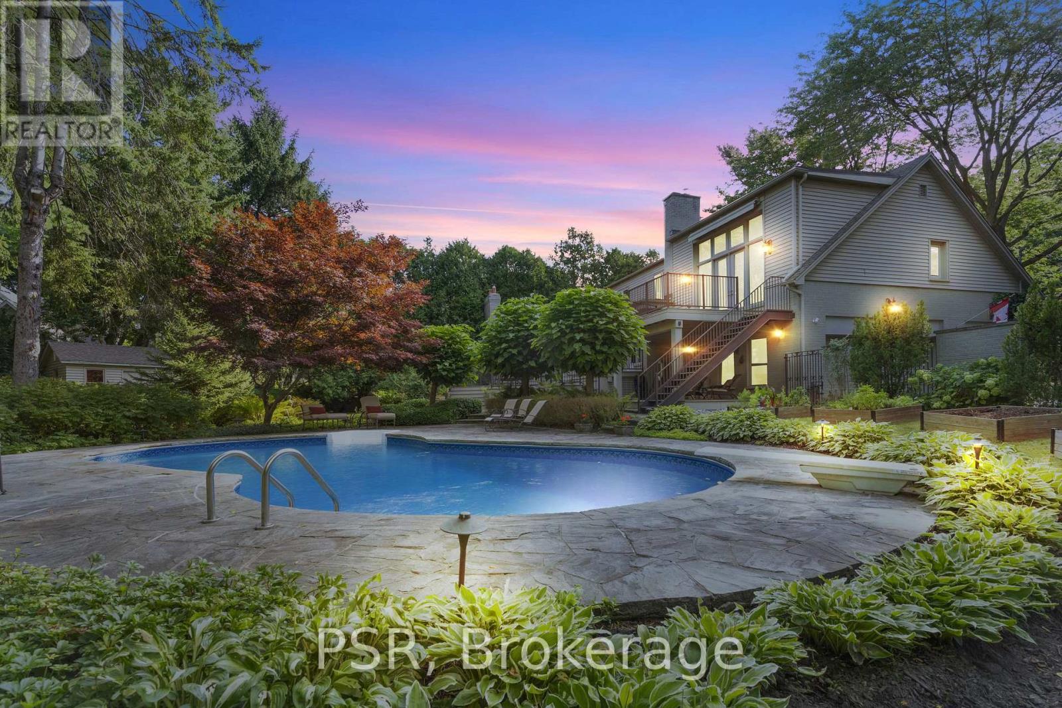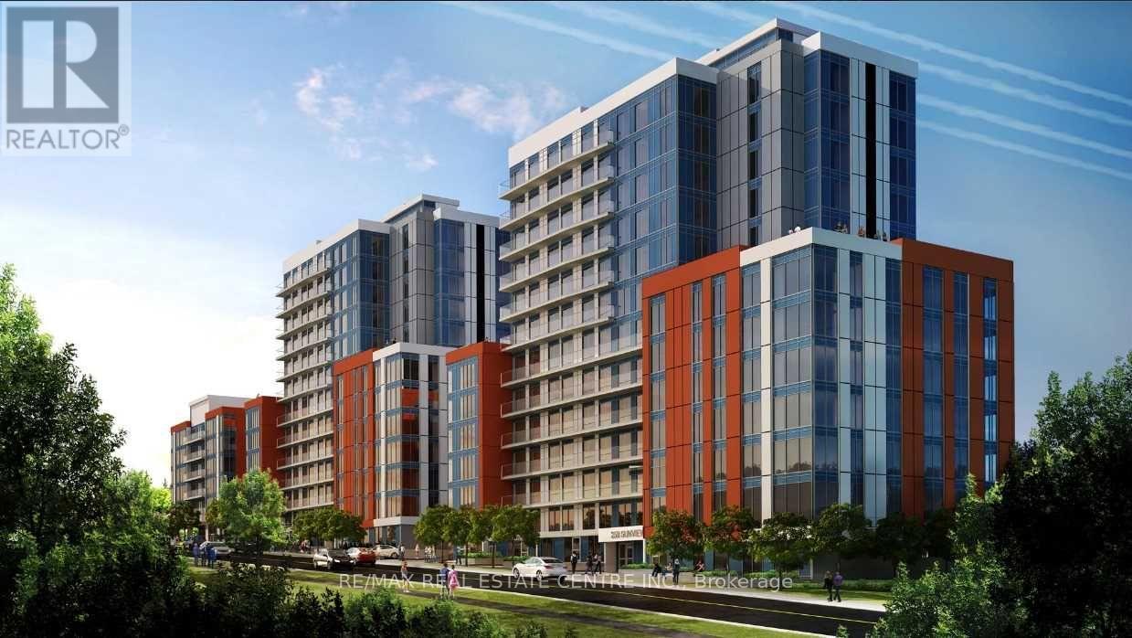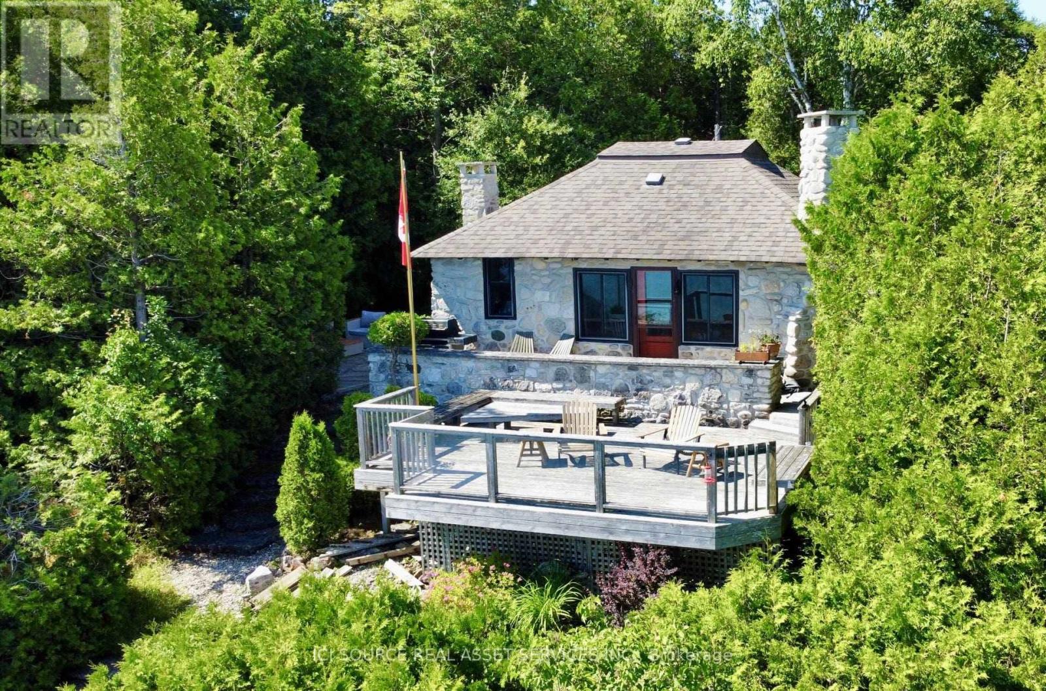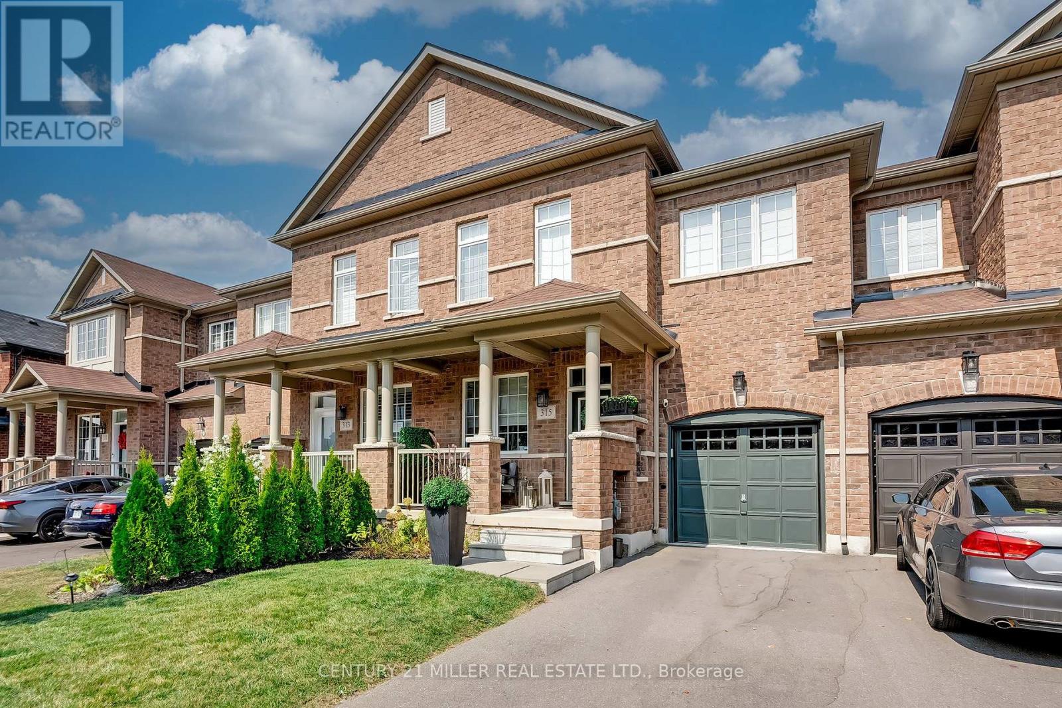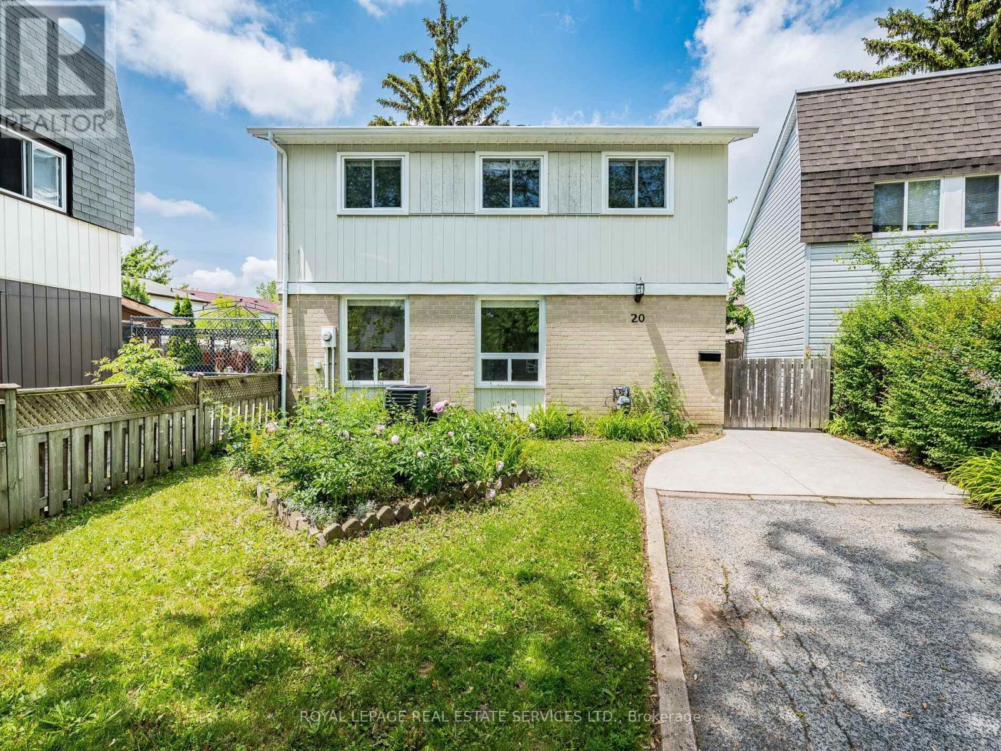427 - 8111 Forest Glen Drive
Niagara Falls, Ontario
Welcome to Mansions of Forest Glen located in Mount Carmel neighbourhood. This lovely unit is ideal for the young couple or retired downsizers that enjoy class and comfort! Updated and renovated with an open plan kitchen featuring new double sink and tap, granite counters with large island and new modern backsplash and newer high end appliances! Gleaming hardwood floors throughout! Bathrooms have been renovated with new vanities and shower door! c/a '23, GE Energy Star French Door Refridgerator with internal water dispenser and advanced water filtration '22, Whirlpool Dishwasher "21. Freshly painted throughout and move-in ready, this suite is sure to please. Exclusive amenities include underground parking, fitness room, concierge, indoor pool, sauna, hot tub, guest suite, storage locker, party room, fitness room all meticulously maintained. (id:56248)
206 - 356 Mcrae Drive
Toronto, Ontario
Charming 1-bedroom condo in The Randolph, a well-managed, boutique building in the heart of Leaside. Thoughtfully designed layout with a kitchen and breakfast bar, perfect for casual dining. Spacious primary bedroom features large double closets and convenient semi-ensuite 4-piece bath. Open concept living and dining room with walk-out to rare sunny balcony. Includes 1 parking space and locker for added storage. Enjoy the beautifully maintained common patio with BBQ and gorgeous gardens, ideal for relaxing or entertaining. Located in a safe, sought-after neighbourhood steps to shops, restaurants, grocery stores, top-rated schools, and everything Leaside has to offer. Walk to the TTC with direct access to the Yonge subway. The new Eglinton Crosstown subway, Laird station is opening soon! A rare opportunity in a quiet, community-focused building! Great schools: Bessborough JK-08 and Leaside 9-12 (id:56248)
2365 Hertfordshire Way
Oakville, Ontario
Welcome to this elegant 4-bedroom, 4.5-bathroom detached home offering over 4,000 sq ft of refined living space in Oakvilles highly sought-after Joshua Creek community. This stunning residence features hardwood flooring throughout, soaring 9-ft ceilings, formal living and dining rooms, a dedicated main floor office/library, and a warm, inviting family room with a gas fireplace. The gourmet kitchen is equipped with stainless steel appliances and includes a bright breakfast area with walk-out access to the backyard deck perfect for family meals and entertaining. Upstairs, the expansive primary suite boasts walk-in closets and a 6-piece ensuite. Three additional spacious bedrooms provide ample room for family or guests. Enjoy the added living space in the finished walk-out basement, ideal for a recreation room, home gym, or additional office space. Additional highlights include a double garage with interior access, extended driveway parking, and a quiet, family-friendly street location. Close to top-ranked schools, parks, trails, shopping, major highways, and public transit this home is ideal for families or professionals seeking comfort, space, and a prestigious address. (id:56248)
289 Indian Valley Trail
Mississauga, Ontario
Nestled in the prestigious Mineola West neighbourhood, this stunning 5-bedroom, 5-bathroomestate sits on a picturesque 125' x 200' lot, surrounded by mature trees for ultimate privacy.Thoughtfully designed and meticulously updated, this home offers a perfect blend of elegance,comfort, and modern convenience.Step inside to a beautifully appointed interior featuring a custom kitchen with luxury appliances, premium finishes, and a layout, ideal for both casual family living and grand entertaining.The home comes with five fireplaces (2 gas and 3 wood including one outdoor) adding warmth and charm throughout. A luxurious primary bedroom boasts a spa-like ensuite, while the additional bedrooms offer generous space for family and guests.Outside, a private backyard oasis awaits, featuring an inground pool, lush landscaping, and a multi-level composite wood deck with integrated stair lighting, perfect for relaxing or entertaining.An attached triple garage and generous driveway provide abundant parking for family and guests.Located within walking distance to top-rated schools, the Credit River, scenic parks, and the GO Station, this exceptional property offers the perfect balance of tranquility and urban convenience. (id:56248)
279 - 258b Sunview Street
Waterloo, Ontario
Excellent Investment..Completely Furnished Apartment By Builders... Ask For Building Feature, Interior Amenities, Outdoor, Rooftop Amenities, Suit Features Suite Kitchen And Many More Details. Internal And External Bicycle Parking...Private Outdoor Lounge Area. Impress Your Clients. Very Near To University Of Waterloo And Wilfred Laurier University Campuses. Buyer Agent Must Verify Details. (id:56248)
60 Isthmus Bay Road
Northern Bruce Peninsula, Ontario
Discover Your Dream Waterfront Cottage This waterfront stone cottage is the perfect blend of rustic charm and modern comforts. The property is located along the shores of Georgian Bay in the Northern Bruce Peninsula. Licensed as a Short-Term-Rental with the NBP Municipality and listed on Air BNB, this cottage offers the option to generate revenue and offset operational expenses. Discover the Timeless Charm of this 1930s Waterfront Cottage. Built in the 1930s, this cottage is a fantastic waterfront location, a quick 2-minute drive from the village of Lion's Head where you will find shopping stores, restaurants, the beach, marina, and hospital. The cottage features beautiful stone floors, pine walls, and ceilings throughout. At the shoreline, you will discover the gem of this property the stone boathouse, an oasis sitting at the water's edge overlooking Georgian Bay. New septic system (2023).New water filtration system (2023).Fiber internet connection. Upload and download speeds up to 1 Gig. *For Additional Property Details Click The Brochure Icon Below* (id:56248)
745 Carpenter Trail
Peterborough North, Ontario
Welcome to this stunning, brand-new, never-lived-in townhouse that perfectly combines modern style with everyday comfort. This beautifully designed home features 3 spacious bedrooms and 3 upgraded bathrooms, all nestled within a bright and open-concept floor plan ideal for families, professionals, or anyone seeking stylish, functional living. The main floor offers a seamless flow between the living, dining, and kitchen areas perfect for entertaining or cozy family evenings. The contemporary kitchen is equipped with upper cabinets, ample counter space, a gas line for cooking, and plenty of storage, making meal prep a breeze. Natural light floods the home through large windows, creating a warm and inviting atmosphere throughout. Upstairs, you'll find laminate flooring in the hallway, modern metal picket railings, and generously sized bedrooms, including a primary suite with its own private ensuite and ample closet space. Step outside to your private backyard, perfect for summer barbecues, morning coffee, or a bit of peaceful gardening. Located in a safe, family-friendly neighbourhood, you'll be just minutes from parks, schools, shopping, and all the essential amenities. Don't miss your opportunity to be the first to call this thoughtfully designed, move-in-ready townhouse your home. It truly checks all the boxes! (id:56248)
45 Wellington Street S
Ashfield-Colborne-Wawanosh, Ontario
Welcome to this beautiful piece of Paradise and experience with this stunning Custom-built Executive home a Luxury living in a place where Cottage life and Dream living meet. Sitting on acre in a quiet area of Port Albert community, this Newer-built Bungalow has everything you may desire in a home from Location to Functionality & Quality finishes. Desirable Open Concept main floor featuring 10 Ft Ceilings, a Spectacular large Gourmet Kitchen with a large Island, Quartz countertops, Top-of-the-Line Stainless Appliances, Pantry, huge Living room, formal Dining, a Focal-Point Fireplace, Engineered Hardwood & Ceramic flooring, absolutely Spectacular Ensuite & Main Bath, Walk-In closet, Laundry and an abundance of natural light. A huge partially finished Look-Out Basement efficiently partitioned with 2 additional Bedrooms and a full Bath roughed-in showcasing Full In-Floor Heating, large Windows, 9 Ft Ceilings, complete Framing, Insulation, Electrical, Plumbing, is awaiting your inspired ideas, artistic vision and special touches to finalize and for maximum enjoyment. Walk out to a relaxing Private Oasis, featuring a huge backyard with beautiful Landscaping, 24x14 Ft Covered Concrete Patio with Glass Railing, Gazebo & Firepit, custom 14x12 Ft Wood Tool Shed, green Fence. Take advantage of an Oversized Triple+ Garage able to accommodate parking for 4 vehicles, Generator, 200 AMP panel, ample asphalt Driveway for lots of vehicles recently completed and more. What an amazing setting, relax and spend a great time with family and friends ! At just a short Walk to beautiful beaches of Lake Huron, you will be astonished by the magnificent sunset, spectacular views and the tranquility this location can offer. Truly immaculate condition & amazing look - don't miss this out. (id:56248)
315 Humphrey Street
Hamilton, Ontario
Stylish townhouse with finished basement backing to greenspace. 2,659 square feet of total living space. Nice view and privacy in backyard. Many attractive features. Hardwood flooring throughout. Upgraded kitchen with waterfall effect quartz counter top on island, back splash, Kitchenaide appliances and eat-in area. Walk-out from the living area down to backyard patio. Nicely finished basement with rec room and 3 piece bath. Second floor laundry room with front load washer and dryer, sink, cabinetry and folding counter. Built-in cabinetry in primary bedroom, closet organizers in all bedrooms. Direct access from the garage to the backyard. Backyard overlooks Grindstone Creek conservation land. Complete package with nothing to do but move in. (id:56248)
3 - 382 Tim Manley Avenue
Caledon, Ontario
Discover this spacious end-unit live/work freehold built by Fernbrook Homes, perfectly positioned at the prime corner of the Tim Manley and McLaughlin Rd. Camber Model with a generous total area of 2,117 Sq.Ft., including 606 Sq.Ft of commercial space, this property offers excellent corner road exposure in the burgeoning Caledon Club community. The living space features three bedrooms and 2.5 baths. The open-concept second level boasts neutral finishes, stainless steel appliances, and elegant granite countertops with a stylish backsplash. Abundant windows and doors provide access to two separate terraces, flooding the space with natural light. Convenience is key with third-floor laundry and a primary bedroom that includes a private balcony. The luxurious ensuite features a glass shower with marble surround, stone countertops, and a walk-in closet. This townhouse seamlessly blends comfort and functionality, making it an ideal choice for modern living. The unit features large window and high ceilings, enhancing the overall ambience and allowing for ample natural light. Access is facilitated by a glass double-door front entrance, which provides an inviting entry point. Additionally, the space is equipped with a two piece, handicap-accessible bathrooms, ensuring compliance with accessibility standards. The flooring is finished with laminate, contributing to modern aesthetic while offering durability and ease of maintenance. This configuration presents an excellent opportunity for various business applications in a high-traffic area. (id:56248)
20 Handel Court
Brampton, Ontario
A delightful home located on a uniquely quiet, beautiful family street. This updated home is warm and comfortable, with its updated kitchen, freshly painted, new flooring throughout, and updated bathrooms, which offer the perfect opportunity to create something truly special. A bright sunlit open concept space combines living, dining and kitchen, flowing nicely together, making it a great place for entertaining family and friends. Three generously sized bedrooms, each with large windows, fill the space with natural light. The finished basement adds valuable living space with a rec room and a full bathroom - ideal for movie nights, guests room, in-law-suit, or a kids' play zone. Whether you love to entertain or not, the wonderful private yard with a covered deck, and fruit trees will add much enjoyment to your everyday living perfect for relaxing, gardening or summer BBQs. 20 Handel Court isn't just a house; it's an opportunity to create lasting memories in a community that will feel like home from day one. Is conveniently located near various amenities, including public transit, Go Transit, the Bramalea bus terminal, Bramalea Mall, schools, and Chinguacousy Park. It's also just minutes away from major highways, making commutes a breeze. This home will surprise you! Notable updates Include: All main and second floor windows 2023, backyard door 2023, upgraded bathroom 2025, new laminate flooring 2025, roof 2016, owned furnace 2016, owned AC 2016, electrical ESA report available. (id:56248)
248 Giddings Crescent
Milton, Ontario
Welcome to this beautifully maintained 4-bedroom detached home in a highly sought-after Milton neighbourhood, offering the perfect blend of comfort, space, and modern style. Ideally located near top-rated schools, parks, shopping, and transit, this carpet-free home features a functional layout with separate living, dining, and family rooms. Ideal for growing families and everyday entertaining. The thoughtfully designed kitchen boasts a combined dining/breakfast area and is upgraded with sleek quartz countertops, providing both functionality and a contemporary feel. All washrooms have also been upgraded with quartz countertops for a cohesive, high-end finish throughout the home. Additional highlights include pot lights throughout the main floor and upgraded hardwood stairs with stylish modern pickets, adding to the elegant aesthetic of the interior. Four generously sized bedrooms, including a spacious primary suite featuring a walk-in closet and a private ensuite washroom. This is a fantastic opportunity to own a move-in-ready home in a family-friendly community. Show with confidence! ** This is a linked property.** (id:56248)




