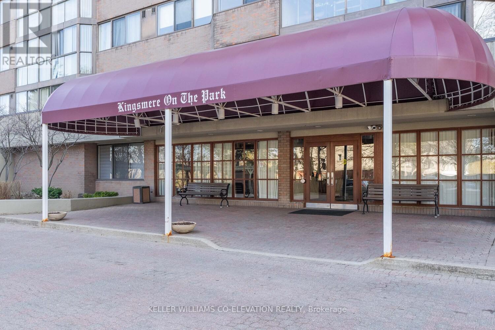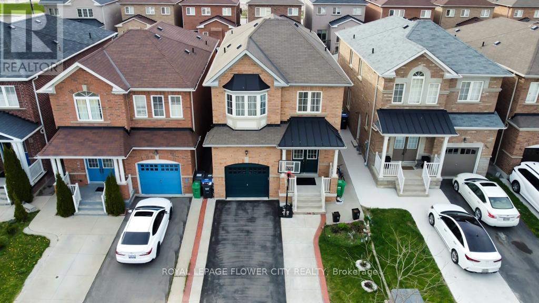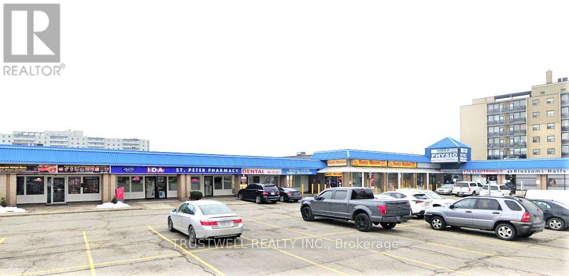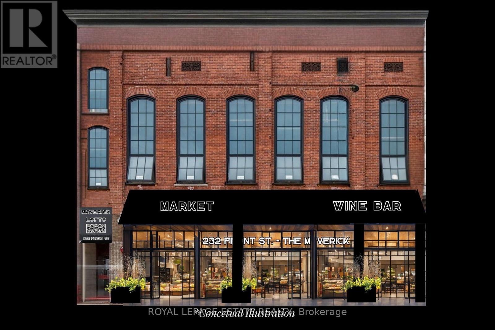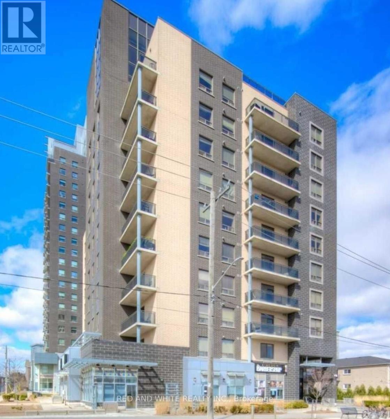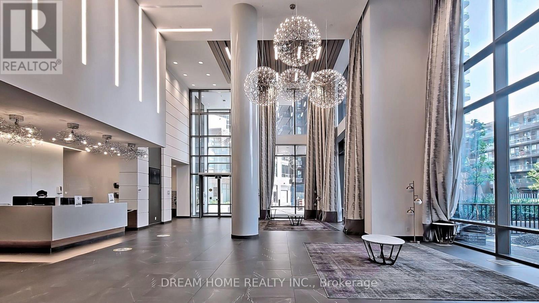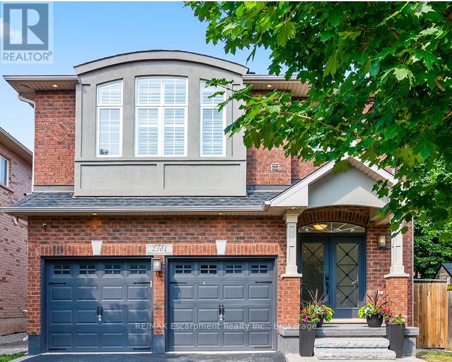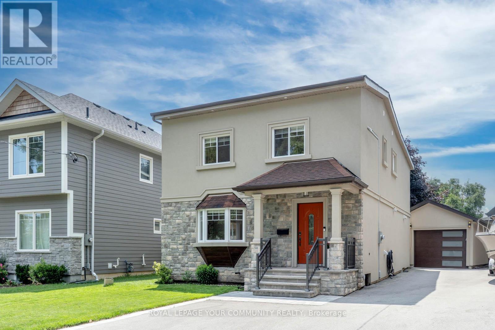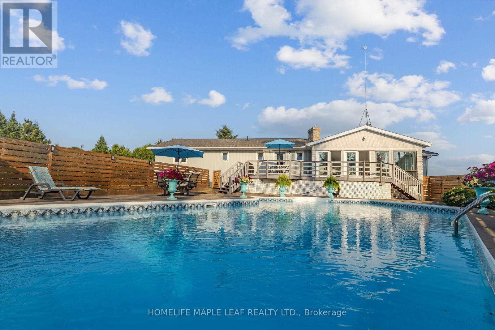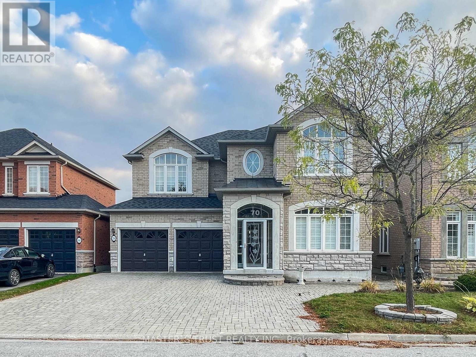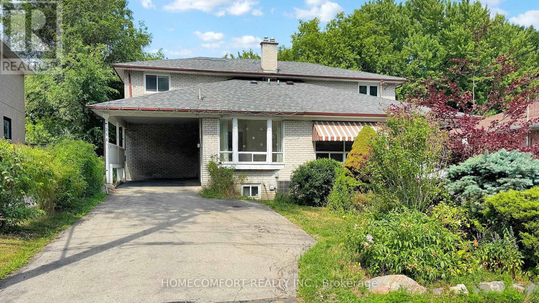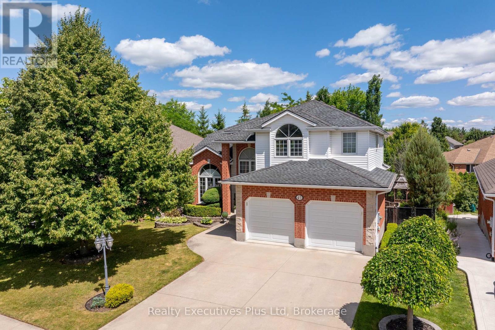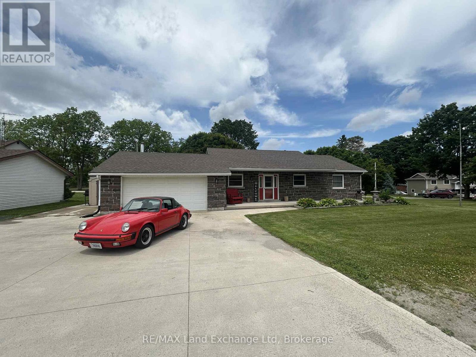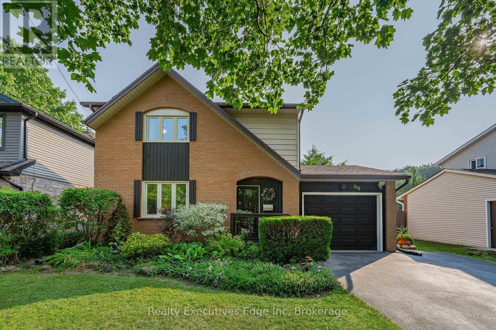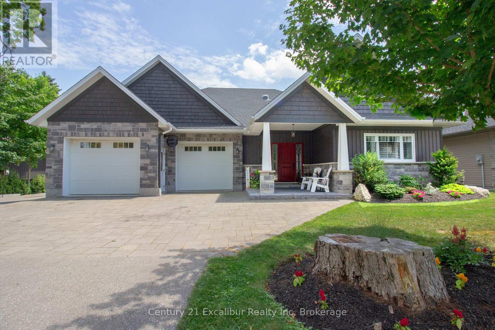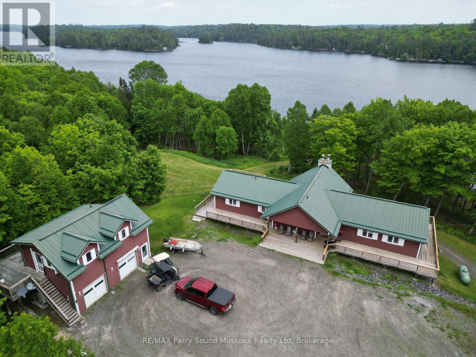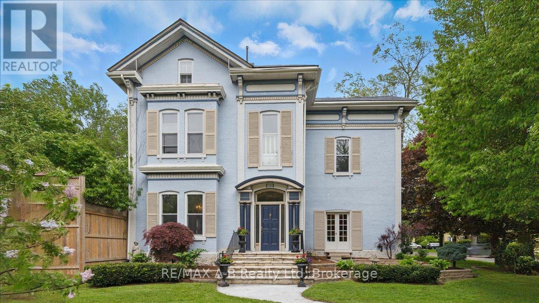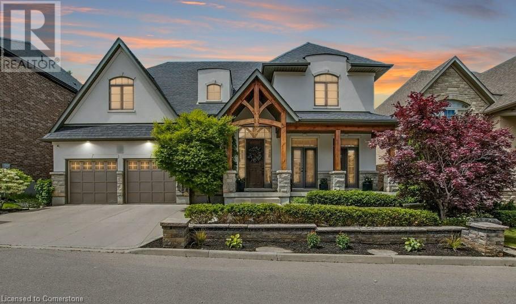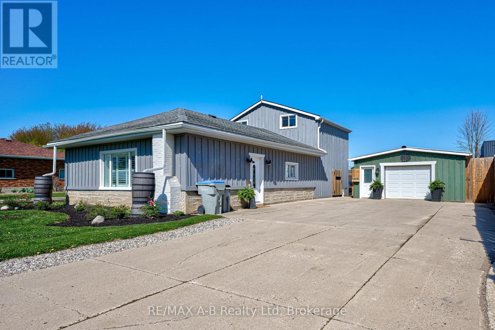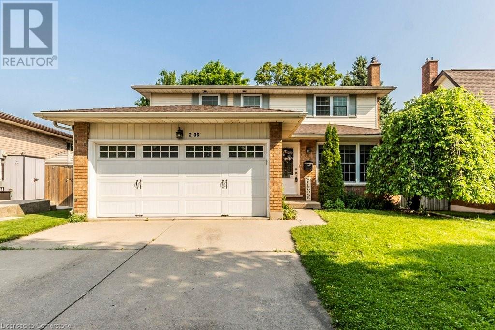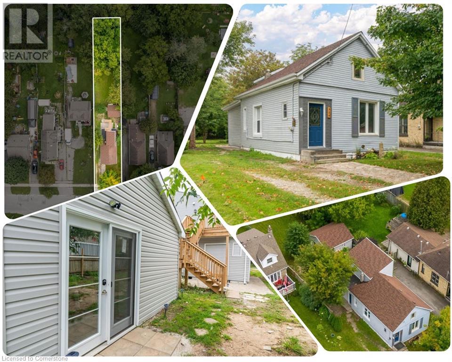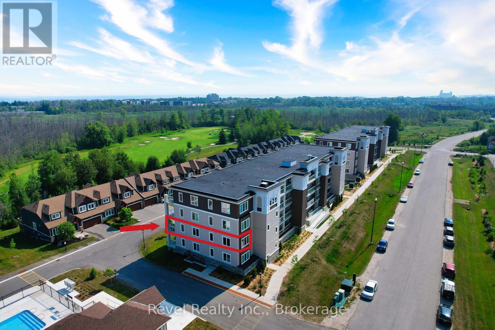1604 - 880 Dundas Street W
Mississauga, Ontario
Imagine sipping your morning coffee while the sun rises over Mississaugas skyline from your 16th-floor condo, where every window frames an east-facing panoramic view. This bright and spacious 2-bedroom, 2-bath suite at Kingsmere on the Park offers nearly 1,000 square feet of open-concept living, complete with a private ensuite, 2 underground parking spots, and a locker. Picture yourself enjoying resort-style amenities, swimming in the indoor pool, unwinding in the sauna, or hosting guests in the party room, then stepping outside to explore nearby trails, Huron Park Rec Centre, community parks, and just minutes to Westdale Mall, Square One, Erindale GO Station, and highly rated schools including Erindale Secondary. A bus stop is right outside your door, and major highways (403, QEW, 401) are easily accessible for commuters. Your ideal lifestyle begins here. (id:56248)
45 Lapp Street
Toronto, Ontario
Incredible find! Detached, 3 bedroom home is renovated and has been meticulously maintained. Move-in ready. Bright, sun-filled home. Spacious rooms. Renovated kitchen with granite counters. Walk-out to patio and backyard. One parking space included plus tenant may apply for street parking permit. Great location with easy access to public transit. Walking distance to Stockyards shopping, grocery stores and many neighbourhood restaurants. Enjoy close proximity to Junction neighbourhood and all that it has to offer without the price tag. Lovely home for a family near schools and parks. Minutes to Highway 400 and 401. Flexible occupancy date. Seeking triple A tenant to enjoy refreshing new rental opportunity. (id:56248)
8 Washburn Road
Brampton, Ontario
The Gore/ Castlemore High Demand Location. Introducing a rare Gem! This spacious 12-year-old Detached home features 4+2 bedrooms, 4 bathrooms, and nearly 3500 sqft of living space(2499 Sq ft above grade as per Mpac) including a rare basement apartment with a separate side entrance. This gem sits on a 30x110ft lot and boasts a double door entry with a bright foyer and 2-pc powder room. The main level offers natural hardwood flooring, a cozy gas fireplace in the family room, and a kitchen with stainless steel appliances, backsplash, and modern cabinetry. The dining area walks out to a concrete backyard patio perfect for entertaining! Upstairs you'll find a hardwood staircase leading to 4 generous bedrooms, including a primary suite with 5-pc Ensuite and walk-in closet. Close to all major amenities, Highways & school. Pot lights surrounding home outside gives an extraordinary look. 2bedroom basement with separate side entrance also have 4 pc washroom. This finished basement can be useful for extended family ,also it can generate extra rental income. Potential for second dwelling unit New Lower Price to Sale. Second legal unit permit is in progress and will be updated as soon as received from City of Brampton (id:56248)
61 Olivewood Drive
Markham, Ontario
End Unit, Plenty of sun light. Renovated From Top To Bottom. Whole House Freshly Painted, Front Porch Enclosed, Interlock Driveway. Finished Bsmt With Rec Room & 2Pc Washroom, Fully Fenced & Landscaped. Large Deck In Backyard, Convenient Location, Steps To Steeles Ave. Public Transit, Shoppers, Walmart, Restaurants, Supermarket, School, Parks nearby. (id:56248)
2503 - 30 Westmeath Lane
Markham, Ontario
!!!Offer Accepted Any Time!!! Priced to sell!!! Beautifully upgraded end unit townhome sitting on a PREMIUM LOT, expertly crafted for both sophistication and everyday comfort. Encompassing 1,190 sq. ft., this residence showcases premium finishes, smart home features, and tranquil outdoor spaces perfect for those who value quality and style!!! The chef-inspired kitchen boasts a luxurious quartz countertop with a matching backsplash and waterfall edge, complemented by a deep single-basin sink!!! Throughout the home, you'll find durable vinyl plank flooring, smart double ring pot lights with customizable day/night settings, and sleek zebra blinds that add a modern flair.!!! Additional upgrades include elegant baseboards, refined shoe molding, and freshly painted interiors, ensuring a truly move-in ready experience!!! Refer to upgrade list for the full upgrade details!!! Convenience meets design with a smart LG washer and dryer, a custom accent wall, and an upgraded chandelier paired with designer pot lights!!! The main bathroom features a contemporary quartz vanity and a frameless LED lighted mirror for a touch of modern luxury!!! Step outside to your private terrace, set on a premium lot backing onto peaceful forestry views!!! The built-in pergola canopy(as is) with patio lights creates an inviting space for relaxing or entertaining!!! Surrounded by lush greenery and open space, this home offers the perfect blend of urban accessibility and natural tranquility!!! Discover the perfect harmony of style, comfort, and convenience in this exceptional town home your upscale sanctuary awaits!!! Walking Distance to Cornell Community Centre, Markham/Stouffville Hospital & VIVA/GO Bus Terminal, Cornell Community Parks, Skate Parks, Baseball Diamonds, Soccer Field & Dog Parks. Mins to Hwy 7, 407, Walmart, Major banks, Markville Mall And Rouge Park Public School, Supermarkets & Restaurants and much more!!! Some pictures are virtually staged!!! (id:56248)
30 Rambler Drive
Brampton, Ontario
Located At Rambler Dr / Kennedy Rd S. High Traffic Area. Corner Plaza. Potential For Mixed-Use Commercial & Residential Condo Redevelopment. Potential To Develop To High Density For Low-Cost Rental House Project. Well Steady Tenants. Seller Is Retiring And Motivated To Sell. Price Drop To $15,999,999 Couple Of Million From The Last Listing. Ideal For Long-Term Investment Or Convert To Low-Rental Project. (id:56248)
232 Front Street
Belleville, Ontario
The Maverick | Downtown Belleville | 8,000 SF of Prime Retail Space. The Maverick is more than a retail space it's the heart of a growing community. With visibility, character, and unmatched potential, this landmark building backs directly onto the Moira River and the scenic River Walk, offering not just a location, but an experience. With up to 8,000 SF of versatile commercial space, this is your chance to shape the future of downtown Belleville. Top Features: >The Maverick is a revitalized heritage building with iconic character. >Design-Ready Space featuring Limestone walls, exposed brick, and open-concept layout. >Indoor/Outdoor Potential with a slick Bi-fold Nanawall system which opens seamlessly onto a future patio space or a market. >In the heart of downtown Belleville and backing onto Belleville's River Walk Trail and public parking. > Full basement available to rent or demise for additional retail, office or storage space. >Flexible Lease Terms tailored to suit a range of business models. > Equity Opportunities - Ownership stake available for select operators aligned with the buildings vision. The Maverick would be ideal for a much-needed grocery market catering to the growing residential base in the downtown core, or a restaurant/wine bar that maximizes its' patio potential and historic charm, or a boutique café, food hall, or an event space. (id:56248)
42 Manhattan Circle
Cambridge, Ontario
Available mid-August for $2,600/month plus utilities, this charming 3-bedroom, 2-bathroom home is located in the highly sought-after Mill Pondcommunity of Hespeler. Situated on a quiet, family-friendly street just steps from river walk trails, top-rated schools, parks, and Hespeler Village,it offers both comfort and convenience. The home features an open-concept main floor with a walkout to a fully fenced backyard, carpet-freeflooring throughout (except the stairs), and bright, spacious living areas, ideal for a small family or professionals. Located just minutes fromHighway 401, its perfect for commuters. A monthly common element fee covers snow removal, road maintenance, and landscaping of sharedareas. Dont miss the opportunity to live in one of Cambridges most desirable neighborhoods. (id:56248)
1105 - 8 Hickory Street W
Waterloo, Ontario
Luxury Penthouse Living in the Heart of Waterloo Fully Furnished & Turn-Key Rental Opportunity. Welcome to this stunning two-level penthouse perched on the top (11th) floor of a modern, upscale building offering over 2,100 sq.ft. of beautifully designed living space, breathtaking sunset views, and unbeatable convenience just steps from both Wilfrid Laurier University and the University of Waterloo. This bright, contemporary 5-bedroom, 5-bathroom suite features soaring 20-ft ceilings in the dramatic two-storey lounge, an open-concept gourmet kitchen with a large island and walk-in pantry, and full in-suite laundry. Four of the generously sized bedrooms come with private ensuite baths, while the fifth opens directly to the expansive two-storey balcony perfect for entertaining or unwinding with panoramic city views. Fully furnished and appliance-equipped, this unit is truly turn-key a rare, hassle-free investment with a premium rental rate already in place. Ideal for student housing or executive rentals. Located in a high-demand area, the building also offers top-notch amenities including a fitness centre, social lounge, underground parking, and secure bike storage. Don't miss your chance to own one of the most unique and sought-after units in Waterloo. Call today to arrange a private showing or request more information. Please note: Some images include virtual staging for illustration purposes. (id:56248)
2 - 26 Wentworth Street S
Hamilton, Ontario
Great Rental Unit on the second floor of a triplex. Large Primary Bedroom plus Den and washroom. Laundry is available in the basement. Perfect for someone looking for quiet space. ** This is a linked property.** (id:56248)
476345 3rd Line
Melancthon, Ontario
Exclusive 19.95 Acres Country Style Home with extra 1 to 2 bedroom bungalow house beside it located just 1 minute from Shelburne town .Presents Forest w/trails and pole lights, River Stream Goes Through The Property(Headwaters Of The Boyne River)on the south side PLUS 3 Large Ponds With A Bridge And Small Island interconnected for all kinds of nature involved. Do you want to stage large parties ?? This is it!!! OR Need large space with 2 shops? Large 49 Feet X 37 Feet Shop For 4 to 5 Cars with your own tool/shop area and large mezzanine, self electrical panel and ceiling/furnace ,concrete is thick for heavy vehicles and some gravel drainage Third structure for Extra Shop/Storage For Landscaping Equipment attached to large shop that can be interconnected. Has newer front gate/door and metal sheeting as well. After work relax at your open nature Rectangular Inground Swimming-Pool, Large Deck Walk Out From Main House Overlooking Your Peace Of Paradise. What Else, Security Cameras Allover Even Inside The Shop. Lots Of Walking Trails Through The Forest and Ponds With some more Light Posts To Walk At Night with kids or alone w/glass of wine. You Will Not See Your Neighbors At All As The Whole Front and all surroundings Of The Property Is Protected With Forest and Nature. Remember The Second Living Quarters, presents 1Bedroom House Full With eat-in Kitchen, Living-room overlooking and walkout to land, Dining-room with large window and large coat closet, Large Bedroom and walk-in closet plus 4 Pcs Bathroom and storage room with another electrical panel (this section is above ground)Walk Out To Your Own deck with endless views of the gardens. Stunning Sunrise scenery. Just an amazing property for large families, work from home or have it all for your-self JUST WOW.Only 2 Minutes to all stores in Shelburne, mechanics, gas stations, Highways, less than an hour to Wasaga Beach, centrally located nearby all but really private from everyone. Only third owner since 1988. (id:56248)
2303 - 56 Forest Manor Road
Toronto, Ontario
Six-Year New 1 Bed + Den 2 Bath Condo Near Don Mills Station at the heart of Emerald City. Beautiful South View of the Greenery and CN Tower From Floor To Ceiling Windows And Large 117 Sqft Balcony. Stainless Steel Appliances and Quartz Counter in Kitchen and Bathrooms. Master Bedroom With 4 Piece-Bathroom Ensuite. Den with Sliding Glass Door Can Be Used As Bedroom or Home Office. Foldable Center Island with Wheels. Oversized Doors Convenient For Moving Or Wheelchair Access. Washer and Dryer Combo. One Parking And One Locker Included. Very Convenient Location Across From Subway And Fairview Mall, steps to TNT and Freshco Supermarket, 3 Minutes To Highway 401, 404 Or Dvp. (id:56248)
2301 Baronwood Drive
Oakville, Ontario
Discover this stunning executive 4+1 bedroom home, perfectly blending timeless design, modern technology, and luxurious finishes to complement your taste for the finer things in life. From the moment you step inside, youll be greeted by gorgeous new hardwood floors throughout, setting the tone for the elegant living space designed with both comfort and sophistication in mind. The newly renovated open-concept main floor showcases a gourmet kitchen complete with a massive quartz island, gas range/oven, and oversized fridge - ideal for culinary enthusiasts. Seamlessly flowing into the family room, this layout is perfect for entertaining, while a formal dining area offers a refined space for special occasions. A convenient mudroom with inside access to the garage adds everyday practicality. Ascend the recently remodeled staircase to the upper level, where youll find four spacious bedrooms. Note the thoughtful updates, including the removal of all popcorn ceilings and the continuation of hardwood floors. The primary suite serves as a private retreat, boasting a spa-like, designer 5-piece ensuite and a walk-in closet. The second, third, and fourth bedrooms are all generously sized and share a fabulous new 4-piece bath. The finished lower level is an entertainers dream, featuring a recreation room, games area, additional bedroom with a double closet, a 3-piece bath, and plenty of storage. Step outside to your own resort-style backyard, complete with a 2020-built Pioneer saltwater pool and waterfall. The professionally landscaped grounds include in-ground irrigation (front only) for effortless maintenance. Located in the West Oak Trails neighborhood, this exceptional home is close to top-rated schools, parks, shopping, and transit, offering the perfect blend of luxury, convenience, and prime location. (id:56248)
11 - 1744 Wilson Avenue
Toronto, Ontario
Welcome to 'The Wilson' - A fully renovated and professionally managed apartment complex in the heart of transit-oriented Black Creek Village. Featuring a highly-efficient and sun-filled studio apartment with everything an urban professional might need. Fully equipped kitchen with a full set of stainless steel appliances, stylish subway tile backsplash and granite countertops. 4-piece bathroom. Pot-lights and designer laminate flooring throughout. Suites at The Wilson offer the best of city living with the convenience of seamless connectivity. Enjoy the ease of public transportation just steps away, and quick access to major highways for everyday travel. Short walk or drive away from shopping malls, providing you with a diverse selection of retail stores, groceries, restaurants and other services to cater to your daily needs. Coin-operated laundry is available in the building. Tenant pays own utilities. Parking is available at $100/m. (id:56248)
45 - 3059 Finch Avenue W
Toronto, Ontario
A SHOW STOPPER! This rare over 2200 sq/ft 5+1 bedroom, 4 Bath 3 story end unit Townhouse feels like a Semi. Backing on to the Humber River Recreational trail, it offers privacy, a lush ravine view, located in highly desirable family-friendly community of Humbermede. Main level welcomes you with the spacious foyer, open concept living & dining area, a stunning kitchen showcases a large island with extended breakfast bar, quartz counter tops, powder room, & walk out to the deck, patio & a Semi-private fenced space backs onto Humber River. Bright & Spacious 2nd level boasts primary Bedroom with luxurious 5 pc en-suite & walk-in closet as well as a family room. 3rd level features 4 generous sized bedrooms & two 4 pc bathrooms. Finished basement includes a bedroom, rec room & a large laundry room. Parking for two, 1 garage & 1 driveway. Steps to the Finch LRT line, TTC bus routes, close to HWYS 400/407/401, community center, parks, trails, reputable schools and just minutes to York University & Humber College. Ideal location for big families, first time home buyers or investors. Updated from top to bottom in recent years, with renovations including new flooring, bathrooms, kitchen, pot lights, and fresh paint throughout. (id:56248)
47 Donald Stewart Road
Brampton, Ontario
This stunning home offers 4 spacious bedrooms, 3 baths, and a 1.5-car garagebecause even your lawnmower deserves its own parking spot. A legal side entrance to the basement opens doors to future income potential, in-law living, or even your personal escape tunnel (we dont judge).Inside, youll love the bright and airy feel with 9-ft ceilings, hardwood floors, and a chef-worthy kitchen topped with sleek quartz countertops. The primary bedroom is a true retreat, featuring a luxurious 5-piece ensuite that feels like your own private spa.Nestled close to parks, top-rated schools, transit, and everyday conveniences, this home is the perfect blend of style, comfort, and practicality. (id:56248)
47 Oconnor Crescent
Brampton, Ontario
Bright and Spacious 3 Bedrooms, 2 FULL Washroom LEGAL Basement with SEPARATE entrance. Key Features:-Brand new stainless steel appliances including dishwasher, water filter and microwave, large kitchen- he/she closets in mater bedroom- Big Windows for plenty of natural light in living area- 1 Car parking available- Laundry available in basement- 1 min walk to bus stops- 10 mins walk to Kids Daycare, Elementary School- 2 mins walk to a beautiful park for children, 2 mins walk to trail- Walkable distance to Walk-in clinic- 10 mins drive/direct bus/train service to Mount Pleasant GO Station (id:56248)
163 Downsview Park Boulevard
Toronto, Ontario
Mattamy-built Modern-styled Freehold 4 Bedrooms Townhouse across the Massive new Downsview Park. Living Space 1,524 Sq.Ft. include 255 Sq.Ft. finished basement area. Ideal Location for Young Professionals and Growing Families. Close To Downsview Subway and Go Train Station to the Union Station Easier. Nearby Amenities include Parks, Trails, Tennis/Basketball Courts, Skate Park, Downsview Sports Centre & Farmer's Market, Local Farm Stand. Quick Access To Hwy 401, Yorkdale Mall, Costco, Humber River Hospital & more. Well-Functioning Home with Newly Painted walls, South Facing Brightness in the Morning and Throughout the Whole Day, High Ceiling, Oak Stairs, Modern Finishes and No Dusty Carpets. The Main Floor layouts an open concept Living/Dining/Kitchen area with Walk-out to the Sunny South-facing Glass Terrace. Clean Quartz countertop Kitchen got Brand New Stove, Refrigerator and Dishwasher. The 2nd Floor has the Two Separated Bedrooms, each with a Closet and sharing the 4pc Bathroom, Many people Love the 2nd floor located Laundry with a Washer & Dryer that will make your Laundry a much Easier Task. The 3rd Floor has the Primary Bedroom that features an ensuite Glass Shower Bathroom, a Larger Closet and Amazing Park View with No Obstructions. And the 4th Bedroom is with the Modern Glass Balcony to the South. Basement floor could be the Recreation Room/Office area with 2pc Bathroom, a Storage, and Walk-out to the 1 Car Garage, which exits to the quiet alley behind, Snow Removal Serviced by the POTL management. Move-in Ready Anytime. (id:56248)
30 Smith Crescent
Toronto, Ontario
"FAMILY LIVING BESIDE QUEENSWAY PARK" ------------------------------> Welcome to 30 Smith Crescent, a beautifully updated family home offering over 2,800 sq ft of finished living space in one of Etobicoke most desirable and family-friendly neighbourhoods. Situated directly across from the green expanse of Queensway Park, this home combines space, comfort, and convenience in a setting ideal for modern living. Upstairs features three spacious bedrooms, including a primary suite with a walk-in closet and a large ensuite bathroom. A second full bathroom provides comfort and ease for family or guests. The main floor is designed for both everyday living and entertaining, with a formal dining room, cozy living room, family room, and a powder room. The bright kitchen opens to a recently finished backyard deck, perfect for summer gatherings and outdoor dining. The fully finished basement adds exceptional flexibility, complete with new flooring, a movie/media room, gym, full bathroom, bedroom, and kitchenette ideal for extended family, guests, or potential rental income. Outside, enjoy direct access to Queensway Park: baseball diamonds, playgrounds, tennis courts, and skating ring in the winter, right at your doorstep. Located in a top-ranked school zone and within walking distance to Costco, grocery stores, restaurants, and cafes, this home also offers quick access to both the TTC Subway and GO Train. Recent updates include a modern stucco and stone exterior, and a newly built 1.5-car garage with attic storage, and EV- ready. 30 Smith Crescent offers the best of suburban space and city convenience. Your next chapter begins here. (id:56248)
560 15 Concession Road W
Tiny, Ontario
Welcome to 560 Concession Rd 15 W a beautifully renovated dream home that combines modern luxury with cozy cottage charm, just 3 minutes from the beach. Nestled on a private 1-acre lot in the heart of Tiny, Ontario, this property offers the perfect balance of comfort, style, and nature. As you arrive, the brand-new oversized circular driveway and spacious 3-car garage create an immediate sense of elegance and convenience. Step inside to an open-concept bungalow filled with natural light, featuring 4 spacious bedrooms and 2.5 luxurious bathrooms on the main floor. The living room is warm and inviting with a fireplace perfect for cozy evenings, while the attached sunroom provides a peaceful spot to relax all year round. The fully finished basement with a separate entrance includes an extra bedroom and full bathroom, offering flexible options for guests, in-laws, or rental income. But the real highlight is outside your own private resort awaits with a stunning in-ground pool, fully fenced and surrounded by a large deck ideal for entertaining, sunbathing, or enjoying family time. Whether you're hosting weekend BBQs or enjoying quiet swims under the stars, this space brings vacation living right to your backyard. A separate, fully equipped workshop adds even more functionality for hobbies, storage, or creative projects. Located in a quiet, family-friendly neighborhood near scenic trails, parks, and sandy beaches, this home is your gateway to year-round relaxation and adventure. Whether you're looking for a forever home, a weekend escape, or a smart investment, this one truly has it all. Don't miss your chance to own a slice of paradise in Tiny. (id:56248)
1202 - 9255 Jane Street N
Vaughan, Ontario
Come discover stylish condo living in this beautifully maintained 1,131 sq/ft Aquamarine model at prestigious Bellaria Tower 4. This bright and spacious 2-bedroom, 2-bath suite offers a functional open-concept layout with a generous living and dining area, ideal for both relaxing and entertaining. The modern kitchen features granite countertops, a breakfast bar, and stainless steel appliances. Diagonally laid flooring enhances the flow and makes the suite feel even larger and more open. Primary bedroom includes a walk-in closet and a 4-piece ensuite, while the second bedroom is perfect for kids, teenagers, guests, or a home office. Enjoy convenient ensuite laundry, tall ceilings, and a private balcony with clear views. Includes 2 underground parking spots an extremely rare find in Tower 4 plus a locker for extra storage! (id:56248)
3702 - 5 Buttermill Avenue
Vaughan, Ontario
Students Welcome, 3 Bedroom 2 Baths 950 Sqf Plus 170 Sqf of Balcony With Unobstructed Views, Step To VMC Subway Station, Smartcentres Bus Terminal, Landmark Tower Of The New Vaughan Metropolitan Centre, 1 Parking Space, 1 Locker. Rooftop Terrace, Party Room, 24/7 Concierge, Golf & Sports Simulator. /// One Parking Space and One Locker. Stove/Cooktop, Oven, Dishwasher, Fridge, Microwave, Washer/Dryer. 1 Gigabit High Speed Internet Included. (id:56248)
283 Baker Hill Boulevard
Whitchurch-Stouffville, Ontario
Welcome to 283 Baker Hill Blvd a beautifully upgraded detached home in one of Stouffville's most desirable and family-oriented communities. Thoughtfully designed and impeccably maintained, this residence sits on a premium ravine lot, backing onto a lush forest that offers rare privacy and year-round natural beauty a highly sought-after builder upgrade. The home features over 3000 sq ft living space above ground, four spacious bedrooms, each with access to a bathroom, offering comfort and convenience for every family member. An additional main floor office provides the perfect space for remote work, study, or creative pursuits, tucked away for privacy without sacrificing flow. Enjoy the airy elegance of 10-foot ceilings on the main floor and 9-foot ceilings upstairs premium upgrades that create an open, light-filled atmosphere throughout. The layout is smart and functional, ideal for both everyday living and entertaining. Hardwood flooring spans the entire home, paired with a modern kitchen featuring stainless steel appliances, generous cabinetry, and a central island that brings the family together. Large windows along the back of the house frame sweeping ravine views and let natural light pour in, while the look-out basement with above-grade windows offers a bright, welcoming foundation for future expansion. Located in a peaceful, well-established neighborhood known for its strong sense of community, this home is close to top-rated schools, parks, and local amenities. Families will love the safety, quiet streets, and friendly atmosphere. Daily needs are within minutes, with Walmart, Longos, No Frills, and Shoppers Drug Mart nearby. Highways 404 and 407 and the Stouffville GO Station offer easy commuting options. More than just a house, this is a home built for connection, comfort, and lasting memories. Come and experience 283 Baker Hill Blvd where thoughtful upgrades meet a lifestyle of ease and natural charm. (id:56248)
14 Thorny Brae Drive
Markham, Ontario
* Welcome To A Truly Remarkable ,Renovated, Exceptional Residence!* Tucked Away On A Premium Street In Prestigious, Desirable, Royal Orchard Golf Course Magnificent Community!*A Quiet, Exclusive Location Within A Community Renowned For Its Mature Trees, Scenic Walking Trails, & Prestigious Golf Course Surroundings* This Is More Than A Home , Its A Refined Lifestyle, Crafted For Those Who Appreciate Beauty, Comfort & Excellence*Meticulously Renovated Interior & Exterior* This Home Offers A Seamless Blend Of Modern Luxury, Timeless Elegance & Thoughtful Design*From The Beautifully Crafted Interlock Driveway To The Solid Front Entrance Door, Every Detail Echoes Of Quality & Style*Step Inside To Discover Designer Selected Hardwood Floors That Flow Gracefully Throughout The Main & Upper Level, Elegant Crown Moulding, Smooth Ceilings & Pot Lights Enhance The Sophisticated Ambiance*The Heart Of The Home Is A Modern, Sleek Kitchen Featuring High-End Built-in Bosch S/S Appliances, Stunning Quartz Countertops, Custom Backsplash, Pantry*The Bright Sun Filled Eat-In Breakfast Nook Offers Sliding Doors That Opens To The Beautifully Landscaped Backyard Garden, Creating A Perfect Space For Casual Dining Or Morning Coffee* The Open-Concept Layout Extends Into A Cozy Yet Spacious Family Room With A Gas Fireplace & Oversized Windows That Flood The Space With Natural Light*The Living & Dining Flow Effortlessly, Offering The Ideal Setting For Both Entertaining & Everyday Luxury Living*Generous Size Bedrooms Offer Hardwood Flooring, Contemporary Finishes & An Inviting Atmosphere*The Attention To Detail, Quality, Workmanship Are Evident At Every Turn*Finished Basement Offers An Additional Level Of Living Space, Perfect For Hosting Gatherings, Movie Nights,Plumbing Set-Up For An Additional Kitchen*Top-Rated Schools Easy Access To Transit, Future Subway With Approved Stop At Yonge/Royal Orchard, Currently 1 Bus To Finch Station & York Uni Making It An Exceptional Place To Call Home !* (id:56248)
5303 - 225 Commerce Street
Vaughan, Ontario
Brand-New Luxury Condo Never Lived In! Stunning 1+1 bedroom suite on the 53rd floor with breathtaking views! The enclosed den is perfect as a second bedroom, guest room, or private office. Featuring 9 ceilings, laminate floors throughout, and an open-concept layout that balances style and functionality. The modern kitchen offers stainless steel appliances, quartz countertops, a pantry, and slab backsplash. Enjoy top-tier amenities: state-of-the-art gym, party room, 24-hr concierge, bike storage, free Wi-Fi in amenity areas, and much more. Unbeatable location steps to VMC subway, Viva transit, Hwy 400, shops, restaurants, parks, and schools. Partially furnished or unfurnished options available. Move in and experience upscale urban living at its finest! (id:56248)
14 - 9621 Jane Street
Vaughan, Ontario
Rare Find and Exceptional Value! Executive Townhome In Heart Of Maple. Bright And Spacious With 9 Ft Ceilings, 2 Bedrooms, 2 Full Bathrooms, Beautiful Quartz Kitchen With Breakfast Bar And Stainless Steel Appliances. Walk-Out To Balcony From Living Room And Walk-Out To Balcony From The Primary Bedroom. Ensuite Laundry On the Upper Floor For Convenience and Private Single Garage Parking. Excellent Move-In Condition With Lower Monthly Home Expenses With Owned Water Tanks. Close To 400, 407, Public Transit, Wonderland, Vaughan Mills & Other Amenities. OWNED Water Tank! Low Cost Home Ownership! (id:56248)
128 Kingsbridge Circle
Vaughan, Ontario
One-of-a-Kind Renovation in Prime Thornhill Location! Welcome to this beautifully renovated 3-bedroom family townhome (Approx 2000 SF), perfectly situated in a highly sought after Thornhill Neighbourhood. From the moment you arrive, the upgraded concrete driveway sets the tone for the exceptional design and care found throughout the home. The high end renovation cost was over $300,000 which includes all new Electrical and plumbing. Step inside to a sun-filled, open-concept main floor featuring 9' ceilings, elegant hardwood flooring, custom panelled walls, and a built-in shelving unit. Enjoy the convenience of main floor laundry, direct access to the garage, and a stunning modern kitchen complete with an oversized breakfast bar, quartz countertops & backsplash, pot drawers, pantry, and walkout to a private patio in fully fenced yard-ideal for outdoor entertaining. The spacious family room is perfect for gatherings, offering both comfort and functionality for everyday living. Upstairs the primary bedroom features a spa like ensuite with heated floors. Downstairs, the fully finished basement is a true showstopper, boasting a temperature-controlled wine cellar with a 750-bottle capacity - a dream for wine enthusiasts. This exceptional home is close to top-rated schools, parks, shopping, dining, public transit, and just minutes from Highway 407, offering ultimate convenience for families and commuters alike. Don't miss your chance to own a truly unique home in one of Thornhill's most desirable Communities!! (id:56248)
50 Faust Ridge
Vaughan, Ontario
4 Years New Spacious Valens Model By Mattamy Homes In Prestigious New Subdivision Of Kleinburg! Roomy 3 Beds & 3 Baths &Main Flool Office!2,445 Sq.Ft. Of Living , Hardwood Floors Modern Kitchen W/Upgraded Cabinets/Central Island/Granite Counter! Open Concept Layout W/9Ft Ceilings!Main Floor Office, Master Bedroom Features O'sized W/In Closet, 4 Pc Ensuite W/Bath Tub & Shower! 2 Car Tandem Garage! Premium Lot, Fenced Backyard.Extras:Beatiful Full Windo.w Cover (id:56248)
70 Brass Drive
Richmond Hill, Ontario
Luxurious Living On Rolling Ravine Community In Jefferson!3121 sqft as MPAC. Almost 5000 Sqft Of Living Space. Functional layout. This Beauty Features: Stone interlock front drive way and back yard. Low maintenance for you. Enclosed Front Porch, Granite Foyer, Maple Hardwood Floor Through-Out, Coffered Ceiling In Dining With Built In Lighting, Custom California Shutters, Kitchen Has Granite Counter, With Extra Cabinets, Full Pantry, Open To Above 20ft high ceiling family room filled with natural lights + Fireplace, Built-In Shelves, Main Floor Office. Walking distance to super market , pharmacy , bank and grocery store. top Richmond Hill High School. Excellent elementary school (id:56248)
796 Grandview Drive
Oshawa, Ontario
Step into this beautifully maintained home that offers the perfect blend of comfort, functionality, and space inside and out. Nestled in a sought-after, quiet family neighbourhood, this property is ideal for families, entertainers, and multi-generational living. Enjoy your very own backyard retreat featuring a large, fully fenced private yard in-ground pool, perfect for summer fun, relaxation, and entertaining. Detached heated and insulated garage or man cave, with its own electrical panel. Step into the heart of the home - the main floor boasts a bright open-concept kitchen and living area, seamlessly designed for modern living. The updated kitchen (2020) features ample counter space, quartz countertops, stainless steel appliances, modern backsplash and ample of space for cooking. Downstairs, you will find a fully finished in-law suite, complete with a private entrance, kitchen, living space, bedroom, and bathroom, perfect for extended family, guests, or rental income potential. Oversized driveway offering ample room for multiple vehicles. This home has been handled with pride! Pool Liner (2024), Garage Roof (2024), Washer/Dryer (2024), Owned HWT (2022), AC (2017), Basement Kitchen (2017). This home is minutes from the 401, grocery stores, schools, local parks and bus routes. Owner occupied home, no existing tenants. (id:56248)
6 - 30 Buddleswood Court
Toronto, Ontario
A Full Basement 1 bedroom end unit townhome located in the heart of Agincourt. This includes Hydro, water, and Internet. Also, one parking spot is included on the driveway Steps to TTC, Supermarket, School, Bank, Park. (id:56248)
801 - 99 John Street
Toronto, Ontario
PJ Condo Located In The Heart Of Entertainment District. 9 Feet High, Perfect Street View. Close To Financial District. Steps To Cn Tower, Rogers Centre, Toronto's Best Restaurants & Shops. Luxurious Outdoor Swimming Pool, Hot Tub & Sun Decks, Outdoor Terrace With Bbq Area, Multi-Purpose/ Party Room With Kitchenette & Bar, Private Dining Room, Business Centre, Fully Equipped Fitness Centre, Serene Yoga Room & 24Hr Concierge. (id:56248)
288 Woodsworth Road
Toronto, Ontario
Location! Location! Excellent Location! Rare to find Beautiful and Bright & Spacious 4 Bedroom/3 Bathrooms with Great Layout Semi-Deatched Located At York Mills/Leslie. Fantastic Opportunity To Live in Prestigious - C12 "St. Andrew-Windfields" Community.. High Ranking School Zone Including Dunlace Ps, Windfields Jh, York Mills Ci. Steps Away From Bus Stop W/Direct Bus To York Mills Station. 2 Minute WalkTo Oriole Go Station. A few minutes walk away to the Leslie Subway Station. Really Good Neighbourhood. Huge Carport and Driveway Can Park 4 Cars. Good Chance for first buyer and investor. Must See! (id:56248)
505 - 18 Maitland Terrace
Toronto, Ontario
Experience stylish urban living in this beautifully designed 1-bedroom condo featuring a highly functional layout and expansive window showcasing stunning city views. Finished with high-quality materials throughout, this suite boasts elegant laminate flooring and a modern kitchen equipped with stainless steel appliances and a granite countertop. Located just steps from Wellesley Subway Station, University of Toronto, Toronto Metropolitan University (formerly Ryerson), Toronto General Hospital, shops, restaurants, grocery stores, and banks. Building amenities include 24-hour concierge, fully equipped fitness Center, lounge, tea room, yoga studio, and pool. (id:56248)
4201 - 70 Temperance Street
Toronto, Ontario
Stunning 2 Bed + Den, 2 Bath Condo in Toronto's Financial District with Iconic City Views! Bright & functional 708 Sq Ft layout featuring 9' ceilings, floor-to-ceiling windows & modern finishes throughout. Open-concept living/dining area with integrated kitchen appliances, stone countertops & laminate flooring ideal for entertaining or working from home. Primary bedroom includes 3-pc ensuite & double closet. Small study offers flexible use as office. Walk out to an oversized balcony (1.38m x 6.24m) with breathtaking, unobstructed views of Nathan Phillips Square & City Hall. Top-Tier Amenities include Fitness centre, spin & yoga studios, virtual golf w/ putting green, boardroom & more. Currently tenanted possession available end of August. Unit will be professionally cleaned post-tenancy. It is a great opportunity for end users and investors alike (id:56248)
45 Fieldstone Road
Guelph, Ontario
Nestled in one of the city's most prestigious communities, this Custom Built Carson Reid Home is your Forever Home!! A one owner home for 30 years tells you everything you need to know about this most sought after southend neighbourhood. Located on a forested lot with magnificent views from every vantage point. The outdoor living space is second to none! With kidney shape inground pool, gazebo, two-tiered wood deck and concrete patio offer an oasis of relaxation and wonderful memories for your family and friends. There is potential for an in-law suite with walk-out to the pool level, which offers a 4 pc bath, rec room and plenty of room for bedrooms and kitchen. The main level showcases a combo living / dining room, with updated cabinetry in the kitchen and breakfast nook that overlooks your magnificent backyard and large family room with gas fireplace. There are 3 spacious bedrooms on the upper level, with master ensuite and loft which is presently being used as an office, but could be used as a den, or exercise room with great views as well of the treed lot. A rare find in the city of Guelph and a wonderful place to raise your family for next 30 years !!! (id:56248)
1041 Main Street
Howick, Ontario
Welcome to your dream home at 1041 Main St in Wroxeter! This stunning residence offers the perfect blend of comfort and functionality, making it an ideal choice for families and entertainment enthusiasts alike. Key Features: Main Floor Living: Enjoy the convenience of main floor living, providing easy access to all essential areas of the home. Dog-Approved Fenced Yard: A spacious, fenced yard perfect for your furry friends to roam and play safely. Entertainment Ready: The expansive basement rec room is pre-wired for surround sound, creating the ultimate theater experience for movie nights and gatherings. Spacious Accommodations: With 4 generously sized bedrooms and 2.5 baths, there's plenty of room for everyone to relax and unwind. Attached Garage: Conveniently park your vehicles or utilize extra storage in the attached garage. Outdoor Oasis: The concrete covered patio leads to endless possibilities, making it the perfect spot for relaxation and outdoor entertaining. This home is not just a residence; its a lifestyle. Don't miss the opportunity to make it yours! Schedule a viewing today to experience everything 1041 Main St has to offer. (id:56248)
212 Edinburgh Road N
Guelph, Ontario
Welcome home to your beautiful urban oasis. Nestled in a mature neighbourhood, close to all amenities you will find this little paradise with your own secret garden in the city. This home has been lovingly maintained and updated in the last 10 years for its new occupants including all new patio, driveway, furnace, central air conditioner, water heater, windows, aluminum soffits, and the upstairs bathroom was renovated. This cozy, three bedroom, detached home has not been available in nearly 30 years! Upon entering this home you will be welcomed into a foyer with a two-piece powder room and access to your main floor living room with a large window that provides an abundance of light. Just off the living room is the formal dining room with a large patio slider that leads directly to your own solarium perfect for the botanist in you to have your own plant solarium. Located directly adjacent to the formal dining room is the kitchen with new countertops, and a centre sink below a window that provides direct views into your huge tree, and garden filled backyard. This backyard is every outdoor lovers dream. Complete with large shady trees, multiple gardens, and plenty of room for entertaining, this yard will be where you'll want to spend all your time. Once you head upstairs you will be pleased to find three generous sized bedrooms, as well as a bright four-piece bathroom. The basement has a second family room with a cozy wood burning fireplace, a large laundry room and a three-piece washroom. This home also has a large attached garage, and a four car driveway, perfect for hosting large gatherings. This is a home you don't want to miss! (id:56248)
566 St. Patrick Street E
Centre Wellington, Ontario
The Perfect Blend of Comfort, Style & Space! Welcome to your dream home on a quiet, beautifully landscaped lot, where every detail has been thoughtfully designed for comfort, style, and functionality. Whether you're a car enthusiast, hobbyist, or simply need space to grow, the attached 5-car garage offers incredible versatility ideal for storing vehicles, tools, toys, or even creating your own workshop. There's also plenty of extra parking for guests, trailers, or RV - no compromises on space here and built to last, using superior ICF construction. Inside, you'll fall in love with the bright, open-concept layout where vaulted ceilings and large windows fill the space with natural light. The heart of the home is on the main floor, offering easy, stair-free living that's perfect for all ages and stages. With everything at your fingertips, main floor living here means maximum comfort and convenience without sacrificing style. Step out onto your covered deck from the main level and enjoy a truly amazing outdoor living space, complete with peaceful views and plenty of room to relax, dine, and entertain - rain or shine. Downstairs, the fully finished walkout basement features a very spacious accessory apartment with its own entrance, full kitchen, bathroom, living area, and generous bedrooms. Whether you're hosting extended family, accommodating in-laws, or creating a private rental suite, this space offers flexibility and comfort that feels more like a second home than a basement. All of this is nestled on a quiet street, just minutes from the shops, restaurants, and charm of downtown Fergus. This is more than a house, its the lifestyle you've been waiting for. (id:56248)
1990 North Road
Parry Sound Remote Area, Ontario
Spectacular Wilderness Retreat Over 400 Acres with Shoreline on Memesagamesing Lake. An extraordinary opportunity awaits in Hardy Township, within the unorganized district of Parry Sound. Over 400 acres of pristine land, bordering thousands more acres of Crown Land. This rare property offers unmatched privacy, tranquility, and adventure. Boasting more than 2,000 feet of shoreline on the stunning Memesagamesing Lake, the land is home to the historic Guelph Hunt Camp, established in 1936. Stewardship of the environment is a priority here, with 402 of the 405 acres enrolled in the Managed Forest Tax Incentive Program. A modern six-bedroom, three-bathroom lodge, constructed in 2006/2007, serves as the heart of the property. The lodge features expansive wrap-around decks perfect for soaking in panoramic views and peaceful sounds of nature. The great room offers a striking stone fireplace, and the chefs kitchen is built for both function and entertaining. 40 x 30 lower-level games room: Ideal for entertainment regardless of the weather. Envision this property as a private family compound, an exclusive recreational retreat, or a potential resort development, the possibilities are boundless. Additional features include: A separate apartment above a detached double garage, ideal for live-in property management. Two drive sheds: Storage for equipment, recreational vehicles, and tools. Lakefront gazebo: A serene spot to unwind at the waters edge. The 34 x 24 heated workshop/garage (Building #6): Fully equipped for year-round. Outdoor wood furnace: Provides heat to three buildings. 19 x 9 screened-in porch is perfect for bug-free evenings outdoors. Access to WMU47 hunting grounds and winter is just as enchanting as summer here. Enjoy solid ice fishing, with OFSC snowmobile trails nearby. Properties of this caliber are incredibly rare. Don't miss your chance to own a piece of Northern Ontario's finest wilderness. (id:56248)
126 John Street N
Stratford, Ontario
Welcome to this distinguished century home, rich with character and cultural heritage, nestled in one of Stratford's most desirable neighbourhoods. Once a charming bed and breakfast, this prominent residence has graciously hosted many actors of the world-renowned Stratford Festival, echoing a legacy of warmth, elegance, and hospitality. From the moment you step into the grand front foyer, the impressive staircase sets the tone for the craftsmanship and timeless charm found throughout. The expansive great room, filled with natural light, opens through classic French doors onto a picturesque stone patio - the perfect spot to enjoy your morning coffee or greet guests. The main level also boasts a cozy sitting room, an elegant formal dining room, and a spacious kitchen with a large walk-through pantry and original swinging door - a nod to the homes storied past. Upstairs, the second floor reveals a blend of old-world charm and functionality, featuring the original maids quarters with a den and bedroom, a 3-piece bath, and a private staircase. You'll also find three additional generous bedrooms, including a primary with ensuite bath featuring a vintage clawfoot tub. The main 4-piece bathroom includes a second clawfoot tub and a rare high-tank, pull-chain toilet - an exquisite detail for heritage enthusiasts. The third floor offers incredible flexibility with two additional rooms that can serve as bedrooms, offices, or creative spaces, plus a large family room and two storage rooms. Outside, the home is equally impressive. The landscaped backyard is a private retreat, complete with a professionally opened inground pool, ideal for entertaining or summer relaxation. A detached two-car garage and durable metal roof round out the many features of this exceptional property. Whether you're drawn to its history, space, or Stratford's vibrant arts scene, this home is truly a rare opportunity to own a piece of the city's cultural fabric. (id:56248)
12-258 Edgewater Crescent
Kitchener, Ontario
Beautifully designed home backing onto serene forest. Thoughtfully crafted with premium finishes, this stunning home offers the perfect blend of elegance and comfort. A professionally landscaped front yard and a timber-accented front exterior set the tone, while multiple walkouts lead to a large deck with sleek glass railings, all overlooking a peaceful forest backdrop. Inside, rich hardwood plank flooring flows throughout the majority of the home, complemented by soaring 9' ceilings on both the main and upper levels. The expansive great room is a showstopper, featuring floor-to-ceiling windows that flood the space with natural light and frame the striking gas fireplace. The perfect gathering spot for family and friends. At the front of the home, a charming room ideal for dining, reading, or quiet conversation opens to a covered porch through elegant French doors. The chef-inspired kitchen is the heart of the home, boasting an 8' island, stainless steel appliances, stone countertops, and a spacious cupboard pantry. A powder room, private office, and inside entry from the garage (2 new garage door openers) — which includes an electric car charger out front — complete the main floor. Upstairs, a built-in library with a Juliet balcony overlooks the great room below, creating an airy, open feel. This level also features a convenient laundry room, a stylish five-piece bathroom, and three bedrooms, including a luxurious primary suite with its own Juliet balcony, walk-in closet, and a spa-like ensuite retreat. The unfinished walkout basement—with a dry ice rink—awaits your personal vision, offering access to a private patio backing onto picturesque forestry. Ideally located close to scenic trails, shopping, and major highways, this home seamlessly combines natural beauty with modern-day convenience. (id:56248)
3963 Road 111
Perth East, Ontario
Welcome to this delightful two-storey home situated on a generous lot just one minute from Stratford, Ontario. Offering the perfect blend of rural charm and modern convenience, this property is ideal for families, hobbyists, or anyone seeking to escape the city limits! The main floor boasts a bright living room, a spacious kitchen and dining area, and an updated 5-piece bathroom. Two main floor bedrooms include a large primary suite with abundant closet space and direct access to the back deck, perfect for morning coffee or evening relaxation. Upstairs, you'll find a spacious third bedroom, a versatile office or den, and a deep storage closet for all your extras. Outside, the fully fenced backyard is your private retreat, complete with a garden shed, a large deck for entertaining, and a cozy firepit area. For the hobbyist, the impressive 20' x 50' detached garage/workshop is heated, cooled, and ready for year-round use. Don't miss your chance to own this unique property offering space, flexibility, and proximity to all the amenities of Stratford, Ontario! (id:56248)
236 Rittenhouse Road
Kitchener, Ontario
This beautifully maintained 2-storey home offers the perfect blend of comfort, quality, and style. Featuring stunning hardwood floors throughout both the main and second floors, the home showcases a custom kitchen with a large granite island—ideal for entertaining or everyday family meals. The main floor also includes a convenient laundry room complete with a sink and granite countertop. Downstairs, you'll find additional space with the potential for two bedrooms, perfect for guests, a home office, or extended family living. Most windows have been upgraded, and the living room is enhanced with elegant silhouette blinds. 2nd floor features a primary bdrm plus 2 more spacious bedrooms . The primary easily fits a king size bed. Has an ensuite and walk in closet. Choice of 2 entry points to a large fenced back yard— perfect for kids, pets, and outdoor gatherings . Out front a durable cement double driveway leads to a double garage equipped with an EV charging outlet. Set in a prime location, you're just steps from a scenic trail system and a vibrant community centre. A perfect home for families, professionals, or anyone seeking quality living in a sought-after neighborhood. (id:56248)
354 Spruce Street
London, Ontario
On a beautiful quiet treed street, sits this newly renovated historic charmer multi-unit property; only a street over from the beautiful spacious Kiwanis park. The location is also good for transit access and proximity to all neccessary services. A perfect oppurtunity awaits a new homeowner for an ideal mortgage helper situation as the garden suite ADU unit that sits independent of the main structure duplex is set to be vacant for September 1st, 2025. The second story addition of a new upper legal unit was just completed with building permit in 2023. This is the perfect owner occupy mortgage helper, multi-generational home or turnkey investment property with over $71,000 in annual rent income currently. Top to bottom, nearly everything has been redone — from new luxury vinyl plank floors throughout, new roofs, a new on demand high efficiency hot water heater system, new plumbing and electrical throughout, energy efficient windows, brand new kitchens (with gas stoves), brand new redone bathrooms with luxury tile, stainless steel appliances, and a brand new heat pump / AC system to be installed prior to closing. This is not one to miss, such a unique property with all these features rarely comes on the market. Presently the main level three bedroom unit is rented at $2399 a month (with new lease signed to existing tenants as of June 1st,2025); the upper unit is rented at $1400 a month (effective as of March 15th, 2025) and the garden suite unit is currently rented at $1529 a month, however will be vacant as of September 1st, 2025 through natural turnover from a tenant that loved their time in this location. As a added bonus a contract is in place to lease the space in the basement of the duplex until end of 2025 bringing in an additional $640 monthly. This property operating at a 9%+ Cap Rate at asking price! (id:56248)
201 - 17 Spooner Crescent
Collingwood, Ontario
Welcome to your Collingwood retreat! This 1015 sqft 2-bedroom + den condo offers a blend of comfort, function, and views. With south-west exposure, enjoy views, seasonal golf course views, all overlooking the outdoor Pool from the comfort of your extra-large 8' x 17' balcony, complete with a gas BBQ hookup.Inside, the open-concept living/kitchen/dining space features 9' ceilings, custom Hunter Douglas blinds throughout, carpet-free flooring, and a modern kitchen with granite countertops, a gas stove, stainless steel appliances, and an upgraded Whirlpool fridge and in-suite laundry. The primary bedroom includes a walk-in closet and a private ensuite, while every room offers views of its own. Additional highlights include underground parking, a well-sized 5'x7' storage locker conveniently located next to the unit, and a heated breezeway during winter months to keep clear of snow and ice buildup. Exceptional location offering direct access to the Georgian Trail, and just minutes from Georgian Bay, restaurants, shopping, and year-round local events.This newer-build condo offers the low-maintenance, active Collingwood lifestyle you've been looking for. Maintenance Fees include: Common Elements, Outdoor Pool, Fitness Centre with Accessible Shower/Change Area (id:56248)
1350 River Road E
Wasaga Beach, Ontario
Welcome to your dream beachfront home in beautiful Wasaga Beach! Known as The Villa, this property sits on a rare 89 feet of waterfront. Enjoy peaceful days and stunning sunset views from your own slice of Georgian Bay.The main home offers over 3100 square feet of finished living space, with 6 bedrooms and 4 bathrooms. The large open layout includes a living room with cathedral ceilings and beautiful views, dining area, kitchen and a grand stone wood-burning fireplace. A spacious family room is just off the main living area. Knotty pine floors add warmth and charm. There is a private wing built off to the side, perfect for guests, parents, or someone needing their own quiet space. The main floor is wheel chair freindly. The remaining bedrooms, den and a bathroom can be found on the upper level. Outside, relax on one of the patios. Entertain with your own custom-built BBQ area and wood-fired pizza oven. Or enjoy the views from the beach side deck. Fences help keep the sand out and offer great privacy. The circular paved driveway leads to two oversized garages with storage space. Extras include a drilled well connected to an inground sprinkler system and ,a Generac generator just in case. Located on one of the longest freshwater beach in the world, this home offers the best of comfort, style, and nature. Come see for yourself! (id:56248)
81 Reverie Way
Kitchener, Ontario
Brand new Energy Star® Certified stacked townhomes near Sunrise Shopping Centre in Kitchener! Phase 2 just released, featuring new floor plans and fresh availability. Flexible move-in dates available from August to November. Reserve your unit today and move in when you're ready. New tenants enjoy exclusive discounts on Rogers TV and internet services! — Welcome to The Emerald — a thoughtfully designed two-storey, 2-bed, 2.5-bath suite featuring high ceilings, premium finishes, and an open-concept layout. Enjoy the comfort of two private balconies—one extending from the living room and the other from the master bedroom. The bright and beautifully designed kitchen features sleek quartz countertops, subway tile backsplash, full-size stainless steel appliances, and an oversized island with generous storage, plenty of counter space, and breakfast bar seating. Enjoy hard-surface flooring and oversized windows. The master bedroom features a walk-in closet and private ensuite with a glass-enclosed walk-in shower. Enjoy the convenience of in-suite laundry with full-size washer and dryer, LED lighting, and personalized heating and cooling for year round comfort. This family-oriented community offers a brand new playground, basketball court, and scenic forested walking trails — the perfect combination of nature, comfort, and convenience. Located just minutes from Sunrise Shopping Centre, you’re close to everything you need— Walmart, Old Navy, Home Depot, Winner’s Shopper’s Drug Mart, Dollarama, Starbucks, and more. With quick access to Highways 7 and 401, commuting around Waterloo Region is a breeze! One parking spot included. No additional parking available. Utilities are extra. Yes, we are pet friendly! Landlord is responsible for furnace filter replacements and water softener maintenance. Suite layouts may vary; interior finishes are consistent. Book your tour today and explore all available options. Brand new model suite is now open for viewings! (id:56248)

