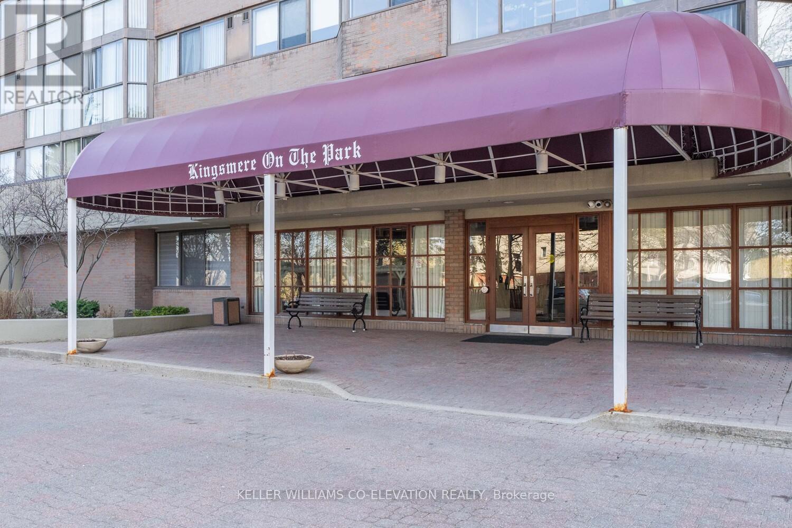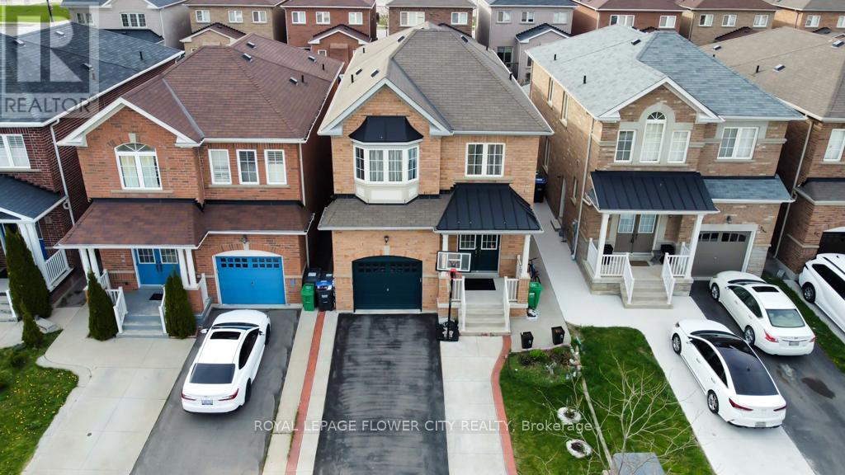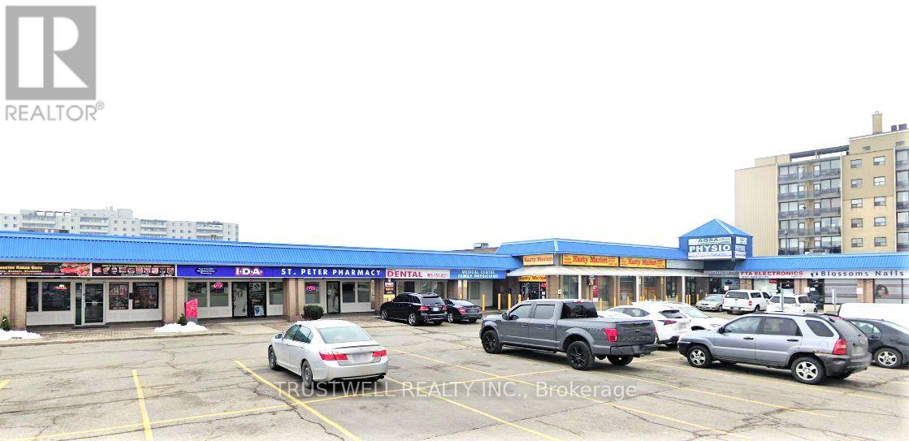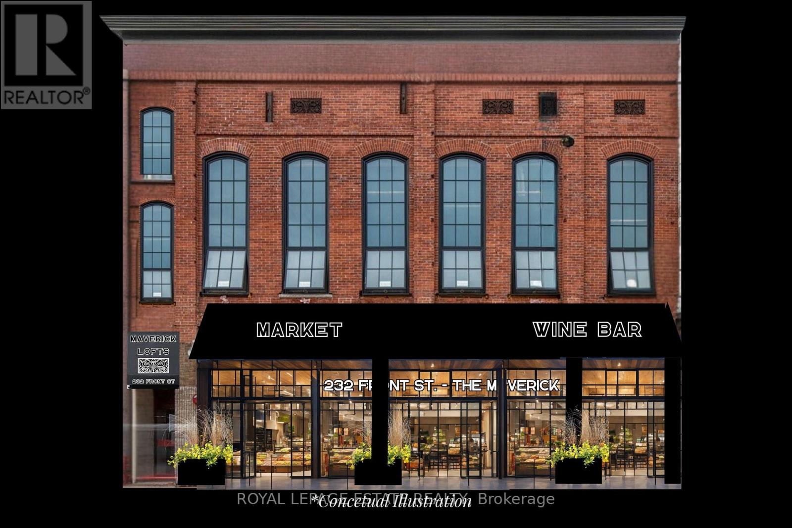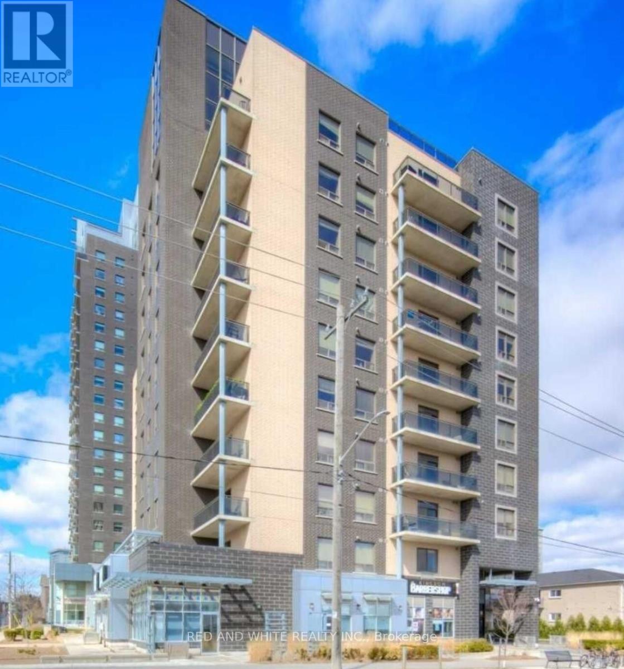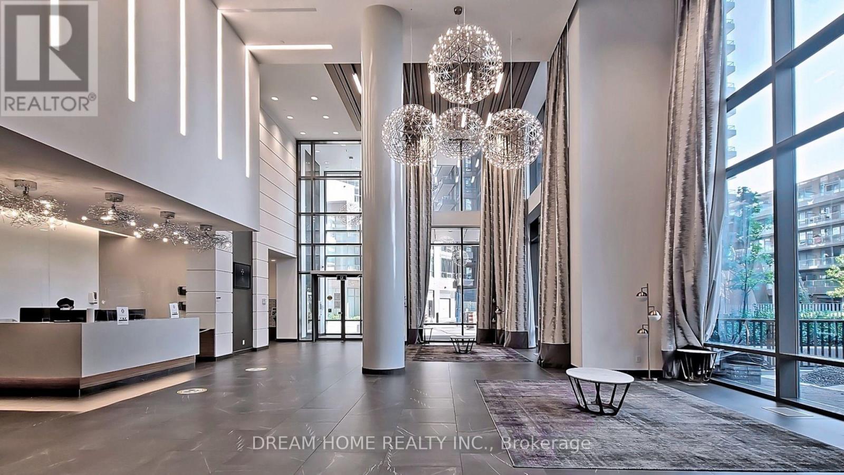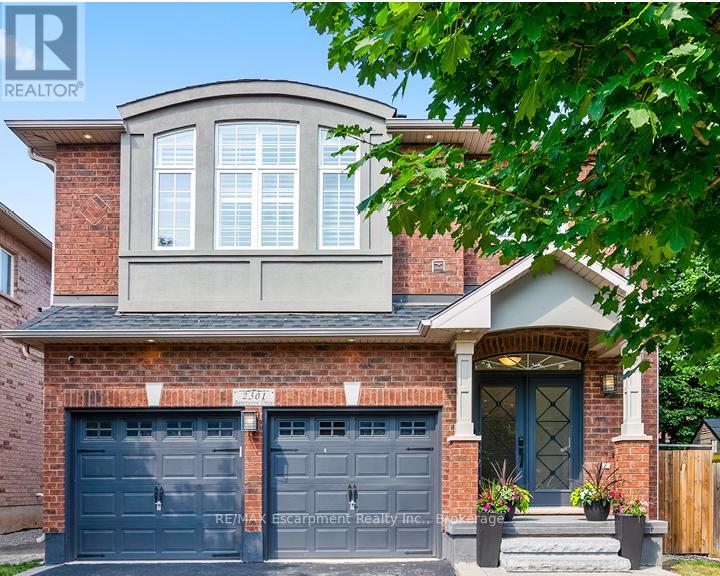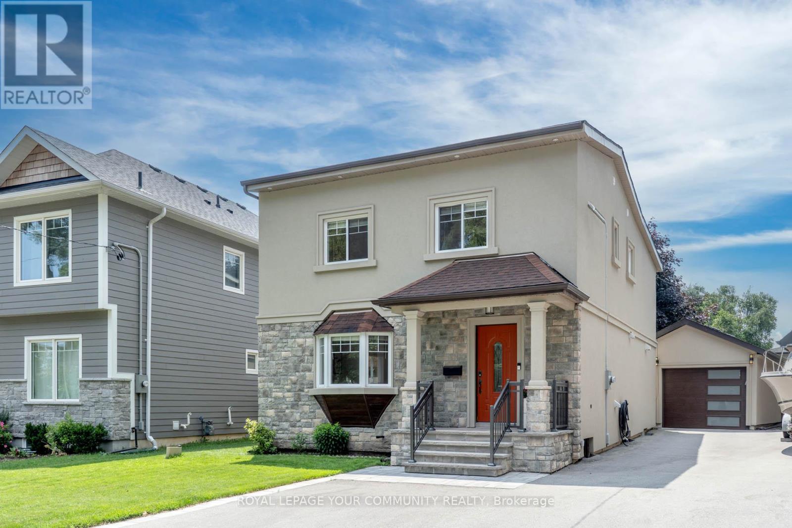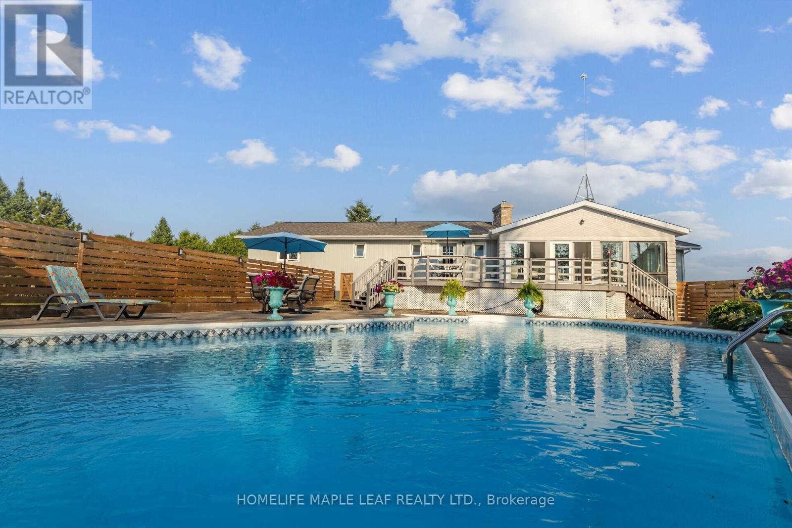1604 - 880 Dundas Street W
Mississauga, Ontario
Imagine sipping your morning coffee while the sun rises over Mississaugas skyline from your 16th-floor condo, where every window frames an east-facing panoramic view. This bright and spacious 2-bedroom, 2-bath suite at Kingsmere on the Park offers nearly 1,000 square feet of open-concept living, complete with a private ensuite, 2 underground parking spots, and a locker. Picture yourself enjoying resort-style amenities, swimming in the indoor pool, unwinding in the sauna, or hosting guests in the party room, then stepping outside to explore nearby trails, Huron Park Rec Centre, community parks, and just minutes to Westdale Mall, Square One, Erindale GO Station, and highly rated schools including Erindale Secondary. A bus stop is right outside your door, and major highways (403, QEW, 401) are easily accessible for commuters. Your ideal lifestyle begins here. (id:56248)
45 Lapp Street
Toronto, Ontario
Incredible find! Detached, 3 bedroom home is renovated and has been meticulously maintained. Move-in ready. Bright, sun-filled home. Spacious rooms. Renovated kitchen with granite counters. Walk-out to patio and backyard. One parking space included plus tenant may apply for street parking permit. Great location with easy access to public transit. Walking distance to Stockyards shopping, grocery stores and many neighbourhood restaurants. Enjoy close proximity to Junction neighbourhood and all that it has to offer without the price tag. Lovely home for a family near schools and parks. Minutes to Highway 400 and 401. Flexible occupancy date. Seeking triple A tenant to enjoy refreshing new rental opportunity. (id:56248)
8 Washburn Road
Brampton, Ontario
The Gore/ Castlemore High Demand Location. Introducing a rare Gem! This spacious 12-year-old Detached home features 4+2 bedrooms, 4 bathrooms, and nearly 3500 sqft of living space(2499 Sq ft above grade as per Mpac) including a rare basement apartment with a separate side entrance. This gem sits on a 30x110ft lot and boasts a double door entry with a bright foyer and 2-pc powder room. The main level offers natural hardwood flooring, a cozy gas fireplace in the family room, and a kitchen with stainless steel appliances, backsplash, and modern cabinetry. The dining area walks out to a concrete backyard patio perfect for entertaining! Upstairs you'll find a hardwood staircase leading to 4 generous bedrooms, including a primary suite with 5-pc Ensuite and walk-in closet. Close to all major amenities, Highways & school. Pot lights surrounding home outside gives an extraordinary look. 2bedroom basement with separate side entrance also have 4 pc washroom. This finished basement can be useful for extended family ,also it can generate extra rental income. Potential for second dwelling unit New Lower Price to Sale. Second legal unit permit is in progress and will be updated as soon as received from City of Brampton (id:56248)
61 Olivewood Drive
Markham, Ontario
End Unit, Plenty of sun light. Renovated From Top To Bottom. Whole House Freshly Painted, Front Porch Enclosed, Interlock Driveway. Finished Bsmt With Rec Room & 2Pc Washroom, Fully Fenced & Landscaped. Large Deck In Backyard, Convenient Location, Steps To Steeles Ave. Public Transit, Shoppers, Walmart, Restaurants, Supermarket, School, Parks nearby. (id:56248)
2503 - 30 Westmeath Lane
Markham, Ontario
!!!Offer Accepted Any Time!!! Priced to sell!!! Beautifully upgraded end unit townhome sitting on a PREMIUM LOT, expertly crafted for both sophistication and everyday comfort. Encompassing 1,190 sq. ft., this residence showcases premium finishes, smart home features, and tranquil outdoor spaces perfect for those who value quality and style!!! The chef-inspired kitchen boasts a luxurious quartz countertop with a matching backsplash and waterfall edge, complemented by a deep single-basin sink!!! Throughout the home, you'll find durable vinyl plank flooring, smart double ring pot lights with customizable day/night settings, and sleek zebra blinds that add a modern flair.!!! Additional upgrades include elegant baseboards, refined shoe molding, and freshly painted interiors, ensuring a truly move-in ready experience!!! Refer to upgrade list for the full upgrade details!!! Convenience meets design with a smart LG washer and dryer, a custom accent wall, and an upgraded chandelier paired with designer pot lights!!! The main bathroom features a contemporary quartz vanity and a frameless LED lighted mirror for a touch of modern luxury!!! Step outside to your private terrace, set on a premium lot backing onto peaceful forestry views!!! The built-in pergola canopy(as is) with patio lights creates an inviting space for relaxing or entertaining!!! Surrounded by lush greenery and open space, this home offers the perfect blend of urban accessibility and natural tranquility!!! Discover the perfect harmony of style, comfort, and convenience in this exceptional town home your upscale sanctuary awaits!!! Walking Distance to Cornell Community Centre, Markham/Stouffville Hospital & VIVA/GO Bus Terminal, Cornell Community Parks, Skate Parks, Baseball Diamonds, Soccer Field & Dog Parks. Mins to Hwy 7, 407, Walmart, Major banks, Markville Mall And Rouge Park Public School, Supermarkets & Restaurants and much more!!! Some pictures are virtually staged!!! (id:56248)
30 Rambler Drive
Brampton, Ontario
Located At Rambler Dr / Kennedy Rd S. High Traffic Area. Corner Plaza. Potential For Mixed-Use Commercial & Residential Condo Redevelopment. Potential To Develop To High Density For Low-Cost Rental House Project. Well Steady Tenants. Seller Is Retiring And Motivated To Sell. Price Drop To $15,999,999 Couple Of Million From The Last Listing. Ideal For Long-Term Investment Or Convert To Low-Rental Project. (id:56248)
232 Front Street
Belleville, Ontario
The Maverick | Downtown Belleville | 8,000 SF of Prime Retail Space. The Maverick is more than a retail space it's the heart of a growing community. With visibility, character, and unmatched potential, this landmark building backs directly onto the Moira River and the scenic River Walk, offering not just a location, but an experience. With up to 8,000 SF of versatile commercial space, this is your chance to shape the future of downtown Belleville. Top Features: >The Maverick is a revitalized heritage building with iconic character. >Design-Ready Space featuring Limestone walls, exposed brick, and open-concept layout. >Indoor/Outdoor Potential with a slick Bi-fold Nanawall system which opens seamlessly onto a future patio space or a market. >In the heart of downtown Belleville and backing onto Belleville's River Walk Trail and public parking. > Full basement available to rent or demise for additional retail, office or storage space. >Flexible Lease Terms tailored to suit a range of business models. > Equity Opportunities - Ownership stake available for select operators aligned with the buildings vision. The Maverick would be ideal for a much-needed grocery market catering to the growing residential base in the downtown core, or a restaurant/wine bar that maximizes its' patio potential and historic charm, or a boutique café, food hall, or an event space. (id:56248)
42 Manhattan Circle
Cambridge, Ontario
Available mid-August for $2,600/month plus utilities, this charming 3-bedroom, 2-bathroom home is located in the highly sought-after Mill Pondcommunity of Hespeler. Situated on a quiet, family-friendly street just steps from river walk trails, top-rated schools, parks, and Hespeler Village,it offers both comfort and convenience. The home features an open-concept main floor with a walkout to a fully fenced backyard, carpet-freeflooring throughout (except the stairs), and bright, spacious living areas, ideal for a small family or professionals. Located just minutes fromHighway 401, its perfect for commuters. A monthly common element fee covers snow removal, road maintenance, and landscaping of sharedareas. Dont miss the opportunity to live in one of Cambridges most desirable neighborhoods. (id:56248)
1105 - 8 Hickory Street W
Waterloo, Ontario
Luxury Penthouse Living in the Heart of Waterloo Fully Furnished & Turn-Key Rental Opportunity. Welcome to this stunning two-level penthouse perched on the top (11th) floor of a modern, upscale building offering over 2,100 sq.ft. of beautifully designed living space, breathtaking sunset views, and unbeatable convenience just steps from both Wilfrid Laurier University and the University of Waterloo. This bright, contemporary 5-bedroom, 5-bathroom suite features soaring 20-ft ceilings in the dramatic two-storey lounge, an open-concept gourmet kitchen with a large island and walk-in pantry, and full in-suite laundry. Four of the generously sized bedrooms come with private ensuite baths, while the fifth opens directly to the expansive two-storey balcony perfect for entertaining or unwinding with panoramic city views. Fully furnished and appliance-equipped, this unit is truly turn-key a rare, hassle-free investment with a premium rental rate already in place. Ideal for student housing or executive rentals. Located in a high-demand area, the building also offers top-notch amenities including a fitness centre, social lounge, underground parking, and secure bike storage. Don't miss your chance to own one of the most unique and sought-after units in Waterloo. Call today to arrange a private showing or request more information. Please note: Some images include virtual staging for illustration purposes. (id:56248)
2 - 26 Wentworth Street S
Hamilton, Ontario
Great Rental Unit on the second floor of a triplex. Large Primary Bedroom plus Den and washroom. Laundry is available in the basement. Perfect for someone looking for quiet space. ** This is a linked property.** (id:56248)
476345 3rd Line
Melancthon, Ontario
Exclusive 19.95 Acres Country Style Home with extra 1 to 2 bedroom bungalow house beside it located just 1 minute from Shelburne town .Presents Forest w/trails and pole lights, River Stream Goes Through The Property(Headwaters Of The Boyne River)on the south side PLUS 3 Large Ponds With A Bridge And Small Island interconnected for all kinds of nature involved. Do you want to stage large parties ?? This is it!!! OR Need large space with 2 shops? Large 49 Feet X 37 Feet Shop For 4 to 5 Cars with your own tool/shop area and large mezzanine, self electrical panel and ceiling/furnace ,concrete is thick for heavy vehicles and some gravel drainage Third structure for Extra Shop/Storage For Landscaping Equipment attached to large shop that can be interconnected. Has newer front gate/door and metal sheeting as well. After work relax at your open nature Rectangular Inground Swimming-Pool, Large Deck Walk Out From Main House Overlooking Your Peace Of Paradise. What Else, Security Cameras Allover Even Inside The Shop. Lots Of Walking Trails Through The Forest and Ponds With some more Light Posts To Walk At Night with kids or alone w/glass of wine. You Will Not See Your Neighbors At All As The Whole Front and all surroundings Of The Property Is Protected With Forest and Nature. Remember The Second Living Quarters, presents 1Bedroom House Full With eat-in Kitchen, Living-room overlooking and walkout to land, Dining-room with large window and large coat closet, Large Bedroom and walk-in closet plus 4 Pcs Bathroom and storage room with another electrical panel (this section is above ground)Walk Out To Your Own deck with endless views of the gardens. Stunning Sunrise scenery. Just an amazing property for large families, work from home or have it all for your-self JUST WOW.Only 2 Minutes to all stores in Shelburne, mechanics, gas stations, Highways, less than an hour to Wasaga Beach, centrally located nearby all but really private from everyone. Only third owner since 1988. (id:56248)
2303 - 56 Forest Manor Road
Toronto, Ontario
Six-Year New 1 Bed + Den 2 Bath Condo Near Don Mills Station at the heart of Emerald City. Beautiful South View of the Greenery and CN Tower From Floor To Ceiling Windows And Large 117 Sqft Balcony. Stainless Steel Appliances and Quartz Counter in Kitchen and Bathrooms. Master Bedroom With 4 Piece-Bathroom Ensuite. Den with Sliding Glass Door Can Be Used As Bedroom or Home Office. Foldable Center Island with Wheels. Oversized Doors Convenient For Moving Or Wheelchair Access. Washer and Dryer Combo. One Parking And One Locker Included. Very Convenient Location Across From Subway And Fairview Mall, steps to TNT and Freshco Supermarket, 3 Minutes To Highway 401, 404 Or Dvp. (id:56248)
2301 Baronwood Drive
Oakville, Ontario
Discover this stunning executive 4+1 bedroom home, perfectly blending timeless design, modern technology, and luxurious finishes to complement your taste for the finer things in life. From the moment you step inside, youll be greeted by gorgeous new hardwood floors throughout, setting the tone for the elegant living space designed with both comfort and sophistication in mind. The newly renovated open-concept main floor showcases a gourmet kitchen complete with a massive quartz island, gas range/oven, and oversized fridge - ideal for culinary enthusiasts. Seamlessly flowing into the family room, this layout is perfect for entertaining, while a formal dining area offers a refined space for special occasions. A convenient mudroom with inside access to the garage adds everyday practicality. Ascend the recently remodeled staircase to the upper level, where youll find four spacious bedrooms. Note the thoughtful updates, including the removal of all popcorn ceilings and the continuation of hardwood floors. The primary suite serves as a private retreat, boasting a spa-like, designer 5-piece ensuite and a walk-in closet. The second, third, and fourth bedrooms are all generously sized and share a fabulous new 4-piece bath. The finished lower level is an entertainers dream, featuring a recreation room, games area, additional bedroom with a double closet, a 3-piece bath, and plenty of storage. Step outside to your own resort-style backyard, complete with a 2020-built Pioneer saltwater pool and waterfall. The professionally landscaped grounds include in-ground irrigation (front only) for effortless maintenance. Located in the West Oak Trails neighborhood, this exceptional home is close to top-rated schools, parks, shopping, and transit, offering the perfect blend of luxury, convenience, and prime location. (id:56248)
11 - 1744 Wilson Avenue
Toronto, Ontario
Welcome to 'The Wilson' - A fully renovated and professionally managed apartment complex in the heart of transit-oriented Black Creek Village. Featuring a highly-efficient and sun-filled studio apartment with everything an urban professional might need. Fully equipped kitchen with a full set of stainless steel appliances, stylish subway tile backsplash and granite countertops. 4-piece bathroom. Pot-lights and designer laminate flooring throughout. Suites at The Wilson offer the best of city living with the convenience of seamless connectivity. Enjoy the ease of public transportation just steps away, and quick access to major highways for everyday travel. Short walk or drive away from shopping malls, providing you with a diverse selection of retail stores, groceries, restaurants and other services to cater to your daily needs. Coin-operated laundry is available in the building. Tenant pays own utilities. Parking is available at $100/m. (id:56248)
45 - 3059 Finch Avenue W
Toronto, Ontario
A SHOW STOPPER! This rare over 2200 sq/ft 5+1 bedroom, 4 Bath 3 story end unit Townhouse feels like a Semi. Backing on to the Humber River Recreational trail, it offers privacy, a lush ravine view, located in highly desirable family-friendly community of Humbermede. Main level welcomes you with the spacious foyer, open concept living & dining area, a stunning kitchen showcases a large island with extended breakfast bar, quartz counter tops, powder room, & walk out to the deck, patio & a Semi-private fenced space backs onto Humber River. Bright & Spacious 2nd level boasts primary Bedroom with luxurious 5 pc en-suite & walk-in closet as well as a family room. 3rd level features 4 generous sized bedrooms & two 4 pc bathrooms. Finished basement includes a bedroom, rec room & a large laundry room. Parking for two, 1 garage & 1 driveway. Steps to the Finch LRT line, TTC bus routes, close to HWYS 400/407/401, community center, parks, trails, reputable schools and just minutes to York University & Humber College. Ideal location for big families, first time home buyers or investors. Updated from top to bottom in recent years, with renovations including new flooring, bathrooms, kitchen, pot lights, and fresh paint throughout. (id:56248)
47 Donald Stewart Road
Brampton, Ontario
This stunning home offers 4 spacious bedrooms, 3 baths, and a 1.5-car garagebecause even your lawnmower deserves its own parking spot. A legal side entrance to the basement opens doors to future income potential, in-law living, or even your personal escape tunnel (we dont judge).Inside, youll love the bright and airy feel with 9-ft ceilings, hardwood floors, and a chef-worthy kitchen topped with sleek quartz countertops. The primary bedroom is a true retreat, featuring a luxurious 5-piece ensuite that feels like your own private spa.Nestled close to parks, top-rated schools, transit, and everyday conveniences, this home is the perfect blend of style, comfort, and practicality. (id:56248)
47 Oconnor Crescent
Brampton, Ontario
Bright and Spacious 3 Bedrooms, 2 FULL Washroom LEGAL Basement with SEPARATE entrance. Key Features:-Brand new stainless steel appliances including dishwasher, water filter and microwave, large kitchen- he/she closets in mater bedroom- Big Windows for plenty of natural light in living area- 1 Car parking available- Laundry available in basement- 1 min walk to bus stops- 10 mins walk to Kids Daycare, Elementary School- 2 mins walk to a beautiful park for children, 2 mins walk to trail- Walkable distance to Walk-in clinic- 10 mins drive/direct bus/train service to Mount Pleasant GO Station (id:56248)
163 Downsview Park Boulevard
Toronto, Ontario
Mattamy-built Modern-styled Freehold 4 Bedrooms Townhouse across the Massive new Downsview Park. Living Space 1,524 Sq.Ft. include 255 Sq.Ft. finished basement area. Ideal Location for Young Professionals and Growing Families. Close To Downsview Subway and Go Train Station to the Union Station Easier. Nearby Amenities include Parks, Trails, Tennis/Basketball Courts, Skate Park, Downsview Sports Centre & Farmer's Market, Local Farm Stand. Quick Access To Hwy 401, Yorkdale Mall, Costco, Humber River Hospital & more. Well-Functioning Home with Newly Painted walls, South Facing Brightness in the Morning and Throughout the Whole Day, High Ceiling, Oak Stairs, Modern Finishes and No Dusty Carpets. The Main Floor layouts an open concept Living/Dining/Kitchen area with Walk-out to the Sunny South-facing Glass Terrace. Clean Quartz countertop Kitchen got Brand New Stove, Refrigerator and Dishwasher. The 2nd Floor has the Two Separated Bedrooms, each with a Closet and sharing the 4pc Bathroom, Many people Love the 2nd floor located Laundry with a Washer & Dryer that will make your Laundry a much Easier Task. The 3rd Floor has the Primary Bedroom that features an ensuite Glass Shower Bathroom, a Larger Closet and Amazing Park View with No Obstructions. And the 4th Bedroom is with the Modern Glass Balcony to the South. Basement floor could be the Recreation Room/Office area with 2pc Bathroom, a Storage, and Walk-out to the 1 Car Garage, which exits to the quiet alley behind, Snow Removal Serviced by the POTL management. Move-in Ready Anytime. (id:56248)
30 Smith Crescent
Toronto, Ontario
"FAMILY LIVING BESIDE QUEENSWAY PARK" ------------------------------> Welcome to 30 Smith Crescent, a beautifully updated family home offering over 2,800 sq ft of finished living space in one of Etobicoke most desirable and family-friendly neighbourhoods. Situated directly across from the green expanse of Queensway Park, this home combines space, comfort, and convenience in a setting ideal for modern living. Upstairs features three spacious bedrooms, including a primary suite with a walk-in closet and a large ensuite bathroom. A second full bathroom provides comfort and ease for family or guests. The main floor is designed for both everyday living and entertaining, with a formal dining room, cozy living room, family room, and a powder room. The bright kitchen opens to a recently finished backyard deck, perfect for summer gatherings and outdoor dining. The fully finished basement adds exceptional flexibility, complete with new flooring, a movie/media room, gym, full bathroom, bedroom, and kitchenette ideal for extended family, guests, or potential rental income. Outside, enjoy direct access to Queensway Park: baseball diamonds, playgrounds, tennis courts, and skating ring in the winter, right at your doorstep. Located in a top-ranked school zone and within walking distance to Costco, grocery stores, restaurants, and cafes, this home also offers quick access to both the TTC Subway and GO Train. Recent updates include a modern stucco and stone exterior, and a newly built 1.5-car garage with attic storage, and EV- ready. 30 Smith Crescent offers the best of suburban space and city convenience. Your next chapter begins here. (id:56248)
560 15 Concession Road W
Tiny, Ontario
Welcome to 560 Concession Rd 15 W a beautifully renovated dream home that combines modern luxury with cozy cottage charm, just 3 minutes from the beach. Nestled on a private 1-acre lot in the heart of Tiny, Ontario, this property offers the perfect balance of comfort, style, and nature. As you arrive, the brand-new oversized circular driveway and spacious 3-car garage create an immediate sense of elegance and convenience. Step inside to an open-concept bungalow filled with natural light, featuring 4 spacious bedrooms and 2.5 luxurious bathrooms on the main floor. The living room is warm and inviting with a fireplace perfect for cozy evenings, while the attached sunroom provides a peaceful spot to relax all year round. The fully finished basement with a separate entrance includes an extra bedroom and full bathroom, offering flexible options for guests, in-laws, or rental income. But the real highlight is outside your own private resort awaits with a stunning in-ground pool, fully fenced and surrounded by a large deck ideal for entertaining, sunbathing, or enjoying family time. Whether you're hosting weekend BBQs or enjoying quiet swims under the stars, this space brings vacation living right to your backyard. A separate, fully equipped workshop adds even more functionality for hobbies, storage, or creative projects. Located in a quiet, family-friendly neighborhood near scenic trails, parks, and sandy beaches, this home is your gateway to year-round relaxation and adventure. Whether you're looking for a forever home, a weekend escape, or a smart investment, this one truly has it all. Don't miss your chance to own a slice of paradise in Tiny. (id:56248)
1202 - 9255 Jane Street N
Vaughan, Ontario
Come discover stylish condo living in this beautifully maintained 1,131 sq/ft Aquamarine model at prestigious Bellaria Tower 4. This bright and spacious 2-bedroom, 2-bath suite offers a functional open-concept layout with a generous living and dining area, ideal for both relaxing and entertaining. The modern kitchen features granite countertops, a breakfast bar, and stainless steel appliances. Diagonally laid flooring enhances the flow and makes the suite feel even larger and more open. Primary bedroom includes a walk-in closet and a 4-piece ensuite, while the second bedroom is perfect for kids, teenagers, guests, or a home office. Enjoy convenient ensuite laundry, tall ceilings, and a private balcony with clear views. Includes 2 underground parking spots an extremely rare find in Tower 4 plus a locker for extra storage! (id:56248)
3702 - 5 Buttermill Avenue
Vaughan, Ontario
Students Welcome, 3 Bedroom 2 Baths 950 Sqf Plus 170 Sqf of Balcony With Unobstructed Views, Step To VMC Subway Station, Smartcentres Bus Terminal, Landmark Tower Of The New Vaughan Metropolitan Centre, 1 Parking Space, 1 Locker. Rooftop Terrace, Party Room, 24/7 Concierge, Golf & Sports Simulator. /// One Parking Space and One Locker. Stove/Cooktop, Oven, Dishwasher, Fridge, Microwave, Washer/Dryer. 1 Gigabit High Speed Internet Included. (id:56248)
283 Baker Hill Boulevard
Whitchurch-Stouffville, Ontario
Welcome to 283 Baker Hill Blvd a beautifully upgraded detached home in one of Stouffville's most desirable and family-oriented communities. Thoughtfully designed and impeccably maintained, this residence sits on a premium ravine lot, backing onto a lush forest that offers rare privacy and year-round natural beauty a highly sought-after builder upgrade. The home features over 3000 sq ft living space above ground, four spacious bedrooms, each with access to a bathroom, offering comfort and convenience for every family member. An additional main floor office provides the perfect space for remote work, study, or creative pursuits, tucked away for privacy without sacrificing flow. Enjoy the airy elegance of 10-foot ceilings on the main floor and 9-foot ceilings upstairs premium upgrades that create an open, light-filled atmosphere throughout. The layout is smart and functional, ideal for both everyday living and entertaining. Hardwood flooring spans the entire home, paired with a modern kitchen featuring stainless steel appliances, generous cabinetry, and a central island that brings the family together. Large windows along the back of the house frame sweeping ravine views and let natural light pour in, while the look-out basement with above-grade windows offers a bright, welcoming foundation for future expansion. Located in a peaceful, well-established neighborhood known for its strong sense of community, this home is close to top-rated schools, parks, and local amenities. Families will love the safety, quiet streets, and friendly atmosphere. Daily needs are within minutes, with Walmart, Longos, No Frills, and Shoppers Drug Mart nearby. Highways 404 and 407 and the Stouffville GO Station offer easy commuting options. More than just a house, this is a home built for connection, comfort, and lasting memories. Come and experience 283 Baker Hill Blvd where thoughtful upgrades meet a lifestyle of ease and natural charm. (id:56248)
14 Thorny Brae Drive
Markham, Ontario
* Welcome To A Truly Remarkable ,Renovated, Exceptional Residence!* Tucked Away On A Premium Street In Prestigious, Desirable, Royal Orchard Golf Course Magnificent Community!*A Quiet, Exclusive Location Within A Community Renowned For Its Mature Trees, Scenic Walking Trails, & Prestigious Golf Course Surroundings* This Is More Than A Home , Its A Refined Lifestyle, Crafted For Those Who Appreciate Beauty, Comfort & Excellence*Meticulously Renovated Interior & Exterior* This Home Offers A Seamless Blend Of Modern Luxury, Timeless Elegance & Thoughtful Design*From The Beautifully Crafted Interlock Driveway To The Solid Front Entrance Door, Every Detail Echoes Of Quality & Style*Step Inside To Discover Designer Selected Hardwood Floors That Flow Gracefully Throughout The Main & Upper Level, Elegant Crown Moulding, Smooth Ceilings & Pot Lights Enhance The Sophisticated Ambiance*The Heart Of The Home Is A Modern, Sleek Kitchen Featuring High-End Built-in Bosch S/S Appliances, Stunning Quartz Countertops, Custom Backsplash, Pantry*The Bright Sun Filled Eat-In Breakfast Nook Offers Sliding Doors That Opens To The Beautifully Landscaped Backyard Garden, Creating A Perfect Space For Casual Dining Or Morning Coffee* The Open-Concept Layout Extends Into A Cozy Yet Spacious Family Room With A Gas Fireplace & Oversized Windows That Flood The Space With Natural Light*The Living & Dining Flow Effortlessly, Offering The Ideal Setting For Both Entertaining & Everyday Luxury Living*Generous Size Bedrooms Offer Hardwood Flooring, Contemporary Finishes & An Inviting Atmosphere*The Attention To Detail, Quality, Workmanship Are Evident At Every Turn*Finished Basement Offers An Additional Level Of Living Space, Perfect For Hosting Gatherings, Movie Nights,Plumbing Set-Up For An Additional Kitchen*Top-Rated Schools Easy Access To Transit, Future Subway With Approved Stop At Yonge/Royal Orchard, Currently 1 Bus To Finch Station & York Uni Making It An Exceptional Place To Call Home !* (id:56248)

