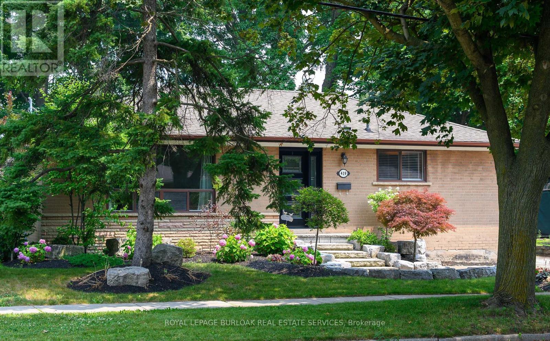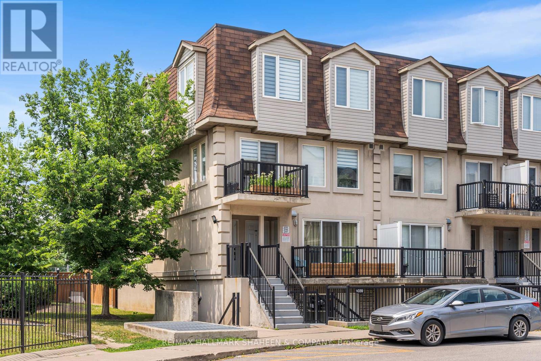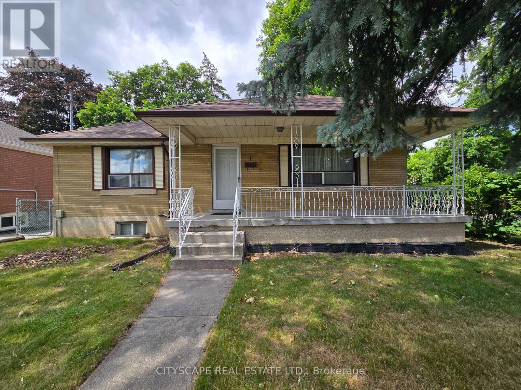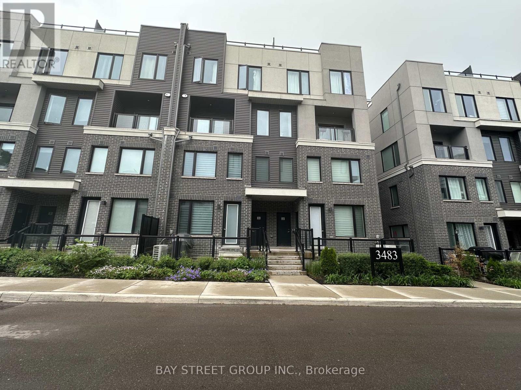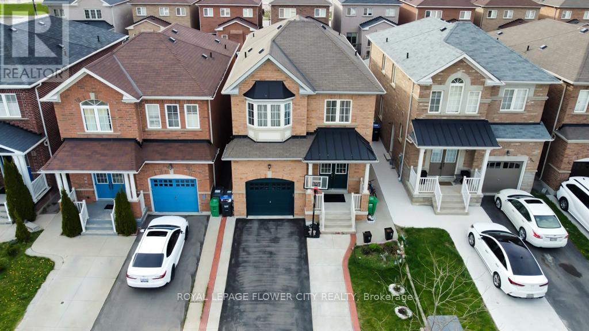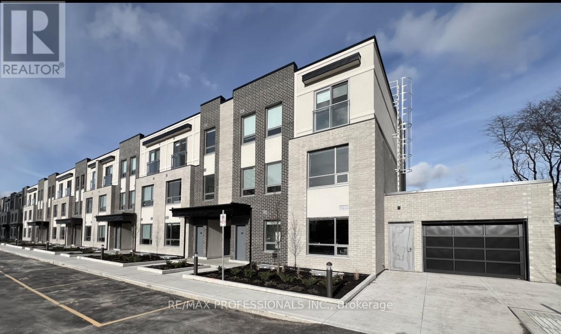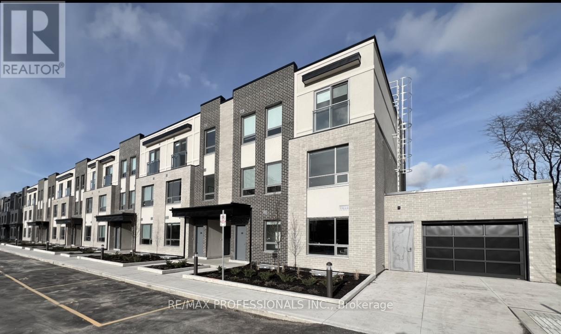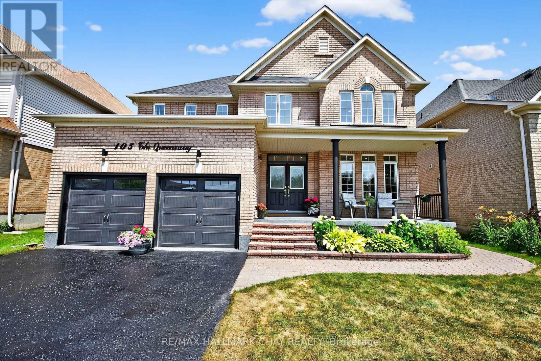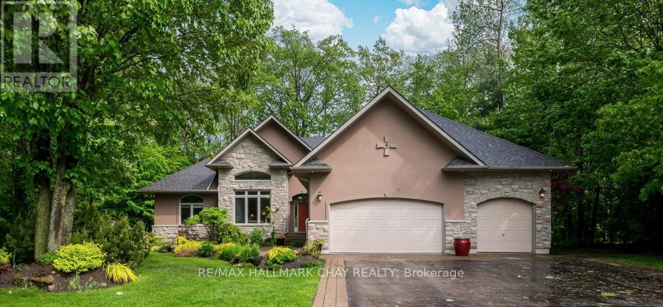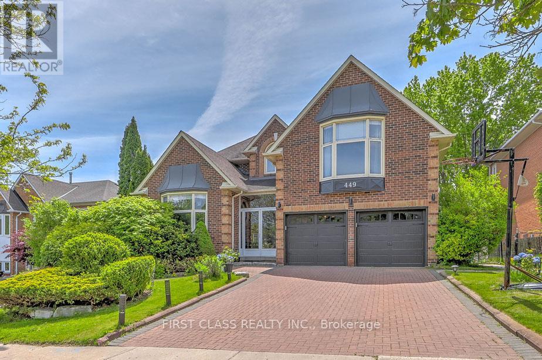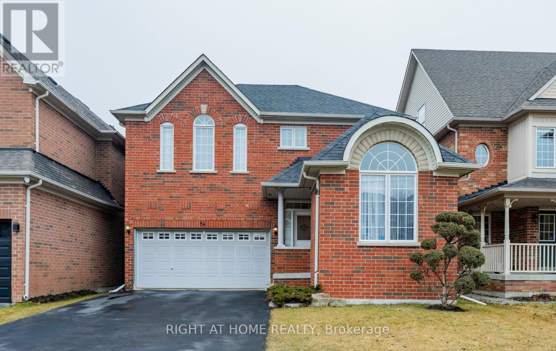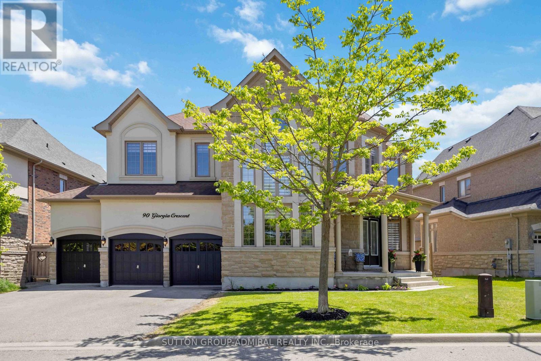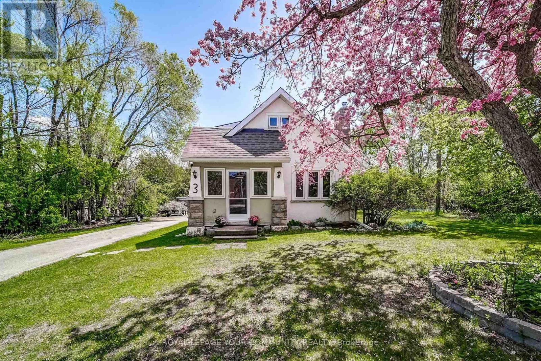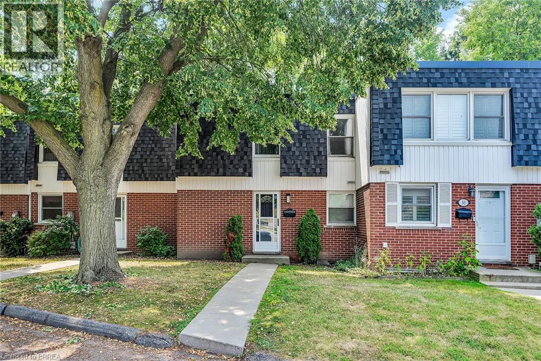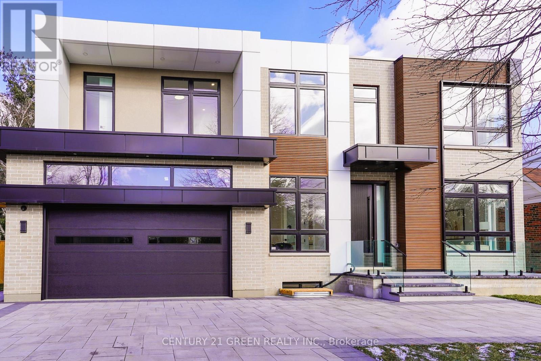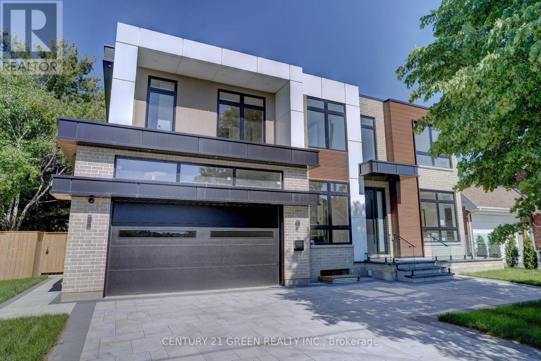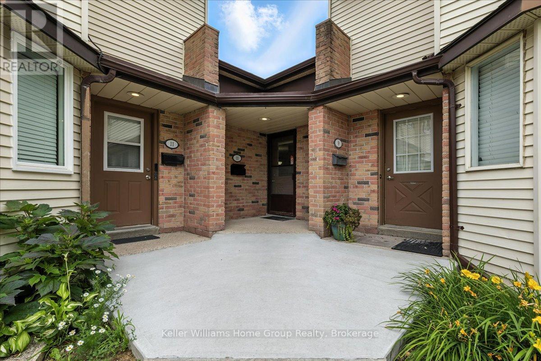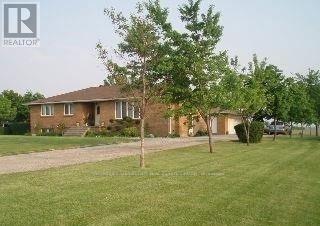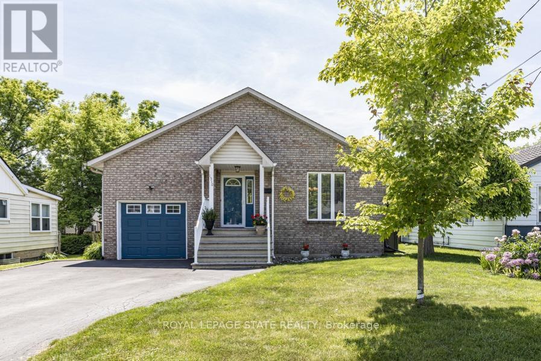8247 Willoughby Drive
Niagara Falls, Ontario
Welcome to this cosy 3 bedroom 1 bathroom bungalow located in Chippawa. This bungalow is located in the charming and desirable historic community of Chippawa. The home offers a functional layout, large eat in kitchen and deep lot. Convenitly located close to all amenities and only a 5 minute walk to the Chippawa creek. If your a first time buyer, retiree or investor you don't want to miss out on this affordable opportunity (id:56248)
419 Hampton Heath Road
Burlington, Ontario
Welcome to this spacious, well-maintained, and updated bungalow with finished basement and double driveway, on a premium 62x120ft lot, in the very desirable and sought-after, family-friendly neighbourhood of Elizabeth Gardens in southeast Burlington, on the Oakville border. This home shows pride of ownership, has many quality updates, good bones, a desirable floor plan, and great curb appeal. The home features 3+2 bedrooms, 2 full bathrooms, over 2000sqft of finished living space, an eat-in kitchen with quality black stainless steel appliances including a gas stove, double sink, backsplash, lots of cupboard space, and side door entry, a spacious living room with crown moulding and large picture window, 3 bedrooms, all overlooking the backyard, including one with double doors to the deck and yard, a fully renovated main bathroom with a skylight, and a glass enclosed tub/shower with quartz wall panels, a separate side door entrance and a fully finished basement making for an ideal in-law suite or rental potential with large rec room with pot lights, 2 bedrooms (or gym and office if preferred), a full bathroom, finished laundry room, and 2 spacious storage rooms, professionally landscaped front yard with interlock, armour stone, stone steps, and low maintenance gardens, a double driveway with parking for 3, and a large fully fenced backyard with mature trees, large wood deck with gazebo, and 2 garden sheds. Also, hardwood floors throughout the main level (tile in kitchen, bath, and foyer), quality laminate flooring throughout lower level (tile in bath and laundry), updated exterior doors, and freshly painted throughout. An amazing location, steps to quality schools, the lake, parks (including the new Burloak Waterfront Park), new Skyway Community Center, shops, dining, and more, and literally just minutes to highways, the GO, and endless other great amenities. This house would be a pleasure to call home! Don't hesitate and miss out on this one! Welcome Home! (id:56248)
176 Spadina Road
Brampton, Ontario
Welcome To This Exceptional END-UNIT Townhouse, Offering One Of The Largest And Most Functional Layouts In The Complex. All With Remarkably Low Condo Fees.Thoughtfully Designed For Maximum Space And Versatility. This Home Features Three Spacious Bedrooms Plus A Main-Floor Den With A Full Washroom Ideal For Use As A Guest Suite, Home Office, Or A Comfortable Space For Multigenerational Living. On The Second Level, You Will Find A Stylishly Updated Kitchen Featuring Brand-New Appliances (Dishwasher, Stove, Range Hood), A Double Sink With A Pull-Out Faucet, Refinished Cabinetry, And Newly Installed Pot Lights (March 2025) That Create A Bright, Modern Cooking Environment.The Adjacent Sun-Filled Open-Concept Living And Dining Area Is Perfect For Both Entertaining And Everyday Living. A Convenient Powder Room On This Floor Adds To The Functionality. The Third Level Offers Two Generously Sized Bedrooms, Each With Large Windows For Natural Light And Ample Closet Space. The Top-Level Primary Suite Is A Private Retreat Large Enough To Fit Two Queen Beds Complete With A Large Closet And A Private 3-Piece Ensuite. Enjoy Your Own Fully Enclosed Backyard, Ideal For Outdoor Dining, Children At Play, Or Simply Relaxing In A Private Setting. This Well-Appointed, Move-In-Ready Home Is A Rare Find. Don't Miss Your Chance. Book Your Showing Today! (id:56248)
902 - 190 Manitoba Street
Toronto, Ontario
Welcome To The Legend At Mystic Pointe! Large 685 sqft One Bedroom Suite. Open Concept Living Room & Dining Area. Hardwood Flooring In Living Room And Primary Bedroom. Sizeable Kitchen With Breakfast Bar & Lots Of Cupboard Space! Extra Large Primary Bedroom Can Fit A King Size Bed, Double Closets, Semi-Ensuite Bathroom And An Additional Space For Working From Home. Existing Stainless Steel Appliances: Fridge, Stove, Microwave Range Hood & Dishwasher. Ensuite Stacked Washer & Dryer. Window Blinds & Curtains. Amazing Building Amenities Include Fitness Room, Party Room, 24 Security Guard & Tennis Court. Conveniently Located Minutes To Gardiner Expressway, Lake Ontario, Downtown Toronto, Queensway Shops, Restaurants, Grocery Stores, Shoppers Drug Mart, Lcbo And All Humber Bay Shores And Mimico Has To Offer. Grand Ave Park Is Directly Across The Street. Tandem 2-Car Parking And Locker Included. (id:56248)
34 Metzak Drive
Brampton, Ontario
Don't wait to bring your updates to this 3 bedroom, 3 bathroom detached home with double garage on quiet street. Main floor has living & dining room. Kitchen has walk-out to patio and backyard. Separate side entrance to basement with kitchen set-up and 4 pce bathroom. 3 bedrooms upstairs including primary with walk-in closet overlooking fenced backyard. (id:56248)
2117 - 55 George Appleton Way
Toronto, Ontario
A rare end-unit townhouse offering the best of both worlds condo convenience without the high-rise hassle. At 585 square feet, it offers more space than most one-bedroom condos, at a fraction of the price. This freshly painted, light-filled home features east and south-facing windows, bringing natural light into every corner. Enjoy the privacy of your own dedicated front entrance, a private balcony overlooking a quiet parkette, and the added value of parking and locker. The open-concept layout flows effortlessly, with an expansive primary bedroom and bright, functional living space. Snow removal is taken care of, so you can enjoy low-maintenance living year-round. Perfectly located with quick access to Highway 401, and just minutes from Yorkdale Mall, TTC routes, and everyday essentials this is turnkey living designed for comfort and convenience. (id:56248)
80 New Pines Trail
Brampton, Ontario
Rare 4 Bedroom, 4 Washroom Freehold Townhome in Brampton's most desirable Heart Lake Neighborhood! Beautifully maintained and move-in ready, this all-brick freehold townhome features 3+1 spacious bedrooms and 4 modern washrooms. Freshly painted throughout, it showcases an upgraded kitchen with quartz countertops and stylish cabinetry. Oak staircase and carpet-free flooring add a touch of sophistication and practicality. The bright and versatile ground floor includes a great room that can easily serve as a guest suite or a home office. The master bedroom offers a private ensuite and a charming Juliette balcony for added comfort. Prime Location Steps to Trinity Common Mall, just 2 minutes to Hwy 410, and close to transit, schools, parks, and everyday amenities. This rare opportunity combines space, style, and unbeatable convenience in one of Bramptons most desirable neighborhoods! (id:56248)
78b - 5305 Glen Erin Drive
Mississauga, Ontario
*See 3D Tour* Updated Townhome in a Great Erin Mills Location! This bright and spacious home offers engineered hardwood floors throughout, The open-concept living and dining rooms feature pot lights, and the dining room walks out to a beautiful backyard with open space, perfect for relaxing or entertaining. Updated kitchen (2025) With S/S appliances, Quartz Countertop & Backsplash. The primary bedroom is larger than most in the complex, with a W/I closet and 4-piece semi-ensuite. New bathroom vanities (2025). Roof, windows, Snow Removal and lawn care are covered by the maintenance fee. Enjoy the outdoor pool in this family-friendly community. Walk to Erin Mills Town Centre, Cineplex, Walmart, Erin Meadows Library & Community Centre. Great schools nearby: Middlebury, Divine Mercy, John Fraser, and St. Aloysius Gonzaga. Only minutes to Credit Valley Hospital, GO Station, GO Bus Terminal, Hwy 403. A wonderful home in a very convenient neighborhood! (id:56248)
807 - 250 Scarlett Road N
Toronto, Ontario
Unique opportunity to lease in the desirable Lambton Square community. This bright and beautiful suite offers a very spacious floor plan with a large balcony providing great views of the city. Large bedroom, living, dining, and kitchen with plenty of counter and cabinet space. The laundry and main closet offers sizable space for your storage needs. This desirable location is surrounded by various trails along the Humber River, James Garden, and golf courses. Utilities, high speed internet, and cable are all Included. (id:56248)
1 Letchworth Crescent
Toronto, Ontario
Estate Sale Great Opportunity on a Premium large CORNER Lot! Detached bungalow nestled in a desirable Toronto neighbourhood surrounded by custom-built homes and future potential. This 2-bedroom, 2-bathroom, 2-kitchen home sits on a wide, deep corner lot with loads of opportunity to renovate, rent, or build new. Ideal for end-users, investors, or builders or a family looking to build their roots! This property is being sold "As-Is" with immediate possession available and flexible/quick closing. Estate sale no warranties, no representations. Property is located just minutes from TTC, Highway 401/400, Yorkdale, Humber River Hospital, and schools. Steps to parks, shopping malls, grocery stores, restaurants, community centres and all amenities. Don't miss your chance to secure a solid property in a desirable area! (id:56248)
295 Ironside Drive
Oakville, Ontario
Incredible Rental Opportunity in a Prime Neighborhood! This exquisite home offers a spacious, open layout ideal for both relaxation and entertaining. Versatile main floor den with double doors perfect for a home office, guest room, or playroom! Featuring separate living and dining areas, it provides plenty of room for hosting guests, while the impressive great room adds a welcoming touch. The chef-inspired kitchen boasts granite countertops, upgraded cabinetry, double built-in ovens, and high-end stainless steel appliances. The home showcases elegant 9-foot ceilings, beautiful hardwood flooring throughout, crown molding, and a stunning waffle ceiling in the great room. Custom California Shutters adorn the windows, while an inground sprinkler system and a cozy gas fireplace add to the comfort and charm. A convenient second-floor laundry and a spacious loft complete the upper level. Located just a short walk from the highly rated Oodenawi Public School and mere steps away from George Savage Park, which offers tennis, pickleball courts, and basketball facilities, this home is perfectly situated for both convenience and recreation. Don't miss out on this exceptional leasing opportunity! Some images may have been virtually staged for inspiration. (id:56248)
3 - 3483 Widdicombe Way
Mississauga, Ontario
Stunning 3 Bedrooms & 3 Baths Stacked Townhouse(Upper Level, End Unit) *One Parking Included* Located in One Of Most Sought Area Of Erin Mills. Spacious Layout, Modern & Open Concept Design Kitchen With S/S Appliances. South-Facing Rooms With Plenty Of Nature Lights Coming Through. A separated room w/ a large window beside the living room can be a 3rd bedroom or a home office. The spacious master bedroom features a 3pcs ensuite, a walk-in-closet and a large closet. With Huge Private Rooftop Terrace. Mins To South Common Mall, UTM, Parks, Hwy 403, Qew, Other Amenities. All the furniture could remain as is in the property for Tenants' use OR removed if not needed. (id:56248)
8 Washburn Road
Brampton, Ontario
The Gore/ Castlemore High Demand Location. Introducing a rare Gem! This spacious 12-year-old Detached home features 4+2 bedrooms, 4 bathrooms, and nearly 3500 sqft of living space(2499 Sq ft above grade as per Mpac) including a rare basement apartment with a separate side entrance. This gem sits on a 30x110ft lot and boasts a double door entry with a bright foyer and 2-pc powder room. The main level offers natural hardwood flooring, a cozy gas fireplace in the family room, and a kitchen with stainless steel appliances, backsplash, and modern cabinetry. The dining area walks out to a concrete backyard patio perfect for entertaining! Upstairs you'll find a hardwood staircase leading to 4 generous bedrooms, including a primary suite with 5-pc Ensuite and walk-in closet. Close to all major amenities, Highways & school. Pot lights surrounding home outside gives an extraordinary look. 2bedroom basement with separate side entrance also have 4 pc washroom. This finished basement can be useful for extended family ,also it can generate extra rental income. Potential for second dwelling unit New Lower Price to Sale. Second legal unit permit is in progress and will be updated as soon as received from City of Brampton (id:56248)
120 - 62 Dixfield Drive
Toronto, Ontario
Welcome to 62 Dixfield Drive unit 120. This large 3 bed plus and 2.5 bath 1285 Square Foot unit covers the 2nd and 3rd floors. Features include: Laminate Floors, Stainless Steel Fridge, Full size Washer & Dryer, Stainless Steel Dishwasher, Stove, Hood Vent, 9 Foot ceilings, Newly painted, Modern finishes, quality finishes, Quartz Counters in Kitchen and Baths, Double Sink in Kitchen, Tile Backsplash, Blinds in all units, Flat Ceilings. This stunning three-storey purpose-built rental building is set to redefine luxury living in Etobicoke. 62 Dixfield Drive offers a lifestyle you wont want to miss. Step inside and discover a world of comfort and sophistication. Each thoughtfully designed unit boasts modern finishes, spacious layouts, and views that will leave you in awe. This location offers beautiful park views, schools and public transit just steps away! Not to mention Centennial Park, Etobicoke Olympium and Sherway Gardens Shopping Centre just minutes away for convenient access! Use of Gym and Outdoor pool. Tenants pay utilities and parking separate. (id:56248)
123 - 62 Dixfield Drive
Toronto, Ontario
Welcome to 62 Dixfield Drive unit 123. This large 3 bed plus and 2.5 bath 1285 Square Foot unit covers the 2nd and 3rd floors. Features include: Laminate Floors, Stainless Steel Fridge, Full size Washer & Dryer, Stainless Steel Dishwasher, Stove, Hood Vent, 9 Foot ceilings, Newly painted, Modern finishes, quality finishes, Quartz Counters in Kitchen and Baths, Double Sink in Kitchen, Tile Backsplash, Blinds in all units, Flat Ceilings. This stunning three-storey purpose-built rental building is set to redefine luxury living in Etobicoke. 62 Dixfield Drive offers a lifestyle you wont want to miss. Step inside and discover a world of comfort and sophistication. Each thoughtfully designed unit boasts modern finishes, spacious layouts, and views that will leave you in awe. This location offers beautiful park views, schools and public transit just steps away! Not to mention Centennial Park, Etobicoke Olympium and Sherway Gardens Shopping Centre just minutes away for convenient access! Tenants pay utilities and parking separate. (id:56248)
141 - 62 Dixfield Drive
Toronto, Ontario
Welcome to 62 Dixfield Drive unit 141. This large 3 bed plus 2.5 bath 1295 Square Foot unit covers the 2nd and 3rd floors. Features include: Laminate Floors, Stainless Steel Fridge, Full size Washer & Dryer, Stainless Steel Dishwasher, Stove, Hood Vent, 9 Foot ceilings, Newly painted, Modern finishes, quality finishes, Quartz Counters in Kitchen and Baths, Double Sink in Kitchen, Tile Backsplash, Blinds in all units, Flat Ceilings. This stunning three-storey purpose-built rental building is set to redefine luxury living in Etobicoke. 62 Dixfield Drive offers a lifestyle you wont want to miss. Step inside and discover a world of comfort and sophistication. Each thoughtfully designed unit boasts modern finishes, spacious layouts, and views that will leave you in awe. This location offers beautiful park views, schools and public transit just steps away! Not to mention Centennial Park, Etobicoke Olympium and Sherway Gardens Shopping Centre just minutes away for convenient access! Tenants pay utilities and parking separate. (id:56248)
102 - 62 Dixfield Drive
Toronto, Ontario
Welcome to 62 Dixfield Drive unit 102. This large 3 bed plus 2.5 bath 1295 Square Foot unit covers the 2nd and 3rd floors. Features include: Laminate Floors, Stainless Steel Fridge, Full size Washer & Dryer, Stainless Steel Dishwasher, Stove, Hood Vent, 9 Foot ceilings, Newly painted, Modern finishes, quality finishes, Quartz Counters in Kitchen and Baths, Double Sink in Kitchen, Tile Backsplash, Blinds in all units, Flat Ceilings. This stunning three-storey purpose-built rental building is set to redefine luxury living in Etobicoke. 62 Dixfield Drive offers a lifestyle you wont want to miss. Step inside and discover a world of comfort and sophistication. Each thoughtfully designed unit boasts modern finishes, spacious layouts, and views that will leave you in awe. This location offers beautiful park views, schools and public transit just steps away! Not to mention Centennial Park, Etobicoke Olympium and Sherway Gardens Shopping Centre just minutes away for convenient access! Tenants pay utilities and parking separate. Refundable key deposit of $50.00.Use of Gym and Outdoor pool. (id:56248)
122 - 62 Dixfield Drive
Toronto, Ontario
Welcome to 62 Dixfield Drive unit 122. This large 3 bed plus den and 2.5 bath 1334 Square Foot unit covers the 2nd and 3rd floors. Features include: Laminate Floors, Stainless Steel Fridge, Full size Washer & Dryer, Stainless Steel Dishwasher, Stove, Hood Vent, 9 Foot ceilings, Newly painted, Modern finishes, quality finishes, Quartz Counters in Kitchen and Baths, Double Sink in Kitchen, Tile Backsplash, Blinds in all units, Flat Ceilings. This stunning three-storey purpose-built rental building is set to redefine luxury living in Etobicoke. 62 Dixfield Drive offers a lifestyle you wont want to miss. Step inside and discover a world of comfort and sophistication. Each thoughtfully designed unit boasts modern finishes, spacious layouts, and views that will leave you in awe. This location offers beautiful park views, schools and public transit just steps away! Not to mention Centennial Park, Etobicoke Olympium and Sherway Gardens Shopping Centre just minutes away for convenient access! (id:56248)
105 The Queensway
Barrie, Ontario
Nestled in the prestigious Hampton neighborhood, this stunning 2-storey residence blends refined luxury with everyday comfort, an entertainers dream and a family's sanctuary. Located directly across from a scenic park and just a short walk to three excellent schools, it offers the perfect balance of tranquility and convenience. Step into a luminous main floor with 9-foot ceilings, crown mouldings, and rich hardwood floors, all enhanced by 25 strategically placed pot lights, most with dimmer switches for tailored ambiance. The open-concept layout welcomes you into a stylish living area, anchored by a faux brick feature wall with fireplace and built-in TV, radiating warmth and charm. The chefs kitchen shines with granite countertops, a striking backsplash, and premium cabinetry all while offering open sightlines perfect for hosting and everyday living. Upstairs, spacious bedrooms provide peaceful retreats, while the finished basement expands your lifestyle with a 5th bedroom, 3-piece bath, private den, and a generous family room highlighted by a stunning stone-clad feature wall with its own fireplace and TV that elevates the space with comfort and style. Outdoors, your private oasis awaits: an 18x36 in-ground saltwater pool with a soothing water feature, framed by a newly epoxied pool deck. The garage floor and covered front porch have also been epoxied, combining durability with modern curb appeal. This is more than a home its a beautifully curated lifestyle, ready to be lived and loved in The Hamptons. (id:56248)
5 Timber Court
Springwater, Ontario
NEW PRICE! Craving a retreat from city life? Step into your dream home a stunning,custom-built family sized bungalow nestled on a premium .5-acre+ wooded lot in a peaceful cul-de-sac,with ski-in/ski-out access to Snow Valley Ski Resort right from your door!This extraordinary home is packed with luxurious upgrades that will leave you speechless.Walk into your grand great room with soaring 14-ft ceilings, complemented by 9-ft ceilings throughout the rest of the home. Beautiful hardwood & ceramic floors guide you through the main level to a chefs paradise: a gourmet kitchen featuring a massive island, built-in appliances,& gleaming granite countertops.Cozy up by the gas fireplace,or head downstairs to your fully finished basement,complete with a separate entranceYour primary suite is the ultimate retreat, offering a walk-in closet & a spa-like, newly renovated (2024) ensuite with a rainfall shower.Recent upgrades include shingles 2023.Outside, the wow factor continues with a professionally landscaped yard boasting a large deck, mature trees, ambient lighting,& sprinklers, The oversized triple-car garage & massive driveway ensure you will never be short on space.This home offers ultimate privacy & unbeatable views from every window This 5-bedroom haven is only a short walk to Barrie Hill Farms, where you can pick your own fresh fruits & vegetables in the summer & enjoy pumpkin & apple picking in the fall. The neighbourhood also boasts a park,baseball diamond,basketball & tennis courts as well as a hockey rink in the winter.With easy access to skiing at Snow Valley, nearby walking trails, snowmobiling routes, & bike paths,this home offers the perfect blend of adventure & tranquility.If you have a large family or are planning to grow, this home has everything you need & then some.**EXTRAS** Separate Basement Entrance, Landscape Lighting, Sprinkler System, Invisible Fence, Newly Renovated Ensuite, Built in Kitchen Appliances and over $45,000 spent on new premium shingles. (id:56248)
23 & 24 - 7611 Pine Valley Drive
Vaughan, Ontario
This is an Incredible Opportunity to buy two premium end units in a prime Vaughan location combined for an approximate total of 4700 sq. ft. which includes 2097sq. ft. of mezzanine space. The units were lavishly renovated by the current owner from a blank shell state and are currently being utilized as a prestigious event space, banquet hall and place of worship. The zoning is rare and highly sought after. The elegant auditorium boasts gorgeous new floors, a stylish podium, high-end trendy lighting and state of the art audio-visual equipment. The second floor mezzanine comes fully functional with meeting/conference rooms, offices, and a fully functional kitchen. The entire joint unit was created with exquisite and luxurious finishes and features for endless possibilities. Features include: bathrooms on both levels, and strategically placed elevator for accessibility. The space is perfect for multiple uses and you can explore the opportunities. The convenience of numerous parking spaces at the front and rear of building allow for large events and gatherings. This unit is second to none; definitely one of a kind! (id:56248)
449 Alex Doner Drive
Newmarket, Ontario
3500SF+ Walkout Wow! . Located in Newmarkets sought-after Glenway Estates, this thoughtfully upgraded 4+2 bedroom detached house offers OVER 4,700(3504+1200) sqft of spacious living, including a fully finished walk-out basement. With $150K+ in quality UPGRADES: Windows 2023, HVAC 2024, hardwood floors 2024, custom stairs with glass railing 2024, renovated bathrooms, 2025 and a redesigned laundry room 2025, every detail reflects a pride of ownership. The oversized kitchen, renovated with a new dishwasher, stove, and refrigerator, opens into a bright and comfortable family room. Freshly painted in 2024, this home is move-in ready. Enjoy a private backyard oasis with a deck finished in 2021 that's perfect for relaxing or entertaining. You search is OVER! (id:56248)
84 Verdi Road
Richmond Hill, Ontario
Beautiful Family Home In High Demand Area! Open To Above Maple Stairs, Upgraded Kitchen With Stainless Steel App and a Centre Island. Finished Basement With Sauna, Gym And Great Rm. Spacious And Bright, Lots of Storage, Pot Lights, Backyard Oasis With Awning And Garden Shed. Walks To Parks And Ponds. 2019 Roof With Extra Insulation And Heat Barrier. (id:56248)
90 Giorgia Crescent
Vaughan, Ontario
Welcome To 90 Giorgia Crescent, An Exquisite Luxury Home In The Prestigious Mackenzie Ridge Enclave. Nestled Within Natures Beauty And Just Steps From Protected Trails And Parks, This Stunning Residence Offers Over 6,000 Sq. Ft. Of Refined Living Space Where Elegance Meets Tranquility. Step Inside To Experience A Grand Open-Concept Layout Highlighted By A Soaring 22-Ft Ceiling In The Formal Living Room And A Sweeping, Open Staircase. Every Detail Reflects Exceptional Craftsmanship And Thoughtful Design. At The Heart Of The Home Is A Chefs Kitchen Featuring A Spacious Two-Tier Center Island, Dual Sink Stations, High-End Built-In Appliances Including An Oven, Microwave, Warming Drawer, A Gas Grill Top, And Pot Filler. Overlooking The Cozy Yet Expansive Family Room, It's An Entertainer's Dream With Views Of The Lush, Tree-Lined Backyard. The Second Floor Offers Private Retreats For Each Family Member, With All Bedrooms Featuring Walk-In Closets And Ensuite Bathrooms. The Primary Suite Is A Luxurious Sanctuary With A Sitting Area And A Spa-Like 6-Piece Ensuite, Including Double Vanities, A Soaker Tub, And A Large Glass Shower.The Fully Finished Basement Extends The Living Space With Two Additional Bedrooms, Two Elegant Bathrooms, A Recreation Area, Full Kitchen, And Private Exercise Room, Ideal For Guests, In-Laws, Or Leisure. Outside, The Secluded Backyard Offers Space And Serenity, Ready To Be Transformed Into Your Personal Oasis. Located Minutes From Elite Schools Like The Country Day School And Villanova College, And Near World-Renowned Golf Courses Such As Eagles Nest And Maple Downs, With Easy Access To North Maple Regional Park Via Scenic Trails. 90 Giorgia Crescent Is A Rare Opportunity To Own A Luxurious Home Surrounded By Nature, Yet Close To Every Amenity. (id:56248)
3 Catering Road
Georgina, Ontario
Enjoy country living just steps from all amenities! Lovely three bedroom, two washroom home, situated on a large over half an acre lot! With access to the beautiful black river. The riverfront portion is fabulous for canoeing, fishing, or just relaxing by the water. Tons of storage and space to work in the 1 1/2 car garage and large workshop! Both with their own electrical panels. (All electrical panels updated 2015). this home boasts lots of original decorative trim, doors, and window frames, with all windows updated in 2017. Cosy up by the fireplace in the inviting living room! Large bedroom on main floor with en suite powder room could work as a primary or guest suite. Lots of storage room and tons of potential in the full, partially finished basement. Clarke basement waterproofing system was professionally installed in 2014. Other great updates include, shingles. (2020), Eaves(2020), Boiler system used for heat and hot water(2013), Woodstove wett certificate last done in 2019, heat and air-conditioning exchanger(2022) and sewers are at the road! This lovely family home is in a great location less than 20 minutes from the 404 Highway extension, in the beautiful Lakeside community of Georgina! (id:56248)
273 Elgin Street Unit# 52
Brantford, Ontario
Welcome to 273 Elgin St. unit 52 this beautiful condo is absolutely immaculate. Three bedroom one and a half bath completely renovated move in ready. Close to all amenities and the 403 perfect location and schools. You don’t wanna miss out on this one. Worry free living, condo fee covers all exterior building maintenance. roof, windows, doors, common area, grass and snow maintenance. (id:56248)
408 - 525 Wilson Avenue
Toronto, Ontario
Perfectly suited for a single professional or couple, this stylish 1-bedroom + den suite at Gramercy Park offers modern comfort and refined upgrades in a prime location. Bright and intelligently laid out, the unit features a spacious bedroom and a separate den ideal for a dedicated home office or creative space. Chef's dream kitchen equipped w/granite counters, a breakfast bar, full-sized stainless steel appliances, and brand new dishwasher and microwave. Unwind in the spa-like bathroom with a sleek onyx countertop, and enjoy the added convenience of a new front-loading washer and dryer. Step outside to a tiled balcony with tranquil views of the manicured courtyard. Located just steps from Wilson Station and minutes to Yorkdale Mall, Costco, Downsview Park, and major highways. (id:56248)
49 Grantbrook Street
Toronto, Ontario
Attention Buyers: Rare Opportunity! Don't miss this chance to own a stunning custom-built home at an unbeatable price. The lowest in 10 years! The Seller's loss is your gain. Fully custom-built home with premium finishes. Priced below market value - a rare find. Act fast - this deal wont last! Experience Unmatched Luxury in This Custom-Built Masterpiece Indulge in the pinnacle of refined living with this breathtaking residence, where modern design meets everyday functionality. Boasting over 6,500 sq. ft. of meticulously crafted living space including a fully finished basement this home offers a seamless blend of sophistication, comfort, and timeless style. Grand & Inviting Interiors Step through a sunlit foyer into expansive living and dining spaces ideal for both intimate living and upscale entertaining. The chefs kitchen is a culinary dream, featuring custom cabinetry, high-end finishes, and an open-concept layout flowing effortlessly into the main living areas. A main-floor office and ample storage complete this thoughtfully designed level. Luxurious Private Retreats The upper level offers a serene primary suite with a cozy fireplace/TV unit and a spa-inspired ensuite. Four additional bedrooms each feature private ensuites, ensuring ultimate privacy and comfort for all. Entertainers Paradise in the Lower Level The professionally finished basement is a luxury in itself, featuring: Heated floors A self-contained nanny suite Home gym Modern washroom Entertainment lounge with fireplace & TV Theatre room for immersive movie nights Outdoor Serenity & Style Step outside to a beautifully landscaped backyard oasis perfect for al fresco dining, family gatherings, or quiet evenings under the stars. This is more than just a home its a curated lifestyle of elegance and distinction. Fully custom-built with top-tier finishes Priced below market value a rare opportunity Act fast this deal wont last! (id:56248)
49 Grantbrook Street
Toronto, Ontario
Experience the pinnacle of luxury in this stunning residence where contemporary design meets everyday functionality. With over 6,500 sq. ft. of living space, including a finished basement, this home offers an exceptional lease opportunity for those seeking both elegance and comfort. A grand entrance leads to expansive living areas and a beautifully landscaped backyard retreat. The chefs kitchen features custom cabinetry, while a main-floor office and ample storage add everyday convenience. The primary suite is a private sanctuary with a fireplace/TV unit and spa-like ensuite. Four additional bedrooms, each with its own ensuite, ensure comfort and privacy. The fully finished basement boasts heated floors, a nanny suite, home gym, sleek washroom, stylish entertainment area with fireplace and TV, plus a state-of-the-art theater room. Step outside through double doors into a serene backyard oasis, ideal for relaxing or entertaining. This home isn't just a place to live it's a lifestyle. (id:56248)
343 Weir Street N
Hamilton, Ontario
Welcome to this well-maintained home in Hamilton’s Homeside neighborhood, ideally located near shopping and convenient highway access. This property features a spacious garage with 240-volt service and a heated workshop — a dream setup for any hobbyist or tradesperson. Finished Basement. Recent updates include a modernized bathroom, a newly owned furnace (2025), a two-year-old air conditioner, full waterproofing with a new sump pump, and fresh concrete work. Truly a turnkey opportunity! (id:56248)
541 Sixteen Mile Drive
Oakville, Ontario
Beautifully Maintained Luxury Townhome In Sought-After North Oakville, Featuring 9-Foot Ceilings, Hardwood Flooring, A Sleek Modern Kitchen, And Professionally Curated Designer Finishes Throughout. Highlights Include A Fully Finished Basement, Upgraded Limestone Front Porch For Added Privacy, Epoxy-Coated Garage Floor, And Recent Updates Such As A High-Efficiency Furnace, EV Charger, And Dishwasher. Ideally Located Within Walking Distance To Three Shopping Plazas, The Newly Opened Sixteen Mile Sports Complex, And Top-Rated Schools. Enjoy Easy Access To Parks, Trails, And Major Highways (407/401/QEW), With Oakville Place Mall, The GO Station, And Oakville Trafalgar Memorial Hospital Just Minutes Away. Furnishings Negotiable. (id:56248)
28 Ramey Avenue
Port Colborne, Ontario
Welcome to this impeccably upgraded detached home, where every detail has been curated for comfort and elegance. Nestled in the heart of The Island in Port Colborne. This beautiful property boasts 3 baths, a spacious living and dining area, main-floor laundry, and a kitchen with direct access to a spacious deck and a charming gazebo, perfect for alfresco dining or relaxing in your fully fenced, landscaped yard with a cozy fire pit. Upstairs, retreat to 3 well-appointed bedrooms, including a primary suite with a walk-in closet an sitting area and one with access to a finished attic (ideal as a kid's playroom, home office, or creative space). Recent upgrades ensure worry-free living: new appliances, updated electrical panel and rewiring(main floor), plumbing, flooring throughout, new roof plywood and asphalt shingles.The massive 3.5 car detached garage offers unparalleled flexibility, use it for vehicles, a workshop, home gym, entertaining or premium storage. Location is everything, and this home is ideally situated in a great desirable family neighborhood, steps from shops, restaurants,schools, transit, with views of ships passing through the nearby canal. Don't miss this move-in ready home! (id:56248)
10 - 40 Silvercreek Parkway N
Guelph, Ontario
OPEN HOUSE Saturday July 26th 1-3pm Rare Bungalow Townhome with Spacious Layout and Prime Location. Welcome to this inviting bungalow townhome featuring a spacious main floor layout designed for comfort and convenience with extra wide kitchen and hallway space.. The bright and open living area flows seamlessly to a private yard space, perfect for relaxing or entertaining. A well-appointed kitchen with ample counter and cupboard space adjoins the cozy dinette. Enjoy the ease of main floor living with a 4-piece bath, laundry area, and two generously sized bedrooms, including a secondary bedroom with a walk-in closet for added storage. The fully finished lower level offers versatile additional living space with a recreation room, hobby room or two additional bedrooms and a 3-piece bath ideal for guests, work, or leisure. This home is wheelchair accessible and includes one designated parking spot, with the potential to rent a second. Conveniently located close to schools, public transit, and shopping, this home is perfect for those seeking easy, low-maintenance living in a central location (id:56248)
120 Can Robert Street
Centre Wellington, Ontario
OPEN HOUSE Sunday July 27th 11-1pm Welcome to this spacious 5 bedroom home, perfectly situated on a generous lot in a quiet, sought-after neighbourhood on the edge of beautiful Fergus. a rare opportunity in an ideal location. This home offers the perfect blend of comfort, convenience and community. You'll love being minutes from amenities, schools, parks, shops, scenic trails and the river. From the moment you step inside, you will appreciate the warm and care that has gone into maintaining this home. The bright and inviting living room features a large window that fills the space with natural light. The kitchen offers abundant cupboard space, while the dining area, complete with cozy bench seating, overlooks the beautifully landscaped backyard, perfect for family meals or entertaining. Three generous bedrooms on the main floor. The lower level adds even more flexibility, with two additional bedrooms ideal for teens, guest, in-law accommodation or a private home office. For added versatility the charming accessory living space above the garage is ideal as a guest suite, in-law or private office. A large garage and additional parking for space for vehicles, hobbies or hosting visitors. This wonderful property truly offers space, versatility and a peaceful lifestyle in one of Fergus's most desirable areas. (id:56248)
138 Frederick Street E
Wellington North, Ontario
OPEN HOUSE Sunday July 27th 2-4pm Is it time to move out of the city? You will love this home. Situated on a large lot in the quaint town of Arthur. This charming well cared for home features, a entrance/sitting area, large Living room connecting to the Dining room. 3 Bedrooms, 2 Baths, Roof(5yrs) Furnace & AC(3yrs) Newer Windows, partially finished basement. A newer Garage for the hobbyist and a Great yard to garden or just relax and enjoy the summer weather. Walking distance to all amenities including the pool, arena & stores. Arrange your viewing today! (id:56248)
357 Saint Andrews Drive
Hamilton, Ontario
Welcome to 357 Saint Andrews Drive a beautiful home in a sought-after, family-oriented neighbourhood! Conveniently located with easy access to Redhill Parkway, QEW, LINC, and Highway 403, this two-storey property offers both comfort and practicality. The main floor showcases a stylish, modern kitchen complete with a center island, sleek stone backsplash, and stainless steel appliances. The spacious open-concept living and dining area features patio doors that open onto a deck perfect for entertaining with storage shed, and a generously sized, fully fenced backyard. You'll also find a versatile den or home office and a handy two-piece bathroom on this level. Upstairs, you'll discover three large bedrooms, including a primary bedroom with ample closet space, and a recently updated four-piece bathroom. The finished lower level offers a large rec room with laminate flooring, a beautifully renovated three-piece bathroom featuring a walk-in shower with glass doors, plus a laundry area and utility space. Additional highlights include hardwood and ceramic flooring on the main level, front door with decorative leaded glass, fresh paint and tasteful décor throughout, updated vinyl windows, and a private side double driveway. (id:56248)
42 Archer Way
Hamilton, Ontario
Pride of ownership and gorgeous curb appeal invite you in to see this custom built Losani 4 bdrm., 3 bathroom home in the quiet, family-friendly community, located between Rymal and Twenty Rd. near Ancaster & West Mountain. Just minutes from great schools & all the conveniences of Ancaster, shopping, golf, and transit routes as well as surrounded by scenic green space, making this Gem an ideal setting for families seeking both comfort and tranquility. Step inside to find solid oak hardwood floors through much of the main & bedroom level, custom window treatments & California shutters. The bright Main level family room features a gas fireplace, b/in surround sound, views of the b/yard and is open to the eat in kitchen with lots of cupboards & counter space, and a peninsula with breakfast nook leading to the sliding door walkout to a large deck & fenced backyard perfect for entertaining or enjoying quiet evenings outdoors while enjoying privacy and a peaceful outdoor retreat. Upstairs, double doors lead to a spacious primary suite, complete w/ a walk-in closet and updated ensuite boasting a stylish updated vanity, custom wall tiling, Jacuzzi tub and a separate shower. 3 additional well-sized bedrooms (1 used as TV room) and the four-piece bathroom provide ample room for growing families or guests. Proudly cared for by the original owners and includes many updates & features; 200 amp electrical service, roof stripped & reshingled in 2018 w/ a 50-year transferable warranty, updated windows, b/yard fence. The extra-long interlock driveway accommodates up to four vehicles plus double garage w/ inside entry. Situated on a quiet, cul-de-sac, this property offers a safe and welcoming environment for children to play. As one of the few true four-bedroom homes in the neighbourhood, this property stands out as exceptional value in the area. With its quiet yet convenient locale, impeccably maintained condition, and timeless appeal, all that's left to do is move in and enjoy. (id:56248)
34 Keenan Street
Kawartha Lakes, Ontario
Welcome to this beautiful well maintained 3 bedrooms 3 washrooms freehold townhouse, located in a prime location in Lindsay Ontario. Modern open concept layout, close to Hospital, shopping mall, soccer field, parks and grounds, college and other amenities. (id:56248)
241 County Rd 42
Lakeshore, Ontario
Great Opportunity To Purchase 25 Acres Of Farm Land W/Future Possibilities , Residential And Commercial .It features a solid brick bungalow with 3bedrooms on the main floor and a finished basement. Minutes From Windsor & Shopping Areas. Built Brick Ranch Approx 1500 Sq Ft ! 3+1 Bdrms, 2 Baths, 2 Kitchens, 2 Natural Fireplaces, Formal Liv & Din Rms, Hrwd & Ceramic Flrs, Grade Entrance From Bsmt To Back Of House. X-Lrg Garage 26 X 28Extras: Farm Is Currently Leased-Share Crop. (id:56248)
6 Rannie Court
Thorold, Ontario
This inviting 3+2 bedroom, 2.5 bathroom, two-storey home is situated in Thorold's desirable Confederation Heights neighbourhood. Featuring a private double-wide driveway and a single attached garage with convenient inside entry, this home offers comfort and practicality. The main level features a bright foyer with a spacious walk-in coat closet and a convenient two-piece powder room. The kitchen is thoughtfully designed with floor-to-ceiling cabinetry, built-in stainless-steel appliances, ample counter space, and a cozy coffee station. The open-concept living and dining areas include sliding glass doors leading to a deck overlooking the fully fenced backyard ideal for entertaining or relaxing with family. Upstairs, you'll find three spacious bedrooms and a full four-piece bathroom, perfect for family living. The lower level offers versatility with two additional rooms, currently used as a playroom and office, which could easily convert into extra bedrooms or be combined into one open rec room with a minor renovation. This level also includes a three-piece bathroom, laundry area, utility space, and a cold storage cellar. Additional features of the home include a double-wide driveway with extra street parking. Parks, convenience stores, community mailboxes, and Lake Gibson are all just a short walk away. Shopping, dining, Highway 406, QEW, local colleges, universities, and major amenities are just minutes by car. Recent updates include 40-year roof shingles (2016), windows throughout the home (2016), upper-level French shutters (2017), fencing and gate (2023), storage shed and hot water heater (2024), and an updated bathroom faucet (2025).If you're looking for a move-in ready family home awaiting your personal touch, this is it! Book your showing today. (id:56248)
7691 Willey Street
Niagara Falls, Ontario
Welcome to 7691 Willey Street, an exceptional home tucked away on a premium landscaped lot in the heart of Niagara Falls. This fully upgraded property is being offered as a luxury lease for AAA tenants seeking a refined, resort-style living experience. Step into your private retreat featuring a stunning in-ground heated pool, a beautifully manicured putting green, and plenty of space to relax or entertain in style. The backyard is truly summer-ready and built for unforgettable moments. Inside, the home is meticulously kept and filled with thoughtful upgrades. The main floor offers an open-concept design with high-end finishes, modern flooring, and a custom kitchen ideal for gatherings. Head downstairs and enjoy your very own home theatre, perfect for cozy nights in or hosting friends. Upstairs includes 4 spacious bedrooms and 4 bathrooms, all designed with comfort and function in mind. The attached 2-car garage and expanded driveway provide ample parking and storage. Located close to top-rated schools, shopping, and all Niagara's best amenities, this home blends peace, privacy, and everyday convenience. Whether you are relocating, building, or simply want to enjoy upscale living, this is your opportunity to lease one of Niagara's finest homes. Inquiries from AAA tenants only, please. (id:56248)
1202 - 2093 Fairview Street
Burlington, Ontario
Bright & Beautiful 2 Bed, 2 Bath Corner Suite W/ Panoramic Views! Floor-to-ceiling windows & 2 Balconies. Want some sunshine? Enjoy your morning coffee on the EAST balcony. Want some shade? Relax with a glass of wine on the NORTH balcony. Modern Kitchen & Bathrooms. Too many upgrades to mention, Professionally Cleaned, Ready for you! Walking Distance to GO, 403, QEW & Walmart Supercentre. This lease is for a tenant who wants it all! (id:56248)
1510 Norwood Avenue
Burlington, Ontario
Tucked away on a quiet cul-de-sac and surrounded by nature, this west-end gem offers space, functionality, and peace of mind whether you're just starting out or looking to scale down. Custom built in1996 and impeccably maintained, this home is a true testament to pride of ownership and perfect for easy one floor living. The main level impresses with vaulted ceilings, engineered hardwood, a skylight for added natural light, and a thoughtful, spacious layout. It features 2+1 bedrooms and 2 full bathrooms, including a generous main-floor primary suite with a beautifully appointed 5-piece bathroom. The finished lower level with large windows is ideal for in-law or multi-generational living, with a 3rd bedroom, w/wall of built in closet space, a 3-piece bathroom w/ it's large walk in shower, and a large rec room. From the kitchen, walk out to a fabulous covered deck overlooking the tastefully landscaped, fully fenced, and private backyard perfect for year-round enjoyment. Ideally located in West Aldershot with easy access to parks, RBG trails and gardens, LaSalle Park, transit, Hwy 403, Aldershot GO, and shopping in downtown Burlington, Waterdown, Dundas, and Hamilton. A nice opportunity to live in a lovely Raised ranch in a convenient location dont miss it! OPEN HOUSE this Sunday July 27th, 2 pm to 4 pm! (id:56248)
14 Gaspe Road
Brampton, Ontario
Step into the warmth and elegance of 14 Gaspe Rd, a beautifully upgraded detached home nestled in a family-friendly neighborhood. From the moment you arrive, the double door entry, double garage, and extended 4-car driveway make a lasting impression. Inside, you're greeted by a spacious open-to-above foyer, flowing into distinct living, dining, and family rooms perfect for both entertaining and everyday living.The heart of the home is a modern kitchen with stainless steel appliances, seamlessly connected to a bright breakfast area with a patio door leading to a private backyard oasis, complete with a shed for extra storage. Oak stairs with wrought iron pickets lead to a fully hardwood second floor, offering four generously sized bedrooms. The primary retreat features a large sun-filled window, walk-in closet, and a spa-like 4-piece ensuite. But that's not all this home comes with a legal 2-bedroom Basement with a separate entrance, its own modern kitchen, and stainless steel appliances ideal for extended family or rental potential. Finished with California shutters throughout, and major updates already done: furnace (2020), A/C (2023), roof & hardwood (2023), and laundry (2020).A rare find that blends comfort, convenience, and income potential all in one address. Welcome home! (id:56248)
324 Veterans Drive
Brampton, Ontario
5 mints Drive to Mount Pleasant GO Station, 3-bedroom, 3-washroom home features a Double Garage and a Private driveway. Step through the elegant double-door entrance into a spacious foyer that leads to an open-concept main floor with smooth ceilings, pot lights, and hardwood flooring throughout. The living, dining, kitchen, and breakfast areas flow seamlessly and open to a large backyard perfect for entertaining.Gleaming oak stairs lead to a bright second floor featuring a cozy loft and 3 generously sized bedrooms, each with its own walk-in closet. The primary retreat offers a luxurious 5-piece ensuite with a soaker tub, glass-enclosed standing shower, and double sinks.Additional upgrades include fresh paint, stainless steel appliances, and a wide porch ideal for enjoying peaceful mornings and relaxing evenings. Family or Group of Professional adults. (id:56248)
457 Bergamot Avenue
Milton, Ontario
Two Years Old Semi-Detached House(4 Bedrooms + 4 Bathrooms) Located In A Family Oriented Area of Milton. Over 1900 Square Feet, 9' Ceilings On The Main Floor, Updated Kitchen, Central Island, Quartz Countertops, And Stainless Steel Appliances. Hardwood Floor Throughout. 4 Pc Bathroom In The Basement. Close to Hwys, Parks, Trails, Farms, Schools, and Supermarkets, Etc. (id:56248)
103 Hunter Road
Orangeville, Ontario
Welcome to 103 Hunter Road - A truly unique and versatile family home! Nestled in the picturesque and family-friendly West End of Orangeville, this exceptional 4-bedroom, 4-bathroom property offers a rare combination of modern updates, flexible living space, and natural beauty. With three separate living areas, its perfectly suited for multi-generational families, in-law accommodations, or supplementary rental income. The main floor features a stunning open-concept layout, complete with a bright, airy kitchen, a spacious living room, and a combined dining area that walks out to an elevated deck - an ideal place to relax while overlooking serene green space. This level also includes a generous family room and two large bedrooms, each equipped with their very own private ensuite bathrooms. Continue downstairs to find a fully finished WALKOUT basement which offers two self-contained in-law suites, each with a private entrance, kitchen, living area, bedroom, and full 4-piece ensuite. Whether you're hosting extended family or seeking a mortgage helper, the possibilities here are endless. Step outside and enjoy the beautifully landscaped backyard, set on a spacious lot backing onto lush green space - offering both privacy and a peaceful, nature-filled setting. This meticulously maintained and extensively updated property is truly one of a kind. A rare opportunity to own a versatile, turnkey home that offers both comfort and endless possibilities.. Don't miss out - book your tour today! (id:56248)
873 Logan Drive
Milton, Ontario
Welcome to your dream home! This stunning, never-lived-in 4-bedroom, 2 and a half bathroom detached home is nestled in one of Milton's most sought-after new communities, located near Thompson Rd. & Britannia Rd. Boasting 2,144 square feet of beautifully designed living space, this modern masterpiece combines elegance, comfort, and the trusted craftsmanship of Field gate Homes. Prime Location: Just minutes from schools, parks, shopping, transit, and Milton's growing amenities. Easy access to major highways makes commuting a breeze. Be the very first to call this immaculate home yours move-in ready and waiting for your personal touch. (id:56248)


