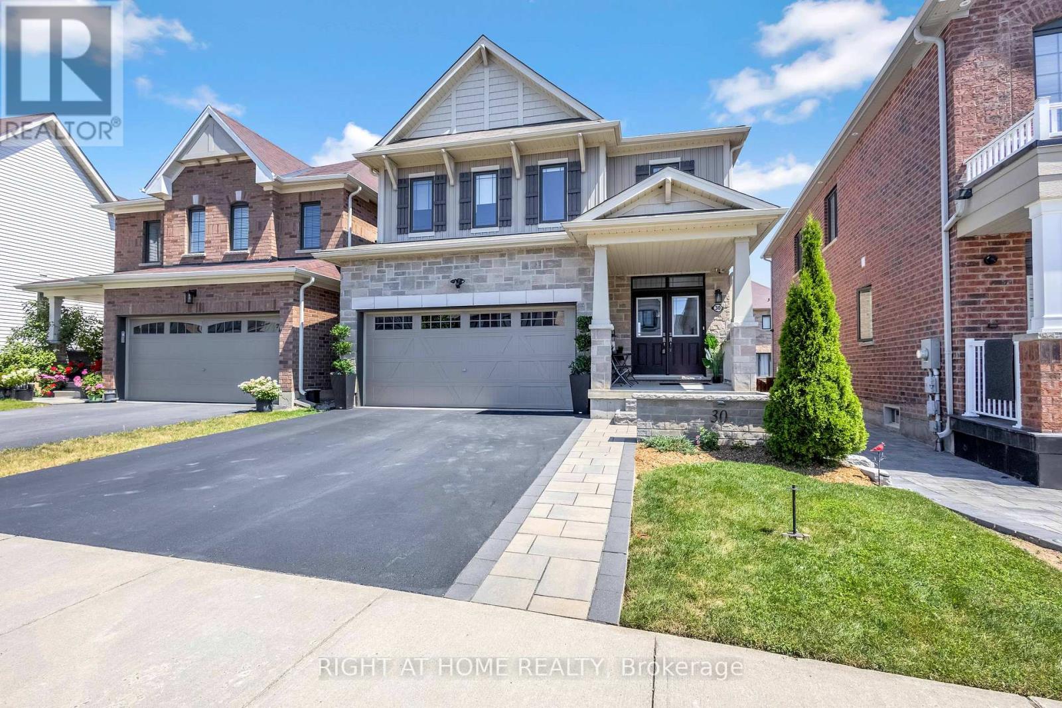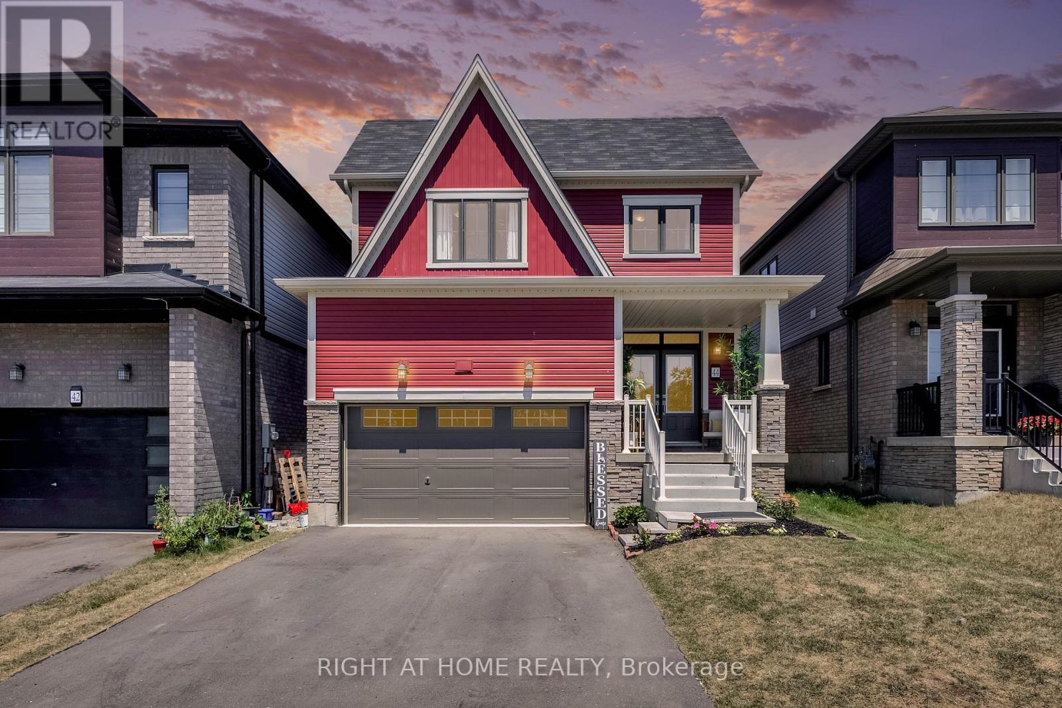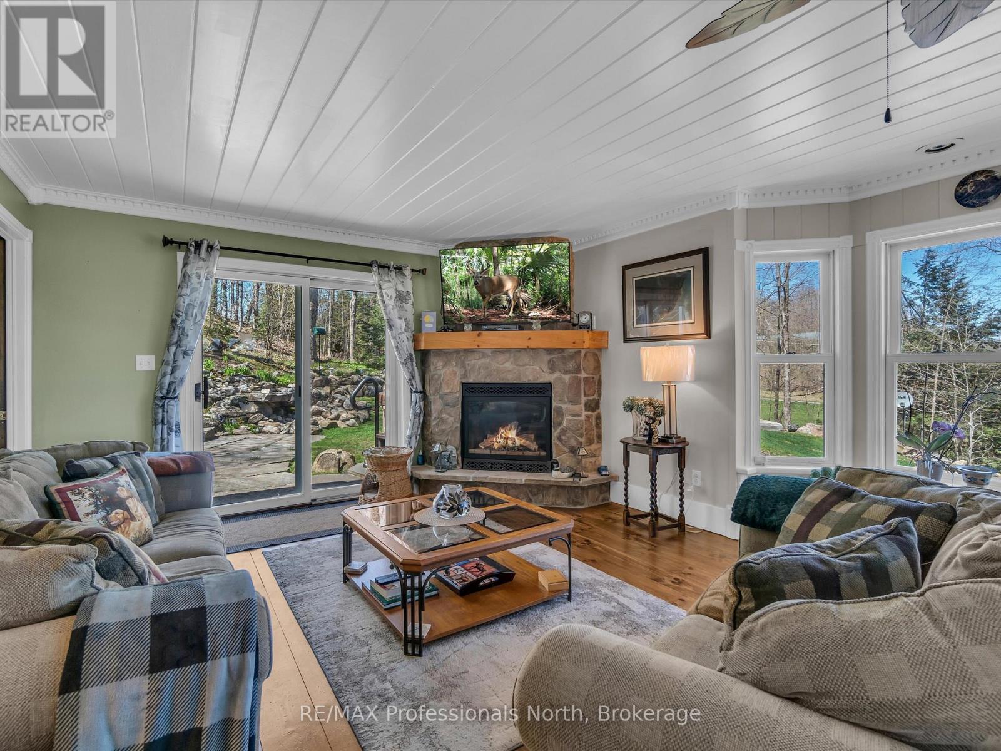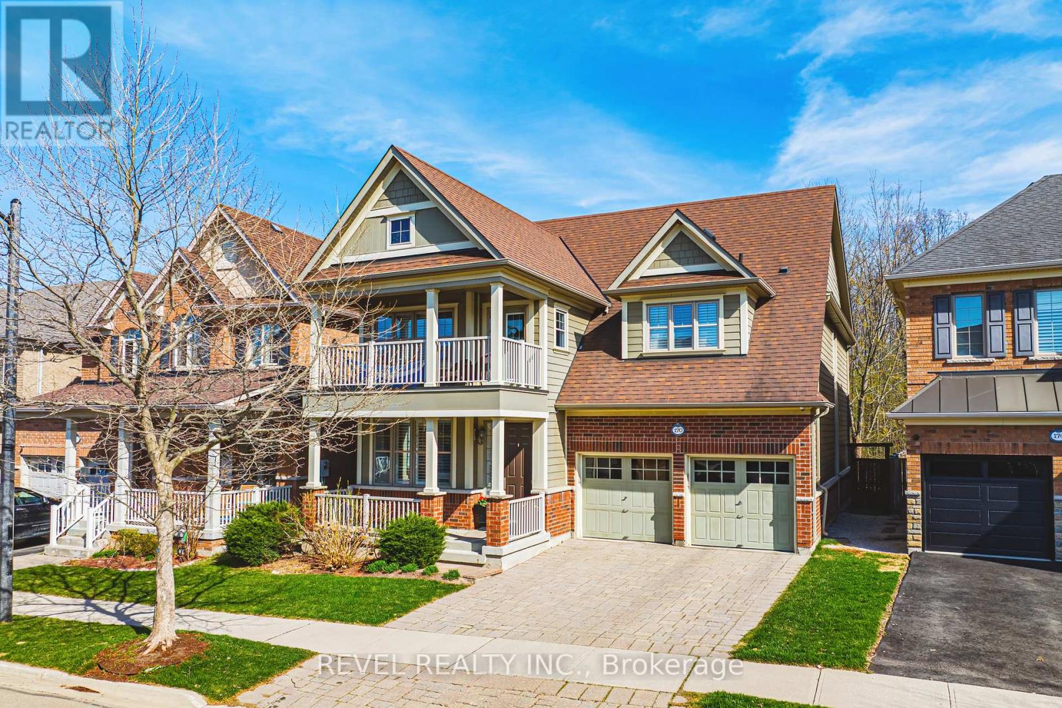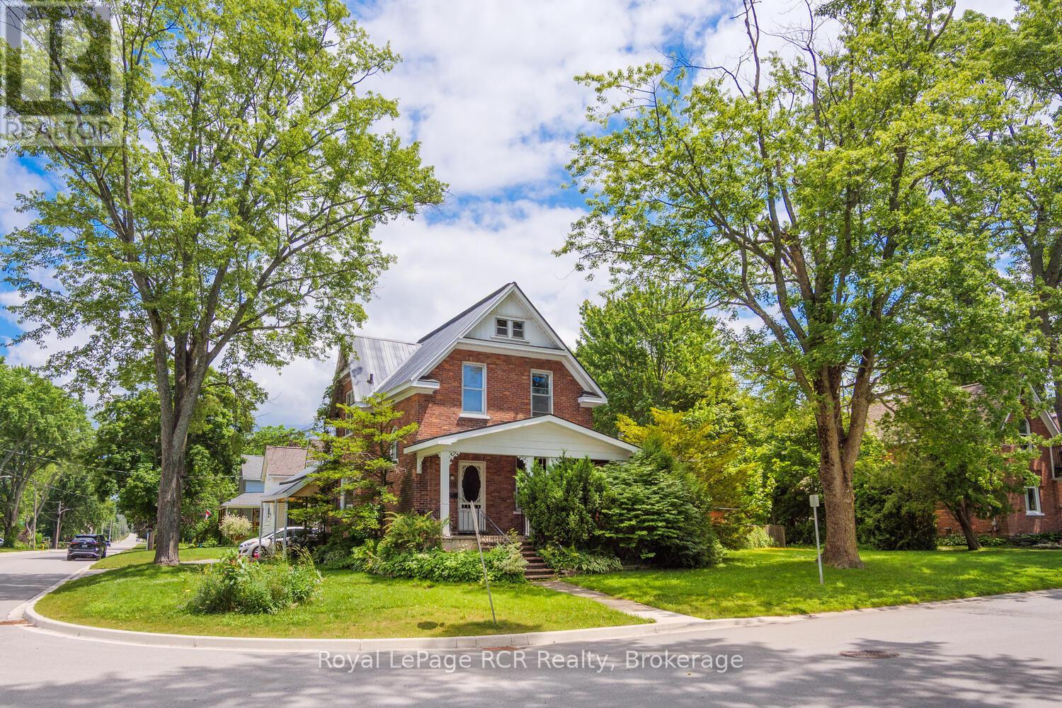30 Kelso Drive
Haldimand, Ontario
Welcome to 30 Kelso Drive, a beautifully maintained two-storey home nestled in the heart of Empire Avalon. This 3-bedroom, 3.5-bath property offers approximately 2,400 square feet of finished living space, including a bright, carpet-free fully finished basement with large windows, extra storage, and potential for a 4th bedroom, in-law suite, or income-generating rental.The main floor opens to a lovely deck with built-in stairs directly off the breakfast roomperfect for barbecues and easy access to the fully fenced backyard. Enjoy outdoor living with a spacious garden shed and a charming pergola for evening gatherings.Upstairs, the generous primary suite features a private corridor that leads to both a walk-in wardrobe and a beautifully appointed ensuite bath creating a sense of retreat and privacy.Car enthusiasts will appreciate the true two-car garage with inside entry, ideal for extra storage or showcasing your vehicles in style.Located just a stones throw from the new Avalon school site and steps from the current school bus pickup, this home combines small-town charm with everyday convenience. Enjoy a peaceful rural setting near the scenic Grand River, while still being minutes from major highways and shopping in Caledonia and beyond.Flexible closing available. A fantastic opportunity in one of Caledonia's most desirable and family-friendly communities. (id:56248)
44 Santos Drive
Haldimand, Ontario
Welcome to 44 Santos Drive, Caledonia! This immaculately kept 3-bedroom, 2.5-bathroom Empire home combines thoughtful design with premium upgrades all set on a south-facing lot with no front neighbours and a beautiful view across the road of the Grand River. Enjoy the spacious feel of 9-foot ceilings on the main floor, where the open-concept layout is anchored by a gas fireplace with a marble and metal surround, hardwood flooring, and an abundance of LED lighting. The upgraded Samsung appliance package includes a fridge with built-in screen and smart features, built-in dishwasher, and sleek backsplash all complemented by granite countertops and extended cabinetry. Upstairs, the primary suite offers a walk-in closet and private ensuite, while the upper hallway features hardwood flooring, a stained oak staircase with iron pickets, upgraded doors. Additional highlights include garage access with custom stairs, a cold cellar in the basement (builder upgrade), owned water softener, rough-in central vac, and an EV charger all in a 1.5-car garage with a 4-car driveway. Located in a quiet, family-friendly Avalon neighbourhood close to schools, trails, and riverfront views this home is ready for immediate possession. Experience elevated living in Caledonia! (id:56248)
311 - 135 Orr Street
Cobourg, Ontario
Discover Cobourgs Best-Kept Secret At Harbour Breeze. This Boutique Condo Is More Than Just A Home Its A Lifestyle. Curious? Here's The Kicker: The Seller Is Motivated And The Move-In Date Is Wide Open. Step Inside And Let The Soaring Ceilings And Sweeping Lake + Lighthouse Views Take Your Breath Away. Imagine Mornings On Your Full-Width Balcony, Coffee In Hand, Watching Sailboats Glide By. The Kitchen? A Showstopper. Chef-Inspired With A Centre Island, Cambria Quartz Counters, And Whisper-Quiet, Soft-Close Cabinetry. A Versatile Den With A Door Offers The Perfect Spot For Guests Or A Tucked-Away Office. The Sunlit Primary Bedroom Is A Retreat Of Its Own, With A Stylish Barn Door Leading To A Spa-Like Ensuite And Walk-In Closet With A Pocket Door. Parking Is a Breeze With Your Spot Right Out Front And A Rare Corner Locker Gives You Extra Space For Everything Else. And When You're Ready To Explore You're Just Five Minutes From The Marina, Beach, Farmers Market, And Downtown. The Building Attracts The Right Kind Of Residents Those Who Value Comfort, Privacy, And A Neighbourly Spirit. (id:56248)
33 Walker Court
Grimsby, Ontario
Welcome to this bright and inviting 2-storey, 2-bedroom, 1-bathroom freehold townhome, ideally located on a quiet cul-de-sac in beautiful Grimsby. This home offers a fantastic blend of comfort, convenience, and privacyperfect for first-time buyers, downsizers, investors and professionals. The open-concept main floor features a spacious living and dining area that has a view into the kitchen with breakfast nook seating, creating an ideal space for entertaining and everyday living. Upstairs, youll find two well-sized bedrooms and a full bathroom with ensuite privilege, offering a functional and cozy layout. Enjoy your own private backyard oasis with no direct rear neighbours, mature trees, and plenty of room to relax or entertain outdoors. The unfinished basement is a blank canvas, ready for your personal touchwhether you're envisioning a rec room, home gym, or extra storage. Additional highlights include a 1-car garage and parking for two more vehicles in the driveway. Located within minutes from parks, schools, a short walk to Lincoln Memorial Hospital, downtown Grimsby shops and Grimsbys farmers market, and with quick highway access, this home offers small-town charm with modern-day convenience. Move-in ready and full of potentialthis is a must-see! (id:56248)
469 Provident Way
Hamilton, Ontario
Welcome to this brand new luxury-built townhome by Cachet Homes, located in the highly sought-after Mount Hope community. This thoughtfully designed home offers three spacious levels plus an unfinished basement, perfect for future customization. The main floor features a versatile den, convenient laundry room, and inside entry from a spacious double garage. The second floor showcases a bright and open-concept living and dining area, a modern, oversized kitchen perfect for entertaining, a 2-piece bath, and a bonus storage room. Upstairs, the third floor offers three generously sized bedrooms, including a primary retreat with a walk-in closet and private 3-piece ensuite, along with a full 4-piece bath for added convenience. With large principal rooms throughout, this home combines comfort and functionality in every detail. Enjoy easy access to major highways, just minutes from downtown Hamilton and less than an hour to both downtown Toronto and Niagara Fallsmaking it an ideal location for commuters and families alike. (id:56248)
#32 - 520 Grey Street
Brantford, Ontario
Corner lot Freehold townhome in a very convenient location, featuring 3+1 bed 4 bath, more than 1500 sq. ft, open concept kitchen design with Island making it Perfect for Big Family Gatherings or entertaining with friends, full of natural light, and so much more. Upstairs, the loft gives you an office nook/kids' play area. The primary bedroom has a 3 pc ensuite with a walk-in closet. An open concept finished basement with a full bath and kitchen for a small family can be easily rented for $1300. Located In A Friendly Neighborhood. Minutes To HWY 403, Stores, & All Amenities. (id:56248)
398 Gilbert Bay Lane
Wollaston, Ontario
Thoughtfully updated 3 Bedroom, 2 Bath, 4 season lakeside home with stunning views of gorgeousWollaston Lake. Read next to the wood stove in the cozy family room or swim in deep cleanwater from 100 of private shoreline. Entertain guests in the open concept layout that flowsfrom the kitchen, dining and living rooms to the expansive deck. Featuring a dry boathouse tostore your lakeside toys as well as a garage/workshop with a spacious loft above waiting foryour imagination, this property will cater to all of your cottage country activities. Whenthe day ends, retreat to a luxurious primary suite featuring a private ensuite with a spaciouswalk in shower. Generac, automatic back-up generator adds convenience and peace of mind foryear round use. (id:56248)
924 Vicrol Drive
Innisfil, Ontario
Enjoy the best of lakeside living with deeded access to the exclusive Alcona Beach Club, featuring two private beaches, a boat launch, and live music on long weekends! This charming home offers a lake view from the front porch, perfect for morning coffee or evening sunsets. Step inside to a bright, open-concept living space with a 12-ft cathedral ceiling in the main living room, adding a grand and airy feel. The kitchen boasts elegant maple cabinets and porcelain tile flooring, with a walkout to a spacious back deck also accessible from the primary bedroom. Don't miss this rare opportunity for private beach access and cottage-style living just steps from Lake Simcoe. (id:56248)
411 - 3 Mcalpine Street
Toronto, Ontario
Your dream city suite awaits! Welcome to Suite 411 at 3 McAlpine St, offering over 1,000 square feet of thoughtfully designed living space in the heart of Yorkville. The spacious layout is made for functional living, featuring a foyer entrance, a large open-concept living and dining area, and a kitchen that's both practical and open to the main space. The large windows throughout allow plenty of natural light to filter in. The oversized bedroom easily fits a king-sized bed with room to spare, while the semi-ensuite bathroom includes both a bathtub and a separate stand-up shower. There is lots of storage space and the overall layout feels more like a home than a condo. Located in the boutique Domus residence, this pet-friendly and well-managed building offers excellent amenities, including a gym, party/meeting room, guest suite, seasonal BBQs, concierge, bicycle, car wash and visitor parking. It is steps away from Yorkville's top dining experiences, trendy cafes and luxury shopping boutiques. Both subway lines are within walking distance, making commuting throughout the city a breeze. Look forward to enjoying the best of city living with many of Toronto's top destinations nearby including Royal Ontario Museum, Art Gallery of Ontario, Casa Loma and more. Whether you're a first-time buyer, downsizer, or seeking a stylish city base, this suite checks all the boxes. (id:56248)
1123 Ziska Road
Muskoka Lakes, Ontario
Unique custom built and designed 3 bedroom/4 bathroom updated, bright and spacious 2500 sq ft (total finished living area) home located in much sought after rural location of Ziska, just minutes to the quaint Town of Bracebridge, Prestigious Lake Muskoka, beaches, marina and 2 local golf courses! 2 acre lot is beautifully and extensively landscaped with perennial gardens, paved driveway and extensive granite walkways, outcroppings and retaining walls. Lot is surrounded by hardwood for maximum privacy and shade in summer and sun in winter. Level yard area features a cozy fire pit area for those warm evenings with friends. Main level features custom kitchen with large sit up island, granite countertops, built in custom cabinetry, stainless steel appliances (including gas cooktop) and walkouts to covered deck and porches, living Room has beautiful corner propane fireplace and walkout to stone patio; dining room and 2 piece washroom. Upper level features 3 bedrooms (or 2 bedrooms plus den/office/family room), 4 piece semi ensuite. with custom tiled shower and soaker tub. Primary bedroom is very spacious and has walkout to deck, walk in closet and stunning custom 3 piece ensuite with custom tiled shower and supplemental hot water heater. Lower level has walkout to driveway and consists of entry/mudroom, exercise/hobby room, 2 piece washroom, cedar lined sauna, laundry with sink, and entry to built in insulated garage and utility room. Other features include tongue and groove walls and ceilings; pine, tile and carpeted floors; custom trim work and doors; high efficiency propane furnace and A/C; HRV; free standing propane fireplace; 200 amp service; drilled well; central vac; automatic 18 KW Generac backup generator system; on demand hot water and lawn irrigation system. (id:56248)
170 Forbes Terrace
Milton, Ontario
Stunning Somerset Heathwood home on prestigious Forbes Terrace, one of the most desirable streets in Milton. This home is backing onto lush green space and featuring over 4600 SQ/Ft of Living space. Enjoy the ultimate backyard retreat with built-in outdoor kitchen (BBQ + fridge), hot tub & large interlocking patio. The main floor features hardwood flooring & staircase, home office, formal living/dining, and mudroom with garage access. The eat-in kitchen offers SS appliances & solid surface counters, open to the family room with a gas fireplace. Upstairs: 4 spacious bedrooms with organized closets. Primary retreat boasts coffered ceilings, gas fireplace, twin walk-in closets & a spa-like ensuite with oversized tub, 3-sided glass shower, dual vanities & water closet. Jack & Jill 5-pc bath connects 2 bedrooms and a main 4-pc bath serves the 4th bedroom, convenient upper level laundry. Vaulted ceilings & upper hall balcony add charm. The finished basement offers 5th bedroom, 3-pc bath, large rec room & storage. Steps to many Amenities Milton has to offer; trails and conservation parks, family parks and close to Sherwood Sports Complex and the Milton Public Library. (id:56248)
391 Brown Street
South Bruce Peninsula, Ontario
One and 1/2 story brick gem in Wiarton! Home features 3 bedrooms, 2.5 baths, main floor primary with 3 piece ensuite and patio doors to back deck. Living room and dining features original hardwood flooring and gas fireplace, partially finished basement with 2 pce. Second level is currently set up as a one bedroom suite which could be converted back with removing the kitchen to its former bedroom state, or leave as is for extra income! Outdoors you will find a spacious private yard with decking, workshop/storage, carport and an insulated outbuilding currently used as an office. (id:56248)

