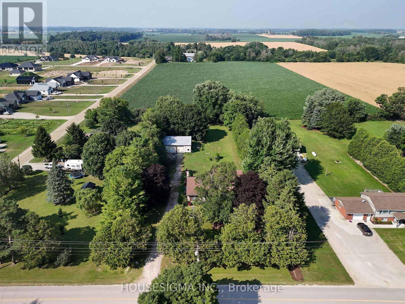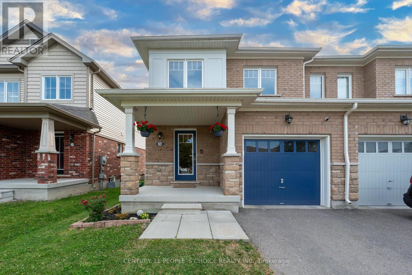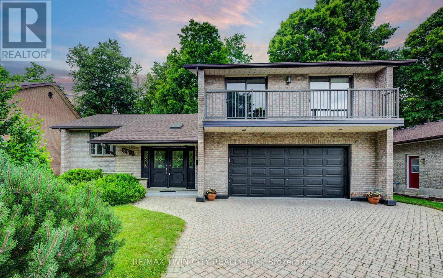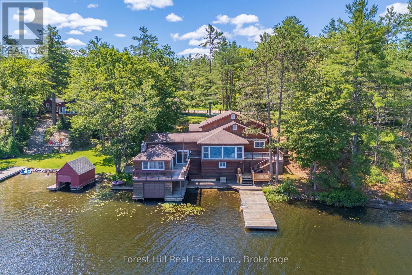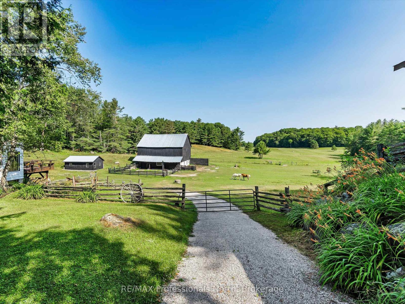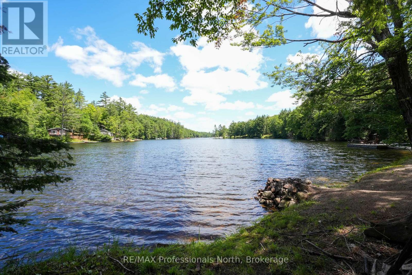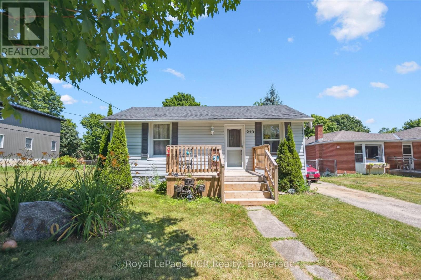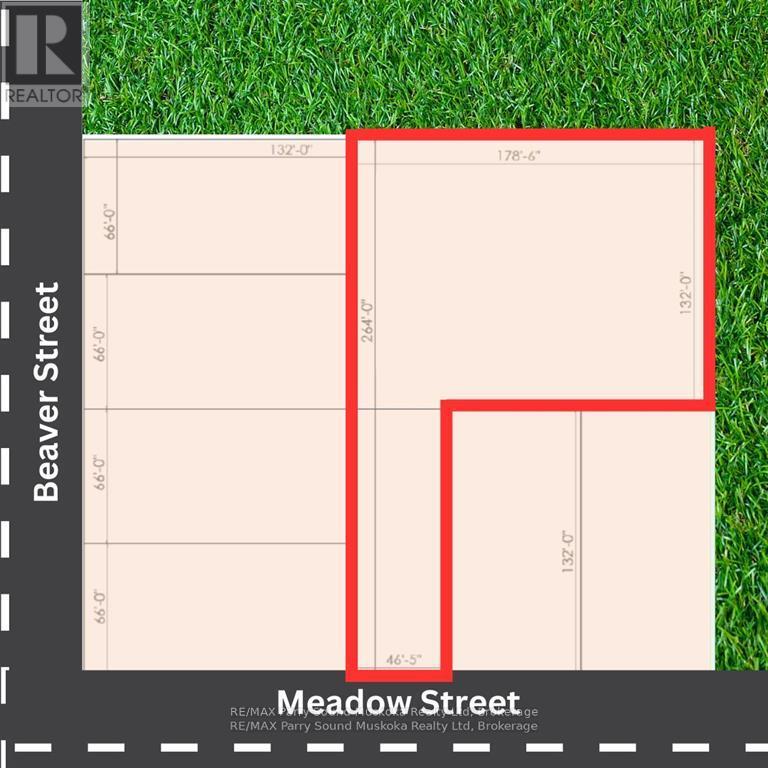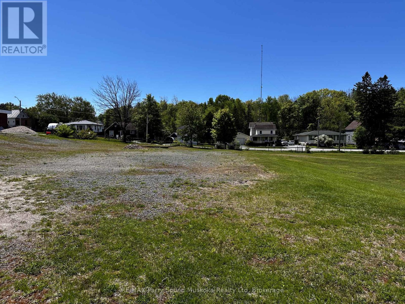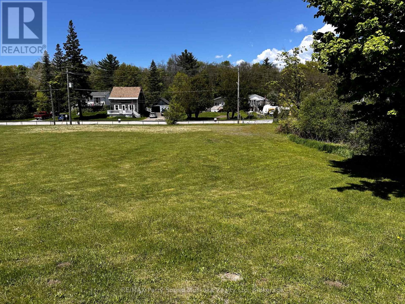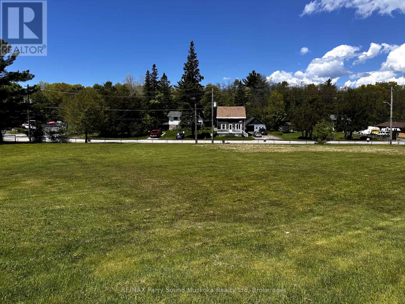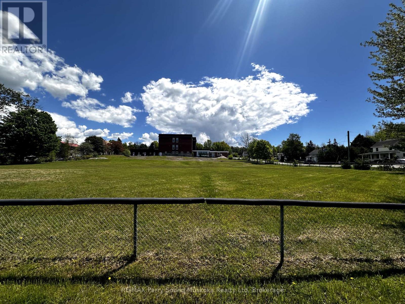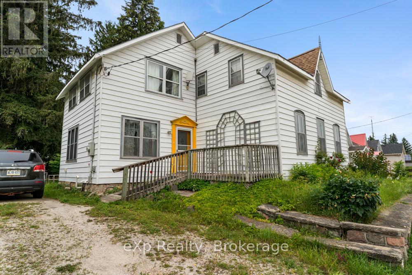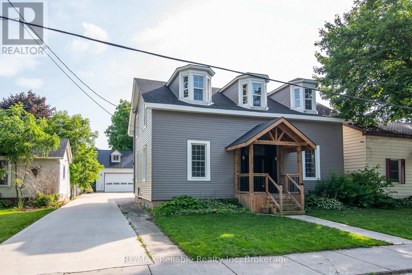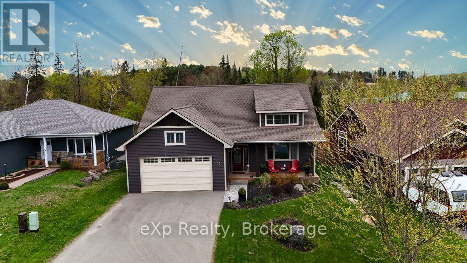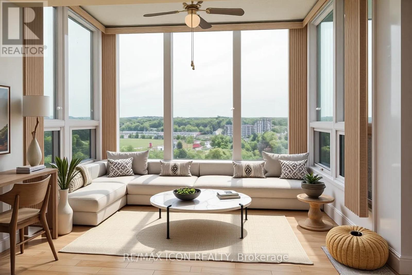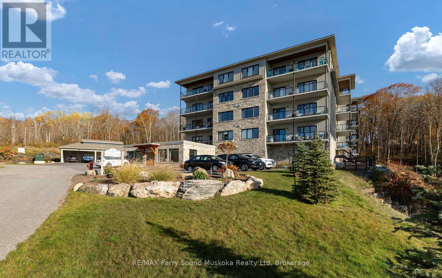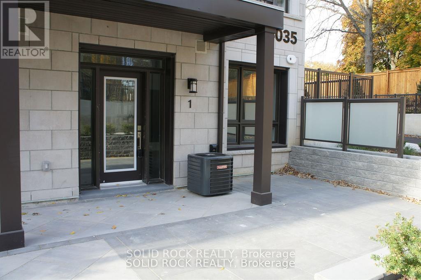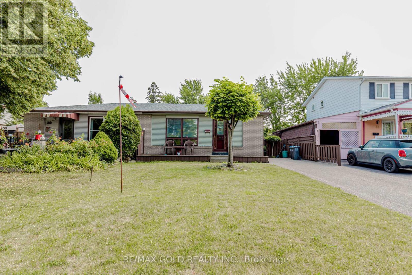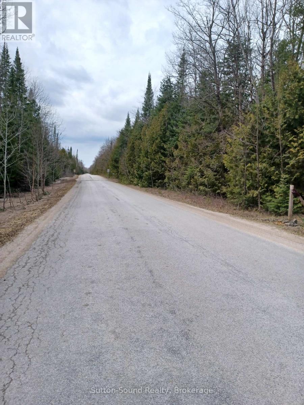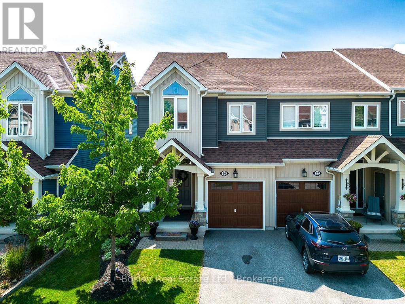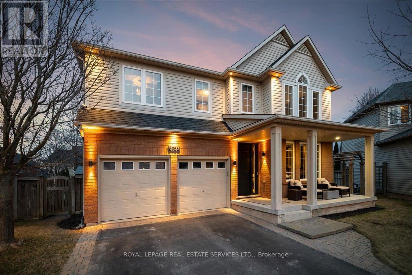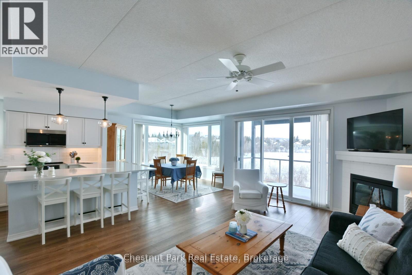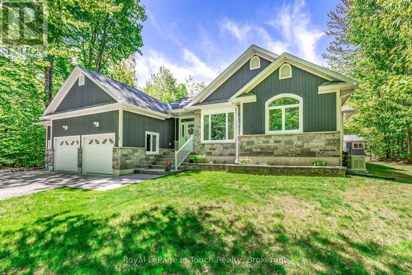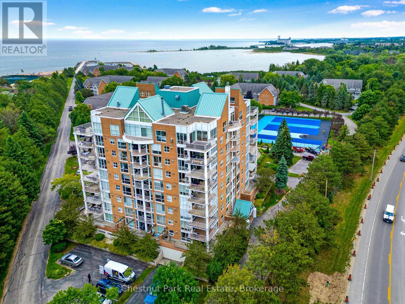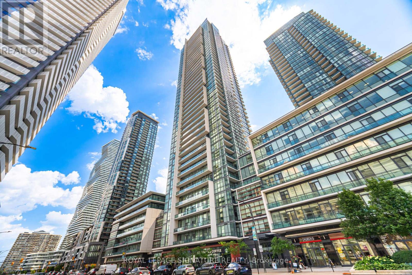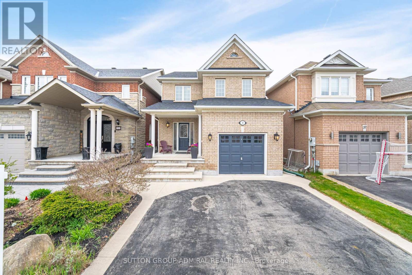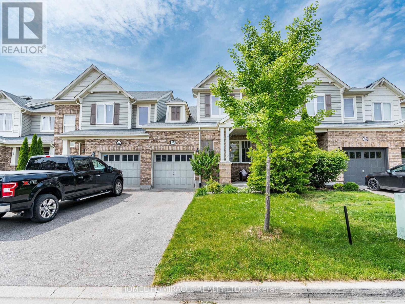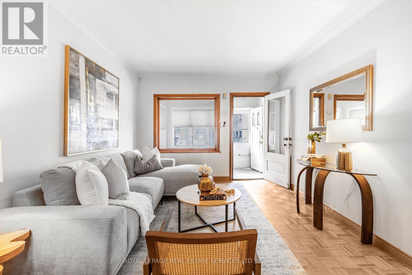17 Huntsville Street
Hamilton, Ontario
Clean, move in ready townhome conveniently located between Upper James and Upper Wellington on the Hamilton Mountain. 3 bed,1.5 baths, finished basement, attached garage , up to 2 car parking in the driveway, visitor parking, private , fenced backyard with deck, Central AC, gas furnace, stainless steel appliances, updated washer and dryer and more! (id:56248)
6796 Stokes Street
Niagara Falls, Ontario
PRICED TO SELL! Welcome to this exceptional updated home with an in-law & inground pool located on a corner lot in a quiet, mature neighborhood. This spacious 3+2 bedroom, 2 bathroom home offers a comfortable and versatile living space suitable for families and multigenerational living. The main floor features an open-concept living room with an electric fireplace, creating a warm and inviting atmosphere. The updated kitchen is equipped with a large island, quartz countertops, and plenty of cabinet space, making it ideal for cooking and entertaining. The primary bedroom includes its own electric fireplace, adding a touch of luxury. The walk-up lower level is designed as a self-contained in-law suite, complete with a private entrance. It includes a bright spacious living area with a fireplace, an updated bathroom and a bedroom. In the basement level you'll find a another bedroom w/large window, 2nd kitchen, a 3 pc bathroom rough-in for you to finish off and plenty of storage. Outside, the backyard features a heated inground pool, perfect for relaxation and entertaining during warmer months. The property also includes a double garage with a portion sectioned off featuring a private entrance to the finished room which features , a sink & heat pump (with a/c & heat) providing endless possibilities. This home combines functionality and comfort, making it an excellent choice for those seeking a versatile living space. Its proximity to local amenities adds to its appeal, offering a convenient and enjoyable lifestyle. Roof was updated in 2012. Pool liner needs to be replaced. (id:56248)
5656 Adele Road
Burlington, Ontario
Welcome to this sensational end unit townhome in a great location on the Oakville-Burlington border. This home is only attached by the garage & offers a wonderful wrap-around porch. The main level has an open concept living room with a full renovated kitchen with plenty of light, hardwood floors & includes a formal dining room for entertaining & a 2pc bathroom. The upgraded kitchen has extended cabinetry & a bright breakfast area with a rear yard walkout. Unwind in the relaxing family room with a built-in entertainment unit & a fireplace. The upper level boasts 3 bedrooms including the master retreat with a 4pc ensuite. All bedrooms feature walk-in closets. The finished lower level offers even more space including a spacious recreational room, an office & a 3pc bathroom. Enjoy the fenced rear yard oasis with an interlock patio. Central vac, spacious main floor laundry, inside entry to automatic garage, wine cellar in cold room & more. A must see! Walking distance to the Lake. (id:56248)
43794 Cranbrook Road
Huron East, Ontario
Priced to sell!!! Solid 2,170 sqft, 2-storey home on .942 acres with large driving shed/workshop (36' x 40') for that hobbyist or business owner. All principle rooms are very spacious including the bedrooms. Wonderful views of mature trees and open fields.Add your finishing touches and make this well loved property yours. NOTE - Photos are Virtually staged. (id:56248)
53 Keba Crescent
Tillsonburg, Ontario
Located in the prestigious Northcrest Estates in Tillsonburg, this impressive 3,000 square foot home offers luxury and comfort throughout. It features a bright home office, a spacious great room with 17-foot ceilings and large windows, and a separate dining area with cathedral ceilings that opens to a deck and a beautiful backyard. The modern kitchen is perfect for anyone who loves to cook, with soft-close drawers, a built-in garbage center, a pantry, stylish backsplash, elegant lighting over the island, and a breakfast bar combining practicality with style. Upstairs, you'll find three spacious bedrooms. The primary suite includes a walk-in closet and a luxurious ensuite bathroom. One of the other bedrooms features a custom-built bench with storage, adding a unique and functional touch. This residence is not just a house, but a sanctuary where every detail has been meticulously curated to offer an unparalleled living experience. The home's design thoughtfully incorporates an open hallway overlooking the lower level, creating an airy and expansive atmosphere. Additionally, the convenience of a main floor laundry room with a bench seat providing practicality and ease. Photos virtually staged. (id:56248)
111 Sofron Drive
Cambridge, Ontario
OPEN HOUSE - Sat, July 26 & Sun, July 27, 2-4 pm. Welcome to 111 Sofron Drive where beauty, functionality and income potential come together in one truly stunning home. From the moment you arrive, you'll be impressed. The curb appeal is just the beginning and as you step inside, you're greeted by a bright and elegant interior, thoughtfully updated with premium finishes throughout. The layout flows effortlessly, guiding you into the massive chefs kitchen, with quartz counters and oversized island, where modern features, generous counter space and ample storage make it the heart of the home perfect for both entertaining and everyday living. But this home is more than just beautiful its smart. You'll save on energy bills with top-grade triple-pane windows, offering incredible insulation year-round. And thanks to the fully transferable solar panel system, the current owners have been earning an average of $10,000 annually by selling energy back to Cambridge Hydro. Downstairs, you'll find a beautifully finished in-law suite complete with its own private entrance, a comfortable space for extended family to stay or future duplex potential. Step out back and take a deep breath. The backyard is private, has a large two tier deck, fully fenced and backs directly onto lush green space your own slice of nature right at home. And lets not forget location. You're close to top-rated schools, recreation centers, nature trails, great shopping, and you're perfectly situated for 401 commuters. This is more than just a home its a lifestyle upgrade, an income generator and a peaceful retreat all in one. With endless charm and earning potential, 111 Sofron Drive is truly a win-win. Book your private showing today and see it for yourself! (id:56248)
268 Powell Road
Brantford, Ontario
North East Facing!! 1692 Sq Feet, 2016 built, Super Layout, Beautiful "Chelsea" Corner Unit Townhouse In "West Brant" Community Located On A Quiet Street Close To Parks & Schools. Offering 3 Bedrooms, 2.5 Bathrooms, The All Brick & Stone Exterior Sets The Tone For This Freehold Townhouse. The Open Concept Living Room, Kitchen & Breakfast Area Is Bright & Spacious, Making This The Perfect Place To Entertain. The Kitchen Offers Rich Cabinetry With Quartz Countertops, Stylish Backsplash & Large Center Island That Is Perfect For Food Preparation. With Ample Cabinet Space, This Kitchen Offers A Functional Flow. Large Master Bedroom With A Walk-In Closet & Ensuite Bathroom Equipped With A Separate Shower & Soaker Tub. Unfinished Basement Awaiting Your Personal Touch. This Home Is Perfect For A A First Time Home Buyer Or Investor Looking For A Great Income Potential Property! Tesla charger is included in the sale (id:56248)
391 Northlake Drive
Waterloo, Ontario
OPEN HOUSE - Sat, July 26, 2-4 pm. Backing onto tranquil greenspace and offering over 4,700 sq ft of thoughtfully designed living space, this custom-built sidesplit in Waterloo West is a rare gem. Nestled in one of the city's most sought-after neighbourhoods, this beautifully maintained home strikes the perfect balance between peaceful retreat and modern comfort. Surrounded by mature trees and natural beauty, the property welcomes you with vaulted ceilings, abundant natural light, and an airy, open layout that feels both spacious and inviting. Freshly painted throughout and featuring brand-new flooring, the home is move-in ready while retaining timeless charm. Upstairs, you'll find four generously sized bedrooms, including a serene primary suite complete with a private balcony perfect for enjoying tree-lined views and a sense of calm that feels miles from the city, yet is just minutes away from everything Waterloo has to offer. The cleverly designed walk-up basement excavated beneath the garage boasts soaring ceilings and oversized windows that flood the space with light. Whether you're envisioning a home theatre, gym, games room, or quiet retreat, the possibilities are endless. Step outside onto the newly built deck that spans the entire back of the home ideal for morning coffees, evening dinners, or simply soaking in the natural surroundings of your private, wooded sanctuary. Lovingly built and still owned by the original family, this home blends comfort, character, and a strong connection to nature in a premier location. Don't miss this unique opportunity in the heart of Waterloo West. (id:56248)
203 King Street E
Hamilton, Ontario
Welcome to 203 King Street East— a one-of-a-kind 3 storey + a basement gives the best of both worlds in downtown Hamilton with an exceptional blend of residential luxury and commercial versatility.The main level is designed for entrepreneurs and creatives alike, featuring a striking storefront facade which opens to soaring ceilings, oversized windows, and exposed brick walls that radiate charm and character. It's the perfect canvas for your retail vision, studio, or boutique office. Above, the real showstopper: a spectacular two-storey loft residence where Rustic Chic meets contemporary flair. The expansive living room is crowned by a soaring double-height ceiling and anchored by a dramatic two-sided fireplace shared with the elegant dining area. The stylish kitchen is both functional and fabulous—maple cabinetry, granite counters, built-in stainless steel appliances, and a roll-up glass garage door that opens seamlessly to a private outdoor deck—an entertainer’s dream. The top level is a true retreat: a spacious bedroom sanctuary with a generous walk-in closet and a spa-inspired 5-piece ensuite for the ultimate in comfort and serenity. Steps from Hamilton’s best dining, culture, and convenience—restaurants, nightlife, theatres, the farmers market, galleries, transit, and the GO Station—this mixed-use masterpiece places you right in the pulse of the city. Unlock the perfect balance of lifestyle and livelihood. (id:56248)
1062 Pine Lake Road
Gravenhurst, Ontario
Welcome to a rare family retreat on the shores of Pine Lake. Cherished by one family, this year-round cottage is ready for new memories to be made. With 6 bedrooms and 4 bathrooms, there is space for everyone kids, grandkids, and friends alike. The spacious main floor living, kitchen, and dining areas invite laughter, long dinners, and evenings spent together. A front sitting room, framed by a large picture window, invites uninterrupted lake views, making it the perfect spot for morning coffee. For added convenience, there is a separate laundry room as well as the comforts of a furnace and central AC, ensuring ease and comfort no matter the season. Outside, you'll find just over 170 feet of waterfront, with deep water off the dock, perfect for swimming, boating, and waterfront fun. The attached single-slip boathouse with accommodation above offers additional guest space or a private lakeside escape. At the same time, an inclinator from the parking area to the main entrance ensures easy access for everyone. The property also includes ample parking and a detached 2-car garage. A separately deeded 8+ acre parcel across the road offers potential for future development opportunities, adding even more value and flexibility to this special package. Located minutes from Gravenhurst and a short drive from the GTA, this beloved cottage is a solid, well-maintained building just waiting for a new family to bring their vision and create the next chapter of its story. (id:56248)
1069 Kirk Line E
Bracebridge, Ontario
OPEN HOUSE - SATURDAY, JUNE 26, 2025 - 10:00 A.M. TO 12:00 P.M. Offered for the first time in 55 years, this breathtaking and historic 54-acre farm is the kind of property that makes you stop the car and take it all in. Set just 6 km from town, yet offering the peace, privacy, and pastoral beauty of a world away, "Maplefield Farm" is a true gem in the countryside. At the heart of the property is a well-maintained, 4-bedroom century home full of warmth, character, and charm. Offering approximately 2,000 sq ft of total living space, the main level features a spacious primary bedroom with ensuite, living room with library and a cozy family room with a stunning stone fireplace, eat-in country kitchen, and a 5-piece bathroom. Step out from the family room onto the rear deck and take in the panoramic views of 35 acres of gently rolling, active pastureland and 15 acres of pristine hardwood forest.The upper level offers three more bedrooms, ideal for family or guests. The walkout basement features a finished rec room/office area and an abundance of unfinished utility and storage space. The farm infrastructure is equally impressive, with a classic 36' x 50' bank barn perfect for cattle or horses featuring an attached 48' x 50' paddock, a 16' x 32' drive shed, a 16' x 26' tack shed, and a detached 22' x 24' garage. The land is fully fenced and thoughtfully divided into 7 fields, and includes 4 ponds for the livestock, creating a landscape as functional as it is beautiful. Whether you're looking to continue as a working farm, hobby farm, create your dream country estate, or simply invest in a slice of rural paradise, "Maplefield Farm" offers endless opportunity. Don't miss your chance to own this truly one-of-a-kind property. (id:56248)
1085 Ronville Road
Lake Of Bays, Ontario
141' of superior southern exposure on sought after Ronville Rd, Lake of Bays and big lake views! The lot is level to the home/cottage from the year round road and has a reasonable slope to the lakefront which is shallow hard sand shoreline, ideal for picky swimmers. This fully winterized home or cottage with detached double garage is nestled privately from neighbours and the road. The home/cottage features a living room with big lake views and patio door to your lakeside deck. There is an office on the main level which is a bonus room. 2nd level features 2 bedrooms and a deck. The residence requires some renovations to make it your own or use it while you plan your future dream recreational residence. The dock is on the far left side of shoreline and buyer may prefer to move it in front of the cottage in future. The view is spectacular and this property will not disappoint! Drilled well provides ample potable water. (id:56248)
1073 Ward Lane N
Bracebridge, Ontario
The moment I started following the winding road to the end, where the traffic faded away and the air smells different, I knew this place was something special. The river began peeking through the trees, and as I reached the end of the road, I sat at the top of the hill and took in the birds-eye view of the property. Its a peaceful stretch of the Muskoka River framed by pines and a flat sandy shoreline. That is how I met this hidden Muskoka gem a place where time seems to have stopped, and I can imagine weekends stretch out just a little longer. With nearly 200 feet of water frontage wrapping around the edge of the property, the walk-in shoreline seems tailor-made for morning dips and easy launching for your daily paddle. The docks already in place, already accustomed to hosting a boat or the days fishermen casting their lines. As I stepped into the 1959 cottage, I was instantly transported to a different era. Do you remember the one?.. no TVs, no phones, no frills. It carries that cozy, rustic feel people come up here searching for. With three bedrooms, there is ample space to host your loved ones. And with a full kitchen, bathroom, and laundry at their fingertips, it will be no surprise when they are content to stay the everyday k comforts are already in place. When it is time to head back to find some reality, a new driveway means easy access to the year-round road. I am only 10 minutes back to Bracebridge, so grabbing supplies, a latte, or dinner in town is an easy option, but truthfully, you may just choose to stay put isn't that why you came up here in the first place? So whether you come here for summers adventures, fall colours, or simply the peace that comes from watching the river flow by, this isn't just a getaway it is the kind of place where traditions begin. The classic cottage experience in the heart of Muskoka, just waiting for your story to begin. ** This is a linked property.** (id:56248)
70384 Zion Church Road
Georgian Bluffs, Ontario
Enjoy peaceful country life at this lovely bungalow on 2.9 acres just minutes from the amenities of Wiarton, swimming, and boat launch access at Georgian Bay! Great pastoral views of the peaceful country side from every window. Well cared for bungalow with white ash hardwood flooring throughout. Open concept main living area with spacious kitchen, island with wine cooler, patio doors to private back deck. Three good sized bedrooms, 4 pc bath, & a large laundry room complete this lovely home. The 2 car garage has room for all your toys, a workbench area, and man door to back yard. Wonderful porches front and back for you to enjoy nature at this peaceful property. There is a large lawn area for recreation, vegetable gardening, and maybe some chickens! Over an acre of bush for lovely walks, birding, and enjoying nature. Peaceful and private best describe the lifestyle you will enjoy at this location. This area has it all - nearby boat launch to Georgian Bay, fabulous hiking on the Bruce Trail, cycling, swimming, skiing and more! (id:56248)
240 Egremont Street N
Wellington North, Ontario
Move In Ready. Why pay rent. This 1000 sq feet home is located on a nice street in Mount Forest. Home has been re insulated and updated throughout. Three decks to relax on. Don't Miss This One. (id:56248)
L36,39 - Lot 36 Meadow Street W
Parry Sound, Ontario
This 0.68 acre vacant lot in the desirable town of Parry Sound offers an excellent opportunity for those looking to build their dream home or invest in a growing area. The lot can be connected to municipal services, including town water and sewer, electricity, and natural gas, making it ready for development. Located just a short walk from downtown Parry Sound, Georgian Bay, and the hospital Whether you're planning a to build your personal home or have a larger development project in mind, don't miss this opportunity! NOTE: This lot is part of a group of 7 vacant properties along Beaver Street and Meadow Street for sale, offering a rare chance to acquire just one lot or multiple parcels for a larger-scale development. (id:56248)
Lot 38 - Lot 38 Meadow Street W
Parry Sound, Ontario
This 66' x 132' vacant lot in the desirable town of Parry Sound offers an excellent opportunity for those looking to build their dream home or invest in a growing area. The lot can be connected to municipal services, including town water and sewer, electricity, and natural gas, making it ready for development. Located just a short walk from downtown Parry Sound, Georgian Bay, and the hospital Whether you're planning a to build your personal home or have a larger development project in mind, dont miss this opportunity! NOTE: This lot is part of a group of 7 vacant properties along Beaver Street and Meadow Street for sale, offering a rare chance to acquire just one lot or multiple parcels for a larger-scale development. (id:56248)
Lot 34 - Lot 34 Beaver Street W
Parry Sound, Ontario
This 66' x 132' vacant lot in the desirable town of Parry Sound offers an excellent opportunity for those looking to build their dream home or invest in a growing area. The lot can be connected to municipal services, including town water and sewer, electricity, and natural gas, making it ready for development. Located just a short walk from downtown Parry Sound, Georgian Bay, and the hospital Whether you're planning a to build your personal home or have a larger development project in mind, don"t miss this opportunity! NOTE: This lot is part of a group of 7 vacant properties along Beaver Street and Meadow Street for sale, offering a rare chance to acquire just one lot or multiple parcels for a larger-scale development. (id:56248)
Lot 35- - Lot 35 Beaver Street W
Parry Sound, Ontario
This 66' x 132' vacant lot in the desirable town of Parry Sound offers an excellent opportunity for those looking to build their dream home or invest in a growing area. The lot can be connected to municipal services, including town water and sewer, electricity, and natural gas, making it ready for development. Located just a short walk from downtown Parry Sound, Georgian Bay, and the hospital Whether you're planning a to build your personal home or have a larger development project in mind, don't miss this opportunity! NOTE: This lot is part of a group of 7 vacant properties along Beaver Street and Meadow Street for sale, offering a rare chance to acquire just one lot or multiple parcels for a larger-scale development (id:56248)
Lot 33 - Lot 33 Beaver Street W
Parry Sound, Ontario
This 66' x 132' vacant lot in the desirable town of Parry Sound offers an excellent opportunity for those looking to build their dream home or invest in a growing area. The lot can be connected to municipal services, including town water and sewer, electricity, and natural gas, making it ready for development. Located just a short walk from downtown Parry Sound, Georgian Bay, and the hospital Whether you're planning a to build your personal home or have a larger development project in mind, don"t miss this opportunity! NOTE: This lot is part of a group of 7 vacant properties along Beaver Street and Meadow Street for sale, offering a rare chance to acquire just one lot or multiple parcels for a larger-scale development. (id:56248)
134 Garafraxa Street
Chatsworth, Ontario
Opportunity awaits for contractors, renovators, or savvy homeowners looking to build equity! This 3-bedroom, 2-bathroom house is ready for your vision and expertise to transform it. Conveniently located just 15 minutes to Owen Sound and all its amenities, you'll enjoy easy access to shopping, dining, healthcare, and entertainment. The property features a spacious backyard with mature trees, offering natural shade and privacy. Property is being sold AS-IS. (id:56248)
34 Woodington Avenue
Toronto, Ontario
Welcome to 34 Woodington Avenue, a charming 3-bedroom, 2-bathroom home in the heart of vibrant Danforth Village just steps from Coxwell Subway Station. Surrounded by everyday essentials, parks, schools, and transit, this location scores top marks for walkability and urban convenience. Inside, you'll find generous living and dining spaces ideal for entertaining or relaxed family life. While the home is ready for a cosmetic update, it presents a fantastic opportunity to personalize or modernize to suit your style. The backyard has been converted into a full-width deck, creating a low-maintenance outdoor retreat perfect for hosting or unwinding. Set in a friendly, sought-after neighborhood that attracts young families, professionals, and downsizers alike, this home offers both community charm and city convenience. For those dreaming of a custom build or full-scale renovation, we offer the opportunity to collaborate with trusted builders. Proposed renderings available upon request. (id:56248)
41 John Street
Huron East, Ontario
Welcome to 41 John Street. This 100 year old home has an amazing central hall layout with character and charm starting with a winding staircase in the front entrance with good sized foyer which leads to country sized eat in modern kitchen, loads of cupboard space, great for family gatherings. The large living room has a great gas fireplace and lots of natural light plus a great office space just off front entrance, great for ideal home business. The rear entrance is amazing with the large sunroom area for sitting and enjoying the backyard from the inside plus a large covered deck area. The main level is finished off with bathroom and laundry area, the home is heated with forced air gas, central air and updated windows.. The upper level has great family space with 3 bedrooms and full bath. There is a double concrete drive leading to an awesome 26 x 34 foot shop with many options plus an upper level and heated plus water. This is a unique property located on 59 x 150 foot lot in a great Residential area of town. (id:56248)
10 Woodstream Drive
Huntsville, Ontario
Welcome to 10 Woodstream Dr, a masterpiece of modern living and deceivingly large home nestled in one of the most sought-after neighbourhoods. This custom-designed bungalow offers 4 bedrooms, 4 bathrooms, and over 3,000 square feet of elegant living space, thoughtfully divided between the main level and a beautifully finished basement with ICF foundation. Step inside and be welcomed by soaring cathedral ceilings and an impressive transom window that floods the open-concept living, dining, and kitchen areas with natural light, creating an inviting atmosphere. Modern finishes, premium hardwood floors, and a cozy gas fireplace make this the perfect space for entertaining or unwinding. The kitchen is both sleek and functional, offering plenty of prep space, storage, and style. The main level features two well-appointed bedrooms, each with its own ensuite. The primary bedroom is a private retreat with a luxurious ensuite and cathedral ceilings, while the second bedroom also provides ensuite convenience ideal for guests or family. The fully finished lower level extends the home's livability with a spacious recreation area, a family room, and two additional bedrooms perfect for guests or teens, plus an office for those working from home. A full 5-piece washroom and cozy carpeting add to the comfort downstairs. Outside, enjoy a meticulously landscaped oasis with granite walkway. Relax in the Muskoka room bug free overlooking a serene wooded ravine or entertain on the granite patio, complete with a hot tub. A large shed and a 2-car garage add practicality, while the location seals the deal within walking distance to a public school, neighbourhood playground, tennis/pickleball court, hospital, and shopping. Don't miss your chance to own this exceptional home! (id:56248)
901 - 237 King Street W
Cambridge, Ontario
Stunning views, exceptional amenities, and a fantastic location! Welcome to Kressview Springs, where this spacious 2-bedroom, 2-bathroom condo offers breathtaking panoramic views of Riverside Park and the surrounding natural beauty. Enjoy the sights and sounds of nature from your private balcony and sunroom, or step outside and explore the nearby walking trails. Inside, you'll find a bright, open living space, an open-concept kitchen, in-suite laundry, and ample storage. The condo is painted in a neutral color, providing a versatile backdrop for any décor. The primary bedroom features an ensuite bathroom, while the second bedroom offers additional space to suit your needs. This well-maintained building boasts top-tier amenities, including a heated indoor pool, hot tub, sauna, gym, games room, woodworking room, and library. Residents can also enjoy the outdoor terrace with BBQs. The unit includes secure underground parking and a storage locker for added convenience. Recent updates to the windows and lobby further enhance the appeal of this sought-after building. With easy access to Highway 401 and public transit, this is an incredible opportunity to enjoy comfortable, carefree condo living at Kressview Springs! Book your private showing today! (id:56248)
303 - 11b Salt Dock Road
Parry Sound, Ontario
Location and views! This condo unit has it all. 2 Bedroom, 2 Bath, open concept living, dining and kitchen, upgraded kitchen, in-suite laundry, balcony with beautiful SW water views, radiant in-floor heating, underground parking and storage and so much more!! Have a look at this beautiful condominium project and unit. Conveniently located on the shores of Georgian Bay in Parry Sound, with proximity to walking trails, boat launch, beach, performing arts centre, schools, shopping! If you have been looking for a much simpler life with virtually no property maintenance then this property is one you should consider! (id:56248)
1406 - 15 Viking Lane
Toronto, Ontario
Modern and functional 1-bedroom plus den suite featuring soaring 9-foot ceilings, stainless steel appliances, a centre island, and a dedicated pantry. The large laundry room offers additional space rarely found in condo living. Enjoy the convenience of 1 underground parking spot and resort-style building amenities including a 24-hour concierge, fitness centre, indoor pool, guest suites, party room, and a beautifully landscaped outdoor terrace. Unbeatable location just steps to both subway and GO stations, with quick access to the QEW, Hwy 427, and Hwy 401. A must-see for commuters and professionals alike! (id:56248)
163 Ferguson Drive Unit# 115
Woodstock, Ontario
MAIN FLOOR COMFORT MEETS EVERYDAY CONVENIENCE! #115-163 Ferguson Drive, a charming and spacious ground-floor condo in Woodstock. Offering just under 1,200 square feet of thoughtfully designed living space, this bright and inviting unit feels like home the moment you walk in. Perfectly positioned on the main level, the home features direct walk-out access through sliding patio doors—making everyday errands like grocery runs a breeze. This seamless connection to the outdoors is also ideal for enjoying your morning coffee or hosting summer BBQs with ease. Inside, you'll find a generous open-concept layout that blends the kitchen, dining, and living areas into one flowing space. The kitchen has been tastefully updated with new quartz countertops, modern sink, and faucet (November 2023), while the spacious island offers the perfect perch for casual dining. With two well-appointed bedrooms and two full bathrooms—including a beautifully renovated guest bath (October 2024) and a 4-piece ensuite in the primary—you’ll have both style and functionality. The primary bedroom also features a walk-in closet that was redesigned in May 2025 to include additional linen storage. Other highlights include in-suite laundry, newer furnace and central air (2017), and an owned water heater (Sept 2023) and softener. Plush new bedroom carpeting (May 2025), and a 4x8 private storage locker (prepaid until March 2026). This well-maintained building is located close to Hwy 401, making commuting a breeze. Whether you're downsizing, buying your first home, or simply looking for one-level living with zero stairs—this one checks all the boxes. (id:56248)
607 - 65 Speers Road
Oakville, Ontario
Absolute Gem!! This bright, open-concept 1-bedroom plus den unit, spanning 693 sq. ft. (MPAC), features a spacious private terrace, ideal for entertaining. Enjoy premium upgrades, including a sleek kitchen with quartz countertops, an undermount sink, stylish backsplash, and stainless steel appliances. The suite boasts gleaming floors, 9-foot ceilings, a primary bedroom with a semi-ensuite bathroom and walk-in closet, plus a charming separate den, great for a home office. Unwind on your private terrace or take advantage of the stunning rooftop terrace on the same level, no elevator required for BBQs and gatherings, complete with great views! Located in an exceptional with top class amenities, including an indoor pool, hot tub, dry sauna, gym, party room, and BBQ facilities plus Public Access Wifi (Common Areas). Perfectly situated in vibrant Oakville, close to shopping, restaurants, parks, public transit, Go Station and the QEW, with Lake Ontario and Entertainment nearby. This unit is a must see!! (id:56248)
119 Park Avenue Unit# 1
Brantford, Ontario
Charming 2-Bedroom Apartment in Century Home – Available for Lease! Step into this beautifully maintained 2-bedroom apartment located in a character-filled century home. This spacious unit offers a comfortable layout with a bright and airy living room featuring tall windows, a separate dining area, a functional kitchen, and a full 4-piece bathroom. High ceilings throughout enhance the charm and openness of the space. Enjoy your morning coffee or unwind in the evenings on the covered porch, exclusively for tenant use. Ideally situated in the heart of Brantford, this home is just minutes from shopping, schools, scenic trails, and all the major amenities the city has to offer. Book your private showing today! (id:56248)
A313 - 3210 Dakota Common
Burlington, Ontario
Escape to your haven where quiet calm surrounds you and natural beauty becomes an extension of your home! You will love living in this Sun-filled and upgraded 1 Bedroom + Den suite at the Valera Condos. This Condo features an open concept floor plan, laminate flooring throughout,upgraded lighting & pot lights, flat-panel kitchen cabinetry, quartz countertops, SS Appliances including an over the range microwave & in-suite laundry. Enjoy serene views of the escarpment from your 116 Sq Ft balcony and enjoy resort inspired amenities in the same level. This suite designed with IntelliSpaceTM is the perfect place to call home in the sought-after Alton Village. Building amenities include Fitness Rm W/ Yoga Studio, Outdoor Pool & Lounge, Sauna & Steam Rooms, BBQ area, party & games room, 24 hour concierge and pet spa. Close to all amenities,easy hwy access, transit, and much more. This unit comes with 1 parking space, 1 locker and internet service. (id:56248)
1 - 4035 Hickory Drive
Mississauga, Ontario
Welcome to Applewood Towns, a modern 2 plus 1 Bedroom, 2 Bathroom home ideal for families in search of both comfort and convenience. This recently built primary-level unit is spacious, with just over 1100 square feet of light and spacious living area, designed with an open floor plan. Relax on your exclusive terrace, while just a short walk away, your kids can have fun in the adjacent playground. The spacious bedrooms offer a peaceful escape, with the main suite including an ensuite bathroom for added ease. The third bedroom is adaptable, suitable for turning into a comfortable home office, ideal for today's work from home needs. Located in a prime spot, Applewood Towns provides convenient access to major roads such as the 403, 401, 427, and QEW, simplifying travel throughout the Greater Toronto Area. (id:56248)
1267 Roseberry Crescent
Oakville, Ontario
SOUGHT-AFTER GLEN ABBEY! Nestled on a quiet family-friendly street, this professionally renovated executive residence perfectly blends everyday comfort with refined entertaining. Ideally located near McCraney Creek Trails, parks, Pilgrim Wood PS, community centre, and top-ranked Abbey Park HS, this prime Glen Abbey address is also close to shopping, restaurants, hospital, major highways, and essential amenities. Inside, every detail has been thoughtfully curated. The main level features a formal living room, open dining room, and family room with a Napoleon 55" gas fireplace framed by custom illuminated shelving. The chef-inspired dream kitchen showcases quartz countertops and backsplash, a large island with seating for five, premium Bosch stainless steel appliances, and a walkout to the patio for seamless indoor-outdoor living. Upstairs, the primary bedroom offers an accent wall, custom built-in wardrobes, and a spa-inspired five-piece ensuite with dual sinks, glass shower, and freestanding bathtub. Three additional bedrooms share a designer five-piece main bath with dual sinks. The finished basement expands your living space even further and offers luxury vinyl plank flooring, an oversized recreation room, second Napoleon 55" gas fireplace, custom wet bar, wine storage, gym area, fifth bedroom, three-piece bath, and ample storage. Additional highlights include engineered hardwood flooring throughout main and upper levels, Zebra blinds (remote-controlled on main level), in-ceiling speakers, main floor laundry with garage and side yard access, heated floors in laundry and all bathrooms, illuminated staircases with decorative iron pickets, and an inground sprinkler system. The backyard is equally impressive, offering a covered patio with skylight, outdoor kitchen with sink and Napoleon BBQ, 5-person hot tub, and a woodburning firepit. This is a rare opportunity to own a move-in ready, fully renovated home in one of Oakville's most desirable communities! (id:56248)
31 Fallingdale Crescent
Brampton, Ontario
Welcome to 31 Fallingdale Crescent! This delightful home sits on a spacious 35.2 x 110 ft lot and features 3 bedrooms and 2 bathrooms. Ideally positioned with no neighbours in front or behind, it backs onto a beautiful ravine offering serene views and added privacy. The large, covered wooden deck accessible directly from the third bedroom provides a perfect space for outdoor relaxation. Hardwood flooring runs throughout the bedrooms and living room, reflecting the care and pride of ownership evident throughout the home. The generous driveway accommodates multiple vehicles with ease. Recent upgrades include all new windows (excluding the front one), a new furnace installed in 2019, and a roof replacement around 2015 with a 25-year warranty. This is a property you won't want to miss! (id:56248)
190 Hampshire Way
Milton, Ontario
Welcome to this beautifully updated end-unit townhome in Miltons desirable Dempsey neighbourhood where the only shared wall is the garage, offering rare privacy and comfort. Enjoy total parking for two and a fully enclosed front porch entry that adds both charm and functionality. Step inside to professionally painted interiors, stylish black hardware and fixtures, and grey laminate flooring in the open-concept living and dining areas. The white kitchen features granite countertops, stainless steel appliances, a tile backsplash, and a spacious eat-in area with walk-out access to the updated backyard deck and gazebo complete with a gas BBQ line, mature trees and zero rear easements for ultimate privacy. Upstairs, you'll find three sunny bedrooms, including a freshly renovated primary ensuite with heated floors and a sleek glass-enclosed shower. The fully finished basement adds even more space with a cozy electric fireplace, 2-piece powder room, laundry, and cold cellar. Convenient access to the backyard through both the garage and the side of the home completes this well-appointed property. (id:56248)
Basement - 1583 Beaty Trail
Milton, Ontario
Bright, clean, and move-in ready, this 1-bedroom LEGAL basement apartment in Milton's sought-after Beaty neighbourhood offers comfort and convenience in a prime location directly across from a park and just steps to schools and everyday amenities. Featuring a private entrance, in-suite laundry, and 1 driveway parking spot, this well-kept unit has pot lights throughout, large above-ground windows, and modern laminate flooring. The spacious open-concept layout includes a separate living/dining area and a large rec room, while the bright white kitchen boasts stainless steel appliances, tile backsplash, and ample cabinet storage. Enjoy a generously sized bedroom and a stylish full bathroom with a tub/shower combo. Utilities are split 30/70 with the upper tenant, and the home includes a recently updated furnace and AC. Easy commuter access to the 401 and 407 adds even more appeal. (id:56248)
382309 Concession 17
Georgian Bluffs, Ontario
Lovely 1.25 acre building lot on a paved road, 15 min to Owen Sound, Wiarton or Sauble Beach. Build your dream home at this private, treed country setting. Not far to all the good things this area offers: Bruce Trail hiking, snowmobile trails, beaches, fishing, boating, swimming and more! (id:56248)
30 Gregory Avenue
Collingwood, Ontario
Welcome to 30 Gregory Avenue, a beautifully upgraded home offering modern comfort in one of Collingwood's most desirable communities. Enjoy access to a community pool, nearby golf, private ski clubs, beaches, and trails all just minutes from downtown. The sunlit main floor features a bright, open-concept layout with rich hardwood flooring and an upgraded kitchen (2019) complete with extended cabinetry and a custom wine rack. A convenient powder room and main floor laundry enhance functionality while the walkout leads to a professionally landscaped backyard oasis. Designed in 2020 by a landscape architect, this serene outdoor space includes a stone patio, lush gardens, a tranquil Aquascape fountain, and a natural gas BBQ line installed during renovations. Upstairs you will find three spacious bedrooms and two full bathrooms. The primary suite includes a five-piece ensuite with double vanity and a shower/bath combination. A second full bath serves the additional bedrooms with style and comfort.The finished basement completed in 2020 features a large recreation room with electric Napolean fireplace (2020) perfect for movie nights, games, or relaxed entertaining along with a two-piece bathroom and room for storage. With thoughtful upgrades, timeless design, and ideally located, this home offers the best of Collingwood living. Enjoy easy access to downtown shops, cafés, and restaurants, along with nearby ski hills, private clubs, beaches, scenic trails, and world-class golf. Whether you're seeking a refined full-time residence or a weekend escape in one of Ontarios most cherished communities, 30 Gregory Avenue is a home to fall in love with. (id:56248)
5956 Chercover Court
Burlington, Ontario
Rare opportunity to own this stunning 4+1 bedroom, 5 bathroom home on a highly sought after family friendly court in the Orchard. The pie shaped pool-sized, treed lot has endless opportunities for a pool, play area or an outdoor retreat for family and friends to enjoy. Driving up you will notice the great curb appeal with a custom grand entry door, covered porch and double car garage with inside access. Step inside to a great open concept layout with beautiful high ceilings, large windows for loads of natural light, stylish living, dining and family room with a gas fireplace and TV insert and a 2pc powder room. Leading into the kitchen, you will find a huge island with an induction cooktop (wired for a double oven), an upgraded kitchen featuring quartz counters, stainless steel fridge, dishwasher, gas stove and custom patio doors. The upper level leads to a separate loft area, primary bedroom with an updated 5 piece bathroom, walk-in closet and extra shelving for book lovers; 3 spacious bedrooms, a remodeled 5 pc bathroom (2025) and a convenient 2nd floor laundry room. A thoughtfully designed lower level with a separate entrance boasts a mudroom, cozy living room, 2 pc powder room, laundry room, office/den, full kitchen, bedroom with 3 pc ensuite & walk-in closet which makes it ideal for possible income, multigenerational living in-law, kids retreat to play or guest suite. Other upgrades include roof (2018), some windows (2020), Furnace & A/C (2021), Toro 12 Zone In-Ground Sprinkler System, Bali Power Roller Blinds in Living Room, Central Vacuum, Owned Tankless Water Heater, In Floor Heating in bathrooms and mudroom. Minutes to Bronte Creek Provincial Park, trails, great schools and all amenities. (id:56248)
97 Quail Feather Crescent
Brampton, Ontario
Freehold Quad Townhouse On Oversized 150' Lot. Large Family Eat In Kitchen W W/O To 12 X 20 Deck In Fenced & Private Yard. Spacious Liv And Din Room Combination. Mb Feat His/Hers Closets And Semi Ensuite & 2 Additional Good Sized Bdrms. Main And Upper Level W/Parquet Flooring. Basement Is Finished W/ Laminate Flooring And Additional 3 Pc Bath. Large Lot. Parking For 3 Cars, updated kitchen & w/r vanities windows replaced 2020, Front door 2020, quartz counter and pot lights. Located in a highly convenient neighborhood near grocery stores, restaurants, and Hospital, this stunning home is a must-see! (id:56248)
4129 Elaine Street
Severn, Ontario
Excellent location in Silver Creek Estates with a large corner lot and rare fully fenced rear yard for privacy. Features a covered porch and deck and a garden shed for storage. This home offers affordable living with less maintenance and a wonderful community. Land lease fees are $448/month which includes water, water testing, taxes ($32) and snow removal from park roads. Monthly rent will increase by $50 as per Residential Tenancies Act 2006 with the transfer of the lease. (id:56248)
650 Johnston Park Avenue
Collingwood, Ontario
LIGHTHOUSE POINT Second level Spacious Unobstructed Water View Corner Unit. This freshly upgraded residence features Beautiful Panoramic Views Of Georgian Bay & Blue Mountain. 3 Bedrooms and 2 Baths, an open concept Living, Dining and Kitchen with gleaming quartz countertops, and four appliances. Enjoy the breathtaking sunset and views towards the water from your expansive west-facing windows and Large 8'X16' Balcony patio, connected to the Living Room, featuring a gas fireplace. The Primary Bedroom is equipped with a 3-piece ensuite, while the 2 additional Guest Bedrooms enjoy a 4-piece separate Bathroom. Additional storage located beside the unit with it's own locked door, further storage located in the building across. The resort-like experience continues with access to 9 tennis courts, 4 pickleball courts, 2 outdoor swimming pools, 2 sandy beaches, over a mile of winding nature trails, 10 acres of protected natural beauty, marina facilities, and a recreation center that houses an indoor pool, rejuvenating spas, a sauna, well-equipped gym, games room, library, inviting outdoor patio seating, a social room graced by a grand piano, and more. Beautiful Sunsets! Resort Like Living! **EXTRAS** couch, dining room hutch, beds can be negotiated. (id:56248)
3 Copeland Creek Drive
Tiny, Ontario
Welcome to 3 Copeland Creek Drive. Built in 2010 on a 2.67 acre lot, this 1,925 sq. ft. raised bungalow with 3+1 bedroom, 2+1 bathroom offers remarkable privacy, with the mature tree coverage, longer private driveway, completely fenced in back yard with a back deck & in-ground heated pool, you won't realize you are only a short drive to Penetang or Midland for all your amenities and steps away from the OFSC trail system. The 9' ceiling height, ample large windows and bamboo hardwood floors create an inviting bright natural light living space throughout the home. The heated ceramic tile floors in the main floor bathrooms & kitchen provides some added comfort. The extra space in the partially finished basement will accommodate a growing family with a potential recreation room & home gym. There is more than adequate space for larger vehicles in the 3 bay garage that provides direct access into the home. Main floor laundry is an added convenience we can all appreciate. Bonus features includes a 2pc bathroom in the outdoor pool shed giving added convenience for that backyard enjoyment! Recent upgrades include Central Vac (2021), 24KW Generator (2022 with 2 years remaining on warranty), AC (2021), Whole Home Dehumidifier (2021), Iron Remover (2023), Water Pressure Tank (2023), Pool Liner (2023) (id:56248)
1001 - 24 Ramblings Way
Collingwood, Ontario
VIEWS!! Experience the pinnacle of active lifestyle living in this stunning penthouse located in the sought-after gated community of Rupert's Landing. Perched on the 10th floor of Bayview Tower, this 1,894 sq. ft. home offers unparalleled views of the Niagara Escarpment, the ski hills, and the sparkling waters of Georgian Bay. Floor-to-ceiling windows in the living room, primary and guest bedrooms flood the space with natural light, while 2 expansive decks provide the perfect backdrop for breathtaking sunrises and sunsets. Step into the open-concept kitchen, dining, and living area, ideal for hosting family and friends. A Napoleon gas fireplace adds warmth to the living room, and the adjacent deck extends your entertaining space into the great outdoors. The primary suite is a sanctuary with its own private deck, gas fireplace, spacious sitting room or office, a large walk-in closet, and a beautifully upgraded three-piece ensuite. The guest bedroom, bathed in western light, offers mesmerizing sunset views and glimpses of the iconic island lighthouse. A versatile loft space, accessible via a circular staircase, is perfect for an office, yoga studio, or private retreat. This vibrant community is designed for those who love an active lifestyle. Enjoy exclusive access to a recreation centre with an indoor pool, racquetball court, party room, and tennis/pickleball courts. Take advantage of the private marina (with separate fees), store your kayaks or paddleboards, or access Georgian Bay from the private swimming deck. Two covered parking spaces, conveniently located near the building's entrance and elevators, make daily life effortless. Upgrades completed in 2019 include kitchen cupboards/counters, appliances, flooring, bathroom, and gas fireplace in the living room. A new washer & dryer were added in 2022. This home invites you to embrace the beauty of every day, from morning coffee on the balcony to evenings watching the sunset. Don't miss your chance to make it yours. (id:56248)
Ph4605 - 4070 Confederation Parkway
Mississauga, Ontario
Experience the ultimate in luxury with The Grand Residences Penthouse in the heart of Mississaugas vibrant City Centre. Enjoy mesmerizing vistas of Lake Ontario, breathtaking city views & front row seating from your 42 feet long balcony to watch City Centre fireworks! This exceptional 3 bedroom and 2 bath home boasts 10 feet high ceilings with 1,220 sqft of living space & a large 226 sqft balcony. Floor-to-ceiling windows invite lots of warm sunlight into the open concept living space. This exceptional floor plan features a lavishly appointed kitchen and an oversized formal dining room perfect for entertaining. The serene primary bedroom retreat has balcony access and boasts a large walk-in closet with custom California Closet organizers. The spa-like 5 piece ensuite bath features a water-jet tub perfect for relaxation. The additional bedrooms also feature California Closet organizers & high-end luxury frosted sliding glass doors. This sought-after location offers the ultimate urban lifestyle coupled with convenience. It is only steps to Square 1 Shopping Centre, Celebration Square, newly renovated state-of-the-art Hazel McCallion Central Library, Sheridan College, & many restaurants, cafes & entertainment. Major highways are minutes away and for commuters, there is easy access to the GO Station and MiWay Transit. This gem includes 2 parking spaces conveniently next to each other & the elevators, as well as 1 large locker space. From California Closet organizers, to high-end KitchenAid appliances, to quality contemporary finishes, this home is perfect for both families & professionals. Residents of The Grand Residences enjoy access to 50,000 sqft of amenity space, which includes an Indoor Pool, Hot Tub, Yoga Room, Gym/Cardio Room, Sauna, Movie Theatre, Lounge/Party room, Outdoor Terrace/BBQ, Library/Billiards/Pingpong, Piano/Television Room, Kids Play Room & Guest Suites. (id:56248)
35 Morningside Drive
Halton Hills, Ontario
Tucked into one of Georgetowns most family-friendly neighbourhoods, this bright and beautiful 4-bedroom, 4-bathroom detached home is the one you've been waiting for! With charming curb appeal, a welcoming front porch, and a warm, spacious layout, its love at first sight! Step inside to a sun-filled, open-concept design where everyone has room to gather and spread out. The kitchen features a pantry + a double pantry, stainless steel appliances, granite counters/breakfast bar. Enjoy the convenience of the baseboard central vac sweep inlet! No more crumbs! Living room and kitchen overlooks a large entertainment size deck and backyard. The upper floor boasts 4 generous size bedrooms with 2 bathrooms (soaker tub & separate shower in the master ensuite), with the added bonus of an upper floor laundry! Clean, plush broadloom throughout upper floor (who likes cold feet in the morning?). Tons of upgrades including a professionally finished basement with a second fireplace, an adjoining playroom and a cold cellar! Avoid those large costs, it's already covered with this home - Roof done in 2018, newer water softener, new concrete extension in driveway, and B/I natural gas line. (id:56248)
55 Mccandless Court
Milton, Ontario
This stunning 3 bedroom, 3-bathroom townhome is tucked away on a quiet, family-friendly street in one of the best neighborhood of Milton and offers the perfect blend of comfort, style, and function. Step inside to a beautifully kitchen with SS appliances (New Stove & Microwave), Quartz Countertops with breakfast area, open-concept living and dining area is ideal for entertaining or enjoying cozy nights in. The living room features a warm fireplace and California shutters. Upstairs, you'll find a spacious primary bedroom with his/her closets and hardwood floors, along with two generous bedrooms, built in office space on upper floor, customs closets organizers in all rooms. The finished basement offers fantastic bonus space use it as an additional bedroom, rec room, or guest/In law suite, complete with a stylish 3-piece bath and more storage. Enjoy privacy and peace in the fully fenced backyard Backyard Oasis, Multi-Tiered Deck W Pergola perfect for relaxing and hosting friends and family. This townhome checks all the boxes with modern updates, thoughtful finishes, and a prime location close to parks, Walking distance to school, and all the amenities you need. 3 car parking(2 on driveway and 1 in garage), No sidewalk a the front. (id:56248)
195 Islington Avenue
Toronto, Ontario
Introducing 195 Islington Ave. This charming sun filled semi is perfect for first time buyers, investors or anyone looking to get into the freehold market. With a gorgeous renovated kitchen, private backyard , large principal rooms, detached garage and potential for a laneway house. Lots of neighboring development will only add to the instant equity this property holds.Conveniently located near shops, lake, highways and public transit. (id:56248)




