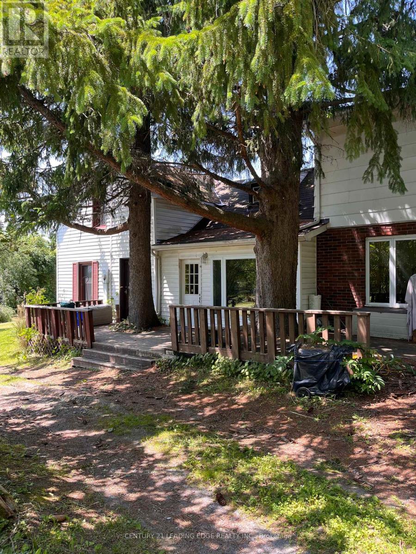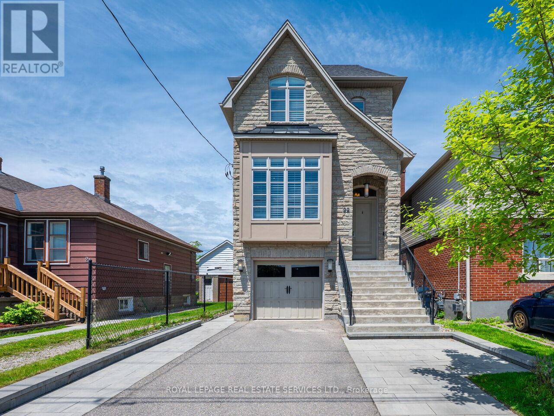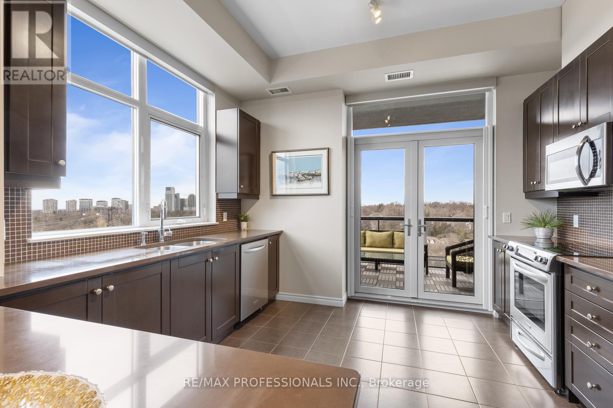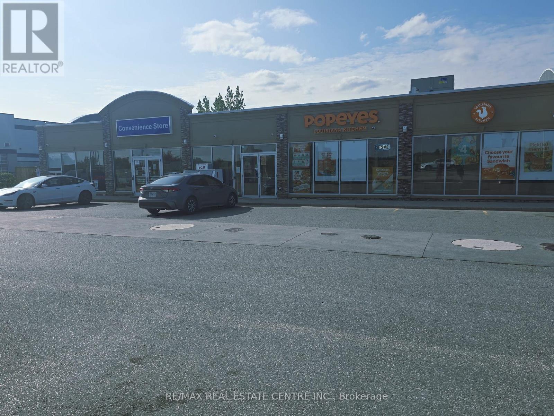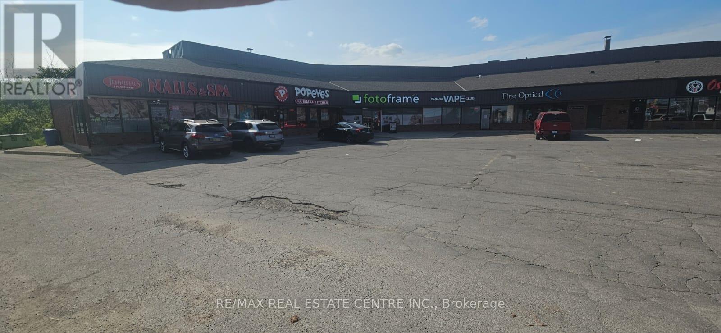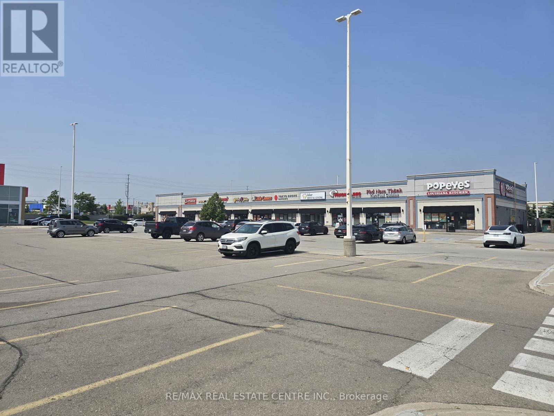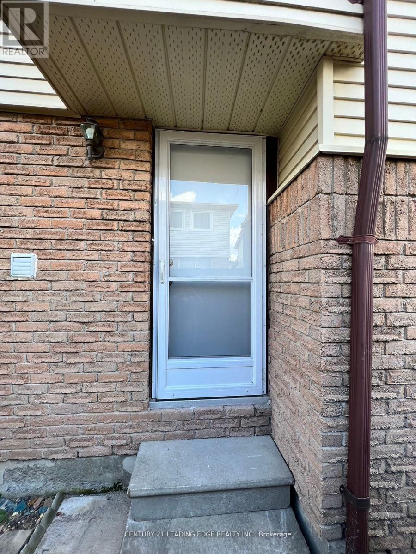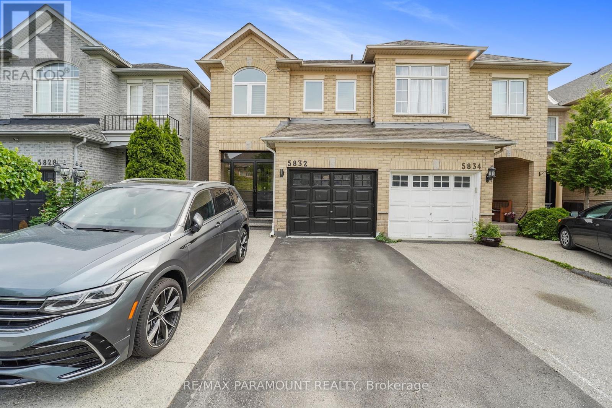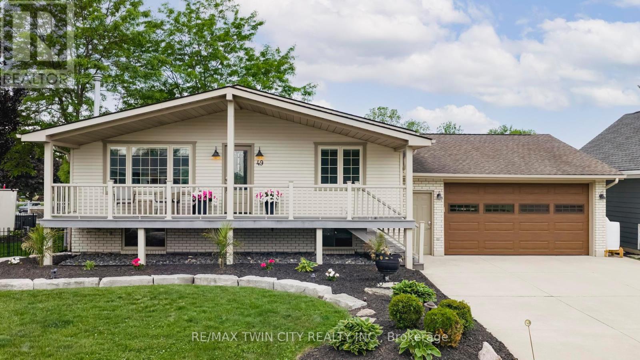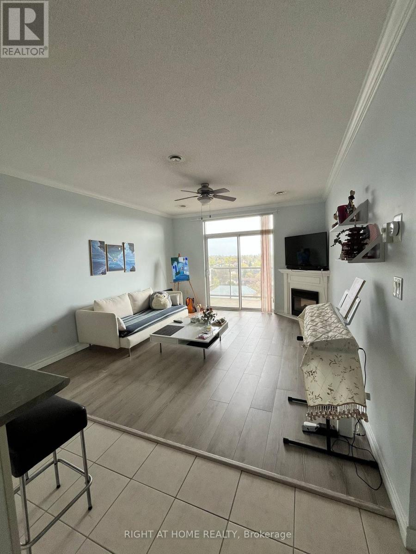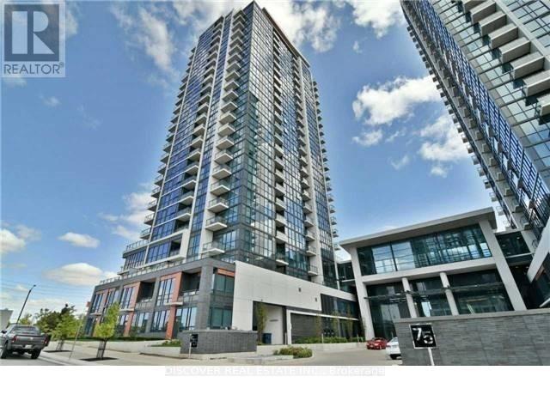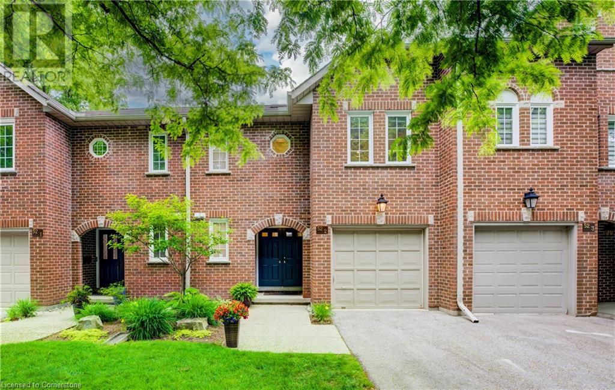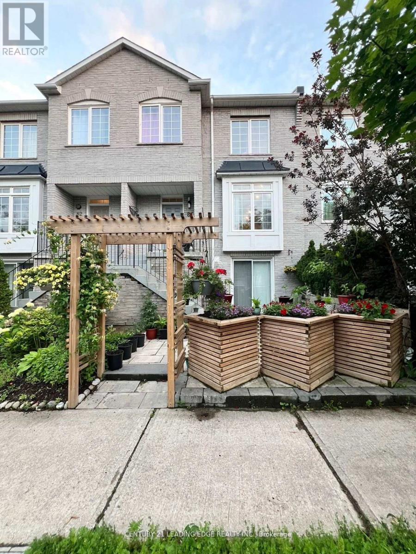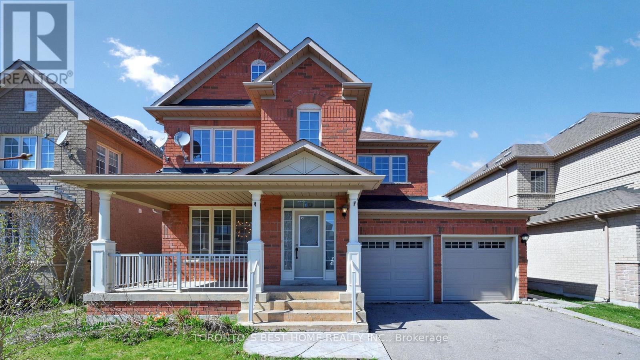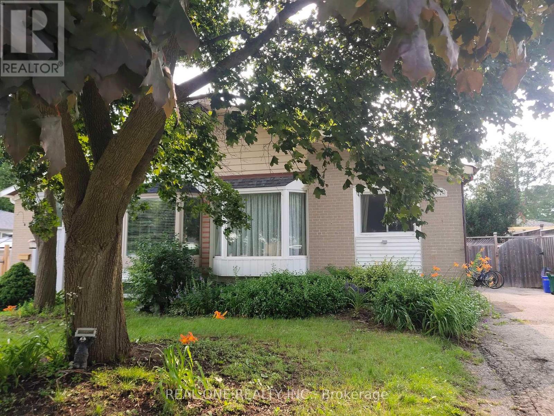507 - 15 Lower Jarvis Street
Toronto, Ontario
Welcome To One Of The Top New Age Buildings, State Of The Art, 4 Years New, In A Hot Location Where Small Is Big, Epitome Of Urban Living, City/Lake Sunny West View. 545 Sq Ft. (Interior) +119 Sq Ft. 6 Feet Wide Balcony To Enjoy The Beautiful Sunny Western View. Modern Open Concept, Bright And Cheerful, Near Union Subway, St. Lawrence Market, Fabulous And Vibrant Toronto Downtown. Tennis/Basketball, Garden Plots, Arts And Craft, Billiards, 2 Fireplace Lounges, Bedroom With Corner Nook For Your Study Desk, Ceiling To Floor Glass, Windows And Coverings. Close To Triangle Physiotherapy, Loblaws, George Brown College, Sugar Beach With All Weather Umbrellas, Relaxing Sand Beach, Multi-Million 5 Star Premium Recreation Amenities On The 3rd And 11th Floors. Studio, Fitness, Pool And Sun Deck, Cabana Suite, Yoga, Theater, Library, Party Room, TTC Bus Available Right Outside The Road. Fabulous Pad, Contemporary Kit With B/I Miele Appliances, Bedroom With Jack And Jill Washroom, And Soaker Tub. Immensely Marvelous Promenade, Walking, Running And Jogging Trails, Central Island, CN Tower. Tenant Pays For His/Her Own Hydro. (id:56248)
2014 Foxboro Stirling Road
Quinte West, Ontario
Charming Century Home Nestled On 16.6 Acres In The Scenic Oak Hills Area, Within Walking Distance To The Quaint Town of Sterling. The Property Has Many Possibilities As A Hobby Farm With A Re-Structured Barn (Currently used As A Beautiful Studio Space), Potting Shed, Drive Shed, Gazebo And Large Spring Fed Pond. A Huge Master Bedroom With 4Pc Ensuite Bathroom. Three Additional Bedrooms, Two Full And One Half Bathrooms, Main Floor Laundry, Large Family Room, Living Room With Sliding Door To Backyard. Open Concept Kitchen Combined With Dining Room. Hardwood Floors On Main Level. Interesting Second Floor with 2 Staircases Leading To Main Floor Living Room Or Family Room. Could Possibly Be Converted To A Nanny Suite. Pine Floors On Second Level. Circular Driveway Has Two Exits To Foxboro-Stirling Rd. Very Private Backyard Overlooking Spring Fed Pond (Great For Fishing), Porch Has Two Mature Trees For Natural Shade. Spring Fed Well For A Natural Unlimited Water Source. Don't Miss The Opportunity To View This Unique Property. (id:56248)
633 - 101 Shoreview Place
Hamilton, Ontario
Welcome to this exclusive penthouse featuring un interrupted lake views! This uniquely designed layout maximizes space while offering stunning vistas from every angle. With 1 Bedroom PLUS a Den, perfectly set up as a second bedroom, you'll feel like you're on a serene getaway every time you arrive home. Floor-to-ceiling windows provide unobstructed views of the lake and breathtaking sunrises, inviting you to step outside and stroll along the picturesque shoreline of Lake Ontario.The unit is fully upgraded, showcasing elegant engineered hardwood flooring throughout, a modern kitchen with a stylish breakfast bar, high-end stainless steel appliances, and a convenient stackable Washer/Dryer. Enjoy easy access to highways, along with a wealth of parks and scenic trails nearby. The community enriches this idyllic lakeside setting with an array of amenities, including hiking trails, dog-friendly zones, a rooftop terrace, a common room with a kitchenette, a fitness room, and a bike room. (id:56248)
77 Mildred Avenue
St. Catharines, Ontario
PRICED TO SELL FAST !!!!. Welcome to 77 Mildred Ave A Stunning Blend of Modern Luxury and Thoughtful Design in the Heart of the Haig Community, St. Catharines.This impeccably upgraded home boasts unmatched brightness at night, thanks to over 75 high-efficiency LED pot lights and modern designer lighting throughout. The home features 2 custom TV accent walls, each enhanced with a sleek electric fireplace, creating stylish focal points in both living and entertainment spaces.Experience luxury across both levels Upper Floor and Basement with two full kitchens, including one with a large island, granite countertops, and stainless steel appliances, including a dishwasher and a TV in the kitchen for added convenience. The home is also equipped with two laundry areas, one of which is privately located in the primary suite.From waffle ceilings to scraped hardwood floors, and numerous accent walls, no detail has been overlooked. The home features 4 designer bathrooms, each with floating vanities, LED mirrors with built-in anti-fog heating, modern toilets, borderless showers, and large-format tiles that run seamlessly throughout the house.Enjoy smart living with a WiFi-enabled thermostat and video doorbell, both easily accessible via smartphone. The finished basement offers a separate entrance, perfect for in-laws or potential rental income.The exterior is equally impressive, featuring a double-tiered deck complete with a pergola, built-in lighting, and a heater for year-round enjoyment. A 10x10 shed with full electrical hookup, new soffits and gutters, and all-plastic energy-efficient windows add lasting value and function.Parking is plentiful with space for three vehicles, and the master suite is a private retreat complete with a soaking tub. PLEASE NOTE:Custom Closets will be built in all the rooms before Closing.Basement rented for $1100. The tenant can stay or Leave. (id:56248)
67 Green Gate Boulevard
Cambridge, Ontario
Beautifully Updated Townhome in One of Cambridge's Most Sought-After Neighbourhoods! This must-see home offers style, space, and functionality with a beautifully updated kitchen featuring modern cabinetry, stylish backsplash, and stainless steel appliances (stove, fridge, and dishwasher). The spacious open-concept living and dining area overlooks a fully fenced private yard with direct views of lush green space and mature trees perfect for relaxing or entertaining. Upstairs, you'll find three generous bedrooms and a 4-piece bathroom, including a large primary bedroom with a double closet. Hardwood flooring flows throughout the main level and upper hallway, adding warmth and elegance.The fully finished basement includes a separate entrance through the garage, a large recreation room, laundry area, and a spacious cold cellar ideal for extra living space or potential in-law suite. Enjoy the beautifully landscaped backyard with stonework patio and private access to green space. Additional highlights include four car parking, a front coat closet and ample storage across all three levels. This charming home is ideally located just minutes from the upcoming Cambridge Recreation Complex, set to open in 2025. Once completed, this dynamic community hub will offer a variety of amenities, including a library, two schools, a childcare facility, as well as pools, gymnasiums, and a fitness track creating a vibrant space for residents of all ages. In addition to its exceptional proximity to recreational facilities, this home also boasts fantastic commuter access. Highways 401 and 403 are easily accessible, with the 410 just 10 minutes away and the 403 in about 20 minutes making travel a breeze, no matter your destination. Dont miss this opportunity to own a turnkey home in a prime location! (id:56248)
20 Appletree Court
Toronto, Ontario
Be the first to live in this completely renovated, never-before-occupied 4-bedroom basement apartment located on a quiet court in the heart of the Downsview-Roding community. Situated on Appletree Court near Keele and the 401, this bright and spacious unit offers a modern open-concept layout, a brand-new kitchen with sleek cabinetry, stylish finishes throughout, and a contemporary bathroom. Enjoy the convenience of one dedicated parking space on the driveway and shared use of a fully fenced backyard. Steps to TTC, Highway 401, schools, shopping, parks, and all essential amenities, this location is ideal for families, professionals, or students seeking a clean, comfortable, and well-connected place to call home. (id:56248)
22 Portland Street
Toronto, Ontario
Experience refined living in this exquisite 3-bedroom, 4-bathroom detached home nestled in the heart of Mimico. Built in 2016, this 2-storey residence spans 2,257 sq ft, offering a harmonious blend of elegance & modern comfort. Step inside to discover 10-foot ceilings on the main floor, complemented by rich hardwood flooring. Crown moulding in the living and dining rooms adds a touch of classic sophistication, while the gourmet kitchen is a culinary masterpiece featuring granite countertops, high-end appliances, & custom cabinetry. The fireplace in the family room creates a warm ambiance, and the separate living and dining rooms provide the perfect backdrop for entertaining in style. Natural light pours in from the rare side windows & thoughtful layout, making the home feel bright and airy throughout. The upper level offers a luxurious primary suite that serves as a private retreat, complete with a spa-like ensuite and a custom walk-in closet. Enjoy outdoor living with a finished walkout basement & an upper deck that's perfect for BBQing and soaking in the fresh air. Additional highlights include 9-foot ceilings in basement & 2nd floor, direct access from the single-car garage into the home and meticulous attention to detail throughout. The location is exceptional -- a short walk to the Mimico GO Station & TTC, with the QEW & Hwy 427 only minutes away for easy travel across the GTA. Downtown Toronto is also highly accessible, whether by a quick 1520 minute drive or a smooth 17 minutes on the GO. Grand Avenue Park is around the corner, offering a vibrant community space with a splash pad, multi-use sports field, off-leash dog area, and scenic walking trails. A short distance away, Lake Ontario waterfront offers beautiful biking and walking trails, serene spots to relax, and incredible views. And only an 8-minute walk to the famous San Remo & other shops. Don't miss the opportunity to own this luxurious haven in one of Etobicoke's most sought-after neighbourhoods. (id:56248)
1105 Mississauga Valley Boulevard
Mississauga, Ontario
This updated raised bungalow is situated in the high-demand Mississauga Valley area on a generous 60' x 120' lot. The open-concept main floor features modern finishes and a bright, airy layout with seamless flow between the kitchen, dining, and living areas perfect for daily living and entertaining. Step out onto the spacious deck with an outdoor eating area, ideal for enjoying warm evenings with the tree shade. One of the few homes that back directly onto Greenfield Park, the south-facing backyard offers a private entrance to this beautiful green space, which provides easy walkability to Briarwood Public School at one end and Canadian Martyrs Catholic School at the other. The finished basement offers ample ceiling height, a separate entrance, a fourth bedroom, and direct access from the attached garage, providing flexibility for guests, in-laws, or possibly a nanny suite. Move-in ready with thoughtful updates throughout, this home blends comfort, functionality, and a unique connection to nature in a highly sought-after neighbourhood an exceptional opportunity for families or investors alike. The location features easy access to transit, highway and upcoming Hurontario LRT. Close to Square One Shopping Centre, parks and top rated schools and steps to Mississauga Valley Community which offers a wide range of indoor and outdoor sports amenities. Offers anytime (id:56248)
901 - 3900 Confederation Parkway
Mississauga, Ontario
**LOWEST PRICE FOR A REAL 2 BEDROOM WITH PARKING*** Welcome to this sun-filled gorgeous suite at the award-winning M City in the heart of Mississauga. This unit features 2 bedroom, 1 bathroom with stunning east-facing views of the CN Tower and Lake Ontario! Bright and functional layout with 807 SQFT (including a generous 140 sqft of balcony). Both bedrooms have large windows & closets. The desirable split bedroom layout is a bonus. Lots of $$ upgrades incl. window coverings throughout, upgraded floor tiles in the bathroom, etc. Open concept design with floor-to-ceiling windows that bring in abundant natural light. Modern kitchen with sleek finishes and contemporary bathroom. Unit features 9ft ceilings, laminate flooring throughout, and beautiful morning sun exposure overlooking the city center. Enjoy the convenience of an ensuite laundry, 1 underground parking spot and Rogers bulk internet service available. Enjoy resort-style amenities including 24-hour security, a state of the art fitness centre, kids play zone, sauna, skating rink, rooftop terrace and an outdoor swimming pool. Steps to Square One Mall, YMCA, community center, Celebration Square, Sheridan College, theatres, restaurants, library, Living Arts Centre, and UTM! Convenient access to U of T Mississauga, GO Transit, Highway 403, 401, and QEW. Don't miss this amazing opportunity for luxury urban living in a prime location! Whether you are a first-time buyer or investor, this unit checks all the boxes. Vacant unit, easy to show. **SELLER MOTIVATED**. Book your showings today. Click Multimedia button for virtual tour. (id:56248)
1203 - 1135 Royal York Road
Toronto, Ontario
Architecturally Redesigned Corner Suite with Lake & Sunset Views! Welcome to this exceptional approx 1,400 sq ft 2+1 bedroom, 3 bathroom suite at The James Club, where elegance meets comfort. This sun-filled, southwest-facing corner unit offers spectacular lake, sunset, and treetop views from nearly every room - and from your private balcony with phantom screen doors. Completely reimagined with high-end upgrades, this home features 10 ft ceilings, engineered hardwood, a large kitchen with bar seating, and an entertainers dream layout. The gracious living and dining areas flow seamlessly, ideal for hosting or relaxing in style. The serene primary retreat includes west views, a 5-pc spa-inspired ensuite, walk-in closet, and full wall of custom wardrobes. The 2nd bedroom offers its own 3-pc ensuite, laundry, and sunny southern exposure. A separate den/office with Murphy bed potential adds versatile living space. Enjoy premium amenities including indoor pool, gym, concierge, party room, movie room, golf practice room, guest suites, and more. Just steps to Humber River trails, parks, top-rated schools, shops & TTC - with quick access to major highways, golf, Pearson Airport, and downtown. Refined living in a coveted location - dont miss this rare offering! (id:56248)
38 Andre De Grasse Street
Markham, Ontario
Brand New, Never-Lived-In 2-Storey Loft in the Sought-After Fashion District. Featuring 2+1 Bedrooms, 3 Bathrooms. The spacious den is ideal for a home office, allowing you to work comfortably and quietly. Enjoy Panoramic City Views from Your Private 200+ SqFt Open Balcony.The Spacious Primary Bedroom Includes a Luxurious 5-Piece Ensuite and Ample Closet Space. On the Same Floor: Access a Rooftop Deck with Garden, BBQ Area, and a Stylish Lounge/Dining Room Ideal for Entertaining or Unwinding . Landlord Can Provide Some Furniture Upon Request. Steps From Shopping, Dining, Public Transit, And Entertainment, Close To York University, Hwy 7/407/404.Endless Possibilities Await in This Unique Urban Space! (id:56248)
181 Kirk Drive
Markham, Ontario
Boasting Over 2500 Sq Ft Of Living Space, This Bright, Ultra Spacious & Well Maintained 4 Bedroom, 3 Bath All Brick Backsplit Situated In The Heart Of Coveted Royal Orchard Community Is Move In Ready! The Exterior Offers Lovely Curb Appeal, Beautiful Landscaping, A Private & Fully Fenced West Facing Backyard With Mature Gardens & Patio, Double Car Garage & An Inviting Verandah To Start Or Unwind Your Day! The Welcoming Entrance Leads To A Large, Combined Living & Dining Room With Gleaming Hardwood Floors & A Family Sized, Renovated & Sun-Filled Kitchen With A Handy Walk Out To Deck, Providing Excellent Flow To Host Your Guests Or Manage Everyday Living. Upper Level Boasts 3 Bedrooms Including A Primary Suite With Rare 3 Piece Ensuite And His & Her Closets. The Rest Of The Family Will Love The Ease Of Getting Ready In A 5 Piece Full Bathroom With Lots Of Storage! *Hardwood Flr Beneath Broadloom On Upper & Ground Floors!* Ground Level Includes A 4th Bedroom, Convenient Side Entrance/Mud Room & Huge Family Room With Gas Fireplace & Walk Out, Perfect For Movie Or Game Night! Head Down To The Finished Lower Level To An Open Concept Recreation Room That Could Be An Additional Bedroom, Extra Family Room, Office Or Playroom! This Level Also Includes Amazing Storage With A Massive Crawl Space, Double Closets, Cold Room And Designated Laundry & Utility Rooms. Truly A Perfect Home For A Growing, Busy or Multigeneration Family In A Spectacular Neighbourhood! Great Location! Steps To 3 Exceptional Area Schools, Nature Trails, Shopping, Transit (including Approved Royal Orchard Subway Stop!) Easy Access To Hwy 407/404, Go Station, Golf Courses & Active Community Centre! (id:56248)
207219 On-9
Orangeville, Ontario
Sale of Business only. Well established franchise for sale in Orangeville, accessible from Highway 9. With a population of 32,000, this is the only franchise of it's kind. Full franchise support and training available to new buyers with reasonable transfer fees, royalties and advertising cost. Business running efficiently with potential of more growth. This is a perfect opportunity to take over an already successful business. Latest updated appliances/equipment owned. Current lease of 15 years remaining. Lease includes TMI. Secondary location available with 5 min drive that can be combined together for purchase. (id:56248)
5 Graymar Avenue
Toronto, Ontario
Elevator access to all three levels sets the tone for this stunning custom-built home in the heart of Clanton Park. Built in 2023, this spacious 4+1 bed, 6 bath residence blends luxury & convenience throughout. High-end finishes abound, with standout features including 3 gas fireplaces, B/I speakers, a massive skylight, floor-to-ceiling windows, and laundry on both the 2nd and lower levels. The sun-filled main floor offers elegant living & dining rooms, a stylish home office with custom shelving, a flawless kitchen/breakfast area with walk-through pantry, and a family room opening to a large outdoor wooden deck. The serene primary suite showcases a skylit W/I closet and a luxe 5-pc ensuite with heated floors. Upstairs, find 3 more bright bedrooms, each with a W/I closet and private ensuite. The soaring basement offers a huge rec area with wet bar & fridge, a 5th bed with ensuite & W/I closet, full laundry, garage entry, storage, and W/O to a lush backyard. 2-car garage + 2-car drive. Moments from Yorkdale, Hwy 401, Allen Rd, Wilson Station, Earl Bales, Downsview Park, shops, and dining. The ultimate upscale yet family-friendly home in Clanton Park! (id:56248)
96 First Street
Orangeville, Ontario
Sale of Business only. Well established franchise for sale in Orangeville, accessible from Highway 10. Situated in a busy plaza with ample parking and right across from another busy Walmart plaza, bringing in walk-in traffic in addition to current steady clientele. With a population of 32,000, this is the only franchise of it's kind. Full franchise support and training available to new buyers with reasonable royalties and advertising cost. Business running efficiently with potential of more growth. This is a perfect opportunity to take over an already successful business. Latest updated appliances/equipment owned. Current lease of 4 years remaining with provision for two 5 year options. Lease includes TMI. Secondary location available within a short 5 min drive that can be sold in combination. (id:56248)
Unit 1 - 80 Dundas Street E
Hamilton, Ontario
Sale of Business only. Well established franchise for sale in a busy area and in a plaza with Walmart, LCBO, Staples, etc. Busy area and intersection, accessible from Highway 6 on a major road. The only franchise of it's kind in within a 10 km radius. Full franchise support and training available to new buyers with reasonable royalties and advertising cost. Business running efficiently with potential of more growth. This is a perfect opportunity to take over an already successful business. Latest updated appliances/equipment owned. Current lease of 5 years remaining with provision for two 5 year options. Lease includes TMI. (id:56248)
6 Lloyd George Avenue
Toronto, Ontario
Huge sunny S/E facing corner lot with detached garage and double driveway. Located just above Long Branch Go Station. Leave the rat race in the city at the end of your day and be on your doorstep in 20 min via the Go! Raised two bedroom bungalow with two brand new bathrooms and a kitchen ready for its next chapter (reno quote available). Great starter home. Get out of the condo jungle and in the door of home ownership. This house has two spacious bedrooms plus a huge basement den/bedroom unlike condos at the same price. Stay for a while and add a second floor to make this into a super family home. The basement windows are above grade allowing for good light. Enjoy your mature gardens including Norway Maple & Japanese Maple trees at the front. Gardeners rejoice in the sunny backyard with mature plants including rhubarb, strawberries, Black Eye's Susan's, Lemon Balm, Cutler Coneflowers and more. Take a stroll to LCBO, No Frills, Shoppers Drug Mart, Marie Curtis Park, the beach or the dog park in 14-20 min. Open house June 21st & 22nd 2-4pm. (id:56248)
1010 - 30 Thunder Grove
Toronto, Ontario
Well Maintained Tridel Wedgewood Grove Condo. 1161 sq ft with Panoramic Unobstructed East View. Featuring 2 Spacious Bedrooms with Solarium. One Parking Spot and One Locker. Close to all amenities. Steps to Shopping, Woodside Square Mall, TTC, Restaurants, High Ranking School, Library, Groceries, Banks. The Building Offers Security, Indoor Pool, Exercise Room & Sauna. (id:56248)
A - 79 Eaton Avenue
Toronto, Ontario
Welcome to 79A Eaton, aprox 2000 square feet rare, design-forward gem tucked into one of Toronto's most coveted neighborhoods. One of only two custom-built homes by the acclaimed Baukultur/CA, this residence combines sleek, Net Zero Ready performance with timeless, tailored style. Step inside and you will immediately notice the thoughtful craftsmanship: wide-plank, hand-scraped hardwood flooring, custom millwork, and oversized windows that flood the space with natural light. The heart of the home is made for both everyday living and elevated entertaining, with top-tier appliances and refined finishes throughout. Upstairs, a serene full-floor primary suite feels like your own private retreat, featuring a spa-inspired ensuite and direct access to a sun-soaked terrace perfect for slow mornings or evening unwinds. A fully finished basement adds flexibility for a cozy media lounge, home office, or guest space. Outside, enjoy a private fenced backyard and the convenience of your own garage, a rare luxury in the city. Every inch of this home reflects intention, style, and a commitment to future forward living. (id:56248)
1 - 79 Eaton Avenue
Toronto, Ontario
Welcome to 79A Eaton, aprox 2000 square feet of a rare, design-forward gem tucked into one of Toronto's most coveted neighborhoods. One of only two custom-built homes by the acclaimed Baukultur/CA, this residence combines sleek, Net Zero Ready performance with timeless, tailored style. Step inside and you will immediately notice the thoughtful craftsmanship: wide-plank, hand-scraped hardwood flooring, custom millwork, and oversized windows that flood the space with natural light. The heart of the home is made for both everyday living and elevated entertaining, with top-tier appliances and refined finishes throughout. Upstairs, a serene full-floor primary suite feels like your own private retreat, featuring a spa-inspired ensuite and direct access to a sun-soaked terrace perfect for slow mornings or evening unwinds. A fully finished basement adds flexibility for a cozy media lounge, home office, or guest space. Outside, enjoy a private fenced backyard and the convenience of your own garage, a rare luxury in the city. Every inch of this home reflects intention, style, and a commitment to future forwardliving. (id:56248)
Back - 87 Dunmail Drive
Toronto, Ontario
2 Bedroom Back Unit Of A Detach Home. Newly Renovated, Separate Entrance, 1 Parking Space. Close to Shops, School, Park and All Other Amenities. (id:56248)
5008 - 3 Concord Cityplace Way
Toronto, Ontario
***Spectacular 50th Floor One-Bedroom Condo with Iconic CN Tower & Lake Ontario Views at Concord Canada House!*** This is truly a one-of-a-kind suite that checks all the boxes. With a generous 600-sf interior layout, this home offers more space than your typical one-bedroom suites, and features a generous bedroom and living area, along with a thoughtfully designed nook that can be used as a work-from-home space. Wake up to breathtaking, unobstructed views of the lake each morning, and unwind at the end of the day with incredible city skyline views. Experience a bird's eye view of the Roger's centre when the roof is retracted from your 128-sf composite wood-deck balcony. Smart sliding balcony doors open up the space for a unique indoor-outdoor living experience, making the entire suite feel even more expansive. Enjoy a beautifully-designed kitchen with Miele appliances, built-in organizers, and Grohe of Germany luxury bathroom and kitchen fixtures. The spacious spa-like bath offers an oversized medicine cabinet for all of your skincare essentials. This location is seriously unbeatable! Steps, literally, to Spadina streetcar that goes directly to Union station, THE WELL Shops+Restaurants, Canoe Landing Park+Community Centre, Rogers Centre, and the Waterfront. Minutes to coffee shops, restaurants, supermarkets (Sobeys, Farmboy), fitness studios, Metro Toronto Convention Centre, King West, and Tech Hub. Short walk to Union Station (GO Transit, VIA, UP Express), Financial District, RBC Waterpark Place, Scotiabank Arena, and Theatre District. Easy access to trails along the Marina and YTZ Airport. *See below for list of upcoming amenities* 1 Locker + All utilities Included except hydro. Condos with these views are a rarity - don't miss the chance to make this beautiful home yours! (id:56248)
1410 - 78 Tecumseth Street
Toronto, Ontario
Luxury Minto King West Suite. 1 Bed 1 Bath North facing exposure (ideal for Sunsets on the patio) comes equipped with blackout curtains. Fully furnished from the likes of (Urban Barn, CB2) this approx 550sqft floorplan maximizes space with ergonomic design. Experience the best of city living minutes from the Entertainment District and Liberty Village. Enjoy access to the interior of Toronto on your feet, including some of the BEST dining experiences for foodies, shopping, transit and TIFF (10min walk). Walk score 96 World class amenities include: Gym, Stunning Party Room, Urban Courtyard, Guest Suites, Outdoor BBQ and more.Recently painted hallway/living room and kitchen. Includes Samsung washer/dryer and Modern/sleek topline GE range/oven *For Additional Property Details Click The Brochure Icon Below* (id:56248)
34 Indiana Rd W Road
Hagersville, Ontario
Discover modern living at its finest with this nearly net-zero, eco-friendly gem in Hagersville! This 3+1 bedroom, 1.5-bathroom home is designed with sustainability, style, and functionality in mind. The vaulted ceilings provide for a light, bright, and airy design, and the home feels larger than expected, offering both comfort and sophistication. The modern kitchen is a standout feature, with extra tall cabinets, a large island, granite countertops, and a full-height backsplash. The finished basement provides flexible options, with space for 1-2 bedrooms, or the perfect setup for an office or gym. Outside, the covered deck offers a peaceful retreat, with the backyard backing onto beautiful evergreen trees for added privacy and serenity. Built with energy efficiency at its core, this home is ideal for those seeking luxury living with a reduced environmental impact. Schedule your showing today and experience this unique property for yourself! (id:56248)
17 Montgreenan Drive
Oro-Medonte, Ontario
Welcome to 17 Montgreenan Dr, a beautifully updated home nestled in the peaceful community of Fergus Hill Estates in Oro-Medonte. Set just outside the city between Orillia and Barrie, this quiet, well-managed park offers a friendly neighborhood feel with the convenience of nearby shopping, recreation, and healthcare services.This bright and spacious home has been completely renovated from the studs out within the past five years, move-in ready and modern throughout. Inside, youll find two generous bedrooms and a large open-concept living room, dining area, and kitchen that create a warm and functional heart to the home.Flowing seamlessly from the main living space is an oversized family room, ideal as a multi-purpose area or easily converted into a third bedroom, home office, or hobby room. A patio door leads to a private 10'x 10' deck that overlooks lovely gardens and a large, quiet yard perfect for relaxing or entertaining. Theres also a handy storage shed in the backyard and a welcoming front deck, approximately 9x6, ideal for enjoying your morning coffee or evening breeze.Additional features include:Central air, natural gas heating & fresh paint throughout. Optional window drapes included. Monthly land lease of $610 (includes water, property taxes & land lease fee) Fergus Hill Estates is known for its clean streets, strong management, & pride of ownership. Just minutes away are Costco, Lakehead Sports Complex, Lake Head University , soccer fields, baseball diamonds, and the scenic trails of Scout Valley offering the perfect balance of nature & convenience. Whether you're downsizing, starting fresh, or simply seeking a quiet, affordable home in a well-kept community, this property offers comfort, privacy, and flexibility without compromising location. New Hospital Site has been chosen close by as well. Book your private showing today and experience the lifestyle waiting for you at 17 Montgreenan Dr. (id:56248)
1405 South Portage Road
Lake Of Bays, Ontario
This delightful fully furnished cottage sits just steps from hard-packed sand waterfront with coveted south exposure providing all-day sun. The waterfront offers easy walk-in sandy entry transitioning to deeper water off the private dock, perfect for swimming, boating, kayaking, and all water sports activities. The bright, open-concept interior features wide lake views throughout the main living spaces. The kitchen and living room combine seamlessly, creating excellent space for entertaining guests and easy daily living. Two comfortable bedrooms and full bathroom provide accommodation while the efficient airtight wood stove ensures reliable warmth during cooler autumn mornings. The practical loft area offers additional sleeping space for overflow guests or valuable storage for seasonal items.The spacious entertainment deck off the main living area extends your living space outdoors, ideal for barbecues, dining, and relaxing while enjoying those wide lake views. The property includes a dedicated firepit area for evening gatherings, storytelling and making memories with family and friends.Set on a gently sloped lot that levels nicely from cottage to waterfront, the property combines easy accessibility with excellent unobstructed lake vistas. The location provides outstanding convenience just 8 minutes to Dwight's shops, convenience stores, and popular bakeries and only 15 minutes to Huntsville town centre with shopping, dining, and hospital facilities.This represents exceptional value in today's competitive waterfront market. The cottage comes completely turnkey with all furnishings and contents included, allowing immediate occupancy and enjoyment without additional investment. This cottage will steal your heart - see it today. (id:56248)
13 Maple Street
Woolwich, Ontario
Welcome to 13 Maple Street in the heart of Elmira. This beautifully updated 1.5-storey home is tucked away on a uniquely private lot at the end of a quiet dead-end street, offering a peaceful retreat just a short walk from downtown. Thoughtfully maintained inside and out, the home features two bedrooms, three bathrooms, and a finished basement with a spacious rec room and full bath. Large windows bring in plenty of natural light, and the landscaped yard creates an inviting outdoor space surrounded by mature trees. An insulated outbuilding adds even more versatility, perfect for a workshop, studio, or additional living area. A rare opportunity to enjoy comfort, privacy, and convenience all in one charming Elmira home. (id:56248)
101 Sladden Court
Blue Mountains, Ontario
Welcome to 101 Sladden Court, an exquisite home nestled on one of Lora Bay's most coveted lots, offering breathtaking views of the 13th hole, Georgian Bay, and the Niagara Escarpment. This impressive, 5,337 sq ft, three-story residence features soaring 25 ceilings in the great room, which opens onto a spacious InvisiRail deck with panoramic fairway views. The gourmet chefs kitchen is equipped with a built-in convection microwave, a commercial-grade gas range, a stainless steel triple refrigerator/freezer, and a generous island. Automated blinds throughout the main floor add convenience and elegance. The master suite boasts a gas fireplace, patio access, a walk-in closet, and an ensuite with a luxurious soaker tub and glass-enclosed shower. The main floor also includes a bedroom, a four-piece bathroom, and a laundry room. Ascend to the second floor mezzanine, which leads to an airy office with bay views, two large bedrooms (one with a walk-in closet), a four-piece bathroom, and a wet bar with a dishwasher, perfect for lounging or games. The walkout lower level features an approved 1,700 sq ft apartment with a roughed-in kitchen, two bedrooms, a four-piece bath, and direct access to a luxury hot tub and cozy firepit. The property boasts a paved driveway, curtain windows, and a double car garage, enhancing its stunning curb appeal. (id:56248)
88 Matheson Crescent
Innerkip, Ontario
This 3 year young 2+1 bedroom, 3 bathroom bungalow semi-detached exudes upgrades throughout. As you enter the foyer you are greeted w/a secondary bedroom, LARGE WINDOWS, & a Murphy bed. The main bath features upgraded granite countertop, faucet, vanity, mirror, wall tiles and lighting. The main floor laundry has added cabinetry, large capacity slate-coloured washer and dryer. The attached two-car garage includes overhead storage, tire racks, and a MyQ-compatible automatic opener. The OPEN CONCEPT LIVING SPACE has sightlines of the living room, kitchen & dining area with rich engineered hardwood flooring. Customized IKEA upper and lower floating cabinets added to create a coffee bar/bar space & extra storage. The custom kitchen offers crown molding on tall upper cabinets, undermount lighting/valance, tiled backsplash, chimney-style range hood, pots & pans drawers, leathered-finish granite (sealed) countertops, black stainless appliances. The centre island has an undermount black sink and co-ordinating upgraded faucet; don't forget the walk-in pantry. Slider doors lead you to a RAISED 12’X24’ DECK builder-installed with stairs to the FULLY FENCED REAR YARD. The metal gazebo & glass/aluminum railing allows amazing views. A poured concrete pad extends under the deck, ideal for storage. The primary bedroom offers a 3pc ensuite with tiled shower & granite-topped seat & glass wall/door. The WALK-IN CLOSET has been fitted with an IKEA closet organizer system. A Napoleon ELECTRIC FIREPLACE hangs under the TV location. The lower finished level offers an expansive recreation room with vinyl plank flooring. The 3rd bedroom has a WALK-IN CLOSET (also fitted with IKEA closet organizer). The 4-piece bathroom is also found here. There is also a generous storage room, plus additional storage space found under the stairs. This small town of less than 2000 residents has a great sense of community. Close proximity to the City of Woodstock and convenient Highway 401/403 access. (id:56248)
212 Lakeport Road Unit# 302
St. Catharines, Ontario
This 2 bedrooms plus a den unit with 2 full bathrooms, ensuite laundry locates at the North end of St. Catharines. Include one locker. New appliances (six month old). One underground parking available for $100/month extra. Just steps away from Eden high school. Near to Lake, park, trails and Port Dalhousie beach, shoppers drug mart, No-frills. Party room on the third floor and common living or waiting room on the 2nd floor. (id:56248)
5832 Raftsman Cove Drive
Mississauga, Ontario
Welcome to this beautifully updated 3+2 bedroom semi-detached home, nestled in a highly desirable neighbourhood in Churchill Meadows! From the moment you arrive, you'll notice the charm, starting with the stylish & modern front porch enclosure (2023) & modern front door glass insert that sets the tone for the rest of the home. Step inside to find a bright, modern kitchen with updated tiles and stainless steel appliances, opening to a cozy living room with hardwood floors and a breakfast area. The spacious rear family room is a true highlight, featuring vaulted ceilings, pot lights, and all day natural light, perfect for relaxing or entertaining. Upstairs, you'll find 3 spacious bedrooms and 2 bathrooms, all bedrooms with elegant engineered hardwood flooring (recently updated). Recent updates include new attic insulation (2023) and exterior waterproofing (2024), giving you added comfort and peace of mind. The fully finished basement offers even more space, with a full kitchen, bathroom, living room, and two generously sized bedrooms, providing tons of potential. The staircase at the front of the home leads down to the basement entrance and laundry room. Spacious driveway for parking. A truly move-in ready home waiting for its next chapteryours! (id:56248)
5043 St Lawrence Avenue
Niagara Falls, Ontario
Welcome to this newly renovated, three bedroom with two and half bathroom beautiful house! Looking for a great tenant with immediate possession. This sun-filled home is in a quiet, family-friendly neighborhood that has its own backyard and large deck! The opened kitchen with a centre island and living room with dining room total open concept! Easy and close access to the HWY and all of the major attractions that Niagara Falls has to offer. Be the first to live in this newly renovated home. Available immediately, first and last months rent, job letter, pay stub, credit check, and references required. (id:56248)
7721 Sassafras Trail
Niagara Falls, Ontario
OFFER WELCOME ANYTIME! PRICED TO SELL! * Stunning 2016-built home offers over 4,000 sqft of living space * Premium ravine lot * Luxurious living with multiple income streams * 4+3 bedrooms and 7 bathrooms * Ideal Property for Multi-Generational living, home business operations, or rental income * Second floor boasts 4 Spacious Bedrooms, including 2 En-suites and a Jack & Jill bathroom * Primary suite offers 2 walk-in closets, dual vanities, a soaker tub, and a standing shower * One bedroom features a Charming Balcony * Convenient second-floor laundry adds practicality * The main floor showcases a great room, dining area, den and a modern kitchen with access to a fully fenced backyard backing onto Warren Woods Trail * Home business potential includes 2 front rooms currently operating as a licensed nail salon also perfect for an office or Potential Main Floor Bedroom * Finished basement features 3 bedrooms, each with a private ensuite, plus a shared kitchen, living area, and second laundry * The basement is fully furnished with 4 beds, 3 TVs, a table, chairs, and accessories * Additional highlights include, No Carpet throughout * No Sidewalk * 2 Laundries and 6-car parking * The home is Turn-Key ready * PRIME LOCATION, just 5 minutes to Cineplex, Costco, Walmart, Winners, McDonald's, and the QEW * Endless possibilities perfect for multi-family living, running a business, or earning extra income. Seller is in the process of installing new hallway flooring and will ensure matching flooring is installed in the nail salon and adjacent room on or before closing. Act fast, this rare gem won't last long! (id:56248)
49 Gill Road
Lambton Shores, Ontario
ATTENTION BOATERS!! This stunning 4-bedroom, 2-bathroom riverfront property in Grand Bend features a 76 ft. composite dock - perfect for your boat, jet skis, and water toys. Enjoy morning coffee and beautiful sunrises from the spacious front porch, or unwind on the large covered composite deck overlooking the river. Inside, the open-concept main floor offers modern comfort with in-floor heating, luxury kitchen appliances, Napoleon Torch gas fireplaces, and a built-in Sonos speaker system. The walk-out from the kitchen makes indoor-outdoor living seamless and ideal for entertaining. The fully updated basement boasts 3 bright bedrooms, a 3-piece bath, and a versatile rec room - ideal for yoga, a home gym, or casual relaxation. Additional features include a huge insulated attached garage, landscape lighting, irrigation system, and a hot tub with pergola for ultimate outdoor enjoyment. Located within walking distance to restaurants, grocery stores, and Grand Bends famous Main Beach, this home is the perfect blend of luxury, location, and lifestyle. Whether you're boating, relaxing, or entertaining - this property has it all! (id:56248)
1011 - 353 Commissioners Road W
London South, Ontario
This beautifully renovated 10th-floor 1 Bedroom + Den with open-concept condominium in the desirable Westcliffe Condominiums offers 853 sq ft of carpet-free living space and an unobstructed south-facing view. Featuring stylish laminate flooring throughout, the bright kitchen includes white cabinetry, ample counter space, a breakfast bar with stools, and a pantry for extra storage. The living room offers a cozy corner fireplace and access to stunning views. The den can be used as an extra bedroom or office, while the spacious bedroom includes a large window and generous closet space. Additional highlights include in-suite laundry with washer and dryer, 9-foot ceilings, and all appliances (Fridge, stove, dishwasher, washer, dryer) included. One underground assigned parking spot is included, with plenty of visitor parking available. The meticulously maintained building features excellent amenities, including a guest suite for overnight visitors, a fully equipped fitness room, a games room, a party room, and a cozy lounge area. Ideally located, this property is just a short walk to parks, recreational spaces, and street-level transit, with rail transit only minutes away. Its also close to shopping malls, trails, major highways, and convenient bus routes. Tenant to pay hydro and tenant insurance. Available July 1. (id:56248)
122 Rutherford Road N
Brampton, Ontario
Welcome to this investors dream and first time home buyers , 122 Rutherford Rd. N a raised bungalow full of opportunities sitting on a 57.91 ' x 113 premium pie shaped(72' wide from back) beautiful corner lot. Two legal units almost 1800 sq ft, which can be totally separate or used for a multi generational family. The upper unit includes 3 bedrooms, 1 bathroom, washer/dryer and a full Kitchen with a dishwasher. The lower suite includes 2 bedrooms and 1 bathroom, Kitchen & washer/dryer. The lower unit has large basement windows. From the main level, exit out to your deck and your spacious fenced private backyard. . The building at the back (almost 500 sq ft) is used as potential garden suite or a garage- as both were done with previous owners. a garden suite would add another income opportunity with rough in plumbing and electrical panel is available there from previous owners. House is a legal two unit dwelling. Freshly painted & new installed smoke/carbon monoxide detectors. Parking available for up to 6 cars. Steps away from transit, plazas, restaurants and minutes away from Hwy 410, Bramalea mall , hospital and much more.Whether youre looking for a move-in ready home with income potential, or a savvy investment in a desirable Brampton location, 122 Rutherford Rd. N is a must-see. (id:56248)
17 Mcechearn Crescent
Caledon, Ontario
Totally breathtaking! Well over 100K in upgrades. Shows like a dream. It's simply perfect! This is one of the most gorgeous homes I've had the pleasure to list in my 30+ year career. Absolutely immaculate. Professionally appointed and decorated. Freshly "neutral decor" painted less than 2 years ago So so many upgrades from the stunning light fixtures to the high end window coverings and plenty more. And OMG wait 'til you see the primary bedroom ensuite featuring an old fashioned soaker tub, heated floor, "Toto" toilet, undermounted double sinks, high end plumbing fixtures and focal point tile wall. The great room (which could EASILY be converted to a 4th bedroom) has a feature brick wall and vaulted ceiling. Stunning! All flooring replaced with gorgeous plank hardwood. And the back yard is a living space in it's own with a magnificent 3 tier deck, perfect for plenty of visitors and outdoor entertaining with high quality turf that you would swear was grass. No maintenance required! I just can't say enough about the features of this amazing home - Newer island in the kitchen, gorgeous aggregate driveway and front porch, also an aggregate pathway to the back yard with classy bordering that leads to a backyard walkway of the same. Newer tiling in the entrance foyer and landing to the lower level. High windows in the basement and lots of options to add a walk-in into the basement, therefore great potential for a legal basement apartment. Silhouette and California Shutter window coverings. 2 brand new garage doors installed last year. Incredible curb appeal! Kitchen completely renovated. 9' and vaulted ceilings. All light fixtures have been tastefully replaced with nothing but high end. All newer high end kitchen appliances. Pot lighting. Huge extra deep undermounted kitchen sink. You simply have to come and see this home. To see it is to LOVE it! (id:56248)
2402 - 55 Eglinton Avenue W
Mississauga, Ontario
Pinnacle at Uptown, Stunning Penthouse over 1,800 SF of space, Breathtaking Unobstructed panoramic view of east, west and North from two balconies, Open concept. 9 Feet high Ceiling. 3 Bedrooms and a DEN with French Door (potential for 4th bedroom) in addition to a breakfast room with walk out to the Balcony. SPA like Bathroom, Floor to Ceiling windows. 2 walk in closet with added shelfing / closet. Full size laundry machines and Dryer. Luxury Amenities with 2 Parking and 2 Lockers. Walk To Shops, Restaurants, Parks, Public Transit & Easy Access To Sq 1 Shopping Mall And Easy Access To Major Highway 403, 401 and future LRT at the doorstep. State of art amenities includes Indoor Pool, Fitness Center, 24/7 Security for comfort and safety. Exercise and Party room, Outdoor Terrace with BBQ Area. A designer Chef's Kitchen with large breakfast Room attached to the Kitchen. Modern Kitchen with Breakfast counter, Quartz countertop, Back splash and Full size appliances. Building Amenities Include 24/7 Concierge & Security, Swimming Pool, Gym & Sauna, Party Room, Large Terrace, Ample Visitor Parking & So Much More! Conveniently Located Near Good Schools, Shopping Centre, Grocery Stores, Hwy's & Hospitals! (id:56248)
193 Ashridge Place
Mississauga, Ontario
Welcome to your next home! This beautifully renovated semi-detached property is available for full-home rental and offers modern living with top-to-bottom upgrades. Professionally renovated with full permits and no detail overlooked, this home provides worry-free comfort in a stylish, functional setting. Enjoy a bright, open-concept main floor featuring a sleek, modern kitchen with quartz countertops, stainless steel appliances, stylish cabinetry, pot lights, and a spacious living area perfect for entertaining or relaxing. A fully insulated sunroom extends the living space and makes an ideal home office, playroom, or cozy lounge usable year-round. Upstairs, you'll find three generous bedrooms including a primary suite with access to a beautifully updated full bathroom. With three modern bathrooms throughout, convenience is built into every floor. The finished basement offers flexible space use it as a fourth bedroom, rec room, guest suite, or dedicated work-from-home area. It even includes its own bathroom, perfect for added privacy or extended family stays. Step outside to your private, fully fenced backyard with no rear neighbours , a peaceful escape complete with a brick oven and pizza oven, ideal for weekend gatherings. A large storage shed adds bonus space for bikes or seasonal gear. (id:56248)
785 Glenleven Crescent
Mississauga, Ontario
Exceptional Estate Home in prestigious Rattray Marsh. Nestled on a quiet court in the highly sought-after Rattray Marsh neighbourhood, this extraordinary residence is a rare opportunity, offered for the first time since 1979. Set on an expansive 78.52 x 300 ft irregular ravine lot (almost an acre)backing directly onto the protected Rattray Marsh, this one-of-a -kind home offers unmatched privacy and natural tranquility, with a muskoka-like setting right in the city. Boasting over 6400 sq.ft.of total living space, this custom home features 7 spacious bedrooms, 4 bathrooms and 4 fire places throughout. A thoughtfully designed 2009 addition showcases a stunning gourmet kitchen with granite countertops, a large island and a sunlit eat-in breakfast area. The adjacent great room features floor to ceiling windows that frame breathtaking views of the ravine, creating a serene and sophisticated living space. The main floor primary suite is a private retreat with soaring cathedral ceilings, a luxurious 5-piece spa ensuite and a generous walk-in-closet. It has a large double car garage and parking for up to 8 vehicles, inground pool, gazebo and sauna. Close proximity to Clarkson Go,QEW and 403, walking distance to Rattray Marsh conservation area, Jack Darling Park, Lake Ontario, top Rated schools, Ontario Racquet club, shopping and fine dining. This is more than just a home, this is a forever home, ideal for hosting family gatherings and creating a lifetime of memories. (id:56248)
52 Allen Street W Unit# 2
Waterloo, Ontario
LOCATION, LOCATION! Situated in one of Waterloo Regions most desired neighbourhoods is Chippendale Commons. Your home in the heart of vibrant Uptown Waterloo and steps to incredible amenities, yet tucked away in a quiet mature tree lined coveted community. This exclusive townhome in Westmount delivers on everything needed. All brick, multi level, 2+1 bedroom design with a private fenced in rear garden oasis. Upon entry you have a spacious foyer, powder room and laundry. Up a few stairs to the main living area with a Paragon French-inspired Kitchen with gas stove, granite counters, hardwood floors and a bonus atrium (NEW windows) which floods the kitchen with natrual light. Ample room for cooking and peninsula seating. Off the Kitchen is the living/dining room and a walk out to the beautiful back deck/patio/garden. On the next level is the Primary Suite, double door entry into a lovely bedroom and ensuite. On the top level is a large bedroom and another 4-piece bathroom. The basement has an ample recreation space, a 3rd bedroom if needed and a 3-piece bathroom. Brand new windows in the kitchen atrium. New A/C (May 2025). Low condo fees and turn key living. Lovely community pool and freshly updated party room to enjoy with family & friends! (id:56248)
Bsmt - 394 Highglen Avenue
Markham, Ontario
Sep Entrance Bsmt apartment unit 1for lease, unit1 has 2 bedrooms,1 bathroom,1kitchen,1 driveway parking,share laudry with unit2 in bsmt,Tenant pays 20% utilities. Close To Top Ranked Schools Middlefield Collegiate Institute, Father Michael Mcgivney Catholic High School & Elementary School. Mins To Parks, Shopping,(Supermarket, Cosco,Canadian tire Etc) Go Train, Pacific Mall & All Amenities.Tenant is responsible for sideway and own parking sonw removal. (id:56248)
55 Elphick Street
Essa, Ontario
Gorgeous Detached 4 Bedroom, + Second Floor Media Room, 2.5 Baths, Formal Dining Room and Open Concept Great Room, Kitchen and Breakfast Room. This Zancor Built Home (Raspberry Model) is 2760 Square Feet With Lots Up Upgrades. Inground Sprinkler System Front/Backyards. Backyard is Fully Fenced. Located On Quiet Family Street Close To All Amenities. Minutes to CFB Borden and the City Of Barrie. NO SIGN ON LAWN!! (id:56248)
Ground - 84 Sunway Square
Markham, Ontario
Beautiful, Well Maintained 1 Bedroom, 1 Bathroom Unit In Raymerville Community. The Unit Is On The Main Floor With A Separate Entrance. Few Minutes Walk To The Go Station, Marville Mall, Loblaw Supermarket, Restaurants, 407, Schools. (id:56248)
10 Waldron Crescent
Richmond Hill, Ontario
Nestled in one of Oakridge's most desirable locations, this beautifully maintained 3-bedroom home offers a perfect blend of comfort, style, and functionality. Situated on a quiet crescent, the spacious layout is ideal for families, featuring a bright and airy interior freshly painted throughout. The welcoming high-ceiling foyer creates an impressive first impression, leading into a thoughtfully designed living space. The primary bedroom boasts a 5-piece ensuite and walk-in closets, while the home also includes 2 additional bathrooms and a convenient direct garage. The driveway provides parking for up to four cars, adding to the homes curb appeal. Steps outside to a fully fenced backyard oasis, complete with a large deck perfect for entertaining and a built-in BBQ gas line. Located near lush natural parks, scenic trails, and a golf club, this home also offers easy access to top-rated schools, a kids splash pad, playgrounds, and more. A rare find in a prime neighborhood truly a perfect place to call home. (id:56248)
Bsmt - 602 Napa Valley Avenue
Vaughan, Ontario
This well-laid-out 741 sq ft basement unit features 2 bedrooms, a full 3-piece bathroom, kitchen, laundry connection, and a private separate entrance. Ideal for a couple or small family seeking a comfortable and convenient living space in a family-friendly neighbourhood. Located in the desirable Sonoma Heights community, close to public transit, top-rated schools (including Catholic and French immersion), school bus routes, shopping centres, grocery stores, and medical offices. Enjoy nearby parks, walking trails, the public library, recreation and fitness centres, and local gems like the McMichael Art Gallery and Kleinburg Village. Street parking. Tenant to pay 35% utilities. (id:56248)
Basement - 349 Browndale Crescent
Richmond Hill, Ontario
Two-Bedroom Apartment In The Heart of Crosby! This Beautiful Semi-detached Home Is Located On A Quiet Street. It Is Bright And Spacious, Featuring Above-Grade Windows. Enjoy A Fully Equipped Kitchen, Nature-Inspired Backyard, Dedicated ParkingTop-Ranking Schools Are Nearby, Including Bayview Secondary and Crosby Public School. Conveniently located near Highway 404, The GO Station, Parks, Restaurants, Banks, And Shops. TWO PARKING Spots Included. (id:56248)
14 Collin Court
Richmond Hill, Ontario
End-unit linked 2-storey townhouse only the garage is attached. This sun-filled home features a desirable south exposure, open-concept layout, and 9 ft ceilings on the main level. The kitchen boasts a granite countertop, and the laundry room is conveniently located on the second floor. Situated on a quiet street in the highly sought-after Jefferson community. Minutes to the community centre, public transit, a brand-new McDonalds, coffee shop, and walk-in clinic. Close to top-ranked schools including Richmond Hill High School, Beynon Fields PS (French Immersion), Moraine Hills PS, and St. Theresa of Lisieux Catholic High School (id:56248)


