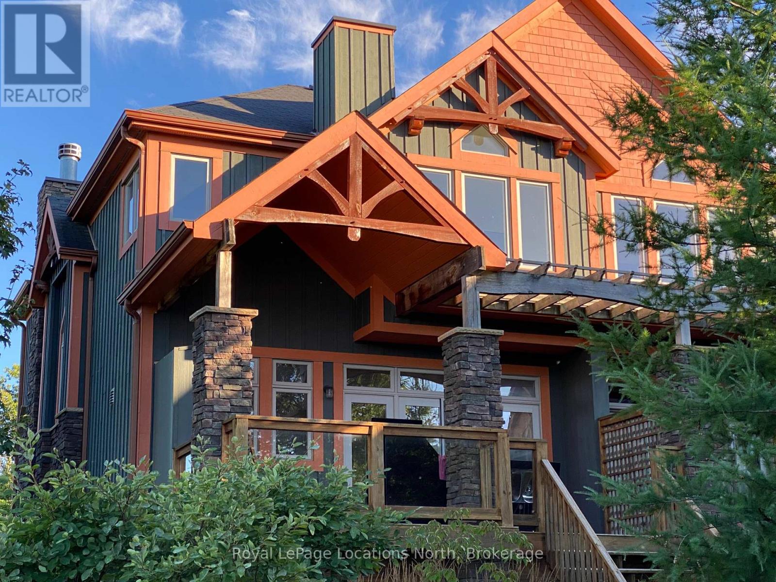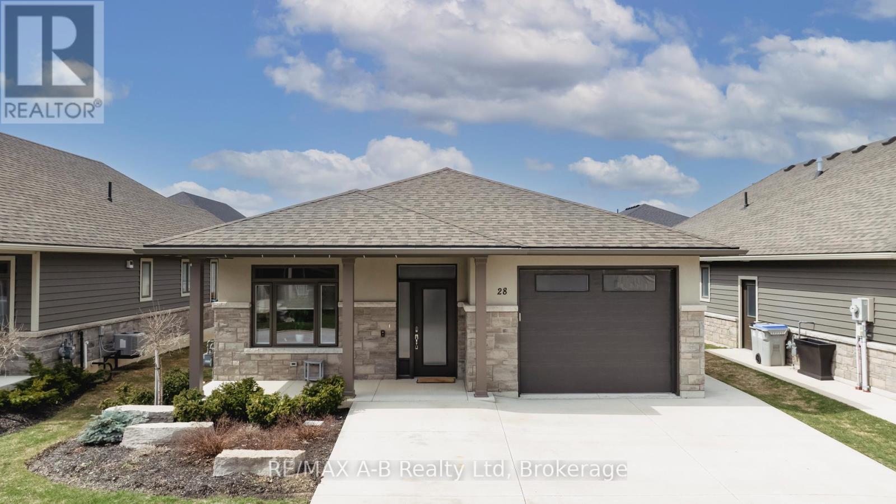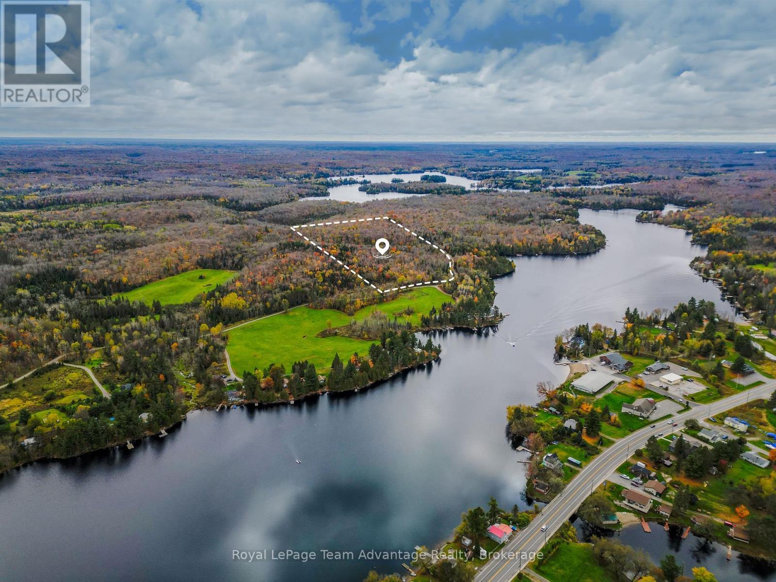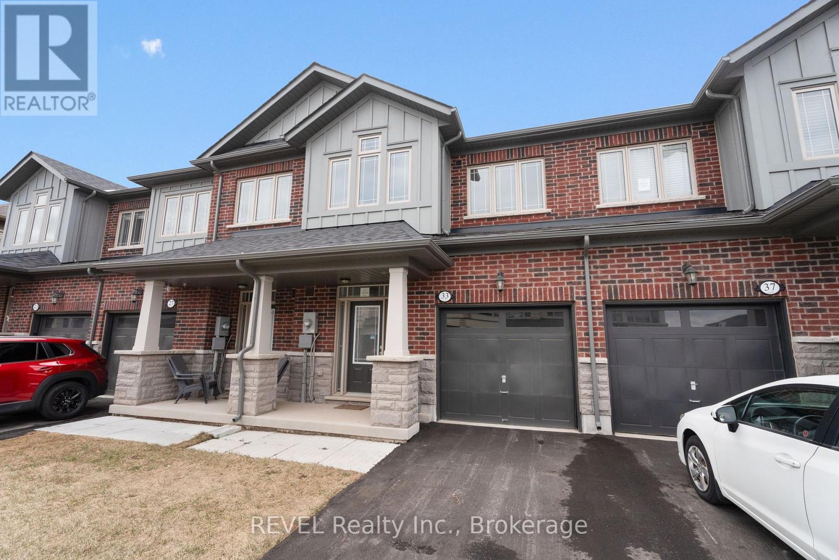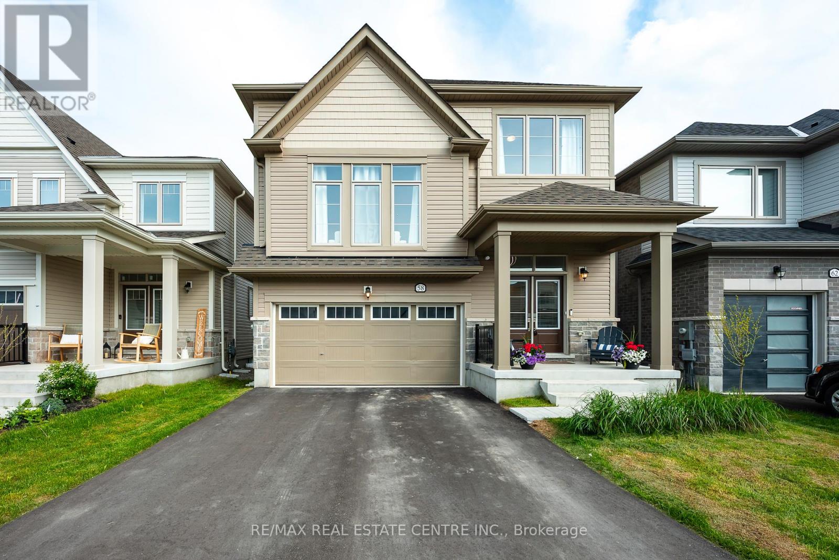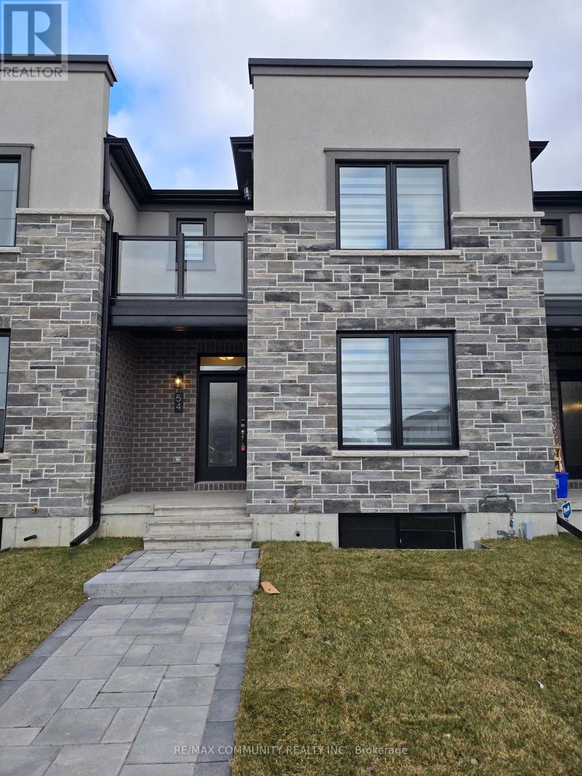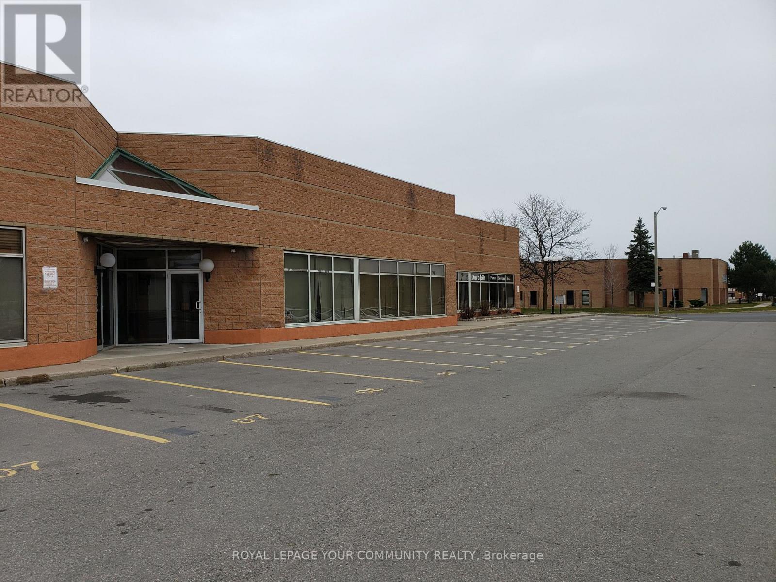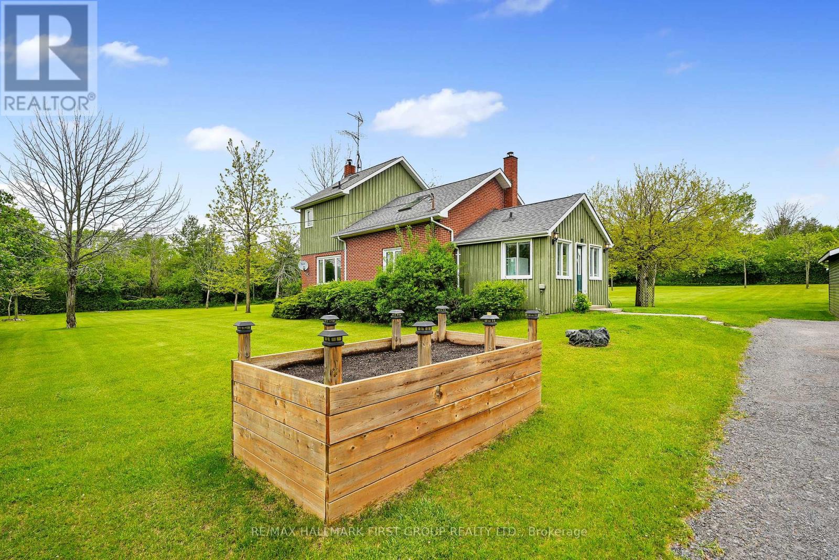56 - 204 Blueski George Crescent
Blue Mountains, Ontario
LEASED for July - Sept, June, Oct & Nov. still avail, seasonal rental only, not avail as a permanent residence - Executive, stunning home near Blue Mtn & Northwinds Beach w community pool - fully furnished, no sublets nor use as AirBnB permitted. Spacious end-unit (semi-detached) in coveted location on Blueski George, easy drive or bike ride to fun at Blue Mtn Village, Monterra Golf, & the Beach. 2022 renovated to the Nines, no expense spared! 4 bdrms, 4 baths - all bathrooms done by Caliber Designs from Toronto. The new kitchen is by Chervin Kitchen w all new Tasco appliances & a Chervin Wetbar in the main living room, tall standing wine fridge & two pull drawer fridges, ideal for hosting & entertaining. All new designer fixtures & finishes, fully furnished w new designer furniture, & a focal two-story stone fireplace in the great room. 3 bedrooms on 2nd level + finished basement family room & 4th bedroom, 3.5 bathrooms, sleeps 8 (K in primary, Q's in 2nd bdrm & 3rd bdrm, Twin over Dbl BunkBed in lower bedroom). Tenant will have use of one bay in the garage which has inside entry for rainy days. Pet dog considered, but no cats. Tenant to supply own linens/towels and pay for professional cleaning at end of Lease. List price is for all months except July & August which are offered at $3500/mth. Utilities are in addition to rent (gas, hydro, water), high-speed internet is included in the rent. Additionally required is a security deposit for utilities, final cleaning and damage (if any), to be held in Trust and partly refundable after reconciliation of utilities and if no damage, amount will vary depending on length of rental or if a pet is involved but is generally the equivalent of one month's rent. Tenant MUST provide a permanent residence address other than subject property. No smoking/vaping of any substance allowed inside the townhome. Complex offers summer pool use, neighbourhood tennis courts across road. Ski season also available, $30-$37K, see LB. (id:56248)
28 Upper Thames Lane
West Perth, Ontario
Welcome to this beautifully finished three-bedroom, three-bathroom home located in a quiet and friendly community in the town of Mitchell, Ontario. Designed with comfort, style, and accessibility in mind, this vacant land condo offers convenient main floor living, making it an ideal choice for retirees, downsizers, or anyone seeking a low-maintenance lifestyle. Step inside to discover an open-concept layout featuring luxury vinyl plank flooring and elegant quartz countertops throughout. The spacious kitchen flows seamlessly into the bright and inviting living and dining area perfect for entertaining and everyday comfort. Thoughtfully designed for accessibility, this home features zero-threshold entryways, an easy access roll-in shower, extra wide doorways, strategically placed grab bars and a variety of other mobility-friendly enhancements. The main floor hosts the primary bedroom with a walk-in closet, transom windows, and a private ensuite bathroom. A second full bathroom and laundry complete the main level. Downstairs, the fully finished basement adds even more living space with an additional bedroom, full bath, large closet, and abundant storage. Enjoy maintenance-free living with condo corporation coverage, visitor parking, and a peaceful atmosphere. Don't miss your chance to own this move-in-ready home in one of Mitchell's most sought-after communities! (id:56248)
20 Quinn Road
Whitestone, Ontario
Whitestone Living in the Close-Knit Community of Dunchurch. Welcome to Lot 2, a serene 37-acre (15-hectare) nestled on a secluded private road with hydro nearby. This property offers a wealth of possibilities including all-season nature trails and a diverse landscape of walkable terrain, mixed forest and stunning Canadian Shield outcrops. Share this wooded haven with local wildlife including deer and moose as you explore a variety of potential building sites. From the moment you arrive, you'll be captivated by the natural beauty that surrounds you. Conveniently located near Whitestone Lake and the charming village of Dunchurch, this property offers the perfect balance of rural tranquility and everyday convenience. Enjoy easy access to local amenities including a public library, fire hall, nursing station, town beach, boat launch, covered arena, convenience store, LCBO, restaurant, marina, and public school. Whether you love fishing, boating, or simply immersing yourself in nature, this property offers something for everyone. Build your dream retreat and experience the best of country living. (id:56248)
33 Admiral Road
Welland, Ontario
Discover this stunning freehold townhome with attached garage in the tranquil community of Welland, a beautiful and stylish residence that has never been lived in. This modern 2-year-old townhouse boasts an open-concept main floor with a sleek white kitchen featuring a massive island breakfast bar, luxurious Quartz countertops, a trendy backsplash, under-cabinet lighting, and brand-new stainless steel appliances. Large windows and 9-foot ceilings create a bright and airy atmosphere through the main level, complemented by a convenient 2-piece bath and inviting dining and living areas. Upstairs, you'll find a spacious primary bedroom with a private ensuite featuring a tiled shower and a generous walk-in closet. Two additional bedrooms share a well-appointed 4-piece full bath, providing ample space for family or guests, along with a convenient laundry closet.The large and high unfinished basement has a rough-in for bathroom already in place, offering the potential for additional living space. Located near the Welland Canal, this home is close to wineries, biking and walking trails, restaurants, golf courses, grocery stores, shopping, and easy access to Highway 406. (id:56248)
58 Harpin Way W
Centre Wellington, Ontario
Welcome Home! This 4 Bedroom 4 Bath will not disappoint. Loaded with upgrades this home is move in ready. As you enter, you're greeted by a formal dining area that flows seamlessly into the spacious, open-concept kitchen. Completed with quartz countertops, a gas stove, and a stunning backsplash that creates the ideal space to cook and entertain. Continue through to the open concept family room, where a cozy gas fireplace offers the perfect spot to unwind on cooler days. The main floor showcases luxury laminate flooring, pot lights, and soaring 9-foot ceilings, adding both comfort and style. This thoughtfully designed home has space for everyone, featuring two primary bedrooms with a 5 pc and 4pc private ensuite, ideal for multigenerational living or ultimate privacy. Two additional generously sized bedrooms make it perfect for a growing family. The versatile "in-between primary" room can easily serve as a second living area, playroom, home office, and so much more! For added convenience, the laundry room is located on the second floor. Additionally, you have a fully fenced-in yard with a Deck ready to entertain with all your friends and family. With more than $60,000 spent in upgrades, this home truly has it all. Don't miss your opportunity, book your showing today! (id:56248)
54 Riverstone Way
Belleville, Ontario
WELCOME TO THIS BEAUTIFULLY DESIGNED 2-STOREY URBAN TOWNHOUSE OFFERING 1,704 SQFT OF STYLISH LIVING SPACE. THE MAIN FLOOR FEATURES A SPACIOUS, OPEN CONCEPT KITCHEN WITH AMPLE CABINETRY, SEAMLESSLY CONNECTED TO THE DINING AREA AND WALK-OUT PATIO-PERFECT FOR ENTERTAINING. ENJOY A COZY FRONT LIVING ROOM AND A DEDICATED OFFICE NOOK WITH A BUILT-IN DESK, IDEAL FOR WORKING FROM HOME. UPSTAIRS, YOU'LL FIND THREE GENEROUSLY SIZED BEDROOMS, INCLUDING A PRIMARY BEDROOM WITH ITS OWN PRIVATE BALCONY. A CONVIENIENT SECOND-FLOOR LAUNDRY CLOSET ADDS PRACTICALITY TO EVERYDAY LIVING. THE HOME ALSO INCLUDES AN UNFINISHED BASEMENT FOR ADDITIONAL STORAGE, A SINGLE-CAR GARAGE, AND A DOUBLE DRIVEWAY. DON'T MISS THIS OPPORTUNITY TO LEASE A MODERN, SPACIOUS, AND FUNCTIONAL HOME IN A DESIRABLE LOCATION! (id:56248)
6 - 90 Ironside Crescent
Toronto, Ontario
Rarely Available. Small Industrial Space With Truck Level Door. Office Area With Reception, 3 Private Offices, 2 Bathrooms (1-3 Pc., 1 2-Pc.). Unit Includes brown Desk And Chair, Steel Rolling Stair, Steel Loading Plate. Good Ceiling Height (Warehouse). Can Accommodate 50 Ft. Trailers. Well Maintained Industrial Condominium Complex, New Commercial Industrial Developments In Area, Close To Transit And Easy Access To Major Highways (id:56248)
2103 Cunningham Road
Hamilton Township, Ontario
Nestled on a picturesque 2-acre, tree-lined property on Cobourg's east end, this character-filled home offers a serene and private retreat surrounded by forest views. The front entrance opens into a cozy living room that flows seamlessly into the open-concept principal spaces. A warm and inviting family room features expansive windows that frame stunning views and a charming fireplace with a brick surround. The kitchen and dining area are designed for both comfort and entertaining, boasting vaulted ceilings, skylights, and a walkout perfect for summer cookouts. The kitchen is thoughtfully laid out with an elevated breakfast bar, wall-mounted oven, and ample counter space. A conveniently located guest bathroom completes the main level. Upstairs, the primary bedroom is a peaceful retreat with a soaring cathedral ceiling, a private balcony for enjoying quiet evenings, and a well-appointed en-suite featuring a dual vanity, soaking tub, and separate shower. The lower level features a full bathroom and ample storage, making it ideal for an organized living space. Step outside to a spacious deck overlooking open green space dotted with mature trees. A detached garage provides additional storage and utility. Located just minutes from town amenities and the 401, this property offers the perfect blend of convenience, privacy, and natural beauty. (id:56248)
2568 Constance Avenue
London South, Ontario
The Doulyne Townhomes at Victoria On The River, a prestigious community offering meticulously designed 3-bedroom, 2.5-bath home 1,620 square feet. These homes blend modern functionality with high-end finishes, featuring second-floor laundry, a single garage, and 9-foot ceilings on the main floor. California-style ceilings enhance the living spaces, while luxury vinyl plank flooring flows throughout, complemented by premium tiles in the bathrooms. The exterior showcases quality stone, brick, stucco, and siding as applicable, with an insulated garage door and interlock driveway for added convenience. Inside, enjoy granite or quartz countertops, under-mount sinks, and up to 25 pot lights, creating a sophisticated ambiance. The bathrooms feature acrylic tubs and/or showers with acrylic walls, and an unfinished basement offers excellent potential for future expansion of your living experience. Located in London South, this neighbourhood benefits from serene river side living with easy access to essential amenities, including schools, shopping, gyms, restaurants, and quick access to Highway 401, 15 minute drive to Western University, and 10 minute drive to Fanshawe College. Don't miss your chance to make this exceptional community your home. SEE FLOOR PLAN IN ATTACHMENTS** (id:56248)
84 Jerseyville Road W
Hamilton, Ontario
Welcome to a custom-built luxury residence on Ancaster's most coveted tree-lined street.This extraordinary four bedroom,3.5 bathroom home offers over 5000 sqft of finished elegant living space, crafted for sophisticated entertaining and everyday family life.From the street this home commands attention with its spectacular curb appeal.A curved drive takes you through mature trees&lush perennial gardens that frame the wraparound porch.Step inside to a beautifully curated interior,where rich hardwood flooring flows across both levels and impeccable custom millwork adds depth&character throughout.The heart of the main floor,the great room features a limestone fireplace,a stunning focal point framed by double garden doors that open to the covered rear terrace,creating a seamless indoor-outdoor connection.A main floor den offers a 2nd fireplace,and could be an ideal office.The kitchen is outfitted w premium appliances including Wolf gas range&Sub-zero fridge,generous central island,& full servery leading to the formal dining room.A discreet summer kitchen with pocket doors allows for effortless entertaining-ideal for hosting indoors or out.Beautiful craftsmanship&detail continue to the upper level into the master sanctuary.Designed with spa-like serenity, it features custom built ins,walk in closet,&luxurious ensuite bath w double vanity,glass shower,&timeless finishes.3 additional spacious bedrooms feature large custom organized closets&beautiful detailing throughout,including in the main bath&laundry.The professionally landscaped&maintained yard is as functional as it is serene.The expansive porch&manicured gardens create a private,lush space for summer living.There is convenient access from the four car garage through the rear garage door,&irrigation system to ensure the grounds stay picture-perfect.This is an exceptional opportunity to own a custom luxury home on one of Ancaster's most prestigious addresses,where quality,design and lifestyle meet in perfect balance. (id:56248)
66 Granite Ridge Trail
Hamilton, Ontario
Amazing opportunity to Lease a stunning detached home (Upstairs Only) in the highly desirable Mountainview Heights community of Waterdown. This spacious 4-Bedroom, 4-bathroom home features a 10' ceiling on the main floor, separate living/dining and family rooms with a cozy fireplace, a dedicated office space, and a high-end kitchen with built-in stainless steel appliances and a large centre island. The oak staircase leads to a well-appointed carpet-free second floor with a luxurious primary bedroom featuring a his/her walk-in closet and 5-piece ensuite with dual vanities and a glass shower, a second bedroom with its own 3-piece ensuite and walk-in closet, plus two additional generous bedrooms sharing a full bath, and a convenient upstairs laundry. Located minutes from parks, scenic trails, schools, shopping, and major highway access, this home offers both comfort and convenience in a family-friendly neighbourhood. (Basement Rented Separately) (id:56248)
129 Dufferin Street
Shelburne, Ontario
This charming and move-in ready 3-bedroom, 2-bath home sits on a spacious corner lot just a short walk to Shelburne's Main Street, local parks, and only 15 minutes from Orangeville. Full of warmth and character, the home blends a cozy charm with modern comfort no projects required. The main floor is bright and airy, with large windows and 8-foot ceilings in the living, dining, and kitchen spaces. A sunny front solarium adds a bonus room perfect for a cozy reading nook, home office, or creative studio. Enjoy summer entertaining in the private backyard, with plenty of green space and a large shed/workshop for extra storage, hobbies and many more activities. The attached 1-car garage and driveway with parking for 4-5 vehicles offer plenty of room for family and guests. A rare blend of character, convenience, and location this home is ready for its next chapter. (id:56248)

