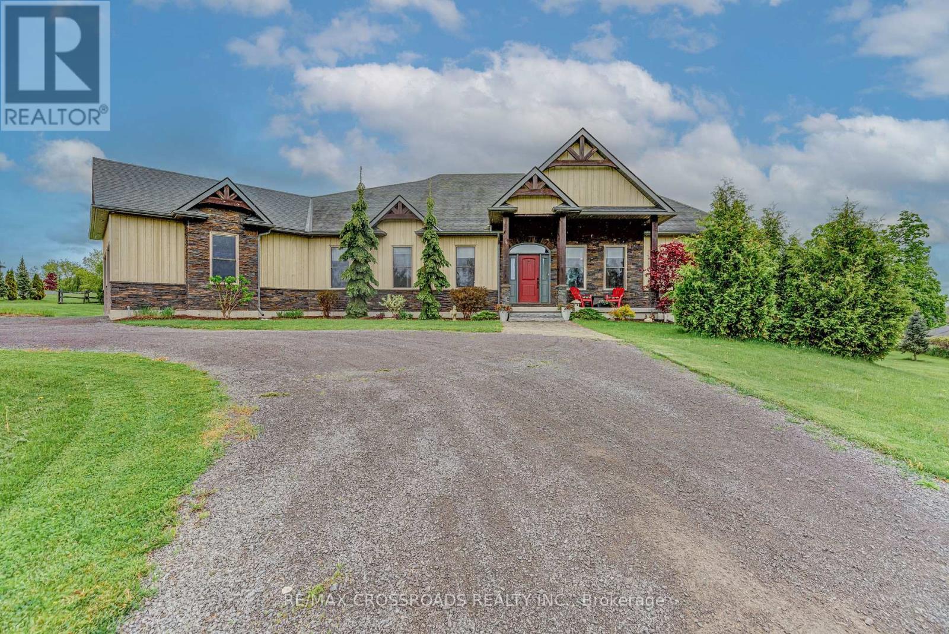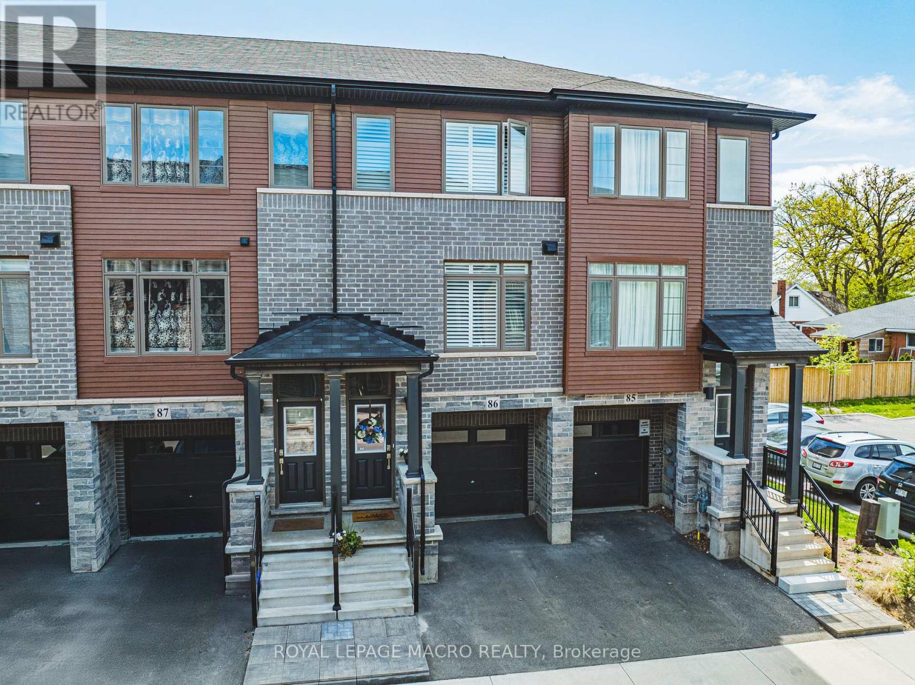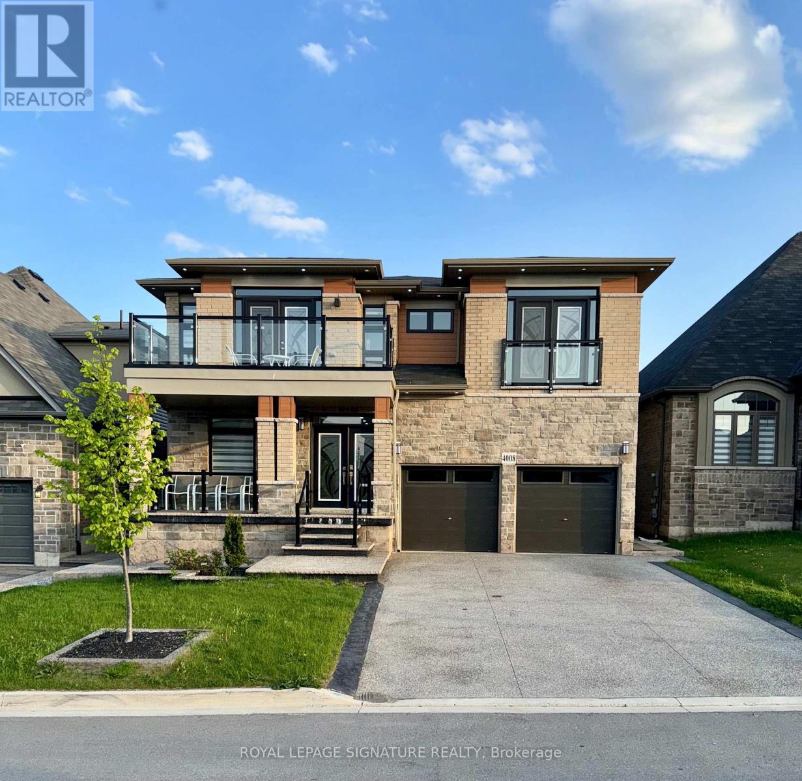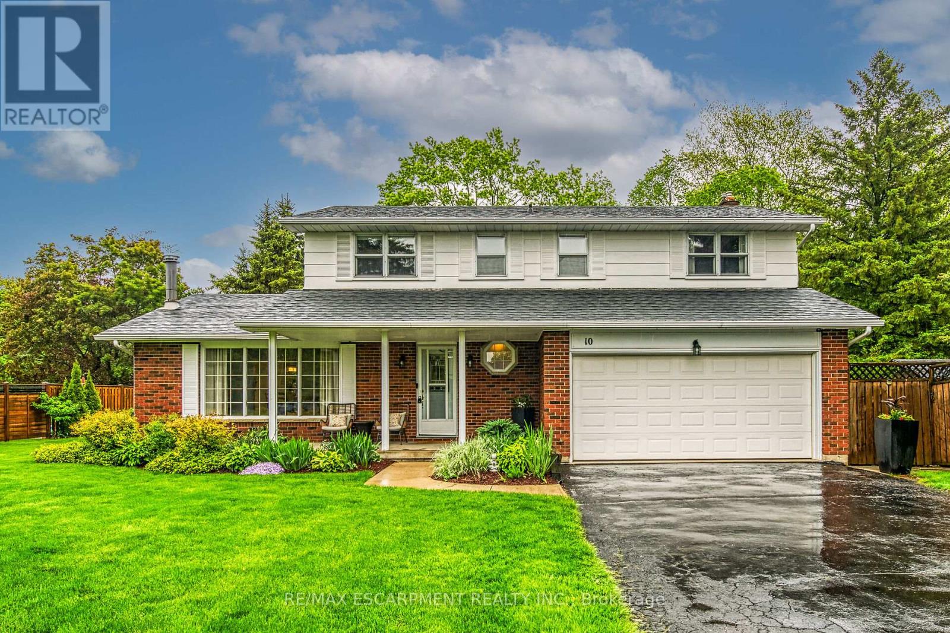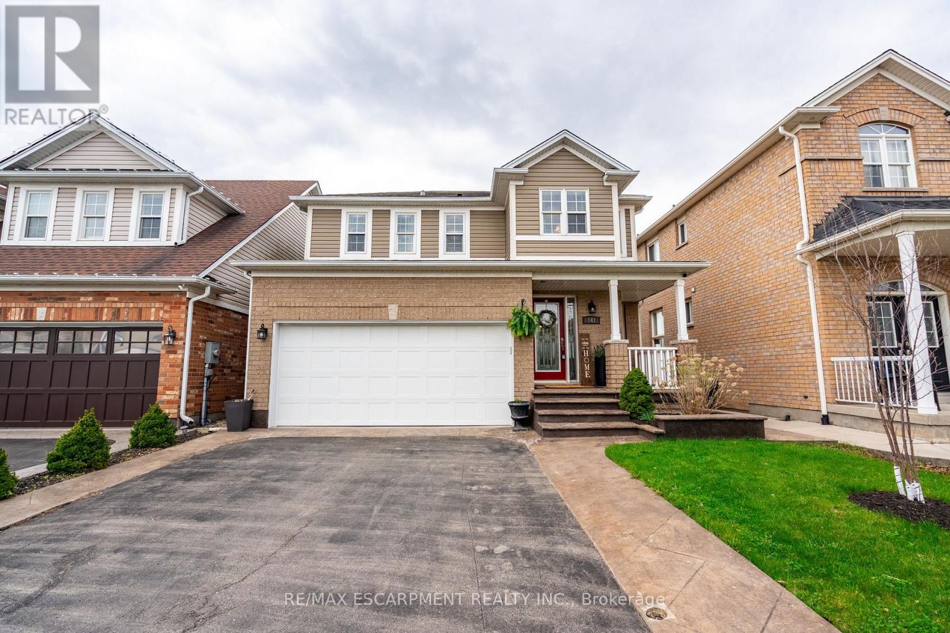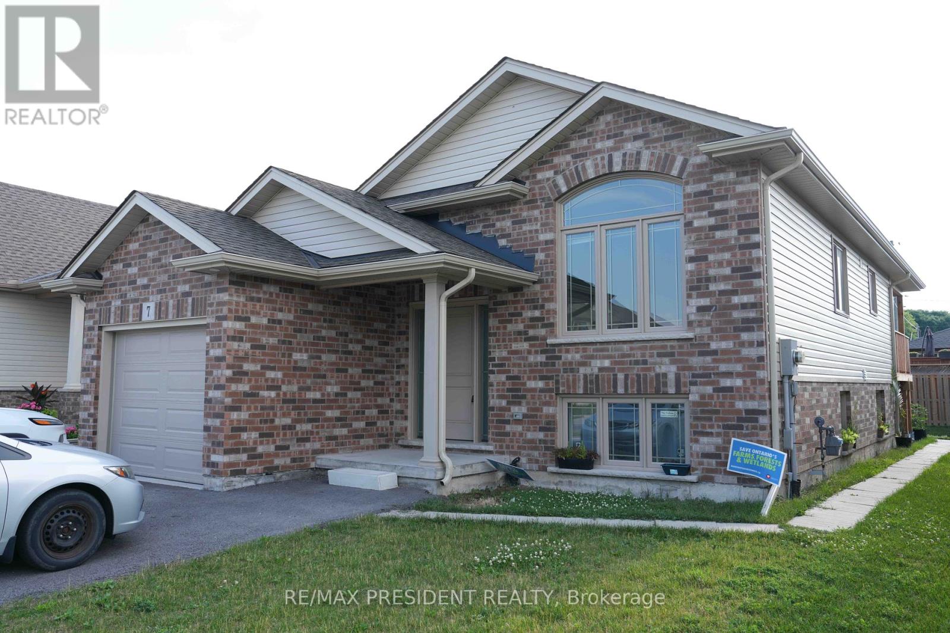89 Gentlebreeze Drive
Belleville, Ontario
Now's your opportunity to own this exceptional sprawling custom-built bungalow with approx. 3600 sq ft of living space in the coveted Hearthstone Ridge Estates, just 10 minutes to the 401! This stunning home offers 3+1 spacious bdrms & blends luxury, comfort, & country charm in every detail. Upon arrival, you'll be charmed by the striking combination of stone and board-and-batten exterior that complements the rolling countryside along with the professionally designed landscaping & meticulous gardens that surround the home making it the crown jewel of the neighbourhood. Step inside and experience the bright and airy open concept layout. The living room with its soaring cathedral ceilings adorned with wood beams & gas fireplace set the tone for elegant rustic living. The ultimate chefs kitchen is a showstopper, featuring rich wood cabinetry, gleaming granite countertops, premium s/s appliances including a Thermador gas range & dishwasher, & a generous island perfect for entertaining. French doors & large windows throughout invite the outdoors in, offering views of the gardens from every room. The large primary suite is your private retreat with a cozy reading nook overlooking the garden, direct patio access, & a luxurious ensuite w/ quartz countertops, heated floors, & a spacious walk-in multi-jet shower. A huge w/i closet with custom cabinetry add to the suites appeal. On the opposite wing of the home, you'll find two additional well-sized bdrms & a stylish main bath. The fully finished basement expands your living space with a 4th bdrm, full bath, & ultimate man cave complete with billiards, darts, an acoustically treated home theatre area, & plenty of space for an office, gym, & playroom. Storage is plentiful. The private backyard oasis features a covered stone patio, hi-fi audio, gas BBQ, & a large firepit perfect for year-round relaxation or entertaining. If you're seeking peaceful, upscale country living with city convenience, this Hearthstone Ridge gem is it. (id:56248)
2229 Silverbirch Court
Burlington, Ontario
Nestled on a picturesque corner lot on a quiet, dead-end street in the highly desirable Headon Forest community, this beautifully maintained 4-level backsplit offers the perfect balance of everything you would want in a home. From the moment you arrive, you’ll be drawn in by the home’s charming curb appeal, mature trees, and peaceful setting. Inside, the bright and welcoming main floor features a functional layout that includes an eat-in kitchen and a dedicated dining area with walkout access to a spacious patio—ideal for entertaining or relaxing in privacy. A convenient laundry room and a two-piece bathroom add to the main level’s practicality. Just a few steps up, you'll be captivated by the elegant living room, showcasing rich hardwood floors, a coffered ceiling with pot lighting, and large windows that fill the space with natural light. The upper level boasts three generous bedrooms and a well-appointed four-piece bathroom with ensuite privilege to the primary bedroom, which also offers a walk-in closet. On the lower level, unwind in the warm and cozy family room complete with a fireplace—perfect for movie nights or quiet evenings. The finished basement provides additional versatility with a large recreation room that can be used as a playroom, home office, or multi-purpose family space.This home also features a two car driveway and is perfectly situated close to top-rated schools, scenic parks, and nature trails. With easy access to public transit, shopping, and all essential amenities, this is a rare opportunity to own a truly special home in one of Burlington’s most sought-after neighborhoods. Don’t miss your chance to make it yours! (id:56248)
2477 Trappers Avenue E
Windsor, Ontario
Welcome to 2477 Trappers Ave, in the heart of Windsor East; a charming and spacious 2+2 bedroom raised bungalow in a well matured tree-lined street. From the moment you arrive, you'll appreciate the expansive double driveway, leading to a delightful living room with patio door and an adjacent kitchen with stainless steel appliances attached to a beautiful deck. The main floor also offers two generously sized bedrooms and a full 4pc bathroom. The lower level presents incredible flexibility with two additional bedrooms, an updated 4-piece bathroom and an expansive living room that could easily serve as a large bedroom. The basement has a potential for an in-law suite or income property. This home has seen thoughtful updates, a new furnace(2023), fresh paint, updated lighting and stylish LVP& hardwood flooring. The fully fenced backyard features convenience & also creates a perfect space for outdoor entertaining or relaxing. Perfectly located, this home is just minutes from St. Joseph's High School, public transit, schools, restaurants, highway access, the airport, parks, and more. This home is not just a place to live but a place to love! (id:56248)
1530 County Rd 35
Prince Edward County, Ontario
Welcome home to Prince Edward County! less than 10 Minutes from the 401 brings you across the skyway bridge and into paradise. Central to Belleville, Napanee and downtown Picton this location has it all! This prime 1+ Acre lot situated on 199' of clear, clean waterfront has everything you're looking for. Showcasing the Bay of Quinte with picture windows and upper and lower floor walk outs, these sunset views over the Bay are sure to set your heart on fire! With almost 3000sqf of living space this home is loaded with charm and upgraded features such as pocket doors, crown moulding, pot lights and custom carpentry. If you're looking to entertain guests or escape to serenity, enjoy the upper floor balcony or the ground floor sunroom and covered loggia, the choice is yours. Massive family room, kitchenette and 2 bedrooms on lower level with in-law-suite potential. Large Trex dock along waterfront, Marine Rail system, well manicured gardens and more! Book your showing today! (id:56248)
24 Vance Crescent
Hamilton, Ontario
Welcome to 24 Vance Crescent, a beautifully maintained and thoughtfully designed home located in the sought-after Waterdown East neighbourhood. With five spacious bedrooms, three bathrooms and a layout that balances daily comfort with year-round entertaining, this home is perfect for families who love to host and unwind in style. Step into a classic traditional floor plan featuring a formal living room, elegant dining room and a cozy family room with a wood-burning fireplace Ideal for gathering on chilly nights. The heart of the home opens to a sprawling backyard oasis, complete with a large deck (2022), gazebo and a sparkling in-ground pool your go-to destination for summer fun. The finished basement offers flexible living space to suit your lifestyle, including a family room, home gym and a music room or additional bedroom. Surrounded by nature, you're just minutes from the Bruce Trail, scenic waterfalls and a network of parks and trails, perfect for outdoor enthusiasts. Walk or drive to historic downtown Waterdown to enjoy its charming shops, excellent restaurants and vibrant community atmosphere. Whether you're hosting poolside in the summer, enjoying fireside evenings in the winter or exploring the local trails year-round, 24 Vance Crescent is more than a home its your all-season escape in one of the areas most welcoming communities. RSA. (id:56248)
86 - 575 Woodward Avenue
Hamilton, Ontario
Modern 3-Storey Townhome Built in 2021! This stylish and functional home offers 3 bedrooms, 1.5 bathrooms, and a smart layout designed fortodays lifestyle. The main level features a bright office space with interior access to the garageperfect for working from home or a quiet studyzone. The second level boasts an open-concept living and dining area, a contemporary kitchen with stainless steel appliances, and a walkout to aprivate balconyideal for morning coffee or evening relaxation. Upstairs, you'll find 3 well-sized bedrooms and a full bath. California shutters androll down blinds. Enjoy the convenience of inside garage entry, second-floor laundry, and low-maintenance living in a newer development. Perfectfor first-time buyers, professionals, or investors! (id:56248)
4008 Highland Park Drive
Lincoln, Ontario
Welcome to this stunning custom-designed masterpiece by Losani Homes which has total living space of 4500 square foot, where elegance meets modern functionality. This exceptional home offers six generously sized bedrooms, each with its own closet, providing abundant storage and privacy. The luxurious primary suite features a spa-inspired 5-piece ensuite with a soaker tub, glass-enclosed shower, and double vanity. Two additional bedrooms include private bathrooms, while two more share a Jack and Jill washroom. A versatile room with French doors can serve as a bedroom or a quiet home office. Soaring 9-foot ceilings and ambient pot lighting enhance the homes sophisticated atmosphere. The open-concept design is perfect for both entertaining and daily living, with rich hardwood flooring flowing throughout. At the heart of the home is the chefs kitchen, boasting stainless steel appliances, quartz countertops, a large island with breakfast seating, and ample cabinetry. This space opens seamlessly into the great room, anchored by a stylish fireplace and expansive windows that fill the space with natural light. The exterior is equally impressive, featuring sleek, modern architecture and professionally landscaped grounds that provide a serene and polished outdoor space. A private backyard with no rear neighbors offers the perfect setting for outdoor entertaining or relaxing evenings .The fully finished basement enhances the homes value and versatility, offering two large bedrooms, a full kitchen, spacious living area, and a modern 3-piece bathroom ideal for extended family or as a self-contained suite. Every element of this home has been carefully crafted, from the tailored floor plan to the premium finishes throughout. This is a rare opportunity to own a truly exceptional property that combines luxury, comfort, and thoughtful design in every square foot (id:56248)
10 Emily Street
Norfolk, Ontario
Beautifully presented, Ideally located 4 bedroom Lovingly maintained 2 storey home located on premium 100 x 229 (.57 acre) lot backing onto treed ravine on sought after Emily Street. Great curb appeal with oversized paved driveway, brick & complimenting sided exterior, attached double garage, & private backyard Oasis complete with paver stone patio. The flowing interior layout features 1969 sq ft of exquisitely updated living space highlighted by custom kitchen cabinetry with backsplash, bright living room with brick accent wall, additional family room with gas fireplace set in brick hearth, dining area, foyer, & 2 pc bathroom. The upper level includes 4 spacious bedrooms including primary suite with 2 pc ensuite, & refreshed 4 pc primary bath. The unfinished lower level includes a great opportunity to add to overall finished living area with rec room area, laundry, & utility room. Ideal home for the first time Buyer, family, or in law set up. Experience & Embrace Port Dover Living! (id:56248)
604102 Sideroad 60
Chatsworth, Ontario
Charming countryside retreat on 9.79 acres - Peace, privacy & Possibility. Escape to your own private paradise with this beautiful countryside retreat nestled on 9.7 serene acres of lush forest and open land, perfect for gardening, exploring or simply enjoying nature. Surrounded by mature trees and featuring a scenic walking trail that winds through the property - where wild mushrooms can be found in season - this is the peaceful sanctuary you've been searching for, just minutes from town amenities. This inviting 3 bedroom Quality Home offers comfort, space and flexibility. The main floor boasts bright living areas and easy access to a brand new deck with a charming gazebo - ideal for relaxing or entertaining while soaking in the natural surroundings. You can feel the love that has gone into this home. 220 amp service, upgraded roof, special custom ventilation system from the fireplace to the main floor, underground power wires makes this home a solid choice. Downstairs, the walk-out basement is a spacious bonus with plenty of potential. It includes a rough-in for a bathroom, large family room with a cozy wood stove that adds warmth and character, making it perfect for a future family room, studio or guest suite. Car enthusiasts, hobbyists or those in need of extra storage will appreciate the attached 2 car garage plus a separate 1 car garage/workshop for all your tools, toys and projects. Whether you dream of a homestead, a peaceful getaway or a place to grow and thrive, this property has it all; privacy, nature and conveniences - all wrapped into one beautiful package. Close to new hospital (10 mins drive), newer roof shingles(2 years old) and new paved driveway! (id:56248)
3 Berkshire Drive
St. Catharines, Ontario
Rare Corner-Lot Gem in a Prime St. Catharines Location Dual-Income Potential! Welcome to 3 Berkshire Drive, a beautifully maintained 2020-built detached bungalow with legal dual units perfect for homeowners seeking flexibility or savvy investors looking for vacant possession and immediate income opportunity! Situated on a premium corner lot in a quiet cul-de-sac, this home boasts a larger outdoor footprint, offering more green space, additional privacy, and an expansive feel that sets it apart from the rest of the street. The main-level unit has been immaculately kept by its current tenant an interior designer who has treated the home with care and style, as reflected in the beautifully staged interior. Enjoy a modern upgraded kitchen, private laundry, a primary bedroom with ensuite, and a walk-out patio deck ideal for lounging on warm days. A full second bathroom and walk-in pantry round out the thoughtful main-floor layout. The legal basement unit, with its own separate entrance and laundry, mirrors the same level of comfort and functionality. Both tenants upstairs and downstairs will be vacating prior to closing, giving you full flexibility to move in, rent out, or both. Additional highlights include: Ample driveway and garage parking, Beautiful backyard garden space, Blinds included, move-in ready, Walking distance to Mandarin Restaurant, GoodLife Fitness, Tim Hortons, grocery stores, schools, transit & more! This is a rare opportunity to own a fully legal, corner-lot duplex in one of St. Catharines most desirable newer neighbourhoods. Whether you're looking for a multi-family home or a high-performing investment, 3 Berkshire Drive delivers both lifestyle and long-term value. Book your private showing todaythis one wont last! (id:56248)
141 Voyager Pass
Hamilton, Ontario
Welcome to this beautifully updated detached home offering 4 spacious bedrooms and 3 modern bathrooms. Step inside to find rich hardwood floors throughout and a freshly painted interior that exudes warmth and style. The heart of the home is the newly renovated kitchen, featuring a brand-new island, a generous pantry, and stylish updated light fixtures perfect for entertaining or family gatherings. Convenience is key with an upstairs laundry area, making everyday living even easier. Enjoy relaxing mornings on the inviting front porch and make the most of outdoor living with concrete pathways leading to the backyard, where serene views of open farmland create a peaceful retreat. Practical updates include newly edged driveway for clean curb appeal and a finished basement offering flexible space for a home office, gym, or recreation room. Move-in ready with thoughtful upgrades throughout. Don't miss your chance to make it yours! furnace (2024) dishwasher (2025) driveway/concrete work (2023) stove (2025). (id:56248)
7 Berkshire Drive
St. Catharines, Ontario
Dual-Income Bungalow in a Prime St. Catharines Location! Welcome to this stunning 2020-built detached bungalow, thoughtfully designed with two fully legal, self-contained units, each with private entrances and in-suite laundry, perfect for multigenerational living or turnkey rental income!Live upstairs in the spacious main-level suite, featuring a modern kitchen with upgraded appliances, a generous primary bedroom with ensuite, a full second bath, and a walk-out patio deck ideal for morning coffee or evening lounging. Enjoy the convenience of a walk-in pantry and stylish finishes throughout. Downstairs, the AAA tenant-occupied basement unit offers consistent income potential. With its own full kitchen, private laundry, and separate entry, its the kind of unit renters compete for. The tenant is open to staying, making this a smooth and profitable investment from day one. Located on a quiet cul-de-sac in a newer neighbourhood, you re just steps away from everything Mandarin Restaurant, GoodLife Fitness, Tim Hortons, grocery stores, gas stations, schools, and public transit are all within walking distance. Extras include: ample parking, garage, backyard garden oasis, custom window blinds, and move-in readiness! Whether you're an investor or a savvy homebuyer, this home offers the perfect blend of lifestyle and income. Don't miss this rare opportunity. book your showing today! (id:56248)

