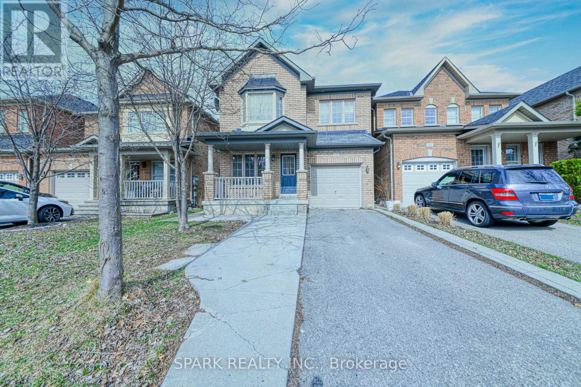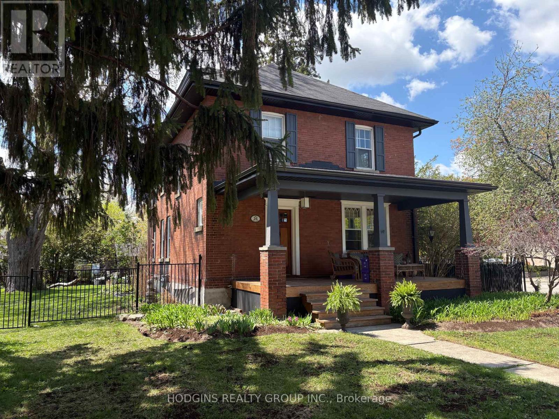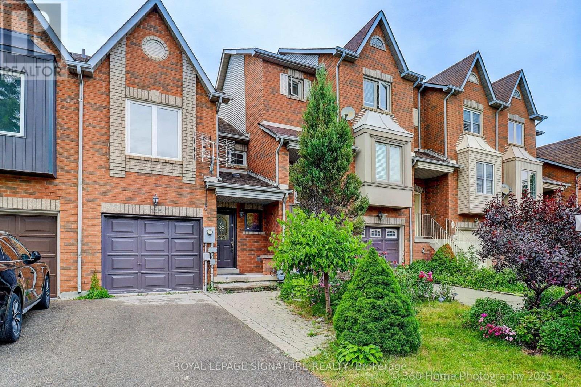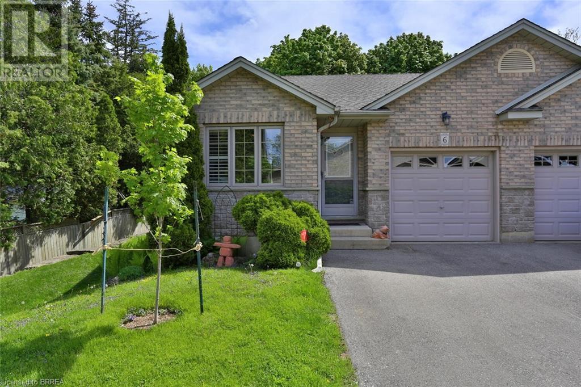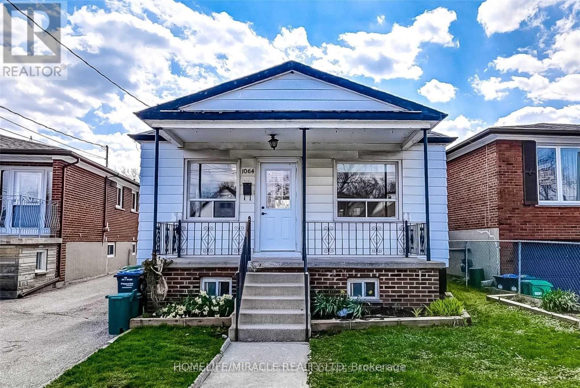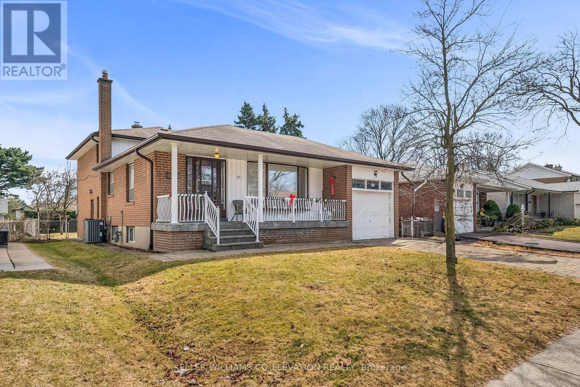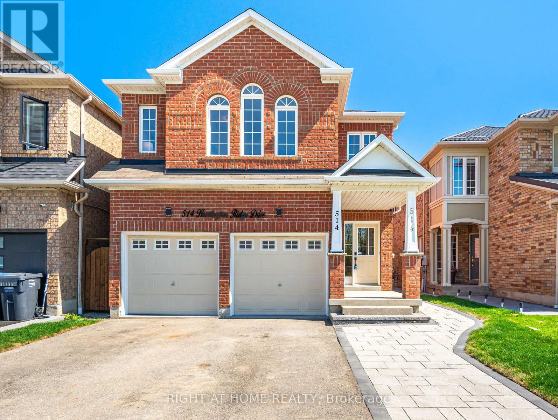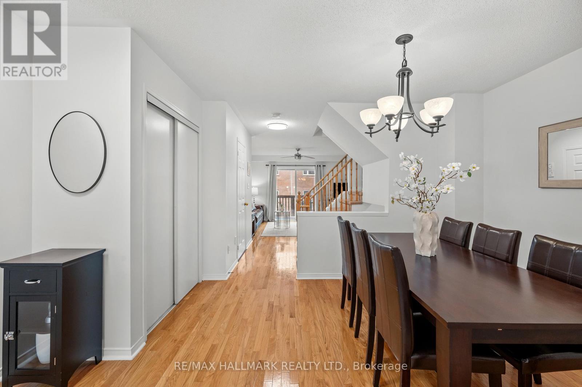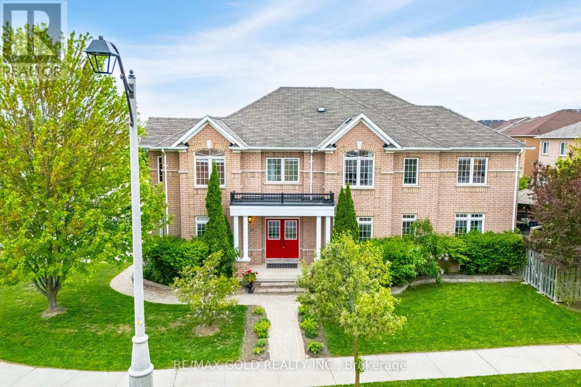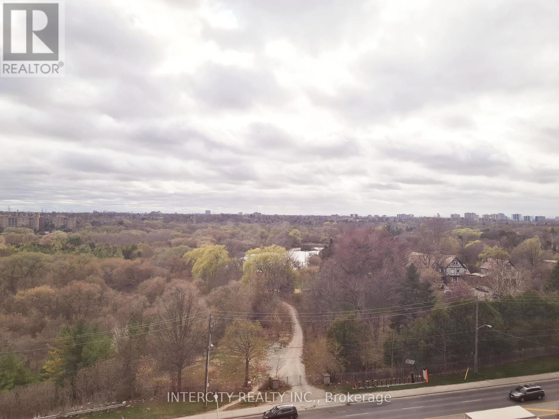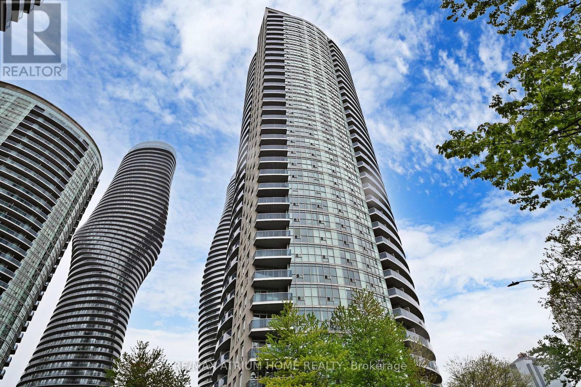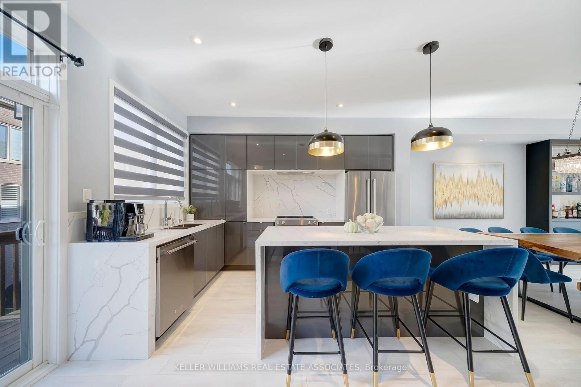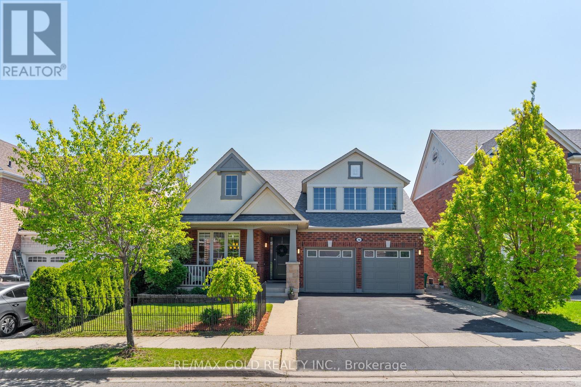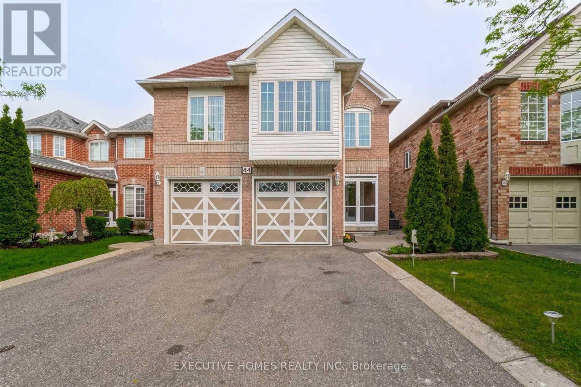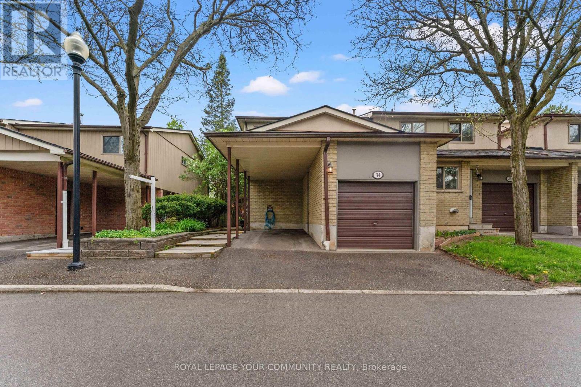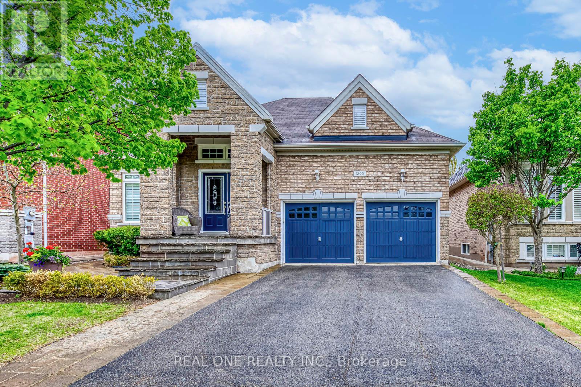3 Turret Crescent
Brampton, Ontario
A Perfect Blend of Style, Space & Versatility. Thoughtfully cared for, this spacious five-bedroom residence includes a flexible room ideal as Step into a home that effortlessly combines sophistication, comfort, and adaptability. A home office, library, guest suite, or an extra bedroom perfect for growing families or changing needs. The main level welcomes you with a bright, open living space, a stylish dining area, and an upgraded kitchen featuring quartz countertops and a cozy breakfast nook. The expansive family room, enhanced by a gas fireplace and large windows, is perfect for both relaxing nights and lively gatherings. Upstairs, the serene primary suite offers a custom walk-in closet and a private ensuite, while additional bedrooms provide ample space for family or guests. With five well-appointed bathrooms throughout the home, everyone enjoys privacy and convenience. The fully LEGAL BASEMENT apartment with two bedrooms, two bathrooms, a private entrance, a sleek bar area, and its own custom storage room offers a fantastic opportunity for income or multi-generational living. Outdoors, the landscaped backyard boasts a built-in BBQ station and patio ideal for entertaining. Additional highlights include an exposed concrete driveway, double garage, owned on-demand hot water system, and numerous upgrades that add comfort and value throughout. This exceptional layout and multifunctional space make it a truly rare find. Don't miss chance to call it home. (id:56248)
264 Fasken Court
Milton, Ontario
Welcome to this beautifully maintained and thoughtfully upgraded home, where comfort meets functionality. As you step through the elegant double door entrance, you're greeted by a spacious and inviting foyer that sets the tone for the rest of the home. The main floor boasts a bright and expansive family room, ideal for both relaxing evenings and entertaining guests. Freshly painted throughout and professionally deep-cleaned, the home feels crisp, refreshed, and move-in ready. The heart of the home the kitchen has been tastefully updated with brand-new cabinet doors, stunning quartz countertops, a modern kitchen sink, and a dedicated breakfast area perfect for casual dining. Enjoy the convenience and cleanliness of a carpet-free home, offering low maintenance and a sleek, modern look. The upper level features three generously sized bedrooms, all bathed in natural sunlight. The primary bedroom includes a private 3-piece En-suite, providing a peaceful retreat. The two additional bedrooms are well-proportioned and share a full bathroom, making the layout ideal for families. Adding even more value and living space, the fully finished basement comes complete with a legal separate entrance, offering great potential for an in-law suite or rental income. It includes a full washroom, a kitchen, a comfortable family room, and a bright bedroom. The laundry area is conveniently located on the lower level, serving both the main and basement living spaces. This home is a perfect blend of style, comfort, and versatility ready to welcome its next proud owner. (id:56248)
147 Weston Drive
Milton, Ontario
Welcome to this stunning, well-maintained detached home located in the highly sought-after Escarpment neighborhood a perfect blend of comfort, functionality, and style. Offering approximately 2,100 square feet of beautifully designed living space above ground plus a fully finished basement in-law suite, this home is ideal for growing families or savvy investors looking for added rental potential. Step into a bright and spacious main floor with large windows, allowing plenty of natural light to flood the space. The open-concept living and dining areas are perfect for entertaining guests or relaxing with loved ones. The kitchen features modern cabinetry, ample counter space, and a huge dining/breakfast area that also leads to the family room and provides access to the backyard. A hardwood staircase leads you upstairs to generously sized bedrooms, including a luxurious primary bedroom complete with a walk-in closet and a private 5-piece ensuite bathroom with walk-in closet. Each of the bedrooms on the upper level offers comfort and privacy, making it the ideal space for families. The second-floor laundry area adds extra convenience to your daily routine. Located within walking distance to top-rated schools, shopping plazas, public transit, parks, Milton District Hospital, and upcoming Wilfred Laurier University, this home brings together suburban peace and city accessibility. What truly sets this property apart is the basement complete with a separate entrance from the backyard. The basement includes one spacious bedroom, a full bathroom, a living area. Whether you're a first-time buyer, upgrading, or investing, this home checks all the boxes. Dont miss the opportunity to own in one of Miltons most desirable communities! Features: 2-car driveway parking, 1-car garage parking with direct access from inside the house. (id:56248)
24 - 1170 Burnhamthorpe Road W
Mississauga, Ontario
Bright Open Space Surrounded By Numerous Retail Amenities. Building Signage Available Above The Premises And On The Podium Facing Burnhamthorpe Rd. Ample Parking On Site And Immediate Access To Public Transit. Professionally Managed By Smartcentres. Excellent Value In The Mississauga Centre Market. (id:56248)
58 Keppel Circle N
Brampton, Ontario
beautiful sun filled home for lease (id:56248)
26 Brant Avenue
Mississauga, Ontario
Truly charming 4bdrm updated Victorian style home in the heart of sought after Port Credit. Existing 3rd stry attic loft with existing gable window offers amazing opportunity for potential new luxury primary bdrm & ensuite, studio lof or work from home escape. Rare extra wide premium 70x125ft corner lot with existing garage that can be replaced with 2stry carriage home! Amazing lifestyle home walking distance from everything vibrant Port Credit has to offer including GO Station, LRT , Mentor College, Lake front trails, Marinas, shopping & diverse dining options! Step back in time to a simpler more enjoyable way of life, relaxing on the front porch & enjoying the spacious yard. Not just an amazing home but an incredible investment opportunity also based on potential re-development opportunities of this premium property. **EXTRAS** Custom kitchen and marble counters by Pearl Kitchens , All new appliances - LG oven , GE Fridge , LG MW , Kenmore DW , LG W/D , New Back deck 25x16 in 2024 (id:56248)
2 (Back) - 6795 Steeles Avenue W
Toronto, Ontario
FENCED LOT 41 BY 100 FOR CONSTRUCTION, LANDSCAPING, FENCING, GARDENING EQUIPMENT STORAGE. CLOSE TO HIGHWAY 27 AND STEELES AVE. EASY ACCESS TO HIGHWAY 27, 407, 427, 400, 401. VACANT LOT AVAILABLE IMMIDIATELY. STORAGE PLACE FOR LEASE (id:56248)
4810 - 195 Commerce Street
Vaughan, Ontario
Live at the Centre of It All - 195 Commerce St. Step into this brand-new, never-lived-in 1+1 bed, 1 bath condo offering a bright, modern layout with 9-ft ceilings and unobstructed south-facing views. The open-concept design features a sleek kitchen, spacious living area, and a versatile den - ideal for a home office or guest room. The sunlit primary bedroom includes a large window and ample closet space. Enjoy your own oversized balcony, perfect for relaxing or entertaining. Just steps to VMC subway station, with dining, shopping, and everyday essentials right outside your door. Move-in ready and an ideal rental for professionals or couples seeking comfort and convenience in Vaughan's most connected location. (id:56248)
135 Kelso Crescent
Vaughan, Ontario
Stunning Freehold Townhome in Prime Maple Location !Major renovations just completed, including: Brand new CUSTOM BUILT modern kitchen with Quartz counters, Quartz backsplash, and new flooring throughout Freshly painted main floor; popcorn ceiling removed and replaced with smooth ceilings & new pot lights Upgraded primary ensuite with sleek new shower, (vanity, vanity top, faucet, brand-new shower panel and shower's finishings ( wall, floor, rain shower) Recently upgraded second bathroom; brand-new vanity, vanity top, and faucet in powder room, All new outlets and light switches Brand New Washer and dryer. Stylish epoxy flooring in laundry and porch areas Functional layout with 3 bedrooms & 4 bathrooms. One garage plus 2 parking spots on the private driveway. South-facing home which helps snow to melt quickly in winter! Move-in ready home in a family-friendly neighborhood. Just a 5-minute drive to Major Mackenzie Hospital and Canada's Wonderland, 10 minutes to Vaughan Mills Mall, and steps to Longo's and shops. Close to schools, transit, parks, and all amenities! A must-see opportunity you don't want to miss! (id:56248)
61 Alabaster Drive
Brampton, Ontario
A Beautifully Designed House At Beautiful Location! With 4 Bedroom Detached House For Great Family Oriented Location On Pie Shaped Lot. Huge Living/Dining Room On Main Floor. Large Eat in Kitchen With W/O To Yard, Family Room/4th Bedroom On Garage. Backyard Upgraded Stamped Concrete Leading To Entrance. Extensively Renovated From Top To Bottom! 1 Bedroom Finished Basement With Side Entrance. Extended Driveway. Rental Potential. Don't Miss It!! (id:56248)
19 Daugaard Avenue Unit# 6
Paris, Ontario
Welcome to 19 Daugaard Avenue Unit #6 Paris Ontario, where stylish living is made easy. This 3 bedroom, 2 full bathroom home is located in beautiful Paris Ontario, and is meticulously maintained. This condo is an end unit bungalow style condo! Pride of ownership is evident throughout of this open concept condominium. Enjoy entertaining in your large kitchen that flows seamlessly through to the family room. The home features cathedral ceilings that open up the space even more, and gleaming hardwood floors throughout! The home has 2 spacious bedrooms, a 4-peice bathroom and laundry all conveniently located on the main floor. The basement is fully finished and has a large rec room with gas fireplace where you can continue to entertain or enjoy some quiet time. The basement also features another spacious bedroom, as well as a good sized storage room which could double as an office. There is another 4 piece bathroom located in the basement with a convenient closet. The California shutters allow for privacy and add a touch of class. The home is located in a prime location as it is an end unit that backs onto greenspace and boasts a wonderful private garden. Only 5 minutes to the 403 and minutes from beautiful downtown Paris you won't be disappointed with this turn-key condo, book your showing today! (id:56248)
3519 Braemore Place
Burlington, Ontario
Exceptional Renovation, Light-Filled, Brick 2 + 2 Bedroom Bungalow, Extensive List of Thoughtful Renovations + Improvements. Sprawling main floor ideal for entertaining. Well Located in Desirable South Burlington on a Quiet, Safe Cul-De-Sac! 145' Deep Irregular Lot. Open Concept Kitchen, Quartz Counters & S/S Appliances. Hardwood though-out main floor, Electric Fireplace with Wooden Mantel, Pot Lighting Throughout. Side Door Walkout to Private Deck and Fully Fenced Yard. Finished Lower Level with Two Additional Bedrooms, 3-Piece Bath, Rec Room with Exercise Area, Nicely Finished Laundry Room. Most Renovations done in 2022 including Kitchen, Baths, Flooring, Roof Shingles, Eaves, Soffits, Fascia, Exterior Doors & Deck. 2 Baths, New Driveway(2023), New Front and Side Door Screens, Outdoor Pot Lights and BBQ gas line added+++ (id:56248)
21 - 5017 Pinedale Avenue
Burlington, Ontario
Welcome to this charming 3 bedroom, 2 bath townhome in the heart of South Burlington! Nestled in a well-maintained complex with low maintenance fees, this home offer the perfect blend of comfort, convenience, and value. Ideal for first-time buyers or down-sizers seeking a low-maintenance lifestyle, this property presents an exciting opportunity to personalize and make it your own. Enjoy generously sized bedrooms, a functional layout, a finished basement, a private gated backyard, and a private pool - all in a sought after neighbourhood close to parks, trails, schools, shopping, and transit. Opportunity awaits. Don't miss your chance to get into this desirable community! BRAND NEW Driveway June 20th (id:56248)
706 - 4677 Glen Erin Drive
Mississauga, Ontario
Luxury condo in Central Erin Mills Area! Large 2+1 Bedrm 895 Sq.Ft. plus South Balcony With 3Pc Ensuit and 4Pc Bathrm, Practical Split Layout 2 good size bedrm and Den , the Perfect Place To Live! Unobstructed Bright South East park and green View, Fully Loaded B/I Appliances And Island Table With Microwave, Quartz Countertop, Laminate Flooring Through Out, 8.5' high Ceiling, Floor To Ceiling Windows, Steps To Erin Mills Town Center, Walking distance to John Fraser High School, Bus terminal, Banks, Hospitals, Restaurants, Shops, Parks, Hwy 403/401/407, Go Bus, Building Amenities: 24hrs Concierge, Indoor Pool, Billiard, Central Gym, Game Room, Party Room/ Roof Terrance. (id:56248)
1494 Norfolk County Road 19
Windham, Ontario
This meticulously maintained 2-bedroom (easily converted to a 3 bedroom), 2-bath country home sits on a beautiful 0.37-acre lot in the quiet village of Vanessa. Full of warmth and character, the home features a classic oak kitchen, tasteful updates throughout, and a covered deck overlooking the spacious backyard. Enjoy summer days in the heated 21 ft. above-ground pol and quiet evenings enjoying the peace. Just steps from the famous Vanessa Meats butcher shop and only 19 minutes to Highway 403, this property offers the perfect mix of rural charm and modern convenience. Ideal for first-time buyers, downsizers, or anyone seeking a peaceful country lifestyle with thoughtful upgrades and great location. (id:56248)
Upper - 1064 Westmount Avenue
Mississauga, Ontario
Welcome to your opportunity to live on a quiet, family-friendly dead-end street in the growing Lakeview neighbourhood. This beautifully updated and freshly painted upper unit offers two spacious bedrooms, brand-new flooring throughout, a modernized bathroom, and a refreshed laundry area with updated washer and dryer. The open-concept living and dining space provides a bright, airy layout ideal for both relaxing and entertaining. Enjoy exclusive use of the private yard, in-unit laundry, and one dedicated parking space. Nestled in a peaceful setting with convenient access to parks, schools, local amenities, and transit this is the perfect place to call home. (id:56248)
217 La Rose Avenue
Toronto, Ontario
A must see home! This beautifully maintained 4-level backsplit home, perfectly situated in one of Etobicoke most desirable neighbourhoods. Offering a blend of space, comfort, and functionality, this residence is ideal for families seeking a home in a prime location with easy access to essential amenities.A well-appointed eat-in kitchen with ample space for casual dining, complete with two east-facing windows that bathe the room in natural light.A bright and inviting living and dining room with a walk out to the side yard, ideal space for hosting social gatherings. Upper level features spacious 3 bedrooms with double mirror closets, with a marble 4-Piece bathroom, luxurious and stylish designed for comfort and convenience. Ground floor family room, a cozy retreat featuring a charming wood fireplace and a walkout to the backyard, perfect for relaxing evenings or entertaining guests. 3-piece washroom and fourth bedroom conveniently located on the same level. Lower level recreation room is a versatile space perfect for a home theater, gym, or playroom. 5-Piece bathroom conveniently located beside the recreation room, offering added comfort for guests or family members. Second Kitchen and laundry room. Short walk to schools - A perfect setting for families with school-aged children. Near public transit, churches, walkable access to essential services, including a medical building with a pharmacy. Minutes to Royal York Plaza - shopping, dining, and everyday conveniences just around the corner. Steps to the Future Eglinton LRT, 10 minutes to Pearson International Airport. (id:56248)
2304 - 2212 Lake Shore Boulevard W
Toronto, Ontario
Fantastic Lake View One Bedroom Unit Condo In Most Desirable Location In Mimico. Open Concept Spacious 9' Ceiling Floor To Ceiling Windows Looking Over Lake Ontario. 100 sq ft balcony looking out to Mimico creek. Underground Connected to Metro, Shoppers & Banks. Steps to Lake & Waterfront Trails. Parks, Jogging/Biking Trails, Marina. Minutes To Qew & Public Bus/Streetcar Transportation. 1 Parking & 1 Locker Included. Low Maintenance fee includes Heat & Water. (id:56248)
53 Nadia Place
Oakville, Ontario
Fabulous Ravine Setting With A Quiet Family Friendly Court Location Is Home To A Beautifully Maintained Four Level Side Split In Desirable College Park. Wonderful Curb Appeal With Mature Landscaping And Lush Gardens Including A Fully Fenced Large Very Private Back Garden With Double Tier Deck And Charming Garden Room. Inviting Foyer, Main Floor Family Room With Fireplace And Walk-Out To The Cozy Garden Room Are Just A Few Of The Features Of This Upgraded Home. Bright Lower Level with Oversized Rec Room and Office With 3-Piece Bathroom For Nanny or In-Law Suite. (id:56248)
2404 - 4090 Living Arts Drive
Mississauga, Ontario
Located right in the heart of downtown Mississauga. Enjoy the summer months with activities,shows and events just steps away at Celebration Square. Close to public transportation, shops,restuarants and Square One shopping mall. Easy access to highways and GO transit. 1 Bedroom + Den (Can Be Used As 2nd Bedroom). Spacious unit with 2 full bathrooms. Amenities Including Gym, Pool, Party Room, Rec Room, Theatre & Much More. Very Large Balcony With Very Nice View. Laminate Floors throughout. (id:56248)
3410 - 510 Curran Place
Mississauga, Ontario
Fabulous Open Concept & Modern large 1 Bedroom PLUS DEN, Located In The Luxurious Building Amacon's iconic PSV II in the heart of downtown Mississauga, and includes owned parking and locker for added value. Featuring an open-concept layout with a combined living and dining room, this well-kept unit boasts soaring 9-foot ceilings, upgraded finishes, and a spectacular view. The modern kitchen is equipped with stainless steel appliances, quartz countertops, and ample cabinetry. The versatile den is large enough to accommodate a double bed or serve as afunctional home office. Close To Public Transit, Library, Celebration Sq. YMCA, Sheridan College, Square One shopping center. Enjoy Top-Tier Amenities: Pool, Shared Sauna, Games Room, Kids Room, Library, Outdoor Terrace with BBQs and much more. Don't miss out! (id:56248)
514 Huntington Ridge Drive
Mississauga, Ontario
Prime Mississauga Location, Top to Bottom Luxury Renovations Indoor & Outdoor, 4 Bedrooms 3.5 Bathrooms, Double Garage, Park & Soccer Field Across the Street, 2 Living Areas on Ground Floor, 2 Linen Closets, Upstairs Laundry - You Know That You Have Been Waiting For This. Close to $300,000 Spent to Serve This Home on a Silver Platter to You and Your Family. The Kitchen is Custom Designed with Cabinets Stretching All the Way to the End of the Breakfast Room, French Glass Doors Throughout and a Bonus Top Row Push-To-Open Cabinetry. Hardwood (Ground Floor), Water Resistant Laminate (2nd Floor), and 24x24 Porcelain Tiles Throughout Entire Home in Every Room, Carpet Free! 9+ Foot Ceilings on Ground Floor. Upstairs Has 2 Master Bedrooms, Each with Their own Ensuite Bathroom. The Bigger Master Has a Huge Walk-in Closet & a Jaw-Breaking 5-Piece Ensuite Bathroom, Gold Finishing, Elegant Free Standing Bathtub, Modern Split-Level Vanity, And a Large Stand Up Shower. The Second Master has a Double Closet with 4 Windows Sun-Filling the Entire Room, a 3-Piece Ensuite with a Large Glass Sliding Door Stand Up Shower. Both Master Bedrooms Have Areas Large for a Queen or a King Bed + A Sitting Area. The Third Upstairs 4-Piece Bathroom is Also Elegant in its' Design with a Silver/Chrome Theme. All Rustic & Farmhouse Style Light Fixtures Throughout. New Classy Interlocking System with Border Laid Spanning From the Front, Side Yard, to the Backyard. New Grass & Sod, Mulching, and River Stone. Backyard is Thoughtfully Designed to Enjoy Both Sitting & BBQ Areas, and Nature with the Beautiful Privacy Trees, Grass Area, and the Majestic Grape Vines. This is a Neighborhood Everyone Wants to be in, Close to Square One, Mavis & Highway 403 Exit, Cooksville GO Station, Centrally Located in the City Almost Everything You Need is Within a 15 Minute Drive. Your Extended Family, Guests, Friends will All be Visiting You All the The Time, You Will Have One of the Nicest Houses in the Neighborhood! (id:56248)
2180 Mount Royal Avenue
Burlington, Ontario
This Home Provides You With All The Comforts Of A Quiet And Private Ravine Setting, Corner Lot with Two Side Backyard. Kids friendly Cul-de- Sac. One For Patio& BBQ, The Other For Vegetable Garden. And The Convenience Of A Short Walk To A Revamped Recreation Centre, Community Pool And Park, Schools, Parks And Trails And A Short Drive From Amenities, Shopping, And Highway Access. Updates Inside And Out. 2022 Replaced 1st Floor Hardwood and Lower Level Vinyl Floor. 2023 Newer Bosch Furnace AC coil and Bosch A/C( Own). New Tankless Water Heater( Navien). 2023 Newer Appliances( Refrigerator, Washer/Dryer). 2023 All Window Covering With Zebra Covering. Main Enterance Paving With Stone, Aggregate Concrete Cover Path and Right Side Yard. This Is A Must-See And A Unique Opportunity In This Market Due To This Amazing Location. (id:56248)
7 Tristan Court
Brampton, Ontario
Nestled in one of the most sought-after, prestigious enclaves along the Credit River, this stunning custom-built detached bungalow offers the perfect blend of luxury, privacy, and natural beauty. Set on an expansive open lot backing onto a serene wooded ravine surrounded majestic century old trees, this exceptional 3-bedroom, 3-bathroom home is a rare retreat that delivers a true backyard oasis and the peaceful charm of Muskoka-style living right in the city. From the moment you arrive, the home's striking curb appeal and carefully crafted design captivate your attention. Step inside to discover an open-concept layout with soaring ceilings, wide-plank hardwood floors, and expansive windows that flood the space with natural light while framing breathtaking views of the ravine. Every inch of this residence is finished with the highest quality materials and meticulous attention to detail. The chefs kitchen is a showstopper designed for entertaining with top-of-the-line appliances, custom cabinetry, a spacious center island, limestone mill work and elegant quartz countertops. The adjoining great room features a gas fireplace and seamless walkout to a sprawling deck, perfect for morning coffee, summer BBQs, or sunset dinners overlooking your private, forested sanctuary. The primary suite is a tranquil haven with a spa-inspired ensuite and generous walk-in closet. Two additional bedrooms and baths provide ample space for family or guests, all thoughtfully positioned for privacy. Outside, the backyard is a dream come true landscaped with lush greenery, stone pathways, and multiple lounging areas for relaxing or entertaining. Weather you are sipping coco under the stars or enjoying the sights and sounds of nature, this space is designed to inspire. This home combines upscale living with the beauty of the outdoors. Experience the pinnacle of lifestyle and luxury in a community that's both prestigious and welcoming. Welcome home. (id:56248)
47 - 6141 Mayfield Road
Brampton, Ontario
Welcome To the Gateway to Brampton, Brand New 100% Commercial Retail Plaza Located At Airport Rd and Mayfield Rd Available Immediately, One of Small Unit with Approx. 2569 SqFt, Huge Exposure With High Traffic On Mayfield Rd and Airport Rd. Excellent Opportunity To Start New Business Or Relocate., Excellent Exposure, High Density Neighborhood! Suitable For Variety Of Different Uses. Unit Is In Shell Condition, Tenant To Do All Lease Hold Improvements! (id:56248)
702 - 4235 Sherwoodtowne Boulevard
Mississauga, Ontario
Fully Renovated, extra large condo unlike any other newer condos, this unit boasts approximately 1030 sq ft of living space, well managed and ultra quiet complex, a true hidden gem, many seniors and professionals as your neighbours, Peaceful & Tranquil lifestyle, renovated bathroom with a walk in shower, new vanity, new ceramic floors, mirror and hardware, renovated kitchen with new cabinets, quartz counters, dual under mount sink & faucet , stainless steel appliances, new engineered hardwood flooring throughout, freshly painted, unobstructed south east views with floor to ceiling windows allowing plenty of light, building offers guest suits, indoor pool, hot tub, sauna, gym, multiple EV car charging stations, priced @ under $583/Per Sq ft. So rare to find this size of condos in today's newer buildings, feels like a house. **EXTRAS** Stainless Steel : fridge, stove with dual ovens, built in dishwasher, white stacked washer/dryer, newer Carrier heat pump, electric light fixtures, blinds. Similar unit sold for $600K in Dec 2024 was tenanted & with older kitchen. Maint fees include Rogers high speed internet, cable, water and great amenities. (id:56248)
410 - 1 Rowntree Road
Toronto, Ontario
Rarely Available chestnut Model- 1240 Sq.ft. of Bright, Spacious Living! This beautifully maintained 2-bedroom, 2-bathroom unit features new broadloom throughout, and a welcoming foyer with mirrored wall and tile flooring. Enjoy two open balconies with walk-outs from both the solarium and master bedroom, offering serene views of greenery and the street. The fully renovated Kitchen boasts stainless steel appliances, and both bathrooms have been tastefully updated, including a private ensuite in the primary bedroom. Located on the ideal 4th floor, you can conveniently access the unit via elevator or stairs. This unit includes 5 appliances, 1 owned parking spot, and 1 owned Locker. Situated in a well-managed, well Kept building with 24-hr gated security and concierge, 2 elevators, and its own private children's park and scenic walking trail-perfect for families, couples, and seniors alike. Located in a quiet cul-de-sac, with no through traffic, yet close to everything: schools, plaza, Library, 24/7 Rabba, community centre, mall, York University & Humber College. Minutes to Finish LRT (under construction), and Highways 407, 27, 427, 401, and 400. Exceptional Value- Must see! (id:56248)
3301 Redpath Circle
Mississauga, Ontario
Welcome to this beautifully maintained 3-storey townhouse nestled in one of Mississauga's most desirable and family-friendly communities. Perfectly located just minutes from Lisgar GO Station, major highways, public transit, top-rated schools, shopping, parks, and every amenity you could ask for, this home offers the kind of lifestyle that balances everyday convenience with the comfort of quiet suburban living. Step inside and you're immediately welcomed by a bright, open layout with natural light pouring in from large windows throughout. The main level features modern laminate flooring that flows seamlessly through the spacious living and dining areas, creating a warm & inviting space that is perfect for gathering with family and friends or simply relaxing after a long day. The kitchen, equipped with stainless steel appliances, offers generous counter space for all your meal prepping needs, ample cabinet storage, and features a cozy breakfast nook that overlooks an unobstructed view, making it the perfect spot to start your day. The living room walks out to a charming balcony, ideal for relaxing with a cup of coffee or simply enjoying some fresh air. On the second level, three generously sized bedrooms offer plenty of space for the whole family, each designed with ample closet space and large windows. The lower level adds great flexibility with a spacious family room that can easily serve as a home office, entertainment room, play area, or whatever best fits your lifestyle needs. You'll also appreciate direct access to the garage and the walkout to a fully fenced backyard, offering both privacy and the perfect setting for enjoying the outdoors or hosting summer barbecues. Whether you're a growing family looking for more space, a busy professional seeking a low-maintenance home close to transit, or an investor in search of a move-in-ready opportunity in a prime location, this home has it all. Don't miss out on this incredible opportunity to make this home yours! (id:56248)
16 Larkberry Road
Brampton, Ontario
***THIS IS A MUST SEE*** A RARE FIND IN A PERFECT LOCATION WALKING DISTANCE TO GO-TRAIN!!! Approx 4,000 Square Feet Living Space Including Fully Finished Basement. Beautiful, Spacious Home Situated in the Premium Credit Valley Community on a Deep Corner Lot; Featuring 6 Total Bedrooms with 4 Bedrooms Upstairs + 2 Bedroom Finished Basement & 5 Washrooms. High End Chef's Kitchen Inc. Ss Appliances, Gas Stove, with Extended Granite Countertop & Beautiful Backsplash; Open Concept Dining & Living Rooms. Deep Corner Lot W/ Fenced Backyard & Stained Wooden Deck With Handcrafted Gazebo, Perfect for Kids Play Area; Brazilian Hardwood Thru-Out Main Floor; Pot Lights; Chandeliers; Double Door Entry; and many more Upgrades In This Home. ***BOOK YOUR SHOWING TODAY!!!*** (id:56248)
1105 - 3077 Weston Road
Toronto, Ontario
Bright & Spacious Southwest Corner Unit with Stunning Views! Welcome to this beautifully maintained 2-bedroom, 2-bathroom condo offering a functional open-concept layout and an abundance of natural light. Enjoy a renovated kitchen featuring granite countertops and a full-size washer & dryer. This unit includes 1 parking spot and 1 locker, with ample visitor parking available. All-inclusive maintenance fees cover gas, hydro, and water rare find!Ideally located with easy access to TTC transit, Highways 401 & 400, and close to York University. Residents enjoy top-notch amenities including a gym, indoor pool, sauna, tennis court, and parking garage. (id:56248)
Lower - 82 Stanwell Drive
Brampton, Ontario
Welcome to this Beautiful Legal one Bedroom Basement Apartment in a very Opportune Area of Brampton. Basement Apartment Offers everything you Need for a Comfortable and Convenient Living with a Separate Entrance. Located only Minutes from Highway 410 and Walking Distance to Shopping, Pharmacy, Grocery, Restaurants and More!. Easy Access to Transit and Schools. (id:56248)
1808 - 80 Absolute Avenue
Mississauga, Ontario
Welcome To This Beautiful 1 Bedroom + Den Condo In The Heart Of Mississauga. Featuring Floor-To-Ceiling Windows, A Modern Open-Concept Kitchen, And High-Floor Unobstructed Views With A Balcony Perfect For Enjoying Sunsets. New Lights, High-Quality Hardwood Floors, And Freshly Painted Walls. The Spacious Bedroom Includes A 4-Piece Ensuite And Direct Access From Living Room To The Balcony, While The Functional Den With Door and Light Can Be Used As A Home Office Or Second Bedroom!! Residents Enjoy Access To Pools, Gym, Basketball And Racquetball Courts, Kids Play Areas, Media And Party Rooms, And A Private Movie Theater. Located Just Steps From Square One, Celebration Plaza, Parks, Schools, And Transit Including Cooksville GO Station And The Upcoming LRT, With Quick Access To Hwy 403/QEW. Comes With 1 Underground Parking Spot And 1 Storage Locker, Plus Ample Visitor Parking. (id:56248)
173 Sabina Drive
Oakville, Ontario
OPEN HOUSE Sat. June 21st and Sun. June 22nd 2-4PM - Luxury meets convenience in this stunning freehold executive townhome! With a spacious layout and stylish design, this 3-bedroom, 3 washroom home is ideal for first-time homebuyers or growing families. Completely move in ready with numerous upgrades including engineered hardwood floors throughout, 9' ceilings on all 3 levels, designer light fixtures, smooth ceilings and pot lights, custom window coverings and beautiful accent walls. Enjoy convenient living with direct entry from the garage to the ground floor and relax in the spacious family room with a walk out to a private, fully fenced backyard retreat. The main floor features an open concept layout with abundant natural light, and is ideal for entertaining with a custom built bar and gas fireplace .The custom built modern chef's kitchen is fully equipped with stainless steel appliances, ample cabinetry, quartz countertops& backsplash and a breakfast bar for casual dining. The oversized kitchen island with a waterfall quartz counter is ideal for entertaining. Great curb appeal with new landscaping and a beautiful stone walkway. Whole house water filtration system. Laundry conveniently located upstairs. Ample space in the garage with a side mounted garage door opener. Ring Camera on front door and home alarm system with camera. Conveniently located near all amenities, including parks, schools, restaurants and shops. No maintenance fees. Simply move in & enjoy! (id:56248)
2403 - 3900 Confederation Parkway
Mississauga, Ontario
Experience modern living in this stylish and versatile 2 Bedroom + Flex, 2 Bathroom suite located in the award-winning M City 1 residence. The spacious flex room can easily serve as a third bedroom, offering added functionality. A bright, open-concept living area extends to a large balcony with stunning views of Lake Ontario. The primary bedroom features a generous walk-in closet and a private 3-piece ensuite. Enjoy access to exceptional amenities, including a cutting-edge fitness centre, outdoor pool, party rooms, indoor/outdoor kids' play areas, saunas, a sports bar, rooftop terrace with BBQ and dining spaces, and more. Ideally situated in the heart of Mississauga just steps from Square One, top dining, entertainment, and public transit. Conveniently close to Sheridan College, UTM, and major highways. Includes one parking space. Parking maintenance fees are covered in the maintenance fee. Don't miss this incredible opportunity to call this luxury suite your new home! **EXTRAS** Maintenance Fee and Measurements to Be Verified By Buyer/Buyer Agent Offers welcome anytime. Please send them to aseemrsood@gmail.com (id:56248)
Main - 734 Indian Road
Toronto, Ontario
Main Floor Unit Available in High Park North. Spacious Freshly Painted 1 Bedroom with Plenty of Closet Space. Renovated Kitchen With Breakfast Area, Granite Counter with Walkout to Deck. Stainless Steel Gas Stove, Fridge and Built-In Microwave Fan. Parking Available at an added Cost of $100 Per Month .Conveniently Located Steps to Keele Station ,High Park, Shops and Cafes. Hydro ,Gas ,Laundry and Snow Removal and Ground Maintenance Included. Pet Friendly. (id:56248)
36 Caliper Road
Brampton, Ontario
Stunning 4-Bedroom Semi Located in a family-friendly neighborhood close to schools, transit, shopping, and parks. A must-see rental! spacious and modern home featuring a huge primary bedroom with a 4-piece ensuite, glass shower, and walk-in closet. upgrades including hardwood floors, upgraded stained staircase, quartz counters, and stainless steel appliances. Features You'll Love: Bright, open-concept layout with 9' ceilings on main floor.AAA Tenants only. (id:56248)
36 Slipneedle Street
Brampton, Ontario
Absolutely stunning 2+2 bedroom detached bungalow in the prestigious Vales of Castlemore. Immaculately maintained, this home features a long, 47 X 131 Feet deep Lot, Long driveway, double car garage, and a charming front porch with a steel-fenced lawn perfect for relaxing mornings and evenings. Grand 8-ft entry door leads to a spacious 9 feet ceiling layout with freshly painted & hardwood floors, living & dining rooms, and a modern white kitchen with quartz countertops, centre island, and pantry. Main floor offers a primary bedroom with a luxurious 5-pc ensuite, an additional bedroom, and a full bath. Professionally finished basement boasts an entertainment area, office, kids play area, 2 large bedrooms, and ample storage. Step out to a private backyard oasis with no rear neighbours, featuring a multi-level vinyl deck, shade structure, pergola and shed. A true gem in a sought-after neighbourhood! (id:56248)
44 Pebblestone Circle
Brampton, Ontario
Welcome to your future home in the heart of Brampton West! This beautifully updated and freshly painted detached home offers the perfect blend of space, comfort, and charm. Boasting 5 spacious bedrooms upstairs and 2 additional bedrooms in the finished basement, there's plenty of room for a growing or extended family. With nearly 3000 sq ft of total living space, the layout is thoughtfully designed to maximize functionality and flow. A rare highlight includes 2 master bedrooms, perfect for multi-generational living or an in-law suite setup. The home features a bright and airy sunroom that floods with natural light, and an entertainer's dream area ideal for hosting family gatherings and celebrations. Lovingly cared for by its owners, this home shows pride of ownership throughout. Situated in one of Brampton West's most desirable and family-friendly neighborhoods, you'll be close to great schools, parks, shopping, transit, and all amenities. This is not just a house- it's the lifestyle your family deserves. Don't miss this incredible opportunity to make it yours. Book your showing today and experience the warmth and potential this home has to offer! (id:56248)
37a - 1530 Albion Road
Toronto, Ontario
Very rare opportunity to own very busy convenience store in prestigious Albion Mall. This store can be open outside of Albion mall hours and on long weekend. Excellent Location near busy mall entrance (two entrance) with very impressive numbers. Lottery commission avg. $6500 to $6800 monthly and growing. Avg. monthly sale $55,000/week (Lottery excluded). Rent approx. $6100 incl. TMI. Additional income from Bitcoin, ATM and PUDO around $700. Cigarette rebates around $500 to $600 monthly. Lotto commission alone covers rent and utilities. Don't miss this chance to own this highly profitable business. Loan can be arranged for qualified Buyer. (id:56248)
13304 Bramalea Road
Caledon, Ontario
This expansive 25-acre parcel, located on the west side of Bramalea Road in Caledon, presents significant potential for growth. The property features a maintained bungalow set amidst pristine, open land. A portion of this site is included in the proposed route for the new Highway 413, and it is just minutes from Mayfield Road, ensuring excellent connectivity for future development!!!!! Please refer to the attached images for further details. The land is currently farmed, level, and mostly cleared, offering an ideal canvas for residential or commercial development. The property's versatility makes it a prime choice for investors and developers seeking to capitalize on Caledon's growing market (id:56248)
85 - 248 John Garland Boulevard
Toronto, Ontario
Perfect location for First Time Buyers and Investors! Great Location! Spacious 3 Bdrms + 2washrooms. Large Living room w/Cathedral Ceiling, Private Front yard, Finish Basement. NewRoof. Walking distance to all Amenities and Steps to Bus Stops, 10 Minutes to Airport. closeto hospital (id:56248)
20 - 1365 Midway Boulevard
Mississauga, Ontario
Client Remarks: Rarely Offered. Industrial Condo Opportunity Located directly on Midway for Growing Businesses and Investors. This Unit includes an office area, a Warehouse Area, a Washroom, A Man Door, and a service Room. This Unit also features a front-to-rear overhead Skylight with plenty of Sunlight for your employees to Enjoy Throughout the Day. Parking spaces with 4 Dedicated Spaces at the Rear. Conveniently located directly on Midway with Exceptional High Exposure/Traffic count. The unit is Ideal for a Variety of uses (id:56248)
49 - 5359 Timberlea Boulevard
Mississauga, Ontario
Discover this exceptional industrial condo unit in one of Mississauga's most sought-after locations. Boasting 18-foot ceilings and a convenient drive-in shipping door, this property offers both functionality and versatility. The front office space includes washroom, with additional mezzanine offices and storage, providing ample room for operations or expansion. Conveniently located just minutes from all major highways, this unit is perfect for businesses seeking accessibility and efficiency. Don't miss out on this incredible chance to own in a prime industrial hub! (id:56248)
501 - 3515 Kariya Drive
Mississauga, Ontario
Welcome to Elle Condominiums! Move into this great layout, one bedroom condo featuring hard wood flooring, and a large bedroom that can fit a queen sized bed. Unbeatable location - just steps to Square One, Celebration Square, parks, restaurants and more. Experience downtown living in Mississauga. Transit right at your doorstep! Don't miss this beautiful condo. (id:56248)
35 - 5359 Timberlea Boulevard
Mississauga, Ontario
This versatile industrial condo in Mississauga offers the perfect blend of functionality and convenience, featuring soaring 18-foot ceilings and a drive-in shipping door that make operations seamless. Inside, a dedicated front office with a washroom provides a comfortable workspace, while the mezzanine adds valuable office or storage space for growing businesses. With ample parking right at your doorstep, this unit is a rare find for those seeking efficiency and affordability. Conveniently located just minutes from major highways, it ensures easy access for logistics and transportation. Whether you're expanding your business or making a strategic investment, this prime industrial space is an opportunity you wont want to miss. (id:56248)
34 - 2655 Gananoque Drive
Mississauga, Ontario
Welcome to this fantastic 3 Bedroom & 3 Bath Townhome w/ attached Garage and BONUS Car Port offering 3 parking spots! This well managed complex offering fantastic amenities and Low Maintenance Fees. Located in the Quiet, Family Oriented Meadowvale Community, which is close to Hunter Green Parkette, Schools, Public Transit, Go Station, Shopping and quick 401/403 access. Still Receives Door to Door Postal service! Comfortable Living Room & Dining room w/fireplace and walk-out to Backyard. Spacious Primary Bedroom and two good size bedrooms with access to 4-PC Bathroom. Finished Basement with new 3-PC Bathroom. Furnace (2024). (id:56248)
1205 Kestell Boulevard
Oakville, Ontario
5 Elite Picks! Here Are 5 Reasons To Make This Home Your Own: 1. Well-Loved, Well-Maintained (by Original Owners) & Beautifully Upgraded 3+1 Bedroom & 3 Bath Bungalow with 1,716 Sq.Ft. on Main Level Plus Finished Basement! 2. Stunning Kitchen Boasting Large Centre Island, Modern Cabinetry, Quartz Countertops, Classy Tile Backsplash, Stainless Steel Appliances & Bright Breakfast Area with Garden Door W/O to Patio & Yard. 3. Spacious Formal Dining (or Living) Room with Vaulted Ceiling & Impressive Family Room with Distinctive Tray Ceiling, Gas Fireplace & Large Window Overlooking the Backyard. 4. 3 Bedrooms & 2 Baths on Main Level, with Primary Bedroom Suite with Stunning Tray Ceiling, W/I Closet (with B/I Organizers) & Luxurious 4pc Ensuite with Freestanding Soaker Tub & Separate Shower. 5. Spectacular Finished Basement with Upgraded Eng.Hdwd Flooring Featuring Spacious Open Concept Rec Room with Pot Lights & Gas Fireplace, Large 4th Bedroom with Double Closets, Full 3pc Bath, Laundry Area & Ample Storage! All This & More! 1,716 Sq.Ft. on Main Level PLUS an Additional 1,770 Sq.Ft. in the Finished Basement! Lovely Fenced Backyard with Generous Patio Area. Hardwood Flooring Through Main Level. Custom California Shutters in Kitchen, F/R, Bedrooms & Basement (Rec Room & Bdrm). Fabulous Location in Desirable Joshua Creek Just Minutes from Parks & Trails, Top-Rated Schools, Community Centre, Library, Restaurants, Shopping, Hwy Access & Many More Amenities! (id:56248)



