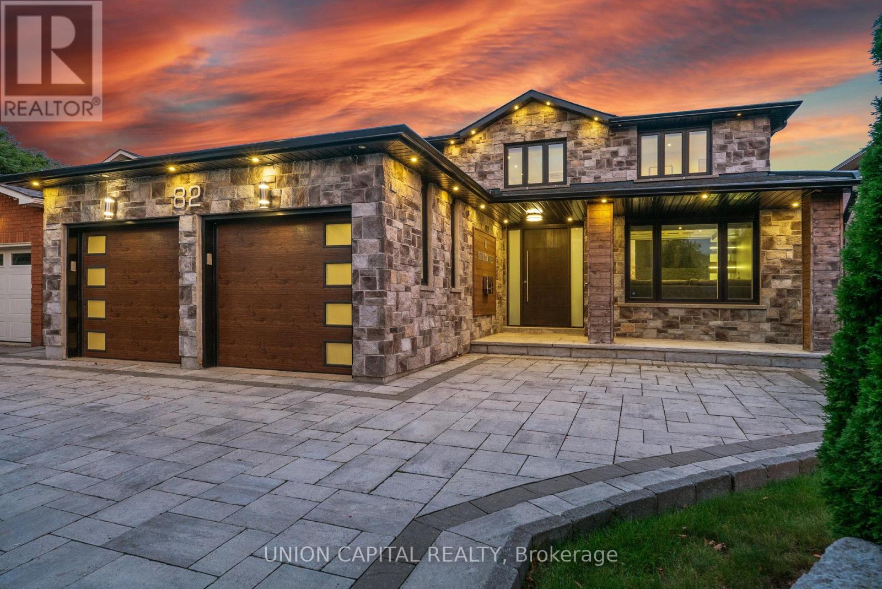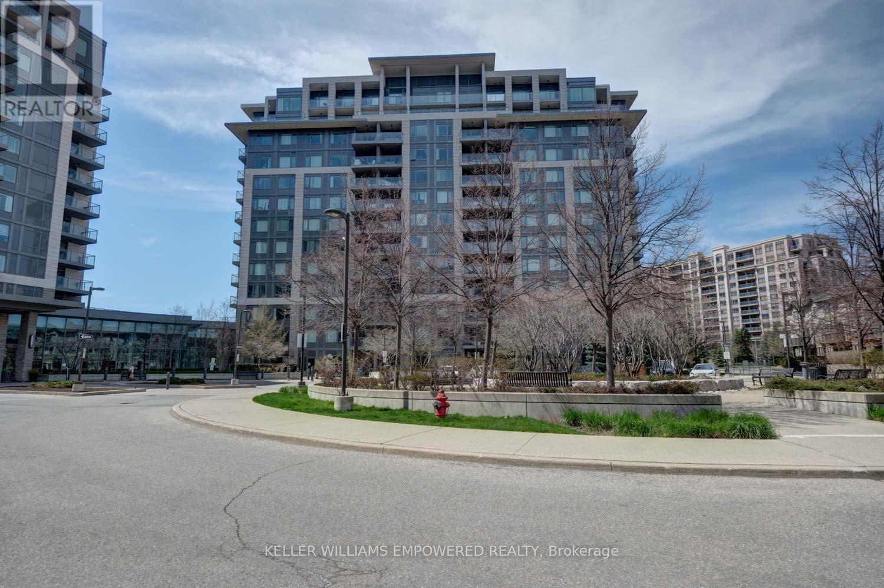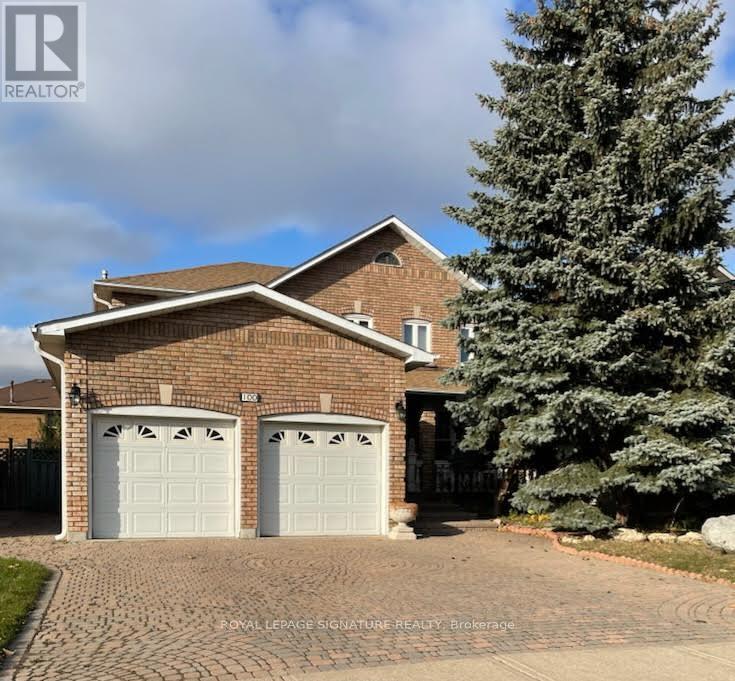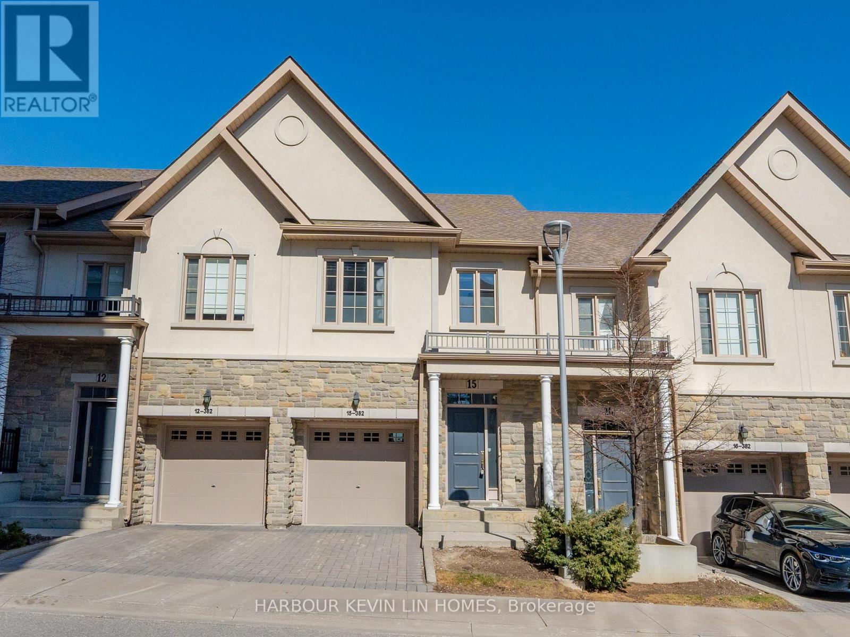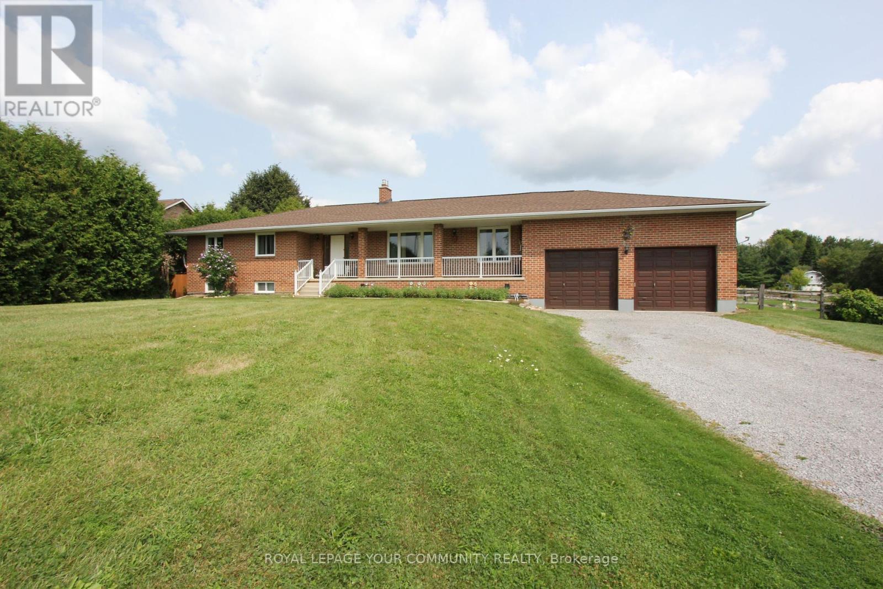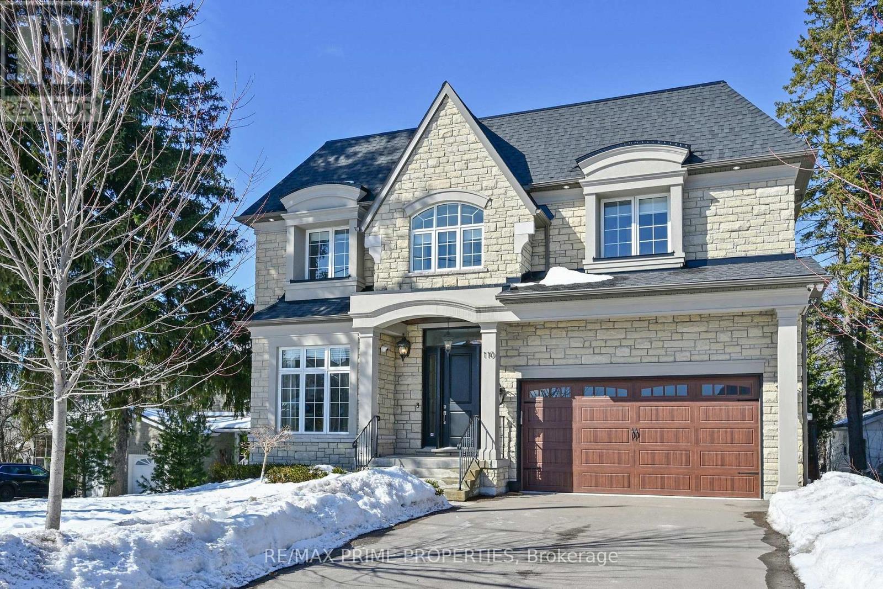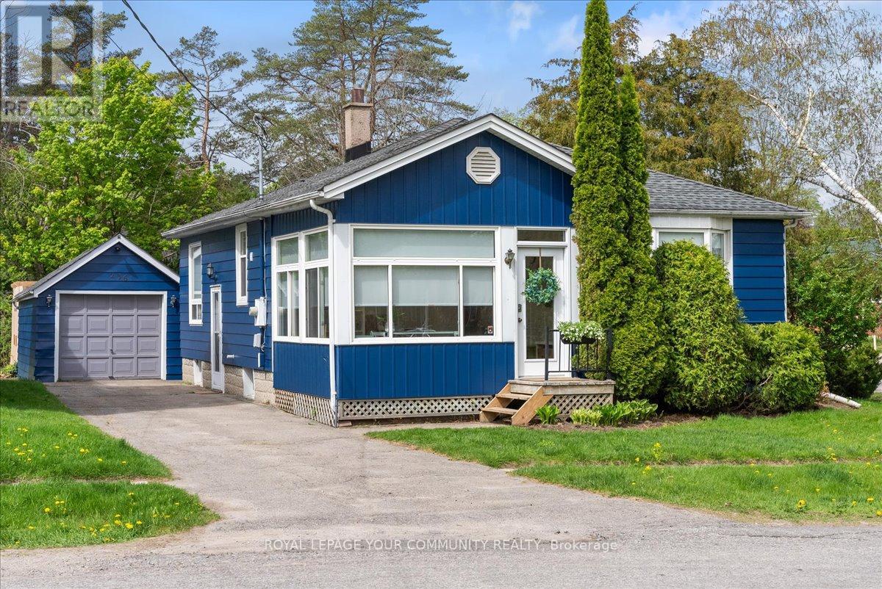82 Queenston Crescent
Vaughan, Ontario
*Welcome to your next home at 82 Queenston Crescent* This rare custom-finished luxury home in East Woodbridge offering over 4,400 sq/ft of thoughtfully designed living space just minutes from the Vaughan Subway. This stunning residence features quartz floors, elegant wainscoting, a striking 72" Amanti fireplace, and an open-concept main floor perfect for both everyday living and entertaining. The show-stopping chefs kitchen boasts exotic black marble countertops, custom cabinetry, and premium Wolf & Miele appliances. Enjoy family movie nights in the theatre-style family room with an 80"+ projector screen, surround sound, and a sleek see-through fireplace. Upstairs, the primary suite is a private retreat with custom built-ins and a spa-inspired ensuite featuring a deep soaker tub, jet shower, and digital thermostat. Three additional spacious bedrooms and a modern bath complete the upper level. The fully finished basement offers a second kitchen, cozy living space, games area, and walk-up garage access ideal for multigenerational living. Outside, entertain in style with a custom outdoor kitchen, stainless steel cabinetry, built-in Napoleon BBQ and grill, fire pit with built-in seating, cedar deck, outdoor speakers, and covered lounge area. Located in a family-friendly neighborhood near top-rated schools, parks, trails, Highway 400/407, Boyd Conservation, Vaughan Mills, and more...This is more than a home, it's a lifestyle! (id:56248)
303 - 233 South Park Road
Markham, Ontario
Your Elevated Lifestyle Begins At Eden Park! This Rarely Offered 2-Bedroom, 2-Bathroom Corner Suite Offers Approx. 1,062 Sq Ft Of Bright, Functional Living Space Plus An Impressive 270 Sq Ft Terrace With Wide, Open Views, Perfect For Outdoor Dining, Lounging, Or Entertaining Under The Sky. Step Inside To A Smart Split-Bedroom Layout Featuring Laminate Flooring, Light Fixtures, And A Chef-Inspired U-Shaped Kitchen With Granite Counters, Stainless Steel Appliances, And A Sleek Backsplash. Enjoy Peace Of Mind With A Newer Fridge, Washer, And Dryer All Replaced Within The Last 2 Years. The Primary Bedroom Is A Standout, Offering Both A Walk-In Closet And An Additional Sliding-Door Closet For All Your Storage Needs. Amazing Bonus: The Unit Includes One Oversized Underground Parking Space That Comfortably Fits 2 Cars Side-By-Side, Plus A Locker For Extra Convenience. Luxury Amenities Include 24-Hr Concierge, Indoor Pool, Gym, Party Room, Games Room, Theatre, Library, Guest Suites, And Generous Visitor Parking. Located In One Of Markham's Most Sought-After Communities Just Steps From Highway 7 Transit, Langstaff GO Station, Hwy 404 & 407, Top-Rated Schools Like St. Robert CHS, And Unbeatable Shopping: Costco, T&T, Walmart, Loblaws, And More. Stylish, Spacious, And Move-In Ready. This Is Not Just A Condo, Its A Lifestyle Upgrade. Don't Miss this Incredible Opportunity ! All Measurements, Taxes, And Listing Information To Be Verified By Buyer And Buyers Representative. This Is An Estate Sale. Probate Is Complete. The Property Is Being Sold In As-Is, Where-Is Condition, With No Representations Or Warranties From The Seller. (id:56248)
100 Gas Light Crescent
Vaughan, Ontario
Welcome to 100 Gas Light Crescent, a beautiful 4 bedroom family home ideally located in a highly desirable, family friendly neighbourhood. This home boasts over 3000 Sqft of above grade living area + a finished basement lovingly maintained by its original owners. Step inside and you'll find a formal combined Living/dining room, bonus den/office and a cozy family room with fireplace, perfect for family gatherings. The eat-in-Kitchen offers granite countertops and beautifully stained glass windows. Enjoy the convenience of a main floor laundry/mudroom with direct access to the double car garage. Beautiful Scarlett O'Hara staircase leads to the upper level, where you'll find a spacious primary bedroom with sitting area & 6pc bath, 3 additional bedrooms and a 4pc bath. Retreat to the finished basement which includes a separate service entrance from garage to basement, Kitchen, 3pc bath, rec room and much more! This home is ideally located near parks, transit, schools, shopping & more, Don't miss out, Act now. (id:56248)
46 Ridgeview Court
Bradford West Gwillimbury, Ontario
Nestled In a Prime Court Location, Never Lived-In, Just 3-Year Old, 2698 Square Foot (as per MPAC), 2-Storey Detached House With 5 Bed, 4 Bath, On Pie Shape Lot, Huge Driveway With Side walk. Double Door Entry. 9 Feet Smooth Ceiling On Main Floor. Library/Office On Main Floor. Separate Living & Family Room. Spacious Kitchen With Large Walk-In Pantry, S/SAppliances, Backsplash, Island & Breakfast Bar. Hardwood Throughout the House, No Carpet.Unspoiled Basement with Large Windows & Cold Room . (id:56248)
Th15 - 382 Highway 7 E
Richmond Hill, Ontario
(Offers Anytime!) Fabulous Family Townhome In An Unbeatable Location Within the Doncrest Community. This Exquisite Townhouse Offers 3 Bedrooms And 4 Washrooms. Boasting 2,170 Sq Ft Of Total Living Space Per Builder's Floor Plan, Soaring 9 Ft High Ceilings On the Main Floor, Hardwood Floors Thru-Out Main & Second Floor, Oak Staircase, Designer Light Fixtures & Freshly Painted. A Well-Designed Open Concept Layout. Large Proportioned Rooms. Ideal Design For Separate Entertaining Or Warm Family Living. Spacious Dining Room Opening Into The Living Room. Chef-Inspired Dream Kitchen With Custom Built-In Cabinetry, Granite Countertops, Center Island With Breakfast Bar, Stainless Steel Appliances. Walk Out To A Rear Deck With BBQ Gas Line. The Generously Sized Primary Suite Features A Large Walk-In Closet, And Spa Like 4 Piece Ensuite. Professionally Finished Basement With Recreation Room, and 3 Piece Washroom. Excellent Location: Close Proximity To Wycliffe Village Plaza, Plenty of Shopping & Restaurants, Banks & Supermarket, Phillips Park & David Hamilton Park, Ed Sackfield Arena & Fitness Centre, Tennis Courts, Mins to Highway 404, 7, & 407. Conveniently Located Minutes Away From Top Ranking Schools: Highly Rated Christ The King CES And Within The Sought-After St. Robert CHS (With IB Program) Zone, This Home Offers The Perfect Blend Of Luxury Living & Family-Friendly Amenities. Maintenance Fee Includes Access To Five Star Amenities Part of the Royal Gardens Condominium Including: Gym/Exercise Room, Golf Simulator, Party Room, Sauna, Rooftop Terrace, Whirlpool/Jacuzzi Tub, Media Room, Outdoor & Underground Visitors Parking, Guest Suites, Snow Removal & Lawn Care In Common Areas, Exterior Maintenance, Window Cleaning, and Building Insurance. (id:56248)
59 Princess Diana Drive
Markham, Ontario
Welcome to this Gorgeous Family Home in Coveted Cathedraltown Neighbourhood! Well-Maintained property by the Original Owner. Main Floor showcases Open Concept Living and Dining Room with a Gas Fireplace, 9' Ceiling, Gleaming Stripped Hardwood Floors, Modern Kitchen with breakfast area & a walkout to South Facing Sun-Filled Backyard, Generous-Sized Master Bedroom has a Walk-in Closet and a 4pc Ensuite Bath. Super Large sitting area in the Second floor which has a big potential to convert to the 4th bedroom . Professionally Finished basement offers additional living space, great for entertaining or home office. Direct Access to the Garage! Long Driveway with 2 Car Parkings! Excellent location with Easy Access to Hwy 404, Shopping Plaza, Restaurants, Canadian Tire, Parks, and Groceries. High Ranking School Zone. (id:56248)
60 Snedden Avenue
Aurora, Ontario
Spacious Montrose Model-This well-maintained 4-bedroom home offers approximately 2,001 square feet of comfortable living space in a sought-after family-friendly neighbourhood. The main floor features a warm and inviting family room with a gas fireplace, complemented by hardwood flooring and a neutral décor throughout.The large eat-in kitchen includes a bright breakfast area and convenient walkout to the backyard patio. The home boasts an interlock walkway and privacy fencing that enhances both charm and seclusion.Located just minutes from Highway 404, with easy access to shopping, schools, and public transit and Gym. (id:56248)
35 Morland Crescent
Aurora, Ontario
Unique offering in Aurora best location. **Spacious Livingroom: This 47-foot lot home, featuring 4 bright and spacious bedrooms, each with ensuite washroom access, plus a large basement, perfect for a growing family, Premium Quality: Built in 2008, this former Kylemore model home showcases high-quality craftsmanship with 17-foot ceilings in the foyer and living room, and 9-foot ceilings on the main floor. Flexible Layout: The main floor includes a bright office/library that can easily be converted into a bedroom. The homes clean, well-maintained layout offers flexibility for future changes. Desirable Location: Situated on a quiet, child-safe crescent, this home is near a shopping plaza, several schools such as Hartman P.S., and various recreational facilities. Public transit and short/easy access to Hwy 404 add convenience to daily life. Enhanced Privacy: The home boasts a distant neighbour, providing a sense of privacy and tranquility not often found in suburban settings. Don't miss this opportunity (id:56248)
20161 Bathurst Street
East Gwillimbury, Ontario
4.56 Acre Property Nestled In The Heart Of Holland Landing Offers Ranch Style Bungalow With Oversized 2 Car Garage That Fits Up To 4 Cars. Legal Finished Walk-Out Basement Apartment. Offers Spacious Kitchen & Living Room With Gar Fireplace, 3 Bedrooms & 3pc Bathroom With Rough-In For Second Laundry. Lots Of Storage Areas & Insulated Cold Room. Main Level Offers Living Room With Gas Fireplace w/Remote Control, Formal Dining Room, Large Kitchen & Breakfast Area With Walk-Out To Deck. Primary Bedroom Offer Walk-In Closet & 3pc Bathroom With Jet Tub. 3 Bathrooms On The Main Level. Main Floor Laundry. Access To The Garage From The Main Level. Huge Barn. The Property Is Backing Onto The Green Area. **EXTRAS** 4.56 Acre property. Main Level Laundry, Rough-In For 2nd Laundry In The Basement. 200 Amp Service. Waterproofing - 2015. Wheelchair Lift in the garage (id:56248)
110 Snively Street
Richmond Hill, Ontario
A STUNNING RARE FIND! This spectacular custom-built home boasts 4,075 sq. ft. of luxurious living situated on a premium, one-acre ravine lot with a serene pond in your backyard. True Pride of Ownership this Masterpiece offers ultimate privacy, filled with high-end upgrades throughout. The floor plan was designed to maximize space and flow and to accentuate the serene surroundings. The elegant design offers 10-foot ceilings, with an open concept and a breath taking walk-out to the stunning backyard. Elegant design elements include waffle ceilings, crown molding, skylights, and large picture windows that provide panoramic views of your 634-foot deep lot. This one of a kind home is also equipped with Smart Home technology for modern convenience. The beautifully laid out open-concept kitchen and living area are complemented by wall-to-wall windows and a walk-out to a sprawling 43-foot wide deck, ideal for outdoor living. The chef's kitchen is a masterpiece, featuring premium appliances, an oversized island with quartz countertops and backsplash, extended upper cabinets with valance lighting, a walk-in pantry, and a butlers servery an entertainers delight. A gorgeous dining room and a cozy library complete the main floor. The luxurious primary bedroom is a true retreat, featuring a fireplace, a coffee bar, an expansive walk-in closet, a private balcony, and a spa-like 5-piece en-suite with heated floors, a soaker tub, sconce lighting, and an oversized shower. In addition to the primary bedroom, the second floor also includes three generously sized bedrooms, each with its own en-suite and walk-in closet that creates their own private oasis. Walking distance to the scenic Lake Wilcox, incredible walking trails, golf courses, this home must be seen to fully appreciate the exceptional features it offers. City living in a country like setting. Your dream home awaits! (id:56248)
2100 Metro Road N
Georgina, Ontario
Situated In A Fast Growing Community. Walking Distance To Lake, Marina, Restaurants And Golf. The Only Plaza Listed For Sale In Georgina. Multiple Long Term Leases Signed With Long Term Tenants. Leases Include T.M.I. (id:56248)
236 John Street
Scugog, Ontario
3-Bedroom Bungalow on a Beautiful Corner Lot. Situated on a picturesque, mature corner lot, this delightful 3-bedroom, 2-bathroom detached bungalow offers the perfect blend of charm and modern convenience. Located within walking distance of the historic main street, you'll enjoy easy access to shops, restaurants, the library, parks, a local brewery, and scenic Lake Scugog. Inside, recent updates add to the home's appeal, including a beautifully renovated kitchen with ample cabinetry and a newly added primary ensuite. Start your day with quiet mornings in the bright and inviting sun room, and end it with family dinners in the spacious dining room, which opens directly to your private backyard. Step outside to a fabulous outdoor living space featuring a new deck and a pergola ideal for entertaining or relaxing in your haven. (id:56248)

