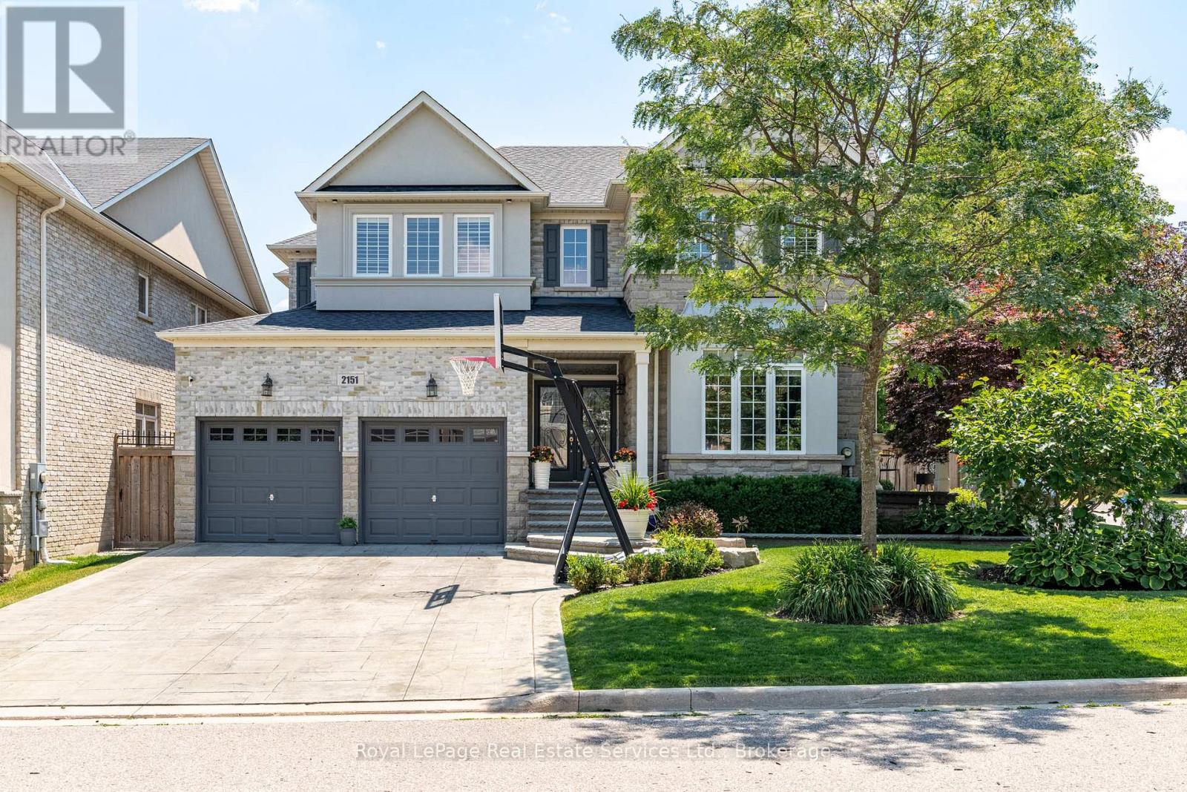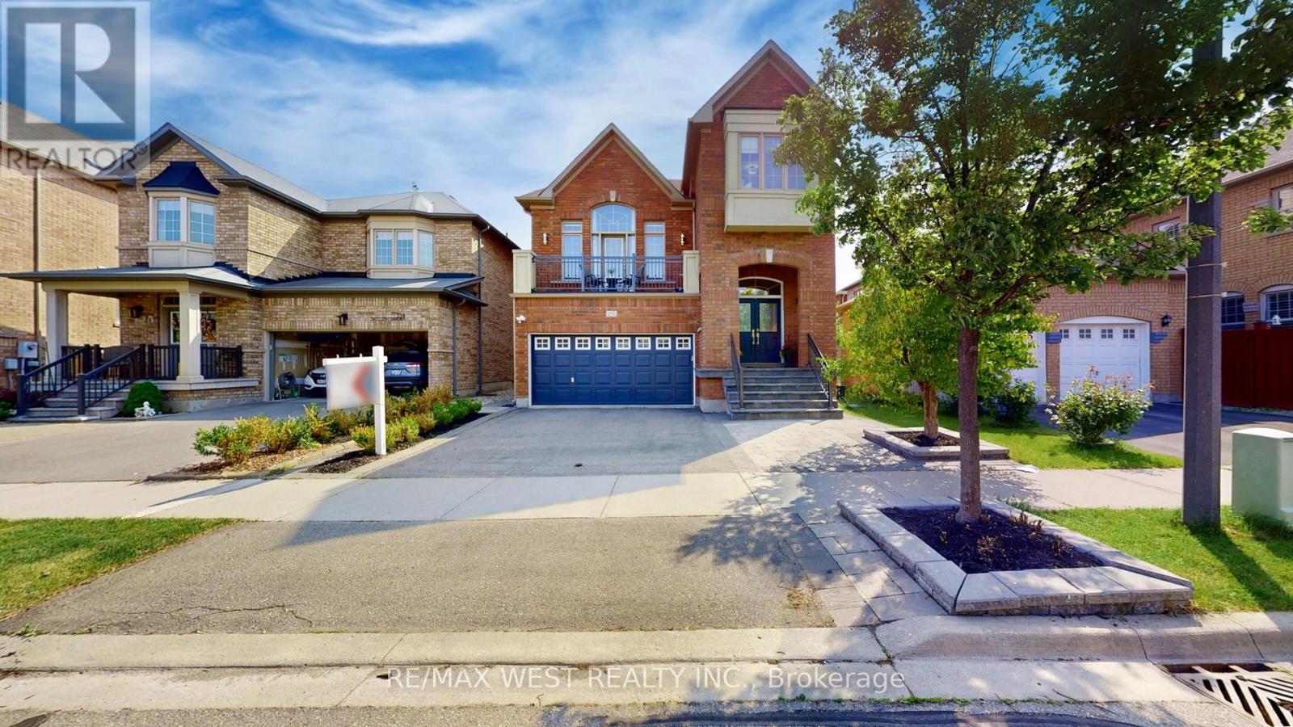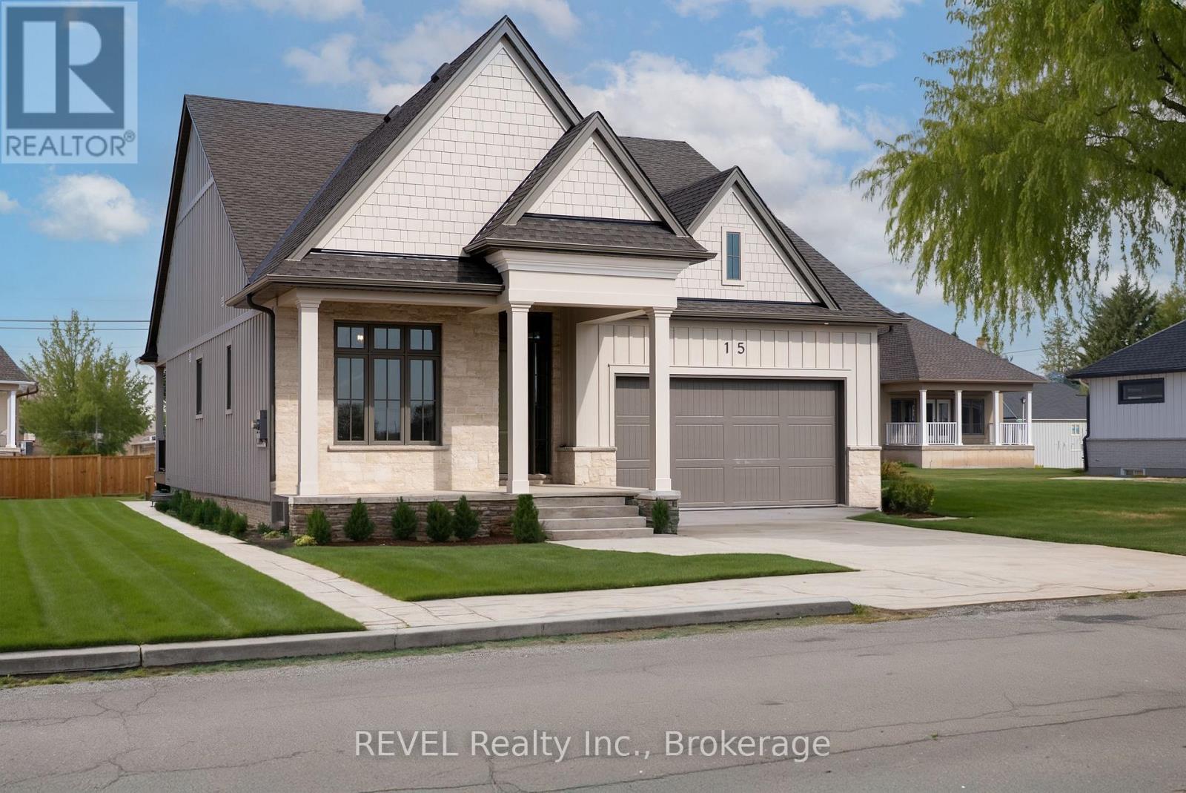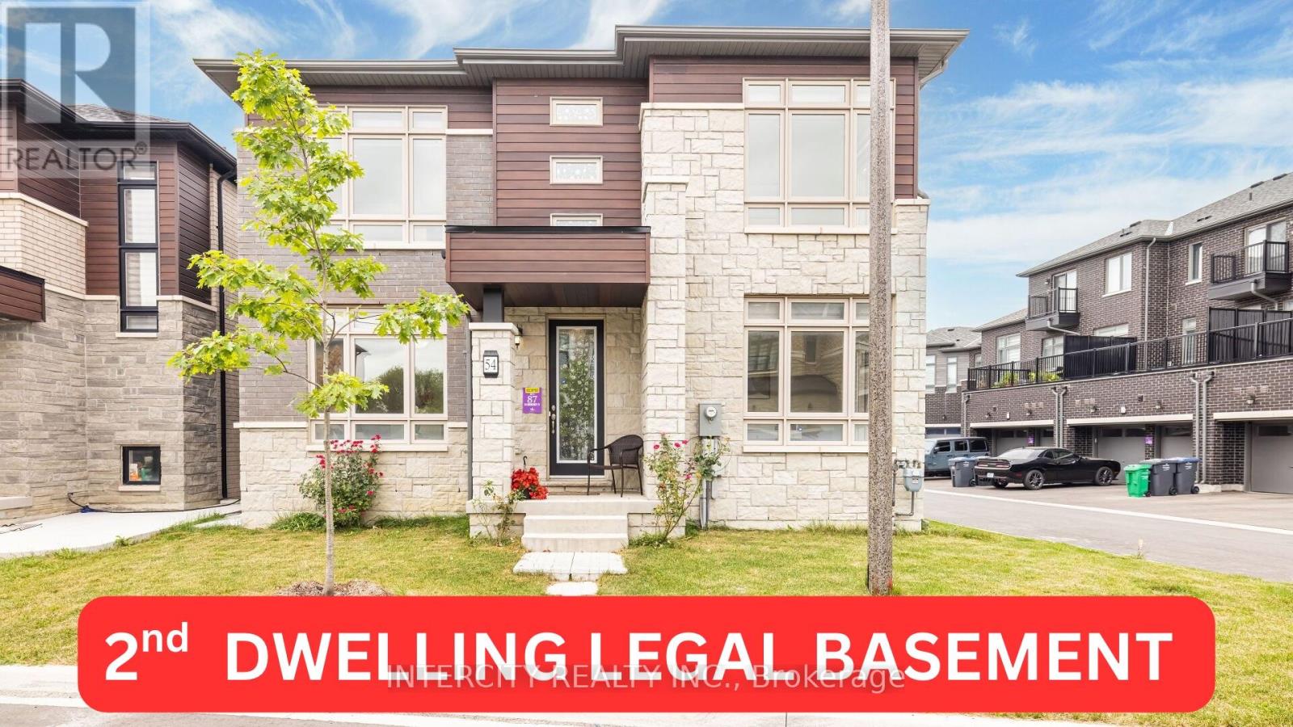2151 Bingley Crescent
Oakville, Ontario
Fantastic Opportunity To Live In Bronte Creek Amongst Lush Forests, Ravines And Trails. This Luxurious Home Is Loaded Top To Bottom, Completely Turn Key, And Fully Equipped With Everything A Family Dreams Of! Functional Main Floor Boasts Hardwood Flooring Throughout With Formal Living, Dining Room, Convenient Home Office, Main Floor Laundry, & Open Concept Kitchen, Eat-In Area, And Family Room; Walking Out To The Homes Impressive Yard With Inground Pool And Cabana, Truly A Picture Perfect Entertaining Area! Host The Ultimate Viewing Parties In The Home's Impressive Theatre Room With State Of The Art Equipment And Sound System! This Piece De Resistance Is Not To Be Overlooked By The Spacious Rec Room W/Cozy Fireplace & Full Wet Bar. This Home Offers A Lifestyle Of Luxury Amenities Combined With Family Functionality Located In One Of Oakville's Finest Neighbourhoods! This Home Speaks For Itself And Is Not To Be Missed! (id:56248)
26 Spraggins Lane
Ajax, Ontario
This 3 Bedroom, Baths Fully upgraded townhouse sits in one of Ajax's Prime Location. Modern look with vinyl floors throughout. Upgraded kitchen with quartz counters,backsplash, breakfast bar, SS Applaiances. Upgraded Prim Bedroom with 4 pcs Ensuite. Finished Walkout Basement. Step out to fenced backyard with deck and interlock. Steps to transit, school, groceries, restaurants, pharmacy, medical clinics, shopping and all convenient amenities. Mins drive to Hwy 401, and 407, and Go Train. Tenants willing to stay on. (id:56248)
230 Dalgleish Gardens
Milton, Ontario
Welcome to this spectacular showpiece,a stunning 4-bedroom, 4-washroom detached Chester Model home located in one of Miltons most sought-after neighborhoods. With over $200,000 in upgrades, this elegant residence boasts 9-foot ceilings, a marble foyer, and Engineered hardwood flooring throughout . The beautifully upgraded kitchen features quartz countertops, a large center island with breakfast bar, quartz back-splash, and a butler pantry. An impressive upper-level great room offers soaring ceilings and walkout to a private balcony, perfect for relaxing or entertaining.The spacious master bedroom includes a cozy built-in fireplace, while the fully finished basement provides a large living space, wet bar/ kitchenette, additional washroom, Hot Stone sauna, and oversized storage room. Step outside to enjoy a custom-built deck with gazebo, concrete patio, garden shed, and recently installed front interlock with stone steps. This smart home includes an alarm system, smart garage door opener with camera, and driveway security camera. Parking is never an issue with a 2-car garage and 3 additional driveway spots.Ideally located just steps from Scott Neighborhood Park and Escarpment View Public School, and within walking distance to downtown Milton, grocery stores, banks, and all shoppinf areas. Easy access to Highway 401 and the new Tremaine Road interchange makes commuting a breeze. This is a rare opportunity to own a truly upgraded, move-in ready family home in the heart of Milton. (id:56248)
15 Oakley Drive
Niagara-On-The-Lake, Ontario
Nestled in the heart of charming Virgil, this exceptional custom-built home by award-winning DRT Homes offers the perfect balance of luxury, sophistication, and modern functionality. Known for their commitment to superior craftsmanship and attention to detail, DRT Homes has created a residence that seamlessly blends timeless elegance with contemporary design. Step inside and experience a truly open-concept floor plan, designed to enhance both daily living and entertaining. The custom kitchen is the heart of the home, featuring elegant quartz countertops, and a spacious walk-in pantry. With built-in speakers, it's a perfect setting for preparing meals or hosting friends and family. The adjoining living and dining areas are bathed in natural light, thanks to a double-wide patio door that opens to an expansive deck complete with a gas hookup and built-in speakers - perfect for outdoor dining and gatherings.The main floor is further enhanced by soaring 14-foot ceilings, creating an open, airy atmosphere throughout. Two generously sized bedrooms, each with its own luxurious ensuite bathroom, offer privacy and comfort. A stylish powder room rounds out the main floor's thoughtful design, making this home as functional as it is beautiful.The fully finished basement expands your living space, offering two additional bedrooms, a well-appointed bathroom, and a dedicated area ideal for a gym, office, or home theatre. Large windows allow for plenty of natural light, making this versatile space perfect for family, guests, or working from home. Located in the serene and sought-after village of Virgil, just minutes from the picturesque Old Town Niagara-on-the-Lake, this home offers an unparalleled lifestyle in one of Ontario's most desirable communities. Experience luxury living redefined in this exceptional home by DRT Homes. *Please note that some images have been artificially enhanced to show potential and do not reflect the property as currently is. (id:56248)
54 Moorcroft Place
Brampton, Ontario
Location, Location, Location! Welcome to this beautiful East facing with modern elevation 54 Moorcroft Pl located at one of the most prime locations City Pointe Common in Brampton. Natural light floods every corner of this sun-filled gorgeous bright and spacious detached home approx. 4200 Sq.Ft of living space featuring 4 + 3 bed 5 baths. The main floor offers a den/home office. Separate living & dining area and a cozy family room with a fireplace. Finished legal 3 bedroom basement rented for $2500 with separate laundry. Recently Upgraded chefs delight kitchen with quartz counter top and quartz backsplash, high end stainless steel appliances with 36' gas stove covered under warranty for 5 years. 2 car garage home with wide driveway. Huge master bedroom with sitting area with huge walk-in closet & 5-piece en-suite. Upgraded hardwood floors and porcelain tiles. All spacious bedroom with walk-in closets. Convenient 2nd floor laundry with walk-in linen closet. This beautiful family home is ready for new owner(s) to move in and take advantage of everything it has to offer. (id:56248)
81 George Street N
Cambridge, Ontario
A genuinely charming Cambridge home, steps from the Grand River, with a bonus of R5 Zoning. Experience the perfect blend of historic allure and modern amenities at 81 George St N, a beautiful 3-bedroom, 2-bath detached home nestled in the heart of West Galts thriving core. This unique property boasts sought-after R5 zoning, offering incredible flexibility for homeowners and investors alike, whether you envision a stylish urban residence, a home-based business, or an income-generating rental. Step inside to discover a home that seamlessly combines character and contemporary updates. Original hardwood floors, soaring ceilings, and exquisite woodwork create a warm, inviting ambiance, while fresh paint gives the space a bright and refreshed feel. The newly renovated kitchen is stylish and functional, perfect for preparing meals and entertaining. Upstairs, an additional 3-piece washroom and plush new carpeting bring comfort and sophistication to the living space. Located just one block from a canoe launch into the Grand River and a short 10-minute walk to the lively Gaslight District, this home offers the best of downtown living. Enjoy an incredibly walkable lifestyle with shops, restaurants, and entertainment at your doorstep, plus a grocery store just minutes away for ultimate convenience. Nature enthusiasts will appreciate the nearby conservation area with scenic riverfront trails, providing a peaceful escape right in the city. Across the street, Dickson Park hosts vibrant community events, including Fest2Fall, adding to the neighborhood's charm and appeal. With strong investment potential in a rapidly growing area, this is an exceptional opportunity to own a piece of Cambridge's historic yet evolving downtown. Whether you're looking for a place to call home or a strategic real estate investment, 81 George Street North is a rare find. Come and see firsthand all the possibilities this property has to offer! (id:56248)
85 Sexton Crescent
Toronto, Ontario
This move-in ready semi-detached home is ideally located on a quiet crescent in top-ranking school boundaries and within close proximity to Seneca College, making this perfect for families or investors. The main level offers a spacious layout with three well-sized bedrooms and a generously sized, light-filled living area ideal for everyday living and entertaining. Step out to the balcony to enjoy your morning coffee with newly updated stylish glass railing (2024). Additional updates include rear fence/retaining wall and landscaping refresh (2025), eaves and downspouts (2020), Furnace and AC (2018). The fully finished lower level features a separate entrance and a complete one-bedroom in-law suite, offering flexibility for multigenerational living or income potential. Set in a friendly, established neighbourhood with easy access to highways, public transit, parks, and everyday amenities, this property is a great find for families seeking comfort and convenience within a thriving community. (id:56248)
534 A Westmount Avenue
Toronto, Ontario
Well-Maintained Family Home in the Heart of the Vibrant Oakwood/Vaughan Neighborhood! This property is perfect for first-time buyers and features a spacious third-bedroom addition with a walk-out to the patio, currently used as a family/living room. It offers legal front pad parking and two separate entrances to the basement in-law suite. There are two full bathrooms and a large porch. Conveniently located, this home is within walking distance to Dufferin and just minutes from St. Clair and the new Eglinton Crosstown. It's close to public transit, amenities, schools, and shopping. The home is impressively spacious and has received numerous recent updates, including new electrical wiring throughout. There's great income potential from the basement!! (id:56248)
6291 Starfield Crescent
Mississauga, Ontario
Welcome to This Beautiful Family Home in a Prime Mississauga LocationNestled on a quiet dead-end street beside Windwood Park, this stunning 3-bedroom, 3-bathroom semi-detached home offers thoughtful design, modern comfort, and an unbeatable setting perfect for family living.Step inside through a warm and inviting entrance, where guests are welcomed with ease. A conveniently located 2-piece powder room adds everyday functionality.At the heart of the home is a beautifully appointed open-concept kitchen featuring premium KitchenAid stainless steel appliances, sleek quartz countertops, and custom cabinetry. Whether you're preparing a weeknight dinner or hosting friends and family, this kitchen is made for both functionality and style.The formal dining area seamlessly flows into a spacious living room, highlighted by elegant hardwood flooring and abundant natural light. Step outside to your expansive deck and private backyard oasis, which backs directly onto the picturesque Lake Wabukayne Trail. This serene outdoor retreat is perfect for morning coffee, evening walks, or weekend relaxation.A cozy family room with rich hardwood floors and a charming fireplace provides a perfect space for making lasting memories year-round.Upstairs, you'll find three generously sized, carpet-free bedrooms. The primary suite is a peaceful escape, complete with a walk-in closet and a beautifully finished 3-piece ensuite that blends elegance with comfort.Enjoy the tranquility of this scenic neighbourhood without compromising on convenience top-rated schools, shopping, transit, and all the best Mississauga has to offer are just minutes away.This home offers more than just a place to liveits a lifestyle.Truly, a wonderful place to call home.. (id:56248)
17 Milby Crescent
Bradford West Gwillimbury, Ontario
Very Bright, Open Concept 4 Bedroom Home Located In One Of The Best Family Oriented Neighborhoods Of Bradford, Shows Like A Model, Real Pride Of Ownership. Property Located Just Steps From Parks, Schools, Public Library, Banks And Plazas. 9' Ceiling On 1st Floor, Granite Counter In Kitchen Spacious Family Room, Master Bedroom With Large W/I Closet And Spa Like 5Pc Ensuite. No Side Walk. Interlocked rear Patio and front Landing. Direct Garage Access from the Property. Large Windows In Basement , R/I Washroom In Basement. Certified EV Charging Station. (id:56248)
Ph1504 - 550 North Service Road
Grimsby, Ontario
**Million Dollar View! Luxurious Waterfront Penthouse with Spectacular Views** Views of Lake, Sunsets, Escarpement & City Skyline!This Exquisite Penthouse Boasts An Impressive Open-Concept Design Spanning Over 1,100 Square Feet, With An Additional Approx. 900 Square Feet of Terrace Space. It Is Ideal For Entertaining! Features 2 Bedrooms, 2 Bathrooms, 2 Walkouts, 2 Side-By-Side Parking Spaces & 2 Lockers. Thousands Spent in Upgrades!Sun-Filled Living Room, Dining Room & The Kitchen Features A Grand Waterfall Center Island, High-End Appliances & A Walkout To The Terrace. The Primary Bedroom Offers Breathtaking Lake Views, A Walkout To The Terrace & A Spacious Mirror Closet. The 2nd Bedroom Provides Views Of The Escarpment, Includes A Large Mirror Closet & A Murphy Bed (negotiable).The Penthouse Includes 2 Spa-Like Bathrooms, 11' ceilings, Wall-To-Wall Windows & Floor-To-Ceiling Windows Equipped With Electric Blinds.Amenities Include A Concierge, Rooftop Patio, Party Room, Gym, Yoga Room & Ample Visitor Parking. The Penthouse Enjoys A Prime Location, Conveniently Situated Minutes From Grimsby By The Lake Restaurants, Shopping, Costco, Parks, Trails, & the QEW. It Is Also Close To Wineries & Approximately 40 minutes from Niagara On The Lake. (id:56248)
563 River Road
Caledon, Ontario
Privacy, Privacy.....Welcome to River Rd. 2.51 acres in the west end of the Historic Hamlet of Belfountain. This home is a must see for all who enjoy endless daylight through massive updated windows. Towering 40ft pine trees line the perimeter and the spring fed pond that is stocked with Rainbow Trout. The pond has clear views right to the bottom and is incredibly fresh & clean as it has been designed and engineered to flow to the Credit River. The property is extremely private and is hidden from views by the few neighbors whose properties adjoin this enclave. The house has been tastefully updated over the recent years including all washrooms, kitchen, living room, family room, Primary bedroom, pantry and the 2nd primary bedroom situated in the lower level which offers private access from the outside stairwell - perfect for the extended family. The 2nd floor primary boasts an almost 9x10ft, his/hers W/I closet with exceptional lighting through the 3 panel window. Close off the closet with the custom made, historic lumber barn door. The primary bedroom recently updated with pot lights, fresh paint & accent wall. Enjoy the additional outside features such as the screened gazebo, professionally maintained above ground pool, frog pond and of course the cottage away from the cottage situated over the spring fed pond. Strategically situated, you can walk from your new home to the quaint shops in Belfountain and be back in just 10 minutes to sheer privacy. You won't be disappointed with the 3 bay garage with storage loft that is waiting to house your toys. Just a Hop, Skip & a Jump to endless trail systems, the Belfountain Conservation Park and The Forks of the Credit Provincial Park. just a cast away from the Caledon Trout Club and the Credit River. Snow Shoe to the Caledon Ski Club and you will be just a Chip and a Put away from some of Canada's best Golf & Country Clubs. (id:56248)












