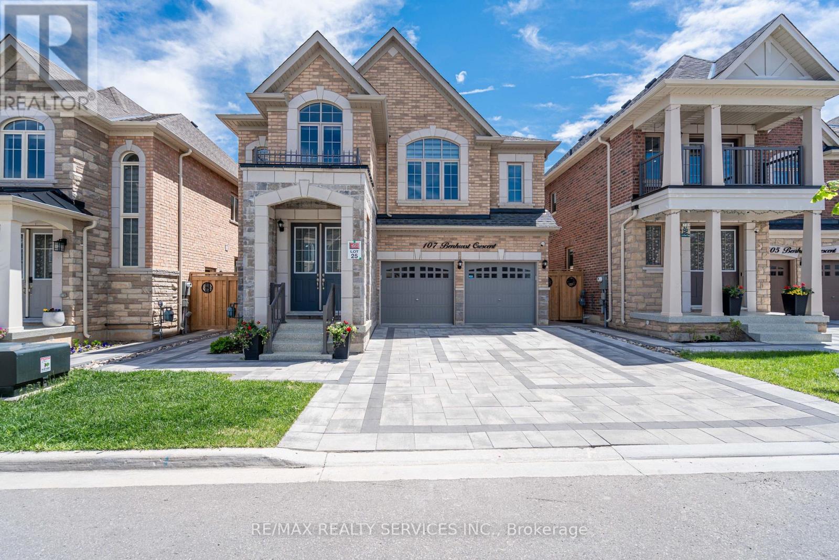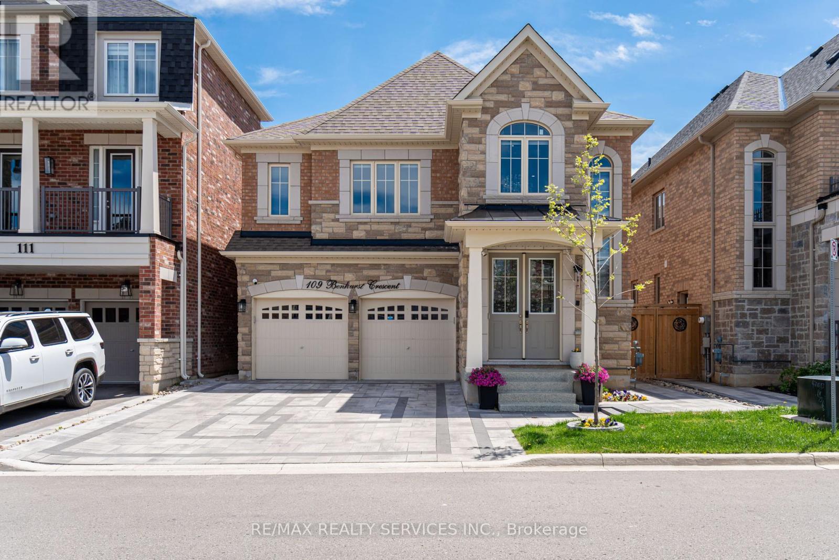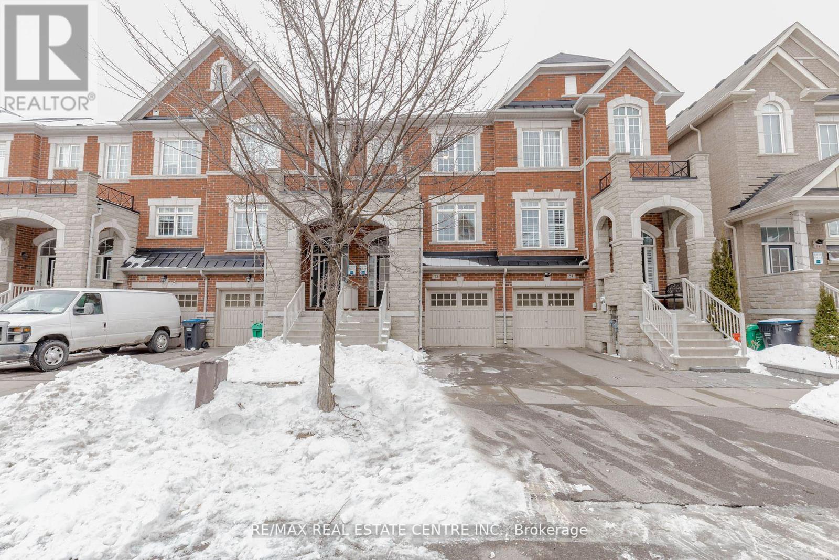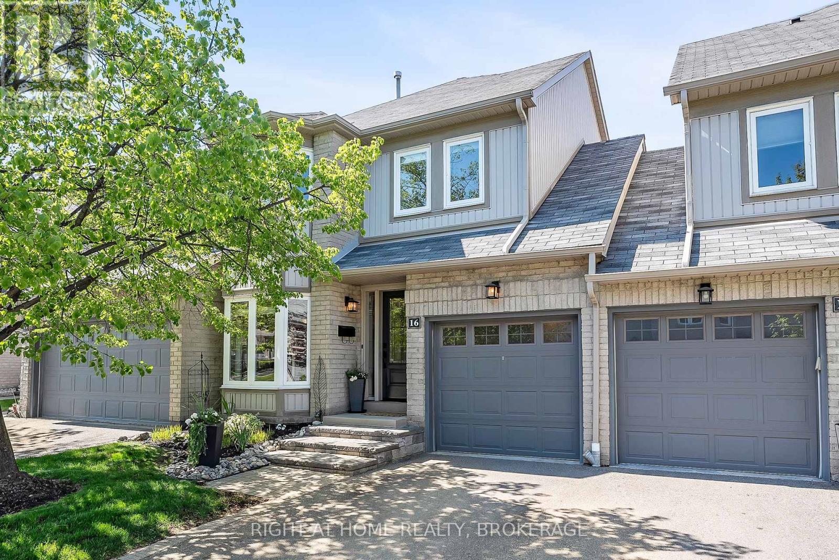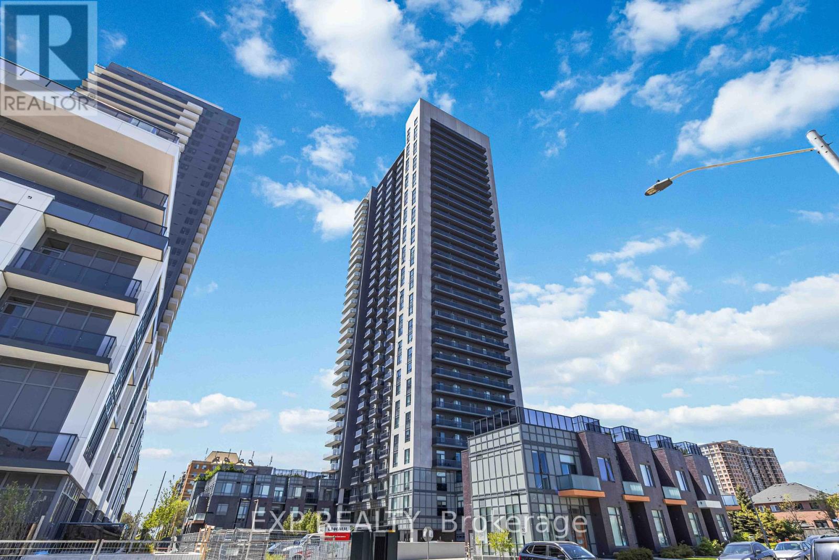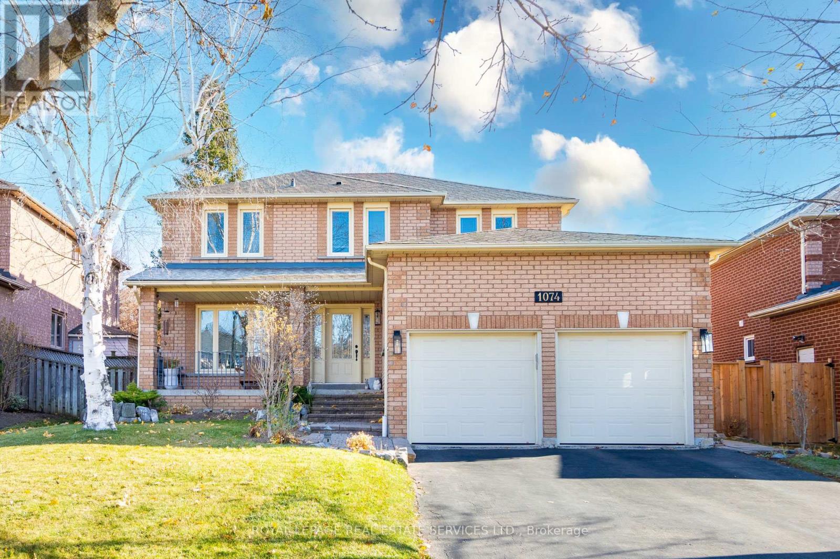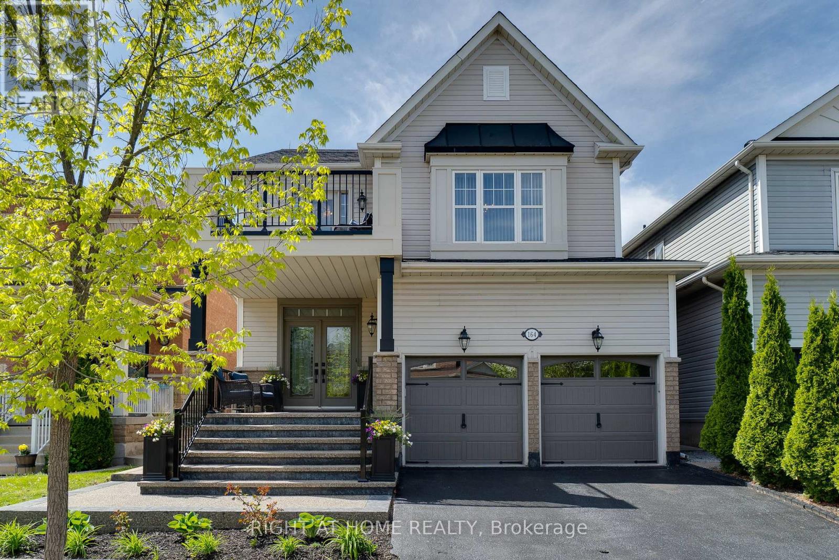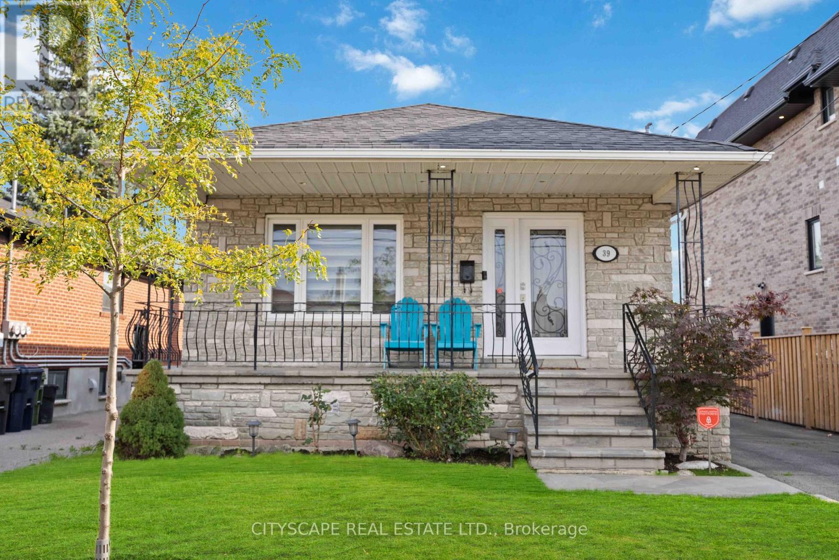11 Briardale Road
Brampton, Ontario
Welcome To 11 Briardale Road - A Beautifully Updated, Fully Detached 5-Bedroom Home Located On A Quiet Street In Brampton's Highly Sought-After Fletchers Meadow Community. This Solid Brick Home Offers The Perfect Blend Of Comfort, Space, And Functionality, Featuring A Double Car Garage, 6 Total Parking Spots (With No Sidewalk), And A Grand Double-Door Entry That Opens To A Spacious Foyer With Soaring Ceilings And A Stunning Chandelier. Inside, The Home Is Completely Carpet-Free And Showcases Hardwood Floors Throughout The Main And Second Levels, An Elegant Oak Staircase, And California Shutters. The Main Level Boasts A Bright And Open Family Room With Expansive Windows And A Cozy Gas Fireplace, Seamlessly Connected To A Modern Kitchen Equipped With Granite Countertops, High-End Stainless Steel Appliances, A Center Island, And An Eat-In Area With Walkout Access To A Large Wooden Deck And Fully Fenced Backyard- Perfect For Entertaining Or Relaxing. Upstairs, You'll Find Five Generously Sized Bedrooms, Including A Luxurious Primary Suite With A Walk-In Closet And A Spa-Like 5-Piece Ensuite Featuring A Soaker Tub And Separate Shower. The Professionally Finished Basement Offers Two Additional Bedrooms, A Full Kitchen, A Bathroom, And A Separate Side Entrance, Making It Ideal For Extended Family Or Rental Potential. Enjoy Outdoor Living With A Covered Front Porch, Professionally Landscaped Front And Back Yards, And Plenty Of Room For Vegetable Gardening. The Home Is Within Walking Distance To Worthington Public School, A 5-Minute Drive To St. Edmund Campion Secondary And McCrimmon Middle School, And Just Minutes From Cassie Campbell Community Centre, Public Transit, Mount Pleasant GO Station, Parks, Grocery Stores, Restaurants, And Various Places Of Worship. Come And Fall In Love With This Beautiful Home! Open House Sat & Sun, 2-4 PM. (id:56248)
107 Benhurst Crescent
Brampton, Ontario
Exemplary 6-Bedroom Luxury Home with Legal Basement Apartment & Elegant Bar | 3 Years New | Prime Close To Mount Pleasant Location. Welcome to this absolutely stunning and meticulously maintained detached luxury home, offering over 4400 sq ft of beautifully finished living space in one of Mount Pleasants most coveted neighborhoods. Just 3 years new, this modern masterpiece features 6 spacious bedrooms, 5.5 baths, and a fully legal basement apartment is an excellent mortgage helper or multigenerational living solution. Enter through a grand double-height foyer with soaring 18-ft ceilings, setting the tone for the homes upscale ambiance. The main level boasts 9-ft ceilings, pot lights, and an open-concept layout that seamlessly connects the elegant living/dining room, sun-filled family room, and a gourmet chefs kitchen complete with high-end, warranty-covered appliances, granite countertops, custom cabinetry, and a large centre island. All four upper-level bedrooms are generously sized, offering excellent closet space and access to upgraded baths. The luxurious primary suite showcases a walk-in closet with built-in organizers and a spa-like 6-piece ensuite with double vanity, soaker tub, and glass-enclosed shower. The fully finished legal basement features its own private entrance and includes a full kitchen, bedrooms, bathrooms, an elegant bar area, and a spacious recreational room ideal for entertaining or extended family living. Enjoy beautifully interlocked front and back landscaping, a private patio, and parking for 6 vehicles (2 in the garage + 4 on the driveway).Located just minutes from Mount Pleasant GO Station, top-rated schools, scenic parks, and shopping, this home is the perfect blend of luxury, functionality, and income potential all in an unbeatable location. Must check virtual tour. (id:56248)
109 Benhurst Crescent
Brampton, Ontario
Welcome To 109 Benhurst Street, Brampton a home that radiates light, prestige & new beginnings. This expansive 4400 + sqft luxury detached home is set in one of Brampton's most sought-after neighborhoods. Thoughtfully designed to reflect elegance, balance, and opportunity, this residence blends refined upgrades with a warm, inviting layout. Enter through grand double doors into an airy, sun-filled space featuring a soaring 18-ft foyer, rich hardwood floors, and a seamless open-concept design. The main floor offers 9-ft ceilings, a formal living/dining area, and a bright family room that invites natural light into every corner perfect for both relaxing and entertaining. The chefs kitchen is a true showpiece with granite countertops, custom cabinetry, a spacious pantry, breakfast area, high-end appliances (under warranty), and a large centre island. Modern pot lights and stylish blinds enhance the ambiance throughout. A dedicated laundry room adds everyday convenience. Upstairs, discover 4 generous bedrooms, including a private primary retreat with walk-in closets and a spa-style 6-piece ensuite with a soaking tub and glass shower. Each secondary bedroom is bright, spacious, and includes custom closets and access to well-designed bathrooms. An open office nook on the first floor provides a bright, functional space for work or study. A legal basement apartment with a separate entrance includes a full kitchen, bedrooms, and bathrooms perfect for extended family or income potential. Outside, enjoy a fully interlocked driveway and patio, with space to park 6 vehicles (2 in garage + 4 on driveway). Close to schools, GO station, parks, and major amenities. Bright, inspiring, and full of momentum this home embodies leadership, focus, and forward growth. Don't miss this rare opportunity book your private showing today and step into your next chapter. Must check virtual tour. (id:56248)
72 Rockman Crescent
Brampton, Ontario
Your Search Ends Here! Dont miss this stunning freehold townhome in the highly sought-after Mount Pleasant neighborhood! This beautifully maintained 3+1 bedroom, 3-bathroom home offers a carpet-free, freshly painted interior and is loaded with upgrades. Step into a bright and airy main floor featuring 9-foot ceilings, dark-stained hardwood, and an open-concept layout perfect for modern living. The family-sized eat-in kitchen is a chefs delight, boasting granite countertops, an upgraded backsplash, a new range hood, and new stainless steel refrigerator and dishwasher. Step into a bright and airy main floor featuring 9-foot ceilings, dark-stained hardwood, and an open-concept layout perfect for modern living. The family-sized eat-in kitchen is a chefs delight, boasting granite countertops, an upgraded backsplash, a new range hood, and new stainless steel refrigerator and dishwasher .Upstairs, enjoy brand new flooring and spacious bedrooms filled with abundant natural light. The finished walk-out basement adds versatility with a fourth bedroom and additional living space ideal for extended family or rental potential. Enjoy the convenience of garage access to both the laundry room and basement. Additional features include pot lights, upgraded bathroom tiles, and no POTL fees. Located close to all amenities, this move-in-ready home offers the perfect blend of comfort, style, and convenience. (id:56248)
3294 Thorncrest Drive
Mississauga, Ontario
Welcome to this sun-filled, meticulously maintained home located directly across from two elementary schools and Thorncrest Park, complete with tennis courts and a soccer field. Thoughtfully updated with energy-efficient windows, skylights, California shutters, hardwood flooring, and elegant wainscotting throughout the main floor, this home blends timeless charm with modern comfort. The spacious backyard offers a true outdoor retreat with a large entertaining deck, a kids' playground, and a fully insulated studio shed with electricity perfect as a home office, gym, or creative space. Inside, the finished basement features two bedrooms, a full bathroom, a second kitchen/living area with a fireplace, and ample storage, making it ideal for extended family.Recent upgrades include new appliances (2021/2022), A/C (2020), water heater (2021), a 50-year roof (2021), and a heated double garage with built-in storage. The upper level has been double-insulated for year-round efficiency, and the convenience of main floor laundry adds to the homes functionality. This is a rare opportunity to enjoy space, style, and a vacation-like lifestyle in one of the areas most family-friendly pockets. (id:56248)
16 - 3420 South Millway
Mississauga, Ontario
Welcome to 16-3420 South Millway in the highly coveted community of Erin Mills, Mississauga. This home is conveniently located only steps to the scenic walking trails of Sawmill Creek, highly rated schools, University of Toronto (Mississauga Campus), Credit Valley Hospital, endless amenities, transit and quick access to the QEW, 403 and 407. Approaching the home, you can't help but appreciate the curb appeal with designer select stone landscaping, beautiful gardens, a lovely blend of brick and siding coupled with new windows, garage door and entry door system. Entering the home, you're greeted with a renovated main floor featuring a modern kitchen with eat in breakfast area, hand scraped hardwood flooring, a large living room with fireplace and a formal dining room with a walk-out to the yard. The kitchen features modern finishings including quartz counter tops, plenty of cabinetry, stainless steel appliances and a chic backsplash. Other upgrades include high profile baseboards, crown moulding and tasteful wainscotting. The main level also features a centrally located powder room and a large double closet. Heading upstairs you'll find three generously sized bedrooms, two full bathrooms and a linen closet. The primary bedroom offers his and hers closets and a newly renovated 4-pc bath with custom built cabinetry, a deep tub and separate standup shower. Bedrooms 2 and 3 both offer large double closets and all three rooms feature tastefully selected laminate flooring. Continuing down to the basement you'll find a large rec room ideal for additional family space, a separate office and a large utility room/workshop providing additional storage and laundry. The rear yard offers lovely landscaping, new fencing and a great place for the family to enjoy the outdoors. The Enclave community also features a centrally located outdoor private pool for residents and guests exclusive use. (id:56248)
52 Epsom Downs Drive
Brampton, Ontario
This Unique Bungalow Welcomes You With Mature Gardens, A Custom Wrought Iron Gate And Elegantly Curved Arches Upon Entry As Well As A Detached Garage! Nestled In A Family-Friendly Area Near Scenic Parks With Connector Paths And Top-Rated Schools. Inside, Enjoy A Spacious Open-Concept Layout And Show-Stopping Eat-In Gourmet Kitchen With Massive Island, Granite Counters, And Smart, Stainless Steel Samsung Appliances. Modern Finishes Flow Throughout, While The Large Unfinished Basement With Renovated 3-Piece Bathroom Offers Endless Possibilities. Enjoy Your Fully Fenced Yard With Separate Entrance! (id:56248)
903 - 8 Nahani Way
Mississauga, Ontario
Bright & Modern 2-Bedroom Condo Near Square One! This Stunning 2 Bed, 2-Bath Unit Offers A Stylish and Comfortable Living Space In A Prime Location! Designed With Modern Finishes, The Unit Features Large Windows That Fill The Space With Natural Light, An Open-Concept Layout And Sleek Laminate Flooring Throughout. The Kitchen Boasts Quartz Countertops, Stainless Steel Appliances and Ample Cabinetry Perfect For Cooking And Entertaining! Both Full Bathrooms Are Elegantly Designed, With A Soaker Tub In One And A Stand-Up Shower In The Other. Ideally Situated Near Square One Mall, This Condo Provides Easy Access To Grocery Stores, Shopping, Dining, And Entertainment! Public Transit Is At Your Doorstep, And Major Highways (401, 403, QEW) Are Just Minutes Away, Ensuring Effortless Commuting. Close To Sheridan College And Excellent Schools, This Home Is Perfect For Professionals, Students, Or Families! Includes 1 underground Parking And A Locker For Extra Storage. Building Amenities Include But Not Limited To: Gym, Outdoor Pool, Terrance/BBQ Area/ Yoga Studio, Party Room, Visitors Parking & More! (id:56248)
1074 Bradbury Chase
Mississauga, Ontario
Rarely Offered On A Highly Sought-After Street In Prestigious East Credit. This 4-Bed, 4-Bath, 3291 Total Sq. Ft. Home Sits On A Gorgeous50x108 Ft Lot. Professionally Landscaped Interlock Front Entrance & Natural Stone Garden, Double Car Garage, Total Parking For 4 Cars. Private Backyard With A Recently Upgraded 6 Ft Pressure-Treated Fence (Rear: 2016, Side: 2021).Step Into A Stunning Grand Foyer With Soaring Two-Storey Ceilings, Flooding The Space With Natural Light. A Striking Spiral Staircase Elegantly Leads To The Second Floor, Adding To The Home's Sophisticated Charm. The Bright & Airy Main Level Boasts A Functional Layout Featuring Oak Hardwood Flooring (Main: 2011, Upstairs: 2014).Spacious Living Room, Dining Room, And Warm Inviting Family Room With A Gas Fireplace. Sun-Filled Renovated Kitchen (2012) With Granite Counters, Marble Backsplash, New Taps, And A Spacious Breakfast Eating Area Surrounded By Windows. The Second Floor Offers Four Large Bedrooms, Each With Generous Closets And Big Windows For Plenty Of Natural Light. The Primary Bedroom Boasts His And Her Closets And A Spacious Ensuite Bathroom Complete With A Double Vanity Sink, Soaker Tub, And Standup Shower. The Fully Finished Lower Level Includes A Family Room, Rec Room, Full Kitchen, Side Entrance, Workshop, Cold Storage, Office Den & 3Pc Bath. Recent Upgrades Include Windows (2009,Further Upgrades 2024), Eavestrough Leaf Filter (2024), Roof (2011), Furnace (2014), Central Vacuum (2010), Rental Water Heater (2022),Furnace Humidifier (2023) & Bosch Dishwasher (2014). (id:56248)
164 Cooke Crescent
Milton, Ontario
This bright and spacious 4+1 bedroom detached gem sits on a quiet, family-friendly crescent (within another crescent) with awesome neighbours and approximately 3,000 sq ft of finished living space - plenty of room to live, work, and play.The main floor is carpet-free, featuring a sleek kitchen with quartz countertops, pot lights, stainless steel appliances, and 9' ceilings throughout. The dining room's cathedral ceiling adds extra flair while the room's size allows seating for up to 14. The large living area with motorized blinds makes movie nights or gatherings a breeze. You'll also find a convenient laundry room with plenty of storage space. Upstairs, the oversized primary bedroom comes with its own sitting area, walk-out balcony, motorized blinds, walk-in closet, and a 4-pc ensuite with a soaker tub. Also on this level are 3 additional spacious bedrooms (each can fit a queen bed) and a 4-pc main bath. Need more space? The finished basement has you covered - with a fifth bedroom, 3-pc bath, rec room, second living area, and a cozy nook that's great for a home office, study space, or creative zone. Step outside and soak up the sun in your private backyard retreat! This 140' deep lot features a heated pool (which can be converted back to saltwater), fountains, and space to add a hot tub if you like. It's the perfect setup for summer fun. All this, just minutes from shopping, schools, parks, trails, the GO station, and easy access to Hwy 401. Noteworthy updates include a new furnace and sump pump (2019), A/C (2020), pool heater (2023) and filters (2025), garage doors with two remotes (2019), stainless steel kitchen appliances (2024), and a custom pool safety fence with gate (2019). (id:56248)
39 Bentworth Avenue
Toronto, Ontario
Charming Renovated Bungalow with Exceptional Rental Potential! Step into this beautifully updated 3-bedroom, 2-bathroom bungalow, nestled in a vibrant, family-friendly neighborhood minutes from world-class shopping and amenities at Yorkdale Mall. Offering unbeatable convenience with quick access to Highway 401 and an 8-minute walk to the TTC subway, this home is perfect for those seeking both comfort and accessibility. Completely renovated from top to bottom, the home boasts a sleek, modern white kitchen featuring solid wood cabinetry and high-end stainless steel appliances, ideal for both everyday meals and entertaining. The spacious basement rec room is perfect for cozy movie nights or gatherings with friends and family. Recent upgrades include a new HVAC system with an efficient Carrier furnace and air conditioning (Enercare), ensuring comfort year-round. With potential for both main-floor and basement rental income, investors will find tremendous opportunity in this highly desirable area. Located close to schools, parks, Costco, LCBO, banks, and a variety of dining options, this home offers a perfect blend of convenience and modern living. Whether you're a first-time homebuyer or looking for an investment opportunity, this home is sure to impress. Don't miss out - schedule your showing today! (id:56248)
1309 Kestell Boulevard
Oakville, Ontario
Welcome to Joshua Creek community. This beautifully appointed 5-bedroom home offers a perfect blend of comfort, style, and modern convenience. Thoughtfully upgraded and move-in ready, it features a sleek open-concept design enhanced by a cutting-edge smart home system, complete with security cameras and sensors. The interior boasts timeless elegance, with rich hardwood floors and staircases, California shutters, and quartz countertops gracing both the kitchen and bathrooms. Recently updated appliances include a new dishwasher and dryer, and the home benefits from a 5-year-old roof and water softener system. Upstairs, youll find five generously sized bedrooms and three full bathrooms. The primary suite is a true retreat, featuring a spacious walk-in closet and a luxurious 5-piece ensuite. Modern lighting fixtures add a contemporary touch, while two cozy gas fireplaces invite you to unwind in comfort. The professionally landscaped yard offers a serene outdoor living space, ideal for relaxing or entertaining. Additional features include a new smart air conditioning and furnace system, designed for energy efficiency, and a separate side entrance for added convenience. (id:56248)


