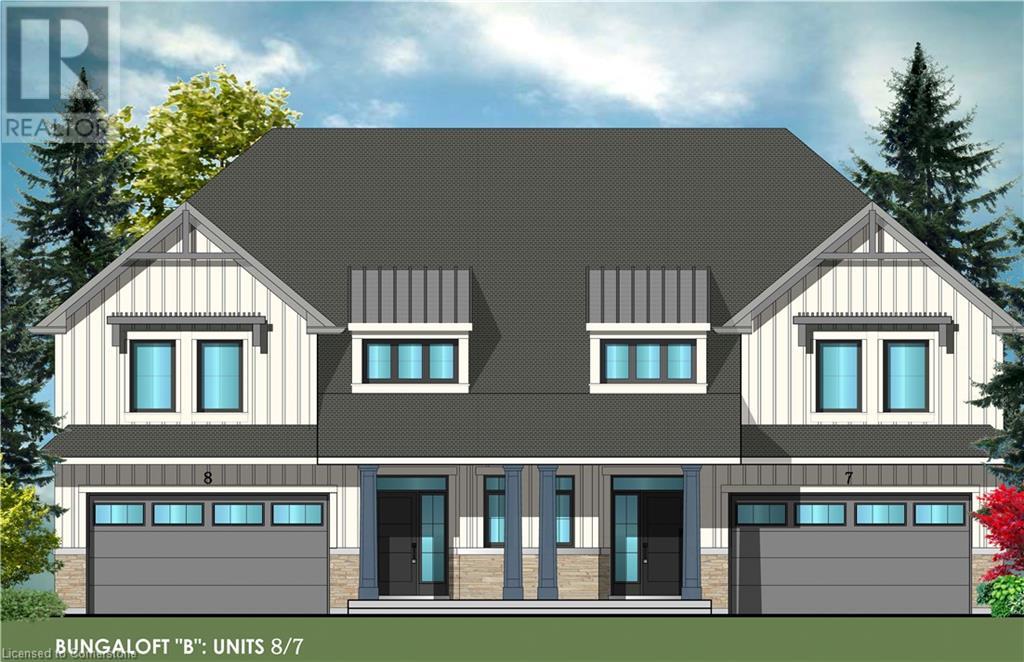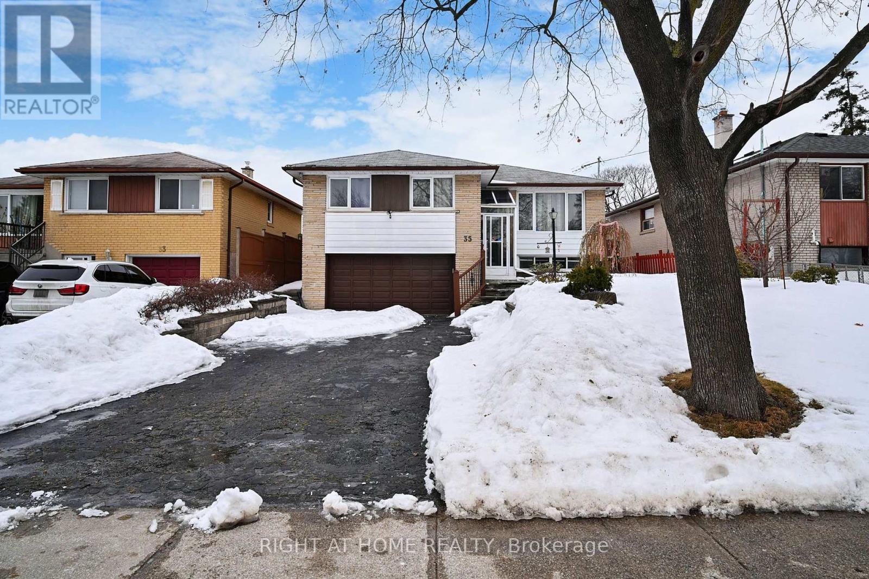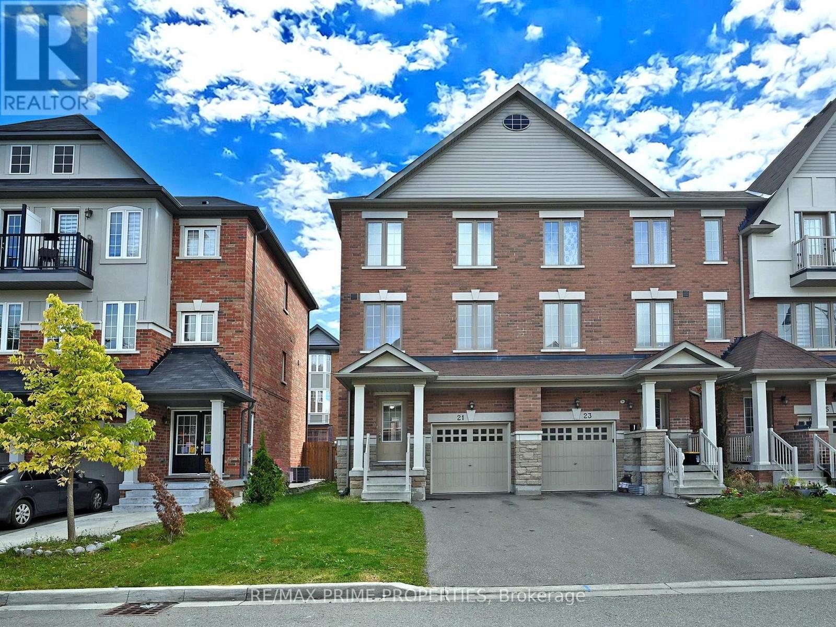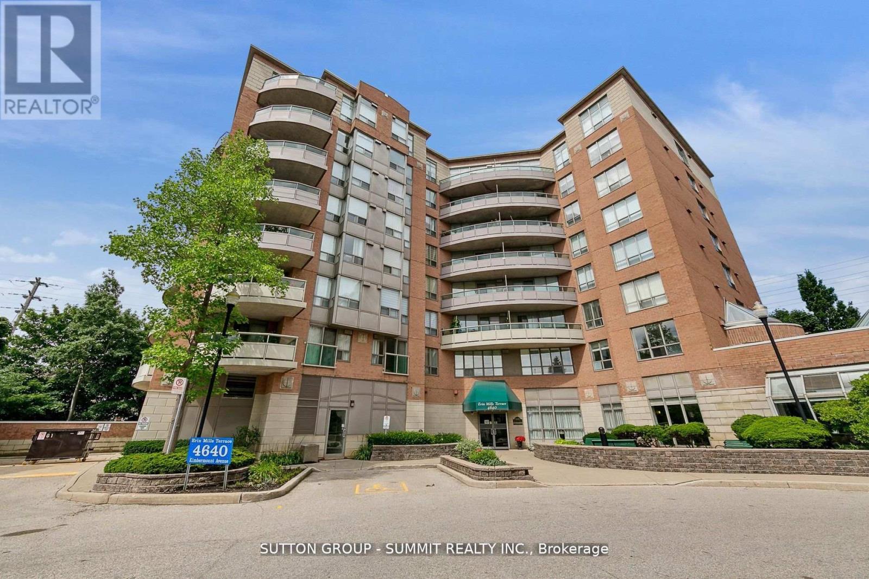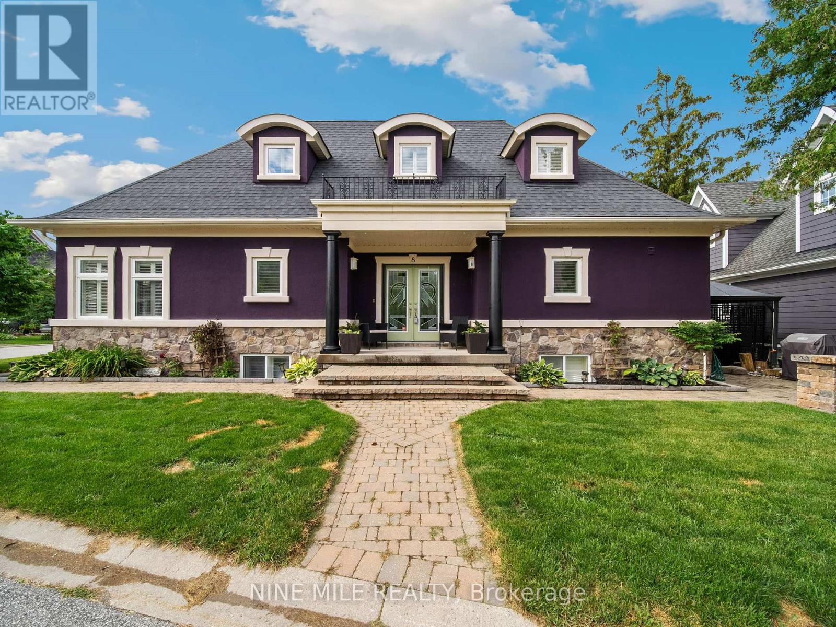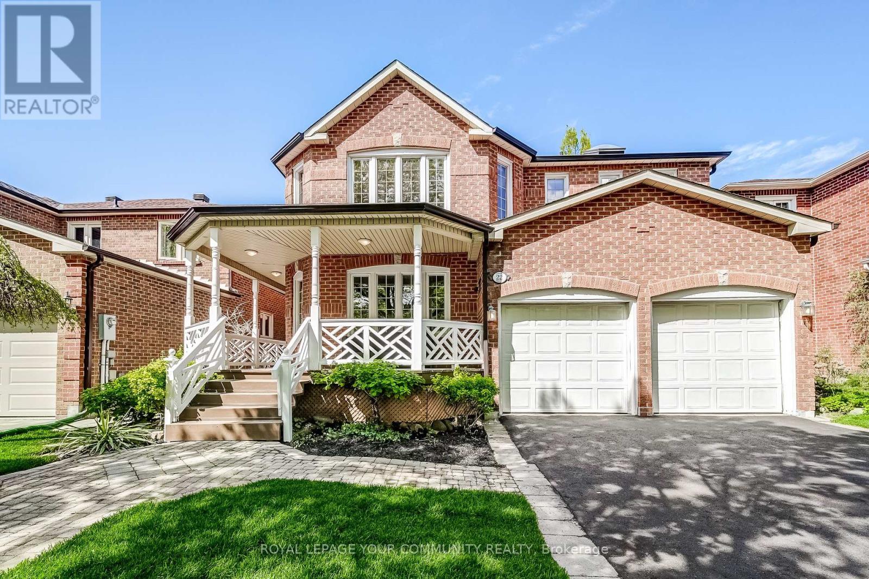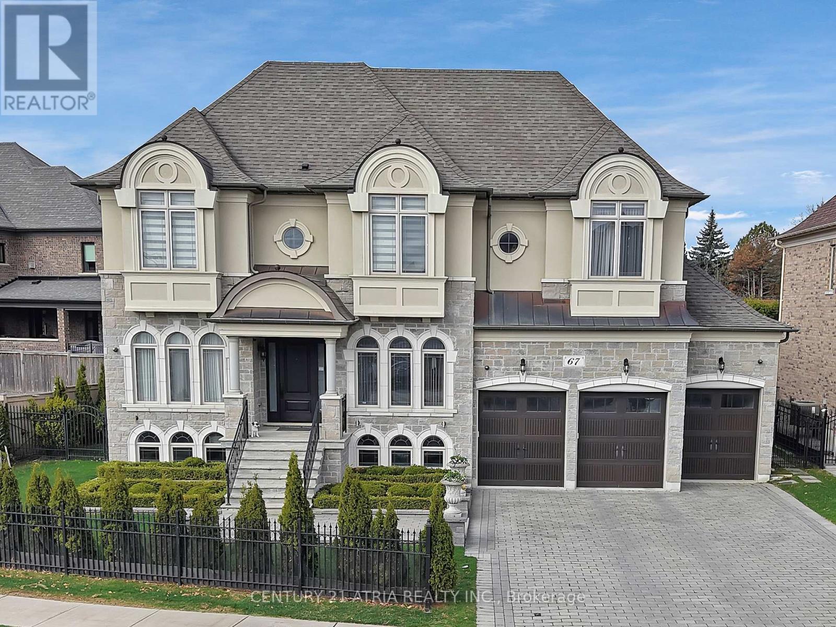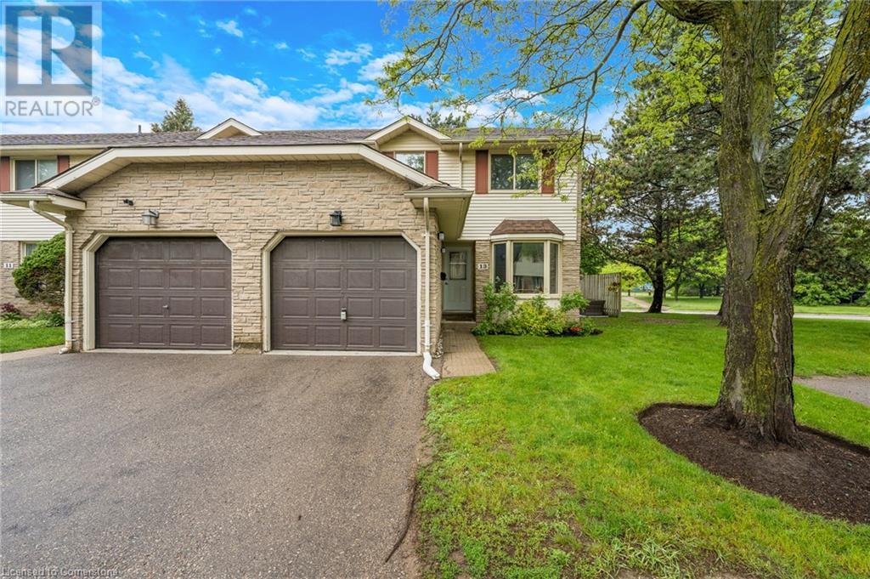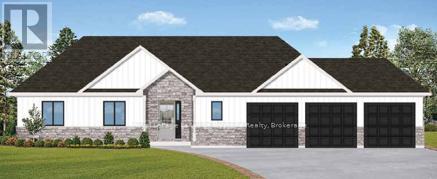9&11 Kerman Avenue Unit# 8
Grimsby, Ontario
Evergreen Estates -Exquisite Luxury Bungaloft: A Dream Home in the Heart of Convenience Step into luxury with this stunning Bungaloft offering 1991 square feet of exquisite living space. Featuring a spacious 2-car garage complete with an opener and convenient hot and cold water lines, this home is both practical and luxurious. The double paved driveway ensures ample parking space for guests. Inside, the kitchen is a chef's dream crafted with precision by Artcraft Kitchen with quartz countertops, the quality millwork exudes elegance and functionality. Soft-closing doors and drawers adorned with high-quality hardware add a touch of sophistication to every corner. Quality metal or insulated front entry door, equipped with a grip set, deadbolt lock, and keyless entry for added convenience. Vinyl plank flooring and 9-foot-high ceilings on the main level create an open and airy atmosphere, perfect for entertaining or relaxing with family. Included are central vac and accessories make cleaning a breeze, while the proximity to schools, highways, and future Go Train stations ensures ease of commuting. Enjoy the convenience of shopping and dining options just moments away, completing the ideal lifestyle package. In summary, this Bungaloft epitomizes luxury living with its attention to detail, high-end finishes, and prime location. Don't miss out on the opportunity to call this exquisite property home. Road Maintenance Fee Approx $125/monthly. Property taxes have not yet been assessed. PIN/ARN have not yet been assigned. (id:56248)
6287 Emma Street
Niagara Falls, Ontario
Welcome to the prestigious Moretta Estates! Situated on a private cul de sac with a massive pie shaped lot. Custom built 4 level backsplit boasting 4000sqft of living space, 4+1 Bedrooms, 2 Bathrooms, and full walk out basement! Main floor layout offers inviting foyer with access into your double car garage, sunken living room, formal dining room and a massive chef's dream kitchen with access to a covered side patio - perfect for family BBQs! Second level has 4 bedrooms all equipped with tons of closet space and a 5+ piece bathroom with jacuzzi tub, stand up tiled shower and double vanities! Lower level is truly a remarkable space being above grade and equipped with a full walk out basement from the rec room plus having an additional side entrance. Enjoy the comfort of natural light into the oversized rec room featuring a gas fireplace, home office, pool table/games area, additional bedroom and 4 piece bathroom. The lowest basement area has the opportunity to create a true inlaw suite or ability to finish into another bedroom/theatre room/additional office space, coupled with a cold cellar and massive laundry area loaded with additional storage. Double car garage is fully finished with vinyl side interior and the driveway has enough space to park up to 6 vehicles! Fully fenced private backyard with enough space to install a future pool, offers plenty of garden/lawn area and additional storage space if needed. Fully landscaped property with underground sprinkler system - a green thumb's dream! Perfect for families that are looking to expand or have inlaws move in to live under the same roof! Close to all amenities, minutes to wine country, golf courses, and QEW highway. Do not let this one slip by - this is the opportunity you've been waiting for! (id:56248)
35 Westhumber Boulevard
Toronto, Ontario
Well Maintained Raised Bungalow In The West Humber Estates | 3 Bed + 2 Baths | Recently Painted | Vinyl Casement Windows In Bedrooms & Liv/Rm | Recently Upgraded Kitchen Countertops | Sunroom At The Rear Of The House | Walkout From Living Room To Private 2 Tier Deck | Walkout To Garage From Laundry Room | Huge Finished Basement With Plenty Of Storage | 4Pc Bathroom w/Walk In Tub | Gas Fireplace in Basement Rec Room | Fantastic Neighborhood | Close To All Amenities - TTC, Schools, Shopping | Gas Fireplace in Livingroom | Double Car Garage | Plenty of Parking (id:56248)
13 Mckee Drive
Caledon, Ontario
Executive Home in the heart of Caledon East. 4 huge bedrooms and 3 baths, large foyer with impressive double staircase. Lovingly maintained and updated. Hardwood throughout most principal rooms, kitchen features SS appliances, and a large breakfast area with walkout to the pool and overlooking the sunken family room with another walkout. Backyard features a wonderfully designed oasis with a gorgeous 20x40 saltwater pool with 2 stairways, a separate change-house with 2 pc bathroom and outdoor shower. Expansive stone patio and walkways with Integrated conversation areas, and a fully equipped cabana/bar with H/C running water and granite countertops. Extensive new fencing completed last year, and the property boasts full underground sprinkler systems. The unfinished basement offers unlimited potential, and features high ceilings and a completely separate entrance from the garage. (id:56248)
21 Sprucewood Road
Brampton, Ontario
Bright & Spacious Executive 4-Bedroom End-Unit (like a Semi!) FREEHOLD! No maintenance or POTL fees! Featuring 9 ceilings, no sidewalk (fits 3-car parking), with direct exterior access to a private backyard. Freshly painted, professionally cleaned, and meticulously maintained with no carpet throughout.This modern home offers 4 bedrooms and 4 bathrooms, with an open-concept second floor boasting a stylish kitchen with granite countertops, butterfly accents, stainless steel appliances, tile backsplash, and a spacious breakfast area, perfect for family meals or entertaining. Enjoy tasteful finishes, oak staircases with iron pickets, and large windows that flood the space with natural light. Located in the highly desirable Heart Lake East community, close to Heart Lake Conservation Park, Hwy 410, Trinity Commons, Brampton Civic Hospital, top schools, golf courses, parks, and trails. Direct garage access and direct outside access to your private backyard with excellent curb appeal making this an ideal home for families or investors. Live, rent, or invest! A fantastic opportunity with unlimited potential! (id:56248)
708 - 4640 Kimbermount Avenue S
Mississauga, Ontario
Adult Lifestyle Building, Must be 65+ to purchase. Spacious Corner Suite. 1430 Sq ft of Living Space With 2 Bedrooms Plus Den, 2 Bathrooms, 2 Large Balconies, 2 Side by Side Parking Spaces and 2 Side By Side Lockers In The Very Desirable Erin Mills Terrace Boutique Building! This Lovely Suite Provides Comfort & Functionality With Beautiful Unobstructed Views. It Offers A Bright Open Concept Layout Equipped With Custom B/I Cabinetry And Closets, A Large Sunlit Kitchen With A full Wall of Windows Overlooking Treetops And A Den That Is Perfect For A Home Study. This Home Has A Spacious Dining Room Combined With An Elegant Living Room!Amenities include Salt Water Indoor Pool, Fitness Rm, Theatre, Party Rm and Social Clubs! A Perfect Location Close To Essential Retail And Services Including Erin Mills Town Centre, Credit Valley Hospital, Transit, Dining and HWYS. Enjoy This Boutique Building with Only 64 Units. The Perfect Move For Active Mature Adults!**Extra Amenities: Renaissance Dining Room, Beauty Salon, Fitness , Pub, Theatre, Indoor heated Salt Water Pool, Shuttle Bus Etc. Enjoy This Resort Worry Free Lifestyle** Terrace Residents Have Access to Free Use of Taxi Service for Shopping*** Please Note: Buyer must be 65+ to submit an offer to purchase.*** (id:56248)
8 - 5 Invermara Court
Orillia, Ontario
Discover the epitome of luxury living at this magnificent freehold home in Sophie's Landing on Lake Simcoe. Custom designed with entertaining in mind, this home features all the modern amenities and rare parking for 4 vehicles including a garage plus attached carport. Step inside to find hardwood flooring throughout the main floor, enhancing the elegance of the spacious interior. The gourmet kitchen is a chef's dream with a large 4x6 island, granite countertops, and high end appliances. The open concept layout flows seamlessly into the living and dining areas, perfect for hosting gatherings. The primary suite is a private retreat with a jet tub, separate ceramic shower and a large walk-in closet. Other notable features include crown moldings and large windows that flood the home with natural light. Furnace and A/C are newer upgrades. The finished basement offers additional living space with a guest room, full bathroom, rec room with rough-in for a wet bar, a den or office, and ample storage space.. Outside, the corner lot location boasts an armour stone patio and stone driveway, complemented by landscaping that enhances curb appeal. Enjoy the resort style amenities of Sophie's Landing, including a saltwater pool, outdoor showers, recreation centre, docks, kayak launch, sandy beach area and scenic trails along the 900 feet of Lake Simcoe shoreline. This is a rare opportunity to own a home that combines luxury, comfort, and waterfront access in a prestigious community. Schedule your private viewing today and experience the lifestyle offered by this exceptional property. **EXTRAS** BBQs Permitted, Club House, Communal Waterfront Area, Exercise Room, Games Room, Party Room, Pool, Shared Dock, Common Elements include Ground Maintenance/Landscaping, Private Garbage Removal, Property Management Fees, Snow Removal (id:56248)
22 Zahavy Drive
Vaughan, Ontario
Welcome to 22 Zahavy Drive a rare opportunity to own a stunning and spacious family home located on a premium lot backing directly onto a serene park setting. This beautifully maintained 5+1 bedroom, 5-bath residence offers over 3500 sq ft (above grade) and over 1500 sq ft ( below grade) of comfortable and elegant living space designed for both everyday family life and effortless entertaining. The bright, open-concept layout features gleaming hardwood floors throughout the main level, a large formal dining room, a generous living room, and a sun-filled family room with a cozy fireplace. A dedicated main-floor office/library provides the perfect work-from-home environment. The expansive eat-in kitchen is the heart of the home, complete with stainless steel appliances, a central island, spacious pantry, and a walkout to a private backyard with mature trees and direct park views, ideal for hosting gatherings or enjoying quiet moments outdoors. Upstairs are 5 spacious bedrooms and multiple en-suites, including a luxurious primary suite with ample closet space and a spa-like ensuite bath. The finished lower level adds versatility with an additional bedroom, full bath, and plenty of space for a home gym, media room, or guest suite. This exceptional home offers a rare combination of size, setting, and thoughtful design. Don't miss your chance to live in one of the area's most desirable locations! Please note: Some listing photos have been virtually staged. (id:56248)
67 Langdon Drive
King, Ontario
Welcome to 67 Langdon Drive, an exceptional custom-built estate located in one of King City's most prestigious communities. Every element of this home has been meticulously curated, offering an extraordinary living experience for the most discerning buyer. Upon entry, you're greeted by grand principal rooms featuring exquisite millwork, rich hardwood flooring, and impeccable craftsmanship throughout. The family room, crowned by soaring 20-foot ceilings and a striking custom fireplace, serves as the heart of the home, blending dramatic architecture with warmth and elegance. The chefs kitchen is a masterpiece in itself, featuring premium built-in appliances, custom cabinetry, and an expansive breakfast area that overlooks the manicured grounds. Formal living and dining rooms provide the perfect backdrop for sophisticated entertaining, while a private library offers a quiet retreat. The upper level hosts four spacious bedrooms, each with walk-in closets and private ensuite access. The primary suite is a sanctuary, complete with a spa-inspired ensuite bath and dressing room, designed for ultimate comfort and luxury. Additional highlights include three fireplaces, state-of-the-art home automation, designer lighting, and a three-car garage with an extended driveway. The professionally landscaped exterior, framed by wrought iron gates and a full cedar fence, ensures privacy and elevates the estates commanding curb appeal. (id:56248)
476 Kingscourt Drive Unit# 13
Waterloo, Ontario
Welcome to Unit 13 at Kingscourt Drive, Waterloo! This bright and spacious 3-bedroom, 2-bathroom townhouse offers the perfect blend of comfort, functionality, and location. Step into a sunlit home filled with natural light throughout, creating a warm and inviting atmosphere. Each bedroom is generously sized, with the primary suite featuring a large walk-in closet for all your storage needs. The unfinished basement provides a blank canvas — ideal for creating a personalized space such as a home gym, recreation room, or additional living area. Enjoy your own private backyard, perfect for summer gatherings or quiet evenings. A convenient side entrance leads to a secluded patio, offering an ideal spot for relaxing or entertaining. Located in a prime Waterloo neighborhood, this home is close to everything — schools, parks, shopping, public transit, and more. Whether you're a growing family, investor, or first-time buyer, this townhouse has everything you need to feel right at home. (id:56248)
8 Meadow Acres Road
Oro-Medonte, Ontario
Be in your brand new bungalow this Fall in this sought after community of Warminster, Oro-Medonte. This home features a 3 car garage and will sit on a large executive lot. Open-concept design, custom kitchen with Quartz and island. This bungalow boasts 3 bedrooms and 2 bathrooms with an unfinished basement allowing you to put in your own touches and add extra space. Located in a peaceful community with easy access to local amenities including golf, skiing, parks and schools. It's the ideal spot, close to Highway 400 and minutes from Orillia or Barrie. (id:56248)
193 Chatham Street Unit# 1
Brantford, Ontario
Not ready to buy? No problem! Welcome to 193 Chatham Street, Unit 1! This front unit lease offers 2 bedrooms, one bathroom and a nicely updated layout throughout. The front porch is perfect for your morning coffee. Enter into your foyer with a coat closet steps away. The main floor offers a completely renovated kitchen and living space with ample cabinets and counter space. Main floor laundry adds convenience. The upper level boasts two very large bedrooms with closets and large windows. A large full bathroom is down the hall. Don’t miss out on renting this lovely apartment on a quiet corner lot in Brantford! All utilities are included! (id:56248)

