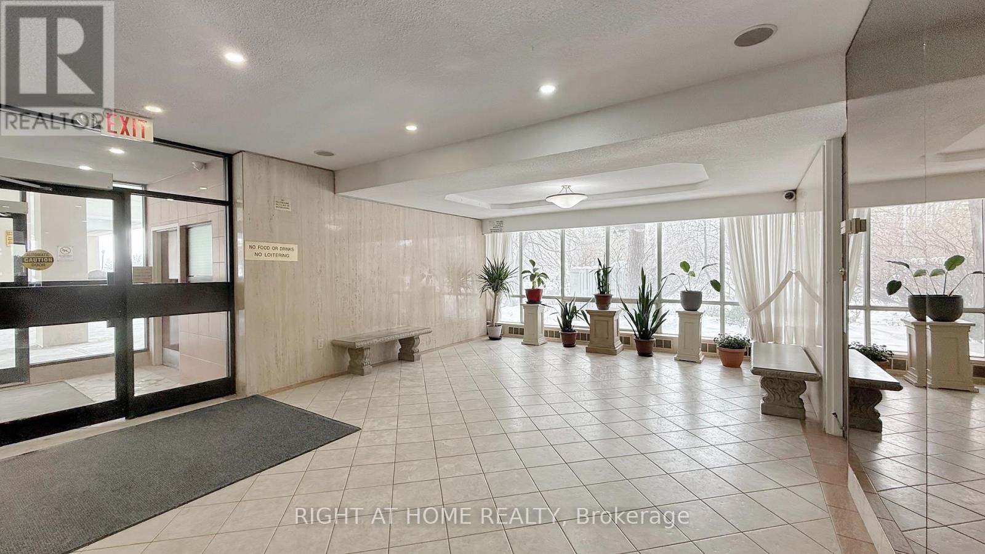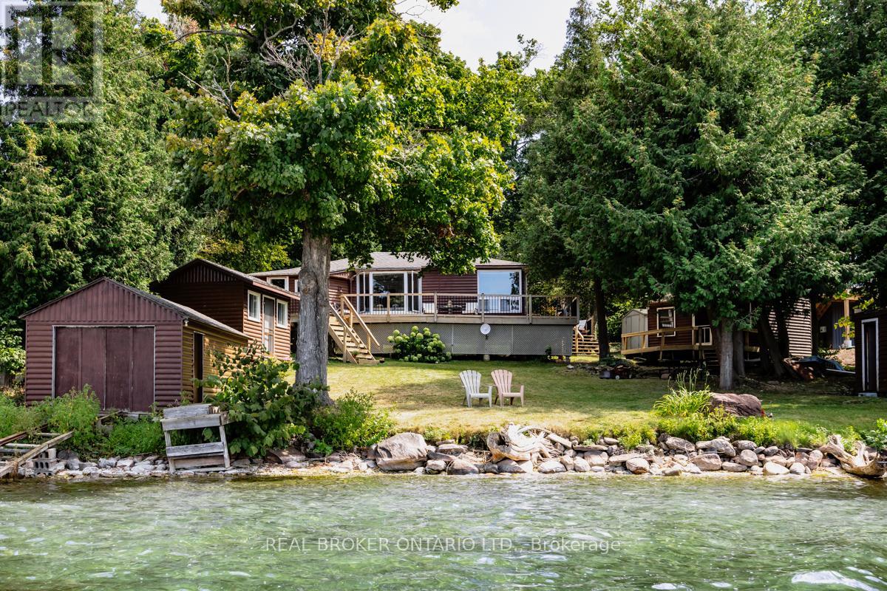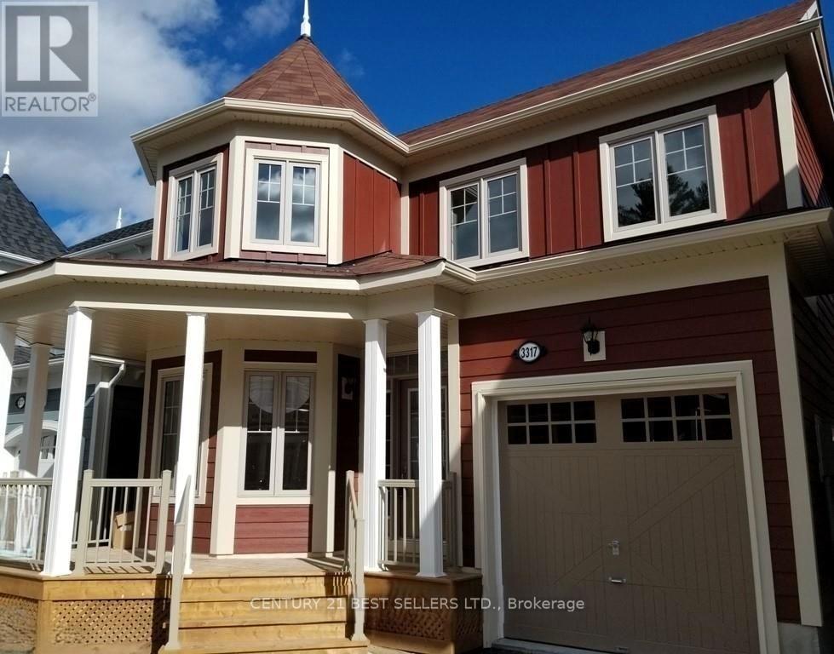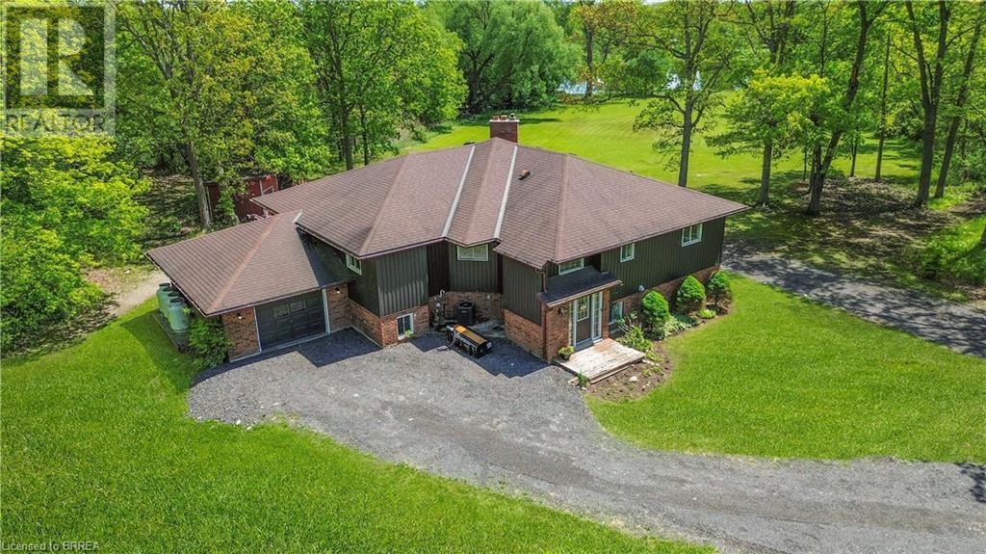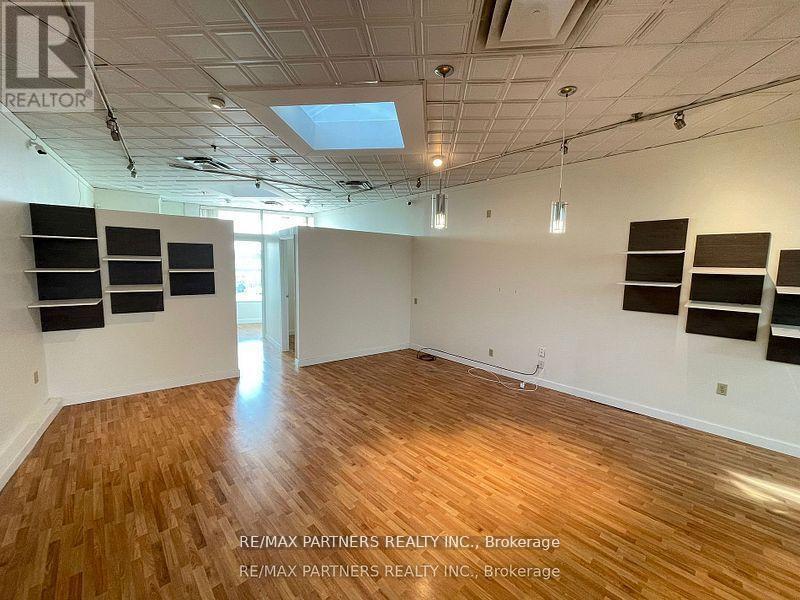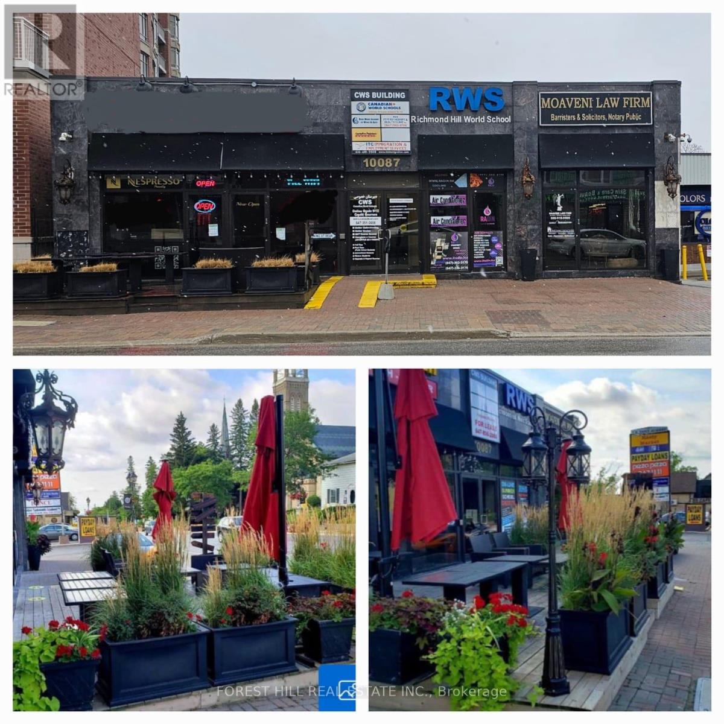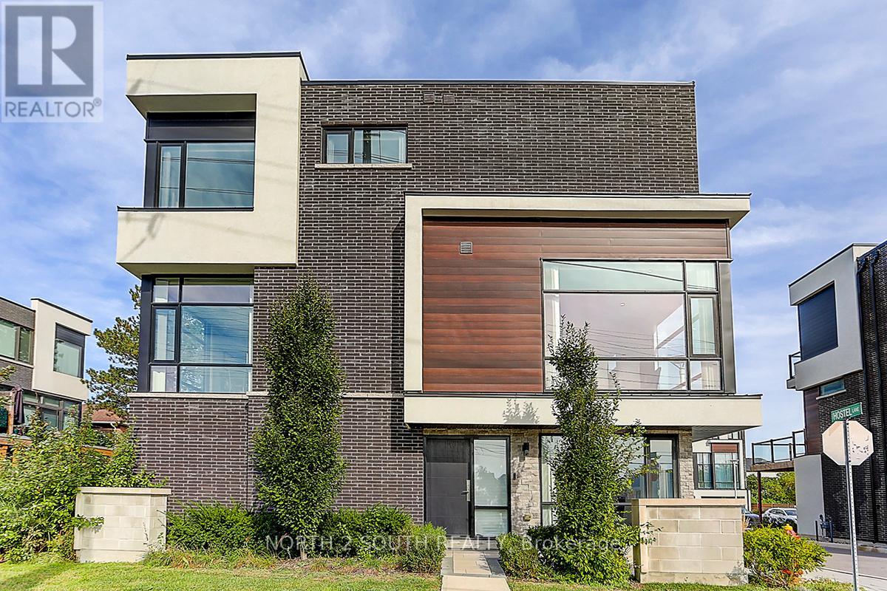Basement - 5 Aldenham Street W
Brampton, Ontario
Stunning 3 Bedroom 2 Washroom Basement Apartment In Desirable Community With Plenty Of Sunshine, Separate Entrance, In A Family-Friendly Neighbourhood. Fully Upgraded Kitchen. Tenant Pay Internet and 30% cost of all utilities (id:56248)
711 - 455 Sentinel Road
Toronto, Ontario
Welcome to this well maintained 3bedroom condo with a primary bedroom with it's own 2pc washroom, Stainless steel appliances in the kitchen. Few minutes ride to amenities, schools and library. Subway station and the upcoming Finch-Humber College Metro Linx line. (id:56248)
157 Trelawn Avenue
Oakville, Ontario
Welcome to 157 Trelawn Avenue! Located in the prestigious and coveted neighbourhood of Southeast Oakville. Recently renovated with 3 Bedrooms and 2 bathrooms on the main floor and the primary bedroom on the upper level including a walk in closet and ensuite bathroom. Open concept kitchen overlooking the family room with a wood burning fireplace and access to the spacious deck and backyard, all set within a highly sought after and private location. Nestled within Oakville's coveted community a short distance to renowned public and private schools, French Immersion EJ James, Maple Grove Public School, Oakville Trafalgar Secondary School, St. Vincent's, St. Mildred's and the Linbrook Boys School. Minutes to Lake Ontario, Gairloch Gardens, and Historic downtown Oakville with an array of luxuries that the town has to offer. (id:56248)
70 Ivy Lane
Orillia, Ontario
Welcome to Grape Island on the north edge of Lake Simcoe, in Orillia! This little piece of heaven is located on an island, only a 2 min boat ride from mainland, and limited to 52 lots and approx. 45 cottages. 1.5h away from Toronto, Grape Island is a small community of friendly owners. Facing the west (quieter) side of the island in a sheltered cove on a large lot of approx. 102 x 190. Deep water access for boating, boat access only. This wonderful cottage was built in 1951 and has been owned by the same family since 1969. It's ready for a new owner to make it their own and create memories. Everything is original. The main cottage is approx. 750 sqft, includes 1-3p bathroom, kitchen/dining, 2 bedrooms and living area. The heat source is propane, has septic, water is pulled through the lake through UV (updated 2024) filtration, wrap around patio in great shape. 2 bunkies, 1 bedroom and 2 bedrooms. 2 boathouses (grandfathered, no longer permitted to build 2 boathouses on Simcoe), and 2 legal docks. Beautifully landscaped. Convenient mainland parking. Main cottage roof was redone and the bunkies will be done this Fall. This cottage is a close escape from the city with stunning sunsets that will take your breath away! (id:56248)
3317 Summerhill Way
Severn, Ontario
Beautiful detached bungaloft 4-bed, 3-bath home in the prestigious Westshore Beach Club, a beachfront community on stunning Lake Couchiching in the Muskoka region-just 10 minutes north of Orillia and about an hour from Toronto. This gated community offers enhanced security and features 300ft of private sandy beach with deeded access, a dock, marine house, gazebo, and firepit. Minutes from marinas, ski hills, and golf courses! Designed with the best layout in the community, this home boasts an exceptional open-concept design with soaring cathedral ceilings, oak floors, pot lights, and a cozy gas fireplace, creating a seamless flow for comfortable living. The gourmet kitchen is complete with granite countertops and stainless steel appliances. The main-floor primary suite offers a 4-pc ensuite and his-and-hers closets. Upstairs, the loft includes three additional bedrooms, a 4-piece bathroom, and access to a rooftop deck. The partially finished basement provides extra living space, including a recreation room ideal for entertaining guests. This home is perfect for families or older adults looking to live, play, and relax in this exceptional waterfront community. HOA fees of $313 cover beach maintenance, grass cutting, and snow removal from the driveway and front porch, ensuring hassle-free living (id:56248)
245 Hardy Road
Brantford, Ontario
Experience luxury living on the banks of the Grand River at 245 Hardy Road! This beautifully renovated raised bungalow offers over 3,000 sq ft of sun-drenched living space with panoramic river views and unmatched serenity. Every inch of this home has been thoughtfully updated to blend modern comfort with natural beauty. Step inside to discover brand-new luxury vinyl plank flooring, fresh designer paint, and contemporary lighting throughout. The stunning custom kitchen is the heart of the home, featuring stone countertops, sleek cabinetry, and a layout perfect for entertaining. The main level offers an airy open-concept design, 3 spacious bedrooms, and 2 beautifully appointed bathrooms — including a serene primary suite with private ensuite. Outside, the charm continues with a wraparound porch where you can relax and watch wildlife roam along the riverbanks — deer, turkeys, and endless scenic beauty just steps from your door. The fully finished walkout basement is a home in itself, boasting a second kitchen, 2 full bathrooms, a fourth bedroom with a massive walk-in closet, and endless space for multigenerational living, guests, or your dream entertainment zone. Located near extensive nature trails and river access, this property is a rare combination of comfort, style, and outdoor lifestyle. Whether you’re hosting, relaxing, or exploring — 245 Hardy Road is your private Grand River retreat. (id:56248)
4407-09 - 9 Harbour Street E
Collingwood, Ontario
Own a cottage without the, upkeep, work or the spiders!! Just pure relaxation at Living Water Resort & Spa! Enjoy LUXURY fractional ownership at this premier waterfront destination in Collingwood, Ontario. This opportunity at 9 Harbour St E in phase 4 (newest phase) includes Suites 4407-09, sold together, offering a versatile layout with an adjoining door. Suite 4407 is a spacious one-bedroom with a king bed, plus pull out sofa that sleeps 2. Additionally you'll find a 3-pc bath, open-concept kitchen/living area, in-suite laundry and private balcony with stunning Blue Mountain views. Suite 4409 is a bachelor suite with two queen beds, sitting nook, a 4-pc bath, a kitchenette complete with stove top and microwave, AND its own balcony. Use these units together as one large suite, or rent or trade one side for other vacation experiences. This fractional ownership includes three weeks per year (Weeks 21, 22, and 41), offering the perfect mix of spring and fall getaways. Enjoy resort living with Georgian Bay waterfront access, an 18-hole golf course, on-site marina, trails, shopping, and dining. Exclusive amenities include a full-service spa with Ontario's ONLY Aquapath hydrotherapy experience, rooftop terrace, fitness center, indoor pool, family-friendly activities and EV charging. Dining at Lakeside Seafood & Grill, Collingwood's only waterfront restaurant, enhances the experience. A key advantage is flexibility in weeks that can be traded or split into short stays, potentially creating up to 12 GETAWAYS PER YEAR!! Owners can also exchange their weeks through Interval International, unlocking vacation destinations WORLDWIDE. Whether seeking a peaceful retreat or an active escape, this is the perfect investment in lifestyle and relaxation. Enjoy the benefits of vacation homeownership without the maintenance and high costs. Luxury, flexibility, and adventure await! *Fees Paid until 2029!! (id:56248)
Unknown Address
,
Client RemarksLocated in the heart of Richmond Hill, this commercial property offers an excellent opportunity for businesses looking for a prime location in York, Ontario. Situated on Highway7 and Leslie, the unit provides high visibility and easy access to major transportation routes, including Highway 404 and Highway 407, making it convenient for clients and employees. (id:56248)
1909 - 105 Oneida Crescent
Richmond Hill, Ontario
Welcome to Unit 1909 at 105 Oneida Crescent, a stylish and sun-filled 1-bedroom + den, 1-bathroom suite in the heart of Richmond Hills vibrant City Centre. Perched on a high floor with unobstructed city and sunset views, this beautifully maintained unit offers the perfect balance of comfort, functionality, and location. Step into a bright open-concept layout featuring 9-foot ceilings, floor-to-ceiling windows, and modern laminate flooring throughout. The sleek kitchen boasts stainless steel appliances, quartz countertops, and a large island with breakfast bar ideal for everyday living or entertaining. This sought-after building offers premium amenities including a fitness centre, party room, concierge, guest suites, and visitor parking. Just minutes from Viva Transit, Highway 407/404, GO Station, Hillcrest Mall, and a wide variety of shops and restaurants everything you need is at your doorstep. (id:56248)
12339 Ninth Line
Whitchurch-Stouffville, Ontario
Welcome to **12339 9th Line**, a stunning custom-built two-storey detached home in the heart of Stouffville, blending modern luxury with timeless charm. Carefully upgraded, this elegant property features a contemporary kitchen with brand-new stainless steel appliances, four spacious bedrooms, shiny modern bathrooms with new vanities and toilets, and gleaming hardwood floors throughout. Enhanced with a new roof, windows, doors, and a thoughtfully designed entrance, it also boasts interlock pathways and a new fence for added curb appeal and outdoor enjoyment. Conveniently located near all modern amenities, excellent schools, and just a 7-minute walk to Stouffville GO, this home is a perfect mix of style, comfort, and convenience a must-see! (id:56248)
204 - 10087 Yonge Street
Richmond Hill, Ontario
Fully Renovated Professional Office Building With 1800 Sq Common Area. Must See! Rent Includes All Utilities . All Inclusive! Easy Access To Hwy 407, Hwy 7, Go Station And Viva Rapid Transit, Hospital, Hillcrest Mall And Public Library. Fully Renovated, Wheelchair Access, Front Reception And Second Door Entrance For The After Hours, Public Washrooms, Main Floor Direct Access From Yonge St. Sign Spot On Yonge St. Current tenants: Immigration office, Law Firm, Online School and etc. sqf of the unit is Approximate! (id:56248)
6 Hostel Lane
Richmond Hill, Ontario
Beautifully upgraded end-unit townhouse featuring approx. 2,400 sqft of bright, open-concept living space. Stunning exterior with brick, stone, stucco & wood finishes. Oversized windows flood the home with natural light. Functional layout with large living & dining areas perfect for any family. Modern gourmet kitchen with granite counters, S/S appliances, breakfast bar & brand-new backsplash. Features include hardwood floors, smooth 10ft ceilings, pot lights throughout, wrought iron railings, granite counters in all bathrooms & upper floor laundry. Walk-out basement with ground floor garage access. Conveniently located near public transit, top schools, community center, hospital, places of worship, and minutes to Hwy 7 & 407. Move-in ready! (id:56248)


