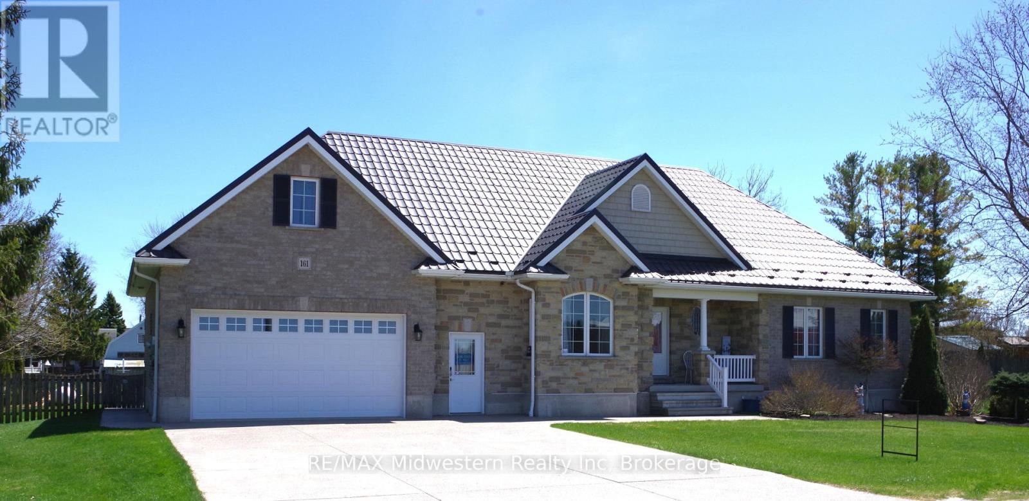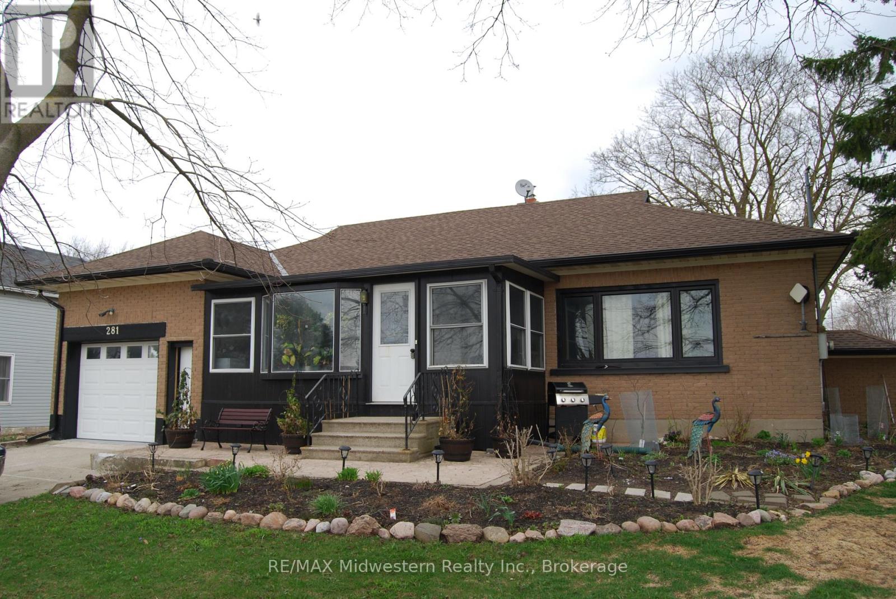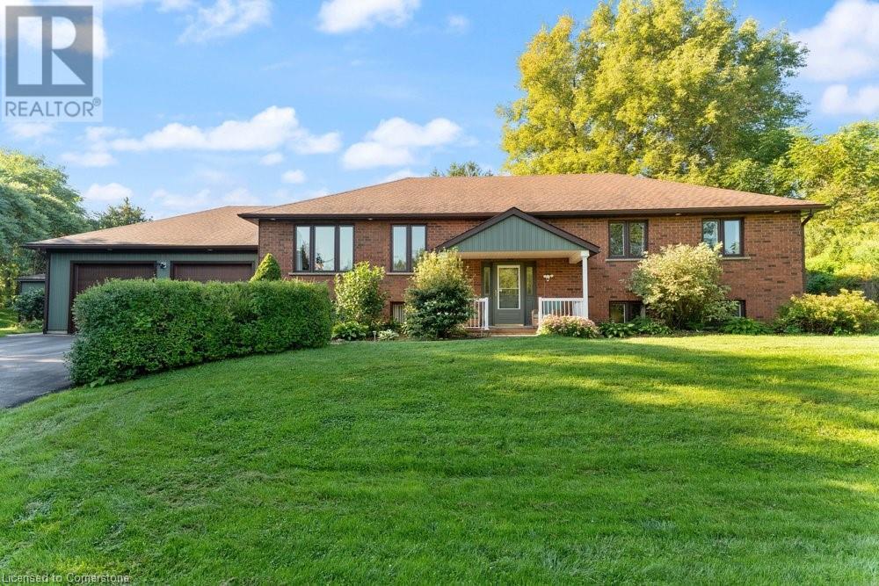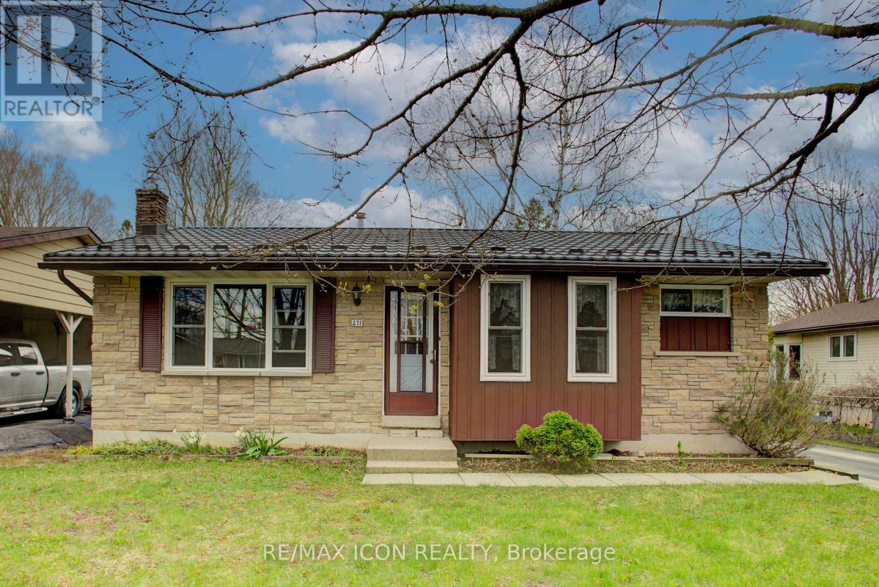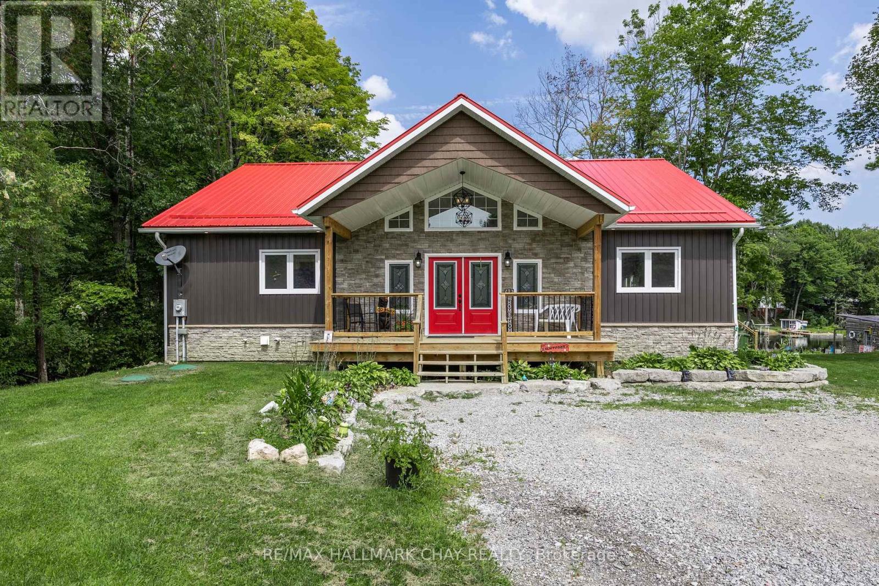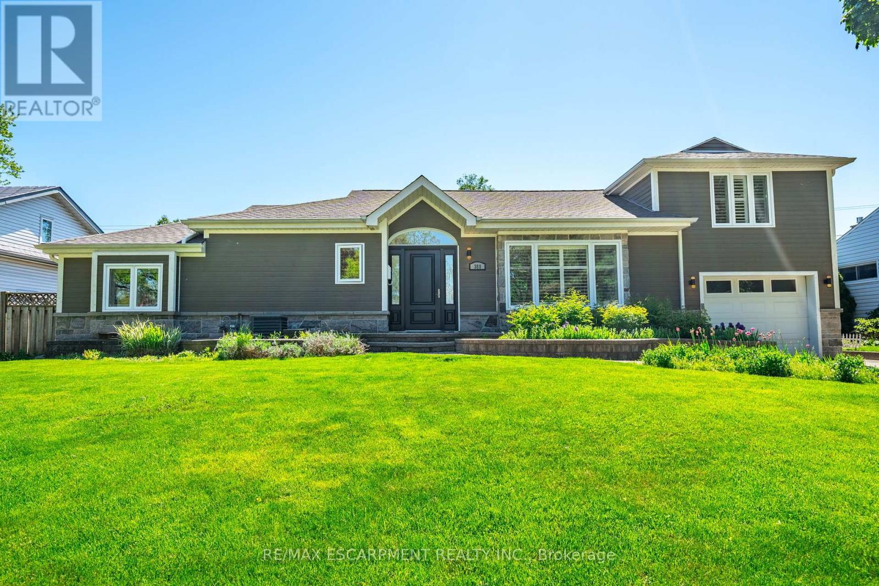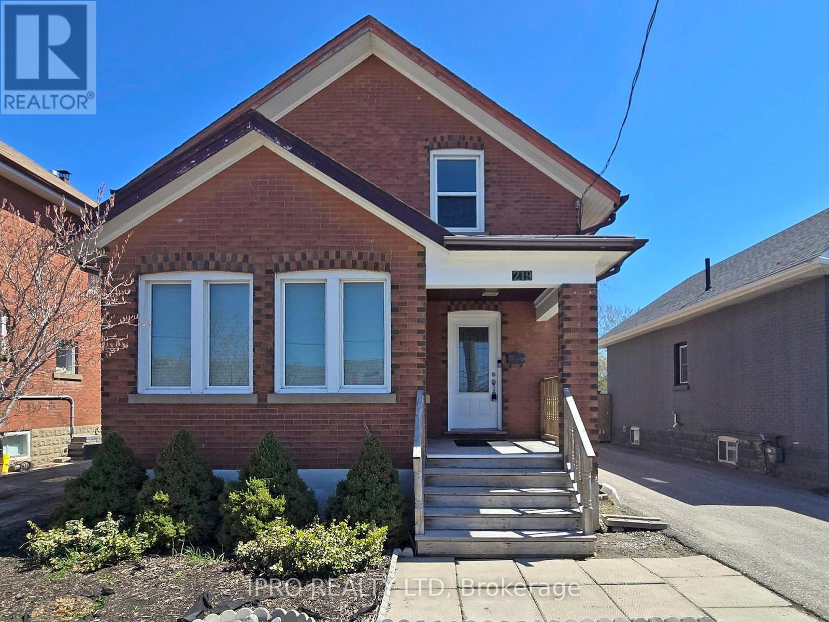161 Brock Street
West Perth, Ontario
If you need a home with room for 2 living quarters, then this could be the home for you. The basement can very easily be converted to an apartment as it has 2 bedrooms and a 3 piece bath and the wet bar area has a sink already and has a hookup for a stove. Plus a 2nd set of stairs gives excellent private access to and from the garage. This is a custom built home on a large lot on a quiet street located only 40 Minutes to KW, 25 minutes to Stratford and 15 minutes to Listowel, Mitchell and Milverton. This one owner home features a large kitchen with loads of cabinetry and abundant counter space with a breakfast nook overlooking the expansive fenced back yard. 2 sets of French doors give you access to the recent deck and patio area. On the spacious main level you will find the bright and inviting primary bedroom with a ensuite bath with a steam shower and large soaker tub and a huge walk-in closet. The main floor also includes another bedroom, living room, dining room, laundry, and access to a bonus room over the garage. The finished basement has in floor heat and offers 2 more bedrooms, 3 piece bath, an oversized rec room with a wet bar and fireplace. Outside you will find a aggregate concrete drive with room for 4 vehicles and a hookup for a generator. Updates include a private well drilled in 2019, metal roof ($45,000) in 2018 and the hot water heater in 2025. (id:56248)
87 John Street S
Minto, Ontario
1 1/2 storey 3 + 1 bedroom home close to downtown. Main level has a kitchen, livingroom, diningroom, bedroom, 3 pc bath, 2 pc bath and an enclosed front porch. Upstairs has 3 bedrooms and a 4 pc bathroom. Workshop at rear of property. (id:56248)
281 Elora Street S
Minto, Ontario
Three bedroom brick bungalow with attached garage and paved driveway, on landscaped corner lot. Main level has kitchen, livingroom, 4 pc and 2 pc bathrooms, and sunroom. Unfinished basement with 2 pc bath has lots of possibilities for rec room and downstairs bedrooms. Electrical updated in 2011, roof/soffits/eaves replaced in 2012 and Kitchen redone in 2017. Move in ready!! (id:56248)
1909 Old Governors Road
Ancaster, Ontario
Immaculately kept and fully updated, don't hesitate to view this large raised bungalow in the town of Copetown, conveniently located to many amenities, including the Hwy 403 access. Nestled on approx 1.2 acres of country serene & privacy, on a quiet country road, within walking distance to 2 private schools, this home suits a growing family, and has approx 3000 sq ft of finished space. Recent 12' x 24' building can double as a 3rd garage space. Completely updated and immaculately maintained. Don't hesitate to view and see for yourself all this home has to offer. Completely turn key and move in ready. (id:56248)
701 - 3220 William Colston Avenue
Oakville, Ontario
Bright & Spacious 1+Den Condo in Prime Oakville Location! Modern 1-bedroom plus den suite with a versatile layout. The den is ideal for a home office or can double as a guest room. Features include stylish flooring, ensuite laundry, and a large private balcony perfect for relaxing or entertaining. Includes parking & locker. Enjoy access to exceptional building amenities: fitness center, yoga studio, media lounge, rooftop terrace, bike storage, pet wash station, and more. Conveniently located near major highways (407 & 403), transit, college campuses, GO Station, and top shopping centers. (id:56248)
29 Old Lakeshore Road
Port Dover, Ontario
Rare (approx.) 6.5 acre hobby farm next to the Vaughn survey and steps to the water with spectacular Lake Erie views from the top floor of the century home and barn. So much potential here with a little work and imagination. Parcels of land like this are increasingly difficult to come by. Build your dreams today! (id:56248)
51 Fire Route 96d
Trent Lakes, Ontario
Pigeon Lake - Hold on to your hats, Hurricane Point will blow you away! Once in a while a property comes along that ticks all the boxes, and this is it. This lakeside home is exceptional, a custom build with the finest quality in materials, exceptional design, décor and breath-taking vistas of Pigeon Lake. Each room kissed with light, lake views and that cottage vibe you see in magazines. Spacious family kitchen with plenty of counter space, cupboards, expansive views to the waterfront so Mom can keep her eyes on the kids. Dining for the whole family, a cozy sitting area with a woodstove for those cool fall evenings. Walk out to the dining terrace overlooking Pigeon Lake, meander down the stone steps and walkway to the dock large enough for all the toys and the boat. A main-floor bedroom for Grandma and Gramps, with a three-piece bath as well as main-floor laundry. The living room with its propane fireplace is beyond charming with a double walk-out to the quintessential cottage screened-in porch with a wood burning fireplace right out of cottage life dreams. The bunk room with five beds and ensuite is any kids dream. Another two guest rooms with a shared bath could easily sleep 6. The primary suite is pure luxury, with its private lakeside balcony, soaker tub, walk-in closet, his and her sinks and shower. The two-car oversized garage is excellent for cars, boats, toys and, on the second floor, more guest room space or a kids playroom with yet another bathroom. The whole extended family can be in their own bed! It is a complete package, finished and ready for you to whip on your bathing suit and enjoy your 191' of excellent shoreline, sit around the open firepit later, cruise the Trent-Severn Waterway into Bobcaygeon, grab your groceries and an ice-cream cone, catch the sunset, a few fish and pinch yourself that its just the best life on Hurricane Point. Under two hours from the GTA. Close to both Bobcaygeon and Buckhorn in the heart of the Kawartha Lakes. (id:56248)
271 Forest Glen Crescent
Wellington North, Ontario
Welcome to this lovely, move-in ready 3+1 bedroom bungalow nestled in a quiet, mature neighbourhood! Perfectly located just steps from nearby baseball diamonds, a splash pad, and a walking track- this home offers the ideal blend of community charm and everyday convenience. Inside, you'll appreciate the bright and functional layout, featuring a cozy gas fireplace (new in Jan 2025), an updated kitchen (2016), and double-hung windows in the primary bedroom, kitchen, and living room (2009). The finished lower level provides extra space for a fourth bedroom, home office, or rec room - perfect for growing families or guests. Major updates include a metal roof with a lifetime warranty (2017), a high-efficiency furnace (2021), and Gutter Guards (2022) for low-maintenance living. With Wightman Fibre Optic internet available, you can enjoy fast, reliable service for work or streaming. With Mature trees the back yard has more than enough space for the whole family to enjoy. Just under an hour to Waterloo, Guelph & Orangeville this home offers small town living benefits while still being close enough to all amenities. If you are looking for a small town atmosphere, friendly people, and a lot of opportunity, then Mount Forest is the right place to call home. This well-maintained home is a must-see don't miss your chance to settle into a peaceful and family-friendly neighbourhood! (id:56248)
7544 Highway 35
Kawartha Lakes, Ontario
Discover the charm of 7544 Hwy 35, an in-town riverfront paradise featuring 4 bedrooms, 2+1 bathrooms, and an array of exquisite amenities. Boasting an open concept layout with vaulted ceilings, dream kitchen and a cozy fireplace, this home invites warmth and sunlight. Enjoy multiple walkouts, a walkout basement with 9' ceiling, and a covered porch overlooking the waterfront, perfect for serene mornings. Whether it's the modern design or the tranquil surroundings, this property promises a lifestyle of peace and elegance. Don't miss out on this unique opportunity! (id:56248)
149 Penhale Avenue
Elgin, Ontario
Welcome to this stunning 3-bedroom, 3-bathroom Hayhoe-built home, perfectly situated on a private corner lot with breathtaking views. Built in 2006, this beautifully maintained property offers over 2,200 sq. ft. of thoughtfully designed living space. Located just 10 minutes from the sandy shores of Port Stanley and 20 minutes from London, it blends peaceful suburban living with convenient city access. Step inside to discover a bright, spacious open-concept main floor with soaring 12-foot ceilings and expansive south-facing windows that flood the space with natural light. The solid birch kitchen is a dream for any home chef, boasting a stylish backsplash, a generous island, and direct access to the deck—perfect for outdoor entertaining. Upstairs, the primary suite is a true retreat, complete with a walk-in closet and a luxurious 5-piece ensuite. A second bedroom with ample closet space, a full bathroom, and a convenient laundry area make daily living effortless. The lower level is designed for both relaxation and entertainment, featuring a cozy family room with a gas fireplace, a third bright and spacious bedroom, and another full bathroom. Adding even more value, the newly finished basement offers extra living space, including another bedroom, a full bathroom, a comfortable living area, and abundant storage. Outside, the fenced backyard is a private oasis with mature pine trees, landscaped gardens, a deck with elegant glass railings, and a cozy firepit—ideal for quiet evenings or gatherings. The attached garage is both practical and functional, featuring built-in shelving, a mezzanine for extra storage, and a newly installed exhaust system with recent insulation upgrades. Located in the sought-after Mitchell Hepburn school district, this home is perfect for families looking to settle in a welcoming neighborhood. With quick access to the 401, commuting is a breeze. This incredible home is priced to sell and ready for its next owners. Book your showing today! (id:56248)
388 Wilson Avenue
Burlington, Ontario
Dont Miss This Stunning, Updated Bungalow in South Burlingtons Sought-After Shoreacres Community! This move-in-ready, 3-bedroom, 2.5-bathroom detached bungalow featuring a rare and unique floor plan that stands out in one of Burlingtons most desirable neighbourhoods. From the moment you step inside, youll appreciate the vaulted ceilings and big, bright windows that flood the home with natural light. The open-concept kitchen complete with granite countertops, stainless steel appliances, and a gas stove is perfect for entertaining or enjoying cozy family meals. The sunken family room with a wood-burning fireplace offers a warm and inviting space to relax and unwind. Step outside to a large, fully fenced backyard with an in-ground pool, ideal for summer gatherings, kids play or simply enjoying the serenity. Nestled on a quiet, tree-lined street surrounded by beautiful homes, this property is perfectly positioned just a short distance to top-rated schools, scenic parks, bike paths, the beach, and vibrant downtown Burlington. While providing easy access to major highways, public transit, the GO Train, and of course, Lake Ontario. This home offers the perfect blend of charm, modern updates, and an unbeatable location. (id:56248)
219 Queen Street W
Brampton, Ontario
LOCATION, LOCATION, LOCATION!! GREAT POTENTIAL FOR REZONING INTO COMMERCIAL. LOTS OF PARKING SPOTS IN THE REAR OF THE PROPERTY. MAIN FLOOR KITCHEN HAS BEEN CONVERTED TO A WORK SPACE AREA, CAN BE CONVERTED BACK TO KITCHEN AS ALL ELECTRICAL & PLUMBING ARE THERE. ENTRY FROM THE BACK ENCLOSED PORCH TO KITCHEN AREA. COMBINATION LIV/DIN RM WITH STRIP HARDWOOD FLOORING. POT LIGHTS & CROWN MOULDING. MAIN FLOOR 2 PC POWDER ROOM. 2ND FLOOR KITCHEN CAN BE CONVERTED BACK TO 3RD BEDROOM. 4 PC BATHROOM & 2 BEDROOMS. UNFINISHED BSMT WITH ABOVE GRADE WINDOWS. UPGRADED ELECTRICAL PANEL. NEWER WINDOWS THROUGHOUT THE HOME EXCEPT 2 WINDOWS ON THE MAIN LEVEL. NEWER FURNACE. (id:56248)

