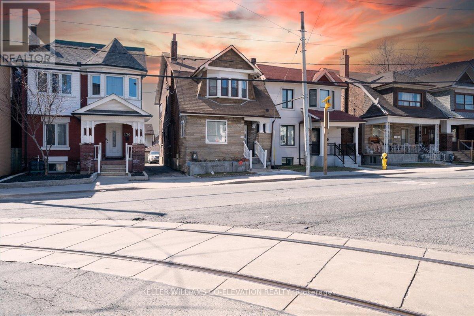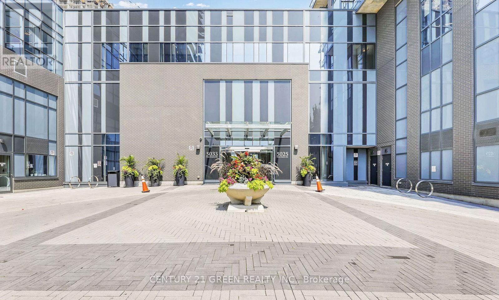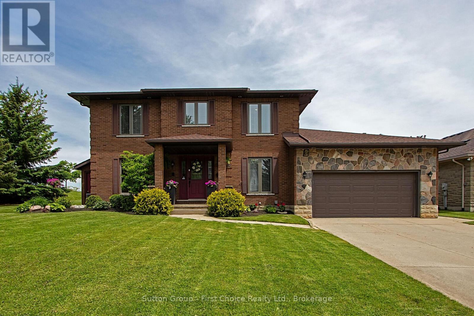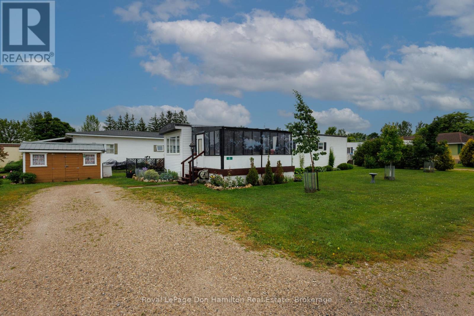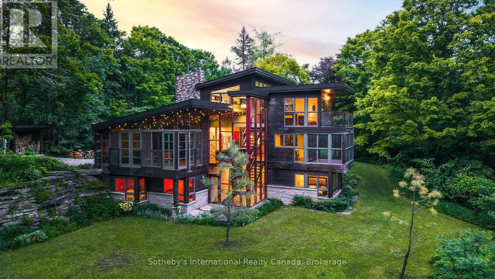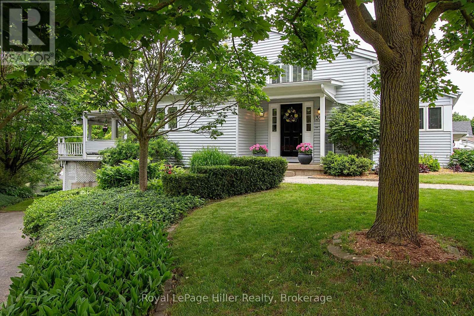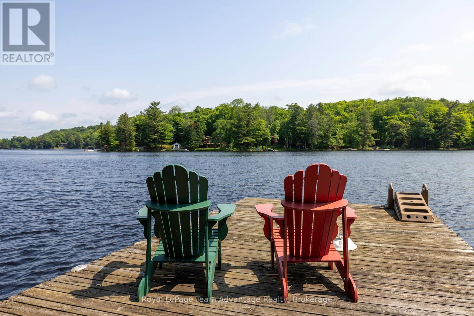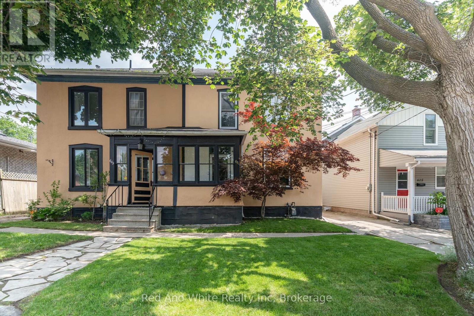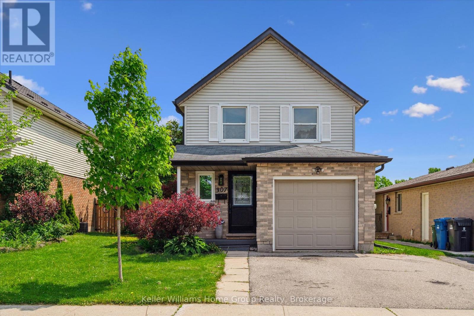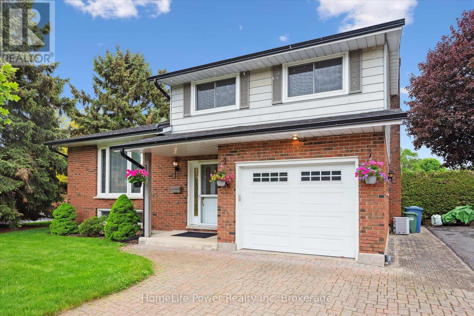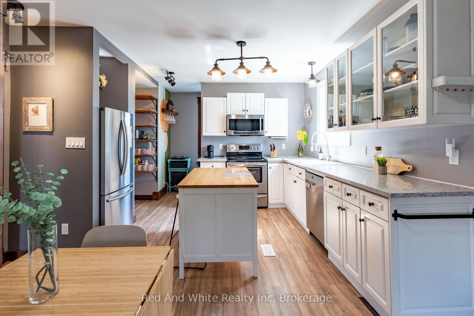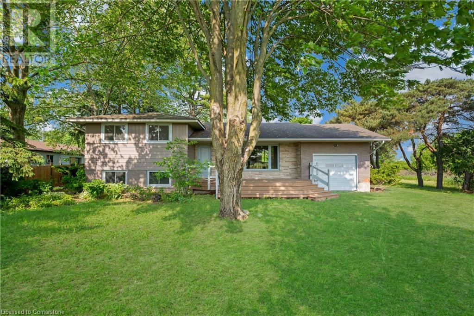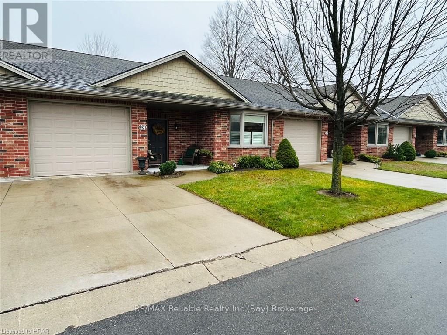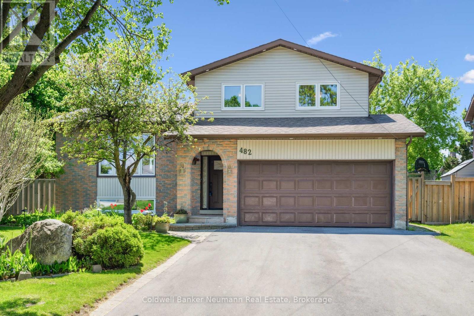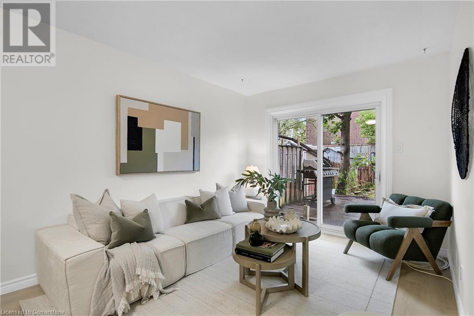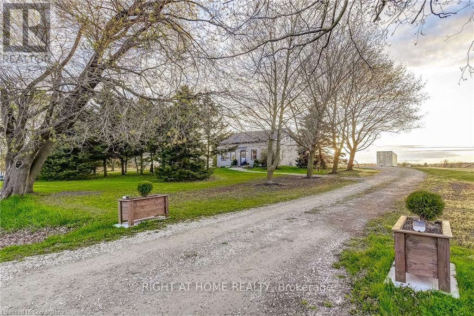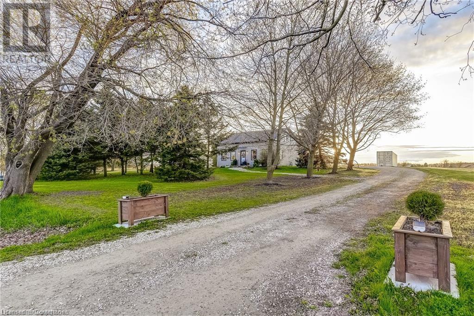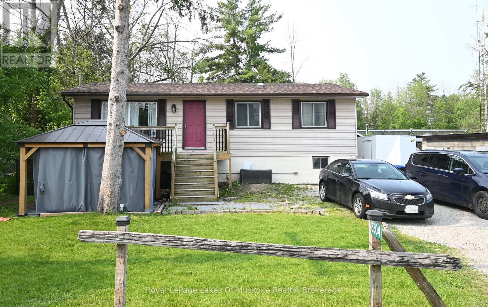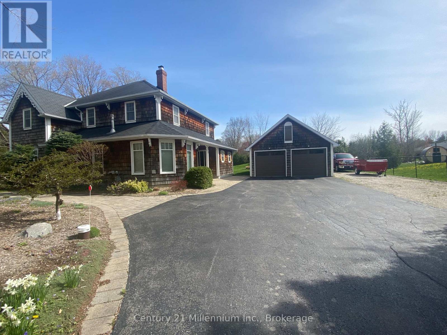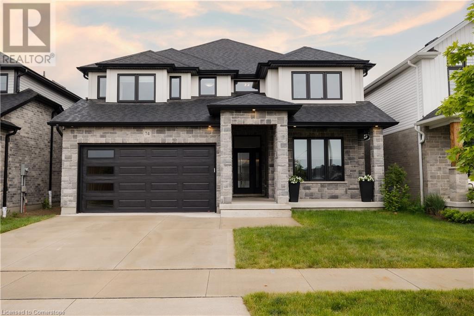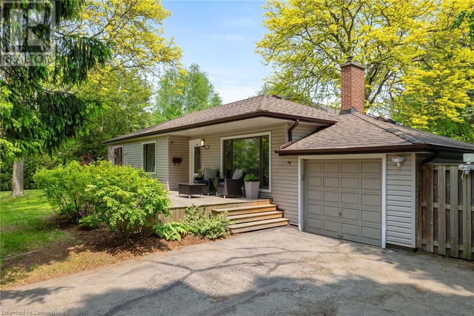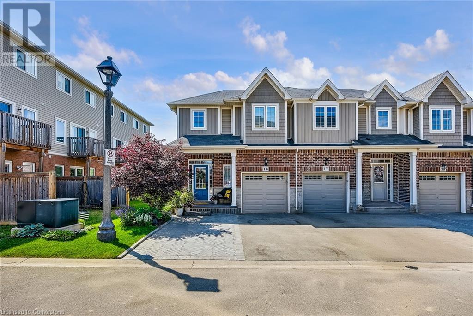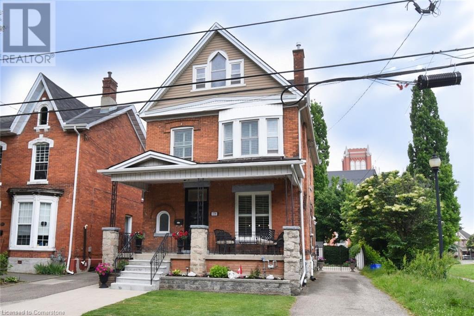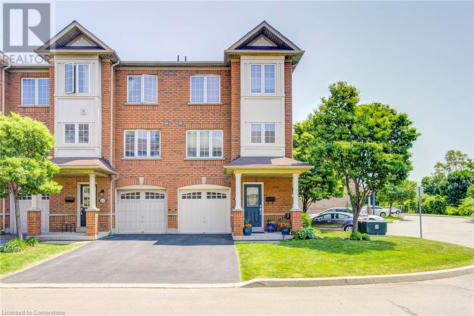578 Laurier Avenue
Milton, Ontario
This well-maintained Timberlea home offers a perfect blend of comfort, functionality, and outdoor enjoyment. There are three generously sized bedrooms upstairs, a cozy living room, and a separate dining area. The fully finished basement includes a kitchen and two recreation rooms, offering in-law suite potential. One half of the basement could easily be converted into a bedroom, providing additional living space or rental income opportunities. There is also a full washroom downstairs with a rough in for a washer/dryer to be installed. Step outside to your private backyard retreat, complete with a 14' x 24' in-ground pool surrounded by a spacious patio and deck perfect for summer gatherings and relaxation. A charming gazebo adds to the outdoor living space, offering a shaded area to unwind. With parking for up to five vehicles, including four in the driveway and one in the garage, convenience is at your doorstep. Located within walking distance to schools, walking trails, and shops, and with easy access to major roads, this home offers both tranquility and accessibility. Don't miss the opportunity to make this your family's dream home. (id:56248)
16 Markle Crescent Unit# 412
Ancaster, Ontario
Welcome to 16 Markle Crescent, Suite 412 and your opportunity to get into a newer and modern building that's the epitome of what Ancaster condo life should be. This freshly painted 1 bedroom plus den unit features an upgraded kitchen with beautiful gloss cabinets, stone counters and stainless steel appliances. The Westerly exposure, large windows and 9ft ceilings allow for plenty natural light and the bonus sunset views. Complete with in-suite laundry, underground parking/storage combo and beautiful building amenities - and we can't forget the proximity to all major shopping, transit and highway access, make this is the ideal setting to enjoy that care-free living in one of Ancaster's most desirable locations. This one's beautiful, come see. (id:56248)
96 Oakes Avenue
Oshawa, Ontario
Welcome Home!! This Spacious and Versatile Detached Home Located in the Highly Sought After Windfield's Community of Oshawa. This Well Maintained Property Features a Traditional Layout with Separate Living and Dining Rooms, a Bright Main Kitchen with Walk-out to the Backyard, and 3 Generous Size Bedrooms Upstairs. The Finished Basement Includes a Separate Entrance, Second Kitchen, Full Bathroom, an Additional Bedroom and a Den/Office. Ideal for Your Extended Family, Guests, or Potential In-law Suite. Conveniently Located Near Top Schools, Durham College, Costco, Transit, Parks and Hwy 407. Basement Apartment was Built with Permits, approx 80% if work is completed - Only HVAC insulation remains to finalize for legal status. A Great Opportunity for Families or Investors. (id:56248)
172 Oakwood Avenue
Toronto, Ontario
Don't miss out on this fantastic investment opportunity! Living at Oakwood and St. Clair West offers the perfect blend of city convenience and community charm. With great cafes, diverse restaurants, parks, and easy transit access, it's ideal for families and professionals alike. A vibrant, welcoming place to call home! (id:56248)
68 - 30 Times Square Boulevard
Hamilton, Ontario
This stunning three-storey townhome offers 2 bedrooms + a den and 2.5 bathrooms on the Stoney Creek mountain! The open-concept main floor is bright and spacious, featuring 9-foot ceilings, large windows, and a private balcony perfect for enjoying your morning coffee. The modern kitchen is equipped with stainless steel appliances, quartz countertops, a large island, and plenty of storage. Upstairs, the primary suite includes a walk-in closet and a private ensuite, while a second bedroom and full bathroom complete the level. Additional highlights include inside garage entry, in-suite laundry with stainless steel appliances, upgraded flooring throughout, and parking for two cars. Ideally located just minutes from top-rated schools, shopping, restaurants, and major retailers. Enjoy easy access to the Lincoln Alexander Parkway, as well as nearby parks and hiking trails. (id:56248)
1924 Steepbank Crescent
Mississauga, Ontario
Location, location, location - in the prestigious Applewood community of Mississauga East, right on the border of Toronto. Schools, sports facilities, shopping, places of worship. Amazing walking and bike trails, Markland Woods golf club on the other side of the road. Set on a beautiful 60 x 113.91 Feet lot, this 4 Bedroom, 3 bathroom home offers the perfect blend of both indoor and outdoor space, in a close-knit community known for its schools and green space. Upon entrance you'll be greeted by warm hardwood floors that create a cozy and inviting atmosphere throughout. The main floor boasts a formal dining room, a separate living room with serene views of a professionally landscaped garden, an eat-in kitchen and charming family room. Double garage, 3 parking in driveway, total 5 parking! Very desirable street minutes to schools, parks, golf course, Sherway Gardens, minutes to hwy 427, Pearson Airport and more! Bring your designer to add your personal touches! This home is not just a residence; it's an investment in a lifestyle. Etobicoke Centennial sports facilities - 5 minutes drive. Easy access to all 400 series highways and Pearson Airport. (id:56248)
993 Reimer Common
Burlington, Ontario
Stylish Freehold Executive Townhome in Prime Burlington Location. Welcome to this beautifully maintained freehold executive townhome offering modern finishes, a bright open-concept layout, and the rare bonus of a private, fully fenced backyard. Step inside to 9-foot ceilings on the main level, featuring a spacious and airy kitchen with brand new kitchen appliances, an oversized pantry and a large living area that opens onto a walk-out balcony - perfect for relaxing or entertaining. Upstairs, you'll find two generously sized bedrooms, each with ample closet space. The lower level offers a versatile third bedroom or family room with its own ensuite bathroom, new washer/dryer set, and direct access to the backyard - ideal for guests, a home office, or multigenerational living. With thoughtful storage on every level plus a basement for additional space, this home truly has it all. Located just minutes from highway access, the GO Station, schools, shopping, and restaurants, convenience is at your doorstep. Pet lovers will also appreciate the private, fenced-in dog park exclusive to the complex. (id:56248)
2007 - 5025 Four Springs Avenue
Mississauga, Ontario
Welcome to Unit 2007 A Rare, One-of-a-Kind Corner Suite!. This bright and spacious 2-bedroom + den, 2-bathroom unit offers stunning panoramic views of the city through floor-to-ceiling windows. Featuring 9 ft ceilings, a modern open-concept kitchen with quartz countertops and stainless steel appliances.. Located near the elevator for extra convenience. Enjoy natural light throughout, sleek finishes, and a den perfect for a home office or additional living space. Comes with two side-by-side parking spots and one locker which are also close to elevator. Ideally situated near Highways 401, 403, and 410, and just steps to the upcoming Hurontario LRT. Only minutes from Square One Shopping Centre, top-rated restaurants, shops, entertainment, and more! Lovingly maintained by the original owner this is luxury living in one of Mississauga's most sought-after communities. Includes excellent in-house amenities such as a 24-hour concierge, indoor swimming pool, Gym, Yoga Room, Hot tub, Party Room, Billiards, Kids' room, Theatre room, Outdoor Terrace with BBQ Area, Library & much more! Don't miss this incredible opportunity! (id:56248)
2156 Country Club Drive
Burlington, Ontario
Prepare to fall in love with this breathtaking bungalow in the coveted Millcroft community! Bathed in natural light, this 1,950+ sq ft (MPAC) masterpiece offers an open-concept layout that feels both grand and inviting, complemented by a fully finished basement, that's perfect for entertaining. The heart of the home is a gourmet, family-sized kitchen, complete with high-end appliances, a sunny breakfast area, with a walk-out to a charming deck. Step outside to your private backyard oasis, featuring multiple seating areas, a built-in BBQ with gas hookup, and a irrigation system and shed. The spacious family room, with its soaring ceilings and cozy fireplace, flows seamlessly into a separate living/den and elegant dining room, creating a perfect blend of comfort and sophistication. Convenience abounds with a main-level laundry room that opens to a double-car garage. Retreat to the expansive primary bedroom, a serene haven with a renovated 4-piece ensuite boasting a sleek glass shower and a walk-in closet. A second bedroom enjoys semi-ensuite access to another 4-piece bath. Skylights and abundant windows flood the home with light, enhancing its warm, welcoming vibe. The lower level is a dream, featuring a recreation room with a second fireplace, two additional bedrooms, a games room, ample storage, and a 3-piece bath. Nestled in the vibrant Millcroft community, close to shopping, restaurants, schools, Millcroft Golf, highways, and parks. (id:56248)
1819 - 33 Harbour Square
Toronto, Ontario
One Bedroom unit (converted Bachelor) with City View, Juliette Balcony and lots of Natural Light. Ready for a new owner to make his/her own , come and enjoy the Excellent Building Amenities: Free Private Shuttle Bus To Downtown, Heated Walkway Connection to Hotel, Gym, 60 Ft. Salt Water Pool, Squash, Billiards, Rooftop Garden With Bbq's, Visitor Parking. Walking distance To Union Stn, Financial Dist, Underground Path, Rogers Cntr, Ttc, Sobeys, Loblaws, Lcbo, Restaurants & Cafes; Easy Access To Highways & Island Airport. Take The Ferry/Water Taxi Across To The Island & Enjoy Being Surrounded By Nature, Beaches And A Variety Of Outdoor Activities. (id:56248)
Lph107 - 5168 Yonge Street
Toronto, Ontario
Priced to SELL!! From luxury Penthouse collection Large 1356 Sqf + balcony, Den can be used as a third bedroom, Fantastic East view from every room!! High Ceiling, Fresh paint. Well maintain one owner been living here for a long time, , World class amenities and lobby, Amazing Floor Plan High. Walking Closet. Large Balcony and Modern Kitchen Premium Finishes. High Demand Area, Old or Yonge enjoy this will neighborhood Underground Direct Subway Access, Party Room, Media Room, Game Room, Meeting Room, Gym, Indoor Swimming Pool, 24 hours Concierge. Access To Underground Path Connecting To Empress Walk & North York Centre Subway. Near Excellent Schools... (id:56248)
Unit1 - 53 West Street
Goderich, Ontario
Prime Commercial Space for Lease! Ideal office setting. Located in a high traffic area of West St between Courthouse Sq & Waterloo St. Directly beside the well known Culbert's Bakery and Goderich Town Hall. Currently offers 1500 sq' of office space including front reception and waitin room, 5 offices + 2pc bath. Many permitted uses for a variety of business opportunities with C4 zoning. (id:56248)
276 Concession 12
South Bruce, Ontario
Rare building lot in the quaint hamlet of Formosa. Short commute to Owen Sound, the Bruce Power Plant or the beaches of Kincardine or Sauble. Looking to build your dream home? Affordable opportunity on a 79' X 264' lot. Sewer services to lot. Water to be supplied by well (to be drilled by Buyer). Don't wait on this amazing development opportunity! (id:56248)
19 Laurdo Crescent
South Bruce Peninsula, Ontario
Welcome to your dream retreat at 19 Laurdo Crescent in the heart of charming Oliphant, Ontario, nestled in the scenic South Bruce Peninsula. This stunning 2019 two-story home or cottage sits just a short stroll from the pristine Lake Huron shoreline, where you can enjoy pet-friendly beaches, a nearby marina, and Ontario's breathtaking sunsets right from your backyard. Perfectly positioned just 10 minutes from Wiarton and Sauble Beach, this home offers easy access to local grocery stores, a hospital, schools, and delightful restaurants. Set on a spacious 80ft x 153ft lot with a partially fenced backyard, this property provides ample room for outdoor enjoyment. Step inside to discover a bright, open-concept living space filled with natural light, capturing stunning sunrises at the front and serene sunsets in the back. This 1,680 sq/ft home boasts three spacious bedrooms, three bathrooms, and a versatile office or den perfect for work or relaxation. Ample storage awaits with five closets, including a walk-in, a 10x12 storage shed, and an attached two-car garage. Modern comforts include a propane furnace, central air, a central vacuum system, municipal water, and a septic system. Move-in ready and ideally suited for families, retirees, or those seeking a peaceful, close to the lakeside escape, this home blends small-town charm with contemporary living. Schedule your private tour today and experience the magic of 19 Laurdo Crescent! ** This is a linked property.** (id:56248)
1 Gene's Court
Mckellar, Ontario
A 4 season, 3-bedroom, 2-bathroom home on beautiful Lake Manitouwabing with a large kitchen and sliding door leading to an elevated deck to enjoy entertaining, the sun and the west facing sunsets looking at the lake. The family room is open concept with the kitchen and family room both having cathedral ceilings. Enjoy the wood burning stove in the family room on a frosty winter night. And enjoy the seasonal offerings of fresh figs, blackberries, tomatoes etc., from your own attached greenhouse. A detached two car garage/workshop and an added shed for storage provides a convenient workspace for projects. There is also ample added workshop/ storage in basement area kept warm by a newer propane forced air furnace installed approximately 5 years ago. Lake Manitouwabing is one of Parry Sound's largest lakes and features many bays for excursions, swimming, fishing or waterskiing. Boat to a premier world class golf course at The Ridge of Manitou, treat the family to ice cream at Taits Landing Marina or enjoy the summer markets at Minerva Park nearby. With the McKellar Community Centre and the General Store (LCBO) nearby, there is lots to do in McKellar. Parry Sound is nearby for dining, shopping and entertainment and keep Tuesday nights open for free concerts at Bands on the Bay at the Stockey Centre through the summer. (id:56248)
16 Burwell Road
Stratford, Ontario
Exceptional 2-Storey All-Brick Family Home with Backyard Oasis & Energy Efficiency. Located on a quiet, family-friendly street, this beautifully maintained 2-storey, all-brick home offers space, quality, and comfort in every corner. With standout features inside and out, its the perfect blend of functionality, style, and relaxation. Step inside to discover solid oak cabinetry and doors, a testament to timeless craftsmanship. The home features three large bedrooms and four bathrooms, providing ample room for families of all sizes. The spacious kitchen comes fully equipped with built-in wall oven, fridge, ceramic cooktop, dishwasher, and microwave, ideal for home chefs and entertainers alike. The finished basement includes a sauna and a private entrance, adding versatility for extended family, guests, or potential in-law suite use. Enjoy outdoor living in the fully fenced backyard oasis, complete with an inground saltwater pool, hot tub, perfect for entertaining or relaxing in privacy. Additional Highlights: 2. car garage with concrete driveway - Solar panels for improved energy efficiency - Average monthly hydro bill only $104 - New roof, new central air, and central vacuum system - Fully fenced yard for privacy and pets - Located on a quiet, small street with minimal traffic. This turn-key property offers everything your family needs space, luxury, and long-term savings. A rare opportunity to own a true gem in a sought-after location! ** This is a linked property.** (id:56248)
8 - 450 Tremaine Avenue S
North Perth, Ontario
Snowbirds or buying first home! confortable cheap living in this well kept 2 bedroom mobile home in Mapleton Estates Listowel, well landscaped lot has many trees and shrubs planted in last couple years, sunroom with new insulation,roof has ice and watershield, new fridge, new burners on stove, new range hood, steel roof on shed Land Lease is $466.00 a month which includes land taxes, water/sewer, garbage pickup, street maintainence. (id:56248)
605094 River Road
Melancthon, Ontario
Built in 2012 by the original owners, this exceptional property offers a rare combination of architectural artistry and natural beauty. Set on nearly 5 acres with the serene Pine River winding through, this custom-built home is a true retreat, blending stone, wood, metal, and glass into a striking contemporary design that complements the landscape. Enjoy the calming sounds of the river from screened window walls, a Muskoka room, and multiple walk-outs that seamlessly connect indoor and outdoor living. Inside, the four-bedroom, three-bathroom home is filled with thoughtful and unique details, including custom kitchen cabinetry and hardware, a dramatic glass-encased stairwell, and a handcrafted two-level masonry heater with a built-in pizza oven. A starlight ceiling adds a touch of enchantment. The entire second level is dedicated to a luxurious primary suite featuring a spa-inspired bathroom, walk-in closet, a laundry area, private balcony, and a versatile office or yoga studio. This special home offers year-round enjoyment and comfort, whether you're warming up by the masonry heater in winter or fishing for trout in the river. Spring-fed water source, energy-efficient radiant heat panels, trout in the river, and a location just over an hour from the GTA and airport. Designed to let the countryside in, this is a home that must be experienced in person. (id:56248)
390 Fairview Street
Wilmot, Ontario
Welcome to the beautiful property at 390 Fairview Street in New Hamburg! Located in a highly desirable, established neighborhood, this charming bungaloft has much to offer. Step inside the spacious foyer, where you'll find a convenient powder room, as well as the primary bedroom featuring an ensuite bathroom and a walk-in closet. There is also a second bedroom for guests. The main floor boasts an open-concept living area with soaring ceilings, an abundance of windows, and plenty of natural sunlight. Imagine cozy evenings spent by the gas fireplace. The dining area offers ample space for entertaining family and guests. The kitchen is well-equipped with generous cupboard space and built-in appliances. Upstairs, the private loft area provides additional living space and a dedicated office area. Outside, your private oasis awaits with a lovely wraparound deck. It's the perfect spot for entertaining friends and family or simply enjoying peaceful moments surrounded by beautiful mature trees and lush greenery. There are two driveways with plenty of parking for 6 vehicles plus a double car garage! This unique property is truly a must-see! Call today for your private viewing! (id:56248)
116 Sycamore Street
Blue Mountains, Ontario
SEASONAL SKI SEASON LEASE, MID DECEMBER THROUGH MARCH 31. Rate is for full term. Executive Ski Season Lease in Prestigious Windfall. Experience refined mountain living this winter in this immaculate, designer-finished home just minutes from Blue Mountain, the Village, and private ski clubs. Thoughtfully curated with the executive lifestyle in mind, this upscale home boasts an open-concept layout featuring elegant shiplap and custom wall detailing. The gourmet kitchen is equipped with premium KitchenAid stainless steel appliances, including a gas range, and a bespoke beverage centre ideal for après-ski entertaining. Unwind fireside in the inviting great room, anchored by a gas fireplace for cozy winter evenings. The upper level offers a bright and spacious primary suite with mountain views and a spa-like ensuite. Two additional bedrooms, a modern 4-piece bath, and convenient second-floor laundry complete the level. The fully finished lower level offers a stylish retreat for relaxed gatherings after a day on the slopes, complete with a second fireplace. Enjoy 'The Shed', a year-round amenity centre with heated pool, hot tub, gym and sauna. No smoking. A small dog may be considered; no cats due to allergies. (id:56248)
25 Limbert Lane N
Mcdougall, Ontario
Welcome to 25 Limbert Lane North, a truly special log cabin retreat on beautiful Mill Lake. This charming home features warm wood finishes, 2 cozy lofts, 2-bathrooms and 2-bedrooms with the addition of a spacious new master bedroom. The heart of the home is a stunning Muskoka room with sweeping views of the water - the perfect place to unwind and take in the beauty of cottage life. Tucked away at the end of the road this property offers wonderful privacy, a generous yard and two handy outbuildings for storage, workshop or creative use. A large partially covered deck with glass railings provides a comfortable spot for entertaining or relaxing in nature. The well-constructed stairs lead you down to the waters edge where a generous dock system awaits ideal for swimming, boating or simply soaking in the lakeside tranquility. Mill Lake is a highly desirable, family-friendly lake known for its clean water, excellent fishing and peaceful setting. Located just a short drive from the vibrant town of Parry Sound, you'll have easy access to shops, restaurants, marinas and essential amenities all while enjoying the serenity of lakeside living. A rare find with true character and charm - come experience it for yourself! Check out the video tour in the links. (id:56248)
611 Laurel Street
Cambridge, Ontario
Welcome to 611 Laurel Street a charming and well-loved semi-detached home in the heart of Preston! This 3-bedroom, 2-bathroom home is full of character and space, offering high ceilings, spacious rooms, and a warm, welcoming atmosphere throughout. The main floor features a bright and spacious living room, a large dining room perfect for family gatherings, and a generous kitchen with plenty of prep space. Just off the kitchen, youll find a convenient main floor laundry area and bathroom. A back door leads out to the deck an ideal spot to enjoy your morning coffee or host summer get-togethers all overlooking a fully fenced and spacious backyard. Upstairs, youll find three comfortable bedrooms and a second full bathroom, offering great flexibility for families, guests, or a home office setup. Lovingly maintained and full of charm, this home sits in a walkable location just minutes to downtown Prestons shops, restaurants, and amenities. Commuters will love being only 7 minutes to the 401 and a short drive to Kitchener-Waterloo. Dont miss your chance to own a spacious, character-filled home in one of Cambridges most connected communities! (id:56248)
307 Auden Road
Guelph, Ontario
Welcome to this charming 2-storey home, ideally located near multiple elementary schools and a high school, perfect for families. Step inside and you'll find a warm, functional layout with a bright kitchen that's been thoughtfully refreshed with sleek new quartz countertops (2023) and modern stainless steel appliances, including a new fridge (2023) & dishwasher (2021). The finished basement offers additional living space, perfect for a rec room, home office, or play area. Outside, enjoy the added privacy of backing onto green space with no direct rear neighbours. You'll also find a convenient laundry closest with newer washer & dryer (2023). This is a move-in ready home in a convenient, family-focused neighbourhood. Come see it for yourself! (id:56248)
36 Sanderson Drive
Guelph, Ontario
Welcome to 36 Sanderson Drive, an immaculate 4-level side-split in a mature, family-friendly neighbourhood. The main floor of this welcoming home features an open living-dining space with gleaming hardwood floors and large windows to let the sun stream in. The kitchen area looks out into the big backyard and offers a dining area that overlooks the family room - perfect for morning coffees, casual weeknight meals, and keeping an eye on the children. Upstairs, there are 3 generous bedrooms and a large, updated bathroom. The lower level is finished with a 4th bedroom that could also function as a recreation area, hobby room, or the perfect teen retreat. This level continues with a 3-piece bathroom, a bright laundry room, and access to a large, dry area for storage in the crawl space. The backyard is perfect for gardens and swing sets and features a new fenced-in deck, just waiting for BBQ season to get underway! Conveniently located a short drive from the West End Rec Centre, Costco, many restaurants, and grocery stores, this home ticks all the boxes for a wonderful family lifestyle. Book your private viewing today! (id:56248)
227 Bridgeport Road E
Waterloo, Ontario
OPEN HOUSE SAT. JUNE 21, 1:00-3:00. Are you looking to invest in a family home that is centrally located? 227 Bridgeport Rd. E. is walkable to UpTown Waterloo, which is the destination for shops, restaurants, cafes, the LRT, the Waterloo Public Library, Waterloo Park, and so much more. This home is also close to schools, more parks, grocery stores, and a quick drive to the Expressway, Grand River Hospital, the Universities, and even St. Jacob's if you want to visit the market. With 1287 TOTAL SqFt this home has 3+1 bedrooms and 2.5 bathrooms - this is perfect for first time home buyers and investors. It is located on a large 62'x148' lot and has a 16'x30' detached garage w/ hydro...which is a dream to store your big toys or use as a workshop. The spacious backyard is fully fenced, so its perfect for your kiddos and pets to run around. This house has a lot of character, yet many updates have been done. Some highlights include: a modern kitchen with quartz counter tops, a newer roof, a main floor powder room, 200 amp electrical, and a fully finished basement with an additional bedroom and bathroom. (id:56248)
8 Frontenac Avenue Unit# 1
Brantford, Ontario
Welcome to 8 Frontenac Ave! This beautifully updated 3-bedroom, 1-bath main floor unit is now available in Brantford’s desirable North End. Enjoy a bright and spacious living area filled with natural light, a modern kitchen with new appliances including a dishwasher, and the convenience of private in-suite laundry. Don’t miss your opportunity to make this charming space your new home! (id:56248)
229 Williamson Drive
Caledonia, Ontario
Immaculate elevated ranch located in Caledonia’s established, preferred north quadrant (no bridge crossing issues here) reflecting immense pride of lengthy ownership thru-out as evidenced by both the pristine interior & exterior highlighted with lush landscaping & incredible back yard abutting mature tree line ensuring natural privacy. Enjoying close proximity to schools, churches, parks, eclectic downtown shops/business core, eateries & bistros - less than 15-20 minute commute to Hamilton, Ancaster & 403. This tastefully appointed home is positioned proudly on 59.05’x108’ mature lot - introducing 1,115sf of “move-in ready” living space, 1,093sf finished lower level plus 549sf heated/insulated garage. Oversized paved double driveway provides an attractive entry to newer treated wood staircase/landing accessing roomy on-grade foyer. Follow 6 easy steps to bright main floor flooded with natural light flowing through the plethora of recently replaced QSI windows - that's got to put anyone in a good mood. Incs fully equipped kitchen sporting abundance of stylish pale blue cabinetry, tile back-splash, stainless appliances & walk-out to gorgeous 240sf elevated rear deck system complete with covered gazebo overlooking the park-like rear yard - leads to adjacent dining room ftrs sliding door deck walk-out - then onto comfortable living boasting street facing picture window - continues to south wing section where you find 2 sizable bedrooms & elegant primary bedroom with desired en-suite privilege to modern 4pc bath. Relax or entertain in the spacious 300sf lower level family room boasting large above grade windows segueing to convenient laundry room, multiple storage rooms, utility room plus direct access to the ultimate “Dream” garage. Notable extras include roof-2012, flooring-2022, newer raised panel interior doors, n/g furnace, AC & 100 amp hydro service. Listen up because Caledonia is Calling! (id:56248)
1940 Wagg Road
Niagara-On-The-Lake, Ontario
WELCOME TO A NATURE LOVER'S PARADISE! Set amidst 12 acres of Carolinian forest with a pond, this hidden gem is a dream come true for nature enthusiasts. Located at the end of a tranquil dead-end road, yet just a short drive to Virgil and Old Town Niagara-on-the-Lake, this property offers the rare combination of privacy and proximity to town. This detached sidesplit features 3 bedrooms and 2 full baths. The bright interior boasts plenty of windows, allowing for a great deal of natural light and a beautiful view of the outdoors. This home features inviting living areas and includes the potential for a separate in-law suite with its own entrance - ideal for extended family or rental opportunities. There is a newly built second building on the property fully equipped with electricity, heating, and cooling (currently used as a studio), which adds even more flexibility and space, perfect for artists, musicians, or anyone in need of an inspiring creative space. Whether you're searching for a weekend escape, a full-time residence, or a property with income potential, this retreat offers a very unique opportunity in one of the most beautiful areas of Ontario! A large portion of the property is protected by the Greenbelt, therefore you can enjoy the property with complete privacy. Survey available. (id:56248)
869 Condor Drive
Burlington, Ontario
Welcome to 869 Condor Drive! A stunning bungalow nestled in the highly sought-after Birdland neighborhood of Aldershot. This beautifully renovated home blends modern living with functional design. Situated on a spacious, mature lot moments from LaSalle Park, Burlington Golf & Country Club, top-rated schools, shopping, dining, and the GO station, this home truly has it all. The bright, open-concept main foor features a welcoming living and dining area, perfect for both entertaining and relaxing with family. The kitchen is a true standout, showcasing solid wood cabinetry, sleek quartz countertops, stainless steel appliances, and a large island ideal for meal prep or casual dining. The dining area opens up to a deck that overlooks the lush, private backyard a peaceful retreat for outdoor enjoyment. The main floor also offers two generously-sized bedrooms and two bathrooms, including a spa-like 5-piece ensuite with a walk-in closet, providing an added touch of luxury. The fully finished lower level provides additional living space, featuring private access via the back door, offering nanny suite potential. This level includes two more bedrooms and a large rec area, perfect for hosting guests or relaxing. A wet bar, fireplace, and newly installed hardwood floors add to the ambiance. The lower level also features a gorgeous 3-piece bathroom, full-sized laundry room, plus ample storage space. Thoughtfully updated throughout, this home boasts numerous upgrades, including newer hardwood flooring, doors, hardware, lighting, windows, waterproofing, updated electrical wiring, and quartz countertops throughout. Freshly painted and completely renovated, its a true move- in-ready gem. The double driveway offers plenty of parking for you and your guests. Don't miss the opportunity to make this exquisite home yours- offering the perfect combination of modern updates and a prime location. This is an outstanding property in one of the most desirable areas of South Burlington (id:56248)
24 Bayfield Mews Lane
Bluewater, Ontario
ENJOY THE "NO FUSS, NO MUSS" LIFESTYLE!! Most economical option to retire in our thriving historic village where life slows down. Spacious 2 bdrm, 2 bath unit boasting 1,355sq.ft of carefree living. 55+ Adult Lifestyle Community located on the south-west end of town sprawled across 14 acres. Open concept plan with 9' ceilings, hardwood & tile floors, level entry with no steps. practical kitchen layout w/maple cabinetry, large island & appliances.. Cozy den with electric fireplace and terrace doors to private patio facing farmer's field. Quaint Living room with gas fireplace. Premium window coverings. Primary bedroom boasting a 3 piece ensuite bathroom & walk-in closet. 2nd bedroom is currently used as a den. Hydronic infloor heating. Central air. Central vac. Newly renovated 4 piece bathroom. Municipal water & sewer. Attached garage w/concrete drive. Built in 2009. The Mews community was completed in 2020, offers a newly-built activity centre, walking trails thru the " 6 acre bush" & a short walk to the beach and charming downtown with fabulous restaurants & shops. Excellent opportunity to live the "slow-down" life! (id:56248)
482 Gowland Crescent
Milton, Ontario
Welcome to 482 Gowland Crescent, a beautifully maintained 4-bedroom, 3-bathroom detached home located on one of the most sought-after streets in Milton. Nestled in the heart of Timberlea, one of the towns most established and family-friendly neighbourhoods, this sidesplit offers the perfect blend of space, comfort, and convenience. Imagine driving down a wide, tree-lined street with towering trees that make you feel like you are in cottage country then arriving at your warm and inviting home, set on a massive 58 x 110 foot lot. With a finished basement, and a second level basement for storage, this home provides over 2,916 sq ft of total living space making it a true forever home. It also features parking for six vehicles and a long list of upgrades throughout, including a full kitchen renovation, composite decks, a backyard gazebo, updated carpeting upstairs, newer roof and windows, and multiple updates to the pool such as the liner, heater, filter, and pump. Additional improvements include a refreshed driveway and a new air conditioner. Timberlea is known for its quiet, mature streets and central location, with easy access to downtown Milton, the Fairgrounds, shopping, and numerous parks. Whether you're walking the dog, letting the kids burn off energy at a nearby playground, or enjoying a family picnic in the open green space, you'll love the sense of community and lifestyle this location offers. A strong community of homeowners, and a location that truly offers the best of Milton living, 482 Gowland Crescent is a rare opportunity you wont want to miss. (id:56248)
5 - 100 Fairway Crescent
Collingwood, Ontario
Annual, rental, currently furnished, can provide unfurnished if required. Available and easy to show. Welcome to 100 Fairway unit 5 in Living Stone Resort, formerly Cranberry Resort. This 3-bedroom, 2-bath, reverse floor plan features hardwood floors throughout, a vaulted ceiling, and a lovely loft with ensuite. The main floor features 1 bedroom with twin beds, 2nd bedroom with a Queen-size bed featuring patio doors (can be used as primary), a private south-facing patio/ four-piece bath, and main floor laundry room. The second level offers a bright, spacious open concept living room, dining room, and fully stocked kitchen/sliding doors to a deck approximately 14 x 8 with BBQ and patio furniture. The living room boasts vaulted ceilings, a gas fireplace, and stairs leading to the third-floor loft with a queen-size bed, a large closet and ensuite. Ceiling fans throughout this home with a fabulous cross breeze. Numbered parking spot at front door and an exterior locker. On-site Golf Course with great summer entertainment on the patio, on-site trails leading to the Georgian Trail System. Moments to a marina and public launch, hiking, shopping, and all this fabulous four-season recreational area has to offer. Rental application, employment letter, and references. UTILITIES NOT INCLUDED. (id:56248)
60 Charles Best Place
Kitchener, Ontario
Welcome to 60 Charles Best Place, a beautifully renovated freehold townhome in a family-friendly neighbourhood. With four bedrooms, two bathrooms, and a bright, carpet-free interior, this home checks all the boxes for comfortable, low-maintenance living. The main level features luxury vinyl flooring throughout and a stylish kitchen with white cabinetry, granite countertops, and plenty of prep space—perfect for weeknight meals or weekend entertaining. Upstairs, you’ll find four spacious bedrooms with generous closets, plus a freshly updated full bathroom. Downstairs, the finished lower level offers bonus space for a home gym, media room, or play area—whatever suits your lifestyle. Step outside to a fully fenced backyard with lots of room to play or relax, and enjoy the peace of mind that comes with a move-in-ready home in a well-established neighbourhood. With parks, schools, shopping, and expressway access all nearby, this is one you won’t want to miss. (id:56248)
3759 Highway 3
Haldimand, Ontario
Welcome home! Renovated Century Farmhouse, where character and charm meets modern living! Nestled in a quiet and desirable area on 0.92AC in rural outskirts of Hagersville surrounded by farmland and mature treed setting. Step inside and be greeted by the warmth of the abundance of natural light and desirable open concept floor plan. With approx. 1800sqft of living space there's ample room for everyone to unwind, entertain, and spend time together. The heart of the home lies in the spacious kitchen complete with stone counter tops, a large island, and stainless-steel appliances. Main floor also features a renovated 3pc bathroom, spacious living room, dining space and convenient laundry/mud room. Second levels offers 3 bedrooms and a renovated 4pc bathroom Once you walk out to the expansive yard, youll not only enjoy the peace and tranquility but great entertainment amenities such as fire pit, lovely large gazebo perfect to relax and sip your morning coffee or gather in the evening to watch some outdoor movies. This property also features a detached garage, parking for up to 10 vehicles, an unfinished partial basement with dirt floor that could be used as storage, hydro one updated from road to house, custom blinds in bedrooms/bathrooms and living room, laminate flooring throughout water pump and updated 200amp. Dont miss this amazing opportunity to live in this beautiful community approx. 30mins to Hamilton/Dunnville/Simcoe, 15mins to Lake Erie/Grand River. (id:56248)
25 Ayling Reid Court
Wasaga Beach, Ontario
At 25 Ayling Reid Court, charm meets convenience! This 3 bedroom, 1 Bath home is great if you are looking for a primary residence or a weekend getaway. This property includes two lots together at the end of a dead end street. Plenty of space for outdoor activities and enjoying time in the gazebo or on your deck. Main level primary bedroom has walkout to a sundeck. Kitchen has been renovated, features a gas stove, newer dishwasher and has a walkout to the back deck. Upstairs you will find two generously sized bedrooms for your family or guests. Quick access to the highway for commuters, close to the beach and the casino. Metal roof done in 2019. Flooring has been updated in parts of the home, electrical was updated and main floor laundry features newer washer and dryer. (id:56248)
3759 #3 Highway
Hagersville, Ontario
Welcome home! Renovated Century Farmhouse, where character and charm meets modern living! Nestled in a quiet and desirable area on 0.92AC in rural outskirts of Hagersville surrounded by farmland and mature treed setting. Step inside and be greeted by the warmth of the abundance of natural light and desirable open concept floor plan. With approx. 1800sqft of living space there's ample room for everyone to unwind, entertain, and spend time together. The heart of the home lies in the spacious kitchen complete with stone counter tops, a large island, and stainless-steel appliances. Main floor also features a renovated 3pc bathroom, spacious living room, dining space and convenient laundry/mud room. Second levels offers 3 bedrooms and a renovated 4pc bathroom Once you walk out to the expansive yard, you’ll not only enjoy the peace and tranquility but great entertainment amenities such as fire pit, lovely large gazebo perfect to relax and sip your morning coffee or gather in the evening to watch some outdoor movies. This property also features a detached garage, parking for up to 10 vehicles, unfinished partial basement with dirt floor that could be used for storage, hydro one updated from road to house, custom blinds in bedrooms/bathrooms and living room, laminate flooring throughout water pump and updated 200amp. Don’t miss this amazing opportunity to live in this beautiful community approx. 30mins to Hamilton/Dunnville/Simcoe, 15mins to Lake Erie/Grand River. (id:56248)
8304 County Rd. 169 Road
Severn, Ontario
Conveniently located in the quaint village of Washago this charming, raised bungalow has had several recent upgrades. The gleaming modern kitchen has been completely refurbished from top to bottom with new cupboards, countertops, stainless steel appliances, window and patio doors. Enjoy the warm glow from the propane fireplace in the serene livingroom while immersed in a good book. A few of the featured finishes include laminate flooring, LED pot lighting, wainscotting and freshly painted with opening the wall to lead into the kitchen and side door to the plumbed in BBQ and backyard. The main 4-piece bathroom has also had a refresh with the vanity and fixtures. There are three main floor bedrooms with an additional fourth bedroom in the lower level along with an ample sized rec room for a games area and to cozy up by the propane fireplace for movie night. There is a total of 1890 sq. feet of living space so it's bigger than it looks! The generous backyard is fully fenced with a pool and play area for the kids and to contain the pets. Just a quick stroll to Centennial Park to a beautiful beach, playground and picnic shelter or to launch your watercraft and head out on Lake Couchiching for the day. Ideally located within a few minutes' drive to Hwy. 11 and halfway between Orillia and Gravenhurst. You can enjoy a game of golf or a show at Casino Rama nearby or walk to the shops and restaurants in scenic Washago for an enjoyable meal or shopping experience. The gazebo contains a hot tub which both can be purchased separately if desired. (id:56248)
680 Mountain Road
Collingwood, Ontario
Inspiring and meticulous custom built home by 'Rainmaker' on a beautiful landscaped 1/3 acre lot with privacy. It has a wonderful layout suitable for hosting friends and family with a living room and a toasty family room with as fireplace. Kitchen has granite counters & stainless steel appliances. There are 4 bedrooms on the 2nd floor and 2 full baths (including a 3pc ensuite with shower). The oversize double garage has an amazing workshop addition, that will catch the eye of an artist, woodworker, mechanic or more. There is plenty of work spaces and natural lighting & storage spaces so it's easy to keep it organized. Both house and garage are whistle-clean. Centrally located between Collingwood and Blue Mountain or Osler Bluff Ski Clubs. Nature trails and views are all around (id:56248)
15 Wellington Street S Unit# 2810
Kitchener, Ontario
One Bed + Den Unit 2810 at Station Park Union Towers-2 has the upgrades that today’s savvy tenant is looking for ! Gourmet kitchen boasts extra-height 39” cabinet uppers and soft close doors/drawers. Upgraded 36” vanity height, plus bathroom lighting above 2/3 glass enclosed shower. 10 Pot light package in lieu of standard lights for added ambience. The Balcony adds to the 605 Square Feet of total living space. North facing views are amazing. Energy-efficient Heating/Cooling, SS appliances, windows, doors & lighting minimize hydro bills. 9 foot ceilings, efficient layout and great natural light. Tenant has access to amenities in Towers A & B. Bldg A/B, Level 1: Dog washing station. Bldg B, Level 1: Secure Parcel room; Bldg A/B on Level 2: Two lane bowling alley with seating; Lounge with bar, pool table & foosball; Swim spa with change rooms; Bicycle Room; Outdoor landscape terrace with bar, fireplace, cabanas and barbeques. Bldg A on Level 2: Private dining room with kitchen. Bldg B, Level 3: Fitness area with gym equipment, yoga/pilates studio, and Peloton studio. Concierge desk for resident support (Bldg A, level 1). Future amenities may include: Games room with retro arcade games, ping pong, billiards & air hockey; Music “Jam” room; fountain/skating rink; outdoor amphitheatre; Sky Deck with Courtyard, Firepit, Hot Tubs; and Food Alley. Tech offerings: Suite entry with smart lock; Bell Fibe internet (up to1.5 gbps DL); and security cams. Located in the heart of Innovation District, a Short Walk to Google and other tech companies, McMaster School of Medicine, U of W Pharmacy School, LRT’s Central Station, Go Train, GRT bus routes, Grand River Hospital, Victoria Park, the future Transit Hub, plus eateries, entertainment and shopping nearby. 10-12 mins to Uni’s. 1 garage space included. (id:56248)
831 Whitecap Avenue
Waterloo, Ontario
*Welcome to 831 Whitecap Avenue* Located in the heart of the family-friendly Eastbridge neighborhood. This beautifully updated 4-bedroom, 4-bathroom detached home offers the perfect blend of style, space, and convenience. The open-concept main floor is bathed in natural light and features a kitchen with stainless steel appliances, granite counter-top and seamless flow into the living and dining areas ideal for both everyday living and entertaining. Upstairs, the spacious primary suite boasts a 3-piece en-suite and walk-in closet, while two additional bedrooms share a well-appointed 4-piece bath. The fully finished basement adds versatility with an extra bedroom, full bathroom, and flexible rec room. Updates include #1. Furnace 2025 #2. AC 2025 #3. Fresh Paint #4. Wi-Fi Garage Door Opener 2025 #5. Roof 2016 #6. Flooring, Stairs and Railings #7. Light Fixtures. Take advantage of a prime location close to top-rated schools, parks, shopping, public transit, and major highways. This move-in-ready home truly has it all. (id:56248)
74 Gellert Drive
Breslau, Ontario
Welcome to 74 Gellert Dive, Breslau - This exquisite 2,600 sq. ft. Thomasfield-built residence, ideally located in an exclusive enclave on the edge of Kitchener and backing onto serene green space. Designed for both elegance and comfort, this newer home showcases premium finishes and a thoughtfully curated floor plan that caters to modern lifestyles. Step into the grand formal living room, where a soaring two-storey ceiling sets an impressive tone, complemented by a formal dining room ideal for sophisticated entertaining. The chef’s kitchen is a culinary masterpiece—featuring a striking centre island, high-gloss custom cabinetry, and a spacious dinette with direct access to a fully fenced backyard, blending indoor luxury with outdoor leisure. Anchored by rich hardwood flooring and a cozy gas fireplace, the family room offers a warm and inviting atmosphere with clear sightlines to the kitchen—perfect for gatherings both large and small. A sunken main floor laundry room doubles as a practical mudroom, with direct access to the oversized double garage. The expansive primary suite is a true retreat, offering a generous walk-in closet and a spa-inspired 5-piece ensuite with a curb-less glass shower, dual vanities, and a deep soaker tub. Three additional well-appointed bedrooms complete the upper level, providing ample space for family and guests. Meticulously maintained and loaded with upgrades, this is more than just a home—it’s a lifestyle. Enjoy the tranquility of nature with the convenience of city access. An exceptional opportunity awaits in one of the region’s most sought-after communities. (id:56248)
82 Gilbert Avenue
Ancaster, Ontario
Charming 3+1 bedroom, 2-bath bungalow nestled in a quiet, family-friendly Ancaster neighbourhood! This well-maintained home offers a bright main floor with large windows, beautiful hardwood flooring, an updated kitchen, and a practical, family-oriented layout. The fully finished lower level features an additional bedroom, a 3-piece bath, and generous living space—perfect for relaxing, entertaining, or converting into an in-law suite with its own rear entrance. Step outside to a private, fully fenced backyard with a spacious patio, ideal for summer barbecues or quiet evenings. Conveniently located near some of the best schools in Hamilton, walking distance to grocery stores, local businesses, transit, easy highway access. With a 75 X 100 foot lot you can build new or add a custom addition, endless potential for homeowners, builders, or investors. (id:56248)
100 Chester Drive Unit# 16
Cambridge, Ontario
Welcome to Unit 16 -100 Chester Drive in Cambridge — a rare freehold end-unit townhome that blends warmth, space, and turn-key ease in one of the city’s most family-friendly neighbourhoods. From the moment you arrive, the beautifully landscaped exterior and charming curb appeal set the tone for the inviting lifestyle that awaits inside. Freshly painted and flooded with natural light thanks to its end-unit advantage, this home greets you with a spacious foyer and convenient inside entry from the garage. The bright living and dining area is ideal for everyday family living, while the handy kitchen offers generous counter space for meal prep, baking, or entertaining with ease. Sliding doors lead to your private backyard oasis: a raised deck, a gazebo for evening gatherings, a dedicated play area with a play set, and even a tucked-away garden space. Upstairs offers three generously sized bedrooms including a sunlit primary retreat with walk-in closet and private ensuite. The basement adds value with a rough-in for a fourth bathroom and a custom brick feature wall that adds style and sound insulation, allowing you to finish how you wish. Steps from parks, schools, shopping, and just minutes to the 401, this lovingly maintained home is perfect for young families ready to move right in and start making memories. (id:56248)
2110 Cleaver Avenue Unit# 228
Burlington, Ontario
3-Bedroom Townhouse with Ravine Views in Desirable Headon Forest! Welcome to Arbour Lane, a beautifully maintained townhouse complex in the highly sought-after Headon Forest neighbourhood of Burlington. This spacious 1,460 sq ft, 3-bedroom, 2.5-bath home is one of the largest models in the complex and has been lovingly cared for by the same owner for 15 years. Step into a fully renovated kitchen featuring stainless steel appliances, granite countertops, classic white cabinetry, and a bright dinette area framed by a large window. The main floor boasts a generous open-concept living and dining area with a cozy gas fireplace and a walkout to a private balcony overlooking the picturesque ravine — perfect for relaxing or entertaining. A convenient 2-piece powder room completes this level. Upstairs, you’ll find three spacious bedrooms, including a primary suite with a 4-piece ensuite, large window, and ample closet space. One of the additional bedrooms features a charming Juliette balcony with ravine views. A second 4-piece bathroom and laundry area add convenience to the upper level. Additional features include a detached single-car garage, one driveway parking space, ample visitor parking, and a personal storage locker. No rental equipment — all major systems are owned, including a HEPA air purification system, furnace, A/C, and hot water tank. Ducts were cleaned and the HEPA filter replaced in November 2024. The complex is beautifully maintained with landscaped gardens and is steps from C.H. Norton Elementary School and a nearby park. Enjoy easy access to grocery stores, restaurants, the public library, and major commuter routes — just minutes to the 403, 407, GO Station, and public transit. Don’t miss this rare opportunity to own a spacious, upgraded townhouse in one of Burlington’s most desirable communities! (id:56248)
13 Leslie Drive
Stoney Creek, Ontario
Privacy, Seclusion, Tranquility, Peaceful, just a few words to describe the general sense of Leslie Drive n Stoney Creek. This “plateau” location is one private court that is home to just 35 homes. Your own piece of heaven that is surrounded by nature, that include the Bruce Trail, the actual “Stoney Creek” creek, the devils’ punchbowl, endless paths and walk-ways through the escarpment, visit the William Sinclair Memorial Cross to take in the views across our beautiful city, follow the train tracks over to Battlefield Park and for the Olde Creekers’ “Old Mountain Road” hike up to Ridge Road. The house itself is a work of craftmanship. Custom Built in 1972-73 by the current owners, this home has been updated and meticulously cared for and maintained since new. Built with a “forever home” mentality, this is something special. A generous layout opens up and as you spend more time in the home you realize just how amazing living here would be. It is a place for family and generations to hold as “HOME”. Its time for the next caretaker to call this home and to renew this home for their family and friends. Enjoy the large private 2/3rds acre property and drink morning coffee on the large balcony off the master bedroom. Raise a family that enjoys all the surroundings of nature and the quiet seclusion of a special street with wonderful families lucky enough to call Leslie Drive “Home”. The house is charming and welcoming. Large oversized windows take full advantage of every view. 3 generous sized bedrooms, lots of closet space and storage, the main floor offers generous principal rooms. The basement has hosted many a good times over the years. The cozy bar and pool table have seen their fair share of smiles. Oh, if only the walls could talk?! What a wonderful story they would share. Come see for yourself why 13 Leslie drive is among those special properties that only come available once in a lifetime. Seize the opportunity quickly. (id:56248)
179 N Macnab Street N
Hamilton, Ontario
Welcome to a truly special home where pride of ownership is evident.The property has been lovingly cared for and Owner occupied for over 60 years. This 2storey brick ,3bdrm 3bathroom home is conveniently located. Walking distance to the West Harbour Go Station,The Waterfront, Bayfront Park, the Public Library, The downtown market and much more. Enjoy browsing the variety of shops, the many good eating establishments, and coffee shops all in proximity to this property. The exterior features of the home include an impressive concrete front porch and cosy back porch, a side drive suitable for 3 cars, and a large private yard/garden. The front enrance is very attractive with the high qualityfront doors kept in perfect condition, and the neat(covered) porch. Enter the home foyer and feast your eyes on the stunning renovated main floor, featuring a contemporary open concept design, flawless hardwood flooring, a beautifully appointed kitchen , and the bright and spacious dining area. Some kitchen features include ,quality porcelain flooring , a large breakfast island with built in additional sink, a separate coffee station,and door for easy access to the yard and back porch. Attractive hardwood flooring and California shutters are visible throughout the first and second floor, and most of the windows have been replaced throughout the house. The living room features a modern design fireplace with remote control. A beautiful wood staircase leads to the second floor where you find mostly hardwood flooring,3 bedrooms,an updated 4piece main bathroom and 1 bonus room to be creative with. Incredible potential in the third floor Attic currently with 3 separate rooms, high ceilings, and roughed in plumbing. This property must be seen to appreciate the many updates and incredible potential. (id:56248)
470 Beach Boulevard Unit# 63
Hamilton, Ontario
Welcome to 63-470 Beach Blvd, a stylish semi-like 3-storey corner unit condo townhome with extended side yard offering 3 bedrooms, 3 bathrooms, and a low-maintenance beachside lifestyle just steps from the Ontario Lake, Waterfront Trail, and lush parks. The open-concept main floor features a possible 4th bedroom with sliding doors and walk-out access to your private garden patio perfect for enjoying the fresh outdoor breeze or tending to your own quiet garden retreat as well as interior access to the garage, complete with epoxy flooring. On the second floor, you'll find a spacious open layout with a dining area, a cozy family room with a gas fireplace, and a modern kitchen complete with granite countertops, a subway tile backsplash, and a breakfast area. A convenient 2-piece powder room completes this level. The primary bedroom on the third floor includes a closet and a 4-piece ensuite with a newly installed frameless glass shower door for the bathtub. Two additional bedrooms, each with closets, share a 4-piece bathroom perfect for family and guests. Lovingly cared for by the original owner, this home has been pet-free and smoke-free since new. Additional highlights: Fridge, Stove, Dishwasher, Washer, Dryer Replaced (2022), AC (2022), Roof (2025), and a convenient location with easy access to transit, highways, and downtown Burlington. (id:56248)
993 Reimer Common
Burlington, Ontario
Stylish Freehold Executive Townhome in Prime Burlington Location. Welcome to this beautifully maintained freehold executive townhome offering modern finishes, a bright open-concept layout, and the rare bonus of a private, fully fenced backyard. Step inside to 9-foot ceilings on the main level, featuring a spacious and airy kitchen with brand new kitchen appliances, an oversized pantry and a large living area that opens onto a walk-out balcony — perfect for relaxing or entertaining. Upstairs, you’ll find two generously sized bedrooms, each with ample closet space. The lower level offers a versatile third bedroom or family room with its own ensuite bathroom, new washer/dryer set, and direct access to the backyard — ideal for guests, a home office, or multigenerational living. With thoughtful storage on every level plus a basement for additional space, this home truly has it all. Located just minutes from highway access, the GO Station, schools, shopping, and restaurants, convenience is at your doorstep. Pet lovers will also appreciate the private, fenced-in dog park exclusive to the complex. (id:56248)




