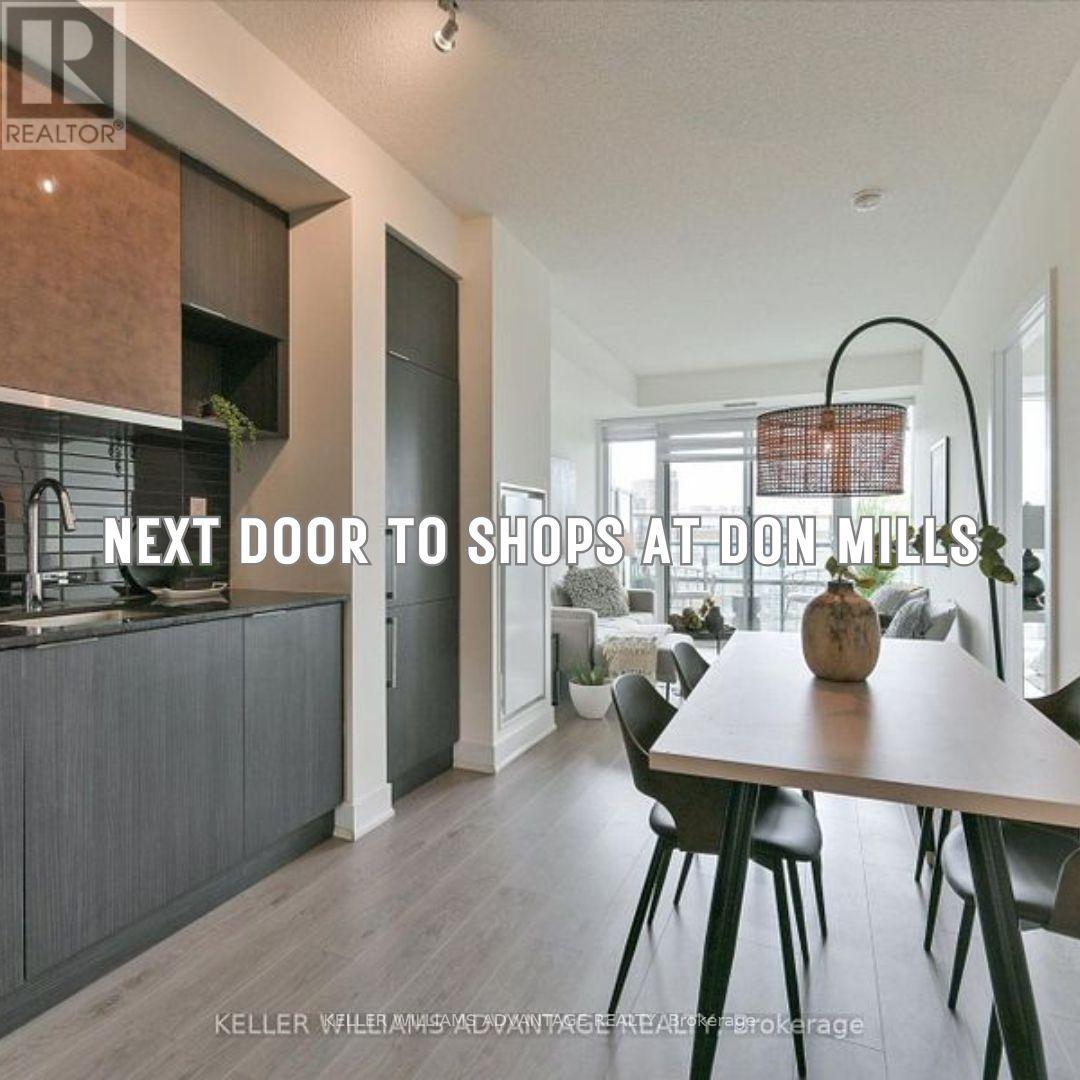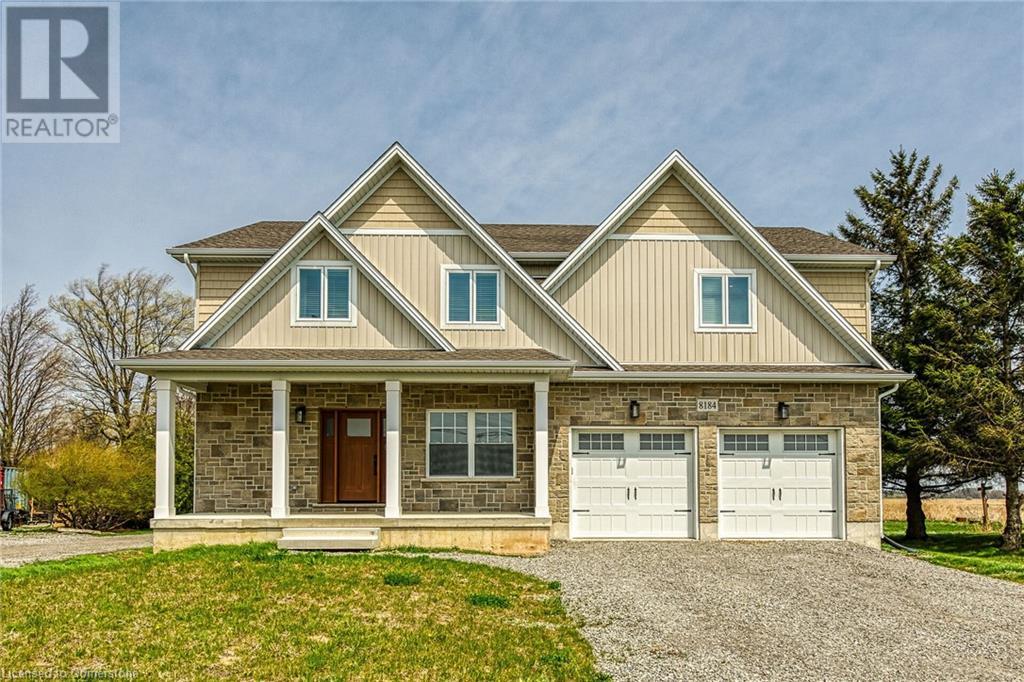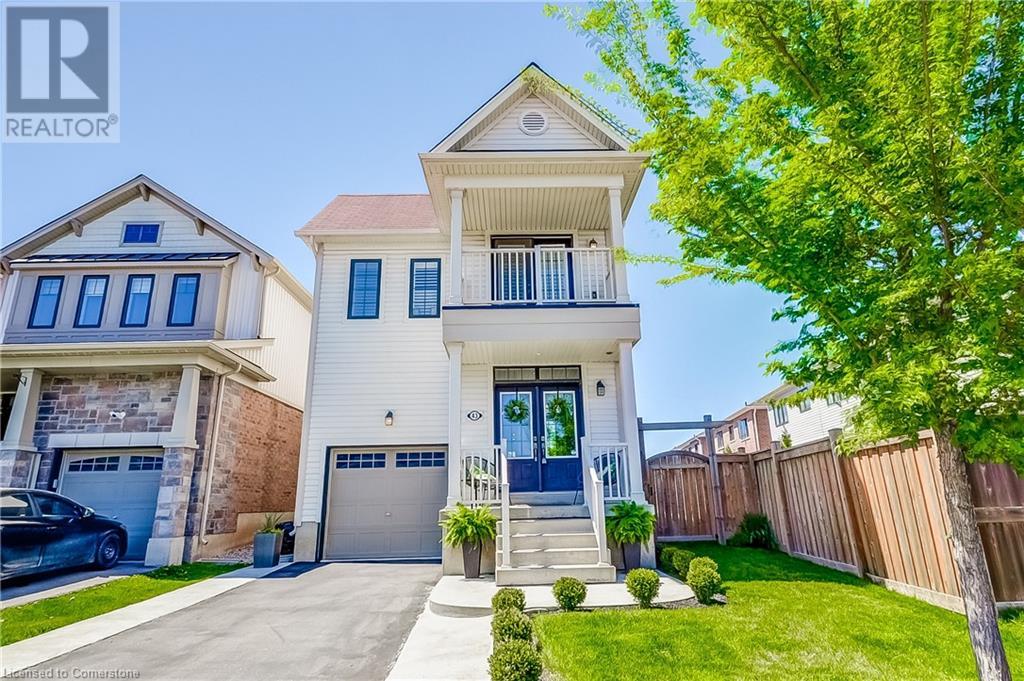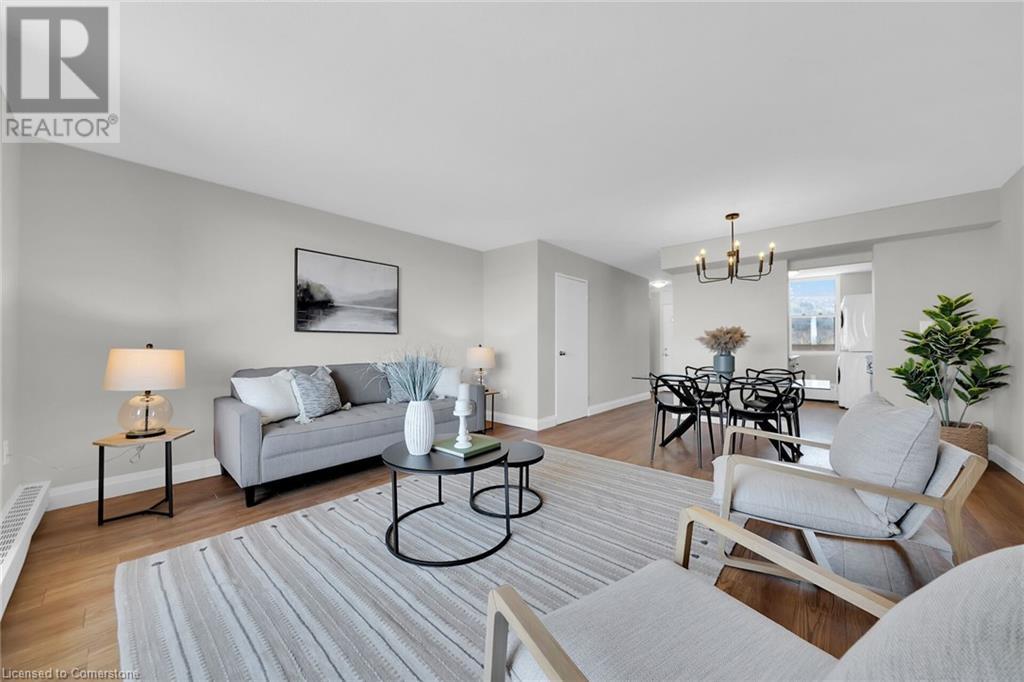2116 - 330 Richmond Street W
Toronto, Ontario
Beautiful Hotel Inspired, Greenpark Built Luxury Building. Spacious 1+1 Bedroom, 1 Bath Condo. Generous One Bedroom, Double Closet W/ Organizers & Mirrored Sliding Doors. Practical Layout w/ Soaring High 9' Ceilings, Eng. Hardwood Floors, and Large Den. Sleek Modern Kitchener w/Quartz Counters & Stainless Steel Built-In Appliances. Ensuite Laundry, Whirlpool Stacked Front Loader Washer & Dryer. Floor-to -Ceiling Windows, Sun-Filled & Bright. Huge Balcony, South Exposure Overlooking The Lake & City. 4-Pc Bathroom W/ Soaker Tub. Located In The Entertainment District. Walk/Transit Score 100%. Vibrant Entertainment District, Steps to Subway, TTC, Restaurants, Shops, Entertainment, Chinatown, Rogers Centre, CN Tower and Many Downtown Attractions! 5 Star Amenities Include: 24Hr Concierge, 2 Outdoor Terraces That Offers Unobstructed Views Of The City, Outdoor Pook, Sky Lounge, Elegant Party Rm, Private Dining Rm, BBQ Areas, Theatre Rm, Grooming Rm, Games Media, Gym, Yoga Rm, & Guiest Suites. (id:56248)
3315 - 5162 Yonge Street
Toronto, Ontario
Excellent Location! Split 2-Bedroom And Den(can be 3rd Brm), Direct Access to Subway. EachBedroom Has Own Ensuite Bathroom And Den Area Has 2Pc Powder Room And Laundry. Stunning Unobstructed Panoramic West View From Bedrooms and Living & Dining Area, 9' High Ceiling, Plank Laminated Wood Floor Throughout. (id:56248)
506 - 99 The Donway W
Toronto, Ontario
Welcome to Urban Sophistication in one of Toronto's Most Vibrant and High Demand Communities. The Shops at Don Mills. This meticulously Designed 1+1 Bedroom, 2-Bathroom Condo Offers 660sq. ft. of Contemporary Living Space and 92 sf of Balcony Space that Perfectly Blends Comfort, Functionality, and Style. Step Into a Bright and Airy West-Facing Unit Flooded With Natural Light, Where Every Detail Has Been Thoughtfully Crafted. The Open-Concept Modern Kitchen Features Sleek Cabinetry, Premium Finishes, and an Integrated Layout that Flows Seamlessly into the Living and Dining Area - For Both Everyday Living and Entertaining. A Spacious Den Offers Incredible Flexibility, Easily Converting into a Second Bedroom, Guest Room, or Private Home Office. The Primary Suite is a Serene Retreat, Featuring Floor to Ceiling Windows, Generous Closet Space, and a Private Ensuite Bath for Added Privacy and Convenience. Location is Everything - and This Condo Delivers. Just Steps From the Renowned Shops at Don Mills, Offering a Curated Selection of Boutique Stores, Fine Dining Restaurants, Trendy Cafes, Cineplex VIP Theatre, LCBO, Pet Spas and More. Outdoor Lovers Will Appreciate the Nearby Access to Bond Park, Edward Gardens, and Scenic Nature Trails, Perfect for Walking, Running, and Cycling. Commuters Enjoy Easy Access to DVP/401, Making Downtown and GTA Travel Effortless.Whether You're a Young Professional, Downsizer, or Investor, this Condo is a Rare Opportunity to Own in one of Toronto's Premier Lifestyle Destinations. (id:56248)
26 Adeline Avenue
Hamilton, Ontario
This charming, detached bungalow in Hamilton’s family-friendly Normanhurst neighbourhood is the perfect blend of modern comfort, and outdoor enjoyment. Set on a generous 39 x 105 lot, this home offers 3(+1) spacious bedrooms, 1.5 bathrooms, a beautiful kitchen, and a bright open concept living room that instantly feels like home. Step inside to find a sun-soaked main living space with neutral tones, pot lights, and sleek flooring that continues into the show-stopping kitchen. The chef-worthy layout features stainless steel appliances, a large island with seating, and ample storage — perfect for weeknight dinners or weekend entertaining. 3 generous sized bedrooms and 1 full bathroom complete the main floor. Downstairs, the partially finished basement provides plenty of flexibility — think home gym, office, or recreation space. Offering an additional bedroom and 2-piece bathroom, the basement gives you room to grow or simply extra space to unwind. But the real showstopper? The backyard oasis. Featuring a gorgeous inground pool and private seating area, you’ll be soaking up every summer day in total relaxation. The extra-deep lot also offers room to garden, play, or entertain guests. (id:56248)
2030 Cleaver Avenue Unit# 212
Burlington, Ontario
If you’re looking for an opportunity to get into the market at an unbeatable price with room to customize and increase value, this true 2 bedroom corner unit with over 1,100 square feet of living space in sought after Headon Forest is a must see! The corner location offers added privacy on the balcony and a generous amount of natural light with the extra windows. Ravine views from both bedrooms plus partial views from the balcony. Hallway entrance leads up to the kitchen that offers ample counter and cupboard space plus a breakfast bar. Spacious open concept layout with brand new white french doors (not pictured in the listing) off the living room providing access to the large covered balcony where you can enjoy your barbeque all year long. Clean, well kept unit with new flooring in the living and dining area plus fresh paint throughout. Plenty of visitor parking. Elevator in the building. Easy access to great restaurants, shopping, parks, schools and many more excellent amenities! Close to the QEW/403, 407 and public transit including Appleby go station. Community/recreation centres, golf, Bronte Creek Provincial Park and many trails nearby to enjoy. One covered parking spot and one storage locker. Check out the video tour attached! (id:56248)
3546 Eton Crescent
Niagara Falls, Ontario
Prestigious and Custom Crafted. This Large, Almost HALF an Acre (.44 Acres) Property in Quiet and Sought after Rolling Acres / Stamford Neighbourhood in Niagara Falls. Over 215 Feet Deep Pie Lot, it's the Largest Lot on the Street. Practice your Golf chip shots in the backyard after backing in your Boat to the side yard and then taking a swim in your approx. 40' x 18' Inground Pool. Sitting at the Base of the Crescent, you rarely find these Lots in the Falls and this maybe one of the last on this Cul de Sac with an Island roundabout for a while with recent turnover. 2352 square foot, 4 Bedroom, 2 Full, 2 Half Baths, 2 Storey Home. Original Hardwoods on 2nd Floor. Enjoy the Charm of yesteryear with a Huge LIving Room and all its Natural Light with Classic Pocket Doors and a Wood Fireplace, Wet Bar off the Den and Sunken Family Room leading to Covered Patio overlooking your Kids and Pets as they run around in your Private & Fenced Backyard that features fruit trees, berries and beautiful scenery when all is in bloom. Don't forget about that Pool!! Large Basement area that just needs Flooring to make it Fully Finished. Bonus Storage Room as well. Double Car Garage with Inside entry that can lead to separate entrance to basement. Long 6+ Car Concrete Drive that extends down the side of the home for more storage. Concrete walkway in backyard and shade from trees. Great Catchment for Elementary & Secondary Schools, including French Immersion, French Catholic & Public. Great Home For Sale in Niagara Falls. Add this Home to your Property Search. RSA. Open Houses Saturday June 21st and Sunday June 22nd from 1-4pm. (id:56248)
8184 Airport Road E
Hamilton, Ontario
Escape to the country with the convenience of all amenities just a short drive away! Minutes from Hwy 6 & Hwy 403, with quick access to shopping, restaurants and Hamilton Airport. This custom luxury home was built in 2023 and is situated on a 1/4 acre lot. The main floor features an open concept layout with a combination of engineered hardwood and tile floors, and an abundance of natural light. The den is situated at the entry of the home and provides a great work from home space. The kitchen offers quartz counters and backsplash, stainless steel appliances and a large island that is great for entertaining. There is also an upper level family room which is ideal for large and growing families. The stunning primary suite features an enormous walk in closet and lavish ensuite with freestanding soaker tub and separate shower. The upper level hosts 3 additional bedrooms, main 5 piece bath and a convenient laundry room. Enjoy the outdoors on your covered rear porch complete with scenic farm views. Act now to make this house your home! (id:56248)
43 Patterson Drive
Haldimand, Ontario
Beautifully Updated 4-Bedroom Empire Tristan Model. Welcome to this stunning and spacious 4-bedroom Empire Tristan Model, thoughtfully updated for modern living. The heart of the home features a brand-new kitchen complete with stainless steel appliances, quartz countertops, stylish backsplash, and a functional island—perfect for entertaining and family gatherings. The open-concept main floor offers generous space ideal for larger families and is entirely carpet-free for a sleek, low-maintenance lifestyle. Step outside to a fully fenced yard with a charming patio and gazebo, creating the perfect backdrop for summer evenings and outdoor entertaining. Additional upgrades include California shutters, a freshly updated laundry room and powder room, fresh paint throughout, and modernized light fixtures that add a touch of elegance to every room. Move-in ready with all the must-have updates, and walking distance to the new school—don't miss your chance to make this beautiful home yours! (id:56248)
69 Brookheath Lane
Mount Hope, Ontario
Step inside 69 Brookheath Lane and immediately feel the difference—this beautifully maintained 2-storey home has been freshly painted in a light, airy palette throughout the main floor and upper hallway, creating a bright, modern canvas that enhances every room. Set on a premium 40' x 100' lot near the Ancaster/West Mountain border, this home offers standout curb appeal and is tucked into a quiet, family-friendly community. From the moment you enter the vaulted front foyer, you’ll notice an abundance of natural light and architectural charm. The main floor offers a spacious family room with gas fireplace and a welcoming open-concept kitchen with stainless steel appliances and walk-out to a fully fenced backyard—perfect for dining al fresco or letting kids and pets roam freely. Upstairs, three generously sized bedrooms provide excellent closet space, with the primary suite featuring a 4-piece ensuite with soaker tub and separate shower. Another full bathroom serves the additional bedrooms, while the open landing—overlooking the main level—adds to the home’s airy flow. The newly finished lower level includes a large L-shaped Rec Room with a second gas fireplace, offering cozy extra living space. Additional perks include a double garage with inside entry, main floor laundry, and 2-piece powder room. All just a short stroll to Kopperfield Park, trails, schools, and transit. Whether you’re moving up, scaling back, or settling in, this stylishly refreshed home offers the perfect mix of space, comfort, and location. (id:56248)
1351 Lakeshore Road Unit# 16
Burlington, Ontario
Welcome to the beautiful and updated, bright and spacious 790sqft 2 bedroom corner unit co- op condo in an unbeatable location, directly across from Spencer Smith Park, Spencer’s at the Waterfront, and the Art Gallery of Burlington, and literally steps to the lake, trails, hospital, and downtown Burlington, and only a minute to the QEW, 403 and 407. This unit is on the top floor, has spacious principal rooms, and is an inviting and functional space ideal for those downsizing, or young professionals. Featuring an eat-in kitchen with quartz countertops, stainless steel appliances, backsplash, double sink, white cabinetry with undercabinet lighting, and 12x24 tile, a large living room with space for additional dining area, spacious primary bedroom with his & her closets and 2 windows, 2nd bedroom with ceiling fan, wainscoting, and a deep closet, a 4- piece bathroom, quality 5” engineered hardwood flooring and 5” baseboard throughout (tile in kitchen & bathroom), crown moulding in living room, bedrooms, bathroom, and hallway, updated lighting, quality vinyl windows, and fresh paint throughout, and lots of closet and storage space including bonus upper storage cabinets in the kitchen, primary bedroom, and bathroom. This unit shows very well, is warm and inviting, and move-in ready! The complex has a nice community feel, is very quiet, well maintained, and has a great condo board. Complex amenities also include visitor parking, onsite laundry, and bike storage. The low monthly fee includes PROPERTY TAX, water, cable tv, unlimited high-speed internet, and storage locker. Optional parking space is $550/year. 2nd spot available if needed. No dogs and no rentals/leasing. Don’t wait and miss your opportunity to call this beautiful unit Home! Welcome Home! (id:56248)
72 Cork Avenue
Toronto, Ontario
Client Remarks: Fantastic opportunity on a rare 75-foot wide lot in the heart of Glen Park! This solid brick bungalow is walking distance to Lawrence West Subway Station, Lawrence Allen Centre, Wenderly Park, Glen Park Public School and more. Enjoy quick and easy access to Yorkdale Mall, Allen Rd and Hwy 401--making commuting and shopping a breeze. The main floor features an open-concept living and dining space with hardwood floors and lots of natural light. The updated kitchen is equipped with stainless steel appliances, granite counters, custom cabinetry and a stylish marble backsplash. There are three generous bedrooms and a renovated 4-piece bathroom with a soaker tub. The lower level offers a large basement apartment with a separate entrance, full kitchen, huge rec room with gas fireplace, oversized bedroom, and a 3-piece bathroom ideal for extended family, rental income or a nanny suite. Outside you'll find a private driveway, an attached garage, a fenced backyard with a deck, and a large garden shed. This home has great bones and is full of potential move in as-is, rent out both units, renovate to suit your style, or build new on this premium lot. A great choice for first-time buyers, investors or builders looking to get into a high-demand neighbourhood. Don't miss this chance to own a versatile home in one of Toronto's most convenient locations! (id:56248)
350 Quigley Road Unit# 424
Hamilton, Ontario
This delightful property is an ideal choice for first-time buyers looking for a distinctive living experience. The building features unique skywalks and two-story units, creating a townhome-like atmosphere. This unit offers a spacious, open-concept living and dining area. The kitchen is fully equipped with all the necessary appliances, including a brand-new dishwasher installed in 2025. Additional storage space is available under the staircase, and you can unwind on the balcony while enjoying serene views of the lake and creek. Recent updates include windows, a renovated tub, and patio door. The building offers a variety of amenities, including one underground parking spot, a large storage locker, in-suite laundry, an extra onsite laundry facility, a party room, bike storage, a community garden, a children’s playground, a covered caged basketball area, and beautifully landscaped grounds. Plus, the building is pet-friendly! With its prime location near schools, parks, and shopping, and easy access to the Linc and QEW for commuters, this property combines comfort and convenience. Condo fees cover heat and water. (id:56248)












