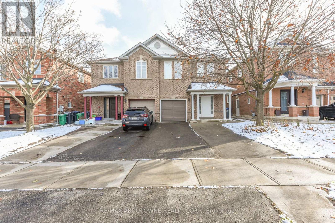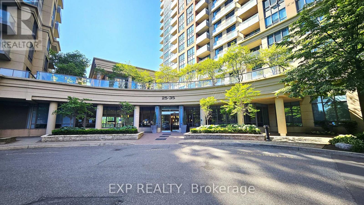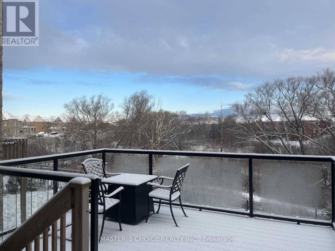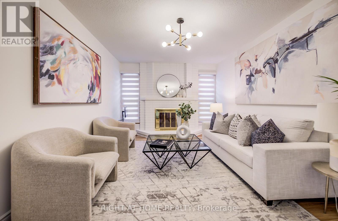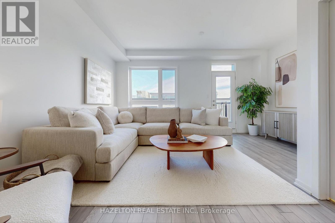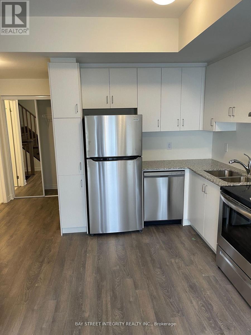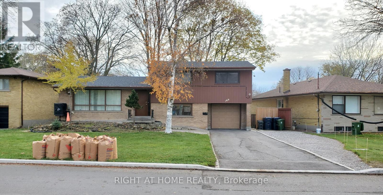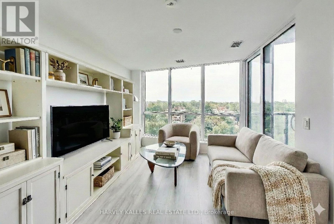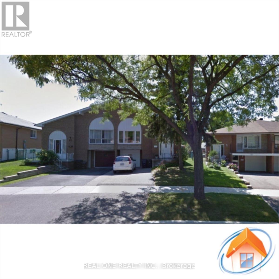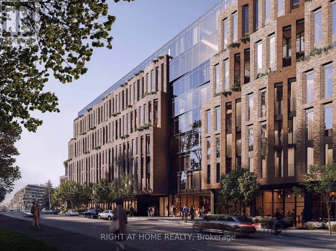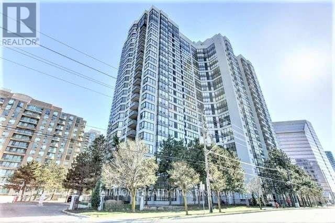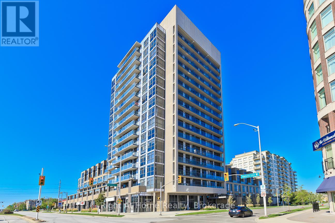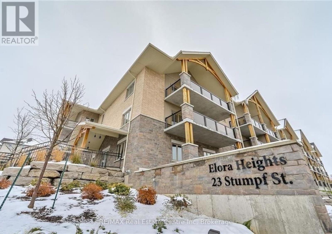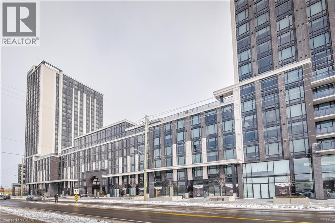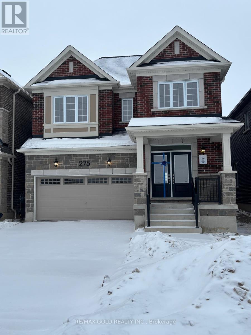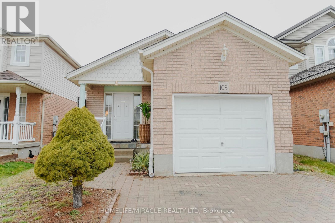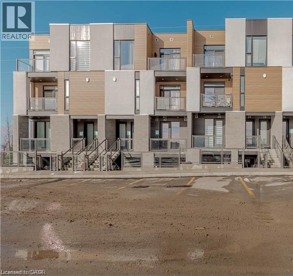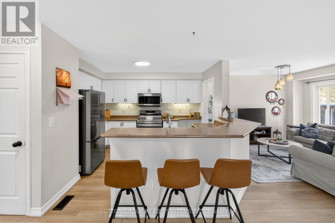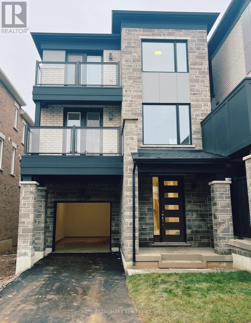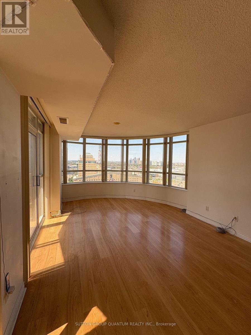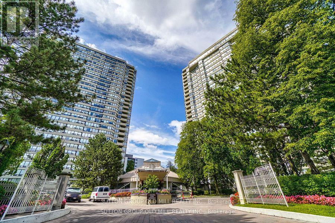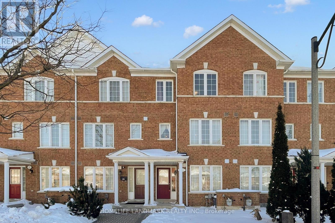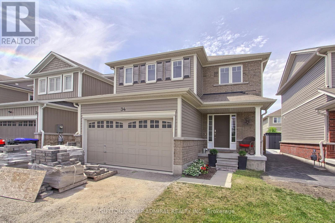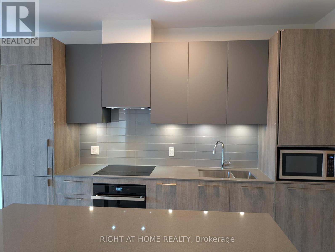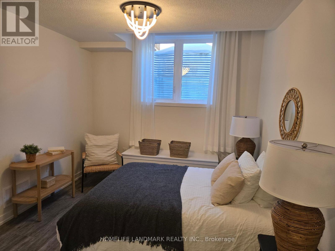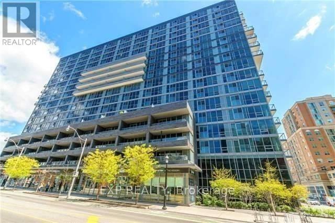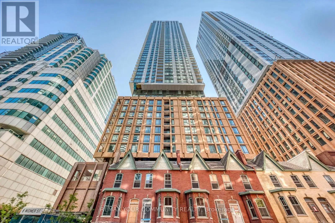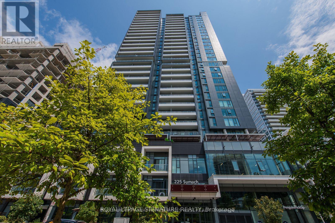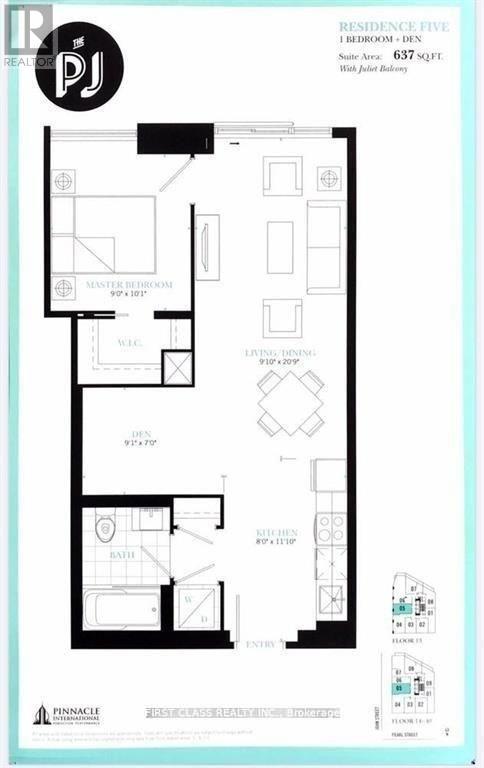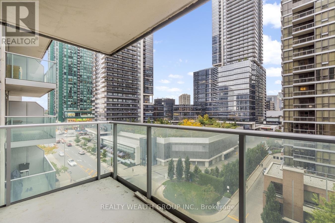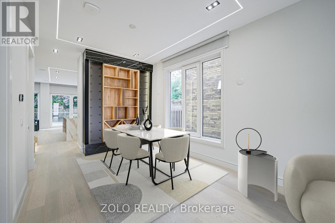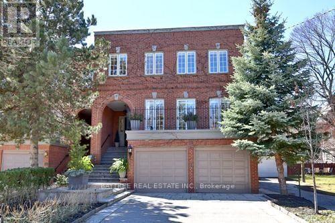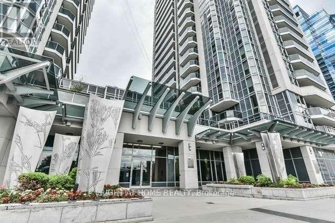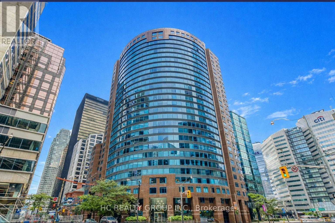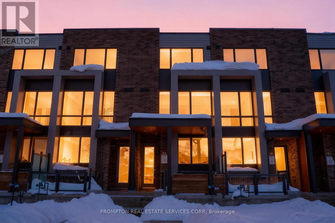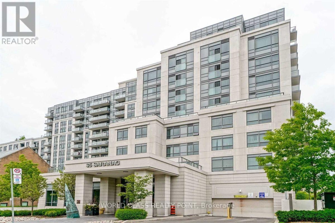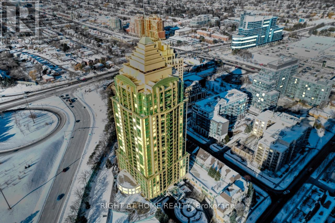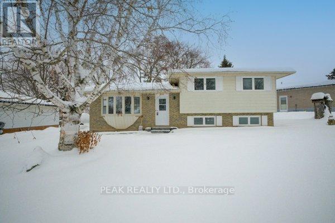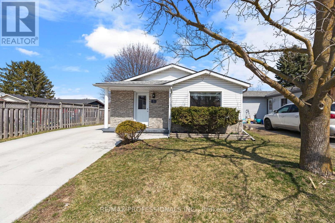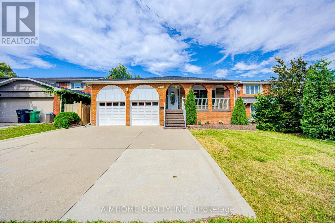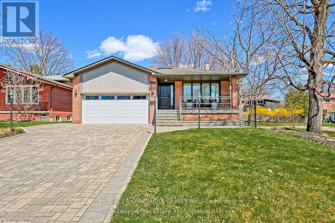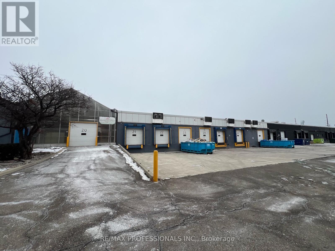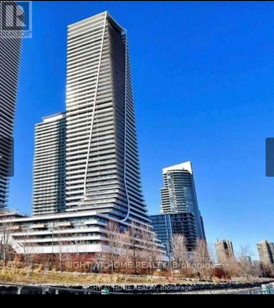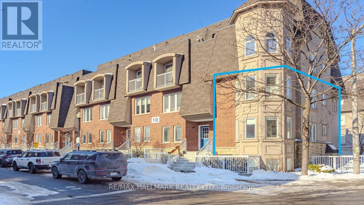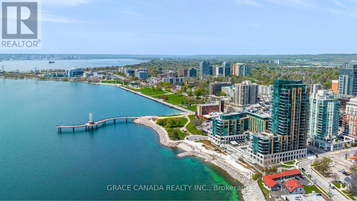32 Lockheed Crescent
Brampton, Ontario
Look no further. This well-maintained semi-detached home is located in a highly desirable neighborhood and offers a functional, move-in-ready layout with generous natural light throughout. Conveniently situated close to schools and public transit. The finished basement includes an open-concept recreation room, currently used as a combined bedroom and living area, as well as a 3-piece washroom. Total living space is aprox more than1600 square feet including finished basement. (id:56248)
732 - 35 Viking Lane
Toronto, Ontario
Welcome to luxury living at 35 Viking Lane! This bright, sun-filled condo showcases a spacious open-concept layout with breathtaking views of the CN Tower and Toronto skyline. Step onto your private balcony to enjoy your morning coffee, or unwind in the evening while taking in the stunning city lights. This suite features a generous primary bedroom with a walk-in closet, plus an impressive oversized den with elegant French doors - ideal for a home office, guest room, playroom, or private retreat. The modern kitchen is beautifully equipped with granite countertops, a stylish breakfast bar, and four sleek black appliances, all overlooking the living space for easy access and seamless entertaining. Contemporary laminate flooring flows throughout the main living areas, creating a warm and inviting atmosphere. Located just steps from Kipling Subway Station, TTC, and GO Transit, this residence offers unbeatable convenience for commuters. Enjoy being minutes from Highway 427, QEW, shopping, dining, parks, Pearson Airport, and all the best of Etobicoke. Residents have access to exceptional, resort-style amenities including an indoor pool, sauna, steam room, fully equipped gym, billiards room, party room, virtual golf room, and ample visitor parking. Underground parking is available at an additional cost. A prime opportunity to live in one of Etobicoke's most desirable communities - this is urban living at its finest and not to be missed. Landlord prefers non-smokers, no pets, and successful professionals. (id:56248)
Unknown Address
,
This beautiful single-detached Energy Star home radiates warmth with its south-north orientation, 9-foot main-floor ceilings, soaring windows, and contemporary aesthetic throughout. The functional, open layout features three bedrooms, 3.5 bathrooms, and a wide-long driveway leading to a two-car garage. The urban-style finished walk-out basement and deep ravine backyard connect your family directly to a protected greenbelt where a live creek flows year-round. Step out onto the patio deck to relax in the sun, to be greeted by colorful songbirds, hummingbirds, and little local wildlife. In summer nights, find yourself to be mesmerized by fireflies and shooting stars; in winter, your children would like to discover some rabbit footprints in the snow or to be waken up to watch the Aurora Borealis through your master bedroom windows. Family work-life balance is perfected here: walk your children just 2 minutes to the brand-new Sharon Public School and enjoy after-school swimming at the state-of-the-art Health & Active Living Plaza-only a 5-minute drive away and featuring EG's first aquatics centre and library. Ultimate convenience is at your doorstep with a 12-minute walk to groceries and Town Hall, plus quick access to Hwy 404, GO train and bus, Costco, major business hubs, Sports arena and field, Lakes, Parks, Medical Center, SouthLake Hospital and clinics. You are surrounded by the York Region Forest system, you have kilometers of scenic hiking and biking trails looping right by your backyard. With ample lot space, 200Amp upgraded electrical capacity, and some pre-wired setups for a future home expansion or an infinity pool overlooking the woods, this property offers an unforgettable lifestyle for you and your love ones where nature meets modern amenity. (id:56248)
51 Burnt Bark Drive
Toronto, Ontario
Forget the Winter Blues and Come Visit this renovated 3-Bedroom Home in a Family-Friendly Scarborough Neighbourhood where space, comfort and community come together. Offering over 2,500 sq. ft. of well-maintained living space. This home provides excellent potential to customize to your taste. The functional layout features a large living and dining area with hardwood floors ideal for entertaining, plus a family room with a brick fireplace that serves as a cozy retreat. The spacious eat-in kitchen overlooks the backyard with ample green space. The upper level includes a generous primary bedroom with 4-piece ensuite, two additional bedrooms, and a 4-piece main bath. The fully finished basement offers a rec room and brand-new carpet, 4-piece bathroom, and extra space for storage or in-law use or rental potential. Double-Car Garage and Two Driveway Parking. Conveniently located across from a park and close to community centres, Pacific Mall, schools, and transit including Milliken GO Station and TTC. This is more than a house -- it's a place to settle in, grow and truly enjoy the best of North Scarborough living. (id:56248)
11 Pegler Street
Ajax, Ontario
BRAND NEW END UNIT VACANT & NEVER LIVED IN FULL PDI + 7-YEAR NEW HOME WARRANTY NO MAINTENANCE OR POTL FEES. Welcome to this stunning freehold end-unit Barlow Model home offering 1,839 sq ft of thoughtfully designed living space with no tenants to interact with. Bright, open-concept layout with 9-ft smooth ceilings, a private semi-fenced backyard for kids & pets, and as a true end unit, this home offers added privacy, large bright windows throughout for natural light, and enhanced curb appeal.Located in the highly desirable Downtown Ajax, this home is ideal for families and professionals alike. The main level features a spacious great room and a modern open-concept kitchen with a large island, perfect for entertaining, plus an open dining area with walk-out to deck-ideal for BBQs & guests.Upstairs includes three generously sized bedrooms, including a primary bedroom with wall-to-wall closets, plus second and third bedrooms with double closets. The lower-level recreation room offers flexible space for a gym, playroom, media room, theatre room, or 4th bedroom, with a walk-out to the partially fenced backyard and inside access to the spacious garage with convenient front and rear access into the home.Included for the new homeowner is a full Pre-Delivery Inspection (PDI), giving buyers confidence and peace of mind before moving in.Enjoy the best of urban living with schools, parks, and amenities within walking distance. Conveniently located just minutes from the waterfront, Ajax GO Station, Highway 401, hospitals, healthcare facilities, shopping, dining, and big-box stores.With a 7-year Tarion new home warranty, this wonderful end-unit townhome offers the perfect blend of style, functionality, and location - a rare opportunity to move into one of Ajax's most sought-after waterfront communities. (id:56248)
541 - 2791 Eglinton Avenue E
Toronto, Ontario
2 Year Old, Mattamy Stacked Townhome .Luxurious 9" Ceiling Open-Concept Living & Dining Space, A Stunning 3-Bedroom, Two and half Washroom Town Home Is Located In Prime Location In Scarborough. W/O to Balcony. Steps to TTC, Close to the new Eglinton LRT and Kennedy Subway Station. Steps to Shopper Drug mart, No frills and all other amenities. Fridge, Stove, Dishwasher, Washer & Dryer, Microwave (id:56248)
2 - 169 Yorkview Drive
Toronto, Ontario
Spacious and full of natural light, this newly renovated 800 sq. ft. 2-bedroom ground-floor unit features two private entrances-one directly from the driveway and another from the backyard's interlocked patio. The property backs onto the peaceful Stafford Municipal Park and sits on a large lot, with a dedicated section of the backyard reserved exclusively for the unit's tenants, providing complete privacy. The main level includes the dining area, kitchen, private laundry, bathroom, and a hallway with a built-in closet. The primary bedroom offers a charming gas fireplace. Bedrooms and the family room have new laminate flooring, while all other areas are finished with new porcelain tiles. The fully updated bathroom includes new porcelain tile, a glass shower, vanity, toilet, and modern hardware. Tenants are responsible for 40% of utilities as well as lawn care, leaf cleanup, and snow removal. The home is in a quiet, established, and safe neighborhood close to schools, York University, shopping, transit, Finch subway station, and hospitals. Nearby schools include Yorkview PS (JK-5 + French Immersion) just 2 minutes away, Northview Heights Secondary School (Grades 9-12) a 5-minute walk, and Willowdale MS (Grades 6-8 + French Immersion) a 10-minute walk. The area also offers convenient access to community centers, pools, and sports facilities such as the Prosserman Jewish Community Centre and Edithvale Community Centre. (id:56248)
515 - 585 Bloor Street E
Toronto, Ontario
Luxurious executive finished condo unit by renowned award winning builder Tridel, offering 560 square feet of elegant, open-concept living space overlooking the Rosedale Ravine. This immaculate suite features a modern kitchen with beautiful finishes, built-in oven, glass countertop range, dishwasher and washer and dryer with walkout to private enclosed balcony! Ideal contemporary urban living with convenience on the 5th floor ... walkout to the stunning amenities on the same 5th floor with pool, barbeque, lounge outdoor seating areas and gym, theatre rooms and more. Stunning natural light from the tree top views of the gorgeous ravine. Located in prime community mere minutes from DVP, Yorkville, Rosedale at your doorstep across the Ravine, shopping and restaurants along the Bloor Yonge Corridor, The Village, Parks, Schools, Walking and Biking Trails, highly accessible convenience to Riverdale and the Danforth, the building includes a grocery market and Cafe on the main floor .. quick 5 minute walk to Castle Frank or Sherbourne station. Crate and barrel wall unit media center included, furniture negotiable also ... A perfect blend of style, comfort, and location. (id:56248)
#c - 20 Mallaby Road
Toronto, Ontario
Solid Semi-detached Raise-bungalow In a Quiet Street, 1 Bedroom On Main Floor Is Available Ideally For CMCC Female Students. 3 minutes walking to Canadian Memorial Chiropractic College (CMCC). All Utilities & High Speed Internet Are Included. Laminate Floor Through Out. Shared Kitchen & Washroom With Other Two CMCC Female Students. Shared Spacious Living & Dining Room Equipped W/ Sofa, Dining Table & 4 Chairs . One TTC Bus Directly to Subway. Steps To Community Center, Grocery Store and Parks, High Speed Internet, Room Is Vacant. Move In Anytime. Short Term Rental Upon Negotiation. (id:56248)
323 - 1720 Bayview Avenue
Toronto, Ontario
Brand new, never-lived-in North-facing 2 Bedroom + Den, 2 Bathroom suite in the highly sought-after Leaside Common. Offering approx. 920 sq.ft. of thoughtfully designed living space with a rare and exceptional layout featuring a defined foyer and corridor entrance - providing privacy and separation rarely found in condo living (does not open directly into the living room).Features include 9' exposed concrete ceilings, premium engineered hardwood flooring throughout, smooth-finished walls, and a bright open layout with expansive windows and private terrace. Modern kitchen with custom Italian cabinetry, quartz countertops & backsplash, eat-in island, and integrated high-end appliances.Spacious primary bedroom with walk-in closet and spa-inspired ensuite. Den can easily function as a home office. Includes full-size in-suite laundry, smart thermostat, ERV system for improved air quality, and one parking space.Premium amenities: 24-hr concierge, fitness studio, co-working lounge, party room, outdoor terrace, children's playroom & pet spa. Perfectly positioned at Bayview & Eglinton, just steps to the new Leaside LRT Station, with quick access to Don Valley Parkway, Sunnybrook Hospital, boutique shops, cafes, restaurants, and some of Toronto's top-rated schools including Leaside High School and Toronto French School. (id:56248)
310 - 7 Bishop Avenue
Toronto, Ontario
Location*** Walk Underground To The Finch Subway. Walk To Ttc And Go Bus/Schools/Parks/Shops And More. spacious 2bedroom plus two den Condo. BIG indoor swimming pool, gym, bbq area, In The Heart Of North York! Building With 24 Hrs Concierge. den can be third room. the management office will change the windows. nice and motivated landlord. new comer and students welcome! **EXTRAS** UTILITIES ALL INCLUDED (id:56248)
1506 - 1940 Ironstone Drive
Burlington, Ontario
Welcome to beautiful Ironstone condo fabulous #1506 unit. It has 1 bedroom plus den,2 bath rooms total 645 sqf with 9 foot ceiling and in-suit laundry. This unit offers Stunning Views of skyline and the city with lots of natural light. There is a big walk out balcony from open,bright living room offer you extra outdoor space Building amenities includes gym,party room, roof top BBQ, Concierge, 24 hours security ,underground parking and close to school, restaurant, Bronte provincial park, go station, highway , library,shopping, Entertainment. 1 Underground Parking Spot & Locker included (id:56248)
310 - 23 Stumpf Street
Centre Wellington, Ontario
Welcome to Unit 310 at 23 Stumpf Street in Elora-a beautifully maintained two-bedroom, two-bathroom condo set in a peaceful, private location with tranquil views of surrounding greenspace. Situated in one of Elora's most desirable buildings, this residence offers an ideal blend of comfort, lifestyle, and convenience. The thoughtfully designed open-concept layout is perfect for both daily living and hosting. The contemporary kitchen stands out with cork flooring, quartz countertops, stainless steel appliances, and a practical breakfast bar, flowing effortlessly into the dining space and bright living area. From here, sliding doors lead to your own patio, where you can unwind while overlooking the natural setting. The spacious primary bedroom features a private ensuite, while the second bedroom offers flexible use as a guest room, home office, or a combination of both. Additional highlights include in-suite laundry, ample storage, and the added value of an underground parking space and locker. Residents have access to excellent amenities, including a large party room and a fully equipped fitness centre-ideal for entertaining or maintaining an active lifestyle. Just steps from downtown Elora, with nearby trails, parks, and the Grand River across the street, this move-in-ready condo delivers the best of village living surrounded by nature. Whether you're downsizing, investing, or looking for a quiet place to settle into, this property offers exceptional value and lifestyle appeal. (id:56248)
330 Phillip Street Unit# S1001
Waterloo, Ontario
Experience one of Waterloo’s largest and most dynamic modern living developments. This ICON 330 -South building-10th floor spacious unit has 3 BEDROOMS, 1 EXCLUSIVE Owned GARAGE PARKING SPOT, 1 Storage LOCKER. Amazing sunset views from most windows and All bedrooms have windows. The bedrooms are fully furnished for your convenience. The sleek, modern kitchen is equipped with quartz countertops, stainless steel appliances, ample cabinetry, and a stylish island . The spacious living room has a fabulous view with floor to ceiling windows. In-suite laundry is a bonus! Experience the benefits of living at ICON with everything you could ever need located under one roof. Fully equipped games room, state of the art gym, Yoga studio, basketball court, Social lounge, Theatre, Rooftop patio, Private meeting rooms and business centre. Concierge and 24 hour security. The bonus of living on the 10th floor is that you have access to all the elevators and can easily walk to amenities and to the North building. This is a prime opportunity for investors or parents of WLU/UW students—live in one room and rent out the other 2 bedrooms plus a rentable parking spot! You will be impressed with Elevated Student Living at the ICON 330 (id:56248)
Upper - 275 Rosenberg Way
Kitchener, Ontario
Welcome to this brand-new, never-lived-in home offering 4 spacious bedrooms, 3 bathrooms, and a double car garage with space for 2 parking spots. Located in one of Kitchener-Waterloo's most desirable neighborhoods, this luxurious home provides ultimate privacy, as it backs onto a serene pond and green space, with no neighbors behind you. The front of the house also faces another picturesque pond, offering peaceful views and easy access to walking trails. Total Finished Upper Level: 2,712 sq. ft. Full Privacy: No neighbors at the back, backing onto a pond with front-facing pond and green space. Kitchen: Upgraded cabinets, granite countertops, stainless steel hood, gas stove, brand-new stainless-steel appliances, and a gas line for the BBQ. Flooring: Hardwood floors on the ground floor and hallway upstairs. Master Ensuite: Frameless shower door and luxurious finishes. Ceiling Height: 9 ft ceilings throughout the main floor. Additional Upgrades: Smooth ceilings, upgraded trim package, metal satin railings on staircase, centralized humidifier, tankless water heater (not rented). Lighting: Tons of pot lights throughout, providing a bright and inviting atmosphere Additional Details: Upper Portion for Rent ONLY (includes full garage access)Basement: Will be finished in a couple of months and rented separately, with a designated parking spot on the driveway for basement tenants. Location: Walking distance to parks, trails, and minutes to major highways, shopping, and amenities. This home is perfect for those looking for a peaceful, private setting with modern finishes and easy access to everything Kitchener-Waterloo has to offer. Don't miss the opportunity to make this stunning property your new home! (id:56248)
109 Green Gate Boulevard
Cambridge, Ontario
Charming & move-in-ready 3-bedroom backsplit with finished basement detached home in a quiet, family-friendly neighborhood. Surrounded by amenities and steps from schools, shops, and green space, this home offers comfort, space, and convenience. Rare floor plan with less stairs in the neighbourhood. Cathedral ceiling on main level and spacious living/dining area where large windows fill the space with natural light, complemented by beautiful hardwood floors throughout and an open dining area ideal for family dinners and entertaining. The open-concept kitchen blends style and function with wooden cabinetry, tile backsplash, double sink under a large window, and all appliances included-gas stove, dishwasher, and microwave-making everyday living effortless. Up a few steps are three generous bedrooms, each with ample closet space, hardwood flooring, large windows, and neutral tones. Two full 3-piece washrooms include a well-appointed bath with tub/shower, oversized vanity, and tile flooring. The finished basement features a rec room with hardwood flooring, perfect for a home theatre, games room, gym, or play area. Enjoy the private, fully fenced backyard-ideal for BBQing, gardening, or watching kids and pets play freely. Located on a quiet street with minimal traffic, just around the corner from a shopping center with groceries, pharmacy, and dining, a short stroll to a public school, and minutes to charming restaurants and boutiques, this home offers an ideal mix of space, privacy, and everyday convenience. (id:56248)
142 Foamflower Place Unit# C # 41
Waterloo, Ontario
Discover modern, spacious living at 142 Foamflower Place, Unit #41, Building C, Waterloo! This 1,100 sq. ft. Dahlia Garden condo features three large bedrooms, including a principal with walk-in closet and ensuite, two full bathrooms, and an open-concept living area filled with natural light. Enjoy high-end finishes such as granite countertops, ceramic tile in key areas, stainless steel appliances, and a pre-installed RO water filter. The unit also offers 9' ceilings, carpet-free floors, a private patio, and included parking (with an option for a second space), along with a ROGERS 1 GB Internet Plan. Situated in the vibrant Vista Hills neighborhood, you’re just minutes from parks, trails, shopping, top-rated schools, and public transit. Available for rent at $2,600/month, this condo perfectly combines luxury, comfort, and convenience — an ideal place to call home. (id:56248)
35 - 2871 Darien Road
Burlington, Ontario
This Meticulously Kept 3 Bedroom 4 BathroomTownhome Boasting Over 1550 Sq Ft Of Living Area With A Practical & Spacious Layout Is Nestled In One of the Most Sought-After Burlington Neighborhoods. Step Inside & Be Captivated By An Exceptional Design Where Abundant Large Windows, An Open-Concept Layout, & Incredible Brightness Combine To Create A Spacious Ambiance Far Beyond A Typical Townhome, Perfectly Complemented By A Practical & Flowing Floor Plan. This One-of-a-kind , End-Unit TownHouse Features An Open Concept Living/Dining With Gleaming Floors, Modern Light Fixtures & Large Bedrooms Combined With A Modern Open Concept Kitchen Boasting Stainless Steel Appliances, Backsplash, Breakfast Bar, Double Sink & Lots Of Cabinet/Counter Space. Walk-Up To The Cozy & Comfortable Bedrooms With An Expansive Primary Suite with An Abundance of Natural Light, A True Sanctuary Featuring A Generous Layout. This Spacious Primary Bedroom Offers Ample Room For Relaxation, Complete With A Luxurious Ensuite Bath & A Large Walk-in Closet For Ultimate Organization, Offering Comfort & Convenience.Unlike Many Others, This Home Offers Practical Room Sizes for The 2nd & 3rd Bedrooms & Also Features Another Full- Bathroom To ServiceThose Bedrooms. Beyond Typical Townhome Living, This End-Unit Residence Offers The Expansive Feel Of A Semi-Detached Property, Complete With The Added Versatility Of A Finished Basement With One Bedroom, One Den & An Extra Bathroom To Service The Basement. Adding Significant Value & Practicality, It Offers A Discreet, Enclosed Storage Area, A Convenient Separate Laundry Complete With A Sink, An Expansive Fenced Private Backyard & The Unparalleled Benefit Of A Private Garage. Altogether, This Home Is Refreshingly Bright With Tons Of Natural Light & Contemporary Upgrades Making It One Of the Unique Homes With A Perfect Blend of Space, Style & Comfort. A Must See Home. (id:56248)
1208 Granary Street
Oakville, Ontario
Do not miss this stunning 3-bedroom, 3-bathroom corner townhouse built by Mattamy Homes, located in the prestigious Upper Joshua Creek community! This bright and spacious home boasts an abundance of natural sunlight, thanks to its numerous windows, and features 9' high ceilings on both the ground and second floors.The open-concept kitchen is designed for both style and functionality, equipped with brand-new stainless steel appliances, and quartz countertops in both the kitchen and bathrooms. The bright living and kitchen area opens directly onto a spacious wooden deck, perfect for outdoor gatherings.The primary bedroom includes a luxurious 3-piece ensuite with frameless glass showers and a large walk-in closet. Additional highlights include a second-floor laundry room, hardwood flooring throughout and carpet free, and a generously sized storage room in the crawl basement. The home is located on a quiet street, very close to a new elementary school, and offers easy access to supermarkets, trails, parks, public transit, highways (just 5 minutes to 403/QEW), and top-rated schools. Appliances includes fridge, stove, dishwasher, washer and dryer, garage door opener, all electrical light fixtures, all window coverings. The TV mount may remain at the current tenant's discretion. (id:56248)
2102 - 310 Burnhamthorpe Road
Mississauga, Ontario
Spacious 2 bdrm+den, 2 bath unit in the heart of Mississauga. Great open concept layout, bathed in natural light. Curved rear bay window overlooking Celebration Square; watch live performances and fireworks from the unobstructed balcony view. 1 parking space. (id:56248)
1208 - 1300 Islington Avenue
Toronto, Ontario
Extensively renovated and Rarely available, Spacious(1,396SF) 2 + Solarium( sliding Drs were removed) , 2 Baths, 2 parking spaces. Beautiful corner suite with open balcony. Featuring large living and dining room areas, Modern, never used eat-in Kitchen w/ Quartz kitchen counter and Window above sink . Primary bedroom with 3pc ensuite and walk-in-closet.4 piece main bathroom & in-suite side by side laundry appliances.N ewly installed Lux Vinyl Fls throughout, New window coverings. Residents can enjoy terrific resort like amenities inluding: Indoor pool, Hot tub and Wirlpool , Sauna, Exercise Rm, Billiards, Tennis & Squash Courts, Library, Party Room, Lounge. 24 hr concierge & ample Visitor parking. Steps to Rabba Grocery store, short walk to Islington subway, Thomas Riley Park, Mimico Creek, Historic Islington Village with shops and restaurants. (id:56248)
14 Mcdevitt Lane
Caledon, Ontario
Executive Stunning Spacious 11 Yrs Brookfield 2100 Sqfs 3 Bedrm + 1 Office Townhome In Family Friendly Caledon East Community. Pro Design & Decor. Upgraded Hardwood Flooring On Main & 2nd Floor. Custom Themed Gourmet Kitchen W/Centre Island & Sink, Upgraded Cabinetry, High End S/S Appliances, W/O To Huge Balc & 9 Ft Ceilings. Access From House To Garage, Electric Car Charger In Garage, Perfect Living For The Family And For Entertaining! (id:56248)
323 Caboto Trail
Markham, Ontario
Gorgeous Townhome, 3 Separate Entrances, Rarely Offered For Sale. This Unit Is Beautifully Maintained, Gleaming Hardwood/Laminate Floor Throughout, Top-Of-The-Line Stainless Steel Appliances , Granite Counter Top. Driveway Widened Can Park 2 Additional Cars. Basement Is Above Ground. One Bedroom Is On Ground Level. Potential second unit for extra income. (id:56248)
34 Milne Street
New Tecumseth, Ontario
Move-in ready family home with a private backyard oasis featuring a pool and year-round hot tub, located on a quiet street in Alliston. Bright open layout, custom kids' bunk room, and perfect space for entertaining. Beautifully maintained 3-bedroom, 3-bathroom home offering a bright and functional layout ideal for families. The main floor features a spacious family room and a modern kitchen with stainless steel appliances and stylish backsplash. One of the bedrooms includes custom full-size built-in bunk beds with individual lighting - a rare and practical feature for growing families. Step outside to a private backyard retreat with a multi-level deck, paved patio, above-ground pool, and four-season hot tub - perfect for summer entertaining and winter relaxation. Newly asphalted driveway with elegant interlock borders and side access to the backyard. Located close to parks, schools, and amenities. (id:56248)
501 - 18 Water Walk Drive
Markham, Ontario
Sun-Filled, Spacious functional 1 Bedroom Living With Large East Facing Balcony. This Well-Designed Unit Features A Spacious Primary Bedroom And A Stylish 4 Piece Bathroom. The Modern Kitchen And Bathroom Are Elegantly Finished With Quartz Countertops. Unit was owner occupied and handled with care. Enjoy Top-Tier Amenities, Including A Pool, Gym, Sauna, Library, Multipurpose Room, And Pet Spa, Ensuring A Comfortable And Convenient Lifestyle. Convenience Awaits, With Whole Foods, LCBO, Gourmet Restaurants, VIP Cineplex, GoodLife Fitness, Downtown Markham, And Main St. Unionville All Nearby. Public Transit Is Right At Your Doorstep, With Easy Access To Highways 404 And 407, Plus A Short Drive To Unionville GO Station For Seamless Commuting. Convenient Access to owned locker and parking spot on the same level beside elevator. 1 Parking (with EV Charging), and 1 locker included. (id:56248)
18b Ziibi Way N
Clarington, Ontario
a bright, never-lived-in 1-bedroom, 1 living room, 1-bath townhome basement. This brand-new Treasure Hill home is move-in ready with all brand new appliances, Enjoy quick access to shopping, dining, parks, and schools, all while being just a short drive from the 401 for a smooth commute to Toronto or Durham Region or Peterborough, Nature lovers will appreciate nearby trails, green spaces, and the charm of downtown Newcastle just minutes away. (id:56248)
2924 Nakina Street
Pickering, Ontario
This Stunning brand new 2-Storey Semi-Detached Home Located In Family-Oriented Prestigious Neighborhood In Pickering; Spacious 4 Bedrooms & 3 Bathrooms; Large windows and 9' Feet ceilings on Main Level brings lots of sun lights; direct access To Garage From Inside Of Home; Modern Kitchen with Large Centre Island, Open Concept Eat-In Kitchen. Upgraded Stained Oak Stairs with Metal Spindles, Large Primary Bedroom with 2 closets (walk-in and regular );Close to All Amenities, shopping centers, parks, Schools, Hospital, Banks, Go Station, Costco, Hwy 401&407, etc. Must see!!! (id:56248)
1022 - 320 Richmond Street E
Toronto, Ontario
Beautiful Fully Furnished* 1 Bdrm Condo At "The Modern" W/ Open Concept Kitchen W/Island, Laminate Floors Through-Out, Stone Counters + Stainless Steel Appliances. TTC At Door Step. Walk To St.Lawrence Market, Distillery District, Waterfront, Shops And Dining. Minutes To Gardiner + Dvp. Amenities Include Incredible Rooftop Garden W/ Bbq + 2 Plung Pools And Cabanas. Party Room W/ Catering Kitchen + Bar + Billiards, Exercise Room, Sauna Room, Yoga Steam Room, Yoga Room, Eetc. Parking Available For Extra $180, Hydro Is Not Included. Furnished And Un-furnished Available. (id:56248)
2803 - 50 O'neill Road
Toronto, Ontario
Discover this brand-new one-bedroom plus den condo! Be the first to enjoy its modern features, including open-concept living, unobstructed 23rd-floor east views from the large balcony, 9ft ceilings, integrated appliances, a spacious bedroom with double closet, and a den perfect for remote work. Benefit from underground parking and an extra-large locker. Conveniently located steps from the Shops at Don Mills and minutes to DVP, HWY 401, TTC, and more! Enjoy amenities such as a 24-hour concierge, pet spa, fitness room, sauna, indoor/outdoor lounge/party areas, pool, hot tub, and scenic deck with BBQ areas, dining room, bar lounge, boardroom, game room, and more! Fridge, Cooktop, Oven, B/I Microwave, B/I Range hood, B/I Dishwasher, Stacked Washer & Dryer. 1 Parking and 1 Locker Included. Tenants Pay Hydro & Tenant Insurance (id:56248)
813 - 8 Widmer Street
Toronto, Ontario
Located at 8 Widmer St in the heart of Toronto's Entertainment District, this studio apartment offers unbeatable urban convenience. Steps to multiple TTC subway and streetcar routes with a near-perfect walk score, making daily errands effortless. Surrounded by world-class dining, nightlife, theatres, and cultural hotspots. Enjoy modern downtown living with easy access to the Financial District, King West, and Queen West. An incredible value for tenants seeking lifestyle, location, and connectivity. (id:56248)
2712 - 225 Sumach Street
Toronto, Ontario
Welcome to 225 Sumach St - Daniel's DuEast condos in vibrant Regent Park. This bright and modern 1+Den suite features an open-concept layout, sleek kitchen with quartz countertops and integrated appliances, and a spacious den perfect for a home office. Enjoy a large east-facing balcony with beautiful morning light and open views, perfect for morning coffee and relaxing in the evening. Enjoy floor-to-ceiling windows, in-suite laundry, and contemporary finishes throughout. Luxury building amenities include 24-hour concierge, state-of-the-art fitness centre, movie and party room, Kid's Zone, outdoor terrace with BBQs, co-working spaces and bike parking. Steps to TTC, Regent Park Aquatic Centre, restaurants, cafés, and minutes to the Distillery District and Downtown Core. Close access to the DVP makes commuting longer distances easy! (id:56248)
3805 - 99 John Street
Toronto, Ontario
Welcome to the prestigious PJ Condos by Pinnacle In The Entertainment District! . This high-floor 637 SF 1+Den suite features a superior open-concept layout. versatile large Den easily serves as a 2nd bedroom or executive home office. Enjoy modern sophistication with 9-ft ceilings, laminate flooring throughout, floor-to-ceiling windows offering sun-drenched West views of the city and lake. The designer kitchen boasts built-in stainless steel appliances and premium quartz countertops. The spacious Primary bedroom features a rare walk-in closet. Walk Score of 100: Steps to TIFF Lightbox, Financial District, P.A.T.H, subway, world-class dining, and theatres. Amenities: 24hr Concierge, Outdoor Rooftop Pool & Hot Tub, Sun Deck with BBQ, State-of-the-Art Gym, Yoga Studio, and Private Dining/Party Room. Luxury urban living at its finest! (id:56248)
908 - 31 Bales Avenue
Toronto, Ontario
Prestigious Menkes Building In The Heart of It All At Yonge And Sheppard. Super Functional 1 Bedroom Layout. Kitchen Features Stainless Steel Appliances And Granite Countertops. Good Size Balcony With Pleasant View. 24 Hr Security Plus Great Amenities Including Pool, Gym, And Fitness Room. Also Includes One Parking Spot. (id:56248)
151 Dewbourne Avenue
Toronto, Ontario
A rare opportunity to own a stunning 3-storey residence redefining luxury living. This meticulously designed 4,600+ sq ft family estate features a private elevator, bespoke millwork, and exquisite stone fabrication throughout.*Main Floor: Where Entertaining Meets Artistry*Soaring 10-ft ceilings frame an open-concept living/dining space flowing into a show-stopping chef's kitchen with commanding centre island, retractable porcelain breakfast table, and premium JENNAIR appliances. The sun-drenched family room features a custom gas fireplace, built-ins, and floor-to-ceiling windows with walk-out to your private sanctuary.*Second Floor: Private Family Retreat*Three generously proportioned bedrooms, each with ensuite bath, plus a sophisticated glass-door office and convenient laundry room.*Third Floor: Your Personal Five-Star Sanctuary*An entire level devoted to the extraordinary primary suite-a magazine-worthy escape with spa-inspired ensuite featuring electric-heated porcelain floors, freestanding soaker tub, dual rain shower, and smart toilet. Oversized walk-in closet, sitting area with mini-bar, and private balcony overlooking greenery and skyline views.*Lower Level: Versatility Redefined*Complete kitchen, recreation room with integrated speakers, guest/nanny suite with 3-pc bath, and walk-out to landscaped yard. Basement adds gym, state-of-the-art media room, and storage.*Intelligent Living, Perfected*In-floor heating , roughed-in snow-melt driveway and steps, Control4 automation for audio, security, blinds, and climate-luxury at your fingertips.*Location Beyond Compare*Steps from top-ranked schools, parks, and world-class amenities in one of Toronto's most coveted neighbourhoods.*4+1 Bedrooms | 6 Bathrooms | Elevator | Smart Home*This is more than a home-it's a LIFESTYLE. (id:56248)
18a Deer Park Crescent
Toronto, Ontario
School School School !! Our Lady of Perpetual Help Catholic School (9.7/10), Extra Wide, Deer Park Junior and Senior Public School (9/10), Sophisticated Semi-Detached In The Desirable Yonge & St. Clair Neighbourhood. This Home Offers An Excellent Layout With Great Flow For Everyday Living & Entertaining. Very Rare Opportunity to Gracious, Well Proportioned Principal Rooms. Fabulous Family Room W/ Walkout To The Landscaped West-Facing Garden (All Seasons). Wine Cellar, Upgraded Kitchen (2024), New Insulated Garage Door (2024), Washroom Newly Renovated (2024). All 3 Levels Are Above Grade and All 2 Levels have Walk-Out. Walk-Out Basement For Guest, Recreation or Additional Family Member. An Excellent Location with Great neighborhood. Steps To The Subway and All Amenities. What a GEM listing in this neighborhood! (id:56248)
1808 - 5791 Yonge Street
Toronto, Ontario
Bright and well-maintained 2-bedroom, 1-bathroom unit located at the prime Yonge Street address. The unit features a functional layout with spacious bedrooms, a full bathroom, and a comfortable living area suitable for professionals, couples, or small families.Conveniently situated with easy access to public transit, shopping, restaurants, and everyday amenities. Close to major routes and within walking distance to TTC, grocery stores, and services, making it an ideal location for city living. (id:56248)
906 - 33 University Avenue
Toronto, Ontario
Newly Renovated!! Welcome to Empire Plaza, where downtown living meets comfort and convenience in this amazing suite in great shape and great location, 1819 sqft, Bright and spacious living space & floor-to-ceiling windows with stunning city views, 2 bathrooms, in-suite laundry, and individually controlled heating and cooling for year-round comfort, Open-concept Living and Dining area, Hugh Primary Bedroom features Walk In Closet and a Private 5 Piece ensuite, 2nd Bedroom W/Plenty of Closet Space, Den has doors that can easily turn into a 3rd bedroom, Residents enjoy access to 24-hour security, on-site management, a well-equipped fitness centre, a rooftop terrace with panoramic 360-degree city views, and a beautifully designed party room with a media centre, wet bar, and library. Rent includes Utilities, 1 Parking, and Building Insurance. Steps from Union Station, the PATH, world-class restaurants, entertainment, and Toronto's financial and sports districts, this is the ideal place to call home in the heart of the city. (id:56248)
38 Green Gardens Boulevard
Toronto, Ontario
Near Yorkdale | Brand New Luxury 4+2 Townhouse for LeaseWith Legal Basement Apartment - Separate EntranceProperty Highlights:Brand new luxury townhouseLayout: 4+2 bedrooms, 5 bathroomsFully renovated legal basement apartmentBasement features:1 bedroom + living areaSeparate kitchen and full bathroomPrivate, separate entranceIdeal for:Large or multi-generational families renting the entire homeSmall families living upstairs with basement rental income to offset rentPrime Location:Steps to Yorkdale Shopping CentreWalking distance to subway stationEasy access to Highway 401Excellent public transit optionsClose to schools, supermarkets, restaurants, and parksHome Features & Upgrades:Spacious and bright living and dining areasModern kitchen with quality appliancesCentral air conditioning and heatingWasher and dryer includedParking: 1 garage space + 1 driveway space (2 total)Quiet, safe, and family-friendly neighbourhoodIdeal Tenants:Multi-generational familiesFamilies requiring home office or flexible spaceTenants seeking a live-in + rental opportunity Non-smoking No pets preferred (id:56248)
1206 - 35 Saranac Boulevard
Toronto, Ontario
Stunning furnished 2+1 bedroom, 2-bathroom suite with balcony and spectacular unobstructed panoramic views in one of Toronto's most sought-after locations. This bright 845 sq. ft. unit features a modern kitchen with stainless steel appliances, updated bathrooms, and laminate flooring throughout. The north-facing exposure provides incredible skyline views and beautiful sunsets. Ample closet space and close proximity to shops, restaurants, malls, and everyday amenities.Residents enjoy exceptional building amenities, including a fitness centre, rooftop terrace, party room, visitor parking, games/recreation room, enter-phone system, and FibreStream internet availability. Lease includes air conditioning, common element maintenance, building insurance, and water. Available immediately. Parking available for $150/month (id:56248)
1615 - 17 Barberry Place
Toronto, Ontario
FULLY FURNISHED! Welcome To Your Completely Furnished Home That Includes Everything You Need To Live Comfortably; Just Move-In! This condo is a haven of brightness and space, filled with natural light throughout the day for a welcoming atmosphere. The large primary bedroom features wraparound windows that offer stunning views and a serene retreat, complete with a king-size hydraulic storage bed for optimal comfort and clever storage solutions. Enjoy the luxury of a primary ensuite bathroom plus a separate full bathroom for guests, ensuring privacy for everyone. Additional bedroom amenities include two modern side tables with LED lights and built-in charging, a built-in wardrobe, and a movable vanity with a jewelry mirror. The large den can serve as a second bedroom or a versatile work-from-home setup, equipped with French doors and privacy blinds. Storage is exceptional, thanks to a custom storage cabinet, a dedicated laundry area with built-in pantry storage, and a separate coat and shoe closet. Step out to the oversized private balcony for sweeping panoramic views, perfect for relaxing or enjoying the outdoors. The open living and dining layout is ideal for hosting gatherings, with an expandable dining table and four comfortable chairs that accommodate friends and family effortlessly. A quartz kitchen counter with four adjustable bar stools serves as a stylish focal point, while the cozy seating area and furnished balcony provide enchanting spots for entertaining. Enhance your events with a custom built bar cabinet next to the kitchen island, featuring dedicated glassware storage. Upgraded elegant lighting and fixtures add a touch of sophistication throughout, making every occasion feel special. Stay productive and comfortable with a dedicated ergonomic work-from-home setup, including a desk and ergonomic chair for all-day focus. Entertainment is elevated with an LG 65-inch 4K UHD Smart TV on a movable wall bracket, while Google Nest automated heating and cooling. (id:56248)
659 Gladstone Drive
Woodstock, Ontario
THIS HOME IS A MUST SEE! Welcome home to modern, move-in-ready living in desirable North Woodstock. This beautifully updated family home is sure to impress, offering a prime location in one of the area's most sought-after neighbourhoods. The main floor features a bright, open-concept design where the spacious living room seamlessly connects to the dinette and an impressive eat-in kitchen. Renovated in 2024, the kitchen showcases quartz countertops, contemporary cabinetry, and stylish new fixtures-perfect for both everyday living and entertaining. The finished lower level offers outstanding versatility, ideal for a potential in-law suite, recreation room, or games area, and is complemented by a second fully renovated bathroom. Upstairs, you'll find three generously sized bedrooms with ample closet space, along with a beautifully updated full bathroom (2024) featuring modern, thoughtful finishes. Step outside to a large, open backyard-perfect for gardening, entertaining, or family play. A double-wide driveway provides parking for four or more vehicles, adding everyday convenience. Significant recent upgrades include a new high-efficiency two-stage furnace and A/C (2025), nearly all new windows (2024), and a new front door, offering comfort and peace of mind. With low-maintenance living, excellent curb appeal, and thoughtful updates throughout, this exceptional home is truly move-in ready. Simply unpack and enjoy. (id:56248)
Lower - 49 Barwood Crescent
Kitchener, Ontario
Bright and modern renovated 2 bedroom professional legal apartment located in the beautiful and quiet Alpine neighborhood. Gorgeous kitchen with pantry storage. Spacious open concept living space with large windows and pot lights. 2 large bedrooms. All Inclusive (except for internet). Private ensuite laundry with lots of storage. 1 parking spot. This amazing home is walking distance to McLennan Park. Close to all amenities including, parks, trails, schools, highways, and downtown Kitchener! (id:56248)
Lower - 2575 Benedet Drive N
Mississauga, Ontario
Legal Unite, Bright Freshly Renovated From Top To Bottom4 Bedrooms (3 Bedrooms Above Ground Level Hardwood Throughout), 2 Bathrooms. Big Windows In Lookout Basement. Open Concept Kitchen/Living/Dining All 5 Piece Appliances Are Brand New. A Stupendous Sunroom Walkout To Huge Side Yard And Backyard2 Parking (One In The Garage With Opener And One In Driveway)Both Level 1 And Level 2 Charging Station Available In The Garage. (id:56248)
Middle - 3069 Given Road
Mississauga, Ontario
Welcome to this beautifully maintained 5-level backsplit on a beautiful 50' x 122' property in a high-demand neighborhood! Bright and spacious throughout, this unit features 2 generous bedrooms making it perfect for families. The main floor family room walk to fenced backyard with beautiful garden, Enjoy the convenience of main floor laundry room with steel sink and lots of closet, brand new kitchen with stainless steel appliances, this home combines comfort and functionality at every turn. Additional features include roof 2022, smooth ceilings, A/C & furnace 2017, 2-car garage with2nd level storage that's the full width of the garage, an interlock driveway, a garden shed and a beautifully maintained yard. Located just steps to Richard Jones Park with its extensive walking trails, and close to major roadways and public transit, Go station ,this home truly has it all. (id:56248)
B - 130 North Queen Street
Toronto, Ontario
Office & Common Warehouse Space for Lease. A well-appointed commercial facility offering expansive office and operational space, ideal for food distribution, logistics, or cold-storage-adjacent operations. Office & Staff Facilities: Large open-concept office area. Common eating room / mess hall. Storage areas: Common washrooms, Two (2) change rooms with showers. Cold Storage & Logistics Access, use of One (1) large dry storage locker # 22 . Access to additional large coolers available up to 17575 SF. Shipping and receiving area : accessTwo (2) drive-in doors, Two (2) truck-level loading doors, Use of loading areas included. Value-Added Services: (Available at Additional Cost )Re-palletizing (no wrap), Re-palletizing with shrink wrap, Re-palletizing with strapping and corner boards, Pick & Pack services, Regular pallet supply, CHEP pallets, CFIA support (product retrieval), In-house inspection services. This versatile facility is well-suited for businesses requiring office space integrated with cold storage access, shipping infrastructure, and optional logistics services. NOTE: this is a sub-lease. Landlord is looking for a sub tenant that can bring in several trucks / containers a week and can repackage it and will be using the additional coolers and pallet services proved by the landlord. (id:56248)
1503 - 20 Shore Breeze Dr Drive
Toronto, Ontario
Welcome To Toronto's Most Successful & Luxurious Waterfront Community. Offering 1 Bed+ Den . Featuring Hrdwd Flrs, Granite Countertops, In Suite Laundry, S.S. Appliances & 9' Ceiling. Includes 1 Parking Spot + 1 Locker. Too Many Amenities To List. Luxurious Rooftop Deck Overlooks The City & The Lake Which Is Just A Few Steps Away. Must Provide Recent Credit History. Employment Letter, Rental Application And References. Rsa (id:56248)
101 - 10 Turntable Crescent
Toronto, Ontario
Sun-filled, spacious, and airy corner unit with 3 bedrooms, 2 bath and 2 car parking. If you want light, we have it. This particular unit has more windows than any other model in the area, a rare gem in vibrant Davenport Village. Come see the perfect balance of comfort, convenience and community. Feel the openness on the main floor with ample space for living and entertaining. Delight in the renovated kitchen and 2nd bathroom. If barbecuing is a priority, we have an ideal south-facing terrace waiting for you. Located in a family-friendly, pet-welcoming neighbourhood, you'll enjoy access to a children's park, splash pad, scenic walking paths for leisurely strolls and a safe environment for kids to play. With quick access to Corso Italia, Dovercourt, the Junction, Bloor West Village, Geary Ave, Earlscourt off-leash dog park, TTC, Subway, great schools, groceries, restaurants, and Balzac's coffee, everything you want in a community is here and waiting for you. (id:56248)
704 - 2060 Lakeshore Road
Burlington, Ontario
Experience unparalleled luxury at the esteemed Bridgewater Residences On The Lake. This exquisite two-bedroom corner suite boasts stunning eastward views of the waterfront, basking in morning sunshine and offering unobstructed lake vistas. The suite is adorned with elegant crown mouldings, custom remote-controlled window coverings, California Closets, and a bespoke desk in the second bedroom. It features high-end built-in and paneled Thermador appliances, designer pendant lighting, an upgraded quartz waterfall island with a matching backsplash, and a sleek white Blanco sink. The primary ensuite includes a spacious soaking tub, granite countertops, floating cabinetry, and numerous additional high-end upgrades. Enjoy exclusive waterfront access and an array of premium amenities, including a fitness facility, an entertaining lounge, an 8th-floor rooftop patio, 24-hour security, and access to the indoor pool, spa, and five-star dining at the adjacent Boutique Pearl Hotel. Situated in the heart of downtown Burlington, just steps from restaurants, coffee shops, and Lakeside Park, this is the ultimate in resort-style living. Come home to this luxurious opportunity and elevate your lifestyle. (id:56248)

