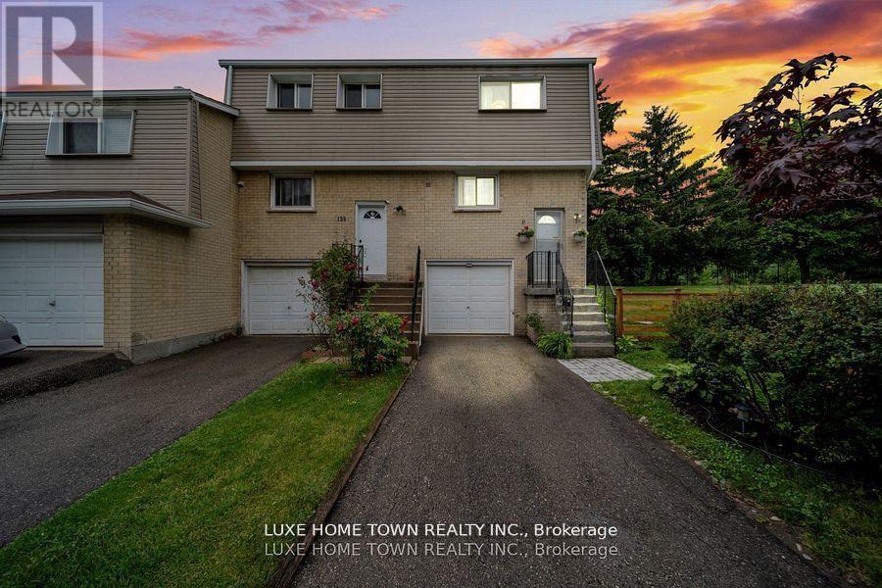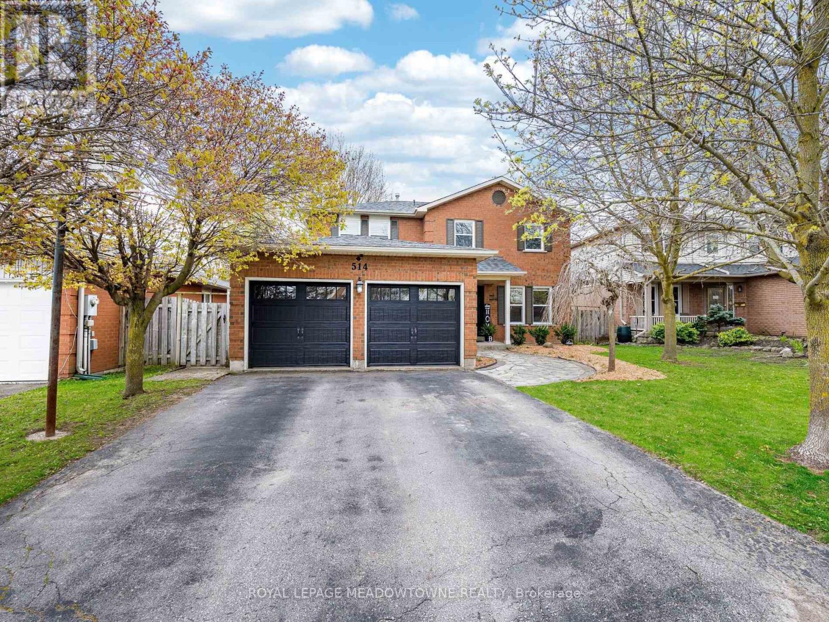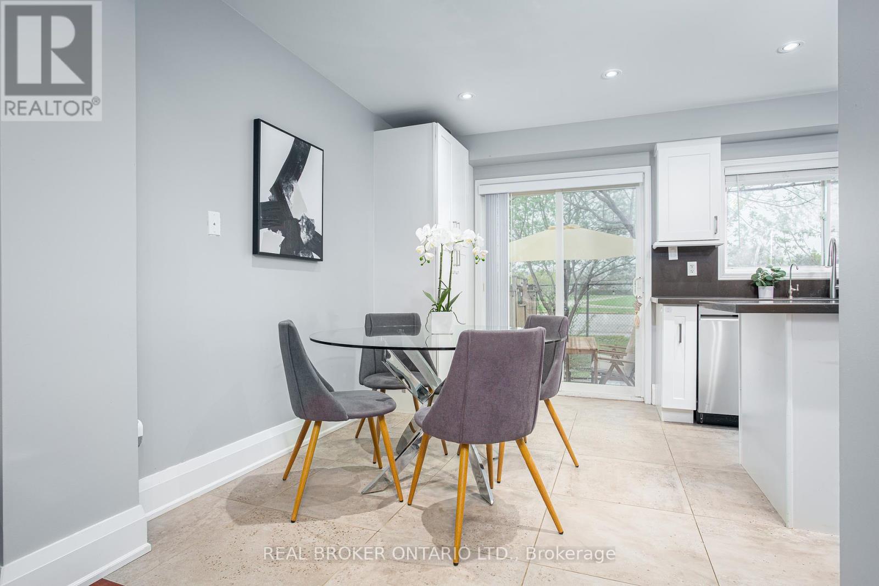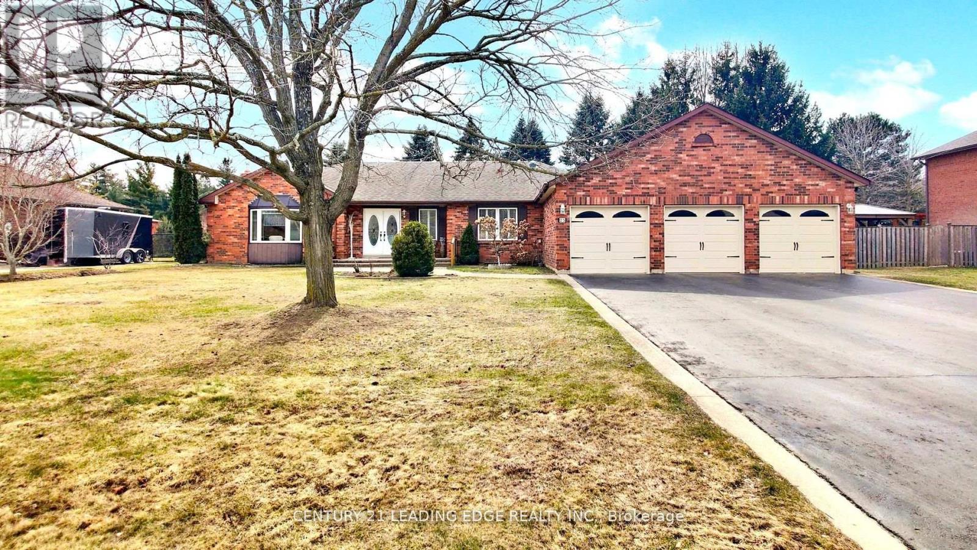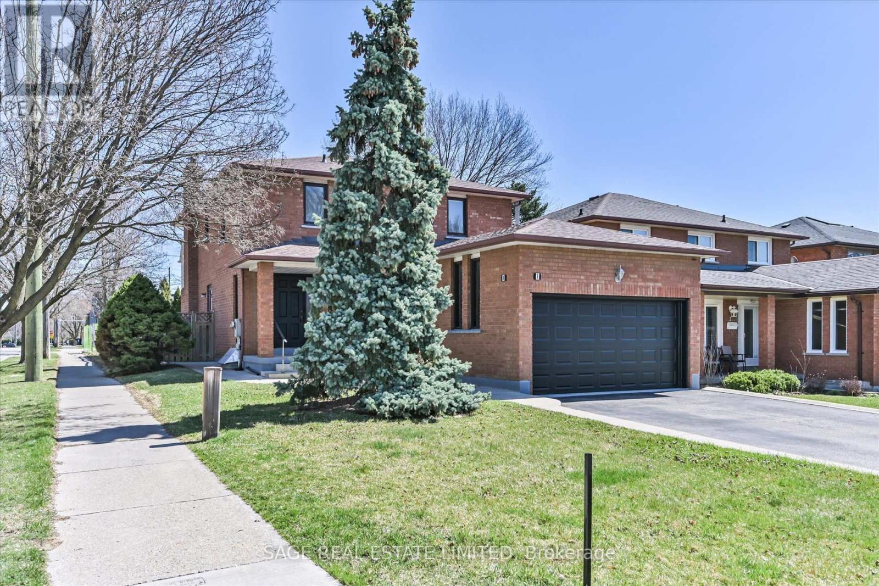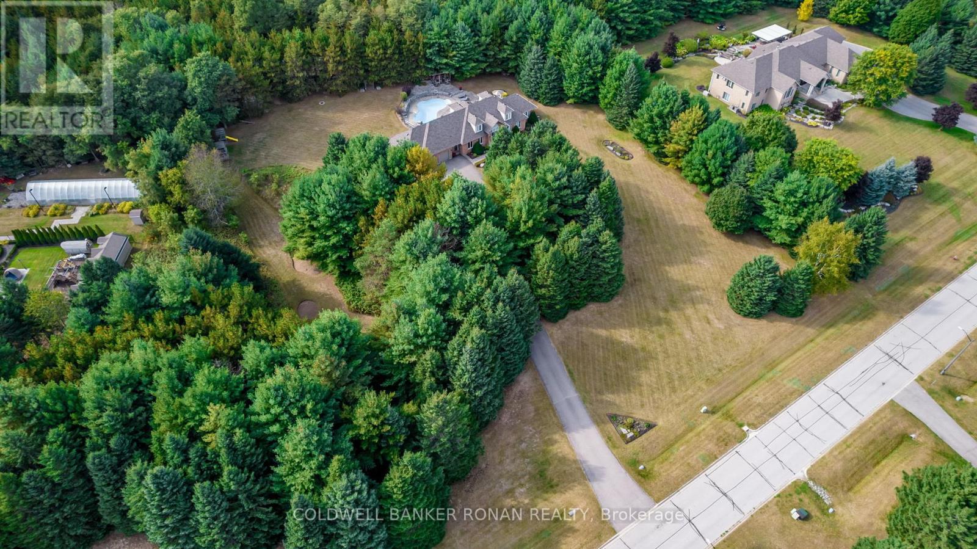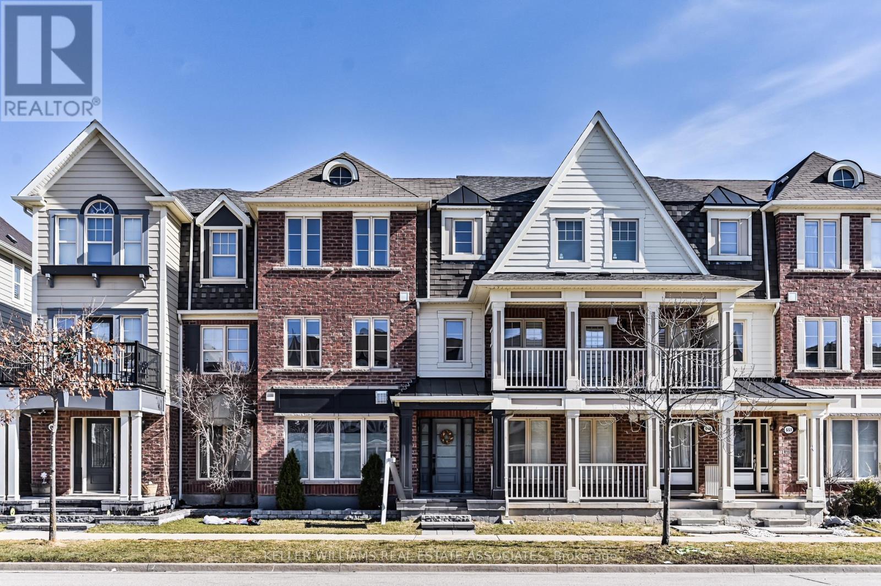160 - 400 Mississauga Valley Boulevard
Mississauga, Ontario
Discover your perfect haven in this bright and spacious 3-bedroom end unit townhouse, perfectly situated in the heart of Mississauga. The open-concept main floor is filled with an abundance of natural light, creating a warm and inviting atmosphere perfect for entertaining or relaxing. Step outside to the large, fenced backyard, ideal for hosting BBQs and gardening enthusiasts alike. And with its convenient location, you're just a stone's throw away from the Community Pool and the vibrant Square One shopping district, Cooksville GO Station, the library, and community Center. Getting around is a breeze, with one bus ride taking you straight to Islington Subway Station. Plus, major highways are just a short drive away. This well-maintained and expertly managed townhouse complex offers the perfect blend of comfort, convenience, and tranquility. Don't miss out on this incredible opportunity to call this beautiful home yours. Schedule a viewing today! (id:56248)
514 College Avenue
Orangeville, Ontario
Welcome to this beautifully renovated 4+1 bdrm, 4-bathroom home located in Orangevilles highly sought-after Credit Meadows neighbourhood. This all-brick Prestwick model offers Approx 3000 sqft of living space & sits on a generous 47-foot-wide lot. A charming stone walkway leads to the covered front porch, ideal spot for your morning coffee while seeing the kids off to school. Inside, the main floor features a formal living & dining room w/ front yard views & a separate family room w/ a cozy corner fireplace perfect for family movie nights. The stunning eat-in kitchen is a showstopper, boasting granite countertops, custom cabinetry & views of the private backyard. From here, multiple walkouts lead to a multi-tiered deck & a custom pergola with an outdoor fireplace ideal for entertaining. Also on the main floor, you'll find a mudroom with garage access and a spacious laundry area. A circular staircase leads to 4 spacious bdrms & a beautifully renovated main bath. The large primary suite includes a fully updated ensuite featuring double sinks, an oversized walk-in shower & plenty of storage. Finished basement is designed for entertaining, complete w/ an impressive wet bar, gas fireplace, custom cabinetry, pot lights, a 5th bdrm, & full bathroom ideal retreat for watching the game or hosting friends & family. This home truly shows like a model and is move-in ready. Upgrades include: roof (2021); new windows & patio French sliders; new front door /side light(2021) ; installed insulated garage doors 2019; high end vinyl flooring - throughout; new wood stairs/iron pickets/new railings; 2014 kitchen windows and patio doors; new heat pump & AC (2023); new furnace (Nov 2023); fully renovated ensuite, California shutters (kitchen /2 Bedrooms); keyless entry; painted in neutral tones & new trim installed; pot lights through main floor & basement; built in closets for main bedrooms, and more! (id:56248)
3299 Star Lane
Burlington, Ontario
A true family haven in Headon Forest! An expansive 56 x 123 irregular lot this property is packed with resort-style features: a sparkling in-ground saltwater sports pool (6 depth), cabana, gazebo, spacious deck, hot tub & handy shed. The backyard offers plenty of room to playa friendly soccer match or practicing your golf swing. Its the ultimate retreat where fun, relaxation & family time come together. Built by Starward Homes in 2003 approx 3200 sq ft of living space, this thoughtfully designed residence offers a unique & inviting layout. The main floor boasts a bright, open-concept kitchen & great room featuring a cozy gas fireplace, rich hardwood flooring & stylish ceramics. The kitchen is an entertainers dream with a large breakfast bar that seats six, a spacious dining area & seamless walkout to the backyard. Enjoy sleek stainless steel appliances including a fridge, beverage fridge, built-in oven, gas cooktop & dishwasher. Added conveniences include main floor laundry & direct access to a double garageperfect for busy family living. The second floor features a stunning family room with soaring vaulted ceilings & a grand Palladian-style window that fills the space with natural light. Youll also find 3 generously sized bedrooms, including a spacious primary suite complete with a walk-in closet & a private 5-piece ensuiteyour perfect retreat at the end of the day.The lower level is bright and welcoming, featuring large lookout windows and a newly finished 4th bedroom or versatile den, complete with a cozy gas fireplaceperfect for guests, a home office, or a relaxing retreat. Plenty of storage throughout, a newer furnace, a double-paved driveway & an oversized 2-car garage add function & convenience to this fantastic home. This prime location offers walkable access to top-rated schools, scenic parks, biking trails, and everyday shoppingplus quick, convenient highway access for commuters. (id:56248)
Th71 - 86 Joymar Drive
Mississauga, Ontario
Stunning, fully renovated executive townhome in the heart of Streetsville! This 3+1 bed, 3-bath home features premium finishes including solid wood flooring, custom solid wood stairs, and imported tiles. Freshly painted throughout with newer appliances, furnace & A/C (2021). The finished basement offers a spacious rec area and an additional bedroom--ideal for guests, in-laws, or a home office. Located in a rarely offered, well-managed complex just a 10-minute walk to the GO Train, and steps to top-ranked Vista Heights PS, Streetsville Secondary, and historic Main St with shops, cafes, and restaurants. A true turn-key home in one of Mississauga's most charming neighbourhoods! (id:56248)
84 Earlscourt Avenue
Toronto, Ontario
Renovated MAIN HOUSE + BACKYARD SUITE + 2 1/2 CAR GARAGE = 2 HOMES, parking, and endless possibilities, all on one deep oversized lot! Beautifully renovated 2 1/2 storey main house has 4 bedrooms, 3 baths & a gorgeous 2nd floor deck. One bedroom is currently set up as a second kitchen, so this home could easily be turned into two large apartments. The incredible Backyard suite is 1076 sq. ft., a self contained, beautifully appointed, high ceilinged, open concept living/dining /kitchen, plus has a separate bedroom and large bathroom. 2 1/2 car garage has an additional 2-3 car interlocking brick parking area, and could have laneway housing potential. See attached floor plans and list of features/upgrades. Come check out this property. Its well worth the look! TREMENDOUS VALUE! Fantastic friendly neighbourhood! Close to TTC, Piccinini Community Centre & park, and all the great stores and restaurants on St. Clair W. (id:56248)
25 Colleen Crescent
Caledon, Ontario
Do Not Miss This Great Opportunity To Own This Spacious Bungalow With A large 3 Car Garage And Separated Basement Entrance. Located In The Very Sought After Caledon East Neighborhood. Featuring Large Principal Rooms. An Extra Large 3-Car Garage with Electric Vehicle Charger. Fully Finished Basement With A 2nd Kitchen & Separate Entrance. Living, Family and Dining rooms Are Separated To Offer Privacy. A Large Eat In Kitchen That's Steps Out To A Private Backyard. Direct Indoor Access To The Three Car Garage. Fully Landscaped Lot. The Home Comes With A Solar Panel System That Creates An Income For The Home Owner Of Approximately $7500 per year. This Well Loved And Cared For Home is Nestled In A Quiet And Family Friendly Neighborhood. The Home Sits On A 100ft x 151 ft Rectangular Lot That's Fully Fenced-in And Offers Plenty Of Space For Entertaining. The House Is Spacious Enough To Comfortably Accommodate A Big Family With Extended Family Too. The Backyard Is Highlighted By Mature Trees And A Garden Shed. A Big Driveway Offers Plenty Of Parking. Rollmatic Blinds to provide climate efficiency, Comfort and home security. Tankless Water Heater and Central Vacuum. This Wonderful Home Is A Close Walk To Restaurants, Community Centre, Desert & Bakery Shops, Groceries, Great Schools And The Caledon Trailway Walking Path. (id:56248)
8 - 2333 Walker's Line
Burlington, Ontario
Spacious one bedroom plus den in a quiet friendly neighbourhood. Good home for first time buyers or someone wanted to smart size. Upgrades are new front door, pot lights in the kitchen, new electrical light fixtures in the kitchen/dining, living room and primary bedroom. Under cabinet lighting, all plugs and light switches replaced as well as a new lint trap for the dryer. New motor in fan coil (furnace) replaced in 2023. Large balcony to enjoy throughout the seasons. This unit comes with one owned parking spot.Great location close to amenities, shopping, schools,restaurants, QEW, the 407 and GO Station. (id:56248)
29 - 5730 Montevideo Road
Mississauga, Ontario
Welcome to this charming and fully renovated 4-bedroom townhouse, where modern upgrades meeteveryday comfort. The open-concept main floor offers a bright and functional layout, perfectfor both family living and entertaining guests. The kitchen and bathrooms have been tastefullyupdated, with the main bathroom featuring heated floors, a towel warmer, and a receptacle fora heated bidet adding a touch of spa-like luxury to your daily routine. Upstairs, fourspacious bedrooms provide the flexibility to create home offices, guest rooms, or cozyretreats. The finished basement includes a versatile extra room, ideal as a bedroom, gym, orplayroom. Thoughtful details throughout the home include potlights, dimmable switches, andbuilt-in high-quality wall speakers for a seamless audio experience. The kitchen is equippedwith an electrical rough-in for a garburator, while tech conveniences such as internet cableson each floor and an electric garage opener ensure modern ease. Behind the scenes, enjoyenhanced comfort and efficiency thanks to a 50-gallon water heater and additional insulationin the attic and garage ceiling. Step outside to a private backyard perfect for morningcoffee, reading, or hosting small gatherings nestled in a peaceful, well-maintained complex.Residents can also cool off in the community pool during the summer months. Located just stepsfrom parks, tennis courts, trails, schools, and daycare, and minutes to shopping, restaurants,transit, and major highways (401 & 407), this Meadowvale gem offers the perfect balance oflifestyle and location. (id:56248)
1292 Grainer Court
Oakville, Ontario
Luxury Living in Glen Abbey Discover one of the largest floor plans in the community! This elegant home, thoughtfully redesigned from five bedrooms to four, offers nearly 3,800 sq. ft. of above-grade living space, creating a breathtaking sense of openness and grandeur. Nestled on an exclusive court of just 12 families, this residence boasts rare south-facing frontage, maximizing natural light while minimizing snow removal in the winter. Step inside to be captivated by soaring 17-ft cathedral ceilings and expansive floor-to-ceiling windows, flooding the space with natural lightan exquisite setting for a grand piano concert or sophisticated entertaining. The completely carpet-free main floor flows effortlessly, from the formal dining room to the brand-new kitchen, featuring quartz countertops, a smooth-surface cooktop, and premium upgrades. This culinary haven leads outside to your private backyard retreat, complete with a shimmering swimming pool, perfect for family enjoyment. The sunlit family room and spacious office complete the main level. Upstairs, the primary retreat impresses with its oversized ensuite bathroom and walk-in closet, while hardwood floors and California shutters add warmth and charm throughout. The basement has been partitioned, requiring only flooring to complete a brand-new finished space for future owners. The property is enhanced by patterned concrete from the driveway to the backyard pool, adding both functionality and elegance. Situated in a peaceful enclave, this urban oasis is steps from shops, parks, walking trails, green spaces, and Abbey Park High School. Close to Hospital, Community centre, Go Station and Hwy. (id:56248)
1 Goa Court
Toronto, Ontario
Welcome to This Rarely Offered, Meticulously Maintained Custom Home in Alderwood. This beautifully detached home is a true gem. Owned by the original family since 1985, this spacious 4-bedroom residence offers an impressive 2,154 sq. ft. above grade, providing generous space for comfortable living, entertaining, and everyday relaxation. Set on a bright premium lot, the home exudes timeless charm and thoughtful design throughout. The main level welcomes you with a large living room featuring hardwood floors, flowing seamlessly into an elegant dining area. The well-appointed eat-in kitchen opens into a sun-filled breakfast area, with a walkout to a wooden deck and a spacious, fully fenced backyard perfect for outdoor gatherings or quiet family evenings. Upstairs, you'll find four generous bedrooms, including a primary suite complete with a private 4-piece ensuite and ample closet space. A second 4-piece bathroom serves the additional bedrooms. Hardwood flooring runs throughout the upper level, adding warmth and continuity. The lower levels offer exceptional flexibility and potential, including a large recreation room with windows, a second fireplace insert ready to be completed, a spacious laundry room with double sinks, and a dedicated home office or guest room. Additional highlights include a 3-piece bathroom, and ample closet and storage space throughout. This home is just steps from schools, local parks, the library, and Etobicoke Creek Trail and the lakefront. Commuters will appreciate the easy access to TTC, Long Branch GO Station, Highways 427 & QEW, and proximity to Sherway Gardens Mall, Farm Boy, and Pearson Airport. This is more than just a house it's a well-loved family home with space, style, and a prime location. Don't miss this rare opportunity to own a treasured property in one of Etobicokes most desirable communities. (id:56248)
16 Indiana Drive
Caledon, Ontario
Welcome to this exceptional 2-storey custom built estate home, perfectly nestled on a private and mature treed 4.83 acre lot. The kitchen is surrounded by windows, and fills the space with natural light. The family room, featuring a gas fireplace and a walkout to the patio, provides a cozy gathering space, while the formal dining room is ideal for hosting. An elegant office with french doors adds charm and functionality for remote work or study. This home offers 5 bedrooms, including a main-floor primary suite with a walk-in closet, private ensuite, and walkout access to the back patio. Upstairs, you'll find four spacious bedrooms, including one with a private 2-piece ensuite, ensuring comfort for family and guests. Outdoors, enjoy time with family or entertaining guests with a spectacular inground pool, 65 yard golf hole and a versatile outdoor rink, perfect for skating in the winter and other activities in the warmer months. The expansive backyard provides ample space, sheds for storage, surrounded by lush greenery, and a private trail to access the Caledon Trailway. Additional highlights include an oversized 3-car garage, mudroom/laundry room with garage access and walk-up from the basement. Partly finished basement/rec room/man cave/play zone, and large amounts of additional storage. Don't miss your opportunity to own this incredible home - schedule your showing today! (id:56248)
647 Scott Boulevard
Milton, Ontario
This rarely offered, absolutely stunning 3-bedroom, 3-bathroom FREEHOLD townhome with a double car garage is nestled in the heart of Hawthorne Village. Featuring Mattamy's sought-after Brynmont model, this home has been beautifully upgraded and meticulously maintained by its original owners. With an abundance of natural light and a thoughtfully designed open floor plan, this is a home you'll fall in love with.Step inside to find an oversized living room, a separate laundry room with garage access, and ample storage space. The second floor showcases gorgeous laminate flooring throughout, a cozy family room with large windows and a built-in office nook, and a spacious eat-in kitchen featuring a centre island, quartz countertops, and a stylish tile backsplash. Step out on to the large patio, perfect for entertaining and summer BBQs.On the third floor, you'll find three well-sized bedrooms, including a primary suite with a walk-in closet and a private 3-piece ensuite.With easy access to major highways, and just minutes from grocery stores, top-rated restaurants, parks, and scenic trails, this is a must-see home. Don't miss out on this incredible opportunity! (id:56248)

