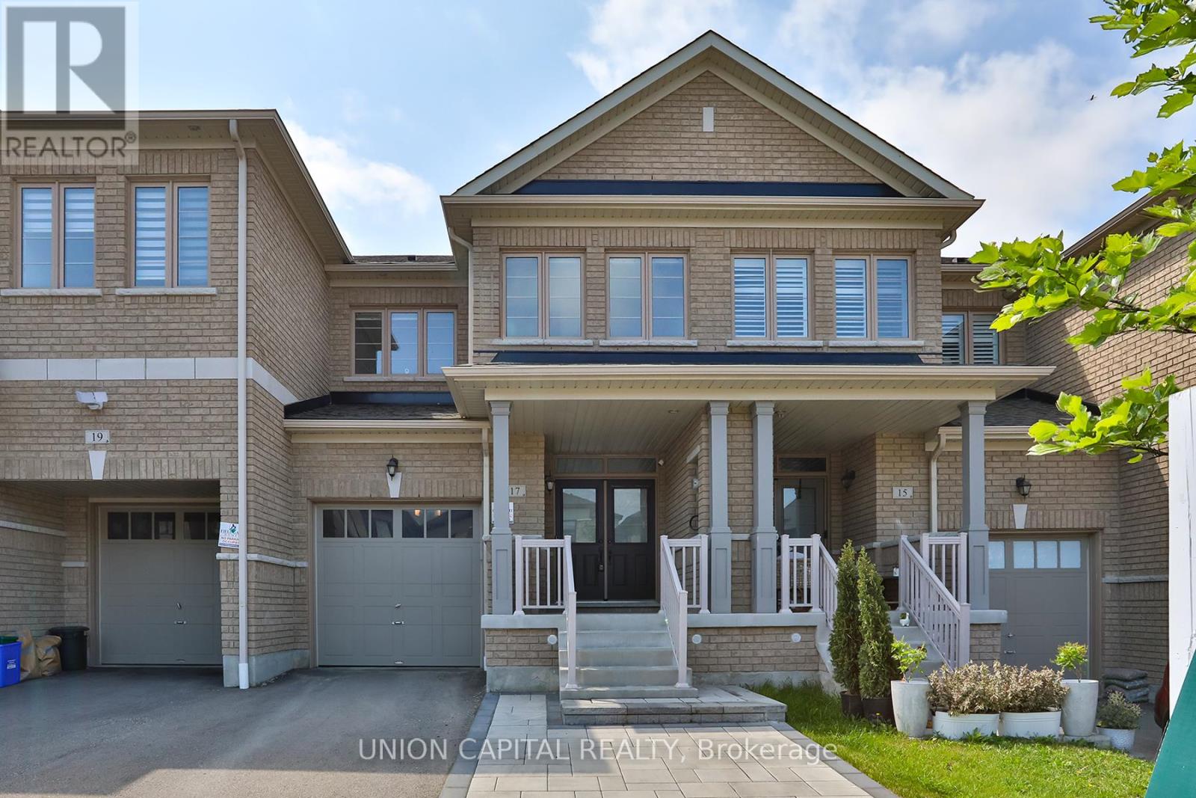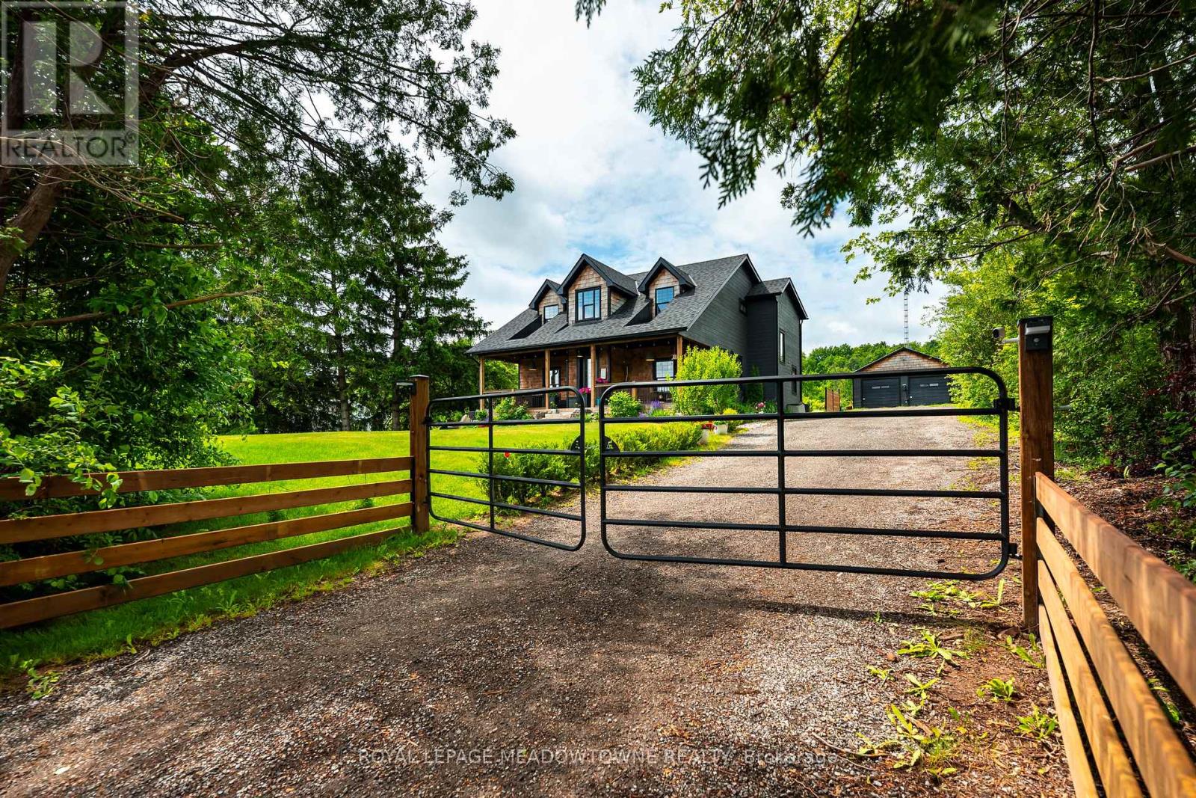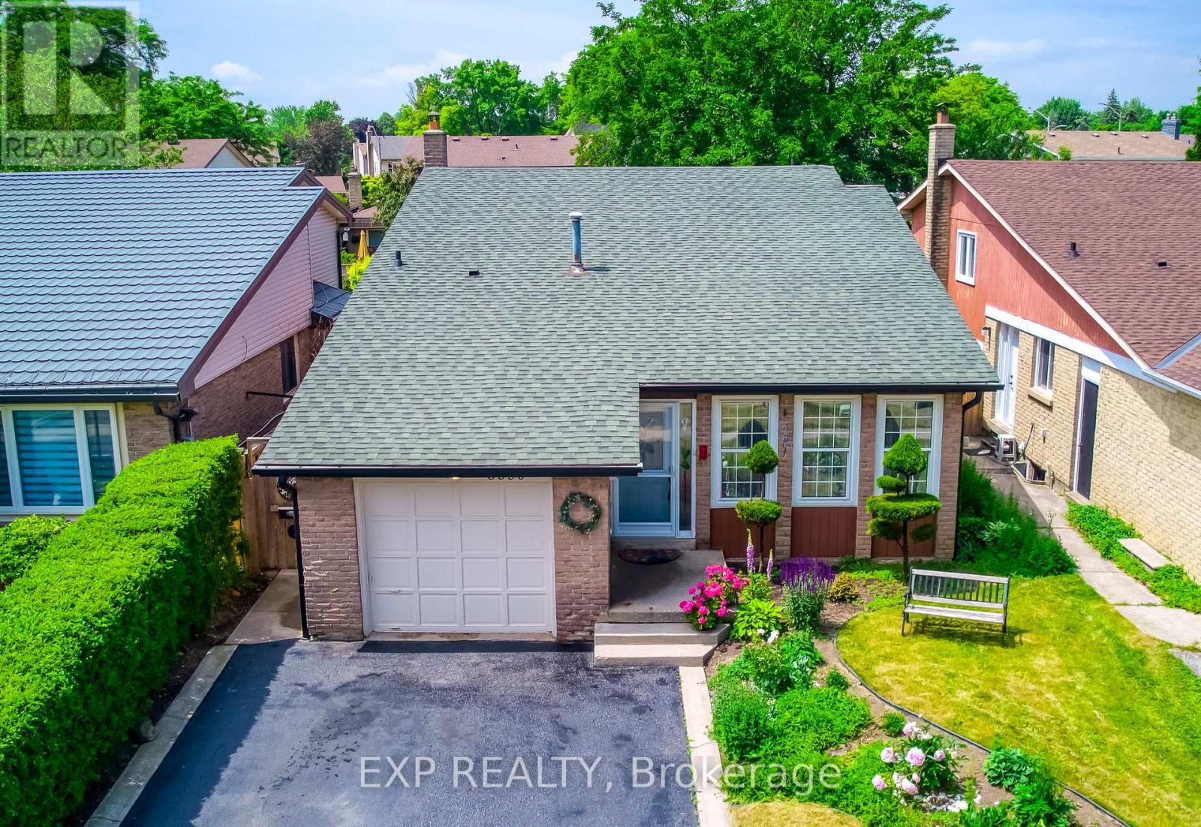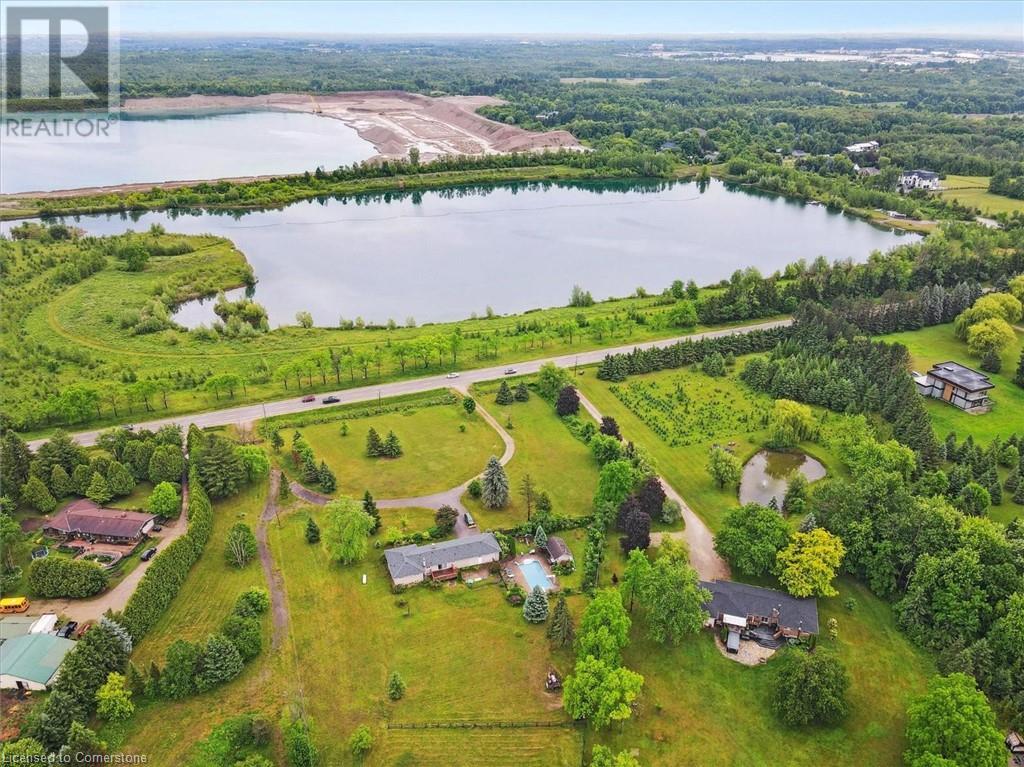17 Markview Road
Whitchurch-Stouffville, Ontario
Welcome to Luxury Living in Cityside, Stouffville! Step into this exceptional townhome, ideally situated in Stouffvilles highly sought-after Cityside community. Built in June 2021, this immaculately maintained residence showcases a seamless blend of builder upgrades and custom enhancements designed for modern comfort and refined living. Notable builder upgrades include richly stained hardwood floors, elegant quartz countertops, upgraded kitchen hardware and sink, and a sleek frameless glass shower in the primary ensuite. Thoughtful custom upgrades further elevate the home, featuring premium light fixtures, pot lights, smooth ceilings and zebra shades in the living and kitchen areas, a water filtration system, central air conditioning, smart thermostat, smart garage door opener, and a full suite of stainless steel appliances. The main floor offers a bright, open-concept layout with oversized windows and contemporary finishes. The powder room features an upgraded vanity with cabinetry, while the professionally finished interlock stone driveway accommodates parking for three cars a rare and practical bonus. Upstairs, the spacious primary suite boasts a walk-in closet and modern ensuite. Two additional bedrooms, a second full bath, and an upper-level laundry area complete the homes functional layout. The unfinished basement includes a 3-piece rough-in for a future bathroom offering excellent potential for added living space or a custom recreation room. Located just five minutes from the Stouffville GO Station and with easy access to Highways 404 and 407, this home is a commuters dream. Enjoy nearby amenities including the Rouge River trails, community parks, splashpads, a future elementary school, and proximity to top-rated schools, shopping, and dining. A move-in ready gem with thoughtful upgrades throughout this is one of Citysides most desirable offerings. (id:56248)
13394 Tenth Line
Halton Hills, Ontario
Modern Farmhouse Retreat Surrounded by Nature Nestled between the Silver Creek and Terra Cotta Conservation Areas, this custom-built (2019)modern farmhouse offers the perfect country retreatjust 10 minutes from Georgetown, Erin, and Brampton, with easy access to highways. Situated on just under 2 exquisite acres abutting conservation areas, minutes to the Credit River and the Glen Williams Arts District shops and restaurants Designed with a seamless blend of contemporary style and country charm, this home is made for entertaining. With wide open spaces and a welcoming layout, it has hosted events for over 100 guests. The chefs kitchen is a showstopper, featuring a full-size side-by-side fridge and freezer, a dual fuel five-burner gas stove, and abundant custom cabinetry. All major systems in the home were updated just 6 years ago (excluding the well), ensuring peace of mind. The finished lower level offers a private one-bedroom suite with a separate side entranceideal for guests, multi-generational living, or entertaining. A separate home gym adds functionality to the space. Enjoy professionally landscaped grounds, long private driveway (parking for 12+ cars), a covered front porch, and a serene covered back porch overlooking mature trees and open skies. The oversized two-car garage includes convenient rear yard access and EVC Originally designed as a four-bedroom home, the current owners have converted the fourth bedroom into an expansive dressing room connected to the primary suite complete with balconey The conversion is easily reversible as the original framing remains. The primary ensuite features a standalone, oversized soaker tub perfectly positioned beneath windows that frame breathtaking views of the Niagara Escarpment.The two additional bedrooms are generously sized with large closets and picturesque views from every window. This home has a generlink transfer switch system which connects via generator to the propane tank for backup power (id:56248)
714 - 260 Sackville Street
Toronto, Ontario
Perched on the seventh floor at One Park West - by Daniels - this beautifully renovated 1 plus den, 2-bathroom suite offers the perfect blend of sophistication, comfort, and convenience. Spanning approximately 700 square feet with an additional 62 square foot balcony, this turnkey home has been thoughtfully transformed with over $40,000 in premium upgrades from top to bottom. Every element has been chosen with care, from luxury vinyl flooring and sleek lighting to the contemporary kitchen with full-size appliances, waterfall breakfast counter, custom cabinets with spice pullout and soft-closing drawers, and high-end fixtures that elevate the entire space. The open-concept layout flows effortlessly, creating an inviting setting for everyday living or entertaining. West-facing floor-to-ceiling windows fill the suite with natural light and frame spectacular sunsets and skyline views. The generous balcony becomes an extension of your living space, perfect for quiet mornings or evening wine, mocktail, or tea with a view. The den provides flexibility for a home office, guest retreat, or creative nook, while two stylish and tastefully updated full bathrooms offer convenience and comfort. A dedicated parking spot and locker complete the package. Live across from the Pam McConnell Aquatic Centre and minutes from Regent Park Athletic Grounds, where recreation and green space are part of your daily rhythm. Enjoy local favourites like Le Beau, ZUZU, and Kibo, all within walking distance. Explore nearby destinations including the historic Distillery District, Riverdale Park, and Cabbagetown. Summer festivals, farmers markets, arts programming, and community events add to the dynamic energy of this vibrant and evolving neighbourhood. With TTC and DVP access just minutes away, city living has never been so seamless. Whether you're a first-time buyer, looking to simplify your life, or seeking a move-in-ready downsize pad, this suite is designed for ease, comfort, and style. (id:56248)
6330 Lorca Crescent
Mississauga, Ontario
Pride of ownership of this 4 level backsplit which includes a very bright lower level apartment with up to 2 bedrooms and a separate entrance that will help you qualify for a mortgage with a potential rent of $2000. As you walk in, you will be greeted by a wide entrance, bright living room, dining room and an eat-in kitchen. Walk up to three well-lit bedrooms and a 4 piece washroom. Walking down from the main level, you will find a family room with a large window and a fireplace, a bedroom with a large window, washroom, laundry and a walk-up to the backyard and front yard. The basement boasts a kitchen, common room, bedroom/office and a 3 piece washroom including a finished closet/storage room. The property accommodates lots of parking, 4 to 5 on the driveway and a 1 car garage. Bus stop and nearest public school are within 150 metres. This home is located close to many amenities including walking distance to a Meadowvale Town Centre, FreshCo plaza, schools (Settler's Green PS, St. Elizabeth Seton PS, Meadowvale SS, Plowman's Public School, Bright Scholar's & Pre-school Montessori and Hakuna Matat Child Care Centre), linked parks including lake Aquitaine, lake Wabukayne and Windwood Park and recently renovated Meadowvale Community Centre offering swimming/fitness centre, arena and a library. In proximity to the Meadowvale Theatre and tennis courts. Recent updates include the roof 8 to 10 years ago, furnace 4 to 5 years ago and the garage door. The sun fills the home all throughout the day. Cease the opportunity to move into this cozy and practical home. (id:56248)
124 West Avenue
Kitchener, Ontario
On the shaded, tree-lined street of Kitchener's West Avenue find this character-filled home budding with custom millwork, double-car garage, and extra basement living space. Backing on to the Iron Horse Trail and just minutes from Victoria Park, this prime location keeps you off the beaten path while still having quick access to it all. Take a brief walk to the end of the street for a fresh bagel and coffee from the City Cafe or head downtown for more cafes, restaurants, co-working spaces, and more. Inside, hang up your hat after a long day in the custom-built entryway. Grab a book from the wall-to-wall, floor-to-ceiling bookcase, and put your feet up in the large living room or the newly remodelled dining area with custom banquette. At the back of the house, whip up your favourite meal in the spacious kitchen and easily watch the kids play or bring your meal outside with sliding door access to your backyard. Notice the scarcely-found double-car garage with tons of room for storage, car parking, or even development potential. When you're ready to retire for the night, enjoy this home's three good-sized bedrooms. One with main floor access and two upstairs, with the added convenience of a second-floor two-piece bath in this 1.5 storey home. The addition of the ductless AC unit in the master bedroom is sure to keep you cool on warm nights. Lastly, it’s rare to find in older homes, but this one has it - a finished basement rec area! Watch TV, work from home, or get in a quick workout in this versatile space. Plus, around the corner, find a 3rd bathroom with fully tiled shower. This home is full of charm and invites you home right from the front door. From the custom mouldings and built-ins to the extra basement living space, the large double-car garage to backing on to the trail, this house has so much to offer and it's waiting for you to discover it. Book your showing today! (id:56248)
7648 Wellington Rd 34
Puslinch, Ontario
Countryside retreat W/resort-style backyard & stylish, modern updates just mins from South Guelph & 401! This warm & welcoming home offers perfect blend of space, luxury & comfort on beautiful property W/heated saltwater pool, sauna-equipped cabana, deck & patio made for entertaining & relaxation! Step into sun-drenched living room where grand picture window bathes space in natural light & laminate floors set the tone for comfort & style. 2-way fireplace connects living room & family room creating cozy vibe & ideal layout for relaxing evenings & memorable gatherings. Open-concept kitchen & dining area W/white cabinetry, S/S appliances & waterfall quartz island W/bar seating. Whether you’re cooking or hosting friends the seamless flow to oversized deck through sliding glass doors offers ideal indoor-outdoor living. Primary suite W/large windows, ample closet space & laminate flooring. There are 3 other bdrms offering flexibility for family, guests or work-from-home setups. Spa-inspired main bath W/marble floor, quartz dbl vanity & glass W/I shower. 2pc bath off main area features quartz & marble finishes. Finished bsmt W/rec room, rustic beams, 2 windows, electric fireplace & brick wainscotting. A sep room is ideal for gym, office or hobby room while 3pc bath & laundry complete this level. With sep garage entrance the space can easily be converted into income-generating suite or in-law setup! Home offers 200amp panel, fibre optic internet, 2022 roof, 2024 HWT & oversized 2-car garage W/high ceilings perfect for cars, storage or workshop. Outside a large wood deck & concrete patio wrap around fenced-in saltwater pool. Enjoy a drink at the cabana W/wet bar & electric sauna. New pool liner 2025 ensures yrs of worry-free enjoyment. Down the road from Aberfoyle Mill Restaurant & Antique Market. 5-min to South Guelph’s shops, restaurants, fitness & 4-min to 401 W/easy access to Milton, Mississauga & Toronto. True sanctuary offering luxury, flexibility & unbeatable location (id:56248)
33 London Road E
Guelph, Ontario
Welcome home to 33 London Rd E, a beautifully renovated 3-bedroom home nestled just one house over from a riverside park and mere steps to vibrant downtown Guelph! Enjoy all the charm of living in a historic, tree-lined neighbourhood while benefiting from the peace of mind that comes with a newer-built home—a rare find in downtown Guelph! Pulling up, you'll notice the double-wide driveway & attached garage. Step inside to a bright, open-concept main level featuring a modern kitchen with sleek quartz countertops, stainless steel appliances, crisp white cabinetry, subway tile backsplash and chic wood shelving—a stylish hub for gathering. The living and dining areas flow seamlessly, bathed in natural light from large windows and sliding doors, highlighting the luxury vinyl floors and cozy gas stove, creating the perfect place to relax and unwind. The main floor is completed by a chic 2-piece powder room with engineered stone counters. Upstairs, find 3 spacious bedrooms with luxury vinyl floors and ample closet storage, alongside a renovated 4-piece bath with a sleek vanity and tub/shower combo. Downstairs, the newly finished basement (2024) offers a large recreational area, abundant pot lighting, a legal egress window and a stylish 2-piece powder room—perfect for movie nights, a home office, a playroom or hobby space. This space can easily be converted into an extra bedroom. Outside, the fully fenced backyard, mature trees and lower patio offer a private sanctuary—a peaceful retreat just steps from Goldie Mill Park, Exhibition Park and riverside trails. It’s a walker’s paradise featuring top-tier restaurants, boutiques, cafés and nightlife around every corner. Plus, walking distance to the GO Station for commuters! Whether you crave community charm or urban energy, this home offers both! (id:56248)
Basement - 711 Dunlop Street W
Whitby, Ontario
two Bedrooms basement with separate entrance. One 3pcs full bathroom. Ensuite Laundry. Sharing garden shed, yard, snow clearing . great downtown Whitby location. Steps to retail shopping plaza, supermarket, and restaurants. Close to schools, parks, library, Hwy 401. Basement Tenant pays 40%utilities (Hydro, Heat , Water. Hot water tank) (id:56248)
51 Prince Philip Boulevard
Toronto, Ontario
Welcome to Guildwood Village! A lovely detached 2-storey home is situated on a premium landscaped corner lot. This home is perfect for families looking for space in a sought-after neighbourhood! Featuring: three levels of living space, light-filled living room, dining room, family room (walk-out to yard), and eat-in kitchen (S/Steel Appliances), 4 bedrooms, 2 bathrooms, hardwood floors throughout. The lower level has a recreation room, an office, and a utility/furnace room. This home boasts a new roof, siding, windows, doors, and deck in 2019. This location has it all, minutes to the GO train, TTC., schools, shopping, restaurants, the Bluffs, and the Lake. Don't miss this great opportunity with phenomenal value! (id:56248)
3508 - 5162 Yonge Street
Toronto, Ontario
Prime North York Location At Gibson Square Condos! Great 1 Bedroom Condo With Breathtaking Unobstructed East View. Bright And Spacious Open Concept Layout. Modern Kitchen With Built In Appliances, & Granite Counters. Laminate Flooring And Ensuite Laundry. Direct Access To Subway, Empress Walk. 24 Hrs Concierge, Indoor Pool, Sauna, Gym, Guest Suite, Outdoor Lounge. Approx. 581 Sqft. **Parking & Locker Included** (id:56248)
5667 Green Avenue
Niagara Falls, Ontario
Welcome to 5667 Green Avenue, a solid brick bungalow situated in a quiet, family-friendly pocket of Niagara Falls. This lovingly maintained home sits on a spacious 60 by 125-foot lot and offers excellent curb appeal with mature maple trees, a landscaped front yard, and a welcoming exterior that reflects true pride of ownership. Inside, the main floor features original hardwood flooring, updated windows and a traditional layout that includes a spacious living room, a dining area, and three bedrooms. The home offers the perfect canvas for someone to add their own style while preserving its classic charm. The finished basement adds versatility with a large recreation room, full bathroom, laundry, and a bonus sitting or craft room (can also be used as a bedroom) ideal for hobbies, working from home, or accommodating guests. At the rear of the home, a fully enclosed sunroom provides a peaceful extension of the living space, the backyard is fully fenced and beautifully maintained, offering a quiet and private patio space to enjoy the outdoors. A side deck off the middle bedroom overlooks the side yard that offers an entirely separate outdoor area with a view of trees and additional landscaping. Mature greenery lines the yard, and a greenhouse sits tucked at the back of the property perfect for plant lovers or anyone who enjoys time outside. Located in a quiet yet central part of the city, this home is within walking distance to Greendale Public School and St. John Henry Newman Catholic Elementary School, and just minutes from highway access, parks, transit, and local amenities. Surrounded by welcoming neighbours and a strong sense of community, this home is a gem that's ready to welcome its next chapter. (id:56248)
602 - 285 Dufferin Street
Toronto, Ontario
Experience modern urban living at X02 in this brand new well designed 1bedroom plus den -2 bath condo at the edge of Liberty Village and King West neighbourhoods. This stylish unit features a spacious open concept layout with floor to ceiling windows that flood the space with natural light. The kitchen features quality integrated appliance & quartz countertops -perfect for cooking and entertaining. Enjoy the large separate den -easily used as a 2nd bedroom & ideal for use as office or guest room. Step out onto the amazing expansive terrace that extends the full width of unit and overlooks the tranquil inner courtyard. Full featured building amenities include 24 hr concierge, Think (meeting room) ) ,co work/business centre, huge outdoor patio terrace on 2nd level for lounging - with BBQ area. TTC at your door and steps to restaurants, parks, shopping and more! (id:56248)












