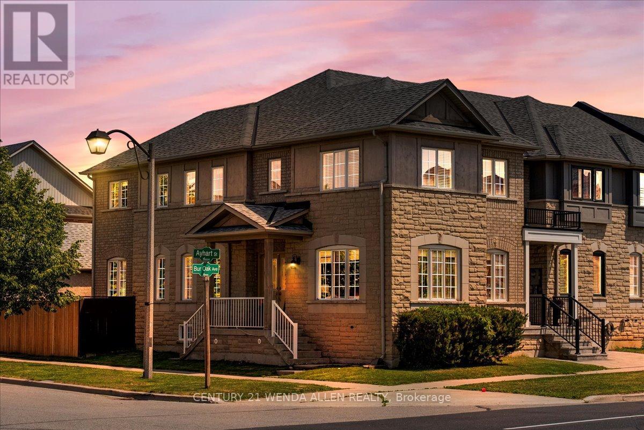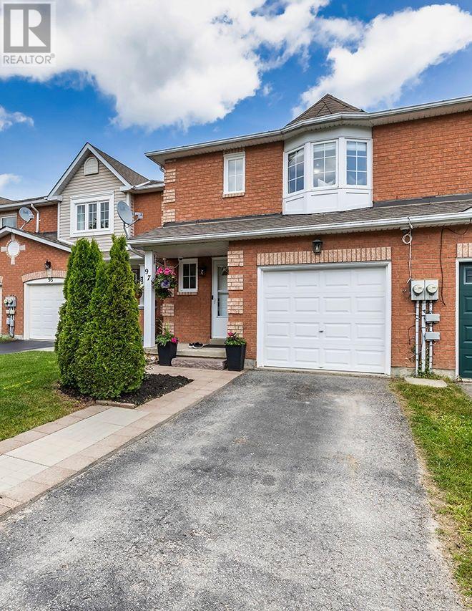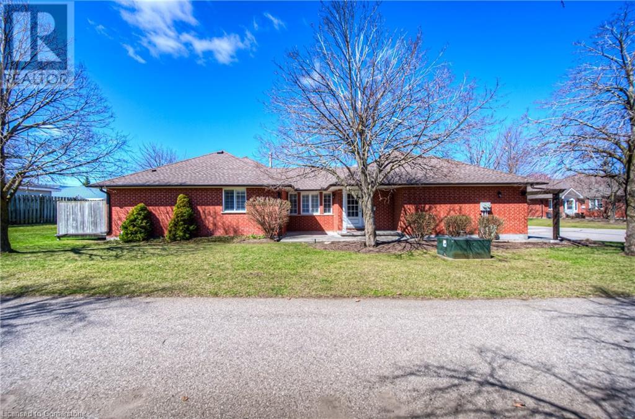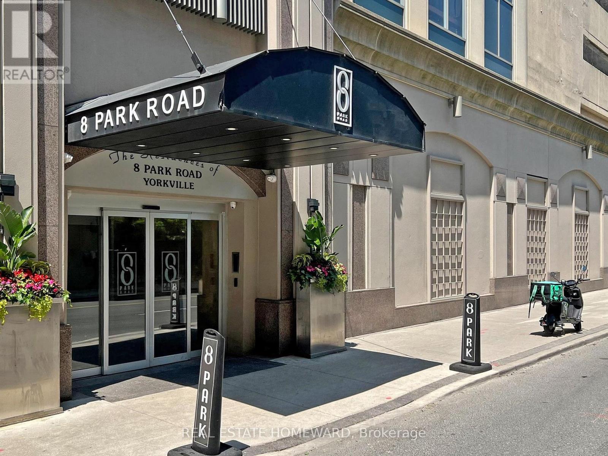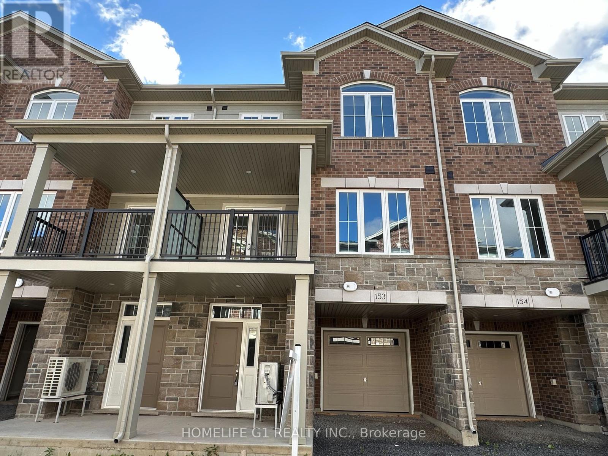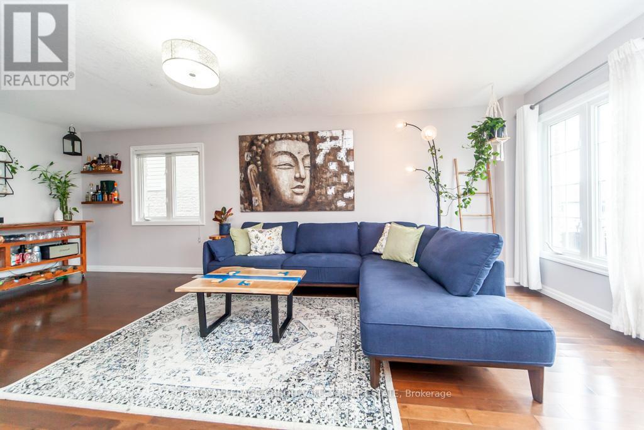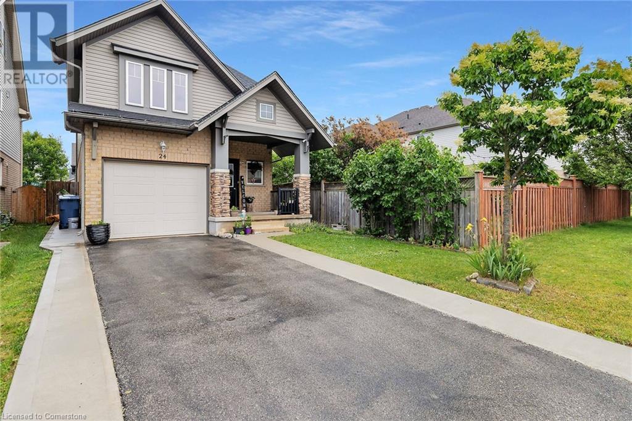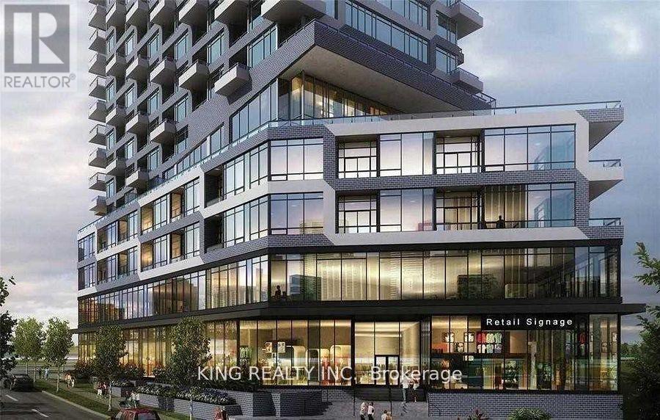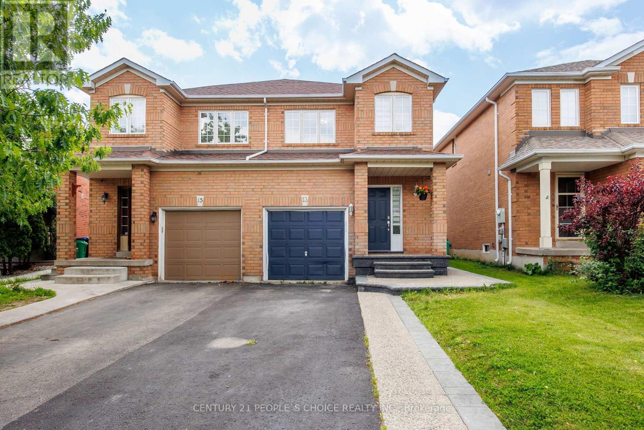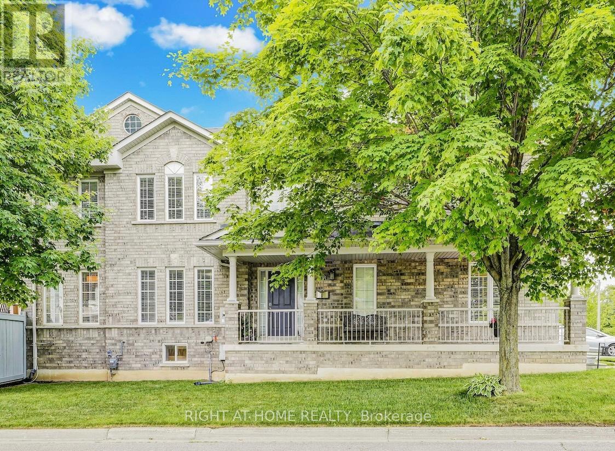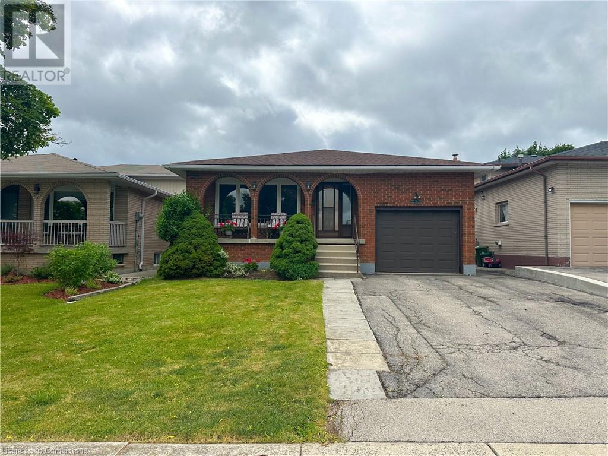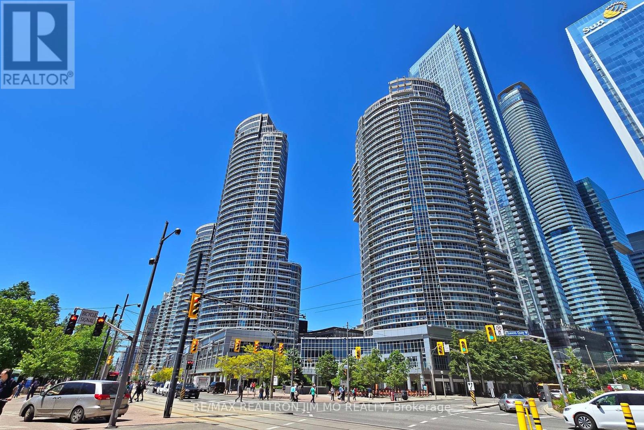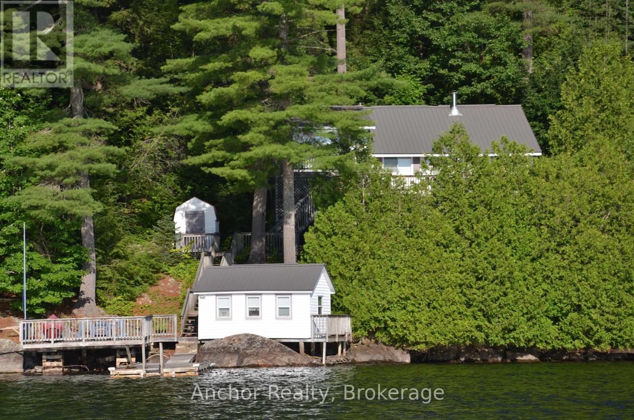1 Ayhart Street
Markham, Ontario
!!END-UNIT!! GORGEOUS TOWNHOUSE IN TRENDY MARKHAM!! Welcome To The Beautiful & Family-Friendly Upscale Neighbourhood Of Wismer, Where Tranquility & Convenience Walk Hand-In-Hand! Enjoy An Elevated Lifestyle In This Rarely Offered Spacious Townhome Of Nearly 2000 SF, With A Unique Yet Highly Functional Floorplan That Adds A Sense Of Elegance To Everyday Life! Move-In Ready... Finished Top-To-Bottom! The Open-Concept Main Floor Creates The Perfect Setting For Every Occasion, From Family Game Nights To Holiday Feasts! Make Happy Memories In The Generously Sized Living Room, Featuring Hardwood Floors & An Abundance Of Natural Light Unique To End Units! Stay Connected With The Large Eat-In Kitchen, Offering S/S Appliances, Pantry, Ample Storage, & Pass-Through Window Spilling Into Dining Room. Enjoy Fast, Busy Meals In The Airy Breakfast Area Highlighted By Wall-To-Wall Windows. Become The Perfect Host With A Dining Room Large Enough To Accommodate Any Harvest Table & Any Sitdown Meal, Whether Family Or Function. Main Floor Laundry Doubles As A Mud Room, Adding The Luxury Of Convenience To Daily Chores! Access Backyard W/ Large Patio & Rarely Offered 2 Car Garage + Add'l Parking Pad = 3 Cars! Retreat Upstairs To Your Own Private Getaway In The Spacious Primary Bdrm Featuring W/I Closet & Relaxing 4-Pc Ens With Lrg Corner Soaker Tub/Sep Shower. 2nd & 3rd Bdrms Both Have W/I Closets & Hardwood Floors! Main Bathrm Accessed By 2nd Bdrm & Services 3rd Bdrm. Indulge Your Interests With A Home Gym/Studio/Music Room/Theater/Man Cave In The Sizeable Fin Basement Rec Room W/ Kitchen & Potlights T/Out! Enjoy The Very Best Of The Neighbourhood Literally At Your Doorstep With Wismer Park & Pond, Tennis Courts, Sports Fields, Playgrounds, Splash Pad, & Excellent Schools All Within Walking Distance! Excellent Proximity To Mount Joy GO Station/Groceries/Shopping/Restaurants/Golf/Hospital/Parks/Swan Lake/Markham Museum & Much More! Put This One On Your List & Enjoy The Cool Markham Vibe! (id:56248)
97 Lorne Street
Brock, Ontario
Affordable Freehold Townhome in the Quaint Town of Sunderland!! Ideal Starter or Family Home. Well Maintained Home! Shows Extremely Well! Freshly Painted Thru-Out!! Good Size Foyer With 2 Pc and Entrance to Garage. Remodelled Kitchen With Pass Thru to Dining Rm. Living Rm Combined With Dining Rm With Walkout to Deck, Overlooking Yard and scenic view of the Beaver River!! Spacious 2nd Floor Landing, Large Master Bdrm With W/I Closet, Semi Ensuite and Window Seat Box, 2nd & 3rd Bdrms Good Size. Remodelled Main Bath. Finished Lower Level With R/I Bath, Walkout to Private Fenced Yard With Side Gate!!Great Family Neighbourhood! Within Walking Distance to School. Wonderful Community! Great Place to Raise a Family or just Enjoy Living! Close to Walking Trails!Small Town Living at its Best!! (id:56248)
81 Reverie Way
Kitchener, Ontario
NOW LEASING — Brand new ENERGY STAR® Certified Stacked Townhomes near Sunrise Shopping Centre! Move in August, September, or October and enjoy 2 months of free Rogers Internet, plus exclusive discounts on Rogers TV and Internet services. Welcome to The Emerald — a modern 2-bedroom, 2.5-bath, two-storey, upper level suite featuring high ceilings, bright finishes, and an open-concept layout. The kitchen stands out with sleek quartz countertops, subway tile backsplash, full-size stainless steel appliances, and an oversized island with generous storage and breakfast bar seating. Premium hard surface flooring flows throughout the unit. The primary bedroom offers a walk-in closet and private ensuite with a glass-enclosed walk-in shower. Additional features include convenient in-suite laundry, LED lighting - saving you money on energy bills, individually controlled heating/cooling, and two private balconies with one on each level. This vibrant family-oriented community includes a new playground, basketball court, swings, and access to scenic trails surrounded by lush green space. Sunrise Shopping Centre is minutes away, offering everything from big-box stores like Walmart, Home Depot, and Canadian Tire, to popular retailers such as Old Navy, Mark’s, and Winners. Grab a bite at Kelsey’s or get your daily coffee fix at Starbucks. Everything you need is just minutes away! Commuting is a breeze with quick access to Highways 7 and 401. One parking space included. No additional parking available. Utilities extra. Pet-friendly with minor restrictions. Images shown are of the model suite. Actual unit may vary in layout; interior finishes are consistent. Book a tour to explore all available options today! (id:56248)
10 Isherwood Avenue Unit# 53
Cambridge, Ontario
Let's talk about how perfect this location is. The Savannah Oaks Condos complex is best know for its peaceful tranquility in a well maintained setting. So add to that, a perfectly placed end unit with a double car garage, double paved driveway and large side yard, and you have the best of the best. Beautifully situated in a way that gives you privacy while sitting on the patio to the left of the front door. Pride of ownership is evident in this move in ready home. Meticulously maintained with all the costly things done for you. New furnace 2020, New Central Air 2020, Rental Hot Water tank 2022, Water softener 2016. All appliances are included. California shutters and wood floor throughout the spacious, open concept living room, accompanied by a gas fireplace. The kitchen is equipped with a built in double oven, built in cook top, and over the range microwave, as well as plenty of room for your family to gather around a dining table. One bedroom with a walk out, full ensuite, and walk in closet. Walk in closet in the second bedroom as well. There is no shortage of space in this unit, including an oversized, carpet free, finished basement with high ceilings, a kitchenette, large workshop, laundry, and storage; as well as a full bathroom and bonus room which would suit a home office, hobby room or play room. Roof and driveway recently done by the condo corp. Flooring has been updated with the basement flooring as recent as last month. If you're ready for a worry free, move in ready home in a beautiful community setting, this one should be on your list to see. Very easy to view. (id:56248)
20 Crosthwaite Avenue S
Hamilton, Ontario
Beautifully updated 3+2 bedroom home. Very Large primary bedroom on 2nd level with ensuite bathroom. Upgraded kitchens and bathrooms. New flooring throughout. Newly finished basement with 2 bedrooms, 1 kitchen and 1 bathroom. Separate entrance, great in-law set up. New gas furnace and central A/C. Oversized detached single garage and parking for 4 cars. Quiet street with easy access to transportation, shopping and schools. RSA. Some pictures virtually staged. (id:56248)
Ph3703 - 8 Park Road
Toronto, Ontario
Units like this come by once in a lifetime. The pictures and video don't do it justice. Absolutely breathtaking. Welcome to The Penthouses of 8 Park Road: Full access to all of downtowns finest shopping, Yorkville, Rosedale and the subway system from right within your building. 2 full bedrooms, 2 full baths, 1 open full balcony, 1 Juliette balcony, parking + rare private 340 Sq. Ft. utility room "J" located on the lower level close to your parking space P9-12 and elevators (potential private wine cellar, personal gym, or what ever...?). Wood floors through out, upgraded kitchen with upgraded stainless steel appliances, and a stunning city view from every window and every room. The advantages of this location make it ideal for someone trading down from a house or young executive types. Book now! (id:56248)
5 Graymar Avenue
Toronto, Ontario
Elevator access to all three levels sets the tone for this stunning custom-built home in the heart of Clanton Park. Built in 2023, this spacious 4+1 bed, 6 bath residence blends luxury & convenience throughout. High-end finishes abound, with standout features including 3 gas fireplaces, B/I speakers, a massive skylight, floor-to-ceiling windows, and laundry on both the 2nd and lower levels. The sun-filled main floor offers elegant living & dining rooms, a stylish home office with custom shelving, a flawless kitchen/breakfast area with walk-through pantry, and a family room opening to a large outdoor wooden deck. The serene primary suite showcases a skylit W/I closet and a luxe 5-pc ensuite with heated floors. Upstairs, find 3 more bright bedrooms, each with a W/I closet and private ensuite. The soaring basement offers a huge rec area with wet bar & fridge, a 5th bed with ensuite & W/I closet, full laundry, garage entry, storage, and W/O to a lush backyard. 2-car garage + 2-car drive. Moments from Yorkdale, Hwy 401, Allen Rd, Wilson Station, Earl Bales, Downsview Park, shops, and dining. The ultimate upscale yet family-friendly home in Clanton Park! (id:56248)
153 - 677 Park Road N
Brantford, Ontario
Welcome to this stylish and modern three-Storey townhome nestled in a peaceful neighborhood. Boasting nearly 1,500 square feet of living space, this home offers a second-floor terrace, ideal for creating an outdoor oasis. The spacious main floor features a bright great room, a dining area, an expansive kitchen, and a convenient powder room. Upstairs, you'll find upgraded 3 bedrooms, including a primary bedroom with a walk-in closet, along with two three-piece bathrooms, one being a private ensuite. Thousands invested in upgrades, including premium laminate flooring on the main level, imported ceramic tiles, upgraded coffee granite countertops, a level 1 kitchen backsplash, modern interior doors, California-style ceilings, Decora switches and plugs throughout, and installed A/C (not originally provided by the builder). Located in a prime area, this home is just minutes from the Hwy 403 on-ramp, offering easy access to Hamilton and Toronto. It's also close to Big Box stores, restaurants, Lynden Park Mall, transit, Downtown Brantford, Branlyn and Wayne Gretzky community centers, hospitals, and more **EXTRAS** state of the art SAMSUNG appliances to be included along with stacked LG washer and dryer (id:56248)
55 Rockcliffe Drive
Kitchener, Ontario
Welcome to 55 Rockcliffe Drive, Kitchener! Stunning 3+1 Bedroom Freehold End-Unit Townhouse with bright, open-concept layout in a family-friendly neighbourhood of Huron Park No Condo Fees. This beautifully maintained, well kept and move-in ready 3+1 bedroom, 4-bathroom freehold end-unit townhouse located in the heart of the vibrant and nature-filled community. This home offers the perfect blend of tranquil surroundings and modern convenience, making it an ideal choice for families, professionals, or savvy investors. Enjoy peaceful living among protected wetlands, lush forests, and scenic meadows, with access to walking trails, boardwalks, and lookout pointsperfect for outdoor lovers, Surrounded by Nature. Easy access to Highway 401, Minutes to Kitchener GO Station, Close to parks, schools, shopping, and all essential amenities. Primary suite with custom walk-in closet and 4-piece ensuite, Convenient 2nd floor laundry room with utility sink, Modern kitchen with walkout to private deck and fenced backyard. Finished basement apartment with a separate bedroom, kitchen and full bath ideal for rental income, a home office, or multi-generational living.Dont wait book your showing today ! (id:56248)
24 Wilkie Crescent
Guelph, Ontario
MOVE-IN READY SOUTH END DETACHED HOME! It doesn't get much better than this BRIGHT & SPACIOUS SOUTHEND HOME located on QUIET STREET adjacent to a PARK and a SCHOOL! Pulling up, the curb appeal is evident, with extended driveway, concrete pathway, beautifully landscaped gardens, and a welcoming front porch (perfect for your morning coffee or evening glass of wine! ) Moving inside, we find a wonderful open concept layout with a FORMAL DINING & LIVING ROOM (on rich hardwoods) flowing into an EAT-IN KITCHEN (with backsplash & newer appliances). Sliders lead to a FENCED BACKYARD with LARGE DECK & PERGOLA (perfect for backyard BBQs!). A 2pc powder rounds out this level. Upstairs finds 3 GENEROUS BEDROOMS, including a LARGE PRIMARY (with WALK IN & 4PC ENSUITE!) + another FULL BATHROOM! But wait...there's more! A FULLY FINISHED BASEMENT complete with LAUNDRY, STORAGE, potential BEDROOM AREA and an AMAZING RECREATION ROOM (wired for sound & insulated!) + ANOTHER FULL BATHROOM!! All this, and it's set close to SHOPPING, RESTAURANTS & ALL SOUTHEND AMENITIES! It's the PERFECT HOME in the PERFECT LOCATION! So don't delay - make it yours today! (id:56248)
309 - 297 Oak Walk Drive
Oakville, Ontario
Fantastic Opportunity in Oakville! This fully functional, spacious 2-bedroom, 2-bathroom unit offers approximately 783 sq. ft. of living space. Located just steps away from shops, cafes, restaurants, grocery stores, and banks. Convenient access to transit, Go Train Station, Hwy 407, and Hwy 403. Enjoy a fitness centre right outside your door! The unit also includes 1 parking spot, en-suite laundry, and a locker next door. Perfect for nature lovers with all amenities within reach. Centrally located at Dundas E & Trafalgar Rd. **EXTRAS** S/S Fridge, Stove, D/W, Washer/Dryer, Microwave. Pot Lights, Seamless Shower, Building Has Fitness Centre, Party Room & Terrace, 24Hr Concierge, Yoga Centre & More. (id:56248)
6983 Hickling Crescent
Mississauga, Ontario
Amazing Opportunity To Own Beautiful 3 + 1 Bedroom Detached Home With 1 Bedroom Finished Basement With Separate Entrance On Pie Shape Lot In One Of The Demanding Neighborhood Close To Meadowvale Town Centre In Mississauga, This House Offer Combined Living/Dining Room With Pot Lights, Upgraded Gourmet Kitchen With High End Cabinets With S/S Appliances, Under Cabinet Lights With W/O To Big Size Deck With Gazebo To Fully Fenced Backyard To Entertain Big Gathering, Second Floor Offers Master Bedroom With Closet & 4 Pc Upgraded Ensuite, The Other Two Good Size Bedroom With Closet & Windows, Separate Laundry Main Floor,1 Bedroom Finished Basement With New Flooring With Kitchen, Pot Lights, New Big Window Installed, Separate Entrance & Shared Laundry In Basement, Freshly Painted, New Flooring Main Floor & Driveway Can Park 3 Cars Without Disturbing Each Other Plus A Garage, This Home Is Conveniently Located Minutes Between Both Highway 401 & 403, Meadowvale Town Center, Close To Schools, Parks, Shops, Restaurants And Transit All Within Minutes Of Your Front Door, Ac & Roof (2023). (id:56248)
193 Ashridge Place
Mississauga, Ontario
Welcome to this completely reimagined semi-detached home, professionally renovated from the ground up with full permits. Stripped down to the studs with hundreds of thousands spent on renovations, this home features all-new drywall, insulation, electrical, and HVAC systems offering modern comfort and long-term peace of mind. Major upgrades include a new roof (2023), new windows throughout (2023), new furnace and HVAC ductwork (2023), and central air conditioning (2019).The main floor boasts a spacious open-concept layout with a brand-new kitchen featuring quartz countertops, stylish backsplash, modern cabinetry, pot lights, and all-new stainless steel appliances. The living space flows beautifully into a fully insulated sunroom with full electrical service, ideal for year-round enjoyment as a family room, office, or play space. Upstairs, you'll find three generously sized bedrooms, including a primary suite with direct access to a stunningly renovated main bathroom. With three fully updated bathrooms in total, comfort and convenience are built into every level of this thoughtfully designed home. The finished basement offers flexible living space perfect as a fourth bedroom, rec room, guest suite, or home office and includes its own bathroom, making it ideal for extended family. Step outside to a private, fully fenced backyard with no neighbours behind, creating a peaceful retreat. Enjoy the fully bricked outdoor oven and pizza oven, perfect for entertaining, along with a storage shed for added practicality .With all major systems updated from the roof and windows to HVAC and ductwork there's truly nothing to do but move in and enjoy. This is worry-free, maintenance-free living for years to come. (id:56248)
13 Melissa Court
Brampton, Ontario
Welcome to the highly sought-after community of Fletchers Meadow in Brampton! This beautifully maintained all-brick, 3-bedroom semi-detached home offers both charm and functionality, featuring a carpet-free and pet-free interior with hardwood flooring throughout and elegant tiles in the kitchen. The main floor is bright and inviting, enhanced by pot lights and a cozy gas fireplace in the living room, perfect for relaxing with family. The spacious master bedroom serves as a peaceful retreat, while the walkout deck provides an excellent space for outdoor entertaining. The finished basement adds valuable living space, ideal for a recreation room, home office, or guest suite. This home is freshly painted and has over \\$15,000 in recent upgrades, making it move-in ready for first-time home buyers. With no sidewalk, the property offers parking for three vehicles, including an attached garage. Ideally located near grocery stores, pharmacies, parks, bus stops, schools, trails, and the Cassie Campbell Community Centre, with just minutes to the GO Station, this home offers comfort, convenience, and exceptional value in a thriving neighbourhood. (id:56248)
74 Steeles Avenue E
Markham, Ontario
Rear Portion of The House Only, At Excellent Location, Bright, Clean, Spacious, Quiet & Comfortable Three Bedrooms Apartment, Steps to TTC, Good School Area, Close to Banks, Supermarket, Restaurants, Centre Point Mall, Convenience to All. Move-in Ready, Tenants Pay 35% of All Utilities. (id:56248)
108 King William Crescent
Richmond Hill, Ontario
Feels Like a Semi - Better Than a Town! Rare opportunity to own this executive corner unit in the heart of Richmond Hill. Bright, spacious, and meticulously cared for by original owners, this home offers the space and privacy of a detached with the low-maintenance lifestyle you want. Featuring 9-ft ceilings, hardwood floors, and timeless décor. Three bedrooms plus potential, the versatile main floor library can easily be used as a bedroom, perfect for multi-generational living, guests, or added convenience without stairs. Major updates include: roof (2018), HVAC (2021), garage door (2019), all new toilets, and a stunning 2-tier composite deck ideal for outdoor living and entertaining. The professionally finished basement (2025) offers income potential with direct garage access, a separate laundry area, and a rough-in for a kitchen perfect for an in-law suite or future rental. Enjoy a premium corner lot with backyard access from both the garage and side yard, a fully fenced yard, and extra green space for added privacy and curb appeal. Upstairs, the spacious primary bedroom features a 4-piece ensuite, walk-in closet, and rough-in for second-floor laundry. Park 3 vehicles easily and charge your EV in the high-speed EV-ready garage. Unwind on the covered porch overlooking a peaceful parkette. Located in a quiet, family-friendly neighborhood, steps to parks, trails, community centres, shops, restaurants, and Richmond Hill Transit Centre (GO, Viva, and future subway). Easy access to Hwy 407, 404, and Hwy 7. Built by GreenPark, an award-winning builder known for quality and durability. This one-of-a-kind home offers space, style, and location act fast, homes like this don't last! (id:56248)
3 - 415 Lake Drive S
Georgina, Ontario
Located in South Keswick, Right Across the Street From the Lake. This Beautiful Two Bedroom Apartment is on the Main Floor with a Walk-out to a Private Patio. This Open Concept Apartment has Ample of Natural Light. All Utilities are Included, as well as High Speed Internet, 1 Parking Space Included with Shared Laundry Onsite. Available August 1. (id:56248)
233 Lawnhurst Court
Hamilton, Ontario
Welcome Home to this spacious 4 level back split tucked on a quiet court on Hamilton’s East Mountain. This home is perfect for families, multigenerational families, investors and those looking for a mortgage helper with an in-law suite potential. Located in the Lawfield neighbourhood, you’re close to everything – schools, shopping - including Lime Ridge Mall, parks, public transit, highway access and more. Starting out front, you’ll find the single car garage and a covered front porch – sit out and keep an eye on the kids or enjoy a glass of wine in the evening! Inside, you’re welcomed into the front foyer with two closets for plenty of storage space (or turn one into a killer pantry!). The living room overlooks the quiet court and opens to the dining room. Both rooms feature hardwood flooring and beautiful trendy arched doorways. The kitchen is spacious and offers room to dine. Upstairs you will find 3 bedrooms all with updated windows, closets and hardwood floors. The large 5 piece bathroom offers an oversized vanity with double sinks. Down in the lower level you will find a spacious, sun-filled family room. It offers a gas fireplace and sliding doors to the private backyard with patio. There is a den space which would make the perfect home office or an additional bedroom. Don’t miss the 3 piece bathroom with walk-in shower and separate entrance (hello in-law suite potential!). Down in the fully finished basement, the in-law suite potential continues, with a full kitchen with gas range and rec room space. You’ll also find laundry, cold cellar, garage access and a huge crawl space for storage. This home offers endless possibilities and is ready for a new family to call it home. This could be your new home! (id:56248)
57 Twenty Fifth Street
Toronto, Ontario
Beautiful detached property located in friendly west beaches neighbourhood.Walk to the lake in just minutes. Renovated in 2018 by Georgian Custom Renovations, this home has many upgrades. Featuring 3 bedrooms, 2 full baths upstairs and fantastic closet space.Open concept main floor features a beautiful kitchen with large island, and a powder room. Primary bedroom features a gorgeous custom walk-in closet and an ensuite featuring double sinks and an walk-in shower. Walk out basement gives potential for an in-law suite or rental income. Walk to many great restaurants, shops, waterfront parks, Humber College Campus(Gym) and transit! This cheerful and bright home is move-in ready, and ready to enjoy! Front yard landscaped (2025). A/C (2020). Upgraded plumbing and electrical. Waterproofed basement. (id:56248)
14 Midden Crescent
Toronto, Ontario
Motivated Sellers - Offers Anytime. It's Substantially Upgraded In The Last Few Years: New Flooring on Main Floor (2025), Freshly Painted Main Floor and Hallways (The Basement Was Painted Earlier), Roof (2017), Furnace (2015), AC (2016), Attic Insulation (2024), Kitchen (2018), Main Floor Bath (2023), Main Floor 2-Pc Washroom (2016), Basement Bathroom (2016), Fridge (2015), Covered Porch In Backyard (2024)... All This Gives This Home A Solid Start With Recent Maintenance & Upgrades to Erase Your Worries Upon Move-In. Bright And Very Spacious 3-Bdrm Basement Apartment Offers Incredible Income Potential (Min. $2,200/Month to Help You Pay Approximately $415,000 Of Your Mortgage Monthly). A Quiet (Backs Onto A Park), Family Oriented & Hard-to-Beat Location Makes This Home A Winner! Close to Schools (10-15 Min Walking Distance), One Bus to Kipling Station (22 Minutes), Steps to Local Parks, & Close to Major Retail, Dining, Grocery Stores, & All Your Necessary Conveniences. Visit With Confidence. (id:56248)
232 Burk Street
Oshawa, Ontario
Turn the Key & Step Into Your Dream Home in the Heart of Oshawa! Welcome to this beautifully upgraded move-in ready gem, offering the perfect blend of modern comfort and unbeatable location. Featuring 3 spacious bedrooms and 3 stylish washrooms, this home is ideal for families, professionals, or anyone seeking space and style. The master bedroom boasts a private ensuite, giving you a serene retreat after a long day. Enjoy the elegance of hardwood floors and pot lights throughout, bringing warmth and a touch of luxury to every room. The thoughtfully designed layout is filled with natural light and showcases numerous upgrades that elevate everyday living. Location is everything and this home has it all! Just minutes from Highway 401, Oshawa Centre Mall, parks and restaurants, and a quick drive to the GO Station for easy commuting. Whether you're relaxing indoors or exploring the vibrant neighborhood, this home puts you right where you want to be. Don't miss your chance to own a beautifully finished home in one of Oshawa's most convenient and connected communities. Schedule your showing today this one won't last long! (id:56248)
3508 - 208 Queens Quay W
Toronto, Ontario
Incredible Lakeviews. Bright 1 Bedroom, 24Hr Concierge, Exercise Room, In/Outdoor Pool, Sauna, Steam Room, BbqArea, Billiards,Party Room &Guest Suites! Steps To Boardwalk, Ttc+Union Station, Undrgrnd 'Path', Acc, Cafes+Restrnts, Groceries, Luxury Lakeside Living! (id:56248)
141 Catharine Street S Unit# 806
Hamilton, Ontario
Welcome to Suite 806 at The Crofts. This bright, easterly facing corner suite is perched on the 8th floor and offers peaceful, sun-filled mornings with beautiful sunrise views, a glimpse of Lake Ontario, and the scenic escarpment as your backdrop—all from your own private balcony. Conveniently located in the popular Corktown neighbourhood, you’ll be steps from the GO Station, shops, cafes, restaurants, nightlife, public transit, parks and St. Joseph’s Hospital. Enjoy an abundance of natural light through large sliding doors and a kitchen window, enhancing the warm and airy atmosphere throughout the cozy living room. The renovated kitchen features sleek granite countertops, a stylish backsplash, stainless steel appliances, and dining area. The spacious bedroom easily accommodates a king-size bed with room to spare for furniture. This suite is spotless, lovingly cared for, and move-in ready. Residents can take advantage of the amenities this condominium has to offer featuring the rooftop patio with panoramic views of the city plus the luxury of a fitness room, sauna and laundry facility all on the main level. Suite 806 also comes complete with a private and secure underground parking space with additional visitor parking in the rear lot. Discover the comfort of condo living and the benefits of an urban lifestyle! (id:56248)
10167 Little Hawk-West Sho
Algonquin Highlands, Ontario
WATER ACCESS ONLY on Little Hawk Lake. This beautiful property provides breathtaking big lake views and fabulous sunrises. Located close to the marinas and only a minute by boat to the landing. A very convenient location. Turn key 3 bedroom cottage offers everything you need to start enjoying this summer season right away. It's neat, tidy and extremely well maintained. Featuring a sunken living room with patio doors out to a deck with stunning views and al fresco dining. The third bedroom is off the living room and also looks out over the lake. The other 2 bedrooms and bathroom are on the upper level along with the kitchen/dining area. Included in this sale is a 2016 Princecraft Pontoon boat in like new condition with very few hours on it. Little Hawk Lake is part of a 3 lake chain and provides great Lake Trout and Bass fishing and miles of boating pleasure. Make this your summer to enjoy cottage life! (id:56248)

