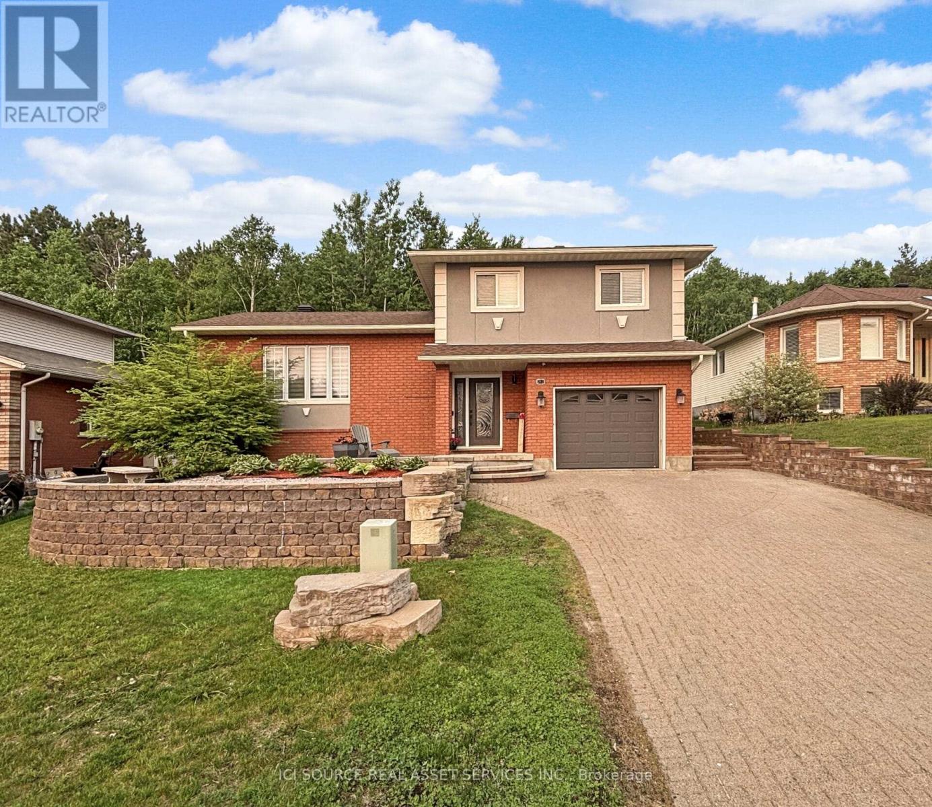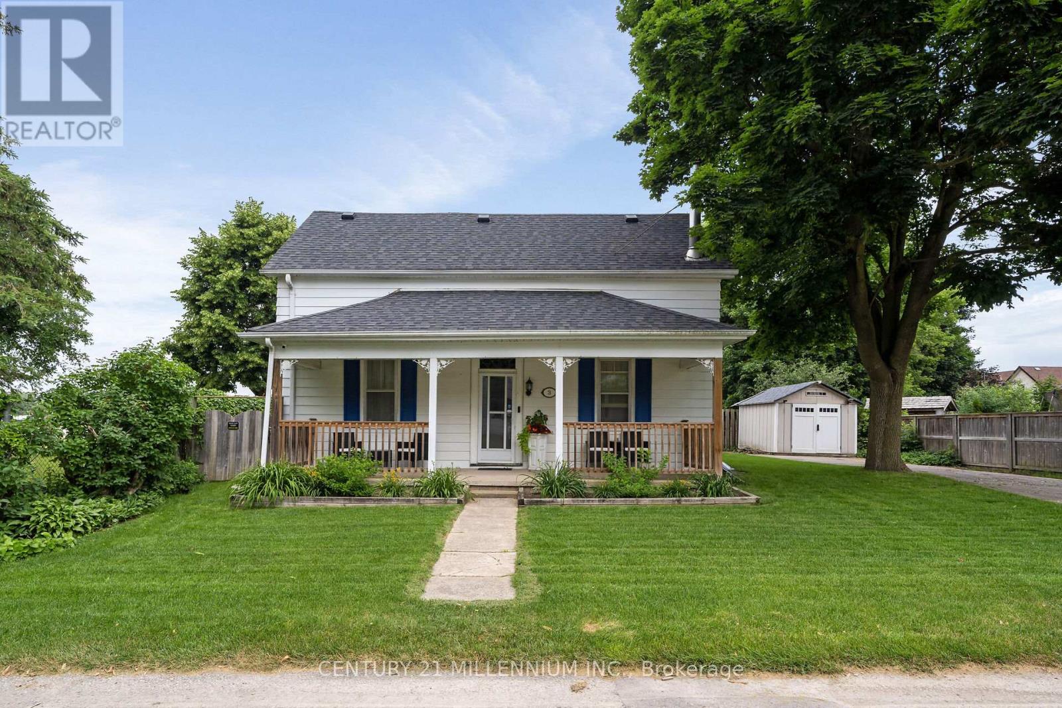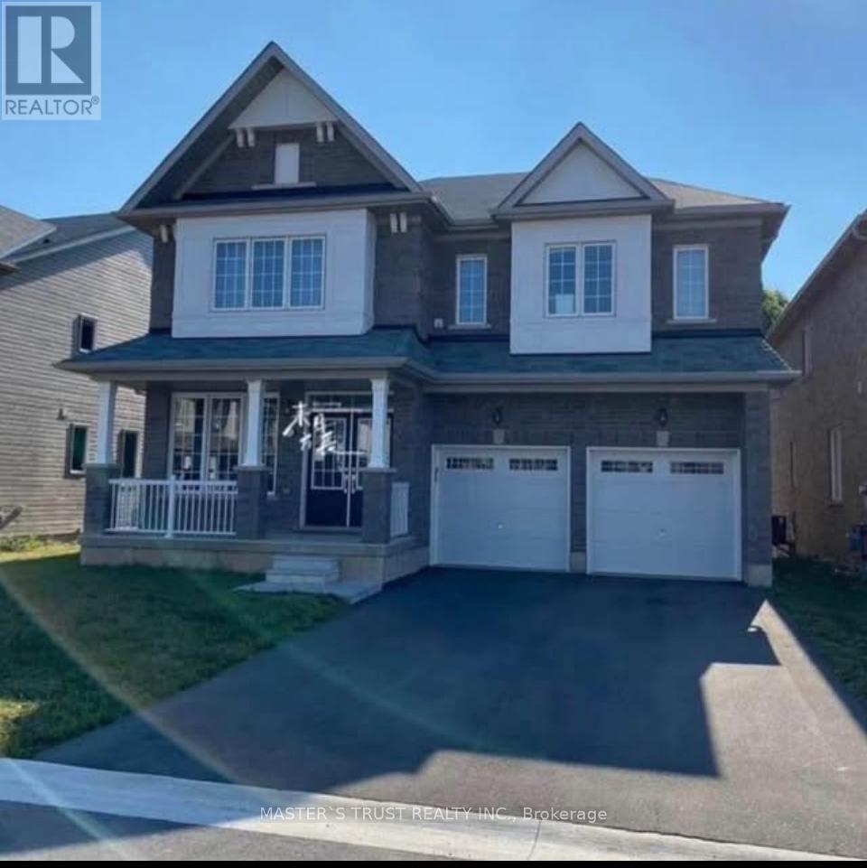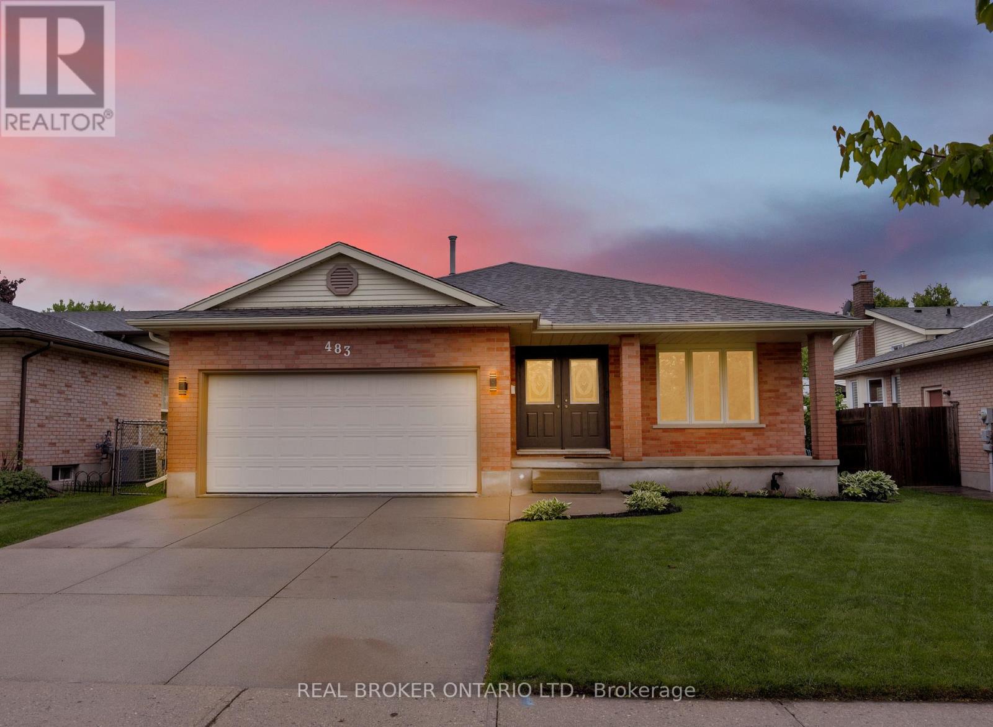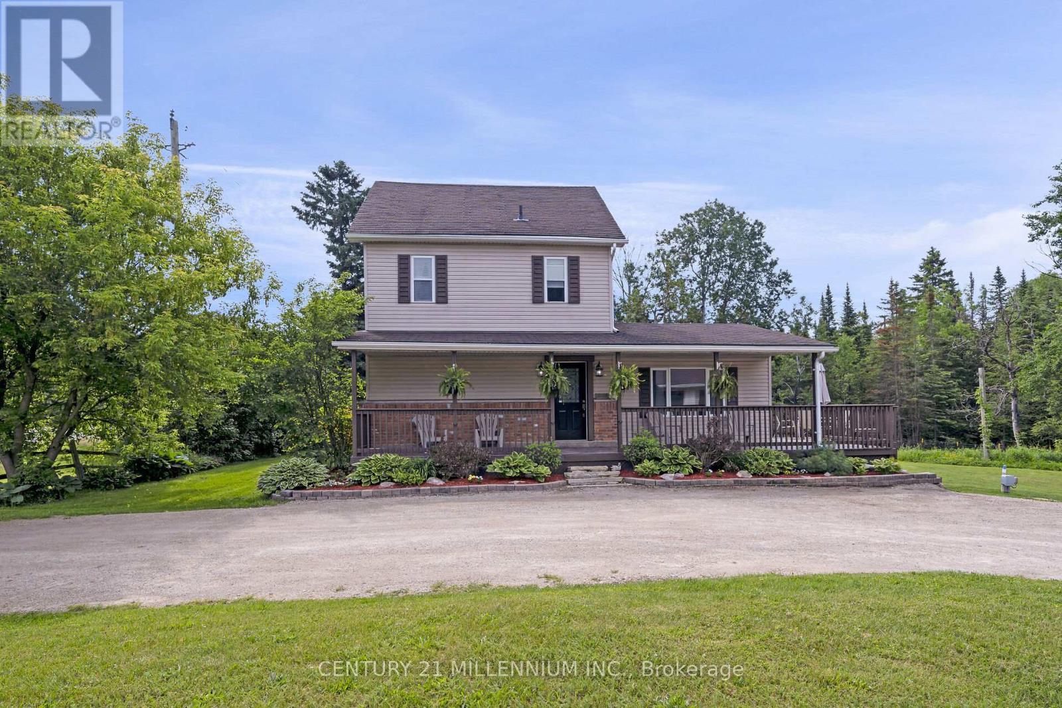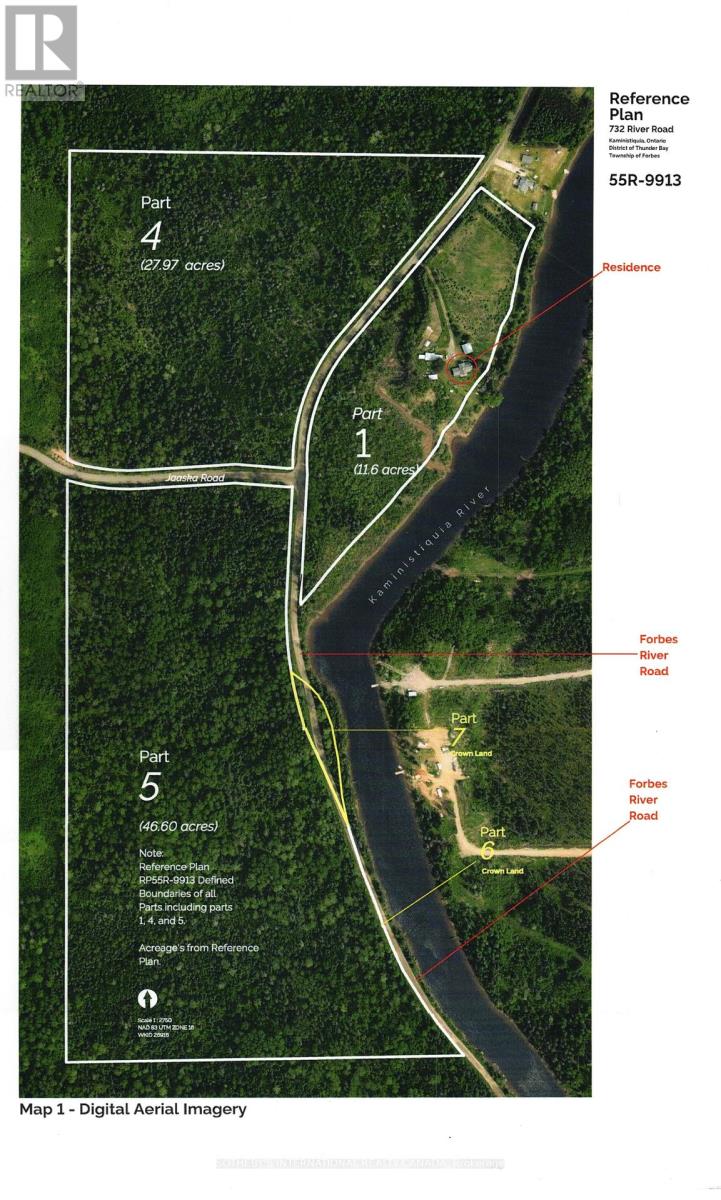104 Tupper Drive S
Thorold, Ontario
VERY WELL PRICED PRICED SEMI DETACHED PROPERTY WITH GARAGE, FENCED REAR YARD AND DECK ACCESSIBLE THRU SLIDING DOORS FROM THE LIVING ROOM. LOCATED IN THE DESIRABLE PART OF CONFEDERATION HEIGHTS, NEAR RICHMOND ST. EASY ACCESS TO BROCK UNIVERSITY, SCHOOLS, BUSES, PARKS, SHOPPING, ETC. VACANT FOR IMMEDIATE POSSESSION. THIS HOME WAS BUILT IN 1980, SOME UPDATES ARE: FURNACE 2016, ROOF 2017 WITH 50 YEAR SHINGLES, CENTRAL AIR IN 2018, 5 WINDOWS UPPER FLOOR 2017, WASHROOM UPSTAIRS 2023, WASH ROOM MAIN FLOOR 2024, HOT WATER TANK RELIANCE (RENTAL) 2023, 4 APPLIANCES 2023, PATIO DOORS 2024, COUNTER 22024, 2 WINDOWS MAIN FLOOR 2025 (id:56248)
7 Baker Lane
Brant, Ontario
Welcome to this beautifully maintained Semi-Detached home located in the desirable and fast-growing community of Paris, Ontario. Less than 5 years old, this modern residence offers 3 spacious bedrooms along with a versatile loft area ideal for a home office, kids playroom, or additional living space. The open-concept main floor features 9-foot ceilings, elegant hardwood flooring, and ample windows that flood the home with natural light. The chef-inspired kitchen is equipped with quartz countertops, stainless steel appliances, and seamlessly connects to a formal breakfast area that overlooks the fully fenced backyard perfect for family gatherings and outdoor entertaining. Upstairs, the huge primary bedroom includes a walk-in closet and a private 4-piece ensuite, while two additional generously sized bedrooms offer comfort for the whole family. Not to miss the bonus loft area that can be effectively used for Home office or kids play area. The oversized 2 car garage, with no sidewalk in front, allows for ample parking space. Freshly painted and recently upgraded with new pot lights. Modern roller zebra blinds throughout, this move-in-ready home is located just 1 minute from Highway 403 and Close To Brant Sports Complex, parks, schools, shopping, and all essential amenities offering the perfect blend of comfort, style, and everyday convenience. (id:56248)
11 - 53 Ferndale Drive S
Barrie, Ontario
Ideal for first-time buyers, downsizers, or retirees, this updated 809 sq ft main-floor condo in Barrie's Manhattan community combines modern style with easy living. The two-bedroom unit features an open-concept layout, stainless steel appliances, a tiled backsplash, new laminate flooring, and plush carpet. Enjoy your own private backyard, front-row parking, and secure entry. The community offers a playground, gazebo, and green spaces, while nearby Bear Creek Eco Park, Ardagh Bluffs trails, beaches, Kempenfelt Bay Marina, downtown shops, restaurants, public transit, and the GO Train are all just minutes away. (id:56248)
212 Gold Street
Greater Sudbury, Ontario
Located in the highly sought after Corsi Hill South End neighbourhood. This beautifully maintained side split home offers the perfect blend of comfort, space and location. Upon entry you will find a foyer, updated 2 pc. bath, laundry room and garage access. The main floor has an updated kitchen with granite sink, as well as an open concept living /dining area. Dining room walkout to a large 2 tier deck, with natural gas BBQ hook up. Overlooking your own private treed back yard oasis. On the upper level, you will find 3 bedrooms and a large renovated 4pc. bathroom with granite countertop. The lower level offers high ceilings, large and bright spacious family room. An additional bedroom/office space, utility room as wellas extra storage space. This move-in ready home is perfect for family living and entertaining. It has been renovated and painted inside and out. Features include central air, central vac, hot water on demand, plenty of closet storage and interlocking driveway. *For Additional Property Details Click The Brochure Icon Below* (id:56248)
3 Centre Street
Erin, Ontario
Welcome to 3 Centre Street, right in the centre of the Village of Erin. This Century home is a charming reminder of the past, merging the history, culture, and architectural styles of a bygone era. The home reminds us of the evolution of housing and community living, highlighting how families once gathered in the large living and dining rooms, fostering connections and traditions. From the curb you will see a wonderful front porch with perennial gardens and mature trees creating a picturesque setting. The long lot extends towards the back offering ample space for outdoor activities or gardening. The fully fenced yard backs and sides onto the Erin Agricultural Society, providing scenic views of the open fields and a sense of community. Inside the home boasts high ceilings, hardwood floors and large windows that allow natural light to flood the living spaces. The kitchen opens to a lovely sunroom extending into the backyard. Upstairs are four generous bedrooms and a freshly renovated full bath plus second floor laundry. The proximity to the Erin Agricultural Society adds an extra layer of charm, as residents can enjoy local events, such as The Erin Fall Fair, which is celebrating its 175th year this Thanksgiving weekend. The neighbours on this street are always looking out for each other fostering a strong connection to the vibrant community. A mere 35-minute drive to the GTA or 15 minutes to the GO train, your commute is a breeze. Walking distance to all the downtown businesses, schools and brand new library. (id:56248)
7672 Tupelo Crescent
Niagara Falls, Ontario
More Than Thousand sqft in Niagara Falls best communities!. Backing To Forest! Detached MORE THAN THREE THOUSAND SQFT(3,246 aqft)Home. 9' Ceiling On Main Flr, 4 Bdrms, 4Bthrms, Practical Floor Plan with two master bedroom. One Master Bdrm W/ Retreat Rm(3.35 X 3.35 Meters) , 5 Pc Ensuite Wr.And Huge Walk-In Closet. Kitchen W/ PlanningCentre. 2nd Floor Laundry Rm W/.Close To School, Few Minutes To Qew, Costco! MUST SEE!!! (id:56248)
483 Northlake Drive
Waterloo, Ontario
Welcome to 483 Northlake Drive, An ideal family home in one of Waterloos most established and welcoming neighbourhoods. This spacious 4-level, back-split offers over 2,700+ Sq Ft of living space, with room for everyone to spread out and enjoy. The main level features a large foyer, bright living room, formal dining area, and a generous eat-in kitchen with plenty of storage and prep space. On the upper level, you'll find three well-sized bedrooms, including a spacious primary, and a full 4-piece bathroom. The lower level boasts a massive family room perfect for movie nights or play space while the basement adds even more functionality with a large recreation room, second full bathroom, laundry, cold room, and storage. Outside, enjoy a private, fully fenced backyard with a garden shed and space to relax, garden, or play. This home has been very well kept, carefully maintained, and is truly move-in ready. Located on a quiet street close to great schools, trails, shopping, and transit, this is a wonderful opportunity to settle into a home that offers comfort, convenience, and long-term value. Book a showing today! (id:56248)
544 Old Course Trail
Welland, Ontario
Welcome To 544 Old Course Trail A Beautifully Upgraded, Freehold Luchetta-Built Bungalow In The Community Of Hunters Pointe. This Home Offers 3+1 Bedrooms, 3 Full Bathrooms, And A Powder Room, With A Spacious Double Car Garage. Nestled On A Private Road, Low-Maintenance Luxury Community. The Home Is Professionally Landscaped And Equipped With A Security System And Irrigation System. Inside, You'll Find 9'/10' Ceilings, Porcelain Tiles, And Luxury Hardwood Flooring Throughout. The Welcoming Foyer Leads To A Large Front Office Or Optional Third Bedroom. The Open-Concept Kitchen Features Custom Cabinetry, A Rustic And Antique-Style Leathered Granite Countertop, Tiled Backsplash, Built-In Appliances, And An Oversized Island. The Kitchen Flows Into The Dining Area And Great Room With An Elegant Tray Ceiling And A Stunning Fireplace. From There, Step Out To The Covered Deck Ideal For Relaxing/Entertaining. The Main Floor Also Features A Luxurious Primary Suite With Extra Closet Space And A Spa-Like Ensuite Bathroom, Along With A Second Bedroom That Includes Its Own 4-Piece Ensuite And Closet. All Bathrooms Have Heated Floors. The Bright, Partially Finished Basement Adds Even More Living Space, Offering A Full Bathroom And Generous Recreation Areas Perfect For A Variety Of Lifestyle Needs. An Association Fee Of $262/Month Provides Access To World-Class Amenities, Including An Indoor Saltwater Pool, Fitness Center, Tennis Courts, Hot Tub And Sauna, Games Room, Library, And Banquet Facilities. It Also Covers Lawn Care, Snow Removal, In-Ground Sprinklers, And A Monitored Security System Allowing You To Enjoy Worry-Free Living. Located In Desirable North Welland, Just Minutes From Shopping, Restaurants, The Welland Canal, And Highway 406 Only 15 Minutes From Niagara Falls And The Charming Niagara-On-The-Lake Area. This Home Is Truly Move-In Ready And Irreplaceable At This Price Don't Miss Your Chance To Experience The Best In Adult Lifestyle Living At Hunters Point (id:56248)
5770 Trafalgar Road
Erin, Ontario
Welcome to 5770 Trafalgar Road, Hillsburgh! This bright and cheery century home is just filled with love and warmth. 2-bedrooms and 1-bath designed for functionality and has a great use of space. 2 beautiful porches let you sit and watch the world go by. The 2015 custom built 24 X 26 garage sits on 6 inches of poured concrete floor, has 2 bay doors plus a man door, wood stove and plenty of room for all the toys, the trucks, or a man/woman cave. The 15-year young septic system is located to the north side of the 1-acre property, so plenty of room to expand the home to the south. A lovely piece of land that the chickens just love, with a driveway long enough to park 8 cars or a rig. Just a tiny drive or a 15-minute walk to schools, shopping, arena and a stunning new library. Straight down Trafalgar to the GTA or only 20 minutes to the Acton or Georgetown Go Train. There are just so many possibilities here! (id:56248)
732 Forbes River Road
Thunder Bay, Ontario
Welcome to 732 Forbes River Road - a once-in-a-lifetime opportunity to own a masterfully curated riverfront estate, nestled in Kaministiquia, Ontario. This private 86-acre property is a sanctuary of architectural elegance, natural beauty, and timeless design. Crafted in 1991 and influenced by Country Living' "House of the Year," the Victorian-style main residence boasts nearly 4,000 sq ft of living space across three thoughtfully laid-out levels. From handcrafted finishes and R2000 insulation standards to panoramic river views from nearly every room, this home blends warmth, sustainability, and luxury. Beyond the home, the property unfolds into an "estate" concept, with a curated collection of outbuildings including a craft barn, pole barn complex, Japanese-inspired gazebo, potting shed, and custom galvanized steel gates-all meticulously positioned to preserve views and balance aesthetics. Surveyed into three parcels, the residential parcel is 16-acres and features 1,700 feet of pristine Kam River waterfront, ecologically protected marshlands teeming with wildlife, and elevated clay banks offering stunning sightlines year-round. Thoughtful infrastructure includes a 1,200-foot irrigation system, underground propane and hydro, and high-quality well water. Located just 40 minutes from Thunder Bay, this property is perfect for buyers seeking seclusion, sustainability, and legacy-quality living. This is more than a home - it's an heirloom estate. ** See Schedule _ for more information on the land as well as parcel 4 and 5 ** (id:56248)
101 - 870 Jane Street
Toronto, Ontario
Rare End-Unit Townhome Located in Smyth Park*** Generous Open Concept Floorplan With Upper Floor Sun-filled Bedrooms W/ Large Windows***2 Good size Bedrooms & 2 Washrooms W/ Large Eat-In Kitchen with Breakfast Bar*** Unit has Fenced, Private Patio Facing the Smyth Park! A Move-In Ready Home! (1 Underground Parking Spot can be Inquired with the Listing Agent. ) Shopping Mall is right across from the Townhouse complex, Bus Stop is at Doorstep W/ Easy Access to 24-Hr Jane Bus Route, 10 Mins to Subway Station, Close to Schools and Many Parks, Black Creek Trail and More! Walking Distance to Eglinton LRT (coming soon!) Easy Access to Downtown and Close to Stockyard District for shop and dine! (id:56248)
36 Bruce Beer Drive
Brampton, Ontario
Available Sep 1st. Updated 3bed Spacious Upper with 1 bath and spacious kitchen and Breakfast are on the main floor. A large living and dining room with portlights and walk to terrace. Includes 2 parking's. Quiet neighborhood Close to all amenities. Schools, highway 410, Brampton Transit, community center and shopping mall including Food Basics. Basement not included. Shared Laundry. Tenant pays 50% utilities. Rental app with employment, credit report and references required. (id:56248)




