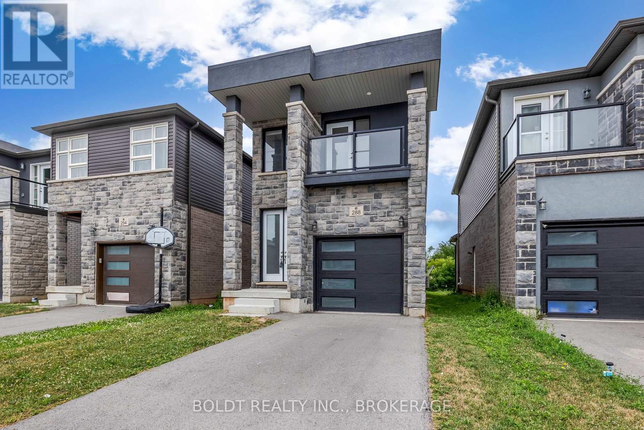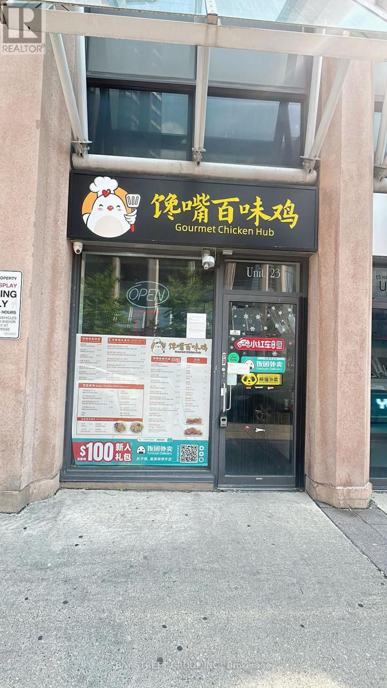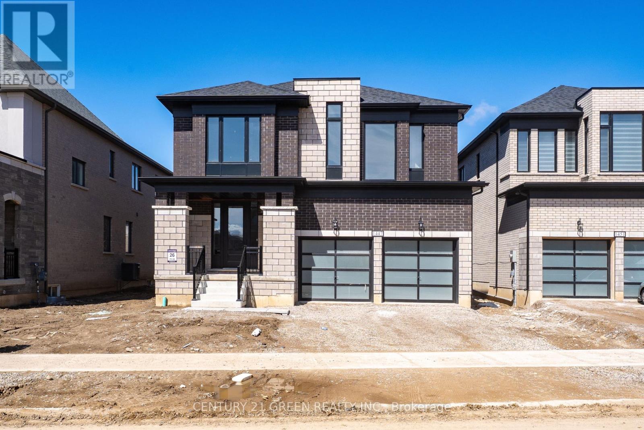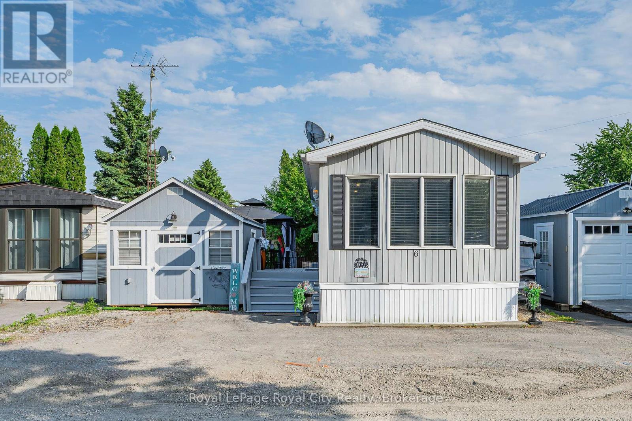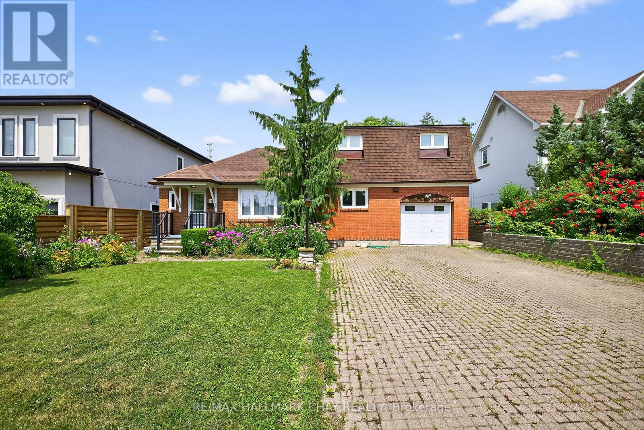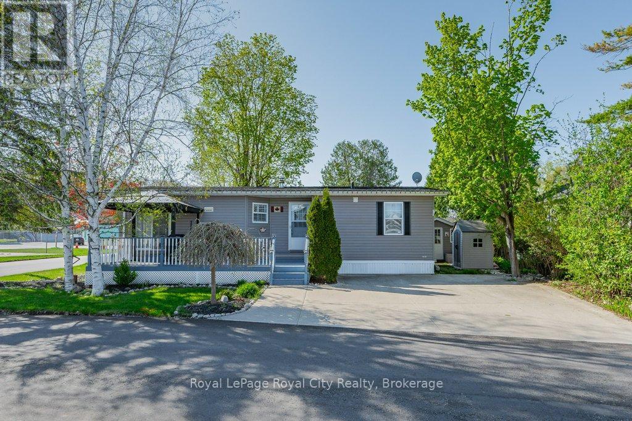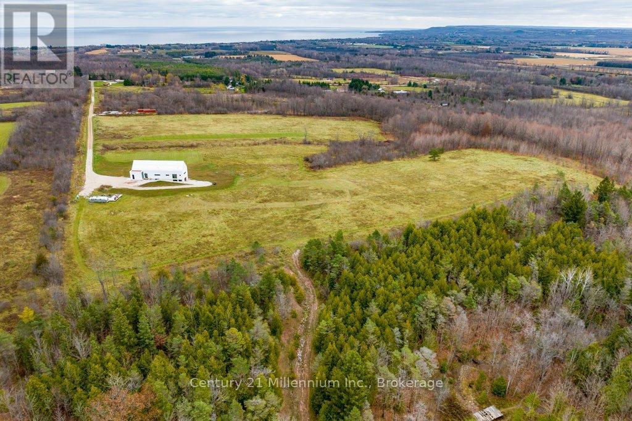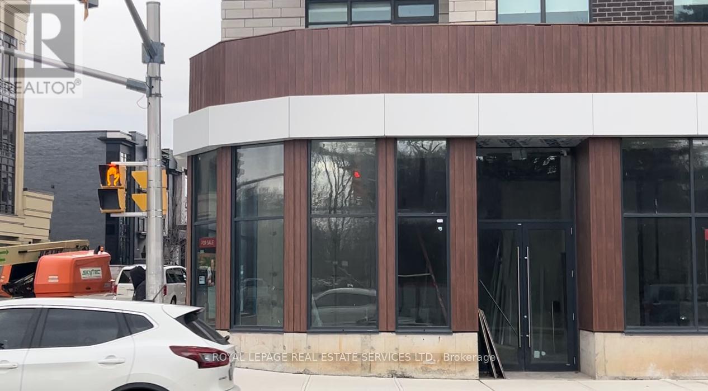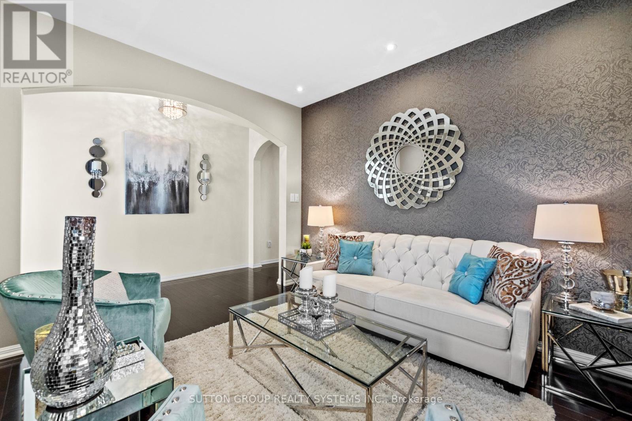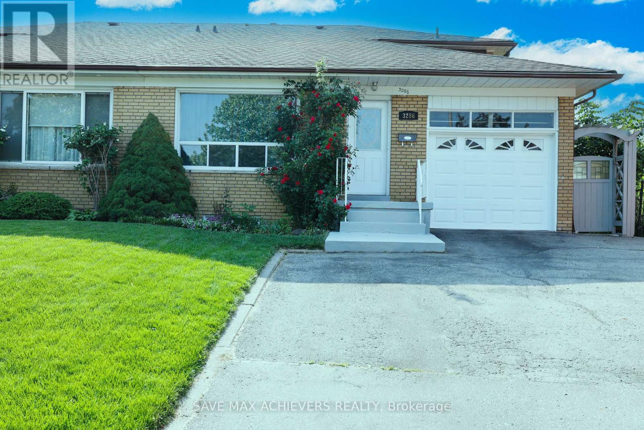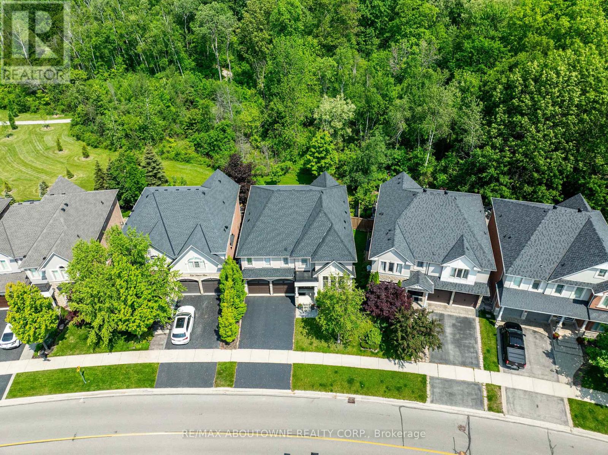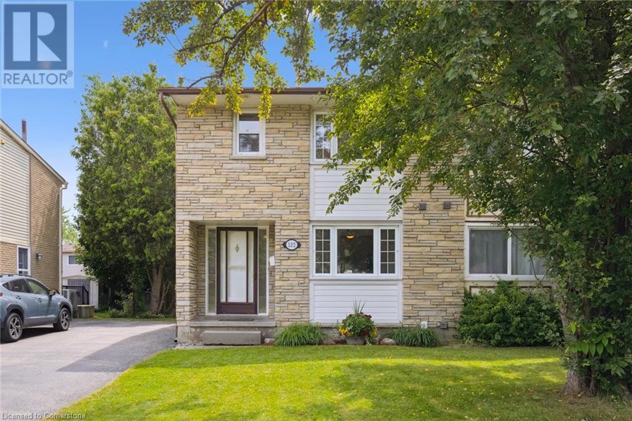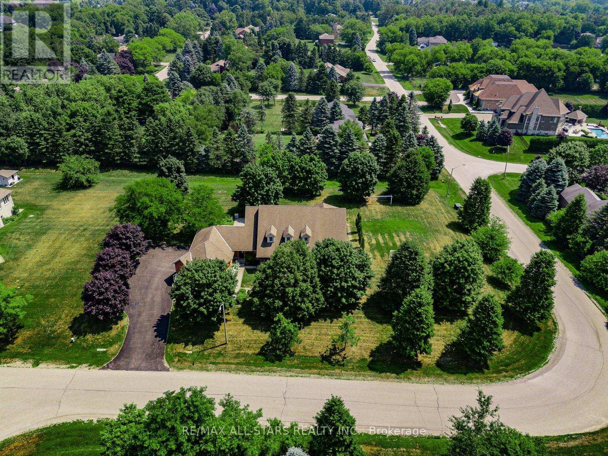41 Rita Avenue
Hamilton, Ontario
Cozy all brick 3+1 bedroom, 1.5 bath semi-detached bungalow with sperate side entrance (in-law potential) on 117' deep lot in great east mountain location. Spacious living/dinning room with newer laminate flooring (2022). Eat-in kitchen with newer quartz countertop, sink & faucet (2022). Lower level offers more living space & features rec room, 4th bedroom, bonus den, 2 piece bath, utility room with laundry area & cold room. Most windows updated. Roof, central air and furnace 2014. Large rear yard perfect for entertaining with gas line for BBQ & 2 sheds. Long driveway with parking for 4 cars. Original owner since 1975. Close to all amenities. Quick & easy access to Linc and Red Hill Valley Parkway. (id:56248)
1054 Margaret Street
London East, Ontario
Welcome to 1054 Margaret Street, a spacious and well-maintained home located in Londons east end, just minutes from Fanshawe College. This full-home rental includes both the main level and the basement, offering a total of 5 bedrooms, 2 full bathrooms, 2 living areas, a full eat-in kitchen on the main floor, and a second full kitchen in the basement. The lower level also features a separate entrance, two bedrooms, a large living area, and a full bathroommaking it ideal for extended families, students, or working professionals. In-unit laundry, a large mudroom, and a functional layout throughout make this home both comfortable and practical. Tenant pre-screening will be conducted prior to viewings, and all applicants must provide a completed rental application, credit check, references, employment verification, two recent pay stubs, and first and last months rent. (id:56248)
99 West 4th Street
Hamilton, Ontario
Welcome to this spacious 1600+ sqft duplex in the city of Hamilton. Perfectly situated West Mountain Location With Easy Access To Schools, The University, Hospital And Highways. The main level has an open living and dining area, 3 bedrooms with a 4 pc bathroom. The basement floor features 4 bedrooms, a 3 pc bathroom, a very spacious kitchen and dining room which leads to the laundry in the lower level. This home has a brand new Hvac system and water heater both owned. The property also boasts features 2 kitchens With a fully fenced large backyard and shed. (id:56248)
31 Luther Road
East Luther Grand Valley, Ontario
Rare 4-Bedroom on a Quiet Corner Lot: Welcome to 31 Luther Road, Grand Valley. This well-maintained 4-bedroom family home on a large corner lot is situated in a quiet Grand Valley neighbourhood. This home checks all the boxes: curb appeal, space to grow, and a practical layout designed for everyday living.The bright sunroom entry offers direct access to both the house and garage, perfect for busy family routines. Inside, the main floor features a spacious living room, a functional, updated kitchen & dining with plenty of storage and counter space. Completing the main floor is a spacious family room with a gas fireplace and walkout to the backyard adds extra living space, along with a stylishly updated 2-piece powder room. Outside, enjoy a pool-sized yard, with mature trees for privacy, and a large deck ideal for outdoor meals and family time. Upstairs you'll find four generous bedrooms and a freshly painted full bathroom. The primary bedroom has hardwood floors and a double closet, while the fourth bedroom includes laundry hookups a great option for multigenerational living or future flexibility. Room to park, room to grow, and room to breathe: this rare 4-bedroom gem is the kind of home where good days start and even better memories are made. (id:56248)
281 Silverbirch Boulevard
Hamilton, Ontario
Welcome to 281 Silverbirch Blvd, located in the highly desirable Villages of Glancaster. This thoughtfully designed 2 bedroom, 3 bathroom bungalow offers the ideal combination of comfort and low-maintenance living, with plenty of space for both relaxation and entertaining. The spacious living and dining area features hardwood flooring, a gas fireplace, and an abundance of natural light. The thoughtfully designed kitchen is spacious and beautifully updated with white cabinetry, a built-in oven, and cooktop. On the main floor you will also discover a spacious and relaxing retreat into the master suite which offers ample closet space and 3-piece ensuite bathroom. Main-floor laundry is an option with rough ins already located in the main floor closet. Additionally, you can enjoy a movie or cozy up with a novel, in the family room, located on the lower lever, where you will find a second gas fireplace. Outside, you'll find a space to relax on both the front porch and expansive back deck. Both spaces are perfect for enjoying the outdoors and relaxing or socializing with family and friends. As part of this thoughtfully planned condo community, youll enjoy a wide range of amenities, including a clubhouse with social events, a pool, sauna, tennis courts, and more. Dont miss your opportunity to own this gem in the Villages of Glancaster (id:56248)
2 Keenan Drive
Kawartha Lakes, Ontario
Welcome to this bright and modern 4-bedroom, 3-bathroom detached home nestled in one of Kawartha Lakes' most desirable family neighbourhoods. This move-in-ready gem blends functionality and style, offering space, comfort, and long-term value. Step inside to a sun-filled open-concept layout with upgraded flooring, pot lights, and a spacious kitchen featuring stainless steel appliances, an island breakfast bar, and direct views of the backyard - perfect for entertaining or keeping an eye on the kids. Upstairs, enjoy four generously sized bedrooms, including a primary suite with walk-in closet and 4-piece ensuite. The unfinished basement offers flexibility for a home gym, or recreation space. Outside, the large yard and single car garage complete the package - all in a quiet, safe, and growing community ideal for families, retirees, and professionals alike. (id:56248)
288 Louise Street
Welland, Ontario
Welcome to modern luxury in this stunning 2022 detached home, featuring 4 spacious bedroom. Experience open-concept living with 9-foot ceilings, a chic double-door entry, and a bright, inviting layout ideal for gatherings. The chef's kitchen, equipped with stainless steel appliances, seamlessly connects to the dining and living areas, leading to a beautiful wood deck your private oasis for relaxation or entertaining. Ascend the elegant oak staircase to find 4 generously sized bedrooms and 2 full baths. The primary suite offers his-and-hers closets and a private balcony retreat. Basement with side entrance include rough in for Bath. Conveniently located near top-rated schools, shopping, and major highways, this home has everything you need! (id:56248)
202 - 60 Via Rosedale Way
Brampton, Ontario
GREAT OPPORTUNITY - AMAZING VALUE! ROSEDALE VILLAGE GEM -UNIQUE RESORT-STYLE AMENITIES AND GOLF COURSE FOR YOUR OWN EXCLUSIVE USE. This beautifully maintained 1 bedroom, 1 bathroom low rise, adult lifestyle condo offers an ideal blend of comfort, style, and convenience. Bright unit with Eastern Exposure, inviting balcony for your morning coffee or just relaxing. This unit features a full kitchen equipped with granite countertops, modern cabinetry, undermount sink, Stainless Steel appliances: over-the-range microwave, dishwasher, stove and fridge. There is lots of space in the unit for a cozy eat-in area. The unit features lovely engineered flooring throughout and has a bright open living area with a walk-out to the private balcony. The primary bedroom has a walk in closet and large picture window. Other features: Ensuite stackable laundry; Spacious Full 4 pc washroom with granite vanity counter top, undermount sink, and soaker tub. Includes one underground parking space and a secure storage locker. Building amenities include: an amazing main-floor party/activity room, with kitchenette, fireplace, and outdoor patio with BBQ. Exceptional community amenities include: Clubhouse with gymnasium and inground pool, tennis courts, shuffleboard, pickle ball, lawn bowling, billiards and library; let's not forget the 9-hole golf course! No more shoveling snow or cutting grass - just enjoy the comfort, security and convenience in this beautifully landscaped tranquil community. (id:56248)
17 Ridgeside Lane
Hamilton, Ontario
Absolutely stunning 2-bedroom, 2-bath townhouse in the highly sought-after community of Waterdown! This beautifully upgraded home features a brand new fridge, custom fireplace feature wall, new quartz countertops, and recently installed closet organizers, along with stainless steel kitchen appliances and a stacked washer & dryer. Enjoy the convenience of a single-car garage with inside entry, a private balcony, and a spacious second-floor denperfect for a home office or additional living space. Loaded with builder upgrades and ideally located just minutes from downtown Waterdown, Burlington, and major highway access, this turnkey property wont last long! (id:56248)
4016 - 319 Jarvis Street
Toronto, Ontario
Modern 1-bedroom unit at Prime Condos by Centre Court with unobstructed south views. Features include a sleek kitchen with stone countertops, spa-like bath with glass shower, and smooth ceilings throughout. Enjoy top-tier amenities: 24/7 concierge, gym, outdoor pool, and more. Steps to TMU, UofT, TTC, shops, hospitals, and the Eaton Centre. (id:56248)
23 - 15 Northtown Way
Toronto, Ontario
Dont miss this rare opportunity to take over a thriving fast-food takeout business in a high-demand, high-traffic area surrounded by luxury condos and a vibrant dining scene. This fully renovated 352 sq ft commercial space features a modern, well-equipped kitchen suitable for a variety of cuisines and benefits from strong visibility through a popular mobile app platform. Lease is $4,250/month + HST (TMI included), with a new lease to be signed with the landlord. (id:56248)
Bsmt - 16 Ennismore Place
Toronto, Ontario
Exquisite Custom-Built Luxury Home In Prestigious Don Valley Village A Rare Gem On A SereneCul-De-Sac Just Steps From A Picturesque Ravine! This Meticulously Designed Masterpiece BoastsA Fully Separate Basement Apartment With A Private Side Entrance Offers A Spacious Kitchen WithStainless Steel Appliances, A Large Bedroom, A Cozy Living/Dining Area, A 3-Piece Bathroom,Separate Laundry, And Ample Storage Perfect For a Small family or Individuals. AdditionalUpgrades Include A Brand-New Roof, AC & Furnace, Zebra Blinds, EV Charger, And A BeautifullyLandscaped Front & Backyard, Offering A Tranquil Cottage-Like Retreat In The Heart Of The City.Walking Distance to Subway, GO Station, North York General Hospital, Fairview Mall, BayviewVillage & Top-Rated Schools, Incl. French Immersion & A STEM+ Program. Easy Access To 404, 401&DVP W/ Nearby Parks, Ravine Trails, Restaurants. (id:56248)
152 Bayfield Road
Goderich, Ontario
Welcome to 152 Bayfield Road, Goderich, a beautifully updated and thoughtfully designed family home offering 1,464 square feet of comfortable, above-grade living space. This inviting residence features four generously sized bedrooms and three bathrooms, including two modern 3-piece en suites for added convenience and privacy. The primary bedroom, situated on the second floor, is a true retreat complete with its own en suite and access to a spacious bonus room perfect as a dream walk-in closet or flexible living space. The large, updated kitchen is a standout, boasting ample cupboard space and contemporary finishes, ideal for both everyday living and entertaining. The main floor offers two versatile bedrooms and a welcoming living room, providing plenty of space for family and guests. Downstairs includes another bedroom that could easily double as a media room, plus ample unfinished space ready for your personal touch, which provides for the added convenience of a walk-up egress. Additional highlights include a heated two-car garage, a private double-wide asphalt driveway, and a fully fenced backyard with a spacious rear deck perfect for outdoor relaxation or family gatherings. Located less than two kilometers from the sandy beaches of Lake Huron and just one kilometer from Goderich's renowned Square, this home offers convenience to shopping, dining, and recreation while maintaining a peaceful residential feel. Whether you're searching for your next family home or an inviting getaway near the lake, 152 Bayfield Road combines comfort, flexibility, and location, ready to welcome you home. (id:56248)
1447 Upper Thames Drive
Woodstock, Ontario
Newly Built Beautiful Brick & Stone 2 Storey 3170 Sq.ft( Elevation C) Detached House with Double Car Garage with 4 Bedrooms and 5 Bathrooms above Grade.With Separate Living & Family and Office on Main floor. 9 ft Ceiling on both Main floor and Second Floor.Beautiful Modern Custom Kitchen modern Single levered faucet & Pantry. Hardwood in Main & Second Floor Hallway, oak stairs with Iron Pickets. Main Floor consist of Family & Living,Office area, Dining, Double Side Fireplace and Powder Room. Granite Countertop in Kitchen,12 X 12 Tile in Foyer & Kitchen Area.Second floor with 4 good size bedrooms & 4 bathrooms and Laundry. Close to Plaza,Future School,Park,Walking Trails,401 & 403. (id:56248)
6 Water Pvt Street
Puslinch, Ontario
ENJOY SUMMERTIME VIBES at Mini Lakes! This charming modular home, in this year round gated community, is perfectly situated on a quiet, private lot where the outdoor living is just as inviting as indoor living. Unwind under the gazebo on the deck, lounge on the patio listening to the breeze in the trees, or stargaze on clear summer nights this is relaxation at its best. Inside, you'll find all the comforts of home with plenty of charm, including a cozy gas fireplace with a beautiful stone surround and mantel. The open-concept living area is ideal for entertaining or simply enjoying everyday life whether you're cooking dinner or catching up on your favourite show, you're always part of the conversation. Down the hall, the primary bedroom is peacefully tucked away at the back of the home perfect for sleeping with the window open, letting in the fresh country air. A well-appointed bathroom with a tub/shower combo sits conveniently between the primary and second bedroom, offering privacy and functionality. But the true magic of Mini Lakes lies beyond your door. Explore scenic canals, creeks, and the lake perfect for floating, paddling, or simply soaking up the sun. Invite friends and family to the heated pool for lazy afternoons, and don't miss the annual kids' fishing derby, a local favourite. With a vibrant community spirit and activities for every interest-bocce, cards, darts, golf tournaments, walking clubs, and more you'll never run out of things to do. Whether you're looking for a peaceful retreat or a fun-filled lifestyle, this home and community have it all. (id:56248)
551 Bellflower Court
Milton, Ontario
Beautiful and spacious 4 bedrooms + an office / 2.5 bathrooms / end unit 2 story townhouse with lots of natural light and fenced backyard from Mattamy. Open concept hardwood flooring main level with stainless steel appliances, hardwood stairs, Second floor laundry, Prime Bedroom With 5 pieces Ensuite Bathroom & Walk-In Closet, Located in Milton's most desirable family-friendly neighborhood close to schools, Park, shopping, and Mattamy cycling sport center. (id:56248)
54 Gamson Crescent
Brampton, Ontario
Welcome to this stunning, 4+1 bedroom finished basement with separate entrance. Grand double-door entry with Enjoy 9-ft ceilings on the main floor and an exceptional layout with separate living, dining, and family rooms, including a cozy gas fireplace. The upgraded kitchen boasts quartz countertops, a stylish backsplash, stainless steel appliances, and a formal breakfast area. With 6 parking spaces and located in a high-demand, family-friendly neighbourhood close to all major amenities, this home offers the perfect blend of luxury and convenience. Don't miss it! (id:56248)
5826 Raftsman
Mississauga, Ontario
Well Maintained, Beautiful 3 Bed 4 bath Semi-detached home in Prestigious Churchill Meadows. Over 1800 Sqft above ground. 3 car parking, Open concept layout, Engineered Hardwood, No Carpet, Quartz Counter. Good Size Bedrooms, Master room with 4 Pcs Ensuite washroom and walk-in closet. Laundry on main floor. Basement fully finished with storage & Washroom, Spacious Rec Room. Gorgeous Landscaping In Front & Backyard. Steps To Schools, Library, Plaza, Grocery Stores, Banks, Early Year Centre, Restaurants & Transit Way. Close to Major Highway 401/403/407, Erin Mills Town Center, Credit Valley Hospital, Churchill Meadows Community Centre and Eglinton Mall. Tenant Pays Utilities (hydro &gas &water).Landlord pays hot water tank rental fee(Tenant can save nearly CAD50/month). (id:56248)
3 Brookside Drive
Mississauga, Ontario
Welcome to this charming 2-storey detached home nestled in the heart of Streetsville - the highly sought-after Village in the City! This rare gem sits on an impressive 60' x 164' lot, offering endless possibilities both inside and out. Step inside to find hardwood floors, a renovated eat-in kitchen with quartz countertops and newer cupboards, and a recently updated bathroom featuring a new Bath Fitter tub with a luxurious rain shower-head. The back addition, built in the 1970s, boasts beautiful tongue-and-groove wood walls, a vaulted ceiling and large windows that overlook a sprawling backyard oasis, complete with a concrete patio, two ponds, fountains and a waterfall (as-is condition) which are perfect for relaxation or entertaining. This home has been lovingly cared for by the same owner for years and features 4 bedrooms in total with 2 bedrooms on the main floor for ease of use. The partially finished basement provides loads of storage space and workshop potential, or you can finish it to suit your own personal style. Enjoy the convenience of inside garage access with two separate entrances to the basement, offering potential for rental income, an in-law suite or multi-generational living. Other highlights include some newer windows, a high-efficiency gas fireplace, central AC with regular maintenance, central vac, and no rental items - all adding comfort and peace of mind. Don't miss your chance to own a beautiful property on a large lot in one of Mississauga's most desirable neighbourhoods! (id:56248)
84 John Carroll Drive
Brampton, Ontario
Must see !!!Stunning corner lot house Built On Wide Lot...Stunning Detached 4 Bedrooms, 4 Washrooms (3 Full Washrooms On The Second Floor)9' Ceilings through out the house. Hardwood Floor Porcelain Tiles.Upgraded Custom Kitchen With Large Island, Granite Back Splash & Granite Counter Tops.Hardwood Floor. All Washrooms With Quartz Counter Top. Smooth Ceiling. Pot Lights. 2 bedroom finished walk-up legal city-approved 2nd unit basement with certificate by city of Brampton 200 AMP electric panel. Carpet free home, custom home theater. house with appr. 250k upgrades. Separate laundry for the basement, Two entrance for the basement. klipsch surround sound speaker at each floor in the house. (id:56248)
31 - 3380 Thomas Street
Mississauga, Ontario
Hardwood Throughout Open Concept End Unit, Can Be 4 Bedrooms-3 Full Bathrooms + Powder Room California Shutters, Walkout Balcony Absolutely Gorgeous. Nestled in the prestigious neighborhood of Churchill Meadows.This 3-storey townhouse with three separate entrances, including one ideal for a home office or guest room, is in a prime location at Winston Churchill and Thomas St. Right across the street is a plaza with Freshco, Shoppers Drug Mart, a 24-hour gym, Tim Hortons, TD bank, and food spots, plus another plaza with Starbucks, restaurants, Scotiabank, and Rexall. Stephen Lewis Secondary School is just a 5-minute walk. Transit is easily accessible with four bus stops within 5 minutes of walking. Three clinics are also within 2 min walking distance. Its a great home with a beautiful view in a family-friendly neighborhood. The hospital is just across the road, hardly 2 min walk. Go station is far away 10 min drive (id:56248)
503 Carlisle Court
Oakville, Ontario
Welcome to this spacious and beautifully maintained family home on a quiet and safe cul-de-sec in sought-after South East Oakville, offering almost 3,000 square feet above grade, this residence combines elegant design with a functional layout ideal for family living. The home boasts professionally landscaped front and back yards, creating an inviting outdoor space ideal for both relaxation and entertaining. Inside, you'll find large principal rooms including a private main floor office, a formal dining room, and a spacious family room with a cozy fireplace. The upgraded chefs kitchen is a true centrepiece, featuring ample cabinetry, a large centre island, and walk-out access to the backyard. Upstairs, youll find four generous size bedrooms. The oversized primary suite offers a luxurious 5-piece spa-like ensuite and a large walk-in closet. The unfinished basement provides a blank canvas with endless possibilities - design your dream space with a recreation room, 5th bedroom, wet bar, home office, gym, or even a theatre. Perfectly situated just minutes to top-rated public and private schools including Oakville Trafalgar High School, Maple Grove PS, EJ James, St. Vincent, SMLS, and Linbrook, and steps to parks, scenic trails, shopping plazas, playgrounds, highways, and GO stations. A rare opportunity to own a spacious cozy family home in a prime Oakville location surrounded by nature, great schools, and modern conveniences. Upgrades: Roof(2018), Primary ensuite(2021), Kitchen(2014), Ac and Furnace(2023), Windows(2016), Garage Door (2017), Fence(2024). (id:56248)
49 Australia Drive
Brampton, Ontario
Welcome to this stunning 4+3 Bedroom Finished Bsmt with Separate Entrance. Amazing Layout With Sep Living Room, Sep Dining & Sep Family Room W/D Fireplace Grand Double Door Entry. Upgraded detached home located in one of Brampton's most desirable neighbourhoods. Upgrade Kitchen quartz countertops, and premium stainless steels appliances. Upgraded main Floor including custom hardwood and premium finishes Solid Oak Staircase. Main Floor Laundry Convenience meets practicality. Double Car Garage. Making it perfect for entertaining guests or hosting family gatherings. High Demand Family-Friendly Neighbourhood & Lots More. Close To Hwy-410, Schools, Parks, & Transit At Your Door**Don't Miss It** (id:56248)
4 Bamboo Grove
Brampton, Ontario
Beautifully fully upgraded 3+1 bedroom FINISHED BASEMENT with separate entrance. Amazing Layout With Sep Living Room, Sep Dining & Sep Family Room. Upgraded Modern Kitchen With Quartz Countertops, Backsplash and all Stainless Steels Appliances + Formal Breakfast Area. Im sure youve never seen a backyard patio like this! Its absolutely stunning with a luxurious design and top-quality craftsmanship. Truly an exceptional job on this patio! Family-friendly neighbourhood. The upper level offers 3 large bedrooms, including a primary retreat with 4-piece ensuite and a fully renovated main bath. Finished basement apartment provides great rental income potential income. Freshly painted and move-in ready. Close to Trinity Mall, top-rated schools, parks, Brampton Civic Hospital, Hwy 410, and transit. Don't Miss It! (id:56248)
80 Dandelion Road
Brampton, Ontario
Welcome to 80 Dandelion Road, a beautifully maintained and move-in-ready semi-detached home in Bramptons desirable Sandringham-Wellington community. This bright 3-bedroom home features a modern kitchen with stainless steel appliances, including a double-door fridge with twin cooling, a stainless steel microwave, stove, and a new smart washing machine. Fresh paint has been completed in the kitchen, bathrooms, and entrance, and the powder room features a brand-new vanity and sink. Enjoy a sun-filled family room, a private freshly painted deck, and a fully fenced backyard perfect for entertaining. The primary bedroom offers a walk-in closet and semi-ensuite bath, while the framed basement is roughed-in for a future 3-piece bathroom and ready for your personal touch. With 5 total parking spaces, central air conditioning, and a prime location close to Brampton Civic Hospital, schools, parks, and Hwy 410, this turnkey property offers the perfect blend of comfort, convenience, and value. (id:56248)
23 Edgebrook Crescent
Brampton, Ontario
Fabulous Raised Bungalow located on 110' Deep Lot Surrounded by Mature Trees Backing on to Green space Walkway to School & Park in Desirable Area of Brampton Minutes to HWYs, Shopping, School & Other Amenities Features Manicured Front Yard, Extra Spacious Living/Dining Combined Walks out to Country Style backyard With Above Ground Pool, Hot Tub; Garden Area Perfect for Outdoor Entertainment right in the city With Garden Shed with Power; Large Deck with Gazebo/Pergola for Summer BBQs; Back Gate Opens to Walkway; 3+1 bedrooms (Converted to 2+1 and Can be converted back to 3+1); 2 Full Washrooms; Family size kitchen with Breakfast Bar and Huge dining room; Finished Basement With Cozy Rec Room with Fireplace; Full of Natural Light from Above Grade Windows; Extra Bedroom/Full Washroom with Lots of Potential; Access from Oversized garage to Basement Level; Extra wide Driveway with Single Car garage with Total 5Parking...Ready to Move in Home With Lots of Potential...Heated Floor in Kitchen & 2 Full Washrooms; Hot Tub (AS IS); New Broadloom in Basement Rec Room(Oct, 2024); AC (2020); Roof (2017); Paved Driveway (2023); Pot Lights (id:56248)
142 Sahara Trail
Brampton, Ontario
Beautifully upgraded 4+1 bedroom semi-detached home with a "LEGAL BASEMENT" apartment featuring a separate entrance and parking for 5 vehicles, situated on a premium pie-shaped lot in a quiet, family-friendly neighbourhood. This bright, open-concept layout includes a spacious living/dining area, sun-filled family room with gas fireplace, and a modern kitchen perfect for entertaining. The upper level offers four large bedrooms, including a primary retreat with 4-piece ensuite and a fully renovated main bath. The legal basement apartment provides great rental income potential or extended family living. Freshly painted and move-in ready. Close to Trinity Common Mall, top-rated schools, parks, Brampton Civic Hospital, Hwy 410, and transit. Don't Miss It! (id:56248)
41 Clarion Road
Toronto, Ontario
This spacious and well-maintained home features a fantastic layout, offering 3 bedrooms and multiple bathrooms for your convenience. The main floor boasts a 4-piece bathroom, along with a 2-piece ensuite in the primary bedroom. The finished basement includes an additional bathroom and is ideal for an in-law suite, complete with two separate entrances front and back. Enjoy a bright, open living space and a walk-up basement that leads to a lovely yard, perfect for family gatherings or relaxation. Conveniently located close to schools, churches, public transit, and all essential amenities. A must-see property with great potential thank you for showing!!! (id:56248)
40 Bullfrog Drive
Puslinch, Ontario
Welcome to your dream home in Mini Lakes, a serene and idyllic community! This warm and cozy residence offers the perfect blend of comfort and convenience. Nestled in a peaceful and quiet neighbourhood, you'll enjoy the tranquility (no traffic or sirens), making it the ideal retreat from the hustle and bustle of city life. Enjoy efficient open concept living, cooking and entertaining while watching the lovely gas fireplace. The kitchen offers abundant cupboard and counter space and convenient built-ins beside the dining table. A large deck almost doubles your entertainment space where you can enjoy evenings under the stars or inside the screened gazebo. The primary bedroom with walk in closet and ensuite bathroom allows you to pamper yourself while your guests can enjoy the four piece main bathroom. There is plenty of room for two cars and a golf cart in this oversized driveway and there is a large side yard with two storage sheds. Stroll across the street to the pool and community centre. Mini Lakes is the most sought-after lifestyle gated community in Southern Ontario. Located only 5 minutes from the 401 and the bustling South end of Guelph, which provides all the necessary amenities for shopping, entertainment and healthcare. Residents enjoy spring fed lakes, fishing, canals, heated pool, recreation centre, bocce courts, library, trails, gardens allotments, walking club, dart league, golf tournament, card nights, etc. Don't miss out on this opportunity to own a piece of paradise in such a delightful community. Schedule a viewing today and discover the perfect place to call home! Mini Lakes is a Common Elements Condominium Community with residents having FREEHOLD TITLE to the land they reside on (POTL-Parcel of Tied Land). (id:56248)
111 Mint Leaf Boulevard
Brampton, Ontario
Welcome To This Stunning Ready To Move Around 2200 sqft. 4+2 Bedrooms Amazing Layout With Sep Living Room, Sep Dining & Sep Family Room W/D Fireplace & *2 Sky Lights*. Upgraded Kitchen With Quartz Countertops, Backsplash and all Stainless Steels Appliances + Formal Breakfast Area. Extended driveway with 6 Parking Spaces. Newly Professionally Painted Throughout. High Demand Family-Friendly Neighbourhood & Lots More. Close To Trinity Common Mall, Schools, Parks, Brampton Civic Hospital, Hwy-410 & Transit At Your Door**Don't Miss It** (id:56248)
138406 Grey Road 112
Meaford, Ontario
Truly Stunning Contemporary Retreat with Panoramic Views of Georgian Bay , Forest and Escarpment. Discover unparalleled luxury and tranquility at this exceptional property located at 138406 Grey Road 112 in Meaford. Spectacular Scottish Long Home designed by Jason McClean. Set on an expansive 37.9 acres, this contemporary bungalow with walk out offers breathtaking views of both Georgian Bay and the Niagara Escarpment, providing a serene backdrop for modern living. Property Highlights: Bedrooms: 2 spacious bedrooms with heated floors, ensuring comfort throughout the year. Bathrooms: 2 well-appointed bathrooms featuring modern fixtures and finishes. 1 roughed in bathroom on lower level. Living Space: The open-concept design boasts 12-foot ceilings, oversized doorways, and expansive rooms that create a sense of freedom and fluidity. Gourmet Kitchen: Designed by Cabneato, the kitchen is a chef's dream with a built-in Wolf Stainless Steel Pro Range equipped with a downdraft venting system, dual dishwashers, and two industrial stainless steel refrigerators perfect for entertaining family and friends. Lower Level Potential: The partially finished walk-out lower level, with its 9-foot ceilings, offers incredible opportunities for customization. Whether you envision a showroom for motorsport enthusiasts or a micro-winery, the space is primed for your creative touch. Micro-Vineyard: Embrace the property's south-facing slope, which creates an ideal microclimate for viticulture. The chemical and pesticide-free micro-vineyard features 400 professionally designed vines, offering the potential for boutique winemaking. Enjoy radiant heating throughout the polished concrete floors and the benefits of triple-paned windows, ensuring both comfort and sustainability. The expansive acreage provides total privacy and is perfect for a small hobby farm or simply enjoying the captivating natural beauty that surrounds the property. Located just minutes from Meaford's charming downtown. (id:56248)
123 Maurice Drive
Oakville, Ontario
Dont miss this golden and incredible opportunity, a brand new commercial in South Oakville's most sought-after, this bright and spacious corner unit with open concept layout can be great for pharmacy/clinic, vet or dental clinic or any other high-end store, high ceiling 2 doors with 2000 sqft, can be easily seprated into 2 units. Plenty of free parking (id:56248)
420 - 50 George Butchart Drive
Toronto, Ontario
Sleek and stunning, this brand new one-bedroom suite is perfectly situated next to the expansive Downsview Park a vibrant multi-use destination featuring trails, sports facilities, green spaces, and family-friendly entertainment. Sun-filled and thoughtfully designed, this unit boasts a spacious open-concept living/dining area, a modern kitchen with gourmet-grade appliances, elegant countertops, and a breakfast bar. The large four-piece bathroom and generously sized primary bedroom offer comfort and style. Step out to your private 165 sq.ft. terrace and enjoy unobstructed views of the city skyline. Residents of The Saturday at Downsview Park Condos enjoy premium amenities including a full fitness centre, yoga studio, concierge service, rooftop terrace with BBQs, party room, and more. Just minutes from TTC, GO Transit, Yorkdale Mall, Hwy 401, and York University this location seamlessly blends nature, lifestyle, and connectivity. Welcome home! (id:56248)
925 Dice Way
Milton, Ontario
Welcome to 925 Dice Way, a beautifully upgraded 4-bedroom and 4-bathroom Double Car Detached on a 43 ft lot. This home perfectly blends style, space, and functionality. Nestled in the desirable neighborhood of Willmott in Milton. Professionally cleaned home offering a refined blend of space and sophistication. Featuring a 9-foot ceiling with distinct separate formal living, & Elegant dining with hardwood floor, and a cozy family room with bright natural light, this home is tailor-made for elegant entertaining and private relaxation. Enjoy cooking in the modern upgraded gourmet kitchen, which boasts high-end finishes and designer touches throughout with Quartz countertops, Backsplash, Sleek cabinetry with crown molding, high-end stainless steel appliances, and a large island overlooking a backyard garden. The main floor offers a top-notch, upgraded powder room. The hardwood staircase with iron spindles leads you to the 2nd floor, The Primary bedroom is A private retreat with a custom organizer in a walk-in closet and a double door closet, and a spa-like 5-piece ensuite bath. Three generously sized Bedrooms with a walk-in closet with custom organizers and large windows with ample storage. The fully finished basement with one bedroom, a 3-piece washroom, and an oversized recreation room. The finished basement adds endless possibilities, whether it's a recreation room, home office, in-law or Nanny suite, movie theater, or potential rental setup. This home has it all, space, style, & upgrades in every corner, including light fixtures, washroom mirrors, Wallpaper in the living room, and an Accent wall in the basement. The list is too long to mention. Extra parking on the Blvd for a growing family. The Large Private Backyard is Ideal for outdoor BBQ parties, dining, relaxation, and entertaining. Close to Parks, a Shopping Centre, Hwy 401, 407 & QEW, Walking Distance To an Excellent School, & Walking trail, a Place of worship, Less than 30 minutes away from Pearson Airport. (id:56248)
34 Langston Drive
Brampton, Ontario
FINALLY own a detached for the price of a semi/townhouse. (Linked at basement foundation)Spotless 5 bedroom home is perfect for multi generational living and is move-in ready.Newer roof, furnace and SS kitchen appliances, central vacuum and separate side entrance.This home is conveniently situated minutes from Trinity Common, hwy 410 and close to public transportation. Just steps from two beautiful family friendly parks with large playgrounds and a path that leads to Esker Lake. (id:56248)
3286 Marlene Court
Mississauga, Ontario
At The End Of A Quiet Family Friendly Street, This Recently Updated Semi Detached Home. New Hardwood Floors On The Main Level, New Laminate Upstairs. Chef's Kitchen Has Been Renovated With New Cabinets, Quartz Counters And Stainless Steel Appliances. Oak Stairs With Iron Pickets, Recently Updated Spa Like Bathroom On The Upper Level. New Roof. Large Private Backyard With Lots Of Space Freshly Painted Throughout. Close To School, Park ,Plaza, And Bus Stop. Washer and Dryer upstirs. A/c and Furnace replaced three years ago. Separate inertance for the Basement. Pie shape lot. (id:56248)
317 Nautical Boulevard
Oakville, Ontario
This beautiful family home is a rare Gem, located in the Prestigious Lakeshore Woods Community, backing onto lush treed green space. Impeccably maintained with many updates that include roof, furnace, AC, paint, second floor hardwoods, oversized deck and garage doors. The eat-in kitchen features S/S appliances, granite counters, sit down island and a sun filled breakfast area. The open concept family room has a soaring 2-storey ceiling, wall of windows and 2-sided gas fireplace. The main level office shares the 2-sided fireplace. The upper level has an interior balcony that overlooks the family room and has a spectacular view of the forest. The spacious primary bedroom enjoys total privacy from other homes and has a large walk-in closet, luxurious spa like 5pc ensuite, with soaker tub and separate shower. The other 3 bedrooms all have a private or semi-private 4pc ensuites. Unwind to piece and quiet on the fabulous deck with it's privacy screens and clear view of nature. Steps to Nautical Park and extensive walking trails. A short distance to shopping, restaurants, schools, theatre, the lake, golf, GO transit and highway access. Don't miss out! (id:56248)
31 Manitou Crescent
Brampton, Ontario
Spacious 3 Bedrooms, 2-Level Backsplit Style, Separate Ensuite Laundry, Large Eat-In Kitchen. Fully Re-Painted gorgeous looking house. Great Location With Quick Access To Highways, 410, Bovaird, Schools, Malls, Places Of Worships. Utilities are extra and fixed. Tenant/S Responsible For Own Insurance, Lawn Mowing And Snow Shoveling for the frontyard and driveway. No Pets. No Smoking (id:56248)
132 Greendale Crescent
Kitchener, Ontario
Welcome home to Greendale Crescent. Well maintained by the same owners for over 30 years, this spacious 3-bedroom semi-detached home offers an exciting opportunity in a friendly neighbourhood. The main floor features a bright and inviting foyer that leads into a sunlit dining room and a functional kitchen complete with stainless steel appliances. The spacious and bright living room overlooks the private, fenced backyard filled with mature trees, featuring hardwood floors and direct access to a charming patio—perfect for outdoor entertaining. The carpet free main and upper levels showcase a combination of hardwood and tile flooring, adding both style and practicality. Upstairs, you’ll find a generous primary bedroom, a refreshed full bathroom, and two additional well-sized bedrooms. The finished basement adds flexible living space with a large L-shaped recreation room—ideal for a home office, gym, or media area. This level also includes laundry, a working shower and rough-in for a toilet, with ample storage throughout. Ideally located close to parks, trails, top-rated schools, Chicopee Ski Hill, and all major amenities, this home offers incredible value in a family-friendly community. Don’t miss your chance to make it yours! (id:56248)
58 Homefield Court
St. Marys, Ontario
Just 13 years young, this beautifully maintained brick bungalow is nestled in a peaceful cul-de-sac and offers exceptional value. Boasting 4 bedrooms, 2 full baths, and two complete kitchens and two laundries. This home is ideal for extended families or in-laws. Step inside the open-concept main level, where the living, dining, and kitchen areas flow seamlessly together. Two kitchens are equipped with plenty of cabinets, two living rooms, two dinning rooms. Main floor has a walk out to a private, fenced backyard with a spacious deck perfect for relaxing or entertaining. Enjoy your morning coffee on the charming front porch. You can take advantage of the immediate possession offered as well. This is truly one of the best buys on the market today . Do not miss your chance! Included are : central air, water softener and air exchanger, automatic garage door opener with remotes plus two sets of fridges, stoves, washers, dryers, microwaves and two sets of dishwashers. Move in ready and awaits your arrival. (id:56248)
63 Market Street
Paris, Ontario
**Charming Brick Bungalow on Expansive Lot with Barn – Paris, Ontario** Welcome to your own slice of country in the city! This beautifully maintained brick bungalow is nestled on an expansive lot in a sought-after family-friendly neighbourhood of Paris, Ontario—just a short stroll to both primary and secondary schools. Nestled amid lush gardens, mature trees, and vibrant birdlife, this property provides a peaceful retreat with natural beauty and the added privacy of distant rear neighbours. Enjoy evenings by the fire pit or retreat to the barn—ideal for extra storage or the ultimate man cave. Inside, you'll find 3 spacious bedrooms, 2 bathrooms, and a finished basement featuring a massive soundproofed rec room complete with a pool table and a stylish 3-piece bath—perfect for entertaining or relaxing. Notable updates include a newer furnace, central A/C, and 220-amp electrical panel, ensuring comfort and peace of mind. Enjoy the charm of small-town living just minutes from the quaint restaurants, riverside patios, and unique shops that make Paris one of Ontario’s most beloved communities. (id:56248)
2 Robert Gray Road
Whitchurch-Stouffville, Ontario
Nestled on a private 1.25-acre lot in one of Stouffvilles most prestigious and sought-after communities, this breathtaking estate offers the perfect blend of luxury, privacy, and timeless elegance.A charming oversized front porch welcomes you into a spacious foyer, setting the tone for over 5000 sq. ft. of finished living space. The home features 4 generously sized bedrooms, 6 bathrooms, and a thoughtfully designed layout ideal for both everyday living and grand entertaining.The heart of the home is the elegant family room, where a cozy gas fireplace and expansive windows provide stunning views of the lush, landscaped gardens. The main floor office offers versatility and can easily be converted back to a formal dining room if desired.Rich hardwood flooring, soaring ceilings, and oversized windows flood the space with natural light, creating a warm and inviting atmosphere throughout.The chefs kitchen is the heart of the homeequipped with top-of-the-line stainless steel appliances, quartz countertops, custom cabinetry, and a massive centre island. It opens effortlessly to the family room, complete with coffered ceilings and a striking gas fireplace.The luxurious primary suite is your private retreat, featuring a spa-inspired ensuite, a large walk-in closet, and serene views of the backyard. Three additional bedrooms on the main level offer generous space and access to beautifully updated bathroomsThe finished basement provides endless versatility, whether you envision a media room, home gym, guest suite, or all of the above, the possibilities are limitless.Step outside into your own backyard sanctuary. Enjoy the expansive stone patio, mature trees providing privacy, and beautifully manicured grounds with room for a future pool, fire pit, or sports court. Located minutes from Stouffville, Aurora, golf courses, scenic trails, schools, and everyday amenities, this property offers the perfect balance of tranquility and convenience.. (id:56248)
62 Corner Ridge Road
Aurora, Ontario
**A True Showstopper** Charming Family Home in Sought-After Aurora Highlands!Welcome to your dream home, tucked away on a peaceful crescent in the heart of the prestigious Aurora Highlands. This beautifully renovated residence is where timeless elegance meets everyday comforta perfect haven for families ready to make lasting memories.From the moment you step inside, you'll feel the warmth and care that has gone into every detail. The thoughtfully updated interior offers a classic layout with spacious, light-filled principal rooms. Whether you're hosting family dinners in the formal dining room or relaxing in the inviting living room, every space is designed for both style and connection.This home is move-in ready and waiting for you to start your next chapter. Come in, feel the charm, and fall in love. This lovely detached 2-storey home offers plenty of space for the whole family, with 4+2 bedrooms and 5 bathrooms. It also features a beautifully finished basement apartment with its own private entrance, 1 bedroom, 1 bathroom, and separate laundry perfect for in-laws, guests, or extra income. Plus, there's potential to convert it into a 2-bedroom, 2-bath suite if you need even more space.The kitchen is the heart of this home, featuring granite countertops, porcelain floors, built-in appliances, and a 6-burner gas cooktop great for cooking up family meals or weekend brunches. A skylight lets the sunshine in, and touches like crown mouldings, pot lights, and a rough-in for central vacuum add a little extra charm. All this on a quiet, family-friendly crescent. Come see it for yourself you will fall in love! (id:56248)
35 Lawrence D Pridham Avenue E
New Tecumseth, Ontario
Step into this nearly new detached homejust 3 months oldoffering modern comfort and convenience in a prime location! Situated close to Walmart, the Honda plant, parks, and scenic trails, this home is perfect for professionals and families alike.Enjoy the peaceful view of the park right in frontno homes blocking your viewand a large backyard ideal for outdoor activities. The home features new stainless steel appliances, stylish finishes, and plenty of natural light throughout. Dont miss this rare opportunity to lease a contemporary home in a quiet, family-friendly neighborhood! (id:56248)
248 Britannia Avenue
Bradford West Gwillimbury, Ontario
Location, Location !!! Beautiful Semi-Detached Home ,Beautiful And Safe Neighborhood, Mins To Go Train, Schools, Shopping, Hwy 400 & 404,Full Of Natural Lights ,Large Deck With Side Door. (id:56248)
Bsmt - 324 Elmwood Avenue
Richmond Hill, Ontario
Beautiful And Bright One Bedroom Basement Appartement In Hi Demand Area Of Richmond Hill. Close To All Amenties, Shopping And Transit. Tenant Will Share 1/4 Of Utilities. Internet Is Included. Share Laundry And One Parking Spot Included. First And Last And Ten Posted Cheque. (id:56248)
1715 - 10 Honeycrisp Crescent
Vaughan, Ontario
Live in this 1-bedroom + Den suite at Mobilio Condos by Menkes, located in the heart of Vaughan's exciting Master-Planned Community. Highly functional floorplan with unobstructed North-Facing views, offering plenty of natural light throughout. The modern kitchen includes built-in appliances, and the spacious, accessibility-friendly bathroom adds comfort and convenience. Enjoy the ease of ensuite laundry, and take advantage of the versatile den perfect for a home office or quiet study space. This is urban living at its finest, Enjoy unmatched connectivity just steps from Vaughan Metropolitan Centre TTC subway, VIVA, YRT, and GO Transit hub, with easy access to Highways 7,400, and 407. Close to York University, Seneca College, YMCA, IKEA, major banks, restaurants, and retail shops everything you need is right at your doorstep. Urban living meets everyday convenience in this exceptional condo.... (id:56248)
65 Menotti Drive
Richmond Hill, Ontario
This is it ! Executive Home Built By Countrywide! Conveniently Located At Oak Ridges Near Bathurst And King. 5 Bedrooms And 3 Full Bathroom On Upper Level. Upgrades Everywhere. Sub Zero Fridge And Wolf Oven Stove. 10 Ft Ceiling On Main Floor and 20Ft on the living area and 9ft ceiling in basement! No front sidewalks. All Bedrooms Have Ensuit/Semi Ensuit Bathrooms.Bright Master Bdr w/ vaulted ceiling & Luxurious 6pcs ensuite. Upgraded Fireplace and hardwood floors. Close to Parks,Supermarket,Restaurant and Transit. 10 min drive to Lake Wilcox. (id:56248)







