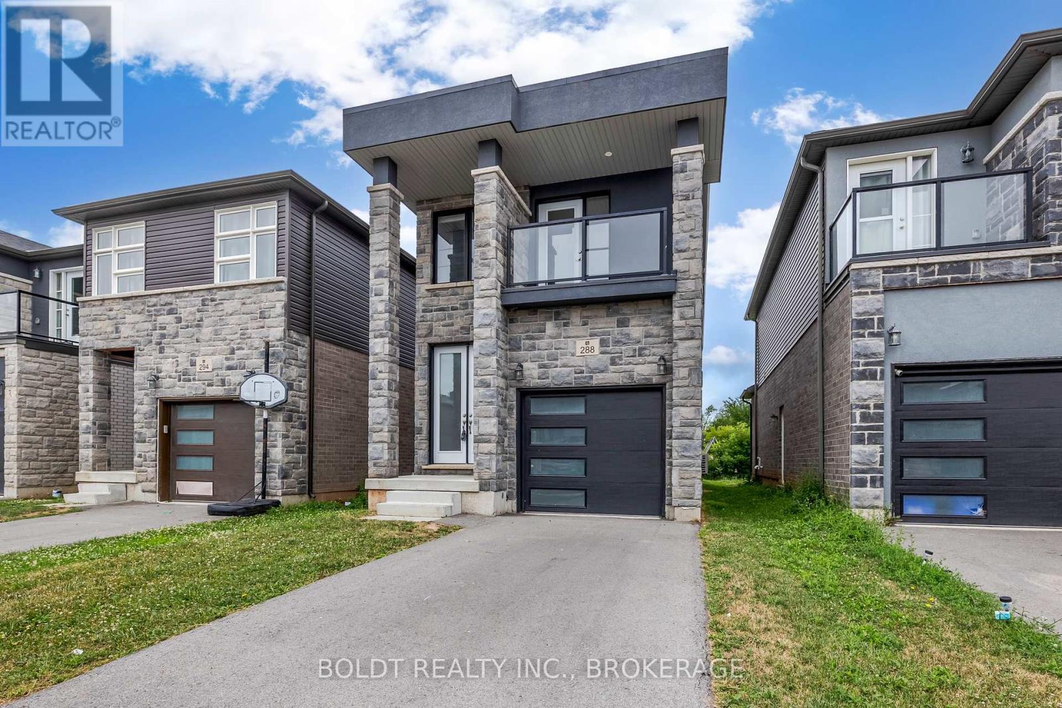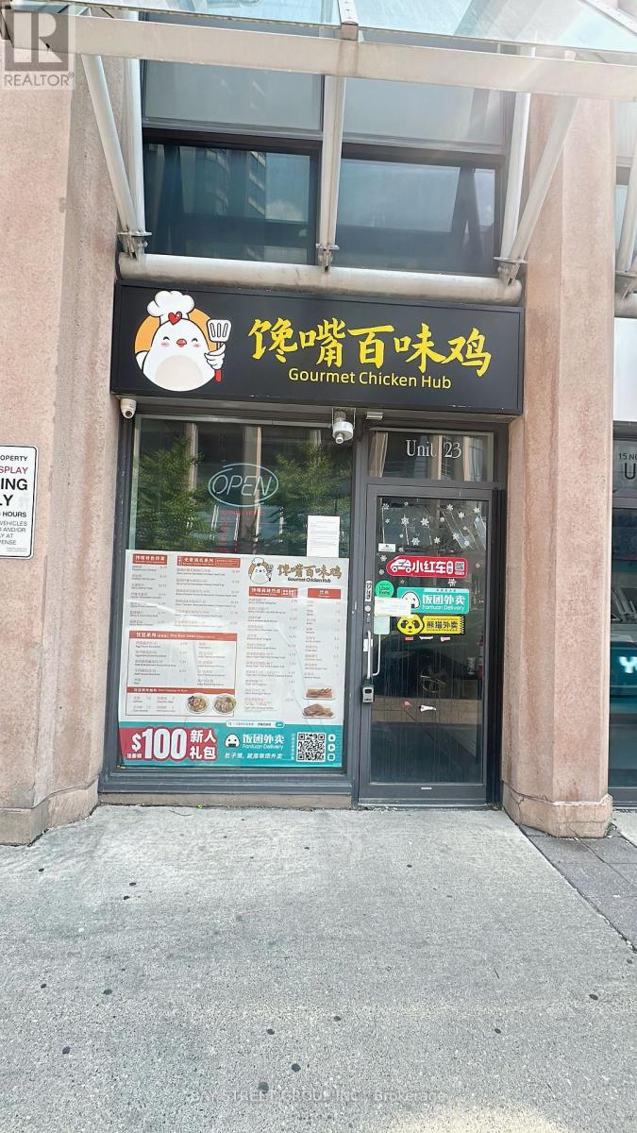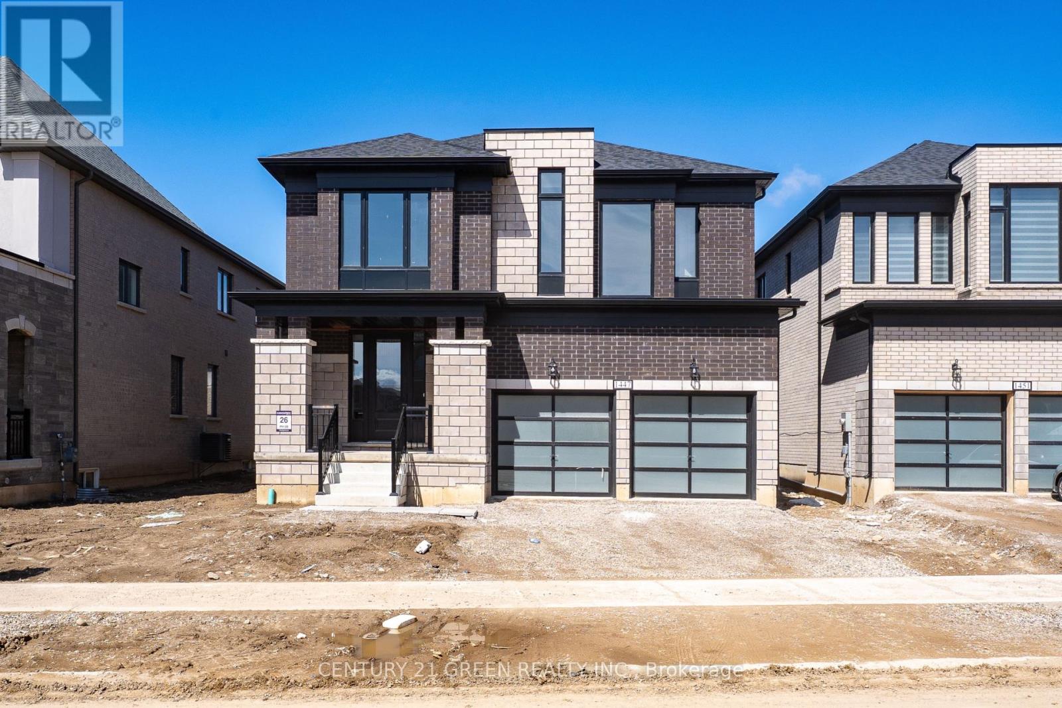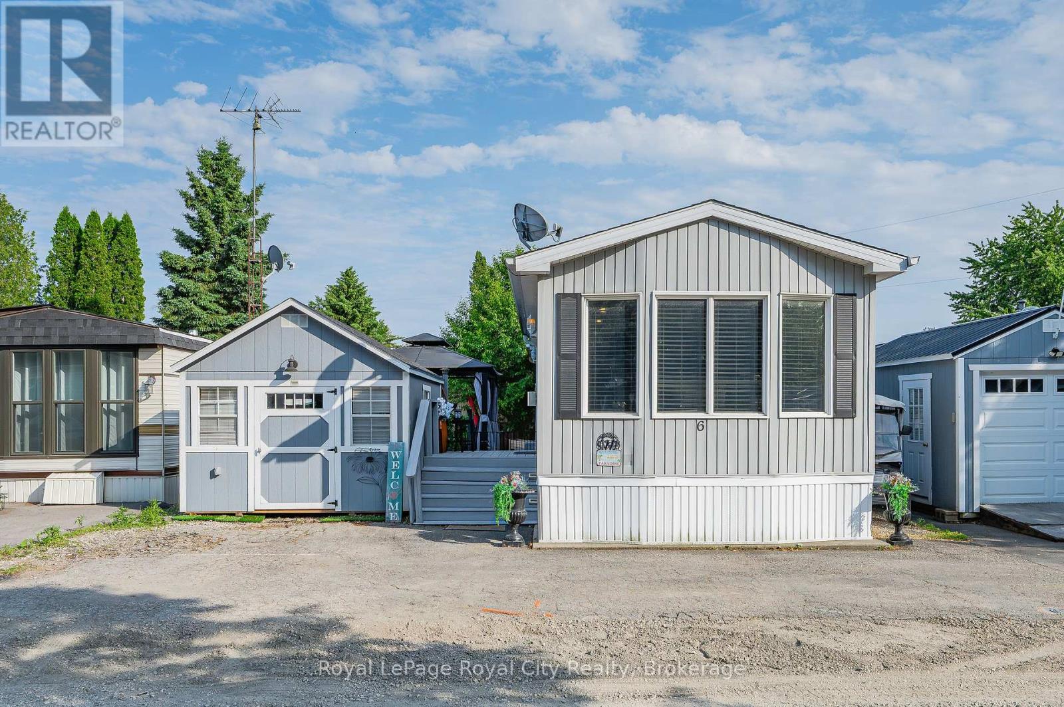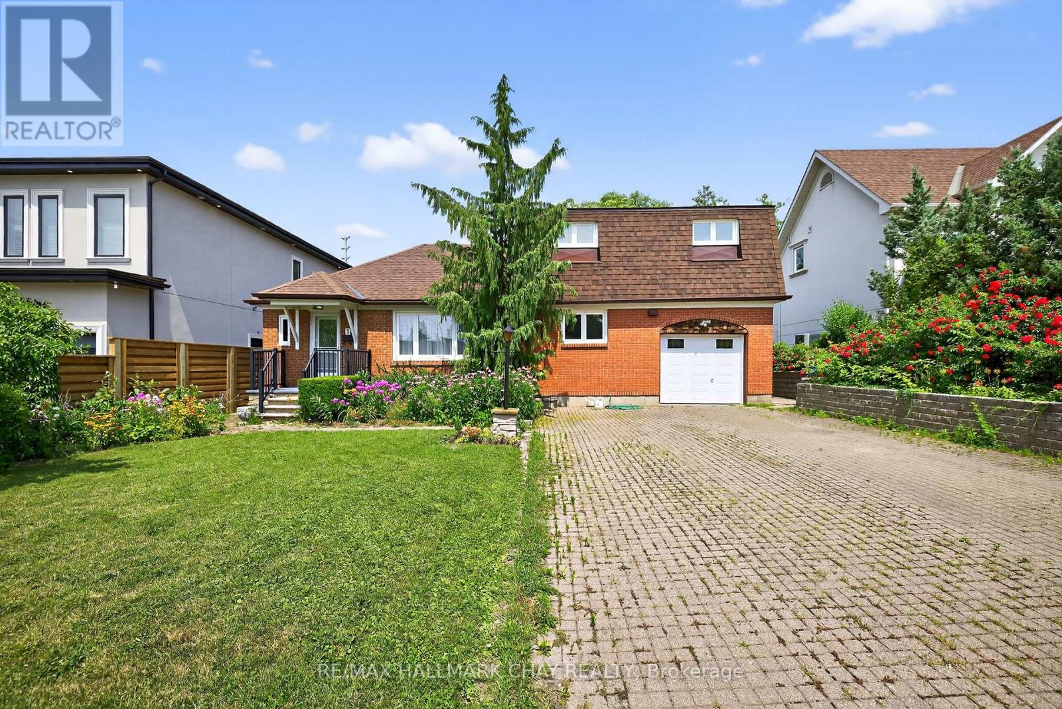41 Rita Avenue
Hamilton, Ontario
Cozy all brick 3+1 bedroom, 1.5 bath semi-detached bungalow with sperate side entrance (in-law potential) on 117' deep lot in great east mountain location. Spacious living/dinning room with newer laminate flooring (2022). Eat-in kitchen with newer quartz countertop, sink & faucet (2022). Lower level offers more living space & features rec room, 4th bedroom, bonus den, 2 piece bath, utility room with laundry area & cold room. Most windows updated. Roof, central air and furnace 2014. Large rear yard perfect for entertaining with gas line for BBQ & 2 sheds. Long driveway with parking for 4 cars. Original owner since 1975. Close to all amenities. Quick & easy access to Linc and Red Hill Valley Parkway. (id:56248)
1054 Margaret Street
London East, Ontario
Welcome to 1054 Margaret Street, a spacious and well-maintained home located in Londons east end, just minutes from Fanshawe College. This full-home rental includes both the main level and the basement, offering a total of 5 bedrooms, 2 full bathrooms, 2 living areas, a full eat-in kitchen on the main floor, and a second full kitchen in the basement. The lower level also features a separate entrance, two bedrooms, a large living area, and a full bathroommaking it ideal for extended families, students, or working professionals. In-unit laundry, a large mudroom, and a functional layout throughout make this home both comfortable and practical. Tenant pre-screening will be conducted prior to viewings, and all applicants must provide a completed rental application, credit check, references, employment verification, two recent pay stubs, and first and last months rent. (id:56248)
99 West 4th Street
Hamilton, Ontario
Welcome to this spacious 1600+ sqft duplex in the city of Hamilton. Perfectly situated West Mountain Location With Easy Access To Schools, The University, Hospital And Highways. The main level has an open living and dining area, 3 bedrooms with a 4 pc bathroom. The basement floor features 4 bedrooms, a 3 pc bathroom, a very spacious kitchen and dining room which leads to the laundry in the lower level. This home has a brand new Hvac system and water heater both owned. The property also boasts features 2 kitchens With a fully fenced large backyard and shed. (id:56248)
31 Luther Road
East Luther Grand Valley, Ontario
Rare 4-Bedroom on a Quiet Corner Lot: Welcome to 31 Luther Road, Grand Valley. This well-maintained 4-bedroom family home on a large corner lot is situated in a quiet Grand Valley neighbourhood. This home checks all the boxes: curb appeal, space to grow, and a practical layout designed for everyday living.The bright sunroom entry offers direct access to both the house and garage, perfect for busy family routines. Inside, the main floor features a spacious living room, a functional, updated kitchen & dining with plenty of storage and counter space. Completing the main floor is a spacious family room with a gas fireplace and walkout to the backyard adds extra living space, along with a stylishly updated 2-piece powder room. Outside, enjoy a pool-sized yard, with mature trees for privacy, and a large deck ideal for outdoor meals and family time. Upstairs you'll find four generous bedrooms and a freshly painted full bathroom. The primary bedroom has hardwood floors and a double closet, while the fourth bedroom includes laundry hookups a great option for multigenerational living or future flexibility. Room to park, room to grow, and room to breathe: this rare 4-bedroom gem is the kind of home where good days start and even better memories are made. (id:56248)
281 Silverbirch Boulevard
Hamilton, Ontario
Welcome to 281 Silverbirch Blvd, located in the highly desirable Villages of Glancaster. This thoughtfully designed 2 bedroom, 3 bathroom bungalow offers the ideal combination of comfort and low-maintenance living, with plenty of space for both relaxation and entertaining. The spacious living and dining area features hardwood flooring, a gas fireplace, and an abundance of natural light. The thoughtfully designed kitchen is spacious and beautifully updated with white cabinetry, a built-in oven, and cooktop. On the main floor you will also discover a spacious and relaxing retreat into the master suite which offers ample closet space and 3-piece ensuite bathroom. Main-floor laundry is an option with rough ins already located in the main floor closet. Additionally, you can enjoy a movie or cozy up with a novel, in the family room, located on the lower lever, where you will find a second gas fireplace. Outside, you'll find a space to relax on both the front porch and expansive back deck. Both spaces are perfect for enjoying the outdoors and relaxing or socializing with family and friends. As part of this thoughtfully planned condo community, youll enjoy a wide range of amenities, including a clubhouse with social events, a pool, sauna, tennis courts, and more. Dont miss your opportunity to own this gem in the Villages of Glancaster (id:56248)
2 Keenan Drive
Kawartha Lakes, Ontario
Welcome to this bright and modern 4-bedroom, 3-bathroom detached home nestled in one of Kawartha Lakes' most desirable family neighbourhoods. This move-in-ready gem blends functionality and style, offering space, comfort, and long-term value. Step inside to a sun-filled open-concept layout with upgraded flooring, pot lights, and a spacious kitchen featuring stainless steel appliances, an island breakfast bar, and direct views of the backyard - perfect for entertaining or keeping an eye on the kids. Upstairs, enjoy four generously sized bedrooms, including a primary suite with walk-in closet and 4-piece ensuite. The unfinished basement offers flexibility for a home gym, or recreation space. Outside, the large yard and single car garage complete the package - all in a quiet, safe, and growing community ideal for families, retirees, and professionals alike. (id:56248)
288 Louise Street
Welland, Ontario
Welcome to modern luxury in this stunning 2022 detached home, featuring 4 spacious bedroom. Experience open-concept living with 9-foot ceilings, a chic double-door entry, and a bright, inviting layout ideal for gatherings. The chef's kitchen, equipped with stainless steel appliances, seamlessly connects to the dining and living areas, leading to a beautiful wood deck your private oasis for relaxation or entertaining. Ascend the elegant oak staircase to find 4 generously sized bedrooms and 2 full baths. The primary suite offers his-and-hers closets and a private balcony retreat. Basement with side entrance include rough in for Bath. Conveniently located near top-rated schools, shopping, and major highways, this home has everything you need! (id:56248)
202 - 60 Via Rosedale Way
Brampton, Ontario
GREAT OPPORTUNITY - AMAZING VALUE! ROSEDALE VILLAGE GEM -UNIQUE RESORT-STYLE AMENITIES AND GOLF COURSE FOR YOUR OWN EXCLUSIVE USE. This beautifully maintained 1 bedroom, 1 bathroom low rise, adult lifestyle condo offers an ideal blend of comfort, style, and convenience. Bright unit with Eastern Exposure, inviting balcony for your morning coffee or just relaxing. This unit features a full kitchen equipped with granite countertops, modern cabinetry, undermount sink, Stainless Steel appliances: over-the-range microwave, dishwasher, stove and fridge. There is lots of space in the unit for a cozy eat-in area. The unit features lovely engineered flooring throughout and has a bright open living area with a walk-out to the private balcony. The primary bedroom has a walk in closet and large picture window. Other features: Ensuite stackable laundry; Spacious Full 4 pc washroom with granite vanity counter top, undermount sink, and soaker tub. Includes one underground parking space and a secure storage locker. Building amenities include: an amazing main-floor party/activity room, with kitchenette, fireplace, and outdoor patio with BBQ. Exceptional community amenities include: Clubhouse with gymnasium and inground pool, tennis courts, shuffleboard, pickle ball, lawn bowling, billiards and library; let's not forget the 9-hole golf course! No more shoveling snow or cutting grass - just enjoy the comfort, security and convenience in this beautifully landscaped tranquil community. (id:56248)
17 Ridgeside Lane
Hamilton, Ontario
Absolutely stunning 2-bedroom, 2-bath townhouse in the highly sought-after community of Waterdown! This beautifully upgraded home features a brand new fridge, custom fireplace feature wall, new quartz countertops, and recently installed closet organizers, along with stainless steel kitchen appliances and a stacked washer & dryer. Enjoy the convenience of a single-car garage with inside entry, a private balcony, and a spacious second-floor denperfect for a home office or additional living space. Loaded with builder upgrades and ideally located just minutes from downtown Waterdown, Burlington, and major highway access, this turnkey property wont last long! (id:56248)
4016 - 319 Jarvis Street
Toronto, Ontario
Modern 1-bedroom unit at Prime Condos by Centre Court with unobstructed south views. Features include a sleek kitchen with stone countertops, spa-like bath with glass shower, and smooth ceilings throughout. Enjoy top-tier amenities: 24/7 concierge, gym, outdoor pool, and more. Steps to TMU, UofT, TTC, shops, hospitals, and the Eaton Centre. (id:56248)
23 - 15 Northtown Way
Toronto, Ontario
Dont miss this rare opportunity to take over a thriving fast-food takeout business in a high-demand, high-traffic area surrounded by luxury condos and a vibrant dining scene. This fully renovated 352 sq ft commercial space features a modern, well-equipped kitchen suitable for a variety of cuisines and benefits from strong visibility through a popular mobile app platform. Lease is $4,250/month + HST (TMI included), with a new lease to be signed with the landlord. (id:56248)
Bsmt - 16 Ennismore Place
Toronto, Ontario
Exquisite Custom-Built Luxury Home In Prestigious Don Valley Village A Rare Gem On A SereneCul-De-Sac Just Steps From A Picturesque Ravine! This Meticulously Designed Masterpiece BoastsA Fully Separate Basement Apartment With A Private Side Entrance Offers A Spacious Kitchen WithStainless Steel Appliances, A Large Bedroom, A Cozy Living/Dining Area, A 3-Piece Bathroom,Separate Laundry, And Ample Storage Perfect For a Small family or Individuals. AdditionalUpgrades Include A Brand-New Roof, AC & Furnace, Zebra Blinds, EV Charger, And A BeautifullyLandscaped Front & Backyard, Offering A Tranquil Cottage-Like Retreat In The Heart Of The City.Walking Distance to Subway, GO Station, North York General Hospital, Fairview Mall, BayviewVillage & Top-Rated Schools, Incl. French Immersion & A STEM+ Program. Easy Access To 404, 401&DVP W/ Nearby Parks, Ravine Trails, Restaurants. (id:56248)
152 Bayfield Road
Goderich, Ontario
Welcome to 152 Bayfield Road, Goderich, a beautifully updated and thoughtfully designed family home offering 1,464 square feet of comfortable, above-grade living space. This inviting residence features four generously sized bedrooms and three bathrooms, including two modern 3-piece en suites for added convenience and privacy. The primary bedroom, situated on the second floor, is a true retreat complete with its own en suite and access to a spacious bonus room perfect as a dream walk-in closet or flexible living space. The large, updated kitchen is a standout, boasting ample cupboard space and contemporary finishes, ideal for both everyday living and entertaining. The main floor offers two versatile bedrooms and a welcoming living room, providing plenty of space for family and guests. Downstairs includes another bedroom that could easily double as a media room, plus ample unfinished space ready for your personal touch, which provides for the added convenience of a walk-up egress. Additional highlights include a heated two-car garage, a private double-wide asphalt driveway, and a fully fenced backyard with a spacious rear deck perfect for outdoor relaxation or family gatherings. Located less than two kilometers from the sandy beaches of Lake Huron and just one kilometer from Goderich's renowned Square, this home offers convenience to shopping, dining, and recreation while maintaining a peaceful residential feel. Whether you're searching for your next family home or an inviting getaway near the lake, 152 Bayfield Road combines comfort, flexibility, and location, ready to welcome you home. (id:56248)
1447 Upper Thames Drive
Woodstock, Ontario
Newly Built Beautiful Brick & Stone 2 Storey 3170 Sq.ft( Elevation C) Detached House with Double Car Garage with 4 Bedrooms and 5 Bathrooms above Grade.With Separate Living & Family and Office on Main floor. 9 ft Ceiling on both Main floor and Second Floor.Beautiful Modern Custom Kitchen modern Single levered faucet & Pantry. Hardwood in Main & Second Floor Hallway, oak stairs with Iron Pickets. Main Floor consist of Family & Living,Office area, Dining, Double Side Fireplace and Powder Room. Granite Countertop in Kitchen,12 X 12 Tile in Foyer & Kitchen Area.Second floor with 4 good size bedrooms & 4 bathrooms and Laundry. Close to Plaza,Future School,Park,Walking Trails,401 & 403. (id:56248)
6 Water Pvt Street
Puslinch, Ontario
ENJOY SUMMERTIME VIBES at Mini Lakes! This charming modular home, in this year round gated community, is perfectly situated on a quiet, private lot where the outdoor living is just as inviting as indoor living. Unwind under the gazebo on the deck, lounge on the patio listening to the breeze in the trees, or stargaze on clear summer nights this is relaxation at its best. Inside, you'll find all the comforts of home with plenty of charm, including a cozy gas fireplace with a beautiful stone surround and mantel. The open-concept living area is ideal for entertaining or simply enjoying everyday life whether you're cooking dinner or catching up on your favourite show, you're always part of the conversation. Down the hall, the primary bedroom is peacefully tucked away at the back of the home perfect for sleeping with the window open, letting in the fresh country air. A well-appointed bathroom with a tub/shower combo sits conveniently between the primary and second bedroom, offering privacy and functionality. But the true magic of Mini Lakes lies beyond your door. Explore scenic canals, creeks, and the lake perfect for floating, paddling, or simply soaking up the sun. Invite friends and family to the heated pool for lazy afternoons, and don't miss the annual kids' fishing derby, a local favourite. With a vibrant community spirit and activities for every interest-bocce, cards, darts, golf tournaments, walking clubs, and more you'll never run out of things to do. Whether you're looking for a peaceful retreat or a fun-filled lifestyle, this home and community have it all. (id:56248)
551 Bellflower Court
Milton, Ontario
Beautiful and spacious 4 bedrooms + an office / 2.5 bathrooms / end unit 2 story townhouse with lots of natural light and fenced backyard from Mattamy. Open concept hardwood flooring main level with stainless steel appliances, hardwood stairs, Second floor laundry, Prime Bedroom With 5 pieces Ensuite Bathroom & Walk-In Closet, Located in Milton's most desirable family-friendly neighborhood close to schools, Park, shopping, and Mattamy cycling sport center. (id:56248)
54 Gamson Crescent
Brampton, Ontario
Welcome to this stunning, 4+1 bedroom finished basement with separate entrance. Grand double-door entry with Enjoy 9-ft ceilings on the main floor and an exceptional layout with separate living, dining, and family rooms, including a cozy gas fireplace. The upgraded kitchen boasts quartz countertops, a stylish backsplash, stainless steel appliances, and a formal breakfast area. With 6 parking spaces and located in a high-demand, family-friendly neighbourhood close to all major amenities, this home offers the perfect blend of luxury and convenience. Don't miss it! (id:56248)
5826 Raftsman
Mississauga, Ontario
Well Maintained, Beautiful 3 Bed 4 bath Semi-detached home in Prestigious Churchill Meadows. Over 1800 Sqft above ground. 3 car parking, Open concept layout, Engineered Hardwood, No Carpet, Quartz Counter. Good Size Bedrooms, Master room with 4 Pcs Ensuite washroom and walk-in closet. Laundry on main floor. Basement fully finished with storage & Washroom, Spacious Rec Room. Gorgeous Landscaping In Front & Backyard. Steps To Schools, Library, Plaza, Grocery Stores, Banks, Early Year Centre, Restaurants & Transit Way. Close to Major Highway 401/403/407, Erin Mills Town Center, Credit Valley Hospital, Churchill Meadows Community Centre and Eglinton Mall. Tenant Pays Utilities (hydro &gas &water).Landlord pays hot water tank rental fee(Tenant can save nearly CAD50/month). (id:56248)
3 Brookside Drive
Mississauga, Ontario
Welcome to this charming 2-storey detached home nestled in the heart of Streetsville - the highly sought-after Village in the City! This rare gem sits on an impressive 60' x 164' lot, offering endless possibilities both inside and out. Step inside to find hardwood floors, a renovated eat-in kitchen with quartz countertops and newer cupboards, and a recently updated bathroom featuring a new Bath Fitter tub with a luxurious rain shower-head. The back addition, built in the 1970s, boasts beautiful tongue-and-groove wood walls, a vaulted ceiling and large windows that overlook a sprawling backyard oasis, complete with a concrete patio, two ponds, fountains and a waterfall (as-is condition) which are perfect for relaxation or entertaining. This home has been lovingly cared for by the same owner for years and features 4 bedrooms in total with 2 bedrooms on the main floor for ease of use. The partially finished basement provides loads of storage space and workshop potential, or you can finish it to suit your own personal style. Enjoy the convenience of inside garage access with two separate entrances to the basement, offering potential for rental income, an in-law suite or multi-generational living. Other highlights include some newer windows, a high-efficiency gas fireplace, central AC with regular maintenance, central vac, and no rental items - all adding comfort and peace of mind. Don't miss your chance to own a beautiful property on a large lot in one of Mississauga's most desirable neighbourhoods! (id:56248)
84 John Carroll Drive
Brampton, Ontario
Must see !!!Stunning corner lot house Built On Wide Lot...Stunning Detached 4 Bedrooms, 4 Washrooms (3 Full Washrooms On The Second Floor)9' Ceilings through out the house. Hardwood Floor Porcelain Tiles.Upgraded Custom Kitchen With Large Island, Granite Back Splash & Granite Counter Tops.Hardwood Floor. All Washrooms With Quartz Counter Top. Smooth Ceiling. Pot Lights. 2 bedroom finished walk-up legal city-approved 2nd unit basement with certificate by city of Brampton 200 AMP electric panel. Carpet free home, custom home theater. house with appr. 250k upgrades. Separate laundry for the basement, Two entrance for the basement. klipsch surround sound speaker at each floor in the house. (id:56248)
31 - 3380 Thomas Street
Mississauga, Ontario
Hardwood Throughout Open Concept End Unit, Can Be 4 Bedrooms-3 Full Bathrooms + Powder Room California Shutters, Walkout Balcony Absolutely Gorgeous. Nestled in the prestigious neighborhood of Churchill Meadows.This 3-storey townhouse with three separate entrances, including one ideal for a home office or guest room, is in a prime location at Winston Churchill and Thomas St. Right across the street is a plaza with Freshco, Shoppers Drug Mart, a 24-hour gym, Tim Hortons, TD bank, and food spots, plus another plaza with Starbucks, restaurants, Scotiabank, and Rexall. Stephen Lewis Secondary School is just a 5-minute walk. Transit is easily accessible with four bus stops within 5 minutes of walking. Three clinics are also within 2 min walking distance. Its a great home with a beautiful view in a family-friendly neighborhood. The hospital is just across the road, hardly 2 min walk. Go station is far away 10 min drive (id:56248)
503 Carlisle Court
Oakville, Ontario
Welcome to this spacious and beautifully maintained family home on a quiet and safe cul-de-sec in sought-after South East Oakville, offering almost 3,000 square feet above grade, this residence combines elegant design with a functional layout ideal for family living. The home boasts professionally landscaped front and back yards, creating an inviting outdoor space ideal for both relaxation and entertaining. Inside, you'll find large principal rooms including a private main floor office, a formal dining room, and a spacious family room with a cozy fireplace. The upgraded chefs kitchen is a true centrepiece, featuring ample cabinetry, a large centre island, and walk-out access to the backyard. Upstairs, youll find four generous size bedrooms. The oversized primary suite offers a luxurious 5-piece spa-like ensuite and a large walk-in closet. The unfinished basement provides a blank canvas with endless possibilities - design your dream space with a recreation room, 5th bedroom, wet bar, home office, gym, or even a theatre. Perfectly situated just minutes to top-rated public and private schools including Oakville Trafalgar High School, Maple Grove PS, EJ James, St. Vincent, SMLS, and Linbrook, and steps to parks, scenic trails, shopping plazas, playgrounds, highways, and GO stations. A rare opportunity to own a spacious cozy family home in a prime Oakville location surrounded by nature, great schools, and modern conveniences. Upgrades: Roof(2018), Primary ensuite(2021), Kitchen(2014), Ac and Furnace(2023), Windows(2016), Garage Door (2017), Fence(2024). (id:56248)
49 Australia Drive
Brampton, Ontario
Welcome to this stunning 4+3 Bedroom Finished Bsmt with Separate Entrance. Amazing Layout With Sep Living Room, Sep Dining & Sep Family Room W/D Fireplace Grand Double Door Entry. Upgraded detached home located in one of Brampton's most desirable neighbourhoods. Upgrade Kitchen quartz countertops, and premium stainless steels appliances. Upgraded main Floor including custom hardwood and premium finishes Solid Oak Staircase. Main Floor Laundry Convenience meets practicality. Double Car Garage. Making it perfect for entertaining guests or hosting family gatherings. High Demand Family-Friendly Neighbourhood & Lots More. Close To Hwy-410, Schools, Parks, & Transit At Your Door**Don't Miss It** (id:56248)
4 Bamboo Grove
Brampton, Ontario
Beautifully fully upgraded 3+1 bedroom FINISHED BASEMENT with separate entrance. Amazing Layout With Sep Living Room, Sep Dining & Sep Family Room. Upgraded Modern Kitchen With Quartz Countertops, Backsplash and all Stainless Steels Appliances + Formal Breakfast Area. Im sure youve never seen a backyard patio like this! Its absolutely stunning with a luxurious design and top-quality craftsmanship. Truly an exceptional job on this patio! Family-friendly neighbourhood. The upper level offers 3 large bedrooms, including a primary retreat with 4-piece ensuite and a fully renovated main bath. Finished basement apartment provides great rental income potential income. Freshly painted and move-in ready. Close to Trinity Mall, top-rated schools, parks, Brampton Civic Hospital, Hwy 410, and transit. Don't Miss It! (id:56248)







