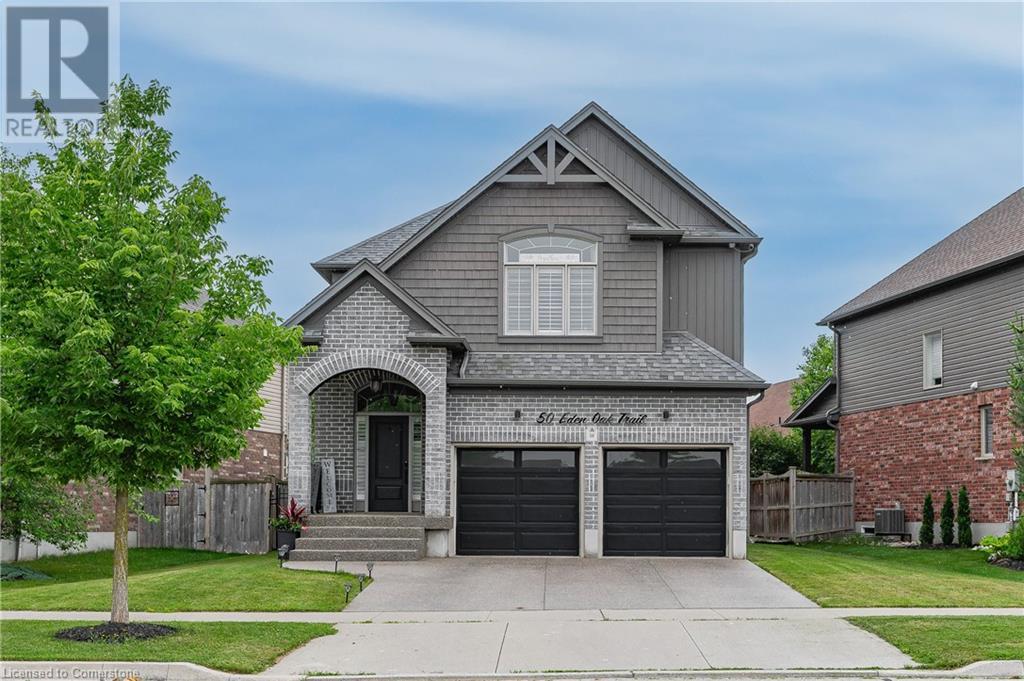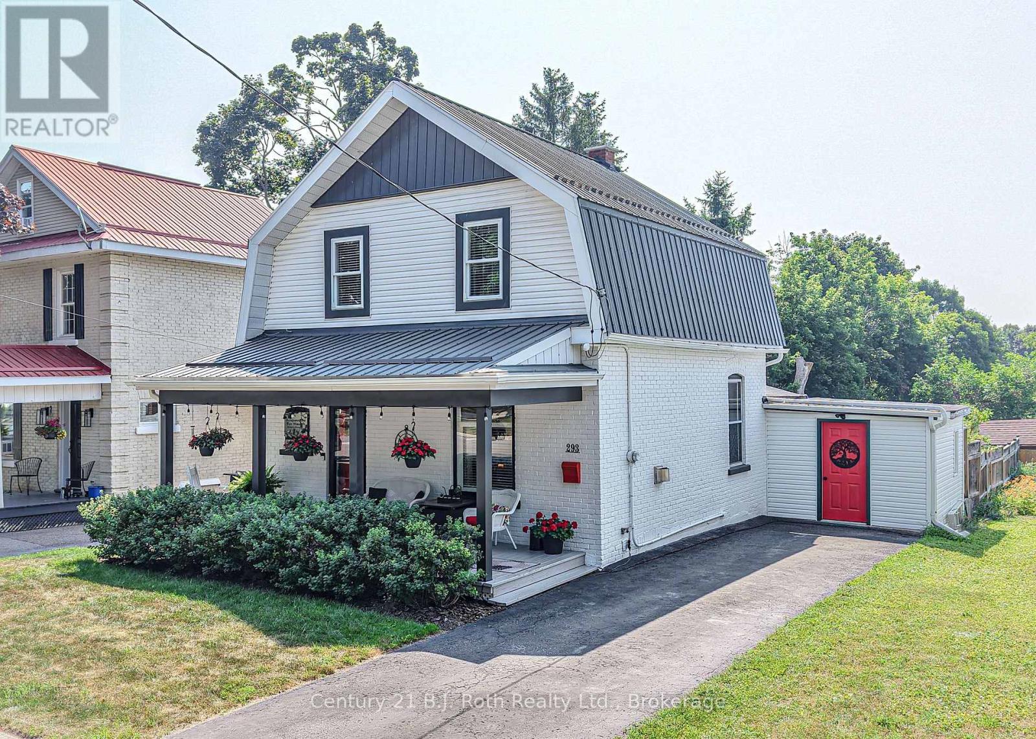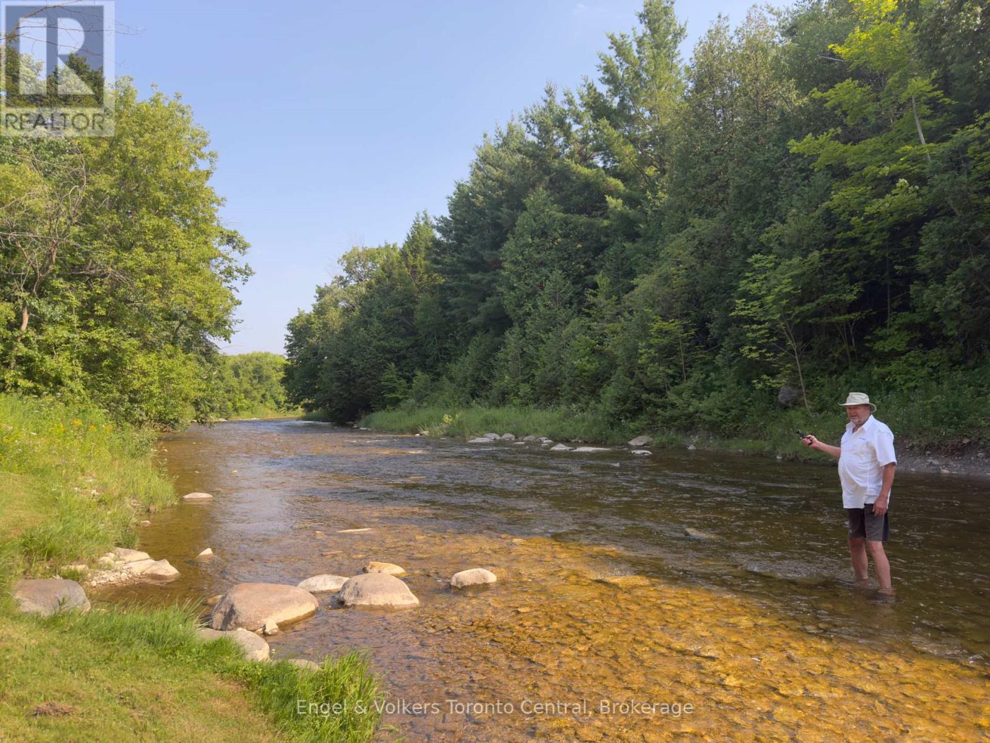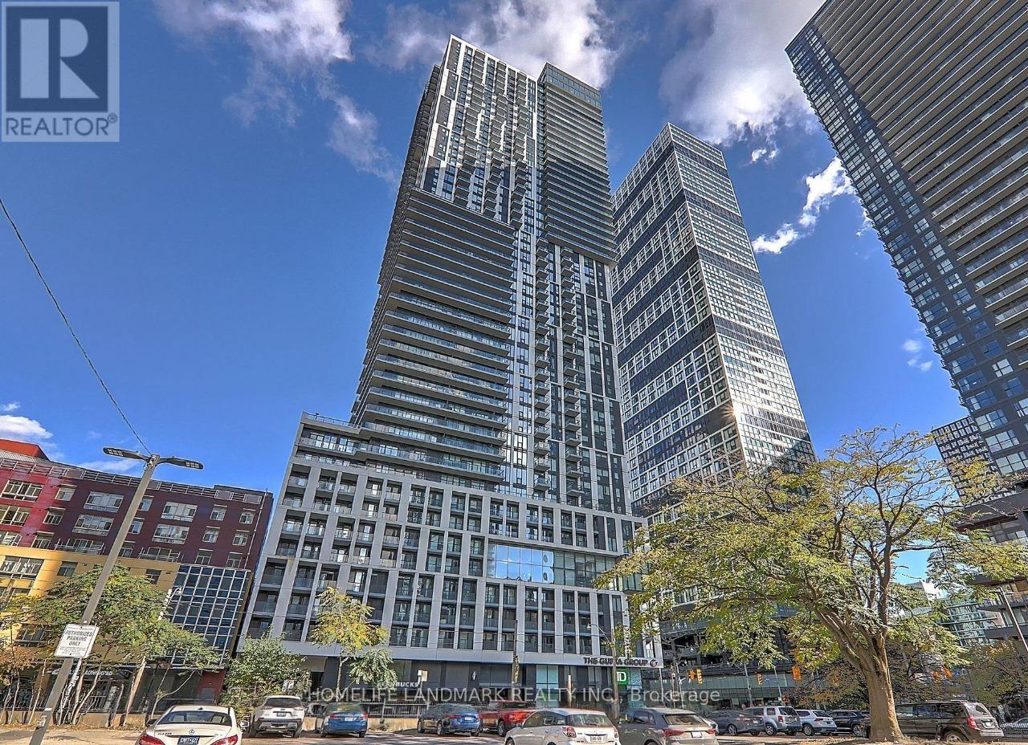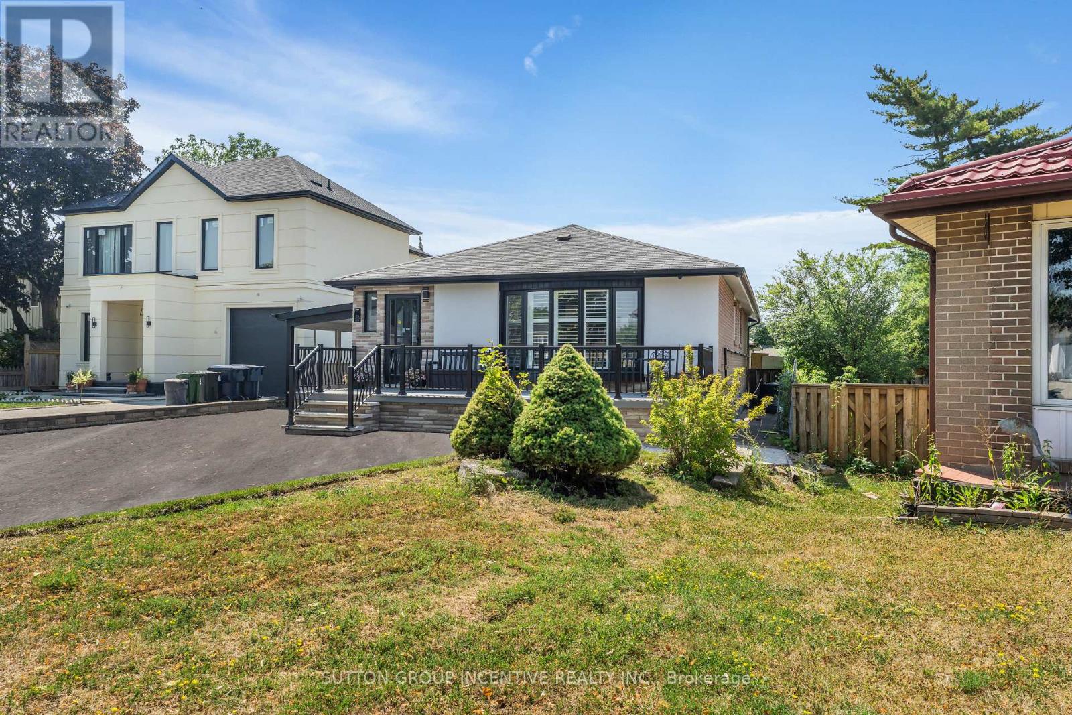50 Eden Oak Trail
Kitchener, Ontario
**Welcome to 50 Eden Oak Trail! 2,300 sq. ft. on 2 levels plus a finished basement rec-room. You will be impressed with the modern layout and top notch finishes throughout. **Some features and updates include impressively large foyer with soaring 11' ceilings and 9' ceilings on the main level. **Kitchen has custom 2 tone Cabinets with 8' island, built- in appliances, subway tile backsplash, crown moldings, and walk in pantry. **Dining area has vaulted ceilings, upgraded windows, and entry to the rear yard. **Hardwood floors in the living room featuring a fireplace and tiled mantle. **Laundry/mud room is conveniently located on the main floor just off the attached HEATED double garage with epoxied floors. **The upper-level features three expansive bedrooms, including a sprawling and luxurious master suite with a five-piece ensuite spa, and a gracious walk-in closet. The remaining bedrooms share convenient access to the four-piece main family bath and cozy upper story family room/office. **Finished basement rec-room is fully carpeted with a new 3pc bathroom (2024) and upgraded windows, fantastic for entertaining. Premium reverse pie shape lot with 58' frontage giving you rare side yards from your neighbors. **Upgraded aggregate driveway, walkway, porch and updated glass railing (2024). **Professionally landscaped rear fenced yard featuring interlocking patio, built-in planters, and mature trees. Water softener, all appliances included, all window coverings included, and garage door openers. **Located in highly sought after Grand River South area within walking distance to schools, the Grand River Trail, and Eden Oak Park. Minutes from Chicopee Ski Resort & Tube Park, Fairview Park Mall, and top amenities on Fairway Rd. and King St. East** Conveniently located near Highway 8 and Highway 401. (id:56248)
293 Nottawasaga Street
Orillia, Ontario
This charming century home blends classic curb appeal with thoughtful modern updates. The fully fenced, beautifully landscaped backyard is bursting with perennial shrubs and flowers, while a newly refinished 30-foot back deck-treated with Cutek wood oil- offers the perfect spot for BBQ's and summer lounging. Out front, a shaded porch invites quiet moments and neighbourhood views. Inside, both levels features all-new flooring; luxury drop plank on the main level and soft carpeting in the family room and on the stairs. Light neutral paint throughout creates a calm, cohesive backdrop. The renovated upstairs bathroom (2023) brings a spa-like feel with stylish new fixtures, and the bedrooms feature charming shiplap accents. In the living room, a gas fireplace with a traditional mantle, high ceilings, and crown molding adds warmth and character. The spacious dining room easily fits a large table-ideal for hosting friends and family. Additional conveniences include main floor laundry, an attached workroom, and an unfinished basement with ample clean, dry storage. Major updates include a high-efficiency gas furnace (2023), water heater (2019), and newer kitchen appliances. (id:56248)
42 Elephant Hill Drive
Clarington, Ontario
From the first moment you approach 42 Elephant Hill Drive, you can tell just how meticulously cared for this property is! It starts with curb appeal: double wide driveway with no sidewalks, new garage door, interlock stone walkway, lush gardens, covered front porch, stylish house number sign. Step through the front door and prepare to be impressed by the stunning decor! Modern light fixtures, neutral paint, slate tile and hardwood floors on the main level, barn door, stainless steel appliances, quartzite counters, centre island, renovated bathrooms, primary bedroom with 4pc ensuite, walk-in closet, and enough space for a king size bed. Enter the fenced backyard from the finished walk-out basement, or from the bright kitchen, onto a large 2-tiered deck overlooking greenspace and Elephant Hill Park. So many options to entertain, relax and enjoy family time! Centrally located between Hwys 401, 418, 407 and 35/115. Garage Door 2024, Ensuite Bathroom Reno 2024, SS Stove and Range Hood/Microwave 2022, Main Bathroom Reno 2021, Furnace 2021, Commercial Grade Hot Water Tank (Owned) 2021, Windows (Kitchen, Living Room, Ensuite Bathroom) 2019, Roof 2015, 2-Tiered Deck 2015, Backsplash and Counter Tops 2012, Hardwood Floor (Living Room) 2012, Slate Tile (Main Floor) 2011. (id:56248)
404 - 1210 Radom Street
Pickering, Ontario
Bright, big affordable condo in the heart of Bayridges. This south-facing corner-unit "a bungalow in the sky" boasts approximately 1,200 square feet of well-laid-out living space, filled with natural light all day long.With two balconies; enjoy your morning cup of sunshine on the private East facing balcony and move to dinner and drinks on your expansive main balcony in the evening with peek a boo views beyond of Frenchman's Bay beyond the tree tops. Currently modelled into a large two bedroom unit, this space could easily be converted back to a 3 bed suite. This home is part of a well-maintained building that has recently undergone several significant updates, including all-new windows and sliding balcony doors, refreshed hallways, a modernized fitness room, renovated party room, and beautifully landscaped gardens all designed to enhance your quality of life and long-term value. Your unit maintenance fees includes heat, hydro, and water.It has one underground parking spot and one dedicated locker and plenty of underground visitor parking for friends and family to visit easily. Located just minutes from the waterfront, GO Station, parks, waterfront trail, shops, and restaurants, this condo offers the perfect balance of urban convenience and lakeside tranquility. Whether you're a first-time buyer, downsizer, or investor, this versatile and bright unit checks all the boxes. (id:56248)
1876 New Street
Pickering, Ontario
Welcome to 1876 New Street - a bright and beautifully updated bungalow with a double car garage, nestled on a spacious 50x114 lot. From the moment you arrive, the elegant double-door entry with wrought iron and glass detailing sets the tone for the warmth and charm that lies within. Natural light pours into every corner of this thoughtfully designed home, highlighting its tasteful finishes and functional layout. The kitchen boasts sleek quartz countertops and porcelain flooring, flowing seamlessly into the main living area adorned with rich hardwood floors. The main bathroom has been fully renovated with a double sink vanity, while the refreshed primary ensuite adds an extra layer of comfort. Convenient access to the garage from the main level makes daily living a breeze, and the side entrance leads to a stunning wrap-around deck perfect for entertaining or relaxing outdoors. The unfinished basement offers a blank canvas for your personal touch, and includes an additional finished room ideal for guests or a home office. Located close to transit, shopping, and top-rated schools including Dunbarton and St. Mary Catholic Secondary Schools, this home combines style, space, and location, ready for you to move in and make it your own. (id:56248)
588 Danforth Avenue
Toronto, Ontario
Rarely offered gem on Danforth Ave + Completely rebuilt in 2011 with a 40 ft extension added in 2011 + Foundation underpinned and waterproofed (to the existing structure and extension) offering 7 ft ceiling height in the basement + Total 400 amp power upgrade + New sump pump; bone dry basement + All sewer pipes, drains, joists, electrical wiring, roof, foundation were all redone in 2011 + Property is built to code with original drawings available + Immaculate condition + Remarkable 120 ft deep lot 1. GROUND FLOOR FEATURES: Walk-in freezer, commercial range hood, 9-foot ceilings, HRV ventilation system, two egress points (front and back), 200 amps, access to lower level (two washrooms), and ample storage in the basement 2. UPPER LEVEL FEATURES: Main door entrance on Danforth Ave, 5 separate offices, 8 ft ceiling, separately rented, hardwood floor throughout (in pristine condition), 3-pc washroom in hallway, 2-pc washroom in the unit facing Danforth Ave, potential to convert into an apartment suite (rough is in place), fire rated doors, 2 skylights in the hallway pouring with natural sunlight, 2 egress (front and back), 200 amps, 4 portable AC units (in addition to CAC), pot lights throughout, smooth ceilings and baseboard heating in each office 3. BASEMENT FEATURES: 2 separate basements, partially finished; over 1000 sq ft of additional space and 7ft height clearance (rare) + ADDITIONAL HIGHLIGHTS: 6 separate meters for hydro, central AC x 3 (2 on main level and 1 upstairs), HRV x 2, sump pump, total of 4 washrooms with a rough-in to accommodate a 5th washroom, newer roof, newer furnace, 2 private parking spots, all HVAC and HRV systems are owned, no rental items! Steps to the subway and the future Ontario Line and new condo developments. Incredible opportunity! (id:56248)
2 Thackery Drive
Ajax, Ontario
Welcome to 2 Thackery Drive, Ajax a stunning former model home nestled in the heart of Wyndam Manor, a master-planned community by Great Gulf. This beautifully designed home sits proudly on a premium lot with an elegant interlocking stone driveway and a charming covered wraparound front porch. Offering 4+2 bedrooms and 4.5 bathrooms, this home features a self-sufficient basement apartment with a separate entrance, large windows, full kitchen, full bathroom, and 2 spacious bedrooms ideal for rental income or multigenerational living. The main floor showcases gleaming hardwood flooring, a separate formal dining room, and a bright, open-concept living and family room with a cozy fireplace. The gourmet kitchen is equipped with granite countertops, a large matching island, stainless steel appliances, and a generous breakfast area that opens to the family room. Step out to a landscaped backyard oasis featuring a hardtop gazebo and BBQ area perfect for entertaining and a garden shed for your tools. Upstairs, you'll find 4 spacious bedrooms, 2 ensuite bathrooms, a shared bath, and a 10'x10' sun-filled den, ideal as a 5th bedroom or home office. There are two separate laundry areas for the basement and main floor for added convenience. Surrounded by top-rated public and Catholic schools, this home is just 6 minutes from Hwy 401 or 412, and a short drive to Ajax GO Station, Lakeridge Health, Durham College, Ontario Tech, Trent, and UofT Scarborough. Walk to shopping, parks, and everyday essentials, with recreation hubs like the Ajax Sportsplex and McLean Community Centre nearby. This is more than a home its a lifestyle for families, professionals, or savvy investors. Pride of ownership shines throughout. Virtual tour available come see it for yourself! (id:56248)
120 Littles Road
Toronto, Ontario
A stunning and spacious home in a highly sought-after location, perfect for large families. Featuring 5 bedrooms on the second floor, a main floor office that can function as a 6th bedroom, and a fully finished basement with 2 additional bedrooms, a second kitchen, and a private separate entrance ideal for in-laws or rental income. Enjoy a serene backyard with mature trees and a variety of natural fruit plants. Just steps to TTC buses, seconds from a public school, and walking distance to a temple, grocery stores, trails, parks and other everyday conveniences. Only few minutes from the 401. A rare opportunity in a prime location don't miss it! (id:56248)
12 Canham Crescent
Toronto, Ontario
Welcome to this Solid Custom-Built Detached Bungalow for Builder Themselves' Living! Situated a Premium Pie Shaped Lot in the Sought After Community of Agincourt! One of the Best Lot Size in the Neighborhood with a 50 ft Frontage (75 ft in Rear) by 170.69 Feet Deep! Approx. 2300 Sf Living Space w/ Partial Fin. Bsmt & Sep. Back Entrance To The Basement! In-Law Capability! Amazing Opportunity to Live, Renovate or Build your Dream Home Amongst Million Dollar Homes! Bright and Spacious Floor Plan Featuring an Open Concept Living and Dining Area, Kitchen Overlooking the Side Yard & double-garage Area! Surrounded by Matured Trees! 3+1 beds with Pie-Lots Fill W/Natural Light! Partial Finished Basement with the 4th Bedroom Combined W/Rec., Mud Room, and Large Recreation/Entertainment Area with Lots of Storage Space! 2 Car Garage w/Garage Opener! No Sidewalk! Extra Long Driveway can Park 6 Cars! Great location, walking distance to public transit, minutes to Go Train, top ranking schools/French immersion nearby (North Agincourt Jr PS , Sir Alexander Mackenzie Sr PS & Agincourt Collegiate), close to Hwy 401, 404/DVP, shopping and local amenities! And Much More!! (id:56248)
2613 Hibiscus Drive
Pickering, Ontario
Welcome to this 3-bedroom, 3-bathroom townhouse built by OPUS Homes, located in the heart of Pickerings fastest growing community. Just one year old, this modern home offers a functional layout with bright, open-concept living spaces and quality finishes throughout. The main floor features a spacious kitchen with stainless steel appliances and ample cabinetry, flowing seamlessly into the dining and living areas perfect for entertaining or family time. Upstairs, the primary suite includes a private ensuite and walk-in closet, while two additional bedrooms provide comfort and versatility for a growing family or home office setup. Enjoy the benefits of a newer build with upgraded systems and energy efficiency, all in a thriving neighbourhood close to future schools, parks, and retail amenities. A perfect blend of style, space, and convenience don't miss this opportunity to own in one of Pickerings most desirable areas. (id:56248)
7237 Nottawasaga 6/7 Side Road
Clearview, Ontario
A River Runs Through It! Every now and then a property comes along that makes you want to leave the city life behind, this is it! A rare opportunity to own on an ever-flowing fresh river. The pictures speak for themselves. This is a must see. Present buildings include a very liveable 3 bedroom cabin style home with a detached bunkie and a pottery shed for extra capacity. Work from home AND embrace your hobby. Buildings are in good condition and will remind you of cottage life, a simpler time, getting back to nature and what is truly important. Ride your bike to downtown Creemore, enjoy their many shops, great restaurants, cozy pub and the famous Creemore brewery and also rather famous carrot cake at the local cafe. This really is The Life! (id:56248)
709 - 29 Queens Quay Street E
Toronto, Ontario
Gorgeous Pier 27 Waterfront Condo,1 Bdrm + Den, 759 Sq Ft, W/2 Baths,10 Ft Ceilings, Lakeview ,$$$ Upgrades, Herribone Flooring, Taller Upgraded Irpinia Kitchen Cabinets,Kitchen Sink,Both Washrooms All Tiles,Full Height Main Wash Mirror. Resort Style Amenities, Concierge ,Heated Floors In Ensuite, Pocket Doors Ensuite, Professionally Painted, Chic Roller Blinds, Subzero and Miele Appliances. Parking And Locker Included. Third Balcony From Lake. (id:56248)
5104 - 197 Yonge Street
Toronto, Ontario
Prime Location in the Heart of Toronto Yonge & Queen! 51st Floor! Experience luxury living inone of Toronto's most sought-after locations. Situated on the 51st floor, this spacious1-bedroom unit offers a bright, unobstructed east-facing view and a highly functional layout.The large bedroom features a built-in closet and benefits from natural light through a clearwindow that connects to the open-concept living area. The living, dining, and kitchen areas areseamlessly integrated, featuring built-in appliances and an adjustable center island perfectfor both everyday living and entertaining. Located directly across from the Eaton Centre andsteps from Queen Subway Station and the P.A.T.H., this residence offers unbeatable convenience.Walking distance to the Financial District and Torontos South Core. Plus, the upcoming OntarioLine will add even greater connectivity. ** One Locker Included (id:56248)
303 - 25 Richmond Street E
Toronto, Ontario
Luxury Yonge & Rich Condos. 1+1 Right In The Downtown Toronto Financial District. Large Den Can Be Used As 2nd Bedroom. Easy Access To Path Underground Pedestrian Network, 3 Mins Walk to Subway Stations, And Streetcar Stops. Enjoy Building Amenities Such As Outdoor Pool, Rooftop Deck, Bbq Area, Cold Plunges Pool, His & Hers Steam Rooms, Billiards, Fitness Area, Yoga/ Pilates Room, & Much More! 24 hours notice for all Showings (id:56248)
1601 - 251 Jarvis Street
Toronto, Ontario
Spectacular Studio in the Heart of Downtown Toronto! Bright and modern, this open-concept studio offers a functional layout with floor-to-ceiling windows, gleaming laminate floors, and a walk-out balcony showcasing clear, unobstructed city and skyline views. The sleek kitchen features stainless steel appliances and contemporary finishes. Enjoy 5-star amenities including a rooftop Sky Lounge, outdoor pool and hot tub on the 20th floor, BBQ area, well-equipped gym, sauna, games room, library, theatre, party room, guest suites, and 24/7 concierge & security. Unbeatable location TTC, shops, restaurants, and TMU (Ryerson University) right at your doorstep! Just minutes to George Brown College, major hospitals, Dundas Subway, Eaton Centre, Yonge-Dundas Square. (id:56248)
301 - 3 Southvale Drive
Toronto, Ontario
Luxury Living in a Shane Baghai Boutique Building. This large 2 bedroom plus Den Suite has never been lived in and was one of the professionally furnished model suites. It has an open-concept layout with a large kitchen, primary bedroom has a walk-in closet with custom cabinetry. The Den has a door and a large window and can be used as a separate bedroom overlooking the balcony. It comes with everything you need to please your senses: Custom blinds, Miele appliances, a Natural gas range, Linear fireplace, 10-inch Baseboards, Toto Wash let, an Italian Imported Kitchen, Smart home technology, an 85-inch TV. All Furnishings and Artwork. Two parking spaces, One Locker Room, and a BBQ with Gas Connection on the Balcony. Close to Downtown, Public Transit, LRT, all Major Grocery Stores, Shopping Centers and Big Box Stores. (id:56248)
108 - 410 King Street W
Kitchener, Ontario
This bright and stylish 1-bedroom condo blends industrial charm with modern convenience. Featuring high ceilings, polished concrete floors, and oversized windows, this open-concept unit is perfect for urban professionals or first-time buyers. Located in the heart of the Innovation District, you're just steps from the LRT, GO Station, Google, Communitech, shops, dining, and vibrant nightlife. Building amenities include a rooftop patio & garden, BBQ area, visitor parking, and secure entry. Live in one of Kitcheners most desirable heritage buildings with unbeatable access to transit and downtown amenities.Includes: 1 locker. Low condo fees. Don't miss this opportunity! (id:56248)
108 - 410 King Street W
Kitchener, Ontario
Modern 1-Bedroom Loft for Lease at Kaufman Lofts. Live in the heart of downtown Kitchener in this stylish 1-bedroom loft at the iconic Kaufman Lofts. This bright, open-concept unit features soaring ceilings, polished concrete floors, and oversized windows that fill the space with natural light. Located steps from the LRT, GO Station, Google, Communitech, shops, cafés, and all the best downtown amenities. This is ideal for young professionals, commuters, or anyone looking for an urban lifestyle. Building Features: Rooftop patio & garden with BBQs, Visitor parking, Secure entry & modern common areas! (id:56248)
1342 Almonte Drive
Burlington, Ontario
Welcome to Tyandaga Heights! Experience unmatched modern luxury in this brand-new end-unit townhome, located in one of Burlington's most vibrant and family-friendly communities. Thoughtfully designed with an open-concept layout, this pristine home is loaded with premium upgrades throughout. Step into a bright and airy main level featuring 9-foot ceilings and stunning hardwood floors, all drenched in natural light. The gourmet kitchen is a chefs delight, boasting stainless steel appliances, quartz countertops, and a stylish tile backsplash. Upstairs, enjoy the comfort of three spacious bedrooms and a versatile landing area, perfect for a home office or reading nook. The expansive primary suite impresses with a massive walk-in closet and a luxurious spa-inspired ensuite. A modern laundry room and two additional bedrooms complete the upper level. The fully finished basement has been tastefully renovated, offering even more living space for relaxation, work, or play. (id:56248)
41 Bellagio Avenue
Hamilton, Ontario
Tucked In The Heart Of Sunny Stoney Creek Mountain's Coveted Hannon Community, This Stylish 3 Bed, 4 Bath Gem Blends Comfort, Convenience, And Charm. The Airy Open-Concept Main Floor Features A Spacious Foyer, Luxury Vinyl Plank Flooring, Wood California Shutters & Pot Lights Throughout, An Upgraded Kitchen With Quartz Countertops, Ceiling-Height Cabinetry, Gas Range, Sleek Stainless Steel Appliances, Powder Room, And A Double Garage With Gas Line! Upstairs, You'll Find A Spacious Primary Bedroom With A Walk-In Closet & A Relaxing Ensuite Featuring A Jetted Tub. Two Additional Bright Bedrooms, A Full Bathroom, And Convenient Upper-Level Laundry. Need More Room? The Finished Basement Has You Covered With A Large Rec Room, Office Nook, 2pc Bath, And Storage To Spare. Step Outside And You're Just Across The Street From School Drop-Offs And Bellagio Park Adventures. BBQ Season Is A Breeze With A Fully Fenced Yard, Gas Line, Stamped Concrete Patio Perfect For Summer Nights & Weekend Entertaining. Plenty Of Parking With A 4-Car Driveway! All This Just Minutes From Highways, Shopping Centres, Scenic Trails, Restaurants, Cinema Nights, And So Much More. This Is More Than A Home, It's A Lifestyle Your Family Will Love. (id:56248)
55 Dorward Drive
Toronto, Ontario
Rare Two-Storey Garden Suite With Renovated Bungalow - 55 Dorward Drive. Welcome To 55 Dorward Drive. A Move In Ready Bungalow Paired With A Fully Finished Two Storey Garden Suite. Making It One Of The Only Properties Of It's Kind Currently Listed In The GTA. Sitting On The Largest Lot In The Neighborhood. An Impressive 55X165 Feet. Featuring A Brand New Driveway With Plenty Of Parking. This Is A Rare Opportunity To Own Three Finished Living Spaces On One Property, With Future Rental Potential In The Basement As Well. The Main House Showcases A Bright, Fully Renovated Interior Featuring Three Bedrooms On The Main Floor, A High-End Kitchen Equipped With A 36- Inch Duel Fuel Range, Panel-Ready Sub Zero Refrigerator, And A Built-In Coffee Maker. All Seamlessly Integrated For A Clean, Modern Appeal. The Main Floor Bathroom Has Been Tastefully Updated With Quality Finishes. Downstairs, The Basement Includes A Separate Entrance, An Additional Bedroom, A beautifully Renovated Bathroom, And A Spacious Living Area. In The Back, The Custom-Built Two Storey Garden Suite Includes A Finished Unit On Each Level, Each With It's Own Entrance, Full Kitchen, Bathroom, And In Suite Laundry. Built On An Insulated Foundation And Finished In Stucco With Added Exterior Insulation, The Suite Is Highly Energy Efficient. It's Fully Service By It's Own HVAC System. Includes A High Efficiency Furnace, Central Air, And Hot Water Tank, With Energy - Efficient Gas Appliances Throughout. The Location Adds Even More Value. You're Just Minutes From Humber College, The New Finch West LRT, And Quick Access To Highway 407, Making It Ideal For Both Commuting And Rental Demand. Schools Are Nearby, And You're Only Steps From A Large Public Park With A Swimming Pool And Playground. Whether You're Planning To Live In Once Space And Rent Out The Others, Or Maximize The Income Potential, 55 Dorward Drive is A Truly One Of A Kind Opportunity. (id:56248)
104 Newcastle Drive
Kitchener, Ontario
Set atop a sprawling 50-foot-plus corner lot in the established portion of Huron South is this comprehensively updated four-bedroom family home with more than a few tricks up its sleeve! Fantastic curb appeal is enhanced by neatly manicured grounds, updated outdoor lighting, a covered veranda, and iron fencing that ensures an expansive (and secured) space for the kids to enjoy the outdoors. Updates and bonus features carry the theme on inside, with a handsomely updated kitchen, extensive built-ins in the living room, and a spectacular custom fireplace with an 18-foot stone and hand-carved reclaimed wood mantle in the second-floor family room, set beneath soaring vaulted ceilings. Sliders from the primary living space open to a huge rear deck with pergola, atop the recessed oversized (94”x94”) hot tub. Grilling enthusiasts will appreciate the existing natural gas line! A recently finished basement (2020) includes bedroom with massive custom walk-in closet, full bathroom and luxury plank flooring. Upstairs, you’ll find three large bedrooms, including a primary retreat with its spa-like ensuite and soaker tub. You won't have any trouble with parking either. An oversized double car garage with a storage loft sits atop the newly paved oversized double driveway – accommodating four vehicles, plus enough room to open your doors without stressing over dents. Bonuses include upgraded R-60 insulation in the attic, and a newer roof installed in 2020. This booming area sees more services opening every month! In addition to the burgeoning amenities of nearby RBJ Schlegel Park (including an aquatic centre, splash pad, and sports pitches), you'll also be in easy reach of grocery stores, restaurants, banks, pharmacies, and more; plus, the trails of the Huron Natural Area are all a walk away. Schools of both the public and separate school boards are an easy walk from your front door, including Huron Heights Secondary, Oak Creek Public, and St. Josephine Bakhita Catholic Elementary. (id:56248)
1503 - 299 Mill Road
Toronto, Ontario
Welcome To Millgate Manor! This Premium, Renovated Corner Unit Offers 1,180 Sq Ft Of Stylish Living Space, Including A Private Balcony With Unobstructed East-Facing Views. The Sleek Kitchen Features A Central Island With Breakfast Bar, Stainless Steel Appliances, And Ample Storage. The Spacious Dining Area Seamlessly Connects To The Living Room, Making It Ideal For Relaxing Or Entertaining Guests. The Large Primary Bedroom Boasts A Modern Ensuite And Generous Wall-to-Wall Closet Space. Two Additional Bedrooms With Large Closets Offer Comfort And Versatility, While A Second Full Bathroom Provides Added Convenience For Family Or Guests. Enjoy Updated Flooring Throughout, Ensuite Laundry, And A Large Ensuite Storage Room. With Access To Fantastic Building Amenities Including An Exercise Room, Indoor And Outdoor Pools, A Party Room, And More. Located Just Steps From The TTC, With Easy Access To Highways, Shopping, Dining, Entertainment, And ParksThis Home Offers The Perfect Blend Of Comfort, Style, And Convenience. (id:56248)
318 - 700 Dynes Road
Burlington, Ontario
1074 Sq Ft 1 bedroom + den corner suite, central location in the heart of Burlington. Large balcony, in-suite laundry room + storage, underground parking, clear view, hardwood floor, 24 hours security. Seasonal pool, party room, gym, library, available August 1st. (id:56248)

