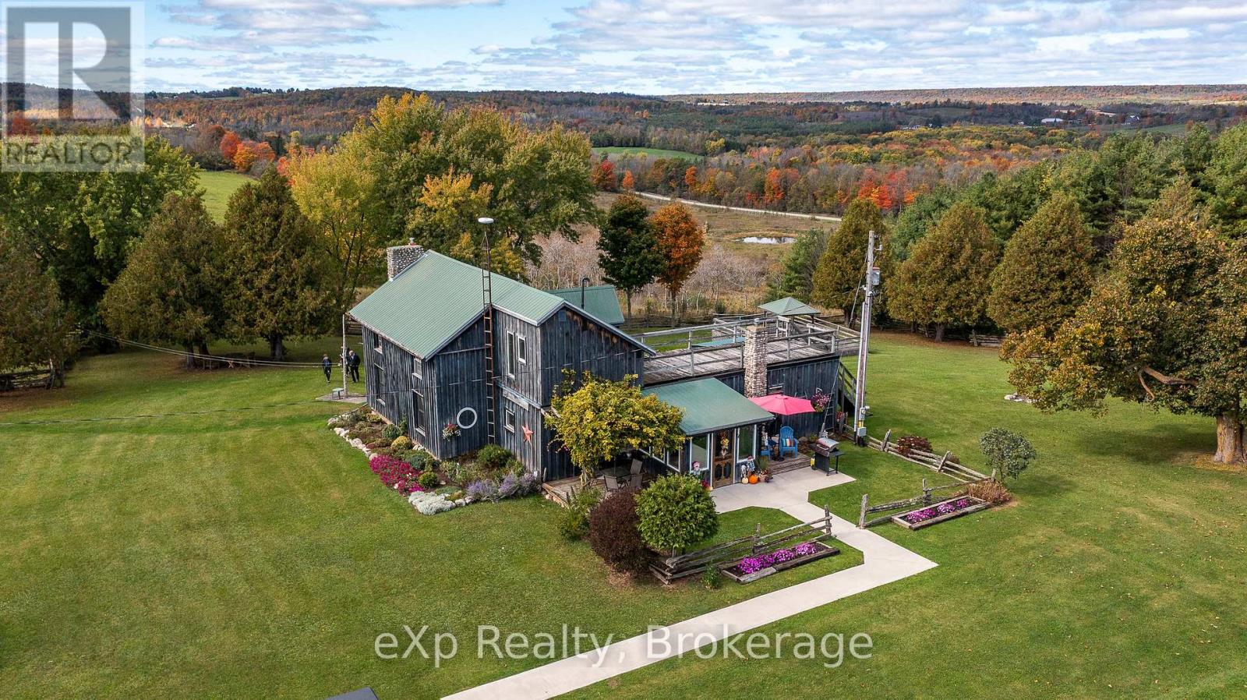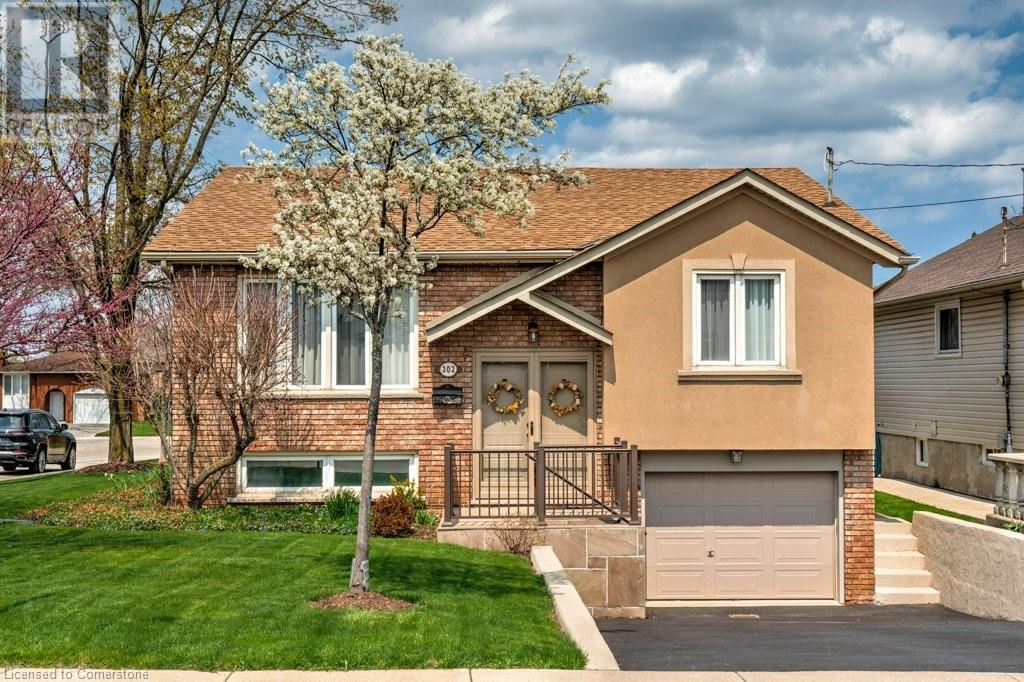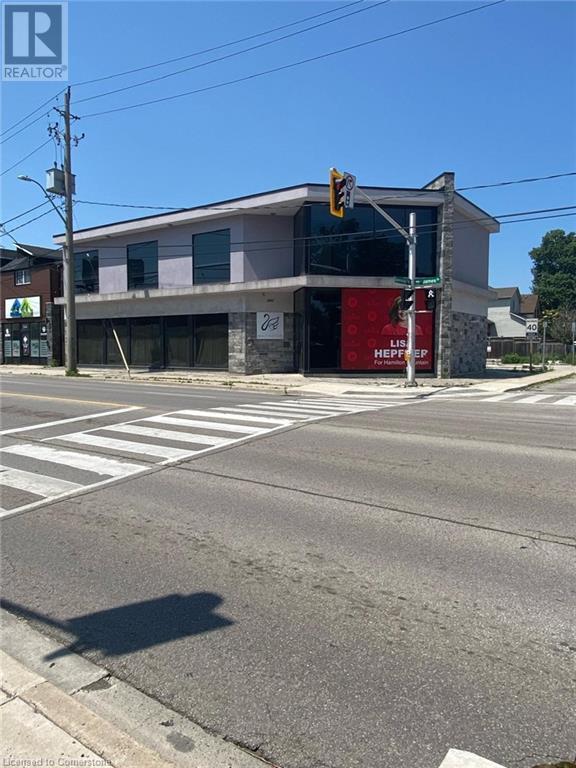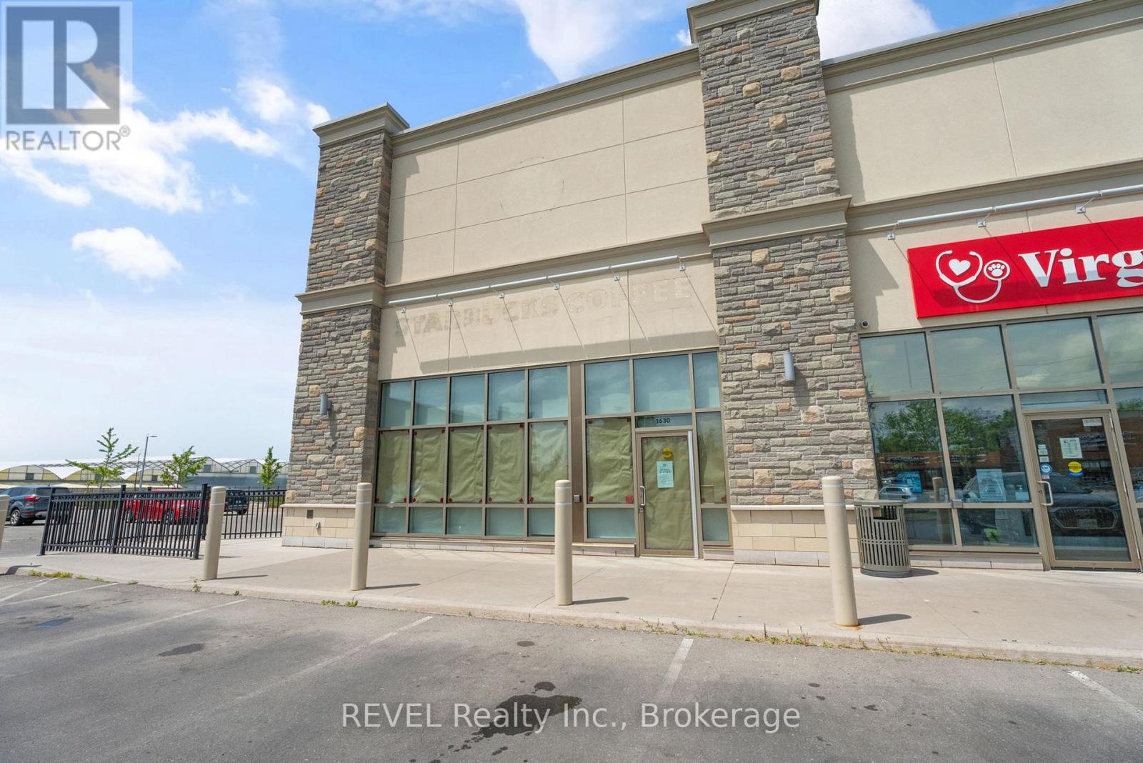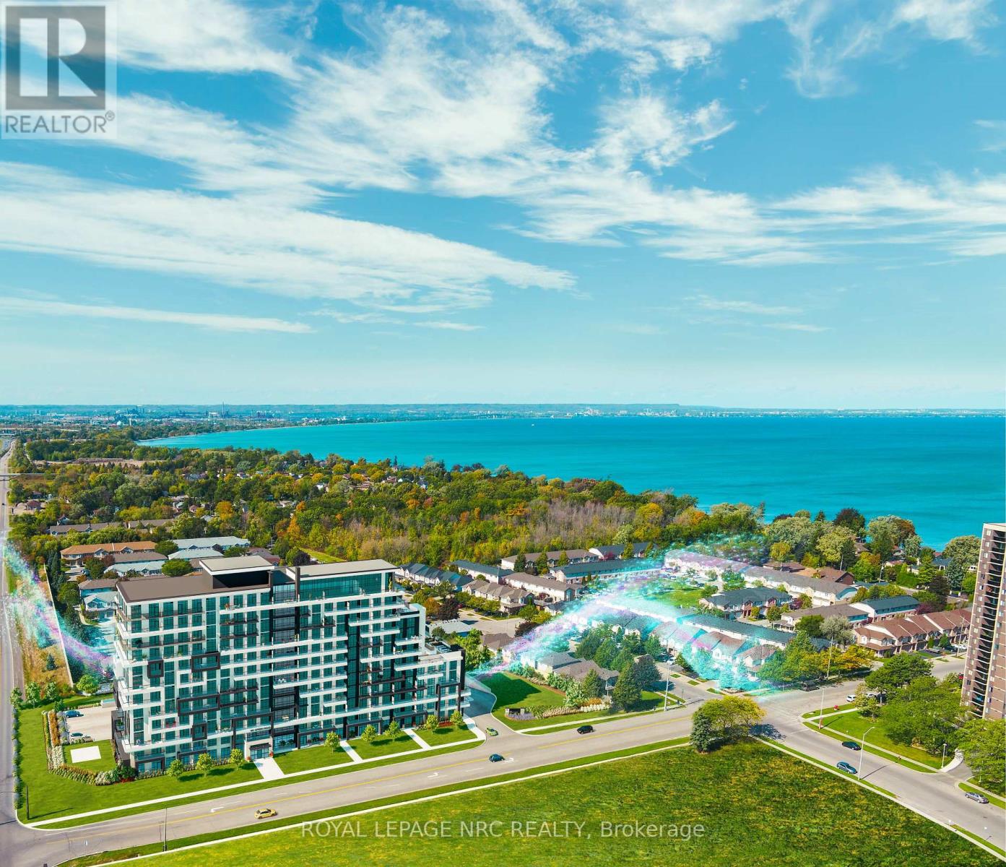084672 Sideroad 6
Meaford, Ontario
Welcome to a truly one-of-a-kind property featuring the historic James Potter Pioneer Log Home, the very first building in Sydenham Mills (now known as Bognor), built in 1850 beautifully updated with modern comforts and a spacious addition. This stunning 107-acre farm oasis sits at the end of a long, winding laneway with panoramic views of the rolling countryside of Bognor and Walters Falls and the Niagara Escarpment. The open concept kitchen, dining, and living area is perfect for intimate gatherings with friends and family, featuring vaulted ceilings and a cozy gas fireplace in the living room. The home offers 3 bedrooms plus an office, 2 full baths, including a primary suite with a large 3-piece ensuite and walk-out to a rooftop deck. The partially finished basement includes a family room with gas fireplace, kitchenette, laundry, and walk-up. Modern mechanicals include efficient geothermal heating and cooling, offering year-round comfort and significant energy savings.The land boasts 20 acres of tiled cash crop land, with the remainder in hay, pasture, hardwood bush, and multiple ponds. Enjoy walking trails through two large wooded areas, and discover Walter's Creek running along the very back of the property, known for good fishing. Equestrians and hobby farmers will appreciate the barn with tack room, four horse stalls, and loose housing for cattle or other livestock. Additional features include a mobile unit with steel roof and covered front deck used as an office, equipment storage/carport, two large solar panels generating an average annual income of $13,445, and beautiful outdoor spaces like perennial gardens, a gazebo, and a concrete patio with pergola to take in the endless views. (id:56248)
408082 Grey 4 Road
Grey Highlands, Ontario
Experience the best of both worlds where this masterpiece creates a country charm that blends perfectly with new, modern and luxurious. Set on 2 acres of peaceful, pastoral views this recently renovated home offers exactly that. Upon entering through classic side porch you're greeted by a warm & inviting interior with exquisite finishes to behold. Approx 2800 sq ft of tasteful, elegant yet practical features like wide plank wood flooring, exposed ceiling beams, rustic barn door enhancements to closets and windows, hi end fixtures and finishes are found throughout. Open concept layout where the extraordinary rustic gourmet kitchen lays central in the floor plan. Here it boasts the vaulted ceiling with exposed wood beams, custom maple cabinetry, granite countertops, 9' chefs island, butlers pantry and a coffee and wine bar. Kitchen flows to both the dining room big enough to host the entire family and a wonderfully large family room with fireplace and walkout to side patio. The primary bedroom is a bright, sunny retreat complete with a 5 pc ensuite, a walk in closet & its own access to relax on the back yard patio with pergola. A 2nd bedroom, laundry room, office area, some flex space and a powder room finish the main floor. Original refinished pine flooring on the second floor where an ample sized guest bedroom with its own 4 pc bath is found. Attached 1200 sq ft heated & insulated garage has inside entry to home. Seamless indoor outdoor flow to several patios where they're placed to enjoy the quiet serenity of the countryside. This property offers upscale living in a quiet rural village. Come see to appreciate the 10+ craftsmanship and elegant style this true gem has to offer. Close to Lake Eugenia, the Beaver Valley and only 25 minutes to Collingwood. (id:56248)
152 Sanford Avenue S
Hamilton, Ontario
Attention Investors! Excellent opportunity with this legal triplex in the highly sought-after St. Clair/Blakely neighbourhood, just minutes from downtown Hamilton. Each unit has been recently renovated and features new kitchens, bathrooms and are separately metered. Situated on a double lot, the property offers plenty of room to add a garage or additional dwelling, with parking for 5+ vehicles. A new roof, new front porch, freshly painted interiors and coin laundry add even more value. Main floor unit is currently vacant providing the opportunity to live-in or be quickly rented for additional cash flow. Don't miss out on this opportunity to own a turnkey multi-family property in one of Hamilton's most desirable neighbourhoods! (id:56248)
302 Highridge Avenue
Hamilton, Ontario
Welcome to this meticulously maintained 3+1 bedroom, 2 bathroom raised bungalow, perfectly situated on a generous 42' x 100' corner lot, in the heart of the sought-after Riverdale neighbourhood. With nearly 1300 sq ft of thoughtfully designed living space, plus a fully finished basement, this home boasts a functional layout with comfortable principal rooms that exude warmth and charm. The main floor features 3 spacious bedrooms, a well-appointed 4-piece bathroom, a sunlit dining room bathed in natural light, a spacious kitchen ideal for culinary enthusiasts, and a welcoming living room with open sight lines to the dining and kitchen areas, creating a seamless flow for entertaining and everyday living. The fully finished basement offers versatility, with an additional bedroom, a 3-piece bathroom, a convenient laundry room, and a large rec room with a cozy gas fireplace and walk-up access to the backyard—perfect for relaxation or gatherings. Recent upgrades, including a new driveway and retaining wall (2017), shingles (2020), porch and railings (2021), exterior doors (2023), and a high-efficiency furnace (2025), basement bathroom (2025), ensure modern comfort and durability. Outside, mature maple trees, red buds, and lilac bushes form a lush, private oasis, providing beauty and shade. Ideally located within walking distance to all amenities and close to highway access, this charming Riverdale bungalow blends timeless appeal with quality updates, offering an exceptional opportunity for families or those seeking an urban retreat. (id:56248)
540 Upper James Street Unit# 1st Flr
Hamilton, Ontario
New attractive 2 story office/retail building with retail on the ground floor and office on the 2nd flr. 1st flr with 1778 sq ft and 2nd flr with 1872 sq ft with 12 parking spaces. Both units have separately metered utilities and can be rented separately. The two-story commercial building is ready for lease on a high visibility corner of Upper James Street; Well appointed interior & exterior finishes, along with plentiful natural light, Good parking & minutes to commercial amenities, St. Joseph's & Mohawk College; Public transit nearby. The zoning is C5 which has a mixed variety of many uses. (id:56248)
136 Crafter Crescent
Stoney Creek, Ontario
Spacious and Versatile Townhome in Family-Friendly Heritage Green Discover over 2,000 sq. ft. of well-designed living space in this stylish freehold townhome located in one of Stoney Creek’s most desirable neighbourhoods. With 3 bedrooms, 3.5 bathrooms, and tasteful improvements throughout, this home blends everyday comfort with smart, adaptable design. The main floor features a bright, open layout with a modern kitchen, generous dining area, and walkout to a raised deck—great for everyday living and entertaining. Upstairs, you'll find three spacious bedrooms, including a primary with ensuite, as well as the convenience of laundry on the bedroom level. Downstairs, the fully finished walkout basement is a standout feature—complete with a separate kitchen, full bathroom, and bedroom, plus its own private entrance to the backyard and interior access from the main floor. Whether you're accommodating extended family, working from home, or exploring rental potential, this space delivers. With schools, shopping, parks, and highway access just minutes away, this home offers a well-rounded location that supports both daily convenience and long-term investment. (id:56248)
176 Queensdale Avenue E Unit# Upper
Hamilton, Ontario
Unit available August 1st. Large 4 bedroom upper level unit which occupies main level & second level. Open concept floor plan, kitchen with stainless steel appliances & quartz countertops, located in great quiet neighbourhood close to mountain brow. Very impressive unit. Tenant pays all utilities. Hydro to be put in tenants name, other utilities (water, gas) will be billed to tenant from landlord. Minimum 1 year lease, rental application, credit check with beacon score, employment/income verification & references required. Non-smoking & no pets, 2 parking spaces available. (id:56248)
85 Morrell Street Unit# 206b
Brantford, Ontario
Welcome to 85 Morrell Street, Unit 206 B - a rare opportunity in Brantford’s charming Dufferin neighbourhood, where units like this don’t come up for sale often (and for good reason!). Perched on the top floor of this boutique low-rise, you’ll love the peace and privacy of having no neighbours above you - just quiet comfort and sunshine pouring in through oversized windows. Inside, the space is bright, airy, and thoughtfully designed with soaring 11-foot ceilings and a sleek open-concept layout that feels as good as it looks. The kitchen is a standout with stone countertops and a large island that’s perfect for meal prep, casual dining, or chatting with friends over coffee. The living area is warm and welcoming, ideal for cozy nights or easy entertaining. The primary bedroom offers a retreat at the end of the day, complete with ensuite access to a refreshed 4-piece bath. The second bedroom (currently used as an office) features a gorgeous skylight, adding even more natural light to your daily routine. Plus, enjoy the convenience of in-suite laundry. Step onto your private deck or head upstairs to the rooftop terraces - complete with lounges, BBQs, and a fire table - where neighbours gather and sunsets steal the show. Hosting a bigger crowd? There’s a games and entertainment room ready for you. And yes, your furry friends are welcome here too! Tucked into this historic pocket, you’re just steps from the Grand River trails, parks, and local gems along Grand River Ave and Brant Ave - from a cozy coffee roaster to a wellness spa and great dining spots. With easy highway access and a dedicated parking space (12B), this is low-maintenance living at its best. A top-floor unit that’s move-in ready, filled with natural light, and rarely offered - this is one you won’t want to miss. (id:56248)
28 Bridge Street
St. Catharines, Ontario
Welcome to this well-maintained raised bungalow offering 1100 sq. ft. of comfortable living space in the highly sought-after Grapeview neighborhood. Ideally situated, this home provides quick access to top-rated schools, major highways (QEW and Hwy 406), shopping, parks, the hospital, and more making it a perfect fit for families, professionals, or those looking to downsize.The main level features two spacious bedrooms, including a generous primary suite, a bright open-concept kitchen and dining area, and a cozy living room with beautiful hardwood flooring. Enjoy the bonus 3-season sunroom at the rear a peaceful retreat to relax or entertain or perfect space for home office. An updated 3-piece bathroom completes this floor.The finished lower level, with its own side entrance, offers additional living space including a third bedroom with fireplace, a large laundry room that could serve as a hobby or craft area, and another full 3-piece bathroom ideal for in-law or guest accommodations.Outside, enjoy a detached single-car garage with an automatic door opener and a manageable backyard, perfect for children, pets, or gardening. Located on a bus route and close to all amenities, this home offers both convenience and comfort. (id:56248)
Building B, U1 - 1630 Niagara Stone Street
Niagara-On-The-Lake, Ontario
Rare opportunity to lease a 2,090 sq ft retail commercial space with an existing drive-through and outdoor patio area perfect for fast food, café, or quick service concepts. Previously occupied by Starbucks, the unit is approximately 85% built out and ready for your custom improvements. No appliances or restaurant fixtures are included, aside from the existing bathroom. Located in a high-traffic commercial plaza with excellent visibility and surrounded by well-established businesses, this space offers steady foot and vehicle traffic. Shared surface parking provides convenient access for both customers and staff. A prime location for businesses looking to establish themselves in a thriving, high-exposure setting.TMI $11/SqFt (id:56248)
61 Queen Street
Fort Erie, Ontario
Welcome to 61 Queen Street a truly unique opportunity for homeowners, investors, or entrepreneurs. This versatile property features an owner-occupied unit plus two additional residential units, offering flexible living and income potential. The spacious owner's unit boasts exclusive access to a full basement spanning the entire building, providing exceptional storage or workspace options. Meanwhile, the two additional residential units are currently vacant, allowing for immediate occupancy or tenant selection. Adding to the appeal, the existing zoning (RM1-595) permits the operation of a small business from the front unit, making this an ideal setup for those seeking a live-work opportunity. At the rear of the property, you'll find a large detached structure that includes a covered porch, a workshop, and plenty of additional storage space perfect for hobbyists, entrepreneurs, or those simply needing extra room. It also has a separate electrical service and a Plug hook up for an RV. Located just a short walk from the Niagara River Parkway and the Friendship Trail, outdoor enthusiasts will love the easy access to scenic trails and waterfront activities. Plus, with proximity to shopping, restaurants, and convenient QEW access, everyday needs and commuting are a breeze. Don't miss this rare opportunity to own a multi-functional property in a prime location! Roof shingles on the garage / shop are less than 5 years old. Specific zoning (RM1-595) permits a Take-out Restaurant Use shall be limited to selling ready-to-eat items that do not require commercial kitchen equipment, such as coffee, tea, ice cream, muffins, and cookies prepared off-site. (id:56248)
223 - 461 Green Road
Hamilton, Ontario
DRASTICALLY REDUCED FOR QUICK SALE! Be the first to experience a great lifestyle at the new modern Muse Lakeview Condominiums in Stoney Creek! This spacious 821 sq ft CORNER unit contains 2 bedroom, 2 bathroom plus a large 82 sq ft balcony to relax on. This upgraded unit features include 9' ceilings, luxury vinyl plank throughout living room, kitchen & primary bedroom, quartz counters in bathrooms & kitchen, 7-piece appliance package & in-suite laundry. Primary bedroom with walk-in closet & ensuite with glass tiled shower. Includes 1 underground parking space, and 1 locker. It is an ASSIGNMENT SALE and currently under construction with August 2025 occupancy. Enjoy lakeside living close to the new GO Station, Confederation Park, Van Wagners Beach, trails, shopping, dining, and highway access. Residents have access to stunning art-inspired amenities: a 6th floor BBQ terrace, chefs kitchen lounge, art studio, media room, pet spa, and more. Smart home features include app-based climate control, security, energy tracking, and digital access. Don't miss out on this amazing opportunity to live in this new, modern, sought after Muse Condos! (id:56248)

