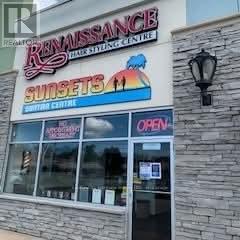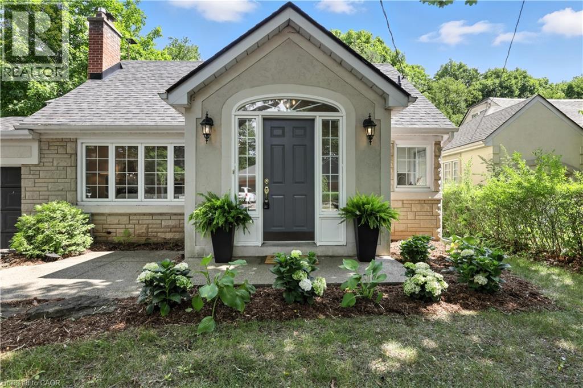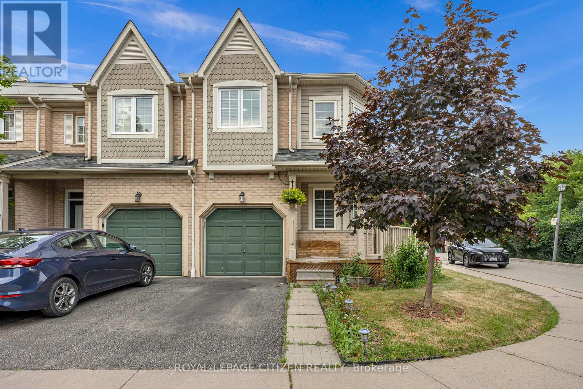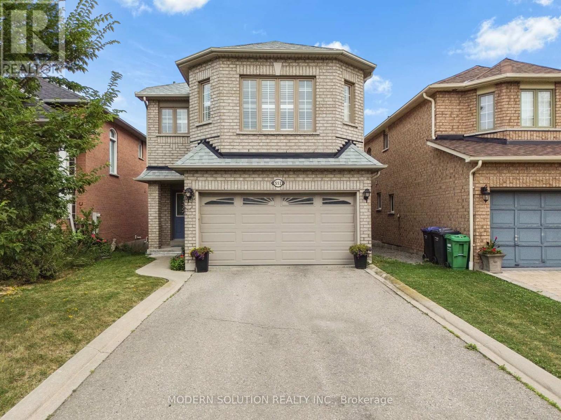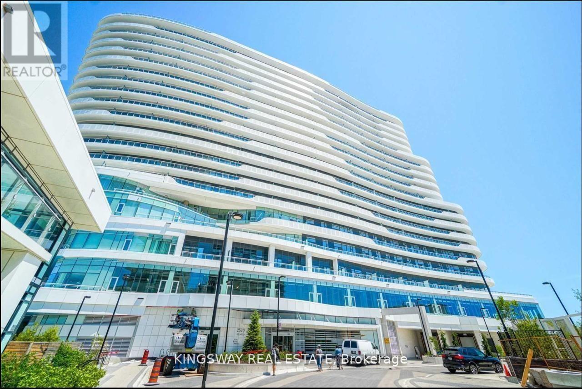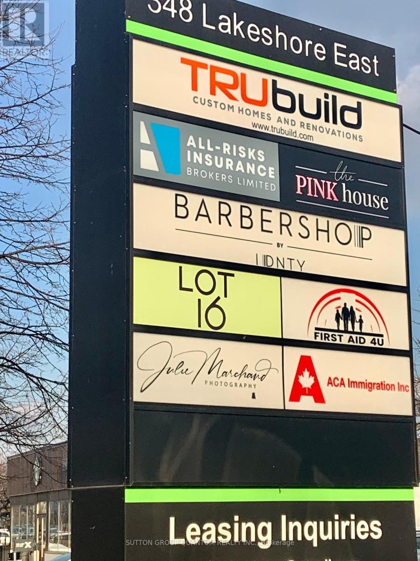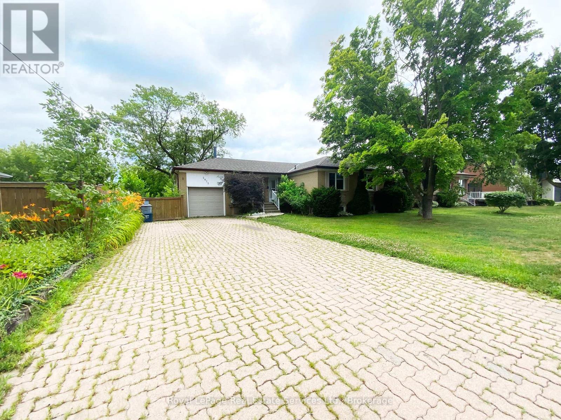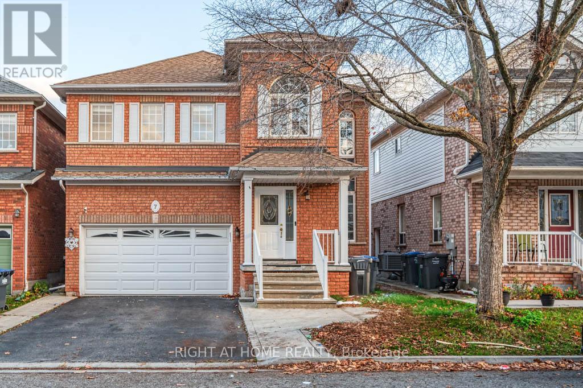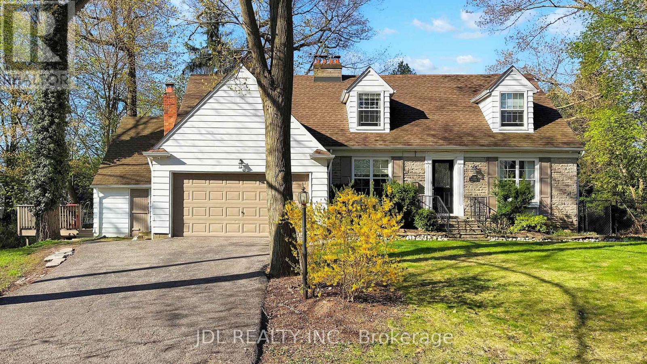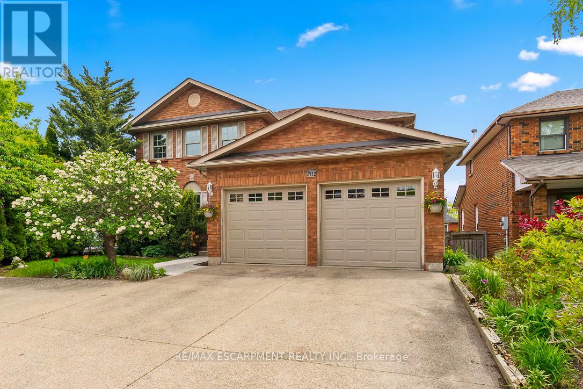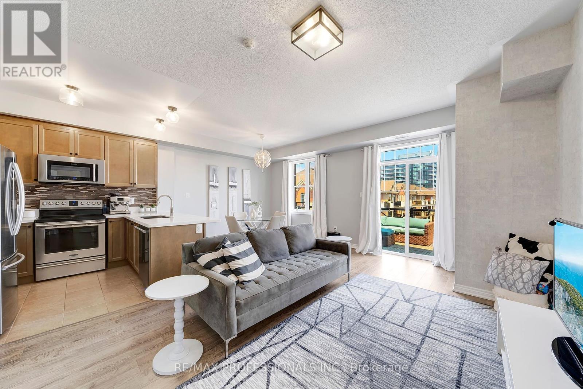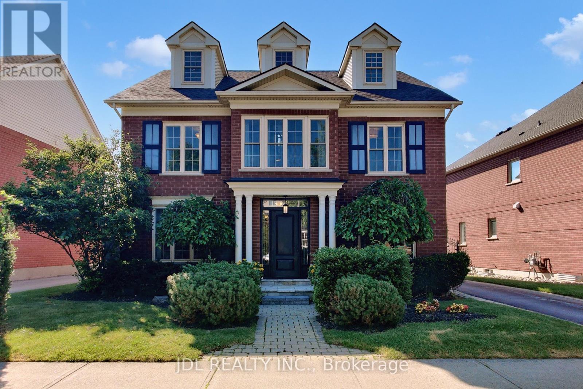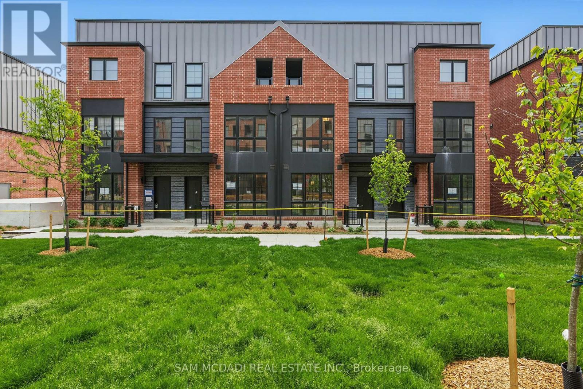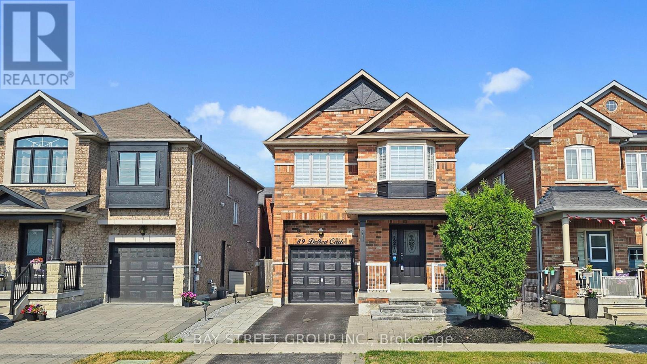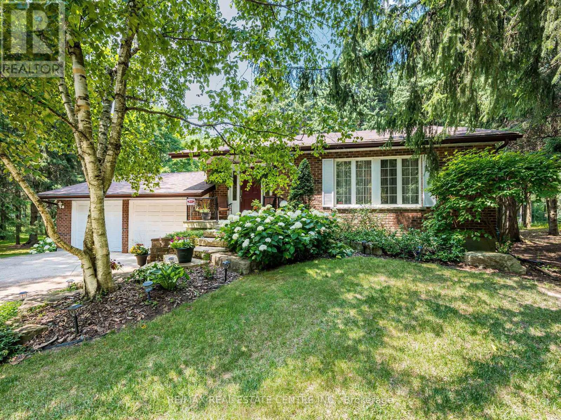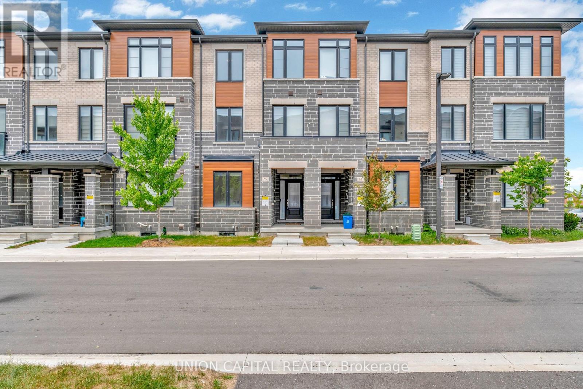3 - 29 Cliff Avenue
Hamilton, Ontario
Welcome to your new home on Cliff Street a beautifully renovated one-bedroom apartment offering comfort, style, and convenience. This bright and spacious unit features a modern open-concept layout, fresh finishes, and high-quality flooring throughout. The updated kitchen includes sleek cabinetry and appliances, ideal for everyday living.Enjoy the convenience of an in-suite combo washer-dryer, one dedicated parking space, and high-speed internet included in the rent.Located in a quiet and friendly neighborhood, this apartment is just a short walk to Concession Street, known for its charming shops, restaurants, and cafes. Youll also enjoy a stunning panoramic view of the Hamilton skyline and lake, with nearby parks and scenic trails along the escarpment.The apartment is available furnished or unfurnished, depending on your preference. Perfect for professionals, students, or anyone seeking a clean, modern, and well-located place to call home. (id:56248)
8 - 1267 Garrison Road
Fort Erie, Ontario
An exceptional opportunity to own a well-established and profitable hair salon & tanning spa in a high-visibility plaza at the corner of Garrison Road and Pettit in Fort Erie. Renaissance Hairstyling Centre & Sunsets Suntan Centre has been serving the community for over 40 years, building a loyal client base and a strong local reputation. This turnkey business offers 1,332 sq. ft. of retail space plus a 70 sq. ft. private office, all fully equipped with professional-grade salon and tanning equipment including 5 tanning beds, 1 upright booth, 3 stylist chairs, 2 esthetician rooms, a kitchenette, and accessible facilities. Services include UV and spray tanning, manicures, pedicures, and more, with two full-time staff members in place. Additional income is generated from accessory businesses renting treatment rooms, including a massage therapist and manicurist. The sale includes all chattels (tanning beds and chairs are owned by the seller), valued at $150,000+, business goodwill, and optional training from the current owner. The space is thoughtfully laid out to accommodate multiple revenue streams and offers immediate income potential with room to grow. Ideal for stylists, entrepreneurs, or investors looking to acquire a respected business with established cash flow. The seller is open to renting back a chair and will consider a VTB. Showings require 24 hours' notice and are conditional upon landlord approval. For full details on the business model, please contact the listing agent. (id:56248)
821 Shadeland Avenue
Burlington, Ontario
Tucked away on one of Aldershot’s most sought-after ravine streets, this thoughtfully updated & move-in ready home offers the perfect blend of character and modern upgrades. Surrounded by mature trees in a peaceful, family-friendly neighbourhood, it's just a short walk to the lake, Burlington Golf & Country Club, scenic parks, and minutes from shops, restaurants, the GO Train, and highway access. Inside, you’ll find a full interior transformation (2023/24) that still honours the home’s original charm. This 3 bedroom, 2.5 bath home is larger than it appears with almost 2000 sq.ft above grade, and almost 3000 sq.ft. of total living space. The airy foyer welcomes you with vaulted ceilings and custom storage, setting the tone for the rest of the home. The living room features a cozy gas fireplace, while the dining room is framed by picture windows allowing natural light and treetop views. The kitchen features quartz countertops, stainless steel appliances, and ample space for entertaining. Adjacent is a family room, complete with a second fireplace and walk-out access to a newer tiered deck overlooking the Ravine. Finishing off the main floor is a powder room with integrated laundry. Enjoy solid hardwood flooring on the main and upper levels & new ceilings with pot lights, The newly rebuilt staircases lead you to cozy, sun-filled bedrooms. The primary bedroom spans the rear of the home, offering peaceful ravine views and his & hers closets. The finished lower level includes a separate walk-out entrance, newly renovated 3-piece bath w/ shower, and a second laundry area—ideal for guests, teens, or extended family. Upgraded electrical panel (2023), shingles (2022), and new tile and closet organization at the front entry, every detail has been thoughtfully considered. Enjoy a modern cottage in the city —private, peaceful, and perfect for entertaining or unwinding. (id:56248)
37 - 7190 Atwood Lane
Mississauga, Ontario
Executive End-Unit Townhome On A Prestigious **Corner Premium Lot**Overlooking Ravine. (id:56248)
552 Wildgrass Road
Mississauga, Ontario
Welcome to 552 Wildgrass Rd, Mississauga. Beautiful detached 3+2 bedroom, 4-bathroom home showcases a modern open-concept layout with gleaming hardwood floors, a sleek kitchen with stainless steel appliances, and a sunlit living area that walks out to a large private deck, your personal outdoor oasis, perfect for summer entertaining. Enjoy the added bonus of a fully finished seperate entrance basement with kitchen and bedroom. Perferct for an investor looking to rent out. Situated in a vibrant, family-friendly neighbourhood just steps from top-rated schools, parks, transit, and shopping.This is the one youve been waiting for, move in and start living! (id:56248)
401 - 640 Sauve Street
Milton, Ontario
Welcome to Coletara's Origin Condominiums Modern Living in the Heart of Milton. This bright and spacious 2-bedroom, 2-bathroom condo offers modern living in a prime location, just minutes from highways, public transit, top-rated schools, and shopping. Overlooking serene green space, this beautifully designed unit features engineered hardwood flooring throughout and a large, modern kitchen complete with stainless steel appliances and an oversized centre islandideal for entertaining or casual dining. The open-concept living area is flooded with natural light and enhanced by pot lights and California shutters. Enjoy the comfort of a generous primary bedroom with a walk-in closet and a luxurious double-sink ensuite. The second bedroom also offers ample space and a large closetperfect for guests, a home office, or family living. Residents also enjoy access to well-maintained amenities, including a fully equipped gym, a rooftop terrace with scenic views, and a stylish party roomideal for hosting and relaxing. (id:56248)
1005 - 2520 Eglinton Ave West Avenue W
Mississauga, Ontario
Large Balcony W/ Unobstructed City & Sunset View, New Ge Appliances, Ge Washer & Dryer, State Of The Art Amenities, Gym W/ Weights, Yoga & Cardio Room, Online Fitness Classes, Sports Classes, Parking & Locker, Walk-In Closest. (id:56248)
204 - 348 Lakeshore Road E
Mississauga, Ontario
Renovated, Second Floor Office, Spacious, Approx 1100 Sq. Ft. Flexible Lease Term. Bright, Large Windows, Great Location With Excellent Walkability. Next Door To Starbucks Coffee And Steps To Grocery, Pharmacy, Bakery And Restaurants. Two Washrooms-Ladies/Men's. Very Clean Quite BuildingExtras: Ample Free Parking In Front And Back Of Plaza. Great Exposure, Free Signage On Pylon For Advertising The Name Of Business. (id:56248)
548 Regina Drive
Burlington, Ontario
Nestled on a serene cul-de-sac, this charming, updated bungalow beckons with the promise of a tranquil lifestyle, moments from the lakefront and vibrant downtown and parks. Perfect for first-time buyers, growing families, or down-sizers who still cherish a spacious outdoor retreat, this home offers an idyllic blend of convenience and comfort. With two well-appointed bedrooms on the main floor, plus a versatile extra bedroom in the fully finished basement with a walk-up. This residence is flooded with natural light, creating an airy and inviting atmosphere throughout. The generous 50 x 152 lot presents a private backyard oasis, complete with a refreshing pool and a hot tub, set amidst ample entertaining space that promises countless memories with friends and family. For those who appreciate a touch of individuality, the three-season She Shed/Man Cave (167 sq ft) presents a delightful escape for hobbies or a fun-filled play area for youngsters/teens. With six parking spaces accommodating guests or family vehicles, and an array of tasteful upgrades ensuring the property is move-in ready, this home is a canvas awaiting your personal touch. For those looking to expand, plans for a second-story addition are available, offering a glimpse into the potential future of this already captivating abode. This residence is a gem within the market, eagerly awaiting its next chapter with you. (id:56248)
372 Bergamot Avenue
Milton, Ontario
Newer home with over $80,000 worth of premium upgrades truly a home that stands out in every way! Featuring 9 ft ceilings on both the main and second floors, this stunning home offers 3 full bathrooms upstairs, a double-door main entry, and a separate entrance to the basement. Enjoy the luxury of upgraded 8-foot interior doors throughout. Step into this stunning, newly built detached home in one of Milton's most family-friendly communities surrounded by parks, trails, and top-rated schools. Featuring a bright open-concept layout, the home offers a designer kitchen with quartz countertops. Enjoy cozy evenings in the living room with serene ravine views.Upstairs boasts 4 spacious bedrooms, including a luxurious primary suite with dual walk-in closets and a spa-like ensuite. Bonus: separate side entrance to the basement ideal for a future legal suite or in-law setup.Minutes from Milton GO, top schools, shopping, and highways 401/407this home checks every box! (id:56248)
2072 Bridge Road
Oakville, Ontario
Great location on a great street with updated flooring and front landscaping.Build your dream home or move in and enjoy it right away. Fantastic southeast neighbourhood surrounded by over million dollars new built houses , close to Go Transit, lake, Bronte Village, shopping and easy highway access! Very well maintained Bungalow on large private lot. Perfect for family. Offers 3 bedrooms, 2 bathrooms with separate basement entrance for possible rental income or in-law suite! Attached garage and massive drive for 4 cars. Roof/Fence 2018 and Furnace 2016. (id:56248)
35 Shakell Road
Whitestone, Ontario
A Rare Lakeside Masterpiece on Limestone Lake. Discover a world where refined luxury meets untouched natural beauty just 20 mins north of Parry Sound. Tucked away at the tranquil end of a year-round township road, this extraordinary waterfront estate offers an unrivalled sense of privacy, craftsmanship & timeless elegance. Spanning over 3,200 square feet of exquisitely finished living space, this 4-bedroom, 3-bathroom residence is a testament to thoughtful design and enduring quality. Built with energy-efficient ICF construction & clad in classic cedar shingles, the home is both striking & sustainable. Timeless copper eavestroughs & downspouts add a rich architectural accent, enhancing the homes charm and resilience. Inside, expansive & impeccably designed interiors blend warmth & functionality. Whether entertaining guests or enjoying quiet family evenings, each space is tailored for comfort & sophistication. Set on over 9 acres of pristine forest, the property is a private sanctuary perfect for those who value both seclusion and connection to nature. The real showpiece is the 442 feet of unspoiled shoreline on the crystal-clear waters of Limestone Lake. From peaceful morning reflections to lively lakeside gatherings, this captivating waterfront offers endless inspiration. A sweeping covered wrap-around deck invites you to bask in panoramic views & savour the sights and sounds of the surrounding wilderness, an ever-changing tableau of peace and beauty. This is more than a home, it's a lifestyle. A rare & remarkable opportunity for the discerning buyer seeking serenity, elegance & a profound connection to nature. Your legacy begins here. (id:56248)
7 Gabrielle Drive
Brampton, Ontario
Move in and Live in this Beautiful Detached home in Fletchers Meadow. This is a gorgeous 4 + 1 bedrooms (oversized bedrooms) and 4 washrooms detached home. This property boasts of a 1 bedroom legal basement apartment (never lived in). The basement apartment has a separate entrance (made by the builder), large windows, a beautiful kitchen, large bedroom with an oversized closet, a beautiful upgraded washroom and a separate stacked ensuite laundry. Perfect for rental income or extended family living. Minutes to Mt. Pleasant GO station. Walking distance to schools, parks, transit, shopping, banks, grocery stores and FORTINOS. Loaded with upgrades, fresh paint, pot lights and stainless steel appliances as well as a wide entrance stairway, aluminum porch posts with winter tiles, triple insulated garage, concrete pathway on the side of the house and the backyard. Recent updates include furnace and a/c (2021), roof (2017), concrete pathway on the side and backyard (2017), legal basement (2023). Move into this turn-key detached home with a legal basement apartment. (id:56248)
982 Bristol Road W
Mississauga, Ontario
Rare Opportunity to call this stunning house your dream home. This Sun filled Spacious beautiful Detached 4+3Bedroom newer home in the area Located In A High Demand Neighborhood. This amazing house features 9' ceiling both on main floor and second floor, open concept main floor with smooth ceiling, pot lights, crown molding and graceful wall panels. Family room highlights with coffer ceiling genuine stone accent wall with gas fire place. Sleek kitchen with super functional central island, quartz counter top and under cabinet lighting. Ample storage provides advantage of organized living. Step to backyard to large high value composite deck with modern glass railing to enjoy the outdoor fun and serenity. Landscaped Interlock backyard pampers you and your family with relaxing only. Master bedroom boasts coffer ceiling, crown molding, walk in closet, soaker tub under designer look accent wall and double sinks. Second floor hallway with crown molding, pot lights and charming chandeliers. The second bedroom with spacious walk in closet as well. Jack and Jill bathroom to share with potential to turn into two individual bathrooms. Basement Apartment boasts 3 bedrooms two full bathrooms and a sizable living area featuring a fire place on a stylish accent wall. Upkept Interlock Driveway Holds 5 Cars with ease. Turn key and income making property with separate entrance basement apartment. Steps To Transit, schools, trails, restaurants. Close To Hwy 401, 403; Square one and Heartland Town Centre, Rona, and more. Exceptional Convenient location! (id:56248)
122 Centre Street N
Brampton, Ontario
Welcome to Your Ideal Investment & Starter Home!! Discover this beautifully updated raised semi-bungalow, perfectly situated in a quiet, family-friendly neighbourhood a rare opportunity that blends modern living with income potential! Step into the sunlit upper level where an open-concept living and dining space welcomes you with warmth and style ideal for family gatherings or cozy evenings in. The recently renovated kitchen features sleek finishes and stainless steel appliances, making cooking a pleasure, not a chore. This level also includes three spacious bedrooms and a fully upgraded bathroom, offering comfort and functionality for growing families or young professionals starting out. But thats not all the fully finished basement is a game changer. With its separate entrance, private one-bedroom suite, inviting living area, and shared laundry, its perfect for generating rental income or accommodating extended family. This setup offers the positive cash flow todays buyers and investors are looking for. Whether you're a first-time buyer wanting help with the mortgage or an investor looking to expand your portfolio, this property checks all the boxes. Highlights: - Recently renovated kitchen & bathroom - Potential for strong rental income - Separate entrance to basement suite - Shared laundry setup for dual use - Located near schools, parks, transit, and shopping - Turnkey and move-in ready Opportunities like this dont come often. Secure your showing today and take the first step toward building equity, generating income, or both (id:56248)
23 Gatherwood Terrace
Caledon, Ontario
This Beautiful Detached Home Features **Approx. 4000+ sqft living space(2936 Sqft Of finished above ground , plus approx 1000+ sqft finished basement),Hardwood Throughout, 10' Foot Ceiling On Ground Floor And 9' Ceiling On Second Floor And Basement. over ** 8 Ft high all doors **8 Ft double door entry **200 Amps Electrical Panel .The 2nd Floor Features 4 Bedrooms With 2 Ensuites, 2 Walk-in Closets In The Master Bedroom And 3rd Bedroom. The 2nd Floor Also Features A Separate Laundry. The Master Bedroom Has A Built-in Central Vacuum. The Kitchen Includes an Island With Extended Kitchen Cabinets. The Slide Door Is Extra Wide And Opens Form Between. The Garage Includes A Built in Central Vacuum And EV Charger. Two bedroom legal basement apartment registered as second dwelling unit. The Basement Is Fully Finished with A Separate Entrance And Laundry, 4x2 Tiles And Vinyl Flooring In The Bedrooms. The Property Is Carpet Free with Pot Lights Throughout. **Aprox 180k in upgrades from builder. (id:56248)
7 Marlatts Road
Thorold, Ontario
Location, location! Panoramic views of Lake Gibson. Enjoy those morning coffee's on front porch. Unobstructed views of Lake Gibson. The rear of this property backs onto Lake Gibson. No need to go to the cottage, the setting is spectacular. 1.5 Storey offering 2+1 bedrooms, 2 baths, rec room and roughed-in 3rd bath. (id:56248)
330 Poplar Drive
Oakville, Ontario
Attention investors! A rare opportunity! Nestled in the heart of Oakville's most prestigious Morrison community, this extraordinary house spans nearly 4000 sf finished living space on a remarkable 13638 sf Lot, offering endless possibilities to move-in, renovate or build your dream estate. Siding on a park but no conservation restriction for the rebuild. This well-maintained house blends modern comforts and timeless charming by thoughtful upgrades and additions. Enjoy your spacious, sun-filled living room with lush trees outside. Relax in the cozy family room with a wood-burning fireplace overlooking your private park. Whether you're looking for a premium lot to rebuild, or renovate, or move into a prime school district, don't miss this perfect and unique opportunity! Walking distance to top-rated schools, like SMLS, Linbrook, OTHS, New Central and EJ James. Minutes to DT Oakville, lake Ontario, highway QEW and Go station. Updates Include roof (2018), furnace (2015), A/C (2023), fridge (2023), dishwasher(2023) and central vacuum (2023) (id:56248)
2712 Ashridge Place
Oakville, Ontario
Welcome to this beautiful family home nestled in the sought-after Clearview neighbourhood. Situated on a quiet cul-de-sac, this residence offers the perfect blend of privacy & community in a family-friendly setting. Sitting on a generous lot, the property has received numerous upgrades, making it move-in ready. Step inside & be greeted by a spacious bright foyer with an elegant hanging chandelier & winding staircase. This home features newly installed engineered hardwood flooring throughout the main level, complementing the formal living, dining & family room with cozy fireplace. The upgraded bright kitchen is stylish & functional complete with granite countertops, large walk-in pantry, breakfast area & walk-out to the upper deck. A spacious, luxurious powder room along with stylish main floor laundry with interior garage access, complete this level. Upstairs discover 4 generously sized bedrooms with large windows & closets. Bathrooms have been tastefully updated. New owners will enjoy a spacious primary suite with double-door entry, a walk-in closet with organizers & large windows that frame picturesque east-facing views. The primary ensuite bathroom is bright & roomy adding to the luxurious feel of the space. The lower level provides incredible versatility. The newly carpeted rec area provides plenty of space for family enjoyment. Along with walkout access to the beautiful backyard. The lower level has been built-out and suitable for professional services business adding incredible versatility for those looking to establish a home-based business. Or with renovations can be converted to a full family rec space. There's plenty of parking with space for 5 vehicles. Located on a quiet street in a desirable community with access to top-ranked schools & just mins from major hghwys & GO Station. Whether you're looking for a residence or a space with business potential, this property has it all. Don't miss the opportunity. (id:56248)
211 - 320 Plains Road E
Burlington, Ontario
The Impressive Floor To Ceiling And Wall To Wall Windows In This Exquisite Corner Unit Condo, Help To Make It Stand Out Amongst The Rest In This Superior Low Rise Building. Features In This Bright And Open Home Include 9 Ft Ceilings, Welcoming Foyer With Ample Coat And Boot Storage, Wide Plank Hand Scraped Durable Laminate Flooring, Quartz Countertops And Glass Backsplash In The Kitchen, Imported Porcelain Tile In The Bathroom, Ensuite Privilege, High End Roller Blinds Throughout With Black Out Blinds In The Bedroom, Access To The Spacious Balcony From Both The Living Room And Bedroom. Built By Reputable Rose haven Homes And Completed In 2020.Exceptional Amenities Include A Gym, Yoga Studio, Business Centre, Party Room And Roof Top Terrace With Barbecues, Gardens And Fire Pit, Lots Of Visitor Parking, Bike Storage And Outdoor Dog Walking Area. Walk To Aldershot GO, Shopping, Coffee Shops, LaSalle Parks, RBG And More. Easy Highway Access To The 403, QEW And 407. (id:56248)
7148 Lowville Heights
Mississauga, Ontario
Stunning meticulously maintained 4 Bedrooms House with in-Law suite in one of the finest Mississauga areas. Pride of ownership. Harwood Floors through-out. Freshly painted. 9 Foot ceiling on main floor. Beautiful Modern White kitchen with granite countertops, Designers Backsplash, Centre island, stainless-steel built-in appliances and Ceramic new floor. Generous size of pantry. Combine with breakfast area and walk-out to huge private deck, stone patio and fenced yard. Family room with fireplace. Main floor laundry and entrance to double car garage. Second floor offering 4 large bedrooms and 3 bathrooms. Very bright master bedroom has 6 new windows, huge 5 pc ensuite bathroom w/3 window and walk-in closet. Finish In-law suite offering large recreation room, bedroom, modern kitchen and bathroom. Beautifully landscaped property w/deck, patio and manicured garden. Location talks: Easy Access to HWYs 401/407/403; 10 minutes walk to Lisgar Go Station; Close to premium outlets, grocery stores, schools etc. (id:56248)
20 - 530 Speers Road
Oakville, Ontario
Brand new premium office condominium | Oakville. Introducing unit 20 at a newly built, high-end office condominium complex in Oakville. This 1440 sq. ft. unit features soaring 20-foot clear ceiling heights and a modern glass façade, and providing abundant natural light throughout. Delivered in a shell condition with HVAC (rooftop) and plumbing rough-ins, ready for customization to suit your business needs. Prime location along one of Oakville's busiest corridors with direct access to public transit and just minutes from the QEW & Hwy403. Surrounded by numerous amenities, this location offers excellent convenience for staff and clients alike. Zoned E4, allowing for a wide variety of office and commercial uses, including exclusive medical use. Plenty of on-site parking available. Key features: 1440 sq. ft., 20 ft. clear height, glass façade with natural light, HVAC installed (rooftop), plumbing rough-ins, E4 zoning - broad range of permitted uses. (id:56248)
15 Cailiff Street
Brampton, Ontario
Beautiful & Meticulously Kept Townhome Situated On The Mississauga & Brampton Border. Boasts 9Ft Ceilings And An Abundance Of Natural Light Throughout. Thoughtfully Designed Layout Showcasing Hardwood Flooring, Pot Lights, Elegant Crown Moulding & A Cozy Fireplace. Modern Kitchen Equipped With Granite Countertops & Stainless Steel Appliances. Fully Finished Walkout Basement Featuring A Full Bathroom. Located In A Quiet, Family-Friendly Neighbourhood With Easy Access To Highways 407 & 401, Nearby Parks Within The Complex, And Close To Shopping Amenities. Furnished option available with $150 per month addition rent. (id:56248)
Unit 2 - 3614 Holden Crescent
Mississauga, Ontario
Bright & Spacious 1 Bedroom Apartment In Prime Location. Conveniently Close To Square One Mall, Hwy 403/401/410/Qew, The GO station, Community Center, & Many More Amenities Nearby. Open Concept Living & Dining Room Area. Many Upgrades Throughout. Pot Lights, S/S Appliances, Big Windows, Plenty Of Storage Space. Side Entrance, 1 Parking Space On Driveway, Shared Laundry In Separate Enclosed Area. The backyard may be used by Tenants. Tenant pays 30% of utilities & rental water heater, or all inclusive + Internet for $1900. (id:56248)
8 Colgate Court
Hamilton, Ontario
Welcome to Your Next Family Home on the Hamilton Mountain! I’m thrilled to introduce you to this spacious and versatile back-split in the sought-after Gilbert neighbourhood of Hamilton Mountain. This home offers over 1,695 sq. ft. of beautifully finished living space, with a total of approximately 2,600 sq. ft. including the basement – plenty of room for the whole family to spread out and grow. Upstairs, you'll find three nicely sized bedrooms, a bright and clean 4-piece bathroom, and a welcoming main floor layout that’s perfect for everyday living and entertaining. The natural flow of the home is enhanced by large windows that bring in tons of light. Head downstairs to the fully finished ground-level lower level, where you’ll find even more living space: a fourth bedroom, an additional 3-piece bath, and a cozy family room featuring a gas fireplace – ideal for when you want to watch the Jays game and he wants to catch The Bachelorette. There’s plenty of space for all of you! The walkout to the backyard adds to the easy indoor-outdoor lifestyle, and a separate side entrance offers great potential for multi-generational living or an in-law suite. There’s also a full kitchen in the lower level, along with a living and dining room combo – perfect for extended family or guests. And don’t forget the direct entry from the garage for added convenience. This home has been lovingly maintained and sits on a quiet, family-friendly court, close to parks, schools, transit, and all the amenities that make Hamilton Mountain such a great place to live. If you're looking for space, flexibility, and a home that just feels right, this one is absolutely worth a visit. Call your mom, call your agent, and come see what all the fuss is about. (id:56248)
301 - 2339 Sawgrass Drive
Oakville, Ontario
Welcome to 2339 Sawgrass Dr #301, a rare opportunity to own a spacious 1-bedroom condo in Oakvilles vibrant Uptown Core with 2 parking spots! This beautifully updated suite offers exceptional value without compromise. Enjoy a beautiful renovated kitchen (2024) featuring full-sized stainless steel appliances, quartz countertops, modern cabinetry, a large undermount sink, and sleek new faucet. The bright, carpet-free layout flows effortlessly into a generous open-concept living and dining space which is ideal for entertaining and functional everyday living. Enjoy your large balcony with stunning, unobstructed top floor views. Youll love the ample storage throughout, low maintenance fees, and unbeatable convenience. Located just steps from Walmart, cafes, restaurants, and everyday essentials, and perfectly positioned near major highways (403, 407, QEW), transit, parks, and schools. This is a condo where you dont have to settle style, space, and practicality all come together here. (id:56248)
2017 - 35 Watergarden Drive
Mississauga, Ontario
2 + 1 Beautiful Corner Unit With Lots Of Sunlight , All Amenities Nearby , Major Hwys 401,403 , Shopping Plaza , Schools ,Transit At Walking Distance. Must See This Unit . 1082 Sqft With Great North West View From The Balcony . (id:56248)
24 - 302 Wilkes Court N
Aurora, Ontario
Step into this beautifully updated END UNIT- 3-bedroom, 3-bathroom townhouse located in the desirable Tara Hill community. This home combines comfort and convenience, with nature trails, great schools, and everyday amenities just minutes away. The main floor features an open layout with new flooring and doors throughout. The renovated kitchen offers new countertops, stainless steel appliances, and lots of storage space perfect for any home cook. Large windows bring in plenty of natural light, and the walk-out to your fenced and private deck. The black stainless steel appliances are much easier to clean- no finger prints and no chemical cleaning. you just need soap and water. The primary bedroom has a large window and a private ensuite bathroom. Two more bedrooms provide extra space for a growing family, guests, or a home office. Bonus Family room above garage has a door installed and can be used as 4Th bedroom. The finished basement includes a large rec room that can be used for a kids play area, or a workout space.The finished basement includes a large rec room that can be used for a kids play area, or a workout space. Located steps from the Nokiidaa Trail system, you're never far from peaceful walking and biking paths. Golf lovers will enjoy nearby St. Andrews Golf Club, and nature fans will loveMackenzie Marsh. Families benefit from being close to well-known private schools like St.Annes and St. Andrews College. Low maintenance fees cover landscaping, snow removal, and shared spaces, making for easy living. Plus, with nearby shopping, restaurants, and highways, everything you need is within reach. 2025 new roof 2023 new eavestroughs 2021 new roof insulation 2022 new windows 2022 new hardwood floors - main floor 2022 new custom kitchen 2020 new sliding back doors 2020 new garage door track 2020 new black stainless-steel kitchen appliances 2020 new air conditioner (own) 2019 new furnace (own) 2018 new front walkway 2015 new hardwood floors - stairs and 2nd floor (id:56248)
240 Lexington Road
Oakville, Ontario
This is the ONE for you! Absolutely stunning home renovated thoroughly with 5+1 Bedroom, 5 Bathrooms, 4639 sf finished living space in a premium River Oak community. This 3-story house features built-in shelves, crown moulding, double-sided fireplace and a custom-designed kitchen with a large centre island and top branded appliances, like subzero freezer drawers and decor 48" dual fuel stove/double oven. Built-in audio system in all principal rooms. The amazing primary ensuite meets all of your spa dream with the heated floor, heated towel rack, glass enclosed shower, makeup seating and soaker tub. What's the bonus room on the 2rd floor for? A library, office or playground? The choice is yours! The third floor Is definitely a gem for its separate living/bedroom/bathroom. Like entertainment? Yes, enjoy the theatre, wet bar with fridge/dishwasher, pool table and a separate gym/bedroom in the fully finished basement. Imaging a refreshing summer in the private backyard either on the composite deck, or playing in the heated salt pool and hot tub. Quiet and friendly neighbourhood. Minutes to highway, Go station, shopping centres, hospital, parks and top-rated schools. Upgrades include pool liner and cover (2023), A/C (2023), dishwasher (2021), washer/dryer (2022), laminate flooring on 3rd floor (2025) and all new pot lights (2025) (id:56248)
397 Gill Street
Orillia, Ontario
Welcome to this fully renovated and delightfully charming 2-bedroom, 1-bath bungalow nestled in Orillias South Ward. Affectionately known as 'Little Blue', this inviting home has been thoughtfully updated from top to bottom, so you can simply move in and relax. Updates include new roof shingles, eaves, soffit, fascia, some windows and all doors, blown-in attic insulation, basement insulation, a new garage door with opener, new plumbing throughout, new pot lights and fresh sod laid in the front and back yards. Step inside to find bright, modern living spaces featuring luxury vinyl plank flooring throughout. The stunning, fully tiled bathroom offers convenient main-floor laundry, a sleek new toilet and vanity, and a new tub with tiled surround and a lit niche that adds a touch of spa-like luxury. The beautiful kitchen is sure to impress with stone countertops, a seamless backsplash, soft-closing cabinetry, black hardware, and brand-new stainless steel appliances. Outside, enjoy summer evenings on the paved patio overlooking your mostly fenced backyard perfect for pets or kids to play safely. Theres plenty of extra storage with a large garden shed and an oversized single garage. The unfinished-insulated basement awaits your finishing touches. Situated on a convenient street with no neighbours on one side, you're steps from a handy variety store and also have Starbucks and Giant Tiger just down the road. Parks, schools, beaches, and downtown Orillia are all within a 20-minute walk, with quick access to major highways for an easy commute. This sweet, fully updated gem is ready to welcome you home. (id:56248)
106 - 19 Rosebank Drive
Toronto, Ontario
Beautiful 4 + 1 Bedroom Townhouse In A Prime Location With A Private Backyard! Fully Finished On All Levels, Perfect For Investment Or A Fresh Start. Features A Spacious Master And Three Upstairs Bedrooms. Basement Includes A Versatile Room For A Bedroom Or Office. Steps From Public Transit, Near Shopping, Highways, And More. Comes With Two Underground Parking Spots And Direct Home Access. EXTRAS: Two Parking Spaces And Low Condo Fees. Excellent Value Better Than A Condo Or Stacked Townhome At This Price. (id:56248)
24 Yorkshire Drive
Barrie, Ontario
Incredible opportunity to own a fully upgraded, 2,768 sq ft home in Mattamy Vicinity Community, offering unheard-of value at approximately $360 per square foot with the lot included. This 4-bedroom, 3-bathroom home offers space for the whole family, featuring a chef-inspired kitchen with a stunning quartz waterfall island and abundant cabinetry, flowing seamlessly into the open-concept living and dining spaces, perfect for entertaining. A conveniently located basement stairwell near the garage makes it easy to add a separate entrance, offering excellent potential for an in-law suite or multi-generational living. Step outside through oversized sliding doors to a premium107-foot deep backyard, ideal for summer gatherings, or gardens. Inside, enjoy impressive 9-foot ceilings on both the main and second floors, along with oversized windows that flood the home with natural light. Upstairs, a versatile loft area provides space for a second living room, home office, or play area, alongside a spacious primary suite with dual walk-in closets and a spa-like ensuite. Three additional spacious bedrooms, a stylish second bath, and convenient upstairs laundry provide all the space and functionality a growing family needs. Located just 5 minutes to Barrie South GO Station, this home keeps Toronto at your fingertips, with easy access to Mapleview shops, parks, schools, and Highway 400. A fully upgraded home of this size at this price is a rare opportunity. (id:56248)
20 Basswood Drive
Barrie, Ontario
Welcome to this beautifully appointed home in the heart of Barrie's sought-after holly neighbourhood. Offering timeless elegance and modern comfort, this meticulously maintained 3 bedroom, 3 bathroom home is move-in ready and full of charm. Step inside to discover this thoughtfully designed interior featuring tasteful decor, updated finishes and an inviting flow that makes you feel instantly at home. The bright and stylish kitchen boasts updated appliances, ample cabinetry, a coffee bar, and space to gather, cook and entertain inside or outside with ease. Enjoy casual mornings or evening meals on the newly built deck and landscaped backyard, complete with a flourishing small vegetable garden. Upstairs, you'll find three generous bedrooms, including the primary with double closets and private en-suite. The additional bedrooms are equally designed to showcase. With numerous updates including newer furnace and a/c, washer and dryer, kitchen appliances. The pride of ownership is evident throughout, this home truly stands out. Ideally located close to schools, parks, shopping and commuter routes, this is your opportunity to own a home where quality, style and location meet. Don't miss your chance to fall in love with this gem! (id:56248)
93 Arthur Street S Unit# 504
Guelph, Ontario
Welcome to Anthem at the Metalworks, Guelph’s premier new development. Perfectly situated near the scenic riverfront and just steps from the vibrant historic Downtown core. This beautiful brand new 5th floor unit offers the perfect blend of style and comfort: 2 spacious bedrooms + a versatile den – ideal for a home office or guest space; 2 modern bathrooms with high-end finishes. Open concept living area. In-suite laundry for added convenience. One parking spot available. Enjoy upscale living with thoughtful design features and an unbeatable location – all just a short walk from shops, restaurants, trails, and more! Don’t miss this opportunity – luxury, location, and rare amenities await. Schedule your private showing today! (id:56248)
11 Newmill Crescent
Richmond Hill, Ontario
This beautifully renovated home offers modern comfort and style with thoughtful upgrades throughout. Featuring three spacious bedrooms, the house boasts a brand-new kitchen outfitted with sleek stainless steel appliances, perfect for any culinary enthusiast. The inviting family room is enhanced by a cozy fireplace set against a striking quartz wall panel, complemented by engineered hardwood flooring and pot lights that add warmth and elegance throughout the main living areas. A fully finished basement with a separate entrance serves as an ideal in-law suite, complete with a large bedroom, a 3-piece bathroom, a private kitchen, and a convenient laundry set. Additional updates include brand-new windows, upgraded insulation for energy efficiency, and fresh paint on the deck, making this home move-in ready and perfect for extended family living or rental income potential. Seller and listing agents do not retrofit the warranty of the basement and house measurements. (id:56248)
630 Newlove Street
Innisfil, Ontario
Brand new and never lived in, this stunning 2,465 sq ft above-grade home, The Ashton model, is located on a large 39.3 ft x 105 ft lot in Innisfil's highly anticipated Lakehaven community, just steps from the beach. Designed with families in mind, the main floor features 9 ft ceilings, a spacious eat-in kitchen with quartz countertops, a walk-in pantry, and a separate dining area, all flowing into the open-concept great room with a cozy gas fireplace. Upstairs also features 9 ft ceilings and offers four generous bedrooms including a luxurious primary suite with a walk-in closet and a spa-like ensuite with quartz countertops, plus the convenience of upper-level laundry. All four bedrooms feature walk-in closets! The deep backyard is full of potential for outdoor living, and you're just moments from parks, trails, and the beach. This is a rare opportunity to own a brand new, never lived in home in one of Innisfil's most exciting new communities. (id:56248)
1242 Killarney Beach Road
Innisfil, Ontario
Welcome To The Perfect 4+2 Bedroom & 6 Bathroom Custom Built Brand New On A Premium 200Ft Deep Corner Lot *Enjoy 4600 Square Feet Of Luxury Living Steps From Lake Simcoe! *Family Friendly Lefroy Community Of Innisfil *Legal Duplex Basement Apartment! *Beautiful Curb Appeal W/ Natural Stone & Stucco Exterior *Soaring 18 Ft Front Foyer With Double Door Entry And Look To Above Loft *Large Expansive Windows - Sun Filled *9 Ft Ceilings W/ Pot Lights *True Chef's Kitchen W/ Oversized Quartz Waterfall Centre Island & Barstool Seating *Soft Close Cabinets + Quartz Countertops & Backsplash *High-end Red Oak Hardwood Floors *Elegant Porcelain Fireplace *Breakfast Area W/O to Large Rear SunDeck *Hardwood Steps W/ Floating Glass Railing *2nd Fl Laundry *Massive Primary Bedroom With 6 Pc Spa Like Ensuite & Walk-In Closet *Each Bedroom Direct Access To Washroom *All Washrooms Featuring Extended Marble Finishes *Finished LEGAL Walk-Up Basement Apartment Featuring 2 Spacious Bedrooms, Pot Lights, Quartz Kitchen, Separate Utilities and Large Egress Windows! *Side Entrance W/ Access To Bsmt Office Separate From Legal Suite *Oversized Garage Door + 13 Ft Ceilings For Car-Lift Or Mezzanine *Long Paved Driveway *Fully Interlocked & Landscaped Walkways + Fully Fenced Backyard - Tons of Privacy *Pool Sized Corner Lot W/ Mature Tree Offering Endless Entertaining Potential *Close to Lake Simcoe, Killarney Beach, Shopping, Amenities, & Schools **Must See! Don't Miss! (id:56248)
205 - 36 Victoria Street W
New Tecumseth, Ontario
Looking for office space in the heart of Downtown Alliston, then look no further. This well-established professional office space has lovely wood floors, shared bathrooms, and a heritage look and feel. 119 square feet of space provides tenants with lots of options for their business. Ample parking on both the main street and at the rear of the building. A must-see if you are looking for office space in the area. (id:56248)
2191 Grainger Loop
Innisfil, Ontario
This Home Is Priced To Sell FAST!!! Wow! Prepare To Be Impressed The Moment You Step Inside This Absolutely Stunning Four-Bedroom, Three-Bathroom Home Offering Over 2,000 Square Feet Of Luxurious, Meticulously Designed Living Space! No Expense Has Been Spared In This Turn-Key, Move-In Ready Gem. From The Fully Landscaped, Expanded Driveway With Interlock Stone And Carefully Curated Shrubs And Trees, To The Rich Oak Hardwood Flooring, Smooth Ceilings, And Elegant Waffle Ceiling Accented With Pot Lights Every Inch Of This Home Has Been Thoughtfully Crafted To Blend Style, Comfort, And Functionality. The Main Living Area Features A Striking Custom Feature Wall With Built-In TV And Integrated Ambient Lighting That Adds Warmth And Sophistication. At The Heart Of The Home Lies A Timeless, Designer Kitchen A True Chef's Dream Showcasing An Eat-In Island With Waterfall Quartz Countertops, Coffee Station, Premium Black Stainless Steel Appliances, And A Sleek Chimney Range Hood That Serves As A Stunning Focal Point. The Bright Breakfast Area, Enhanced With Pot Lights, Offers A Seamless Walkout To A Private, Fully Landscaped Backyard Complete With Oversized Interlock Stone, A 12x14 Gazebo With Mounted TV, And Mature Trees That Provide Tranquillity And Year-Round Privacy. Upstairs, You Will Find Four Generously Sized Bedrooms, Each Equipped With Blackout Blinds For Restful Nights. The Primary Bedroom Boasts Oak Hardwood Flooring And A Spa-Inspired Four-Piece Ensuite With A Relaxing Soaker Tub. The Upper Hallway Continues The Oak Hardwood Theme, Creating A Cohesive And Elegant Flow Throughout The Second Floor. Additional Highlights Include An Oversized 12-Foot Garage Door With A Convenient Lift System For Extra Storage And The Basement Has Metal Framing Completed. Situated In A Highly Desirable, Family-Friendly Neighbourhood Within Walking Distance To Schools, Parks, Shops, And More, This Rare Opportunity To Own A Beautiful, High-End Home Truly Has It All! (id:56248)
33 Burleigh Mews
Vaughan, Ontario
Welcome to RoseParkTowns, a newly built and never-lived-in 3-bedroom townhouse in the sought-after Uplands community of Vaughan. Part of the exclusive Stellata Collection, this premium townhome boasts over $30K in upgrades and showcases refined, move-in-ready living with standout modern finishes.The chef-inspired kitchen boasts quartz countertops, top-tier stainless steel appliances, an extended central island, and extended cabinetry with a deep cabinet above the fridge, tailored for both daily function and effortless entertaining. Modern wide plank flooring runs throughout the main floor and upper halls, complemented by smooth ceilings and stained wood staircases. The serene primary retreat offers a spa-like ensuite with a frameless glass shower, quartz vanity, and elegant porcelain tile. The secondary bedrooms are generously sized with cozy broadloom and easy access their own closets and the stylish bathrooms. A bonus is, one offers private balcony access, ideal for a reading nook.The crown jewel? A rooftop terrace paradise, an expansive outdoor space complete with gas line rough-in, perfect for hosting under the city lights or creating your own private escape. A smart layout includes 2-car parking, a rare find in this development. With one spot directly in front of the garage for easy access. Families will love the kid-friendly parkette on-site, while everyone can enjoy nearby amenities like the new Pickleplex, Mayfair Club, top-ranked schools, and quick access to Hwy 407. Nestled in a family-friendly enclave where every detail speaks to elevated living. (id:56248)
121 Professor Day Drive
Bradford West Gwillimbury, Ontario
Beautifully Updated 4-Bedroom Home With plenty of Living Space In A Desirable Family-Friendly Neighborhood. Featuring A Bright Open-Concept Layout, Pot Lights Throughout The Main Floor, New Laminate Flooring On Both Levels, And A Renovated Staircase. The Kitchen Includes New Stainless Steel Appliances, And There Is Convenient Main Floor Laundry. Enjoy An Insulated Garage With GDO And Remote, Plus A Private, Landscaped Backyard With Interlock Patio And New Shed. Roof (2017), A/C, Central Vacuum, And Owned Hot Water Tank. Close To Top-Rated Schools, Community Center With Pool And Rinks, Library, Grocery Stores, And More! (id:56248)
59 Leith Drive N
Bradford West Gwillimbury, Ontario
Turn-key, Custom-Built with attention to detail & Modern Features, Professionally Landscaped, Prime Location. (id:56248)
310 - 18 Water Walk Drive
Markham, Ontario
Discover luxurious, modern living in the heart of Markham a stunning 643 sq.ft. 1+1 bedroom condo with a 89 sq.ft. a brand-new building at 18 Water Walk Driv. Features 9-ft ceilings, open-concept layout, sleek kitchen with quartz countertops, high-end appliances, and center island. Spacious living room opens to a large balcony with park views. Primary bedroom with big windows and double closet; versatile den with glass door. Pet-friendly building with premium amenities (gym, pool, library, party room, pet wash). Management fees include Wi-Fi, amenities, parking, and locker. Steps to Whole Foods, No Frills, LCBO, Cineplex, and dining; close to Unionville GO, Hwys 404/407, and historic Unionville. Low-floor convenience. Move-in ready, no upgrades added.This residence combines modern elegance with unparalleled convenience, perfect for professionals, small families, or downsizers seeking a vibrant urban lifestyle.access to Unionvilles vibrant lifestyle. (id:56248)
89 Delbert Circle
Whitchurch-Stouffville, Ontario
Absolutely Stunning Detached Home In High Demand Community In Stouffville. This Well Maintained & Updated 2-Storey is Perfect For the Easy Life with Eye Catching Interlock Frontage, Easy Clean Quality PorcelainTile Flows Through Main Floor, Renovated Powder Room, Open Concept With Dining And Living Rooms, Quartz Countertops, Quartz Backsplash, S/S Appliances Offsetting the Modern Cabinets & Moveable Island in the Upgraded Kitchen That Overlooks The Family Ready Breakfast Area! The Breakfast Area Walks Out To A Deck And Fenced Backyard. The Cozy Family Room Features A Cozy Gas Fireplace, Creating The Perfect Setting For Relaxing And Entertaining. Upgrade Light Switches And Modern Pot lights Add Ambiance And Sophistication. Smart Thermostat. Direct Access To Garage, 200 AMP Electrical Service With EV Rough In. Home Security Cameras. Wrought Iron Spindles Staircase, Open Stained Oak Staircase To Finished Basement. Master Bedroom Is Generously Sized, Featuring A spa-like Ensuite Bathroom And A Generous Walk-In Closet. Two Additional Bedrooms Provide Ample Space And Closets. 4th Room For Office. All With Engineered Hardwood Flooring, Large Windows and Enhanced by California Shutters / Rolling Zebra Blinds throughout For Plenty Of Natural Light. Basement Apartment With Sep Entrance & Income Potential, Offers 2 BRs, Recreation Area, Kitchen, Full Bathroom, Vinyl Floor Throughout, Stacked Laundry for added convenience and Privacy. This Home Is In a Fantastic Family-friendly Neighborhood, Quiet Child Friendly Street. Walking Distance To Schools, Shops, Transit, Memorial Park Skating Trail, the Leisure Centre, And All The Charm Of Downtown Stouffville. Move In and Enjoy! Free Street Parking except 9am-4pm In Winter(Dec 1-Mar 31) (id:56248)
390 Main Street
King, Ontario
Perched above Main St.sits this Landmark Century Home on a huge 1 acre parcel The exterior exemplifies its wonderful period character while boasting an upgraded interior. On the main floor you will find soaring 13 ft ceilings with two bathrooms, dining rooms, living rooms and kitchens. Upstairs there are three bathrooms and seven sun filled bedrooms with 11 ft. ceilings.Originally built as a duplex, this 3600 sq ft house is currently used as a single family dwelling. The design of the home suits many additional uses. Separate entrances allow for extended families or professional offices. Opportunity to rent out the property configured as a 2000 sq.ft. four bedroom unit and a separate 1600 sq.ft. three bedroom unit This configuration is a legal duplex.Outside you will find a separate four car garage tucked neatly behind the home & parking for 10 cars & a huge backyard.At the rear of the house a short walkway takes you to a well landscaped patio, ideal for entertaining friends and family in a serene environment. Generous front porch constructed of maintenance free PVC decking and railings provides a wonderful entertaining space for those sunny summer afternoons and evenings. The 538 ft. deep property stretches down to the limits of the Dufferin Marsh, designated as a protected wetland, ensuring that no homes will ever be constructed at the rear of the property. Steps away from the home are the quaint restaurants and shops of the Village of Schomberg. The home is located just north of Dr. Kay Dr., surrounded by other historic and unique residences up the street from the hustle and bustle of the business core. Walk to all amenities Groceries, shops Restaurants, Pubs Trisan Centre, Gas station Mcdonalds LCBO min. to Hwy 400, Hwy 27 & Hwy 9, 25 min to Pearson Airport Check Floor Plan and 3D floorplan and Virtual Tour Call me direct with any questions! (id:56248)
18 Damascus Drive
Caledon, Ontario
Location!Location!Location! This Peacefull property with natural charm comes first time in the market.This gem comes with 2.5 Acres of land. Perfect for nature loving persons. Its beautifull pond at the back of the house felt like living in cottage far from city hustle and bustle.This beautifull detached property comes with 3 spacious bedrooms, 2 and half bath.Master bedroom comes with 3 pc ensuite with jacuzzi and walkout balcony with a beautifull view of pond and trees.It has separate Living, dining and family room.The kitchen features stainless steel appliances and backsplash. Family room offers cozy wood fireplace, create an inviting atmosphere.Partially finished basement with a rec room.Convenient laundary on the main level. Roof shingles upgraded in 2020. Hot water tank and water softener Owned. Enjoy peaceful living!!Access to the Trans-Canada trail makes for a short walk to downtown Caledon East with easy access to bakeries, Foodland, daycare, dentist, lawyer, salon, and a community sports complex.This home blends comfort and elegance with windows, concrete driveway, perennial gardens.Security system installed.Enjoy a private backyard with a beautifull pond alongside with vegetable garden ideal for relaxation & sustainable living. 10 Mins away from Brampton. An extra-wide 2-car garage completes this unique property. (id:56248)
59 Carole Bell Way
Markham, Ontario
Discover contemporary living at its finest in this 4-bed, 4-bath gem, built in 2023 and ideally positioned near 16th Ave & McCowan Rd in Markham. Step inside to high-end finishes throughout: an open-plan main level with stainless kitchen appliances, flowing onto a bright dining and living area. The upper level hosts a luxurious primary suite, two additional bedrooms plus a spacious fourth bedroom ideal for guests or a home office, and a full bath. A two-car garage provides added convenience and functionality. Enjoy proximity to shopping, transit, top-rated schools, and recreation. Impeccably maintained, this home blends modern sophistication with everyday livability. (id:56248)
5443 Jacada Road
Burlington, Ontario
WHAT better way to enjoy summer than in your own backyard with a pool?? In the desirable east side of The Orchard in Burlington, this home is on a quiet, family-friendly street just across from the breathtaking nature trails of Bronte Provincial Park. Almost 4,000 SQ FT of tastefully finished living space (including basement), 4+1 Bedrooms, 4 Bathrooms & a gorgeous Fully-Fenced Backyard w Stone-Paved Patio, select Plantings & In-Ground Swimming Pool perfect for Staycationing this summer! BONUS FEATURES 1.NO WALK-PATH= no snow to shovel 2.Corner = BIGGER LOT 3.No neighbours on one side = MORE LIGHT, PRIVACY & a VIEW from the windows vs looking at the brick wall of the house next door! Attractive curb-appeal: landscaped front & side yard & L-shaped covered porch. Double-door entryway leads to impressive foyer flanked by columns & soaring double-height ceiling & majestic Oak staircase. Popular Semi-Open Floor Plan providing separation where needed while maintaining a beautiful flow & sense of openness. High-quality upgrades, HW floors, California shutters, Newer SS appliances, Stone countertops, High Ceilings & Large Windows with an abundance of Natural Light. 4 large Bedrooms, linen closet & 2 Full Baths on the upstairs level & half Bathroom on the main level. 5th Bedroom and yet another Full Bathroom, a large Exercise Room w above-grade window & huge closet (potential 6th Bedroom), massive Recreation/Living area & Wet Bar with spacious Island offer BASEMENT IN-LAW SUITE potential. And the cherry on top- the Backyard Oasis for endless hours of relaxation, entertainment & family fun! *2024: Basement finished, AC, Stove, Range hood, Washer & Dryer *2023 Dishwasher *2022: Roof Shingles, Fridge, Bathrooms renovated *2021 Furnace. PRIME location: steps to top ranked schools, parks, nature trails & serene green-spaces, variety of shopping, restaurants, amenities & entertainment; easy access to public transit, major highways & GO station. DON'T MISS THIS ONE! (id:56248)


