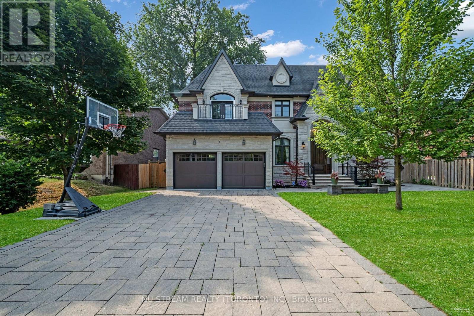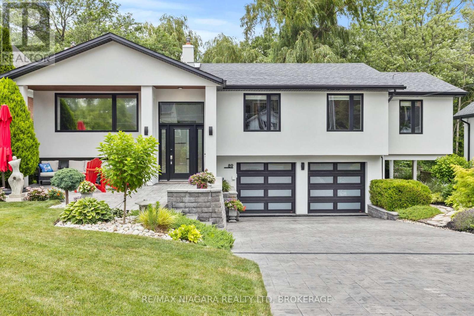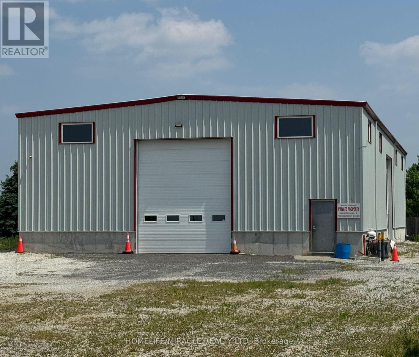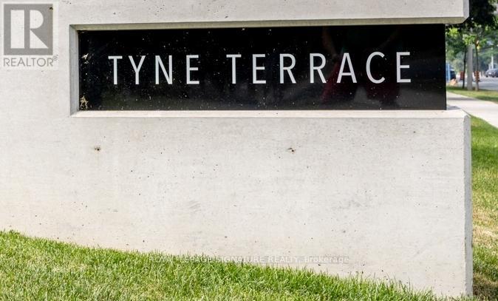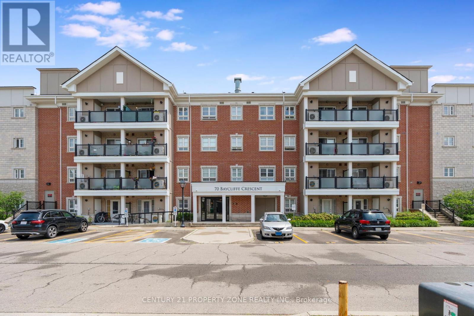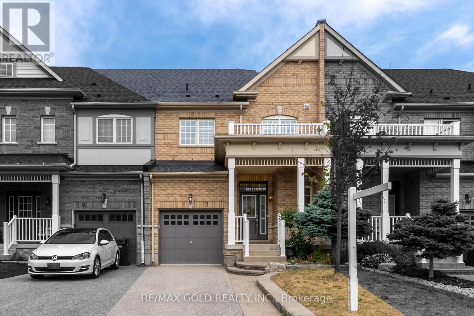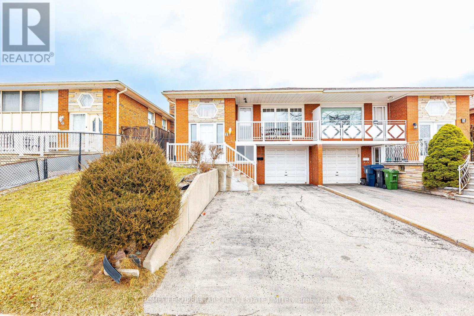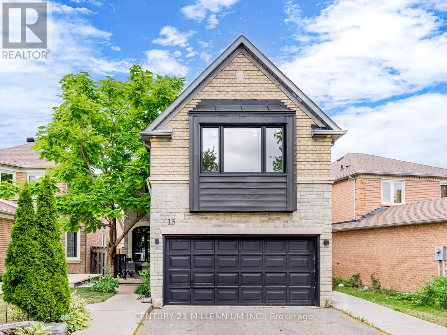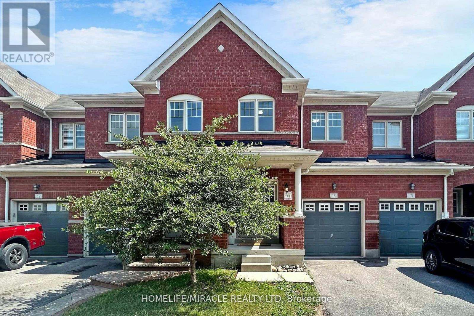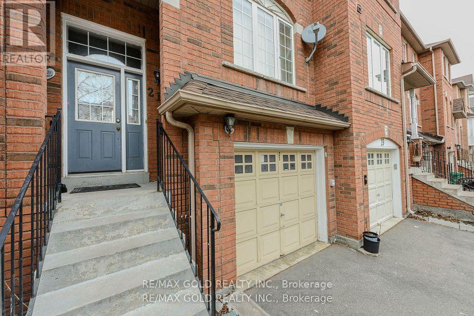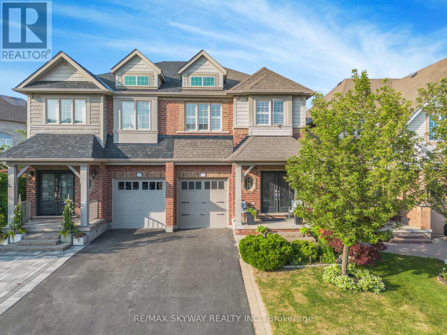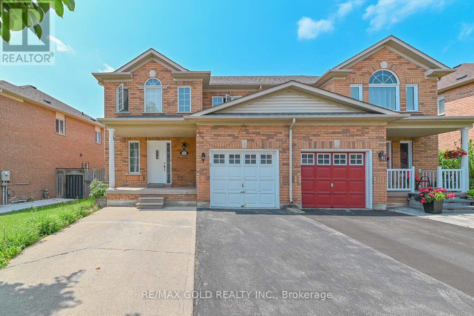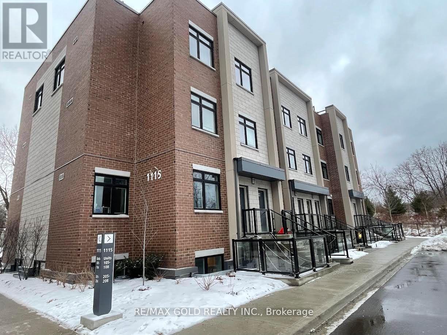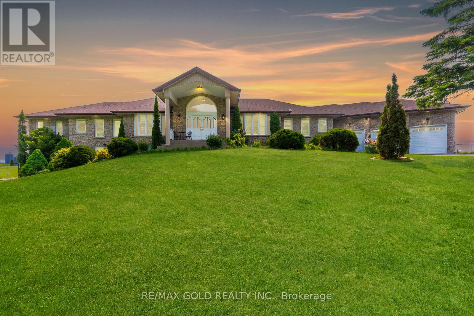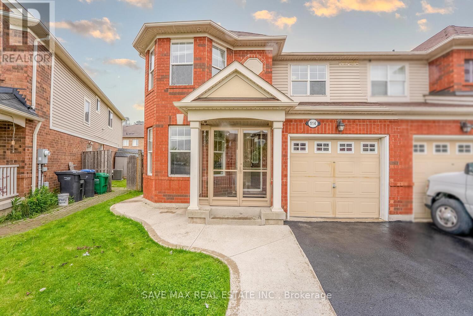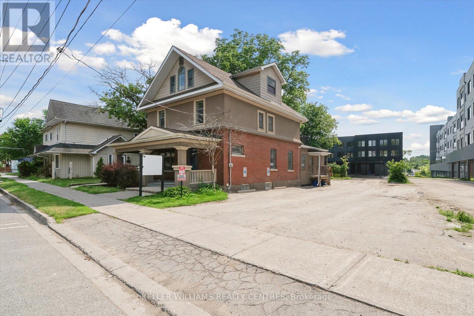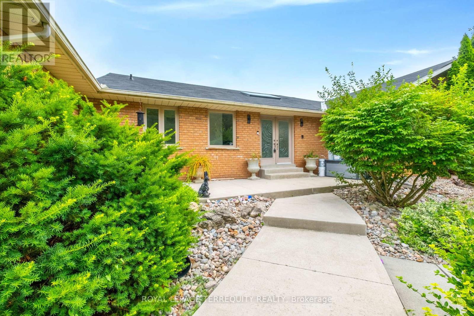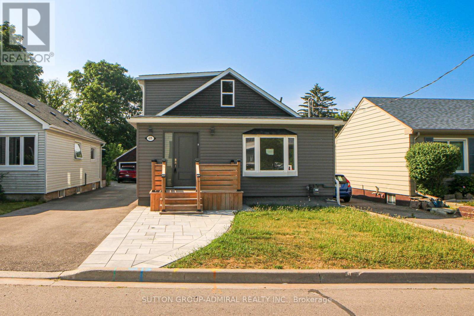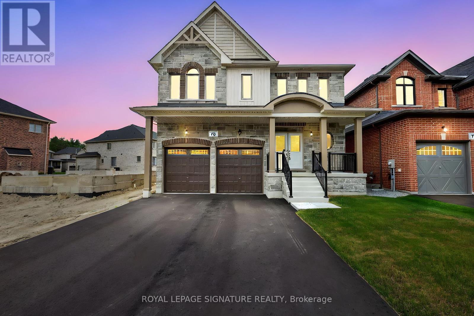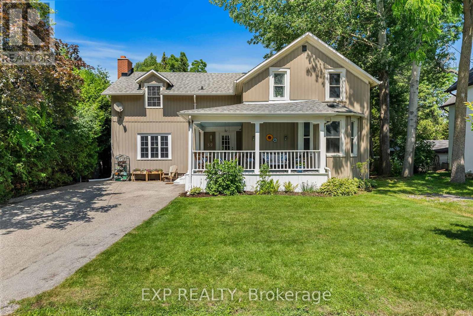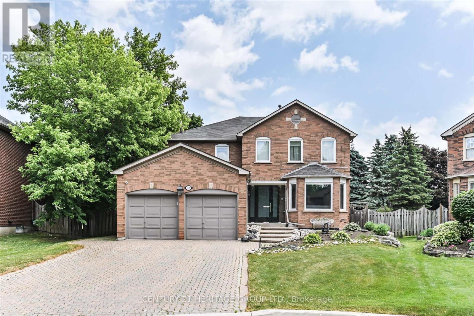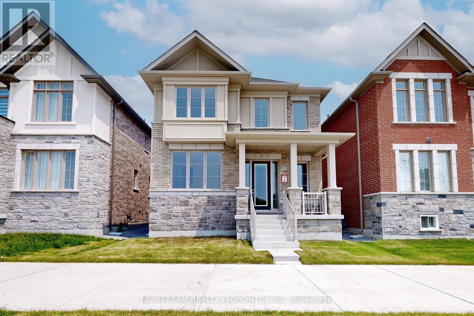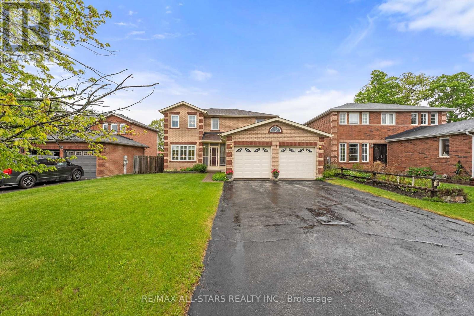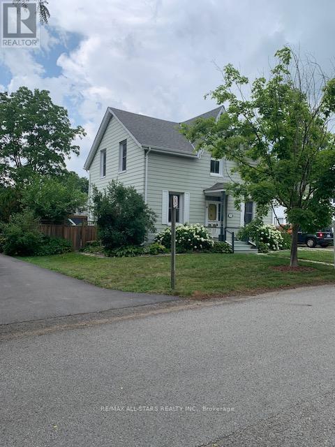74 State Street
Welland, Ontario
Charming Solid Brick Traditional 2-Storey Home in the Heart of Welland!This spacious family-friendly home offers nearly 2,000 sq ft of comfortable living space. Step inside to a bright foyer that leads into a generous living room, seamlessly connected to a formal dining areaperfect for hosting.The open-concept modern kitchen features stainless steel appliances, a cozy breakfast nook, and custom cabinetry providing plenty of storage. Adjacent is a warm and inviting family room, ideal for childrens play or gathering with friends and family. From here, step out into the fully fenced backyard, complete with a large workshop/storage shed.Upstairs, youll find four cozy bedrooms that share a well-appointed 3-piece bathroom.Conveniently located near the canal, parks, schools, library, hospital, and shopping. A wonderful place to call home! (id:56248)
87 Newcastle Drive W
Kitchener, Ontario
Discover this Elegant and Spacious 3=1 bedrooms 2.5 bathrooms Executive Detached Home, Thoughtfully Enhanced with Extensive Upgrades. The Expansive Great Room is the Heart of the Home, Showcasing Towering, Wall-to-Wall Windows that Frame Breathtaking Views of the Serene, Lush Green Space Beyond - a Perfect Backdrop for Both Relaxation and Gatherings. Natural Light Pours Into Every Room Through Oversized, Tastefully Appointed Windows, Creating an Atmosphere that is Both Bright and Incredibly Welcoming. Step Outside to a Massive Raised Deck, Ideal for Entertaining Guests, Summer Barbecues, or Simply Enjoying Peaceful Mornings Surrounded by Nature. The Gourmet Kitchen is a Culinary Dream, Featuring High-End Stainless Steel Appliances, a Chic, Modern Backsplash, and Ample Quartz Countertops and Cabinetry, Offering Both Style and Functionality for Everyday Living and Memorable Entertaining. Easy access to major Highways, easy reach of grocery stores, restaurants, banks, pharmacies, and more; plus, the trails of the Huron Natural Area are all a walk away. Schools of both the public and separate school boards are an easy walk from your front door, including Huron Heights Secondary, Oak Creek Public, and St. Josephine Bakhita Catholic Elementary. (id:56248)
26 Gibbons Street
Norfolk, Ontario
Stunning Keesemat-built home in the heart of Waterford one of Norfolk County's most sought-after communities.This beautifully designed, nearly 2,000 sq ft home offers 3 bedrooms, 2.5 bathrooms, a double garage, and a modern backyard oasis with covered porch. Thoughtfully curated materials and upgrades throughout give this home the feel of a custom build, with style and continuity in every detail.Striking curb appeal is enhanced by professional landscaping, concrete walkways, and steps that wrap elegantly around the home. Inside, a grand foyer welcomes you with wide-plank LVP flooring, wainscoting, and a dramatic hardwood staircase with sconce lighting.The mudroom/laundry space is both functional and stylish, with ample built-in cabinetry, quartz counters, and bench seating leading to a designer powder room with floating vanity, vessel sinks and honeycomb tile that can be found in all bathrooms.The open-concept main living area is perfect for both everyday life and entertaining. The kitchen features modern white cabinetry, quartz countertops, a massive 9.5 x 4.5 island, open shelving, and two pantries. The adjoining dining and living areas flow seamlessly, highlighted by a sleek concrete fireplace.Patio doors open to a composite covered porch with glass railing, overlooking a beautifully designed backyard with seating area, gazebo, and elegant lighting.Upstairs, the primary suite includes a barn-door walk-in closet and spa-inspired ensuite with soaker tub, glass shower, and quartz vanity. Two additional spacious bedrooms, a designer full bathroom, and a cozy office area with barn doors complete the upper level.This home is a rare blend of luxury, function, and style ready to welcome its next family. (id:56248)
101 - 6065 Mcleod Road
Niagara Falls, Ontario
Discover your perfect home in Niagara Falls with this stunning condo available for lease. This beautifully designed residence offers two spacious bedrooms and two modern bathrooms, ensuring comfort and privacy for all residents. The inviting living area is ideal for relaxation and entertaining, while the well-appointed kitchen features high-quality appliances and ample storage space, making meal preparation a joy. For added convenience, the condo includes a stackable laundry unit, allowing you to handle your laundry needs easily. A reserved parking spot is included, providing hassle-free access to your vehicle. Whether you're looking for a peaceful retreat or a vibrant urban lifestyle, this condo in Niagara Falls combines luxury, comfort, and convenience, making it an ideal place to call home. (id:56248)
2 Alexandria Crescent
Brampton, Ontario
Beautiful Corner lot with 2 driveways in an excellent location. Family friendly neighborhood. Sun filled home with functional layout. Enjoy country living in the City with this extra big lot, mature trees and sun room. Lovingly well maintained 3 bedrooms and 2 washrooms home. No carpet throughout. Kitchen with Granite counters and S/S appliances. Finished basement with rec room and washroom. Close to shopping, transit, schools, parks, and Go Station. Charming, Clean and move in ready home. Seeing is believing. Dream Location with 10 minutes to Airport 5 Minutes to Bramalea City Centre, GO Station 2 minutes away , Transit bus stop 1 minute away, and upcoming school of Medicine only 5 minutes. (id:56248)
4 - 35 Midhurst Heights
Hamilton, Ontario
Executive Townhome with Serene Pond Views & Rooftop Oasis! Step into this stunning executive townhome where luxury meets nature. Enjoy breathtaking views of the tranquil pond from your living room, den, balcony, rooftop terrace, and backyard-offering a cottage-like escape without leaving the city. It's the perfect retreat to relax, entertain, and make lasting memories with family. Nestled just minutes from scenic waterfalls, lush conservation areas, and peaceful walking trails, this home is also conveniently close to a golf course, drive-in cinema, community centre, schools, and sports parks. A short drive takes you to Eastgate Square Mall, Confederation GO Station, the QEW, and best of all - the BEACH! Designed for comfort and efficiency, this home features: Energy-saving upgrades - tankless water heater, Heat Recovery Ventilator (HRV), and drain water heat recovery system; heated floors in the master bathroom floor, Chef's kitchen with quartz countertops and open-concept design-perfect for entertaining, and upgraded hardwood flooring in the first floor, den and master bedroom and Oak staircase to boast its elegance. From sunrise on the balcony to sunset on the rooftop terrace, every corner of this home invites relaxation and style. Don't miss your chance to live in a one-of-a-kind space that feels like a getaway every day! (id:56248)
503 - 255 Village Green Square
Toronto, Ontario
Mere Posting. Gorgeous View, Bright & Spacious, Almost Brand New Tridel Build Condo in Master Planned Community "Avani At Metrogate" Awarded Builds Community Of The Year. Corner Suite With Great South-West Exposure Facing Park, 2 Bdem+1 Wash, Approx. 660 Sq. Ft, 9' Ceiling. Fantastic Location At 401 & Kennedy, Steps to TTC, Restaurants, Mins to Agincourt Mall, Go Station, Recreational Park and All Other Amenities. Laminated Flooring In Main Living, Dining, Bedrooms, and Kitchen. One Parking Space, Free Internet. First & Last Two months' rent deposit is required (id:56248)
3 Greentree Road
Markham, Ontario
Spectacular, Deluxe Custom-built Dream Home approx. 6000 Sq Ft living space In Lux Finishes In The Heart Of Unionville! The Spectacular Residence W/Tandem 3 Cars Garage Main Flr Features Open Concept Layout&Extensive Millwork Throughout.Fabulous Custom Kitchen W/Top Of The Line Appliances, Wine Cellar combined with dining,4 Elegant fireplace from living area to primary bedroom and entertaiment basement. Timeless Finishes marble and hardwood flooring Thoughout.Wide Staircase W/Oversize Skylight Boasts Tons Of Natural Light. Luxury Library On Main equiped with oak shelves.. 9' & 10' Ceilings, Coffered Ceiling,,Pot Lights, Crown Moulding, Lower Level Complete W/ Oversized Recreation Rm W/Built-In Speakers&Wet Bar,Exercise Rm & Guest Suite.All 4 Bedrooms with own ensuite bathrooms! Second Floor Laundry and seperate furnace, AC and So many more! Top School area, . Walking Distance To Main Street Unionville, Whole Food Supermarket. ..Don't Miss It! (id:56248)
89 William Street
Niagara-On-The-Lake, Ontario
Welcome to 89 William Street, a truly exceptional home nestled on a completely private, tree-lined lot backing onto a peaceful creek in the heart of Old Town Niagara-on-the-Lake. Over the past four years, this property has been completely remodeled from top to bottom, inside and out. The transformation includes a sleek new stucco exterior, energy-efficient windows, and professionally designed landscaping that sets the tone for the luxurious living within. Step inside to discover a brand-new gourmet kitchen featuring custom cabinetry, premium appliances, a stunning quartzite waterfall countertop, and elegant designer lighting. The open-concept main floor is filled with natural light and enhanced by warm, contemporary flooring and stylish finishes throughout. Each of the bathrooms has been tastefully updated with high-end fixtures and modern tile work.The lower-level family room provides the perfect space to relax or entertain, with direct walk-out access to a covered patio that overlooks the breathtaking backyard oasis. Upstairs, enjoy your morning coffee or evening wine from one of the private decks, offering tranquil views of the lush, tree-filled surroundings. The outdoor space is truly resort-style, featuring mature landscaping, a soothing water feature, and total privacy with a serene creek just beyond. A spacious double garage and wide driveway provide ample parking and storage options.Despite its secluded feel, this home is just steps from the world-famous shops, restaurants, theatres, and wineries of Queen Street. With every detail thoughtfully updated and no expense spared, 89 William Street offers the rare combination of total privacy, luxury finishes, and walkable access to everything Old Town has to offer. (id:56248)
11024 Trafalgar Road
Halton Hills, Ontario
Welcome to this stunning, custom-built residence never lived in and impeccably designed. Truly move-in ready, this home offers the perfect blend of luxury, comfort, and modern convenience.This home is equipped with designer high-end fixtures throughout, including custom millwork in the kitchen. The bathrooms are finished with modern fixtures such as linear drains and extra-large format tiles, offering a sleek, contemporary aesthetic that's both visually striking and easy to maintain. Mood lighting flows throughout the home, creating a warm and inviting ambiance in every room. Convenient second-floor laundry adds everyday functionality. Outside, the property features premium Camclad siding renowned for its durability, energy efficiency, and low maintenance delivering a clean, modern look. A freshly paved driveway adds to the homes impeccable curb appeal, while the expansive backyard offers endless possibilities for entertaining, recreation, or future customization. For added peace of mind, most plumbing fixtures come with a lifetime warranty. Located just 5 minutes from town, a few minutes to the golf course, and 10 minutes to Highway 401 and Toronto Premium Outlets, this home offers the best of peaceful country living with convenient access to amenities. Don't miss your chance to own this exceptional home - move in and start enjoying it today! (id:56248)
3153 Baron Drive
Mississauga, Ontario
Wecome to a well maintained 3-bedroom, 3-bath semi-detached home with additional Family Room radiating warmth, balance, and uplifting energy, nestled in the heart of vibrant Churchill Meadows. Custom double door entry opens to a bright, welcoming hallway inviting positive energy inward; Open-concept living/dining areas with expansive windows allow natural light to energize every space; Hardwood floors on both main and upper levels ground the home with warmth and continuity; Chef-inspired kitchen with new Quartz Countertop, S/S appliances, double sink beneath a large window, and spacious breakfast area; Walk-out to a peaceful deck perfect for morning rituals, coffee, or meditative moments; Bright second-floor family room is a sacred space to create memories or retreat in comfort; basement offers a blank canvasready for your dream rec room, wellness studio, or home office; Interlocking brick front pathway enhances curb appeal with grounding symmetry; Perfectly situated near top schools, parks, trails, and transit, this home is more than bricks and mortarits a balanced sanctuary where life flows with ease and intention. (id:56248)
Unit 2 (B) - 6520 Mayfield Road
Caledon, Ontario
5,000 sq. ft. insulated freestanding building now available for lease. Built to a high standard with Natural Gas and Hydro, this clean and open space features 20 ft high ceilings and is conveniently located with easy access to major routes. Ideal for storage, light warehousing, or light manufacturing.***PLEASE DO NOT ENTER THE PROPERTY WITHOUT A CONFIRMED APPOINTMENT. All showings must be arranged and confirmed with the listing agent. DO NOT GO DIRECT. *** (id:56248)
44 - 51 Broadfield Drive
Toronto, Ontario
Tyne Terrace, Markland Woods. Parks, Schools, Transportation, Retail, 427, QEW, 401 and Pearson Airport. all at your doorstep. Located on a quiet street in an exclusive enclave in Markland Woods, this spectacular 4-bedroom and 3-bathroom end unit is one of the largest in Tyne Terrace. From the 4 Bedroom Upper Floor to the 1 Bedroom suite (with separate entrance) on the Lower Level, this 1500 Sq. Ft. unit will accommodate todays multi-family requirements. The home features beautiful Engineered Hardwood throughout, updated Kitchen and south facing LARGE PRIVATE DECK. Tyne Terrace has recently completed major building and landscaping renovations, thereby enhancing the enjoyment, lifestyle and value of the property (id:56248)
412 - 70 Baycliffe Crescent
Brampton, Ontario
Step into this beautifully maintained 767 sq ft 1 Bedroom + Den condo, perfectly situated in the heart of Brampton's highly sought-after Mount Pleasant community. Thoughtfully designed with a functional open-concept layout, this bright and spacious unit offers the perfect blend of comfort, style, and convenience. The sun-filled living and dining area seamlessly connects to a modern, upgraded kitchen, complete with stainless steel appliances, granite countertops, under-mount sink, custom lighting, and ample cabinetry ideal for entertaining or everyday living. The primary bedroom offers a cozy and private retreat with plenty of natural light. The den provides a versatile space, perfect for a home office, study area, or guest nook tailored to suit your lifestyle needs. Located just steps from Mount Pleasant GO Station, public transit, parks, schools, shopping, and other area amenities, this is an ideal opportunity for first-time buyers, downsizers, or investors alike. Commuters will love the quick access to the nearby GO Station, offering a convenient and direct route to Downtown Toronto. Welcome home to comfort, convenience, and community living at its best ! (id:56248)
1213 - 155 Hillcrest Avenue
Mississauga, Ontario
Client Remarks *** Location, Location, Location *** Steps To Cooksville Go And Public Transit * 20 Minutes To Union Station * Stunning 2 Bedroom Condo. Building Offers Full Amenities Including Gym, Roof Top Library, Games Room And 24/7 Security * Easy Access To Highways Qew, 403 And 401 * Minutes To Square One Shopping Centre, Theatres, Restaurants, Schools And Trillium Hospital *Top To Bottom Renovator. New Kitchen, New Flooring, Freshly Painted. Car Manual wash Bay At B3. (id:56248)
7 Mccardy Court
Caledon, Ontario
Welcome to 7 McCardy Court, an exceptional 3-bedroom freehold townhouse nestled in the heart of Caledon East, offering an unmatched combination of modern comfort, timeless elegance, and family-friendly living in one of Caledon's most desirable communities. Step inside and experience the bright and airy main floor, where soaring 9-foot ceilings immediately create a sense of space and grandeur, while large windows allow an abundance of natural light to pour in, highlighting the freshly painted interiors in neutral tones that perfectly complement any style of décor. The open-concept layout seamlessly connects the living, dining, and kitchen areas, offering a functional yet elegant space ideal for both everyday family life and entertaining guests. The living room provides a warm and inviting atmosphere with a view of the private backyard that has no homes at the rear, ensuring peace, quiet, and a rare sense of privacy for townhouse living. The kitchen is designed with modern families in mind, featuring sleek cabinetry, generous counter space, and quality appliances. Upstairs, the home continues to impress with three generously sized bedrooms, each thoughtfully designed to provide comfort and functionality for every family member. One of the most desirable features of this property is its backyard, a private oasis where you can enjoy summer barbecues, relax under the stars, or let children play safely thanks to the absence of rear neighbours. (id:56248)
7 Benrubin Drive
Toronto, Ontario
Welcome to 7 Benrubin Drive !!! This Charming all brick Semi Detached Raised Bungalow is nestled in a great family friendly neighbourhood, walking distance to shopping, TTC, and both public and catholic schools. This home boasts pride of ownership, featuring a practical main level floor plan with sun filled rooms. This home also features hardwood flooring in the living room, dining room, and bedrooms. The bright main entrance features an oak staircase and hardwood landing. There are two separate entrances leading to a finished basement which includes a recreation room with an electric fireplace, family sized kitchen and a three piece bathroom. The basement's second separate entrance is a walk up to a tranquil backyard where you can enjoy hours of leisure time or family get-togethers, BBQ's or Sunday brunch. DON'T MISS THIS OPPORTUNITY to make this Humber Summit GEM your own ! (id:56248)
13 Rocky Mountain Crescent
Brampton, Ontario
This sun-filled house is fully loaded with upgrades throughout. Best curb appeal on a quiet crescent with beautiful stone masonry, exterior pot lights and striking 2 car garage door. Alluring front door has an impressive first impression, and a convenient keypad entry. Be spoiled with porcelain tiles on the main floor, a formal dining room combined with living, mud room laundry and garage access, a pot lit kitchen overlooking a family room that has gleaming dark hardwood floors. Curl up in front of the fire place or walk out from the breakfast area to enjoy the outdoors. The most massive master with cathedral ceilings and huge windows beams in the light with ample walk-in and secondary closets, plus a fully renovated 4 piece ensuite. 3 other bedrooms all good size and serviced by another full bath on the upper level. Basement is a self contained unit with separate entrance, second laundry, second kitchen, 2 Bedrooms, with 2 full baths. Updated windows and front door in 2023. High quality French doors leading to the backyard. Walking distance to Torbram Sandalwood community park & Carabram park, English, French, Catholic and Separate School options nearby. (id:56248)
46 Cobblestone Court
Brampton, Ontario
Bright & Spacious Very Well Kept Fully Detached Beautiful Bungalow, 3+4 Bedrooms, Finished Basement,4 Full Washrooms, Hardwood Flooring, Freshly Painted, Pot Lights, Deck, Gas Stove, Dishwasher, A/C, Furnace, Family Room With Gas Fireplace, Close To Plazas, Hospital, Schools, Library, Parks, And Ravine. POTENTIAL $3000 Income From Basement! (id:56248)
313 - 150 Oak Park Boulevard
Oakville, Ontario
Simply Stunning!! Open Concept One Bedroom Plus Den Unit With Wall To Wall Window! Carpet Free. Great Size Bedroom, Huge Den & Full Bathroom. Big Kitchen Feats Stainless Steel Appliances, Granite Counters With Lovely Backsplash & Tons Of Storage Space. Perfect For A Young Professional Or New Family. Close To All Convenience, Great Schools, Easy Access To All Major Highways. Comes With One Parking & Locker. (id:56248)
15 Masseyfield Street
Brampton, Ontario
Showcasing stunning architecture and meticulous design. This four bedroom freehold townhome is a rare geminal highly converted area. The beautifully finished basement, complete with separate entrance and trail views, Offer the perfect space for relaxation or entertainment. With its extensive upgrades, including premium flooring, countertops and lighting fixtures this property exudes sophistication and style. Ideally situated near toprated schools, shopping centers and community amenities, This home is perfect for families seeking a luxurious life style. The basements rental income, secured through city-permitted completion, provides a welcome bonus (id:56248)
21 - 170 Havelock Drive
Brampton, Ontario
Welcome to Your Dream Home! Nestled in the Fletcher's Creek Area, this stunning property offers the perfect blend of modern luxury and natural serenity. This renovated townhouse boasts 3+1 generously sized bedrooms flooded with natural light, creating an inviting and airy ambiance. Two full bathroom and a powder room, convenience is the key, ensuring comfort for you and your guests. Bright and airy atmosphere, Large windows allowing ample natural light, Modern Kitchen with updated appliances, Open-concept living and dining area, Stylish finishes throughout. Walk-Out basement: perfect for outdoor gatherings and Ideal for BBQs, Serene environment with frequent wildlife. Some photos are virtual staged. (id:56248)
651 Laking Terrace
Milton, Ontario
Gorgeous 3 storey 3 bedrooms and 3 washrooms Freehold town house. No maintenance fees or POTL fees. This spacious The "Netherby" model is 1415 sqft above ground (builder's floor plan attached to the listing). The living room has large windows which allows an abundance of natural sunlight. The dining room has a walk out to a great open balcony where you can sit out an enjoy a cup of coffee. The kitchen has stainless steel appliances and a large pantry with an abundance of storage space. The washer and dryer has a separate enclosed area on the second level which also has storage space. There are 3 good size bedrooms. The primary bedroom has a 3 pc ensuite, his/her closets. The ground level offers a space for a home office. There are beautiful custom made shelves on the main level for additional storage. The garage is a great size with an entry door to the house. There is one covered parking spot on the driveway and one open parking spot. Enjoy a great family friendly neighborhood with children of all ages. (id:56248)
15 Tokara Avenue
Caledon, Ontario
Welcome to an amazing Semi-Detached Home in the sought-after Southfields community of Caledon! This beautifully landscaped residence boasts of a modern open-concept floor plan, highlighted by stunning hardwood floors, soaring 9' ceilings, elegant pot lights, and beautiful hardwood stairs. The gourmet kitchen features a breakfast bar, granite countertops, stainless steel appliances, a gas range, and a convenient pantry nook. Upstairs, there is a large primary bedroom that offers a luxurious 5-piece ensuite, complemented by two additional spacious bedrooms. A large study area space provides flexibility and can be easily converted into a 4thbedroom. Also conveniently located on the second floor is a spacious laundry room. The finished basement is perfect for entertaining, with a great room, a 2-piece wash room, laminate floors, pot lights, and plenty of storage space. Situated on a family-friendly, quiet street with no sidewalk, this home is just across from the Southfields community center. Situated very close to public transit, a splash pad park, public and Catholic Elementary Schools. Don't miss out on this chance to make this property yours to pride in. Come take a look, you won't be disappointed! (id:56248)
450 - 24 Southport Street
Toronto, Ontario
Welcome to 24 Southport St. Unit 450 - A Stylish Renovation in South Kingsway Village Step into this beautifully renovated 1+l bedroom suite located in the highly sought-after South Kingsway Village. No detail was overlooked featuring brand new full-size stainless steel appliances, a modern corner kitchen with quartz countertops, an upgraded bathroom, and custom California Closets cabinetry throughout. The spacious primary bedroom offers an oversized mirrored custom made walk-in closet. The den provides flexibility for a home office or additional living space. The sleek, renovated bathroom boasts a large walk-in shower, elegant vanity with quartz counter, and tasteful finishes. Enjoy neutral tones, modern lighting, and refined design elements throughout this thoughtfully updated home. Resort-Style Amenities: Indoor pool, sauna, gym, squash courts and plenty visitor parking outdoor BBQ area and beautifully landscaped grounds Basketball court, two game rooms, media room, party room, co-working space with WIFI and guest suites24-hour gatehouse security All-Inclusive Maintenance Fees: Cover all utilities, high-speed internet and cable TV. Prime Location in the Heart of Swansea: Steps to 24-hour TTC, the Gardiner Expressway, Lake Ontario, scenic waterfront trails, High Park, and the vibrant shops (like the Cheese Boutique !) and cafés of Bloor West Village. Located within the top-rated Swansea Jr. & Sr. Public School catchment. (id:56248)
14 Topiary Lane
Brampton, Ontario
MOTIVATED SELLERS! Discover This Move-In Ready 3+1 Bedroom, 3 Washrooms Home, Nestled In A Family-Friendly Neighborhood. Offering Style And Comfort, Bright Open-Concept Living/Dining Area, Kitchen Featuring Stainless Steel Appliances, And Plenty Of Storage, Backyard Perfect For Relaxing Or Entertaining, Close To Schools, Parks, Shopping, And Easy Access To Highways 401 & 407, Ideal For Families. (id:56248)
102 - 1115 Douglas Mccurdy Comm Drive E
Mississauga, Ontario
Located In Heart of Mississauga, Port Credit. Spacious Two Bed Unit With Two Full Washrooms. Walk-in Closet w/Master Bedroom. Only Mins to Hyws, Schools & Library, Easy Access To 401. Quartz Counter &Undermount Sink & Centre Island, Ensuite Laundry. 1 Parking. Walk Out to Park! (id:56248)
931 Glasgow Street Unit# 7b
Kitchener, Ontario
Bright & Beautifully Updated 3-Bed, 2-Bath Townhouse! Welcome Home! Discover the perfect blend of comfort, style, and convenience in this spacious, move-in ready townhouse, ideally located in a highly desirable neighbourhood close to the green space of the complex. Main Floor Highlights: Sun-filled living and dining area with abundant natural light Refreshed kitchen with new countertops Walkout to a large private Patio area—perfect for relaxing or entertaining guests Upstairs: Three generously sized bedrooms Well-appointed main bath Ideal for families, professionals, or anyone seeking comfort and space Recent Updates & Features: Brand-new AC system installed in 2023 New water softener installed in 2023 New countertops in the kitchen and bathrooms Freshly painted interior throughout Brand-new carpet flooring in all living areas Prime Location: Enjoy the perfect balance of tranquility and accessibility—just minutes from top-rated schools, major universities, shopping centres, parks, and recreation facilities. (id:56248)
45 Humber Trail
Caledon, Ontario
Welcome to A Distinguished Estate Nestled on a Tranquil Cul-de-Sac. Step into a world of privacy, luxury, and country charm at this stately bungalow located at 45 Humber Trail in beautiful Caledon. Sitting on a sprawling, private lot surrounded by open fields and rolling countryside, this spectacular residence offers nearly 4,000 square feet of finished above-ground living space and a lifestyle. The dramatic foyer welcomes you with double doors and a grand arched window that floods the space with light. The open-concept upper landing features classic oak railings and overlooks the main staircase. Thoughtfully designed hallways with wall sconces create an inviting ambiance, leading to bedrooms on one side and entertaining spaces on the other. Each of the four bedrooms offers generous square footage, large windows for natural light, and spacious closets. The primary suite is a luxurious heaven with peaceful views of the surrounding countryside. This stunning home also features a fully finished 3-bedroom basement with a separate entrance and half Unfinished, offering incredible rental potential or space for extended family. Whether you're looking to generate extra income or accommodate guests in comfort and privacy, this versatile lower level adds exceptional value. This custom-built bungalow sits on a premium oversized lot, providing endless opportunities for entertainment, relaxation, and recreation. The property boasts an impressive facade with a circular driveway, three-car garage, mature landscaping, and charming curb appeal. With no neighbors behind and expansive farmland views, you'll feel as though you own your own private retreat yet you're still just minutes from city amenities, shops, and major highways. Whether you're an executive looking to escape the city, a growing family seeking space, or someone wanting a serene place to retire, 45 Humber Trail checks all the boxes. Homes of this caliber and charm dont come on the market often don't miss your chance. (id:56248)
27 Sugar Maple Street
Kitchener, Ontario
Backing Onto a Park, in One of Kitchener’s Most Desired, Family-Friendly Neighbourhoods! This charming 3-bedroom home plus office/den, sits on a rare, oversized lot that backs directly onto a serene park, offering the ultimate in privacy, green space, and curb appeal. Tucked away on a quiet street yet just minutes from top-rated schools, shopping, restaurants, Highway access, and The Boardwalk District, this location truly has it all. Step outside to enjoy the large deck with awning—perfect for sunny afternoon BBQs and evening relaxation under the mature trees. The fully fenced backyard offers a safe haven for kids and pets to roam freely, while the extra-wide concrete driveway comfortably fits three vehicles plus a single garage. Inside, the flexible layout features potential for an in-law suite, ideal for multi-generational living or savvy investors. With its blend of space, style, and location, this home is perfect for first-time buyers, downsizers, or those looking to expand their real estate portfolio. Don't miss your chance to own a home that combines natural beauty, unbeatable convenience, and endless potential. Book your private showing today! Note: Some images have been digitally enhanced or virtually staged. (id:56248)
64 Batiste Trail
Halton Hills, Ontario
Welcome to this bright and Spacious Paisley Model townhome in Georgetown's popular Weaver Mill community! Boasting 3 bedrooms and 2.5 bathrooms, this spacious and modern layout is perfect for growing families, professionals, or anyone seeking low-maintenance living with style. Enjoy an abundance of natural light throughout, elevated by the rare oversized second-floor deck ideal for morning coffee, entertaining guests, or relaxing in the evening sun. One of the only units in the complex with direct interior access from the garage, offering added convenience and security. Lovingly maintained by its original owner, this home shows pride of ownership at every turn, from the spotless finishes to the thoughtful upgrades. The Showstopper kitchen has many features, including a large stone island with breakfast bar extension, extended pantry cabinetry, and a separate eat-in area for versatile dining options. Location is unbeatable: walking distance to Downtown Georgetown, the GO Train Station, hospital, library, schools, shops, and parks. Whether you're commuting to the city or enjoying everything this charming town has to offer, you're right in the heart of it all. A rare opportunity to own a standout townhome in one of Halton Hills' most desirable communities. Don't miss it, this one truly checks all the boxes. (id:56248)
114 Decker Hollow Circle
Brampton, Ontario
Welcome to 3 Bedrooms 3 Washrooms Freshly Painted Semi-Detached house in prestigious Credit Valley Neighbourhood. Excellent For The 1st Time Buyers Or Investors!! Covered Porch takes you to welcoming Foyer. Potlights on every Floor. Open Concept Kitchen With Double S/S Sink, Backsplash and S/S Appliances. Three good Size Bedroom. Primary Bedroom with Walk-in Closet and 4 pc ensuite. Two Full Washrooms on 2nd floor. Furnace replaced in 2022. Concrete on front, side and at the back. Good Size Concrete Patio. Exterior Pot lights below Roof. Move In Ready!! Close to Park, Schools, Plaza, Public Transit. Few Minutes to Library, Go Station, Community Centre, Major Banks, etc. (id:56248)
56 Prospect Street
Newmarket, Ontario
This beautifully re-modelled three-storey mixed-use property, situated on a 0.246-acre lot and zoned MU-1, is purpose-built for medical or clinical office use. Located just steps from Southlake Hospital, it features a welcoming reception area and waiting room, multiple patient exam rooms, and up to 10 private offices. Additional highlights include three washrooms, storage areas, a kitchenette, and an outdoor patio. The building retains its original oak trim and flooring, adding charm and character throughout. Accessibility is a key feature, with wheelchair-friendly entrances and parking, along with a dedicated side door staff entrance. Thirteen parking spaces are included. Flexible lease terms are available, with pricing options as follows: $5,000/month excluding the rear ground-floor addition, $6,000/month for exclusive use of the entire property, $3,100/month for the main floor only excluding rear-ground floor addition, $1,800/month for the second floor only, and $1,200/month for the third floor only. TMI is in addition to all rents. Floor plans are available. (id:56248)
1041 15th Side Road
New Tecumseth, Ontario
Rare Find! Uniquely Designed 3 Bedroom bungalow on almost 1.8 Acres with breathtaking views!! Beautiful private driveway lined with trees and a decorative water fountain on arrival to the home. Vaulted Ceilings and Skylight upon entering the foyer and living room. Gas fireplace in spacious living room with high ceilings. Open concept custom kitchen with granite counters, gas stove, lots of counter space and cabinets! Walkout to large deck from dining room with serene views of the country. Amazing layout for entertaining guests and enjoying indoor/outdoor living!! Super spacious Primary Bedroom w/an ensuite bathroom, skylight and large closets. Family room perfect for a second living room, playroom or choice of another bedroom! Lower level has endless options with an open concept layout, walk out to fenced backyard, 4th bedroom and renovated bathroom. Laundry and extra storage located on lower level. Two door garage and an additional workshop with power and garage door. 7 Minutes to Schomberg shops. 15 minutes to Hwy 400 and 25 minutes to Vaughan Mills. Freshly painted main floor, Skylights replaced this month! You do not want to miss this exceptional opportunity to add your special touch and enjoy country living! (id:56248)
709 - 8960 Jane Street
Vaughan, Ontario
Welcome to this bright and spacious 2-bedroom, 3-bathroom condo featuring 891 sq. ft. of modern living space, plus an additional 105 sq. ft. balcony for your outdoor enjoyment. This sun-filled corner unit boasts large windows that flood the space with natural light, creating a warm and inviting atmosphere. The sleek, contemporary kitchen is equipped with a central island, quartz countertops, ceramic backsplash, and stainless steel appliances, making it perfect for cooking and entertaining. The upgraded Ensuite bathrooms add a luxurious touch, while the open-concept layout offers both style and functionality. Located just steps from Vaughan Mills Shopping Centre and close to TTC Subway, GO Transit, and Canadas Wonderland, this prime location also provides convenient access to Highways 400 and 407, as well as York University and Yorkville University. The building offers premium amenities, including an outdoor pool, fitness center, outdoor terrace, and 24-hour concierge service. With one parking spot and one locker included, this property is the perfect blend of convenience and luxury. Don't miss your chance to own this exceptional unit schedule your private viewing today! (id:56248)
408 Andrew Street
Newmarket, Ontario
This Is Not Just Another Listing - It Is the One Worth Stopping For! Renovated to live in-not to resell, this Central Newmarket gem boasts $350K+ in thoughtful upgrades. 2,546 sq ft in total. Features include spray foam insulation on ceilings and exterior walls, a new roof, high-efficiency furnace, air circulation system, and dehumidifier for year-round comfort. The custom kitchen offers quartz counters, stainless steel appliances, non-scratch cabinet doors, and heated tiles. Bathrooms feature rain showers; the primary bedroom fits a king-size bed. Enjoy parking for 4 vehicles, new front interlock, and a $20K backyard fence with direct trail access. All plumbing and water line are new, electrical is updated, and all doors have new hardware. The finished basement includes a bedroom, bathroom, laundry, living room, and is ready for a full kitchen-ideal for in-law or income potential. Main floor is also ready for an added powder room. Steps to Historic Main Street shops and dining. This move-in-ready home stands out. Do not miss it. https://sites.happyhousegta.com/mls/202176841 (id:56248)
107 Mcalister Avenue
Richmond Hill, Ontario
Location! Location! Location! Discover modern elegance in this beautifully upgraded 3-storey freehold townhome by Mattamy Homes, nestled in the prestigious Richmond Green Community. Backing onto a ravine with no rear neighbours, this home offers exceptional privacy and serene views. Featuring a functional, open-concept layout with 2 spacious bedrooms, 3 bathrooms, upper floor laundry, and direct access to garage. The primary bedroom boasts French doors and a large walk-in closet. Enjoy 9-ft ceilings and hardwood floors throughout above grade, with a bright great room and dining area enhanced by LED pot lights. The modern kitchen showcases quartz countertops, glass backsplash, under-cabinet lighting, and a premium Fotile range hood. Pride of ownership (owner-occupied, never rented, and meticulously maintained). Unbeatable location: Steps to Richmond Green Secondary School, and just minutes to Hwy 404/407, Costco, Home Depot, parks, restaurants, and shopping plazas. Key Highlights: 1) No maintenance fees; 2) Private driveway fits 2 cars; 3) Upgraded ceramic flooring on ground level; 4) Oak staircase with upgraded railings; 5)High-end washer & dryer included (id:56248)
79 Baycroft Boulevard
Essa, Ontario
Welcome to your dream home at 79 Baycroft in the thriving Woodland Creeks community! This stunning 2,826 sq ft family residence is move-in ready and offers an exquisite blend of luxury and comfort. **Key Features:** - **Spacious Living:** Step into a grand foyer that leads to a formal dining and living room, perfect for entertaining guests. The upgraded hardwood flooring throughout adds a touch of elegance. - **Open Concept Design:** The heart of the home boasts a spacious open-concept family room with a cozy fireplace that flows into the kitchen. Enjoy casual meals in the breakfast eat-in area, ideal for everyday family living. - **Heightened Ambiance:** With nine-foot ceilings in key areas, the home feels airy and expansive, creating a welcoming atmosphere. - **Convenient Layout:** A well-designed garage-to-house entry provides ample storage space, catering to busy family routines. - **Comfortable Bedrooms:** Upstairs, discover four generous bedrooms, including a luxurious primary suite featuring a walk-in closet and an elegant ensuite with an upgraded soaker tub. **Community Highlights:** Woodland Creeks is a newly developed, family-friendly neighborhood surrounded by the beauty of nature. Enjoy nearby hiking and biking trails, serene winding creeks, and the charming essence of small-town living. Plus, you'll have easy access to schools, shopping, and essential amenities, making this location both peaceful and practical. Don't miss the opportunity to make this beautiful home your own! Schedule a viewing today and experience the perfect blend of luxury and community living at 79 Baycroft. (id:56248)
59 High Street
Georgina, Ontario
Welcome to 59 High Street a beautifully maintained 4-bedroom, 3-bathroom home steeped in character and charm. This historic gem blends timeless architecture with modern updates, offering space, functionality, and warmth. Inside, you'll find generously sized rooms, high ceilings, and large windows that fill the home with natural light. The main floor offers multiple living areas perfect for families or entertaining, along with a 2-piece bathroom and convenient laundry area. Upstairs, the four spacious bedrooms and two additional bathrooms provide comfortable accommodations for a growing family or visiting guests. Situated on a large in-town lot, there's plenty of outdoor space for gardening, play, or relaxing under mature trees. With its prime location close to schools, recreation centres, shops, and restaurants, this home offers the best of both convenience and character. Don't miss your chance to own a piece of local history in a walkable, well-connected neighbourhood. (id:56248)
47 Berkeley Court
Markham, Ontario
Sought after Unionville Historical Community, walking distance to the Main street attractions, Toogood Pond, Fred Varley Gallery, Rouge river trail system and a top-rated schools community. Property nestled in a quiet mature court with a spectacular premium pie-shaped lot, dream home for many families. Solid and tastefully decorated home loaded with upgrades including smooth ceilings; pot lights and crown mouldings; Solid wood custom interior doors and front entrance door opens to a cathedral ceiling over the foyer; marble floorings in foyer, hallway connected to a spectacular Olympia kitchen and custom servery; main floor library with built-in bookshelves; Recent years updated with newer windows and front glass porch; 2019 renovated inground swimming pool and equipment; Fully fenced back yard with large wooden deck and interlocking patio surrounding the pool area; Updated Finished basement with 5th bedroom and 4 pcs bathroom, an open concept recreational room with sitting area; The list goes on.... see additional information list attached to listing! (id:56248)
3576 Bur Oak Avenue
Markham, Ontario
BRAND NEW!!! Expertly crafted by renowned builder Lindvest, this luxurious detached home is located in the highly sought-after Markham South Cornell community, seamlessly blending luxury living, natural beauty, and ultimate convenience. Top Educational Resources: This area boasts some of the provinces best schools, such as Bill Hogarth Secondary School (Grades 9-12), ranked 19th out of 689 schools by Fraser Institute, providing an outstanding learning environment for children. Natural Environment: Surrounded by stunning natural parks and premium wooded areas, this location offers picturesque walking trails, providing a tranquil outdoor space for you and your family. Convenient Amenities: Just minutes walk to top-rated schools, community center, hospital, restaurants, and shopping centers, ensuring all essentials are within easy reach. Transportation Accessibility: Effortless access to major highways, close to Highways 7 and 407, with convenient public transit options for a hassle-free commute. Property Highlights: Spacious 5 Bedrooms & 5 Washrooms Facing Ravine, including 1 in-law suite on the main floor. 2,970 sqft, bright with practical layout. Double car garaged plus two car driveway parking spot. Ample sunlight in all bedrooms. 9 ft ceilings on 1st & 2nd flr, and hardwood floors throughout, Smooth Ceilings, High end finishes, Upgraded Kitchen With Island This exquisite residence is the perfect choice for those seeking a premium lifestyle (id:56248)
713 - 181 Elmira Road S
Guelph, Ontario
Experience luxury living with breathtaking, unobstructed views from the topmost floor of this new approximate 1100 sqft condo! The open-concept design invites abundant natural light, creating a warm and inviting atmosphere. Relax on your private 175 sq feet balconies with clear view. offering picturesque vistas of the soon-to-be-completed amenities. Located in Guelph's sought-after Parkwood Gardens neighborhood, this home places you close to the West End Recreation Centre, library, and publics school. The University of Guelph is just a short drive away, and convenient access to Costco, LCBO, and other essentials ensures everything you need is within easy reach. Don't miss out on this perfect blend of comfort and convenience!" Tenant pays Hydro only. (id:56248)
Lower - 4202 Manson Lane
Lincoln, Ontario
SPRAWLING 3 bedroom, 1.5 bathroom legal basement suite with private entrance. Located in the lovely community of Campden close to the QEW and all Beamsville/Vineland amenities. Oversized windows throughout allows for plenty of natural lighting. Open concept kitchen, living, and dining area. In-unit laundry. Three large bedrooms, two of which have walk-in closets. Fibre Optic internet. Two driveway parking spots. Tenant to pay 40% of utilities (gas, hydro, water heater rental, water softener rental) plus 50% of internet. A+ applications only. Rental application, credit check, employment letter, references & proof of income required. First & last month's rent upfront. Available October 1st. No smoking or pets permitted. (id:56248)
72 Cranbrook Crescent
Vaughan, Ontario
Welcome to 72 Cranbrook Crescent Luxury Living in the Heart of Kleinburg! Discover this immaculate all-brick executive home offering 4 bedrooms, 4.5 bathrooms, a glass-door main floor office, and Approx 4,400 sqft. (Over 3100 sqft above grade & Over 1300 Newley Finished Basement) of luxurious finished living space including a newly finished basement. Step into a grand double-door entrance leading to a bright, open-concept layout with hardwood floors throughout the main and upper levels. The upgraded oak staircase with modern metal pickets & pot lights add elegance throughout. The chefs kitchen features quartz countertops, porcelain tile flooring, a gas cooktop with Samsung electric oven, and abundant storage, flowing seamlessly into the family room with a custom entertainment unit and cozy gas fireplace perfect for gatherings and relaxation. The main floor office with elegant glass doors is ideal for remote work or study. Upstairs, find 4 spacious bedrooms, including a luxurious primary suite with a spa-like ensuite, featuring an oversized glass-enclosed shower, jacuzzi soaker tub, double quartz vanity, & a generous walk-in closet. Finished Basement offers a full bathroom, kitchenette with a bar and beverage fridge, entertainment room with ceiling speakers, a playroom/flex space, and ample storage perfect for guests or multi-generational living. Enjoy outdoor living with a beautifully landscaped backyard, deck, and gazebo, creating a private retreat for summer evenings. The garage features epoxy flooring & overhead storage. Smart and security features include a 6-camera security system, smart video doorbell, fiber optic wiring to the family room and basement, and an installed alarm system for peace of mind. Located in one of Kleinburg's most prestigious neighborhoods, this home offers the perfect blend of style, functionality, and luxury for families and professionals seeking a move-in-ready executive property close to schools, parks, and amenities. (id:56248)
5101 - 395 Bloor Street E
Toronto, Ontario
Only Two Year Unit For Sale at The Rosedale on Bloor; Overlooking Lake & City W/ Unobstructed View, Offering Panoramic Vistas Of The City Skyline; The Den Has Curtain Used As A Second Bedroom W/ Lake View; Sherbourne Station And Grocery Are Steps Away; Short Walk Distance to Luxury Shops, Fine Dining Restaurants; Easy Access to Universities, Art Schools, Park, Galleries (id:56248)
16 Iveagh Drive
Georgina, Ontario
Welcome to 16 Iveagh Drive, a beautiful 4-bedroom home nestled in a sought-after Keswick neighborhood. This spacious residence features a bright glass-enclosed entry that welcomes you inside. The main floor offers a cozy family room, separate living and dining rooms, and a bright kitchen with a breakfast nook perfect for enjoying your morning coffee. The primary bedroom includes a private 4-piece ensuite for added comfort and convenience. With a 2-car garage and a great location close to schools, parks, and shopping, this home combines style and functionality for your familys needs. Don't miss the opportunity to make this wonderful property yours! (id:56248)
629 Mcgregor Farm Trail
Newmarket, Ontario
Stunning 4-bedroom executive home in the prestigious Glenway Estates, offering over 4,000 sq ft of luxurious living space. Meticulously upgraded with over $200K in premium finishes. This home features elegant plank hardwood flooring thru-out, 9 ft smooth ceilings on the main floor with crown moulding. The family room boasts a coffered ceiling and gas fireplace and built-in speakers. The oversized gourmet kitchen with built-in S/S appliances, granite countertops, a large center island, pot filler, and a spacious breakfast area perfect for family gatherings. Generously sized bedrooms including a lavish primary suite with a two-sided fireplace, large walk-in closet, and spa-like ensuite. The additional bedrooms one with a private and others with semi-ensuite. The professionally finished walk-up basement offers a large rec room, open-concept kitchen, 1 bedroom, a modern 3-piece bath, and separate laundry. (id:56248)
8 Albert Street
Whitchurch-Stouffville, Ontario
Welcome To 8 Albert St Built in 1875, Great Location Just Off Of Main ST. Walk to GO Trains and GO Bus, and Everything Main St Has To Offer. Large Lot 66x132ft, Updated Windows, 10" Baseboards, Updated Kitchen, Wood Floors Throughout, Tin Ceiling In The Kitchen, Main Floor Laundry, Fully Fenced Yard, Garden Shed, Furnace & Roof (updated), Eat-In Kitchen. (id:56248)








