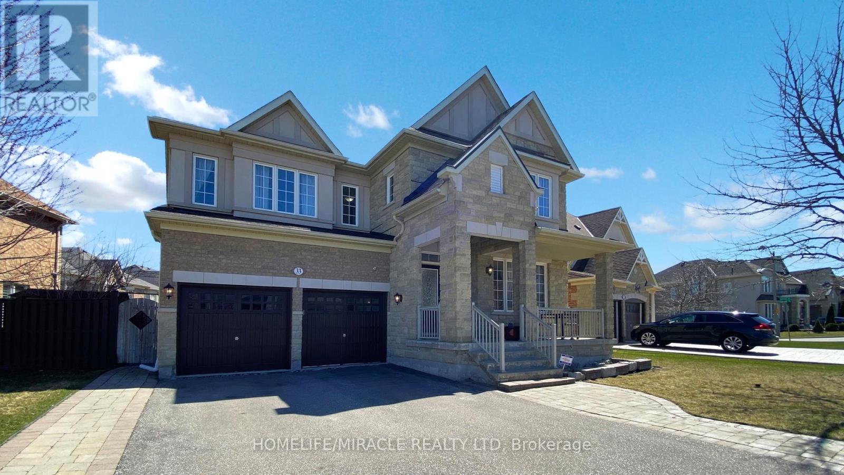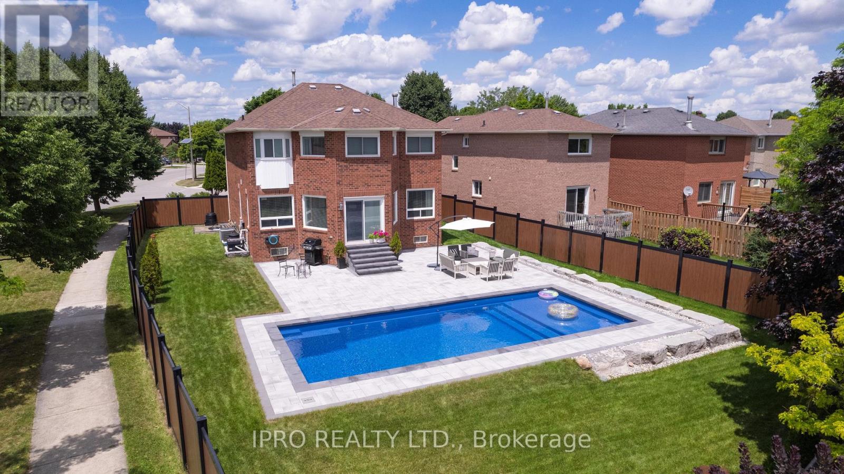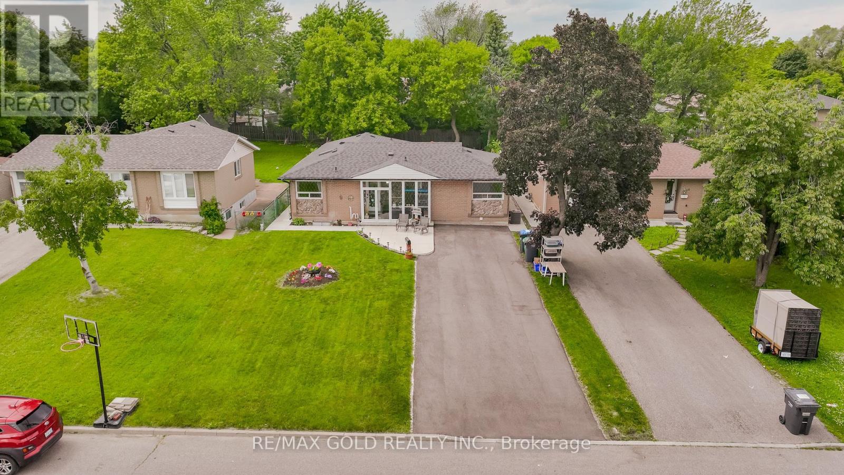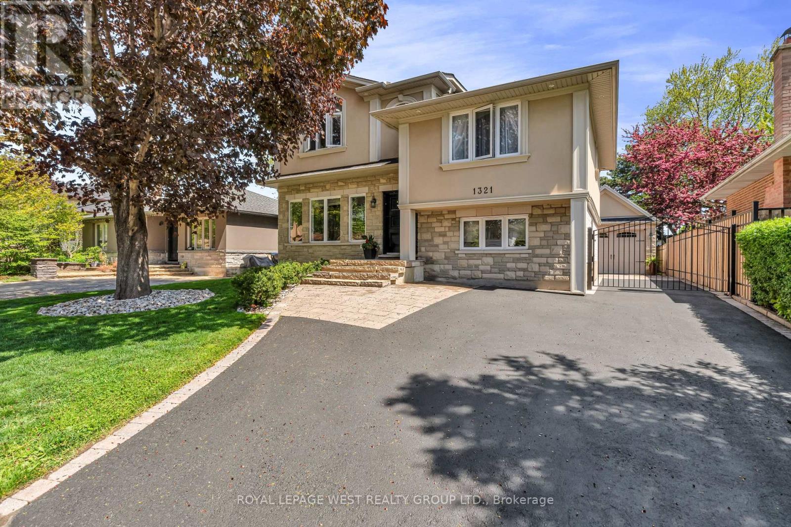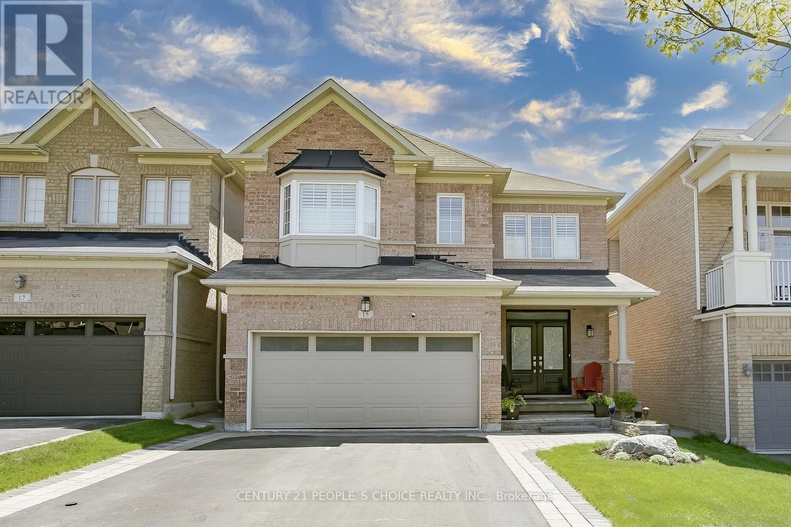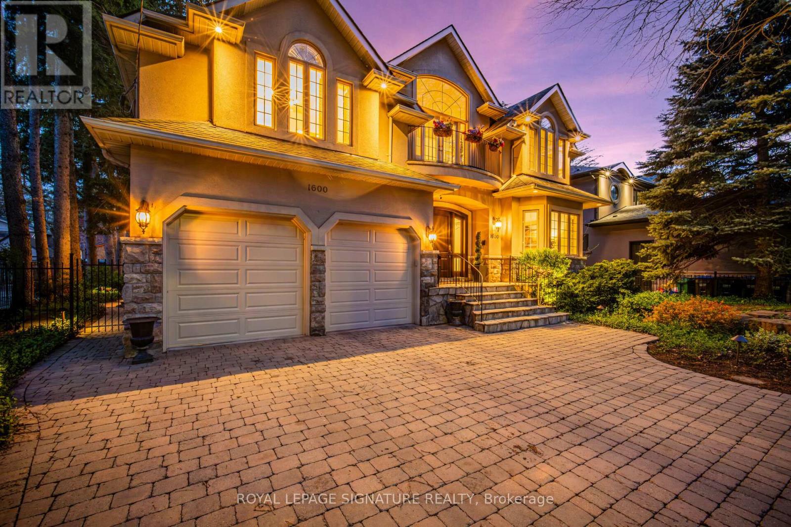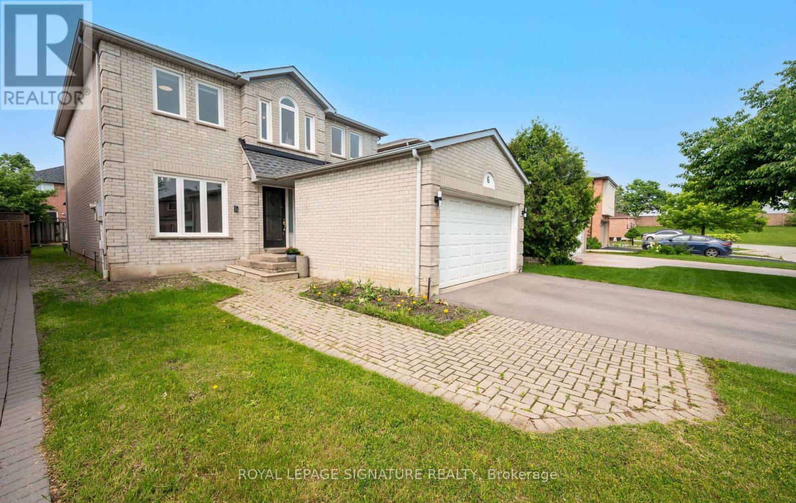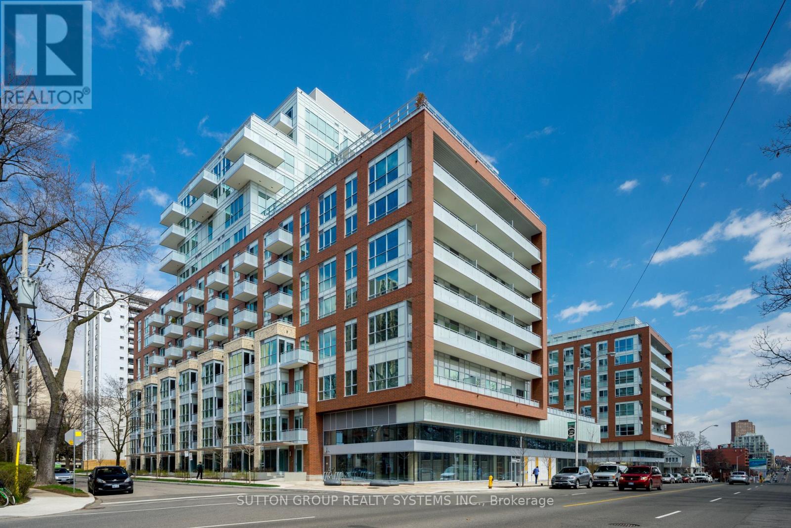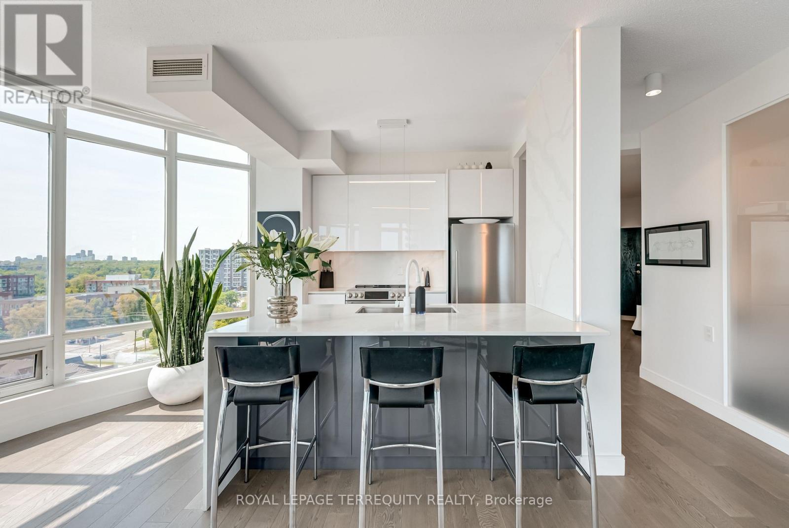33 Garryoaks Drive
Brampton, Ontario
Nestled in the prestigious Riverstone Community, this exquisite estate home is the epitome of luxury living. Boasting a spacious two-car garage and a four-car driveway. It features 4 bedrooms, 4 bathrooms, and over 3,300 square feet of elegant living space. The home includes a professionally finished legal basement of approximately 1,000 square feet, offering a legal unit with a bathroom, kitchen, living/dining area, bedroom, and 2 appliances. The owner's side of the basement offers an additional bathroom, 2 bedrooms, and a generously-sized cold room. With over $$$$$$ in premium upgrades, this property is truly remarkable. It sits on an extra-wide 57-foot lot and showcases a stunning stone, brick, and stucco exterior. Inside, the home boasts oak stairs with wrought iron pickets, hardwood floors, 9-foot ceilings on the main floor, and upgraded light fixtures. The large gourmet kitchen is equipped with granite countertops, stainless steel appliances, and hardwood cabinets. Open concept breakfast area to Kitchen and Large Family Room.Step outside to the beautifully landscaped backyard, featuring a spacious gazebo and interlocked pathways for outdoor relaxation and entertainment.Conveniently located within walking distance to school, parks, bus stops, banks, and local shops. Just minutes away from the Gore Meadows Community Center, library, major shopping destinations, and highways 427 & 407. Centrally situated, it's a quick 10-minute drive to Etobicoke, Vaughan, Malton, Caledon, and Bolton. Perfectly positioned for luxurious living and great rental opportunities, this property is a rare find. (id:56248)
11 Oliana Way
Brampton, Ontario
Absolutely Stunning Home With Breathtaking Views Of Greenbelt. Gleaming Hardwood Floors, Wrought Iron Staircase, 9 Foot Ceilings, Window Nooks, Over 150K In Custom Built-In Mill Work Using Real Wood Cabinetry And Special Lighting Throughout Home. Upgraded Ashley Oak Home Located In Prime Bram West Area. The Custom Kitchen Features Real Wood Cabinetry, A Breakfast Bar, And A Walkout To Your Very Own Private, Custom-Built Deck Ideal For Summer BBQs Or Quiet Morning Coffee.The Versatile Den Can Easily Be Used As A 5th Bedroom, And The Partially Finished Basement Includes A Large 4th Bedroom With Its Own Dedicated Space Perfect For Guests, In-Laws, A Home Office, Or Even Rental Income Potentiall! Including Built-In Bedroom Bed Frames And Side Tables Designed With Care And Craftsmanship. Located Just Minutes From Hwy 407 & 401, Top-Rated Schools, Parks, And All The Amenities You Need This Home Is Truly Move-In Ready With Tons Of Value And Potential. Don't Miss Your Chance To Own In One Of Bramptons Most Desirable Communities! Schools, Parks, And More. Home Comes Move-In Ready To Enjoy (id:56248)
2 Smith Drive
Halton Hills, Ontario
Welcome to 2 Smith dr ! This Unique detached and updated 4-bed, 3-bath home is situated on a premium corner lot with a south facing backyard that receives sun exposure from sunrise to sunset. Youll find a brand new 35-ft fiberglass saltwater pool, oversized interlock patio and surround vinyl fencing. The main floor features a dedicated office and a new custom kitchen equipped with upgraded appliances and a breakfast nook. Upstairs, there is an oversize primary bedroom, updated ensuite and walk-in closet plus 3 additional bedrooms. The basement is unfinished, allowing for customization and the potential for a spacious rental apartment. This is an ideal home for growing families. A must see ! (id:56248)
48 Drury Crescent
Brampton, Ontario
Nestled on Quiet Neighbourhood Located on 50' x 146' Lot in Desirable Area of Brampton Close to th Manicu Go Station Features Great Curb Appeal with Manicured Landscaped Front Yard with Concrete Front/Side/Back Leads to Covered Porch for Extra Space... Grand Welcoming Foyer to Functional Layout: Extra Spacious Living Room Perfect for Large Gatherings Overlooks to Beautiful Modern Breakfast Upgraded Eat in Kitchen with Skylight... Breakfast Area and Breakfast Bar...Den on Main Floor Can be used as Home office or Another Bedroom. 4 + 2 Generous Sized Bedrooms...4 Washrooms... Privately Fenced Backyard with Large Concrete Patio For Summer BBQs and Get Togethers with Friends and Family...Balance of Grass Area for Relaxing Mornings/Evenings with 2 Storage Sheds Perfect for Outdoor Entertainment... Finished Basement Features Huge Rec Room/2 or Large Bedrooms/Kitchen/Full Washroom Perfect for Large Growing Family or In Law Suite with Separate Entrance...CITY APPROVED BASEMENT PLAN AVAILABLE with Excellent Opportunity for Rental Income... Extra Wide Driveway for Ample Parking of 5 Vehicles... Ready to Move in Home with Lots of Income Potential Close to All Amenities, Schools Grocery, Banks and many more!! (id:56248)
1321 Canford Crescent
Mississauga, Ontario
Welcome to this beautifully designed 4-bedroom, 4-bathroom home, offering a perfect blend of style, comfort, and thoughtful functionality in the sought-after community of Clarkson.The primary retreat is truly exceptional privately situated on its own level, featuring a spacious walk-in closet, a luxurious 5-piece ensuite, and a dedicated home office. A peaceful and private space to unwind or work from home. The gourmet kitchen boasts premium finishes, ample storage, and a layout ideal for both everyday living and entertaining. A separate laundry room with custom built-ins adds both convenience and charm. The finished basement is made for entertaining, complete with a spacious games room featuring a pool table, dart board, and poker/games table perfect for hosting friends and family. Step outside and enjoy your own backyard oasis with a 16' x 32' sports pool with a new liner, a deck, and a fully outfitted cabana with heaters and sound designed for year-round enjoyment and relaxation. Ideally located near top-rated schools, parks, shopping, and transit, this home offers an exceptional lifestyle in one of Mississauga's most desirable neighborhoods. A rare opportunity not to be missed! (id:56248)
15 Fallharvest Avenue
Brampton, Ontario
Exceptional 4-bedroom detached home in prestigious Bram West. Nestled on a quiet street in the sought-after Bram West neighborhood near Mavis and Steeles, this impeccably maintained family home showcases pride of ownership throughout. Elegant double doors welcome you into this residence, which features beautiful hardwood flooring on the main level, a graceful hardwood staircase, and hardwood in the second-floor hallway, complemented by quality laminate in all bedrooms. The updated, bright kitchen features modern stainless-steel appliances and an open concept to the inviting family room equipped with a gas fireplace. Convenient second-floor laundry saves time and effort. The practical layout includes a separate side entrance to the basement, and direct access from the main floor to the garage enhances functionality. Minutes from Highways 407, 410 and 401, this home offers exceptional connectivity while sitting just steps from the Mississauga border. Enjoy the perfect blend of urban convenience and residential tranquility with easy access to shopping, dining options, and beautiful parks. Top-rated schools, banking, public transportation, and community amenities are all within reach. This beautiful property combines comfort and convenience in one of Brampton's most desirable and vibrant communities (id:56248)
1600 Kenmuir Avenue
Mississauga, Ontario
Welcome to Prestigious Mineola East, where Luxury Living meets Convenience. This Stunning Custom-Built home offers over almost 5500 sqft of Finished Living Space, on an Expansive 66.01x 132.00 foot lot. This Extraordinary Home Exudes Grandeur from the moment your enter, with a Dramatic Open Two-Story Foyer and Solid-Wood Staircase. Enjoy an Abundance of Light and Open-Airy Living with Oversized Windows and 9 Foot Ceilings (on M). Your Upper-Level Features Two Grand Primary Suites and Every Bedroom has Direct Access to an Ensuite Bath. Your Chef's Kitchen offers Open-Concept Opulence, Adjacent to a Generous Breakfast Area and Sun-Filled Family Room complete with Gas Fireplace, which Create the Ideal Setting for Daily Family-Living and Entertaining. Walk-out from your Breakfast Area to your Show stopping Backyard Retreat. Enjoy and Entertain in your Private Oasis Complete with Covered Outdoor Kitchen, Heated Saltwater Pool, Stone Waterfall Feature and Generous Screened-In Gazebo. Your Lush Manicured Gardens have all been Professionally Landscaped, with In-Ground Sprinkler Systems (Fr & Bk),Landscape Lighting (Fr & Bk), and a Speaker System (Bk). No Expense Spared. Designed for the Entertainer at Heart, the Lower Level Features a Custom, Solid Wood, Floor to Ceiling Wet-Bar, with Granite Counters, Back-Lighting and Dishwasher. Additional Wall-to-Wall Custom Cabinetry Elevate the Sitting and Movie Area, Flanked by Grand Corner Gas Fireplace. Two Additional Rooms offer the Flexibility of Guest-Rooms, a Gym Space, or more. Ideally Situated near Top Schools, the Lakefront, Port Credit Village, Mississauga Golf and Country Club and the QEW. Upgraded Kitchen (2024), Powder Room (2022), Freshly Painted (2024), Roof (2017), Pool Liner/Salt Cell/ Heat Pump (2022). Too many features to list (see Sched. C). (id:56248)
990 Dovercourt Road
Toronto, Ontario
LOCATION! LOCATION! LOCATION! This recently renovated 3-bedroom freehold townhouse offers72 Hours Irrevocable,1,326 sq ft of living space (as per MPAC). This versatile mixed-use property offers endless potential for both residential or commercial use (as permitted). Located in a vibrant neighborhood surrounded by popular restaurants, cafés, schools, and parks. Don't miss the opportunity to own a property that blends charm, flexibility, and a prime location (id:56248)
6 Nipigon Court
Brampton, Ontario
Spacious Detached Home in a Prime Neighbourhood! Exceptionally Laid Out 2478 Sqft Floorplan. Grand two storey foyer with Skylight, Formal Living Room & Formal Dining Room with New Luxury Laminate Floors. Main Floor Family Room w/ Electric Fireplace & Pot Lights! New Modern Kitchen with Stainless Steel Appliances, Centre Island, Quartz Counters, Gas Stove, Large Eat-in Area & Walk-out to Deck! Large Primary Bedroom with Sitting area, 5 Pc Ensuite Bath & Double Closets! Good Size Bedrooms with New Laminate Floors, Large Closets & Windows. 38 feet x 121 feet Premium Depth Lot, Convenient Main Floor Laundry & Inside Garage Entry, New Roof ('24), New Fireplace ('24), New Windows('19), Furnace & AC (11 years)! Walk to Schools & Parks, across from Trinity Common Mall! (id:56248)
1017 - 1830 Bloor Street W
Toronto, Ontario
Here It Is!! The Rare And Awesome "Traymore" Living Space! A Spectacular Unit Awaits You At High Park With Remarkable Views. This Sensational Unit Features Spacious Bedroom, Den, Ensuite Laundry & Balcony. Modern Kitchen With Granite Counter Top, 2-Full Luxury Baths, Parking, Locker, Memories Of Summer Get-Togethers With Family And Friends Will Be Made In This Amazing Space, Conveniently Located On The Bloor Subway Line, Luxury Building W/Lots Of Amenities. (id:56248)
39 Wardenwood Drive
Brampton, Ontario
Gorgeous End Unit Freehold 2 Storey Town House Bright And Spacious Comes With 3 Great Size Bedrooms .A Great Quiet Family Oriented Neighborhood. Double Door Entry, Separate Living, Family Room, Breakfast Area, Upgraded Kitchen W/ Granite Counter Top, S/S Appliances, Oak Staircase. .New Paint ,New Laminated Floor Comes With Many Upgrades. Attached Garage With 2 Car Parking. (id:56248)
1210 - 15 Windermere Avenue
Toronto, Ontario
For those who envision life framed by skyline silhouettes and shimmering lake views - this is it! This rarely offered 2+1 bed, 2 bath residence features a functional split-bedroom layout and over $70K in luxury upgrades and finishes. Designed with contemporary flair, every detail has been thoughtfully curated for the discerning buyer who values comfort, design, and elegance. The finest materials, craftsmanship, and finishes elevate this suite to Architectural Digest-worthy status. Enjoy breathtaking 180-degree panoramic views of the city skyline, shoreline, and sunsets through dramatic 9-ft floor-to-ceiling windows. A wall of glass fills the open-concept living and dining area with natural light, creating a warm and expansive atmosphere. Step onto the balcony to unwind and take in golden hour over the lake. A sleek, contemporary kitchen appointed with a quartz waterfall island, countertops, backsplash, and top-of-the-line appliances. The versatile den overlooks the main living space and can function as an office or nursery. The primary bedroom offers a 4-piece ensuite and double closets, while the second bedroom features floor-to-ceiling windows and ample storage. Premium interior upgrades include designer lighting, custom frosted glass panels with backlighting in both bathrooms, custom designed kitchen, upgraded quartz countertops with waterfall edges, and superior hardwood flooring throughout. Nestled in a lush waterfront enclave, this residence offers the perfect blend of serenity and city life. Just minutes from High Park, Sunnyside Beach, Grenadier Pond, and the Lake Ontario boardwalk, nature and leisure await. You're also under 8 minutes to the charm of Bloor West Village with cozy cafés, fine dining, artisan markets, and boutique shopping. With top-rated schools, hospitals, seamless transit, and only 20 minutes to downtown, every urban convenience is easily within reach. (id:56248)

