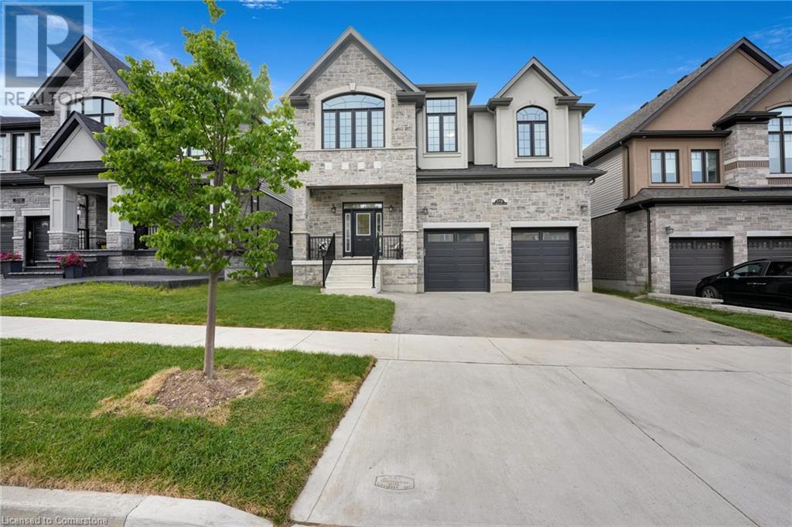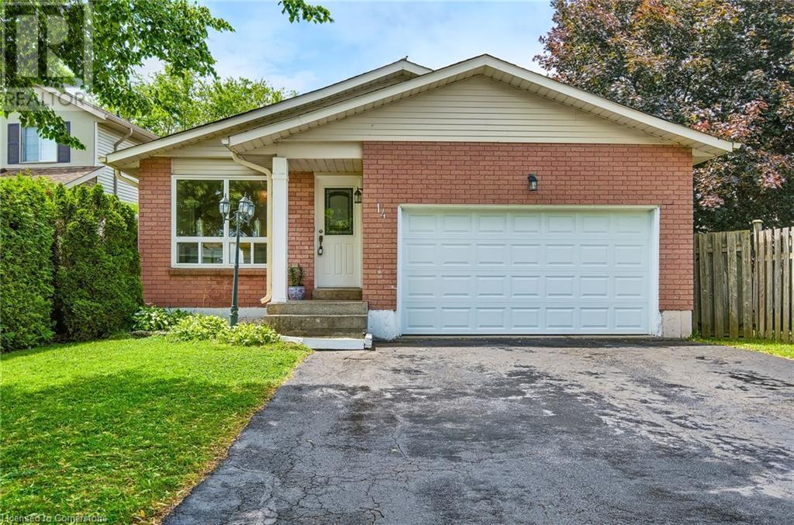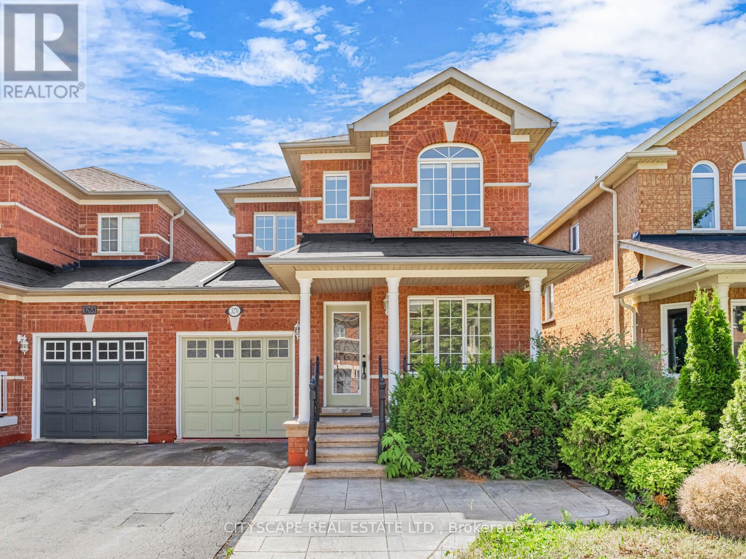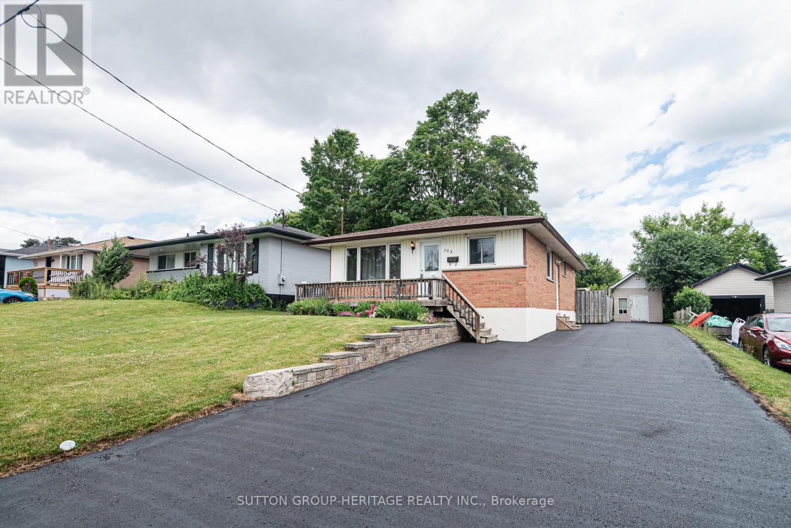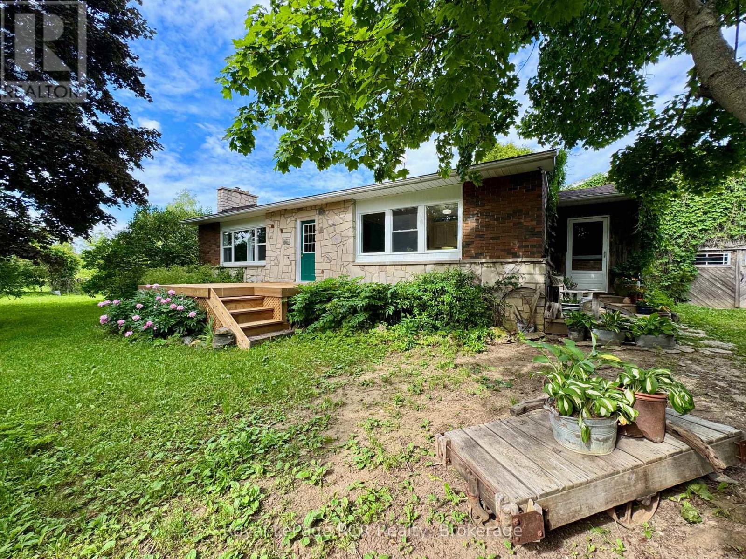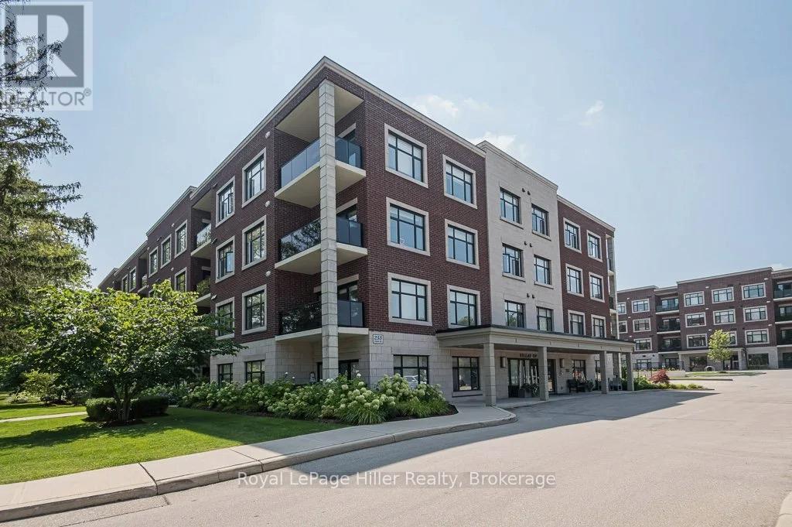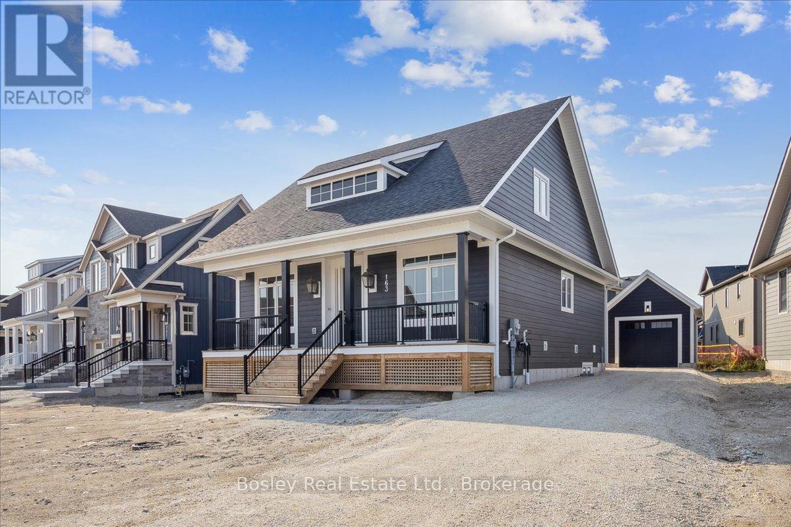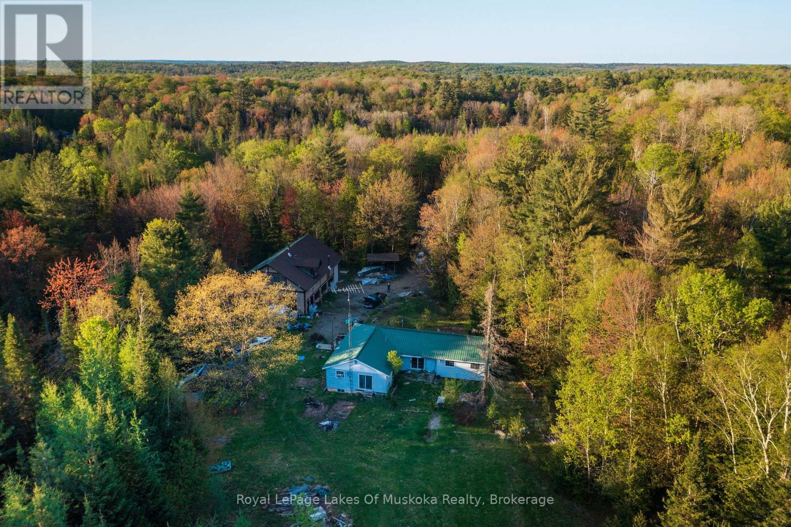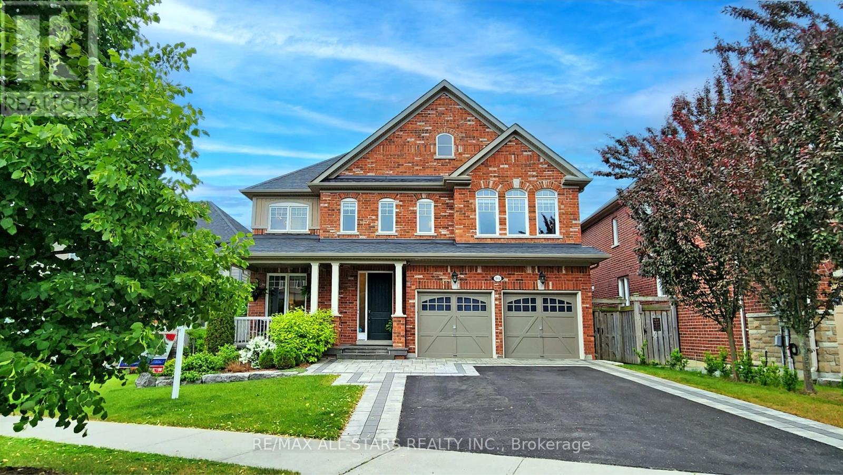5 - 37 Orchard Place
Chatham-Kent, Ontario
All brick centrally located well established 2 storey, 3 bedroom, 2 washroom condominium townhome with own exclusive parking, and sizeable useable/ unfinished basement, laundry area, and gas forced air heating. Designated surface parking immediately in front, walk-out to rear garden, grounds maintained by condominium corporation with low maintenance/ condo fees. Walk to the Thames River, Tim Hortons, public transit, schools, places of worship, shopping, and other community amenities. Safety services are within 2 kms distance. (id:56248)
20 Barker Parkway
Thorold, Ontario
Brand New Never Lived In 3 Bedroom Plus One Detach House For Lease. Brand New Sub Division. 10 Mins Drive To Niagara Outlet, Niagara College, Niagara Falls, Us Border. (id:56248)
13 - 14 Orchard Place
Chatham-Kent, Ontario
All brick centrally located well established 2 storey, 3 bedroom, 2 washroom condominium townhome with own exclusive parking, and sizeable useable/ unfinished basement, laundry area, and gas forced air heating. Designated surface parking immediately in front, walk-out to rear garden, grounds maintained by condominium corporation with low maintenance/ condo fees.Walk to the Thames River, Tim Hortons, public transit, schools, places of worship, shopping, and other community amenities. Safety services are within 2 kms distance. (id:56248)
14 - 16 Orchard Place
Chatham-Kent, Ontario
All brick centrally located well established 2 storey, 3 bedroom, 2 washroom condominium townhome with own exclusive parking, and sizeable useable/ unfinished basement, laundry area, and gas forced air heating. Designated surface parking immediately in front, walk-out to rear garden, grounds maintained by condominium corporation with low maintenance/ condo fees. Walk to the Thames River, Tim Hortons, public transit, schools, places of worship, shopping, and other community amenities. Safety services are within 2 kms distance. (id:56248)
70 Strickland Drive
Ajax, Ontario
Welcome home to an immaculately maintained 2,446sqft, 4-bed, 3-bath family home nestled in Ajaxs desirable Riverside Central-West Community. Bright and open main floor features soaring cathedral ceilings, hardwood flooring, pot lights, formal living/dining rooms, a cozyfireplace-accented family room, and a modern kitchen with breakfast nook leading to a spacious deck with a gazebo and landscaped yard. Upstairs, unwind in the primary suite with his and her closets and spa-like 5-pc ensuite. Three more bedrooms and a sleek full bath complete this level. Located just steps from top schools, trails, parks, shopping, and Hwy401, this home offers refined living and unbeatable convenience. (id:56248)
313 - 8 Tippett Road
Toronto, Ontario
New Express Condo, Perfect 1 Bedroom Layout With 1 Storage Locker. Cozy and Homie. Building Equipped With Great Amenities Including Party Room, Gym, Dog Wash And Spa A Children's Play Area And Much More. Steps To The Wilson Subway Station. Close To HWY 401, Yorkdale Shopping Centre, Costco. Looking for AAA Tenant. (id:56248)
554 Bridgemill Crescent
Kitchener, Ontario
This could be your dream home. Nestled in the prestigious Lackner Woods neighborhood, this luxurious residence offers approximately 4,700 sq. ft. of beautifully finished living space. Featuring 4 bedrooms, 5.5 bathrooms, a private office, legal basement and over $200,000 in high-end upgrades, this home effortlessly combines comfort, style, and functionality. . Top 5 Reasons to Call this your Home 1. Prime Location - Situated in the heart of Lackner Woods, just steps from one of Kitchener’s top-rated school. Start your mornings or unwind in the evenings with a stroll along the nearby Grand River, or enjoy winter fun at the Chicopee Ski Club just minutes away. 2. Extensive Upgrades Over $200K in thoughtful structural and interior upgrades: 9’ ceilings on all three levels, Hardwood flooring throughout, Custom transitional kitchen with built-in Bosch appliances & Cambria quartz, 12-foot-wide patio door for natural light and backyard views, 42” Double-sided Marquis Bentley fireplace...and much more. 3. Unique & Functional Layout - Designed with family living in mind: Private ensuite bathrooms for every bedroom, Second-floor family room—ideal for lounging or kids' space, Office with separate garage entry—perfect for a home business or quiet workspace. 4. Custom Transitional Kitchen - Blending traditional warmth with modern sophistication, the kitchen features: Custom range hood, Treasure Island cabinetry, Built-in Bosch appliances and Premium Cambria quartz countertops. 5.Legal walkout basement with city permits — Featuring a show-stopping 17-foot bar with a handcrafted single-slab Elm countertop. Designed for the ultimate entertainment experience,The expansive open-concept layout includes a massive projector screen, sleek modern finishes, and recessed lighting—perfect for movie nights, sports matches, and unforgettable gatherings. This entertainment hub takes luxury living to the next level. (id:56248)
14 Ashridge Place
Hamilton, Ontario
Welcome to this beautifully maintained 3+1 bedroom, 2 full bathroom backsplit home, nestled on a quiet, family-friendly street. Situated on a spacious lot, this home offers a rare opportunity to create your own backyard oasis with plenty of room to entertain or relax in privacy with an oversized yard. Step inside to discover hardwood flooring on the main level, a dinning room which comfortably fits an 8 person table with sliding door out to your side/rear yard, a neutral freshly painted interior, granite counters with ample counter space gas stove, and multiple living and entertaining spaces perfect for growing families or hosting guests. Lower level offers 3pc bath and an additional bedroom with window and closet for teens or growing kids, or a perfect work from home office set up. Additional rec room or home gym space in basement with laundry. The versatile layout provides a seamless flow from room to room, offering comfort and functionality for everyday living. Enjoy the convenience of central location, just minutes from parks, schools, shopping, and with easy highway access for commuters. Don’t miss your chance to own this charming and versatile home with endless potential. Updated include; Air conditioner 2023, Automatic Garage door (no remotes) 2024, and roof shingles 2025. Fireplace and exterior post light as is / don't work. (id:56248)
303 - 755 Grand Marais E Road
Windsor, Ontario
LUXURY CONDO FOR SUBLET ONE BEDROOM IN SOUTH WINDSOR! Prime location next to Devonshire Mall, this 3nd-floor unit offers 2 bedrooms, 2 full baths, and massive windows with abundant natural light. Intends to sublet one bedroom with an independent bath, other Features a high-end kitchen with stainless steel appliances, quartz countertops, and an open-concept living space leading to a private balcony with a scenic view. Enjoy in-suite laundry, premium flooring, glass shower, elevator, garbage chute, party room, outdoor BBQ area, fitness station, and ample parking. Close to parks, golf, shopping, schools, and transit. Rent is $1300 + 1/2 of total utilities, Now tenant is young man working at a big factory in Windsor, very nice and easy going personality. Minimum 1-year lease, credit check, proof of employment, first & last months rent required (id:56248)
3270 Ridgeleigh Heights
Mississauga, Ontario
Beautifully Upgraded Semi-Detached in Prime Churchill Meadows! Welcome to your dream home in the heart of Churchill Meadows one of Mississauga's most sought-after neighborhoods! This beautifully maintained 3-bedroom semi-detached offers exceptional value with a fully finished basement and a long driveway with no sidewalk, perfect for extra parking. Step inside to find a bright, open-concept layout featuring garage access from the main floor, stylish upgraded lighting, and a professionally painted interior. The renovated kitchen boasts elegant quartz countertops and a modern backsplash, ideal for both everyday meals and entertaining guests. Enjoy being walking distance to top-rated schools, parks, and just minutes from shopping, major highways, and transit. This is the perfect turnkey home for families seeking comfort, convenience, and community. Don't miss this rare opportunity to own in Churchill Meadows! (id:56248)
1015 - 9235 Jane Street
Vaughan, Ontario
Functional and Spacious 1 bedroom w/Enclosed Balcony and Solarium that can be used as office. Brand new Stacked Washer and Dryer. Upgraded mirrored backsplash. Raised bathroom sink counter. Stainless Steel Appliances including Fridge, Stove, Dishwasher and Oven-top Microwave. All ELFs, and all Existing Window Blinds. Close to HWY 400, Vaughan Mills, YRT, Wonderland and all amenities. Tenant/Tenant's agent is responsible to verify all measurements. (id:56248)
388 Wolfe Street
Oshawa, Ontario
Legal two-unit raised bungalow - ideal for investment or multi-generational living! 7 car Driveway, no sidewalk. The beautifully maintained raised bungalow offers a legal two-unit designation, providing fantastic flexibility for investor or homeowners looking to generate rental income. Live in one unit and rent out to other to help offset your mortgage legally or use both as a full investment property! The home features 3+1 bedrooms with the option to convert the basement family room into a two-bedroom unit for increased rental potential, or a 4th bedroom of upstairs use. The primary bedroom offers a walkout to the backyard and the layout includes 2 bathrooms, 2 living rooms, 2 kitchens, 1 family. The shared laundry room is conveniently open to the family room which could be converted into another bedroom for the upper unit or incorporated into the basement apartment to create a larger two-bedroom unit. The property boasts a spacious driveway accommodating 6-8 vehicles, a large backyard perfect for family enjoyment and a generous size shed with upper loft - ideal for storage or workspace. Located close to schools, parks, essential amenities and minutes from the 401, 412 & 418, this home is in a prime location for tenants and homeowners alike. Income potential: upper unit $2,400-$2,500 plus a percentage of utilities, lower unit (1 bedroom): $1,600-$1,700 plus a percentage of utilities, lower unit (converted to 2 bedrooms) could yield $1,850-$1,950 plus a percentage of utilities. Don't miss this fantastic opportunity! OFFERS ARE WELCOME ANYTIME. Great Investment at a potential 6.0% ++ Cap Rate, great investment or great mortgage financial help. Live in one and rent the other. The income may increase your mortgage approval amount since its a registered apartment. (id:56248)
81 Cromwell Avenue
Oshawa, Ontario
Brilliant detached all brick Bungalow , move in ready!! newly renovated from bottom to top, approximately $150K spent for the overall upgrading, which include 200amp electric panel, replacing all electric wires , switches and outlets , all are done under ESA inspection, bedrooms equipped with specific wired smoke detector approved by ESA; Spacious main floor with 3 bedrooms, the master bedroom comes with its own washroom; Newly upgraded open-concept kitchen, brand new branded appliances, superior cabinets and quartz countertops; Brand new floors and pot lights all through; Separate laundry on the main floor; Newly finished basement comes with separate entrance, two spacious bedrooms with big windows , plus a living room and dining area, which offers a comfortable space for a family, the basement comes with separate laundry, brand new washer and dryer, brand new washroom and kitchen; This Exquisite property locates in the Heart of Oshawa, 4min walking to Oshawa center, 3 min driving to 401 and groceries, Long driveway could park 4 cars, huge backyard provides endless possibility, it is a must see, schedule your viewing today! (id:56248)
158 Forty Hills Road
Northern Bruce Peninsula, Ontario
HIDDEN GEMS like 158 Forty Hills Road don't come up very often ... this ONE-FLOOR LIVING HOME or 4-SEASON VACATION RETREAT set on a 1+ ACRE private property and surrounded by lush pasture farmland - forest, and short walking distance to Famous BRUCE TRAIL ACESS! The entire property shows MODERN RUSTIC COUNTRY charm! However, the real hidden gem is apparent from the moment you enter the mudroom foyer with bold nautical blue colour, CUSTOM STONE-TILE floor and WOOD BUILT-INS. Further entry into the home, and see the MODERN FINISH LAUNDRY ROOM with including LIVE-EDGE WOOD folding counter and shelving above, OPEN CONCEPT KITCHEN-DINING with NEWER CABINETRY and MODERN APPLIANCES, living room offers natural WIDE-PLANK WOOD FLOORING, BARN-BOARD FEATURE-WALL and stone fireplace w/EFFICIENT AIR-TIGHT WOOD INSERT. 2 large, bright bedrooms offer built-ins and PAINTED TUNGUE-GROVE WOOD CEILINGS, but the SHOW STOPPER is the CUSTOM FINISH BATHROOM w/mix of WOOD & NATURAL-STONE FLOORING, chunky wood counter & COPPER SINK & HARDWARE . ... this raised bungalow offers 1,100+ sq ft of COMPLETE UNIQUENESS! Outside offers over an acre of property with 400ft of frontage, LUSH GREEN SPACE FOR PRIVACY including 700+ SQ FT OF DECKING. There is a fully INSULATED GARAGE-SHOP with over 2,100+ SQ FT OF EXTRA WORK-LIVING SPACE ON TWO LEVELS w/200amp power & plumbing rough-in. A great 'country' location on paved road less than 10mins to the QUANT VILLAGE of Lions Head (shopping, hospital w/24hr emerg, health clinic, library, post office, marina & sand beach), 22 mins to National Park/Grotto, 30mins to Tobermory! This unique property offers PRIVACY and is SURROUNDED BY NATURE... definitely WORTH A VISIT!! (id:56248)
111 - 255 John Street
Stratford, Ontario
Welcome to the sought-after Villas of Avon in beautiful Stratford. This modern, spacious main floor condo features 2 bedrooms plus a den, perfect for a home office or guest space. The principal bedroom has a spacious walk in closet and 3pc. ensuite complete with in-floor heat. Enjoy the ease of ground-level living with a terrace door onto a quaint patio where you can enjoy your morning coffee or a glass of wine at the end of the day. There is easy access to the street along with the convenience of underground parking. The open-concept layout is highlighted with rich hardwood floors, large windows with custom draperies, and a well-appointed kitchen complete with newer Bosch appliances, granite counters, and ample cabinetry including a pantry cupboard. This well maintained building has a full exercise room plus a gathering room complete with outside BBQ/patio area. Located close to the Avon River, walking trails, Stratford's vibrant downtown and theatres, as well as the west-end amenities. If you are looking for a sophisticated home with a lifestyle of convenience, this is it! Book your private showing today! (id:56248)
248 Bruce Street N
West Grey, Ontario
Welcome to a warm and inviting bungalow with over 1500SqFt of living space that has been cherished by the same family for over 30 years, a place filled with love, laughter, and lasting memories. Sitting on a rare double lot, this well-laid-out 3+1 bedroom bungalow offers comfortable one-floor living, investment potential, or the perfect starter home with room to grow. Recent updates include a roof, gas furnace, air conditioner, patio door, and deck, ensuring comfort and peace of mind. The fully finished basement adds versatility, featuring a private bedroom that can serve as an in-law suite, family room, or guest space. A ramp provides easy access, making this home an excellent option for step-free living. Outside, the large driveway accommodates four vehicles, and three handy storage sheds offer extra space for tools, hobbies, or seasonal items. The expansive yard is perfect for gardening, relaxing, or entertaining. Located in a quiet, well-connected neighborhood, this home offers privacy and convenience, with essential amenities just a short distance away. If you're looking for a home with heart, character, and space to create your own memories, this is the one - schedule your viewing today! (id:56248)
163 Sugar Maple Street
Blue Mountains, Ontario
BUILDER COLLECTION HOME - ready to move-in! With over $100k in extras including; Full appliance package, Luxury vinyl flooring in all main areas, bedrooms & basement, Stone countertops throughout, Central air conditioning, Upgraded kitchen cabinets, Freestanding tub, in primary ensuite, and much more. This Beausoleil model is 2072 sq ft, and another 910 sq ft in the finished basement with oversized windows. Welcome to Windfall! Steps from The Shed, the community's own unique gathering place nestled in a clearing in the forest. Featuring a year-round heated pool, fitness area, and social spaces, The Shed offers a perfect spot for relaxation and recreation. Surrounded by the winding trail system that connects the neighbourhoods of semi-detached and detached Mountain Homes at Windfall. So close to the Mountain it's as if you're part of it. (id:56248)
203 Con 4 & 5 Road W
Huntsville, Ontario
This impressive 87-acre's offers a carpenter or contractors dream 40' x 60' workshop with 14 ' ceiling, a spacious loft. Enough room with 14' high door you could park your RV inside. This workshop boasts a master carpenters, handcrafted staircase which leads up to the loft, unique large windows. Its only up to your imagination as to how you use this fabulous workshop. 220 amp service ideal for carpenters, contractors, or anyone seeking a unique workspace unlike any other in the area. The property also includes 8 acres of cleared land that leads to a scenic stream and a tranquil pond, accessible via an ATV trail, with a hardwood bush available for firewood. There is a spring-fed dug well on site. The large parcel of land close to Huntsville with the massive workshop is the bonus on this property. With endless opportunities for customization and growth, this 87 acre property provides a remarkable chance to bring your vision to life, with boundless potential for customization, this property is a true canvas awaiting your vision. As is, where is. (id:56248)
306 - 1 Chamberlain Crescent
Collingwood, Ontario
STYLISH CONDO IN SOUGHT AFTER CREEKSIDE LOCATION: Welcome to the popular contemporary condo development of "Dwell at Creekside". This bright and spacious 2 Bed 2 Bath unit has Open Concept Living/Dining/Kitchen. Separate laundry area, oversized Master Bedroom with walk-in closet and en-suite. A 2nd Bedroom and 4PC Bath complete this very well proportioned condo. A private, large 70 sq ft balcony with glass paneling offers a spacious outdoor living spot to enjoy those warmer days/evenings. Freshly painted throughout and carpets cleaned. Minutes to downtown Collingwood for boutique shopping, fine dining and enjoying the many cultural events that take place in this fantastic 4 Season location. The Collingwood Trails are easily accessible at the edge of Creekside and provide many different routes for excellent hiking/biking and snow shoeing directly from your door; intertwining to take you directly to the sparkling shores of Georgian Bay or further west to Thornbury and Meaford. A short 5-10 minute drive to all the year round action at Blue Mountain. Designated parking space and elevator to all upper level condos. WARNING: DO NOT ATTEMPT TO OPEN THE PATIO DOOR. THE DOOR IS DAMAGED AND AWAITING REPLACEMENT, UNDER NO CIRCUMSTANCES MUST THIS PATIO DOOR BE OPENED. Some photos are virtually staged. Also listed FOR SALE MLS S12217299 (id:56248)
3540 Emily Carr Lane
London South, Ontario
Brand New 3 Bed, 3 Bath Townhouse in Southwest London ON! Be the first to live in this stunning, brand-new townhouse located in one of the most sought-after communities in Southwest London! Property Features: Modern open-concept design with premium finishes, Bright, spacious living and dining areas, Stylish kitchen with high-end stainless steel appliances, Private outdoor space Attached garage for convenient parking, 2 cars tandem parking on driveway, Water is suitable, Prime Location: Perfectly situated just minutes from major highways 401 & 402, local parks, excellent schools, near to the University of Western Ontario, shopping centres like Westwood Centre and Southdale Road, this location offers easy access to everything you need, many dining options, and all essential amenities like the Bostwick YMCA... offering the ultimate mix of comfort and convenience. Perfect for a young professional, a couple, or a growing family, this home has everything you need and more! Tenants & Their Agent To Verify All Measurements (id:56248)
12 - 12 Orchard Place
Chatham-Kent, Ontario
All brick centrally located well established 2 storey, 3 bedroom, 2 washroom condominium townhome with own exclusive parking, and sizeable useable/ unfinished basement, laundry area, and gas forced air heating. Designated surface parking immediately in front, walk-out to rear garden, grounds maintained by condominium corporation with low maintenance/ condo fees.Walk to the Thames River, Tim Hortons, public transit, schools, places of worship, shopping, and other community amenities. Safety services are within 2 kms distance. (id:56248)
Lower - 46 Bannister Road
Barrie, Ontario
Modern Legal Duplex basement with separate private entrance ,with two (2) bedrooms and one (1) full washroom along with separate a brand new laundry room , brand new stainless-steel kitchen appliances with island , large windows with Zebra Shutters , has one parking on the driveway , Minutes to South Barrie GO station, 7 minutes to HW 400, and Close to Major Grocery stores: Costco Rona, Georgian College, RVH Hospital, Innisfil Beach, Schools, Parks, Downtown Barrie, and Simcoe Lake Stores. Tenant to pay 30% of Utilities and Hot Water Tank (id:56248)
94 Campbell Drive S
Uxbridge, Ontario
Say "yes" to the address! Your search for the perfect Campbell Drive residence has come to an end with the discovery of this striking 3000+ sq ft "Carleton" model by Triumph Homes. This spectacular 4-bedroom, 4 updated bathroom, stunner shows like a model home featuring hardwood, porcelain tile, flat ceilings, upgraded baseboards and trim throughout. The 4-vehicle depth driveway is highlighted by attractive border stone and leads to an inviting and relaxing granite stone covered front porch. The lush, green and leafy, south facing back yard, boasts a gardener's oasis with multiple raised organic veggie beds plus a nurturing greenhouse for your starter plants. Relax and enjoy the fruits of your gardening labour on the lower rain protected patio or out in the sun below the custom pergola. The spacious upper deck with two BBQ lines is the perfect spot to enjoy both the sun and sweeping views over the beautiful and private back yard. The fully finished, multi-purpose, walk out basement features a bright office with large above grade window, cozy sound proofed media room, open gym area and comfortable family lounging area with large windows and wall mounted electric fireplace. The upper floor offers 4 good size bedrooms including an incredibly spacious primary suite with 5 pc ensuite bath, walk in closet with organizers and a lovely sitting area perfect for the reading of the favourite book. The second floor layout also offers a study / office with double glass door entry. The main floor enjoys a 9' ceiling height and flows wonderfully through the front living / music room, family room with gas fireplace, formal separate dining room and into the handsome kitchen with dark cabinetry, granite counters, stylish porcelain floor, custom stone backsplash, quality stainless steel appliances, pantry, and 8' sliding door to the entertainment size cedar deck with staircase to the lower patio. This house is a "10"! Don't miss seeing it. (id:56248)
12 - 535 Margaret Street
Cambridge, Ontario
BEAUTIFUL END UNIT TOWNHOWNSE IN FANTASTIC QUIET AREA. MOVE IN READY. VERY OPEN CONCEPT LAYOUT WELCOMES YOU. VERY NICELY UPDATED KITCHEN AND LIVING AREAS WHICH WALK OUT TO LOVELY DECK BACKYARD. UPSTAIRS FEATURES 3 LARGE BEDROOMS AND HANDY UPPER LAUDRY AREA + A 4 PC WASHROOM. PRIMARY BEDROOM CONTAINS A LARGE WALK-IN CLOSET. FINISHED BASEMENT IS NICELY BUILT WITH AN ADDITIONAL BEDROOM SPACE PLUS VERY CONVIENIENT 4 PEICE WASHROOM AND UNIQUE WALK-OUT TO SCENIC PRIVATE PATIO GREEN SPACE AREA. HOUSE IS IN GREAT CONDITION. COME AND HAVE A LOOK TODAY! (id:56248)







