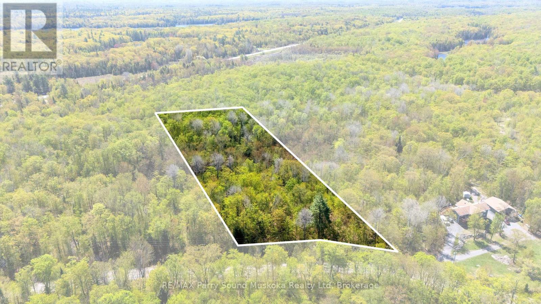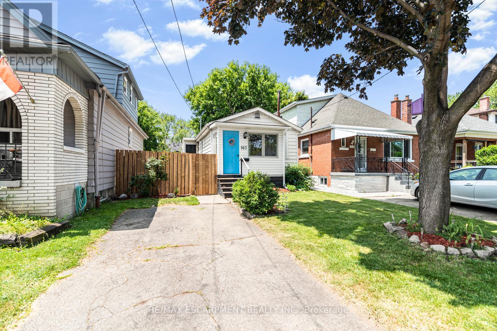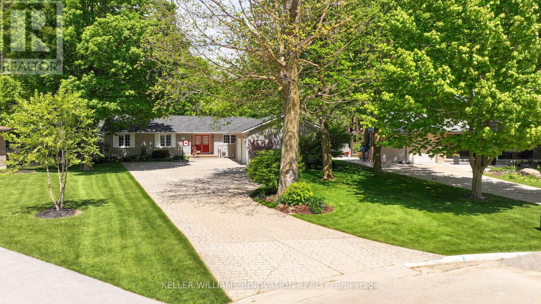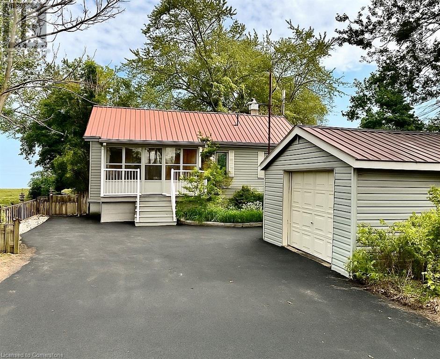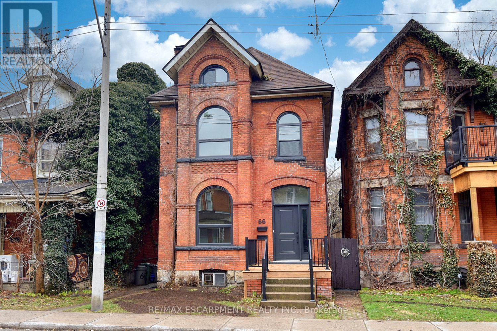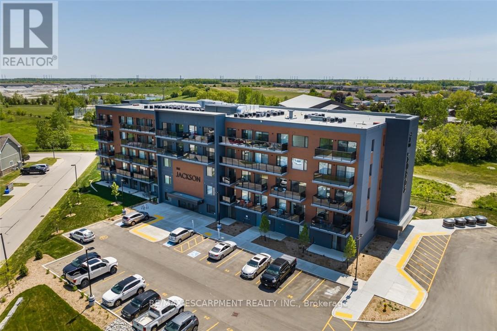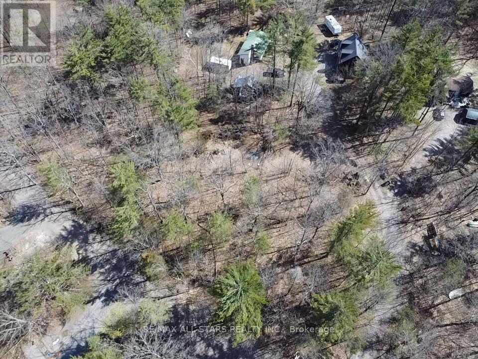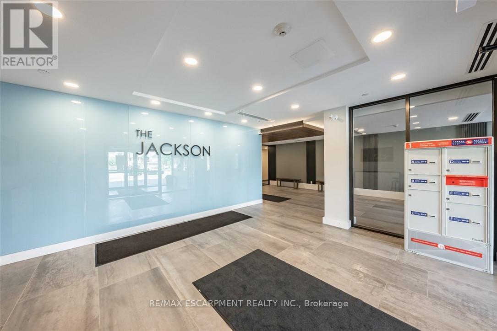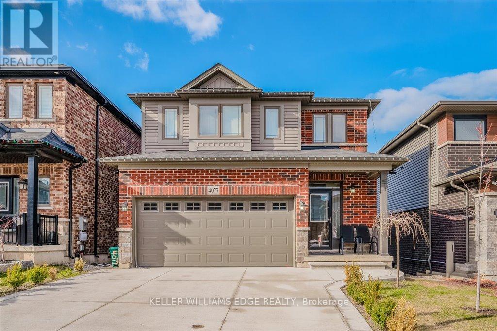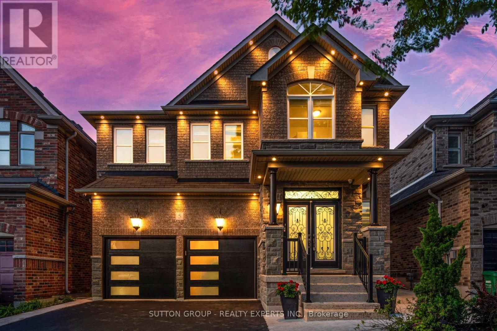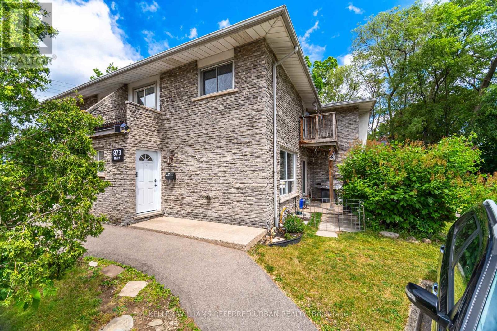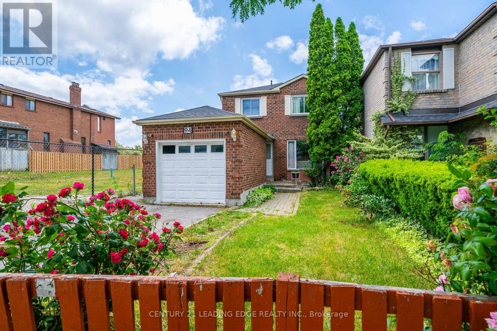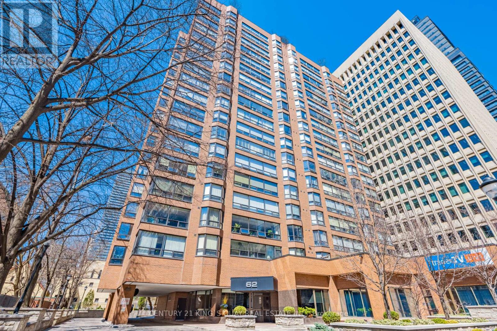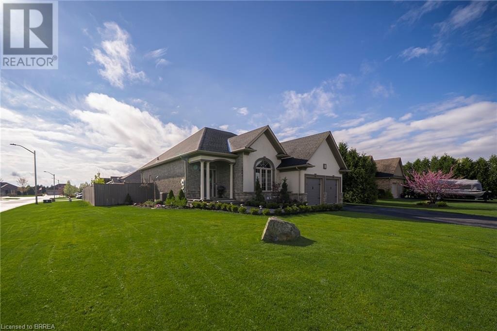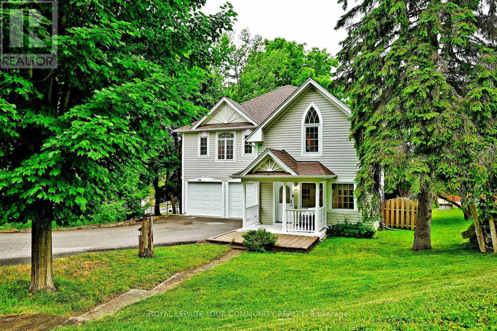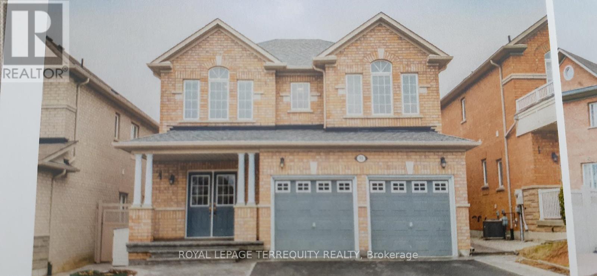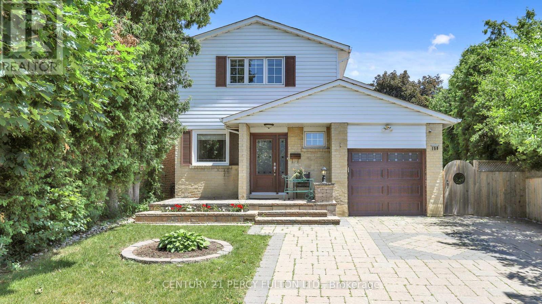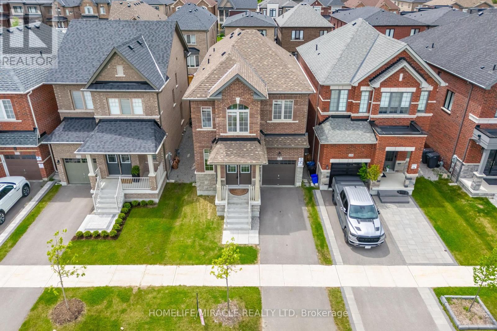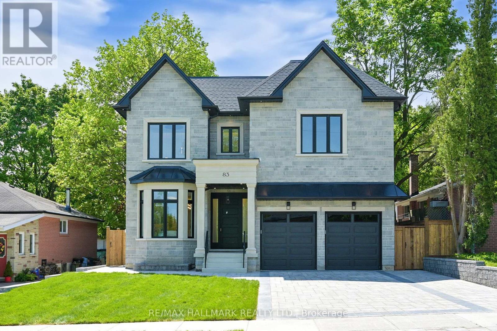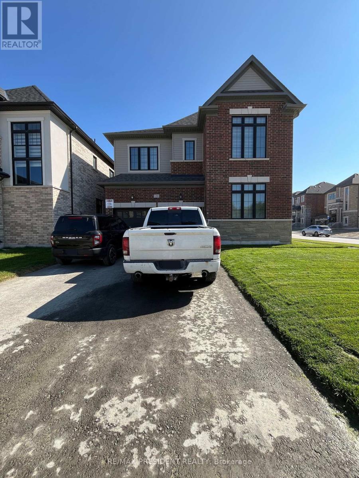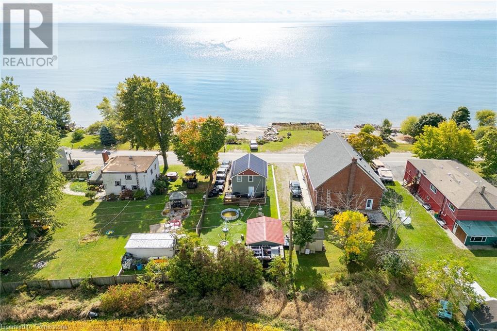278 Featherstone Road
Milton, Ontario
Stunning all-brick detached home in a desirable, family-friendly neighborhood, crafted by Green Park. This well-maintained residence combines functionality, comfort, and timeless style. A double car garage with inside entry provides security and convenience, while the fully fenced backyard with concrete patio offers a private, low-maintenance space ideal for entertaining or relaxing. Inside, your welcomed by a warm and inviting atmosphere. 9-foot ceilings on the main floor enhance the sense of space and light, while crown molding and recessed lighting add refined architectural detail. Painted in soft, designer neutrals and accented by rich hardwood flooring, the interior exudes contemporary charm with classic warmth. A cozy gas fireplace anchors the family room, seamlessly complemented by custom accent walls in the dining area that bring dimension and character to the home. The stylish kitchen features quartz countertops, a sleek backsplash, double sinks, stainless steel appliances, and thoughtful pantry cabinetry for ample storage. The Sunlit breakfast area, overlooking the backyard, is perfect for casual meals, homework, or weekend mornings. Upstairs, the spacious primary suite features a walk-in closet and ensuite with soaker tub and glass showera peaceful retreat to unwind. Three additional well-sized bedrooms offer plenty of closet space for family or guests. One of the homes most practical features is the fully legal two-bedroom basement apartment with its own separate side entrance, dedicated stacked laundry, and storage - adding independence and flexibility without sacrificing comfort. Its perfect for rental income or extended family. Conveniently located to Highways, Shopping, Schools, Transit and much more (id:56248)
207 - 511 The West Mall
Toronto, Ontario
Very Spacious (1485 Sq/Ft) 3 Bedroom, 2 Bath Unit with 2 Balconies In Central Etobicoke. This Home Features Large Living/Dining Room With Walkout to First Balcony, 3 Large Bedrooms and Ensuite Laundry. Master Bedroom also features walkout to Second Balcony and 3 Piece Ensuite.1 Underground Parking spot Also Included. Close to highways, schools, shopping and TTC in front of the building. This building offers indoor pool, sauna, games room, gym, library, security and visitor parking. (id:56248)
1950 Shore Lane
Wasaga Beach, Ontario
Discover your own piece of Beachfront Paradise! Nestled on Shore Lane - a desirable community that everyone wishes to be a part of! Located on the worlds longest freshwater beach, with 40 feet of exclusive beach frontage. Plenty of driveway spaces to fit over 10 cars. Surrounded by mature trees and lush greenery. This charming 2-bedroom, 1-bathroom cottage is lovingly maintained and positioned on the pristine sands of Georgian Bay, offering stunning views to the northwest. Enjoy breathtaking views of Georgian Bay - from stargazing to sunsets...this waterside retreat is sure to impress. Entertain on the spacious 25 x 24-foot waterfront deck. New windows throughout the home. 1950 Shore Lane can be your ideal waterfront retreat for 3 seasons. Easy access to Playtime Casino, Collingwood and Blue Mountain for additional amenities. Wasaga Beach is buzzing with development - the timing couldn't be any better to make a purchase. (id:56248)
600 Carlton Street Unit# 201
St. Catharines, Ontario
Spacious & Stylish 3-Bedroom Condo in North St. Catharines Welcome to 600 Carlton Street—a thoughtfully designed 1,350 sq. ft. condo that blends comfort, convenience, and charm. Located in the heart of St. Catharines' desirable North End, this home offers a relaxed yet connected lifestyle. Distinctive Layout & Comfortable Living From the street, it presents as a classic two-storey, but inside you'll find a spacious ground-level foyer with ample storage and private garage access. Upstairs, enjoy single-level living with three large bedrooms and two full bathrooms. The eat-in kitchen and separate dining room are perfect for family meals or entertaining, while the bright living room opens to a private balcony overlooking landscaped common areas. In-suite laundry adds everyday ease. Prime Location with Great Amenities Set in a peaceful, family-friendly neighborhood, this home has a Walk Score of 61—many errands can be done on foot. Several nearby bus lines and bike infrastructure enhance connectivity. For shopping and dining, Lake-Carlton Plaza offers convenient options. Parks like Bermuda, Village Gate, and Lester B. Pearson are just minutes away for outdoor enjoyment. Cultural highlights include the FirstOntario Performing Arts Centre and the St. Catharines Museum and Welland Canals Centre. For classic fun, visit the hand-carved Lakeside Park Carousel in Port Dalhousie, or explore Short Hills Provincial Park’s scenic trails and waterfalls. Ideal for All Lifestyles With a unique layout and excellent location, this condo suits first-time buyers, downsizers, or anyone seeking low-maintenance, comfortable living at its best. (id:56248)
1835 Lorimer Lake Road N
Whitestone, Ontario
A beautiful 3.72 Building lot in the Municipality of Whitestone just a short distance off Hwy 124 in a quieter location. Located on a year round municipal maintained road. Hydro at the lot line. Some elevation to have your new cottage country home/getaway sit nicely perched amongst the wilderness with spectacular views. A quiet location. Many lakes nearby, beach, community centre, & boat launch. Be amongst Mother Nature in a quiet location yet still be close enough to amenities, public school, nursing station & restaurants. Enjoy all season activities in the area and from your door step. A playground for all ages, boating, swimming, 4-wheeling, cross country skiing, ice fishing & snowmobiling. A newly severed lot and just listed so don't miss your opportunity! Taxes not yet assessed. Click on the media arrow for video. (id:56248)
1912 Moneymore Road
Tweed, Ontario
Unique opportunity to live truly off-grid in this modern, solar-powered home featuring a drilled well, propane heating, and an outdoor wood burner for supplementary heat. Twelve rooftop solar panels generate free, green electricity with a backup generator in place, and hydro hookup available if desired so you can use solar as a backup instead. Enjoy energy-efficient in-floor radiant heating throughout the house and garage to keep you warm and cozy all winter long. Perfectly situated on over 5 serene acres just 20 minutes from Belleville or Tweed and 2 hours to Toronto, you'll feel worlds away while staying close to all amenities. There's excellent potential to add revenue-generating Accessory Dwelling Units (ADUs) on a marked 1-acre site, or use them for extra space for family or friends. The attached 2-car garage comes with a plan to convert it into an in-law suite, and there's already ample parking plus perfect spots off the winding driveway to host up to three RVs. Tap the trees for your own maple syrup, harvest wood for fuel, and grow your own produce in raised garden beds and create your own garden to complete your off-grid lifestyle. High-speed internet via Starlink means you can enjoy this self-sufficient retreat without sacrificing connectivity. This is the perfect property for anyone wanting to be prepared for whatever the changing world brings, while still enjoying modern comfort. Book your showing today! (id:56248)
84 - 355 Fisher Mills Road W
Cambridge, Ontario
Nestled on a private street in a family-oriented neighborhood, this fantastic townhome offers the perfect blend of luxury and convenience, making it an ideal choice for an executive buyer. Boasting great open space views with no houses behind, the property provides a serene and private setting. Inside, you'll find a beautifully flowing open-concept layout designed for entertaining, complemented by premium laminate flooring. The huge master bedroom featuring a massive walk-in closet for ample storage. The bright, partly finished walk-out basement includes a 3-piece rough-in for a future bathroom. Surrounded by nature trails and parks, and within walking distance to the Hespeler Mill Pond, this home is a nature lovers dream. (id:56248)
347 Hatt Street W
Hamilton, Ontario
Body Shop / Mechanic's Repair Shop : INVESTMENT PROPERTY (2 Entities) Body Shop in Building A, Mechanic Shop in Building B, Sprinkler System in Building A, Building B was added at a later time. Lots of parking and Excellent Location and Availability to all Amenities and Services. Excellent Investment offering Approximately 5200-5700 sq.ft./ of usable working space with some area in Mezzanine for office or lunch / change room or even storage. (id:56248)
43 Franklin Street
Brant, Ontario
Just in time for summer, this beautiful 2-storey brick home is tucked away in the highly sought-after Henderson Survey. Offering over 1,850 square feet of thoughtfully updated living space, you'll find 3 bedrooms, 2 bathrooms, and a backyard that feels like your very own staycation retreat! Step inside to a welcoming foyer where neutral-toned laminate flooring flows throughout the main level. The bright living room, featuring a cozy wood-burning fireplace, sets the tone. There's a separate dining room (currently used as a play room), a full 4-piece bathroom, and a gorgeous custom kitchen with Cambria quartz countertops (2019) overlooking the sunken family room (currently being used as the dining room) with floor-to-ceiling windows that flood the space with natural light. From here, sliding doors lead you to your private, fully landscaped backyard complete with an inground pool. One of the coolest features? The back end of the tandem garage opens right into the yard, creating a perfect space for entertaining think backyard bar setup! Upstairs, you'll find a spacious primary bedroom with his and her closets, a 4-piece bathroom, and two additional generous-sized bedrooms. The finished basement offers a cozy rec room with a fireplace, plus a large unfinished laundry/storage area ready for your finishing touches. Notable updates include: Furnace & Central Air (2018), Roof (2016), Pool Winter Safety Cover (2016). Close to parks, schools, amenities, and highway access 43 Franklin is ready to welcome you home! (id:56248)
92 Delong Drive
Norwich, Ontario
A stunning 1 year old Detached Bungalow home with 3 Bedrooms & 2 Full Washrooms that Located in a beautiful fresh location of Norwich, Park at the Back & future park on a quiet street. Living space encompassing more than 1400 square feet, double car garage with 4 more car Driveways, Engineered laminated and tile floors, and modern worktops all over. The main floor has a full bath for everyone, kitchen, dining area, living room and Laundry room. walk out to the garage, , With primary bedroom with master 3 piece ensuite, featuring double closet and large windows. 2 generous size bedrooms with closets. Connected and family friendly community. Verify this 1 year old residence. It will captivate your heart. Great for first time home buyers and those who are starting a family and its affordable. (id:56248)
167 Tolton Avenue
Hamilton, Ontario
Welcome to 167 Tolton Avenue A Turnkey Gem in the Heart of Hamilton. Discover this beautifully updated and move-in-ready 2 + 1 bedroom home, nestled on a quiet street in one of Hamilton's most desirable neighborhoods. With its thoughtful updates, finished basement, and inviting charm. Step inside to a bright, airy layout filled with natural light, modern finishes, and tasteful renovations throughout. The updated kitchen is both stylish and functional. Downstairs, the fully finished basement provides additional living space ideal for a family room, home office, gym, or in-law setup. A sump pump has also been installed for added peace of mind. The private backyard is a true highlight, offering a peaceful retreat with plenty of room to enjoy the outdoors. A wired shed with electricity adds extra storage or workshop potential, and the space is perfect for summer BBQs or quiet evenings under the stars. Located in a family-friendly community with easy access to parks, schools, public transit, shopping, and major highways, 167 Tolton Avenue delivers the perfect blend of convenience and lifestyle. (id:56248)
19 Sandpiper Court
Woolwich, Ontario
Welcome to 19 Sandpiper Court, a beautifully updated bungalow tucked away on a quiet cul-de-sac in one of Elmiras most desirable neighbourhoods. From the moment you arrive, the curb appeal is undeniable. A stamped concrete driveway guides you through mature trees and manicured landscaping to an oversized double garage. Set on a prestigious, tree-lined 2/3 acre lot, this home offers the perfect blend of privacy, functionality, and over 3,500 sq ft of total living space. Whether you're a growing family, downsizer, or retiree, you'll appreciate the seamless layout and finishes throughout. Inside, you'll find an open-concept layout with hardwood and tile floors, pot lights, and a bright living room with a gas fireplace and bay window. The kitchen is a standoutfeaturing granite counters, white cabinetry, stainless steel appliances, tile backsplash, and a large window. A versatile bonus room serves as a dining room, office, or 4th bedroom. The spacious primary suite offers dual closets and a 3-piece ensuite. Two more bedrooms, a 4-piece bath, and main-floor laundry complete the level. The fully finished basement is ideal for entertaining or multi-generational living/in law suite opportunity, featuring a massive family room, modern lighting, a full-size pool table, a private office, an oversized 3-piece bath, and plenty of storage space. Step outside into your private backyard oasisperfect for relaxing or hosting. Enjoy the newer 350 sq ft deck, a flagstone patio with waterfall feature, and a partially fenced yard surrounded by mature trees. A meandering stream runs along the back of the property, and the 18x12 shed provides ample storage. Updates include: roof, windows, patio door, garage doors, water heater, kitchen, appliances, bathrooms, basement and more! Ideally located near top-rated schools, parks, Elmira Golf Course, scenic walking trails, shopping, and just a short drive to Waterloo, this home combines small-town charm with urban convenience. (id:56248)
2592 Lakeshore Road
Dunnville, Ontario
Waterfront with sand! 3+1 bed year round home on deep lot. Break wall with metal stairs to amazing sand at the break wall and into the water. Home offers large open concept living area, updated kitchen, SS appliances, dinette, sunroom, enclosed porch. Huge basement recroom with fireplace, plus den/bedroom. Foundation delta wrapped & new weeper system. Home has steel roof, 1.5 car garage, paved drive for up to 4 cars! Upper level deck, lower level patio and patio at the break wall over looking the lake. Summer fun at the lake awaits!! (id:56248)
1075 Heintzman Gate
Gravenhurst, Ontario
Waterfront Retreat on Trent Severn Waterway . Discover a rare opportunity to own nearly 7 acres of pristine, treed waterfront property on the highly coveted Trent Severn Waterway, part of the renowned and beautiful Sparrow Lake. This extraordinary parcel features a gravel access road leading to two cleared building sites, each offering breathtaking lake views of the sparkling waters of both Sparrow Lake and the Trent Severn. Whether you are building your dream home or perfect cottage retreat, you can find a charming lakeside cabin, waiting for your finishing touches. Enjoy year-round road access, a private dock, and endless opportunities for boating, entertaining, or simply unwinding in the tranquillity of nature. With majestic pines, abundant wildlife, and over 6 acres of seclusion, this is your chance to own a slice of paradise in Muskoka. (id:56248)
66 Erie Avenue
Hamilton, Ontario
Beautiful Century Home recently restored and renovated. Step into a lucrative investment opportunity with this meticulously renovated duplex, boasting $200K in high-quality upgrades. Designed for long-term value, both above-ground units are bathed in natural light and equipped with modern amenities to attract reliable tenants. Additional unfinished basement with potential to add a third unit. The main floor features two spacious bedrooms, a bright living area, in-unit laundry, and sleek new appliances - offering a seamless living experience. Upstairs, a generously sized two-bedroom plus den layout provides dedicated living and dining spaces, complemented by a full suite of new appliances, including a washer, dryer, stove, and dishwasher. Major updates, including roof (2017), refurbished exterior stairs, and enhanced entryways, ensure peace of mind and durability. Positioned in a walkable neighborhood with prime access to transit and shops, this turnkey property is ready for immediate occupancy - ideal as a primary live/rent residence or a high-yield rental investment. Don't miss out on securing an asset that combines style, convenience, and strong returns. (id:56248)
413 - 64 Main Street N
Haldimand, Ontario
Welcome to The Jackson Condos in the heart of Hagersville! This bright and modern 2-bedroom unit offers a functional, open layout that is wheelchair accessible. The custom Wingers kitchen features quartz countertops and stainless steel appliances. Enjoy your morning coffee on the private balcony just off the living room. The spacious primary bedroom includes a 3-piece accessible ensuite with a walk-in shower. This unit also offers in-suite laundry, a second bedroom with ensuite privileges to a full 4-piece bath and one parking space. Located close to shopping, trails, restaurants, arena, and the upcoming Active Living Centre - this is low-maintenance living at its best! (id:56248)
409 - 64 Main Street N
Haldimand, Ontario
Welcome to The Jackson Condos! This unit offers 838sq ft of thoughtfully designed living space and features 2 spacious bedrooms and 2 full baths. The primary bedroom offers the convenience of a personal ensuite and a generously sized closet. The second bedroom is thoughtfully designed with ensuite privileges that connect to the 4-piece main bathroom. The kitchen comes equipped with all stainless steel appliances, it highlights Winger's high-end cabinets and stunning quartz countertops with a peninsula. The open concept living room, seamlessly flowing from the kitchen, extends to a private balcony. A utility room includes a convenient stacked washer and dryer. This unit comes with one parking space and one locker. (id:56248)
0 Maple Grove Road
Trent Hills, Ontario
Wooded Building Lot on Pretty hilltop Setting Near the Crowe River and Less Than 15 Minutes to Campbellford Amenities. A Nature Lover's Dream with ATV Trail-Riding, Fishing, Hiking and Swimming a Short Walk Away. Garbage Pickup Service. (id:56248)
309 - 64 Main Street N
Haldimand, Ontario
Welcome to The Jackson Condos! This functional and affordable unit offers a well thought out, open concept design. The kitchen offers high-end Winger's cabinets with quarts countertops and stainless steel appliances. This unit also features a primary suite with generous size closet and ensuite bathroom. A second bedroom, 4-piece bathroom and in-suite laundry facilities complete this unit. One parking space included in the purchase price. (id:56248)
4077 Thomas Street
Lincoln, Ontario
Welcome to 4077 Thomas Street. This beautifully upgraded 3-bedroom home offers 1,568 sqft of thoughtfully designed living space, featuring a finished walk-out basement and a prime location in a newer, family-friendly neighborhood. Built in 2020 and freshly painted in March 2025, this home is move-in ready with custom-fit blinds throughout for a polished touch. Inside, you'll find 9-foot ceilings on the main floor, taller windows, patio doors, and interior doors, creating a bright and airy atmosphere. The hardwood floors on the main level, along with the solid oak wood staircase and hallwayboth upgraded through the builder to replace the standard carpetand the upgraded tile flooring, add elegance and durability. The office has also been upgraded with hardwood flooring, replacing the original carpet. The living room features a cozy fireplace with a marble surround and wood mantle, perfect for relaxing. The modern kitchen boasts a solid Corian countertop, white subway tile backsplash, and a walkout to a deck, making it ideal for entertaining. For added safety and peace of mind, the home is equipped with hardwired smoke and carbon monoxide detectors. Upstairs, enjoy the convenience of second-floor laundry and a spacious primary suite with an upgraded ensuite featuring a glass-door shower with a built-in seat. Additional features include: concrete driveway, hidden wiring for a surround sound system, lighting package on the first floor, rough-in for central vacuum. Step outside to your private backyard retreat, complete with a hot tub and a covered privacy gazebo, the perfect place to unwind year-round. This home is truly a must-see! (id:56248)
15 Andrew Avenue
Orangeville, Ontario
Welcome to this beautifully maintained all-brick bungalow, perfectly situated at the end of a quiet cul-de-sac with stunning views over Caledon lands.This warm and inviting home boasts exceptional curb appeal, a functional family-friendly layout, and a fantastic low-maintenance backyard. Whether you're a growing family, downsizer, or savvy investor, this property offers great versatility and future income potential.With 4 bedrooms total (2 up, 2 down), the layout is ideal for multi-generational living or the creation of a legal basement apartment or in-law suite. The walk-out basement is a standout feature, with private access through dual side gates leading to a fenced, hardscaped backyard perfect for entertaining or relaxing in privacy. Downstairs, youll find two large bedrooms with huge above-grade windows, A cozy rec room with a wood-burning stove (wood included!) for energy-efficient heating. A spacious games/music room that could easily be transformed into a kitchen with a walk-in pantry (cold cellar). A 2-piece bath with ample space to expand to a full 3- or 4-piece. The main floor features a bright and cheerful eat-in kitchen with a skylight, tons of counter space, and a handy pantry. The sun-filled living room is spacious yet cozy, and the two rear-facing bedrooms offer a peaceful retreat. The primary bedroom includes a walk-in closet and a private 3-piece ensuite. Additional features: Main floor laundry, Direct garage access, Large front sunroom/breezeway ideal for busy families. Newer shingles and updated air conditioning. Another bonus: the street is currently undergoing a major infrastructure upgrade by the Town, including full road reconstruction, new watermains, sewer lines, curbs, and sidewalks enhancing both the functionality and future value of this location. Don't miss your chance to own this versatile and charming home in a peaceful, sought-after setting! (id:56248)
302 - 457 Plains Road E
Burlington, Ontario
Highly desirable welcome to the award-winning Jazz building by Branthaven Homes, a boutique condo in the heart of Aldershot that perfectly blends style, comfort, and convenience. This bright and airy 2-bedroom, 2-bathroom unit offers 820 sq ft of thoughtfully designed, carpet-free living space, flooded with natural light and finished with modern touches throughout. The open-concept layout showcases large windows and a sleek kitchen featuring quartz countertops, a waterfall island, stainless steel appliances, and in-suite laundry. The spacious primary bedroom boasts a private 3-piece ensuite, while the second bedroom and full bath provide versatile space for guests or a home office. Relax on your private balcony with morning coffee or evening wind-downs. This unit also includes two underground parking spots and a locker a rare find! Residents enjoy exceptional amenities including a fitness centre, yoga studio, party room with billiards and foosball, a cozy fireplace, a walkout to the BBQ area, and ample visitor parking. Located in a prime spot just steps from the Royal Botanical Gardens, LaSalle Park, Burlington Golf and Country Club, trails, parks, schools, shopping, and restaurants and mere minutes to the QEW, 403, 407, and Aldershot GO Station. (id:56248)
23 Huntingwood Crescent
Brampton, Ontario
A Rare Detached Gem Perfect for First-Time Buyers! Why settle for a townhouse when you can own a detached home on a premium lot in one of Brampton's most family-friendly communities? Welcome to this charming 4-bedroom, 2-bathroom residence tucked away in the desirable Huntington Crescent neighbourhood, where comfort meets convenience and value. Step inside and feel the pride of ownership throughout this bright, sunlit home, thoughtfully maintained to offer both style and functionality. The spacious, carpet-free layout makes for easy upkeep and allergy-friendly living, perfect for modern, on-the-go households. The open-concept main floor creates a welcoming atmosphere, ideal for family gatherings or cozy evenings in. The contemporary kitchen features stainless steel appliances and plenty of cabinetry, offering the perfect blend of beauty and practicality. Retreat to the finished lower level, where you'll find bonus living space ideal for a rec room, guest suite, or home office. With two full bathrooms, morning routines and busy evenings flow with ease. Outside, enjoy the private backyard oasis complete with a sun-kissed deck, perfect for weekend BBQs, quiet coffee mornings, or late-night chats under the stars. Location is everything and this home delivers. You're just steps to public transit, schools, shopping, parks, places of worship, and community centres, everything a growing family needs, right at your doorstep. This home checks every box for first-time buyers looking to upgrade their lifestyle without compromising on space, quality, or location. Move-in ready and full of potential your next chapter starts here! (id:56248)
16 Gordon Drive
Brampton, Ontario
***LEGAL BASEMENT***!***LEGAL BASEMENT***!***LEGAL BASEMENT***!Welcome to this stunning, fully renovated designer detached home in downtown Brampton .This Beauty offers the perfect blend of luxury and functionality, featuring a legal 3 bedroom apartment for added income potential. The entire home is adorned with durable waterproof laminate flooring, combining elegance with practicality. An inviting open-concept layout is illuminated by sleek pot lights, creating a warm and modern ambience. A striking accent wall adds a bold statement, elevating the homes stylish aesthetic. The gourmet kitchen is a true showpiece, featuring beautiful tiles, quartz countertops, and contemporary cabinetry, perfect for both cooking and entertaining. Spacious bedrooms with large windows provide abundant natural light, while the designer bathrooms showcase high-end finishes for a spa-like experience. The fully finished 3 bedroom legal apartment mirrors the quality and craftsmanship of the upper levels, making it ideal for extended family or rental income. Every detail, from the upgraded lighting to the premium finishes, has been thoughtfully selected to create a sophisticated yet comfortable living space. Backyard features great size and gazebo to enjoy all seasons. Roof was installed in 2024 .Electrical panel has also been upgraded. Brand new driveway is cherry on cake. This move-in-ready masterpiece is a rare find don't miss your chance to call it home! Central Location close to all amenities. (id:56248)
1003 - 33 Shore Breeze Drive
Toronto, Ontario
Welcome to the Jade Water Front Condo, Desirable Split 2 Bedroom, 2 Full Bath, Rare 12' x 12' Custom Private locker Adjacent to parking spot, Features, Breathtaking Northwest Views Of Sunrise And Sunset, Featuring Three (3) Separate Walk-Out From Pr a spacious 395 sqft Wrap Around Balcony With Panoramic View, 9 Foot Ceilings With European Inspired Cabinetry, Mosaic Glass Back Splash & Caesar-Stone Waterfall Island, Bathrooms Features Soaker Tub & Seamless Tempered Glass In Shower, Engineered Laminate Flooring Throughout. Designer Upgraded Light Fixtures. Just Step Away From Humber Bay Park, The Boardwalk, Grocery Stores, Pharmacy And Many Restaurants. Access To The Gardiner Express Way & Lakeshore Blvd Party Room, Billiard Room, Theatre Room, Gym, Yoga, Golf Simulator, Car & Dog Washing Station, Putting Studio & Guest Suites. Pleasure To Show! (id:56248)
5 Freedom Oaks Trail
Brampton, Ontario
Beautifully upgraded 4 + 2 Bedrooms Detached Home with Approximately 3735 Sq.ft of total Living Area In Prime Castlemore Location!! Located on a Quiet Cul-De-Sac and Just a Short walk to Castlebrook Elementary School, grocery store & bus stop this spacious home offers comfort, style and convenience!! Featuring front porch with double door entrance!! Gleaming Hardwood Floors throughout!! 2 Modern Kitchens with Granite Counter tops, center island and Stainless Steel Appliances!! Freshly Painted whole house!! Upgraded light fixtures!! Main floor 9" high smooth ceiling!! Enjoy a bright and open concept layout with a large living room and a cozy family room complete with a Gas Fireplace!! 82 Pot Lights Inside & Outside!! Brand New 2 Garage doors with remote control!! 2 Bedrooms 2 Washrooms LEGAL BASEMENT APARTMENT!! Potential RENTAL INCOME $2500/month!! Brand New Zebra Blinds on Main Floor!! Professionally Landscaped Front & Backyard with Lots of Trees & perennial plants!! Party size Concrete Patio 40x40ft in backyard & poured concrete around the House!! Large sealed Driveway!! No sidewalk!! 7 Car Parking!! Cold cellar!! (id:56248)
1 - 973 Francis Road
Burlington, Ontario
Welcome to 973 Francis Road a beautifully updated 3-bedroom condo townhome offering the perfect blend of comfort, style, and convenience in Burlington's Aldershot South community. Step inside to discover a kitchen featuring modern cabinetry, quartz countertops, stainless steel appliances, and a stylish tile backsplash ideal for home cooks and entertainers alike. The bright, open-concept living and dining area is perfect for everyday living, with a walk-out to a private, fenced patio great for summer BBQs or relaxing outdoors. Upstairs, you'll find three well-proportioned bedrooms and a refreshed 4-piece bath. The fully finished basement adds valuable extra living space perfect for a family room, home office, or gym. This home includes two dedicated parking spaces and is located just minutes from the lake, trails, shopping, schools, transit, and more! (id:56248)
2002 - 5 Michael Power Place
Toronto, Ontario
Location! Location! Location! Welcome to unit 2002- 5 Michael Power Pl Experience luxury living in this stunning 2 bedroom condo apartment with 2 bathrooms. Elevate your lifestyle in this stunning corner unit, boasting breathtaking views of the city skyline and lake through floor-to-ceiling windows and open balcony. Newley comprehensive renovation and new painting, this move-in-ready haven features sleek laminate flooring, stylish Union lighting fixtures, and modern conveniences. Enjoy the epitome of urban living with luxury amenities, 24-hour concierge and security, and seamless access to Islington Station, TTC, and GO. With its prime locationjust minutes from major highways and surrounded by parks and schools, this incredible opportunity awaits. The open-concept kitchen shines with GE appliances, granite countertops,and stunning lighting fixtures, while the convenience of 1 parking and 1 locker, with ample visitor parking. (id:56248)
29 Trafalgar Drive
Hamilton, Ontario
Beautifully renovated freehold townhome nestled in the highly sought-after Felker neighbourhood. This traditional 2-storey home features a bright, open-concept living space with a modern, newly updated white kitchen, stainless steel appliances, and a spacious island perfect for entertaining. The sun-filled living room offers a cozy fireplace and gleaming hardwood floors. New carpeting adds comfort and warmth throughout the upper levels. Thoughtfully designed layout includes generously sized bedrooms, a convenient second-floor laundry, and a primary suite complete with two large closets and an en-suite bath. Enjoy a large, fully fenced backyard ideal for families. Prime location close to schools, recreation centres, shopping, and just minutes from Centennial Parkway, Red Hill Valley Parkway, the LINC ,and quick QEW access. (id:56248)
87 - 25 Isherwood Avenue
Cambridge, Ontario
This modern townhome offers a comfortable and convenient lifestyle at an ideal location. With 2 beds and 3 baths, this home is perfect for a family or professionals seeking comfortable lifestyle. Situated close to amenities, including shopping centre, parks, and public transit. 2 balconies and lots of windows allow a lot of natural light to come in creating an inviting atmosphere throughout the living, dining, and kitchen areas. The kitchen boasts of an island and a breakfast bar. On the main level, you'll find a 2-piece bath, providing added convenience for guests. Upstairs, the second level hosts two beds and two additional baths, one of which is 3-piece ensuite. The primary suite also features its own balcony. (id:56248)
12 - 12 Eden Park S
Brampton, Ontario
End Unit 3 + 1and 2 and half Baths Townhouse In Prime Location and Quiet Neighborhood of Brampton, Feels Like A Semi at Eden Park Estates. Renovated Kitchen With Granite Counters And Pantry. Pot Lights. Walk out to the Garage, Low Maintenance Fees. Walking distance to Schools, Close To Bramalea City Centre, Grocery Stores, Library. Close To Go Station And Public Transit And Many More.... Furnace and AC (2022). Powder Room done (2022). Must See!! (id:56248)
321 Wendy Lane
Oakville, Ontario
Simply Must Be Seen! * 100 Foot Frontage * 4 Car Garage * 6 Car Driveway Parking* The Minute You Step Onto This Property You'll Realize How Special It Is. A Welcoming Front Porch Greets You. Open the Front Door and Be Captivated By the Main Floor Living Space Featuring Vaulted Ceilings. The Kitchen Is An Entertainers' Dream with Island (Tons of Storage!), High End Appliances, and Wine Fridge. The Family Room Features Multiple Seating areas and a Work Space. The Dining Room is Stunning. Sliding Door Walk Out From the Kitchen to The Fabulous Deck. Just Imagine the Family Time You Could Spend Here! The Upper Level Boasts a Large Master Retreat, Walk In Closet and Spa Like 5 Piece Luxurious Bath incl Heated Floor. The 2nd Bedroom and 4 pc. Main Bath with Quartz Countertops, Heated Floor & Built In Make Up Table Complete the Upper Level. Step Down to Den, And 3rd Bedroom Suite with Sliding Door Walkout to the Backyard! Super Convenient Laundry Room with Tub, Built In Counter Top / Storage, Heated Floors, Dog Wash / Shower and Access to the Spectacular 4 Car Garage! The Lower Level Features a Media / Entertainment Recreation Room, and a 4th Bedroom! An Oversized Utility Room adds to the Storage in this house. So much space to spread out! The Entire Property Is Beautifully Landscaped. The Expansive Backyard Has a Gas Line to The BBQ on the Deck Level, Patio, Covered Structure with Wood Burning Fireplace, Garden and Deck Lighting and even an Enclosed Dog Area/Run with Pet Grade Turf!!! Lawn and Garden Irrigation System . Public School District: Brookdale PS - English JK-8, Pine Grove - French Immersion 2-8, T.A. Blakelock SS just down the street. Lots of Private School Options in the area as well - Appleby College approx. 5 minute drive or 20 minute walk! Catholic School District: St. Nicholas CES, St. Thomas Aquinas SS. A wonderful neighbourhood close to the lake, parks, trails, recreational facilities, shopping and restaurants. A Very Unique Home! (id:56248)
94 Brimley Road
Toronto, Ontario
A Gorgeous , Modern Cliffcrest Beauty !!! Loads of Upgrades. A Picturesque Lot. Parking for many cars. A Wonderful Self Contained In-Law Suite, ideal for In -Laws or Rent It Out To Help Pay For The Mortgage !!! (id:56248)
1801 - 62 Wellesley Street W
Toronto, Ontario
Welcome to Queen's Park Place! Boutique building with only 100 suites. Unit 1801 is a sprawling 2-bedroom, 2-bath suite with over 1,580 square feet of living space. The unique floor plan features a retro-chic sunken living room, separate dining area, a large eat-in kitchen, two generously sized bedrooms with 2 full baths and stunning north and south views from two sun-filled sunrooms, both offering clear City views. An abundance of storage throughout includes a full-size kitchen pantry, extra-large ensuite storage locker, linen closet and 9-foot wide walk-in closet in the primary bedroom. The size and scale of this smartly laid out home offer endless potential. Enjoy a prime location just steps to Queen's Park, University of Toronto, major hospitals, and both Wellesley and Queen's Park subway stations. Surrounded by premier shopping, dining, cultural landmarks, and green spaces. Well-managed building with top-tier amenities including a full-size squash court, indoor saltwater swimming pool, sauna, fully equipped fitness room, 24-hour concierge, party room, and a stunning rooftop garden with CN Tower Views, visitor parking, bike storage and more. A fantastic opportunity for end-users or investors seeking value, space, and location in one of Toronto's most dynamic neighbourhoods. (id:56248)
109 - 2010 Cleaver Avenue
Burlington, Ontario
This condo is absolutely beautiful, you will love everything about it! This renovated space is 639 square feet and is situated in the Headon Forest area of Burlington. The thoughtful updates include easy care wide plank flooring, a modern kitchen with quartz countertops, valance lighting, stainless-steel appliances, and an updated bathroom with a new vanity and flooring (2024). The unit offers a cozy dining area and patio door leading to a private balcony where you can enjoy your own BBQ. This condo also comes with one underground parking space and a locker for all of your storage needs! Conveniently located near parks, shopping, schools, and public transit. RSA. (id:56248)
8 - 3566 Colonial Drive
Mississauga, Ontario
Discover luxury living in this impeccably upgraded newly built 2-bed, 3-bath stacked townhouse in prime Mississauga. Nestled in the covetedErin Mills area, enjoy proximity to amenities like grocery stores, Costco, and BestBuy, along with Sheridan, UTM, parks, and major transit routes. Experience urban convenience and contemporary elegance at its finest! Ensuite Laundry Included and 1 Parking Spot. (id:56248)
33 Morland Road
Toronto, Ontario
Cozy Spacious Updated 2+1 Bedroom Detached Bungalow In Upper Bloor West Village. Airy Modern Open Concept. Laminate Floor. Renovated Custom Open Eat-In Kitchen With Quartz Counters & Breakfast Bar, Stainless Steel Appliances, Walk-Out To Patio And Beautiful Fenced Yard Great For Entertaining . Gorgeous Bath With Wall To Wall Shower. Basement can be Bedroom Or Family Room.Potential For Private Driveway, Walk To Library, Shops On Annette/Junction/Bloor West And Sought After Schools. Annette/Junction/Bloor West And Sought After Schools. (id:56248)
394 Madelaine Drive
Barrie, Ontario
Welcome to this beautiful 4 bed 3.5 bath detached house at 394 Madelaine Drive. A perfect blend of luxury and functionality- it features 9' ceiling on both floors, quartz countertops in kitchen, hardwood floors throughout, zebra blinds and elegant oak stairs. Front door entrance welcomes you with a high 10' ceiling foyer and den. Open concept kitchen with a large centre island is perfect for cooking and family gatherings. Family room boasts a gas fireplace with a potential for built-in shelving on both side. Second floor includes 4 spacious bedrooms, a laundry room and 3 full baths with raised countertops for added convenience. Den on the main floor is perfect for home office or a 5th bedroom. 103 ft deep lot provides ample backyard space to enjoy outdoor living. Conveniently located near major highways, grocery stores, schools and much more. Book your showings and see for yourself.**PS- Virtually Staged.** (id:56248)
2 Kim Lane
Waterford, Ontario
This is the perfect worry-free home for a family and entertaining guests. It has almost 3,000 square feet of finished space with 2 bedrooms up and 3 in the basement. There are 3 bathrooms including main bedroom ensuite. The open concept living room and kitchen include new appliances (2023) & high ceilings. There is a separate dining room with a large window. There are 2 gas fireplaces & a walk-out to the deck from the main bedroom. You will have peace of mind knowing that the following improvements were made since April 2023: new furnace, water heater, carbon monoxide detector, air conditioner, flooring, gazebo, hard-wired alarm system (plus additional wireless cameras outside), fireplace with custom mantle, driveway, sidewalk, pool heater, pool cover & coping, washer & dryer, garage door openers, bathroom countertops & sinks, designer drapes & rods. The kitchen was completely remodelled including adding designer lighting, the electrical was upgraded throughout, the plumbing was upgraded including new drains. The house was painted throughout. The fence has been improved including paint. The entire property has been landscaped in front, back and side yards. This house shows beautifully. All the appliances are included so you can move in and enjoy. The pool area features a large deck, gazebo, firepit, patio, dining area, a large grassy area & an attractive shed with windows. The basement is finished & it has plenty of room for games & lots of seating area. There is a bit of unfinished area being used as a storage room that could be finished for another purpose. This is a beautiful low maintenance home with all the new items and improvements. The Seller has a box of all the receipts & applicable warranties. (id:56248)
330 Pine Valley Drive
Kitchener, Ontario
Peaceful Living on Pine Valley – A Pristine Bungalow with Purpose and Potential! Welcome to 330 Pine Valley Drive, where charm, convenience, and versatility converge on an immaculately landscaped corner lot. This 1257 sq ft Monarch-built bungalow offers exceptional curb appeal and thoughtful design inside and out, ideal for multi-generational living or generating extra income with its fully finished walk-out basement in-law suite. Step into the carpet-free main level, where you’ll find two spacious bedrooms, including a primary retreat with a 5-piece ensuite featuring a luxurious bidet! An additional 4-piece main bath adds function and comfort for guests or family. The renovated (2013) eat-in kitchen boasts stainless steel appliances and flows seamlessly into the mudroom with laundry and direct garage access. From the kitchen, step out to your private composite deck with a gazebo and lights—a serene space for morning coffee or cozy evening unwinding. The bright and airy living room features hardwood flooring, large windows, and gas fireplace, perfect for relaxed entertaining. Downstairs, discover a spacious and completely separate one-bedroom suite with its own entrance, open- concept kitchen and living area with gas fireplace, private laundry, and a generously sized bedroom. Ideal for extended family, guests, or tenants. Additional highlights include: freshly painted throughout in 2025, roof replaced in 2020, large double garage, fully fenced backyard and only one owner who immaculately maintained the property. With access to Tilt’s trail across the street for peaceful walks or biking and just minutes from shopping, highways, and schools, this is your opportunity to settle into the scenic surroundings of Doon with all the flexibility and space you need. Make this dream home yours before someone else does! (id:56248)
90 First Avenue
Cambridge, Ontario
Welcome to 90 First Avenue. a charming bungalow nestled in the vibrant heart of Cambridge. Offering a blend of character. comfort and convenience, this property holds tremendous appeal for first-time buyers, downsizers and investors alike.New front and back deck, painting throughout. Private fully fenced back yard. Don't miss out book your appointments to view now (id:56248)
50 The Queensway S
Georgina, Ontario
If you are looking for a spacious four bedroom home on an oversized lot, this is the property for you! This home functions for day to day living. Enter through the charming front porch to a large foyer or come in through the garage door to the large mudroom/ laundry room, these are the spaces that matter in a home. Room for coats, boots, pets, hockey bags...whatever your lifestyle dictates. Fresh neutral paint throughout the entire home. The main floor has an extra large walk in pantry that will hold all your "extras" you could make it a canning room, a craft space, a sports equipment locker, whatever you need. The dine in kitchen overlooks the huge mature lot. Sliding glass doors open up to a deck. The kitchen has a large peninsula and lots of cupboard and counter space. The open concept living / dining room can be configured in many ways. Upstairs is the charming family room with a large unique curved window, you will fall in love with this charming space! The primary bedroom has hardwood floors, a large walk in closet with a skylight and a recently renovated ensuite that is perfect. The three other bedrooms and bathroom have room for everyone or configure one into a home office. This unique property must be seen to appreciate the lot and layout. (id:56248)
Bsmt - 95 Ivy Glen Drive
Vaughan, Ontario
Professionally finished two-bedroom basement apartment with separate entrance. Beautiful open concept, spacious living/dining area with ensuite laundry, quartz countertop, LED pot lights. Great place for a small family, couple, or professional individuals. Closed to Maple GO, HWY 400/407, shopping and schools. The Tenant to pay one third of all utility biils (id:56248)
158 Holm Crescent
Markham, Ontario
Welcome to 158 Holm Crescent a beautifully fully renovated home tucked away on a child-friendly street in the desirable Willowbrook-Aileen neighborhood of Thornhill. Ideal for first-time buyers or investors, this move-in-ready property features a custom kitchen on the main floor, upgraded 200-amp electrical system, built in sprinkler system and a separate entrance to a self-contained in-law studio apartment in the basement, complete with its own laundry and a 3-piece bathroom. Located close to top-rated schools including Thornlea Secondary and Willowbrook Public, and just minutes from Highways 404 & 407, Bayview Avenue, community centers, restaurants, and supermarkets, this is the perfect opportunity to enjoy comfort, convenience, and long-term value in a vibrant, family-friendly community. (id:56248)
624 Barons Street
Vaughan, Ontario
Elevate Your Lifestyle in This Luxurious 4-Bedroom Home!Welcome to this beautifully upgraded 2304 SQFT residence, offering the perfect balance of luxury, elegance, and comfort. With 4 spacious bedrooms,3 modern bathrooms and open concept kitchen, this home is thoughtfully designed for refined family living. Enter through a grand foyer featuring gleaming hardwood floors, smooth ceilings, and elegant pot lights that set the tone for the entire home. The sun-filled family room boasts large windows that flood the space with natural light, creating a warm and welcoming atmosphere. Freshly painted throughout, this home also includes a separate entrance from the builderproviding great future potential. The home is equipped with a 200 AMP electrical panel, providing ample capacity for modern appliances and future upgrades. Located in a family-friendly neighborhood close to top-rated schools, a hospital, and all major amenities. A new park is coming soon right in front of the property, adding even more value. Quick access to Highways 407, 400 and 427 makes commuting seamless. (id:56248)
83 Richardson Drive
Aurora, Ontario
Experience refined living in this stunning custom-built home featuring 4 spacious bedrooms and 6 luxurious washrooms. Designed with an open-concept layout, this residence seamlessly blends glamour, functionality, and high-end finishes throughout. Each bedroom offers ultimate comfort and privacy with its own ensuite and built-in closets. The master retreat is a true sanctuary, complete with heated floors, a spa-like ensuite, and a deep soaker tub. The professionally finished basement elevates the living space with a state-of-the-art home theatre and a builtin sound systemperfect for entertaining or relaxing in style. A rare opportunity to own a home where elegance meets modern convenience. (id:56248)
130 Wraggs Road
Bradford West Gwillimbury, Ontario
Introducing an exceptional detached residence offering approximately 3,500 sq. ft. of refined living space. No sidewalk in front of the driveway. Situated on a premium corner lot, this sun-filled home features four generously sized bedrooms, each complete with a private ensuite bathroom. Designed with comfort and style in mind, the home boasts 9-foot ceilings on both the main and second floor, complemented by elegant hardwood flooring throughout completely carpet-free. The inviting family room is anchored by a cozy fireplace, while the expansive kitchen includes a center island, walk-in pantry, and a bright breakfast area perfect for everyday dining and entertaining. Parking is abundant, with a double-car garage and a driveway accommodating up to four additional vehicles. Ideally located for convenient access to Highway 400 and the Bradford GO Station, the property is also approximately 10 minutes from a variety of amenities, including Walmart, Food Basics, Sobeys, The Home Depot, and the local Community Centre. The unfinished basement provides a blank canvas for future customization to suit your lifestyle needs. This beautiful home is move-in ready and awaiting its next chapter, make it yours today. Photos were taken when property was vacant. (id:56248)
2689 North Shore Boulevard
Dunnville, Ontario
Quaint 1.5 storey 2 bedroom, 2 bathroom home on Lake Erie Waterfront - owns both sides of the road. Includes 42 ft of waterfront with sandy beach access and boat launch potential. Home features kitchen with white shaker style cabinets, large island with wood butcher block top, main floor laundry with 2 piece bathroom, hardwood floors in kitchen/living room and bedrooms. White tongue & groove ceiling, solid wood staircase & railing. Updated vinyl windows, steel roof. Detached garage converted into studio. Conveniently located minutes to Dunnville, restaurants & golf. Relaxing commute to Hamilton, Niagara, & the GTA. Call today to Enjoy a Lake Erie Lifestyle at an affordable price! (id:56248)





