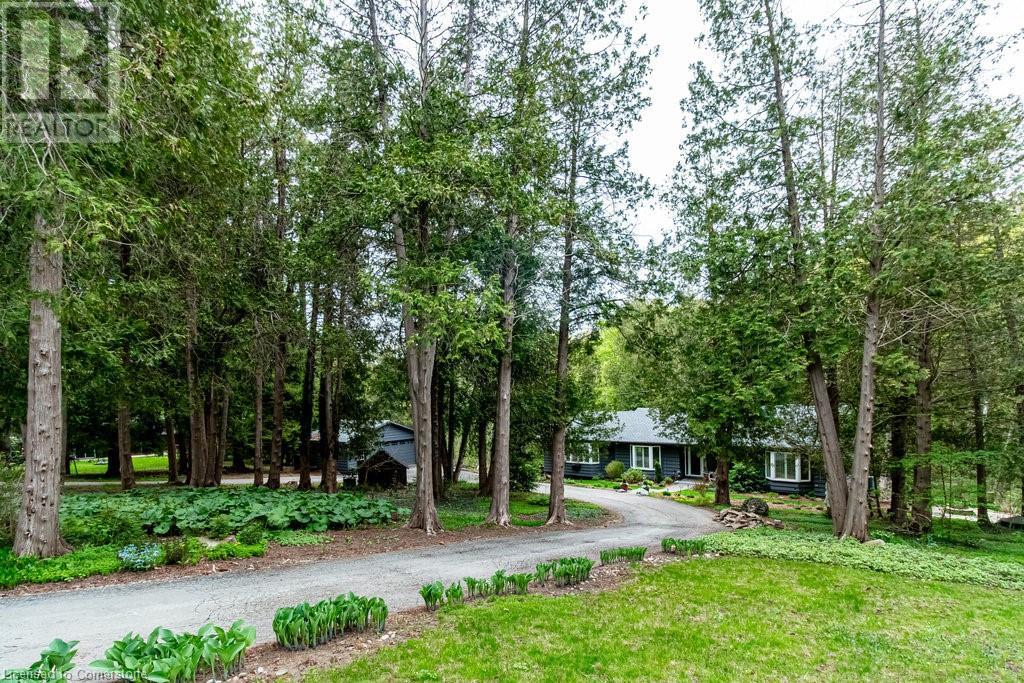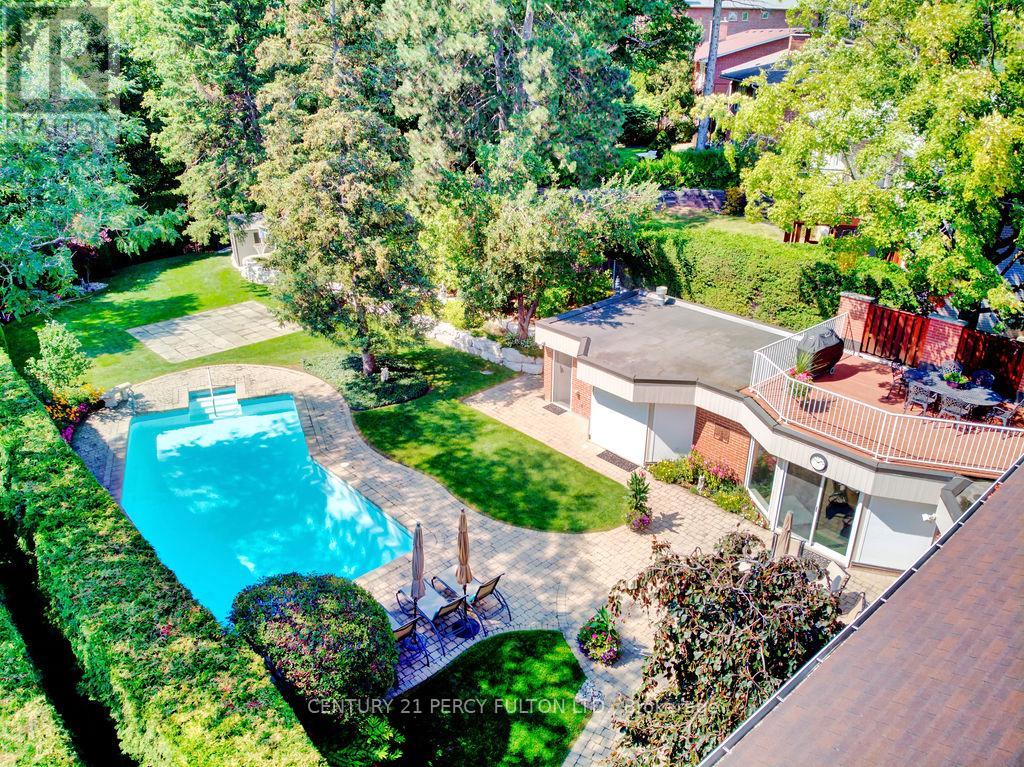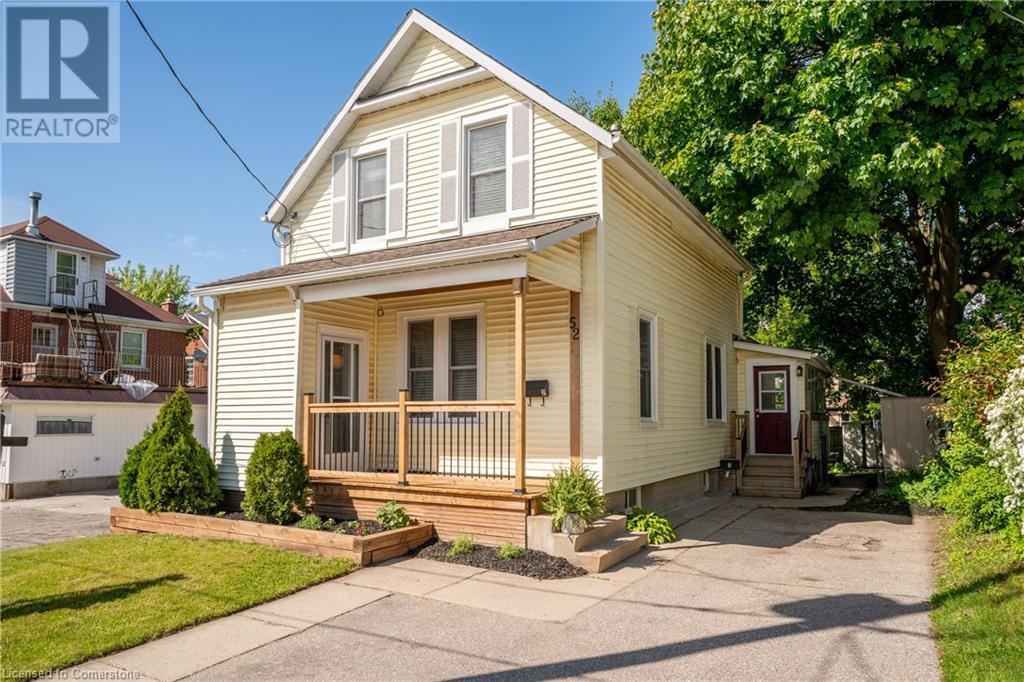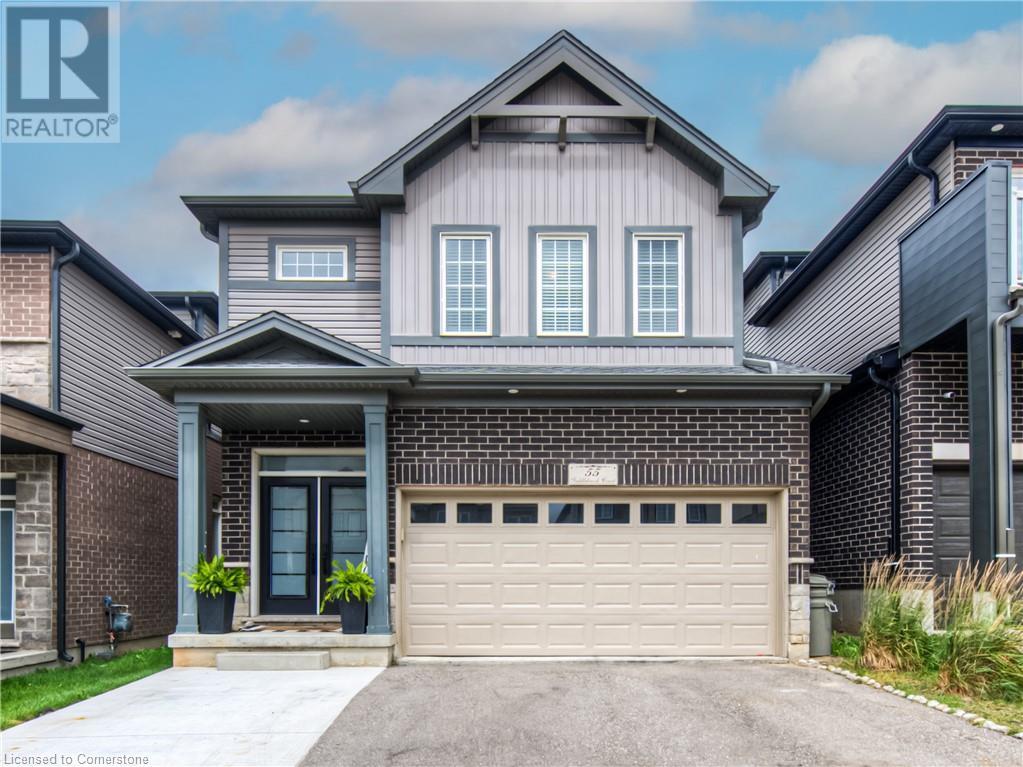6087 Cedar Springs Road
Burlington, Ontario
Welcome to 6087 Cedar Springs road! Beautiful full time property in Cedar Springs. Enjoy all that the community has to offer in a year round capacity; spectacular 9 hole golf course, tennis courts, pickle ball and 600 acres of nature and trails. Nature and privacy adorn this breathtaking home. Set well back from the road with lovely established gardens and full creek views at the back of the property. Spacious entrance with hardwood floors and double closets. Make your way into the stylish gourmet kitchen with lots of counter space and huge sit up working island. French doors onto private deck overlooking trees and babbling brook. Magnificent dining room space is perfect for family gatherings and entertaining. Additional french doors from the dining room onto the deck. Dining room is open to beautiful double living room with wood burning fireplace. Bright and airy four seasons sunroom with heated floors and expansive windows surrounded by trees and nature add to the beauty and charm of the main floor. Private main floor, principal suite with 3 piece ensuite and tandem room which can be used for office or walk in closet. This area is also accessible to the main 4 piece bathroom. Lower level with walk outs to multiple decks and nature from each bedroom. Fall asleep to the sound of the creek. No curtains needed here! Pretty L shaped bedroom with south/east exposure large enough for bed and sitting area. Recreation/family room and 3rd bedroom down the hallway. Perfect for family or guests. 3 piece bath and laundry also on this level. Utility room and loads of storage. Detached double garage and shed. This home is truly a piece of heaven. A rare opportunity to have a full time cottage offered to the public. Membership approval, initiation and monthly fees applicable. (id:56248)
4 Page Avenue
Toronto, Ontario
Cottage-Inspired Luxury Living in the Heart of the City! Discover a truly exceptional lifestyle on this 70 ft by 200+ ft ravine lot, offering a rare blend of peaceful nature and refined city living. Tucked away in the heart of Bayview Village, this spectacular property feels like a private resort yet you're just minutes from urban amenities. This updated ranch-style bungalow with walk-out boasts over 4,000 sq. ft. of thoughtfully designed living space, including a seamless 800 sq. ft. addition. Enjoy a chef's kitchen, 4 renovated bathrooms, spacious, light-filled rooms, a year-round lap pool, and a sparkling saltwater concrete pool surrounded by lush gardens. This home is more than just beautiful; it's practical, private, and perfectly located. Just minutes to Sheppard Subway, GO Transit, Bayview Village, and top-rated schools, it's the best of both worlds: cottage charm meets city convenience. A true entertainers dream and a rare ravine property - don't miss this one-of-a-kind opportunity! (id:56248)
404 - 159 Dundas Street E
Toronto, Ontario
Welcome to this bright and spacious 1-bedroom plus den suite, offering over 700 sq ft of well-designed living space. With rare 10-foot ceilings, it provides an open, airy feel throughout. The functional layout includes a custom-designed, movable kitchen island built to match the existing kitchen finishes, adding both style and versatility. The den offers the potential to be used as a second bedroom, making this unit even more adaptable to your needs. Photos show the den set up both as a reading room and as a bedroom, to highlight its versatility. Modern well-maintained finishes. Residents enjoy top-tier amenities, including an outdoor swimming pool, weight room, cardio room, yoga room, party room, reading room, BBQ patio, 24-hour concierge service, and visitor parking.Located in the heart of downtown Toronto, just steps from the Eaton Centre, Financial District, and Toronto Metropolitan University. With both subway lines nearby and the future Ontario Line just a 5-minute walk away, the entire city is within easy reach. Maintenance fees include heat, hydro, and water. (id:56248)
7753 Oldfield Road
Niagara Falls, Ontario
Step into luxury with this beautifully upgraded raised bungalow, ideally set on a premium 52 x 122 pool-sized lot in one of the regions most sought-after neighborhoods.From the moment you enter, youre welcomed by a grand open-to-above foyer, creating an impressive sense of space and style. The sun-drenched family room features soaring vaulted ceilings and a large picture window that floods the space with natural light. The modern kitchen is a chefs dream complete with quality finishes and a seamless flow into the generous dining area. Walk out to an expansive deck, perfect for outdoor entertaining or relaxing evenings.The main level offers two spacious bedrooms and two full bathrooms, including a beautifully appointed primary suite. The fully finished lower level adds exceptional living space, featuring two more bedrooms, a full bath, and a large recreation area, ideal for extended family or potential in-law setup. Additional highlights include a double car garage, an extended driveway (parks up to 4 vehicles), and professionally landscaped grounds. All this just 9 minutes to Niagara Falls, the casino district, top shopping, dining, and excellent schools. Whether youre looking for a forever home, a lucrative rental investment, or a multigenerational living solution, this property is a rare opportunity you don't want to miss. (id:56248)
45 Carnegie Place
Ancaster, Ontario
Welcome to 45 Carnegie Place – a rare find on a quiet cul-de-sac in one of Ancaster’s most desirable neighbourhoods. This charming 4-bedroom, 2.5-bathroom home sits on a premium corner lot and offers the perfect blend of comfort and convenience. The spacious primary bedroom features a private ensuite complete with an infrared sauna – your own personal wellness retreat. The bright kitchen includes stainless steel appliances, while the finished basement boasts a media room, perfect for cozy family movie nights. Step outside to a fully fenced backyard with a large gazebo, multiple sheds, and plenty of room to entertain or unwind. A beautifully laid paver stone driveway leads to the double car garage, adding curb appeal and functionality. All of this just steps from excellent schools, parks, and local amenities. A perfect home for families looking to settle in a quiet, community-oriented setting! (id:56248)
3713 Nineteenth Street
Lincoln, Ontario
Set in the village of Jordan, in the town of Lincoln, this masterfully built custom home is seamlessly integrated into the escarpments natural slope, where stacked armour stone terraces rise to meet its elevated Insulated Concrete Form (ICF) construction-renowned for energy efficiency, strength, and soundproofing. A dramatic open-tread staircase winds past sculpted gardens and oversized gas lanterns, leading to a grand main-level landing with sweeping views over the village below. Framed by mature trees and tiered stonework, the home offers privacy and architectural presence. Inside, over 3,500 sq ft of finished living space blends refined craftsmanship with rich natural elements hand-chiselled stone, Douglas fir beams, and a ground-level walkout basement backing onto forested greenspace. A sunken foyer opens to light-filled living areas, including a chefs kitchen with quartz and granite counters, hammered copper accents, and top-tier appliances flowing into the dining area and covered deck beyond. The great room is anchored by a dramatic stone fireplace, Douglas fir mantel, and custom cabinetry. A main-level office or games room, powder room, and private bedroom with ensuite offer flexibility for guests or one-level living. Upstairs, the primary suite features a large private balcony off the spa-style ensuite with stone shower, waterfall head, and freestanding tub. Each additional bedroom has private or semi-private ensuite access. Two outdoor lounge areas with firepits and lush landscaping complete the experience. This is it - where everyday life feels like a luxury getaway. (id:56248)
3 Cynthia Court
Barrie, Ontario
Set on a peaceful tree-lined street in North East Barrie, your whole family will benefit from the convenience of nearby schools, parks, rec centre, abundant shopping, restaurants, Hospital, Georgian College and easy highway access- all within a stroll or a 5 min car ride. With 3 bedrooms on the main floor, sun-filled living and dining rooms, daylight basement with a 4th bedroom and full bath and pale wood floors in the huge family room with gas fireplace, there is room for large gatherings or children's play. The floor plan is ideal for an in-law apartment or student's room. Naturalized gardens adorn both front and back- with an established vegetable patch and herb garden in the fully fenced in backyard. This is a well maintained home with new garage door/25, New furnace /23, AC /24 and many rooms are freshly painted. New double asphalt driveway has been contracted to be completed soon. Don't wait, your family will Thrive Here! (id:56248)
175 Berwick Crescent
Richmond Hill, Ontario
Single Owner Greenpark Home In Sought After Richmond Hill Observatory Neighbourhood! Well Maintained Features Bright Foyer With Ceramic Floors And Double Mirrored Closet Entrance From Vestibule, Spacious Living/Dining Combo With Parquet Flooring And Bay Window, Large Eat In Kitchen With White Cabinetry, Ceramic Floors, Sliding Glass Doors That Open To Fenced Backyard Interlock Patio. Main Floor Family Room With Wood Fireplace, Versatile Den/Office Or Potential Main Floor Bedroom, Separate Laundry Room With Two Sinks For Added Convenience. Second Level, Large Landing With Sitting Area, Generous Primary Bedroom With 5 Pc Ensuite, Walk In Closet, Multiple Windows, 3 Bedrooms, All Stucco Ceilings, Closets, Windows. Full Unfinished Basement Provides High Ceilings, Above Grade Windows, Ample Storage Including Cantina/Cold Room, Separate Entrance From The Garage. Recent Updates Include All New Light Fixtures, Toilets, Wired Smoke And Carbon Detectors On Every Floor, New Air Conditioning Unit, Garage Door, All Windows And Patio Sliding Door, Freshly Painted Interiors, Furnace October 10 2023 - Making This Home Truly Move In Ready In Friendly, Convenient Neighbourhood Close To Top Schools: Adrienne Clarkson PS, Sixteenth Avenue PS, Langstaff SS, Bayview SS, St Joseph Catholic ES, Our Lady Queen of the World Catholic Academy, Parks And Amenities. (id:56248)
52 Henry Street
Kitchener, Ontario
Wondering how to get onto the property ladder? This beautifully updated, legal non conforming and VACANT duplex in the heart of Kitchener is the answer! Rent one unit while living in the other and start building equity. Great opportunity for investors, a cash flowing property with two very desirable rental units located just steps from Victoria Park and walking distance to downtown and access to transit. 52 Henry Street offers modern charm, strong rental potential, and flexibility for investors or owner-occupants alike. Unit One spans the main and lower levels and features a spacious main floor bedroom with a second bedroom/office below grade. The full bathroom was updated in 2021 and there is a half bathroom below grade. The kitchen was renovated in 2021 and includes a dishwasher and ample counter space. Unit 2, the upper level, includes 2 bright bedrooms, one with a skylight, and a full bathroom. Both units have private laundry and access to a large, shared backyard perfect for sitting around the fire. With parking, separate entrances, and estimated monthly rents of apx $2,200 (Unit one) and apx $1,900 (Unit two), this turnkey property offering a potential cap rate of 5.3% is a rare opportunity in a great location. (id:56248)
23 Briarlea Road
Guelph, Ontario
This well-maintained two-storey detached home features total 6 bedrooms, offering over 2,000 sq. ft. of living space, perfect for families, investors, or those looking to reduce housing costs for university students. The main floor boasts a spacious living room, two bedrooms with built-in closets, a convenient 3-piece bathroom, and a bright kitchen and dining area filled with natural light from kitchen window and sliding door. Upstairs are three generous bedrooms with ample closet space and a 4-piece main bathroom. The finished basement features a one-bedroom legal accessory apartment with 4-piece bathroom, full kitchen, and private entrance, offering a great mortgage helper or multi-generational living. The expansive backyard deck is nestled among tall trees, providing a serene and private outdoor space. Unbeatable location just steps from a bus stop with direct service to the University of Guelph, and minutes from Stone Road Mall, grocery stores, restaurants, and other amenities. Additional features include a newly resurfaced driveway (2023) with parking for up to 4 vehicles, roof (2018), furnace (2018), and a brand-new dishwasher. Whether you're looking to establish your family’s roots in a friendly neighborhood or seeking a smart investment opportunity in Guelph, 23 Briarlea Road is a property that offers it all. (id:56248)
55 Saddlebrook Court
Kitchener, Ontario
Welcome to 55 Saddlebrook Court, a stunning 5-bedroom, 3-bathroom multi-level split home with over 2,500 sq. ft. of modern living space. Built in 2020, this home blends style, functionality, and comfort. The kitchen features rich dark cabinetry, granite countertops, stainless steel appliances, and a large island with pendant lighting. An open-concept layout and elevated living room make this home perfect for families and entertaining. The primary suite boasts a luxurious 5-piece ensuite with a freestanding soaker tub and dual sinks. The walk-out basement with in-law suite potential offers endless possibilities for multi-family living or rental income. Additional features include an extended 3-car driveway and a location steps from Schlegel Park, schools, and a new plaza. (id:56248)
56 Eliza Avenue
Kitchener, Ontario
Welcome to 56 Eliza Ave. Beautiful, newer and well-maintained 3-bedroom, 2.5-bath townhome for rent offering 1,320 sq?ft of bright, functional living space in desirable Laurentian Hills. Features include an open-concept main floor, spacious kitchen and dining area, primary bedroom with ensuite, and a walkout unfinished basement—great for storage or extra space. Private outdoor area and dedicated parking included. Located in family-friendly neighbourhood close to schools, parks, shopping, transit, and easy highway access. Available October 1st. Tenant to pay utilities. Rental application, full credit check, employment letter, and pay stubs required. (id:56248)












