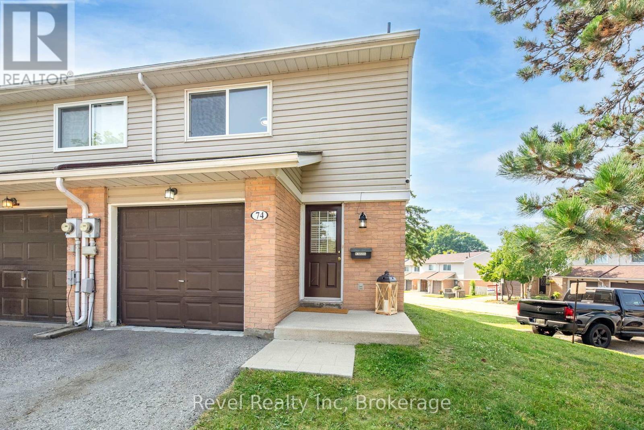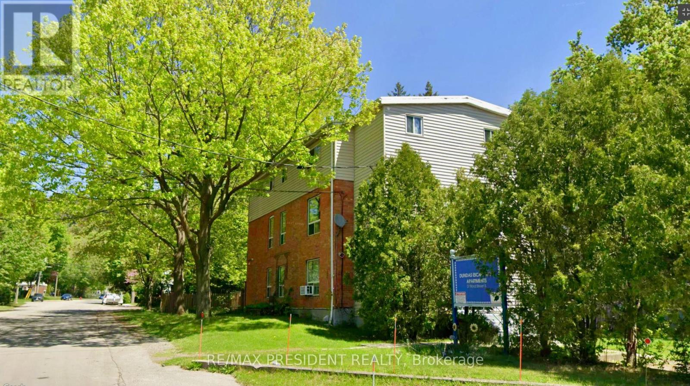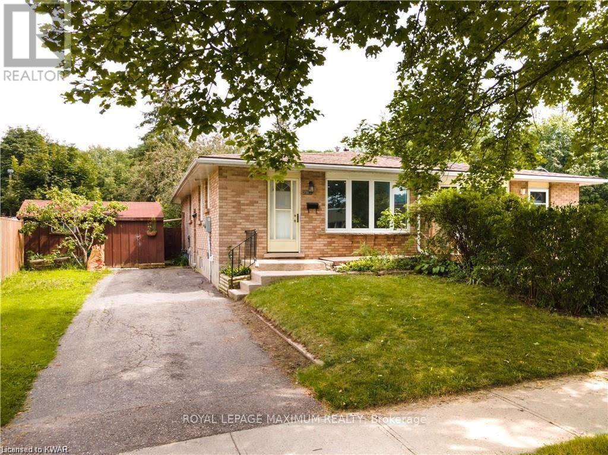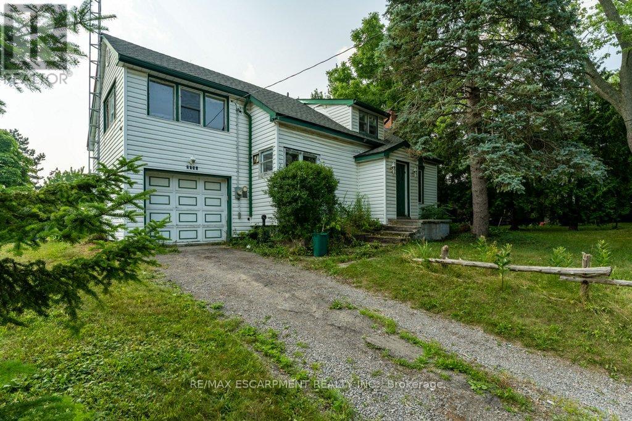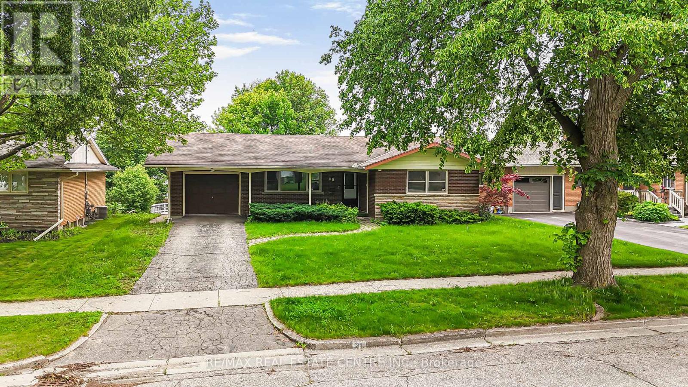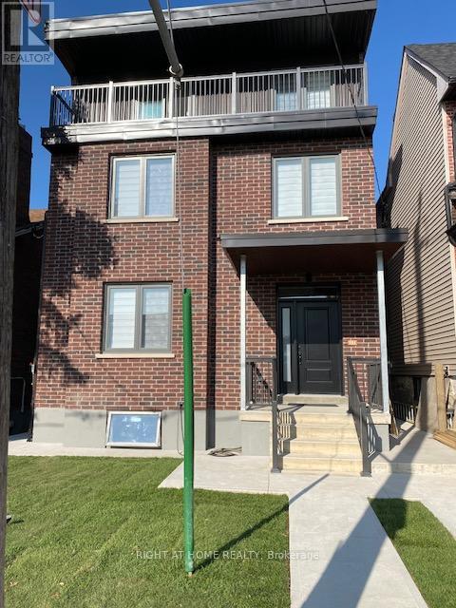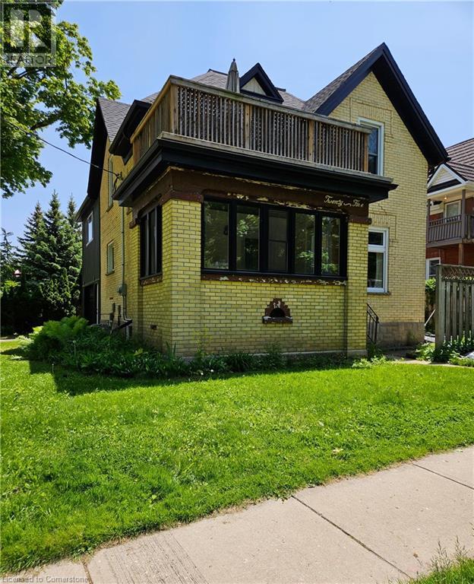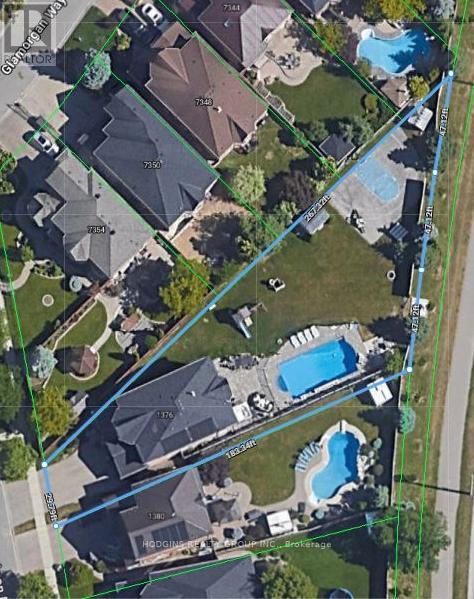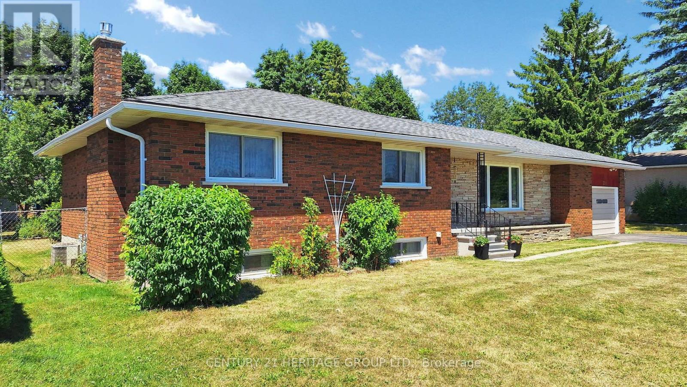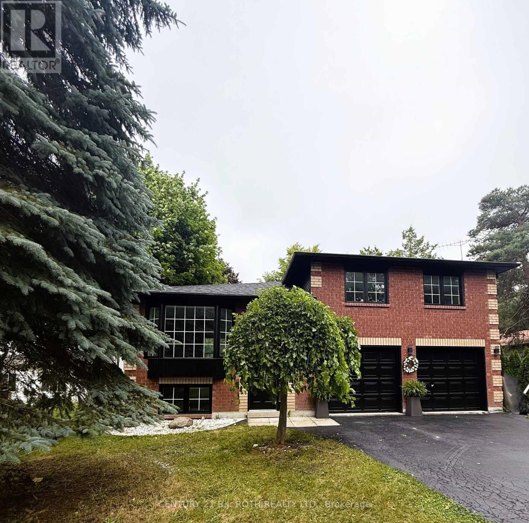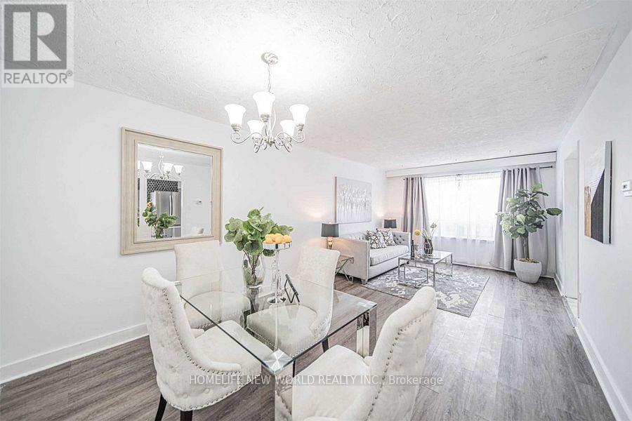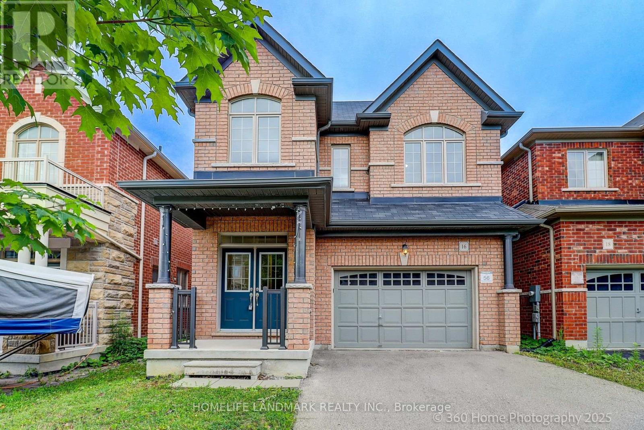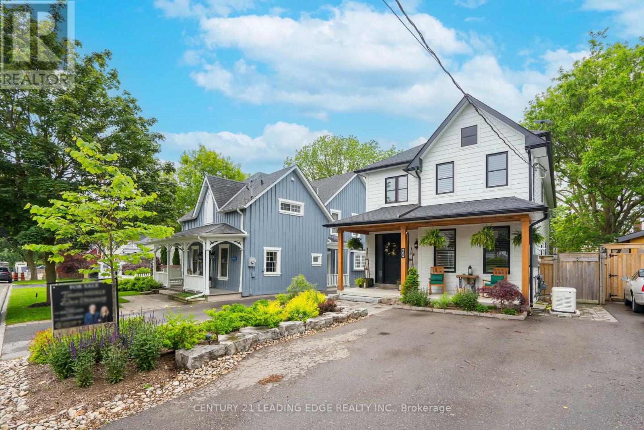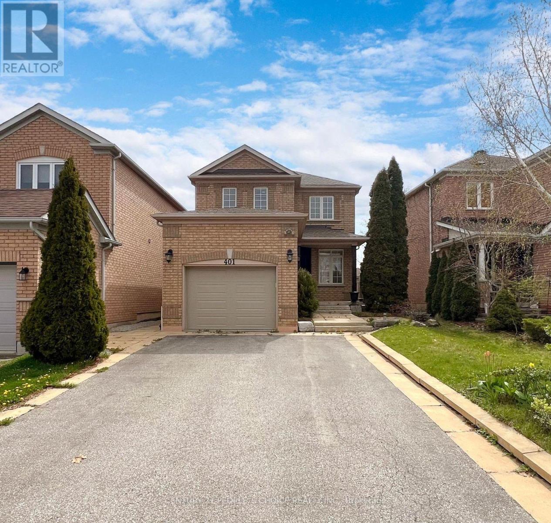74 - 778 William Street
Midland, Ontario
Looking for easy living near the shores of Georgian Bay? This bright and beautifully updated end-unit townhouse is the full package. Renovated since 2024, it offers a fresh, modern feel with updated flooring, kitchen, bathroom, light fixtures, and new windows and patio doors just move in and enjoy. With three bedrooms, including one with a walk-in closet, there's plenty of space whether you're starting out, downsizing, or looking for a low-maintenance investment. The layout is open and inviting, with lots of natural light. Downstairs, the finished walkout basement gives you a cozy family room that leads to your own private patio space perfect for morning coffee or evening BBQs. It also opens to green space for added peace and privacy. Parking is no problem with space for two vehicles (one in the attached garage, one in the driveway), and visitor parking is right next door ideal for guests. The low condo fees of $345/month make this a smart choice for those wanting comfort without the hassle. You'll love the location minutes to downtown shops and cafes, waterfront walking and biking trails, and big box conveniences. Commuters will appreciate quick access to the highway, and families have access to a variety of public and separate schools, including French Immersion, French Catholic elementary, and a French-language high school. Whether you're buying your first home, investing, or settling into a simpler lifestyle, this home offers it all at a price that's hard to beat. (id:56248)
2709 Wainman Line
Severn, Ontario
Imagine YourSelf As An Owner Of This Wonderful Gem Hidden In The Forest. One of a Kind Setting That Rarely Becomes Available. If You Are Looking For Privacy Then Look No Further Than This Custom-Built 2140 sq. ft Stunning, Recently Renovated 3 Bedrooms 3 Full Washrooms Bungalow With Brand New 3 Car Garage and 3-8 Feet Doors, Workshop on a Secluded 43 Acre Private Estate. This All-Stone Home Comes With a Beautiful Custom Kitchen and Granite Countertops, Dining Room With Walkout to Deck, Living Room With New Engineering Floors, a Family Room Full of Windows, Heated Tile Floors, and a Wood Stove. The Primary Bedroom Has a Full Ensuite, Walk-in Closet, and Walk-Out to the Hot Tub. The Main Bathroom Has Been Renovated With a Quartz Countertop and a Walk-in Glass Shower. All Principal Rooms Have a Walkout to Wrap Around Deck. Radiant In-floor Heat in the Entire Home With a New (2020) On-demand Water Heater. There is a 30' X 30' Fully Insulated and Heated Workshop With a Separate 200 Amp Hydro Service. Bell Internet, Metal Roofs, 2 Green Houses, New Pavings in Front and Side of the Garage and more. This Home is a Pleasure to Show and is the Ultimate In Privacy! (id:56248)
807 - 5100 Dorchester Road
Niagara Falls, Ontario
CORNER PENTHOUSE SUITE at Dufferin Place, featuring 9 foot ceilings and wider hallways, adult lifestyle residence overlooking the skyline and views of the fireworks from your spacious 1360 sq ft, 2 bedroom 2 bathroom suite. Large windows provide an abundance of natural light giving panoramic city views while offering gorgeous sunrises and sunsets. The kitchen / dinette is equipped with built in stainless steel dishwasher, microwave, fridge and stove. Large open concept living and dining area. The primary bedroom suite boasts a peaceful retreat including a walk in closet, 4 piece ensuite bath with jetted tub and separate shower. Guest 3 piece bathroom features a walk in shower. Additionally a corner bonus room with beveled glass doors suitable for office or sitting room. In suite laundry with plenty of storage space. Updates include: Luxury vinyl plank flooring, roll up blinds, lighting. You'll stay cool in the summer and comfortable in winter with your forced air heat and air conditioning. Unwind on your generously sized BALCONY. This well appointed unit also comes with a storage locker, 2 UNDERGROUND PARKING SPACES. There's a CAR WASH, party/banquet room equipped with a kitchenette & washrooms, a patio and gazebo. There's a resort like inground heated pool with change house, washroom and boasting impeccably manicured grounds! Exercise room, bike storage room. Located all within short distance to shopping, dining, parks, trails (millennium trail and rotary story walk pathway) and quick highway access. Condo fee includes: Heat, Hydro, Air conditioning, Water, common area maintenance and use of pool, party room, bike storage, gym, locker, Bell (better) tv, parking, car wash and on site superintendant. Rare opportunity for the buyer seeking a special and unique carefree living experience. Quick possession available. You've earned this. (id:56248)
602 - 141 Church Street
St. Catharines, Ontario
SO many features..Owner has custom re designed this large apartment condo in downtown St Catharines...every sq foot used well with built in cabinets..amazing kitchen with beautiful island counter/ plus bar stools! updated flooring and elegant decor throughout! beautiful baths!...walk to Performing Arts center and Meridian Center for sporting events...and concerts..lovely Montebello Park with local events ..including our annual Grape and wine festival! and more..plenty of great restaurants for every taste!! very central to get to a few shopping areas..The building has a renovated social room...covered parking.. the pictures speak for themselves!! all utilities included in maintenance fee!!OPEN HOUSE SATURDAY JULY 26 12 TILL 2 PM (id:56248)
1 - 210 Speedvale Avenue E
Guelph, Ontario
Excellent rental opportunity, close to all amenities. Roomy 2 bedroom unit with parking for 2 vehicles, featuring your own private entrance and deck, with room for a BBQ! This home is set well back from the road on a private treed lot. Clean and updated, gorgeous new kitchen, modern4 piece bath, convenient ensuite laundry plus... central air conditioning, owned hot water tank (no rental fees)guest parking and some exterior storage available. This spacious home features a roomy main level, 2nd level laundry, updated 4 piece bath and a massive primary bedroom, or room to double up the kiddies. This is a well maintained and comfortable home, seeking solid long term tenants! (id:56248)
37 Bond Street S
Hamilton, Ontario
6 Unit apartment Building!! Exceptional opportunity to acquire a purpose-built multi-residential property in the heart of Dundas, ideal for investors or developers seeking immediate income and long-term upside. This well-maintained building features 6 spacious 2-bedroom, 1-bathroom units with functional layouts and shared on-site laundry facilities. Situated on a generous lot with parking for 10+ vehicles. Strategically located steps from public transit and minutes from McMaster University, the property attracts consistent rental demand from students, professionals, and commuters. With stable in-place income and proximity to schools, retail, parks, and major transportation routes, this asset offers strong fundamentals and the potential for enhanced returns through rent optimization or repositioning. A rare investment in a rapidly evolving and high-demand submarket (id:56248)
231 A Cedarbrae Avenue
Waterloo, Ontario
Welcome to 231 Cedarbrae Avenue! This charming home is nestled in a highly sought-after, family-friendly neighbourhood in Waterloo. You'll love the convenience of being just steps away from fantastic schools, beautiful parks, and scenic walking trails. It's also an ideal spot for commuters, with quick access to both the 401 and the Expressway. The layout is practical and functional, offering comfortable living for families of all sizes, making it an excellent opportunity for first-time homebuyers looking to establish roots in a vibrant community. Beyond its appeal as a family home, 231 Cedarbrae Avenue presents an exceptional investment opportunity. Its prime location is a key highlight, being just a short drive from the University of Waterloo (approximately 2 minutes by car!). This makes it incredibly attractive to students seeking off-campus housing, ensuring strong rental demand. (id:56248)
2490 St Anns Road
West Lincoln, Ontario
St. Anns is calling in the heart of West Lincoln. This quant hamlet is its own little community of your future friends and family. Close to twenty mile creek to do a little fishing, a few minute drive to Smithville for all your amenities. This home has a story to tell and is waiting for the new owner to make new memories. Come make this family sized home yours with your own personal touches ! Great space for a growing family, fabulous yard and and an amazing workshop to tinker or store your toys in. Updated furnace and quick closing available! (id:56248)
46 Gravel Ridge Trail
Kitchener, Ontario
Welcome to 46 Gravel Ridge Trail in the desired Neighbourhood of Laurentian West. This Charming, Updated Semi-Detached, FREEHOLD Home could be the one that you have been waiting for! Situated on a beautifully Landscaped, Premium Massive deep Lot overlooking a Tranquil Pond with Amazing Panoramic Views of the City. No Neighbours behind offering total Privacy! With 3 Spacious Bedrooms including a Primary Bedroom with large walk-in Closet and a Bonus " Landing Area " perfect for a Temporary home office or play area for the kids.The Fully Finished basement offers even more additional space and has a 3 Piece Bathroom for added flexibilty. Some recent Updates include - New Furnace & A/C (2021), Hot Water Tank (2021), Shed, Washer & Dryer (2021). If you are looking for an Immaculate, Turn Key Home in an Amazing Neighbourhood close to Schools, Parks, Trails, Shopping then don't hesitate to come and see this Beauty !! (id:56248)
62 - 105 Pinnacle Drive
Kitchener, Ontario
RARE RAVINE-BACKING LUXURY TOWNHOME | MOVE-IN READY | DOON SOUTH GEMA Unique Opportunity You Don't Want to Miss!Discover this exceptional, move-in-ready luxury condo townhome, a rare find with breathtaking ravine views in the highly sought-after Doon South community. Whether you're a first-time buyer looking for style and value, an empty nester seeking peace and convenience, or an investor eyeing a high-demand rental, this home checks every box.Backs Onto a Serene Ravine.Enjoy your morning coffee or evening wine on the private upper deck, overlooking a lush forest backdrop. The fully finished walkout basement offers seamless indoor-outdoor living, ideal for entertaining or quiet relaxation.Chef-Inspired Kitchen.Beautifully designed with custom cabinetry, quartz countertops, a massive island, and a luxury Wolf stove perfect for both gourmet meals and everyday gatherings.Renovated Spa-Like Bathrooms.Indulge in elegant vanities, quartz finishes, and upscale designer touches for an authentic spa experience at home.Bright, Open-Concept Living.Soaked in natural light, this home features premium flooring, modern paint tones, and a layout that strikes a balance between spaciousness and warmth.Unbeatable Location.Just minutes from Highway 401, top-rated schools, scenic trails, parks, and shopping. Perfect for commuters, professionals, and growing families.Truly Move-In Ready.Meticulously maintained and tastefully updated, so you can unpack and start living your best life from day one.Luxury, Privacy, and Convenience.All in One Incredible Home.This rare ravine-facing unit is the complete package. Dont miss your chance to own a property that offers actual value and lasting lifestyle appeal. (id:56248)
Unit #2 - Second Floor - 67 West Avenue N
Hamilton, Ontario
Lovely bright, and spacious 2 bedroom unit. Totally renovated form top to bottom, boasting open concept living room/dining room, new 1-4pc bath, new stove, new fridge, new kitchen, with built-in microwave, new hardwood floors, stacked washer dryer, built-in dishwasher and new windows. Property located in the heart of downtown Hamilton, walking distance to trendy restaurants, coffee shops, grocery shopping, and hospitals. Unit filled with natural light, creating a warm and inviting atmosphere throughout. Enjoy the convenience of in-suite laundry, ample parking, and layout perfect for comfortable living. Nestled in a quiet, family-friendly neighbourhood with easy access to schools, transit, parks, and shopping. This prime location attracts A+ tenants and makes life convenient for all residents. This is a place you will love to call home, with free parking included! McMaster University 10 minutes away!! This property is located on one of the better streets in the downtown core. Don't miss out, book your private showing today. (id:56248)
75 Couling Crescent
Guelph, Ontario
Step into this inviting semi-detached home in the heart of Guelphs vibrant East end, where comfort meets practicality. Boasting four generously sized bedrooms upstairs, this residence is designed for family living. The open-concept kitchen flows seamlessly into the living area, creating a warm and welcoming space for gatherings. Outside, a fully fenced yard offers a private oasis for relaxation or play. A walk-out basement provides versatile extra space, perfect for a home office, gym, or cozy retreat, with easy access to the outdoors. Upstairs laundry adds everyday ease, while 2.1 bathrooms, including a private ensuite, ensure convenience for all. Dont miss your chance to call this charming, family-friendly home in Guelph yours! (id:56248)
95 Ripplewood Crescent
Kitchener, Ontario
Recently renovated mid-century bungalow located in the mature and desirable Forest Hill neighborhood. This 3-bedroom, 2-bathroom home sits on a wide 65 x 115 ft lot and features an updated 5-piece main bath, newer windows, and refreshed flooring. The bright walk-out basement with separate entrance offers excellent in-law suite potential, complete with a wood-burning fireplace, 3-piece bath, and kitchenette. Appliances are less than a year old. Additional updates include upgraded 200-amp hydro service and an EV charger installed in the garage. Roof and mechanical systems have also been updated, offering peace of mind. A solid investment with charm, space, and great renovation potential. (id:56248)
25 York Drive
Peterborough North, Ontario
MODEL HOME WITH 70K PLUS UPGRADES, ALMOST COMPLETE! Picture Homes is pleased to introduce The Trails of Lily Lake, our newest community in the west end of Peterborough. This pretty as a picture neighbourhood is bordered on one side by protected conservation lands and offers direct access to the meandering Jackson Creek and scenic Trans-Canada Trail lands. This 4 bed, 4 bath home is the best offering in the entire development! Upgrades include: Natural oak stairs and hardwood floor throughout, upgraded Quartz countertop in kitchen, upgraded countertop in primary ensuite with double vanity, tile, backsplash and all kitchen hardware. This floor plan has it all with a 2 sided fireplace separating the living and dining, a beautiful chef's kitchen, a primary suite fit for a king or queen with freestanding tub and separate glass shower, a full upstairs laundry room and a 2nd floor patio! What better place for your family to put down roots than in Peterborough, a growing city with small town values filled with beautiful heritage buildings and parks. This jewel of the Kawarthas is situated on the Trent Water System and is surrounded by over 134 sparkling lakes and rivers plus it is only 40 minutes from Oshawa and one hour from the GTA. Peterborough offers residents a strong employment base, excellent schools including two outstanding post-secondary institutions and a diverse selection of health-care facilities including numerous clinics plus a full-service hospital. (id:56248)
413 Carson Drive
Kitchener, Ontario
Welcome to 413 Carson Drive. This distinctive mixed-use property is perfect for extended families, investors, those seeking mortgage assistance, bed and breakfast operations, and a variety of home-based businesses. With over 2,500 square feet spread across five levels, the main entrance connects all three living spaces of the home. The upper two levels include a bright living and dining room with deck access, a well-appointed kitchen, 3 bedrooms, and a 5-piece bathroom. On the main level, you'll find the main laundry, a spacious bedroom/family room with a wood fireplace and a 4-piece bathroom, which connects to a sunroom featuring a 3rd kitchen, gas fireplace, and access to a fully fenced yard. The lower two levels offer another complete living space, including a wood fireplace, 2nd kitchen, 2nd laundry area, a 3-piece bathroom, sauna, hot tub, and a large bedroom. This bedroom is connected to a unique underground passageway/hallway that includes two flexible-use rooms and a powder room, that connects you to the garages basement. The oversized garage spans three levels, featuring a loft for storage, main level 2 car garage and a basement with a wood fireplace. This space is perfect for a studio, workshop, or home business. Additional features include a cedar deck, upgraded countertops, undermount farmhouse sinks, and numerous updates, such as most windows, furnace, owned hot water tank, and roof replaced in 2018, water softener was replaced in 2022. Conveniently located near schools, parks, shopping, transit, and the expressway, this exceptional home offers unmatched versatility for large families, investors and business owners. (Please watch VT2 Unbranded for a quick walkthrough.) (id:56248)
Apt 2 - 225 Mcroberts Avenue
Toronto, Ontario
New construction, 2nd floor apartment with 3 bedrooms, spacious kitchen with multiple cabinets and walkout to backyard. Laundry in basement coin operated. Hydro extra. 2 schools, public and catholic walking distance. JJ Piccininni Rec centre, parks, restaurants, bakeries within a few blocks. Enjoy home in this compact apartment overlooking Prospect cemetery. Small balcony at the back, and windows throughout. Caledonia bus route half a block away. (id:56248)
Detached Home - 8850 Lake Ridge Road
Uxbridge, Ontario
Rarely Offered Country Home Just Minutes from Uxbridge! Welcome to this charming 3-bedroom, 2-bathroom detached home that perfectly balances the serenity of country living with modern comfort and convenience. Nestled in a picturesque rural setting with scenic views, this well-laid-out home sits on a generous lot and is just an short drive to downtown Uxbridge. Enjoy the peace and serenity of the countryside while remaining close to schools, shops, restaurants, and other town amenities offering the best of both worlds for families seeking space and tranquility without sacrificing convenience. ***Optional Add-On:*** A massive (1,400+ sqft) detached garage is available for rent at an additional cost $1,000 monthly. With space for multiple vehicles, its ideal for car enthusiasts, hobbyists, storage needs, or recreational use, or live/work scenario. Alternatively, a single car garage is also available for lease for $150 monthly. (id:56248)
Main - 1055 Craven Road
Toronto, Ontario
Amazing property with full use of main level, lower level and entire backyard. Nestled on quietest part of Craven Rd but just steps to The Danforth and 3 min walk to Coxwell Subway entrance! State of the art Solar powered home! Save big $ on utility costs! (id:56248)
1448 Sycamore Gardens
Milton, Ontario
This Inviting Home, 3+ Years Old is filled with Natural Light and Offers a Host of Desirable Features Inside and Out. Situated Near Parks, Schools, Trails, Plazas and many other Amenities. It also provides easy access to upcoming education and recational facilities. With 5 Bedrooms and 4.5 washrooms, its a move-in ready and boasts pot lights, central vacuum and a Gas Fireplace. The Main Kitchen features Ample Storage, Stainless Steel Appliances, Quartz Countertops and a Tiled Backsplash. Upstairs find 5 spacious bedrooms and 3 full washrooms, along with a second floor laundry room. The Property includes backyard access on both sides and a legal finished basement with separate entrance and its own laundry. (Basement is currently rented). (id:56248)
502 - 880 The Queensway
Toronto, Ontario
Never-lived-in 3-bedroom corner unit filled with natural light from oversized windows and great exposure. Features a modern open layout, wide plank flooring, and a sleek kitchen with quartz counters and built-in appliances. Spacious bedrooms offer flexibility for families or work-from-home setups. Steps to shops, cafes, Sherway Gardens, dining, and transit with easy access to major highways. Urban convenience meets stylish living in Etobicokes vibrant west end. (id:56248)
388 Dymott Avenue
Milton, Ontario
Stunning 4+1 Bedroom, 3+1 Bathroom Detached Home Situated On A Decent Sized Lot With Elegant Upgrades Throughout! Step Into This Exquisite Detached Home That Perfectly Blends Modern Sophistication With Timeless Charm. Thoughtfully Upgraded With Premium Finishes, This Residence Boasts Soaring 9-Ft Smooth Ceilings, Elegant Wainscoting, And A Warm Ambiance Created By LED Pot Lights And Designer Chandeliers. The Main Floor Offers An Open And Inviting Layout, Featuring Beautiful Hardwood Floors And Hardwood Staircase That Seamlessly Connects Each Room. The Gourmet Eat-In Kitchen Is A Chefs Dream, Equipped With High-End Cabinetry, Quartz Countertops, Stylish Backsplash, A Generous Breakfast Bar Island, And Top-Of-The-Line Stainless Steel Appliances Including A Dual-Fuel Gas Stove. All Bathrooms Have Been Renovated, Featuring Brand-New Modern White Vanities, Sleek LED Mirrors, LED Vanity Lights And Contemporary Toilets Designed To Impress And Built For Comfort. Upstairs, You'll Find Four Spacious Bedrooms, Each With Ample Closet Space, Perfect For Family Living. The Master Bed Ensuite Offers His/Hers Closet With Closet Organizers And A Glass Enclosed Shower With A Bath Tub. The Professionally Finished Basement Includes A Well-Designed 1-Bedroom Suite, Complete With A Comfortable Living Area, 3-Piece Bathroom, And A Good-Sized Bedroom Ideal For Guests Or In-Law Suite. Steps To Schools, Shopping Mall, Bus Transit. Close To All Amenities. Well A Harmonious Blend Of Luxury, Comfort & Style! Don't Miss It! This Move-In-Ready Home Is A Rare Find. Rare 3 Parking Spots On A Single-Car Detach House. Don't Miss Your Opportunity. Book Your Showing Today Before Its Gone! (id:56248)
Bsmt -B - 24 Okanagan Drive
Brampton, Ontario
Welcome to this bright, spacious, and never-lived-in legal basement apartment located in one of Bramptons most desirable and family-friendly neighbourhoods with 1 bedroom, 1 modern washroom with sleek finishes and walk-in glass shower, Large window and closet. Modern kitchen, brand-new stainless steel appliances, and ample cabinetry, in-unit washer & dryer, Separate entrance, 1 parking space included on driveway. Ideal for a single working professional/a couple. No pets & no smoking preferred. Conveniently located, steps from Public transit, grocery stores, and restaurants, Schools, parks, and community centres. Available immediately-Credit check, proof of income, and references required. (id:56248)
Bsmt-A - 24 Okanagan Drive
Brampton, Ontario
Welcome to this bright, spacious, and never-lived-in legal basement apartment located in one of Bramptons most desirable and family-friendly neighbourhoods with 2 bedrooms, 1 modern washroom with sleek finishes and walk-in glass shower, Large windows and closets in every room. Open-concept living & Modern kitchen, brand-new stainless steel appliances, and ample cabinetry, in-unit washer & dryer. Separate entrance, 1 parking space included on driveway. Ideal for a small family or working professionals. No pets & no smoking preferred. Conveniently located, steps from Public transit, grocery stores, and restaurants, Schools, parks, and community centres. Available immediately-Credit check, proof of income, and references required. Extra Utilites: 30% (id:56248)
25 Clarence Place
Kitchener, Ontario
Traditional Queen Anne style brick home located in the livable historic Civic Centre of Kitchener. The area is deemed a walkers paradise with a Walk Score of 92, (high cycling score). Live in a socially vibrant neighbourhood with easy access to shopping, arts and recreation. Nearby on treelined streets are the Kitchener Library, Centre in the Square, groceries and other services as well as downtown access. The main house is spacious with 9 ft ceilings with 3 bedrooms and one full bath. The bright open loft above the garage is an unfinished canvas to finish to suit your lifestyle. (The property is Zoned for 4 units.) Income opportunity or perfect for an extended family. The large garage will accommodate 2 cars in tandem. Or the space can be divided for a work room, home office or studio. This home has great potential for someone with a vision. A rare chance to live in the one of the most beautiful areas of Kitchener. If needed there is also convenient highway access for a commuting or a if change of scenery! (id:56248)
2229 Glenfield Road
Oakville, Ontario
Wow, a great executive family home in desirable West Oak Trails, in the heart of Oakville! This property has all the "I Wants"offering just under 2,800 sq. ft., a double car garage, parking for four cars, three full bathrooms on the bedroom level, and a fully landscaped, fenced yard. Inside, the home boasts 9-foot ceilings, Brazilian cherry hardwood flooring, a formal dining room, and a spacious kitchen with granite countertops, gas stove, built-in microwave, subway tile backsplash, and ceramic floors, all open to a cozy family room with a corner gas fireplace and engineered wood flooring. A large laundry room with garage access adds convenience. Upstairs, youll find four generous bedrooms, including a primary with double-door entry and a luxurious ensuite featuring twin sinks, a soaker tub, and a separate shower; two bedrooms share a Jack and Jill bath, and the fourth enjoys its own full bath. California shutters, an upgraded staircase, and an unspoiled basement complete the interior. The backyard is perfect for entertaining with an interlocking stone patio and mature landscaping. Close to top-rated public and Catholic schools, the Glen Abbey Rec Centre, Oakville Hospital, and highways 403, 407, and the QEW this location is perfect! (id:56248)
1708 - 30 Elm Drive W
Mississauga, Ontario
One of the best priced brand new condo unit in the building, *** 2-bedroom, 2-full-bathroom condo *** located in the prestigious Solmar Edge Tower. Spanning 701 sq. ft. plus private balcony, ***1 Parking & 1 Locker *** 9-foot ceilings, laminate flooring *** convenient in-suite laundry *** The Open Concept living area features a walk-out to the balcony, while the modern kitchen is equipped with sleek quartz countertops, stainless steel appliances, a stylish backsplash, and a center island. The master bedroom offers a generous walk-in closet and a 4-piece en-suite with a large window that allows ample natural light. Additional features include one underground parking space, a storage locker, and access to exceptional amenities such as 24-hour concierge service, a grand lobby, a shared Wi-Fi lounge, meeting room, fitness center, yoga room, sports lounge, rooftop terrace with fire pit, media room, game room, party room, guest suites, and visitor parking. Highly convenient location with close proximity to Highways 403, 401, and the QEW, Square one, excellent schools, a college, grocery stores, cafes, restaurants, banks, GO Transit, Metro, the future LRT, and nearby parks. This condo offers the perfect combination of luxury living and accessibility in a vibrant community** (id:56248)
82 Terra Cotta Crescent
Brampton, Ontario
Welcome to 82 Terra Cotta Crescent, a very well maintained bungalow found in the Peel Village Area of Brampton. The Home Features a full inlaw suite with separate entrances and s total of 4 bedrooms and 2 bathrooms. Hardwood Floors are found throughout the main level. The Bedrooms are all good sized with large closets. The kitchen includes a sit down area as will. The main floor sunroom is the perfect place to sit and relax after work. The home offers so many opportunities to all buyers including first time home buyers, seniors looking to downsize into a bungalow, great for an extended family as well as potential investment and rental income possibilities. The Basement is full and has multiple separate entrances. There is a full kitchen, living and dining room area, bedroom, bathroom, cantina and laundry room. The backyard is fully fenced and very private. The front porch is a great sitting area to enjoy the quiet neighborhood. Peel Village is known for its top quality schools. A series of pathways and parks make this a very family friendly area. This home is definitely one you will want to see! (id:56248)
1376 Avon Drive
Mississauga, Ontario
Backyard Family paradise on massive 267 ft deep x 141 ft rear premium pie lot! Gorgeous 20x40 ft salt water pool w/all day sun exposure! Enormous grass lawn + basketball court & bleachers, horseshoe pits, firepit, tree house, huge dining patio + covered gazebo, pool cabana pad w/roughed-in bath+ design plans. Truly a family retreat for kids of all ages! Complimented by approx 4500sf of beautifully finished spacious living space. Gracious primary bdrm & large ensuite O/L resort style backyard + 3 bdrms each uniquely appointed. Desirable main floor library, generous family room open to generous size chefs kitchen. Entertain in style in the open concept formal rooms area. Lower levels continues the family fun lifestyle with viewing lounge area, games & exercise zones, r/I bar, bath & cantina. Steps to sought after schools, parks & some of best trails! Short drive to GO, Hywys,airport. A rare offering that is so much more than just another nice home! (id:56248)
1 - 102 Melrose Street
Toronto, Ontario
Amazing Opportunity To Rent This Beautiful And Spacious 2 Bedroom Unit Main Floor Apartment In The Prime Location Of Mimico! This Property Offers You Open Concept Of Living And Dining Area With Modern Built-In Wall Unit And Organized Closets, Upgraded Kitchen With Extended Cabinets And Granite Counters, 2 Bedrooms, 1Full Bathroom, Nice Outdoor Patio And More! Just Steps From Lake Ontario, Trails, Humber Bay Park, Restaurants, Shops, Banks, Mins To Hwy427, Mimico Go Stn & Ttc Street Car On On Lake Shore Blvd! (id:56248)
224 Glenn Avenue
Innisfil, Ontario
Charming 3+1 Bedroom Bungalow on Oversized Lot in Prime Stroud Location. Let your children walk to school with ease from this well maintained, all-brick custom bungalow, nestled on a spectacular 102 x 165 fully fenced lot in one of Stroud's most desirable neighborhoods. Featuring a convenient double gate to the backyard, this property offers ample space for outdoor living and even room to park your RV or boat beside the garage.Step inside to find hardwood floors throughout the main level, complemented by large windows that flood the home with natural light. All bedrooms are generously sized, each with ample closet space. The updated windows and high-efficiency gas furnace provide both comfort and energy savings.The high-ceilinged basement offers tremendous versatility with a full second eat-in kitchen, an expansive recreation room with cozy gas fireplace, and a private walkout to the garage. Perfect for multigenerational living or potential in-law suite.Commuters will love the unbeatable location just 2 minutes from the GO Train, and a short drive to Highway 400, Innisfil Beach, and the City of Barrie. This home truly combines space, style, and convenience in a family-friendly setting. (id:56248)
55 Ava Crescent W
Richmond Hill, Ontario
** Rare Offered Model in Lower Bayview Hill ** Exceptionally Imaginative Design ** Soaring TWO Storey High Foyer leads to a Living Room of Equal Height ** pouring in Lots of Natural Light through a 2 level Wall of Windows ** Formal Dining Room & Library ** Upgraded Dark Stain Hardwood Floor on Main ** Spacious Solarium Breakfast Room walk out to Newer Composite Wood Deck with Tempered Glass Panel Fence ** Beautifully Landscaped Front and Back ** New CAC & Roof, Newer Windows & Doors ** Professional Finished Basement with Bedroom, 3pc Bath, Rec Rm, Study ** Lots of Cabinets & Shelves ** Mud Room at Garage Door Entrance to House ** Epoxy Paint on Garage Floor for easy maintenance ** Original Owner attended this Splendid Home with Great Care ** Do Not Miss !!! (id:56248)
158 Beach Road
Georgina, Ontario
Rare Opportunity Raised Bungalow Duplex Style with Waterfront Access in theHeart of Keswick! This versatile single-family home comes with a fully legal, city-approved basement apartment, offering the ideal setup for investors or multigenerational families. Located just steps from Cooks Bay, this upgraded property offers exclusive community waterfront access, an oversized backdeck, and ample parking perfect for boat storage or multiple vehicles. Main Floor + Legal 2-Bedroom Apartment.The property has been assigned an accessory apartment designation by the City of Georgina. The fully finished lower-level unit features 2 bedrooms, a private entrance, and a separate hydro meter, allowing tenants to control their own energy usage and reduce costs for the owner. Investor or Owner-Occupier Ready. Live comfortably on the main floor while the lower unit helps pay your mortgage, or rent out both units for maximum return. The home has been professionally upgraded with long-term value in mind: New insulation and full stucco exterior finish (2025.Exterior water proofing and interior spray foam foundation protection. New bay window and dusk to dawn sensor exterior lighting. New front porch completed in 2025. Waterfront Lifestyle & Private Community Perks.This unique property includes access to a private neighborhood beach and a dock for boat launches via a low annual keyholder fee. As a property owner, you and your guests can enjoy the spoils of Lake Simcoe living boating, fishing, swimming, and more. Prime Location Steps from the Lake, Minutes to the City Situated in the thriving lakeside community of Keswick, part of the Town of Georgina in York Region, just 45 minutes north of Toronto via Hwy 404. Surrounded by a growing number of upgraded homes, this is a high-potential investment area where values continue to climb. (id:56248)
70 - 370c Red Maple Road
Richmond Hill, Ontario
Location -Location Location, New Modern and Bright Condo Townhouse 3 Bedrooms,3 Washrooms with a Gorgeous Roof Top Terrace South View. with 2 underground Parking Spots, underground Visitor parking, Next to the park, Close To Everywhere In The Centre Of Richmond Hill. Minutes to Yonge St, Hwy 7, Hwy 404/407, 16th Ave, Supermarkets, Schools, Shopping, Hillcrest Mall, Go Station & Viva Transit. Occupied by owner. 1532 sqft + 148 sqft Terrace with a gas pipe.** Tenant pays utilities and $56.56/month for tankless water heater rental.** (id:56248)
5175 Baseline Road
Georgina, Ontario
Welcome to this well-maintained 1.5-storey bungalow nestled on a generous 70 x 232 ft lot in the heart of Sutton. This warm and inviting home features three main-floor bedrooms, a finished loft with potential as a fourth bedroom or home office, and a bonus room in the basementideal for growing families or those seeking flexible living space.Inside, the spacious and light-filled living/dining area is anchored by a cozy gas fireplace and a large bay window that floods the room with natural light. The bright kitchen offers plenty of cupboard space and a lovely garden windowperfect for fresh herbs or flowers. The second level offers charming original hardwood floors, a large open loft, and a versatile den or potential bedroom.The lower level features a partially finished basement with a separate entrance and a bonus room, offering great potential for a home office, guest space, or future in-law suite.Situated on a deep lot surrounded by mature trees, with no direct neighbours behind, this property offers a great outdoor space for entertaining, gardening, or relaxing. Additional features include an attached garage, covered breezeway, municipal services, and natural gas heating. (id:56248)
2155 Raynor Court
Innisfil, Ontario
Exclusive Raynor Court opportunity! Very private, quiet street that is steps to the Beach, shopping, transit, recreation -you name it, this location has it. Nestled amongst tall mature trees sits a 50ft x 251ft level, pool size lot, home to a full brick, fully finished, recently renovated TOP to BOTTOM house! This home features a NEW KITCHEN, NEW ELECTRICAL, NEW POTLIGHTS, NEW FLOORING, NEW DOORS & TRIM, BASEBOARDS, ALL HARDWARE, SOFFITS and so much more! This home is move-in ready, just freshly painted in a gorgeous neutral color! 4 Generous Bedrooms gives room for the entire family to spread out and offers a freshly painted, massive rear deck with 2 gates ensuring safety for the little ones! As an added bonus, an Artesian well is located on the property to water your lawn and garden should you choose to use it. The 2 bay garage has epoxy floors and if you choose to expand the garage for a 3rd car, the bonus room behind the garage will allow you that extra space! This bonus room would be perfect for the at home career and even has it's very own separate entrance located at the side of the house. The Chef's kitchen is bright and brand new! Undercounter lighting, crisp subway tile, and a Quartz counter top dress this stylish kitchen. Brand new kitchen cabinetry offers ample storage and convenient space for all your baking and cooking needs! A bright Breakfast Nook sits on the back of the home overlooking the rear yard with French doors leading to the large rear deck that offers an amazing space for gatherings and entertaining family and friends. A fantastic house on a sought after street makes this a great buy! (id:56248)
235 Axminster Drive
Richmond Hill, Ontario
Top School in York Region-- Bayview Secondary School! Stunning Renovated Family Home In Quiet Neighborhood! spent over 120K for Renovation in year 2023: laminate floor, cabinets, washrooms, Led Lights, Concrete pattern floor in basement, Furnace and AC, and more. Modern Kitchen, Ss Appliances; Gas stove. All Bedrooms have large window and closet. Separate entrance to finished basement, beautiful rec room with decorated brick wall, 3 pc shower room and laundry. And smoothed out concrete floor for you to add your desired stylish carpet to create more coziness. Enjoy the quiet backyard patio, garden shed, and solid deck. Close To Public Transit, Go Train, Parks, Richmond Hill Culture Center, Grocery Supermarket, Restaurants, Community Center, Library, Highway 404, COSTCO, Shops And More. (id:56248)
47 Jardine Street
Brock, Ontario
Welcome to this charming 2-storey home offering 4 spacious bedrooms and 2 full bathrooms on the upper level, perfect for comfortable family living. The bright and modern kitchen features stainless steel appliances, ideal for everyday cooking and entertaining. Enjoy the convenience of an attached garage with direct home access and remote entry. The inviting primary bedroom boasts a large walk-in closet and a beautifully finished 4-piece ensuite bath for your private retreat. Located in a peaceful neighbourhood, just minutes from the shores of Lake Simcoe, scenic parks, schools, shops, and all essential amenities perfect for nature lovers and families alike! (id:56248)
16 Beechborough Crescent
East Gwillimbury, Ontario
Stunning Greenpark Detached Home. Gr Fl 9' Ceiling & Hardwood Floor Through-Out Main Fl. Functional Open Concept Layout With Lots of Natural Light. Gas Fireplace in Spacious Family Room. Modern Kitchen With Centre Island, Stainless Steel Appliances, Extra Cabinets and Breakfast Area Walk-Out To Backyard - Perfect for Entertaining and Everyday Living. Spacious Master Bedroom With 5 Piece Ensuite & W/I Closet. All Other 3 Bedrooms Feature Ensuite Bathrooms for Added Privacy and Convenience. Close To Go Train Station, Hwy 404, School, Parks, & Shopping, Minutes To Newmarket. (id:56248)
30 Victoria Street
Whitchurch-Stouffville, Ontario
Welcome to 30 Victoria Street a stunning custom-built modern farmhouse nestled in the heart of downtown historic Stouffville. Built in 2019, this beautifully designed detached home blends timeless character with contemporary finishes, offering spacious and luxurious living for todays modern family. Featuring 4+2 bedrooms and 4 bathrooms, this open-concept home boasts soaring 10-foot ceilings, elegant pot lights, and natural corn husk engineered hardwood flooring throughout. The main floor impresses with a bright and functional home office, a stylish mudroom, and a seamless flow from the chefs kitchen to the inviting living and dining areas perfect for entertaining or family gatherings. The kitchen comes equipped with newer stainless steel appliances, quartz counters, and large windows throughout are fitted with California-style shutters, providing both privacy and natural light. The fully finished basement offers additional living space, perfect for extended family, a media room, or a home gym. Step outside and enjoy the beautifully landscaped grounds with thousands spent on outdoor upgrades and the peace of mind that comes with a newer generator for added reliability. Located just steps from Stouffville's charming shops, cafes, schools, and the GO station, this home is a rare opportunity to enjoy modern living in a vibrant, historic setting. (id:56248)
28 Celtic Drive
Haldimand, Ontario
Located in the heart of one of Caledonias most peaceful and family-friendly neighbourhoods, this spacious 3+2 bedroom, 2.5-bathroom semi-detached home is perfectly positioned just 15 minutes from Hamilton, and within walking distance to grocery stores, shopping, schools, and parks everything your family needs, right at your doorstep. Step inside to discover a bright and airy layout that flows seamlessly from one room to the next. The main floor boasts hardwood flooring throughout and includes a separate living room with a combined dining area, and a spacious family room perfect for everyday living and entertaining guests. The sunlit living and dining area features large windows and a gorgeous gas fireplace, creating a warm and inviting atmosphere. The kitchen showcases ample cabinetry, granite counter tops, ceramic tile flooring, and a convenient eat-in island, leading to sliding doors that open to the backyard. The family room is functional, filled with natural light, and offers a comfortable space for relaxation. Upstairs, youll find three generously sized bedrooms and a spacious 4-piece bathroom with heated floors and a relaxing jacuzzi tub. The fully finished basement adds even more value, offering a multi-purpose recreational room, two more rooms, a 4-pc ensuite bathroom, a laundry area, and ample of storage space. Outside, the large backyard has been fully re-sodded, giving you a clean slate for gardening, landscaping, or future outdoor living designs. Bonus: no sidewalk across the driveway, and can easily fit two vehicles and a third in the roomy garage. Tons of recent year upgrades: all new triple-pane windows ($30K value), paint (main and upper floor), kitchen & powder room granite counters (2021), furnace and AC (2018), central vac (2023), smooth ceilings, and more! (id:56248)
401 Cranston Park Avenue
Vaughan, Ontario
Welcome to this exquisite 3-bedroom detached home .This Well-maintained home features a welcoming open concept main Floor with luxurious living space, this home boasts 9-ft ceilings with hardwood flooring on the main floor and hallway, oak staircase. Modern kitchen featuring new cabinets and countertops, breakfast area, and a walkout to the yard perfect for entertaining. Fenced Backyard offers a perfect outdoor and new Entrance door. A cozy Fireplace in the Living room. Upstairs, you'll find spacious bedrooms filled with natural light. Access from the garage to the mud room/laundry and an unbeatable location close to schools, parks, recreation centers, fitness centres, Cortellucci Hospital, Highway 400, public transit, Go Station,Top attractions like Canada Wonderland,shopping, grocery stores, and dining.Finished Basement With Open Concept Living room, recreation Area, Windows, 3-pc Bth, Cold Room And Separate Laundry. Inviting Foyer With New Fiber glass Door.Don't miss this spectacular home schedule your showing today! (id:56248)
212 Maplewood Drive
Essa, Ontario
Start your next chapter here in this beautiful 2322 sq. ft. 3 bedroom 2.5 bath home! This Thunderbird model home is located on a corner lot and walking distance to multiple parks and splash pads -a perfect spot with plenty to do outdoors. A proposed NEW School is to be built just down the street -(as per signage on Greenwood). The bright kitchen features S/S appliances, dbl sink, microwave hood range, ceramic tile and a Breakfast Bar open to the Breakfast Nook. Sliding doors conveniently serve an entrance to the private, fully fenced yard where you can BBQ and entertain guests while the kiddos play in their very own doll house! The home's large Dining room offers plenty of space for those celebrations, family dinners and special occasions! Tasteful dark laminates throughout lay atop of the home's Silent Floor system. A custom feature wall created with rich dark wood serves warmth and style to the Family room. There are many features throughout this home, such as two more feature walls custom made in each of the front Bedrooms including a Reading Nook in the Bay window. A massive, bright Laundry room conveniently serves all three Bedrooms and offers plenty of storage for linens and household products. The large Primary Bedroom has a walk-in closet and a private Ensuite w a separate shower and large built in tub. The lower level not only offers a ton of additional storage, but a plumbed in 4th Bathroom, a living area and an Office space for those who work from home -or use it for a study area, play area, exercise space or anything you wish. If you've been waiting for a GREAT HOUSE in a GREAT LOCATION - this is it! ** This is a linked property.** (id:56248)
44 Port Union Road
Toronto, Ontario
Bright and spacious T/H well maintained. Located in Port Union Village Community, Walking distance to lake, Water park, Beach, Trails, GO Stations, TTC at door step, Easy access to Highway 401, Shops and school nearby. (id:56248)
(Basement) - 78 Tideswell Boulevard
Toronto, Ontario
Bright and spacious 2-bedroom basement apartment located in the quiet and sought-after Rouge neighborhood. This well-appointed unit features durable vinyl flooring throughout and offers generous living space with plenty of natural light.Enjoy the convenience of living in a family-friendly area within walking distance to schools, parks, and public transit. Just minutes away from Hwy 401, GO Station, Toronto Zoo, daycares, beaches, golf courses, and more.Don't miss this opportunity to lease a comfortable and well-located home! (id:56248)
576 Rosebank Road
Pickering, Ontario
Discover the Charm of Pickering's much desired ROSEBANK Neighborhood. This upgraded, charming, well maintained 4 Backsplit having 4 Bedrooms is nestled on a premium 112ft deep lot. The Main Flr Boasts of a Sunken Living Rm and Dark Stained Hrdwd Flrs Throughout the Main Flr. A Sliding Glass Walk-Out from the Dining Rm to Large Private Deck and Fenced Yard. The Upgraded Kitchen Features Custom Backsplash with a Breakfast Area Over Looking The Spacious & Cozy Family Rm with a Gas FP. Upstairs You'll Find Three Bedrooms, Including An Oversized Primary Bedroom With H&H Closets and A Renovated 4pc Semi Ensuite. Lower Level includes Family Rm, 4th Bedroom, 2pc Bath and Laundry Area. Additional Living space can be found in the Finished Basement Offering a Recreation Room with a Wet Bar and a 3pc Bathroom. (id:56248)
Bsmt - 1572 Honey Locust Place
Pickering, Ontario
New 2 Bedroom Basement Apartment In The Whitevale Community. This Spacious Apartment Features Laundry, 1 Parking Space. Close To Hwy 407, 401 Pickering Go Station & Pickering Town Centre. 35% Of all Utilities. (id:56248)
2602 Apricot Lane
Pickering, Ontario
Brand-new, never-lived-in corner townhome 2390 sqft, located in the new Seaton community, featuring a functional, bright, and spacious layout, an open-concept kitchen, an oak staircase with iron pickets, and large windows. The Primary Bedroom has an ensuite bath and large closets. Easy Access To Go Transit, Mins To Hwy 407/401, Shopping, School, Park & Hiking Trail. Available immediately (id:56248)
321 - 2545 Simcoe St Street N
Oshawa, Ontario
Brand New Never Lived in Condo Unit Available in the Heart of Oshawa! 2 Bedrooms with 2 Washrooms and Open Concept Kitchen with Stainless Steel Appliances and view. Huge Balcony (id:56248)

