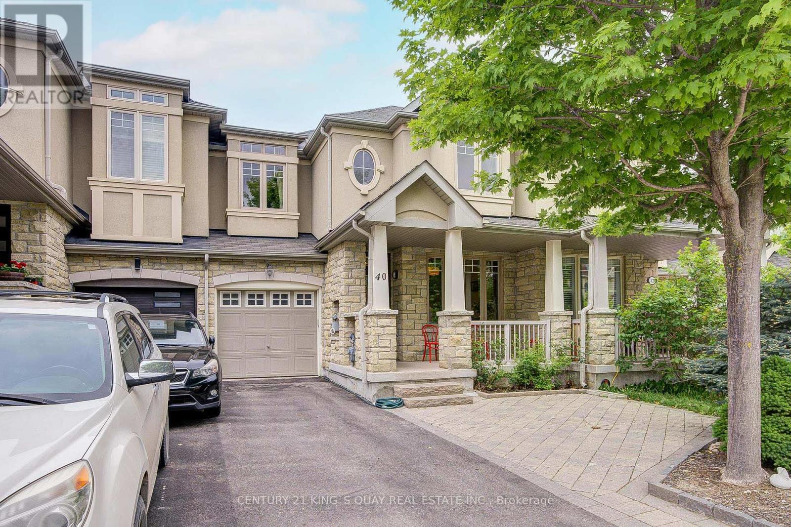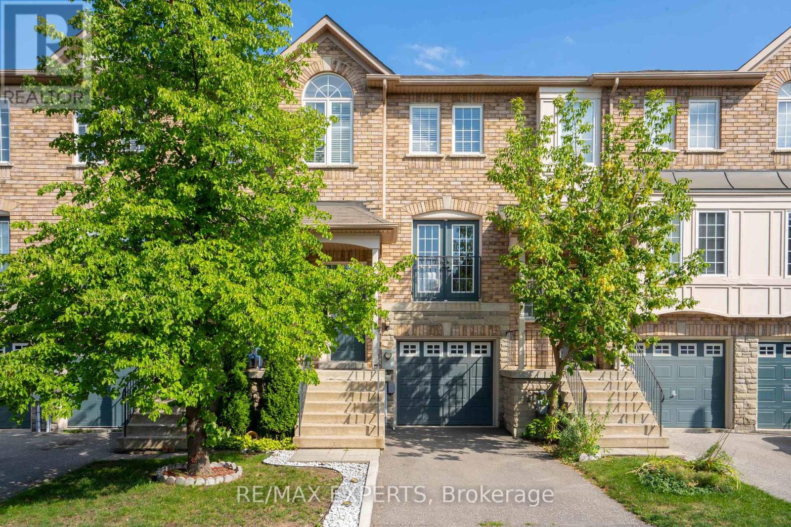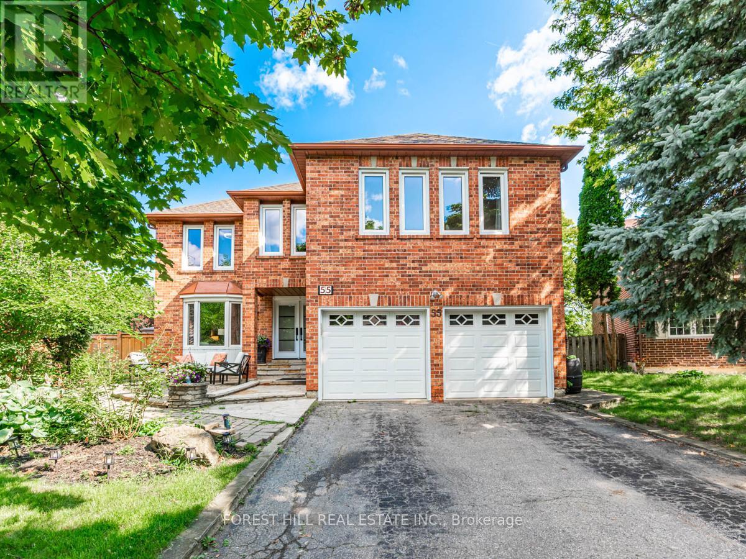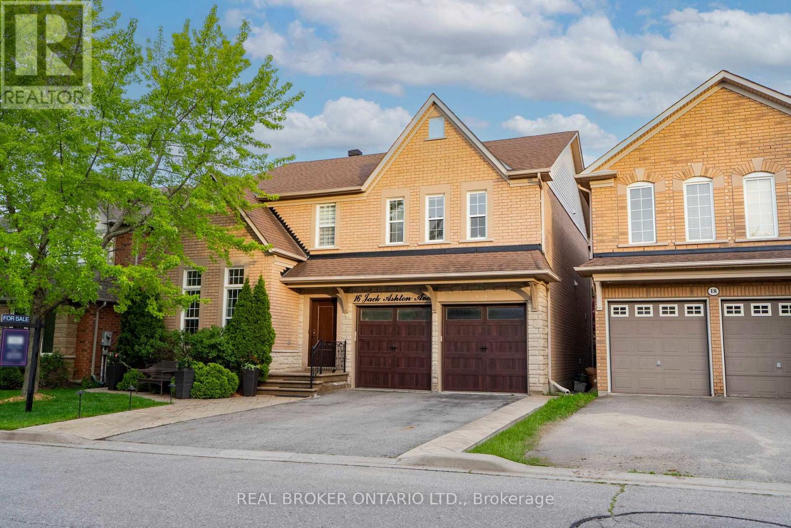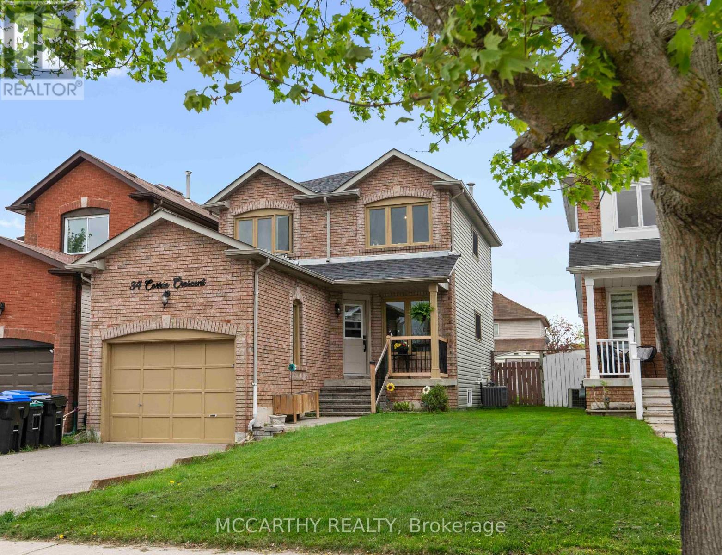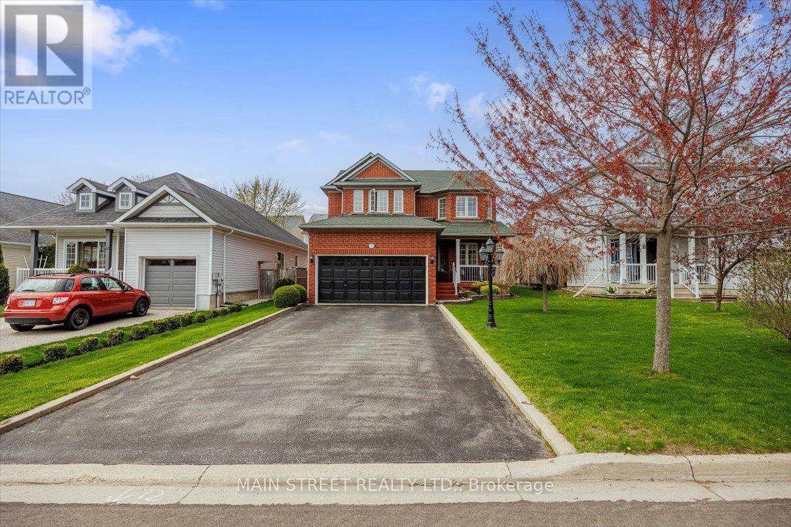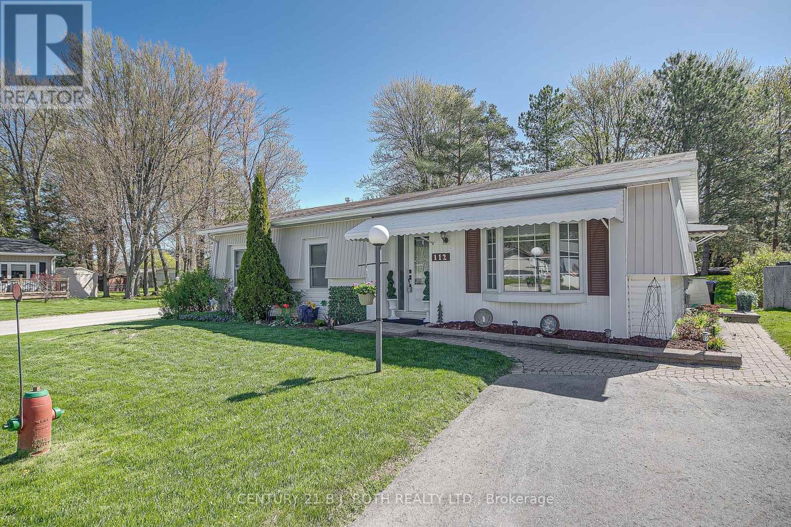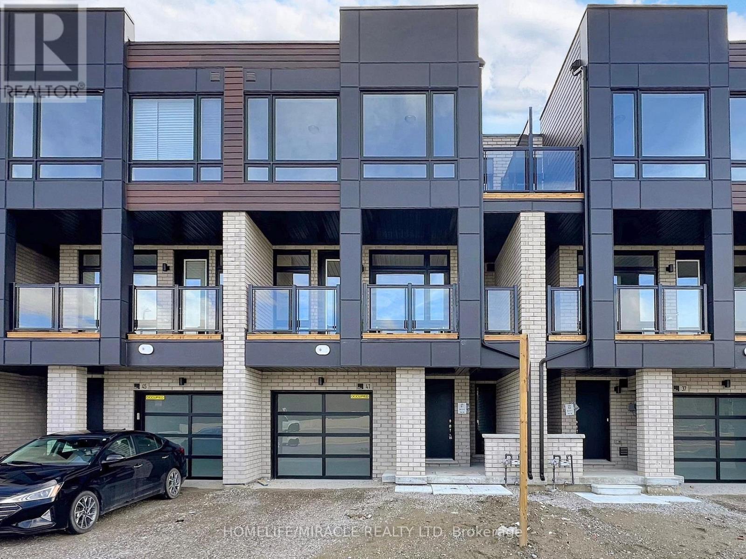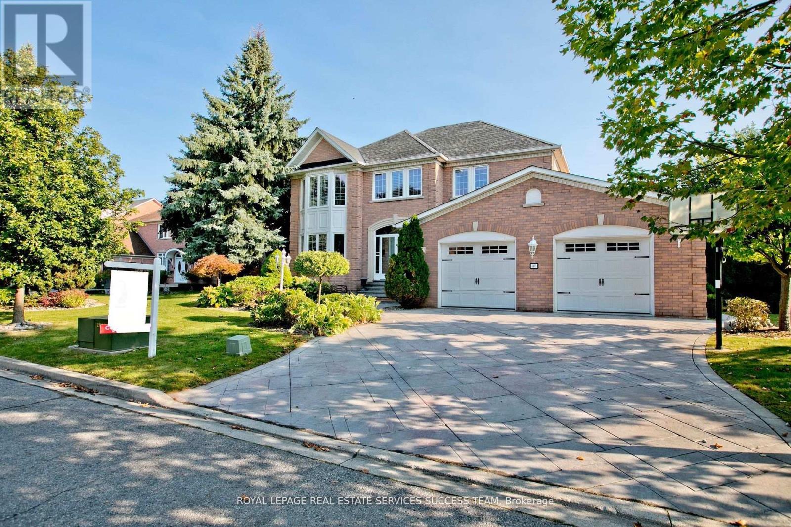40 Pexton Avenue
Richmond Hill, Ontario
Well-Maintained Freehold Townhome in Nature Oriented Jefferson Forest Area closed by All Amenities, Stone & Stucco 2-Storey Design with 1-Car Garage & 3-Car driveway, Stone Walkway, Open Porch, Main Floor 9' Ceiling, Stained Glass Main Door, Ceramic Foyer, Mirror Closet, Hardwood & Moulding thruout most Principle Rooms, Direct Garage Access by Hallway, Ceramic Kitchen thru Breakfast Area, Granite Countertop, Upgrade Cabinet, Breakfast Bar & Area Walkout to Wood Deck & Stone Patio over Backyard; Oak Stairs with Iron Pickets to 2/F with 3 Bedroom & 2 Bathroom, Hardwood Thruout; Oak Stairs to Finished Basement with Rec Room & 4th Bedroom with Semi-Ensuite 3-Piece Bathroom, Hardwood & Potlight thruout, Wash Basin in Laundry Room combined with Utility Room. Practical Layout & Plenty Windows. Excellent Condition: 2023 CAC & HWT, 2023 Some New Windows. (id:56248)
32 - 19 Foxchase Avenue
Vaughan, Ontario
Prime Location with In-Law Suite & Private Yard! Welcome to this well-maintained, move-in ready home in a high-demand neighbourhood perfect for starter families or investors! The kitchen offers stylish porcelain countertops, a matching backsplash, built-in organizers, and a convenient breakfast bar for casual dining. Enjoy a bright, open-concept living and dining area that's ideal for everyday living and entertaining. The spacious primary bedroom features a walk-in closet and a private ensuite, offering comfort and privacy. One of the homes standout features is the walk-out basement in-law suite with its own private entrance through the garage ideal for extended family, a home office, or rental potential. Relax in the fully fenced backyard surrounded by mature trees and perennials, with no rear neighbours a peaceful outdoor retreat. Enjoy the added convenience of a private driveway and low maintenance fees that include roof, lawn care, and street maintenance. Close to Hwy 400 & 407, public transit, subway, schools, and shopping. A fantastic opportunity in a sought-after area book your showing today! (id:56248)
55 Stacey Crescent
Markham, Ontario
Rarely offered large and bright 5-bedroom home, with oversized backyard in a highly sought after prestigious neighbourhood with inground salt water pool and perennial gardens. Located on a quiet street. Large kitchen with stainless steel appliances and extra-large island with breakfast bar, overlooking the pool and back yard. Beautiful and bright sunroom with high ceilings, overlooking the backyard with walkout to the back deck. Family room with gas fireplace and hardwood floor. Combined living and dining room with French doors and hardwood floor. Main floor laundry room and mudroom. Very spacious primary bedroom with newly renovated 4-PC ensuite and sitting area with electric fireplace. All bedrooms have hardwood floors. 5th bedroom upstairs has a 3-PC ensuite and large windows overlooking the pool. Lower level has new kitchen with stainless steel appliances and a peaceful sitting area with electric fireplace. Lower level has a media room with seating for 6 and including a 70 inch 3D TV and Bose sound system (included). This spectacular house is located in a top tier school district St Roberts and Bayview Glen P.S. Ideally located close to the 407, 404, and Highway 7, as well as public transit. Surrounded by great restaurants, parks, trails, and community centre. Freshly painted throughout. Truly an entertainers delight. **EXTRAS** Irregular Lot Size: Measurements: 29.03ft. x 49.19ft. x 29.55ft. x 147.72ft. x 9.47ft. x 9.47ft. x 9.47ft. x 9.47ft. x 132.08ft. (id:56248)
16 Jack Ashton Avenue
Richmond Hill, Ontario
Located in the heart of Richmond Hill's sought-after Jefferson community, this stunning home offers the perfect blend of comfort, style, and convenience. With 4 spacious bedrooms and 4 well-appointed bathrooms, there's plenty of room for your family to grow and flourish. The main floor boasts a thoughtful, open-concept layout with 9-foot ceilings, hardwood flooring, and expansive windows that flood the space with natural light. The modern kitchen flows seamlessly into the breakfast area and cozy family room, perfect for both everyday living and entertaining. A custom-built mudroom with direct garage access adds functionality and convenience. Over $100K in premium upgrades elevate this home to the next level. Highlights include a beautifully renovated primary bathroom, a second-floor laundry room, professionally installed patterned concrete from front to back, and a new exterior lighting and sprinkler system. Step outside and immerse yourself in the vibrant local lifestyle. Enjoy scenic strolls along the beloved Saigeon Trail or unwind in nearby parks. You'll love the close proximity to charming shops, cafes, and top-rated schools like St. Marguerite d'Youville Catholic Elementary and Moraine Hills Public. Plus, quick access to Highways 404 and 400 makes commuting a breeze. Experience the best of modern living in this exceptional family home. (id:56248)
34 Corrie Crescent
Essa, Ontario
Welcome to your Next Dream Home! This beautifully maintained 3+1 bedroom home features, 3 bathrooms and is located in a quiet, family-friendly neighborhood in the Growing Town of Angus! Featuring a spacious and versatile layout, this home offers a bright main floor, with a 2pc Powder room, a dining rooms that opens up to the Kitchen that overlooks the backyard and a cozy living room perfect for family gatherings. The upper level boasts three generous bedrooms and a Semi-ensuite 4pc Bathroom. The fully finished basement includes a fourth bedroom, ideal for guests or a home office, plus a 3pc bathroom and a large rec room for extra living space. Step outside to an entertainers dream backyard; fully fenced making it perfect for kids, pets or relaxing after a long day. Located just steps from parks, shopping, dining, and all major amenities and everything that Angus has to offer! This is the ideal home for anyone seeking comfort, space, and convenience! Book a Private Tour Today! (id:56248)
13969 Kennedy Road
Whitchurch-Stouffville, Ontario
Rare 45.42-Acre Property in Prime Stouffville Location. Endless Potential! Welcome to 13969 Kennedy Rd, a unique opportunity to own over 45 acres of flat, clean farmland with a private pond, ideally situated at Bloomington and Kennedy. Just 10 minutes to Richmond Hill, Markham, Hwy 404, and GO Train. Perfect for farming, future development, or specialized use such as AirBnB, church, temple, school, senior residences, or event venue.This gated property features a tree-lined driveway, 3-car garage, and a well-built home with 10-ft ceilings on the main floor. Enjoy traditional wood coffered ceilings in the office, living, and family rooms. The family room walks out to a large west-facing deck overlooking your own pond, perfect for sunsets and quiet retreats.Main floor includes a primary bedroom and a separate guest/nanny suite with its own 3-piece ensuite. The finished walkout basement offers 5 bedrooms, 4 bathrooms, and a kitchen.Zoning and land size offer flexibility for multiple uses (buyer to verify). A rare mix of space, location, and opportunity, don't miss out. (id:56248)
9 Silverstone Crescent
Georgina, Ontario
Welcome to 9 Silverstone Crescent, South Keswick. This beautifully maintained 4-bedroom, 3-bathroom family home offers a bright and elegant floor plan, perfect for comfortable living and entertaining. Nestled in a sought-after, family-friendly neighbourhood, you're just a short walk to parks, schools, and moments from the lake, shopping centres, and Highway 404. Step outside to a pretty backyard featuring a large patio with a gas BBQ hookup, ideal for summer gatherings and outdoor dining. Inside, the home has been meticulously cared for with thoughtful upgrades including a newer furnace, professional landscaping, rich hardwood flooring, and a newly finished front porch that adds charm and curb appeal. Parking is never an issue with a double-car garage and a 4-car driveway and no sidewalk interference. Whether you're growing your family or looking for a forever home, this property offers everything you need in a welcoming and vibrant community. Don't miss your opportunity to call this stunning home your own! (id:56248)
112 Linden Lane
Innisfil, Ontario
Situated on a great street in the adult lifestyle community of Sandy Cove Acres this Sandalwood model has been lovingly updated with drywall, vinyl siding and great decor. Sitting on a well landscaped lot backing onto forested area with garden shed for storage. Spacious home boasting a gas fireplace in the living room, generous dining area, with sunken sunroom leading out the enclosed patio area. The sprawling master will accommodate a king size bed and there is plenty of closet space. Enjoy the parks energetic community with many activities and clubs. Dart and shuffleboard leagues, exercise programs, bingo and trivia nights, Just to name a few. There is a full wood working shop for the handy man and 2 outdoor community pools. New owner's Land lease fee is $855.00 per month. (id:56248)
41 Kintall Way
Vaughan, Ontario
WELCOME TO 41 KINTALL WAY : This newly built, modern three-storey townhome in Vaughan offers an inviting living space with three bedrooms and three bathrooms, ideal for both families and professionals. The open-concept layout seamlessly connects the kitchen, dining, and living areas, featuring granite countertops and stainless steel appliances. The living room opens to a spacious balcony, perfect for outdoor enjoyment. The primary bedroom offers a private ensuite, while the other two bedrooms share a well-designed bathroom. The versatile lower level can serve as a home office or relaxation space. With parking for two vehicles (one in the garage and one on the driveway), this home is conveniently located near York University, Humber College, Highways 407 and 400 making it a stylish and practical choice for modern living. POTL fee is $209.48/month. (id:56248)
37 Heatherwood Crescent
Markham, Ontario
The only one in Unionville Area!!! Property Built On 2 Ravine Lots. Total 118.36*119.5 Private Executive Lot Back Onto tranquil Ravine. Extra Wide Concrete Car Garage with heated floor And Driveway to make Snow Removal Easy. Property Features 5+2 Bedrms, Main floor and Basement with 9" Ceiling, Heated Floor, Central Vac, Gourmet Kitchen With Central Island, Breakfast Area W/O To Huge Two Level Deck, Gorgeous Hardwood Flooring, California Shutters, Pot Lights. Professionally Finished Walkout Basement With 9'Ceilings with Wet Bar, Oversized Windows, Heated Floors, 2 Exercise Rms In Sub-Basement. 3Pcs Bath, Sauna Room Rough-In, This Home Has It All! House Offers An Impressive Private Living Experience. ***Top Ranking Markville Secondary.*** **EXTRAS** Fridge. Gas Stove. Exhaust Fan. B/I Dishwasher. Washer. Dryer. Central Vacuum. Water Softener. Sprinkler. Security Cameras. Garage Dr Openers. All Elfs. All Window Coverings. (id:56248)
2515 - 2545 Simcoe Street N
Oshawa, Ontario
Modern Living at the Brand-New Tribute UC Tower 1 Bed, 1 Bath + Parking**Welcome to this stylish, brand-new 1-bedroom, 1-bathroom condo with **1 parking space**, located in the heart of **North Oshawas rapidly growing community**. Designed for professionals, couples, or small families, this west-facing unit offers abundant **natural light** and a smart, functional layout perfect for both everyday living and entertaining.Enjoy open-concept living with modern finishes, and a bright, airy atmosphere throughout the day. Located just minutes from **Hwy 407**, commuting is a breeze. Youll also be steps from top retailers including **Walmart, Costco, Home Depot**, and other everyday essentials.**Included Appliances & Features:*** Stainless Steel Refrigerator* Built-in Electric Cooktop* Built-in Oven* Built-in Microwave with Hood Fan* Stacked Washer & Dryer. Don't miss the opportunity to live in one of North Oshawas most exciting new developments! (id:56248)
19 - 120 Midwest Road
Toronto, Ontario
Excellent Opportunity For Small Warehouse In Scarborough! Midland And Ellesmere/ Lawrence Area. Minutes To 401 And Scarborough Town Centre. Truck Level Loading Dock And Back Door. Racking and mezzanine are set up in the warehouse. Low Maintenance Fees. 20 X 80 Foot Well Kept Building. (id:56248)

