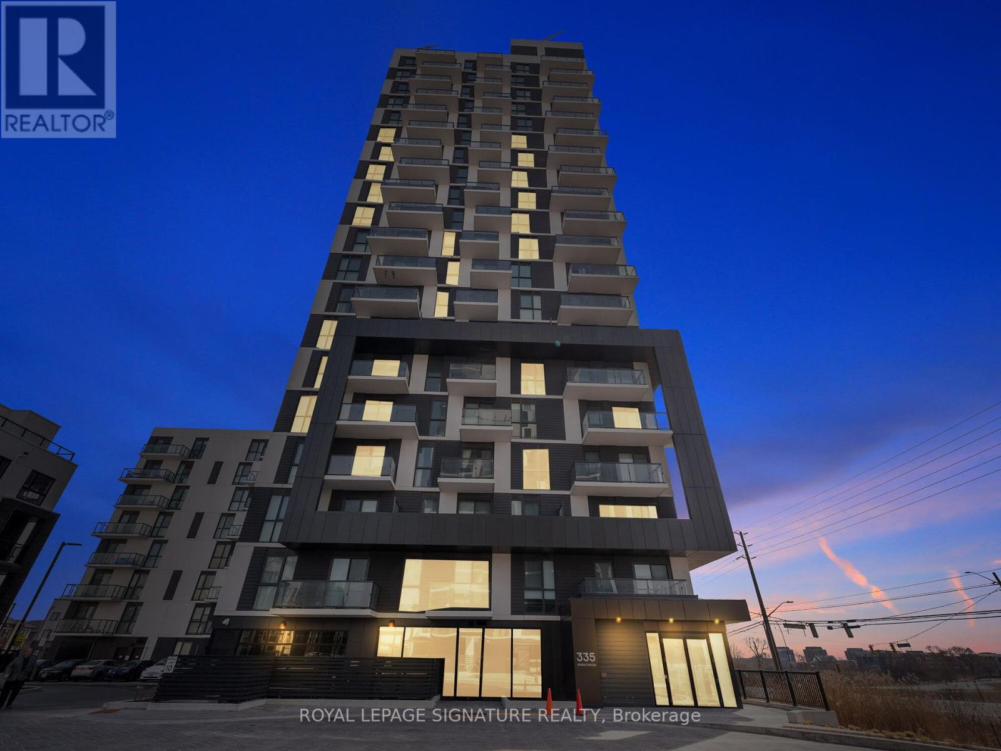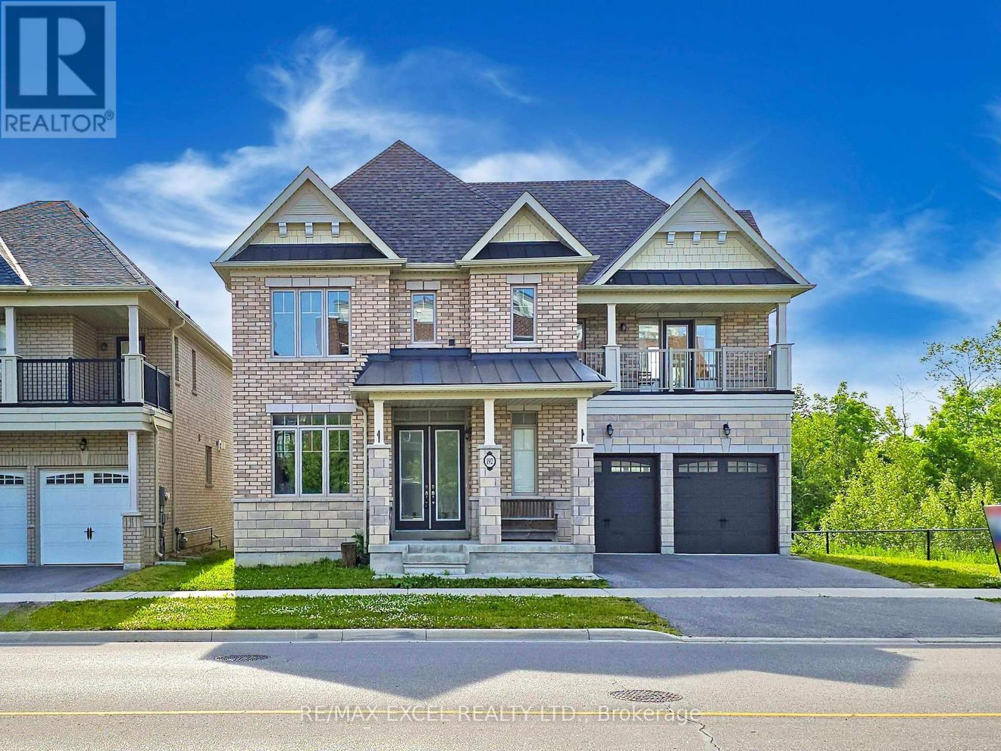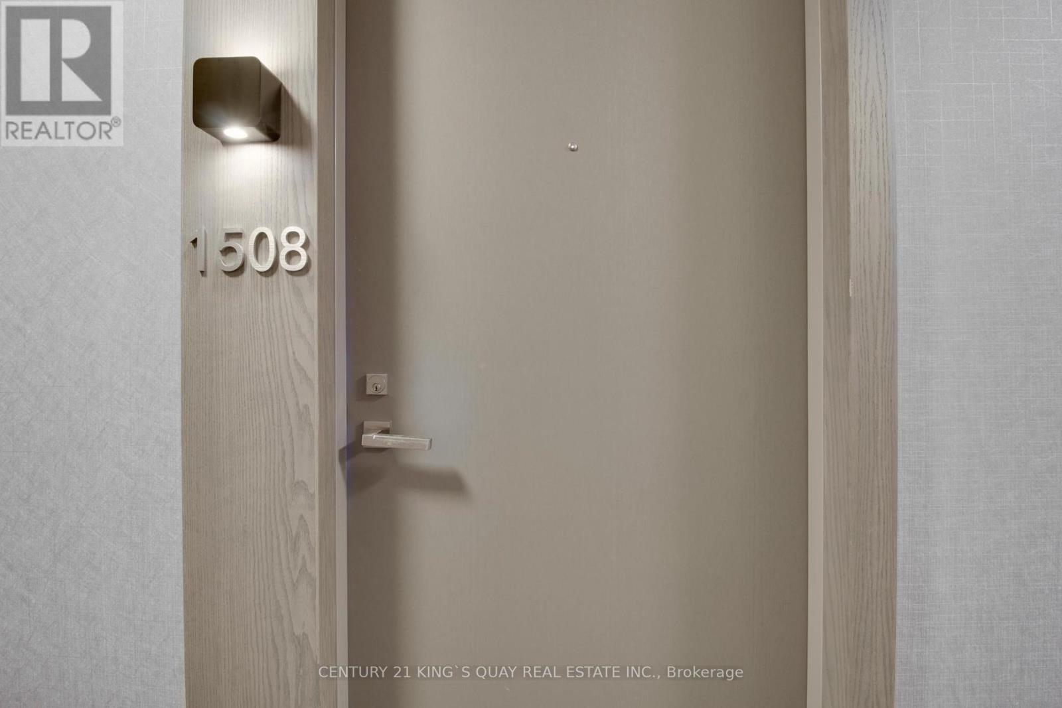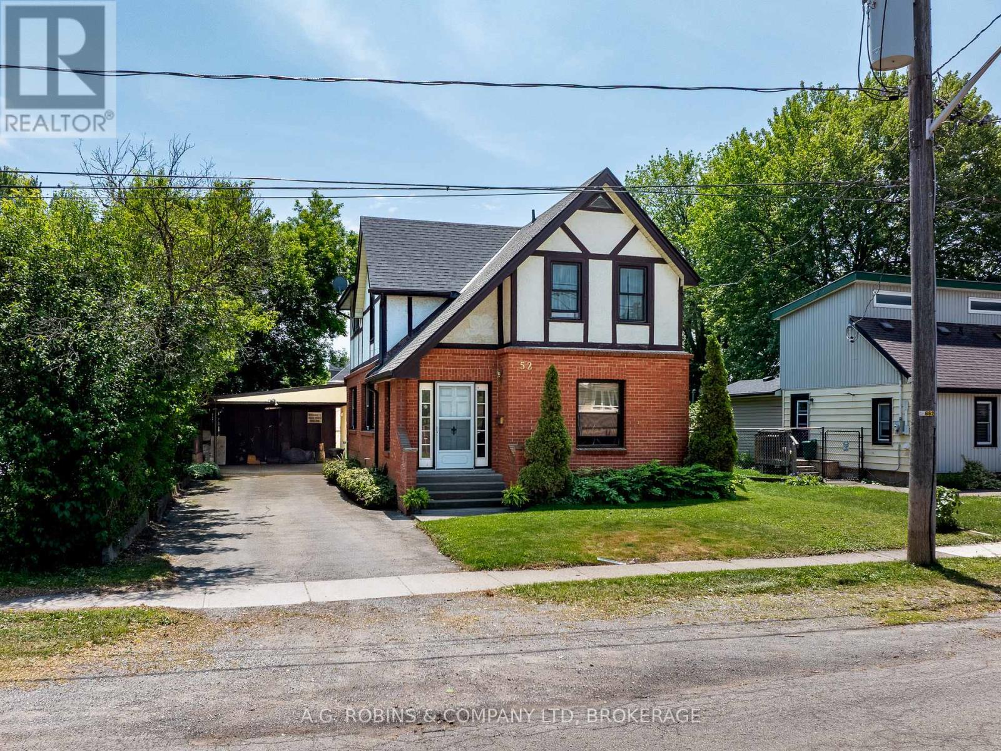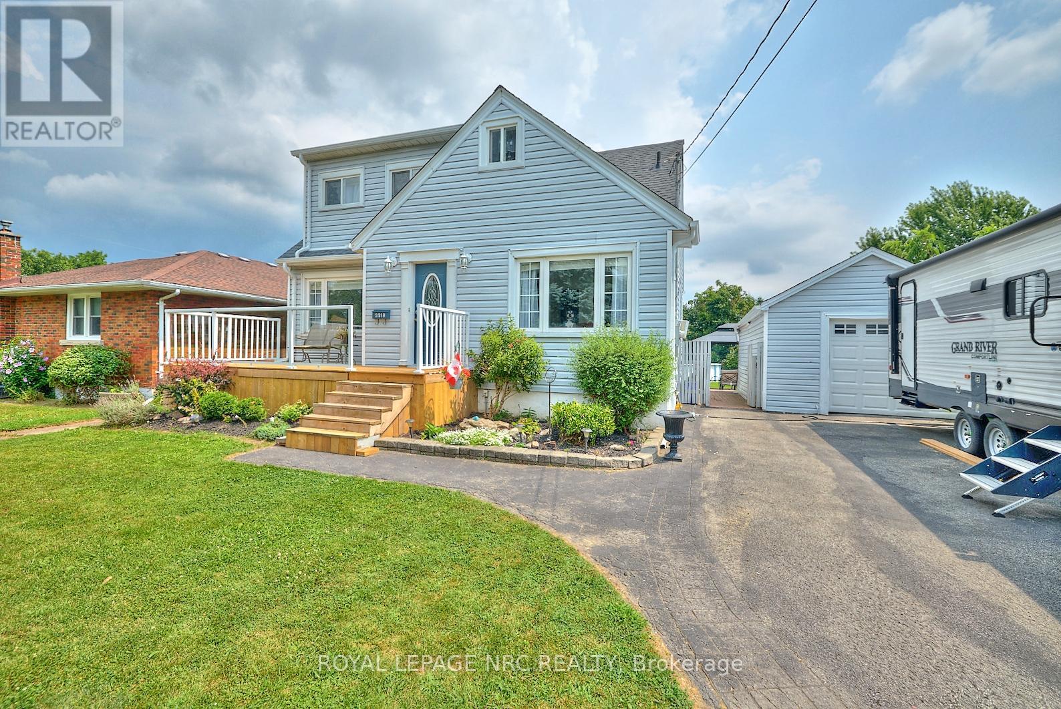318a - 402 East Mall Drive
Toronto, Ontario
Discover this modern and well-maintained 1-bedroom, 1-bathroom condo apartment for lease at 402 The East Mallperfect for singles or couples seeking comfort and convenience in Etobicoke. This bright unit features an open-concept layout with a sleek kitchen, stainless steel appliances, and a private balcony. Located in a prime area with easy access to Hwy 427, the QEW, Gardiner Expressway, and major transit routes, commuting is a breeze. You're just minutes from Cloverdale Mall, Sherway Gardens, grocery stores, parks, and everyday essentials. One parking spot is available for an additional $75/month. One locker is available for an additional $50 a month. Ideal for professionals or students, this move-in ready unit offers modern living in a highly accessible location. This is one of two units in a walkup, both units have front doors with separate keys and are self contained. Tenant to pay 50% of utilities (id:56248)
1008 - 335 Wheat Boom Drive
Oakville, Ontario
Welcome to Your Dream Condo in Oakvilles Coveted Dundas & Trafalgar Community!Step into this bright and brand-new 1-bedroom, 1-bathroom suite that perfectly blends modern elegance with everyday convenience. This stylish unit comes with premium features, including sleek laminate flooring, soaring 9-foot ceilings, and a spacious open-concept layout that makes the most of every square foot.The gourmet kitchen is a chefs delight, granite countertops, and high-end stainless steel appliances. Floor-to-ceiling Zebra blinds complement the contemporary design, while the living and dining area opens to a private balcony with breathtaking unobstructed panoramic of escarpment views.The spacious bedroom is a serene retreat, with extra large closet that enhances both style and storage. Enjoy the convenience of in-suite laundry, 1 underground parking spot, Plus, high-speed internet is included in the maintenance fee!Located in the heart of Oakville, youre just steps from grocery stores, restaurants, banks, Canadian Tire, and more. Commuters will love the easy access to highways and public transit, while students and professionals will appreciate the proximity to Sheridan College and the hospital. Extras: S/S fridge, stove, microwave hood range, dishwasher, front-load washer & dryer, high-speed internet, underground parking (id:56248)
44 - 5475 Lakeshore Road
Burlington, Ontario
Experience Exceptional Lakeside Living at Village By The Lake. Welcome to this beautifully renovated 3-bedroom, 3-bathroom townhome in the prestigious Village By The Lake community just steps from Burloak Waterfront Park. Perfectly situated within the complex for maximum privacy and tranquility, this home offers the ultimate in comfort and convenience. The main floor features a bright, open-concept living and dining space with hardwood floors and direct access to a spacious, fenced-in backyard ideal for outdoor entertaining. The modern kitchen is a chefs dream, complete with quartz countertops, stainless steel appliances including a new fridge with reverse osmosis water filtration, Wi-Fi-enabled gas stove, wine fridge, and under-cabinet lighting. Upstairs, you'll find three generously sized bedrooms with hardwood flooring throughout, and two full bathrooms. The primary suite serves as a private retreat, featuring a walk-in closet with built-in organizers and a luxurious spa-like ensuite with an oversized shower. The fully finished basement adds even more living space, including a large family room perfect for movie nights, an oversized pantry, two additional storage closets, and a spacious laundry area. Enjoy the convenience of direct access to two oversized underground parking spaces just outside your basement door. Residents enjoy exclusive access to a recreation centre with a saltwater pool, sauna, gym, party room, and a children's playground all just steps from your door. Condo fees include water, roof, snow removal, landscaping, and even garbage/recycling pickup from your parking stall. This move-in-ready home offers the best of both worlds, serene lakeside living with unbeatable urban convenience. Steps to the lake, parks, and shops, with easy access to Appleby GO Station and the QEW. Dont miss this rare opportunity to own a stunning townhome in one of the areas most sought-after communities! (id:56248)
2808 - 898 Portage Parkway
Vaughan, Ontario
Transit City1! Gorgeous 2 Bed 2 Bath Suite With South View For Rent! Steps To Ttc & Vaughan Metropolitan Centre, Access To Transit, Subway Connect To York U (5 Min Subway Ride), Yorkdale Mall, Downtown Toronto, Easy Access To Major Highways. Everything You Need Is All Within Driving Distance Such As Canada's Wonderland, Vaughan Mills, Ikea, Walmart, Costco, Library...Living Room And Bedroom With Window Coverings Pre Installed, Suit Is Well Maintained! (id:56248)
192 Baker Hill Boulevard
Whitchurch-Stouffville, Ontario
Gorgeous Upgraded Detached House w/ 3,335 Sq Ft Above Grade**Additional Library/Office Rm on Main for Home Office Work Or Converted to 5th Bedroom**Double Ensuite & Semi-Ensuite on 2nd Fl for Privacy and Conveniency**Bright Premium Corner Lot with Beautiful Ravine View for Family Enjoyment**Rarely Found 10 Ceiling on Main & Master Bedrm**Hardwood Flooring on Main Fl, Staircase and 2nd Fl Hallway**Smooth Ceiling Thru-out**Open Concept Kitchen/Family Rm/Dining Rm with Large Window facing Beautiful Ravine**Modern Kitchen with Stainless Steel Appliances, Granite CounterTop and Lots of Cabinet for Storage**Additional Pantry Area and Pantry Rm for Family Use**Super Large L-Shaped Island with Sink, Electrical Outlet, Eat-In Area**Combined Dining/Breakfast Area with Walk-Out to Deck**2nd Fl Laundry Rm for Conveniency**Spacious Unobstructed Basement with A Good Portion Above-Grade for future expansion (Home Theater/Gym/Entertainment/In-Law Suite)** Super Convenient Location**Next to HW48, Spring Lakes Golf Club, Main St (Longos/Metro/NoFrills Supermarket, Starbuck/Tim Horton/McDonalds, Goodlife Fitness, Restaurants, Banks, etc), Walmart/CanadianTire/Dollarama/Winners**HW 404 and 407 and the Stouffville GO Station (id:56248)
391 Wenlock Avenue
Richmond Hill, Ontario
Newly Renovated Top to Bottom Raised Bungalow in Prestigious Harding Area, Closed by Prominent Schools, Parks, Community Centre, Shopping, Viva/Go Transit, Extra Long Driveway for 5 Cars, Open Front Porch on Wood Deck, Laminate Flooring Thruout Living/Dining & 3 Bedrooms, Marble Bathroom, Granite Kitchen Walk-Out Sunroom, Separate Entrance to 2-Bedroom Basement Apartment, Practical and Spacious. (id:56248)
5257 Victoria Avenue Unit# 4
Niagara Falls, Ontario
Welcome to Unit #4 at 5257 Victoria Avenue — a beautifully updated 1-bedroom, 1-bathroom unit filled with natural light and modern finishes throughout. This carpet-free space features stylish flooring and elegant quartz countertops, offering a clean and contemporary feel. Enjoy the convenience of in-suite laundry with your own washer and dryer. Located just steps from public transportation, Shoppers Drug Mart, and a grocery stores, this unit is ideal for small families, young professionals, or anyone looking to enjoy easy city living. Plus, you're just minutes from the vibrant Falls tourism district, packed with entertainment, dining, and attractions. Don't miss your chance to live in one of Niagara's most accessible and lively neighborhoods! (id:56248)
38 Dungannon Drive
Markham, Ontario
Welcome to the inviting community of Angus Glen West in Unionville and this beautifully designed Kylemore-built residence. Boasting a thoughtfully customized layout, this home is ideal for comfortable family living and entertaining. Highlights include a gourmet kitchen complete with a butlers pantry, refined millwork in the living and dining rooms, crown mouldings, and oversized baseboards throughout. The spacious primary bedroom on the second floor features a luxurious 5-piece ensuite washroom, accompanied by two additional generously sized bedrooms. The third floor offers a uniquely flexible layout, ideal as an alternative primary suite, spacious home office, creative studio, or additional family space. Positioned ideally on a tranquil street next to parks and serene green spaces, with golf courses nearby, the property is conveniently within walking distance of Angus Glen Community Centre, Pierre Trudeau High School, Unionville Montessori, and St. Augustine Catholic Secondary School. With over 4,000 sq.ft. of elegantly appointed living space, this home has been carefully maintained and updated, including a new roof in 2021, fresh paint throughout two years ago, a recently renovated second-floor bathroom, a newly finished basement (one year ago), and an upgraded washing machine. Dont miss your chance to own this exceptional home in a sought-after neighbourhood. (id:56248)
1203 - 1103 Leslie Street
Toronto, Ontario
Carrington Place is one of the three first condominium buildings On the Park, a secluded and prestigious locality where the famous Inn On the Park was situated. A true gem for all generations: For young families with school age children, there are the following nearby schools: Don Mills Collegiate Institute, Designated Catchment School Grades 9 to 12, 15 The Donway E; Don Mills Middle School, Designated Catchment School Grades 6 to 8, 17 The Donway E., Rippleton Public School, Designated Catchment School Grades PK to 5, 21 Rippleton Rd. and also the following Catholic Schools: ÉÉ Jeanne-Lajoie, Designated Catchment School, Grades PK to 6, 150 Carnforth Rd. ÉS Étienne-Brûlé, Designated Catchment School, Grades 7 to 12, 300 Banbury Rd(2.76 KM) Grade Level Pre-Kindergarten, Kindergarten, and Elementary; For seniors and/or the health conscious this home is located in a park heaven, with 4 parks and a long list of recreation facilities within a 20 minute walk from this address. Sunnybrook Park,1132 Leslie Street (2 mins), Wilket Creek Park, 1100 Leslie Street(3 mins), Serena Gundy Park,134 Rykert Cres(6 mins) FACILITIES WITHIN A 20 MINUTE WALK:1 Dog Park, 2 Basketball Courts,12 Sports Fields,1 Skateboard Park1 Equestrian Facility, 5 Trails. If you. don't want to walk the distance, on location, there is an exclusive parkett, shared with 1105 and 1101, Leslie Street, The Haven Condominium. You can play TAICHI, Yoga or some light exercise here. Public transit is at this home's doorstep for easy travel around the city. The nearest street transit stop is only a 2 minute walk away and the nearest rail transit station is at Eglinton/Leslie(opening soon). Easy access to Don Valley Parkway for drivers. **On site concierge daily from 4pm to 12 midnight.**.1 underground garage parking and 1 locker are included in the sale price. (id:56248)
1508 - 501 St Clair Avenue W
Toronto, Ontario
6 Year New Luxury Quality Built Condominium Building in Upper Downtown Area Closed by TTC/Subway, University & College, Prominent Schools, Park, Shopping & Restaurants etc., High Floor Apartment Unobstructed Southwest Exposure to City View, 9' Smooth Ceiling, Upscale Finishings, Laminate Flooring thruout Most Principal Rooms, Granite Kitchen Combining with Living/Dining Room with Floor-to-Ceiling Windows Walkout Balcony, Master Bedroom with Floor-to-Ceiling Windows Walkout Balcony, Den could be 2nd Bedroom, Full Bathroom with Marble Counter, Open Concept Practical Design. Excellent Condo Facilities including 24-Hour Concierge Security. (id:56248)
52 Charles Street
Port Colborne, Ontario
*AFFORDABLE LARGE FAMILY HOME SEEKS VISIONARY FAMILY!!!* This 1920's Tudor style home has 1943 sq ft of living space! With 4 LARGE bedrooms (you have to see them to believe it!) PLUS a main floor den, this home is looking for new folks to move in and make it spectacular! With a family sized, eat-in kitchen, a fireplace in the living room, foyers at both the front and back door, main floor laundry and storage in the basement, AND AC, this home invites you in to stay. Make sure you stop to appreciate the detailed ceilings and character in this home. Outside, there is a 2 car carport plus a great locked storage area for bikes and valuables. You also have a covered back porch, looking out onto your fully fenced yard, complete with raised garden beds. Need access to the yard? You got it! There's a laneway at the back of the property, great for boats and trailers. UPGRADES: Furnace & Ht Wtr Tank 2024, House Roof 2014 & 2024, Carport Roof 2018, Skedaddle Humaine Pest Control 2017, Electrical 2013 (id:56248)
3318 Sinnicks Avenue
Niagara Falls, Ontario
**IN-LAW SUITE** THIS SPACIOUS 1.5 STORY HOME BOASTS OVER 2100 SQFT OF FINSHED LIVING SPACE SITUATED ON A LARGE AND LUSH 184.95 FT DEEP LOT IN DESIRABLE NORTHEND NIAGARA FALLS. This Stamford Centre location facilitates easy access to parks, shopping, amenities, excellent elementary, secondary and French Immersion schools as well as QEW, 406, and minutes to the U.S. border and the vineyards of Niagara-on-the-Lake. The property welcomes you with driveway parking for 6 cars and a sprawling newly built porch. The main floor offers a foyer to a spacious Living room and dining room w/updated vinyl plank flooring & some newer baseboards + stairs capped (May 2025), as well as freshly painted August 2024. The eat-in kitchen has a view of the huge fully fenced yard with an above ground pool + deck and gazebo area. Enjoy a living room/den open concept to the kitchen with access to the rear mudroom w/entrance to the backyard + main floor powder room w/main floor laundry. The upper level contains 3 bedrooms: all have been updated with vinyl plank flooring (May 2025), the second has custom B/I cabinetry and the primary bedrooms has a walk-in closet. The upper 4 pc bathroom has newer tub and plumbing. The upper level flooring has been updated MAY 2025. The **IN-LAW APARTMENT WITH SEPARATE ENTRANCE** was completely constructed in 2022 and new carpet installed August 2024 which offers a large Living room with Wood Burning Fireplace, 1 bedroom, Eat-in Kitchen, 3 pc bathroom, Private SECOND Laundry Room w/plenty of storage and separate Utility room. BOILER 2018. The entire basement walk-out was just rebuilt (MAY 2025) + basement kitchen &bathroom vinyl plank flooring completed at the same time. $$ LIVE IN ONE UNIT AND RENT OUT THE OTHER$$ Enjoy the private and tranquil yard w/above ground pool with newer deck (MAY 2025) and detached garage. Tenant in the basement apartment is a family member and the unit will be provided vacant on closing. (id:56248)


