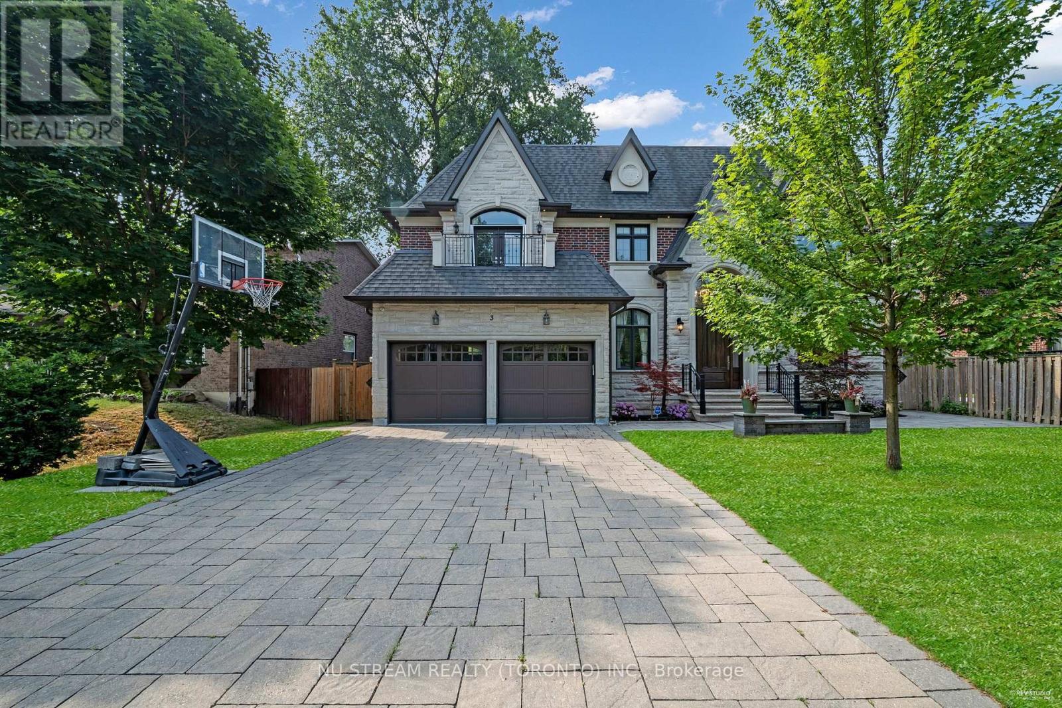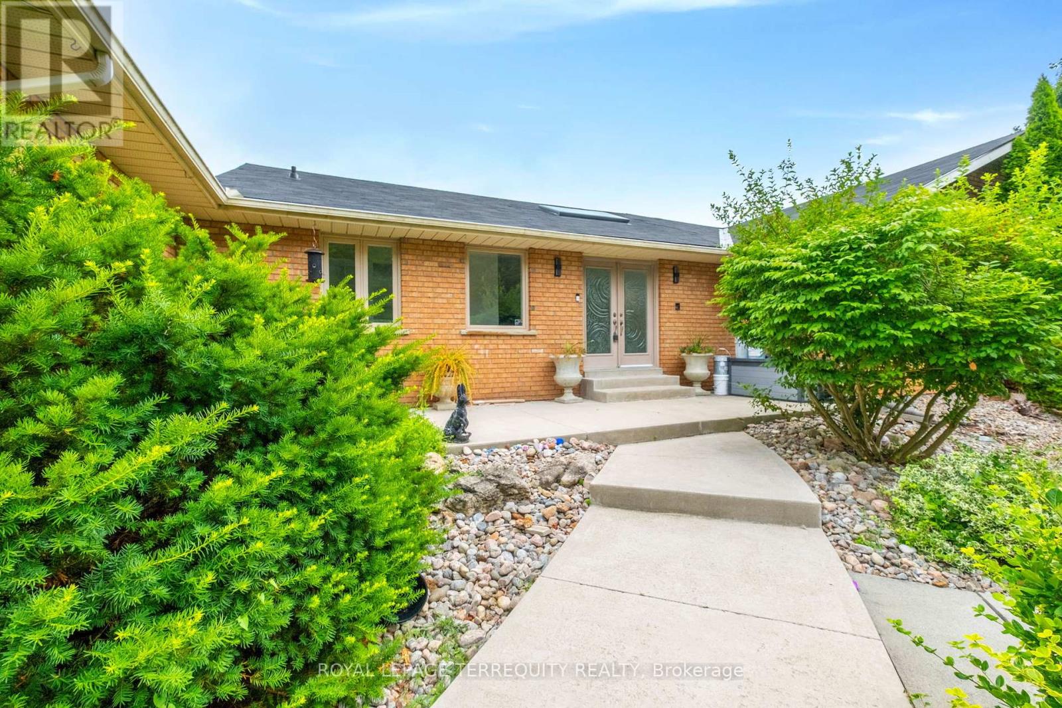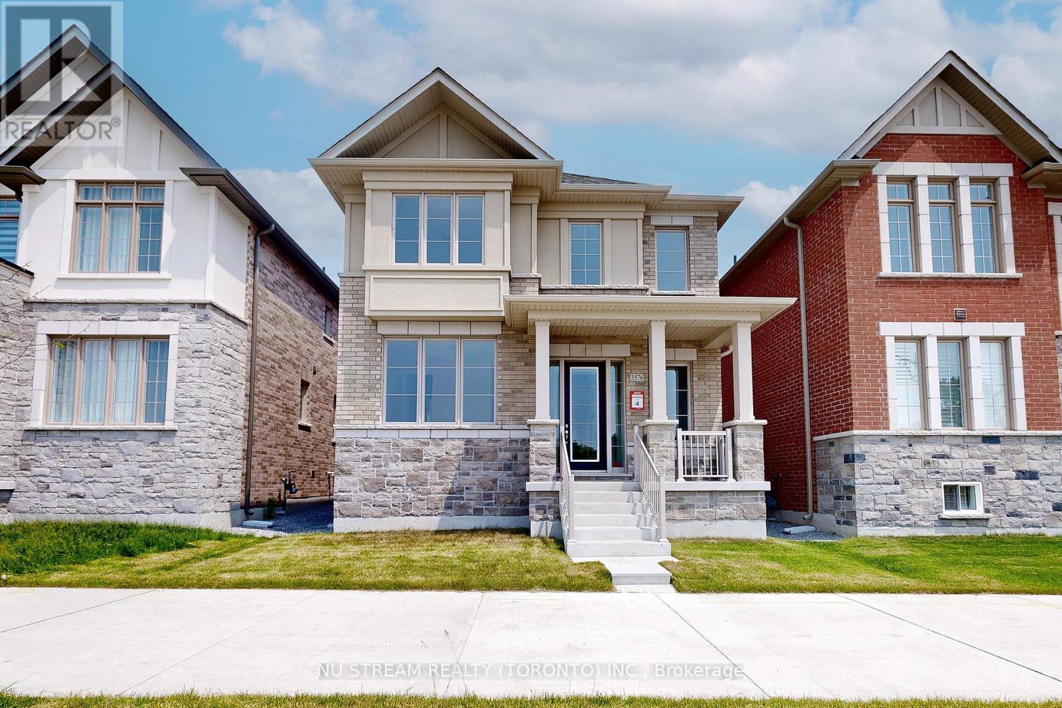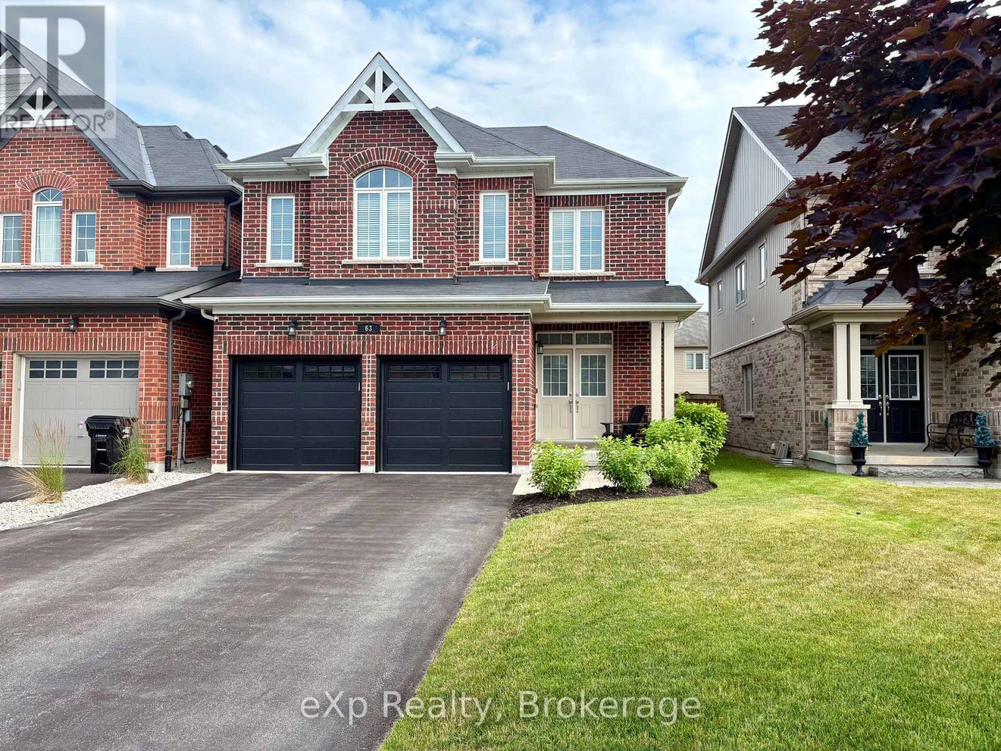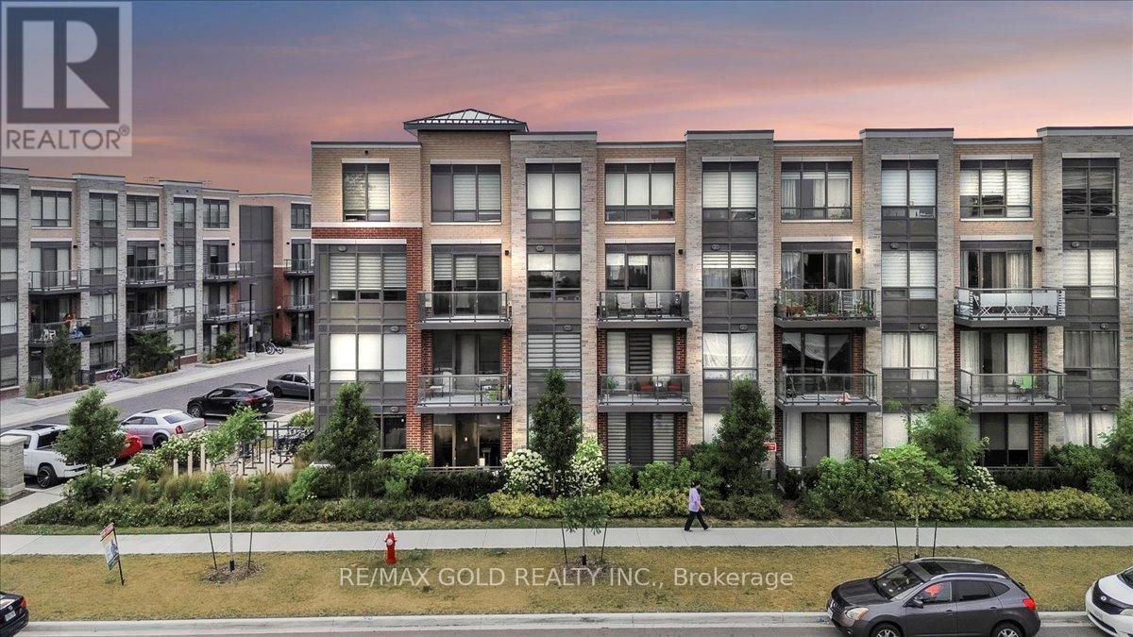74 State Street
Welland, Ontario
Charming Solid Brick Traditional 2-Storey Home in the Heart of Welland!This spacious family-friendly home offers nearly 2,000 sq ft of comfortable living space. Step inside to a bright foyer that leads into a generous living room, seamlessly connected to a formal dining areaperfect for hosting.The open-concept modern kitchen features stainless steel appliances, a cozy breakfast nook, and custom cabinetry providing plenty of storage. Adjacent is a warm and inviting family room, ideal for childrens play or gathering with friends and family. From here, step out into the fully fenced backyard, complete with a large workshop/storage shed.Upstairs, youll find four cozy bedrooms that share a well-appointed 3-piece bathroom.Conveniently located near the canal, parks, schools, library, hospital, and shopping. A wonderful place to call home! (id:56248)
3 Greentree Road
Markham, Ontario
Spectacular, Deluxe Custom-built Dream Home approx. 6000 Sq Ft living space In Lux Finishes In The Heart Of Unionville! The Spectacular Residence W/Tandem 3 Cars Garage Main Flr Features Open Concept Layout&Extensive Millwork Throughout.Fabulous Custom Kitchen W/Top Of The Line Appliances, Wine Cellar combined with dining,4 Elegant fireplace from living area to primary bedroom and entertaiment basement. Timeless Finishes marble and hardwood flooring Thoughout.Wide Staircase W/Oversize Skylight Boasts Tons Of Natural Light. Luxury Library On Main equiped with oak shelves.. 9' & 10' Ceilings, Coffered Ceiling,,Pot Lights, Crown Moulding, Lower Level Complete W/ Oversized Recreation Rm W/Built-In Speakers&Wet Bar,Exercise Rm & Guest Suite.All 4 Bedrooms with own ensuite bathrooms! Second Floor Laundry and seperate furnace, AC and So many more! Top School area, . Walking Distance To Main Street Unionville, Whole Food Supermarket. ..Don't Miss It! (id:56248)
3153 Baron Drive
Mississauga, Ontario
Wecome to a well maintained 3-bedroom, 3-bath semi-detached home with additional Family Room radiating warmth, balance, and uplifting energy, nestled in the heart of vibrant Churchill Meadows. Custom double door entry opens to a bright, welcoming hallway inviting positive energy inward; Open-concept living/dining areas with expansive windows allow natural light to energize every space; Hardwood floors on both main and upper levels ground the home with warmth and continuity; Chef-inspired kitchen with new Quartz Countertop, S/S appliances, double sink beneath a large window, and spacious breakfast area; Walk-out to a peaceful deck perfect for morning rituals, coffee, or meditative moments; Bright second-floor family room is a sacred space to create memories or retreat in comfort; basement offers a blank canvasready for your dream rec room, wellness studio, or home office; Interlocking brick front pathway enhances curb appeal with grounding symmetry; Perfectly situated near top schools, parks, trails, and transit, this home is more than bricks and mortarits a balanced sanctuary where life flows with ease and intention. (id:56248)
931 Glasgow Street Unit# 7b
Kitchener, Ontario
Bright & Beautifully Updated 3-Bed, 2-Bath Townhouse! Welcome Home! Discover the perfect blend of comfort, style, and convenience in this spacious, move-in ready townhouse, ideally located in a highly desirable neighbourhood close to the green space of the complex. Main Floor Highlights: Sun-filled living and dining area with abundant natural light Refreshed kitchen with new countertops Walkout to a large private Patio area—perfect for relaxing or entertaining guests Upstairs: Three generously sized bedrooms Well-appointed main bath Ideal for families, professionals, or anyone seeking comfort and space Recent Updates & Features: Brand-new AC system installed in 2023 New water softener installed in 2023 New countertops in the kitchen and bathrooms Freshly painted interior throughout Brand-new carpet flooring in all living areas Prime Location: Enjoy the perfect balance of tranquility and accessibility—just minutes from top-rated schools, major universities, shopping centres, parks, and recreation facilities. (id:56248)
27 Sugar Maple Street
Kitchener, Ontario
Backing Onto a Park, in One of Kitchener’s Most Desired, Family-Friendly Neighbourhoods! This charming 3-bedroom home plus office/den, sits on a rare, oversized lot that backs directly onto a serene park, offering the ultimate in privacy, green space, and curb appeal. Tucked away on a quiet street yet just minutes from top-rated schools, shopping, restaurants, Highway access, and The Boardwalk District, this location truly has it all. Step outside to enjoy the large deck with awning—perfect for sunny afternoon BBQs and evening relaxation under the mature trees. The fully fenced backyard offers a safe haven for kids and pets to roam freely, while the extra-wide concrete driveway comfortably fits three vehicles plus a single garage. Inside, the flexible layout features potential for an in-law suite, ideal for multi-generational living or savvy investors. With its blend of space, style, and location, this home is perfect for first-time buyers, downsizers, or those looking to expand their real estate portfolio. Don't miss your chance to own a home that combines natural beauty, unbeatable convenience, and endless potential. Book your private showing today! Note: Some images have been digitally enhanced or virtually staged. (id:56248)
1041 15th Side Road
New Tecumseth, Ontario
Rare Find! Uniquely Designed 3 Bedroom bungalow on almost 1.8 Acres with breathtaking views!! Beautiful private driveway lined with trees and a decorative water fountain on arrival to the home. Vaulted Ceilings and Skylight upon entering the foyer and living room. Gas fireplace in spacious living room with high ceilings. Open concept custom kitchen with granite counters, gas stove, lots of counter space and cabinets! Walkout to large deck from dining room with serene views of the country. Amazing layout for entertaining guests and enjoying indoor/outdoor living!! Super spacious Primary Bedroom w/an ensuite bathroom, skylight and large closets. Family room perfect for a second living room, playroom or choice of another bedroom! Lower level has endless options with an open concept layout, walk out to fenced backyard, 4th bedroom and renovated bathroom. Laundry and extra storage located on lower level. Two door garage and an additional workshop with power and garage door. 7 Minutes to Schomberg shops. 15 minutes to Hwy 400 and 25 minutes to Vaughan Mills. Freshly painted main floor, Skylights replaced this month! You do not want to miss this exceptional opportunity to add your special touch and enjoy country living! (id:56248)
107 Mcalister Avenue
Richmond Hill, Ontario
Location! Location! Location! Discover modern elegance in this beautifully upgraded 3-storey freehold townhome by Mattamy Homes, nestled in the prestigious Richmond Green Community. Backing onto a ravine with no rear neighbours, this home offers exceptional privacy and serene views. Featuring a functional, open-concept layout with 2 spacious bedrooms, 3 bathrooms, upper floor laundry, and direct access to garage. The primary bedroom boasts French doors and a large walk-in closet. Enjoy 9-ft ceilings and hardwood floors throughout above grade, with a bright great room and dining area enhanced by LED pot lights. The modern kitchen showcases quartz countertops, glass backsplash, under-cabinet lighting, and a premium Fotile range hood. Pride of ownership (owner-occupied, never rented, and meticulously maintained). Unbeatable location: Steps to Richmond Green Secondary School, and just minutes to Hwy 404/407, Costco, Home Depot, parks, restaurants, and shopping plazas. Key Highlights: 1) No maintenance fees; 2) Private driveway fits 2 cars; 3) Upgraded ceramic flooring on ground level; 4) Oak staircase with upgraded railings; 5)High-end washer & dryer included (id:56248)
3576 Bur Oak Avenue
Markham, Ontario
BRAND NEW!!! Expertly crafted by renowned builder Lindvest, this luxurious detached home is located in the highly sought-after Markham South Cornell community, seamlessly blending luxury living, natural beauty, and ultimate convenience. Top Educational Resources: This area boasts some of the provinces best schools, such as Bill Hogarth Secondary School (Grades 9-12), ranked 19th out of 689 schools by Fraser Institute, providing an outstanding learning environment for children. Natural Environment: Surrounded by stunning natural parks and premium wooded areas, this location offers picturesque walking trails, providing a tranquil outdoor space for you and your family. Convenient Amenities: Just minutes walk to top-rated schools, community center, hospital, restaurants, and shopping centers, ensuring all essentials are within easy reach. Transportation Accessibility: Effortless access to major highways, close to Highways 7 and 407, with convenient public transit options for a hassle-free commute. Property Highlights: Spacious 5 Bedrooms & 5 Washrooms Facing Ravine, including 1 in-law suite on the main floor. 2,970 sqft, bright with practical layout. Double car garaged plus two car driveway parking spot. Ample sunlight in all bedrooms. 9 ft ceilings on 1st & 2nd flr, and hardwood floors throughout, Smooth Ceilings, High end finishes, Upgraded Kitchen With Island This exquisite residence is the perfect choice for those seeking a premium lifestyle (id:56248)
Lower - 4202 Manson Lane
Lincoln, Ontario
SPRAWLING 3 bedroom, 1.5 bathroom legal basement suite with private entrance. Located in the lovely community of Campden close to the QEW and all Beamsville/Vineland amenities. Oversized windows throughout allows for plenty of natural lighting. Open concept kitchen, living, and dining area. In-unit laundry. Three large bedrooms, two of which have walk-in closets. Fibre Optic internet. Two driveway parking spots. Tenant to pay 40% of utilities (gas, hydro, water heater rental, water softener rental) plus 50% of internet. A+ applications only. Rental application, credit check, employment letter, references & proof of income required. First & last month's rent upfront. Available October 1st. No smoking or pets permitted. (id:56248)
82 Westlake Avenue
Toronto, Ontario
Welcome to one of Toronto's strongest-built homes - crafted for life's greatest chapters and built to grow with you. This home offers versatility with privacy at every level. It boasts four bedrooms above ground, one on the main floor, multiple separate entrances, a welcoming front foyer filled with morning light, and a bright enclosed rear sunroom - a perfect spot for morning coffee, extra storage, or easy backyard access. The full washroom on each level makes everyday living and privacy extremely convenient. Enjoy the vintage charm that meets everyday function - with warm natural wood trim flowing throughout the home, classic French doors, and stylish stained glass. This home breathes character and offers real opportunity, from the solid hardwood floors to the thoughtfully designed layout with the entrance immediately splitting the main floor with the upper level. The backyard provides just the right amount of green space perfect for relaxing, gardening, or enjoying outdoor activities in your own private retreat. A home like this is made to be more than just a place to live - it's where a family can grow, roots can deepen, and a legacy can begin. Set in a quiet, well-connected neighbourhood, just a 5-minute walk to Danforth GO Station, Main St Subway Station and Gledhill Elementary school. Surrounded by parks, Taylor Creek Trail, community centres, and everyday conveniences. Minutes to the DVP, Woodbine Beach, and downtown. A rare opportunity to establish yourself in one of Toronto's most well-connected communities. (id:56248)
1018 - 230 Queens Quay W
Toronto, Ontario
All Utilities Included ( Hydro, Heat, Water). Beautifully renovated suite. Boasting Waterfront Views And Green Landscape. Luxury "Rivera" 1 Bedroom Condo. Indoor pool and hot tub, exercise room, 24-Hr Concierge, Great Lake Views. Steps To Queens Quay Terminal, Yacht Clubs, Cafes & Beach. Steps To Toronto's Finest Dining Theatres, Financial District Entertainment Districts, (Parking may be available at an additional cost). Excellent Location !! Stunning Suite !! A definite must See !!! (id:56248)
612 - 280 Dundas Street W
Toronto, Ontario
This thoughtfully designed unit offers a functional open-concept layout with high ceilings and floor-to-ceiling windows that fill the space with natural light. Nestled in a quiet pocket surrounded by charming residential streets, the home combines modern style with everyday convenience. The sleek kitchen is set in a separate space from the living and sleeping area, providing added privacy and a more defined layout. It features built-in stainless steel appliances, elegant countertops, and contemporary cabinetry, complemented by a smart door lock system. A designer bathroom and upscale finishes throughout add a touch of luxury, making this suite perfect for young professionals or students. Unbeatable location just steps to Eaton Center, TTC, Chinatown, AGO, OCAD, University of Toronto, major hospitals, transit, dining, shopping, and more. (id:56248)
1512 - 361 Front Street W
Toronto, Ontario
Discover the pinnacle of urban convenience in this stunning 1-bedroom plus Den suite at 361 Front St W. Perfectly positioned on the 15th floor, it offers a rare combination of style, function, and an absolutely iconic Toronto view.As you step inside, you're greeted by a bright, open-concept living space with durable laminate flooring and large windows that flood the unit with natural light. The highly functional layout creates a seamless flow from the kitchen to the living area, perfect for modern living and entertaining.The stylish galley kitchen is a chefs delight, featuring sleek granite countertops, ample cabinetry.Newly painted unit with new floors throughout. Adjacent to the living space, the spacious and highly functional den provides the ultimate flexibility for a perfect dedicated home office for todays professional, a cozy guest space, or a quiet reading nook.Step outside onto your private, covered balcony and prepare to be mesmerized. This is your front-row seat to a picture-perfect, unobstructed view of the iconic Rogers Centre. Its a personal urban oasis, ideal for enjoying your morning coffee, unwinding after work, or simply soaking in the vibrant energy of the city.The comfortable bedroom offers a peaceful retreat from the city's hustle, and the clean, modern four-piece bathroom completes the space.For ultimate peace of mind and effortless budgeting, ALL utilities (hydro, heat, and water) are included in the monthly rent! This incredible value package also includes one secure underground parking space.Living at Matrix means access to world-class amenities, including a full fitness centre, indoor pool and hot tub, party room, guest suites, and 24-hour concierge.With a near-perfect Walk Score, you are literally steps from the Rogers Centre, the Financial and Entertainment Districts, the waterfront, and Union Station. This isn't just a condo; it's a lifestyle. (id:56248)
63 Decarolis Crescent
Essa, Ontario
Where Warmth Meets Style: A Heated Garage, New Chef's Kitchen & Outdoor Living at Its Best, this meticulously maintained 4-bedroom home seamlessly blends comfort, character, and modern upgrades. From the moment you arrive, you're welcomed by a bright and airy main floor wrapped in tones of warm whites, natural woods, and stone details that create an inviting atmosphere throughout. The new kitchen is a showstopper, complete with quartz countertops, a 36-inch stove, a large island, and a walk-in pantry, designed to inspire your inner chef. The open-concept layout flows seamlessly into a cozy living space, featuring warm hardwood floors and a striking stone gas fireplace, perfect for relaxing or entertaining on the main floor. Step outside through sliding glass doors to your private backyard, where a stone patio and gas fire pit set the stage for year-round enjoyment. Two sugar maple trees add natural beauty, while the irrigation system keeps your outdoor space lush and low-maintenance. The elegant primary suite upstairs features warm hardwood floors, an extensive walk-in closet, and a 4-piece ensuite with a soaker tub and a separate shower. Three additional bedrooms and another full bathroom provide plenty of space for family or guests. The 2-bay garage is spray-foamed and equipped with insulated garage doors, featuring a heat pump that provides a year-round temperature-controlled space for your vehicles, hobbies, or workshop. Every inch of this home is filled with thoughtful upgrades and timeless design, turnkey and ready to welcome you home. (id:56248)
9 High Street E
Brant, Ontario
Live where life feels easy, connected, and walkable. Welcome to 9 High Street -- a fully upgraded 4 bedroom corner home nestled in the heart of charming St. George. Imagine waking up to the sound of birds, sipping coffee on your tree-lined front porch, and walking your kids to school, Fresmart, or the nearby park -- all within minutes. This home offers a rare blend of small-town peace and big-lifestyle comfort. With almost 1,600 sq. ft. of finished space, enjoy a bright open-concept layout, nearly 10-foot ceilings on the main level, a spacious double garage, and two full baths. Every detail has been upgraded: hardwood floors, renovated bathrooms, new furnace, fresh air system, and concrete driveway. Whether you're a young family looking to grow, or a GTA downsizer searching for calm without comprise, this home offers the lifestyle you've been longing for -- walkable, friendly, and truly turnkey. ?? Just 12 mins. to Paris, 18 mins. to Brantford, and 30 min. to Cambridge. Fall in love with a home that fits your next chapter -- and walk to everything that matters. (id:56248)
242 Percy Boom Road E
Trent Hills, Ontario
Brand new Bungalow with MILLION dollar view of the Trent and surrounding countryside. Discover the perfect blend of contemporary sophistication and classic country charm in this stunning retreat! Nestled on a well-shaped 3 ACRE lot this residence offers 1886 square feet of refined living space with easy access to Boating, Fishing, Golfing, Shopping, Boat launch, Conservation areas, and a Public beach. Step inside to a welcoming expansive open-concept living area complete with Panoramic View of the Bradley Bay , Ready for Alfresco dining or just relaxing with family and friends. The professionally designed kitchen is a chefs dream, perfectly suited for entertaining and casual dining. Flowing seamlessly from the main living area is the primary suite that boasts a view of the river, spa-like 3-piece ensuite complete with modern shower and a massive walk-in closet. Two generously sized additional bedrooms and a second full bath provide ample space and convenience for family or guests. The expansive basement offers limitless potential for customization imagine a home gym, media room, or creative workspace. An attached garage with parking for three cars adds to the home's functional appeal. Built by award-winning Providence Homes Inc. and backed by Tarion Warranty, this home truly checks all the boxes. Change your life move here! (id:56248)
612 - 470 Gordon Krantz Avenue
Milton, Ontario
One Year New Condo by Mattamy Soleil Condo in the heart of Milton. This stunning 2-bedroom, 2-bathroom corner unit with 10 Ceiling boasts upgraded Kitchen including appliances and Quartz countertops. Enjoy the convenience of 24/7 concierge service, and take advantage of the included locker and one underground parking space. Smart home technology allowing direct communication with the Concierge, thermostat control, and video security. The Soleil community amenities, including rooftop gardens, a fitness centre, 24-hour concierge service, and automated parcel lockers. Ideal for commuters, this condo provides easy access to Milton GO and major highways such as the 401 and 407. One of the Biggest 2 Bedroom units in the building, Corner unit provides lots of nature light and clear view. Internet is included. (id:56248)
4938 Rosebush Road
Mississauga, Ontario
>> Very Well Maintained Home. Evenly layout floor plan and Good Size Lot. Unique Designed High Ceiling Bonus Room Can Be the 5th Bedroom or Entertainment Room or Large Home Office, as per Builders Floor Plan. Lots Of Character with Picture Windows. Modern Layout! Large Kitchen with Breakfast area and Ample Kitchen Cabinetry. <<< Primary Bedroom with Ensuite Bath features Sitting Area for your to Enjoy, Large W/I Closet and Ensuite Bath. 2nd, 3rd, 4th bedrooms All features Large Closet & Large Windows, Main Floor Laundry and Inside Access from Garage <<< Great Neighborhood, Close To All Amenities, Steps To Park, Schools, Groceries, Public Transport & One Bus to Go Station*** Great Home in High Demand Family Neighborhood. Dont Miss Out! Must See! (id:56248)
731 Hager Avenue
Burlington, Ontario
Welcome to 731 HAGER AVENUE - Perfectly positioned in the Heart of Downtown Burlington !! - This Beautifully Renovated Home is just minutes walk to charming cafes and vibrant shops along Brant Street and Lakeshore Road. Commuters will love being only a short drive to Burlington GO Station and just steps from local transit. Families will appreciate the close walking proximity to Burlington Central High School and Wellington Park. This Unbeatable Location offers the perfect blend of Nature, Convenience and Urban Lifestyle ! Enjoy morning strolls by the Lake, Fine Lakeshore Dining and Boutique Shopping just minutes away from the Beautiful Spencer Smith Park along Burlington's Stunning Waterfront. Whether you're looking for Green Space, Great Dining, Shopping or Convenience, 731 Hager Avenue brings it all to your Doorstep !! Enjoy over 1700 Sq.Ft. of Fully Finished and Functional Living Space featuring an expansive backyard with endless possibilities and parking for 7 vehicles. Situated on a 42.72 ft and a depth of 127.62 ft Irregular Lot. This is Truly a Rare Find !! Take Advantage of a Recently Renovated Interior and Exterior. Interior Upgrades span the Entire Main Floor - Featuring a Brand New Kitchen, Updated Dining/Living Area, Updated/Refreshed Bedrooms and Fully Renovated Bathroom. Exterior enhancements incldued New Siding and Appurtenances, a New Roof and Beautifully Landscaped Front and Backyard. Additional Highlights include Brand New Appliances, Elegant Quartz Countertop and Hardwood Flooring Throughout. (id:56248)
203 - 271 Queen St S
Mississauga, Ontario
Discover a truly exceptional living experience at 271 Queen Street South a rarely available 2-storey European-style loft apartment in the heart of historic Streetsville. This one-of-a kind unit features soaring 10+ ft windows that flood the space with natural light, premium LG appliances, custom blinds, a QLED TV, and a built-in- security system- all thoughtfully designed to combine luxury, comfort, and function. Perfectly located just a short walk to the Streetsville GO Station, charming cafés, local bakeries, restaurants, boutique shops, and community staples like the Bread and Honey Festival, Streetsville skating rink, Streetsville Outdoor Pool, and beautiful Credit River trails. The area's rich character, lively events, and tight-knit community make it one of Mississauga's most desirable and livable neighborhoods. Whether you're relaxing at a nearby cafe, skating under the lights in the village square, or commuting downtown with ease, this location offers both urban convenience and village warmth. You simply won't find a luxury unit with this kind of style, space and charm- at this price- in any condo building. A rare opportunity for those looking for something beyond the typical high-rise lifestyle. Water and Hot Water Tank Rental is included in the lease cost. Parking permit can be purchased through the City of Mississauga using this link:https://www.mississauga.ca/apps/forms/#/monthly-parking-permit/0946e884-cb30-435a-96be2e7aab22b557 (id:56248)
202 - 271 Queen St S
Mississauga, Ontario
Discover a truly exceptional living experience at 271 Queen Street South a rarely available 2-storey European-style loft apartment in the heart of historic Streetsville. This one-of-a kind unit features soaring 10+ ft windows that flood the space with natural light, premium LG appliances, custom blinds, a QLED TV, and a built-in- security system- all thoughtfully designed to combine luxury, comfort, and function. Perfectly located just a short walk to the Streetsville GO Station, charming cafés, local bakeries, restaurants, boutique shops, and community staples like the Bread and Honey Festival, Streetsville skating rink, Streetsville Outdoor Pool,and beautiful Credit River trails. The area's rich character, lively events, and tight-knit community make it one of Mississauga's most desirable and livable neighborhoods. Whether you're relaxing at a nearby cafe, skating under the lights in the village square, or commuting downtown with ease, this location offers both urban convenience and village warmth. You simply won't find a luxury unit with this kind of style, space and charm- at this price- in any condo building. A rare opportunity for those looking for something beyond the typical high-rise lifestyle. Water and Hot Water Tank Rental is included in the lease cost. Parking permit can be purchased through the City of Mississauga using this link:https://www.mississauga.ca/apps/forms/#/monthly-parking-permit/0946e884-cb30-435a-96be2e7aab22b557 (id:56248)
201 - 271 Queen St S
Mississauga, Ontario
Discover & truly exceptional living experience at 271 Queen St S- a rarely available 2-storey European-style loft apartment in the heart of historic Streetsville. This one-of-a-kind unit features soaring 10+ ft windows that flood the space with natural light, premium LG appliances custom blinds, a QLED TV, and a -built-in -security system- all thoughtfully designed to combine luxury, comfort and function. Perfectly located just a short walk to the Streetsville GO Station, charming cafes, local bakeries, restaurants, boutique shops, and community staples like the Bread & Honey Festival, Streetsville skating rink, Streetsville Outdoor Pool, and beautiful Credit river trails. This area's rich character, lively events, and tight-knit community make it one of Mississauga's most desirable and livable neighborhoods. Whether you're relaxing at nearby cafe, skating under the lights in the village square or commuting downtown with ease, this location offers both urban convenience and village warmth. You simply won't find a luxury unit with this kind of style, space, and charm - at this price- in any condo building. A rare opportunity for those looking for something beyond the typical high-rise lifestyle. Water and Hot Water Tank Rental is included in the lease cost. Parking permit can be purchased through the City of Mississauga using this link: You simply wont find a luxury unit with this kind of style, space, and charm at this pricehttps://www.mississauga.ca/apps/forms/#/monthly-parking-permit/0946e884-cb30-435a-96be (id:56248)
44 Sanford Crescent
Brampton, Ontario
This Northwood Park gem is a 3+2 Bedroom, 2-Bathroom Semi-Detached Bungalow home on a deep 170 lot. A quaint kitchen with ample counter space, leads to the generous Living /Dining Room perfect for gatherings. Three comfortable Bedrooms and a full 4pc Bathroom complete the main level. The finished Basement offers a fantastic opportunity for rental income or extended family living. The large laundry room provides a separate entrance to the self-contained unit downstairs. This unit includes a second Eat-In Kitchen, Family Room/Dining Room Area, 2 Bedrooms, another 4pc Bathroom, and an Office Nook. Several large windows make it a bright and pleasant space to be in. Laminate floors, upgraded trim, and thoughtful finishes elevate the homes appeal. Step out to a mature, private Backyard with no neighbours behind---ideal for relaxing or entertaining. There is parking for 7 cars and the yard has great potential, just waiting for your special touch. Located steps from Chris Gibson Recreation Centre, Parks, Schools, Shopping, and Public Transit, this home is perfect for first-time buyers, investors, or anyone looking for flexibility and long-term value. (id:56248)
307 - 95 Attmar Drive Se
Brampton, Ontario
Stunning 2-Bedroom, 3 Bathroom, 2-Storey Condo in a Family-Friendly Community! Only 1 year new with beautiful brick and stone exterior and elegant modern design. Features include smooth 9 ft ceilings, floor-to-ceiling windows with sun-filled southeast exposure, and walk-out to an oversized 13 X 5.5 PATIO. Open-concept kitchen with quartz countertops, stainless steel appliances, double undermount sink, and ceramic tile backsplash. Spacious primary bedroom with 4-pc spa-like ensuite featuring a stand-up glass shower and a large walk-in closet. Ensuite laundry, oversized windows in both bedrooms, and a locker conveniently located on the same level. Located in a well-maintained, family-oriented complex with an exclusive playground. Steps to shopping, schools, transit, places of worship, and nature trails. MINUTES TO HWY 427 Connecting to 407 and 401. Ready to move in with vacant possession. This is A must-see! (id:56248)


