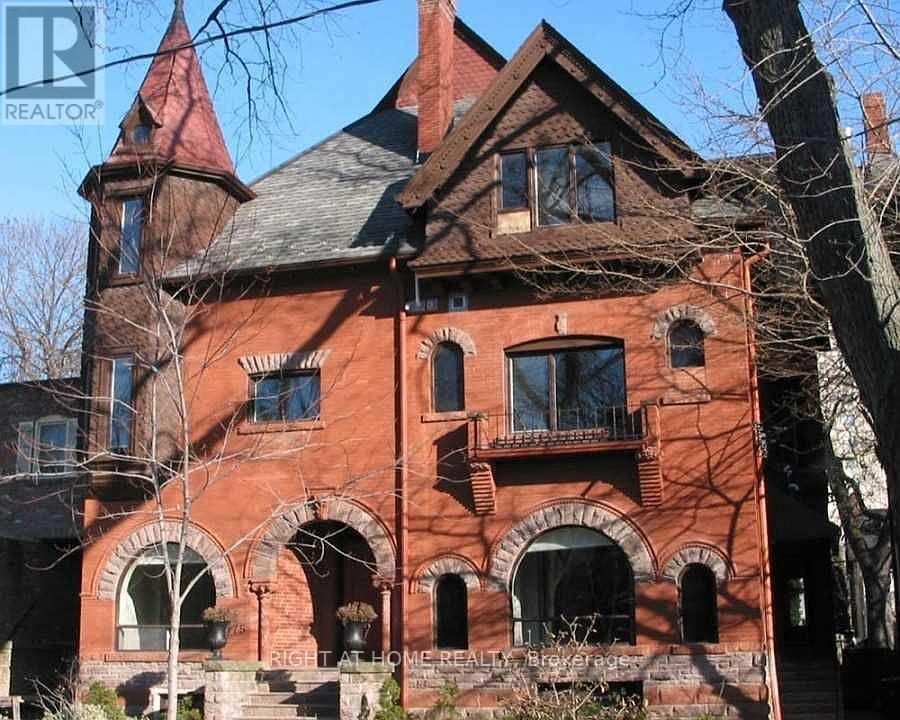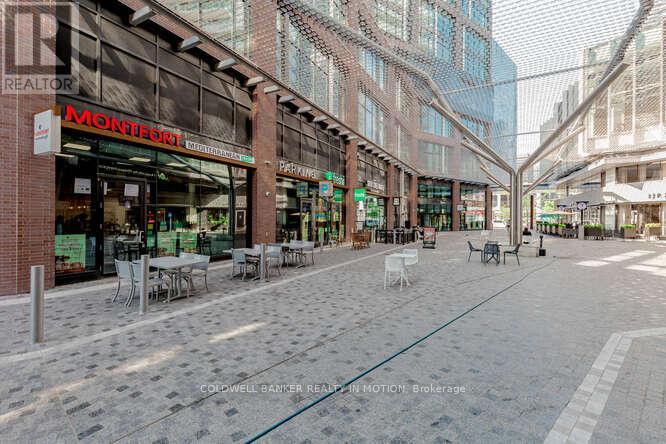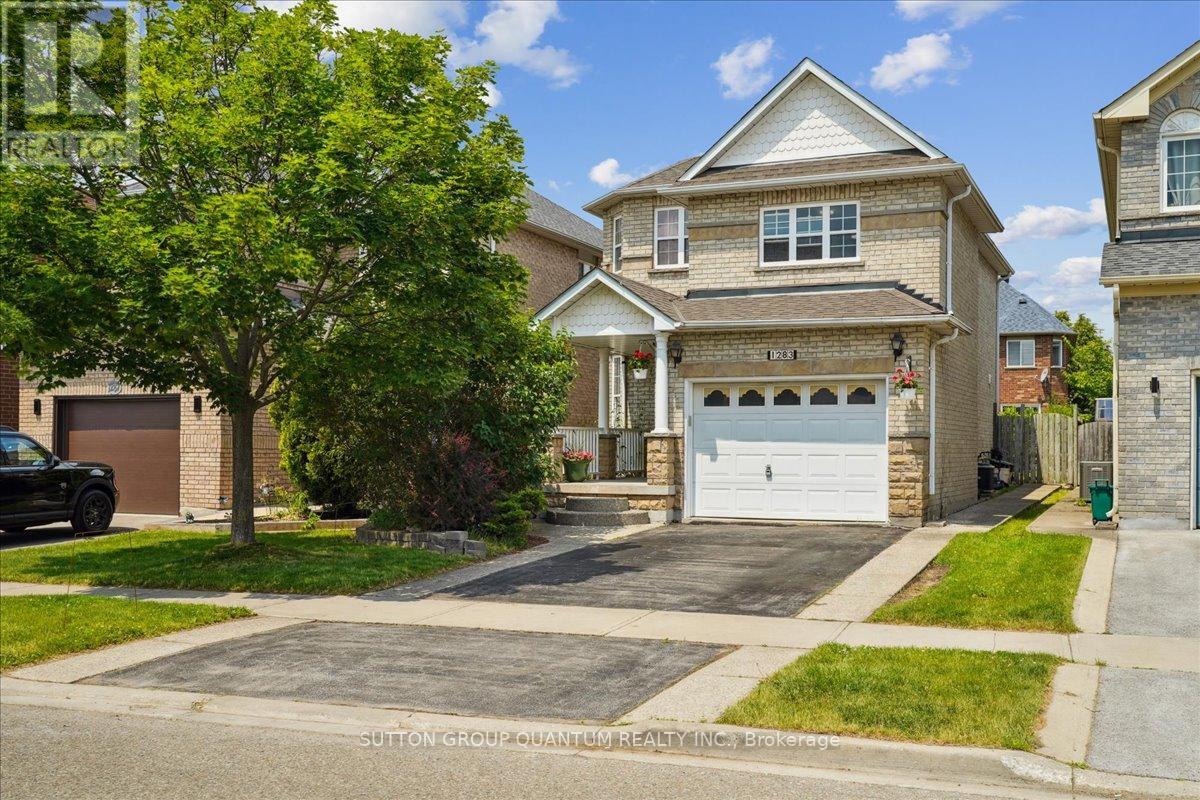3205 - 55 Cooper Street
Toronto, Ontario
***Welcome To This Stunning 2-Bedroom Corner Unit At Sugar Wharf Condominiums By Menkes*** This Northeast-Facing, Light-Filled Suite Offers Breathtaking Panoramic Views Of The City Skyline And Lake Ontario. Enjoy Seamless Indoor-Outdoor Living With A 313 Sq Ft Wraparound Balcony, Perfect For Morning Coffees, Evening Wind-Downs, Or Entertaining With A View. Thoughtfully Designed With Both Style And Functionality, It Features A Modern Kitchen With Built-In Appliances And A Spacious Open-Concept Layout. The Primary Bedroom Includes A 3-Piece Ensuite And A Large Closet, While The Second Bedroom Can Be Easily Transformed Into A Dedicated Home Office. This Unit Also Includes A Locker And High-Speed Internet. Residents Enjoy Access To Premium Amenities Including A State-Of-The-Art Fitness Centre (Unity Fitness), Indoor Pool, Outdoor Terrace, Meeting Spaces, Games Room, Party Rooms, Theatre Rooms, Music Room, Hammock Lounge, And 24-Hour Concierge. Ideally Located Just Minutes From The Gardiner Expressway, Union Station, The Financial District, Scotiabank Arena, Farm Boy, Loblaws, LCBO, And The Waterfront - With World-Class Dining, Shopping, And Entertainment All Within Easy Reach. Urban Living At Its Finest! (id:56248)
326 - 500 Wilson Avenue
Toronto, Ontario
Welcome to Nordic Condos In Clanton Park. Extensive Green Space, Thoughtfully Designed Amenities, Innovative Architecture And Integrated Connectivity To Everything Around. Morden kitchen W/Ss Appliances & Quartz Countertop. Laminate Flooring Throughout. Smooth Finish Painted Ceilings .Elevate your lifestyle with our premium amenities: a sleek catering kitchen, round-the-clock concierge, serene fitness studio featuring a yoga room, inviting outdoor lounge areas with BBQs, high-speed Wi-Fi-enabled co-working space, versatile multi-purpose room with a second-level catering kitchen, soft-turf children's play area, outdoor exercise zone, convenient pet wash stations, and a vibrant playground. A Community Where Every Element Contributes To Creating The Perfect Home. Central Location! Close to Wilson Subway Station, Hwy 401, Allen Rd, Yorkdale Mall & Much More! Community Oriented Lively Neighbourhood. Close To Parks, Shopping, Restaurants & Transit. Welcome to the pinnacle of comfort and convenience in Wilson Heights. (id:56248)
418 - 15 Mercer Street
Toronto, Ontario
NOBU Residences... perfectly located in the heart of the Entertainment District, 1 year new! Modern finishes throughout, wide-plank laminate flooring, quartz countertops and backsplash, integrated Miele appliances, perfect for dining and entertaining. Enjoy easy access to world-class hotel amenities: Nobu Spa, fine dining, high-performance gym, yoga and cycling studios, wellness lounge, hot/cold plunge pools, dry sauna, steam rooms, party room, theatre, pet spa, and more. Steps from King St. streetcar, both Financial and Entertainment District, subway, TIFF Bell Lightbox, Pricess of Wales Theatre, and Toronto's best restaurants. Urban luxury living at its finest! (id:56248)
3607 - 3 Gloucester Street
Toronto, Ontario
Sun-Filled South-East Facing 2-Bedroom, 2-Bathroom Corner Unit with Parking and Locker at The Gloucester on Yonge! Here is your chance to move into this highly sought after building - located in the heart of downtown and just minutes to the vibrant Yonge and Bloor neighbourhood. With approximately 700-sf of interior living plus a 176-sf balcony, this well maintained unit features 9-ft ceilings, contemporary finishes, and an efficient split-bedroom layout where the primary bedroom has a 3-pc ensuite and the 2nd bedroom is right next to the 2nd bathroom. Enjoy lots of sunlight and spectacular south east views of the city skyline from your floor-to-ceiling wrap around windows. Access to resort-style amenities include: 24-hr Concierge, State of the Art Fitness Centre, Outdoor Swimming Pool, Gorgeous Party Room and Dining Area, Lounge, Library, Guest Suites, EV chargers,Visitor Parking, and more. An extremely convenient location with everything outside your front door! Steps to 2 subway stations(Wellesley & Bloor) that access Yonge-University and Bloor-Danforth lines, coffee shops, restaurants, dessert cafes, a variety groceries stores, shopping on Bloor and Yorkville, Toronto Reference Library, Rogers Building Offices, and Manulife Centre.Walk to University Of Toronto, Toronto Metropolitan University, University Health Network, and Eaton Centre. Easy access to Financial District, Union Station, and Union Station (GO Transit, VIA, and UP Express to Pearson Airport). Great value! Parking,Locker, and all utilities included except for hydro. Move in immediately! (id:56248)
173-175 Madison Avenue
Toronto, Ontario
Unique Offering, Two-semi detached homes offered together for sale, converted into a 3.5 story 7- plex in the Annex. 1- 3 bedroom unit with 3 washrooms, and 6-2 bedroom units with 2 washrooms, all with ensuite laundry. Hyrdo electricity and gas is all separately metered. Tall ceilings. Combined, the two semis make one of the largest built structures in the Annex. The rear of the property is at the end of the laneway and has 7 car parking. Property is fully rented and is being offered for ~4% cap rate. Benefit from stable rental income or convert into a giant single family home. Heritage property status offers the benefit of lower property tax and financial assistance from the city to maintain the exterior of the building. (id:56248)
4406 - 80 John Street
Toronto, Ontario
Luxurious & Iconic Festival Tower Home Of (TIFF) Toronto International Film Festival! Absolutely Stunning And Extremely Rare 3 Bdrm Corner Suite W/ Breaktaking Panoramic Skyline And Lake Views, Loads Of NaturalLight, Floor To Ceiling Windowns, Kitchen Island Granite Counters, Freshly Painted, All Luxury Furniture And Household Equipment, Master Retreat W/Private Balcony, 5 Pc Spa, Inspired bath And Organizerd Walk In Closet.This Elegantly Designed Suite Includes: 1 Locker & 2 parking. (id:56248)
153 - 96 Crimson Mill Way
Toronto, Ontario
Fully Renovated Luxury Townhome for Lease in Prime Bayview & York Mills!This beautifully updated, move in ready executive townhome offers nearly 2,400 sq.ft. of stylish living space with 4 bedrooms and 4 bathrooms (3 full + 1 powder). Bright and spacious south-facing main floor features open-concept layout, floating spiral staircase, and modern open-riser design perfect for living, working, and entertaining.Enjoy a large chefs kitchen with German-made cabinetry, granite countertops, and premium appliances: Wolf gas cooktop, Amana counter-depth fridge, built-in KitchenAid double oven & convection microwave, Miele dishwasher, instant hot water tap, garburator, and more.Second floor offers generously sized bedrooms including an oversized primary suite with walk-in closet and a renovated 4-piece ensuite. Basement includes a 4-piece bath, rec room, and German-made Murphy bed ideal as guest suite, office, or TV room.Top-rated school district: York Mills Collegiate, Harrison PS, EE Jeanne-Lajoie, Claude Watson School for the Arts, Bayview Glen, Crescent School, and more.Close to TTC, Hwy 401 & DVP, Sunnybrook and North York General Hospitals, Shops at Bayview/York Mills Plaza, Granite Club, restaurants, and parks. (id:56248)
370 Queens Quay Street
Toronto, Ontario
Own a Thriving Mediterranean Restaurant in Toronto's Downtown Core! This Mediterranean restaurant, part of a successful chain with eight locations from Hamilton to Toronto, boasts 50+ years of family tradition and unique recipes. Located in a prime downtown spot near Sugar Beach and George Brown College, the restaurant enjoys constant foot traffic from nearby condos, offices, and retail spaces. As a part of a reputable franchise, this turnkey operation comes with trained staff, established systems, and a loyal customer base. With immense growth potential, this is a fantastic opportunity for experienced entrepreneurs looking to enter Toronto's booming quick-service restaurant market! **EXTRAS** Don't go direct. The owner is willing to discuss selling the business without the franchise if the new owner is not willing to continue (id:56248)
114 West Avenue N Unit# 3
Hamilton, Ontario
Charming & unique top-floor unit in a character-filled Hamilton triplex — available for $1600/month + hydro!Located just outside the downtown core, this 1 bed, 1 bath unit on the 3rd floor offers quick access to transit, shopping, and amenities — all without the hustle of being right in the centre of it all. Inside, you'll find an oversized eat-in kitchen with space to cook, dine, and unwind, a spacious bedroom with a charming walk-in closet nook overlooking West Ave N, and a layout that blends comfort and character. A cozy space in a great location — ready to welcome its next tenant. (id:56248)
901 - 40 Old Mill Road
Oakville, Ontario
Your Creekside retreat awaits! Step into this sun drenched 995 sq.ft. 2 bedroom, 2 bathroom suite that offers the perfect blend of natural tranquility & contemporary comfort. Expansive west facing windows bathe the interior in natural light & provide picturesque views of Sixteen Mile Creek, Lake Ontario & lush treetops. An airy open concept split bedroom floor plan maximizes both space & flow, perfect for everyday living. The units floor plan is unique to the suite as it has been reconfigured to create a more functional layout, expanding the living space & taking advantage of the gorgeous natural light. Carpet-free, the suite features exquisite hardwood flooring & has been recently repainted throughout. The impressive kitchen offers the best of everything w/granite countertops, stainless appliances & a passthrough. The spacious king-sized primary bedroom includes a large walk-in closet & 4-pc ensuite w/extra deep soaker tub & walk-in shower. The 2nd bedroom is equally as spacious & includes a large closet & a remodelled 3-pc bathroom nearby. A dedicated laundry closet contains a stacked Samsung washer & dryer. The suite is quietly located at the end of the hall with respectful & kind neighbours in the coveted community of Oakridge Heights. The building features recently refreshed common areas & stylish renovation. The Property Manager lives on site, who in concert with the off-site building Superintendent, & the shared security team provide optimal coverage & service year-round. The building amenities include a party room, hobby room, bike storage, visitors parking, gym, indoor pool, change rooms w/sauna, as well as an outdoor parkette w/2 communal BBQs & seating space. 1 parking space & 1 locker are included. A commuters dream w/easy access to the Oakville GO right at your doorstep, as well as the QEW. The suite is walking distance to Olde Oakville Marketplace, home to Wholefoods, LCBO, Starbucks, Shoppers Drug Mart & several specialty retail stores and services. (id:56248)
3294 Klaiman Drive
Mississauga, Ontario
Beautiful Semi-Detached Bungalow with In-Law Suite in prime location! Welcome to this charming and well-maintained semi-detached bungalow with excellent curb appeal, featuring a cozy receiving porch leading into a bright foyer. The main floor boasts gleaming hardwood floors and an open-concept living and dining area, perfect for entertaining. The updated kitchen is bright and spacious with a cozy bright eat-in area. Enjoy three generously sized bedrooms and a full bathroom on the main level, including a principal bedroom with a walk-in closet and a serene view of the backyard. New windows throughout provide abundant natural light. The fully finished basement, with a separate entrance, offers a perfect in-law suite or for extended family, including a living and dining area, kitchen, two additional bedrooms, a 3 piece bathroom, laundry, storage, and a cantina. Outside, the home offers parking for 3 vehicles, a private side yard, a spacious backyard, and a large garden shed for extra storage. Conveniently located in a Family-Friendly Neighborhood within walking distance to public transit, parks, schools, place of workship. Minutes from Shopping, Rec Centre and Major Highways. Extras: Fridge(2), Stove(2), Washer, Dryer, all window coverings and electric light fixtures (exclude main dining chandelier). A perfect home for extended families or rental potential. Move-in ready! (id:56248)
1283 Sandpiper Road
Oakville, Ontario
A well-maintained detached home located in the highly desirable West Oak Trails neighbourhood of Oakville, 1283 Sandpiper Road, sits on a well-proportioned lot with a noticeable gap between neighbouring properties, offering added breathing space. This spacious three-bedroom, two-and-a-half-bathroom home features a functional two-storey layout with 1,735 square feet above grade, plus an unfinished basement that presents a slate for future development, including the possibility in-law suite, or a legal second dwelling subject to municipal approvals. As you enter, you're welcomed by a bright and open main floor, which begins with a tiled front foyer that provides a practical and inviting entry point into a living area and then a dining area finished with hardwood flooring. The layout flows into a spacious eat-in kitchen with a pantry & tiled flooring, a breakfast area, and direct access to the backyard, perfect for casual dining and entertaining. Just a few steps up, the mid-level family room offers vaulted ceilings, a gas fireplace, and large windows that fill the space with natural light, an ideal setting for relaxation or family gatherings. A few more steps lead to the upper bedroom level, where you'll find three generous bedrooms & two full bathrooms, including a private four-piece ensuite in the primary suite. Additional highlights include a single-car garage with a window for natural light inside entry, a concrete walkway to the backyard, & a charming covered front porch. Notable updates include the roof (2016), furnace and A/C (2019), refrigerator (2021), and gas stove (2017). It is located close to top-rated schools such as West Oak Public School (elementary), Garth Webb Secondary Public School, St. Teresa of Calcutta Catholic Elementary School, St. Ignatius of Loyola Catholic SS, Forest Trail Elementary, and T.A. Blakelock SS French. The house is mere minutes from scenic trails, parks, public transit, highways, a hospital, groceries & amenities. (id:56248)












