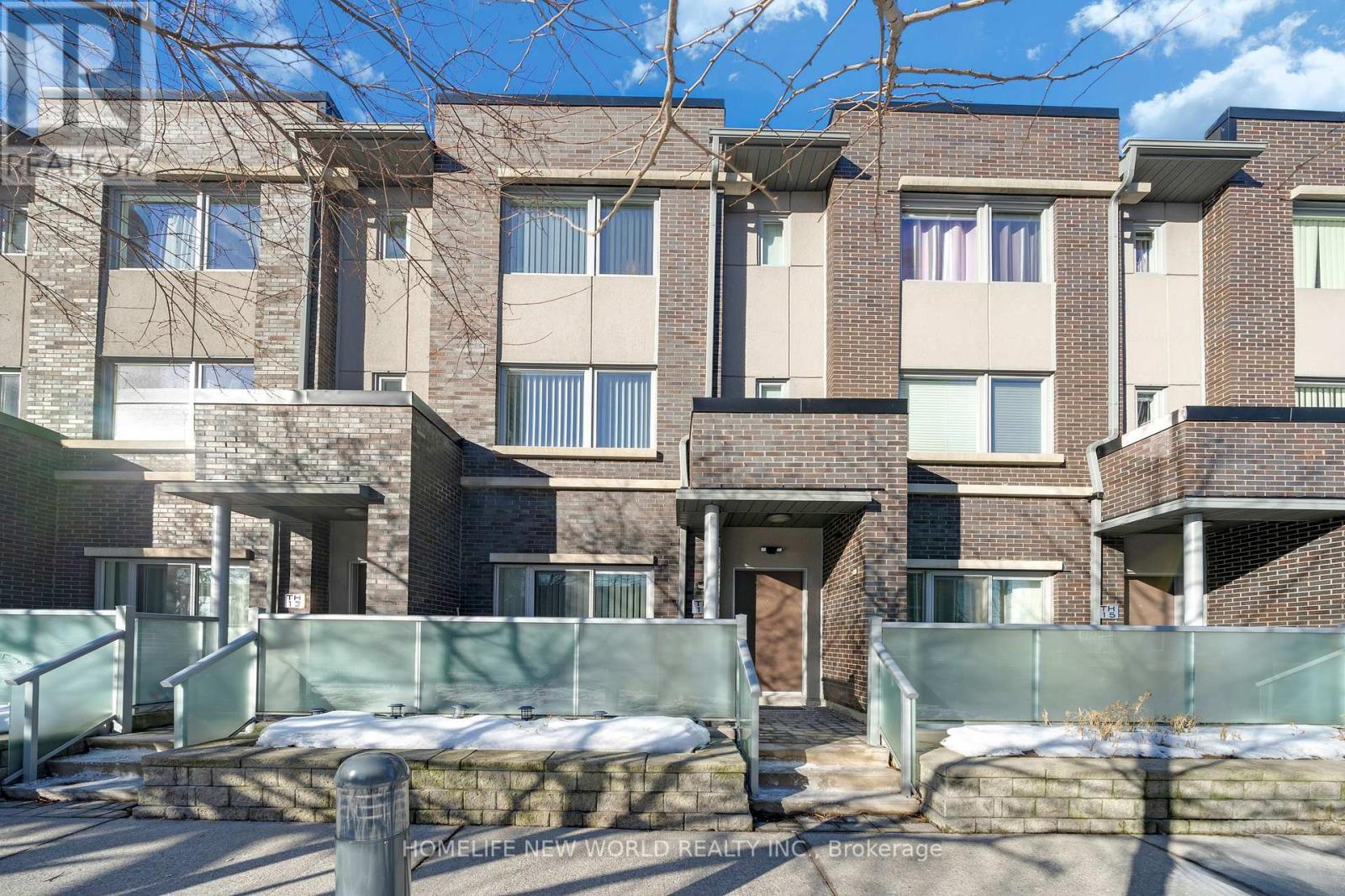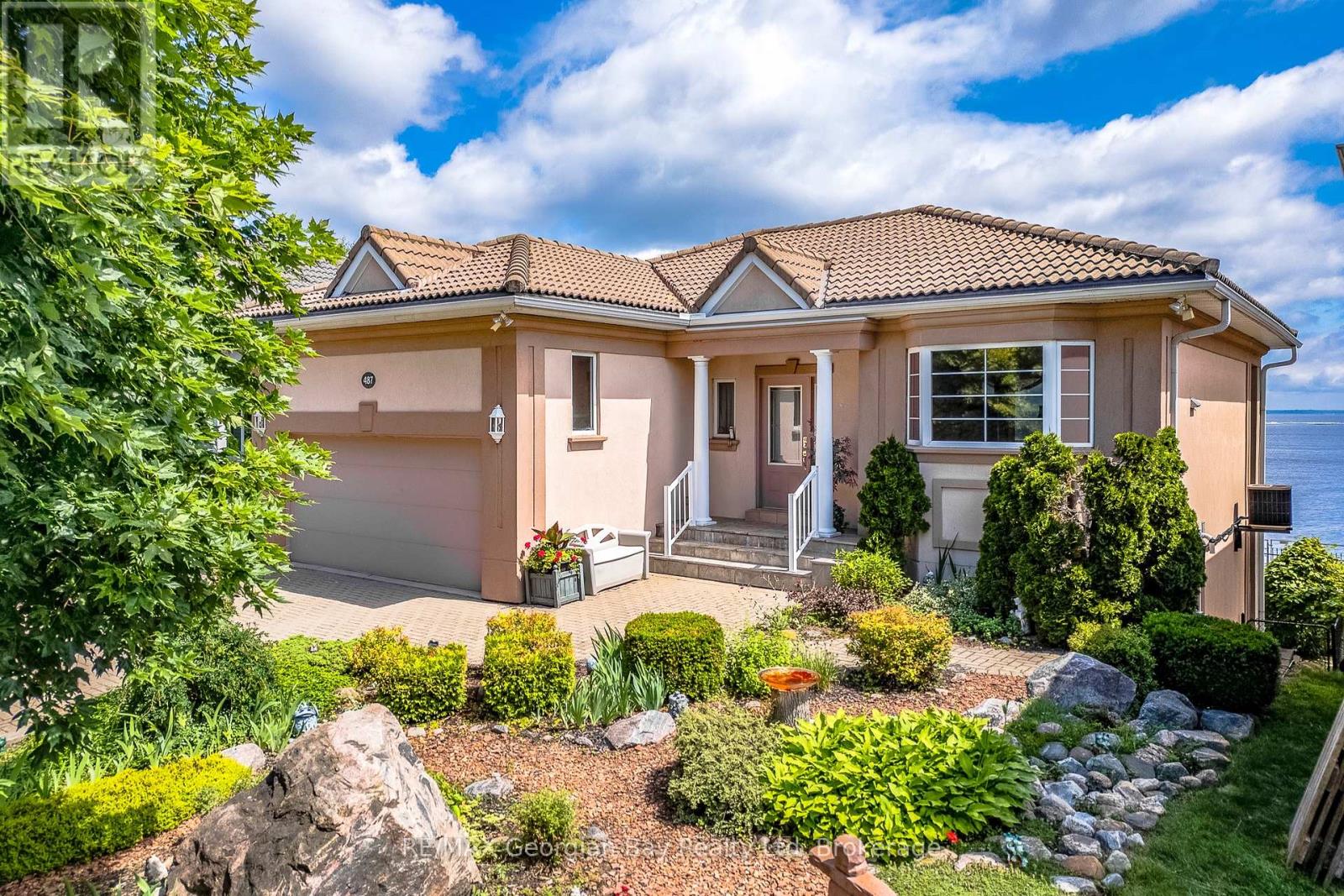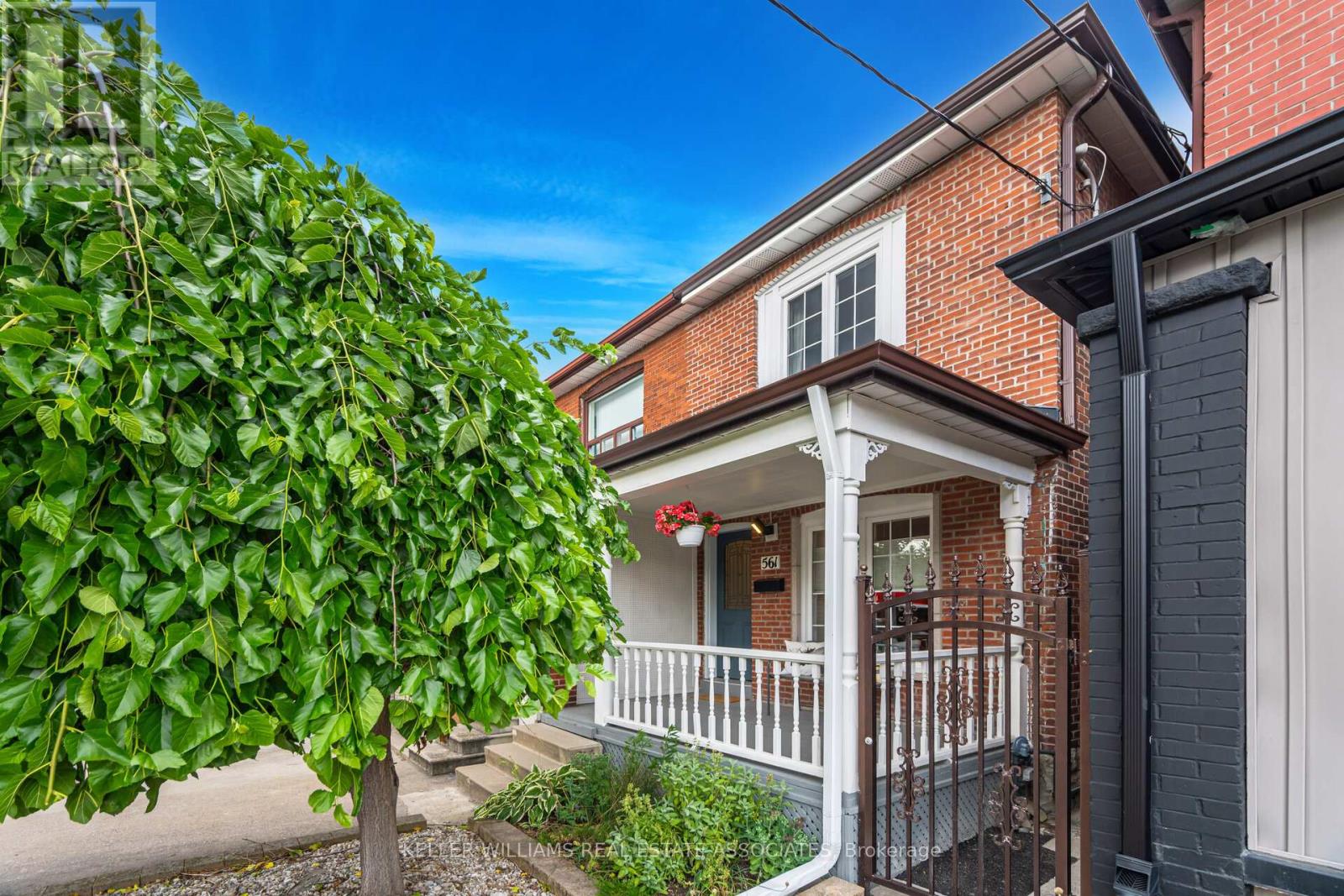14 - 310 Village Green Square
Toronto, Ontario
Welcome to this exquisite Energy Star-certified townhome in the prestigious Tridel Metrogate community, offering 3 spacious bedrooms plus a versatile den that effortlessly doubles as a home office or 4th bedroom. Nestled against a serene park and playground, this home invites you to unwind on your private walk-out patio, complete with a BBQ gas connection and water hose bib, ideal for alfresco dining or relaxing in the fresh air. Step inside to discover a bright, modern interior featuring 9-foot ceilings on the main floor, enhancing the open-concept living area. The sleek kitchen, adorned with a breakfast nook, flows seamlessly into the dining and living spaces, perfect for entertaining. Retreat upstairs to the luxurious primary suite, boasting a spa-like 4-piece ensuite and a walk-in closet, while two additional bedrooms provide ample space for family or guests. Enjoy unparalleled convenience with quick access to Highways 401, 404, and the DVP, as well as nearby public transit, bus stops, and the GO train Station. Surrounded by shops, schools, and amenities, this turnkey home combines tranquillity and urban accessibility - a rare find for families seeking both comfort and connectivity. Don't miss your chance to own this gem. Currently tenanted. Vacant possession provided upon closing for owner-occupiers. Don't miss out, book your showing now! (id:56248)
487 Aberdeen Boulevard
Midland, Ontario
What a view! This 2000 sq ft bungalow with walk out lower level features 3 bed, 3 bath in sought-after in-town waterfront community. Perfect for downsizing, this home features open concept main floor living with a spacious primary suite. The finished lower level has 2 additional bedrooms and bath. Perfect for guests or additonal family. Recent upgrades including new roof, modern appliances, and a freshly replastered and painted exterior. Tiled front steps enhance curb appeal. Located on full municipal services, this property includes ownership of your own waterfront, allowing for a permanent dock. Ideal for boating or lakeside relaxing. Stay active by enjoying direct access to a scenic waterfront activity trail right outside your door, perfect for walking, biking, and rollerblading. Marina nearby adds to the lifestyle appeal. Low-maintenance, turnkey, and ideally sized for those looking to downsize without compromise. A rare opportunity to own waterfront property with in-town convenience. (id:56248)
1404 - 33 Isabella Street
Toronto, Ontario
*** Now offering one month free rent on a 12-month lease, or two months free on a 24-month lease with no rent increase in the second year *** Experience comfortable downtown living in this bright and spacious apartment at 33 Isabella Street, just steps from Yonge and Bloor. Located in one of Toronto's most connected neighbourhoods, enjoy easy access to universities, shops, cafes, dining, Queens Park, College Park, Dundas Square, Yorkville, and major transit lines.This well-maintained residence offers the perfect balance of style, space, and urban convenience. Heat, water, and hydro are included in the rent. Portable air conditioning units are permitted. Parking is available for an additional $225 per month. (id:56248)
561 Oakwood Avenue
Toronto, Ontario
Experience the perfect blend of style and city living in this move-in-ready gem! Offering 2 spacious bedrooms, 3 beautifully appointed washrooms, a finished basement, and approx. 1,644 sq. ft. of total living space, this home is loaded with upgrades and nestled in one of Toronto's most walkable, transit-friendly neighbourhoods. From the moment you enter, you are welcomed by a modern, open-concept design that exudes style and function. The main floor was completely transformed in 2019 into a true entertainers dream featuring a custom chefs kitchen with quartz waterfall countertops, sleek cabinetry, paneled Liebherr fridge, Miele dishwasher, Blanco kitchen sink and faucet, built-in Whirlpool oven, electric cooktop, and an abundance of storage. Elegant Nadurra engineered hardwood flooring adds warmth and flow, while a chic powder room and custom mudroom with built-in wardrobe cabinetry add both convenience and charm. Upstairs, two generously sized bedrooms are complemented by a spa-worthy 6-piece bath (2018), featuring a frameless glass shower, freestanding soaking tub, Riobel faucets, Grohe rain shower, Duravit toilet, and more your personal at-home retreat! The finished basement expands your living space with a large rec room, pot lights, laminate flooring, a 3-piece bathroom, and a separate laundry area perfect for guests, a home office, or movie nights. Enjoy the convenience of a detached extra large single-car garage, though you may not need it with a Walk Score of 94! Steps to Eglinton West Subway, the new Oakwood LRT, TTC, shops, cafes, and every amenity imaginable. Situated in a top-rated school district, this home is an ideal choice for first-time buyers or young families looking to plant roots. Other major upgrades include: roof shingles and gutters (2021), furnace (2021), A/C (2021), and a tankless water heater (2021, rented). Nothing to do but move-in this home truly has it all. (id:56248)
1603 - 33 Isabella Street
Toronto, Ontario
*** Now offering one month free rent on a 12-month lease, or two months free on a 24-month lease with no rent increase in the second year *** Experience comfortable downtown living in this bright and spacious apartment at 33 Isabella Street, just steps from Yonge and Bloor. Located in one of Torontos most connected neighbourhoods, enjoy easy access to universities, shops, cafes, dining, Queens Park, College Park, Dundas Square, Yorkville, and major transit lines.This well-maintained residence offers the perfect balance of style, space, and urban convenience. Heat, water, and hydro are included in the rent. Portable air conditioning units are permitted. Parking is available for an additional $225 per month. (id:56248)
3303 - 38 Grenville Street
Toronto, Ontario
South Tower Of The Murano Building,Luxury 2 Bedroom Unit With Panoramic Views Of The City & Lake. Bright & Spacious, Open Concept With 9' Ceilings & Floor To Ceiling Windows Offering Breath Taking Views. Upgraded Kitchen With Granite Counters & Stainless Steel Applicances. 24 Hr Security, Roof Top Pool & Terrace, Gym, Top Of Line Spa & So Much More. City Living At Its Finest. (id:56248)
2311 - 19 Bathurst Street
Toronto, Ontario
South Facing 3 Bedroom 2 Bathroom Corner Unit With Unobstructed Lake Views. Catch The Sunset On Your Massive 181sf Balcony. Modern Finishes Throughout, Undercabinet Lighting, Engineered Quartz Countertops & Marble Washrooms. Loblaws Flagship Supermarket, Shoppers Drug Mart, LCBO & 50,000Sf Of Essential Retail At Your Doorstep. Steps To The Lake, Billy Bishop Airport, Restaurants, Shopping, Financial/Entertainment District, Parks, Schools, Sports Arenas & More! Easy Access To Highway/TTC. (id:56248)
907 - 50 Ann O'reilly Road
Toronto, Ontario
Few Years New Luxurious Trio at Atria by Tridel. One Bedroom South View with Balcony. Functional Layout, Modern Open Concept. Sun Filled with Large Windows. Laminate Floor In Living, Dining and Kitchen. Close to Hwy 404/401/DVP, Minutes to Fairview Mall, Library, T & T Supermarket, Don Mills Station, Seneca College, Shops & Restaurants. Superb Amenities: 24 Hrs Concierge, Fitness & Yoga Studio, Party Room & Lounge, Private Dining Room, Outdoor Terrace/Bbq Area. Theatre, Boardroom & Billiards room. Include One Parking (P2-75) convenient located close to Elevator. Tenant Pay For Individual Metering of Electricity, Heating, Cooling And Hot Water. (id:56248)
818 - 255 Richmond Street E
Toronto, Ontario
A bright and stylish urban escape at Space Lofts! This bright and spacious 2-storey loft offers 680 sq. ft. of beautifully designed living space with soaring 16-foot ceilings and a dramatic wall of windows that flood the unit with natural light. The open-concept layout features a modern kitchen with full-sized appliances, a generous living and dining area, and a walk-out to the balcony. Upstairs, the lofted primary bedroom easily fits a king-size bed and includes a generous wall-to-wall closet for all your storage needs. Brand new carpet has been installed and this unit is completely turn-key! Located right at the edge of the downtown core, you're just a short walk to St. Lawrence Market, the Distillery District, the lake, King East dining and nightlife, and the subway! Plus, heat, hydro, and water are all included in your maintenance fees - a rare and valuable bonus in the city! (id:56248)
2407 - 170 Sumach Street
Toronto, Ontario
Bright, spacious, and immaculately maintained 2-bedroom, 2 full washroom condo in the heart of downtown Toronto! This stunning unit features a modern open-concept layout with 9 ft ceilings, laminate flooring throughout, and a center kitchen island with quartz countertops and stainless steel appliances. Enjoy a west-facing balcony with beautiful views of downtown Toronto and the CN Tower.Located directly across from the Regent Park Aquatic Centre, soccer field, and community center, with easy access to the TTC, shopping, FreshCo, Riverdale Park, Cabbagetown, banks, and top universities including U of T and TMU . Building amenities include a landscaped terrace with BBQ area, basketball court, rooftop garden, fully equipped gym, spacious party room, and more all conveniently located on the 4th floor. Includes 1 underground parking space and 1 locker. (id:56248)
126 Babcombe Drive
Markham, Ontario
Welcome to Refined Living in Prestigious Bayview Glen. This distinguished executive residence is nestled in the coveted Bayview Glen community, offering an exceptional blend of luxury, comfort, and timeless appeal. Set on an expansive 100' x 150' south-facing lot, the property boasts over 4,000 sq. ft. of total living space and exudes elegance from the moment you arrive. A stately circular driveway accommodates up to eight vehicles and is complemented by meticulously landscaped grounds. The private backyard is a true sanctuary, featuring an inground pool, stone patios, custom planters, and towering mature trees that create a tranquil, resort-like ambianceperfect for entertaining or quiet retreat. Inside, the chef-inspired kitchen is thoughtfully designed with a central island ideal for culinary preparation and social gatherings. The spacious primary suite offers a serene escape, complete with a spa-like ensuite and a generous walk-in closet. Additional features include a Generac backup generator, rough-in built-in speakers / EV charger, and sophisticated finishes throughout the home. Located within the highly regarded Bayview Glen School District and just moments from Bayview Golf and Country Club, fine dining, upscale shopping, and major commuter routes, this exceptional property delivers the perfect balance of luxury, lifestyle, and location. (id:56248)
30 Josephine Street Unit# Upper
St. Catharines, Ontario
This inviting and well-maintained 2-Bedroom, 1-Bathroom Main Floor Unit offers a perfect blend of comfort, space, and convenience. Located in a highly desirable West St. Catharines neighbourhood, you'll be close to schools, parks, amenities, public transit, and Brock University. The bright, open-concept layout seamlessly connects the living and dining areas with the kitchen, which boasts generous counter space and a walk-out to a private backyard and deck—ideal for relaxing or entertaining. The home is carpet-free and features two spacious bedrooms, a 3-piece bathroom with a glass shower, and convenient, exclusive-use in-suite laundry facilities on the main floor. Enjoy exclusive use of the garage and one driveway parking space. Utilities included in rent, with the exception of cable and internet. AAA tenants only. Rental application, letter of employment, proof of income, credit report, IDs and references required. This is an excellent opportunity to enjoy comfortable living in a prime location! (id:56248)












