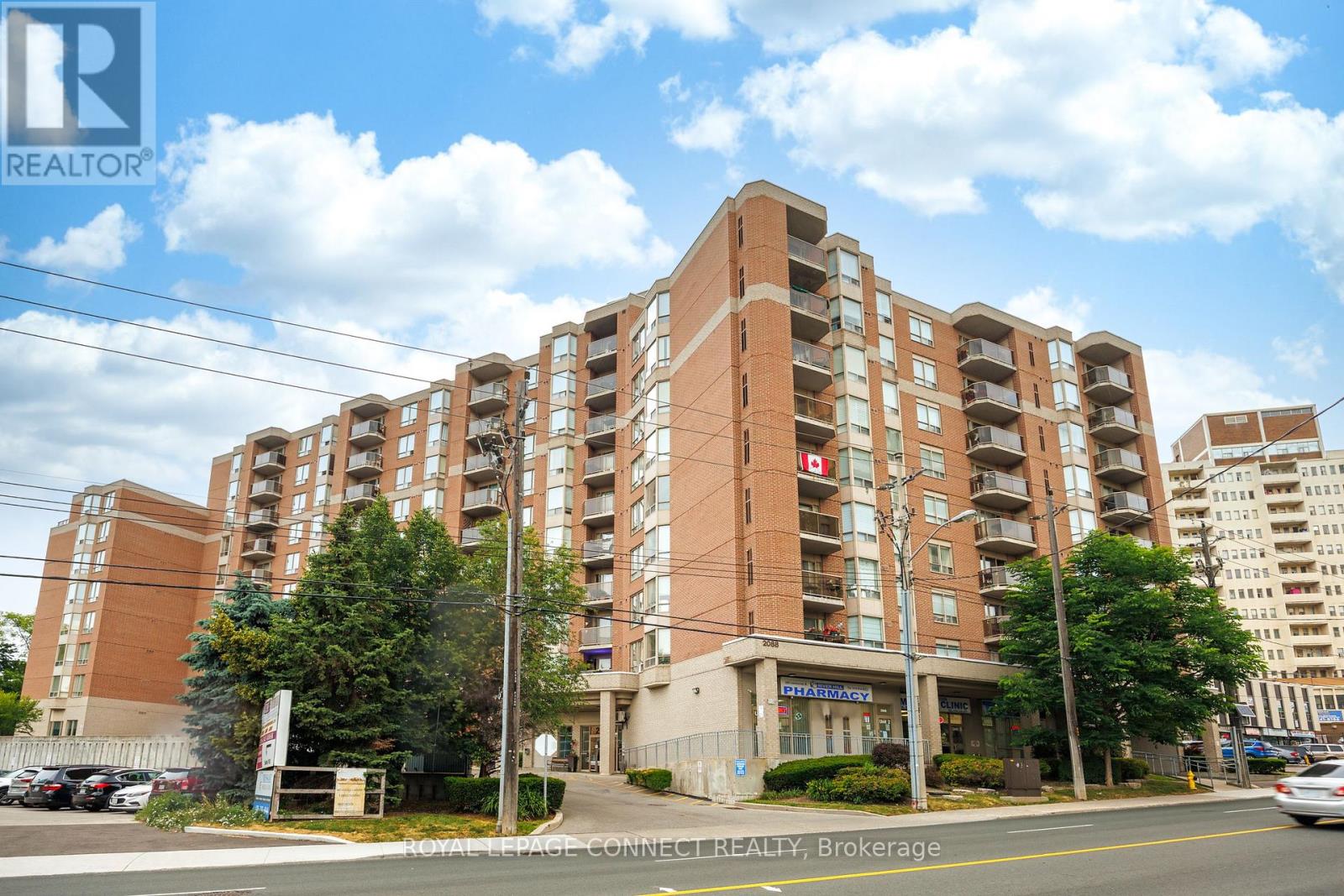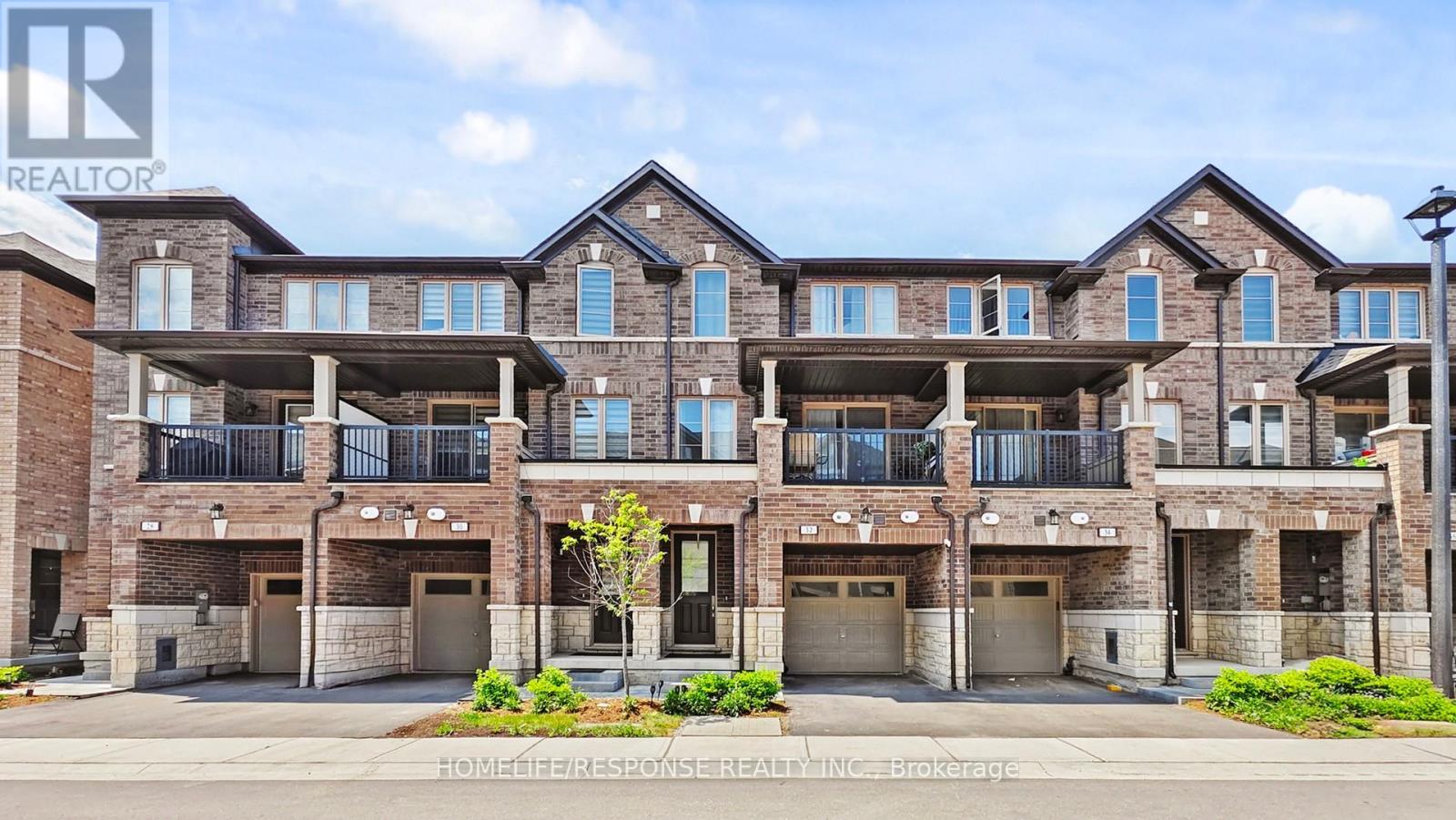Upper - 47 Alabaster Drive
Brampton, Ontario
Welcome to 47 Alabaster Drive (Upper) a move-in-ready family home ideally located in one of Bramptons most convenient and connected neighbourhoods. This beautifully updated residence offers over 3 bedrooms of functional living space, perfect for growing families or multi-generational living.The open-concept main floor is designed for both comfort and entertaining, featuring a spacious living and dining area, a brand-new eat-in kitchen with gleaming stainless steel appliances, and a stylish 2-piece powder room. Upstairs, the primary bedroom boasts a generous walk-in closet, accompanied by two additional well-proportioned bedrooms. Enjoy outdoor living in the fully fenced backyard complete with a storage shed and a cement walkway for added convenience. Situated just moments from Highway 410, Trinity Commons, parks, schools, and public transit, this home offers the perfect blend of comfort, style, and accessibility. (id:56248)
Main - 103 Dearbourne Boulevard
Brampton, Ontario
Step into this beautifully renovated home that blends modern elegance with thoughtful design. Featuring 3 spacious, sun-filled bedrooms, an expansive, spa-inspired washroom, and a bright solarium just steps from the kitchen, this home offers the space and comfort your family deserves. This home is not only stunning but accessible, featuring a custom-built accessibility ramp at the entrance, making it convenient for all generations and mobility needs. Enjoy the ease of a separate laundry area, a long driveway with ample parking, and a lush backyard perfect for hosting, gardening, or relaxing in your own privacy. Whether you're starting a new chapter or settling into your forever home, this move-in-ready gem checks all the boxes for comfort, beauty, and accessibility. Tenants to pay 70% of utilities. (id:56248)
3038 Coral Drive
Mississauga, Ontario
Amazing Opportunity To Rent In Malton In A Central Area With All Amenities Nearby This Property Features Nice Size Bedrooms With Appliances And Two Full Washrooms. Carpet Free Home, Nearby Is Public Transit School, Grocery Stores, Coffee Shop, Mall, Gas Station, Highway Access, Great Area, Looking For Aaa Tenants Only, Family Preferred. No Pets, No Smoking. Tenants responsible to pay 70% Utilities. (id:56248)
105 - 3531 Lake Shore Boulevard W
Toronto, Ontario
Welcome to Suite 105 at Waterford Terrace, a charming ground-floor condo in a boutique low-rise building in the heart of Long Branch, one of South Etobicokes most vibrant and growing communities. This well-appointed 2 bedroom + 1 bathroom suite offers approximately 900 sq ft of living space and the rare convenience of a private street-level entrance, along with secure lobby access providing the feel of a townhouse with the ease of condo living. Step inside to a bright, open-concept layout featuring 9 ft ceilings, hardwood flooring, and an abundance of natural light. The full-sized kitchen is equipped with stainless steel appliances, a tile backsplash, and a breakfast bar ideal for casual meals or entertaining guests.The spacious primary bedroom features new upgraded blinds and mirrored closet doors, while the second bedroom offers flexibility as a home office, guest room, or nursery. The well-maintained 3-piece bathroom includes a jacuzzi tub and generous vanity storage. Additional highlights include ensuite laundry, a surface parking spot, and a separate locker for extra storage. Enjoy the best of urban convenience and lakeside living, 24-hour TTC access and Long Branch GO Station are just a 5-minute walk away. You're surrounded by local shops, trendy cafes, and restaurants along Lake Shore Blvd, as well as excellent schools and daycares nearby. Outdoor enthusiasts will love being steps from Marie Curtis Park, Colonel Sam Smith Park, and Long Branch Park, with access to trails, splash pads, skating paths, and the beach. Commuting is effortless with quick access to the Gardiner Expressway, Highway 427, and Pearson Airport. Don't miss this rare opportunity to own a move-in-ready condo in one of South Etobicokes most desirable lakeside neighbourhoods! (id:56248)
308 - 2088 Lawrence Avenue W
Toronto, Ontario
*Simply Spectacular!* Gorgeous, Open Concept 2+1 Bedroom Split Plan In Weston Village* Stunning, Beautifully Renovated Entertainer's Kitchen With Large Breakfast Bar, S/S Appliances, And Stone Countertops* Sundrenched, Open Concept Living And Dining Area With Wood Flooring And Walk-Out To Private West-Facing Balcony* Large Primary Bedroom With 4-Piece Ensuite* Freshly Painted With Designer Décor Throughout!* Parking And Locker Included* This Is A Must See! (id:56248)
156 Mineola Road E
Mississauga, Ontario
Beautifully maintained executive residence in the heart of Mineola, just steps to Port Credit Secondary, Mineola Public School, and the renowned Mentor College. This spacious home offers 4 bedrooms, new hardwood flooring on the main and upper levels, and impressively large living and family rooms, perfect for entertaining and family life. The sun-filled family room features a wall of windows and a gas fireplace, with walkout to a fully fenced backyard and deck. The updated kitchen showcases granite countertops, porcelain tile, stainless steel appliances, and abundant cabinetry. The finished basement includes a game and fitness room, one bedroom, and a dedicated workshop area with extra fridge and generous storage. Additional features include a double car garage, central air, gas BBQ hookup, garden shed, ceiling fans, and custom window coverings throughout. Located minutes from the QEW, GO Station, Downtown Toronto, lakefront parks, golf, and Port Credit Village. *For Additional Property Details Click The Brochure Icon Below* ** This is a linked property.** (id:56248)
7 Clydesdale Circle
Brampton, Ontario
Location! Location! Location! Nestled in the prime location of Brampton South, this 4-bedroom detached home offers unparalleled convenience, being minutes away from both elementary and middle schools, shopping centres, parks, and recreational facilities. Whether you're a first-time buyer or an investor, this property checks all the boxes. The home features a spacious master bedroom with an ensuite washroom, a cozy family room with a fireplace, and garage access from the mainfloor. Enjoy comfortable living throughout, with the added bonus of a LEGAL 3-bedroom basement apartment perfect for making some passive income or just enjoying the added living space. A fantastic opportunity in a prime location - don't miss out! (id:56248)
56 Vanderpool Crescent
Brampton, Ontario
Legal basement that is very beautiful, spacious and lots of sunlight. Efficiently planned with lots of storage space. Transit at the door step, 1 parking available with basement unit. Grocery stores, banks, shopping, highway very close by. Rent: $1825 + 30% utilities Basement entrance from Garage. (id:56248)
32 Vestry Way
Brampton, Ontario
Welcome to 32 Vestry Way, Brampton A Modern 3-Storey Townhome in a Prime Location Discover contemporary living at its finest in this beautifully designed 3-bedroom townhome nestled in a highly sought-after Brampton community. This spacious 3-storey residence features an inviting open-concept living and dining area with gleaming hardwood floors, perfect for entertaining or relaxing with family. The modern kitchen offers sleek finishes, ample cabinetry, and quality appliances. Upstairs, the bright and airy master bedroom includes a private ensuite, providing a serene retreat after a long day. Enjoy the added functionality of a ground-level recreation room with a separate rear entrance ideal for a home office, studio, or small business. With no homes behind, you'll enjoy extra privacy and peaceful views. Additional highlights include: Convenient visitor parking directly in front of the unit. Close proximity to Claireville Conservation Area for nature lovers and outdoor enthusiasts. A well-maintained, family-friendly neighborhood with easy access to amenities, highways, and transit, This versatile and stylish townhome at 32 Vestry Way is the perfect blend of comfort, convenience, and modern living. Don't miss your opportunity to call it home! (id:56248)
2 - 1848 Lakeshore Road W
Mississauga, Ontario
Come And Enjoy This Recently Renovated Apartment In A Great Clarkson Location Close To All Amenities And Transportation The Apartment Is Freshly Painted With Neutral Colors Recently Done Laminate Floor It Has Large Window And Balcony To Enjoy Sunlight All Popular Restaurants On The Door Steps. Third Bedroom Has A Small Window. (id:56248)
11 Fountainbridge Drive
Caledon, Ontario
Beautifully Upgraded Home in Prime Bolton Location! This stunning 4-bedroom, 4-bathroom home offers over 3,000 sq ft of finished living space, including a spacious family room, 2 full kitchens, and a fully finished basement. Fully upgraded with top-of-the-line finishes, this home combines modern style with exceptional functionality. The main floor showcases elegant 18 x 36 limestone flooring, Quartzite Fantasy Brown leather finished countertops and backsplash, and bamboo flooring throughout. Pot lights illuminate every room, enhancing the clean, upscale design. The luxurious primary ensuite is a true retreat, featuring heated floors, a curb less shower with a heated bench, and a spa-style setup complete with rain head and body jets. The second-floor bathroom features natural stone tiles for a timeless finish. The backyard is your personal oasis, featuring a heated fiberglass chlorine & ozone pool, cabana with electrical, outdoor pot lights, and a tiled, heated garage with a separate side entrance. Perfectly located just steps to major amenities including supermarkets, shops, schools, and parks this home offers unbeatable convenience. Immaculately maintained and thoughtfully upgraded, its completely move-in ready with nothing left to do but enjoy. (id:56248)
5981 Rayshaw Crescent
Mississauga, Ontario
Welcome home! Situated on a quiet court, this well maintained and updated bungalow offers both curb appeal and a dream park-like setting backyard ideal for entertaining . Almost 3000 sf of living space, the open concept interior is bright and welcoming, offering the perfect blend of comfort and versatility for today's active families. The new chef's kitchen features customs cabinets, granite counter tops, s/s appliances and a wine station with wine fridge. The adjoining dining+living areas are built for gatherings, featuring large windows that fill the space with natural light. Two spacious bedrooms and two bathrooms on the main floor, the primary has 3pc ensuite and w/in closet, there is also a large main floor laundry room with closet and access to a double car garage.The finished basement is perfect for entertaining, featuring a family room with a gas fireplace, a games room with pool table (included in the sale) two extra bedrooms and a 3pc bathroom. Don't miss this opportunity Vista Heights School District, in the heart of Streetsville close to the Go Station and a short drive to major highways. (id:56248)












