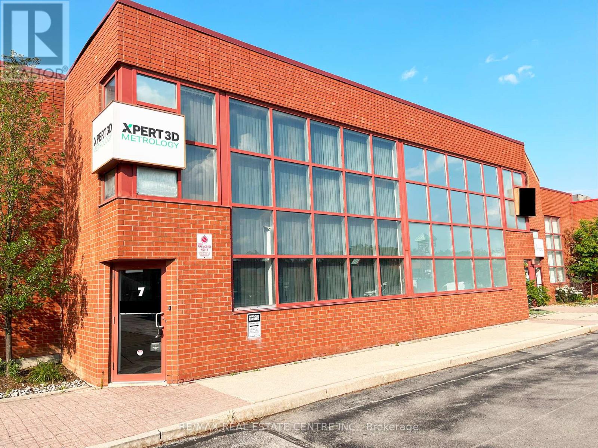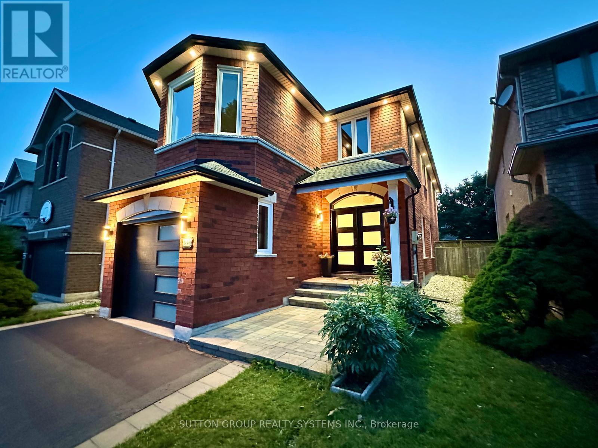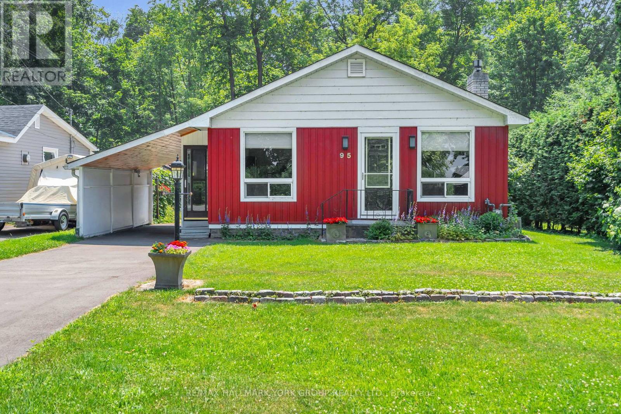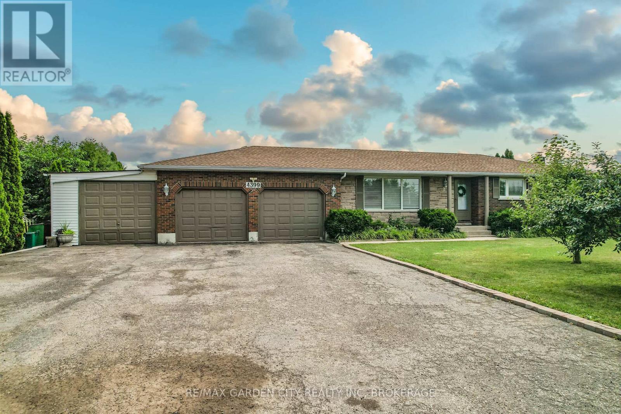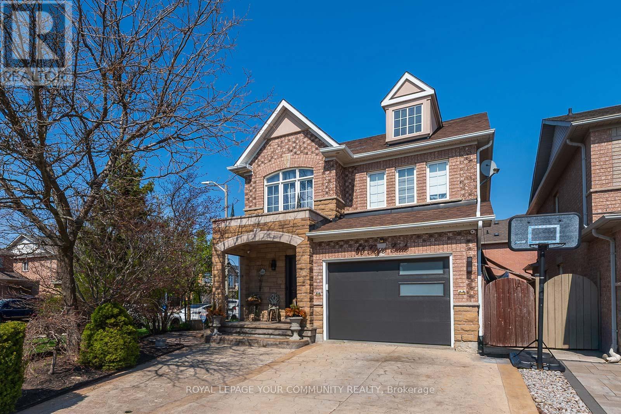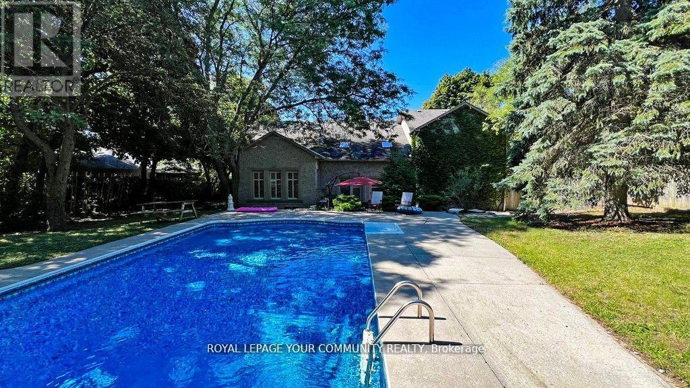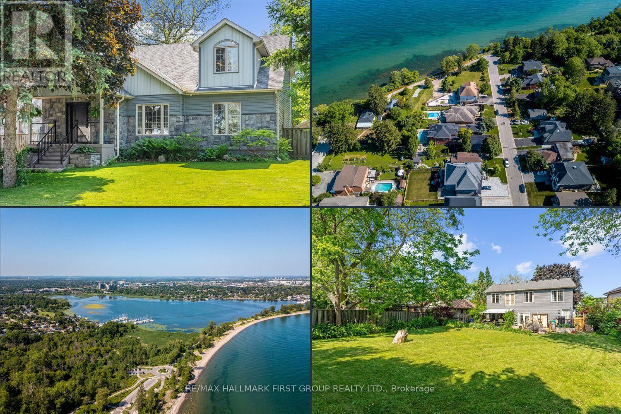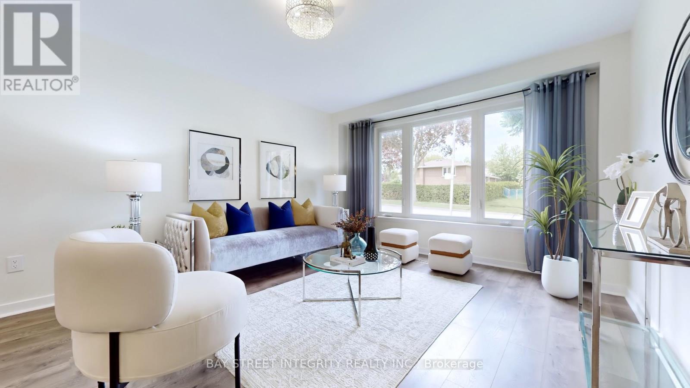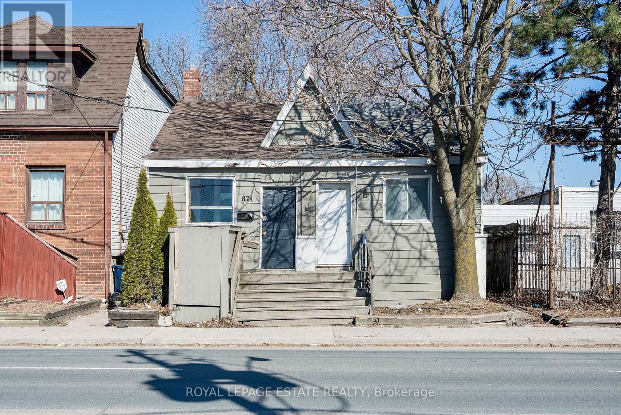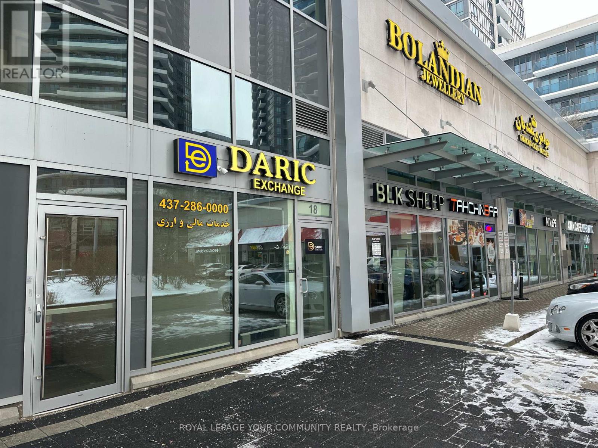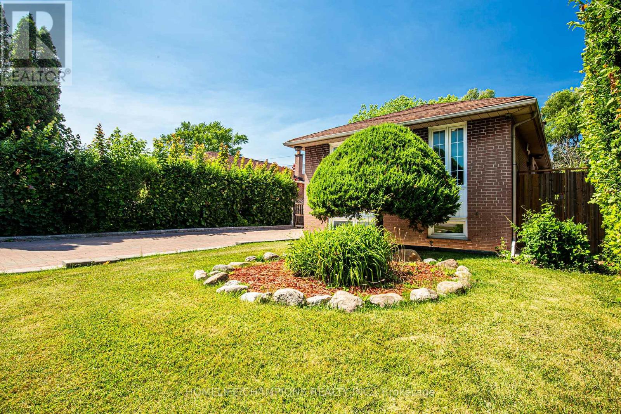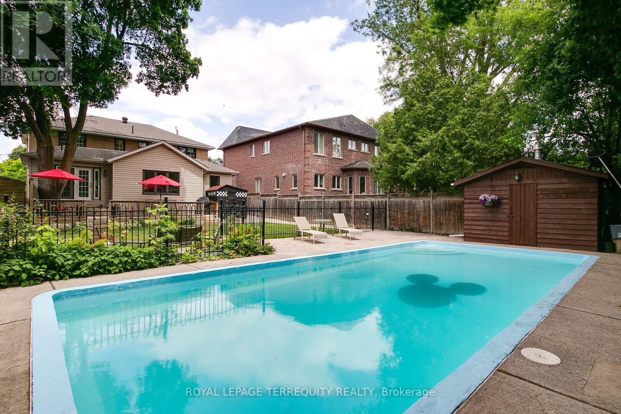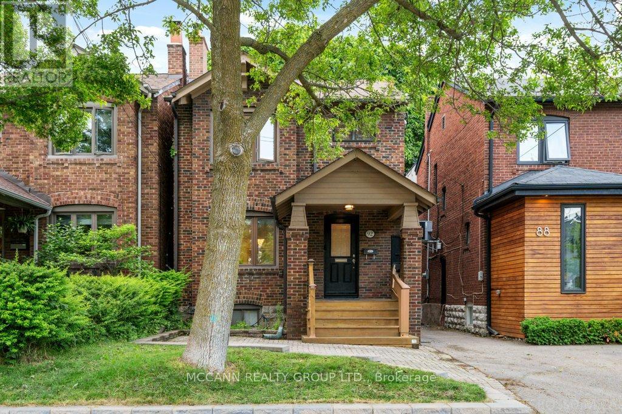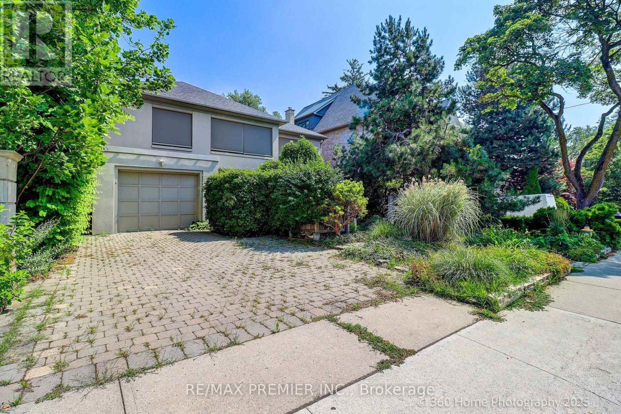32 Myrtle Court
Brampton, Ontario
Welcome TO 32 MYRTLE CRT!! 4 +3 Upgraded Home Located on 118' Deep Corner Lot on Court Location Close to Hwy 410 Features Formal Living Room Walks to Formal Dining Room Perfect for Hosting Family and Friends...Cozy Family Room Filled with Natural Light Overlooks to Beautiful Privately Fenced Backyard with Large Deck/ Garden Area Perfect for Summer BBQs and for Outdoor Entertainment...Modern Upgraded Large Eat in Kitchen with Breakfast Area..4+3 Generous Sized Bedrooms and 5 Washrooms... Professionally Finished Basement with Separate Entrance Features Rec Room/3 Bedrooms/2 Full Washrooms/Kitchenette Perfect for Growing Family or Large Family...2Separate Laundry on Main Floor and Basement...Extra Wide Driveway with Double Garage with Total of 6 Parking...Lots of Potential...Ready to Move in Home! (id:56248)
6 Bedouin Crescent
Brampton, Ontario
Welcome to 6 Bedouin Crescent, Brampton A Stunning, Upgraded 5-Bedroom Family Home with Walk-Up Basement & Multi-Family Potential! Situated in one of Brampton's most sought-after family-friendly neighbourhoods, this meticulously maintained and fully upgraded detached home offers the perfect blend of luxury, functionality, and versatility. With 5 spacious bedrooms, 4 modern bathrooms, and a separate walk-up basement, this is an exceptional opportunity for large families or those seeking multi-generational living or rental income potential. High-End Finishes Throughout: From elegant hardwood flooring to premium cabinetry, every detail has been thoughtfully upgraded. Gourmet Kitchen: Custom cabinetry, quartz countertops, stainless steel appliances, and a stylish backsplash perfect for family meals and entertaining.5 Generously Sized Bedrooms: Ideal for growing families, with ample closet space and natural light.4 Modern Bathrooms: Including a beautifully upgraded ensuite in the primary bedroom. Walk-Up Basement with Private Entrance. A fantastic multi-family or investment opportunity ready for a secondary suite or in-law setup. Open Concept Living & Dining Areas: Seamlessly flowing layout with abundant natural light and sophisticated design elements. Great Family Neighbourhood: Steps from parks, schools, shopping, and transit. A vibrant community that is ideal for raising a family. This home offers the rare combination of upscale living, space to grow, and the potential for additional income or multi-generational comfort. Dont miss your chance to own this incredible property in a prime Brampton location. 6 Bedouin Crescent Where Luxury Meets Lifestyle. (id:56248)
7 - 5100 South Service Road
Burlington, Ontario
Excellent opportunity to own a highly functional and versatile industrial condo unit located in the well-known Twin Towers Commercial Complex, in one of Burlington's most desirable business corridors.Spanning approximately 2,645 square feet, this professionally maintained unit offers the ideal blend of warehouse functionality and office flexibility, making it suitable for a wide range of business operations.The unit features a 19-foot ceiling height and a 14' high x 12' wide drive-in door, perfect for warehousing, shipping, logistics, or light industrial uses. The main floor includes a welcoming lobby, a washroom, and 6 versatile rooms, one of which is configured as a boardroom, making the space ideal for administrative, client-facing, or collaborative work environments.The 2nd level includes a mezzanine with a lobby area, private washroom, and a magazine/storage room, offering extra operational and organizational flexibility.Included with the unit are 2 designated parking spaces, plus ample shared visitor parking, providing convenience for staff, clients, and guests in a clean and professionally managed complex.Zoned BC1, this property permits a wide range of uses including warehousing, professional offices, motor vehicle repair garage, training or education centers, research and development, furniture and fixture production, banquet and catering services, and other light industrial or commercial applications. This makes it a smart option for both investors and owner-users.Located just moments from the QEW, Appleby Line, and major transit routes, the unit offers excellent connectivity and is surrounded by a strong mix of established businesses. A rare opportunity to own in a secure, high-demand commercial-industrial hub. Once it's gone, it cannot be replicated a rare opportunity you don't want to miss (id:56248)
2029 Westmount Drive
Oakville, Ontario
Welcome to this newly renovated, freshly painted, and meticulously well-kept house nestled in the sought-after Westmount community, surrounded by top-rated schools, with proximity to recreation center, OTM Hospital, library, transportation, shopping, parks, trails, and more. Step inside through a double-door entrance and be prepared to feel welcomed by an open and light-filled living and dining space, perfect for entertaining. In the kitchen, you'll find abundant cabinetry, stainless steel appliances that include a double oven range, New countertops, an island, and a breakfast area with a bay window that opens to a serene, well-kept backyard, a perfect place to sit down for your morning coffee. Between the floor is a Family room with a warm fireplace to spend some family time together or make it your sun-filled office. Follow the path to the Primary Bedroom with a newly renovated 5-piece ensuite and walk-in closet, 2 other bedrooms, and a second fully renovated bath, which completes the second level. The fully finished basement with 2 rooms and a full bath presents limitless possibilities - create a home gym, office, rec area, or additional living space to suit your lifestyle. This house checks mark all your needs. Additional features include extra outdoor custom-made storage space, New main stairs, Post and railing, carpet-free house, New fence, Garage door, blinds, and many more. An additional List is attached with the description of renovation and upkeep done. This house is ready to move in. Just book your showing and tour this beautiful house; it will surely exceed all your expectations. Full Kitchen and Bathrooms (2025), Zebra blinds (2025), Stairs (2025), flooring (2025), Garage door (2023), Front and Patio door (2022), Windows (2022), Kitchen Appliances (2022), Pot lights (2022), Roof (2018). (id:56248)
443 Sandbanks Crescent
Waterloo, Ontario
Welcome to 443 Sandbanks Crescent, Waterloo – a lovingly maintained family home nestled in the sought-after Conservation Meadows neighborhood. Built by Kenmore Homes in 1997 and owned by the same caring family since 2007, this charming 3-bedroom, 3-bath residence sits on a generous premium 47' x 128' corner lot—offering both space and privacy. Step inside and enjoy the bright, open-concept layout featuring an eat-in kitchen that overlooks a cozy sunken family room with a vaulted ceiling—perfect for everyday living and entertaining. Walk out to the beautifully landsacped and fully fenced backyard, complete with a garden shed and a children's play structure, ideal for family fun. The upper level offers three spacious bedrooms, including a large primary suite with double closets and a vaulted ceiling. A finished basement rec room provides additional living space for a home office, gym, or play area. Notable dates include: •Roof replaced in 2013 •Water softener (2021) •Hot water heater (rental) •Furnace (1997) •Central Air (2001) A double-wide concrete driveway leads to a single-car garage with ample space for parking and storage. Enjoy being close to everything: Laurel Creek Conservation Area, St. Jacobs Farmers' Market, shopping, parks, quality schools, both universities, and easy access to the Conestoga Parkway. Don’t miss this opportunity to make 443 Sandbanks Crescent your next home. Book your private showing today! (id:56248)
7747 15/16 Nottawasaga Side Road
Clearview, Ontario
This amazing 3 Bedroom 2 Bath Country Home is Fully Renovated & In Move in Condition. Bright & Modern With 13' Hi Ceilings & 8' Interior Doors. Wide Plank Flooring. This Cozy Home has a Sense of Space and Grandeur in a Comfortable Open Concept Design. Amazing Views and Sunsets from your Great Room & Back Deck. Ideal as Your Main Residence or Ski Chalet. 5 Minutes To Devils Glen Ski Club. 20 Minutes To Blue Mountain. Enjoy Biking & Gravel Cycling Right From Your Doorstep. Many Hiking & X-Country and Snowmobile Trails Are Surrounding This Idyllic Setting. Fully Winterized. Malbec Solid Wood Siding, Solid Wood Kitchen, Newer Windows, Newer Furnace. Insulated Attached 1.5 Car Garage With Access Inside The House. 5 Minutes To Creemore, 15 Minutes Drive to Collingwood. This Home is a Diamond in the Rough! (id:56248)
9 Fairlawn Grove
Tiny, Ontario
Stunning 2024 custom-built bungalow offering over 3,500 sqft of total living space, featuring 3 spacious bedrooms on the main floor, including a primary suite with patio door walkout to the backyard, a large walk-in closet, and a luxurious ensuite with double sinks and a glass shower. The additional two bedrooms share a modern 5-piece bathroom. The main floor also features engineered hardwood flooring throughout, a chefs dream kitchen with top-of-the-line appliances, quartz countertops, and a walk-in pantry. The laundry room is conveniently located on the main floor and it also has a 2-piece powder room. The fully finished basement showcases a red cedar 6-person sauna, a large open recreation area, an additional bedroom with a walk-in closet, and another 5-piece bathroom. Additional highlights include pot lights throughout the house, a 200-amp electrical panel, owned tankless water heater, owned water softener, HEPA filter, fiber internet, an overhead storage in the garage, a fire pit in the backyard, and a driveway that fits up to 8 vehicles. A perfect blend of modern luxury, comfort, and thoughtful design! This home is a must-see! (id:56248)
31 Thornbank Road
Vaughan, Ontario
This sprawling, classically designed mansion has a gated front entrance to a circular courtyard with formal gardens, sprawling 100 ft X 302 Ft And back to the Prestigious 'Thornhill Golf Club' Professionally Interior Designed & Furnished - 6+1 Bedrooms,10 Washrooms- Showcasing A Grand Cathedral Foyer, Magestic Archways And 11 Ft & 10 Ft Ceilings with Elevator, Multiple Walk-Outs To Terraces & Enclosed- Veranda Overlook The Backyard Retreat & Swimming Pool Oasis, professional landscaping, heated driveway and surrounding wrought iron fencing with an entrance gate, Kitchen highlights include a hardwood floor, granite counters, a large centre island/breakfast bar with an integrated sink, a pantry, pot lights, a detailed decorative ceiling, custom backsplash, high-end stainless steel appliances, a built-in desk, arched windows, and a sliding door walkout to a covered patio. Off the kitchen is a covered outdoor loggia in Italian with a wood-burning fireplace. The living room features a hardwood floor, crown moulding, a wood-burning fireplace with detailed plaster surround, a ceiling medallion and chandelier, and two arched double garden-door walkouts. In the dining room, highlights include a hardwood floor, crown moulding, a chandelier and two arched windows. The office features rich wood walls, a coffered wood ceiling, wall sconces, floor-to-ceiling built-in shelves, and two double-door walkouts to the front. The backyard has a covered patio, an inground pool, a three-piece bathroom, a cabana, an inground hot tub, a large lanai with a wood-burning fireplace, an outdoor kitchen with stainless steel appliances and a dining area, fountains, gardens, a potting shed, and lawn space. The lower level wine room,700-bottle wine cellar features cabinetry, counter space, exposed brick walls and ceiling, a tile floor, a games room and a sound-proof movie theatre. It also comes with a 3 car garage and 12 parking spaces. (id:56248)
2126 Golf Club Road
Hamilton, Ontario
Nestled on a rare, premium-sized 100 x 200 foot lot, this spacious bungalow offers the ultimate combination of privacy, convenience, and modern living. Situated just minutes from all essential amenities, ideal for those seeking a serene retreat. With its meticulously maintained interiors, recent upgrades, and expansive outdoor spaces, this home is a haven for families, professionals, and anyone looking for a peaceful yet connected lifestyle. The bungalow boasts recently refinished hardwood floors throughout, creating a warm and inviting atmosphere. The custom kitchen is a standout feature, equipped with quartz countertops and multiple skylights that bring in an abundance of natural light. Adjacent to the formal din/rm is a large deck, perfect for entertaining or relaxing in your hot tub while enjoying the serene countryside views. The lower level is fully finished, offering a cozy family room with plush carpeting, a paneled games/hobby room, a newer three-piece bath & a convenient laundry area. This home has been meticulously maintained and upgraded, ensuring it is both energy-efficient and durable. The roof, installed just six years ago, features 40-year shingles and complete ice and water protection, providing peace of mind against leaks. The eavestrough system includes leaf guards for added protection. In 2013, all windows and doors, including the garage door, were upgraded for enhanced energy efficiency & security, a new bathroom was installed in the basement, and in 2021, a high-energy furnace was added to ensure reliable & efficient heating. Additional upgrades include a three-year-old water filtration system, a (5000 gallon) PVC-lined water tank that will be cleaned prior to closing, and a septic system inspected 12 years ago and scheduled for cleaning before closing. The foundation front wall and rear under stairs recently waterproofed. The home also features a backup system for the sump pump with battery backup, ensuring protection against power outages. (id:56248)
131 Eady Station Road
Oro-Medonte, Ontario
Elegant Custom-Built Stone & Brick Bungalow in a tranquil Forested Paradise. Discover this almost 6 acre estate of mature woodlands. Crafted with the finest materials and thoughtfully designed, this home offers over 3,400 sq. ft. of refined living space, blending modern comfort with rural serenity and stunning perennial landscaping.Set back from the road for maximum privacy, the house is nestled into a gentle woodland slope. Property features a lily pond with its own island overlooked by a picturesque screened gazebo. This peaceful retreat is just minutes from outdoor recreational activities, as well as Barrie, Orillia and Midland. The exterior showcases exquisite stone, brick and stucco accents, complemented by a generous deck and screened in 3 season sun room.Step inside to a bright, open interior with hardwood and tile flooring, setting a tone of understated sophistication. An attached garage with a convenient wheelchair ramp opens into a spacious foyer, providing accessibility and ease.Worry free home with new propane furnace and hot water tank, newer shingles, recently replaced sump pump & sewage pump. Paved drive with an extra wide section & circular turn around at the garage entrance. Relax on the covered front concrete deck and take in the view of a well-established naturalist garden, designed with years of perennial landscaping. A Desirable location, great for outdoor enthusiasts- only minutes from Mount St. Louis & Horseshoe Valley Ski Resorts. Easy Hwy access. Convenient Shopping in Coldwater and Full amenities in under 20 minutes in Barrie or Orillia. (id:56248)
289 Miami Drive
Georgina, Ontario
Welcome to 289 Miami Drive, where your backyard oasis awaits! Immaculate 3 bedroom home situated on a fully fenced 50' x 128' lot on a quiet & friendly street in the South end of town. This is more than just a home - its a lifestyle. Whether you're hosting back yard barbeques, cooling off in the sparkling heated inground pool, enjoying morning coffee lounging under the gazebo or having a game of horseshoes, you'll feel like you're on vacation everyday! The extra bonus is Lake Simcoe & a marina are just steps away with private residents-only beach/park (approx $25/yr fee) to enjoy boating, swimming, fishing and year-round sunset walks. A dream modern kitchen for cooking and entertaining with quartz counters and open concept design. Walkout from the dining room to a deck in the back yard with lots of space to entertain. 4 pc spa-inspired bathroom with large glass shower and free-standing tub, generous sized bedrooms with newer broadloom. Bright finished basement featuring spacious rec room, 2 pc bath and above grade windows. The paved driveway with ample parking leads to an awesome oversized double garage with convenient access to both the house and the back yard. Nothing to do but move in and enjoy! All new windows and doors throughout (2022)! Newer appliances (2020) New shingles (2022), new central air. A beautiful home that shows pride of ownership inside and out! (id:56248)
95 Clovelly Cove
Georgina, Ontario
Charming Lakeside Living, Welcome to 95 Clovelly Cove, A Well-Maintained and Thoughtfully Updated Home Nestled on A Quiet, Family-Friendly Street in A Sought-After Lakeside Community. This Move-In Ready Bungalow Offers A Bright and Airy Open-Concept Layout With 2 Spacious Bedrooms and 1 Full Bathroom, Perfect for First-Time Buyers, Down Sizers, or Weekend Retreat Seekers. What Makes This Property Truly Special Is The Bonus Heated Bedroom Located in The Detached Garage A Fantastic Option for Guests, A Private Home Office, Studio Space, or Even A Cozy Gym. The Insulated Detached 1-Car Garage and Car Port with Metal Roof, Provide Ample Parking and Storage Options. Sitting on A 50 x 100 Ft Lot, This Home Offers A Great Outdoor Space for Entertaining, Gardening, or Simply Enjoying The Peaceful Surroundings. Just A Short Walk to Lake Simcoe, Residents Enjoy Nearby Beach Access, Parks, and Boating Opportunities, While Still Being Close to Schools, Shops, and Transit. Comfort, Charm, and Convenience Come Together at 95 Clovelly Cove... Don't Miss Your Chance to Enjoy Relaxed Living by The Lake! (id:56248)
62 Gracedale Drive
Richmond Hill, Ontario
Luxury Double Car Garage With Great 4+1 Bedrooms and 5 Washrooms around 4800 Sqft Living Space Lovely Home. High Ceiling: (10' Ceiling On G/F, 12' Ceiling On Kitchen & Fam Rm, 11' Ceiling On 2/F Ent/Media, 9' Ceiling On 2/F & Bsmt), Waffle Ceiling On Library. Newer Hardwood Floor Throughout, Granite Kitchen W/ Large Centre Island, S.S. Appliances, 2-Sided See Through Fireplace In Master Bdrm. Open Concept Basement W/ Large Recrm & 3Pc Bath. Close To Plaza, Theatre, Park, Restaurant & Bus. Boundary Of Well-Known Schools: Richmond Hill High & St.Theresa Of Lisieux Catholic High. Furnished, Just Moving In and Enjoy. (id:56248)
1403 - 9000 Jane Street S
Vaughan, Ontario
Charisma by Greenpark! One Bedroom+ Den. Be the First to Living in this Brand Newly Built Condo Building, Just Steps from Vaughan Mills. Five Minutes to York Transit, Restaurants, Canada's Wonderland, HWY 400, VMC. (id:56248)
20 Valleo Street
Georgina, Ontario
Welcome To This Stunning, Elegant Home In Treasure Hill, Offering ThePerfect Blend Of Luxury, Comfort, And SpaciousLiving. 2,896 Sq. Ft. Of Beautifully Designed Living Space, This HomeIs Sure To Impress. Main Floor: The Main Level Boasts ExquisiteHardwood Floors Throughout The Family And Dining Rooms, Contributing ToA Warm And Inviting Atmosphere. The Bright And Open LayoutFeatures A Formal Living Room And Dining Room, Ideal For HostingGuests. The Modern, Eat-In Kitchen Is A Chef's Dream, Complete With AnOversized Island, Quartz Countertops, Built-In Appliances, And AnAbundance Of Cabinet Space. Enjoy Easy Access To The Deck From TheKitchen, Perfect For Outdoor Dining And Relaxation. The Cozy FamilyRoom, Complete With A Gas Fireplace And Large Windows, Provides AComfortable Space For Entertainment And Family Gatherings. Upper Level:Upstairs, The Massive Primary Bedroom Offers A LuxuriousRetreat With A 5-Piece Ensuite Bathroom, Large Windows That Fill TheRoom With Natural Light, And A Spacious Walk-In Closet. The AdditionalThree Generously-Sized Bedrooms Each Feature Their Walk-In Closets AndWindows, Ensuring Ample Space And Privacy For Everyone In TheFamily. Prime Location: This Home Is Ideally Located Close To A VarietyOf Amenities, Schools, And More. (id:56248)
1512 - 20 North Park Road
Vaughan, Ontario
Prestigious Thornhill Luxury Condo In Great & Convenient Location, Spacious, Panoramic & Unobstructed View. 9 Ft Ceiling. Enjoy Comfortable Lifestyle In This Modern Building With All Amenities, Promenade Mall, Walmart, Park, Schools, Restaurants, Public Transit, Hwy 7 &407.Fully Upgraded Apartment: Kitchen, Bathroom, Floor, Backsplash, Granite Countertop,Hardwood Floor Thru Out, Facility Includes:Pool,Gym,Sauna,24 Hr Concierge & Much More. (id:56248)
30 Hoppington Avenue
Whitchurch-Stouffville, Ontario
Enjoy a sophisticated & luxurious residence nestled on a quiet street in a family-friendly neighborhood. Immaculate Fieldgate's award-winning model with 4bedroom & double car garage. This home boasts an array of modern finishes & beautiful open concept layout. Spacious grand chef's kitchen with high-end appliances, quartz countertops, large centre island with bar, and breakfast area flow seamlessly into the cozy family room with elegant gas fireplace with stone mantle. The inviting Great room with/ balcony and soaring 13' vaulted ceilings is great for entertaining and family gatherings. The spacious primary bedroom offers a serene escape, featuring a large walk-in closet and a spa-inspired ensuite bathroom. Gleaming hardwood floors throughout, upgraded light fixtures, portlights, direct garage access, and a convenient main floor laundry room. Enjoy sunrise mornings and alfresco dining in a backyard with a cozy patio & deck. Large garden shed for extra storage. Unfinished basement with endless opportunities has look-out windows. Perfect home in a sought-after neighborhood. Minutes to Main St., GO Stouffville, schools, public transit, community centre, parks & more! (id:56248)
Unit 17 - 2880 King Street
Lincoln, Ontario
Tucked away in the heart of The Residences of Jordan Village, this beautifully maintained 3-bedroom, 3-bathroom townhome offers a perfect combination of low-maintenance living and exceptional privacy. A rare unit with no rear neighbours - Enjoy serene outdoor moments in your private backyard, backing onto a tranquil tree-line for an added sense of seclusion. Inside, the open-concept layout features granite countertops, stainless steel appliances, a cozy gas fireplace, and a bright, functional flow perfect for everyday living and entertaining. Whether you're sipping local wine on the patio or hosting friends in the spacious kitchen, every detail reflects comfort and sophistication. Located in the charming village of Jordan, you're just minutes from world-renowned wineries, Michelin-starred dining, boutique shopping, scenic trails, and the natural beauty of Balls Falls. With quick access to the QEW and surrounded by the best of Niagara's lifestyle offerings, this is refined, rural living at its finest. Privacy, elegance, and location - don't miss your chance to make this rare gem your home. Be sure to check out both the home and Jordan Village Videos attached! (id:56248)
4399 Fifteenth Street
Lincoln, Ontario
Prestigious Jordan area just minutes to the QEW and all amenities. Solid brick and stone 3 bedroom bungalow with full basement, attached garage and carport plus a second 650sq ft detached shop with 10' overhead door and 11'6" high ceiling. Fenced backyard with a greenhouse, chicken coop, vegetable garden and numerous fruit trees. The best sandy loam soil in Niagara for that green thumb of yours. This home has been updated with replacement windows. Front foyer tiled to living room with hardwood floors. Open concept oak kitchen and dining room with pot lighting and patio doors to covered back yard deck area. 5 Piece and 3 piece bathroom. Basement has full rec room with wood stove, tiles, laundry room, storage room, cold cellar, 200 amp breakers, sump pump, forced air gas furnace, water softener and hot water tank owned. View this great country property surrounded by peach orchards in Niagara's wine country. (id:56248)
18 Damascus Drive
Caledon, Ontario
Location!Location!Location! This Peacefull property with natural charm comes first time in the market.This gem comes with 2.5 Acres of land. Perfect for nature loving persons. Its beautifull pond at the back of the house felt like living in cottage far from city hustle and bustle.This beautifull detached property comes with 3 spacious bedrooms, 2 and half bath.Master bedroom comes with 3 pc ensuite with jacuzzi and walkout balcony with a beautifull view of pond and trees.It has separate Living, dining and family room.The kitchen features stainless steel appliances and backsplash. Family room offers cozy wood fireplace, create an inviting atmosphere.Partially finished basement with a rec room.Convenient laundary on the main level. Roof shingles upgraded in 2020. Hot water tank and water softener Owned. Enjoy peaceful living!!Access to the Trans-Canada trail makes for a short walk to downtown Caledon East with easy access to bakeries, Foodland, daycare, dentist, lawyer, salon, and a community sports complex.This home blends comfort and elegance with windows, concrete driveway, perennial gardens.Security system installed.Enjoy a private backyard with a beautifull pond alongside with vegetable garden ideal for relaxation & sustainable living. 10 Mins away from Brampton. An extra-wide 2-car garage completes this unique property. (id:56248)
2305 - 125 Village Green Square
Toronto, Ontario
Stunning panoramic view, 2br 2 bath unit at Tridel Metrogate Solaris 1. Located in sought-after agincourt community with immediate access to 401/DVP/404. TTC Transit immediately at your doorstep. This property is close to parks, shopping, schools and restaurants. Perfect Home For The Single Or A Couple. Students welcomed. (id:56248)
60 Gorman Avenue
Vaughan, Ontario
Stunning Residence, In One Of Woodbridge's Most Sought-After Neighbourhoods. More Than 4000Sf Of Living & Entertaining Space, 14" Chandelier Foyer. 12" On Main, 10" On 2nd. Upgraded Crown Moulding & Trim Throughout. Open Concept Kitchen & Dining Room. Ensuite Bathrooms For All Bedrooms & Walk-In Closets. Chef Inspired Eat-In Kitchen W/ Quartz Counters & Backsplash, High End Built-In Kitchen Appliances. Decent Bedroom Size.Extras: S/S Appliances, Elfs & Window Coverings (id:56248)
6 Strickland Drive
Ajax, Ontario
Welcome to this remarkable John Boddy executive home, steps from the historic Pickering Village. Offering over 4,000 sq.ft. of living space 5+1 Bedrooms.This meticulously maintained residence sits on a premium landscaped lot, showcasing a backyard oasis. Featuring 9' ceilings on the main floor with a gracious formal living room bathed in natural light from three full-length windows plus a cozy gas fireplace.The extra large family room has a second gas fireplace.The formal dining room is framed by decorative columns and a coffered ceiling, perfect for special family dinners. The updated gourmet kitchen features quartz countertops, stainless steel appliances, and two double-door pantry cupboards a chefs delight. Adjacent to the kitchen is the sunken solarium-style breakfast area, flooded with sunlight and offering a tranquil setting for your morning coffee. The French door opens to the stunning backyard, where you'll find a private inground pool, patio, and cabana the perfect setting for unforgettable gatherings. A beautiful skylight crowns the elegant curved staircase, leading you to the second floor, where you'll find five bedrooms.The primary bedroom retreat is a luxurious haven, complete with a fully renovated 5-piece spa-like ensuite and ample space to unwind in style. The finished basement extends the living space with a large recreation room, 6th bedroom, 3-piece bathroom, ideal for multigenerational living, or home office use.This property combines luxury, comfort, and just minutes from Highway 401, 407, GO Transit, schools, Riverside Golf Course and major shopping destinations like Costco and Durham Centre.Pride of ownership this is a rare opportunity to own a pristine, move-in-ready home that offers exceptional space and features but also the backyard paradise you've been dreaming of. Why drive to a cottage when your everyday escape is right in your own backyard? Come and experience this incredible home for yourself. *Home inspection available upon request* (id:56248)
68 Goyo Gate
Vaughan, Ontario
Ideal detached home located in highly desirable family friendly community. Impressive curb appeal with oversized front door, patterned concrete driveway & brand new garage door. Open concept main floor with wall to wall windows and hardwood flooring throughout. Modern chefs kitchen boasting custom cabinetry, granite counters and backsplash, double wall oven, pot filler, drawer microwave, under-cabinet lighting, and a large island with hard block countertops. Brand new blinds & upgraded LED lighting + renovated powder room on main floor. 4 spacious bedrooms with ample closet space. Primary bedroom with spa like ensuite with jacuzzi tub & granite finishes. Finished basement with additional storage space. Backyard ready to host friends and family this summer with salt water pool, with rubber surfacing, stucco cabana, interlock pathways + underground sprinklers. A/C, furnace, humidifier, and roof were all replaced in 2022. Prime location minutes to top schools, parks, trails, and shopping. A must see! (id:56248)
2098 Liverpool Road
Pickering, Ontario
** OPEN HOUSE SUNDAY JULY 20th 2-4PM ** Welcome to this meticulously maintained and updated Heron built home, located on a PREMIUM LOT backing to greenspace in the coveted Maple Ridge community! You'll fall in love with fabulous curb appeal featuring a double car garage and landscaped front walkway. Inside, the bright foyer offers a grand staircase and leads to a spacious living and dining area. The comfortable family room includes a fireplace, wet bar, and walkout to the back deck - ideal for entertaining. The updated kitchen offers quartz countertops, stainless steel appliances, ample storage, and a pantry, flowing into a bright eat-in area with greenhouse windows, a skylight, and access to your completely private backyard oasis. The two-tiered deck is the perfect place to host guests or enjoy a peaceful evening, featuring a private hot tub and a separate gazebo with gas fireplace, all surrounded by mature cedar trees. Walkout to greenspace and a path leading to the elementary school, tennis courts, parks, and trails! Upstairs, the large primary bedroom includes a walk-in closet and updated ensuite with a claw-foot soaker tub and separate shower. Additional bedrooms are spacious with large closets and windows. The professionally finished basement offers a flexible open-concept layout with pot lights and a stunning three-piece bathroom. Other features include main floor laundry with garage and side entrance access, hardwood throughout the main and second floors, luxury vinyl in the basement, and numerous updates: windows, roof, furnace, A/C, kitchen, bathrooms, and appliances. Freshly painted and move-in ready! (id:56248)
43 Denham Drive
Richmond Hill, Ontario
Elegance and sophistication in prime South Richvale, This architecturally significant custom-built home With CIRCULAR Driveway. End Users, Builders, Investors, renovate to your taste or build your dream Mansion Situated in one of the most sought-after neighborhoods', this property perfectly blends luxury and convenience. The spacious 6 bedrooms and 6 washrooms provide ample space for family and guests. Additionally, there is a possible in-law suite over the garage with a private separate entrance, The newly painted interiors and new appliances provide a fresh, modern feel. We are especially excited about the new liner swimming pool(2024), water heater, and water tank, which add significant value and convenience. Every detail has been carefully attended to, making this property an ideal, move-in-ready home. We highly recommend this property to anyone seeking luxury and comfort in a prime location. Close to Richmond Hill Golf Club. Yonge St shops, theatre, schools, public transportation.*****Motivated Seller****** (id:56248)
608 Marksbury Road
Pickering, Ontario
** OPEN HOUSE SUNDAY JULY 20th 2-4pm** Stunning Custom 4-Bedroom Home on a Premium 60x160 ft Lot. Located in the sought-after West Shore community, just steps from Lake Ontario. This beautifully designed home features excellent curb appeal with charming stone accents and a welcoming covered front porch. The spacious foyer opens to a bright living room with vaulted ceilings & hardwood floors throughout the main and second floor with 2800sq ft, plus a finished basement! The open-concept kitchen boasts a large center island and breakfast area, overlooking the family and dining rooms - perfect for entertaining. Walk out to a sunny west-facing backyard offering plenty of privacy, ideal for summer barbecues. Upstairs, a spectacular hallway balcony overlooks the living room and entryway. The expansive primary bedroom includes a Juliet balcony, walk-in closet, and a 5-piece ensuite. Two of the generous secondary bedrooms are connected by a Jack and Jill bath and walk-in closet. A versatile fourth bedroom is located on the main floor and can easily serve as a home office. The finished basement offers a large recreation room and a full bathroom. Enjoy being just steps from schools, parks, scenic walking trails, Frenchman's Bay, and the lake. A must-see home that truly has it all. (id:56248)
6 Queenscourt Drive
Toronto, Ontario
$$$ Spent Bottom Up Brand New Renovation, Meticulously Designed, sun-filled 4+1 bedroom 2 Kitchen detached home on a premium 50 lot in the sought-after Tam O'Shanter community! Spacious living/dining area, eat-in kitchen with walk-out to a beautiful patio and gardenperfect for summer entertaining. Features a soaring 9 sunken family room with a stunning stone fireplace. Renovated bathrooms and updated lighting throughout. Separate entrance to a bright basement apartment with high ceilings, kitchen, bedroom, washroom, and ample storage. Attached double garage with private driveway. Close to top schools, TTC, Walmart, No Frills, supermarkets, Hwy 401/404 & more! A fantastic home with endless potential!MUST SEE!!! (id:56248)
29 Penzance Drive
Toronto, Ontario
Welcome to 29 Penzance Drive in Scarborough's Bendale community, Minutes to Scarborough General Hospital, Thompson Park, Charles Gordon Senior Public School, David & Mary Thompson Collegiate, Bendale Library, Scarborough Town Center, TTC and so much more!!!! Apartment/Rental Suite Potential. A Lovely Fully Fenced Yard With A Large Back Deck Great For Entertaining. No Sidewalks To Shovel! Prime Bendale Location Nestled On A Winding, Treed Street Where Homes Rarely Come Up For Sale. (id:56248)
876 Eastern Avenue
Toronto, Ontario
Must be sold with MLS#E12185483 (874 Eastern Ave) Incredible opportunity for builders, investors & those who see the future potential of aneighbourhood before the rest. Welcome to 874/876 Eastern Ave, neighbour to the future development at 880 Eastern, where 200+ new homeswill be built immediately next door. This is an amazing opportunity to take advantage of a new vertical community right next door, building yourdream mixed-use or residential building before they move in! Reimagine both sides of this semi-detached bungalow in the heart of Leslieville,down the street from breweries, grocery stores and one block from the highly desirable, high traffic Queen St E. Fantastic visibility on Eastern,and designated as Mixed Use in Toronto's Official Plan. (id:56248)
874 Eastern Avenue
Toronto, Ontario
Must be sold with MLS#E12185485 (876 Eastern Ave) Incredible opportunity for builders, investors & those who see the future potential of a neighbourhood before the rest. Welcome to 874/876 Eastern Ave, neighbour to the future development at 880 Eastern, where 200+ new homes will be built immediately next door. This is an amazing opportunity to take advantage of a new vertical community right next door, building your dream mixed-use or residential building before they move in! Reimagine both sides of this semi-detached bungalow in the heart of Leslieville, down the street from breweries, grocery stores and one block from the highly desirable, high traffic Queen St E. Fantastic visibility on Eastern, and designated as Mixed Use in Toronto's Official Plan. (id:56248)
18 - 7181 Yonge Street
Markham, Ontario
** World On Yonge ** Complex At Yonge St/Steeles Ave* Fabulous Luxurious Finished Retail Unit(First Store Facing Court-Yard), Part Of Indoor Retail With Shopping Mall, Bank, Supermarket, Restaurants & Directly Connected To 4 High Rise Residential Towers, Offices & Hotel. Location For Retail Or Service Business. Ample Surface & Visitors Underground Parking. Close To Public Transit, Hwy & Future Subway Extension. Ready To Start Your Business At Great Prices. (id:56248)
1366 Poprad Avenue
Pickering, Ontario
Location, Location, Location!!! Amazing 3 bedroom bungalow, in a Family friendly neighbourhood. Located in the heart of Pickering. Walking distance to the Pickering Town Centre, Frenchman's Bay, the Pickering Waterfront Bike Trail, Parks, Schools, Go Station, Bus stops and the 401. 30 min drive to Downtown Toronto. Hardwood Floor through out the property. (id:56248)
721 - 15 Richardson Street
Toronto, Ontario
Welcome to THE SUNHSINE model at Queen Quay House. This brand new 1-bedroom suite in theheart of Torontos vibrant waterfront community. Ideally located just steps from iconic destinations such as Sugar Beach, the Distillery District, Scotiabank Arena, St. LawrenceMarket, Union Station, and directly across from the George Brown Waterfront Campus. Enjoy exceptional connectivity with convenient access to public transit and major highways, making commuting a breeze. Residents benefit from a full range of premium amenities, including: A state-of-the-art fitness center, Stylish party room with bar and catering kitchen, Outdoor courtyard with ample seating, dining areas, and BBQ stations, A fully grassed dog run for pet owners, Perfectly suited for students, young professionals, or anyone seeking a dynamic urban lifestyle by the lake. (id:56248)
426 - 150 Farnham Avenue
Toronto, Ontario
Rarely available oversized 1-bedroom at the iconic New York-style Dorchester, a historic boutique Art Deco building near Avenue & St. Clair. This sub-penthouse corner unit offers over 800 sq ft of sun-drenched living with south and west exposure, treetop views, and a sightline to the CN Tower. Features include new flooring, soundproofing, fresh paint, crown moulding, and an updated kitchen with a large built-in island and new appliances. Spacious open-concept layout, generous bedroom with 3 closets and a 4-pc ensuite. Includes parking and locker. Quiet, well-kept, mostly owner-occupied building. Steps to Summerhill, Yonge & St. Clair, TTC, parks, cafes, restaurants, and Yorkville. (id:56248)
16 Gwendolen Crescent
Toronto, Ontario
Welcome to this RARE RAVINE PROPERTY 46x 302 ft lot lot located beside a empty green space. This tranquil setting surrounded by nature, offers exceptional privacy and a peaceful cottage-like feel right in the city this beautifully maintained bungalow offers the perfect blend of comfort, charm, and natural beauty. Bathed in sunlight, the home is warm and inviting, with a bright and cheerful interior that has been lovingly cared for pride of ownership shines throughout.. With a separate side entrance, to a fully finished basement this home offers flexibility and functionality for modern living. Whether your hosting family or enjoying quiet moments in your backyard oasis, with underground sprinklers and landscape lighting. Every corner of this home feels like a retreat. Tucked away in a prestigious, high-demand neighborhood, this rare gem is a must-see. Homes like this don't come along often and when they do, they don't last! Its turn-key and ready for you to move in and make memories. Cozy, serene, and truly one-of-a-kind your perfect home awaits. (id:56248)
407 - 120 Dallimore Circle
Toronto, Ontario
Looking for a spacious, move-in-ready condo that truly stands out from the crowd, then suite 407 at the highly desirable 120 Dallimore Circle deserves your attention. Boasting nearly 1,000 sq ft far surpassing the size of most condos this large, split 2 bedroom plus full den corner unit is ideal for first-time home buyers or anyone looking to downsize without compromising elegance or comfort. With $70,000 in upgrades, this bright corner unit features oversized windows and scenic views of the East Don Trail, the perfect blend of comfort, space, and natural light. Fully renovated, this suite includes 2 updated bathrooms, a custom kitchen with granite countertops and energy-efficient appliances, blonde oak flooring, new lighting, new ceiling fans, new washer/dryer, and fresh Benjamin Moore paint throughout. Building amenities have recently been upgraded, including a state-of-the-art gym, refreshed party room, large indoor pool and elegant corridors. Situated between the Shops at Don Mills and the upcoming Eglinton LRT, this location offers urban convenience in a pet-friendly neighbourhood. With the space of a house and convenience of a condo, suite 407 is an opportunity rarely afforded, and offers a lifestyle seldom achieved. (id:56248)
803 - 35 Brian Peck Crescent
Toronto, Ontario
Spacious, Smart & Finally.. Some Elbow Room!! Welcome To Suite 803 At Scenic On Eglinton. A Refined 1+den Unit That Blends Function And Flow Just Steps To Sunnybrook Park. Perfectly Proportioned With 629 Sq. Ft. Of Interior Space And A Rare 122 Sq. Ft. Balcony, This Home Offers An Exceptional Layout Ideal For Professionals And Remote Workers Alike. Enjoy A Modern Kitchen With Granite Countertops, A Central Island Perfect For Dining, And An Open-concept Living Area Bathed In Natural Light Through The Wall Of Expansive Windows. The Den Is Well Positioned & Easily Functions As Convenient Space For Those Who Work From Home. With 9-foot Ceilings, Sleek Laminate Flooring, And Thoughtful Finishes Throughout, This Condo Checks Every Box. The Oversized Balcony Overlooking Tree Lined Views Invites Morning Stretches Or Evening Cocktails. The Building Itself Offers Full-service Amenities Including 24-hour Concierge, A Fitness Centre, Indoor Pool, Party Room, And Secure Visitor Parking. Plus, One Parking And Locker Are Included In The Monthly Rent With Both Smartly Positioned Right By The Elevator - No Lengthy Grocery Treks Here. Step Outside And You'll Quickly Be Connected To Transit, As Well As Being Just And A Short Walk From Sobeys, Lcbo, Home Depot, Staples, Parks, Trails, And Major Commuter Routes Like The Dvp. An Exceptional Unit For Those Who Crave Space, Serenity, And Seamless City Access. (id:56248)
1214 - 628 Fleet Street
Toronto, Ontario
* luxury living at west harbour city I in the heart of TO vibrant fort york neighbourhood! 2 bedroom+ den corner unit , bright/ spacious, amazing S/W views of park/lake from every room, over 1000 sq ft,9' ceiling, open concept, wood flooring throughout, granite counter top,2 full bath,2 balconies with 3 walk/outs, amazing amenities: 24 hrs concierge, indoor pool, party rm, gym, yoga rm,visitor parking+++ min walk to marina ,park, lake, waterfront, loblaws, Lcbo, EX GO,transit at door step,+++ (id:56248)
3504 - 386 Yonge Street
Toronto, Ontario
Absolute Landmark Of Toronto's Skyline, 'Aura' At College Park. This 35th Floor Unit Features 2br 2bath, 9' Ceilings, 820Sf, Unobstructed SE View Of Lake Ontario & Gorgeous Sunrise. Bright and Spacious with Wall to Wall, Floor To Ceiling Windows, Functional Modern Layout. Direct Access To Subway Paths At College Park Subway. New Ikea Store at Podium Level. Walking Distance To The Financial District, Hospitals, UofT And TMU. Close To Yorkville Shopping, Trendy Restos And Eateries . Students Welcomed. (id:56248)
468 Ridge Road N
Fort Erie, Ontario
Located in the heart of Ridgeway at 468 Ridge Road N, this exceptional commercial property offers a prime opportunity for business owners and investors alike. Currently operating as a Laundromat (The Laundry Basket) by the original owners who are looking to retire. The building boasts 1,800 square feet of freestanding space equipped with a 2" water line to the building on a deep rectangular lot. The property is zoned C2, making it ideal for other uses outside of the existing business. The location features high visibility and accessibility, with ample parking for 12 vehicles and potential for expansion. Inside, the space is thoughtfully designed to cater to a wide range of business needs, with a barrier-free, handicap-accessible layout that ensures inclusivity and is equipped with 21 Maytag & Encore washers and 16 Maytag dryers. Other chattels include: vending machines, coin machine, laundry soap machine, Encore washers, Maytag top-load and front-load washers, and Maytag dryers. Strategically situated along Ridge Road North, in a thriving community, this property is surrounded by bustling businesses, offering excellent exposure and customer traffic. Whether you're looking for a turnkey business, which is the only laundry mat currently operating in Ridgeway and Crystal Beach, or looking to establish or expand your enterprise, this well-maintained property with sustainable features and ample space provides an unparalleled opportunity to grow your business or walk into an existing one within one of Niagara's most desirable locations. Other notable features include security cameras inside and out to ensure customer safety, owned solar panels to reduce monthly energy costs, a Generac generator & a detached garage for extra storage or development. One of the nicest laundromats in Niagara - check out their google reviews! **EXTRAS** All equipment for the laundry mat can stay. Gas generator, solar panels, fire alarms, security cameras, security system. (id:56248)
775 Wilson Heights Boulevard
Toronto, Ontario
Nice 3 Bedroom Semi Detached Home with a Walk Out Basement. The Property is Bright and Spacious with a Great Layout. 3 Generous Size Bedrooms Upstairs, Large Deck in the Back Yard. Property Needs Some Work, Perfect for a Handy Man. Great Location Close to TTC, Hwy 401 and Allen Rd, Shops, Restaurants, Downsview Park and Schools. (id:56248)
11 Urbandale Avenue
Toronto, Ontario
Welcome to 11 Urbandale, located in the prestigious East Newtonbrook community.Quiet tree-lined street, just one block long, child safe with very little street traffic. This 4+1 bedroom home sits on an ideal south facing 53.33 x 140 ft lot.On the main floor, you'll find a very large living room with gas fireplace, perfect for the baby grand. Leading into the renovated rear of the main floor, we have an open concept kitchen, dining room & family room. The kitchen has an oversized centre island, great for casual dining. The dining area will support a long harvest table, with walkout leading to a 30 x 14 ft deck with natural gas hookup. The main floor family room has space for ample seating, and overlooks the back deck & inground pool. From the family room, walk through the side mud room, with storage area, exterior door to the side walkway, & access to the deep garage. Moving upstairs, we have a large primary suite, the bedroom divided into a bedroom area, & a comfortable sitting/dressing area. Down the hall, the original master bedroom is quite spacious, plenty of room for a king sized bed & more. Across the hall is the 3rd bedroom, also a very comfortable size & overlooking the back yard. The 4th bedroom has a closet, & a 2nd built-in closet with deep shelving. The renovated 4 pc bathroom has a stylish vanity with two sinks, a deep soaking tub, glass shower enclosure, & ceramic floors, tub surround & backsplash. In the upper hall, you'll also find a linen closet, & pull down staircase to convenient attic storage space. Heading downstairs, the basement has been renovated with thoughtful design for storage and living space. There are two very large rooms, ideal as a recreation room & bedroom, or change to suit to your needs. Two storage areas, a 3 pc bathroom, coldroom & laundry/furnace room complete the basement. The backyard has it all..deck, lounge area, firepit, storage, large grassy area, & 34 x 15 ft concrete pool..complete with a Mickey Mouse logo. (id:56248)
2101 - 108 Peter Street
Toronto, Ontario
Stunning 2 bed, 2 bath condo with a locker included in the heart of downtown Toronto! Unit features a desirable split bedroom floor plan, modern finishes and built in appliances throughout. Open balcony with clear view. High end appliances & soft close cabinets in the kitchen. Building amenities include gym, 24hr concierge, yoga room, party room, yoga studio. Steps away from both Queen and King Street car lines, walkable to St Andrew & Osgoode subway stations. Prime location: 15 mins walking to Toronto's financial district, surrounded by shops and restaurants!! (id:56248)
92 Brookdale Avenue
Toronto, Ontario
Welcome to this stunning 3-bedrm, 2-bathrm detached home nestled in the heart of Yonge & Lawrence. The main floor boasts gleaming hardwood floors, a spacious living room with a picturesque front window, pot lights, and a charming wood-burning fireplace. The beautifully renovated kitchen features stainless steel appliances, granite countertops, and a center island. The open-concept dining rm seamlessly connects to the kitchen, offering an ideal space for entertaining. A sun-filled family rm addition with cathedral ceilings and walkout access to a deck and beautifully landscaped backyard. Upstairs, you'll find hardwood flooring throughout, with three spacious bedrms. The primary bedrm features a double closet and a bright, south-facing window, while the two additional bedrooms have closet space and north exposures. A stylish 4-piece bathroom with a tub/shower combo completes the upper level. The finished basement provides a versatile recreation rm with laminate floors, pot lights, and windows, as well as a modern 3-pc bathrm with a glass shower. Step outside to enjoy a private, fully fenced backyard perfect for entertaining or watching the kids play. The property includes a detached garage with one parking space, plus an additional front legal parking spot .Seller just installed New Boiler & Hot water Tank Jun 25/25- 10K. Located within the highly sought-after John Wanless and Lawrence Park CI school districts, this home is just steps from Yonge Streets fine dining, shops, and TTC, including Lawrence Station. Enjoy quick access to Highway 401, golf courses, parks, and more. This is the ideal place to call home! (id:56248)
249 Forest Hill Road
Toronto, Ontario
Over 5,000 Sq. Ft Of Total Living Space on One Of Toronto's Most Coveted Street** This Property Offers A Rare Opportunity To Renovate, Restore Or Build Your Dream Home. Very Private Wooded Beltline Ravine at back, In The Middle Of Fine Estates Of Forest Hill. Walking Distance To Forest Hill Village & Its Restaurants, Shops & Toronto's Top Private Schools. Also Close To Davisville Subway At Yonge St. (id:56248)
85 Jersey Avenue
Toronto, Ontario
Welcome to this charming freehold townhouse in one of Toronto's most desirable neighborhoods just steps to Christie Pits Park and Bloor Street West. Say goodbye to condo fees and hello to full ownership, perfect for first-time home buyers seeking value, space, and flexibility. Originally a three-bedroom layout, the home has been thoughtfully converted to a two-bedroom configuration to accommodate a luxurious spa-style bathroom. This spacious, upgraded bath includes a double vanity, a separate glass-enclosed shower, and a soaker tub rarely found at this price point. Enjoy the convenience of a rear lane parking spot, eliminating the need for street parking. Location Highlights: Walk Score: 95 A true Walkers Paradise; daily errands, restaurants, cafés, and transit are just outside your door. Transit Score: 91 Steps to Christie Pits Park, Christie Station (Line 2) and multiple TTC routes. ***An ideal condo alternative, this move-in-ready home offers privacy, space, and no monthly maintenance fees. Whether you're a first time home buyer, starting a family, downsizing with style, or simply tired of paying into condo boards, this is the perfect place to call home.*** (id:56248)
1224 - 155 Merchants' Wharf
Toronto, Ontario
*PARKING & LOCKER INCLUDED* Welcome To The Epitome Of Luxury Condo Living! Tridel's Masterpiece Of Elegance And Sophistication! 2 Bedroom, 2 Full Bathrooms & 924 Square Feet. **Window Coverings Will Be Installed** Rare feature - Large Balcony. Top Of The Line Kitchen Appliances (Miele), Pots & Pans Deep Drawers, Built In Waste Bin Under Kitchen Sink, Soft Close Cabinetry/Drawers, Separate Laundry Room, And Floor To Ceiling Windows. Steps From The Boardwalk, Distillery District, And Top City Attractions Like The CN Tower, Ripley's Aquarium, And Rogers Centre. Essentials Like Loblaws, LCBO, Sugar Beach, And The DVP Are All Within Easy Reach. Enjoy World-Class Amenities, Including A Stunning Outdoor Pool With Lake Views, A State-Of-The-Art Fitness Center, Yoga Studio, A Sauna, Billiards, And Guest Suites. (id:56248)



