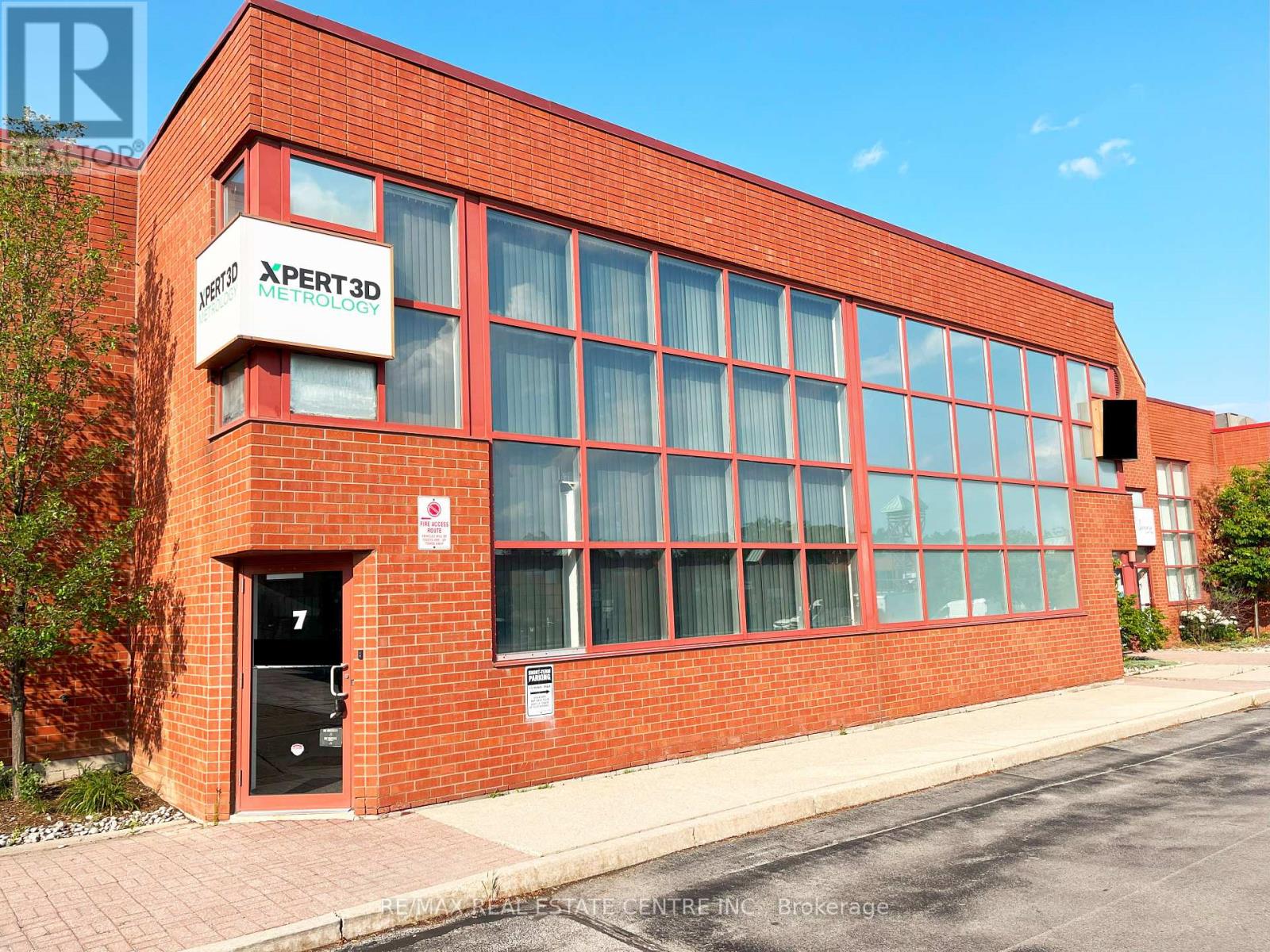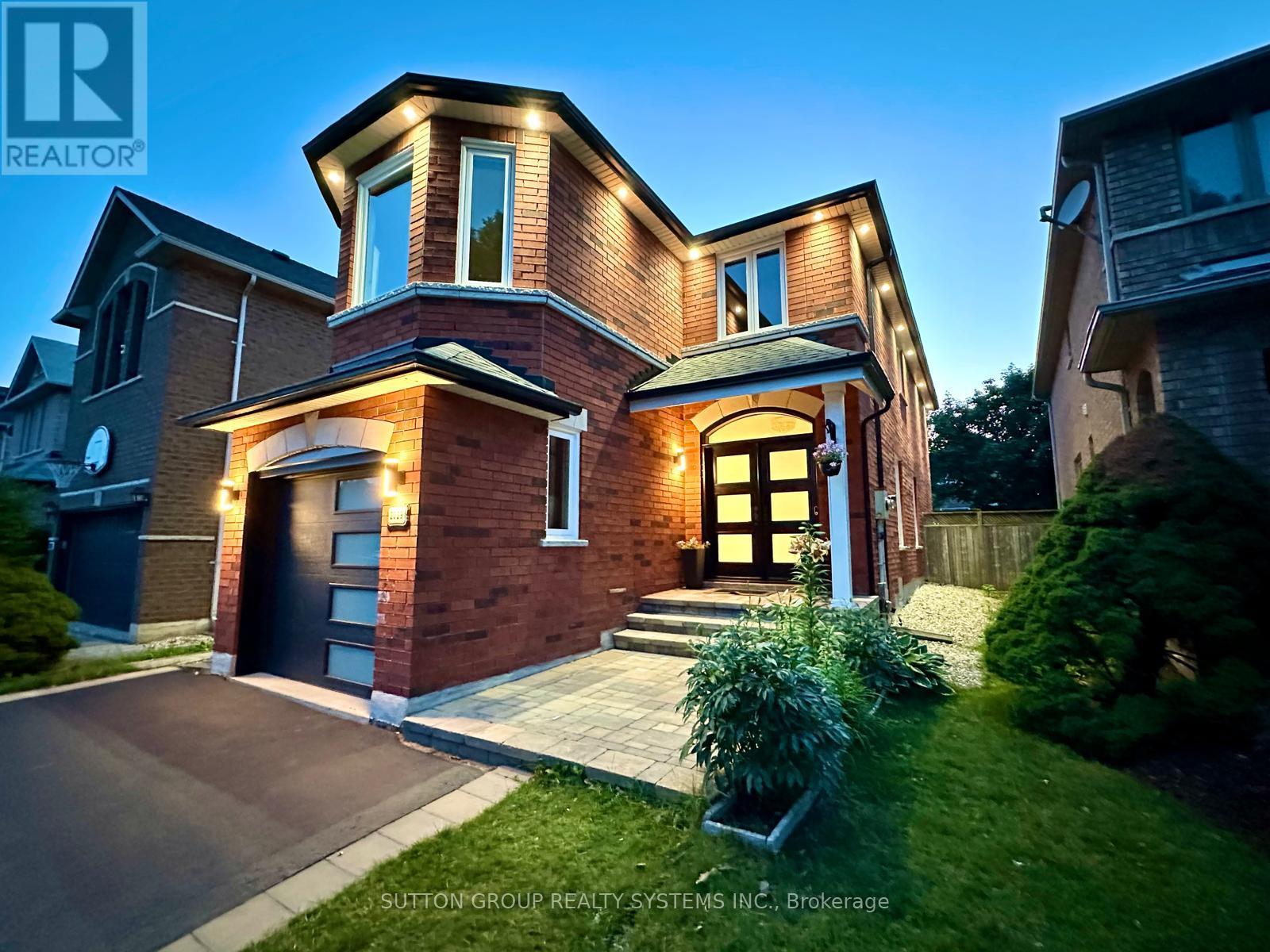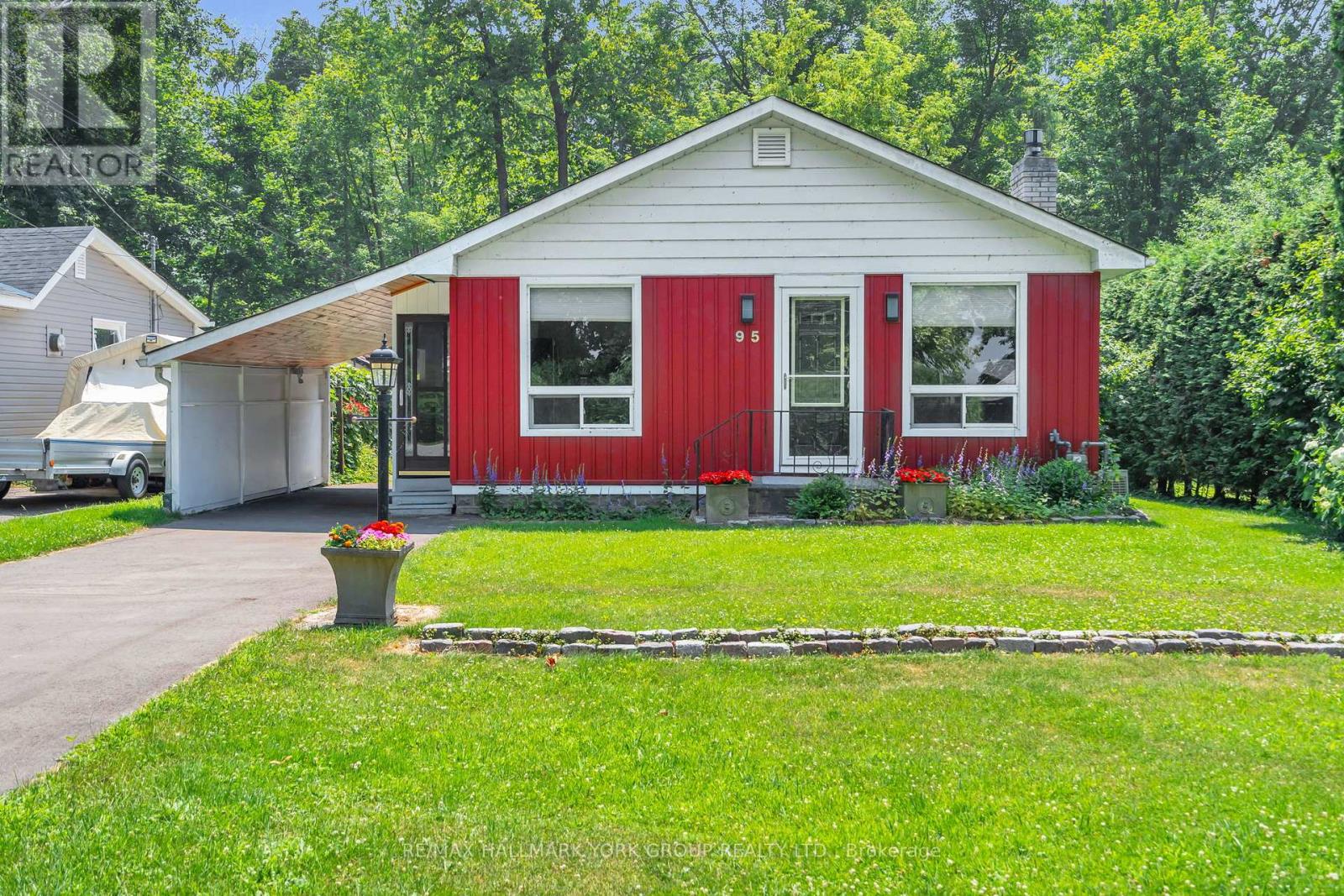32 Myrtle Court
Brampton, Ontario
Welcome TO 32 MYRTLE CRT!! 4 +3 Upgraded Home Located on 118' Deep Corner Lot on Court Location Close to Hwy 410 Features Formal Living Room Walks to Formal Dining Room Perfect for Hosting Family and Friends...Cozy Family Room Filled with Natural Light Overlooks to Beautiful Privately Fenced Backyard with Large Deck/ Garden Area Perfect for Summer BBQs and for Outdoor Entertainment...Modern Upgraded Large Eat in Kitchen with Breakfast Area..4+3 Generous Sized Bedrooms and 5 Washrooms... Professionally Finished Basement with Separate Entrance Features Rec Room/3 Bedrooms/2 Full Washrooms/Kitchenette Perfect for Growing Family or Large Family...2Separate Laundry on Main Floor and Basement...Extra Wide Driveway with Double Garage with Total of 6 Parking...Lots of Potential...Ready to Move in Home! (id:56248)
6 Bedouin Crescent
Brampton, Ontario
Welcome to 6 Bedouin Crescent, Brampton A Stunning, Upgraded 5-Bedroom Family Home with Walk-Up Basement & Multi-Family Potential! Situated in one of Brampton's most sought-after family-friendly neighbourhoods, this meticulously maintained and fully upgraded detached home offers the perfect blend of luxury, functionality, and versatility. With 5 spacious bedrooms, 4 modern bathrooms, and a separate walk-up basement, this is an exceptional opportunity for large families or those seeking multi-generational living or rental income potential. High-End Finishes Throughout: From elegant hardwood flooring to premium cabinetry, every detail has been thoughtfully upgraded. Gourmet Kitchen: Custom cabinetry, quartz countertops, stainless steel appliances, and a stylish backsplash perfect for family meals and entertaining.5 Generously Sized Bedrooms: Ideal for growing families, with ample closet space and natural light.4 Modern Bathrooms: Including a beautifully upgraded ensuite in the primary bedroom. Walk-Up Basement with Private Entrance. A fantastic multi-family or investment opportunity ready for a secondary suite or in-law setup. Open Concept Living & Dining Areas: Seamlessly flowing layout with abundant natural light and sophisticated design elements. Great Family Neighbourhood: Steps from parks, schools, shopping, and transit. A vibrant community that is ideal for raising a family. This home offers the rare combination of upscale living, space to grow, and the potential for additional income or multi-generational comfort. Dont miss your chance to own this incredible property in a prime Brampton location. 6 Bedouin Crescent Where Luxury Meets Lifestyle. (id:56248)
7 - 5100 South Service Road
Burlington, Ontario
Excellent opportunity to own a highly functional and versatile industrial condo unit located in the well-known Twin Towers Commercial Complex, in one of Burlington's most desirable business corridors.Spanning approximately 2,645 square feet, this professionally maintained unit offers the ideal blend of warehouse functionality and office flexibility, making it suitable for a wide range of business operations.The unit features a 19-foot ceiling height and a 14' high x 12' wide drive-in door, perfect for warehousing, shipping, logistics, or light industrial uses. The main floor includes a welcoming lobby, a washroom, and 6 versatile rooms, one of which is configured as a boardroom, making the space ideal for administrative, client-facing, or collaborative work environments.The 2nd level includes a mezzanine with a lobby area, private washroom, and a magazine/storage room, offering extra operational and organizational flexibility.Included with the unit are 2 designated parking spaces, plus ample shared visitor parking, providing convenience for staff, clients, and guests in a clean and professionally managed complex.Zoned BC1, this property permits a wide range of uses including warehousing, professional offices, motor vehicle repair garage, training or education centers, research and development, furniture and fixture production, banquet and catering services, and other light industrial or commercial applications. This makes it a smart option for both investors and owner-users.Located just moments from the QEW, Appleby Line, and major transit routes, the unit offers excellent connectivity and is surrounded by a strong mix of established businesses. A rare opportunity to own in a secure, high-demand commercial-industrial hub. Once it's gone, it cannot be replicated a rare opportunity you don't want to miss (id:56248)
2029 Westmount Drive
Oakville, Ontario
Welcome to this newly renovated, freshly painted, and meticulously well-kept house nestled in the sought-after Westmount community, surrounded by top-rated schools, with proximity to recreation center, OTM Hospital, library, transportation, shopping, parks, trails, and more. Step inside through a double-door entrance and be prepared to feel welcomed by an open and light-filled living and dining space, perfect for entertaining. In the kitchen, you'll find abundant cabinetry, stainless steel appliances that include a double oven range, New countertops, an island, and a breakfast area with a bay window that opens to a serene, well-kept backyard, a perfect place to sit down for your morning coffee. Between the floor is a Family room with a warm fireplace to spend some family time together or make it your sun-filled office. Follow the path to the Primary Bedroom with a newly renovated 5-piece ensuite and walk-in closet, 2 other bedrooms, and a second fully renovated bath, which completes the second level. The fully finished basement with 2 rooms and a full bath presents limitless possibilities - create a home gym, office, rec area, or additional living space to suit your lifestyle. This house checks mark all your needs. Additional features include extra outdoor custom-made storage space, New main stairs, Post and railing, carpet-free house, New fence, Garage door, blinds, and many more. An additional List is attached with the description of renovation and upkeep done. This house is ready to move in. Just book your showing and tour this beautiful house; it will surely exceed all your expectations. Full Kitchen and Bathrooms (2025), Zebra blinds (2025), Stairs (2025), flooring (2025), Garage door (2023), Front and Patio door (2022), Windows (2022), Kitchen Appliances (2022), Pot lights (2022), Roof (2018). (id:56248)
443 Sandbanks Crescent
Waterloo, Ontario
Welcome to 443 Sandbanks Crescent, Waterloo – a lovingly maintained family home nestled in the sought-after Conservation Meadows neighborhood. Built by Kenmore Homes in 1997 and owned by the same caring family since 2007, this charming 3-bedroom, 3-bath residence sits on a generous premium 47' x 128' corner lot—offering both space and privacy. Step inside and enjoy the bright, open-concept layout featuring an eat-in kitchen that overlooks a cozy sunken family room with a vaulted ceiling—perfect for everyday living and entertaining. Walk out to the beautifully landsacped and fully fenced backyard, complete with a garden shed and a children's play structure, ideal for family fun. The upper level offers three spacious bedrooms, including a large primary suite with double closets and a vaulted ceiling. A finished basement rec room provides additional living space for a home office, gym, or play area. Notable dates include: •Roof replaced in 2013 •Water softener (2021) •Hot water heater (rental) •Furnace (1997) •Central Air (2001) A double-wide concrete driveway leads to a single-car garage with ample space for parking and storage. Enjoy being close to everything: Laurel Creek Conservation Area, St. Jacobs Farmers' Market, shopping, parks, quality schools, both universities, and easy access to the Conestoga Parkway. Don’t miss this opportunity to make 443 Sandbanks Crescent your next home. Book your private showing today! (id:56248)
7747 15/16 Nottawasaga Side Road
Clearview, Ontario
This amazing 3 Bedroom 2 Bath Country Home is Fully Renovated & In Move in Condition. Bright & Modern With 13' Hi Ceilings & 8' Interior Doors. Wide Plank Flooring. This Cozy Home has a Sense of Space and Grandeur in a Comfortable Open Concept Design. Amazing Views and Sunsets from your Great Room & Back Deck. Ideal as Your Main Residence or Ski Chalet. 5 Minutes To Devils Glen Ski Club. 20 Minutes To Blue Mountain. Enjoy Biking & Gravel Cycling Right From Your Doorstep. Many Hiking & X-Country and Snowmobile Trails Are Surrounding This Idyllic Setting. Fully Winterized. Malbec Solid Wood Siding, Solid Wood Kitchen, Newer Windows, Newer Furnace. Insulated Attached 1.5 Car Garage With Access Inside The House. 5 Minutes To Creemore, 15 Minutes Drive to Collingwood. This Home is a Diamond in the Rough! (id:56248)
9 Fairlawn Grove
Tiny, Ontario
Stunning 2024 custom-built bungalow offering over 3,500 sqft of total living space, featuring 3 spacious bedrooms on the main floor, including a primary suite with patio door walkout to the backyard, a large walk-in closet, and a luxurious ensuite with double sinks and a glass shower. The additional two bedrooms share a modern 5-piece bathroom. The main floor also features engineered hardwood flooring throughout, a chefs dream kitchen with top-of-the-line appliances, quartz countertops, and a walk-in pantry. The laundry room is conveniently located on the main floor and it also has a 2-piece powder room. The fully finished basement showcases a red cedar 6-person sauna, a large open recreation area, an additional bedroom with a walk-in closet, and another 5-piece bathroom. Additional highlights include pot lights throughout the house, a 200-amp electrical panel, owned tankless water heater, owned water softener, HEPA filter, fiber internet, an overhead storage in the garage, a fire pit in the backyard, and a driveway that fits up to 8 vehicles. A perfect blend of modern luxury, comfort, and thoughtful design! This home is a must-see! (id:56248)
31 Thornbank Road
Vaughan, Ontario
This sprawling, classically designed mansion has a gated front entrance to a circular courtyard with formal gardens, sprawling 100 ft X 302 Ft And back to the Prestigious 'Thornhill Golf Club' Professionally Interior Designed & Furnished - 6+1 Bedrooms,10 Washrooms- Showcasing A Grand Cathedral Foyer, Magestic Archways And 11 Ft & 10 Ft Ceilings with Elevator, Multiple Walk-Outs To Terraces & Enclosed- Veranda Overlook The Backyard Retreat & Swimming Pool Oasis, professional landscaping, heated driveway and surrounding wrought iron fencing with an entrance gate, Kitchen highlights include a hardwood floor, granite counters, a large centre island/breakfast bar with an integrated sink, a pantry, pot lights, a detailed decorative ceiling, custom backsplash, high-end stainless steel appliances, a built-in desk, arched windows, and a sliding door walkout to a covered patio. Off the kitchen is a covered outdoor loggia in Italian with a wood-burning fireplace. The living room features a hardwood floor, crown moulding, a wood-burning fireplace with detailed plaster surround, a ceiling medallion and chandelier, and two arched double garden-door walkouts. In the dining room, highlights include a hardwood floor, crown moulding, a chandelier and two arched windows. The office features rich wood walls, a coffered wood ceiling, wall sconces, floor-to-ceiling built-in shelves, and two double-door walkouts to the front. The backyard has a covered patio, an inground pool, a three-piece bathroom, a cabana, an inground hot tub, a large lanai with a wood-burning fireplace, an outdoor kitchen with stainless steel appliances and a dining area, fountains, gardens, a potting shed, and lawn space. The lower level wine room,700-bottle wine cellar features cabinetry, counter space, exposed brick walls and ceiling, a tile floor, a games room and a sound-proof movie theatre. It also comes with a 3 car garage and 12 parking spaces. (id:56248)
2126 Golf Club Road
Hamilton, Ontario
Nestled on a rare, premium-sized 100 x 200 foot lot, this spacious bungalow offers the ultimate combination of privacy, convenience, and modern living. Situated just minutes from all essential amenities, ideal for those seeking a serene retreat. With its meticulously maintained interiors, recent upgrades, and expansive outdoor spaces, this home is a haven for families, professionals, and anyone looking for a peaceful yet connected lifestyle. The bungalow boasts recently refinished hardwood floors throughout, creating a warm and inviting atmosphere. The custom kitchen is a standout feature, equipped with quartz countertops and multiple skylights that bring in an abundance of natural light. Adjacent to the formal din/rm is a large deck, perfect for entertaining or relaxing in your hot tub while enjoying the serene countryside views. The lower level is fully finished, offering a cozy family room with plush carpeting, a paneled games/hobby room, a newer three-piece bath & a convenient laundry area. This home has been meticulously maintained and upgraded, ensuring it is both energy-efficient and durable. The roof, installed just six years ago, features 40-year shingles and complete ice and water protection, providing peace of mind against leaks. The eavestrough system includes leaf guards for added protection. In 2013, all windows and doors, including the garage door, were upgraded for enhanced energy efficiency & security, a new bathroom was installed in the basement, and in 2021, a high-energy furnace was added to ensure reliable & efficient heating. Additional upgrades include a three-year-old water filtration system, a (5000 gallon) PVC-lined water tank that will be cleaned prior to closing, and a septic system inspected 12 years ago and scheduled for cleaning before closing. The foundation front wall and rear under stairs recently waterproofed. The home also features a backup system for the sump pump with battery backup, ensuring protection against power outages. (id:56248)
131 Eady Station Road
Oro-Medonte, Ontario
Elegant Custom-Built Stone & Brick Bungalow in a tranquil Forested Paradise. Discover this almost 6 acre estate of mature woodlands. Crafted with the finest materials and thoughtfully designed, this home offers over 3,400 sq. ft. of refined living space, blending modern comfort with rural serenity and stunning perennial landscaping.Set back from the road for maximum privacy, the house is nestled into a gentle woodland slope. Property features a lily pond with its own island overlooked by a picturesque screened gazebo. This peaceful retreat is just minutes from outdoor recreational activities, as well as Barrie, Orillia and Midland. The exterior showcases exquisite stone, brick and stucco accents, complemented by a generous deck and screened in 3 season sun room.Step inside to a bright, open interior with hardwood and tile flooring, setting a tone of understated sophistication. An attached garage with a convenient wheelchair ramp opens into a spacious foyer, providing accessibility and ease.Worry free home with new propane furnace and hot water tank, newer shingles, recently replaced sump pump & sewage pump. Paved drive with an extra wide section & circular turn around at the garage entrance. Relax on the covered front concrete deck and take in the view of a well-established naturalist garden, designed with years of perennial landscaping. A Desirable location, great for outdoor enthusiasts- only minutes from Mount St. Louis & Horseshoe Valley Ski Resorts. Easy Hwy access. Convenient Shopping in Coldwater and Full amenities in under 20 minutes in Barrie or Orillia. (id:56248)
289 Miami Drive
Georgina, Ontario
Welcome to 289 Miami Drive, where your backyard oasis awaits! Immaculate 3 bedroom home situated on a fully fenced 50' x 128' lot on a quiet & friendly street in the South end of town. This is more than just a home - its a lifestyle. Whether you're hosting back yard barbeques, cooling off in the sparkling heated inground pool, enjoying morning coffee lounging under the gazebo or having a game of horseshoes, you'll feel like you're on vacation everyday! The extra bonus is Lake Simcoe & a marina are just steps away with private residents-only beach/park (approx $25/yr fee) to enjoy boating, swimming, fishing and year-round sunset walks. A dream modern kitchen for cooking and entertaining with quartz counters and open concept design. Walkout from the dining room to a deck in the back yard with lots of space to entertain. 4 pc spa-inspired bathroom with large glass shower and free-standing tub, generous sized bedrooms with newer broadloom. Bright finished basement featuring spacious rec room, 2 pc bath and above grade windows. The paved driveway with ample parking leads to an awesome oversized double garage with convenient access to both the house and the back yard. Nothing to do but move in and enjoy! All new windows and doors throughout (2022)! Newer appliances (2020) New shingles (2022), new central air. A beautiful home that shows pride of ownership inside and out! (id:56248)
95 Clovelly Cove
Georgina, Ontario
Charming Lakeside Living, Welcome to 95 Clovelly Cove, A Well-Maintained and Thoughtfully Updated Home Nestled on A Quiet, Family-Friendly Street in A Sought-After Lakeside Community. This Move-In Ready Bungalow Offers A Bright and Airy Open-Concept Layout With 2 Spacious Bedrooms and 1 Full Bathroom, Perfect for First-Time Buyers, Down Sizers, or Weekend Retreat Seekers. What Makes This Property Truly Special Is The Bonus Heated Bedroom Located in The Detached Garage A Fantastic Option for Guests, A Private Home Office, Studio Space, or Even A Cozy Gym. The Insulated Detached 1-Car Garage and Car Port with Metal Roof, Provide Ample Parking and Storage Options. Sitting on A 50 x 100 Ft Lot, This Home Offers A Great Outdoor Space for Entertaining, Gardening, or Simply Enjoying The Peaceful Surroundings. Just A Short Walk to Lake Simcoe, Residents Enjoy Nearby Beach Access, Parks, and Boating Opportunities, While Still Being Close to Schools, Shops, and Transit. Comfort, Charm, and Convenience Come Together at 95 Clovelly Cove... Don't Miss Your Chance to Enjoy Relaxed Living by The Lake! (id:56248)












