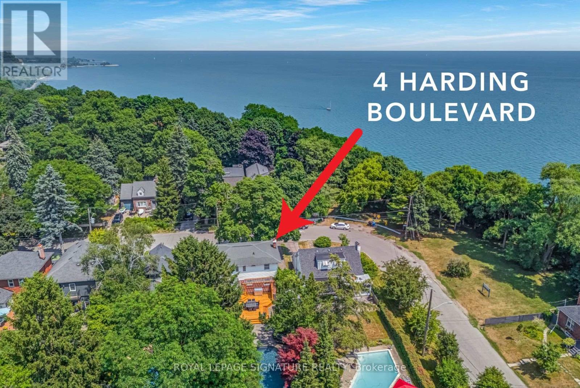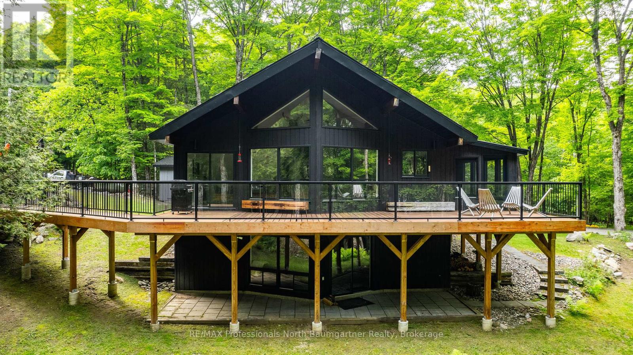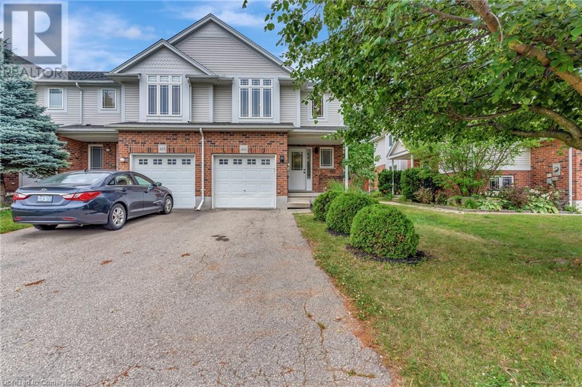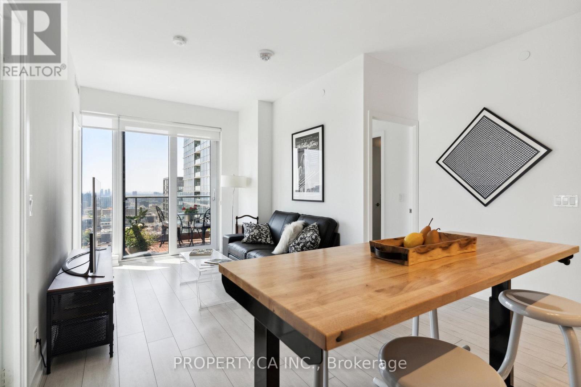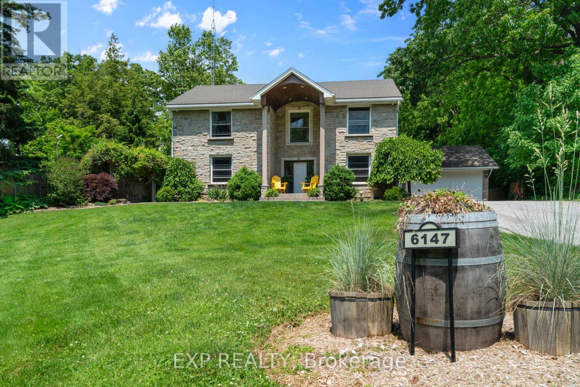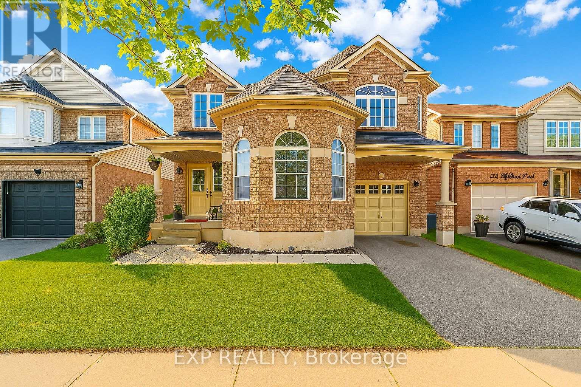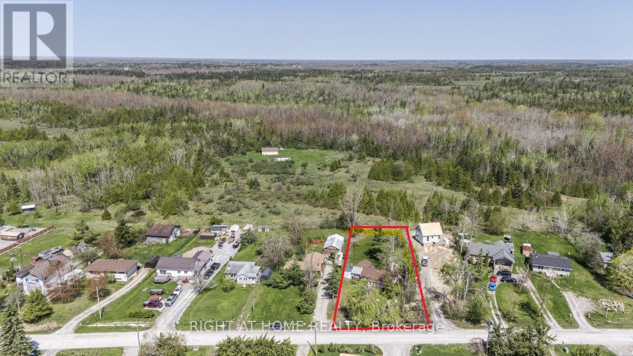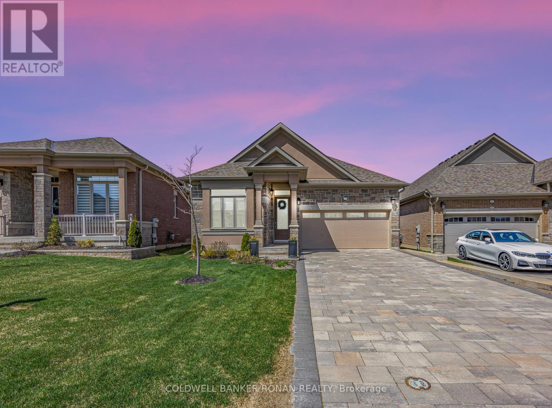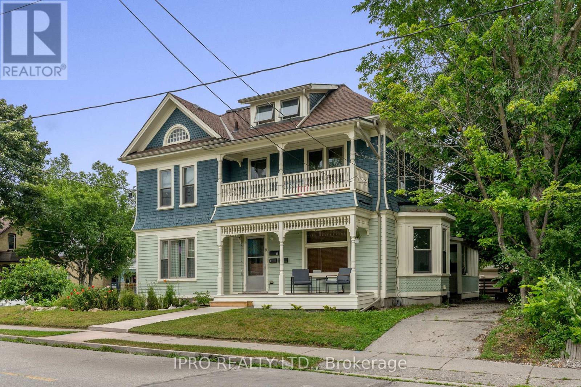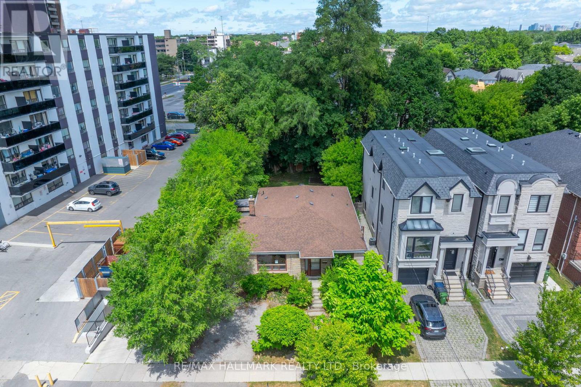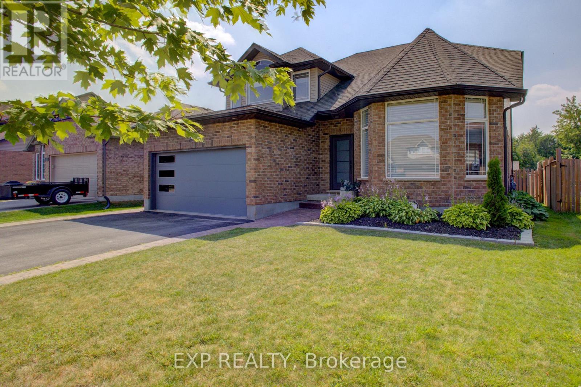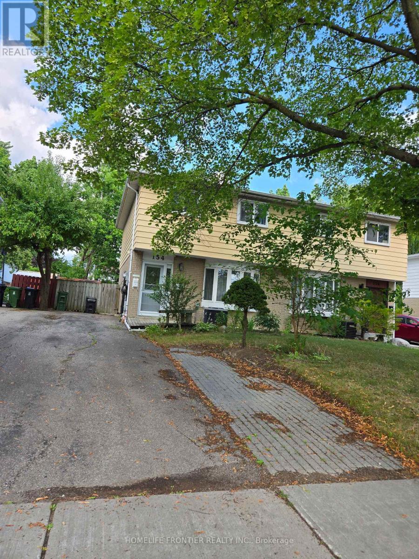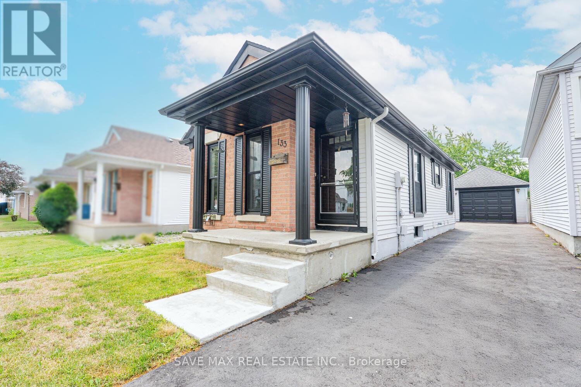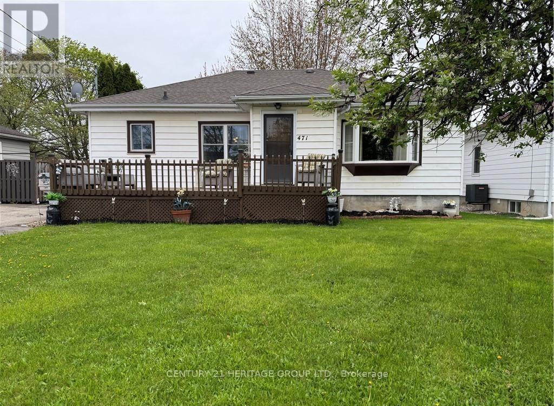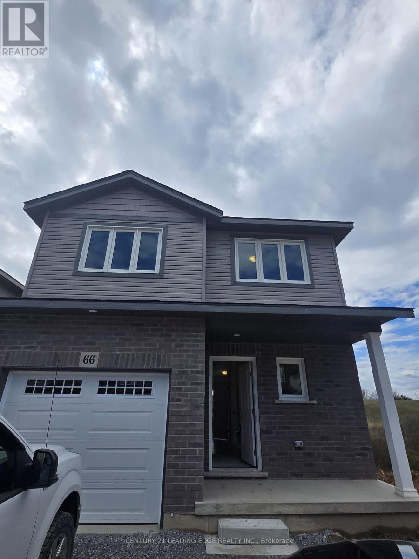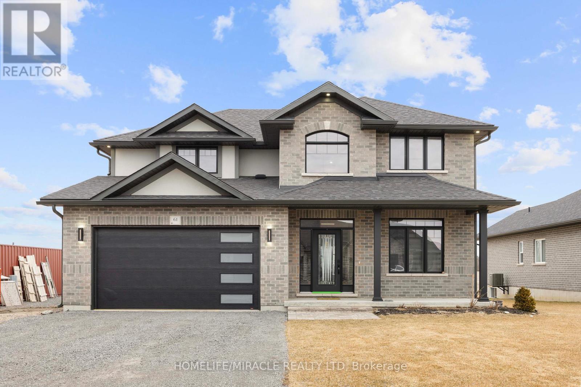61 - 113 Palmdale Drive
Toronto, Ontario
Welcome to 113 Palmdale Drive, a spacious sun-filled 4-bedroom end-unit condo townhouse in one of Scarborough's most convenient and family-friendly communities Tam O'Shanter-Sullivan. This rare layout offers generous living space, perfect for growing families. The oversized living area flows seamlessly to a private backyard terrace, an ideal space for summer barbecues, entertaining, or quiet evenings under the stars. Upstairs, you'll find four spacious bedrooms with plenty of storage and natural light. The home is just steps from parks, schools, Bridlewood Mall, TTC, and easy access to the 401 & DVP. Enjoy a short drive to Fairview Mall, plus nearby grocery stores, restaurants, and trails make this an unbeatable lifestyle location. A rare end-unit opportunity with loads of potential, don't miss your chance to get into this well-run complex in a prime part of the city! (id:56248)
4 Harding Boulevard
Toronto, Ontario
Welcome to 4 Harding Blvd., nestled in the heart of the coveted Birchcliffe-Cliffside community. Set on a tranquil, tree-lined street, this newly-renovated showstopper is just steps from the majestic Scarborough Bluffs on Lake Ontario. The backyard feels like a private escape - worth every bit of the ~$350K investment - a stunning 40' gunite pool, built-in hot tub, serene koi pond, and two cascading waterfalls. A massive, sun-drenched cedar deck leads to a covered entertaining area with skylights and an outdoor stone gas fireplace. Large stone patio surrounding pool, fully-equipped cabana includes wet bar, TV hook-up, 2-piece washroom plus outdoor shower / hot water. Every inch of this beautifully landscaped and lush backyard has been thoughtfully designed for relaxation, luxury, and year-round enjoyment. With 5+1 bedrooms and 4 renovated spa-inspired bathrooms, this home offers luxurious space for families of all sizes. Step into the bright living room with a bay window, gas fireplace, pot lights, wood floors - perfect for entertaining guests. The central kitchen features Stainless Steel appliances and walkout access to the backyard deck. Dining room can be formal, or created into an extension of the kitchen. Large family room is perfect for family movie night or can be an additional space for casual eating/entertaining. Primary bedroom retreat offers a walk-in closet, 2 additional closets, a spa-like ensuite with soaker tub/separate shower, plus a private balcony with glass railings. Fifth bedroom (on main floor) can be used as a guest bedroom, 2nd primary bedroom, large office, movie room or games room. Over 1,000 sq ft in basement includes a large recreation room, spacious bedroom, 3-piece washroom, plus plenty of storage! This home offers the perfect blend of tranquility and lifestyle, ideal for anyone seeking a serene escape within the city and a dream come true. Open house both Saturday July 19th and Sunday July 20th from 2-4pm. (id:56248)
466 Dianne Drive
Oshawa, Ontario
Welcome to this beautifully updated bungalow nestled in the highly sought-after Donevan neighbourhood, known for its mature trees, large lots, and family-friendly vibe. Situated on a quiet street, this gem boasts an impressive 50 x 210-foot lot, offering space, privacy, and exceptional curb appeal. From the freshly painted door and shutters to the new front porch railing, this home makes a lasting first impression.Step inside and be welcomed by approximately 2,200 sq.ft. of thoughtfully updated living space. The light-filled, open-concept living and dining room are highlighted by a brand new bay window and stylish new laminate flooring that extends throughout the main floor bedrooms. The entire home has been professionally painted-walls, ceilings, trim, doors, and baseboards creating a fresh, modern feel throughout.The kitchen is a true standout, perfect for the home chef, featuring granite countertops, marble flooring, plenty of cabinetry, and a brand-new pantry door for added storage. The main bathroom is generously sized and features a separate jet tub, a large vanity, and a new glass-enclosed shower.This home is move-in ready with updated lighting, switches, wall plugs, and faceplates throughout. All interior doors have been enhanced with new hardware, completing the fresh, polished look.The fully finished lower level, with its own separate entrance, offers approximately 1,200 sq.ft. of additional living space. It includes a brand-new kitchen and all-new flooring, presenting a fantastic opportunity for in-laws, guests, or potential rental income.Enjoy a prime location just minutes from the 401 and GO Train for easy commuting. Outdoor enthusiasts will love the proximity to Grandview North Park and the Oshawa Conservation Area, both offering hiking trails and scenic beauty. This updated bungalow is truly a rare find, dont miss your chance to make it yours! (id:56248)
117 Miller Drive
Hamilton, Ontario
Tucked away on a quiet, tree-lined street in the Maple Lane Annex neighbourhood, this impeccably maintained two-story home offers resort-style living at its finest. From the moment you arrive, the home's inviting curb appeal and lush, manicured landscaping set the tone for the luxury and comfort within. Step into a bright. spacious interior designed for both everyday living and entertaining, with thoughtful finishes and an effortless flow throughout. At the centre of the home, the kitchen offers both functionality and warmth—featuring high-end appliances, ample storage, and an open-concept layout that seamlessly connects to the main living and dining areas, making it the true heart of the home. The master suite offers a perfect hideaway complete with a luxurious ensuite featuring a soaker tub, stand-alone shower, and heated floors, as well as a charming Juliet balcony ideal for enjoying peaceful sunsets. But the true showstopper awaits in the backyard—an incredible saltwater pool framed by pristine gardens and a sprawling patio made for unforgettable summer days and cozy nights by the fire. Inside, you'll also find a fully custom gym featuring another soaker tub, a stand-alone shower, and a 12-person sauna—bringing the spa experience right to your home. The basement adds even morepotential with its own separate entrance, making it ideal for an in-law suite or income generating rental, with plumbing and hydro already installed. Whether you're seeking tranquility, space, or opportunity, this property is a rare blend of elegance, function, and lifestyle in one of the area's most sought-after communities. (id:56248)
1035 Graydon Lane
Dysart Et Al, Ontario
1035 Graydon Lane - a testament to refined modern style immersed in natural surroundings! Welcome to this turn-key, beautifully updated three-bedroom, two-bathroom home in the heart of sought after Eagle Lake, steps from Sir Sam's ski hill. The sun drenched, thoughtfully designed open-concept layout provides ample space to both entertain and unwind. In the main house you will find a stunning new kitchen, modern bathrooms, and an extensive list of new improvements. Contemporary flooring flows seamlessly throughout the space, creating a cohesive and maintenance-friendly environment. Spend mornings sipping coffee on the vast deck, while local deer stop in for a visit. Located in the vibrant Eagle Lake community, this property puts the best of cottage country living at your doorstep A notable highlight is the detached garage with finished loft space, including a 3-piece bathroom and laundry facilities supported by a second septic system, a perfect getaway or office space. Located in the vibrant Eagle Lake community, this property puts the best of cottage country living at your doorstep. Enjoy easy access to Eagle Lake public beach, Sir Sam's Spa and Inn, extensive hiking and snowshoeing trails, and Eagle Lake Country Market for all your daily essentials, all while only a 10 minute drive to Haliburton Village. This property combines modern updates with an ideal location, offering the perfect balance of refined living and convenience in one of Haliburton County's most sought after communities. (id:56248)
466 Annapolis Court
Waterloo, Ontario
Choice East Bridge Waterloo location, Location!! This large freehold townhome (1,973 sq. ft. living space END UNIT), nice private lot, is located on a no exit court. Kitchen/ dinning/ living room open concept main floor boasts hardwood floor in the living room w/walkout to deck. Brand new carpet throughout just installed! The kitchen features newly installed tile flooring an abundance of cabinets and newer (2021) quartz counters and sink. Comes with all appliances including brand new washer & dryer. On the second floor you’ll find a great size primary bedroom with access to cheater en-suite and large walk-in closet, 2 other good size bedrooms. Extras: high efficiency gas furnace (2019), newer (2015) roof, newer faucets (2021) in the powder room, kitchen, and main bathroom; newer sink in the main bathroom, & new high-end toilets. Fabulous band new 3 pc bath in newly finished basement w/brand new carpet! This Amazing FREEHOLD Townhome wont last long!! Book your showing!! Short walk to top-rated public & separate schools, min to Hwy, Conestoga Mall, RIM Park, walking trails, public transportation and amenities. Attached single car garage. Double long driveway! (id:56248)
4102 - 55 Mercer Street
Toronto, Ontario
Soaring high above the city on the 41st floor, Suite 4102 showcases stunning southwest views of Torontos iconic skyline, the CN Tower, and shimmering Lake Ontario. Expansive floor-to-ceiling windows flood the unit with natural light, while the thoughtfully designed open-concept layout blends elegance with everyday functionality. A private parking space and locker elevate the convenience. At 55 Mercer, world-class amenities support a lifestyle of productivity, wellness, and indulgence all under one roof. Situated in the vibrant heart of downtown, you're steps from the city's finest restaurants, shops, and cultural hotspots perfect for professionals or investors craving an exceptional urban experience. Extras: Spanning three luxurious levels, 55 Mercers amenities include a cutting-edge fitness centre with Peloton pods, HIIT zones, a serene yoga studio, and soothing infrared cedar saunas. Business needs are met with sleek co-working areas, private rooms, and boardroom access. Outdoor perks include landscaped terraces, a basketball half-court, and a dog run designed for city pups. Also right next to Award Winning World Renown NOBU SUSHI. BONUS : Bell Internet included in Maintenance fees for next 5+ years! (id:56248)
3759 Highland Drive
Fort Erie, Ontario
Rare opportunity to enjoy living on a generous 0.67-acre lot in a sought-after family neighbourhood in the heart of Ridgeway. This solid side-split offers 3 bedrooms, 1.5 baths, and a separate entrance for in-law potential. Set on a quiet, tree-lined street just steps to the new public school, downtown shops, restaurants, and community amenities, including tennis courts and soccer fields directly across the street. Centrally located with quick access to Crystal Beach, Niagara Falls, the QEW, and the Peace Bridge. Whether you're dreaming of gardening space, a family home to update, or a quiet retreat near the lake, this property delivers. A rare find in a walkable, well-connected community; book your private showing today! (id:56248)
4 - 103 Brant Street
Oakville, Ontario
Meticulously maintained, 3 floor townhome available long-term; optionally available turn-key fully furnished & fully equipped with kitchenware, TVs and linens. Offering approx 2,800+square feet of luxury living space in one of Oakville's most desirable locations steps to the lake, harbour and Kerr Village. Spacious open concept kitchen with granite counters and large breakfast bar, open to casual Dining Room and spacious family room with a gas fireplace, built-in surround sound and a French doors with Juliette balcony facing south. On the second floor the spacious primary suite features a walk-in closet and a luxurious ensuite bathroom. Two large additional bedrooms offer flexibility for family, guests or a home office. Excellent parking with single garage and driveway and an additional third parking space available after-hours and weekends. 2 additional guest parking spaces. Second floor in-suite Laundry. Central AC. The third floor features a private rooftop terrace, perfect for relaxing and entertaining under the stars. Walking distance to Downtown Oakville, Kerr Village, Fortinos, parks, the waterfront trail. Just bring your suitcase and move in. Welcome Home! (id:56248)
6147 Stamford Townline Road
Niagara-On-The-Lake, Ontario
Niagara-on-the-Lake Home in St. Davids: A Private, Picturesque Retreat! Welcome to your dream home nestled in the enchanting town of St. Davids, Niagara-on-the-Lake! Situated on a secluded, tree-lined acre with lush landscaping, a natural stream, and unmatched privacy, this property perfectly blends luxury and nature. Featuring 5 spacious bedrooms and approximately 4000 sq. ft. of beautifully finished living space, it's an entertainer's paradise. Located just minutes from the Outlet Mall, grocery stores, hardware store, and pharmacy, you'll enjoy all the town amenities while experiencing the serenity of a private retreat. You'll feel miles away from it all when in the expansive backyard, yet you're seconds from the highway and U.S. border. With a nearly private laneway, no traffic, and natural borders including the Bruce Trail and Four Mile Creek, this backyard view will never be developed. Inside, the open-concept kitchen includes a large breakfast island, a wall-to-wall pantry, two skylights, and a spacious dining area that leads to an 820-square-foot cedar deck with stunning views of the backyard. The cozy family room features a stone wood-burning fireplace and walk-outs to lush gardens. The upper levels host all the bedrooms, including a master suite with wall-to-wall closets and a charming Juliette balcony. French doors open to a main-level sitting room and a bedroom currently used as an office, while hardwood floors and pot lights create a sophisticated ambiance throughout. Outdoors, nature lovers will relish the nearby Bruce Trail for easy hiking and the beautifully landscaped areas designed for relaxation. The 12 x 24 saltwater pool, renovated in 2018, adds to the charm, creating a perfect space for entertaining or unwinding. With ample parking, only one neighbor, and excellent schools nearby, this home is a family's dream come true. Don't miss the chance to make this rare gem yours! (id:56248)
27 Harvey Street
Hamilton, Ontario
MUST SEE CHARMING RENOVATED 3-bedroom, 2-bathroom two storey home close to EVERYTHING. This homes offers it ALL under one roof function, style, classic charm and convenience. This home is turn key and just waiting for you to MOVE IN TODAY! The Main floor offers pot lights, new flooring & updated ceilings throughout giving you a feel of zen. Open concept Liv Rm/Din Rm are perfect for entertaining. The modern Kitchen offers quartz counters, S/S appliances and white cabinets. The main floor is complete with 2 covered porches one at the front and one at the rear, 2 pce powder rm and best of all the convenience of main floor laundry. Upstairs offers 3 bedrooom, one with walk in closet and a 3 pce bath. DO NOT MISS this beauty close to schools, parks, Tim Hortons Field, a Rec Centre, groceries and so much more. Looking to raise your family in this fantastic urban neighbourhood with EVERYTHING DONE and close to ALL CONVENIENCES, THIS IS IT!!!!! (id:56248)
715 Robson Road
Waterdown, Ontario
Are you looking for a custom built 3,161 square foot bungalow that sits on 2 acres? Then this is the one for you! Located just north ofWaterdown, this 3+2-bedroom, 3-bathroom home offers the perfect blend of convenience and tranquility. With beautifully landscaped grounds,this property does not disappoint! The spacious kitchen features an island, quartz countertops, beautiful backsplash and a pot filler – ideal forentertaining! One of the highlights of the home is that you can enjoy your very own indoor swim spa all year-round! The oversized 2-car garageprovides entry to both the main level and basement, providing ultimate ease of access. This home is close enough to be catered to by Uber Eatsbut far enough to feel off the grid. There is too much to list here, it is a must see! Your dream retreat awaits! Don’t be TOO LATE*! *REG TM.RSA. (id:56248)
30 Taylor Avenue
Cambridge, Ontario
Welcome home to 30 Taylor Avenue, a bright and spacious two-storey detached home situated in a desirable East Galt neighbourhood. Located on a mature street and within walking distance of two elementary schools, this well-maintained home is truly move-in ready. Offering nearly 2,300 sq ft of finished living space, the main floor features a welcoming living room, a separate dining area, an updated eat-in kitchen, and a convenient 2-piece bath. Upstairs, you’ll find 4 generously sized bedrooms and a full 4-piece bath. The fully finished basement adds valuable living space with a cozy rec room, a versatile bonus room currently used as a 5th bedroom, and ample storage. Outside, the 60 x 110 ft lot offers plenty of space to enjoy and features an attached single garage, driveway parking for 4 additional vehicles, a storage shed, and a large deck that’s perfect for outdoor entertaining. This home has numerous updates including: Roof with 50 year warranty shingles (2022); High-Efficiency Furnace and AC and, Owned Tankless Water Heater all with a 10 year parts and labour warranty (2021); Attic Insulation (2021); Kitchen Appliances, Range Hood, and Laundry Sink (2021–2022); Natural Gas Lines added for the Range, Dryer, and BBQ (2021–2022); Updated Windows with lifetime warranty and Doors (2022); and CAT6 Ethernet to all floors (2021). Nestled in a family-friendly community close to parks, trails, Downtown Cambridge, shopping, and public transit, this home has been very well cared for and pride of ownership is evident the moment you arrive! (id:56248)
245 - 1508 Upper James Street
Hamilton, Ontario
Own your future with one of Canada's fastest-growing quick-service restaurant franchises, Twisted Indian Fusion Street Food. This fully turn-key location in Hamilton is situated in a high-traffic retail plaza, offering exceptional visibility, consistent footfall, and ample customer parking. With a modern layout and established operations, this unit delivers strong food and labor margins, perfect for entrepreneurs looking for reliable cash flow from day one. Supported by a rapidly growing franchise with locations across Ontario, Alberta and British Columbia. You'll benefit from full training, proven systems, and ongoing support. Whether you're a seasoned operator or a first-time buyer, this is a scalable and future-ready opportunity in the booming fast-casual space. Take advantage of this rare chance to step into a thriving business in a high-demand market act fast! (id:56248)
12 Beaverloch Drive
Thorold, Ontario
Discover the perfect blend of style, comfort, and location at 12 Beaverloch Drive in Thorold! This beautifully maintained freehold townhouse is the ideal choice for families, professionals, or investors looking to get into a growing, in-demand community. Step inside to a bright, open-concept main floor with 9-foot ceilings, sleek vinyl flooring, modern pot lights, upgraded light fixtures, and convenient garage access. The kitchen is a showstopper with custom cabinetry, quartz countertops, and a large central island perfect for family meals or entertaining guests. Upstairs, you'll find three generously sized bedrooms, including a spacious primary suite with a 4-piece ensuite and his-and-her closets. Upper-level laundry adds to the convenience. Located within walking distance to schools and just minutes from major shopping, highway access, Brock University, and Niagara College this home offers unbeatable value in one of Thorolds most desirable areas. Property is currently tenanted on a month-to-month basis. Minimum 24 hours notice required for showings. Buyer to verify all information and perform their own due diligence. Garage door(s) equipped with HP LiftMaster opener(s) and come with 2 remotes. Don't miss this opportunity book your private tour today and make this incredible home yours! (id:56248)
1111 Hepburn Road
Milton, Ontario
Rarely comes to the market, Mattamy's popular Sterling model (2068sf AG) sitting on 38' wide lot, in a fabulous location with premium streetnumber (1111), Walking distance to Schools, Parks and Shopping. Comes with separate Family Room, Living Room, Dining room and BreakfastArea. Renovated kitchen with white cabinets and quartz counter tops. Hardwood foors on both Main and second foor. Upstairs Laundry and 4generous size bedrooms. His and Her Closet in Master Bedroom. Lots of natural light through out. Tons of walking trail around. Backyard is trulya retreat with paved patio area made of large stone slabs with distinct pattern and very low maintenance. Elementary school is right besides thehouse and High school and Milton Public Library are few minutes walk. (id:56248)
194 Mcguire Beach Road
Kawartha Lakes, Ontario
Looking for the ideal location for a summer home, a renovation project, or an investment opportunity? This property offers value, potential, and proximity to nature. Located just 74miles from Toronto, this 2-bedroom detached bungalow is nestled in the heart of Kawartha Lakes, with year-round access on a generous 72 ft x 227 ft lot backing onto serene, wooded farmland your very own private slice of countryside. Just a short walk away, enjoy shared water access to Canal Lake, complete with a dock and boat launch. Part of the Trent-Severn Waterway, Canal Lake is a haven for boating, fishing, and endless summer adventures. The property is also close to ATV and snowmobile trails, making it perfect for year-round recreation. Inside, you'll find a bright and inviting open-concept kitchen and living area with a cathedral ceiling, adding height and character to the space. A separate family room features a large picture window overlooking the front yard, while a sun-drenched sunroom with wall-to-wall windows offers a perfect spot to unwind or entertain. The home includes an existing 2-piece bathroom (sink not currently connected). Additional highlights include a new water pump, a large storage shed, an enclosed carport, and two extra outbuildings ideal for tools, equipment, or outdoor gear. (id:56248)
62 Corner Ridge Road
Aurora, Ontario
**A True Showstopper** Stylish and spacious detached 2-storey home featuring 4+2 bedrooms and 5 bathrooms. Includes a beautifully finished basement apartment with private entrance, 2 bedrooms, 2 bathrooms, and separate laundry. The main kitchen boasts granite countertops, porcelain floors, a 6-burner gas cooktop, and built-in appliances. Skylight, crown mouldings, pot lights, and rough-in for central vacuum add to the charm. Located on a quiet, family-friendly crescent. Don't miss it! (id:56248)
297 Beach Road
Innisfil, Ontario
Waterfront Living In Innisfil! Charming 3 Bedroom Home In The Sought-After Village Of Gilford. Open Concept Living/Dining Room Featuring A Beautiful Stone Fireplace (Natural Gas) & Breathtaking Views Of Cooks Bay! Sizeable Entryway/Mudroom. Updated Full Bathroom. Eat-In Kitchen w/Newer Flooring. Classic Covered Front Porch & Back Patio. Oversized Detached Garage. Bonus Bunkie/Storage Shed. Boat Dock. Spacious Backyard w/Large Grass Area & Mature Trees. Private Tree-Lined Property Close To Marinas, Parks, Golfing, Outlet Mall & Highway 400. Just 35 Min To GTA. Meticulously Maintained & Loved Property. Excellent Home Or Cottage On The Sparkling Shores Of Lake Simcoe! (id:56248)
135 Islington Avenue
Kitchener, Ontario
Welcome to 135 Islington Avenue, where comfort meets convenience in one of Kitchener's most sought-after neighborhoods. This spacious multi-level home sits on a private fenced lot and offers the perfect blend of modern updates and thoughtful design. The exterior immediately impresses with two driveways providing parking for at least six cars plus a garage – because who doesn't need space for all those vehicles? The massive deck overlooks a sparkling pool, creating an ideal outdoor oasis for summer entertaining or quiet relaxation. Step inside to discover 2,268 square feet of well-planned living space. The updated kitchen features stunning quartz counters and flows seamlessly to that gorgeous deck and pool area. With three-plus bedrooms and four bathrooms, there's plenty of room for family and guests. The primary bedroom is a true retreat, complete with a luxurious four-piece whirlpool ensuite and walk-in closet. A superb office or library provides the perfect work-from-home space, while the main floor laundry adds everyday convenience. Practical features abound, including an excellent craft room or workshop area, ample storage throughout, and a spacious crawl space. Recent updates include a new forced air gas furnace and 200-amp breaker panel for peace of mind. Located near schools, transit options, grocery stores, and parks, this home puts daily conveniences within easy reach. The combination of updated amenities, generous outdoor space, and prime location makes this property a standout choice for those seeking both comfort and value in today's market. Lower level is wheelchair accessible including the shower in the bathroom. Tons of upgrades: Shingled roof - 2 years old. Rented water heater - 4 months old, 10 x 14 shed - 3 months old, furnace - 2 years old, pool pump/sand filter 3 years, pool heater and pool painted 3 years ago and safety pool cover - 1 year old (id:56248)
141 King Street
Burford, Ontario
Welcome to 141 King Street in the quaint and friendly community of Burford—a small-town gem in Brant County known for its welcoming atmosphere, local shops, and close-knit feel, all just minutes from Brantford and Highway 403. This spacious 1 3/4-storey, 3-bedroom, 2-bathroom home offers a fantastic blend of updated features and untapped potential, giving you the perfect canvas to personalize and complete to your style. Inside, you'll find custom-designed hardwood flooring, a carpet-free layout, and a traditional wood staircase with an accent wall that sets a warm, inviting tone. The main floor offers generous living and dining spaces, some updates in the kitchen with granite counters, pot lights and cabinetry, a 3-piece bathroom, and a flex room that can serve as a den, office, or main-floor bedroom. Enjoy the sunshine year-round from the enclosed rear sun porch, perfect for relaxing with your morning coffee. Upstairs, you’ll find two bright bedrooms, a 3-piece bathroom, and a roughed-in kitchen area with sink & granite counters & cabinets ready to install to your preference—ideal for a second suite, in-law setup, or convert it easily into a spacious third upstairs bedroom. The basement includes a recreation room, abundant storage, and space for a workshop or hobby area. Out back, a detached garage/workshop is wired with 100-amp hydro, ready for tools, projects, or even a home business. Located in a convenient, family-friendly neighbourhood within walking distance to parks, shops, and schools, this property offers the comfort of country living with the convenience of nearby urban access. Whether you’re a first-time buyer, growing family, or investor looking for multi-generational potential, 141 King Street offers character, a number of updates, and a chance to make it your own in a community you’ll love. (id:56248)
142 Sahara Trail
Brampton, Ontario
Beautifully upgraded 4+1 bedroom semi-detached home with a "LEGAL BASEMENT" apartment featuring a separate entrance and parking for 5 vehicles, situated on a premium pie-shaped lot in a quiet, family-friendly neighbourhood. This bright, open-concept layout includes a spacious living/dining area, sun-filled family room with gas fireplace, and a modern kitchen perfect for entertaining. The upper level offers four large bedrooms, including a primary retreat with 4-piece ensuite and a fully renovated main bath. The legal basement apartment provides great rental income potential or extended family living. Freshly painted and move-in ready. Close to Trinity Common Mall, top-rated schools, parks, Brampton Civic Hospital, Hwy 410, and transit. Don't Miss It! (id:56248)
4506 - 430 Square One Drive
Mississauga, Ontario
Welcome to The Moon Model at Avia a stunning, brand-new 2-bedroom, 2-bath suite offering 925 sq. ft. + 132 balcony of contemporary living in the heart of Mississaugas thriving Parkside Village. This never-lived-in residence embodies modern elegance with its open-concept layout, sun-filled interiors, and refined finishes throughout.The spacious living and dining areas are framed by oversized windows, allowing natural light to pour in andenhance the warm, inviting atmosphere. A sleek, full-sized kitchen with premium stainless steel appliances andstylish finishes offers the perfect space to cook, dine, and entertain. Step out to your private balcony and take in tranquil city views ideal for enjoying your morning coffee or unwinding at dusk. Designed for both comfort and convenience, this suite features a versatile layout, including a large den ideal for a home office or guest room, in-suite laundry, one underground parking spot, and a storage locker. High-speed internet is also included in the rent. Enjoy access to Avias premium amenities, including a 24-hour concierge, fully equipped gym and yoga studio, media and party lounges, BBQ terrace, gaming and theatre rooms, and family-friendly play areas. Located just steps from Square One, Sheridan and Mohawk College campuses, Celebration Square, the Living Arts Centre, and major transit routes, this vibrant urban lifestyle is yours to experience. A radiant new chapter of living awaits at Unit 4506. (id:56248)
312 - 430 Square One Drive
Mississauga, Ontario
Welcome To The Jet Model At 430 Square One Drive, Unit 312. A Beautifully Designed 1-Bedroom Plus Den Suite Offering 633 Sq. Ft. Of Stylish, Contemporary Living In The Heart Of Mississauga's Vibrant Parkside Village. Thoughtfully Crafted For Comfort And Convenience, This Never-Lived-In Residence Blends Modern Elegance With Practical Sophistication. Inside, The Open-Concept Layout Is Filled With Natural Light, Thanks To Oversized Windows That Brighten The Spacious Living And Dining Areas. The Sleek, Full-Sized Kitchen Is A Chefs Delight, Complete With Premium Stainless Steel Appliances, Quartz Countertops, And Refined Finishes Perfect For Everyday Meals Or Entertaining Guests. Step Outside Onto Your Private Balcony And Enjoy Serene Views, Ideal For Peaceful Mornings Or Relaxed Evenings. This Intelligently Designed Suite Includes Two Spacious Bedrooms, 1 Full Bath, In-Suite Laundry, One Underground Parking Space, And A Storage Locker. The Primary Bedroom Features Ample Closet Space And A Spa-Inspired Ensuite For Added Comfort. High-Speed Internet Is Also Included In The Rent. Residents Enjoy Access To Avias Full Suite Of Luxury Amenities, Including A 24-Hour Concierge, State-Of-The-Art Fitness Centre, Yoga Studio, Media And Party Rooms, Outdoor BBQ Terrace, Gaming Lounge, Theatre, And Children Play Areas. Perfectly Located Steps From Square One Shopping Centre, Sheridan And Mohawk College Campuses, Celebration Square, The Living Arts Centre, And Major Transit Options, Unit 312 Offers A Dynamic Lifestyle In One Of Mississauga's Most Connected And Sought-After Communities. (id:56248)
204 - 1 Chef Lane
Barrie, Ontario
Available Immediately ! - This Stylish and Modern One Bedroom, One Bathroom Suite is ready for you to move in and enjoy. With 9ft Ceilings, Large Windows and a thoughtfully designed Open Concept Layout, the space feel bright, airy and welcoming from the moment you walk in. You'll love the Upgraded Kitchen, Complete with Quartz Countertops, Stainless Steel Appliances, A Beautiful Backsplash and a Large Island with a Breakfast Bar - Perfect for Cooking , Dining or Entertaining . The Spacious Living area flows nicely onto a large, covered balcony with clear southeast views , offering natural sunlight throughout the date and a peaceful spot to relax. The bedroom is generously sized featuring a large closet and window, while the modern bathroom includes a sleek glass shower door upgrade. Located just minutes to downtown Barrie, the GO Station, the Lake, Parks and Shopping, This location truly has it all. Included 1 Surface Parking Spot and Water Included. (id:56248)
13 Masters Lane
Wasaga Beach, Ontario
Welcome to 13 Masters Lane, a stunning home nestled in the heart of a prestigious golf course community in Wasaga Beach. Ideally located just moments from the clubhouse, provincial park, and the world-famous beach, this home offers the perfect blend of relaxation and recreation. Featuring 3 spacious bedrooms and 3 full bathrooms, including a luxurious primary ensuite with a walk-in closet, this home is designed for both comfort and convenience. The main floor boasts a large foyer with garage access and main-floor laundry, adding to the home's practicality. A versatile bonus room can be used as a formal dining space, home office, cozy den, or even converted into a third main-floor bedroom to suit your needs. Downstairs, the finished basement offers excellent in-law potential, ample storage space, and room for additional living arrangements. Recent updates, including a new furnace, ensure efficiency and comfort year-round. Outside, the home shines with beautiful landscaping and fantastic curb appeal, creating a welcoming atmosphere for guests and family alike. This home has an inground sprinkler system and automatic garage door opener for convenience. This is a rare opportunity to own a home in one of Wasaga Beach's most desirable neighborhoods don't miss your chance to make it yours! (id:56248)
28 Rock Garden Street
Markham, Ontario
Sophisticated Corner-Lot Residence in Prestigious Cornell Over 4,000 Sq Ft of Total Living Space. A rare opportunity to own a meticulously maintained and extensively upgraded 5+3 bedroom executive home, proudly offered by the original owner. Situated on a premium corner lot in the heart of Cornell, this luxurious residence combines thoughtful design, quality craftsmanship, and unmatched functionality across three spacious levels. The elegant main floor welcomes you with 9-foot ceilings, crown moulding, upgraded light fixtures, and a chef-inspired kitchen featuring stone countertops, stainless steel appliances, and direct access to a double car garage. The expansive primary suite offers a private yoga or lounge retreat, creating a serene space for rest and rejuvenation. Designed with extended families or investment potential in mind, the professionally finished basement boasts oversized windows, a separate kitchen, laundry room, and a self-contained3-bedroom layout ideal for multi-generational living or rental income. Recent notable upgrades further elevate the homes appeal, including new roof shingles (2022),an owned tankless hot water system (2022, approx. $5,000), a new high-efficiency furnace and air conditioning system (2023, approx. $16,000), modern window coverings (2024), as well as custom interlocking stonework and professionally designed landscaping that enhance both curb appeal and functionality. With separate kitchen and laundry areas, 5 total bathrooms, and abundant space throughout, this property offers exceptional value, flexibility, and long-term appreciation potential. Perfectly positioned just steps to Black Walnut P.S. and Bill Hogarth S.S., and minutes from Markham Stouffville Hospital, Cornell Community Centre, parks, transit, and amenities. An exceptional blend of luxury, location, and lifestyle this is Cornell living at its finest. (id:56248)
114 Summerhill Drive
New Tecumseth, Ontario
Experience unparalleled luxury in Briar Hill. This exceptional bungalow, situated on a hilltop at the edge of Briar Hill, offers over $200,000+/- in upgrades, making it truly unique. Move-in ready and boasting sunset views from its private yard, this home has been meticulously built and completed from top to bottom. Main floor feature: stunning flooring throughout, Chef's kitchen with stone counters and custom-built-ins, convenient coffee bar, and main floor sub-zero wine fridge. Luxurious and accessible single-level living; primary suite with molding ceiling, customized walk-in closet, and an ensuite bathroom featuring built-in cabinetry, heated floors, a glass shower, and a custom vanity with double sinks. Main floor laundry room with custom cabinetry and garage access The walkout basement highlights finished basement ideal for relaxation and entertaining, recreation room with a gas fireplace and oversized wet bar with ample counter and cupboard space, four-piece bathroom with a steam shower, versatile additional spaces suitable for a gym, media room, office, or extra bedrooms. Additional hobby/storage room. This newer home showcases complete attention to detail with numerous upgrades, including: modern lighting fixtures, flooring and counters, laundry room, custom-built-in cabinetry throughout, added storage solutions, Hunter Douglas automatic blinds in the primary suite, extra deep interlock double wide driveway, interlock walkway, and more. Don't miss the opportunity to own this one-of-a-kind home in Briar Hill! (id:56248)
54 Paris Links Road
Paris, Ontario
Explore this charming brick bungalow that offers both comfort and convenience in every detail. Step inside to an open-concept living and dining area, filled with abundant natural light from the large windows, and complete with a cozy gas fireplace. The spacious eat-in kitchen offers plenty of oak cabinetry and direct access to a two-level deck overlooking a private backyard retreat. With 3 bedrooms and a 4-piece bath on the main floor, plus a finished basement featuring a rec room with a bar area, an additional bedroom, a second 4-piece bath, and a large utility room, this home provides ample living space. In addition to the attached 1-car garage with man door to rear yard, there is a separate 505 sq. ft. stone garage/workshop with gas heat and insulation, perfect for your projects and hobbys. Outdoors, you can relax and entertain in the private backyard oasis, complete with a heated inground pool, pool shed, a separate garden shed for tools, and a large 2-level deck (29.5x9.6 and 17.3x14.10) with an awning for upper deck, ideal for outdoor gatherings. With parking for up to 10 cars, there’s room for everyone. This amazing property is private and located close to downtown, schools and all amenities. (id:56248)
1 Ness Drive
Richmond Hill, Ontario
!!- Virtual Tour, Try Video with 1 Ness music -!! Discover timeless charm and modern luxury in this bright, fully upgraded Tudor Revival-style corner townhouse in one of Richmond Hills most desirable neighborhoods. This meticulously renovated 4-bedroom home features an open-concept kitchen with a center island, perfect for entertaining, and a separate dining room ideal for family gatherings. The finished basement includes a home gym and an additional shower, adding functionality and comfort. Step outside to a beautifully landscaped backyard with a wood deck and home garden. your own private oasis. Just steps to Richmond Green Sports Centre & Park, Richmond Green Secondary School, Costco, Home Depot, and numerous shops and restaurants. Only 3 minutes to Hwy 404, making commuting a breeze. (id:56248)
139 Tremount Street
Whitby, Ontario
Welcome to this stunning all-brick 4+1 bedroom home, perfectly situated on a premium ravine lot backing onto lush green space offering unparalleled privacy and a peaceful, natural backdrop. Boasting over 2,700 sq. ft. of beautifully maintained living space, this spacious home features an open-concept layout ideal for both everyday living and entertaining. Highlights include hardwood flooring throughout, California shutters, and a true double car garage for added convenience. The main floor offers generous principal rooms, including a combined living and dining area perfect for hosting, and a cozy separate family room with views of the serene backyard. Step outside from the kitchen to a covered back deck, the ideal spot for relaxing or entertaining rain or shine, all while enjoying the tranquility of the ravine setting. Downstairs, the finished basement provides the perfect retreat with a large rec room ideal for movie nights or watching the big game, plus a 5th bedroom and a full 4-piece bathroom making it an excellent space for guests or in-laws. This home combines size, comfort, and a premium location in one of Brooklin's most sought-after neighborhoods. Don't miss the opportunity to make this rare ravine property your own. (id:56248)
1139 Canuck Trail
Minden Hills, Ontario
Welcome to your year-round family cottage on Davis Lake, where family memories are waiting to be made! This cozy 4-season cottage boasts 3 bedrooms, and a large living and eating area. Davis Lake, is a well sought after Lake, spring fed, and a great size for all your families desires, such as swimming, boating, water skiing, fishing and paddling. Enjoy morning coffee in the stylish gazebo, or out on the large deck, while watching beautiful sunrises, or just to have the relaxation time you've been waiting for. Walk out to an island dock, to swim, boat, or sit to further enjoy the lake view. Additional guest or family accommodations are provided in the (10' x 8') bunkie, complete with electrical service, for light, heat and all your family gadgets. Another building hosts a 15' x 10' insulated room, for further sleeping, lounging or office use, with a 2-piece seasonal bathroom. There is a carport with a concrete pad to fit one vehicle, plus 3 workshop / storage areas, with interior space for small vehicles such as an ATV and snowmobile, and a 3-season washer and dryer area. All of this on a rare to have, large flat lot suitable for family fun activities, or gatherings, with plenty of parking space. Enjoy winter from this cozy cottage. Skating, snow shoeing and cross-country skiing are just out your door, or head to downhill skiing at Sir Sams Inn Ski Resort. For snowmobilers, you are in the heart of snowmobile trails! The village of Minden is less than a 15 minute drive away, providing access to all essential amenities and restaurants. Experience the ultimate in family-friendly cottage living at this Davis Lake Cottage. (id:56248)
117 Churchill Park Road
Chatham-Kent, Ontario
Great curb appeal, bright and spacious, fully finished 4-bedroom, 4-bath detached home with legal basement. Almost brand new (1.5 years old) and includes Tarion Warranty. Situated on a 40' x 119' lot with approximately 3,033 sq/ft of finished living space in a family-friendly neighborhood. Features open-concept layout, high ceilings, wide staircases. Gourmet kitchen with 3' x 8' quartz island, carpet-free throughout. XL concrete front porch, stone patio, and deck with gas and electrical BBQ hookups. Wood shed (8' x 10'), double car driveway, attached garage with inside entry to mudroom (XL closet) plus side entrance. Fenced yard. Basement includes bedroom with full ensuite, rec room, XL windows, two laundries, two ensuites, three walk-in closets, premium finishes, brick front, maintenance-free metal siding, commercial-grade basement flooring, two thermostats and 200 amp electrical (potential for EV charging, hot tub, pool installs, in-law suite or rental income). Easy access to Highway 401, schools, college, parks, shopping, etc. (id:56248)
14 Young Street W
Waterloo, Ontario
BEAUTIFULLY RESTORED 4-UNIT INCOME PROPERTY!! 1 - 3 BR, 1 - 2 BR and 2 - 1 BR apartments (2 units month-to-month and 2 vacant units). Substantial updates include new Marvin windows, new electrical panel and wiring, new plumbing throughout, new eavestrough, newer furnaces, and new historically accurate porch and exterior paint. Also, New kitchens, baths and floors for 3 units. 3 bedroom unit over 2 floors awaits your touch. Units separately metered for hydro. 2 recent gas furnaces. Great upside potential in market rents (find your own tenants), parking, storage and laundry. Ideally located close to Wilfrid Laurier University, U of W, Waterloo Park, CIGI, and the Perimeter Institute. Close to convenient public transit options for a short ride to the Google campus. A block away from excellent restaurants, bars and shopping. Includes parking for up to 6 vehicles and treed oasis for tenants. Don't miss your opportunity to explore this beautiful listing. (id:56248)
1153 Johnson Street N
Kingston, Ontario
Welcome to this beautifully remodeled raised bungalow in sought-after Polson Park. The whole house has been freshly renovated with a new kitchen, bathrooms, appliances, and floors. Boasting 3 bedrooms and 1 full bathroom upstairs and 3 bedrooms and 1 full bathroom downstairs. The main floor features a modern kitchen and a huge living room that is big enough to have a sitting area and a dining area. Sitting on a huge corner lot with a large backyard pleasantly shaded with mature trees. The lower level can easily be a great in-law suite or teen space. Either move in with your family or rent it out for a high cash flowing 6 bedroom home. Perfect for student rental. This home is an amazing investment either way. The property is ideally situated within walking distance to St Lawrence College, Providence Care Hospital and Lake Ontario Park. You're just a short drive from Queen's University, KGH and downtown Kingston. Don't miss this exceptional home in a great neighborhood. (id:56248)
231 A Cedarbrae Avenue
Waterloo, Ontario
Welcome to 231 Cedarbrae Avenue! This charming home is nestled in a highly sought-after, family-friendly neighbourhood in Waterloo. You'll love the convenience of being just steps away from fantastic schools, beautiful parks, and scenic walking trails. It's also an ideal spot for commuters, with quick access to both the 401 and the Expressway. The layout is practical and functional, offering comfortable living for families of all sizes, making it an excellent opportunity for first-time homebuyers looking to establish roots in a vibrant community. Beyond its appeal as a family home, 231 Cedarbrae Avenue presents an exceptional investment opportunity. Its prime location is a key highlight, being just a short drive from the University of Waterloo (approximately 2 minutes by car!). This makes it incredibly attractive to students seeking off-campus housing, ensuring strong rental demand. (id:56248)
2016 - 319 Jarvis Street
Toronto, Ontario
Welcome to PRIME Condos, located at Jarvis & Dundas just steps from Yonge-Dundas Square, Dundas Subway Station, university of Toronto and Toronto Metropolitan University (formerly Ryerson). Boasting a breathtaking south-facing view, this modern gem offers an abundance of natural light and a functional layout perfect for living. The building features unparalleled amenities such as a 6,500 sqft Fitness Facility, 4,000 sqft of Co-Working space and study pods. (id:56248)
146 Bannockburn Avenue
Toronto, Ontario
Rare opportunity in the heart of Bedford Park! This charming property offers endless potential. Renovate the existing home, build new, or redevelop into two new homes in one of Toronto's most sought-after neighbourhoods. . Set on a quiet, family-friendly street, its the ideal canvas for end-users and investors alike. Enjoy close proximity to top-rated schools, scenic parks, and all the amenities of Avenue Road and Bathurst, including shops, cafes, and restaurants. Whether you're looking to create your forever home or develop a solid investment, this is a must-see property in a location that continues to thrive. (id:56248)
1107 - 60 Frederick Street
Kitchener, Ontario
Modern Living in Downtown Kitchener. Furnished, with all existing furniture included (flexible if you prefer an empty place). This Downtown Kitchener "DTK Condos" unit also includes parking with EV charging and a locker. This unit features 2 bedrooms and 2 bathrooms, totaling 765 sq ft, including the balcony. As a corner unit with Northeast exposure, it offers a very different view than other listed units, a must-see! Enjoy an open-concept modern kitchen with built-in appliances and ensuite laundry. The building boasts a modern smart tech package, a rooftop terrace, and a fitness center. You'll be within walking distance to everyday necessities like public transit, Conestoga College, Google Office, transit to the University of Waterloo and Wilfrid Laurier, and the Go Train to Downtown Toronto. (id:56248)
128 Schmidt Drive
Wellington North, Ontario
Welcome to 128 Schmidt Drive where magazine worthy upgrades, thoughtful design, and a fully finished layout set this home apart. With over 3,200 sq ft of finished living space, 5 bedrooms and 4 bathrooms, there's room here for every stage of life. Inside you'll appreciate the custom details throughout: Hunter Douglas blinds, LVP flooring, and built in California closets in key spaces, not to mention all new light fixtures and fresh paint. The gorgeous kitchen includes amazing upgraded built in appliances, lots of island seating for entertaining friends and family, plus floor-to-ceiling cabinetry with no lack of storage or prep room. Upstairs features four generous bedrooms including a stylish primary suite with walk-in closet and spa like ensuite. The finished basement offers even more flexibility with a rec room, 5th bedroom, full bath with heated floors, and a dedicated workshop space. Outside, the oversized 149' deep lot offers privacy and space for future plans...think pool, play, or dream garden. Composite decking, storage shed and lots of room to create your own special space in the great outdoors. While new construction continues just around the corner, this home is already move-in ready and loaded with value. (id:56248)
710 - 181 Bedford Road
Toronto, Ontario
Newer Luxury Condo Suite in Annex Yorkville. Prime Location in the Heart of the Annex. Steps from Yorkville. Walk to St. George & Dupont subway Stations. Minutes to U of T, Royal Ontario Museum, Fine Restaurants. 2 Bedroom, 2 Bath, 9 Foot smooth ceilings, large Balcony. T.T.C. at your doorstep. (id:56248)
154 Freshmeadow Drive
Toronto, Ontario
Rare find 4 bedrooms 2 stories family home, move in ready with updated Window, Roof, entrance door.Excellent lay out with private Fenced yard, 3 cars parking driveway. LAMINATE flooring throughout. ideal for large family home. Steps aways to school (A.Y. JACKSON school & Highland Middle School), Parks, Shopping, Restaurants, TTC. And easy Access to all major highway (401,404, 407). Don't miss out to own a well-maintained 4 bedrooms in friendly neighborhood. (id:56248)
133 Wake Robin Drive
Kitchener, Ontario
Prime Location! This beautifully updated 4-bedroom detached home is ideal for first-time buyers or savvy investors. Renovated from top to bottom, the main floor features bright, open spaces with ceramic tile and broadloom flooring, while the fully finished basement boasts sleek laminate floors. Enjoy peace of mind with nearly new appliances throughout. Situated on a premium deep lot, the home offers a spacious backyard, a detached 1.5-car garage, and a brand-new, oversized driveway perfect for RV parking. No neighbours at the back side. Located in a highly desirable neighbourhood, its just steps from public transit and within walking distance to Sunrise Shopping Centre, offering convenient access to groceries, retail, dining, and everyday essentials. Recent upgrades include fresh paint, new flooring, modern bathrooms, a fully renovated kitchen, new asphalt driveway, updated blinds, and new lighting fixtures all completed at the end of2024 (as confirmed by the owner).Please check the parking space at the time of your visit. Dont miss this incredible opportunity to own a turn-key home in a prime location! Open House Every Saturday and Sunday starting from July 19 (2 PM to 4 PM) (id:56248)
471 Geneva Street
St. Catharines, Ontario
This incredible solid bungalow on a great sized lot (60 x 125) with fenced-in yard for pets & children to enjoy is located in the practical and sought after north St Catharine's! Close to all amenities including schools, public transit, dining, shopping and easy QEW access! The front and back yards both feature large decks. This great bungalow offers well maintained original hardwood flooring, 3 main floor bedrooms (1 bedroom with access to the backyard deck), bright LED lighting throughout, a 4 piece bathroom, a bright kitchen with two windows (with recent new fridge and dishwasher) A bright spacious living room off the front door offers a large bay window that fills the space with natural light. Most of the windows(except 2) have been replaced. The expansive large, beautiful backyard is perfect for summer BBQs, gardening or simply relaxing in the backyard there are also 2large sheds (12x18). The lower level is partially finished with laundry room. There is a separate side entrance to the spacious basement making the space suitable for generational accommodations (in-law suite) or for home gym, play room or game and movie nights! Don't miss out on the opportunity to make this great bungalow your new home! (id:56248)
Upper - 66 Willson Drive
Thorold, Ontario
Brand New!!! never lived in beautiful luxury detached home needs great Tenants in Thorold, Niagara. Home has a beautiful very spacious modern look. Lots of sunlight make it a lively living and dining area, a very spacious kitchen with good storage space, sliding doors in the dining room viewing green backyard with no rear neighbour and facing onto green area. Walk upstairs you have 3spacious bedrooms, 2 full bathrooms and 1 powder room for main floor. The Master bedroom comes with an attached luxury ensuite and a Walk/In closet. 1 Garage has an EV panel & 2 parking on the drive way. 1 min drive to Hwy 406, 15-20 mins from Niagara Falls, minutes from schools, grocery and other amenities. Note: Basement occupied by the Landlord. (id:56248)
710 - 181 Bedford Road
Toronto, Ontario
Welcome to the Luxury AYC Condos in Downtown Toronto, Situated in the Prestigious Annex/Yorkville Area. This Exquisite Two bedroom, 2-Bathroom Suite Amazes You By Panoramic West View with Floor-to-Ceiling Windows & A Large Walk-out Balcony. 616 sf Interior With An Excellent Functional Layout Fully Utilizing All the Space. 9' Smooth Ceiling, Sun-Fill Living Space Boasts Laminate Floor Throughout, While the Spacious Primary Suite Offers a Private Ensuite Bathroom and a Closet. Modern Kitchen Features Quartz Counter, Backsplash, Stainless Steel Appliances. Amenities include rooftop lounge, gym, guest suite, party room, and more. Close to World-Class Education Resources Such As: U of T, Branksome Hall, Bishop Strachan, UCC and UTS. Steps to Dupont and St George Subway Stations, Yorkville Village, Whole Foods, Arts, Fashion, Luxury Shops, Restaurants, Cafe and Entertainment. Cultural and Historic Sites Like Casa Roma and ROM Are Also Nearby. A True Gem in the Downtown Core. A Must See! (id:56248)
61 Raycroft Drive
Belleville, Ontario
Awesome home approx. 2100 sq.ft features 4 bedrooms, 3 washrooms, double car garage with total 6 parking space, loaded with upgrades and bathed in natural light in sought after Settlers East, every corner was designed to elevate your lifestyle. Experience the epitome of modern living in this open-concept great room and ravine lot, perfect for creating memories with loved ones. The sleek kitchen, complete with built-in appliances, adds a touch of elegance to your daily routine. A main floor den is the perfect space to close the doors and get to work. Upstairs the elevated Primary suite is bright and spacious with a deep walk in closet and a spa like ensuite. The convenient 2nd-floor laundry makes life that much easier! But wait, there's more! Built in 2023 in sought after Settlers Ridge Estates this home is a rare find. (id:56248)
179 Velvet Way
Thorold, Ontario
Brand New Home Located in heart of Thorold. Full Good Size 3 bedroom and 3 Bath with many upgrades. Minutes away from St Catherine and Niagara falls. Clear View at backyard with All Brand New Appliances. (id:56248)


