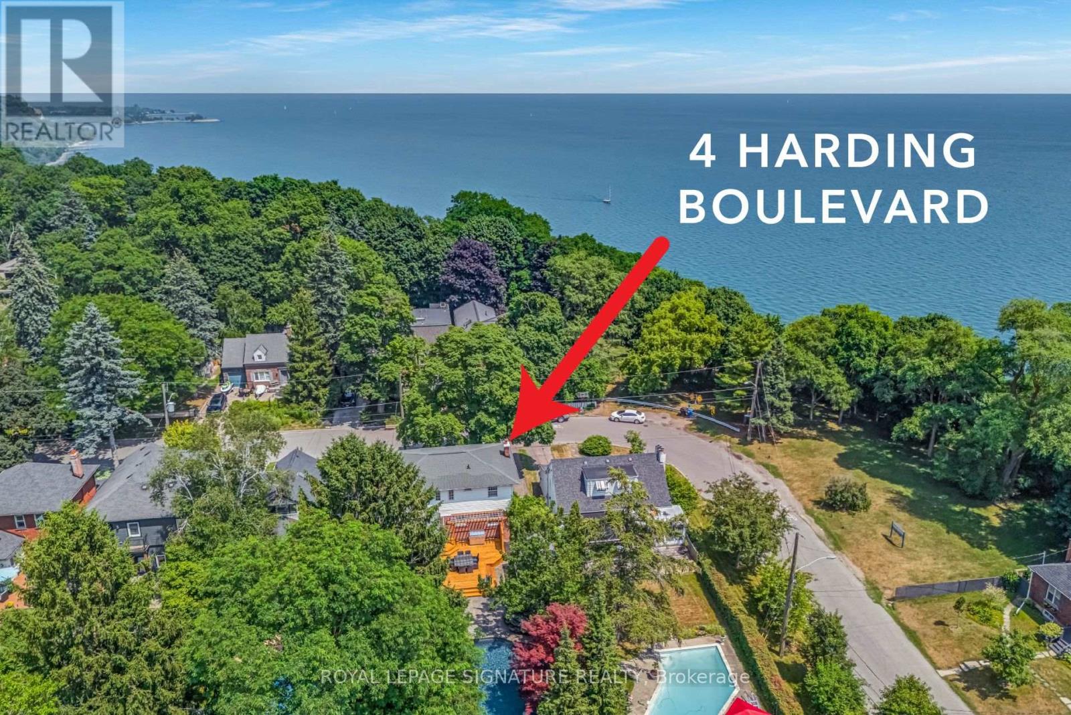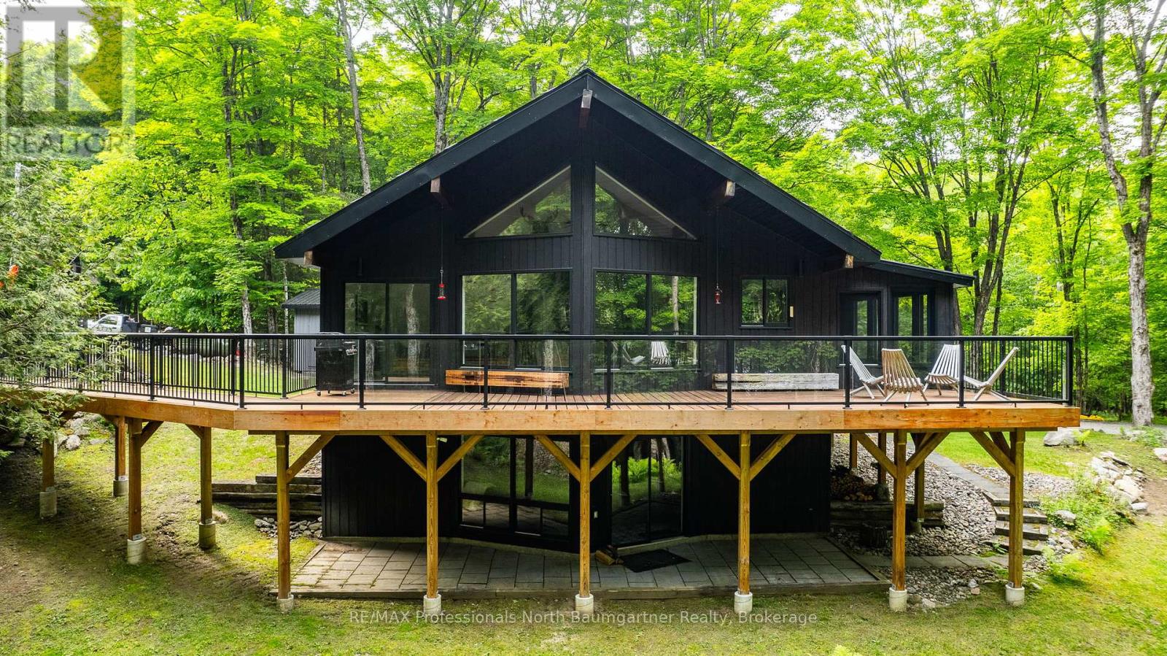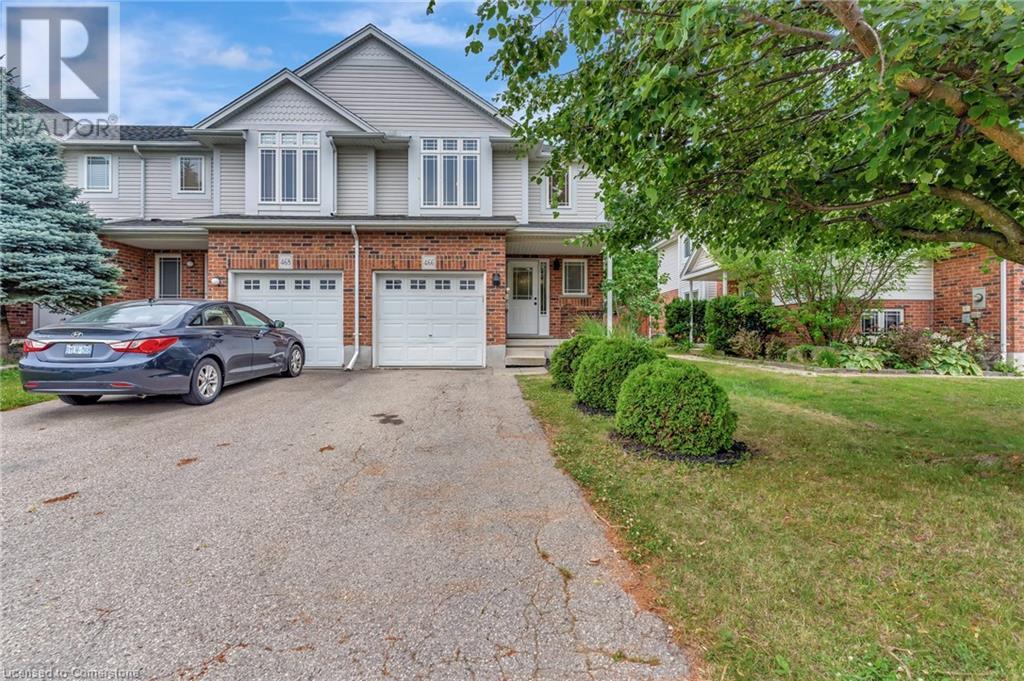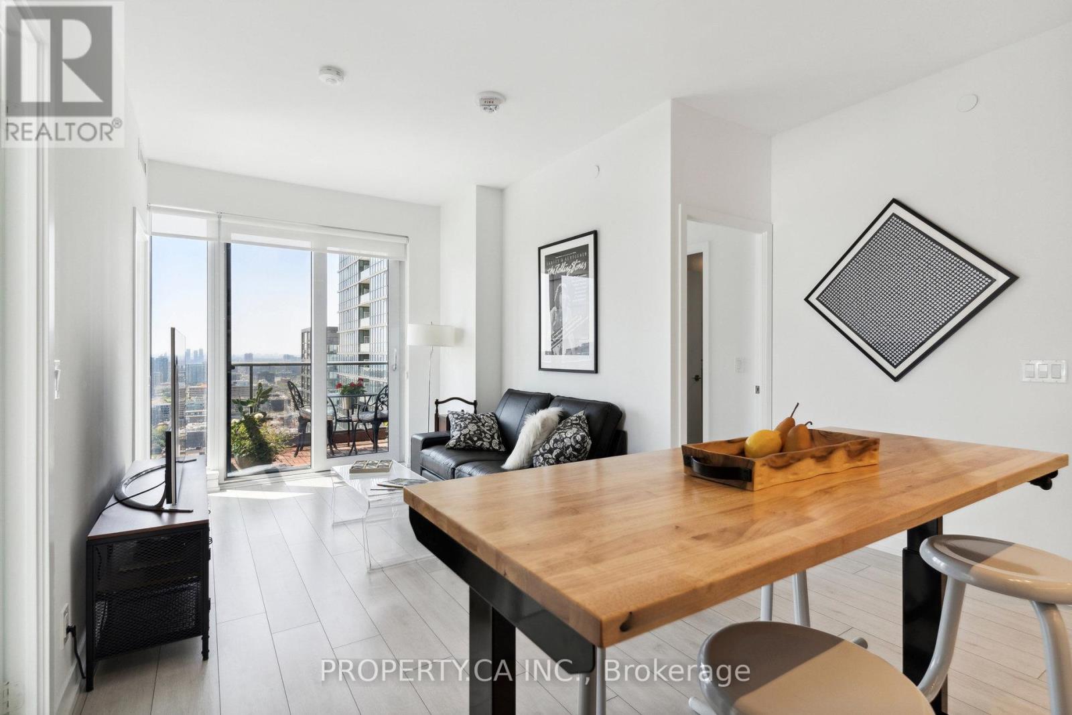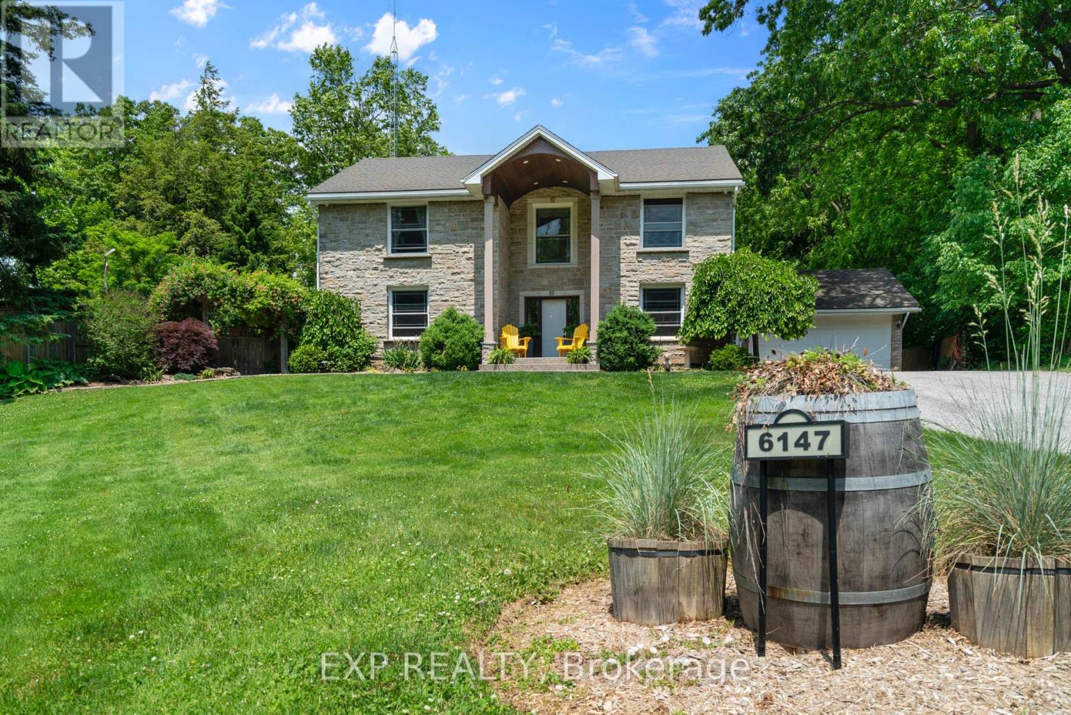61 - 113 Palmdale Drive
Toronto, Ontario
Welcome to 113 Palmdale Drive, a spacious sun-filled 4-bedroom end-unit condo townhouse in one of Scarborough's most convenient and family-friendly communities Tam O'Shanter-Sullivan. This rare layout offers generous living space, perfect for growing families. The oversized living area flows seamlessly to a private backyard terrace, an ideal space for summer barbecues, entertaining, or quiet evenings under the stars. Upstairs, you'll find four spacious bedrooms with plenty of storage and natural light. The home is just steps from parks, schools, Bridlewood Mall, TTC, and easy access to the 401 & DVP. Enjoy a short drive to Fairview Mall, plus nearby grocery stores, restaurants, and trails make this an unbeatable lifestyle location. A rare end-unit opportunity with loads of potential, don't miss your chance to get into this well-run complex in a prime part of the city! (id:56248)
4 Harding Boulevard
Toronto, Ontario
Welcome to 4 Harding Blvd., nestled in the heart of the coveted Birchcliffe-Cliffside community. Set on a tranquil, tree-lined street, this newly-renovated showstopper is just steps from the majestic Scarborough Bluffs on Lake Ontario. The backyard feels like a private escape - worth every bit of the ~$350K investment - a stunning 40' gunite pool, built-in hot tub, serene koi pond, and two cascading waterfalls. A massive, sun-drenched cedar deck leads to a covered entertaining area with skylights and an outdoor stone gas fireplace. Large stone patio surrounding pool, fully-equipped cabana includes wet bar, TV hook-up, 2-piece washroom plus outdoor shower / hot water. Every inch of this beautifully landscaped and lush backyard has been thoughtfully designed for relaxation, luxury, and year-round enjoyment. With 5+1 bedrooms and 4 renovated spa-inspired bathrooms, this home offers luxurious space for families of all sizes. Step into the bright living room with a bay window, gas fireplace, pot lights, wood floors - perfect for entertaining guests. The central kitchen features Stainless Steel appliances and walkout access to the backyard deck. Dining room can be formal, or created into an extension of the kitchen. Large family room is perfect for family movie night or can be an additional space for casual eating/entertaining. Primary bedroom retreat offers a walk-in closet, 2 additional closets, a spa-like ensuite with soaker tub/separate shower, plus a private balcony with glass railings. Fifth bedroom (on main floor) can be used as a guest bedroom, 2nd primary bedroom, large office, movie room or games room. Over 1,000 sq ft in basement includes a large recreation room, spacious bedroom, 3-piece washroom, plus plenty of storage! This home offers the perfect blend of tranquility and lifestyle, ideal for anyone seeking a serene escape within the city and a dream come true. Open house both Saturday July 19th and Sunday July 20th from 2-4pm. (id:56248)
466 Dianne Drive
Oshawa, Ontario
Welcome to this beautifully updated bungalow nestled in the highly sought-after Donevan neighbourhood, known for its mature trees, large lots, and family-friendly vibe. Situated on a quiet street, this gem boasts an impressive 50 x 210-foot lot, offering space, privacy, and exceptional curb appeal. From the freshly painted door and shutters to the new front porch railing, this home makes a lasting first impression.Step inside and be welcomed by approximately 2,200 sq.ft. of thoughtfully updated living space. The light-filled, open-concept living and dining room are highlighted by a brand new bay window and stylish new laminate flooring that extends throughout the main floor bedrooms. The entire home has been professionally painted-walls, ceilings, trim, doors, and baseboards creating a fresh, modern feel throughout.The kitchen is a true standout, perfect for the home chef, featuring granite countertops, marble flooring, plenty of cabinetry, and a brand-new pantry door for added storage. The main bathroom is generously sized and features a separate jet tub, a large vanity, and a new glass-enclosed shower.This home is move-in ready with updated lighting, switches, wall plugs, and faceplates throughout. All interior doors have been enhanced with new hardware, completing the fresh, polished look.The fully finished lower level, with its own separate entrance, offers approximately 1,200 sq.ft. of additional living space. It includes a brand-new kitchen and all-new flooring, presenting a fantastic opportunity for in-laws, guests, or potential rental income.Enjoy a prime location just minutes from the 401 and GO Train for easy commuting. Outdoor enthusiasts will love the proximity to Grandview North Park and the Oshawa Conservation Area, both offering hiking trails and scenic beauty. This updated bungalow is truly a rare find, dont miss your chance to make it yours! (id:56248)
117 Miller Drive
Hamilton, Ontario
Tucked away on a quiet, tree-lined street in the Maple Lane Annex neighbourhood, this impeccably maintained two-story home offers resort-style living at its finest. From the moment you arrive, the home's inviting curb appeal and lush, manicured landscaping set the tone for the luxury and comfort within. Step into a bright. spacious interior designed for both everyday living and entertaining, with thoughtful finishes and an effortless flow throughout. At the centre of the home, the kitchen offers both functionality and warmth—featuring high-end appliances, ample storage, and an open-concept layout that seamlessly connects to the main living and dining areas, making it the true heart of the home. The master suite offers a perfect hideaway complete with a luxurious ensuite featuring a soaker tub, stand-alone shower, and heated floors, as well as a charming Juliet balcony ideal for enjoying peaceful sunsets. But the true showstopper awaits in the backyard—an incredible saltwater pool framed by pristine gardens and a sprawling patio made for unforgettable summer days and cozy nights by the fire. Inside, you'll also find a fully custom gym featuring another soaker tub, a stand-alone shower, and a 12-person sauna—bringing the spa experience right to your home. The basement adds even morepotential with its own separate entrance, making it ideal for an in-law suite or income generating rental, with plumbing and hydro already installed. Whether you're seeking tranquility, space, or opportunity, this property is a rare blend of elegance, function, and lifestyle in one of the area's most sought-after communities. (id:56248)
1035 Graydon Lane
Dysart Et Al, Ontario
1035 Graydon Lane - a testament to refined modern style immersed in natural surroundings! Welcome to this turn-key, beautifully updated three-bedroom, two-bathroom home in the heart of sought after Eagle Lake, steps from Sir Sam's ski hill. The sun drenched, thoughtfully designed open-concept layout provides ample space to both entertain and unwind. In the main house you will find a stunning new kitchen, modern bathrooms, and an extensive list of new improvements. Contemporary flooring flows seamlessly throughout the space, creating a cohesive and maintenance-friendly environment. Spend mornings sipping coffee on the vast deck, while local deer stop in for a visit. Located in the vibrant Eagle Lake community, this property puts the best of cottage country living at your doorstep A notable highlight is the detached garage with finished loft space, including a 3-piece bathroom and laundry facilities supported by a second septic system, a perfect getaway or office space. Located in the vibrant Eagle Lake community, this property puts the best of cottage country living at your doorstep. Enjoy easy access to Eagle Lake public beach, Sir Sam's Spa and Inn, extensive hiking and snowshoeing trails, and Eagle Lake Country Market for all your daily essentials, all while only a 10 minute drive to Haliburton Village. This property combines modern updates with an ideal location, offering the perfect balance of refined living and convenience in one of Haliburton County's most sought after communities. (id:56248)
466 Annapolis Court
Waterloo, Ontario
Choice East Bridge Waterloo location, Location!! This large freehold townhome (1,973 sq. ft. living space END UNIT), nice private lot, is located on a no exit court. Kitchen/ dinning/ living room open concept main floor boasts hardwood floor in the living room w/walkout to deck. Brand new carpet throughout just installed! The kitchen features newly installed tile flooring an abundance of cabinets and newer (2021) quartz counters and sink. Comes with all appliances including brand new washer & dryer. On the second floor you’ll find a great size primary bedroom with access to cheater en-suite and large walk-in closet, 2 other good size bedrooms. Extras: high efficiency gas furnace (2019), newer (2015) roof, newer faucets (2021) in the powder room, kitchen, and main bathroom; newer sink in the main bathroom, & new high-end toilets. Fabulous band new 3 pc bath in newly finished basement w/brand new carpet! This Amazing FREEHOLD Townhome wont last long!! Book your showing!! Short walk to top-rated public & separate schools, min to Hwy, Conestoga Mall, RIM Park, walking trails, public transportation and amenities. Attached single car garage. Double long driveway! (id:56248)
4102 - 55 Mercer Street
Toronto, Ontario
Soaring high above the city on the 41st floor, Suite 4102 showcases stunning southwest views of Torontos iconic skyline, the CN Tower, and shimmering Lake Ontario. Expansive floor-to-ceiling windows flood the unit with natural light, while the thoughtfully designed open-concept layout blends elegance with everyday functionality. A private parking space and locker elevate the convenience. At 55 Mercer, world-class amenities support a lifestyle of productivity, wellness, and indulgence all under one roof. Situated in the vibrant heart of downtown, you're steps from the city's finest restaurants, shops, and cultural hotspots perfect for professionals or investors craving an exceptional urban experience. Extras: Spanning three luxurious levels, 55 Mercers amenities include a cutting-edge fitness centre with Peloton pods, HIIT zones, a serene yoga studio, and soothing infrared cedar saunas. Business needs are met with sleek co-working areas, private rooms, and boardroom access. Outdoor perks include landscaped terraces, a basketball half-court, and a dog run designed for city pups. Also right next to Award Winning World Renown NOBU SUSHI. BONUS : Bell Internet included in Maintenance fees for next 5+ years! (id:56248)
3759 Highland Drive
Fort Erie, Ontario
Rare opportunity to enjoy living on a generous 0.67-acre lot in a sought-after family neighbourhood in the heart of Ridgeway. This solid side-split offers 3 bedrooms, 1.5 baths, and a separate entrance for in-law potential. Set on a quiet, tree-lined street just steps to the new public school, downtown shops, restaurants, and community amenities, including tennis courts and soccer fields directly across the street. Centrally located with quick access to Crystal Beach, Niagara Falls, the QEW, and the Peace Bridge. Whether you're dreaming of gardening space, a family home to update, or a quiet retreat near the lake, this property delivers. A rare find in a walkable, well-connected community; book your private showing today! (id:56248)
4 - 103 Brant Street
Oakville, Ontario
Meticulously maintained, 3 floor townhome available long-term; optionally available turn-key fully furnished & fully equipped with kitchenware, TVs and linens. Offering approx 2,800+square feet of luxury living space in one of Oakville's most desirable locations steps to the lake, harbour and Kerr Village. Spacious open concept kitchen with granite counters and large breakfast bar, open to casual Dining Room and spacious family room with a gas fireplace, built-in surround sound and a French doors with Juliette balcony facing south. On the second floor the spacious primary suite features a walk-in closet and a luxurious ensuite bathroom. Two large additional bedrooms offer flexibility for family, guests or a home office. Excellent parking with single garage and driveway and an additional third parking space available after-hours and weekends. 2 additional guest parking spaces. Second floor in-suite Laundry. Central AC. The third floor features a private rooftop terrace, perfect for relaxing and entertaining under the stars. Walking distance to Downtown Oakville, Kerr Village, Fortinos, parks, the waterfront trail. Just bring your suitcase and move in. Welcome Home! (id:56248)
6147 Stamford Townline Road
Niagara-On-The-Lake, Ontario
Niagara-on-the-Lake Home in St. Davids: A Private, Picturesque Retreat! Welcome to your dream home nestled in the enchanting town of St. Davids, Niagara-on-the-Lake! Situated on a secluded, tree-lined acre with lush landscaping, a natural stream, and unmatched privacy, this property perfectly blends luxury and nature. Featuring 5 spacious bedrooms and approximately 4000 sq. ft. of beautifully finished living space, it's an entertainer's paradise. Located just minutes from the Outlet Mall, grocery stores, hardware store, and pharmacy, you'll enjoy all the town amenities while experiencing the serenity of a private retreat. You'll feel miles away from it all when in the expansive backyard, yet you're seconds from the highway and U.S. border. With a nearly private laneway, no traffic, and natural borders including the Bruce Trail and Four Mile Creek, this backyard view will never be developed. Inside, the open-concept kitchen includes a large breakfast island, a wall-to-wall pantry, two skylights, and a spacious dining area that leads to an 820-square-foot cedar deck with stunning views of the backyard. The cozy family room features a stone wood-burning fireplace and walk-outs to lush gardens. The upper levels host all the bedrooms, including a master suite with wall-to-wall closets and a charming Juliette balcony. French doors open to a main-level sitting room and a bedroom currently used as an office, while hardwood floors and pot lights create a sophisticated ambiance throughout. Outdoors, nature lovers will relish the nearby Bruce Trail for easy hiking and the beautifully landscaped areas designed for relaxation. The 12 x 24 saltwater pool, renovated in 2018, adds to the charm, creating a perfect space for entertaining or unwinding. With ample parking, only one neighbor, and excellent schools nearby, this home is a family's dream come true. Don't miss the chance to make this rare gem yours! (id:56248)
27 Harvey Street
Hamilton, Ontario
MUST SEE CHARMING RENOVATED 3-bedroom, 2-bathroom two storey home close to EVERYTHING. This homes offers it ALL under one roof function, style, classic charm and convenience. This home is turn key and just waiting for you to MOVE IN TODAY! The Main floor offers pot lights, new flooring & updated ceilings throughout giving you a feel of zen. Open concept Liv Rm/Din Rm are perfect for entertaining. The modern Kitchen offers quartz counters, S/S appliances and white cabinets. The main floor is complete with 2 covered porches one at the front and one at the rear, 2 pce powder rm and best of all the convenience of main floor laundry. Upstairs offers 3 bedrooom, one with walk in closet and a 3 pce bath. DO NOT MISS this beauty close to schools, parks, Tim Hortons Field, a Rec Centre, groceries and so much more. Looking to raise your family in this fantastic urban neighbourhood with EVERYTHING DONE and close to ALL CONVENIENCES, THIS IS IT!!!!! (id:56248)
715 Robson Road
Waterdown, Ontario
Are you looking for a custom built 3,161 square foot bungalow that sits on 2 acres? Then this is the one for you! Located just north ofWaterdown, this 3+2-bedroom, 3-bathroom home offers the perfect blend of convenience and tranquility. With beautifully landscaped grounds,this property does not disappoint! The spacious kitchen features an island, quartz countertops, beautiful backsplash and a pot filler – ideal forentertaining! One of the highlights of the home is that you can enjoy your very own indoor swim spa all year-round! The oversized 2-car garageprovides entry to both the main level and basement, providing ultimate ease of access. This home is close enough to be catered to by Uber Eatsbut far enough to feel off the grid. There is too much to list here, it is a must see! Your dream retreat awaits! Don’t be TOO LATE*! *REG TM.RSA. (id:56248)


