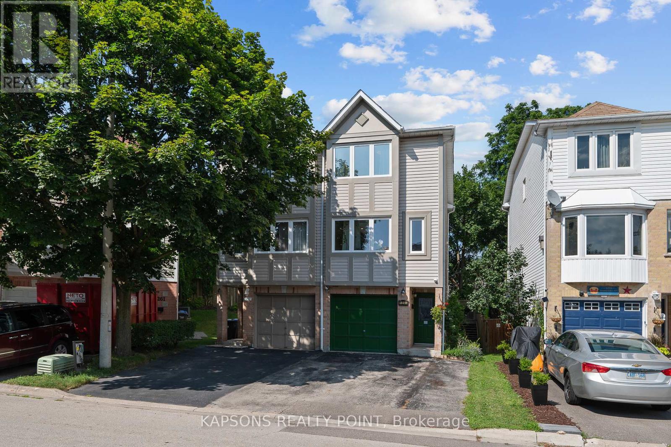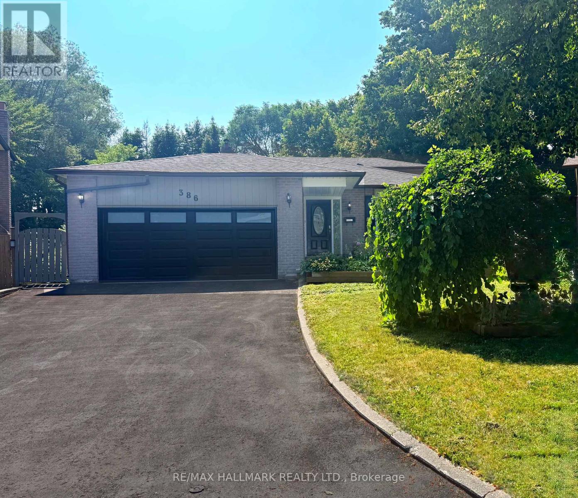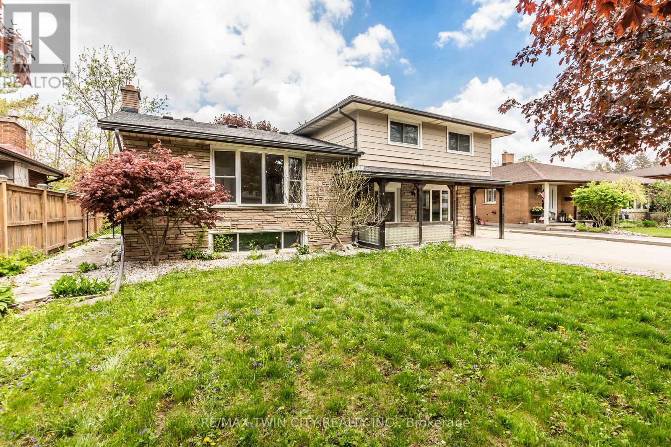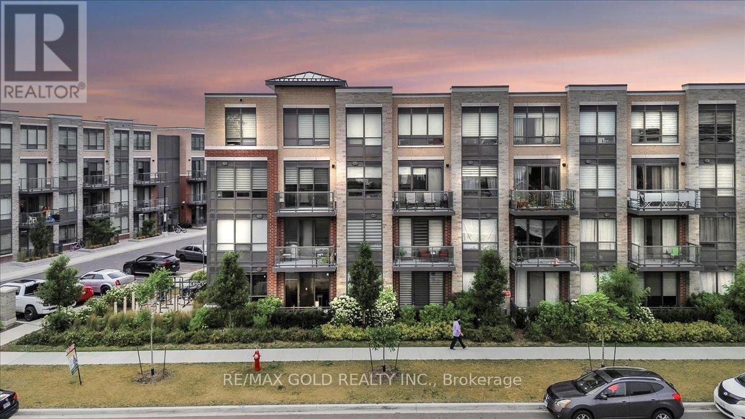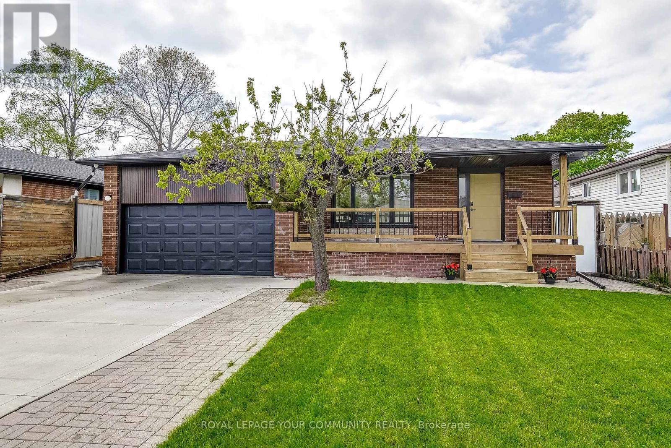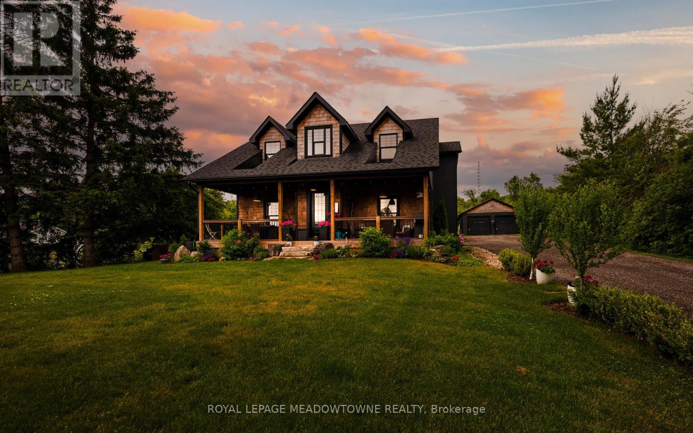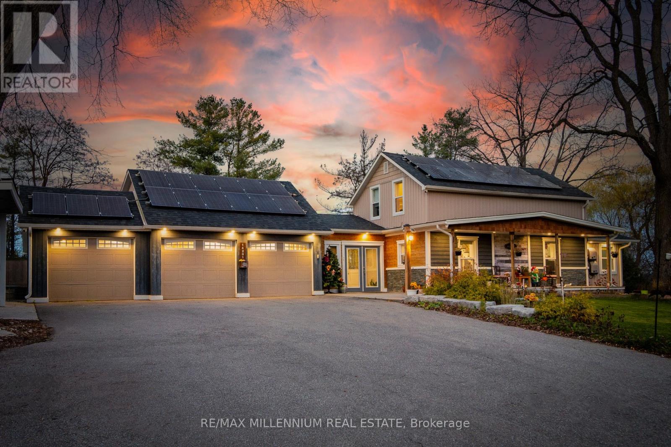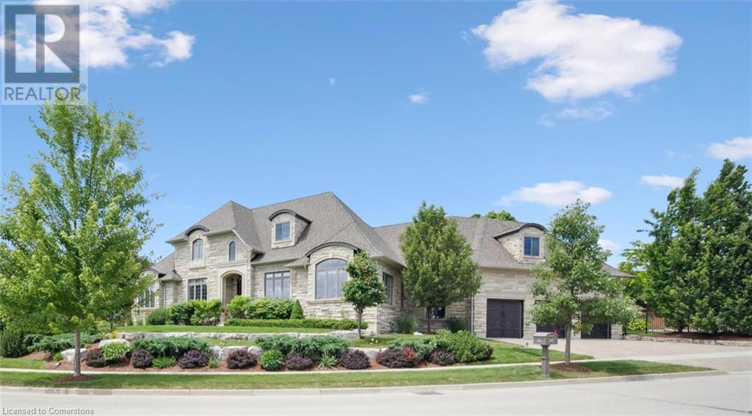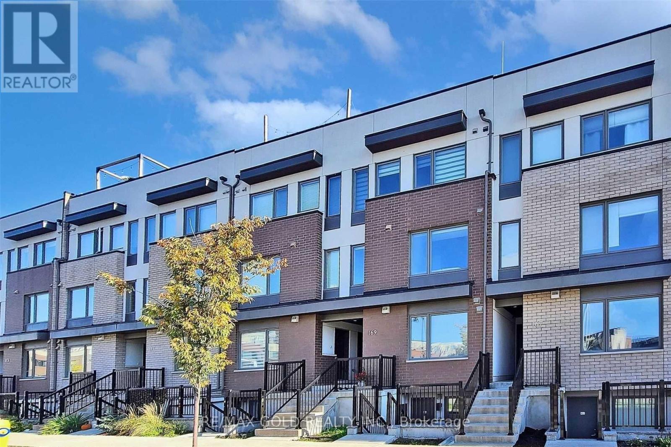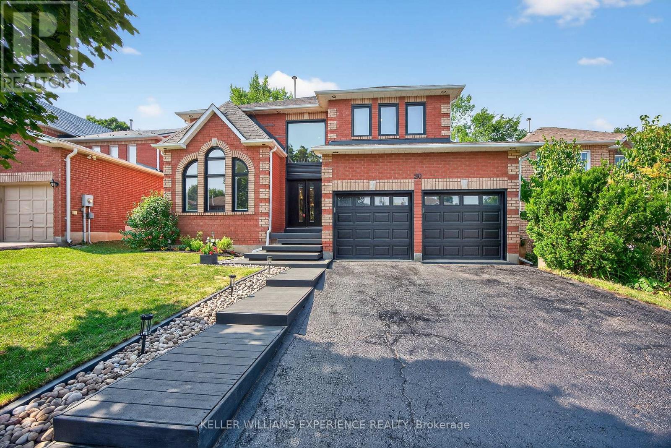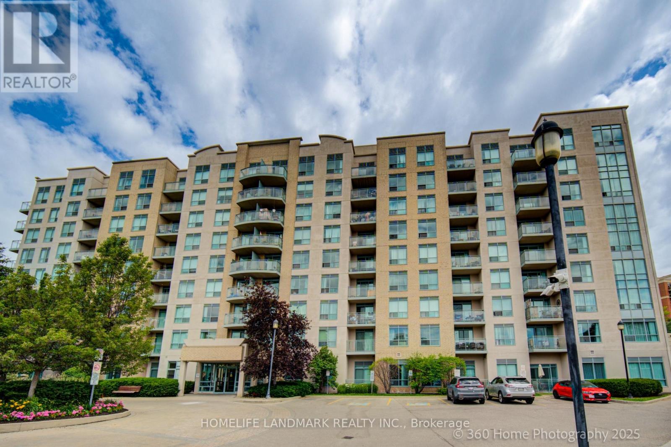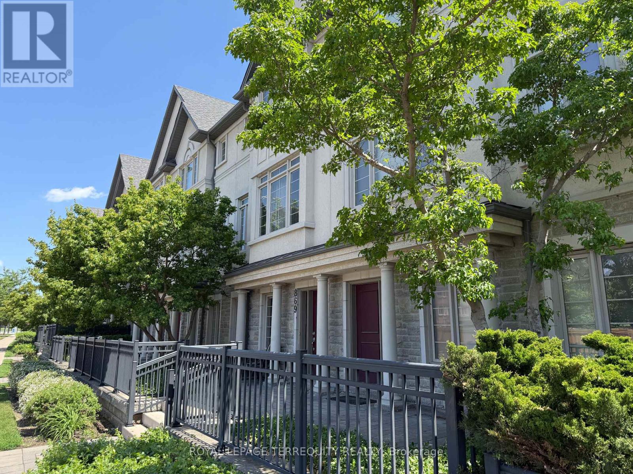13 Pringle Lane
Ancaster, Ontario
Rarely offered 2019 Losani-built 3-storey freehold townhome with a backyard in Ancaster’s desirable Harmony Hall community. This bright and spacious 2 bed + den, 2.5 bath layout features 9 ft ceilings, hardwood flooring on the main and upper levels, and two full balconies — including a double-sized rear balcony and backyard access from the ground level, perfect for entertaining family and friends. Enjoy generous-sized bedrooms with ample closet space, upgraded black stainless steel kitchen appliances, a new backsplash, granite countertops in the ensuite, pot lights in the living room, and exceptional natural light throughout. Bonus: interior garage access to an additional storage room. Located close to shopping, top-rated schools, parks, and Highway 403. Abundance of visitor parking. A perfect home for first-time buyers, young families, or downsizers! (id:56248)
3131 Goodyear Road
Burlington, Ontario
Incredible Value in Prime Alton Village! Located on a premium corner lot that backs directly onto a child and dog friendly park, this spacious 4-bedroom two-storey home offers outstanding value in one of Burlington's most desirable neighbourhoods. A bright and cheerful great room creates the perfect hub for everyday living and entertaining - a warm, family-friendly space you'll love spending time in. The main floor also features an inviting office or library, ideal for working or studying from home. Light, neutral finishes throughout create a bright, timeless interior that's easy to make your own. Upstairs, you'll find a thoughtfully designed layout with a convenient second-floor laundry area, a spacious primary bedroom with its own ensuite, plus three additional generously sized bedrooms and a second full bathroom perfect for family living. The fully finished basement includes a full bathroom, adding flexible living space for guests, recreation, or extended family. With its unbeatable location, functional layout, and stylish touches, this home is a rare opportunity in Alton Village and one of the best values currently on the market. (id:56248)
44 Stoneridge Crescent
Niagara-On-The-Lake, Ontario
Welcome to 44 Stoneridge Crescent, a beautifully crafted bungalow nestled in the peaceful, highly desirable community of St. Davids in Niagara-on-the-Lake. Built by Blythewood Homes in 2014 and meticulously cared for by seasonal residents, this home blends comfort, design, and quality across more than 4,100 square feet of finished living space. The main floor spans over 2,200 square feet and is filled with natural light thanks to three strategically placed skylights and expansive, tinted windows that provide both privacy and UV protection without sacrificing views.Vaulted ceilings and open-concept living spaces create an airy, elegant feel, with cozy fireplaces anchoring both the Great Room and the spacious lower-level Recreation Room. The thoughtfully designed layout includes two bedrooms and two full bathrooms on the main level, while the lower level features an additional two bedrooms each with ensuite privileges making it ideal for guests or multigenerational living.The gourmet kitchen is both functional and stylish, perfect for home chefs and entertainers alike. A fully winterized sunroom off the dining room offers year-round enjoyment and opens to a professionally landscaped backyard oasis with stone patio, creating a serene, private retreat. The home also boasts heated flooring throughout the basement, enhancing comfort and energy efficiency during cooler months.With a double car garage, stone driveway, 9-foot basement ceilings, and an abundance of windows throughout both levels, this home has been thoughtfully designed to provide luxury, warmth, and everyday practicality. Located just across from a wooded area, this move-in-ready property is as peaceful as it is impressive a rare offering in one of Niagara's most sought-after neighbourhoods. (id:56248)
1112 - 1 Jarvis Street
Hamilton, Ontario
1 Year Old condo, 1 Jarvis St offers a bright, open concept living space with modern amenities, including a define kitchen with high-end appliances. 2 Bedrooms & 2 Bathrooms, The master bedroom features a luxurious ensuite bath, and the unit boasts a well-designed layout perfect for growing families. Located in downtown Hamilton, Easy access to entertainment, shops, and restaurants, as well as transportation options like the GO Station and highways. With exclusive building amenities and 24/7 security, Loaded with luxury & Comfort. (id:56248)
1255 Woodhill Court
Mississauga, Ontario
Live in the heart of Lakeview with this beautifully renovated semi-detached home, perfect for couples and young families. Featuring 2+1 bedrooms, the interior boasts new flooring and stairs, sleek lighting, updated paint, and a fully renovated bathroom. The exterior features stylish new aluminum cladding that adds curb appeal and long-term value. Part of the garage has been reclaimed to create even more living space, complete with a cozy gas fireplace and convenient powder room ideal as a bedroom, home office, or regroom. Experience tranquility on a quiet cul-de-sac while being just across from the hub of Lakeview community. It's just a 2-minute walk to the quaint library and amenity-rich Sarson Park. Everything is close by ideally located between Etobicoke, Port Credit, and Lake Ontario, you can be on the highway, at the GO station, or by the lake in less than 10 minutes. Exterior cladding 2021, solid hardwood floors 2021, 3rd floor bathroom 2021, furnace 2019, stairs 2021, pot lights 2021, basement flooring 2022, dishwasher 2023. (id:56248)
117 Churchill Park Road
Chatham-Kent, Ontario
Great curb appeal, bright and spacious, fully finished 4-bedroom, 4-bath detached home with legal basement. Almost brand new (1.5 years old) and includes Tarion Warranty. Situated on a 40' x 119' lot with approximately 3,033 sq/ft of finished living space in a family-friendly neighborhood. Features open-concept layout, high ceilings, wide staircases. Gourmet kitchen with 3' x 8' quartz island, carpet-free throughout. XL concrete front porch, stone patio, and deck with gas and electrical BBQ hookups. Wood shed (8' x 10'), double car driveway, attached garage with inside entry to mudroom (XL closet) plus side entrance. Fenced yard. Basement includes bedroom with full ensuite, rec room, XL windows, two laundries, two ensuites, three walk-in closets, premium finishes, brick front, maintenance-free metal siding, commercial-grade basement flooring, two thermostats and 200 amp electrical (potential for EV charging, hot tub, pool installs, in-law suite or rental income). Easy access to Highway 401, schools, college, parks, shopping, etc. (id:56248)
104 - 689 The Queensway
Toronto, Ontario
Brand new and never lived in, this stunning 2-bed, 2-bath suite at Reina Condos offers 698 sq. ft. of thoughtfully designed living space with a private entry and soaring high ceilings in the heart of The Queensway. Featuring floor-to-ceiling windows, exposed concrete ceilings, a modern kitchen with built-in appliances and quartz countertops, and two spa-inspired bathrooms, this bright, open-concept unit blends luxury and functionality. Located just a short distance from Mimico GO station and Kipling and Islington subway stations, with easy access to the Gardiner Expressway. Enjoy the convenience of nearby restaurants, shops, and cafes. Immediate occupancy available! (id:56248)
188 Balsam Chutes Road
Huntsville, Ontario
Nestled along the tranquil North Branch Muskoka River, this charming waterfront cottage in Huntsville offers the ideal blend of peace, privacy, and natural beauty all just a short drive from town conveniences. Set on an expansive and private 95 x 199 ft lot, this cottage boasts direct river frontage with a clean, sandy shoreline ideal for swimming, kayaking, or simply enjoying the serenity of the water. The owned shoreline includes a floating dock and a set of easy-access stairs leading down to the waters edge, making it effortless to enjoy life on the river. The main cottage features a bright and open living space, complete with one bedroom and one bathroom on the main floor. Natural light pours in through the windows, offering uninterrupted views of the river and surrounding forest. One of the standout features is the charming Muskoka Room - a screened in space perfect for unwinding with a book, or enjoying the sights ad sounds of nature. It is the perfect blend of indoor comfort and outdoor connection. Step outside and youll find even more to love. The property includes a detached bunkie, perfect for guests, or kids. There is also a storage shed and a workshop providing plenty of room for tools, gear, and water toys. High-speed fibre optic internet is available, so you can stay connected whether you're working remotely or streaming your favourite shows. With a lot like this, theres incredible potential to build your dream cottage design the custom escape youve always imagined, right here in one of Muskokas most sought-after and affordable locations. Or simply move in and enjoy the existing cottage as-is, full of character and charm. Use this prime riverfront location as a foundation for years of enjoyment, whether as a family retreat, or future development opportunity. Located in a quiet, natural setting, this cottage offers the best of Muskoka living: direct waterfront access, privacy, natural beauty, and all the charm of cottage country. (id:56248)
15 - 620 Colborne Street W
Brantford, Ontario
Beautiful Brand New 3 Story Townhome Featuring 3+1 Bedrooms and 2.5 Bathrooms! Kitchen W/ A Breakfast Area and Pantry, The Third Level Has 3 Spacious Bedrooms Primary Bedroom W/ Good Sized Closet And 4 pcs Ensuite Bathroom. The Second Level has open concept family room & dining room . Lower Level W/ Den Which Can Be Used As An Additional Room Space. 2 Parking Spaces And Amenity Garden & Additional Visitor Parking For Guests. This Home Is Conveniently Located Close To All Amenities, Parks, Schools, Highway Access, And More! (id:56248)
2554 Grand Oak Trail
Oakville, Ontario
Gorgeous Fernbrook- Built Luxury Townhome in Prestigious Westmount! Upscale living with elegant upgrades and a functional open- concept design. Features include a spacious foyer, handscraped hardwood flooring throughout (no carpets), a stylish kitchen with dark cabinetry, stainless steel appliances, marble & glass backsplash, pot lights and designer finishes. Immaculate condition very clean home! Spacious bedrooms. No pets & no smokers. Full credit report req. (id:56248)
167 Sims Estate Drive
Kitchener, Ontario
Step into luxury with this stunning 1,550 sq. ft. semi-detached home in the highly sought-after Chicopee neighborhood of Kitchener. Perfectly designed for modern family living, this3-bedroom, 2.5-bathroom home boasts an open-concept layout, ideal for entertaining. Upstairs, enjoy a spacious second living room and a large master suite with a private 4-pieceen-suite. Two additional generously sized bedrooms share a beautifully appointed 4-piece main bathroom. With its prime location in a safe, family-friendly community, this home is the perfect blend of comfort and style. Don't miss your chance to make it yours! (id:56248)
386 Grange Court
Oshawa, Ontario
Wow, Absolutely Stunning Upgraded Four-Bedroom Home, Back To RAVIN, Nestled In A Private Cul-De-Sac In luxurious Eastdale Neighbourhood. Excellent Move-In Condition With Numerous Upgrades, Offering Complete Privacy and Tranquillity, Featuring A Swimming Pool and Hot Tub. Brand-New kitchen With Stainless Steel Appliances And a Double Stainless Steel Sink, Quartz Countertops and Quartz Custom Backsplash, And A Side Door To the Patio. Quality Impregnated Hardwood Floors & 5' Baseboards On the Main And Second Floor(2024), Brand-New Stairs Feature A Glass Staircase. The luxurious Family Bathroom Is Brand-New, Completed With A Stone Countertop, A High-Pressure Rainfall Shower, And Numerous Built-In Shelves. You Don't Need to Buy A Cottage With A Swimming Pool, Hot Tub, And Gazibo, Sit in the Backyard And Enjoy. This Beautiful Property With A Few Stairs Will Make It Ideal For Your Family. (id:56248)
18 Cumberland Street N
Port Hope, Ontario
Opportunity is knocking at 18 Cumberland, will you be the one to answer? This spacious semi-detached home offers the charm of a bungalow but with the added bonus space of a backsplit! Tucked into a peaceful neighbourhood that is surrounded by trees, this ravine-lot offers stunning views and a rural feel while still being just moments away from everything Port Hope has to offer. Inside, youll find a functional layout with generous living space; ft. eat-in kitchen, combined living and dining space and partially finished basement. Bedrooms are spacious and bright and the front window is the real show stopper with stunning nature views and ample sunlight. Everything is move-in ready and you can chip away at updating the home while living here and enjoying everything it has to offer. Last but certainly not least, you have a detached garage/workshop and carport + plenty of driveway space to accommodate friends, family, and hobbies alike. Close to the 401, shopping and downtown, this location is convenient and beautiful at the same time. Whether youre a first time buyer ready to start your home ownership journey, a downsizer looking for a quiet life or a handyperson looking for your next project, when an opportunity like this is knocking, you dont want to be the one to miss it! (id:56248)
302 College Avenue W Unit# 178
Guelph, Ontario
Welcome to Unit #178 at 302 College Avenue West — a well-maintained, multi-level townhome nestled in a desirable community that offers an in-ground pool and a spacious party room for residents to enjoy. This thoughtfully designed home features flexible living across four levels. The main floor includes a bedroom and full bathroom, while the second floor offers a bright kitchen, cozy living room, and an additional bedroom. Upstairs, you’ll find two more generously sized bedrooms and a second bathroom. The finished basement adds even more space with another bedroom, bathroom, and a utility room. Ideally located close to the University of Guelph, Stone Road Mall, and the many amenities in Guelph's vibrant south end, this home offers both convenience and comfort. (id:56248)
1085 Harrogate Drive Unit# 23
Ancaster, Ontario
Exquisite bungaloft in the sought after Ancaster Meadowlands. This bright airy unit with vaulted ceilings and two skylights is the perfect space to call home. On the main floor you will find numerous upgrades including a renovated kitchen (with peninsula breakfast bar, under cab lighting, granite C-top), hardwood in the master & master closet, upgraded light fixtures and spa like bathroom with glass tiled shower, granite c-top & decorative tile floor. The 2nd level features a great layout with a wide stair set with plush new carpet, hardwood throughout, 2nd spacious bedroom w/ large closet, renovated 4 piece bathroom w/ granite c-top, den living area and a space for a bright home office. The lower level has been finished and is the perfect spot for an additional home office, family movie room or third bedroom. It features bright pot lighting, new vinyl plank flooring, ample storage and a spa like 3 piece bathrooms with high end glass shower. Enjoy the outdoor space with private interlock patio. Includes large detached garage. Great location close to all amenities, restaurants, Costco, Home Depot. Easy access to highway. Perfect for downsizers, seniors, work from home couples, FTHB’s and small families Snow is cleared to the door! (id:56248)
880 Garth Street
Hamilton, Ontario
Welcome to 880 Garth St., Hamilton! This beautifully renovated home offers 5 bedrooms, 2 full bathrooms, and a fully fenced backyard. The main level features a bright, open-concept layout connecting the living room to a modern eat-in kitchen complete with Quartz countertops and brand-new stainless steel appliances. Also on this floor is a 4-piece bathroom, a laundry area with new washer & dryer, and a bedroom with walkout access to a stunning deckideal for enjoying your morning coffee or hosting guests. Upstairs has 2 bedrooms and the basement has a rec room with 2 bedrooms and a 4 piece bath. Large backyard with a detached garage. Roof replaced in 2021, Furnace-2016 & AC-2017 and fully renovated top to bottom and no carpet. Ample parking 5 parking spaces.All within walking distance to Mohawk College, local schools, and minutes to shopping, Costco, Highway 403, and Lincoln M. Alexander Parkway.This move-in-ready gem wont last long! (id:56248)
769 Brock Street
North Perth, Ontario
Welcome to 769 Brock Street, a charming detached 2-storey home ideally located near restaurants, grocery stores, and trails. This wellmaintained property is perfect for first-time buyers or small families looking to settle into a friendly, convenient neighborhood. Step inside to finda bright and welcoming interior featuring new flooring, fresh paint throughout, and modern light fixtures. The kitchen offers plenty of cupboardspace, making it as functional as it is inviting. The dining area and living room are overlooking the fully fenced backyard. Upstairs, there is a 4-piece bathroom and three spacious bedrooms including a primary bedroom with a walk-in closet. The basement is partially finished with an recroom or can be used as an additional bedroom. Enjoy the privacy of a fully fenced backyard, ideal for children or pets, and take advantage of the1-car garage for extra storage or double parking on the concrete driveway. Major updates have already been taken care of, including a newerroof, furnace, and windowsgiving you peace of mind for years to come. Move-in ready and full of potential, this home combines comfort, value,and location. ** This is a linked property.** (id:56248)
855 Wood Drive
North Perth, Ontario
Welcome to 855 Wood Drive, a standout two-storey home located on one of Listowels most desirable streets close to schools, parks, and scenic walking trails. This eye-catching home is situated on a 65' by 145' lot and offers 6 bedrooms and 4 bathrooms, blending thoughtful design, quality finishes, and incredible indoor-outdoor living. The main level features hardwood flooring throughout and is anchored by a show-stopping living room with soaring 19-foot ceilings, a cozy fireplace, and walkout doors to the backyard. The kitchen is built for both function and entertaining, complete with granite countertops, high-end appliances, an eat-in island, pantry, and open access to the dining areawhere large windows overlook the beautifully landscaped yard and an additional door leads outside. Additionally, on the main floor is a spacious primary suite with a walk-in closet and luxurious 5-piece ensuite featuring double sinks, a soaker tub, tiled shower, and an extensive walk-in closet. Upstairs, youll find four generously sized bedrooms, including a second primary-style suite with its own walk-in closet and 4-piece ensuite. The partially finished basement adds even more potential with walls in place for a future bedroom, rec room, and bathroom. Theres also a convenient walk-up to the garage. Step outside to your private backyard retreatperfect for entertaining highlights including a back patio, a deck off the shop, a stock tank pool, and a firepit area. The heated, insulated 16' x 25' shop has electricity, ideal for hobbies, projects, or extra storage. This home checks all the boxes for growing families, multi-generational living, or anyone seeking style, space, and serenity in a prime location. (id:56248)
413 Carson Drive
Kitchener, Ontario
Rare 5-Level Backsplit with 3 Separate Living Areas. Located in the desirable Heritage Park neighborhood, this unique home offers incredible flexibility with three fully equipped living areas, each featuring its own kitchen and bathroom. Whether you are accommodating extended family or seeking rental potential, this 5-bedroom, 3.5-bathroom layout with three kitchens provides numerous options. With over 2,500 square feet spread across five levels, the main entrance connects all three spaces. The upper two levels include a bright living and dining room with deck access, a well-appointed kitchen, three bedrooms, and a 5-piece bathroom. On the main level, you'll find a spacious bedroom/family room with a wood fireplace and a 4-piece bathroom, which connects to a sunroom featuring a kitchen, gas fireplace, and access to a fully fenced yard. The lower two levels offer another complete living space, including a wood fireplace, kitchen, laundry area, a 3-piece bathroom, sauna, hot tub, and a large bedroom. This bedroom is linked to a unique corridor/tunnel that includes two flexible-use rooms and a powder room, all leading to an underground space beneath the garage. The oversized 2-car garage spans three levels, featuring a loft for storage and a lower-level area with a wood fireplace, perfect for a studio, workshop, or home business. Additional features include a cedar deck, upgraded countertops, undermount farmhouse sinks, and numerous updates, such as most windows, the furnace, and the roof replaced in 2018, and a water softener in 2022. Conveniently located near schools, parks, shopping, transit, and the expressway, this exceptional home offers unmatched versatility for large families or investors. (Please watch VT2 Unbranded for a quick walkthrough.) (id:56248)
57 Yonge Street S
Huntsville, Ontario
Pride of ownership shines throughout this beautifully maintained 2-bedroom, 2-bathroom home, offering 1,685 square feet of comfortable living space across two levels. The main floor features two generously sized bedrooms with ample closet space, a stylish 4-piece bathroom with convenient laundry, and a well-equipped kitchen with all the modern touches. The open-concept dining and living area is bright and inviting, with sliding doors leading to a spacious backyard and deck - perfect for summer relaxation or entertaining guests. Downstairs, the large rec room includes a second 4-piece bathroom and offers plenty of space to create a third bedroom, if desired. With municipal services, efficient natural gas heating, and an attached garage with access directly to the lower level and offering additional storage, this home checks all the boxes. Enjoy a private backyard retreat surrounded by mature trees, small gardens, and room to play, garden, or unwind. Ideally located close to schools, parks, a beach and boat launch, and a range of recreational amenities, this home is truly move-in ready. Additionally, the following improvements have been made within the past 2 years: all front windows and the kitchen window have been replaced, the garage and front doors have been replaced, smart lighting installed on the front of the house, the deck has been rebuilt and there is a new screen door to be installed on the front door. Also, the washer and fridge have been replaced. (id:56248)
21 Meadow Park Drive
Huntsville, Ontario
3 bedroom sidesplit in the sought-after neighbourhood of Meadow Park with all conveniences a short walk away. This home has been neglected and will need a lot of TLC but it is a great value for the handyman buyer. The road has been repaved and new sidewalks installed. The house is being sold in AS IS condition. (id:56248)
825 Reserve Avenue S
North Perth, Ontario
FULLY SEPARATE IN-LAW SUITE! Welcome to 825 Reserve Avenue South in Listowel. This Energy Star Certified, custom built semi-Detached Howick home is a one-of-a-kind property! Boasting two bedrooms and three bathrooms in the main home and additionally a separate one bedroom in-law suite in the basement with access from the garage. The main home has two bedrooms, three bathrooms, main floor laundry, an open concept living area and a rec room and den in the basement. The two car garage has a man door and is the entry point for the in-law suite, allowing for privacy between the main home and in-law suite. The in-law suite has its own living area, kitchen, full bathroom, laundry and bedroom. This home has a stunning curb appeal and is fully landscaped including a cement pad with a covered & enclosed pergola and a shed. The property offers parking for up to three cars in the lane way. (id:56248)
39 Roulette Crescent
Brampton, Ontario
Newly Renovated 2 Bedroom Basement Apartment With Separate Entrance And Modern Finishes. Tastefully Upgraded with modern finishes. 2 Good Sized Bedrooms With Laminate Flooring. Modern Kitchen With Granite Countertops. Beautiful Tiled Floors and New Appliances. Pot Lights and High Ceilings Throughout. Close To Bus Routes, Schools and Shopping. 1 Driveway Parking Space Available and Ensuite Laundry. (id:56248)
307 - 95 Attmar Drive Se
Brampton, Ontario
Stunning 2-Bedroom, 3 Bathroom, 2-Storey Condo in a Family-Friendly Community! Only 1 year new with beautiful brick and stone exterior and elegant modern design. Features include smooth 9 ft ceilings, floor-to-ceiling windows with sun-filled southeast exposure, and walk-out to an oversized 13 X 5.5 PATIO. Open-concept kitchen with quartz countertops, stainless steel appliances, double undermount sink, and ceramic tile backsplash. Spacious primary bedroom with 4-pc spa-like ensuite featuring a stand-up glass shower and a large walk-in closet. Ensuite laundry, oversized windows in both bedrooms, and a locker conveniently located on the same level. Located in a well-maintained, family-oriented complex with an exclusive playground. Steps to shopping, schools, transit, places of worship, and nature trails. MINUTES TO HWY 427 Connecting to 407 and 401. Ready to move in with vacant possession. This is A must-see! (id:56248)
30 - 6540 Falconer Drive
Mississauga, Ontario
A Bright & Spacious 3-Bedroom Townhome in the Heart of Streetsville! This beautifully maintained condo townhome offers a perfect blend of comfort and convenience in one of Mississauga's most desirable neighborhoods. Featuring three generously sized bedrooms, fresh new paint throughout, and a bright, open-concept layout, this home is move-in ready. Enjoy your own private Terrace Patio, ideal for relaxing or entertaining. The living and dining areas are spacious and sun-filled, creating a warm and inviting atmosphere. New AC unit, Fridge and Microwave. Nestled in a quiet, family-friendly complex, you're just minutes from top-rated schools, parks, trails, and the charming Streetsville Village with its cafes, shops, and GO Station. Perfect for young families, or working professionals. (id:56248)
94 - 2665 Thomas Street
Mississauga, Ontario
PRICED TO SELL; No Gimmicks ....Shows 10 ++ Recently Upgraded; Bright and sunny W/ open concept layout , Spacious 3 Bedroom with 3 Washrooms; Separate Living & Family Rooms; Tons of recent upgrades * Newer 2 Tone Kitchen W/Quartz Counter Tops* Newer S/S Appliances* Newer Tiles*Gas Stove Cooking* Newer Engineered Hardwood Floors * Newer Zebra Blinds W/ Remote controls* Newer Light Fixtures & Pot Lights* New Door Handles**New Magic Windows Installed in the House** This Home comes with Private Courtyard At Rear & Detached Garage . Prime & convenient Location in High Ranking Schools like: John Fraser & Gonzaga District, Opposite Thomas Middle School, Credit Valley Hospital, Highways 403/401,Erin Mills Town Center, Rec Center And Superb Family Neighborhood !! (id:56248)
958 South Service Road
Mississauga, Ontario
Modern Total Renovation Completed in 2024. New Front Porch W/ Pressure Treated Railings & Metal Spindles With Black Accents Including Soffits & Eavestroughs. New Front Door & New Sod Welcomes You Home To This All Brick Bungalow 1208SF Main + 1335SF Bsmt = 2543SF Total. Desirable Lakeview Community. Brand New Commercial Grade Waterproof Vinyl Flooring Throughout, New Trim,& Lots Of Windows Provide Natural Lighting. A Large Newly Re-Finished Eat-In Kitchen Including SS Appliances, New Quartz Countertops, New Subway Tile Backsplash & A New Deep Modern Oversized Sink. Generous Sized Bedrooms With New LED Lighting Overlooking The 150Ft Deep by 55Ft Wide Backyard. Brand New Bathrooms With New Double Sink Vanity, New Showers With Sliding Glass Doors, New Toilets & New Tiling. In-Law Suite and/or Basement Apartment With Separate Entrance Provides A Turn Key Rental Opportunity With 2 Additional Bedrooms, A Coin-Laundry Room, An Oversized U-Shaped Kitchen With Breakfast Area, Cold Room & Open Concept Living/Dining. Great For First Time Buyers, Investors, Downsizers, & Families Looking For A Bungalow In A Great Area. Minutes To The Lake. South Facing Fenced Is Backyard Perfect For Gardening, Also Has Access To A 3rd Detached Garage (Roof 2024) That Can Double As A Workshop Or Provide Additional Storage Space. Excellent School District, Proximity To Transit, Dixie Mall, Sherway Gardens, & 30min To Downtown Toronto. Newly Built Footbridge Over QEW is a 5min Walk To Applewood Village Plaza For Shopping. Lots Of Walking & Biking Trails Leading To Lake Ontario. Start Your Summer BBQ, This Is A Hidden Gem! (id:56248)
1008 - 335 Wheat Boom Drive
Oakville, Ontario
Welcome to Your Dream Condo in Oakvilles Coveted Dundas & Trafalgar Community!Step into this bright and brand-new 1-bedroom, 1-bathroom suite that perfectly blends modern elegance with everyday convenience. This stylish unit comes with premium features, including sleek laminate flooring, soaring 9-foot ceilings, and a spacious open-concept layout that makes the most of every square foot.The gourmet kitchen is a chefs delight, granite countertops, and high-end stainless steel appliances. Floor-to-ceiling Zebra blinds complement the contemporary design, while the living and dining area opens to a private balcony with breathtaking unobstructed panoramic of escarpment views.The spacious bedroom is a serene retreat, with extra large closet that enhances both style and storage. Enjoy the convenience of in-suite laundry, 1 underground parking spot, Plus, high-speed internet is included in the maintenance fee!Located in the heart of Oakville, youre just steps from grocery stores, restaurants, banks, Canadian Tire, and more. Commuters will love the easy access to highways and public transit, while students and professionals will appreciate the proximity to Sheridan College and the hospital. Extras: S/S fridge, stove, microwave hood range, dishwasher, front-load washer & dryer, high-speed internet, underground parking (id:56248)
5322 Bushelgrove Circle
Mississauga, Ontario
Welcome to this charming home, quality-built by Daniels Homes! A very private setting end unit Freehold townhome, part of a 4-house row, offers a sense of exclusivity, similar to a semi-detached home. It is ideally situated on a quiet circle in the heart of Erin Mills, known for its exceptional lifestyle within the GTA. This immaculate home boasts a sunny, spacious, and practical layout with a desirable South & East-facing backyard. The main level features a large great room, and a kitchen with a breakfast bar opens to the dining room. The breakfast area provides a pleasant view of the front yard. The large primary bedroom serves as a true retreat, complete with a walk-in closet, an additional closet, and a 4-piece ensuite bathroom. The two additional bedrooms are generously sized. The finished basement includes above-grade windows, pot lights, and a dedicated office space. Garage access directly to the main floor, and many windows also in all washrooms, landscaped yards. Enjoy your morning coffee or tea on the large and private porch, outdoor activities in the South and East-facing backyard. Long driveway offers two parking spaces with no sidewalk. This home is steps away from top-ranked John Fraser and St. Aloysius Gonzaga schools, ensuring excellent educational opportunities. You'll be just minutes from the Community Centre, Erin Mills Town Centre, and a wide variety of vibrant community offerings rich in arts and culture, endless shopping and dining options, and local farmers markets. Grocery stores, Credit Valley Hospital, medical facilities, parks, sports fields, and sports courts are also close by. Commuting is easy with a nearby Go Bus Terminal and quick access to Highways 403, 407, 401, and the QEW. Experience the perfect combination of Comfort, Elegance, and Convenience the epitome of Ideal Living! (id:56248)
312 Buick Boulevard
Brampton, Ontario
Welcome to 312 Buick Blvd, a beautifully cared-for Rose haven builder model tucked into one of Brampton's most sought-after family neighborhoods. This 4-bedroom, 3.5-bath detached home with over 3000sqft offers a stunning blend of modern elegance, premium finishes, and a thoughtfully designed layout. From the custom cabinetry and designer lighting to the dark engineered oak hardwood flooring, every detail speaks to quality and comfort. The gourmet kitchen is perfect for both entertaining and everyday family meals, featuring quartz countertops, an oversized island, and a chic backsplash. High coffered ceilings in the dining room and primary bedroom add sophistication, while oversized windows throughout flood the home with natural light. The spacious primary suite easily fits a king-sized bed and sitting area, and includes a spa-style ensuite with a glass shower and seat, plus double walk-in closets. The secondary bedrooms each feature walk-in closets and ensuites, ideal for growing families or flexible use as a guest room, office, or play space. Second-floor laundry adds convenience, and the unfinished basement with a bathroom rough-in is ready for your personal touch. Outside, you'll find an interlocked driveway, front patio, and concrete backyard great for hosting or relaxing. The cozy family room, complete with a gas fireplace, offers a perfect gathering spot. , 8' double-door entry with a child safety lock, and energy-efficient pot lights throughout. All this, plus a location just minutes from the GO Station, excellent schools, and shopping. ******Disclosure: The property is currently vacant. Photos used are from a previous listing, and some images include staged furnishings.****** (id:56248)
52 Whitburn Crescent
Toronto, Ontario
Welcome to 52 Whitburn Crescent - a bright, impeccably maintained bungalow in one of Toronto's most convenient neighbourhoods. Tucked away on a peaceful, family-friendly crescent, this spacious home offers space, versatility and true pride of ownership. Boasting 4 generous size bedrooms, 2 full bathrooms and a bright, functional layout, this home is ideal for growing families, multi-generational living or those seeking rental potential. Step inside and be welcomed by an abundance of natural light and a warm and inviting atmosphere with both original touches and thoughtful updates throughout. The main level features well-proportioned living spaces separated for convenience. Living, dining and family-sized eat-in kitchen spaces that flow beautifully, with a walk-out to the backyard, and that you'll not only love entertaining in but have the space to. The bedrooms just down the hallway to retire to at the end of the day complete this space. The lower level offers even more flexibility & awaits the perfect finishing touches. With a separate entrance walk-out to the backyard & an existing 4 piece bathroom the possibilities for additional living space are endless. Growing families, outdoor enthusiasts and entertainers alike will love the large fully fenced backyard and covered front and back porches for year round outdoor enjoyment. Added conveniences include underground irrigation and ring camera systems, both in the front and back areas. Located just steps from parks, schools, shopping, transit, Humber River Hospital and much more. Whether you're upsizing or simply looking for a well-maintained home with rental potential in a well-established neighbourhood, 52 Whitburn Crescent offers exceptional value and endless possibilities. Dont miss your chance to make this versatile, lovingly cared-for home your own. (id:56248)
17 Kimborough Hollow
Brampton, Ontario
Beautiful Spotless 4+2 BR And 4 WR Semi-Detached in a Credit Valley Area With Green Space At Back. Welcoming Foyer, Hardwood Floor On Main Floor With 9 Ft Smooth Ceiling, Huge Living Room, Kitchen With Backsplash & S/S Appliances. Breakfast Area W/O To The Large Deck. Side Entrance From Garage, Stained Oak Stairs, Master With 5Pc Ensuite & W/I Closet. Other 3 Good Size Bedrooms With Closet. Extended Driveway And Concrete From Side To The Back, Enjoy Large Deck With Green Space With Your Friends & Family, Separate Entrance To Finished Basement, Good Size Bedroom, Rec Room, Kitchen And Den In Basement With Lots Of Storage Space And Look Out Windows, Must See!!No Carpet In House. Laundry On Main Floor, Separate Entrance And City Registered 2 BR Basement. Well-Established Neighbourhood With Renowned Schools And Parks Nearby. Closer To Go Station, Restaurants And Religious Places. TWO-UNIT DWELLING REGISTRATION CERTIFICATE as attached. See before It's Gone !!!! (id:56248)
6983 Hickling Crescent
Mississauga, Ontario
Amazing Opportunity To Own Beautiful 3 + 1 Bedroom Detached Home With 1 Bedroom Finished Basement With Separate Entrance On Pie Shape Lot In One Of The Demanding Neighborhood Close To Meadowvale Town Centre In Mississauga, This House Offer Combined Living/Dining Room With Pot Lights, Upgraded Gourmet Kitchen With High End Cabinets With S/S Appliances, Under Cabinet Lights With W/O To Big Size Deck With Gazebo To Fully Fenced Backyard To Entertain Big Gathering, Second Floor Offers Master Bedroom With Closet & 4 Pc Upgraded Ensuite, The Other Two Good Size Bedroom With Closet & Windows, Separate Laundry Main Floor,1 Bedroom Finished Basement With New Flooring With Kitchen, Pot Lights, New Big Window Installed, Separate Entrance & Shared Laundry In Basement, Freshly Painted, New Flooring Main Floor & Driveway Can Park 3 Cars Without Disturbing Each Other Plus A Garage, This Home Is Conveniently Located Minutes Between Both Highway 401 & 403, Meadowvale Town Center, Close To Schools, Parks, Shops, Restaurants And Transit All Within Minutes Of Your Front Door, Ac & Roof (2023). Some Picture Virtually Staged, Driveway Will Be Sealed By Seller Before The Closing. (id:56248)
372 Bergamot Avenue
Milton, Ontario
Newer home with over $80,000 worth of premium upgrades truly a home that stands out in every way! Featuring 9 ft ceilings on both the main and second floors, this stunning home offers 3 full bathrooms upstairs, a double-door main entry, and a separate entrance to the basement. Enjoy the luxury of upgraded 8-foot interior doors throughout. Step into this stunning, newly built detached home in one of Milton's most family-friendly communities surrounded by parks, trails, and top-rated schools. Featuring a bright open-concept layout, the home offers a designer kitchen with quartz countertops. Enjoy cozy evenings in the living room with serene ravine views.Upstairs boasts 4 spacious bedrooms, including a luxurious primary suite with dual walk-in closets and a spa-like ensuite. Bonus: separate side entrance to the basement ideal for a future legal suite or in-law setup.Minutes from Milton GO, top schools, shopping, and highways 401/407this home checks every box! (id:56248)
102 Sutherland Avenue
Brampton, Ontario
3 Bedroom Legal Basement, Amazing Opportunity For First Time Home Buyers Looking To Supplement Income Through Rental Potential & Investors Seeking A Property With Strong Cash Flow Prospect To Own 3 Bedroom Detached Bungalow With 3 Bedroom Legal Basement On Large Lot In One OF The Demanding Neighborhood Of Madoc In Brampton, This Detached Bungalow Offer Combined Living/Dining Room, Kitchen With Walk Out To Yard, Primary Good Size Bedroom With His/Her Closet & Window & Other 2 Good Size Room With Closet & Windows, Full Bathroom On Main & Laundry, This House Has Huge Backyard to Entertain Big Gathering, The Legal 3 Basement Offer Rec Room & 3 Bedroom With 4 Pc Bath & Separate Laundry & Separate Entrance, Big Driveway Can Park 4 Cars, Close to Schools, Shopping & Dining, Hwy 410, All In A Mature Neighborhood. Selling As Is. (id:56248)
13394 Tenth Line
Halton Hills, Ontario
OPEN HOUSE SUNDAY | Nestled between the Silver Creek and Terra Cotta Conservation Areas, this custom-built (2019) modern farmhouse offers the perfect country retreatjust 10 minutes to Georgetown, Erin, and Brampton with easy highway access. Rare to find a home of this caliber and location offered under $2M. Set on just under 2 acres of beautifully landscaped land backing onto 100's of acres of conservation, and minutes to the Credit River and Glen Williams Arts District.Designed for entertaining, this home features wide open living spaces and a stunning chefs kitchen with a full-size side-by-side fridge/freezer, dual fuel 5-burner gas stove, and custom cabinetry. The finished lower level includes a private 1-bedroom suite with separate entrance ideal for guests, in-laws, or multigenerational living plus a separate home gym.Enjoy a long private driveway with parking for 12+, oversized 2-car garage with rear yard access and EV charging, a covered front porch, and a serene back porch overlooking mature trees. Primary retreat includes a dressing room (4th bdrm ) with a balcony overlooking the escarpment and has a spa-like ensuite features a standalone soaker tub.Additional features include a Generlink transfer switch for complete home power in a power outage, all major systems new in 2019 (except for well. Well report attached to listing. Flow rate 5 gallons/minute), and exceptional access to nature, trails, and local shops and restaurants. (id:56248)
14201 Winston Churchill Boulevard
Caledon, Ontario
Cottage living just minutes from the city! Nestled in the scenic community of Terra Cotta, this stunning 4-bedroom home blends modern comfort with natural tranquility only 10 minutes from Georgetown and 15 minutes from Brampton. Backing onto a ravine and surrounded by conservation land and walking trails, it offers breathtaking views and unmatched privacy.The resort-style backyard features an in-ground pool, multi-level deck, fire pit, putting green, and ambient lighting perfect for entertaining or unwinding. The primary suite includes an ensuite bath and walkout to the deck, enhancing the indoor-outdoor flow. Inside, enjoy your own home theatre with projector and screen.This property isn't just a peaceful retreat it also offers excellent potential as a short-term AIRBNB rental, thanks to its prime location, privacy, and amenities. Additional highlights include a 3-car garage, parking for 10+ vehicles, propane heating, well water,septic system, and energy-efficient solar panels. Whether you're looking for a unique family home, an investment, or a weekend escape, this one-of-a-kind property delivers on every level. (id:56248)
253 River Birch Street
Kitchener, Ontario
Welcome to 253 River Birch Street, a stately luxury residence stretched across 247 ft of frontage in the exclusive neighbourhood of Hidden Valley. Captivating finishes, 14-foot coffered ceilings, and expansive windows flood the space with natural light and eye-catching design the minute you step inside. The open-concept main floor is designed for both comfort and entertaining, featuring an impressive two-way gas fireplace in the living room that overlooks a grand covered porch and resort-like backyard with an inground fibreglass pool. A stunning custom kitchen with gourmet appliances and a walk-through butler’s pantry connects to the dining area. Enjoy formal dinners or entertaining family and friends in the dining room, adorned with a gorgeous, hanging crystal chandelier. The luxurious main-floor primary wing is accented by soft colours, creating a restful retreat. Amenities include two walk-in closets with custom-built-in storage and a marble ensuite spa with dual vanities, a standalone soaker tub, and a glass walk-in shower. A second bedroom and bathroom on this level offer versatility for family, guests, or a home office. Upstairs, you’ll find an ideal large bedroom with privacy for guests or teens, complete with a private ensuite. The fully finished, above-grade garden-view basement adds even more living space, offering a bedroom, an exercise room, a rough-in for a wet bar, ample storage, and convenient walk-up access to the garage. Enjoy year-round comfort with a state-of-the-art heating and cooling system, including four-zone climate control and radiant in-floor heating in the basement. Whether it's 253 River Birch's timeless stone facade, the manicured gardens and landscape, or the luxurious natural setting, this home is a rare blend of grandeur and coziness—elegant, functional, and truly one-of-a-kind. Set in the unique luxury enclave of Hidden Valley, steps from the Grand River, minutes to the 401 and highways, in a setting like no other! (id:56248)
20 Ellen Street E Unit# 611
Kitchener, Ontario
Spacious and bright condo in The Renaissance with 2 underground parking spaces! This large corner unit has expansive windows throughout, filling the space with natural light and offering beautiful views. The open concept living and dining areas are perfect for entertaining. The bright kitchen has a gorgeous backsplash and all appliances are included. Generously sized bedrooms. Full ensuite with double sinks, walk through double closet, frosted glass shower door on the walk in shower and a bathtub. Use the flex space for a home office, a hobby room or extra storage. Unbeatable location in Kitchener steps to Centre in the Square. Close to all the amenities that Kitchener has to offer. You won't miss your BBQ here. There is a huge community patio area with BBQS, tables and gazebo. Enjoy the library, games room, party room and gym with sauna. Everything you need is here! Combo heating and air conditioner units 2024 and 2018. Owner water heater 2021. (id:56248)
110 - 127 Westmore Drive
Toronto, Ontario
State of the Art ,Fully Furnished Office Space Available on Westmore. This state of the Art unit Features a Welcoming Reception Area With a Soaring 16- foot Ceiling, Creating an Impressive First Impression. Layout Includes Main Floor Elegant Reception and Common Area, Three Private Offices and a Spacious Boardroom. Second Floor Have Additional Private Office. The Unit Also Includes a Modern Kitchen, a Handicap-Accessible Bathroom, and Is Tastefully Finished Throughout. Ideal For Lawyers, Accountants, Doctors, Immigration Consultants, Mortgage Brokers, Medical Aesthetics, Yoga, Meditation Studio, eye Doctore,message therapist or Travel Agents. (id:56248)
5 - 169 William Duncan Road
Toronto, Ontario
Welcome to this beautifully maintained condo offering 2 spacious bedrooms, a versatile den, and a modern 1-bathroom layout perfect for a young family or a retired couple looking for comfort and convenience. Located in the highly desirable Downsview Park community, this home boasts an open-concept design, stylish finishes, and plenty of natural light.Enjoy the benefits of an excellent parking spot, and take advantage of the fantastic amenities and green spaces the area has to offer. (id:56248)
20 Peck Street
Barrie, Ontario
Welcome to 20 Peck Street - an exceptional 5-bedroom home in Barrie's sought-after south end, perfect for the growing family. Nestled in a mature, tree-lined neighbourhood and just a short walk to Minets Point Beach, this spacious property offers nearly 3400 sq ft above grade, plus a finished basement with incredible bonus space. Step inside to find tasteful updates throughout, including newer laminate and classic hardwood flooring. A striking spiral staircase welcomes you, leading to both the upper and lower levels. The sunken living room with vaulted ceilings and a modern electric fireplace opens seamlessly into the formal dining area, creating a perfect space for entertaining. At the heart of the home is a large family kitchen featuring extensive cabinetry, a stainless steel gas stove, a professional-grade side-by-side fridge/freezer, and a newer dishwasher. The adjoining family room with gas fireplace overlooks a beautifully landscaped backyard with a deck and private sitting area - ideal for relaxing or hosting friends. A main floor office, laundry room, and powder room add convenience and functionality. Upstairs offers five true bedrooms, including a luxurious primary suite with double walk-in closets and a spa-like ensuite with a corner soaker tub, separate shower, and double sinks. Two bedrooms share a Jack and Jill bathroom, while two others are served by a well-appointed main bath. The finished basement includes a rec room with a projector and wet bar, a home gym, and a 3-piece bath perfect for movie nights or staying active indoors. Access via two staircases adds flexibility. Close to the Barrie South GO Station, top-rated schools, parks, trails, and shopping - this is the complete family package. Book your private tour today - this is the one you've been waiting for. (id:56248)
16 Mitchell Crescent
Mono, Ontario
Every Elegant Detail In This Home Has Truly Been Thought Out To Stand The Test Of Time On One Of The Quietest Streets In The Neighbourhood. This Magnificent 4 + 1 Bedroom Property Is Situated On A Premium 63ft x 125ft Lot With NO Sidewalk So You Can Park Up To 10 Cars (3 In Garage), That Features A Newly Finished WALKOUT Basement With In-Law Suite, With Pot Lights & Full Sized Windows For Abundant Natural Light. Almost 3000sqft (2995sqft as per mpac) Of Luxury Living Above Grade PLUS An Open Concept 1400sqft Finished Basement With A 2nd Kitchen Makes This Home An Entertainers Dream Or Great For A Multi-Family Living Situation. The Main Floor Boast Gleaming Hardwood Floors, Wainscotting, Separate Living Room Perfect For Those Work From Home Days As An Office, Leave As A Livingroom Or Use As A Kids Playroom, Dining, Great Room With Fireplace & A Chefs Kitchen With An Oversized Gas Stove, Oversized Island & Large Breakfast Area That Leads Out To Your Oversized Deck - Seamlessly Carrying Inside Living Outside. The 2nd Floor Has 4 Large Bedrooms And A Primary Bedroom With A Spa Like Upgraded Ensuite. This Home Truly Is Move In Ready, Close To Schools, Downtown Orangeville, Trails At Island Lake, Hockley Valley Resort & So Much More! (id:56248)
683 - 209 Fort York Boulevard
Toronto, Ontario
Perfecttheres a ton to work with here. Here's your listing write-up, packed with personality and under 2000 characters:Sunshine, skyline, and a splash of lake breezethis corner suite serves up 773 square feet of downtown bliss with none of the downtown chaos. Wrapped in windows and bathed in natural light, the living and dining space flows out to a large balcony perfect for morning coffee or impromptu sunset happy hours. The primary bedroom is generously sized (yes, a real door and room to stretch), while the living area moonlights as a guest suite thanks to a pull-out couch- ideal for surprise visitors or your visiting mom who swears she wont stay long. Fully furnished and move-in ready, this suite delivers that rare balance of city access and calm retreat. Coronation Park, Lake Ontario, and the Martin Goodman Trail are quite literally across the street, so your new backyard includes paddleboarding, dog-walking, and the occasional air show flyover. Need to hit the office or downtown nightlife? Hop the 509/511 streetcars or bike to Union, King West, or the Financial District in minutes. And the building? Think boutique hotel meets wellness retreat: pool, sauna, steam room, full gym, rooftop BBQ terrace, theatre room, guest suites, concierge, the works. Plus, The Bentway next door turns just outside into a year-round playground. Groceries, transit, trails, and an urban vibe with actual breathing room. If you're into convenience without compromise, this one checks every box-and probably adds a few you didnt know you needed. (id:56248)
817 - 51 Baffin Court
Richmond Hill, Ontario
Welcome to Unit 817 at 51 Baffin Court, a bright and stylish 1-bedroom + den condo located in the highly desirable Langstaff community of Richmond Hill. This top-floor unit offers a functional open-concept layout with large windows that flood the space with natural light and provide clear, unobstructed views. The modern kitchen features stainless steel appliances and a breakfast bar perfect for casual dining or entertaining. The versatile den is ideal for a home office or overnight guests, while the spacious bedroom includes a generous closet for ample storage. Enjoy the convenience of an in-suite laundry and storage room, complete with a new washer and dryer installed in November 2023. This unit also comes with TWO parking spots and a locker, offering added comfort and convenience. Residents have access to excellent building amenities, including a fitness centre, party room, and plenty of visitor parking. Ideally located just minutes from Highway 7, Highway 407, Langstaff GO Station, High Tech Road, parks, restaurants, and Hillcrest Mall, this location offers unbeatable convenience and connectivity. (id:56248)
197 Vantage Loop
Newmarket, Ontario
Modern, Elegant, Income-Generating Freehold Townhome in Coveted Woodland Hill! Over 3,150 sq ft of living space designed for flexible, multi-generational living. Finished basement with approx. 670 sq ft includes a private entrance, laundry, full kitchen with gas line, 3-pc bath, and large upgraded window ideal for in-law or rental suite (not retrofitted). A side door on the ground level with 2-pc bath and a large family/office area offers potential for an additional self-contained unit (buyer to verify with the municipality).The main level features a sunlit open-concept layout with a great room, breakfast area with balcony walk-out, chef's kitchen with sleek cabinetry, stainless steel appliances including InstaView fridge and oven, plus a formal dining area with walk-out to balcony , and a large den that can serve as a fourth bedroom or office. Hardwood floors, fireplace, 9-ft ceilings, and oversized windows create a stylish space for entertaining.Upstairs: 3 spacious bedrooms, 2 full bathrooms, and 3rd-floor laundry. The primary suite includes a 5-pc ensuite and dual walk-in closets. Second bedroom has direct a ccess to 4-pc hall bath.Extras: Central vac rough-in, built-in insulated garage with two interior access points, 2-car driveway, balconies, smart security system, high-efficiency heat pump (for cost-effective year-round heating/cooling), gas line in backyard, basement and mudroom.Location: Walk to Upper Canada Mall, GO Transit, Tom Taylor Trail, schools, and parks. Minutes to Hwy 400/404 and Southlake Hospital. Perfect for investors, extended families, or anyone seeking space, comfort, and cash-flow potential.Note: Seller/agent does not guarantee basement retrofit. (id:56248)
1110 - 2191 Yonge Street
Toronto, Ontario
Luxury Minto North Tower Condo located in the heart of Midtown Toronto right at Yonge & Eglinton! One Of The Nicest Buildings In The Area. This unit is a 1+1 Bedroom, 1 Bathroom With Approximately 720Sq/Ft And 52Sq/Ft Balcony, Totalling Approximately 772Sq/Ft. Located Right Across The Street From Eglinton Station Entrance, Making Commuting Convenient. Walk To Shops, Restaurants, And More Within Minutes. Steps Away From The Urban hustle and bustle with a short stroll to Eglinton Park, Sherwood Park, Beltline Trail, and more ravine trails spread out around the area. The building is complete with 24hr concierge, gym, swimming pool, BBQ area, party room, car wash, guest suites, and more! (id:56248)
25 - 871 New Westminster Drive
Vaughan, Ontario
Discover exceptional living in this bright and inviting 3+1 bedroom townhouse located at 871 New Westminster in highly sought-after Thornhill. Perfect for families and professionals alike, this home offers a fantastic blend of comfort, style, and convenience. Step inside and be greeted by a thoughtfully designed layout that maximizes space and natural light. The main floor boasts generous living areas, ideal for entertaining or relaxing with loved ones. Upstairs, you'll find three spacious bedrooms, including a tranquil primary suite, providing ample room for everyone. A versatile finished ground level offers a valuable extra bedroom or an ideal space for a home office, recreation room, or gym the possibilities are endless! One of the true highlights of this property is the large private terrace, offering a fantastic extension of your living space. Imagine enjoying your morning coffee, al fresco dining, or simply unwinding outdoors in your own private sanctuary. (id:56248)





