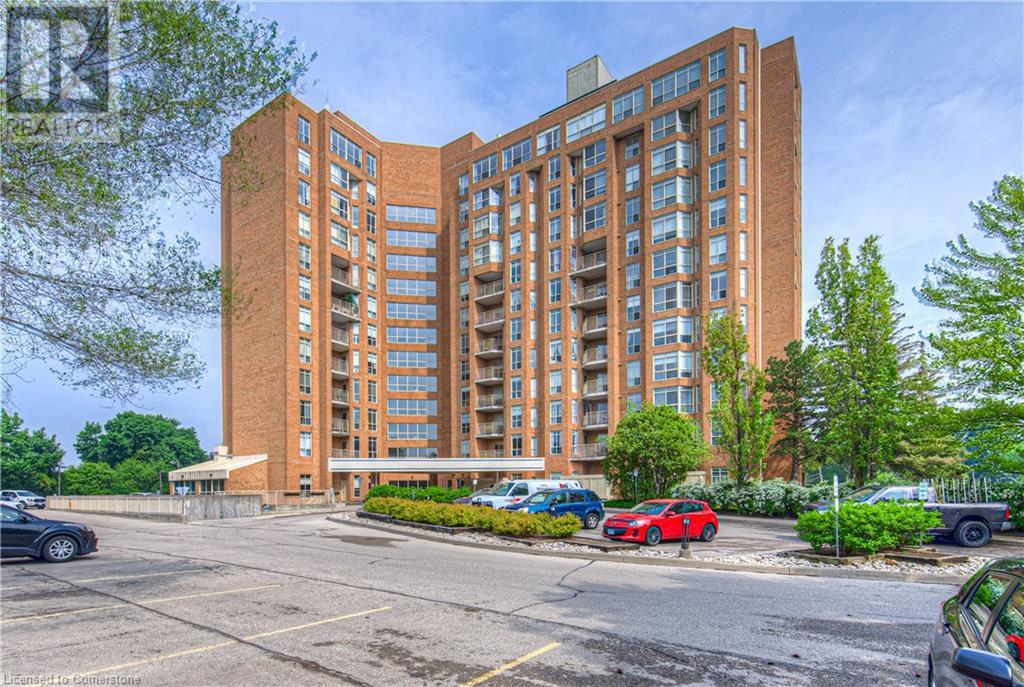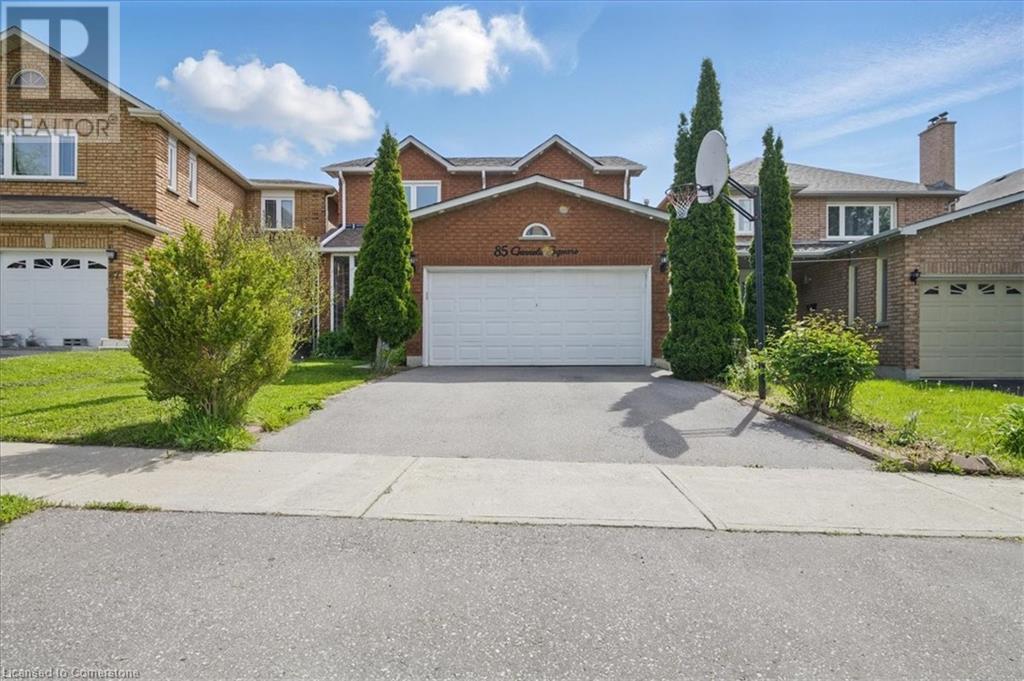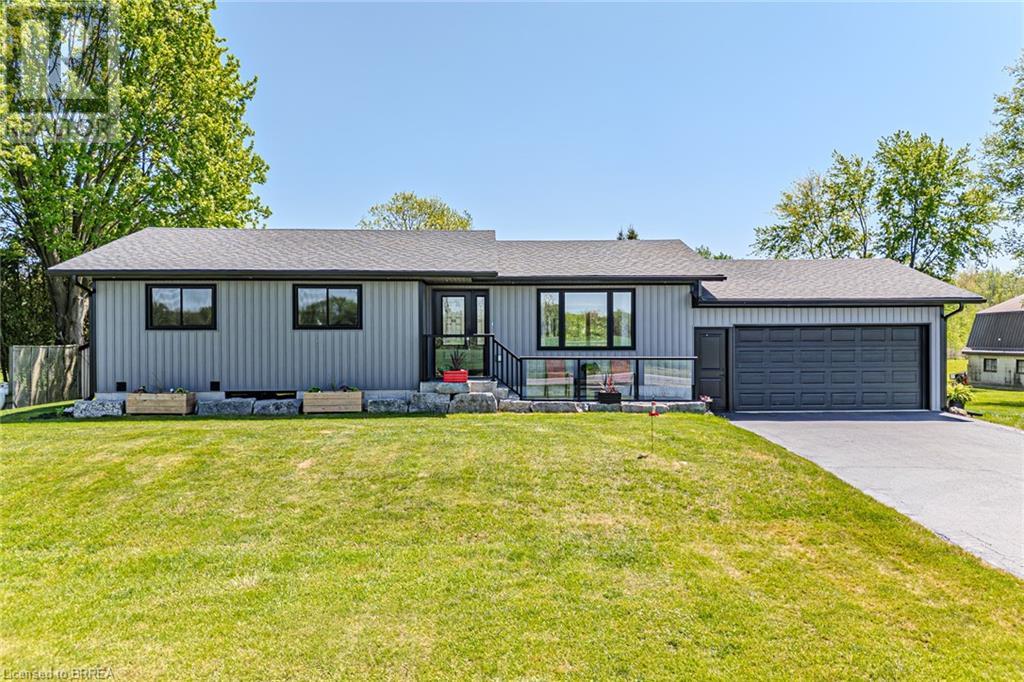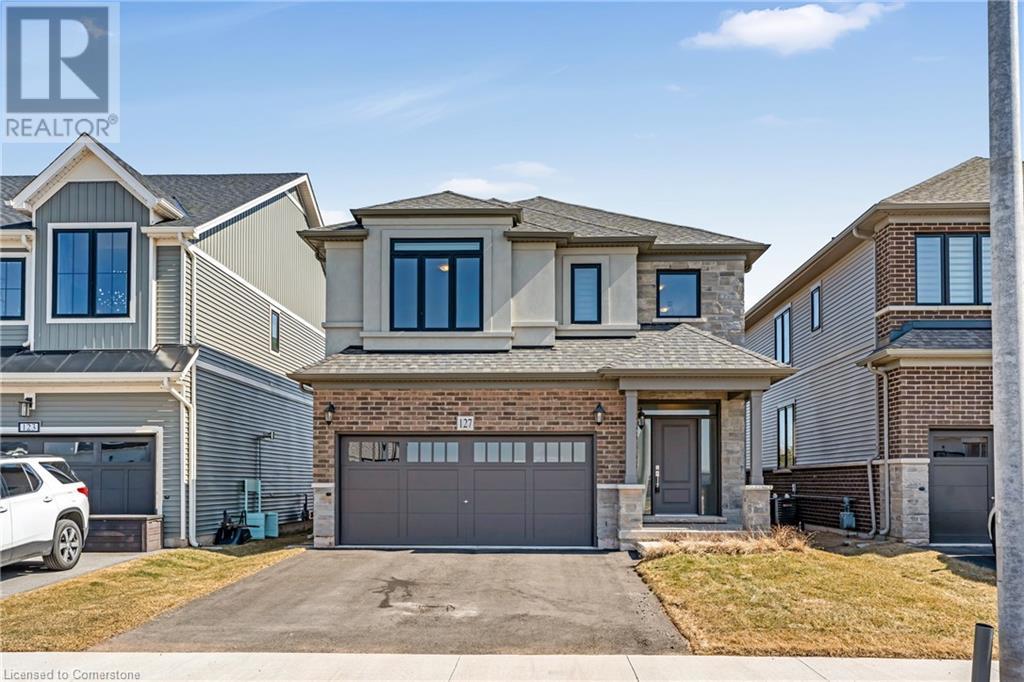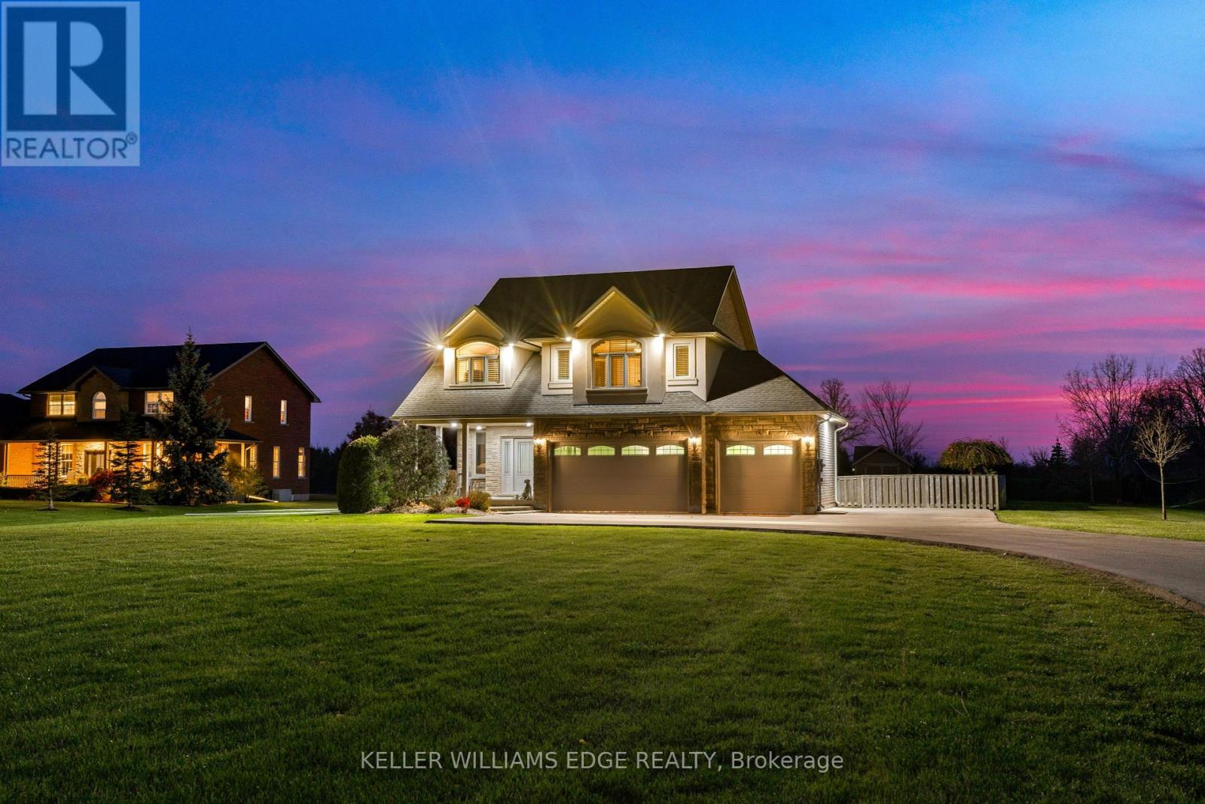59 Dalhousie Street
Brantford, Ontario
Located in the heart of downtown Brantford, adjacent to City Hall and the historic Expositor Building, just steps from the Grand River and surrounded by local businesses, associations, organizations, institutions, Laurier University, Conestoga College, and a thriving residential community, this commercial space is bursting with potential. Rooted in history. Surrounded by foot traffic. Ready for your next big thing. With over 1,400 square feet of finished space, the layout is bright, open, and flexible. Expansive front windows flood the space with natural light, making it ideal for retail, a boutique studio, creative offices, or something entirely your own. Zoned for mixed use, the possibilities are wide open. You won’t just be leasing a space. You’ll be joining a business community that genuinely supports one another. The Brantford Brant Chamber of Commerce is strong and proactive. The Downtown Brantford BIA is passionate about building up the core. You’ll be surrounded by people who want to see you succeed. This is your chance to be part of one of southern Ontario’s fastest-growing cities. A downtown that is alive with culture, history, music, events, and energy. You won't want to miss this one. Let’s build something meaningful. Don't delay. Call your REALTOR® today. (id:56248)
508 Kelso Place
Waterloo, Ontario
Forever Home With In-Law/Income Potential-Welcome to 508 Kelso Place, a rare & incredibly versatile side-by-side legal duplex tucked into a quiet court in Waterloo’s sought-after Conservation Meadows. Set on a premium ¼-acre lot in a park-like setting w/ a 175’ deep backyard oasis & inground pool, this beautifully updated home offers 4,600+ SF of living space, parking for 6, & the flexibility to live, earn, or share. The main home features 3 bedrms & 4 bathrms, beginning w/ a sunken entry that leads to a show-stopping great rm w/ soaring ceilings, floor-to-ceiling windows, & a striking gas fireplace. The chef’s kitchen is equally impressive, w/ oversized island, premium appliances, integrated dining area, & direct access to the backyard. A 2-pce bath completes the main. Upstairs, you’ll find a spacious primary suite w/ WI closet & tiled glass shower ensuite, plus 2 additional bedrms, a 4-pce bath, & a bright loft-style media/den space. The finished basement includes a large rec rm, 2-pce bath (w/ shower rough-in), & shared laundry. The attached 2-bedrm bungalow suite-complete w/ its own private entrance-is perfect for an in-law, nanny, garden suite, or potential income-generating rental. It offers an open-concept living rm, updated kitchen w/ island & integrated dining area, walkout to a private deck w/ gazebo, a main floor primary suite w/ WI closet & updated 4-pce ensuite, plus a finished basement w/ a large rec rm w/ gas fireplace, 4-pce bath, & additional bedrm. Loaded w/ updates throughout-pot lights, designer light fixtures, luxury vinyl flooring, & more—this home is turnkey & ready for whatever your needs may be. Whether you're seeking multi-generational living, mortgage-offset income, a private guest suite, or short-term rental potential, this home delivers the ultimate in flexibility & value. Ideally located just steps from trails, parks, & Laurel Creek, & only minutes to St. Jacobs Market, Costco, & HWY access, & more! Don't miss out, this home won't last! (id:56248)
1414 King Street E Unit# 1209
Kitchener, Ontario
Well established, well managed, Eastwood Community Condo. Welcome to Unit 1209 at 1414 King St E in Kitchener. Updated and stylish, this penthouse condo is sure to please. This move in ready unit features a layout that will check all your boxes. Notice the welcoming foyer, leading into the practical kitchen. The enormous living room-dining room area wrap around to a separate, yet open 2nd bedroom that is comfortable and cozy. A beautiful stretch of wall to wall windows captures some amazing views. There is also an extra Den/Office that could be used as yet another bedroom, if needed. Also take notice of the generous primary bedroom and fully updated bathroom, c/w walk-in shower. A convenient in-suite laundry completes this unit. One unassigned surface spot, exclusive same floor locker and all utilities included. Amazing Social Opportunities featuring bowling, shuffleboard, fitness, billiards, library, games room, quilting room, workshop and more. Rockway Community Centre, Rockway Gardens and Rockway Golf Course are also at your door step. TAKE ADVANTAGE OF THIS OPPORTUNITY AND BOOK YOUR VISIT TODAY! (id:56248)
120 Lomond Lane
Kitchener, Ontario
Welcome to 120 Lomond Lane, Kitchener, where stylish modern living meets breathtaking natural views! This rare end-unit townhome in the sought-after Wallaceton Urban Towns community offers single-level living at its finest. With 1,135 sq. ft. of bright, carpet-free space, this 3-bedroom, 2-bathroom home is designed for effortless comfort. Enjoy an open-concept layout with 9-ft ceilings, creating an airy and inviting atmosphere. The main-floor primary suite is a private retreat, featuring a walk-out to a balcony where you can take in the scenic pond and lush greenspace views. Southern exposure floods the home with natural light, making every space warm and welcoming. The chef-inspired kitchen boasts quartz countertops, a stylish tile backsplash, a flush breakfast bar, and a premium 7-piece stainless steel appliance package. Elegant tile and laminate flooring throughout ensure low-maintenance living, while the gas air handling unit, air conditioning, and water softener provide year-round comfort. Step outside to explore nearby trails, parks, and sports fields, with shopping, dining, and transit just minutes away. Whether you're a first-time buyer, right-sizer, or looking for a fresh start, this home offers the perfect blend of modern design, convenience, and nature at your doorstep. Move-in ready! Don’t miss out—schedule your private tour today! (id:56248)
99 Roger Street Unit# 26
Waterloo, Ontario
Welcome to 99 Roger Street Unit-26 Waterloo! This incredible brand-new stacked townhouse offers 3 bedrooms and 2.5 bathrooms, encompassing 1810 sq ft of bright Living space. Located close to Uptown waterloo and Downtown Kitchener with Walking distance to many major amenities, hospital, IRT, restaurant and of course Spur-Line Trail etc. Home will feel bigger with 9-ft ceilings and big windows and you get your attached garage with one additional drive-way parking. This house won't last long, Book your showing today! (id:56248)
85 Gennela Square
Scarborough, Ontario
RAVINE LOT! Welcome to this beautifully remodelled 4+1 bed home, featuring nearly 3,000sqft of thoughtfully designed living space. Perfectly situated on a tranquil ravine lot with unobstructed views of the Rouge National Urban Park. Step inside to discover an impressive open concept main floor, complete with a spacious foyer, a bright eat-in kitchen featuring plenty of hardwood cabinets, marble countertops and backsplash. The inviting atmosphere is enhanced by spotlights in the soffits and the warmth of a wood-burning fireplace. A walkout leads to a 17' x 25' private deck, built in 2023, perfect for outdoor entertaining while overlooking the lush green space. This meticulously upgraded home includes refinished hardwood floors throughout the main level and an elegant oak staircase, refinished Feb 2025. Enjoy unobstructed views from the primary bedroom with a beautiful private ensuite bath and a walk-in closet. The inviting walkout basement, ideal for a potential in-law suite, features separate entrance with newly poured concrete stairs (Nov 2024) and a 4pc bath complete with a jacuzzi tub. The basement includes a high-end kitchen with stone countertops and a wet bar, making it perfect for entertaining. Extra attic insulation (April 2022)and a newer driveway (Nov 2020). Don't miss out on this immaculate home that combines elegance and functionality with a picturesque one of a kind backdrop! (id:56248)
41 Seventh Conc Road
Burford, Ontario
Discover your dream escape nestled in the serene landscape of Burford! This freshly listed, charming house is waiting to welcome you with its modern comforts spread across over 2,100 square feet of renovated bliss. Featuring three cozy bedrooms and two pristine bathrooms, every detail has been thoughtfully updated in 2021—including windows, electrical systems, roof, flooring, bathrooms and kitchen—ensuring a move-in ready experience just for you. Step outside, and the magic of the property unfolds over an expansive 45.5 acres. Whether you're an outdoor enthusiast or looking for the serene solitude of nature, this land answers your call. Venture through your own private bush with winding trails that promise adventure at every turn, or simply soak in the tranquility that this ample outdoor space provides. While the house itself offers a sanctuary of comfort, the real allure lies in its surroundings, free from the buzz of city life yet connected enough to feel accessible. It's a canvas awaiting your personal touches, whether you're planting a garden, setting up a picnic, or observing the local wildlife. Perfect for those who cherish space, privacy, and the great outdoors, this property not only promises a home but a lifestyle. Get ready to build your future amidst the beauty of untamed nature, all while enjoying the modernized comforts of a home that has seen no detail overlooked. Welcome to a place where every day feels like a peaceful retreat! (id:56248)
41 Seventh Conc Road
Burford, Ontario
Discover your dream escape nestled in the serene landscape of Burford! This freshly listed, charming house is waiting to welcome you with its modern comforts spread across over 2,100 square feet of renovated bliss. Featuring three cozy bedrooms and two pristine bathrooms, every detail has been thoughtfully updated in 2021—including windows, electrical systems, roof, flooring, bathrooms and kitchen—ensuring a move-in ready experience just for you. Step outside, and the magic of the property unfolds over an expansive 45.5 acres. Approximatley 15 acres of flat workable ground in hay. Whether you're an outdoor enthusiast or looking for the serene solitude of nature, this land answers your call. Venture through your own private bush with winding trails that promise adventure at every turn, or simply soak in the tranquility that this ample outdoor space provides. While the house itself offers a sanctuary of comfort, the real allure lies in its surroundings, free from the buzz of city life yet connected enough to feel accessible. It's a canvas awaiting your personal touches, whether you're planting a garden, setting up a picnic, or observing the local wildlife. Perfect for those who cherish space, privacy, and the great outdoors, this property not only promises a home but a lifestyle. Get ready to build your future amidst the beauty of untamed nature, all while enjoying the modernized comforts of a home that has seen no detail overlooked. Welcome to a place where every day feels like a peaceful retreat! (id:56248)
2111 - 3605 Kariya Drive
Mississauga, Ontario
Just reduced by $ 50,000, offers are welcome anytime. An Oasis in the City, discover the resort style amenities. Welcome to the Towne, built by TRIDEL. Just South of Square One City Centre, in a quieter neighborhood across from Kariya Park. The Gallery Suite is 1,133 sq.ft. generous size principal rooms, 2 bdrms, 2 Baths and solarium. Sunny South West Exposure with a panoramic view of the city and lake. Great Building Ameneties : Gym , Exercise Room, Salt Water Indoor Pool, Tennis, Pickel Ball, Squash Court, basket ball net, sauna and outdoor deck. 24/7 Security Gate House plus an Enter Phone System. Monthly Maintenance Fee of $1,312.59 is as of new fiscal year starting July 1, 2025 (all inclusive) includes Common Element Maintenance, Heat, Hydro, Water, Bell Cable TV and Internet. Guest suites are available for rent. EV chargers can be installed, inquiry with management for more details. Well maintained building, no history of special assessments. Immaculate suite, move-in condition. Owner occupied condo, pride in ownership. . Note : Dogs are not permitted. Garage space # 193 on Level B, locker # 275 on level B (id:56248)
127 Starfire Crescent
Stoney Creek, Ontario
Welcome to 127 Starfire Crescent. This beautiful 4 bedroom, 3 bathroom home is located in the highly sought-after town of Winona, offering both comfort and style. From the moment you step inside, you'll be captivated by the amazing finishes throughout. With its perfect blend of modern amenities and inviting spaces, this home is a true gem! Ideal location!! Extremely close to Winona Crossing which features banks, restaurants and much, much more. Only minutes to the QEW and mountain access, Must See!! (id:56248)
53 Glenfern Avenue
Hamilton, Ontario
Lovingly restored and modernized century home in prime South West neighborhood. Over 5000 sqft of living space in this stunning home with a separate entrance 2 story in-law suite addition. Entirely new landscaped front yard in 2022. 2018 family room addition and covered patio, 2018 custom kitchen with dual ovens, 36 inch gas cooktop, and heated marble floors in family room. Convenient front walk-in basement to mud room and huge storage areas. Many extras including (2) gas log fireplaces, walnut floors in LR & DR, built-in Klipsch speaker system, 2017 boiler, full irrigation system front & back, on-demand water system with back up tank, custom BBQ center, alarm system, and more. (id:56248)
8036 Sheridan Court
Grimsby, Ontario
Stunning custom-built country home with heated pool and city conveniences nearby. Experience the best of country living with all the perks of the city just moments away! Set on a sprawling 1.35-acre lot with no backyard neighbors, this beautifully designed 4-bedroom, 4-bathroom home offers over 3000 sqft of elegant space, perfect for families and entertainers alike. Upon entering, be welcomed by the grand foyer with soaring ceilings that lead to a sophisticated living room and family room featuring a charming fireplace, creating an inviting ambiance. The chefs kitchen boasts granite countertops, stainless steel appliances, and sliding patio doors that open to an expansive deck. Step outside to enjoy your heated pool, perfect for summer BBQs and relaxing while soaking in the serene rural views. The second floor features four generously sized bedrooms, including a luxurious primary suite with two closets and a 5-piece ensuite. A versatile den provides the perfect home office or study space. The finished basement offers even more living space with a large recreation room and an additional 3-piece bathroom, ideal for guests or gatherings. Additional updates include an owned hot water tank, a newer furnace, roof shingles and a meticulously maintained heated pool. Embrace country elegance with modern amenities--your dream home awaits! (id:56248)



