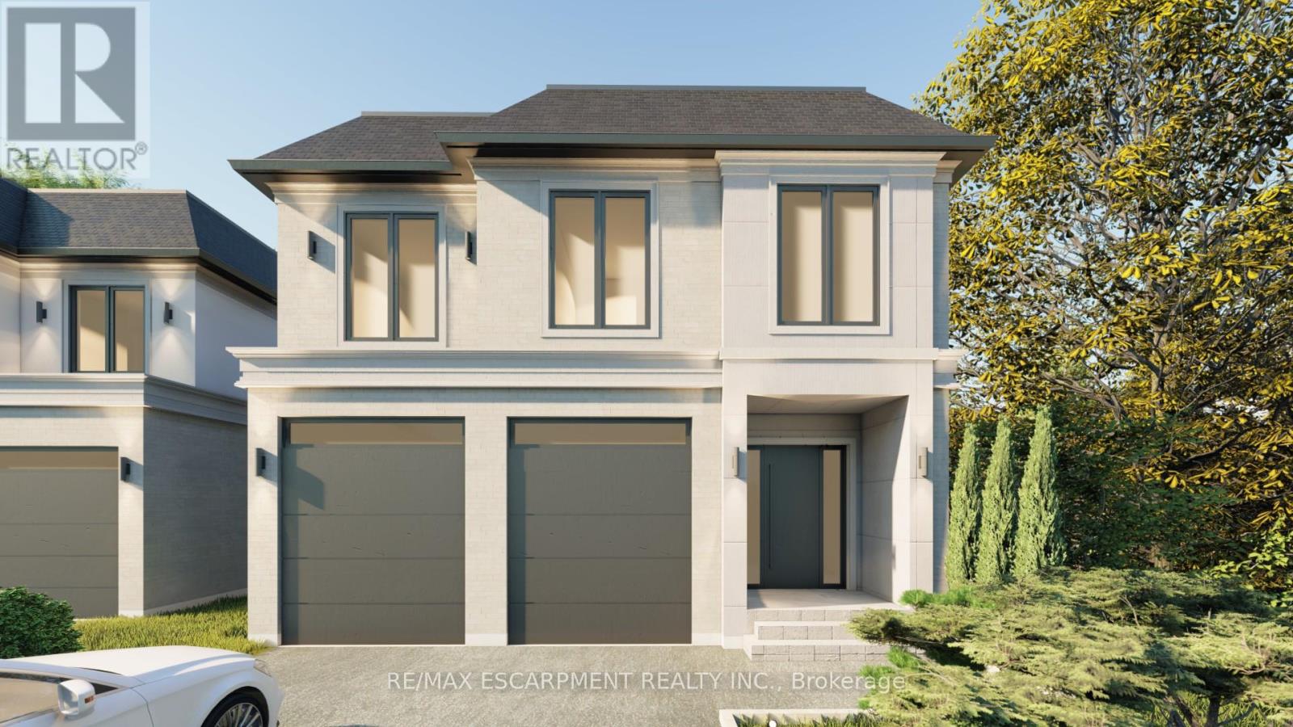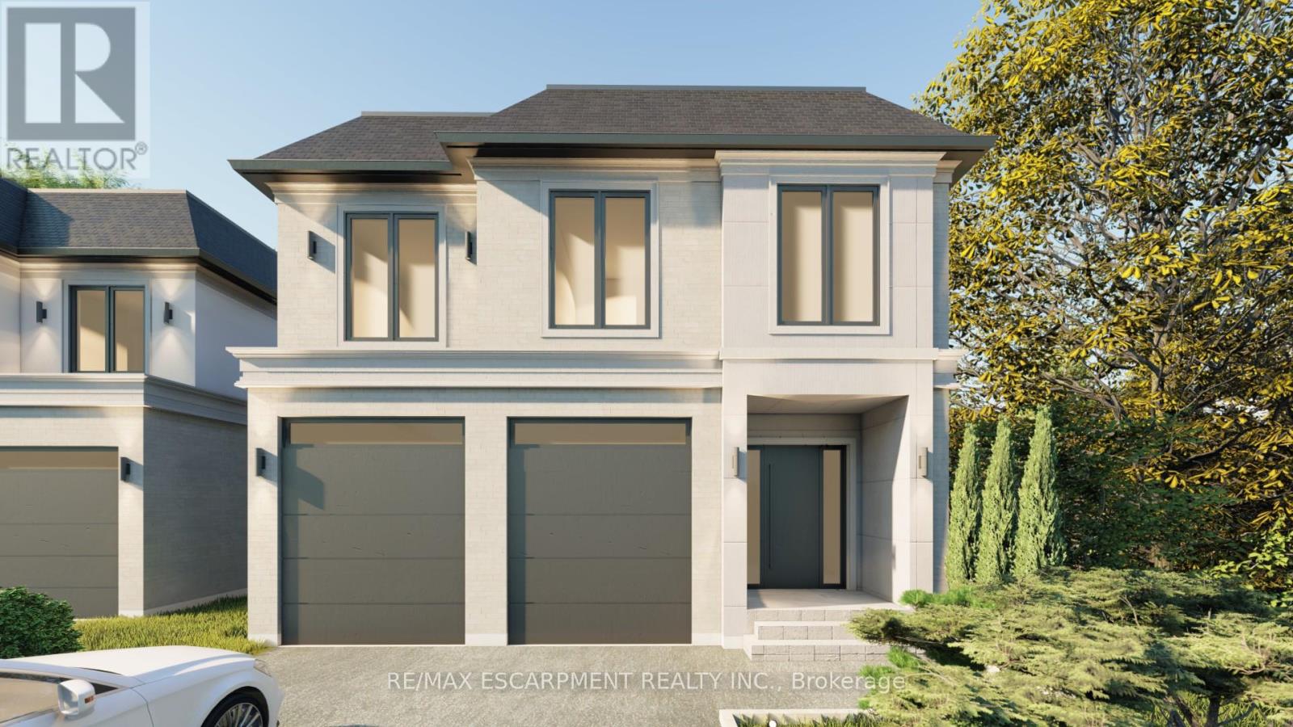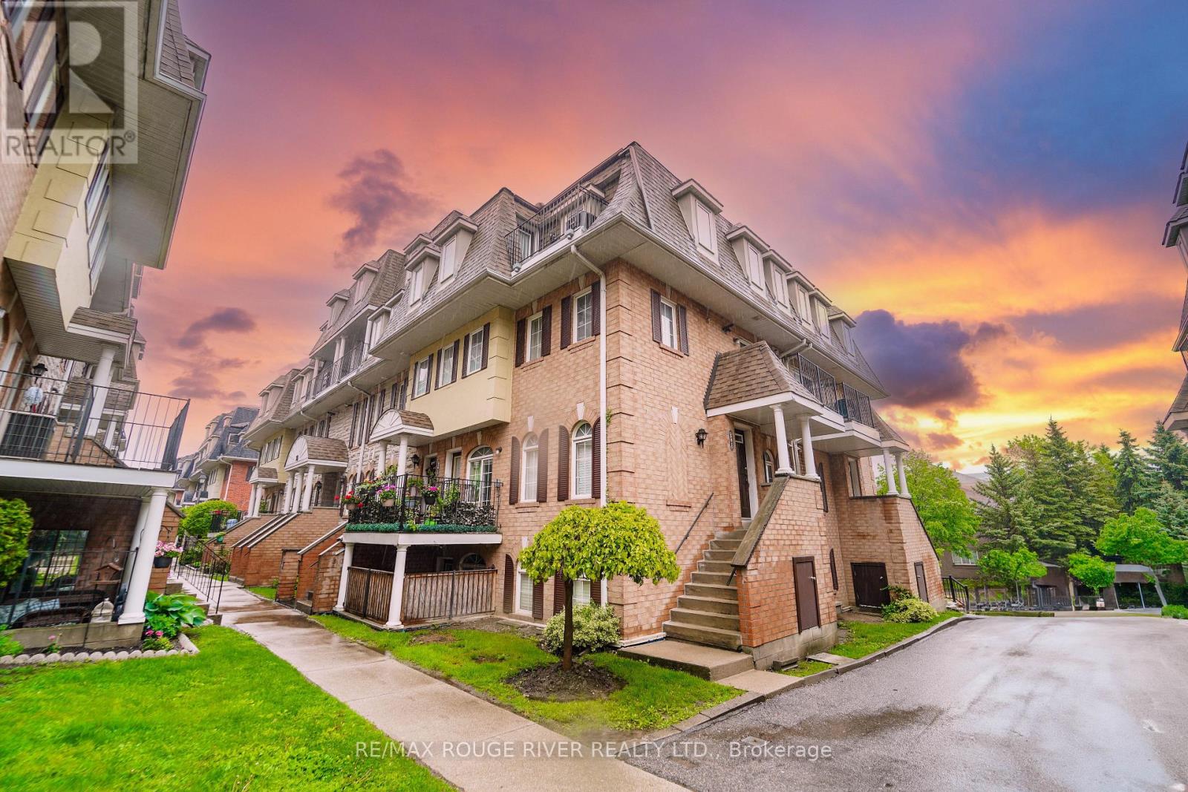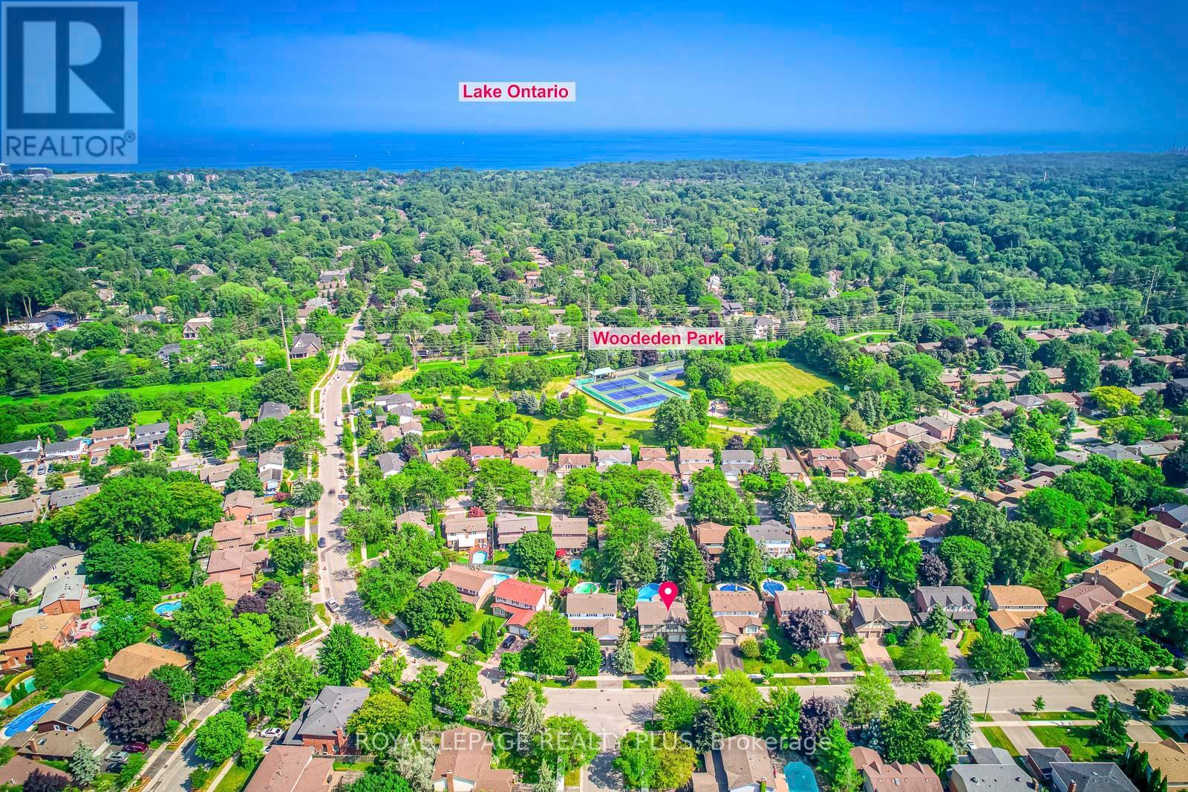2354 Eighth Line
Oakville, Ontario
New Construction Homes Joshua Creek, Oakville. Luxury Awaits At Joshua Park built by Award winning builder - Nestled In The Heart Of One Of Oakville's Finest Neighborhoods Joshua Park Is An Enclave Of Contemporary Designed Custom Homes That Exude Modern Opulence And Luxurious Finishes In A Vibrant Community With First Class Amenities. Enjoy an Extra Premium 173 Ft lot, and an a home with over 3500 Above grade, with all private ensuites and walk-in closets. The home features high Ceilings - 10' Main Floor, 9' with main-floor office and designer finishes. Enjoy custom finishes as standard including heated primary bedroom flooring, smooth ceilings, and modern elevations with luxurious finishes. Home comes equipped with full Tarion Warranty. (id:56248)
2350 Eighth Line
Oakville, Ontario
New Construction Homes Joshua Creek, Oakville. Luxury Awaits At Joshua Park built by Award winning builder - Nestled In The Heart Of One Of Oakville's Finest Neighborhoods Joshua Park Is An Enclave Of Contemporary Designed Custom Homes That Exude Modern Opulence And Luxurious Finishes In A Vibrant Community With First Class Amenities. Enjoy an Extra Premium 170 Ft lot, and an a home with over 3500 Above grade, with all private ensuites and walk-in closets. The home features high Ceilings - 10' Main Floor, 9' with main-floor office and designer finishes. Enjoy custom finishes as standard including heated primary bedroom flooring, smooth ceilings, and modern elevations with luxurious finishes. Home comes equipped with full Tarion Warranty. (id:56248)
101 - 70 Sidney Belsey Crescent
Toronto, Ontario
Absolutely Beautiful 3-Bedroom Townhouse in a Quiet Courtyard Perfect for Families! Welcome to this bright, spacious, and freshly painted townhouse featuring a thoughtful split-bedroom layout and large principal rooms. The upgraded kitchen boasts elegant granite countertops, perfect for home cooking and entertaining. Enjoy the convenience of ensuite laundry and walk-out access to a private terrace ideal for outdoor relaxation. This home includes one parking space and a private ensuite locker just outside your front door. Located in a peaceful courtyard setting, you're just minutes from highways, schools, parks, TTC, GO Transit, and the upcoming Eglinton LRT. Easy access to downtown, the airport, and scenic hiking/biking trails along the beautiful Humber River. Don't miss this opportunity to live in a serene yet connected community! (id:56248)
1628 Woodeden Drive
Mississauga, Ontario
Welcome to 1628 Woodeden Dr, a distinguished residence situated in the prestigious Lorne Park neighbourhood. This elegant home sits on an expansive 60 by 125-foot lot, surrounded by mature trees, and is within walking distance to the scenic Wooden Park, The property features an inviting in-ground pool, with a heater and liner replaced just four years ago, promising many more seasons of enjoyment. Inside, the home offers a generous layout with over 3300 square feet of living space. The formal family room, complete with a fireplace, provides a cozy gathering space, while the formal living and dining areas are perfect for entertaining. The spacious kitchen and versatile room configurations cater to various lifestyle needs. Its prime location ensures convenient access to the QEW, making commuting a breeze. This residence presents a unique opportunity to customize and create your dream home in a coveted area, blending elegance, comfort, and potential seamlessly. Excellent location. Great school district, walking distance to park and trails. Easy access to QEW and Go station. (id:56248)
1 - 34 San Roberto Way
Toronto, Ontario
Kitchen Upgraded 2020) Incl. Quartz Countertop, S/S Appl, Parquet Floor. Roof (2020) Main Entrance, Storm Door (2021). Main Washroom, Quartz Counter top, Double Sink (2017) Blinds (2017) Furnace/Ac (2016). Garage Door (2015). Washer &Dryer (2014)Currently all rooms individually been tenanted and willing to stay , Vacant possession can arranged if required .. Positive cash flow generated.Currently Living room being converted to bedroom and can be converted back to Bedroom if required!!!Close to Shopping Mall,College, schools, Highways 401 a community centre, and lot more!!!! (id:56248)
A304 - 216 Plains Road W
Burlington, Ontario
Welcome to Oakland Greens one of Aldershot's most desirable condo communities! This beautifully updated, move-in ready unit offers an expansive living and dining area filled with natural light and walk-out access to a private balcony. The spacious primary bedroom features a cozy sitting area, a generous walk-in closet, and a luxurious 5-piece ensuite. A full main bath adds extra convenience, along with in-suite laundry located in a dedicated utility room off the kitchen. Additional features include 1 underground parking space and 1 storage locker. Enjoy fantastic building amenities such as a party room, games room, and ample visitor parking. Ideally located close to the Aldershot GO Station, major highways, LaSalle Park, the Royal Botanical Gardens, shopping, restaurants, and public transit. Don't miss your opportunity to live in this well-maintained, sought-after complex in a prime Burlington location! (id:56248)
Bsmt. - 127 Threshing Mill Boulevard
Oakville, Ontario
Spacious Basement Apartment In The Highly Desirable North Oakville Area. Walking Distance From The Highly Rated Dr. David R Williams Public School. Furnished Apartment Futures 1 Bedroom Whit Spacious Closet And A Separate Living Room To Enjoy. Open Concept Great Size Modern Kitchen With Dinning Area. Many Storage throughout the Unit For Smart Organization. In-suite Landry. Rent Including Heat And One Parking Spot. Tenant Pay 30% of Utilities (Hydro & Water) (id:56248)
44 Staveley Crescent
Brampton, Ontario
Quiet Crescent Location in desirable Peel Village neighbourhood. Detached 3 Bedroom /2 Bathroom Raised Bungalow with separate side entrance to the Basement and an attached Single Car Garage. Main Floor Features 3 bedrooms, 1-4 pc Bath, Large Living/Dining Room with 2 Large Bay Windows & an Updated Kitchen. The Side Entrance provides access to a Finished Basement with Rec Room, 3 pc bath, Utility Room, Storage Room. Upgrades include; Newer Kitchen Cabinets, Windows (approx 2014), Roof (May 2024), Furnace (2014), garage door (approx 2015) , Electrical Panel (approx 2019), Side Door (approx 2018). Enjoy privacy in the Backyard witn mature trees, deck & access door to the garage. (id:56248)
127 Fanshawe Drive
Brampton, Ontario
Charming and Spacious 3 Bedrooms, 1.5 Washrooms, 4 Parking Spots, Semi-detached house (Upper Level ONLY) available for lease. Hardwood floor throughout, NO Carpet in the house. Spacious kitchen with look-out Dining Area, Fully fenced, private backyard with patio area for entertaining. 3 Decent-sized Bedrooms. Walking distance to Somerset Drive Public School, Plaza with Grocery Stores, Bank, Dr. Clinic, and many more stores, Loafer Lake Park, Public library, Heart Lake Bus terminal, a Few mins drive from Hwy 410 & Trinity Commons Mall. Full Credit Report (NO Screenshots), Employment, Proof of funds, and references required. (id:56248)
209 Campbell Avenue E
Milton, Ontario
Style. Finishes. And Cottage-Like Views with Mature Trees and a Meandering Stream! This BEAUTIFULLY RENO'D Turn-Key 3-Bedroom 2-Bathroom Family Home is located in the highly sought-after Hamlet of Campbellville. The HALF+ ACRE lot feels even larger as there are no neighbours on 3 sides and the home is nestled well back from the road. Enter the living room that features a beautiful bay window w/ window seat, BI bookshelves and music/office area. The gourmet kitchen offers an abundance of cabinetry, quartz counters, centre island, tile backsplash, SS appliances and 2 pantries (1 is walk-in). The garden room features multiple skylights in the vaulted ceiling, walk-outs to the deck, windows on 3 sides overlooking the stunning views of nature, and could be a dining room, breakfast area or sitting room. There is a main floor family room w/ big gorgeous windows the perfect spot for birders. The upper level features 3 large bedrooms, one of which is the primary retreat w/ lovely 3-pc ensuite and large windows for the perfect birdseye view of the property. The upper level also offers a 3-pc family bathroom with skylight. The lower level has a cozy rec room, laundry and loads of storage. The beautiful yard is an entertainers dream w/ a covered porch, firepit for smores night, new side deck (2025), low-maintenance perennial gardens and natural woodland. The 2+2 car heated garage offers parking and space for a workshop. Addit'l features: roof (2019/20), hwt/water softener/RO/UV owned, furnace & a/c (2017), freshly painted in a neutral tone (Benjamin Moore). Close to all amenities: WALK to downtown Campbellville's wonderful restaurants, coffee, ice cream, LCBO, groceries, post office, spa, yoga, park, skating rink and easy hwy access, minutes to the Town of Milton, close proximity to Pearson Internat'l Airport, conservation areas/skiing, golf and in the highly desirable Brookville Public School catchment. This is the most wonderful place to live Welcome to Rabbit Hollow. (id:56248)
202 - 340 Plains Road E
Burlington, Ontario
Located in the heart of Central Aldershot, this stylish condominium offers the perfect blend of comfort and convenience. Situated in a new, well-maintained building, residents enjoy top-notch amenities including an exercise room, business center, party room, rooftop patio/garden, and ample visitor parking. The unit features an open-concept layout with tons of natural light, a modern kitchen complete with stainless steel appliances, generous storage, and ideal for everyday living and entertaining. The den is perfect for a home office, and the private balcony offers a great spot to unwind. Includes an owned underground parking space and owned storage locker. Just minutes to the Aldershot GO Station, major highways, RBG, downtown Burlington, shops, restaurants, parks, trails, and the lake. Also close to both Burlington and Hamilton hospitals, and McMaster University. In-suite laundry. (id:56248)
524 Fergo Avenue
Mississauga, Ontario
Welcome to this stunning, fully renovated home in the heart of Cooksville! This beautifully upgraded 3-bedroom home features a spacious, modern layout with an open-concept kitchen, a large island, ample cabinetry, and high-end appliances. The primary bedroom boasts an ensuite bathroom, while a second full bathroom serves the additional bedrooms, and a convenient powder room is located on the main floor. A separate entrance leads to the bright and spacious basement apartment, complete with a high ceiling, a well-appointed kitchen, a combined living area, one bedroom, and a full bathroom. Enjoy the convenience of an attached garage and two additional parking spaces. Located in a fantastic community with great amenities, this home is a must-see! (id:56248)












