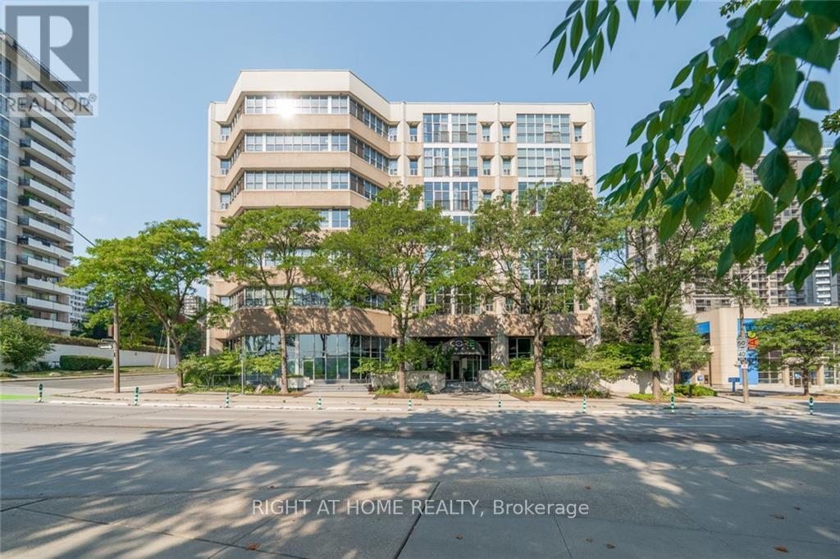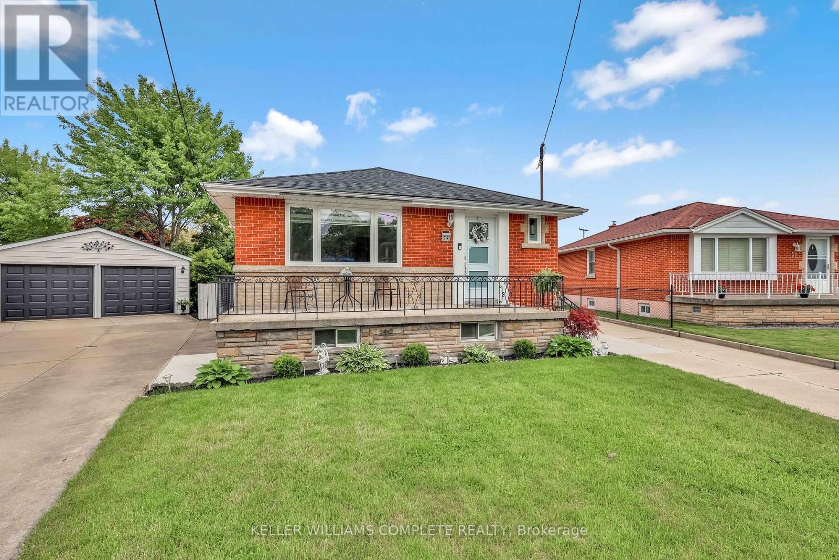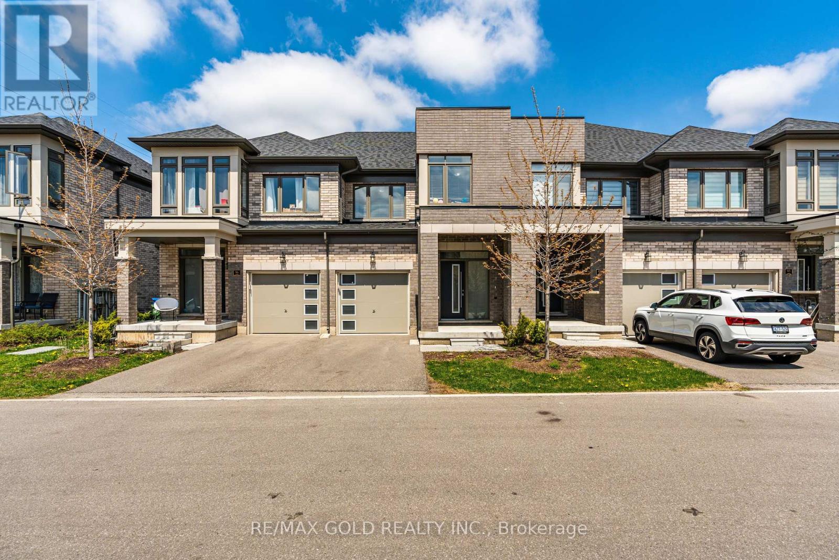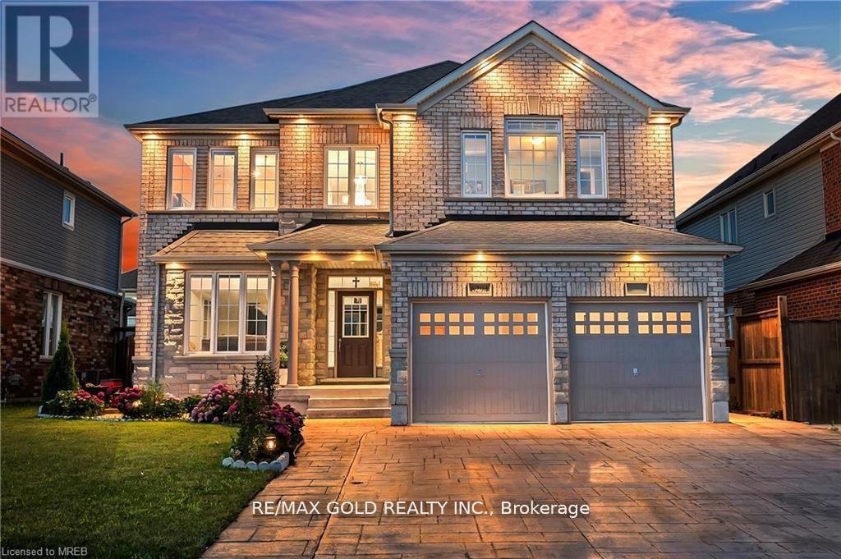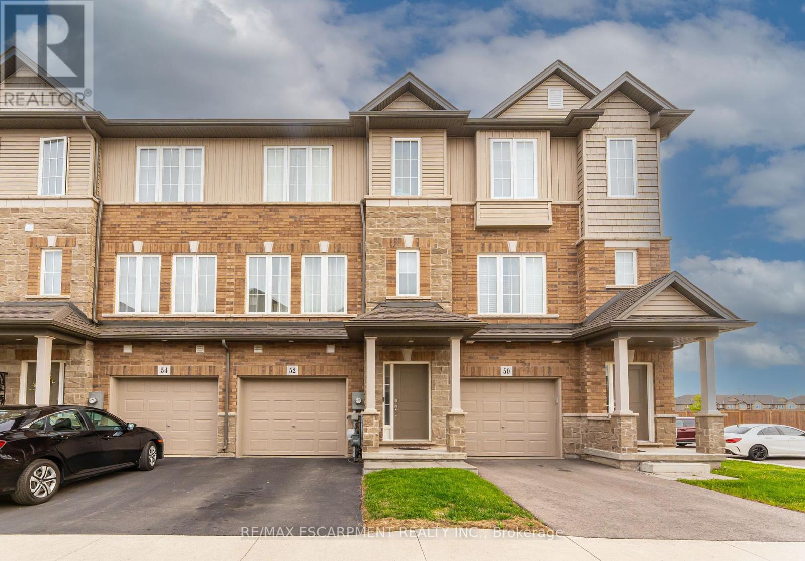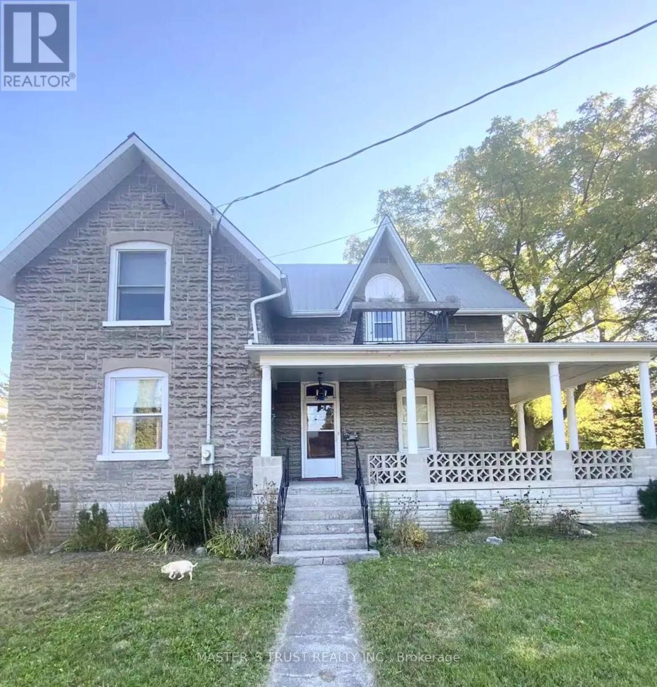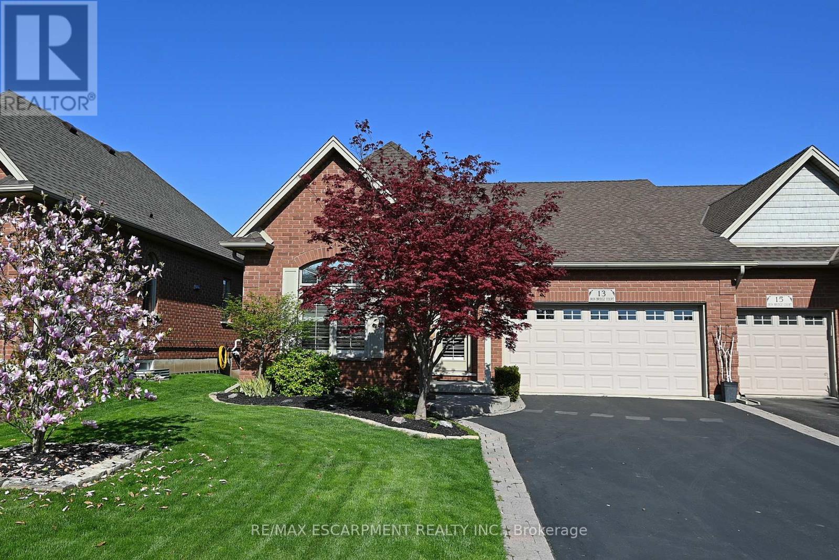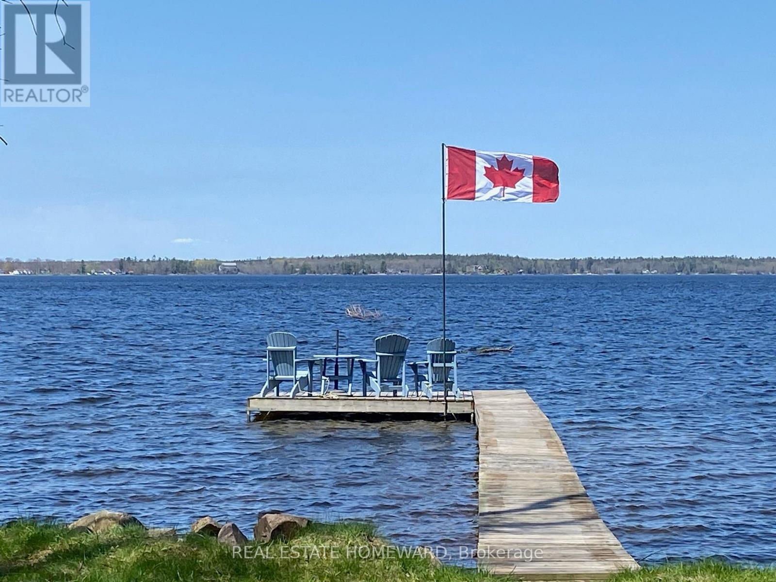312 - 66 Bay Street S
Hamilton, Ontario
Welcome to 312-66 Bay St S, Hamilton located in the Core Lofts. This unit features 834 sq ft of interior space with its own private 600 sq ft terrace of extra outdoor living space. This unit features 1 bedroom plus a den, 4pc bath with in-suite laundry, 10 ft ceilings with exposed ductwork, polished concrete floors, brand new eat-in kitchen with quartz counters and stainless steel appliances. This well maintained building features a fitness room, party room, lobby with video monitoring, and a rooftop patio to enjoy stunning views of the city. Located in the heart of the Hamilton just steps to all amenities, shopping, great restaurants, theatre, library, art gallery, Go Station, bus routes, as well as, St. Joseph Hospital, McMaster University, and easy highway access. (id:56248)
79 Castlefield Drive
Hamilton, Ontario
Welcome to your dream home! This beautifully updated Bungalow offers 5 Beds, 2 Full Baths, 2 Full sized Kitchens and sits on a HUGE 36 X 144 FT lot (0.16AC).From the exterior of the home, you will really appreciate how meticulously maintained it is especially with newer installed pot lights (2023). Whats even better is the super LONG driveway that accommodates up to 6 cars and thats not including the 2 extra spots the detached garage has to offer (new garage roof-2022). The garage is serviced so you can decide whether to use it to park your vehicles or as a workshop! Now lets go inside where the excitement really begins. The main floor offers an open concept layout with a fresh paint job throughout (2025), bright pot lights in every area which will show off the gorgeous kitchen that has newer cabinetry and Quartz countertops not to mention the stylish waterfall countertop that provides you with that luxury feel. The colours chosen for the kitchen cabinets and fixtures make it one of a kind. The spaciousness between the living room and kitchen is very Grande and provides an abundance of space and whats even nicer is the updated flooring that compliments that so well. The main level also offers three large bedrooms and a lavish bathroom with floor to ceiling tiles, new glass shower door (2023), and all updated fixtures that provide a classy look. As we make our way to the basement, you will notice theres a SEPARATE ENTRANCE that takes you there as well. The basement offers a HUGE layout that consist of a large living room, 2 nice sized bedrooms, another elegant 3 pc bathroom with pot lights, beautiful tiles, Quartz vanity and trendy fixtures. Other upgrades in the home; Windows, Zebra Blinds, Furnace (2022), A/C(2022), Owned Hot Water Tank(2022) and much more! The backyard offers a relaxing sunroom for your enjoyment (sunroom roof 2024), new concrete pad(2023) for those summer BBQs and a picturesque view where you are surrounded by greenery. (id:56248)
95 - 166 Deerpath Drive
Guelph, Ontario
Stunning!!! Very Well kept, Only 2.5 years old Townhouse, 1456 Sq ft. As Per MPac Report, Great House for First time Home buyer or Investors, 3 Bedrooms, 3 Bathrooms, Open Concept, S/S Stove, S/S Fridge, B/I S/S Dishwasher, Main Floor 9Ft Ceiling, 8Ft Ceiling on 2nd Floor, A/C, Vacuum rough in, Ceramic Tiles In Foyer, Kitchen & Breakfast Area, 2nd Floor With Master Ensuite & Walk-In Closet, Minutes to Guelph University, Conestoga college Amenities Nearby Costco, Restaurants, Parks And Schools. Close to the Highway. Garage Door opener, 200 AMP Electric Supply. (id:56248)
29 George Street
Huntsville, Ontario
Charming 3 bedroom Raised Bungalow with rental income potential in Family Friendly Neighbourhood. Step into this bright, welcoming home and feel right at ease. Featuring a 1 bedroom, small kitchen, 4-piece bathroom and a private entrance. This space is a perfect in-law or teen retreat, or it could easily serve as a rental suite for extra income. Imagine guests having their own little apartment its a fantastic way to offset costs or welcome extended family incomfort and style. Natural light pours into the airy open-concept living, dining, and kitchen area perfect for entertaining family and friends. Hardwood floors run throughout the main level adding warmth & character to every room. You'll love the modern kitchen: Updated in 2021 with sleek appliances, ample counter space, and easy flow to the dining area. Cozy up in the evenings by the natural gas fireplace knowing each bedroom is kept comfortable with efficient electric baseboard heating. In the main floor bathroom, enjoy the luxury of toasty in-floor heating for those chilly winter mornings. Step outside to your spacious deck, perfect for morning coffee or summer BBQs. The deck and side patio were recently refinished, so they look great and are ready for years of enjoyment.The fully fenced backyard provides a safe area and theres room for gardening or evening fireside chats. Even the front stairs have been freshly done, making every entrance to the homefeel inviting. The fully finished lower level offers even more possibilities, even a man cave!! Located in a peaceful, family-friendly neighborhood, this home puts you close to everything that matters. Youre just minutes from the local school, post office, library, and recreation centre. When the weathers nice, head to the nearby town beach, walking trails, or boat launch. Provincial parks are also within easy reach for weekend adventures. Town and school buses stop right near end of the driveway, for added convenience. (id:56248)
4382 Central Avenue
Lincoln, Ontario
Welcome to 4382 Central Ave in Beamsville, a beautifully renovated open-concept bungalow offering modern comfort in a prime location. Thoughtfully updated in 2022 and 2023, this home features brand-new windows, a high-efficiency furnace, air conditioning, siding, soffits, and eavestroughs, ensuring a stylish and energy-efficient living space. Inside, the open layout creates a seamless flow between the living, dining, and kitchen areas, perfect for entertaining or everyday living. Situated in a highly desirable neighborhood, this home is just a short walk to the heart of Beamsville, where you'll find charming shops, restaurants, and essential amenities. Across the street, Ted Roberts Park, the Lincoln Community Centre, and Allan F. Gretsinger Pool provide endless opportunities for recreation and community engagement. Step outside to the private backyard, where a full patio and deck with a pergola create a relaxing outdoor retreat. The fully fenced yard offers both privacy and security, making it an ideal space for families and pets. A separate entrance to the basement adds flexibility for potential in-law or rental opportunities, while an interior entrance to the garage provides added convenience. This turn-key bungalow is a rare opportunity to own a stylishly updated home in an unbeatable location. Don't miss your chance to experience modern living with small-town charm schedule your private viewing today! (id:56248)
6294 St. Michael Avenue N
Niagara Falls, Ontario
Step into luxury and comfort in this exceptional home, perfectly nestled in one of Niagara Falls most sought-after neighborhoods. Boasting over 3,200 square feet of meticulously finished living space, this remarkable property offers the ideal blend of elegance, functionality, and style. From the moment you arrive, you will be impressed by the stamped concrete driveway that accommodates up to six vehicles, complementing the spacious two-car garage. As you enter the home, rich hardwood floors lead you through an expansive main floor designed to inspire. Enjoy the versatility of two distinct living areas, a formal dining room, and a private office or a bed room. The main floor also includes a modern two-piece powder room and a convenient laundry room for added ease. At the heart of the home lies the gourmet kitchen, featuring sleek quartz countertops, beautifully crafted cabinetry, and ample space for cooking and entertaining. Large, strategically placed windows fill the home with natural light, creating a warm and inviting atmosphere throughout. Upstairs, the second floor welcomes you with four generously sized bedrooms and a versatile loft area, perfect as a playroom, additional lounge, or study nook. The primary suite is a luxurious retreat, complete with his-and-hers closets and a spa-like 5-piece ensuite bathroom. Located just minutes from parks, shopping, public transportation, and top-rated schools, this home offers not only incredible living space but also unmatched convenience and lifestyle. (id:56248)
52 Aquarius Crescent
Hamilton, Ontario
This Meticulously Maintained Townhouse Is Nestled In The Sought After Highland Community Of Stoney Creek. This Move-In Ready Gem Offers An Unparalleled Blend Of Comfort, Functionality, And Contemporary Design, Featuring Expansive, Light -Filled Interiors With Oversized Windows That Create A Bright And Airy Atmosphere. The Versatile Main Floor Boasts A Flexible Family Room Ideal For A Home Office Or Entertainment Area, While The Open Concept Kitchen Is Designed For Seamless Culinary Inspiration And Entertaining. Spacious Bedrooms With Generous Closet Storage, A Basement With Convenient Rough-In's Already There, And A Beautifully Appointed Private Patio Complete This Exceptional Living Space. Located In A Prime Area With Exceptional Accessibility, Proximity To Schools, And Convenient Highway Access, This Townhouse Represents An Extraordinary Opportunity For Discerning Buyers Seeking A Turnkey Living Experience In A Vibrant Stoney Creek Neighbourhood. Don't Miss Your Chance To Make This Exceptional Property Your New Home. ** EXTRAS ** Quartz Counters, Upgraded Complete Oak Staircase, 200 Amp Service, Modified 4' x 11' Island, A Modified Floor Plan With The Family Room At The Back, And More.. (Almost 30k In Upgrades) (id:56248)
395 A William Street
Cobourg, Ontario
R3 zoned, single family, detached home on a large, deep lot. Development potential with R3 zoning, maybe build an extension dwelling unit or a fourplex / multiplex or an apartment building (subject to city approval). Given the deep lot size and R3 zoning, there are lot of possibilities. This starter detached home comes at a lesser-than-condo price. Why live in a condo when you can own a freehold home in the similar price range without the monthly maintenance fees? Entertain friends and extended family on the huge front and back yard with BBQs in summer. Maybe even build a swimming pool in the backyard? Create an outdoor oasis for your family to enjoy the huge lot size. The owner has done many renovations and updates in past 2 years which include: replaced front and back doors, replaced windows, completely renovated washroom, replaced electrical wiring, replaced appliances (gas stove, electric oven, dishwasher, Euro-style washer/dryer), installed stainless steel range hood / exhaust (600 cfm), stainless steel backsplash in kitchen, electrical baseboard heaters, vinyl flooring in kitchen, remote controlled LED lights, replaced carpet in bedrooms and living room, installed Tesla EV charger. The house is conveniently situated just steps from amenities, restaurants and with easy access to parks, beach, marina, hospital and the 401. (id:56248)
78 North Trent Street
Quinte West, Ontario
This charming waterfront home, nestled along the scenic Trent River, is just a short walk from the heart of Frankford. Combining character with modern conveniences, it features a welcoming veranda that opens into a sunlit foyer. The bright living room seamlessly flows into a formal dining area, with a convenient powder room located nearby. A vestibule connects the dining room to a spacious, sunlit kitchen, complete with granite countertops and access to the verandas. At the rear of the home, a versatile room can serve as a family room or a private guest suite. Flooded with natural light, it includes a newly renovated bathroom and offers direct access to the backyard. Below, a full-height basement provides additional storage and a secondary laundry area, complementing the main-floor laundry for added convenience. Upstairs, the second floor features three comfortable bedrooms and two well-appointed bathrooms. The primary bedroom boasts stunning river views, while both the primary and second bedrooms have direct access to a newly renovated ensuite. An additional 4-piece bathroom ensures convenience for the entire household. Beyond the home, an impressive workshop/garage offers endless possibilities. It is an approximate 30ft by 40ft garage with 12ft high doors, equipped propane heat, hydro, a washroom and a reception room/office. Whether used as a workspace, boathouse, RV storage, or garage, this versatile space is perfect for hobbyists, adventurers, or those in need of extra storage. With its breathtaking waterfront location, modern updates, and flexible living spaces, this home is an exceptional find for those seeking both tranquility and functionality. (id:56248)
13 Iron Bridge Court
Haldimand, Ontario
Located in a highly sought-after area of Caledonia, this spacious end-unit bungalow townhome offers 1,295 sq. ft. of beautifully designed main-level living. The bright and open layout with 9-foot ceiling features a custom kitchen with granite countertops, seamlessly flowing into a generous living area with oversized sliding doors leading to an upper-level deck overlooking a serene park like setting, and is complete with a gas BBQ hookup. The main floor primary bedroom is filled with natural light from 2 windows, complete with a walk-in closet and private 3 piece ensuite. Plus enjoy the convenience of main floor laundry. The lower level expands your living space with an additional 1,240 sq. ft., featuring a cozy gas fireplace, a large recreation room with ample natural light from its window and sliding doors, a third bedroom, a 4piece bathroom, and plenty of storage. Step outside to enjoy the walkout covered patio, a 195ft deep landscaped yard, custom water features, and newly installed composite decking - perfect for relaxing or entertaining. Additional highlights include a two-car garage and a driveway with parking for four more vehicles, California shutters throughout, and a built-in ceiling speaker system for premium sound. Plus, enjoy peace of mind with updated mechanicals, including a new furnace, air conditioner, and water heater, all replaced in 2020. Dont miss this exceptional home in a prime location! (id:56248)
1046 Bea Dale Lane
Gravenhurst, Ontario
One of only 3 Parks Canada Land Lease properties on Sparrow Lake!With 50 feet of unavailable, vacant land on either side of this 50 foot lake front lot, you get the feel you are in a private park!And just wait until you catch your first sunset on the dock,or from the pine clad boathouse retreat!The cottage sits at the end of the lane with no neighbor to the west and nothing but lake to the North. There is a good size kitchen dining combo when you enter the back door to this quaint old time cottage. There are two bedrooms and a sun-filled living room/sun room overlooking the deck and lake.The boathouse is steps away from the main cottage with lots of options for you and your family to make memories.Unlike the mobile home parks,this does not close up for half the year!Come up Winter,spring,summer or fall!The view alone is worth a million! This cute as a button piece of heaven is available for very quick possession and comes with almost everything you see! Even the old motorboat, canoe, paddle boat and furniture!This is a land lease opportunity via Parks Canada. Please ask your representative or the Listing agent for details. No rentals/airbnb allowed. This cottage can be used throughout the year but you may not live here full time. Ask L.A for occupancy limitations. The cost is $9711 annual or $809.25 per month(roughly, subject to increase upon renewal). Keep in mind the taxes are super low so when you offset the tax savings, the lease amount is not that much! This property could be worth a million+ on owned land! Offers any time! (id:56248)
131 Sanatorium Road
Hamilton, Ontario
Clean and tidy 1180 sq ft bungalow home, located in popular Buchanan park area of West Hamilton Mountain. Renovated in April /May 2025 with fresh paint and luxury vinyl flooring throughout plus new interior doors, trim and light fixtures on the main floor. Main floor features living room with sunny windows, dining room eat in kitchen plus 3 bedrooms and full bathroom. Make your way to the lower level with open concept design, second kitchen, new vinyl flooring, separate area for bed . Makes a great inlaw suite or teenage retreat with separate back entrance. Spacious utility room for ample storage. Private yard with patio and grassy area to play. Detached garage on large driveway. Steps to shopping and public transport. Close to Mohawk college, bus route with easy access to Meadowlands shopping and Lime Ridge Mall and easy highway access. Some Virtual photos used (id:56248)

