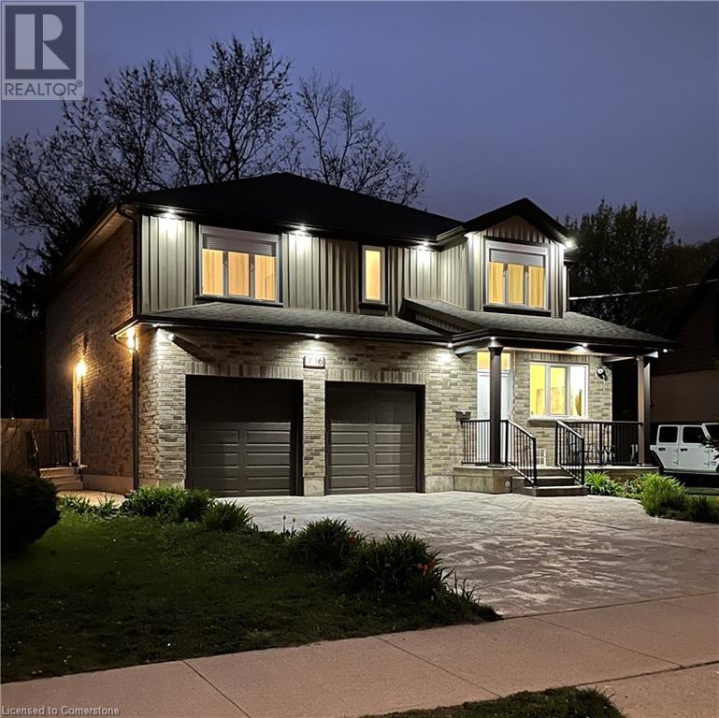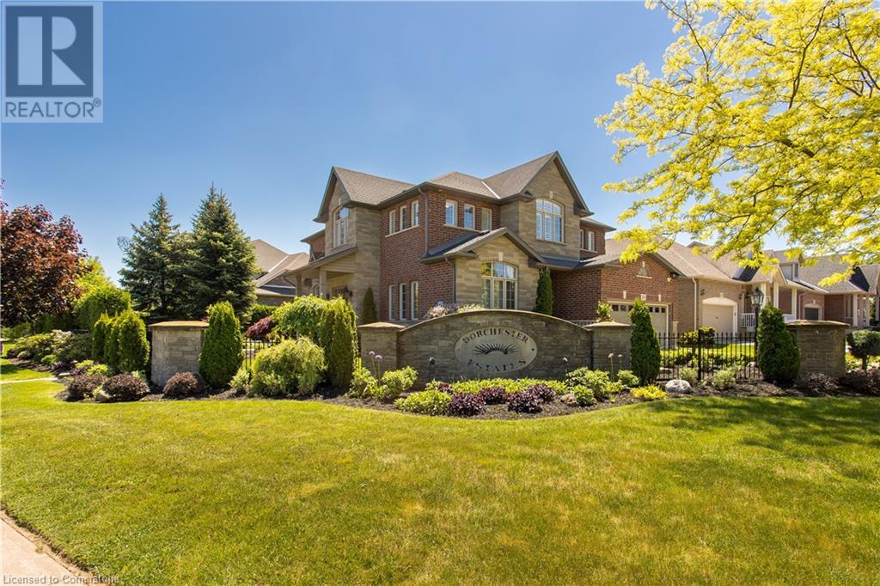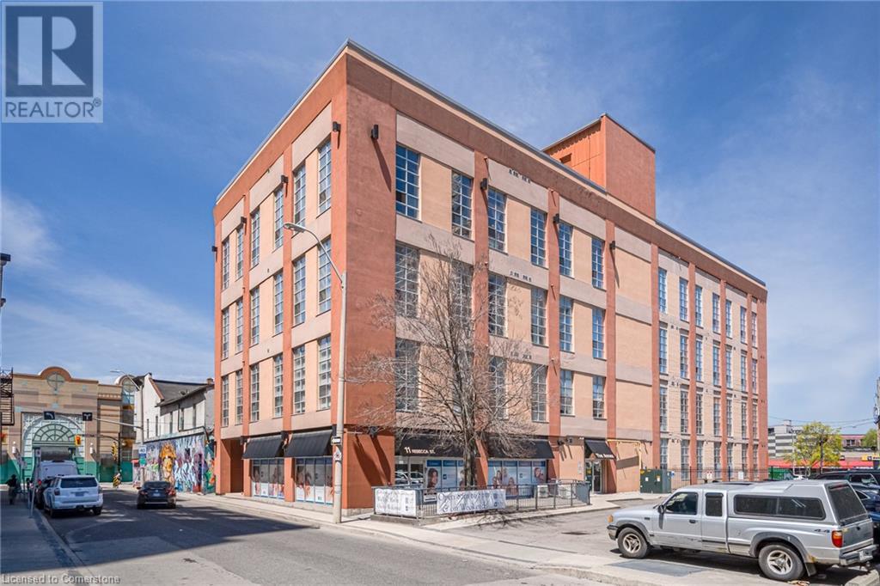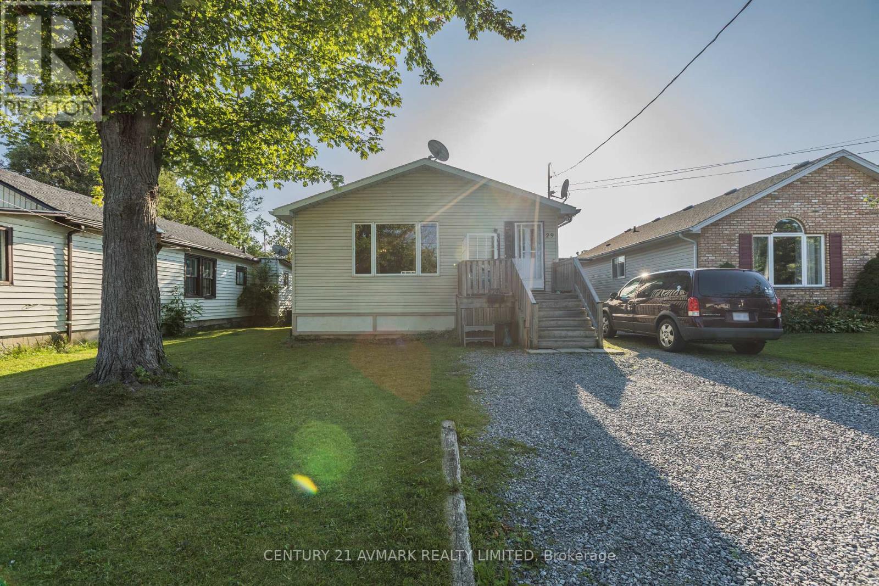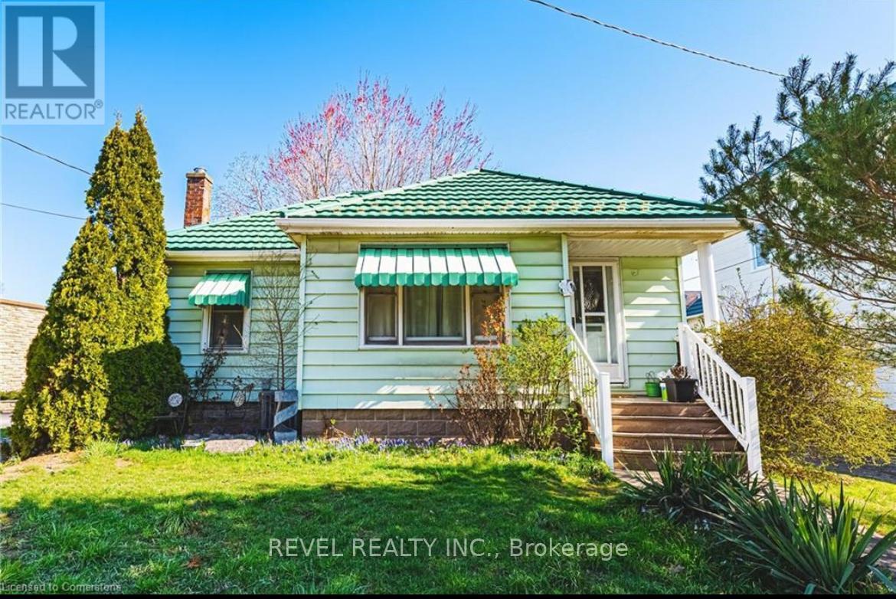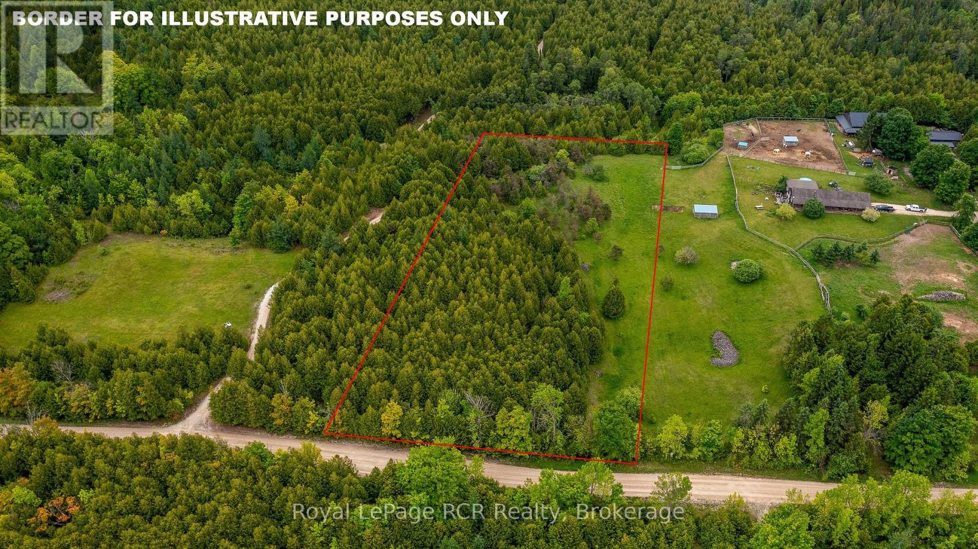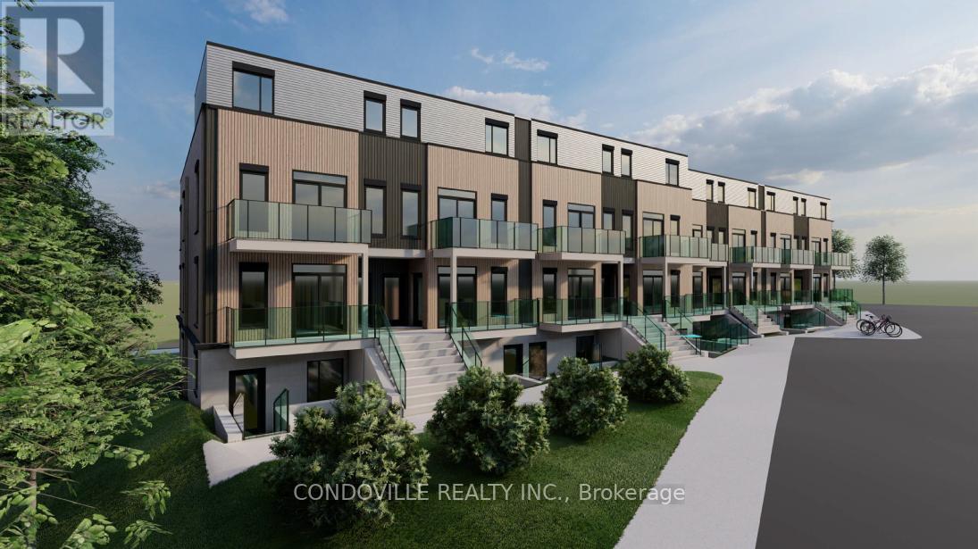236 Neilson Avenue
Waterloo, Ontario
Welcome to luxury living in the heart of Waterloo! Situated in the prestigious Lincoln Heights neighbourhood, this custom-built home offers over 4,300 sqft of beautifully finished space, including 6 spacious bedrooms and 6 elegant bathrooms - perfect for multi-generational families or those who love to entertain. With its generous layout, separate entrance, and flexible room configurations, this home is also ideally suited for a home-based business such as a massage clinic, spa, acupuncture studio, accounting office, or other wellness or professional services - seamlessly blending work and home life in one exceptional location. The exterior impresses with a large stamped concrete driveway (parking for 6), a finished garage with smart openers, built-in shelving, and EV charger-ready wiring. Inside, you'll find premium finishes like European doors and windows with 3-way hinges, roller shutters on the second floor, and a custom solid wood kitchen featuring a 10ft quartz island, soft-close cabinetry, high-end appliances, and a drinking water filtration system. The open-concept living area includes built-in shelves, a 5.1 surround sound system, and Bose ceiling speakers with multi-zone audio. Relax year-round in the sunroom with skylight, or entertain in the beautifully landscaped backyard with 1,100+ sqft of interlocking stone and lush gardens. Additional highlights include solid wood bathroom vanities with granite countertops, security camera wiring with DVR, and a fully finished basement featuring 2 bedrooms, a full bath, and a spacious family room - perfect for movie nights or guests. This exceptional home blends timeless elegance with modern convenience in a family-friendly community. Don't miss this rare opportunity! (id:56248)
264 Dorchester Drive
Grimsby, Ontario
Step into the perfect blend of comfort, function, and luxury in this beautifully upgraded home in Grimsby. The curb appeal is undeniable with a brick and stone façade, interlock driveway, and professionally landscaped gardens with automated perimeter lighting. An irrigation system services the front and rear yards—including urns—for easy maintenance. Inside, enjoy rich hardwood flooring and California shutters throughout. The main level features a formal living room with a sparkling chandelier, a dedicated dining room with a partial vaulted ceiling, and an open-concept chef’s kitchen with granite countertops, stainless steel appliances, custom cabinetry, and a large island with built-in wine storage. A charming coffee bar and arched window over the sink add extra character. The great room is ideal for family nights with vaulted ceilings, a cozy gas fireplace, and in-wall 5.1 surround sound. A home office, stylish 2pc bath, and spacious laundry/mud room complete the main level. Upstairs, the expansive primary suite offers a walk-in closet and a spa-like 5pc ensuite with jacuzzi tub. Three additional bedrooms and a sleek 3pc bath with glass shower provide plenty of space for the family. Smart home features include Crestron lighting and audio systems across the first and second floors, installed by Dell Home Systems—allowing remote control of lighting, audio, fireplace, and outdoor gas lamps. The fully finished lower level adds a full bar, rec room, large bedroom, 4pc bath, and remote-monitored HVAC and flood sensors. Outside, unwind in your private backyard oasis with a gazebo-topped composite deck, stamped concrete patio, water features, green space, and a shed. A true family paradise in a fantastic location! (id:56248)
11 Rebecca Street Unit# 401
Hamilton, Ontario
Remarks: Located in Hamilton’s vibrant art district, this renovated industrial loft offers modern style and flexibility just steps from cafes, shops, and dining. This 1+ loft offers a open-concept layout features soaring ceilings, large windows and a spacious loft ideal for a bedroom or office. The sleek kitchen boasts quartz counter, island seating, and new 2024 appliances. This home is a must see! (id:56248)
550 North Service Road Unit# 804
Grimsby, Ontario
Welcome To Waterview Condominiums (Concrete Structure). Don't Miss This Amazing Opportunity To Live In This 2 Bed + den Condo with 10ft ceilings. Includes Over The Top Upgrades, One Parking Spot, Fitness Room, Party Room, Rooftop Patio. Situated In The Grimsby Beach Community, Easy Access To The Highway, Walking Distance To The Lake, Close To new go station And Much More. (id:56248)
29 Lillian Street
Fort Erie, Ontario
Welcome to 29 Lillian, where you're just steps away from Lake Erie. This well kept bungalow offers 2 bedrooms on the main floor and an additional 2 bedrooms in the basement with a separate side entrance that gives you plenty of potential. The main level also gives you a spacious family room, kitchen/dining area, and a 4-piece bathroom. The full size basement includes a 3-piece bathroom and a large rec room. Don't miss your opportunity to own a great investment property or your own home just down the street from the beach! (id:56248)
46 Chestnut Street
Port Colborne, Ontario
Inlaw Suite with Seperate Entrance. Built in 2021 Completely Finished. Features: 2 Kitchens, Seperate Laundry on Each Floor, Great for Extended family or Income Potential. Bright Main Floor Kitchen Granite Counters, Gleaming Porcelain Tiles. Sliding Doors of the Kitchen, Lead to a Large Deck with Natural Gas BBQ Hook-up. Sit Relax watch the Ships. Below the Deck is 20, x 25, Poured Concrete Pad Fenced Yard, Low Maintenance Landscape. Primary Bedroom Ensuite Bath with His/ Her Sinks. Main Floor Laundry Full size Washer Dryer & Laundry Tub. Bright Lower Level with Large Windows and 8' 8" Ceiling Height. Eat-In Kitchen Granite Counters, Seperate Laundry, Large Living Area with Fireplace. Main Floor Garage Access. 200 Amp Service, Wired for Car Charger. close to Shopping, Schools, Beaches, Golf Courses. Great Central Location. Easy to Show. Book a Showing today. (id:56248)
835526 4th Line
Mono, Ontario
Located in the rolling hills of Mono Township this beautiful 95 Acre homestead farm is located on the very picturesque and quiet 4th Line E just south of the 30th sideroad Mono. Conveniently located between the towns of Shelburne & Alliston. This is the ideal property to retreat to a quiet place and live the peaceful country life!! Set up your homestead and have lots of space for your growing family, farming, room for your animals and maybe some horses!! Set back off the road the original 4 bedroom farm house offers a good layout with spacious rooms throughout!! Step inside to a welcoming family size kitchen perfect for daily living & large holiday gatherings!! There is a main floor den/office & a 2pc bathroom combined with laundry room. The living room offers a warm & inviting space with an east facing picture window with pretty views over the property. This home has a great layout and offers lots of potential for modern ideas!! Enjoy lots of summer fun in the inviting inground pool!! Its so inviting!! There is a mature stand of hardwood bush in the NW corner of the property perfect for forest walks, maple syrup production or fire wood. Vast open farm field views. There are two steel 40 feet x 60 feet out buildings, currently a drive shed & barn. Approximate utility costs for the year 2024/ Heating= $4576 (propane) & Hydro = $2044.38. The drilled well is located on the South side of the house & the septic system on the North side of the house. (id:56248)
80 Livingston Avenue
Grimsby, Ontario
Charming and updated detached bungalow in a prime central Grimsby location! This 2+1 bed, 2 bath home features a bright open-concept living, dining, and kitchen area with new flooring throughoutperfect for modern living. The main floor offers two spacious bedrooms and a beautifully renovated 4-piece bath. Downstairs, enjoy a fully finished basement with a wet bar, additional bedroom, second full bathroom, and laundry ideal for guests, in-laws, or entertaining. Step outside to a generous backyard with a detached garage and parking for two. Close to schools, amenities, parks, and easy highway access. A perfect blend of comfort, style, and location! (id:56248)
186 Munro Circle
Brantford, Ontario
Welcome To Your New Home Empire! As Soon As You Step Inside, You'll Be Greeted By The Warm & Inviting Open-Concept Layout, Perfect For A Growing Family With 4 Bedrooms & 3 Washrooms, You'll Have Plenty Of Space For Everyone To Relax & Make Memories. The High Ceilings On The Main Floor Create A Bright & Airy Atmosphere, W/ Lots Of Natural Light Pouring In From The Many Large Windows. Seamless Flow & Ample Room For Guests To Mingle. Retreat To The Luxurious master bedroom, Complete With A Walk-In Closet & Spa-Like Ensuite. The Real Beauty Of This Home Its Location! Close to Local Parks, top-ranked Schools, Shopping, Hwy, Everything You Need Is Steps Away From Your Front Door. Don't Miss This!! (id:56248)
N/a Concession 8 Road
West Grey, Ontario
Beautiful 3-acre building lot, perfectly nestled among mature pine and cedar trees with the balance in gently rolling pasture land. Offering the ideal blend of natural privacy and open space, this property presents beautiful building sites ready for your custom dream home. Located on a quiet country road just minutes from Markdale, you'll enjoy peaceful rural living with convenient access to town amenities, schools, shops, recreational trails and new hospital. Whether you're envisioning a cozy retreat or a family estate, this scenic lot is a great opportunity to create something truly special. Don't miss your chance to own a slice of countryside charm. Contact your Realtor to book your showing today. (id:56248)
13 - 854 Doon Village Road E
Kitchener, Ontario
Newly Released Jr. 2 Bedroom 1 Bathroom For Sale! Discover modern living in the heart of Kitcheners desirable Doon Village at Pioneer Park Towns an exclusive collection of just 24 stacked townhomes designed with style, comfort, and convenience in mind. These thoughtfully crafted suites range from 2 to 3 bedrooms and offer spacious layouts from 689 to 1,220 square feet. Each home features high-end finishes including quartz countertops, undermount sinks, stylish backsplashes, soft-close cabinetry, and a full stainless steel appliance package in the kitchen. With 9-foot ceilings, contemporary flooring and lighting selections, and a private laundry room with washer and dryer, this is truly a turn-key home. Enjoy peaceful, unobstructed views of greenspace from the rear of your unit a rare feature in urban townhome living. Ideally situated just minutes from Highway 401, Conestoga College, parks, trails, and everyday essentials like grocery stores, restaurants, and schools, Pioneer Park Towns offers the perfect blend of tranquility and accessibility. Whether you're a first-time homebuyer, downsizer, or savvy investor, this is your opportunity to own in one of Kitchener's most well-connected and fast-growing communities. Development is under construction with a scheduled occupancy for December 1, 2025. Save thousands of dollars with the GST Rebate Program if you're a first-time buyer! (id:56248)
24 Vincena Road
Caledon, Ontario
Absolutely stunning and meticulously maintained 4-bedroom, 4-bathroom executive detached home on a rare premium corner lot offering 2603 sq ft (as per builder) in a highly sought-after new Caledon subdivision! Just one year new, this modern brick & stone elevation home features over $100K in quality upgrades, including 9 ft ceilings on both floors, 8 ft tall interior doors, and oversized windows that bring in abundant natural light. Enjoy separate living, dining, and family rooms with 7 wide white oak hardwood flooring, and porcelain tiles throughout the foyer, kitchen, laundry, and all bathrooms. The upgraded kitchen offers soft-close modern cabinetry, quartz countertops, a large sink, upgraded appliances, and a walk-out to the backyard from the breakfast area. The cozy family room features an electric fireplace for added comfort and style. A beautiful oak staircase with iron spindles leads to the second floor with 4 generously sized bedrooms, including 2 primary suites, each with access to a washroom. The main primary retreat includes a spacious walk-in closet and a luxurious ensuite with quartz counters, an upgraded vanity, and a glass-enclosed marble shower. All bathrooms are upgraded, including vanities, sinks, and fixtures, with three full baths on the second floor and convenient second-floor laundry. Additional highlights include no sidewalk along the frontage of the home (sidewalk runs along the driveway side), offering more privacy and a wider lot appearance. Upcoming plaza, school, park, and recreation center all within walking distance make this a perfect family-friendly location. A rare and limited model truly a fantastic opportunity in a growing community! (id:56248)

