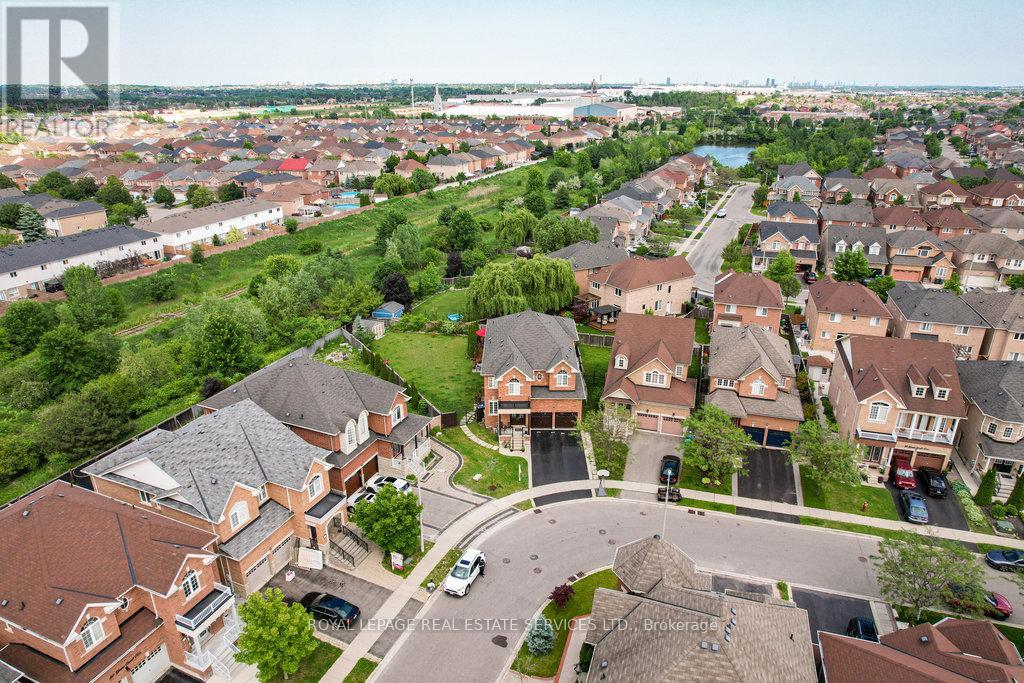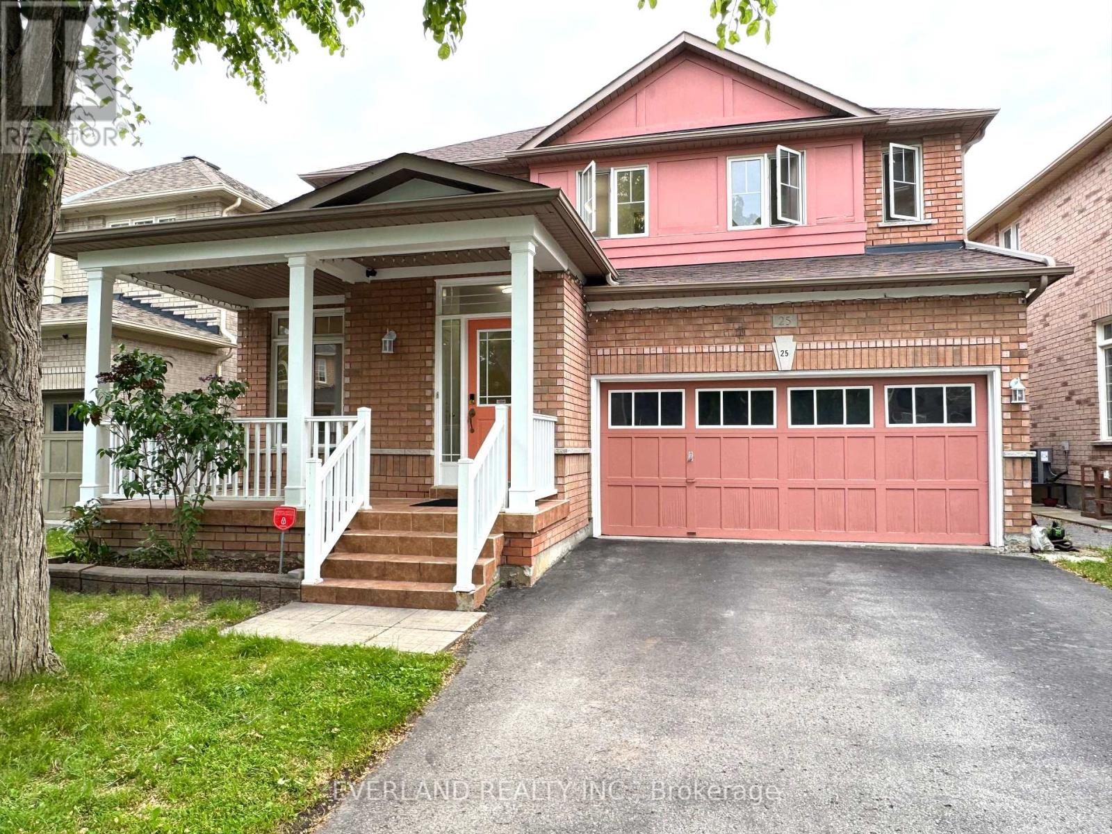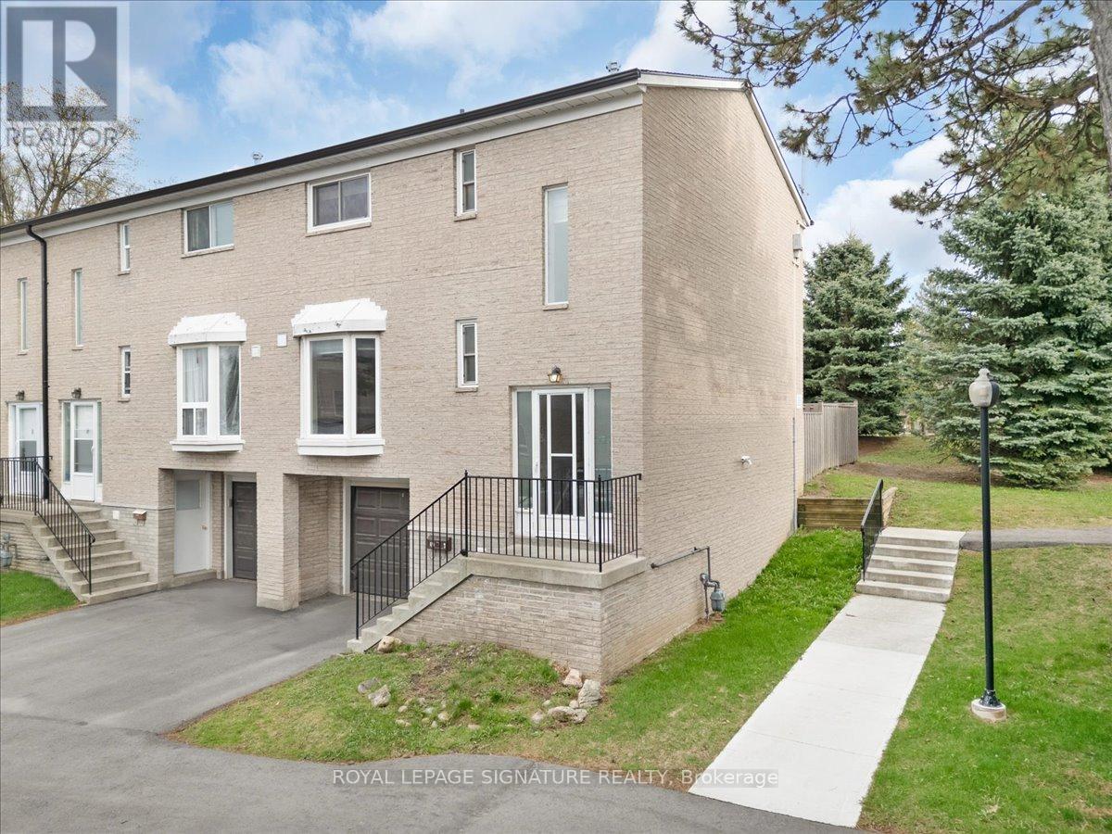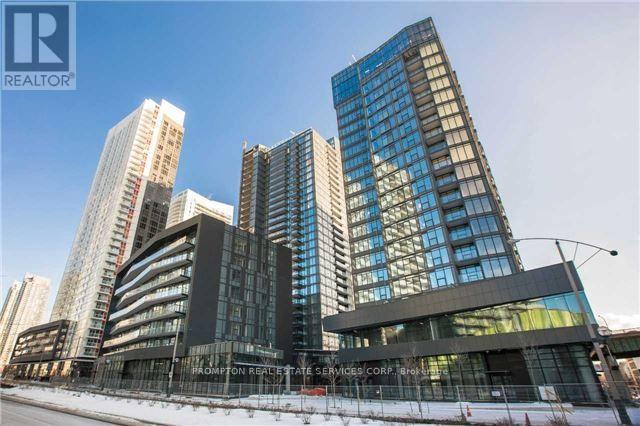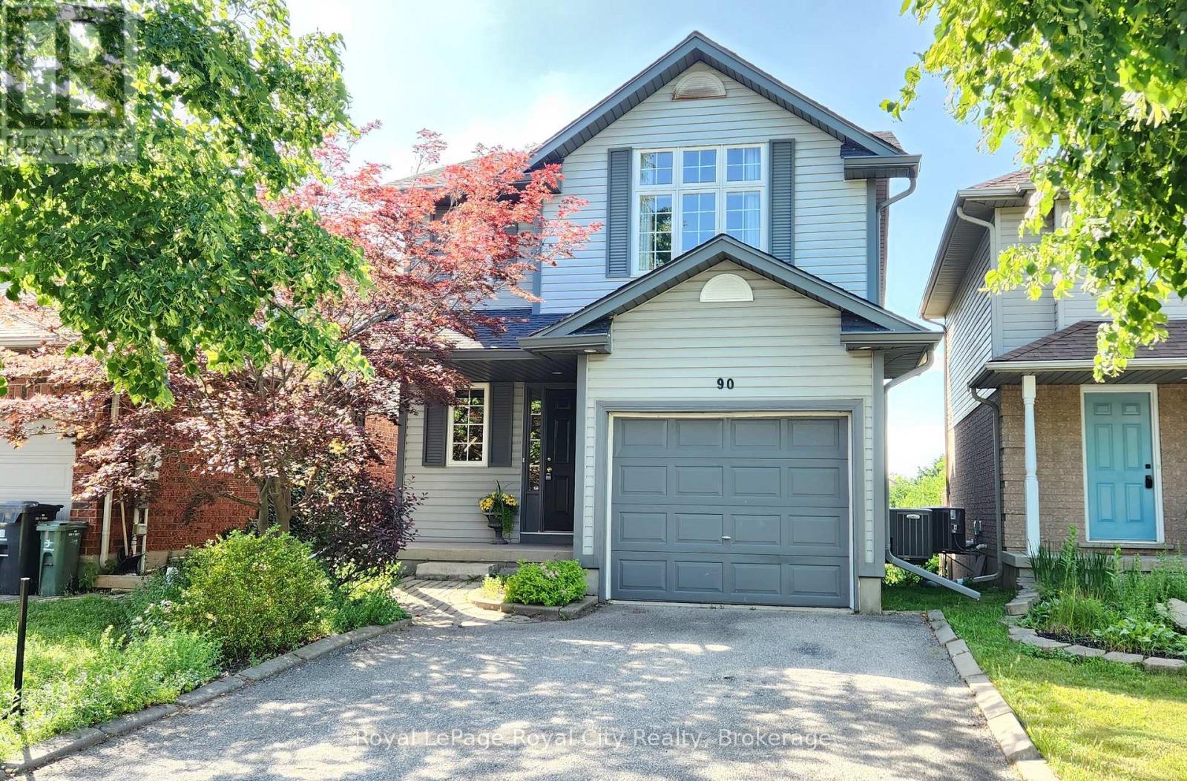3039 Perkins Way
Oakville, Ontario
Welcome to 3039 Perkins Way, a brand-new, luxury-designed 3-storey townhouse, in one of Oakville's most sought-after neighborhoods. This elegant 4-bedroom, 4-bathroom home offers 2903 sq.ft. of luxurious living space, including a finished walkout basement and premium upgrades throughout. The main floor features an open-concept living area with white oak flooring throughout. Modern kitchen featuring stainless steel appliances, quartz countertops, a large island, and custom cabinetry perfect for entertaining or everyday living. All bedrooms are generously sized and filled with natural light. Convenient second-floor laundry adds everyday ease. This stunning townhome also includes a finished basement, providing even more versatile living space. Perfectly located for everyday convenience, close to top-rated schools, parks, shopping, and dining. Quick access to trails, transit, and major highways. (id:56248)
1079 Clark Boulevard
Milton, Ontario
Absolutely Gorgeous Corner Semi-Detached Home in the Heart of Beaty Neighbourhood. This Beautifully Maintained Home Offers Nearly 2,500 Sq Ft of Functional & Elegant Living Space, Sitting on a Premium Corner Lot With Impressive Curb Appeal. Bright and Airy With Tons of Natural Light Pouring Through the Large Windows Throughout. The Spacious Living Room Features a Cozy Fireplace, Recently Upgraded Hardwood Flooring, Pot Lights, and Modern Zebra Blinds Perfect for Entertaining or Family Relaxation.The Separate Family/Dining Room Overlooks the Backyard and Side Yard, Offering Peaceful Views and an Inviting Atmosphere. The Stylish Kitchen Comes Fully Upgraded With Quartz Countertops, Under-Cabinet Lighting, Stainless Steel Appliances, Pot Lights, and Convenient Walkouts to the Garage and Backyard Truly the Heart of the Home!Upstairs Features Four Generously Sized Bedrooms. The Primary Retreat Includes a 4-Pc Ensuite With a Soaker Tub, a Spacious Walk-In Closet, and Large Windows Offering Abundant Natural Light. The Remaining Three Bedrooms Are All Bright, Spacious, and Perfect for Family, Guests, or Home Office Needs. Bonus: 2nd Floor Laundry for Ultimate Convenience.The Finished Basement Features a Private Separate Entrance Through the Garage, Offering a 1-Bedroom In-Law Suite With Its Own Kitchen, 3-Pc Bathroom, Separate Laundry, Open Living Area, And Pot Lights Throughout Currently Rented for \\$1,550/Month, Providing Excellent Income Potential or Space for Extended Family!*Prime Location!* Transit at Your Doorstep, Close to Top-Rated Schools, Parks, Trails, Shopping, and All Major Amenities. The Extra-Wide Driveway Easily Fits 4 Cars, Offering Tons of Parking Space. This Is the Perfect Blend of Comfort, Convenience, and Opportunity.*Dont Miss This Exceptional Home A True Gem in One of Miltons Most Sought-After Communities. (id:56248)
46 Passfield Trail
Brampton, Ontario
Welcome to this bright and spacious end-unit semi-detached home on a premium corner lot, offering 4 bedrooms and 3 bathrooms in the heart of Castlemore, one of the area's most desirable neighborhoods. Situated on a premium lot with no sidewalk, this home provides extra parking, enhanced privacy, and more usable outdoor space. Step inside to find a spacious hallway with soaring ceilings at the staircase, creating a grand and open feel from the moment you enter. The home features hardwood flooring throughout, along with distinct living, dining, and family rooms plus a cozy fireplace in the family room and a main floor den, perfect for a home office or guest room. The renovated open-concept kitchen boasts elegant quartz countertops and flows seamlessly into the breakfast area, ideal for both family living and entertaining. Thanks to its corner premium lot, the home is filled with plenty of natural light, enhanced by customized window coverings that combine style and functionality. Upstairs, you ll find four generously sized bedrooms, including a primary bedroom with a private ensuite. Additional upgrades include a new A/C and furnace, an insulated garage door with opener, and a huge backyard perfect for relaxing or entertaining guests. Conveniently located close to top-rated schools, parks, transit, and within walking distance to groceries, pharmacy, medical/dental clinics, restaurants, gyms, and places of worship, this is a rare opportunity to own a well-maintained, family-friendly home in a high-demand community. (id:56248)
44 Game Creek Crescent
Brampton, Ontario
The home is an impressive 5-bed, 5-bath plus 2-bed basement home in sought-after North Brampton.This property features numerous upgrades, including a main floor, hardwood flooring, a 9-footceiling, an upgraded kitchen with Granite countertops, and 8.5' central island, overlooking a big backyard. The unique separate layout Living, Dining, and family rooms with a gas fireplace, main floor laundry, and an office can be convert into a sixth bedroom. Ideal for the discerning buyer. The master bedroom is bright and spacious, spa-like ensuite with double sinks and a soaker tub, perfect for unwinding after long days. The second third bed has a semi-suite. The finished basement includes 2 bedrooms, one washroom, and a separate entrance, spacious living and kitchen area, sep laundry, Biggest backyard in the neighborhood with a big Deck and no Neighbors at the back, Quiet and family-friendly street, Great schools, plaza, Parks and transit at walking distance, close to Places of worship and Hwy. (id:56248)
25 Saffron Street
Markham, Ontario
Stunning & Sun-Filled Double-Garage Home in Desirable GreensboroughWelcome to this bright and spacious detached home, perfectly situated in the family-friendly Greensborough neighborhood. Boasting an ideal east-west exposure, this home is bathed in natural sunlight throughout the day.The main floor features a modern open-concept layout with 9-foot ceilings, creating a bright and airy living space that meets todays standards for stylish and comfortable living. Upstairs, youll find four generously sized bedrooms and three full bathrooms, providing ample space for the whole family.The fully finished basement includes a complete kitchen and bathroom, along with a separate entrancemaking it an excellent option for rental income or extended family. Step outside to a sprawling, level backyard, perfect for outdoor gatherings and play.Located in the coveted Bur Oak Secondary School district, this home is just 3 minutes to the GO Train Station by Driving, offering a quick and easy commute to North York and Downtown Toronto. Surrounded by shops, parks, and amenities, this is a rare opportunity in a prime location.Dont miss outschedule your viewing today! (id:56248)
11 - 2 Liszt Gate
Toronto, Ontario
Welcome to this beautifully renovated and spacious end unit townhouse located in one of North York's most sought-after neighborhoods. This bright and charming home offers 3 spacious bedrooms, 2 modern bathrooms, and a fully finished walk-out basement perfect for additional living space or a private office. Recently updated and freshly painted, this home features hardwood flooring throughout and a functional layout ideal for family living. The main floor boasts a large living and dining area with direct access to a fully fenced backyard, offering privacy and convenience with a gate leading directly to the main road and steps to the TTC bus stop. The beautifully updated kitchen features elegant quartz countertops, stainless steel appliances, and ample cabinet space making meal prep both stylish and efficient. Located just steps away from some of Toronto's top-ranked schools, including A.Y. Jackson Secondary School, Zion Heights Middle School, and Crest haven Public School, this home is perfect for families prioritizing education. Enjoy easy access to a variety of amenities including parks, walking trails, Seneca College, Fairview Mall, local shops, and restaurants. Commuting is a breeze with close proximity to major highways (DVP/404), public transit, GO Train stations, and subway lines. As an end unit, this home offers added privacy, natural light, and a larger outdoor space compared to interior units. Don't miss this incredible opportunity to own a move-in ready townhouse in a family-friendly, high-demand neighborhood. Whether you're a first-time buyer, downsizer, or investor, this home checks all the boxes. (id:56248)
812 - 90 Queens Wharf Road
Toronto, Ontario
Enjoy A Seamless Transition And Live With Ease In This Professionally-Managed Unit. Brand New One-Bedroom Suite In A Low-Rise Boutique Building. This Bright And Exceptionally Laid Out Unit Features A Modern Kitchen With Premium B/I Appliances And Cabinet Organizers; A Spa-Like Bath With Marble Tiles; Full-Sized Washer/Dryer; A Smart Thermostat; Roller Blinds; A Large Balcony; And 9' Ceilings. Be A Part Of This Vibrant Community! Located In The Heart Of Downtown Toronto: Close To The Waterfront, Steps To Transit, Sobey's, Restaurants, 8-Acre Park, Library, And Billy Bishop Airport. Plus, Easy Access To The Gardiner And Lakeshore. (id:56248)
90 Doyle Drive
Guelph, Ontario
Welcome to this well maintained home offering comfort, versatility, and income potential. Located in a family friendly neighbourhood of Clairfields and just 400 metres from grocery stores and with easy access to major highways, this property is perfect for busy families or commuters. The second floor features three spacious bedrooms, including a generous primary bedroom retreat, plus the convenience of an upper level laundry room. On the main floor, enjoy updated flooring in the bright, open concept living room that flows seamlessly onto a large deck, which is ideal for entertaining or relaxing while overlooking the serene green space. The fully finished basement includes a legal 1 bedroom apartment with a separate entrance, perfect for rental income, in-laws, or multi-generational living. Additional highlights include a new roof, upgraded attic insulation, and a layout that offers both function and flexibility. This is a must see home that combines smart investment potential with everyday comfort in a highly desirable location! (id:56248)
494 East 37th Street
Hamilton, Ontario
Charming Multi-Level Split Home with a Renovated Basement Unit in Prime Hamilton Location!Welcome to 494 East 37th Street, a well-maintained home in the desirable Hamilton Mountain area. The main floor offers a bright living room, an updated kitchen with granite countertops, and two spacious bedrooms, the second floor boast primary bedroom with two closets, perfect for comfortable living.The renovated basement unit features a private entrance, a modern kitchen, a generously sized bedroom a second bath with separate shower and a Jacuzzi Tub!An excellent opportunity for investors or first-time homebuyers looking to rent out both units or live in one while generating income from the other. Conveniently located near highways, schools, parks, restaurants, grocery stores, and public transit, this home is a must-see. (id:56248)
5817 Sidmouth Street
Mississauga, Ontario
Welcome to this charming 3-Bedroom Detached Home Backing onto Golf Course in Prime East Credit Location. Ideally situated on a quiet street, this property boasts direct access to the scenic BraeBen Golf Course, offering tranquil views and ultimate backyard privacy - No rear neighbours! Step inside to discover a welcoming layout with generously sized principal rooms and fantastic potential throughout. The heart of the home features a bright eat-in kitchen with walk-out to the private backyard, perfect for enjoying morning coffee Adjacent is a cozy family room and formal dining/living space ideal for entertaining. Upstairs, you'll find three spacious bedrooms, including a sunken primary retreat complete with a large walk-in closet and a 4-piece ensuite featuring a separate shower and a luxurious soaker tuba perfect place to unwind. The basement is nearly finished, awaiting only your choice of flooring to bring it to life. With a rough-in for a future bathroom, a cold room, and a workshop area for those handy homeowners. There is ample space for both recreation and storage and potential bedroom. While the home is in solid condition, it awaits your personal touch and modern updates to unlock its full potential. Additional highlights: Direct access to beautiful golf course walking trails; Steps to top-rated schools, shopping, parks, transit, and all essential amenities; Fully fenced backyard with mature trees and lush greenery. This is a rare opportunity to own a detached home on one of East Credits most desirable streets. Perfect for families, renovators, or investors looking for location, space, and value. (id:56248)
1607 - 59 Annie Craig Drive
Toronto, Ontario
Fantastic View Of The Lake & The City. Resort Style Living In The Most Fashionable Buildings On Lake Ontario. 9Ft Ceiling, Modern Highly Functional Designed Kitchen, Quartz Counter Top. Open Concept, Spacious And Sunlight-Filled Rooms. Great Layout. Steps To Ttc, Hwy, Go Train, Supermarkets And More. Lake Front Park &Trails On Your Doorway. Amenities: Saltwater Pool, Steam Rooms, Gym & Yoga Room, Billiard Room, Guest Suite And A Roof Top Terrace With Bar-B-Ques And Wooden Sun Decks. (id:56248)
Main & 2nd - 31 Poplar Plains Road
Brampton, Ontario
It can be furnished or not furnished. Enjoy Stunning, Bright And Spacious Family Home In Highly Demanding Fletcher's Meadow Community With Open Concept Layout, Huge Backyard. Safe & Friendly Neighbourhood. 70% utilities and internet. Basement not included. (id:56248)




